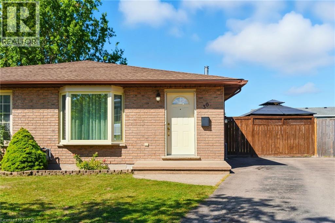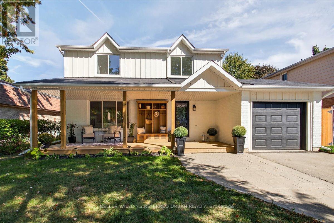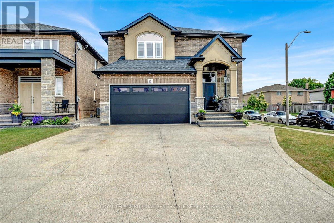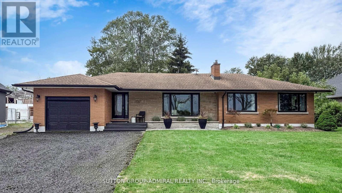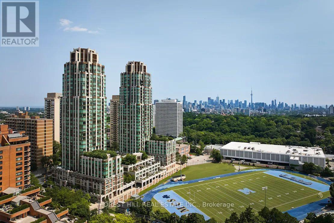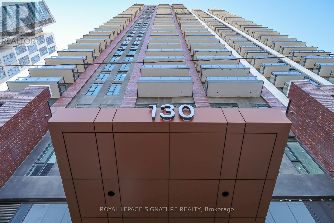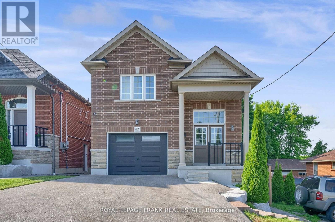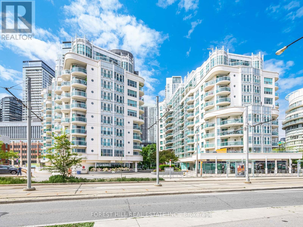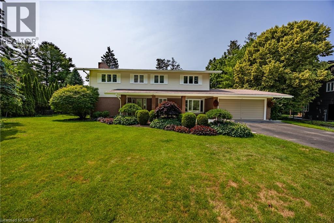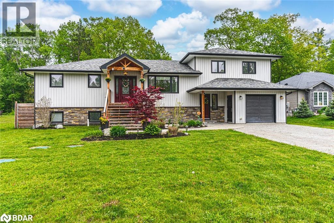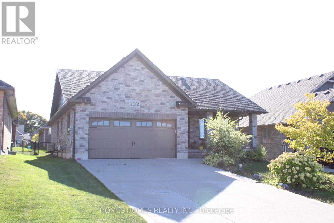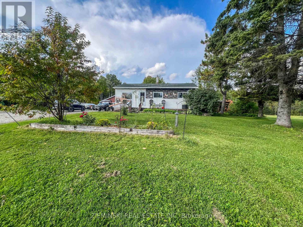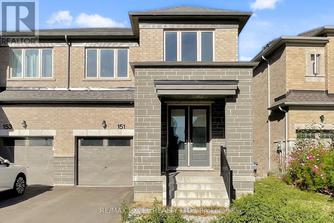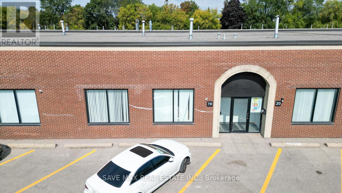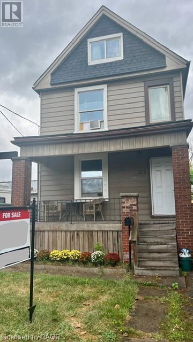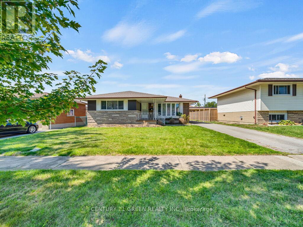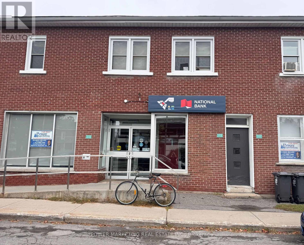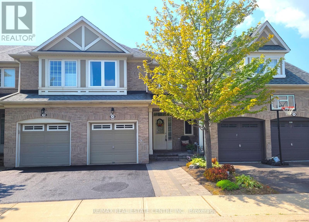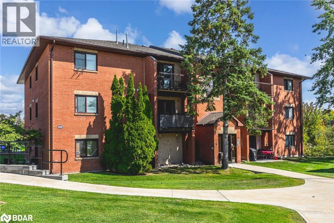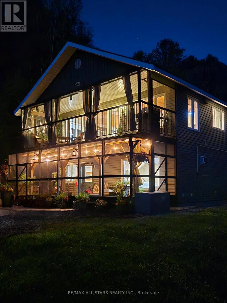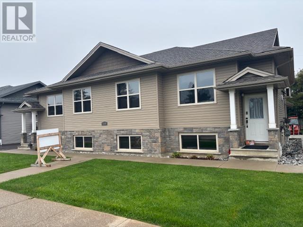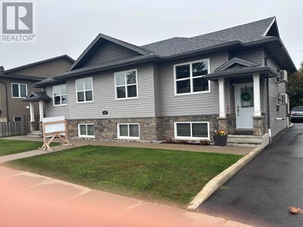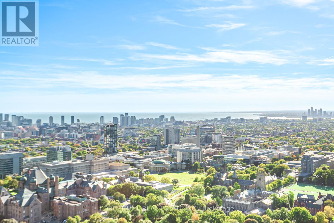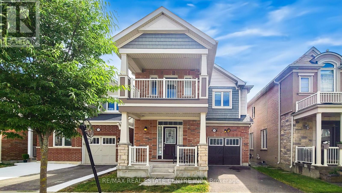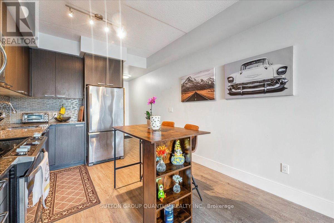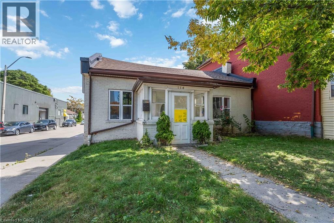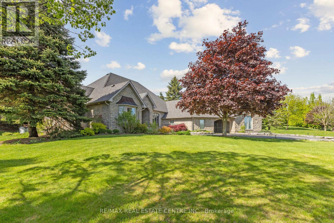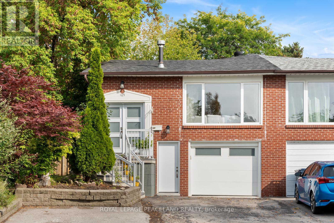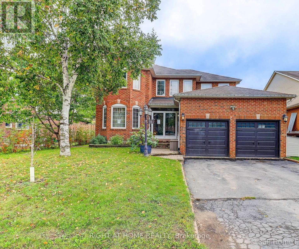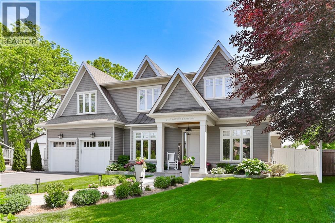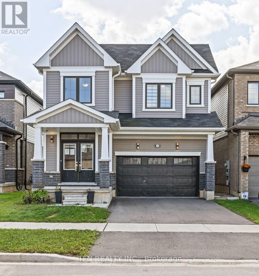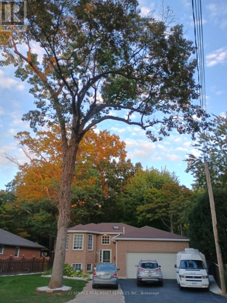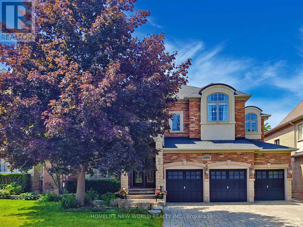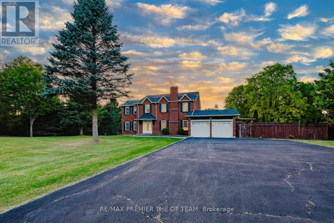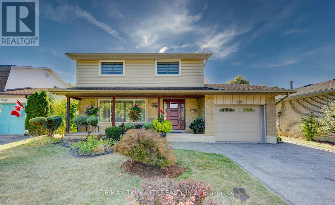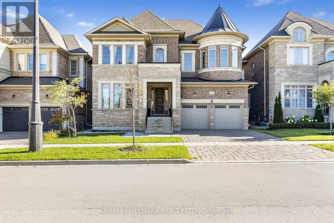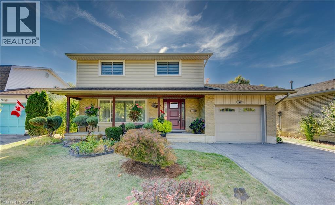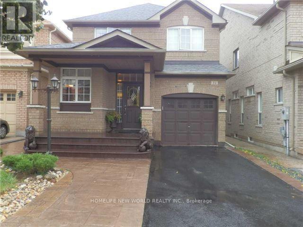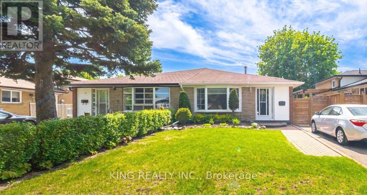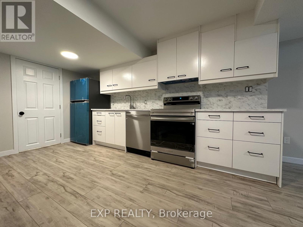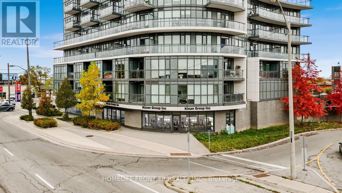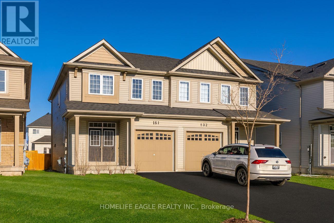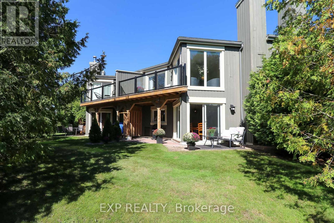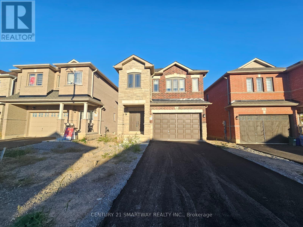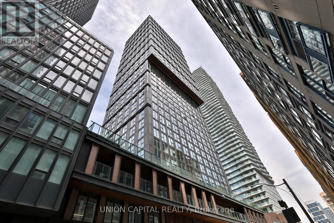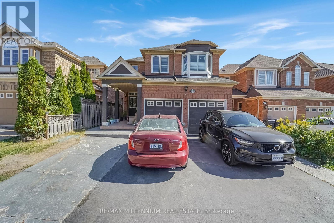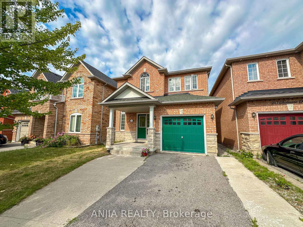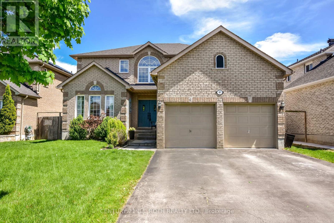30 Rainbow Court
Welland, Ontario
Welcome to this delightful back split, perfectly nestled in the heart of the lovely Broadway neighborhood. With its inviting brick exterior, picture-perfect bay window, and welcoming curb appeal, this home checks all the boxes from the moment you arrive. Inside, you’ll find a thoughtfully designed layout featuring three spacious bedrooms upstairs, ideal for family living or creating a home office. The lower levels offer two finished basement spaces, giving you endless flexibility—whether it’s a cozy rec room, playroom, home gym, or guest suite. Step outside to a large backyard, the perfect spot for summer entertaining, gardening, or simply enjoying peaceful evenings. The ample parking on a quiet circle adds everyday convenience, making this property as practical as it is charming. This home is more than just a place to live—it’s a place to grow, gather, and create lasting memories. Don’t miss the chance to make this Broadway gem yours! (id:47351)
79 The Boulevard Avenue
New Tecumseth, Ontario
Stunning, Light-Filled Home on a Quiet Cul-de-Sac in Quaint Tottenham. Welcome to the perfect blend of modern living and small-town charm. Nestled at the end of a mature, tree-lined cul-de-sac, this beautifully updated home offers spacious, open-concept living on an exceptional lot.The newly redesigned front façade features an oversized porch with pot lights an inviting extension of your living space. Inside, natural light pours into the bright living room, complete with a custom media wall, built-in shelving, and a cozy gas fireplace.The show-stopping kitchen is a dream for any home chef, boasting a large island, premium appliances, quartz countertops, marble backsplash, pot drawers, a built-in beverage fridge, pendant lighting, and abundant storage. Step out from the kitchen onto a 12 x 24 wraparound deck ideal for outdoor dining and entertaining, with easy access to the garage. The backyard features new sod, partial fencing, and gates. Upstairs, the serene primary suite offers built-in closets and a rare full ensuite with a sliding barn door, double vanity, curbless shower, and added storage. The finished basement includes a 3-piece bathroom, a flexible bedroom/guest space, and a cozy rec room perfect for movie nights or visiting family. Notable Upgrades: New windows, patio door, garage door, furnace, A/C, flooring, flat ceilings, interior doors, and hardware no detail has been overlooked. This is turnkey luxury living with thoughtful design throughout. Come see it for yourself! Walking distance to town with shops and restaurants, close to schools and a short drive to highways, making Toronto, Caledon, Brampton and Mississauga easily accessible. (id:47351)
89 Eleanor Avenue
Hamilton, Ontario
Welcome to 89 Eleanor Avenue in the sought after Eleanor community which is within close proximity to all major amenities such as schools, shopping, parks, and with quick access to the LINC which is ideal for commuters. This Four Bedroom home which has approximately 3,600 square feet of total living space, features numerous upgrades, including a custom-designed gourmet kitchen with high end appliances, solid wood cabinetry, granite counters, center island, and a large breakfast bar both offering plenty of storage. The Kitchen overlooks both the Living Room and Dining area which features sliding doors leading to the covered patio area. One of the focal points of this impressive home is the rear yard 'Oasis' featuring a custom built 18 ft x 13 ft Portico adorned with a ceiling fan, pot lights, double-sided gas fireplace and houses a 50' flat screen TV. The covered patio is also connected to an 'outdoor' Kitchen area which has a custom-built pizza oven and built-in BBQ perfect for entertaining family and friends. Another key focal point is the fully finished basement, which features a 2nd custom designed Kitchen and full washroom which is ideal for guests or can be used as a potential in-law suite. Other features and upgrades to this wonderful home are as follows: hardwood floors, porcelain tiles, upgraded trim package with 7" baseboards, California shutters, numerous pot lights on each level, Primary Suite with a large walk-in closet featuring custom built shelving, and a spa inspired ensuite perfect for relaxing after a hard days work. I can go on an on listing all of the numerous features that this home has to offer, however, the home is best experienced in person. Don't delay in making this your next Home/Investment. (id:47351)
9767 Niagara River Parkway
Niagara Falls, Ontario
Unique Waterfront Retreat on the Niagara River Discover this rare opportunity to reside in a stunning waterfront property set on over half an acre, backing onto a serene forest. Enjoy breathtaking views of the Niagara Rivers flowing waters right from the comfort of home.This beautifully updated residence combines modern style with everyday comfort. The open concept main floor boasts a spacious kitchen with a central island, quartz countertops, stainless steel appliances, oversized windows, and a cozy gas fireplace. Walk out directly to the backyard and take in the natural surroundings. The fully finished basement offers four rooms, two bathrooms, and abundant storage space perfectly suited to be transformed into a private in-law suite. Step outside to an oversized backyard surrounded by mature trees, offering both open space and privacy; an ideal setting for relaxation or entertaining while enjoying the soothing sounds of nature. The large driveway accommodates up to six vehicles. Tucked away from the noise of the city yet conveniently close to all amenities including bike trail , golf course and 15-20 min Niagara Falls by bike. This property delivers the best of both worlds: peaceful living with easy access to everything you need. One room in the basement is for the owner's use. Minimum lease period is 6 months. (id:47351)
2206 - 310 Tweedsmuir Avenue
Toronto, Ontario
"The Heathview" Is Morguard's Award Winning Community Where Daily Life Unfolds W/Remarkable Style In One Of Toronto's Most Esteemed Neighbourhoods Forest Hill Village! *Don't Miss The Seldom Available Spectacular 2+1Br 3Bth S/W Corner Suite W/Balcony+High Ceilings That Feels Like A 3BR W/Separate Family Room! *Abundance Of Windows+Light W/Panoramic Lake+Cityscape+CN Tower Views! *Unique+Beautiful Spaces+Amenities For lndoor+Outdoor Entertaining+Recreation! *Approx 1650'! **EXTRAS** B/I Fridge+Oven+Cooktop+Dw+Micro,Stacked Washer+Dryer,Elf,Roller Shades,Blackout Blinds in BR's,Laminate,Quartz,Bike Storage,Optional Parking $195/Mo,Optional Locker $65/Mo,24Hrs Concierge++ (id:47351)
609 - 130 River Street
Toronto, Ontario
Sprawling NE Facing Corner Suite, 1082 Sq Ft Of Accessible Living Space, Plus Balcony! Featuring 3 Spacious Bedrooms & 2 Bathrooms. Well Laid Out Floorplan - Custom Modern Kitchen With Built-In Appliances, Centre Island & Under Cabinet Lighting. Huge Windows Allowing Lots Of Light In, Window Coverings, Mirrored Closets Throughout, 3Pc Accessible Ensuite Bath Off The Main Bedroom. Parking + Locker Included! You Do Not Want To Miss Out On This Premium Suite! (id:47351)
402 Olive Avenue
Oshawa, Ontario
Legal duplex built in 2019, ideal for investment with no rent control, the property offers flexibility for market based increases. Upper unit features 3 bedrooms,4 pc washroom, spacious kitchen with quartz counters, living room with walk out to a patio and ensuite laundry. Lower unit features 2 bedroom apartment with walk out to yard, quartz counters, ensuite laundry and 4 pc bathroom. Tenants pay for all utilities (id:47351)
606 - 600 Queens Quay W
Toronto, Ontario
Cozy and quiet, this well-maintained boutique condominium at Toronto's vibrant Harbourfront offers the perfect balance of city living and a tranquil retreat. More than just a condo, this residence delivers a lifestyle steps from the waterfront, cultural attractions, and convenient transit, yet tucked away in a peaceful setting. Beautifully renovated and architect-designed, the suite showcases thoughtful details throughout. The modern kitchen is equipped with chef-grade appliances, including a flexible cooking system where the griddle and dual hot plates can be converted to a standard 30" range. Durable and stylish Sapien Stone countertops provide a heat and scratch-resistant surface, complimented by sleek cabinetry. Engineered hardwood flooring flows seamlessly across the principal rooms, creating a warm and cohesive aesthetic. A cleverly designed Italian wall/bed system transforms easily into a dining table and bookshelf, maximizing versatility and space efficiency. The spa-inspired bathroom features elegant tilework, a frameless glass shower, and full-height storage solutions for everyday convenience. The primary bedroom comfortably accommodates a king-size bed and offers built-in closets with overhead storage, while the den complete with its own window and custom built-ins can serve as a nursery, second bedroom, private office, or creative studio. Residents enjoy an array of premium amenities, including a 24-hour concierge, fitness centre, sauna, party room, guest suites, and ample visitor parking. The location is unmatched, placing you just steps from the Harbourfront, Exhibition Centre, and streetcar access for quick connections throughout the city. This rare boutique building combines thoughtful design, modern upgrades, and an enviable location. It is an exceptional opportunity to enjoy downtown living at its finest. (id:47351)
6 Summit Circle
Simcoe, Ontario
Peace & tranquilty in the heart of town! This beautifully maintained 5-bedroom, 3-bathroom, 2,600+ sq. ft. home located in Simcoe’s most exclusive, quietest and mature neighbourhoods. Surrounded by tree-lined streets and backing onto the Norfolk Golf & Country Club, this solid brick 2- storey home offers the perfect blend of privacy, comfort, and convenience. Step inside to a spacious main floor featuring gleaming hardwood, a sun-filled living room with wall-to-wall windows, and a floor-to-ceiling natural stone wood-burning fireplace. The gourmet kitchen is a chef’s dream, complete with granite counters, a Viking gas stove, high-end appliances, Winger cabinetry, a pantry, and views of the backyard and pool. A 2-piece bath, mudroom/laundry with side entrance, and direct access to the backyard complete the main level. Upstairs, the primary bedroom includes a 4-piece ensuite, while four additional bedrooms share a large 4-piece bath with granite counters and double sinks—perfect for families or guests. The lower level offers a recroom with custom built-in shelving and a spacious unfinished area ideal for storage. The backyard is your private retreat: a fully fenced, heated kidney-shaped pool, expansive flagstone patio, pool house, retractable awning with LED lighting, built-in sound system, and lush landscaping. Ornamental trees, perimeter lighting, and a 100-ft driveway with parking for 10 add to the curb appeal. Located just minutes from downtown Simcoe’s restaurants, shopping, schools, and hospital—and only a short drive to Norfolk County’s best beaches, trails, wineries, golf courses, and marinas—this is more than a home; it’s a lifestyle opportunity in the heart of Norfolk County. Check out the virtual tour and book your private showing today. (id:47351)
45 Evergreen Avenue
Tiny, Ontario
TURN-KEY BUNGALOW WITH ELEGANT FINISHES & IN-LAW SUITE POTENTIAL NEAR GEORGIAN BAY! This impeccably constructed bungalow, built in 2019, is set on a spacious 82 x 189 ft lot, offering 0.36 acres of privacy and natural beauty with mature trees surrounding the property. Designed for both style and function, the open-concept interior is bright and welcoming, showcasing vinyl plank flooring, pot lights, and tasteful neutral finishes throughout. At the heart of the home, the stunning kitchen impresses with stainless steel appliances, a generous butcher-block island, pendant lighting, sleek white cabinetry, an apron-style sink, and a subway tile backsplash. The adjoining dining and living areas are perfect for gatherings, featuring custom built-ins, a shiplap feature wall, and large windows that fill the space with natural light. The spacious primary bedroom is tucked away in a private section of the home, separate from the other bedrooms, and includes a large walk-in closet and an elegant ensuite. The bright lower level offers in-law potential, complete with 8.5-ft ceilings, a walk-up entrance to the garage, a large rec room with a bar area, a bedroom, and a full bathroom. Additional highlights include a fully insulated attached double-car garage with drive-through access, a high-efficiency furnace, and a 200-amp electrical panel for reliable comfort and energy efficiency. Situated near Georgian Bay’s beaches, parks, grocery stores, dining, schools, and outdoor recreational activities, this modern, move-in-ready home offers comfort in a quiet and peaceful location. Don’t miss the chance to make this exceptional property yours! (id:47351)
192 Ruby's Crescent
Wellington North, Ontario
Welcome to 192 Rubys Crescent A Charming Bungalow in a Family-Friendly Neighbourhood!Nestled on a quiet street with no homes directly across just serene views of open farmland and a natural rainwater collection area. This all-brick bungalow offers the perfect blend of comfort, functionality, and charm. Key Features:Spacious Parking & Garage: Room for 4 cars in the driveway plus a generous 2-car garage complete with built-in shelving for organized storage.Bright & Open Main Level: The open-concept layout is filled with natural light and ideal for everyday living and entertaining.Well-Designed Kitchen: Enjoy a large kitchen with ample counter space, a pantry with convenient pull-out drawers, and seamless flow into the dining and living areas.Comfortable Bedrooms: The main floor offers two spacious bedrooms, including a primary bedroom, along with a full bathroom and smart storage solutions2 linen closets and 2 coat closets.Main Floor Laundry: A practical touch that adds everyday convenience.Outdoor Living: Relax in your private backyard oasis featuring a large shed, a gas BBQ (as-is), swing set (as-is), and two raised vegetable garden beds.Fully Finished Basement: Expands your living space with 2 additional bedrooms, a full bathroom, a bonus room converted into a walk-in closet, and a large open area perfect for a rec room, family room, or home office. Whether you're enjoying peaceful mornings on the front porch or entertaining in the backyard, 192 Rubys Crescent is a home that offers both modern living and a warm, welcoming atmosphere. Move-in ready and waiting for you to make it your own! (id:47351)
Pt Lt6&7 Con5 Fournier Township
Cochrane, Ontario
Escape to over 75 acres of beautiful Northern Ontario wilderness with nearly 3,600 feet of frontage along the Frederickhouse River. This stunning stretch sits on the acclaimed Neelands Rapids, locally known as Hoppers Landing, offering some of the best fishing in the region and an abundance of wildlife right at your doorstep. The property features a cozy 3-bedroom, 1-bathroom south-facing home with approximately 890 square feet of living space. The partially finished basement includes a newly installed wood stove for efficient heating, an additional room, and plenty of storage. The outbuildings include a large 44x32 insulated garage with a newer roof installed in 2020 and a second insulated garage built in 2014 that is 24x28 with 12 feet high ceilings. Enjoy endless outdoor recreation from ATVing and snowmobiling to fishing, hunting, and simply soaking in the peaceful privacy. Whether you are looking for a year-round residence, a recreational retreat, or an investment in a rare riverfront parcel, this property provides unparalleled opportunity. (id:47351)
151 Silk Twist Drive
East Gwillimbury, Ontario
Welcome home to this executive modern semi-detached freehold in beautiful Holland Landing. Built by award-winning Aspen Ridge Homes, it offers 2,537 sq. ft. of finished living space plus an untouched basement awaiting your personal touch. The main floor features a dining and living area, an eat-in kitchen with stainless steel appliances, quartz island, and a family room with a cozy gas fireplace and walkout to the backyard. Upstairs, youll find a convenient laundry room and 4 spacious bedrooms, each with its own ensuite. Notable upgrades include 9-foot ceilings, oak hardwood throughout (no carpet), interior garage access, and oversized basement windows. Extras: existing fridge, gas stove, dishwasher, washer & dryer, forced-air gas furnace, garage door opener, rough-in for central vac, rough-in basement bathroom, cold cellar, and Energy Star certification. *Some of the pictures are Virtually Staged* (id:47351)
19 - 489 Brimley Road
Toronto, Ontario
Profitable and well-established distribution business generating over $17,000 gross profit and $10,000 net profit per month. Operates from a spacious 2,028 sq. ft. building with a truck-level shipping door, providing easy access for logistics and inventory management. Turnkey operation with consistent monthly cash flow, ideal for an investor or owner-operator looking to step into a ready-to-run business. Excellent opportunity to acquire a high-performing business with growth potential. The business is imports and distribution of Dollar Store goods and educational products. (id:47351)
219 Avondale Street
Hamilton, Ontario
219 Avondale Street is a detached, two unit house with many big tickets updates done over the last couple of years. The covered front porch leads to a functional shared foyer for both the main floor and upstairs apartments. On the main floor is a bright open concept bachelor that could so easily be turned back into a "one bedroom" flat. Some features of the main floor are: an oversized kitchen island, a mud room beside the back door, and lots of natural light. Upstairs there is a completely separate two bedroom unit with a large kitchen and impressive amount of storage. The living room of the upstairs apartment gets beautiful light and has a dedicated space for an office or small dining table. The basement is unfinished but has been waterproofed by previous owner, is an impressive 6ft+, and has a walk-up to the backyard. There is a parking spot available from accessing the ally. This is a perfect live-in and rent out scenario for a buyer looking to get into the market or as a hands-off investment with opportunity to grow. Make an appointment to see this house for yourself- at this price it will not last long! (id:47351)
5 St. Charles Avenue W
Thorold, Ontario
Nestled on a quiet, family-friendly street, this charming and freshly updated home offers the perfect blend of modern style and comfort. The main floor boasts three spacious bedrooms and a bright open-concept living and dining area, enhanced by fresh paint and gleaming hardwoodfloors that fill the space with warmth and natural light ideal for both everyday living andentertaining.The lower level has been thoughtfully designed as a self-contained one-bedroom suite with itsown private entrance. Complete with a full kitchen, bathroom, generous living room, bedroom,and in-suite laundry, its perfect for extended family, in-laws or guests.Outside, enjoy a large fenced yard and long paved driveway providing ample parking. Thedetached 20 x 24 solid block garage is truly a handymans dream fully powered with 220V anda 40-amp panel.Located close to schools, parks, shopping, and all local amenities, this home is move-in readyand waiting for its next family to enjoy. (id:47351)
270 Telegraph Street
Alfred And Plantagenet, Ontario
Great main floor commercial space with over 3100 SQFT available for lease for your retail, office or other business needs in the heart of Alfred! Previously used by National Bank for multiple years, this space offers maximum exposure and high visibility on the main street passing through town and is conveniently located next to other retailers, commercial and residential properties! This space features huge open concept area at entry with lots of counter space, tons of natural light coming through multiple windows, 4 private offices, central air conditioner, forced air heating and is wheelchair-accessible! Street parking offer lots of availability directly in front of the building! Centrally located roughly 1 hour drive to Ottawa, Montreal, Cornwall and US boarder! 20 min Hawkesbury, 25 minutes to Rockland! Call to view today!! (id:47351)
35 - 2295 Rochester Circle
Oakville, Ontario
One-of-a-kind designer showpiece in prestigious Bronte Creek! This exceptional executive townhouse redefines luxury living, thoughtfully renovated from top to bottom with high-end, custom finishes that set it apart from the rest. A bright and welcoming foyer with direct garage access offers a stylish and functional entryway, setting the tone for the elegant interior. Enjoy carpet-free living with engineered hardwood flooring throughout the main and second floors as well as the 9ft high ceilings, paired with an open-concept layout that's perfect for both everyday living and entertaining. The chef-inspired kitchen features Caesarstone quartz countertops, solid wood cabinetry, and high-end stainless steel appliances all designed with a sharp eye for quality and style. Upstairs, the solid wood staircase leads to a serene primary suite complete with a walk-in closet and a spa-like ensuite boasting a standalone tub, frameless glass shower, Hansgrohe shower head, and Toto toilet. All bathrooms throughout the home have been tastefully updated to maintain a cohesive, upscale look. Two additional sun-filled spacious bedrooms offer comfort and versatility, convenient 2nd floor laundry room, while the fully finished basement expands your living space with a fourth bedroom, a modern full bathroom, a cozy rec room, plenty of storage space and a dedicated office nook ideal for working from home. Step outside to your own private, professionally landscaped backyard oasis perfect for entertaining or unwinding at the end of the day. Extended driveway fits 2 vehicles. Located in the highly sought-after Bronte Creek community, this rare gem is surrounded by nature, scenic trails, top-rated schools, and every amenity you need. (id:47351)
167 Edgehill Drive Unit# E9
Barrie, Ontario
AFFORDABLE TOP FLOOR CONDO WITH BALCONY, PARKING, & PRIME WEST BARRIE LOCATION! Top-floor comfort and everyday convenience await at 167 Edgehill Drive Unit E9, set in Barrie’s west end with quick access to Highway 400, schools, parks, shopping, dining, and public transit. This bright unit features a galley-style kitchen, a living room with a walkout to a private balcony, and two bedrooms, each with double closets, creating a practical and comfortable layout that maximizes space. Added benefits include a quiet, low-rise building with fewer units, one included surface parking spot, and condo fees that cover water, cable, building insurance, parking, and common areas. On-site coin laundry adds to the ease of daily living, making this affordable condo an excellent opportunity for first-time buyers or anyone seeking a low-maintenance lifestyle in a location that truly makes life simple. (id:47351)
1435 Falkenburg Road
Muskoka Lakes, Ontario
A rare opportunity to own a well-appointed rural home north of Bracebridge, just 10 minutes west of Hwy 11. This 64-acre property offers ultimate privacy, with mature forest, exposed Canadian Shield, scenic walking trails, ponds, and regular wildlife sightings including deer and moose. Zero light pollution allows for pristine night skies. The main residence, built in 2002, is over ~2,000 sq.ft. and constructed with 2x6 framing. It has been impeccably maintained and recently renovated, featuring a steel roof, screened porch, upper balcony, and an upgraded chef's kitchen & bath. An impressive 1,200 sq.ft. accessory building offers a fully equipped heated shop with in-floor heating, wood stove, and a 2-pc bath. Attached is a new two-level in-law suite with a full kitchen, 3-pc bath, and upper-level bedroom with Juliette balcony. Infrastructure includes a 200-amp service split between house and shop (100A each), a 24kW Generac Whole Home generator for full backup power, and Starlink satellite system. In-floor heating for house & shop. Heat pumps for additional heating & AC, on demand. A unique, turn-key property with space, utility, and character ideal for those seeking quality and acreage in a stunning Muskoka setting. (id:47351)
1325 James St S
Thunder Bay, Ontario
ATTENTION INVESTORS. WELL MAINTAINED AND FULLY RENTED 4 PLEX. 2 BR UNITS with DUCTLESS AIR CONDITIONING UNITS NICLEY LANDSCAPED PROPERTY. ONLY 8 YEARS OLD. (id:47351)
1333 James St S
Thunder Bay, Ontario
New Listing. ATTENTION INVESTORS. NEWER 4 PLEX IN EXCELLENT CONDITION AND FULLY RENTED. CALL TODAY FOR MORE DETAILS (id:47351)
4305 - 65 St Mary Street
Toronto, Ontario
Luxurious Sun-Filled 2 Bedroom 2 Bath 2 Balcony Corner Suite At U Condos, Includes 2 Side-By-Side Premium Parking Spots (Very Close To Elevator) And A Locker --- Rarely Offered Executive Level Suite With **10 Ft** Ceilings (Standard Is 9 Ft In Tower Suites), Offering Breathtaking UNOBSTRUCTED Panoramic Views Of The Lake And City --- Unit Offers 892 Sq Ft Of Interior Space + 227 Sq Ft Across 2 Balconies. Ideal Split Bedroom Layout. Upgraded Features And Finishes Throughout. 5'' Wide Plank Brushed Engineered Hardwood Flooring, Modern European Kitchen With Built-In Miele And Fulgor Milano Appliances, Corian Countertop/Backsplash/Breakfast Bar, Floor-To-Ceiling Windows. Unit Is Freshly Painted And Showcases Unobstructed Views Of The Lake, University Of Toronto And Its Historic Charm. Truly A Must See! Building Amenities Include A 3-Storey Grand Lobby With 24-Hour Concierge, Rooftop Terrace With Panoramic City Views, Fitness Centre With Yoga Studio And Steam Room, Party Room, Library, Billiards, Visitor Parking And More. 3 Min Walk To Subway Station, Steps of U Of T, Yorkville, Bloor Street Luxury Shopping, Financial District, Cafes, Restaurants And All Conveniences. (id:47351)
1538 Clitherow Street
Milton, Ontario
Luxury Living Backing Onto Nature!*** In large 2211 Sq.ft***, discover elegance, privacy, and comfort with this stunning, detached 4-bedroom, 2.5 bath home, perfectly situated on *** a premium Ravine Lot*** backing onto a tranquil creek-with no homes behind. A Rare opportunity to enjoy serene views and unparalleled privacy, all within a family-friendly community. Boasting tens of thousands in upgrades, this home features 9' ceilings, hardwood flooring on the main level. A Separate living room, family room, and dining room, plus a spacious family kitchen with backsplash, breakfast bar, and a breakfast area overlooking lush greenery. The Kitchen comes complete with 4 stainless steel appliances for modern convenience. The 4th bedroom offers a private balcony, apart from most other homes-a perfect retreat for morning coffee or evening relaxation. Recently professionally painted and cleaned, with new light fixtures and abundant pot lights, this home is move-in ready for its next owner. The Full basement provides a blank canvas to design your dream recreation space, gym, or home theatre. Easy possibility of side entrance. Don't miss your chance to own a true beauty inside and out. (id:47351)
108 - 155 St.leger Street
Kitchener, Ontario
Welcome to effortless living in this bright and modern carpet-free 1-bedroom condo. The open concept layout features a sleek kitchen with granite countertops and stainless steel appliances, opening to a versatile living area that's perfect for entertaining or relaxing. Floor to ceiling windows fill the space with natural light and provide direct access to your private patio. The sunlit bedroom offers generous closet space, while the 4-piece bathroom is conveniently located nearby. Additional highlights include in-suite laundry with a full-size washer and dryer, as well as underground parking with the option to rent additional spaces from other residents. This energy-efficient building is equipped with geothermal heating and cooling, and your maintenance fees include heating, cooling, water softening, and upkeep of common areas for a worry-free lifestyle. Residents also enjoy premium amenities, including a fully equipped gym, a multipurpose event room with a full kitchen, and an electric car charging station. As a bonus, the sellers are open to negotiating the purchase of a locker. This condo is the perfect blend of comfort and convenience. (id:47351)
114 Ferguson Avenue N
Hamilton, Ontario
This 3-bedroom, 1-bath corner unit bungalow is located in the heart of Hamilton, offering a blend of comfort and convenience. The home features a functional layout with a bright living area, full kitchen, and well-sized bedrooms, all on one level for easy living. Situated in a prime location close to transit, shopping, schools, and downtown amenities, this property is ideal for those seeking accessibility and urban lifestyle. Tenant pays utilities. Available immediately. (id:47351)
6 Fox Run Road
Puslinch, Ontario
Welcome to your dream home, ideally located in the sought-after Fox Run neighborhood, just south of Guelph and only minutes from Highway401. This home with a total of living space of 5.579 Sq. Ft perfectly blends elegance, comfort, and endless potential. As you approach the stately driveway, you will notice the flagstone pathway, a wrought iron gate, and a striking stone archway that leads to the backyard, featuring a single car garage and a double car garage. Step inside the grand foyer, adorned with soaring 11-foot ceilings and slate flooring, which offers clear sightline into the beautifully appointed living and dining areas. The main living room is a showstopper, boasting 23-foot cathedral ceilings and a dramatic stone fireplace ideal for entertaining or relaxing with family. The gourmet kitchen is a chefs dream, featuring exquisite granite countertops, custom maple cabinetry, and high-end finishes. It includes two refrigerators and a charming breakfast bar, making it not only functional but also a warm space for culinary creativity. The main level offers spacious rooms that flow seamlessly into one another, with the primary suite serving as a true sanctuary, highlighted by soaring ceilings, an expansive walk-in closet, and a luxurious spa-inspired ensuite. The basement is an entertainers paradise, boasting a custom bar complete with a sink, a walk-in wine cellar, and a spacious recreation/games room. It also includes an additional bedroom, a full bathroom, and a private exercise room. Additionally, there is nearly 1,000 square feet of unfinished space in the utility area, providing excellent versatility for future customization. Don't miss your opportunity to own this remarkable property (id:47351)
105 Apache Trail
Toronto, Ontario
A rare find in the heart of North York! This spacious 5-level backsplit, renovated in 2021, offers incredible versatility with 3 separate entrances perfect for large families or multi-generational living. Ideally located near Finch & Victoria Park, just steps to Seneca College, TTC, shopping, schools, parks, and minutes to Hwy 404/401. Move-in ready and full of potential, this home is being sold as is. Buyer and Buyers Agent to verify all information, measurements, and taxes. Seller and Seller's agents does not warrant the retrofit status of basement or secondary units. (id:47351)
71 Church Street
Georgina, Ontario
Stunning 4 bedroom 2888 sqft house plus an additional kitchen and 2 bed rooms and 1 media room in basement on a huge 50.2 ft x 147 ft lot. Double Front Door with Decorative Inserts. the basement is in process to convert to ADU apartment. New buyer will assume the renovations to convert to a ADU apartment. 3 new windows and a walk up stairs separate entrance have been installed. The seller will continue to finish the electrical rough in work. New buyer will be fully responsible to complete the renovation work. It is an entertainer's dream with an inground swimming pool and cabana. It is 2 minutes drive to the lake Simcoe. It is 7 minutes drive to HWY 404. It is close to all amenities, schools, shopping. Enjoy a newly opened Recreation complex; only 7 minutes drive. New Furnace - June-2024. New Hot water Tank - 2025. 200 amps panel will be installed before closing. (id:47351)
408 Saville Crescent
Oakville, Ontario
Every so often, a home comes along that sets a new benchmark. This custom-built residence combines timeless architecture, magazine-worthy interiors, and a resort-style backyard with over 6,100 sq. ft. of finished living space. Set on one of the largest pie-shaped lots in the neighbourhood (over 45% larger than average) and just 3km to Appleby College, it offers a rare sense of scale and privacy. Southwest-facing gardens showcase a heated saltwater pool, tiered lounging areas, ambient lighting, and mature hedging. Inside, 10’ ceilings, wide-plank hardwood, and bespoke millwork create quiet sophistication. The open-concept kitchen and family room with gas fireplace and French doors connect seamlessly to the gardens. A formal living room, elegant dining area, and private office complete the main floor. Upstairs, the primary suite rivals a luxury hotel with spa-inspired ensuite and dressing room, complemented by 3 bedrooms and laundry. The finished lower level adds a rec room with wet bar, gym, sauna, bedroom, and bathroom, ideal for teens, guests, or multigenerational families. (id:47351)
19 Rainbow Drive
Haldimand, Ontario
Welcome to 19 Rainbow Drive, located in Caledonia's highly sought-after Avalon community by Empire Homes! This stunning Rosebery design offers approximately 2,307 sq. ft. of thoughtfully designed living space a perfect blend of style and functionality. Inside, you'll find 4 spacious bedrooms, 2.5 baths, and an abundance of natural light throughout. The impressive two-storey foyer creates a warm and inviting first impression, while the convenient second-floor laundry makes everyday living a breeze. The main floor features a carpet-free layout, an elegant hardwood staircase, and an open-concept design with large, picturesque windows, creating a bright and airy atmosphere. Additional highlights include central air conditioning, a cold cellar, and a 3-piece rough-in in the basement for future possibilities. Set in a vibrant master-planned community, you'll enjoy scenic hiking and cycling trails, the beautiful Grand River, and all the amenities you need plus quick access to Highway 403 for an easy commute. All measurements are approximate. Don't miss this opportunity to own in one of Caledonia's most desirable neighbourhoods schedule your private showing today! (id:47351)
6860 Matchette Road
Lasalle, Ontario
Welcome to this beautifully maintained dream home or Investment property ! This renovated raised ranch offers modern comfort, style, and functionality in one of the areas most desirable, family-friendly neighborhoods conveniently located next to the nature reserve in the heart of LaSalle. Highlights include Bright & Spacious Layout living with plenty of natural light. Brand-New Renovations Fresh flooring ,updated kitchen & bathrooms, new fixtures, and modern finishes throughout. In-Law Suite Perfect for extended family, guests, or rental income potential. Generous Sized Lot 75x 107, Backyard is great for kids ,pets, gardening, or summer entertaining includes fire pit and fully insulated Bunkie. Fully insulated 2 car garage, owned HVAC, all appliances included This move-in-ready home is ideal for families who value comfort, community, and convenience. All the hard work has been done just unpack and start enjoying your new space! Don't miss this opportunity! *For Additional Property Details Click The Brochure Icon Below* (id:47351)
3199 Ribble Crescent
Oakville, Ontario
Experience Refined Elegance In This Stunning Fernbrook-Built 4-Bedroom, 5-Bathroom Detached Home With A Rare 3-Car Garage, Located In The Prestigious Bronte Creek Community. Situated On A Premium 56' X 100' Lot, This Meticulously Maintained Residence Offers 4,298 Sq.Ft. Above Grade, Plus A Fully Finished Basement With High Ceilings, Wet Bar, And Home Gym --Perfect For Modern Family Living And Entertaining. Highlights Include: Hardwood Floors Throughout The Main Level; 9 Ceilings With Crown Moulding; Built-In Speaker System; ChefS Kitchen With Large Centre Island; Double Ovens; And Butler's Pantry; Oak Staircase And Elegant Granite Countertops; Primary Suite With Large Separate Sitting Area(10'8"x17'6") And A Spacious Walk-In Closet With Custom Organizers; Professional Landscaping With In-Ground Sprinkler System And Backyard Shed; Newer Roof (2018) And Upgraded A/C. Conveniently Located Close To Top-Ranked Schools, Hospital, Scenic Bronte Trails, And All Major Amenities. (id:47351)
8 Elite Road
Caledon, Ontario
Set on 4.08 acres in a sought-after estate community, this family home blends elegance, comfort, and modern upgrades. With 4 bedrooms, main floor laundry, and a cozy family room anchored by a gas fireplace, the layout is designed for everyday living. The custom kitchen features granite countertops, stainless steel appliances, pot lights, a pantry, and a wine rack, while the formal dining room overlooks the property, creating the perfect atmosphere for gatherings. Outdoors, enjoy extensive decking, a large attached garage, and an in-ground pool, an entertainers dream for summer days. Recent updates include stylish new lighting, a refreshed second-floor bathroom, and a fully finished lower level with abundant space, including a renovated bedroom ideal for family or guests. This is your opportunity to own a prestigious Caledon estate offering both luxury and tranquility in one of the areas most exclusive settings. (id:47351)
176 Morrison Road
Kitchener, Ontario
A TRUE FAMILY HOME, LOVINGLY MAINTAINED JUST STEPS FROM CHICOPEE SKI-HILL. Welcome to this move-in ready 4-bedroom, 3-bathroom home located in one of Kitcheners most desirable, family-friendly neighborhoods. Offering convenient access to Highway 401, public transit, Costco, Fairview Park Mall, Chicopee Tube Park, scenic trails, schools, and more, this home combines lifestyle and location. Step inside to a stunning foyer with updated oak flooring throughout the main level and metal railing and new carpeting on the stairs. The spacious family room seamlessly connects to the eat-in kitchen, featuring quartz countertops, ample cabinetry, and stainless steel appliances. A main-level laundry room with closet space and a powder room adds everyday convenience. Upstairs, youll find four spacious bedrooms, each with large closets, and a 4-piece bathroom. The fully finished basement includes a recreation room with a cozy gas fireplace, a newly upgraded 3-piece bathroom, and plenty of storage. Enjoy your private backyard oasis complete with a deck and gazebo perfect for relaxing or entertaining. Parking for three vehicles, including one in the garage, completes this wonderful family home. (id:47351)
41 Glen Abbey Trail
Vaughan, Ontario
This stunning residence offers approximately 5,000 sq. ft. of luxurious living space with a rare tandem 3-car garage. The grand main floor features a soaring 21-ft hallway, elegant hardwood flooring throughout, and brand-new hardwood on the second level. Designed with 11-ft coffered ceilings, the home boasts a chef-inspired kitchen with a striking two-tone quartz waterfall island, a spacious formal dining room, a bright living room, a cozy family room with a gas fireplace, laundry on main, and a stylish powder room. Upstairs, 10-ft ceilings enhance the sense of space. Four generously sized bedrooms each include a private ensuite and walk-in closet, complemented by a media room that can easily serve as a fifth bedroom. The spa-like master retreat showcases a sun-filled half-circle sitting area, walk-in closet, and a luxurious ensuite with frameless glass showers.6 Burner Gas Miele Stove, Miele Oven, Fridge, Miele Dishwasher, Front Load Washer And Dryer. Custom Window Coverings And Luxury Light Fixtures, Security System, Interlocking Brick Drive. (id:47351)
176 Morrison Road
Kitchener, Ontario
A TRUE FAMILY HOME, LOVINGLY MAINTAINED JUST STEPS FROM CHICOPEE SKI-HILL. Welcome to this move-in ready 4-bedroom, 3-bathroom home located in one of Kitchener’s most desirable, family-friendly neighborhoods. Offering convenient access to Highway 401, public transit, Costco, Fairview Park Mall, Chicopee Tube Park, scenic trails, schools, and more, this home combines lifestyle and location. Step inside to a stunning foyer with updated oak flooring throughout the main level and metal railing and new carpeting on the stairs. The spacious family room seamlessly connects to the eat-in kitchen, featuring quartz countertops, ample cabinetry, and stainless steel appliances. A main-level laundry room with closet space and a powder room adds everyday convenience. Upstairs, you’ll find four spacious bedrooms, each with large closets, and a 4-piece bathroom. The fully finished basement includes a recreation room with a cozy gas fireplace, a newly upgraded 3-piece bathroom, and plenty of storage. Enjoy your private backyard oasis complete with a deck and gazebo—perfect for relaxing or entertaining. Parking for three vehicles, including one in the garage, completes this wonderful family home. (id:47351)
31 Moraine Drive
Vaughan, Ontario
Wonderful Detached Home With updated 4 pc Ensuite in the master bedroom and a finished Walk-Up basement. Pot Lights And 9' Ceiling On The Main Floor, Extended Kitchen Cabinets and much more. New renovated Walk-Up Basement with a bedroom and 3 pc bathroom. Close To Hospitals, Schools, Shops, Supermarket, And Community Centers. Newer dishwasher and cloth washer. Fridge, Stove, Dishwasher, Washer And Dryer, Central Air, Central Vac, Garage Door Opener, All Elf, All Window Coverings, Pot Lights. **AAA Tenant Only** (id:47351)
43 Grange Drive
Brampton, Ontario
Well-maintained and spacious 4-bedroom backsplit available for lease in Brampton's desirable Northwood Park community. This clean and bright home features hardwood flooring throughout, a large living and dining area, and an updated eat-in kitchen with ample storage and a walkout to a private, fully fenced backyard with patio. All bedrooms are generously sized, including a king-sized primary with double closets. The home offers two renovated 3 bathrooms, a finished rec room with laminate flooring, and a separate laundry area with built-in storage. Conveniently located close to schools, parks, shopping, and transit-ideal for families seeking comfort and space. (id:47351)
B - 58 Moore Place S
Barrie, Ontario
Stunning Brand-New 2-Bedroom 2 Washroom Split Bedroom Layout Basement Apartment with Separate Entrance. Welcome to your new home! This beautifully designed, brand-new 2-bedroom basement apartment offers the perfect blend of modern living and comfort. With its own separate entrance, this legal apartment ensures privacy and convenience. Band New stainless-steel appliances. (id:47351)
1 & 2 - 16 Mcadam Avenue
Toronto, Ontario
Fantastic Opportunity Knocks! These 2 Commercial Units combined totalling 2,647sqfeet, (Unit 1 = 1647sqft, Unit 2 = 1000sqft) are ideal for Medical, Dental, Pharmaceutical or Other Professionals, prime location across from Yorkdale Mall, HWY 401 & 400! Professionally Finished Interior, modern & contemporary design throughout (3 Offices, Board/Meeting Room, Full Bath & Security System). Ample Parking with 18 Underground Visitor Spaces (+ 1 Owned Parking Spot per Unit) & 5 Lockers included! The Property's Zoning allows many multiple Uses; Medical, Dental, Pharmacy, Professional, Retail & more. (id:47351)
161 Clark Street
Shelburne, Ontario
The Perfect Semi-Detached Home In A Family Friendly Community! *Long Driveway No Sidewalk *9 Ft Smooth Ceilings *Hardwood Floors *2nd Floor Laundry *Deep Backyard *Spacious Open Concept Floor Plan *Large Windows *Sunfilled *Garage Access From Home *Gourmet Kitchen W/ Granite Countertops *Large Centre Island W/ Storage *S/S Appliances *Breakfast Area W/O To Backyard *Spacious Primary Bedroom With Walk-in Closet and 4Pc Ensuite W/ Jacuzzi Tub *Minutes From All Amenities, Schools, Shopping, Transit & More* MustSee!!! (id:47351)
38 - 133 Fairway Crescent
Collingwood, Ontario
This beautiful corner townhouse sits in a prime spot, backing directly onto the Cranberry Golf Course with breathtaking mountain views from a large upstairs balcony. Perfectly located for year-round enjoyment, this home offers a blend of comfort, style, and convenience in one of Collingwood's most desirable communities. The main floor boasts a spacious open-concept living and dining area, anchored by a custom gas fireplace that creates a warm, inviting atmosphere while efficiently heating the home and keeping energy costs low. The renovated kitchen is a showstopper, featuring an oversized quartz island, stylish backsplash, ample cabinetry, and high-end stainless steel appliances. A walkout leads to a private patio with a BBQ area, surrounded by mature trees perfect for entertaining or quiet relaxation. Upstairs, the primary suite (currently staged as a reading room) is a private retreat with double fenestration, flooding the room with natural light throughout the day. A generous walk-in closet, a chic en-suite, and direct access to the balcony overlooking the 18th hole make it a standout. The second bedroom also connects to this balcony, the perfect place to sip your morning coffee while soaking up the views. This home is designed for both lifestyle and location. Step outside to bike and hiking trails, or take a short drive to downtown Collingwood and The Blue Mountains. Within walking distance you will find Harbour Street, the Cranberry Mews shops and restaurants, and the Cranberry Recreation Centre with outdoor pool. Public transit is right at your doorstep with a bus stop on Dawson Drive, offering direct access to Collingwood's downtown core, Blue Mountain Village, and Wasaga Beach. Whether you are searching for a weekend escape or a full-time residence, this property delivers comfort, style, and convenience capturing the very best of the Georgian Bay lifestyle. (id:47351)
26 Huntsworth Avenue
Thorold, Ontario
Welcome to this brand new, never-lived-in, upgraded 4-bedroom, 4-bathroom home located in a highly sought-after neighborhood in Thorold.With over 2,400 sq ft of beautifully designed living space, this open-concept home features upgraded hardwood flooring throughout the main floor, a modern kitchen with quartz countertops, a stylish backsplash, brand new stainless steel appliances, and a bright breakfast area with a walk-out to the backyard. Enjoy upgraded high-end blinds and light fixtures throughout the home, along with a striking oak staircase that leads to the second level. Upstairs, you'll fInd four spacious bedrooms, including a primary suite with a walk-in closet and elegant 4-piece ensuite, plus a third bedroom with its own private 3-piece ensuite, perfect for a large family. Ideally located just minutes from schools, grocery stores, and a community centre, this home also offers quick access to Brock University and Hwy 406 (just 5 minutes away), and is only 15 minutes from Niagara Falls. This move-in-ready property combines modern luxury with everyday convenience ,book your private showing today! (id:47351)
501 - 82 Dalhousie Street
Toronto, Ontario
Welcome to 82 Dalhousie St, this stylish studio suite offers the perfect blend of comfort and convenience in the heart of downtown Toronto. Featuring an open-concept layout with modern finishes, this unit provides a bright and functional living space. Step outside to your private terrace, perfect for enjoying your morning coffee or entertaining outdoors. Located just steps from Dundas Square, Eaton Centre, TTC, shops, restaurants, and all the city has to offer, this is urban living at its finest. (id:47351)
1250 Galesway Boulevard
Mississauga, Ontario
Situated in a sought-after East Credit community near Britannia Rd W & Terry Fox Way, this bright and spacious 4-bedroom, 3-bathroom upper-level detached home offers a functional layout with stylish, modern finishes. Recently renovated with brand-new laminate flooring.Enjoy the generous family room with pot lights and TV mount, perfect for relaxing or entertaining. Enjoy two garage parking spots included, with the option to negotiate a third driveway space. Also, the added bonus of a Tesla electric vehicle charger. Internet is provided as part of the rental. Tenant to Pay 70% of Utilities. Basement Not Included.Conveniently located near Hwy 403, Heartland Town Centre, top-rated schools, golf club, parks, and public transit.Don't miss out on comfortable living in one of Mississauga's most sought-after areas. (id:47351)
Basement - 18 Balmano Road
Markham, Ontario
Spacious And Private Basement Apartment Available For Lease In The Desirable Greensborough Community Of Markham! This Well-Maintained 2-Bedroom Unit Features A Separate Entrance, One Driveway Parking, A Full Kitchen, And A Bright Living Area With Above-Grade Windows. Enjoy A Comfortable Layout With Generous Room Sizes, And A 3-Piece Washroom. Ideal For Working Professionals Or Students, The Home Is Located Near Parks, Top-Rated Schools, Hospital, Greenbelt Trails, And Steps To Public Transit. Parking Available. Quiet, Family-Friendly Neighbourhood With Easy Access To Bur Oak Ave And Markham Rd. Don't Miss Out On This Fantastic Lease Opportunity! (id:47351)
60 Carley Crescent
Barrie, Ontario
Welcome to this beautifully cared for all-brick family home, offering 2,688 sq. ft. on a quiet crescent in one of Barries most desirable neighborhoods. Striking curb appeal greets you with a double-door entry and double-car garage with inside access. Inside, abundant natural light highlights refined finishes, soaring 9-foot ceilings, French doors, and a grand winding staircase that set a warm, sophisticated tone. The spacious family room centers around a cozy gas fireplace, while main-floor laundry adds everyday ease. The oversized eat-in kitchen is perfect for family living, with ample cabinetry, a floor-to-ceiling pantry, and a sun-filled breakfast area with garden doors to the backyard. A large picture window above the sink frames views of your private retreat. The unfinished lower level offers endless potential. Outside, entertain with ease on a massive deck with above-ground pool, gazebo, and built-in BBQ area. Recent updates include shingles (2019) and a high-efficiency furnace and A/C (2021), giving peace of mind. More than a house, this is a place to grow, gather, and relax. Dont miss the chance to make it yoursbook your private showing today! (id:47351)
