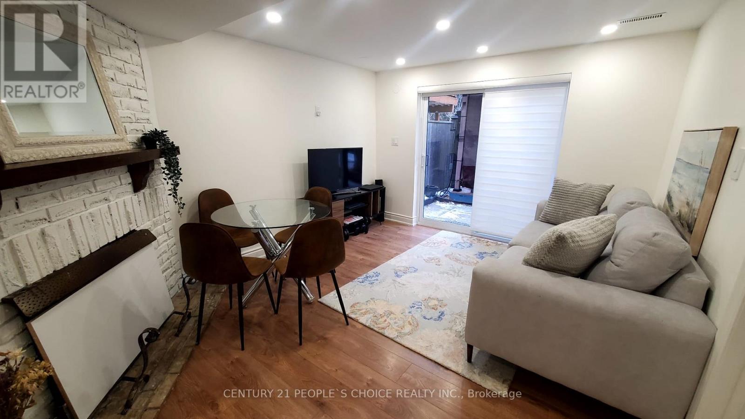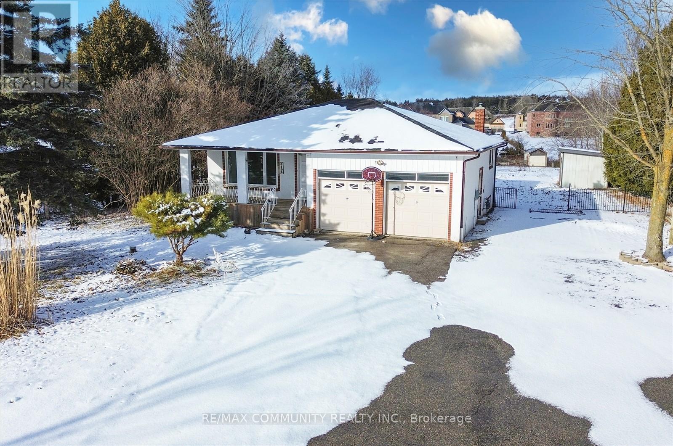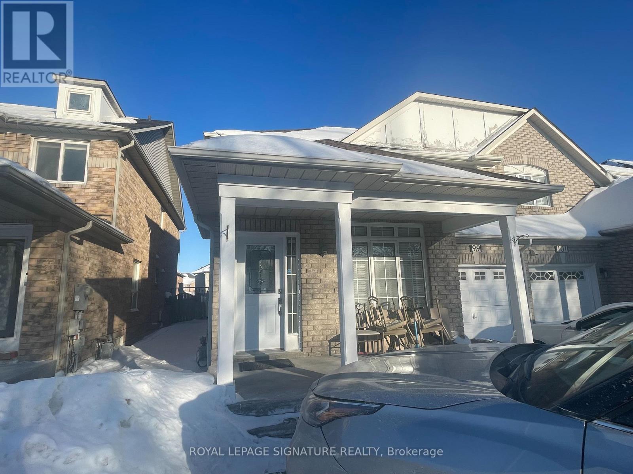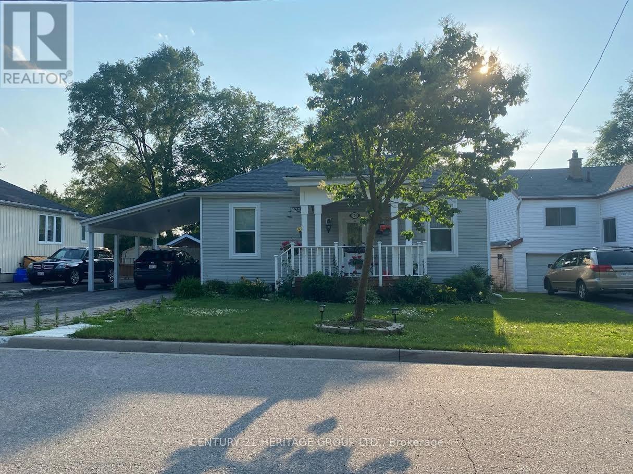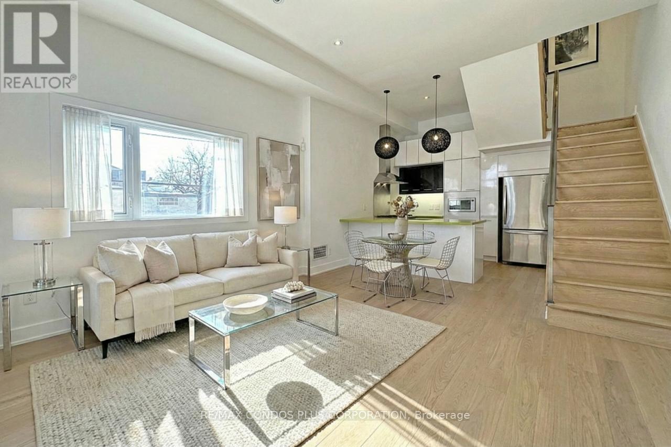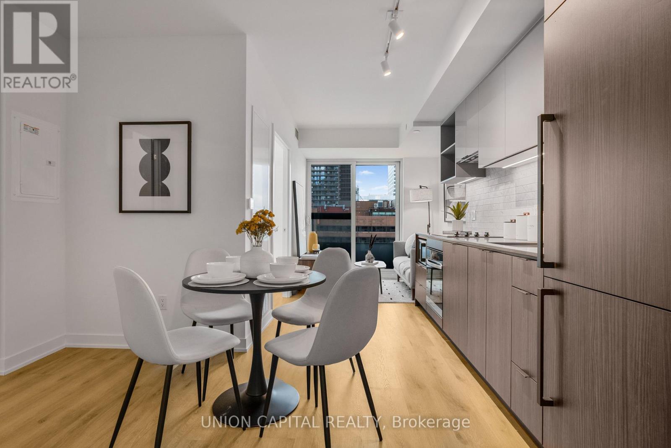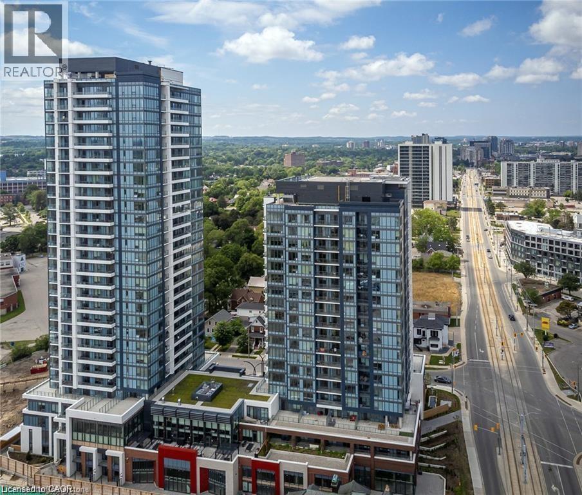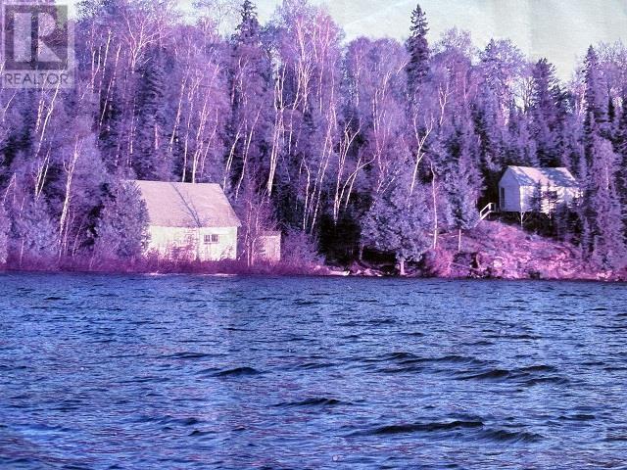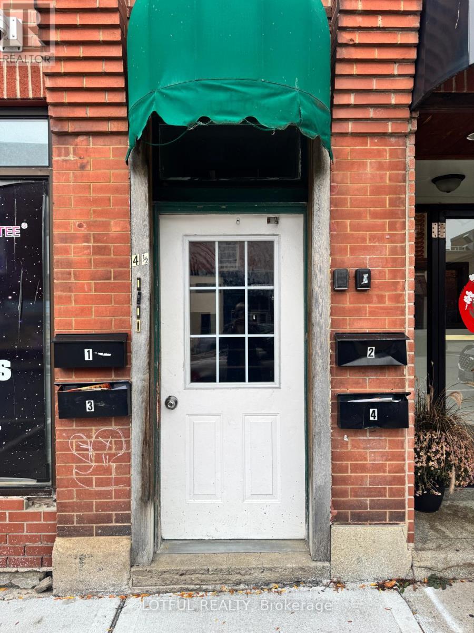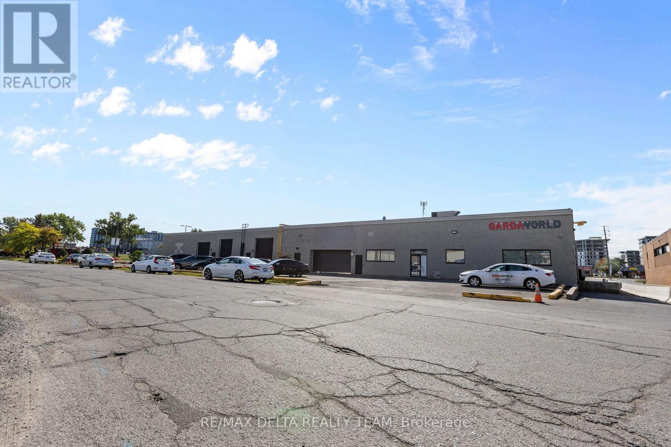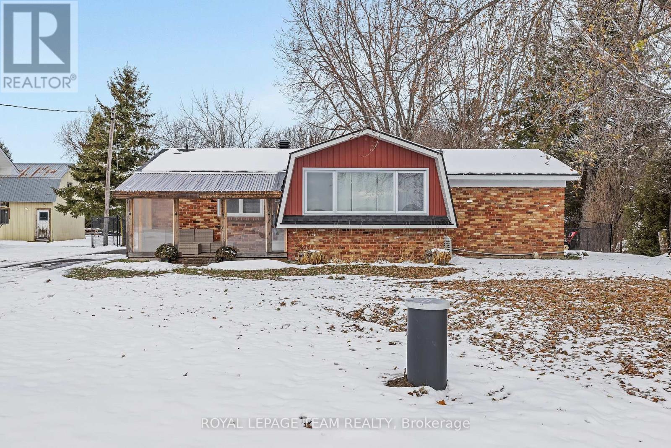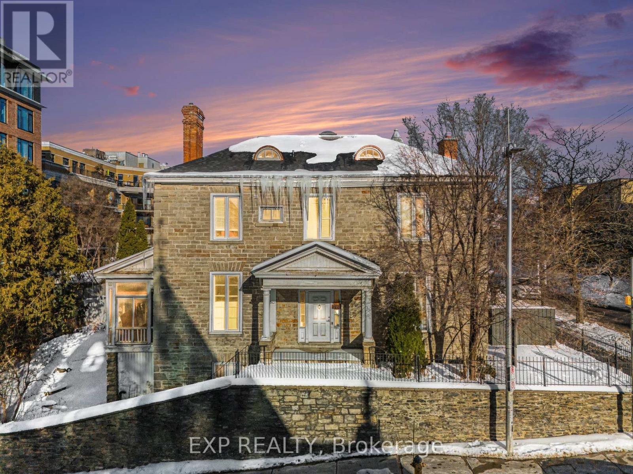116 Royal Palm Drive W
Brampton, Ontario
Fully Furnished Legal Walkout Basement.Location: HeartLake. Sandlewood and Highway 410. Beautifully finished and recently renovated legal basement apartment featuring 2 bedrooms and a modern 3-piece bathroom. This unit offers an open-concept layout with a private walkout entrance, creating a bright and comfortable living space. The apartment is finished with brand-new stainless steel appliances, new laminate flooring throughout (no carpet), and new insulation, providing excellent soundproofing and year-round comfort. Ideal for tenants seeking a clean, modern, and quiet home. Includes one parking space. Located in one of Brampton's most desirable neighbourhoods, just minutes from public transit, hospital, schools, shopping centres, and plazas, with easy access to all daily amenities. Perfect for professionals 3 adults max or a small family looking for a move-in-ready rental in a high-demand area * Rent + 1/3 Utilities (id:47351)
Main - 6104 Bloomington Road
Whitchurch-Stouffville, Ontario
3 Bedroom One full washroom with modernized kitchen, Detached Huge raised Bungalow-Open concept layout, Basement-in-Law-Suite, Separate Entrance, Plenty of Parking on 1 Acre Lot! Muti-Million Houses Around, Fully Fenced Backyard. Minutes North of Town of Stouffville-Easy Access to Lincolnville Go Train & 404 & 407 Country Living with City Convenience! Lots of Future Potentials!! Can be rented full house as well. (id:47351)
Bsmt - 99 Convoy Crescent
Vaughan, Ontario
Welcome To This Newly Built 2 Bedrooms Basement Apartment Located In The Great & Family Friendly Maple Neighbourhood. This Unit Has Open-Concept Living/Dining/Kitchen and Bathroom. Laminate Flooring Throughout Except In The Bathroom With Floor Tiles. Kitchen Has A Tile Backsplash For Easy Cleaning With Quartz Countertop. Entrance Is Through Garage. Close To Cortellucci Vaughan Hospital, Canada Wonderland, Places Of Worship, Shops, Eateries Etc. Tenants Pay 30% Of All Utilities. (id:47351)
134 Wesley Street
Newmarket, Ontario
Charming 2-bedroom bungalow situated on a fully fenced 54 ft x 100 ft lot. Features 10 ft ceilings, hardwood flooring, and an open-concept living and dining area. Bright breakfast area with walk-out to a large sun deck. Stunning bathroom with slate flooring and cast iron bathtub. Cozy covered front porch. Basement not included. Tenant responsible for 2/3 of utilities (id:47351)
113 - 483 Dupont Street
Toronto, Ontario
Welcome home to the Loft House at 483 Dupont Street - where contemporary elegance meets the vibrant heartbeat of the Annex. This exceptional 1-bedroom plus den executive suite offers a rare opportunity to experience luxury living in one of Toronto's most exclusive boutique developments. Step inside and feel the warmth. Soaring 11-foot ceilings and floor-to-ceiling windows bathe the open-concept main floor living space in natural light, while pristine new 2026 flooring anchors the sophisticated interior with radiant in-floor heating and a rare gas fireplace. The gourmet kitchen - a chef's dream - features sleek quartz counters with a large breakfast bar seating, professional-grade gas cooking, and seamless flow into your entertaining space. Your private retreat awaits upstairs: a generous bedroom sanctuary with sweeping windows, intimate balcony access, and a spa-inspired 5-piece bathroom featuring heated floors, dual vanity, and separate soaker tub and shower. Designer ripplefold curtains frame spectacular southeast views, while the rare gas fireplace adds ambiance on crisp evenings. Enjoy a third-floor office nook and plenty of custom storage and closet organizers. But wait, there's more! The true showstopper. Your private rooftop terrace - over 400 square feet of urban paradise complete with a gas line, Weber BBQ, Outdoor Furniture and breathtaking south-facing views of tree canopies and the CN Tower. Host sunset dinners, morning yoga, or simply escape to your sky-high sanctuary. Thoughtful touches throughout include central vacuum, in-floor radiant heating on the main floor, and a secure underground parking spot. Enjoy a bonus ground-floor terrace that offers yet another private outdoor retreat. Steps to the Bloor and Dupont subway lines, world-class dining, boutique shopping, and lush parks. Experience the Annex Loft House difference, where every detail whispers luxury and every moment feels extraordinary. See Video Tour for more! (id:47351)
1801 - 252 Church Street
Toronto, Ontario
Welcome to 252 Church St! Brand-new one-bedroom condo in the heart of downtown Toronto. This modern suite features a functional open-concept layout with sleek finishes, a contemporary kitchen, and beautiful west-facing views. Residents enjoy over 18,000 sq. ft. of exceptional amenities, including a 24-hour concierge, fitness centre with CrossFit, yoga and Peloton areas, co-working lounges, games and media rooms, party/meeting spaces, and outdoor BBQ and dining terraces. Located at Church & Dundas, you're steps from Yonge-Dundas Square, Eaton Centre, Toronto Metropolitan University, transit, restaurants, shops, and entertainment. Experience unbeatable downtown living where convenience meets urban lifestyle. (id:47351)
5 Wellington Street S Unit# 611
Kitchener, Ontario
***AVAILABLE FOR SHORT TERM IF NEEDED***Beautifully upgraded 1 bedroom+DEN, 1 bathroom unit in the region's premiere development, Union Towers at Station Park. Upgrades includes pot lights, Kitchen and Vanity cabinets to Soft close doors/drawers, and an entertainment package (receptacle for tv and 3/4 conduit from Comm panel to TV an backing in Living Room) ! Enjoy the full-height windows for beautiful uninterrupted views of the city. The unit has blinds and is move in ready. Centrally located in the Innovation District, Station Park is home to some of the most unique amenities known to a local development. Union Towers at Station Park offers residents a variety of luxury amenity spaces for all to enjoy. Amenities include: Two-lane Bowling Alley with lounge, Premier Lounge Area with Bar, Pool Table and Foosball, Private Hydropool Swim Spa & Hot Tub, Fitness Area with Gym Equipment, Yoga/Pilates Studio & Peloton Studio , Dog Washing Station/ Pet Spa, Landscaped Outdoor Terrace with Cabana Seating and BBQ’s, Concierge Desk for Resident Support, Private bookable Dining Room with Kitchen Appliances, Dining Table and Lounge Chairs.And many other indoor/outdoor amenities planned for the future such as an outdoor skating rink and ground floor restaurants!!!! NO PARKING WITH THIS UNIT. (id:47351)
0 Mattawa Lake
Ignace, Ontario
Remote Wilderness Cabins with miles of waterway ideal for a canoe route this is exceptional. Buildings include an older open concept cabin partially furnished and detached boathouse/workshop with sleeping facility. An ideal lodge type structure. Situated on 2.08 acres facing west, nicely treed and sloped to the water. (id:47351)
4 - 4 1/2 Russell Street E
Smiths Falls, Ontario
Bright and fully renovated 2-bedroom, 1-bathroom apartment located in the heart of historic Smiths Falls. This unit features large windows allowing for plenty of natural light, a spacious open-concept living area, and a modern kitchen with updated appliances. Beautifully finished bathroom and ample storage throughout. Walking distance to shops, restaurants, parks, transit, and the Rideau Canal. Hydro extra, come see it today! (id:47351)
2250 Gladwin Crescent
Ottawa, Ontario
4,000+ square feet of office and warehouse space! Finished offices with main shared space and multiple individual offices. Also, a large separate garage door with warehouse access. (id:47351)
4691 County Rd 10
The Nation, Ontario
Welcome to this charming all-brick three-bedroom bungalow, perfectly set on nearly 3/4 of an acre in the peaceful community of Fournier. Offering privacy, space, and flexibility, this property is ideal for buyers looking to stretch out and settle in. Step inside to a newly updated open-concept kitchen and dining area, thoughtfully designed to overlook the sunken living room-perfect for everyday living and effortless entertaining. Large windows flood the home with natural light, creating a warm, welcoming atmosphere throughout the main living spaces. From the living room, step out to the covered porch, an ideal spot for morning coffee, evening relaxation, or simply taking in the serene rural surroundings. The spacious primary bedroom is a true retreat, complete with direct access to the main bathroom and a huge dressing area. Two additional bedrooms offer versatility for family, guests, a home office, or fitness space. Outside, the possibilities are endless. With ample outdoor space for gardening, play, or future projects, this property offers a rare opportunity to enjoy country living with room to grow. A new well adds peace of mind and long-term value. Whether you're starting out, downsizing, or craving a quieter lifestyle, this inviting bungalow delivers comfort, space, and charm-all with motivated sellers ready to make a move. (id:47351)
149 Daly Avenue
Ottawa, Ontario
149 Daly Avenue - The Besserer House. A truly rare offering and one of Ottawa's most storied heritage homes, originally built for Louis-Theodore Besserer, the Father of Sandy Hill. This iconic residence is rich in architectural character and historical significance, standing as a landmark of 19th-century craftsmanship. Located in the heart of prestigious Sandy Hill, the home features grand principal rooms, tall ceilings, large windows, original details, and hardwood floors that reflect a timeless elegance rarely found today. Natural light fills the space, highlighting its stately proportions and enduring design. Beyond its historic charm, the Besserer House offers exceptional redevelopment and restoration potential. Whether envisioned as a remarkable single-family estate, boutique multi-unit residence, professional offices, or legacy investment, the property provides a versatile canvas for inspired transformation (buyer to verify permitted uses). Set just steps from the University of Ottawa, embassies, downtown core, Rideau River pathways, and cultural landmarks, this address blends history, prestige, and convenience. An opportunity of this calibre is seldom available. Own a piece of Ottawa's heritage and shape its future. 3 bedroom basement apartment is rented for $1950/month and 1 bedroom Butler's apartment is rented for $800/month. Some photos have been digitally altered to show how rooms would look empty. Priced to sell!!! Book your showing today! (id:47351)
