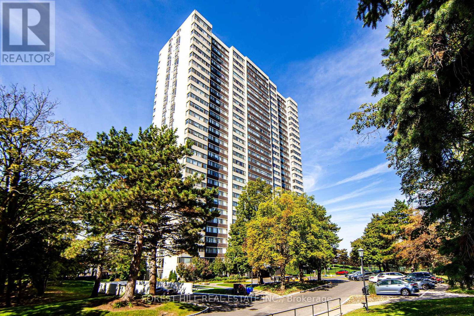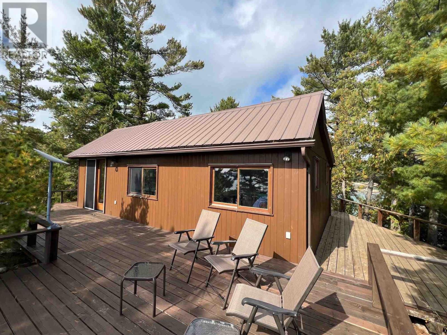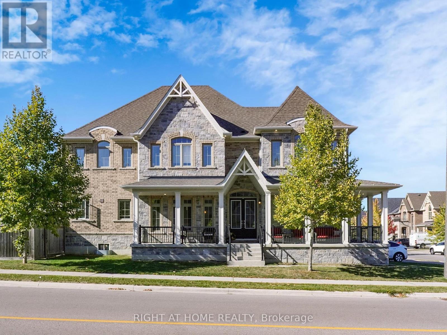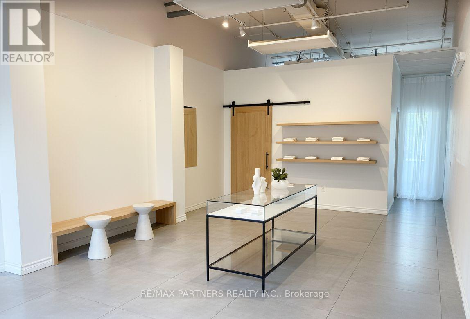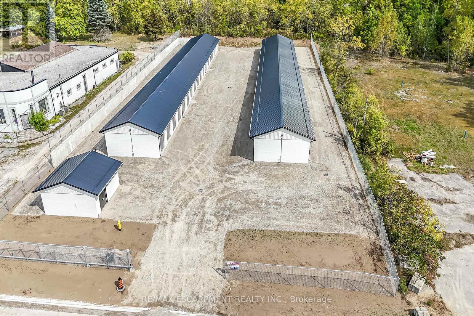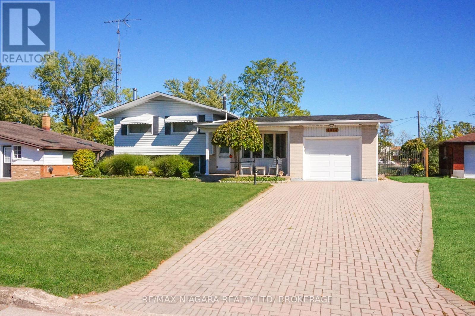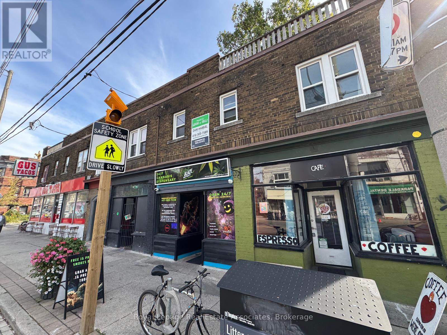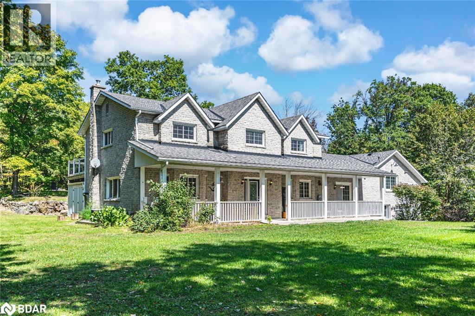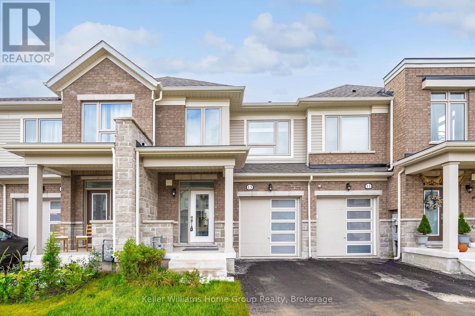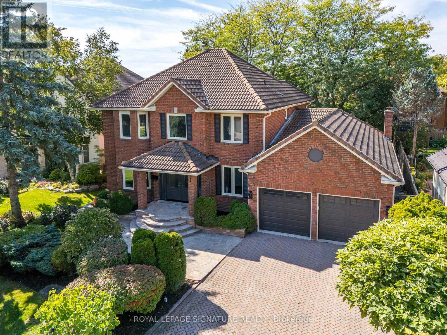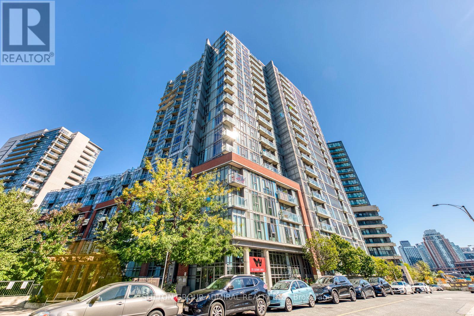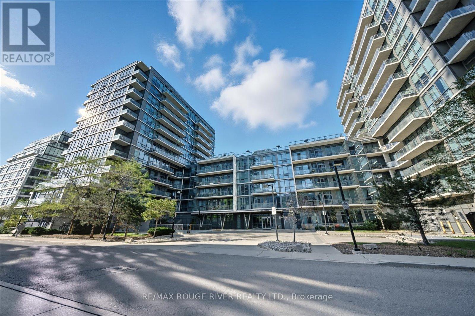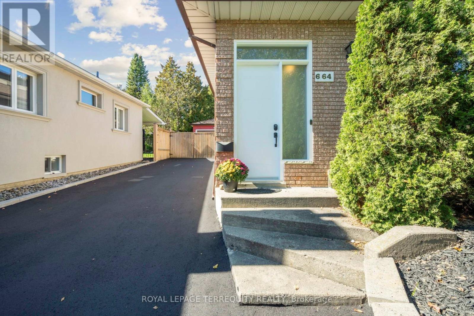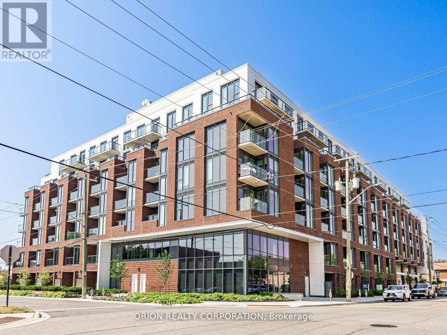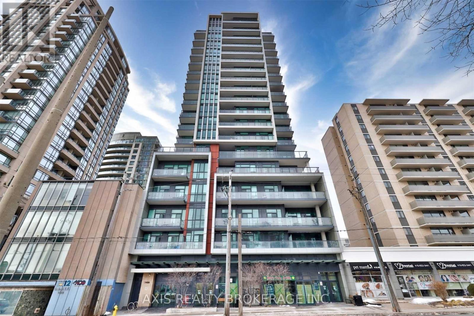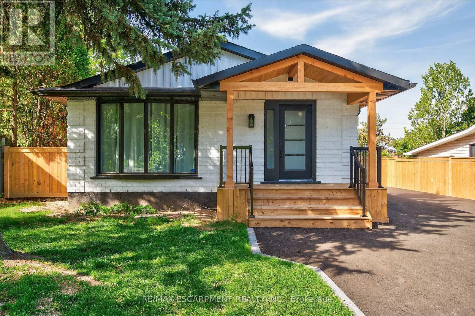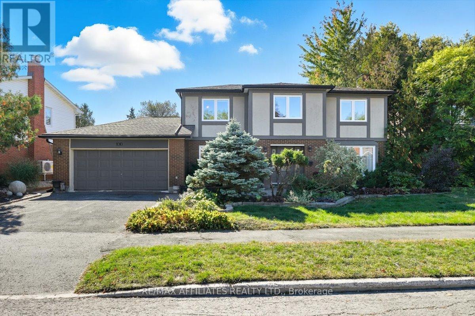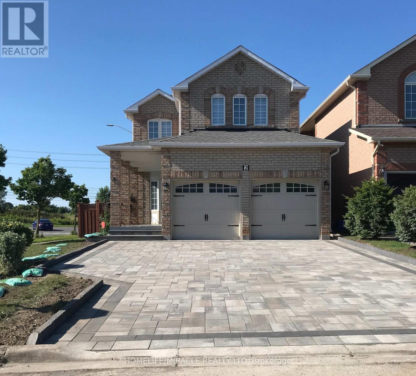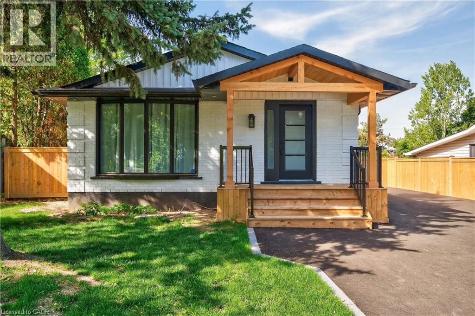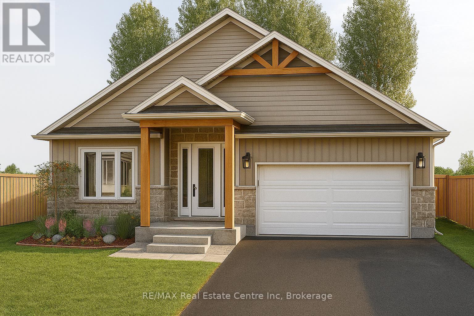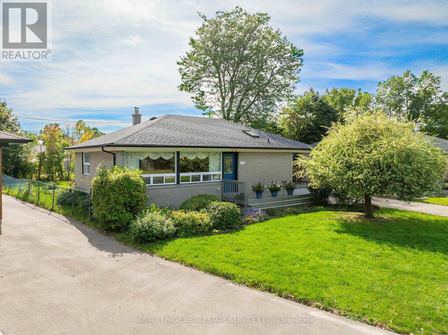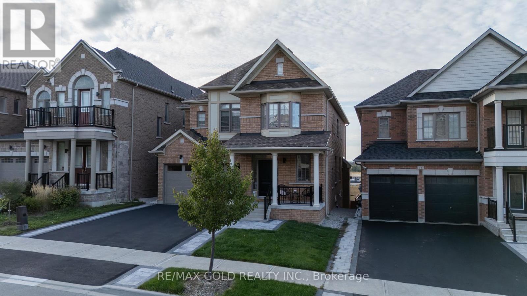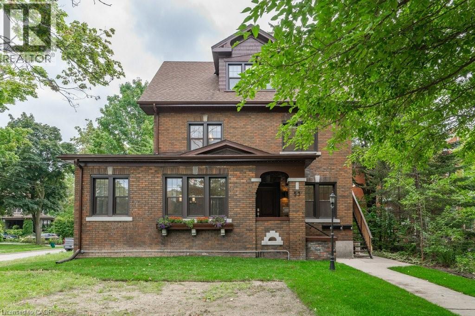504 - 80 Antibes Drive
Toronto, Ontario
Beautifully Renovated 2+1 Bedroom Unit in a Prime Location! This bright and spacious home features a renovated modern kitchen with white cabinetry, quartz countertops, a matching backsplash, a built-in dishwasher, microwave, fridge, stove, brand-new floor, and a sun-filled breakfast area. Solarium offers flexibility for a home office with modern roller blinds and window coverings included. The renovated washroom offers a fresh, contemporary feel, while additional upgrades include new lighting in the kitchen, dining room, and main hall, sleek laminate flooring, fresh paint, stylish baseboards, and modern flat light switchestruly a tenants dream. Located in a well-maintained building, the unit offers convenient access to Highway 401, TTC at your doorstep, parks, schools, a community center, skating arena, library, and hospital. Enjoy abundant natural light and a truly move-in-ready condition. The unit also includes 1 underground parking space, an ensuite locker, and a spacious linen closet. For added convenience, a side-by-side washer and dryer are included. Additional suite amenities include all utilities, central A/C, cable TV, and high-speed internet. (id:47351)
Island Ck27 Off Pine Island Rd
Desbarats, Ontario
Have you ever dreamed about owning your own island? This is your opportunity. Just off the end of pine island boat launch is the 1 acre island with hydro and septic system. Enjoy the sunrise from the front deck of this cute cabin perched up on the rock overlooking the North Chanel of Lake Huron. Well sheltered for boating and swimming right off the dock. Follow the path to the end of the island where there is a nice flat area to enjoy the sunsets. Cottage is warm and inviting with stone fireplace and baseboard heat. Full bath and laundry facilities. (id:47351)
176 Sharon Creek Drive
East Gwillimbury, Ontario
Client Remarks*Stunning Mansfield Model on a Premium Corner Lot in Prestigious Sharon Village* Welcome to this spectacular 4+1 bedroom residence offering approximately 3,565 sq. ft. of stylish living space, designed to impress at every turn. Flooded with natural light thanks to its corner-lot position and abundance of windows, this home blends elegance with comfort. Step inside to a grand foyer with a large covered front porch and exterior pot-lights, setting the tone for the sophisticated interiors. The main floor boasts soaring 10-ft ceilings, a private study/home office, and a spacious open-concept layout ideal for family living and entertaining. The basement features 9-ft ceilings, giving you even more room to expand. Enjoy a large, upgraded kitchen and breakfast area with a walk-out to the backyard, gas lines for a stove & BBQ, and plenty of pot-lights throughout. Stainless-steel fridge, stove, built-in dishwasher, washer, dryer, and A/C are all included plus all existing window coverings! Located within walking distance to Queensville Public school and minutes from Leslie Street, Hwy 404, and the GO Station, this home offers both prestige and convenience. (id:47351)
215 - 550 Highway 7 E
Richmond Hill, Ontario
Fantastic opportunity to own a second-floor 610 sq.ft. commercial unit in the famous Times Square Plaza at 550 Highway 7 East, Richmond Hill one of the busiest and most desirable intersections at Hwy 7 & Leslie. Large Windows with South Views. Allows For Many Types Of Businesses And Uses. Ample Free Parking. Easy access to Highway 404, 407, and public transit, and constant high traffic exposure in this vibrant commercial plaza.Times Square is a well-known shopping and business hub in the heart of Richmond Hill, surrounded by high-end restaurants, bubble tea shops, medical offices, banks, and popular Asian supermarkets. Conveniently located near Highways 404 & 407, public transit, and major residential communities, ensuring steady foot traffic and strong business exposure year-round.An exceptional opportunity to start or expand your business in a premium location ! (id:47351)
561 Bank Street N
Norfolk, Ontario
Ideal Simcoe Investment Opportunity! Brand New, 72 unit Self-Storage Facility. Now available is a fully fenced, all-masonry built self-storage facility with steel roof, designed for low maintenance and long-term durability. This brand new complex features 72 units including 68 units sized 11 x 11.6 and 4 units sized 11.6 x 8. In addition to the units, the site offers outdoor storage options & fence signage to further increase revenue potential & overall cash flow. An approx. 400 sq ft administration office with two washrooms is fully barrier-free, providing accessibility and a professional on-site presence if desired. The facility is equipped with an automatic gated entry for security, convenience, and a hands off Investment approach. Infrastructure is top-tier, with an large aggregate parking area, full storm sewer and infiltration system in place. The combination of strong demand, low operating costs, and additional revenue potential makes this a recession-resistant investment. (id:47351)
8824 Champlain Drive
Niagara Falls, Ontario
Spacious 4 level side split with garage located on a quiet street in Chippawa. Beautifully remodeled kitchen with walkout to the enclosed patio. Hardwood flooring on the main and upper level. Lower level features a finished rec room with wood stove, laundry/3 pc bath combo, and a separate entrance providing potential for an in law apartment. The 50x190 lot provides an awesome backyard. Immediate/flexible possession available. (id:47351)
1537 Queen Street W
Toronto, Ontario
Prime Queen St W location featuring an existing café set-up, an easy turnkey operation with excellent exposure and steady foot traffic; versatile layout allows for a wide range of uses including café, retail, or food service, surrounded by strong residential density, shops, and transit at the doorstep buyer/tenant to verify zoning, permitted uses, and all measurements. (id:47351)
106 Musky Bay Road
Port Severn, Ontario
WELCOME TO YOUR OWN PRIVATE 3+ ACRES OF MUSKOKA PARADISE WITH A 1400 SQ FT HEATED GARAGE/SHOP, RESORT-STYLE OUTDOOR LIVING, & RUSTIC CHARM! This 3+ acre retreat showcasing a Muskoka-style landscape with rock outcroppings, abundant wildlife, and a private forested EP backdrop, all located just 5 minutes from Hwy 400 and the Oak Bay Golf Club, under 10 minutes to marinas, and close to all everyday essentials. Enjoy year-round recreation with Mount St. Louis and Horseshoe Valley Ski Resort less than 30 minutes away, while Orillia, Barrie, and Midland are within 35 minutes for urban amenities. The 2-storey brick home boasts dramatic rooflines, stamped concrete walkways and steps, and a welcoming full-width covered front porch. The 1,400 sq ft insulated and heated garage is a standout with 13+ ft ceilings, radiant heat, compressed air lines, a paint spray booth, overhead storage, office and loft space, and multiple access points including dual garage doors, an oversized roll-up rear door, a side man door, and interior entry. Outdoor living shines with a patio and screened pergola, a powered tiki bar and firepit, a two-tiered deck with covered storage below, and a garden shed with a wood storage overhang, all complemented by a 5-zone irrigation system. The open kitchen, dining, and living area features a walkout to the back patio, plus a pantry, family room, and a renovated bathroom with heated floors, granite counters, and a steam shower. The upper level offers 4 bedrooms, including a primary retreat with a walk-in closet, fireplace, and a walkout to the deck, paired with a second full bathroom with heated floors and granite counters. Shiplap-style ceilings with faux wood beams add character, while thoughtful upgrades include vinyl and tile flooring, modern door hardware, fresh paint, and updated electrical. From the striking exterior to the thoughtful interior finishes, this one-of-a-kind #HomeToStay promises a life of natural beauty, convenience, and endless enjoyment. (id:47351)
13 Edminston Drive
Centre Wellington, Ontario
Freehold Luxury Townhome available for lease. Located in an award winning community by Storybrook, this impressive 2 storey, 3 bedroom, 3 bathroom townhome is close to parks, restaurants, shopping, the Cataract Trail, schools and a short walk to historic downtown Fergus. Enter the main floor to high ceilings, bright windows & an open concept plan. Kitchen open to great room provides the perfect space to entertain. Walk out to generous rear yard. Upper level has 3 spacious bedrooms and convenient 2nd floor laundry. Primary bedroom features large walk in closet and luxury ensuite bath. Attached single car garage adds to convenience. Lower level is unfinished & provides plenty of storage space. This home is well suited for families, empty nesters & professional couples alike. (id:47351)
11 Royal Rouge Trail
Toronto, Ontario
Welcome to this breathtaking 4-bedroom detached home, just finished undergoing a complete overhaul from top to bottom. Every detail has been redone, giving the feel of a brand-new build that has never been lived in. Bright and spacious throughout, the home showcases a gorgeous designer chefs kitchen with quartz countertops, a custom island, built-in oven, microwave, cooktop, and a breakfast area overlooking the garden. The main floor also features a spacious family room with a fireplace, elegant living and dining rooms with high-end finishes and pot lights, and a versatile office or den that can easily serve as a fifth bedroom. Upstairs, the winding staircase with wrought iron pickets leads to four generous bedrooms, including a luxurious primary suite with a walk-in closet, Pela blackout blinds, and a spa-like 5-piece ensuite. The home is finished with beautiful engineered hardwood floors throughout, brand-new windows, and a Marley Clay tile roof with a lifetime warranty. All appliances, including the washer and dryer, are brand new in 2025, and the home also offers direct access to a double-car garage for added convenience. Outside, enjoy a private backyard with a full deck perfect for entertaining or relaxing. Ideally located near highways, shopping, schools, restaurants, hiking trails, and just minutes to the lake and Rouge Beach, this home combines modern luxury with everyday comfort in an unbeatable location. (id:47351)
1216 - 150 Sudbury Street
Toronto, Ontario
CORNER S/W FACING SUITE at Industrial-chic Westside Gallery Lofts, Modern Loft Style Living set-in the energetic Lifestyle of Queen West! This Modernistic Urban 2 bedroom Suite with 9ft Ceilings & Parking offers stylish Open Concept Living with Bright South & West Facing Floor-to-Ceiling Windows, Exposed ductwork, Wide-Board style Laminate flooring and a mixture of concrete and drywalled finishes create a Loft Character and Vibe. The Eat-in Kitchen features: Cabinets with Smooth Simple lines with Modern Handles, Granite Countertops & Stainless-Steel Appliances, it flows into the Living areas, perfect for relaxing at Home or Entertaining. Enjoy the City and Lake Views. The Primary Bedroom includes a Large Double Closet & a 4-pc Ensuite Bath. The 2nd Bedroom / Den features a Large Windows, a Walk-out to the Balcony, a Closet and Laminate Flooring. Building Amenities include: an Exercise Room, Party Room, Guest Suites & Visitor Parking. There are plans to expand the gym/fitness centre into the current pool area. Set in one of Toronto's most Vibrant neighbourhoods! Enjoy Queen West's top Restaurants, Bars, Cafes, Boutique Shopping and Galleries. Steps to hotspots like The Drake Hotel, Gladstone House, the Ossington Strip, and Trinity Bellwoods Park. Nearby: 24-hour TTC service, GO Station at the Exhibition a short walk away. Easy access to King West, Liberty Village, Parkdale, and the Gardiner Expressway. FLOOR PLAN in attachments. VIRTUAL TOUR - in Link (id:47351)
213 - 1185 The Queensway Avenue
Toronto, Ontario
Welcome to Suite 213 at 1185 The Queensway! This bright and stylish 1+1 bedroom condo offers a functional open-concept layout with floor-to-ceiling windows. The modern kitchen is equipped with full-sized stainless steel appliances, granite countertops, and a breakfast bar perfect for casual dining or entertaining.Highlights include soaring 9-foot ceilings, sleek finishes, and a large private balcony that extends your living space outdoors. The versatile den makes an ideal home office, reading nook, or guest space.Residents enjoy a full range of amenities, including concierge, state-of-the-art fitness centre, indoor pool, rooftop terrace, and more. Conveniently located in a family-friendly neighbourhood, just minutes to the Gardiner, QEW, Hwy 427, shopping, downtown Toronto, and Pearson Airport. (id:47351)
557 Stillwater Crescent
Burlington, Ontario
Located across the road from the lake this homes two living levels add up to approximately 2400 square feet of finished living space. You can walk down town or to the Burlington golfclub. Living Rm has a warm and cozy Stone Fireplace. There is easy access to the back deck from the sliding dining room door . Parents can watch their children play in the back yard through a well placed kitchen window. Upgrades in the kitchen include cupboards, pot drawers,granite counter tops,mirrored backsplash, large skylight and ceramic flooring.Main bath upgrades include, whirlpool soaker tub with marble surround,pedstal sink,walk in shower and marble flooring.The lower level offers a large guest room,rec room ,music room (den),laundry room and a professional work shop.Oh Yes the private back yard also has a pond and water fall for gold fish or water gardeners . Also important to note is the , Room for Four Lots of Fun Sundance Hot Tub. There is more to say but I am running out of space so call for an appointment to view. (id:47351)
664 Scarlett Avenue
Toronto, Ontario
Solid detached 3-bedroom bungalow located in the highly sought-after area of Etobicoke. Lovingly maintained by the owner for nearly two decades. The rooms are generously sized, featuring hardwood and ceramic flooring throughout. Numerous updates have been made, including fresh paint, all new windows, and entrance doors. The property boasts a new water heater, air conditioning unit and a newly paved asphalt driveway that can accommodate six cars, along with a double car garage equipped with an extra cold room and workshop. Additionally, there is a two-bedroom basement apartment with a separate entrance, ideal for extended family or for renting to assist with mortgage payments. The fenced backyard provides ample privacy and space to enjoy a patio for entertaining, as well as a beautifully maintained garden. Convenient transportation options are available with TTC at the doorstep. Nearby amenities include parks, schools, churches, shopping, and easy access to Highway 401 and the airport. The new Eglinton Crosstown LRT is also coming to the area and is within walking distance of the home. (id:47351)
515 - 201 Brock Street S
Whitby, Ontario
Welcome to the stunning "Colborne" suite, at Station No 3 in the heart of downtown Whitby. This open concept beauty offers 2 bedrooms, 2 full washrooms with soaring 10-foot smooth ceilings and panoramic views from the large interior windows and outdoor terrace. Do not miss your opportunity to own in this brand new boutique building by award-winning builder Brookfield Residential. Take advantage of over $100,000 in savings now that the building is complete & registered. Immediate or flexible closings available. 1 parking & 1 locker included. Enjoy beautiful finishes, including a kitchen island with waterfall edge, quartz countertops, soft-close cabinetry, ceramic backsplash, upgraded black Delta faucets, wide-plank laminate flooring&Smart Home System. Incredible location, with easy access to highways 410, 407 & 412. Minutes to Whitby Go Station, Lake Ontario & many parks. Steps to several restaurants, coffee shops & boutique shopping. State-of-the-art building amenities include, gym, yoga studio, 5th-floor party room with an outdoor terrace, BBQ & fire pit, 3rd-floor south-facing courtyard with additional BBQs & loungers, a co-work space, a pet spa, a concierge & guest suite. (id:47351)
905 - 1486 Bathurst Street
Toronto, Ontario
Gorgeous Open Concept Layout With Upgraded Hardwood Floors. 2 Lockers For Extra Storage. 2 Balconies, & Kitchen Upgraded With A Floating Island. This Condo Offers Fully Equipped Exercise/ Yoga Room, Party Room. Walkout To Terrace With Common Bbq. Walking distance To Subway, Groceries, Restaurants And Coffee Shops (id:47351)
2 - 75 Britten Close
Hamilton, Ontario
Discover this beautifully finished 2-bedroom basement unit in a quiet, family-friendly neighbourhood on Hamiltons sought-after West Mountain. Featuring a private entrance, modern kitchen with an eat-in island, spacious living room, 4-piece bathroom, and two generously sized bedrooms, this home offers both comfort and style. Enjoy the convenience of designated storage space, a double-wide driveway, and the peaceful setting of a well-kept residential street. A true hidden gem. This opportunity wont last long! (id:47351)
1010 Plante Drive
Ottawa, Ontario
Welcome to 1010 Plante Drive a spacious 5-bedroom family home perfectly situated on a mature, quiet street. Step into your own backyard oasis featuring a heated inground pool (installed in 2022), landscaped gardens, a large patio, and plenty of space to relax or entertain. Inside, the main floor offers formal living and dining rooms, a cozy family room with, a bright kitchen with granite counters and eating area, a convenient powder room, and main floor laundry. A large foyer with a circular staircase provides a warm and impressive welcome. Upstairs, you Will find 4 bedrooms, a full main bath, and a generous primary suite complete with walk-in closet and private ensuite. The finished lower level expands your living space with a wet bar, bathroom with shower, an additional bedroom, and plenty of room for a den, home gym, or recreation area. Full size Double garage with inside access and side door to yard. (id:47351)
2 Nessie Street
Markham, Ontario
Welcome to your dream home! Luxurious full brick detached home in a high demand area, this beautifully maintained home sitting on a spacious 3 side open corner lot with eye catching curb appeal in one of Markham's most sought-after communities. All over Crown moldings on ground floor with 9ft. ceilings, Featuring gleaming hardwood floors, a bright family room with large windows allowing natural light to flood in and a cozy gas fireplace, open concept kitchen, perfect for year-round cooking and entertaining. Upstairs boasts 4 generous sized bedrooms with a Walk-in closet in the master, The finished basement offers a large rec room, area for a wet Bar, a full bath ideal for extended family or guests. Enjoy Approx. 2800 ft. of combined living space, stunning lush green backyard, ample parking space with eye catching Stonework done the long driveway fits in 2+4 car parking's & lots of storage space, huge cold room with Built in shelves. Recent Upgrades: Owned Furnace 2024 , Owned Hot Water Tank (2024), High Capacity Owned AC, New Fridge/ Stove & GDO & 2 Remote Openers & Pot Lights wrapped around the house . No rentals/contracts at all, An excellent lifestyle & location of this incredible property. Steps to Top Schools/Colleges, Aanin Library, TTC, Go Station. Shopping, Walmart, Costco, Places of Worship, Hwy 401/407 etc. A rare opportunity you don't want to miss!!. (id:47351)
75 Britten Close Unit# 2
Hamilton, Ontario
Discover this beautifully finished 2-bedroom basement unit in a quiet, family-friendly neighborhood on Hamilton’s sought-after West Mountain. Featuring a private entrance, modern kitchen with an eat-in island, spacious living room, 4-piece bathroom, and two generously sized bedrooms, this home offers both comfort and style. Enjoy the convenience of designated storage space, a double-wide driveway, and the peaceful setting of a well-kept residential street. A true hidden gem—this opportunity won’t last long! (id:47351)
222 Bridge Crescent
Minto, Ontario
Beautiful Belheim Model bungalow tucked in quiet cul-de-sac in Palmerston's highly desirable Creek Bank Meadows where charm meets modern convenience! 2-bdrm, 2-bath Energy Star Certified home has been designed to provide effortless living for prof couples or downsizers who are looking to pull out equity without compromising on quality. Priced at $699,900 it represents the best value of all the models. The moment you step onto covered front porch its clear that this home is defined by craftsmanship & signature quality of WrightHaven Homes. Foyer W/vaulted ceiling offers beautiful sightlines straight through to open-concept great room & dining area. Heart of the home feels warm & spacious W/luxury vinyl plank flooring underfoot & oversized windows. Kitchen W/custom cabinetry & breakfast bar. It flows into dining area that leads to backyard creating ideal layout for everyday living & entertaining. Great room W/optional fireplace enhances the homes cozy welcoming ambiance. Primary bdrm with W/I closet & ensuite W/tiled glass shower & sleek finishes. 2nd bdrm W/vaulted ceiling adds charm & flexibility-ideal as guest room, office or den. Main full bath, mudroom W/laundry & access to garage round out main level. Downstairs the bsmt offers add'l storage & is ready to be transformed with R/Is for future bathroom & lots of layout options from extra bdrms, rec room or hobby space. Set among other beautiful crafted WrightHaven homes, Creek Bank Meadows is a peaceful well-planned neighbourhood that offers true sense of community. Just mins from downtown shops, splash pad, historic Norgan Theatre & more. As Energy Star Certified home this property incl. high-performance windows, upgraded insulation & energy-efficient mechanical systems designed to reduce environmental footprint & keep utility bills low. With energy-smart features, premium construction & WrightHavens renowned attention to detail, this isn't just a home-its a lifestyle upgrade. Pricing only available on LOT 10! (id:47351)
340 Leonard Street
Caledon, Ontario
Lovingly maintained by the original owners, this solid brick 3-bedroom bungalow is filled with natural light and warmth. The open-concept layout includes a welcoming living and dining area, a kitchen with a skylight, and a full 4-piece bathroom. A spacious unfinished basement offers plenty of opportunity to expand and create additional living space to suit your needs. Well-kept in its original style, the home provides the perfect canvas to update or customize to your taste. Set on a large pool-size lot in a fast-developing neighbourhood, this property offers outstanding potential. Located in the heart of Bolton, this home is close to everything you need. Schools, parks, and community amenities are all nearby, making it ideal for families. Public transit is just a short walk away, offering convenient connections throughout town and to surrounding areas. Local shops, restaurants, and services are within minutes, while highways are easily accessible for commuters. (id:47351)
16 Frank Kelly Drive
East Gwillimbury, Ontario
**Upper 2 levels only** Welcome to this beautifully upgraded luxury detached home in the heart of Holland Landing, Ontario. Offering over 3,000 sq. ft. of elegant living space, this residence features 4 spacious bedrooms plus a den, a finished walk-out basement, and a 2-car garage. The location is second to none, just minutes from Hwy 404/400, the GO Station, Costco, Upper Canada Mall, schools, parks, restaurants, and endless entertainment options. The main level is designed for both style and functionality, with a sun-filled gourmet kitchen boasting granite countertops, an oversized breakfast area, a walk-in pantry, centre island, and stainless steel appliances. A bright and open family room with pot lights and a coffered ceiling flows seamlessly into the separate dining and living rooms, creating an inviting space for gatherings and entertaining. A private library on the main floor is perfect for a home office or study. Upstairs, a large loft and convenient second-floor laundry add to the thoughtful layout. The finished walk-out basement expands the living space with 2 additional bedrooms, 2 bathrooms, a full kitchen, and a separate laundry area ideal for extended family, guests, or rental potential. Recent renovations elevate the home with new flooring throughout (carpet removed), fresh paint on all walls, doors, baseboards, and trims, upgraded light fixtures, and newly installed pot lights. Bathrooms have been fully updated with new toilets, faucets, and showers. Additional improvements include new electrical boxes and plates, modern door handles and locks, a central vacuum system, and custom-made curtains for every window. Exterior upgrades feature interlocking around the driveway and front porch, adding curb appeal and functionality. Brimming with natural light and showcasing over $$$ in upgrades, this move-in ready home blends luxury, comfort, and practicality a rare find in Holland Landing. (id:47351)
53 Margaret Avenue Unit# Unit A
Kitchener, Ontario
Available December 1. Stunningly renovated 2-bedroom plus sunroom apartment in a charming century triplex in Kitchener’s sought-after Heritage Olde Berlin Town. This bright, energy-efficient ground-floor unit features insulated exterior walls, new windows with rolling blinds, and modern wood-look vinyl flooring throughout. The open-concept kitchen boasts a stone countertop, island, and stainless steel appliances including fridge, ceramic-top stove, microwave with rangehood, and dishwasher. The bathroom has a sleek glass shower, and in-suite front-load washer and dryer are included. Enjoy exclusive use of the front porch. One parking spot is included. Tenants pay all utilities via separate gas, water, and electricity meters. Perfectly located on a quiet tree-lined street, just steps from Civic Centre Park, Kitchener Public Library, The Registry Theatre, Centre In The Square, and Kitchener Market. Walk to the Innovation District, Victoria Park, McMaster School of Medicine, UW School of Pharmacy, and the future transit hub connecting GO Train, Via Rail, and ION LRT. Close to tech hubs including Google, Desire2Learn, Communitech, Manulife, plus shops, restaurants, cafes, and City Hall. This is one of three units in a triplex—not the entire house. (id:47351)
