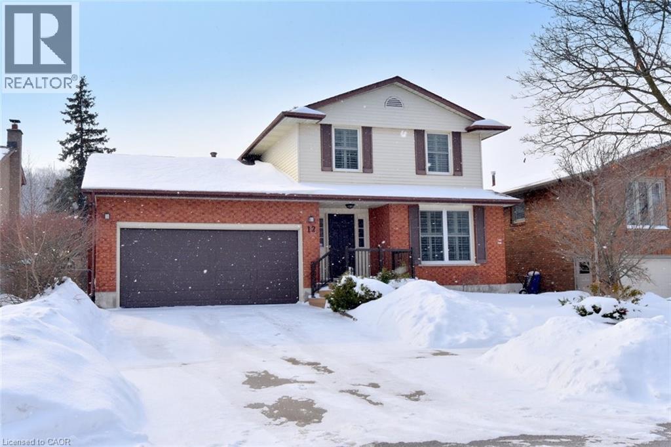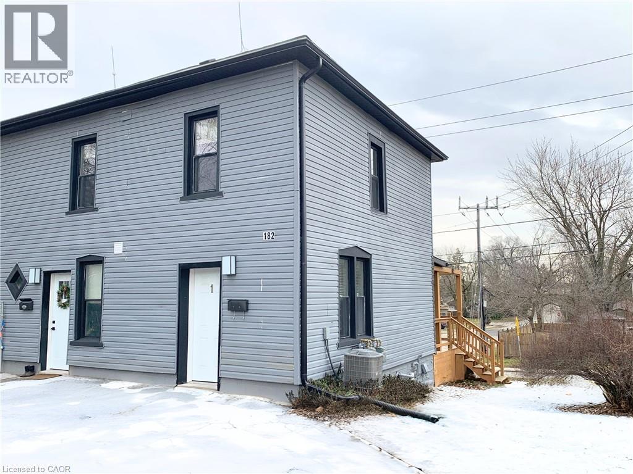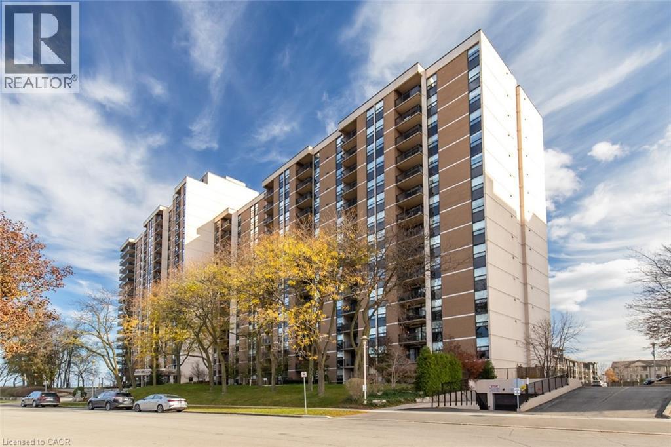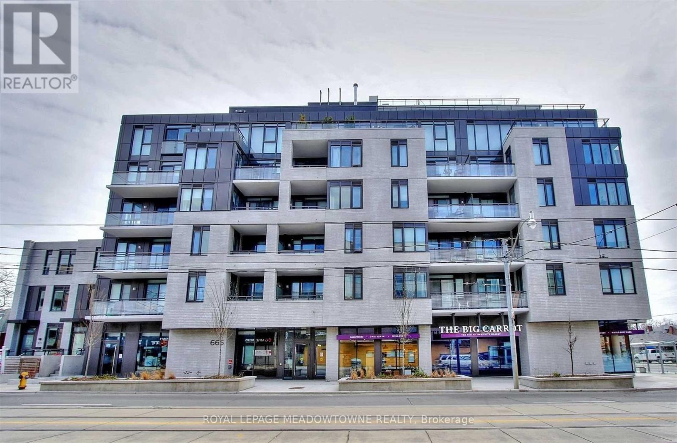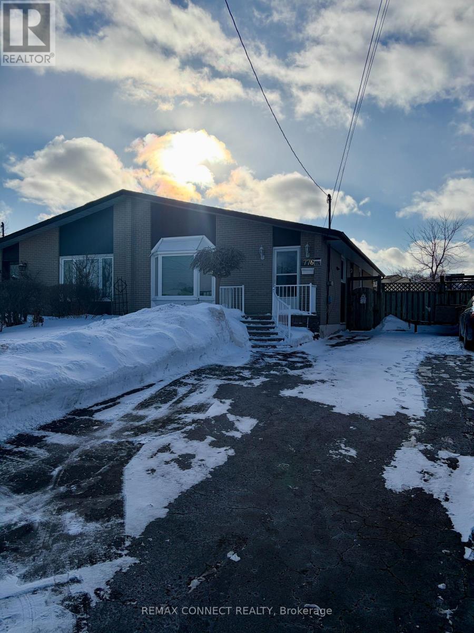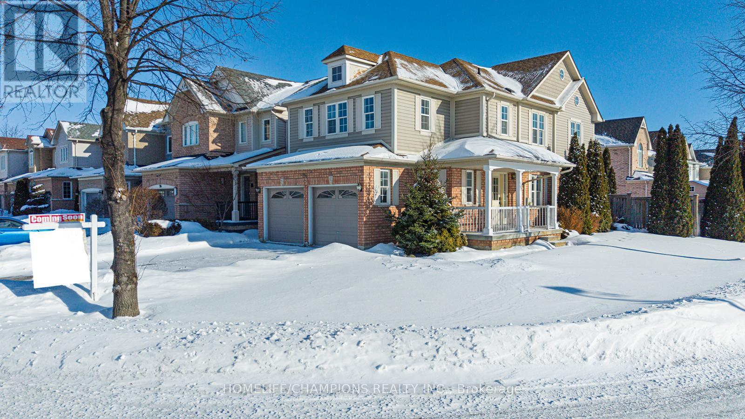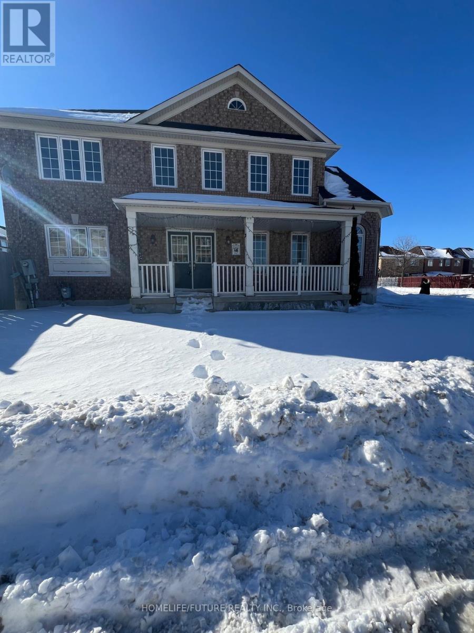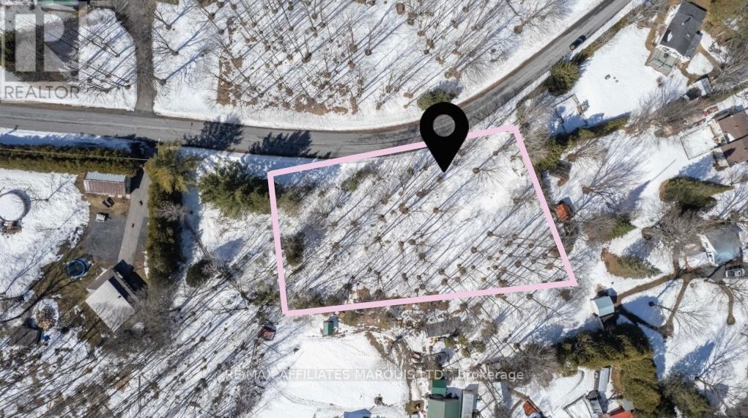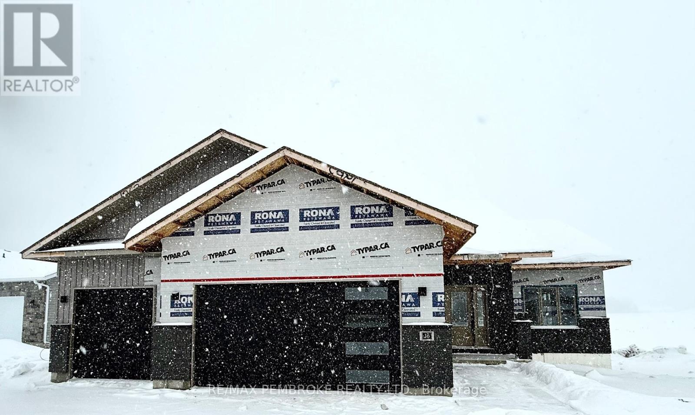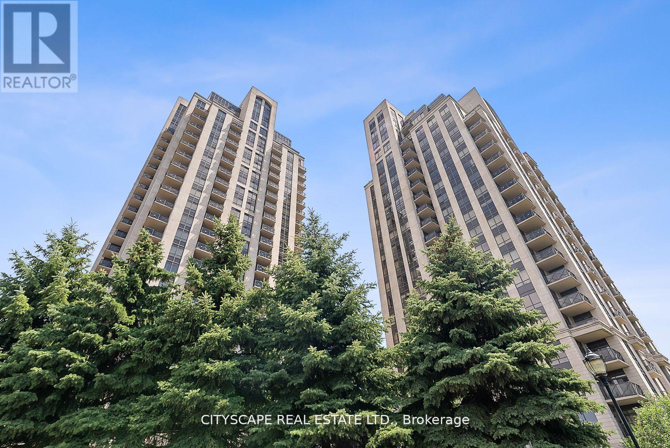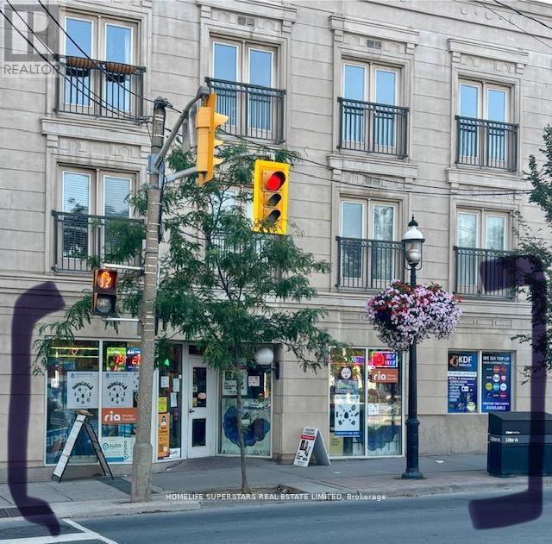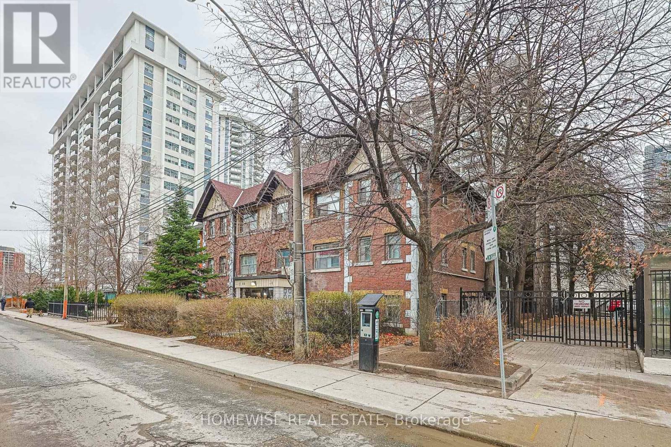12 Ben Nevis Drive
Stoney Creek, Ontario
LOCATION, LOCATION, LOCATION! Secluded quiet area near the ESCARPMENT! Easy access to Highway yet very private! Well cared for home. Grade Level Family Room with Brick Gas Fireplace and patio slider doors that allow you to view the many trees on the escarpment! Large bright kitchen with access to a cozy outdoor patio area for easy summer BBQ's. Lots of Hardwood flooring for your allergy free living as well as easy upkeep! California Shutters Throughout!! Park your car in the Spacious garage with interior access into the home, which leads you into a Convenient main floor laundry room and powder room and a door that provides access to the side and backyard! HARDWOOD STAIRS complement this super family home that take you upstairs to 3 bedrooms and 2 full bathrooms! The Primary Bedroom is huge and offers its own 3 PC Ensuite. Two Double closets for all your clothes. The Lower Level allows the freedom of future rental, teenage retreat or inlaw potential as it includes a Living Room, Kitchenette, a 4th Bedroom and 4 PC Bathroom. There is an unfinished area that could lend itself for use as a Hobby Room, another bedroom, games room or storage! And there is a spacious cold cellar for your WINE collection! UPGRADE from your CONDO, pay no fees and at this price you can afford to!! HURRY Don't miss this one and this FANTASTIC PRICE in a most sought after area with handy access to schools, parks, shopping and commuting for work!! (id:47351)
182 Cooper Street Unit# 1
Cambridge, Ontario
Welcome home to #1-182 Cooper Street located in a desirable Hespeler neighbourhood. This semi-detached, fully updated 2 storey unit is neutral, move-in ready and features: 3 bedrooms; 1 bathroom; a spacious living room; a bright and updated eat-in kitchen with an island, stainless steel appliances, and a ceramic backsplash; laminate flooring throughout (carpet-free!); laundry included; ample storage space; parking for 2 cars; and exclusive use of the large deck and side yard. Plus all appliances are included! Located in walking distance to schools, public transit, downtown, shopping, restaurants, parks and with only a 6 minute drive to Hwy 401 this home is located in a very convenient location and perfect for commuters! (id:47351)
500 Green Road Unit# 310
Stoney Creek, Ontario
Stunning 2-bedroom + den, 1.5-bath condo offering over 1,200 sq ft of living space. Features include an updated kitchen with new granite countertops, backsplash, and baseboards, a balcony with spectacular views, in-suite laundry, a locker, and one underground parking space. Building amenities include a heated outdoor pool, fitness room, hot tub, sauna, workshop, party room, games room, and more. (id:47351)
508 - 665 Kingston Road
Toronto, Ontario
Welcome To Southwood Condos in The Beaches/Upper Beach Area. Gorgeous Bright 2 Bdrm 2 Bath End/Corner Unit W/approx. 700 Sf of an open concept layout. Locker & Parking Incl . Featuring 9 Ft Exposed Concrete Ceilings, Thoughtful Layout, Additional Storage Built-In, Laminate Floors, Gas Stove, Quartz Counter & Backsplash, Centre island & Stainless Steel Appliances. Spa-Like Bath and Updated Glass Ensuite Shower. Live In One Of The Best Neighbourhoods In Toronto! 503 Downtowner Streetcar & 64 Main Bus at Doorstep, GO Danforth & Main Subway In less than 1 Km. Peaceful Walk Down Glen Stewart Ravine Or Mature Treed Streets To Queen Street East & Boardwalk. Short Walk To Kingston Village Featuring New YMCA, Eclectic Cafes, Tim's, Starbucks, Pubs, Parks and Beach. Enjoy nice Restaurants, Shops & Health Services only steps from your new home. The Big Carrot (Organic Grocery Store) Located On Ground Level. (id:47351)
776 Hillcrest Road
Pickering, Ontario
Bright & spacious semi-detached home located in a highly desirable, family-friendly Pickering neighbourhood. Available immediately. Entire home for rent, including basement. Some furniture may remain at no additional charge. Very clean & well maintained. Features a private backyard backing onto a school, ample parking, & a large finished basement rec room ideal for entertaining, a home office, or additional living space. Conveniently located close to schools, parks, & amenities. NOT PETS & NO SMOKERS (id:47351)
24 Juneau Crescent
Whitby, Ontario
Welcome to this beautifully maintained, original-owner, non-smoker and pet-free 2-storey corner-lot home (no sidewalk) in HIGHLY sought-after North Whitby. This bright, open-concept residence features hardwood flooring throughout the main and upper levels. The kitchen is appointed with quartz countertops, stainless steel appliances, and a tiled dining area with a walk-out to a private, fully fenced backyard and deck-ideal for entertaining or relaxing. The spacious primary bedroom offers a triple closet and a 4-piece ensuite. An additional connecting bathroom door from the secondary bedroom adds everyday convenience. The finished basement provides exceptional flexibility with a large bedroom, full bathroom, sitting area, and a cold-storage pantry with built-in shelving-perfect for extended family, downsizers, or multigenerational living. Immaculately maintained and truly a 10+++, this home also includes a double-car garage with automatic openers, parking for up to six vehicles, programmable in-ground sprinkler system, and a 12' x 8' outdoor shed. The hot water tank is owned. Enjoy unmatched convenience with parks, schools, shopping, and transit just steps away. Minutes to Willows Walk Public School, Sinclair Secondary School, and Highway 407, and within walking distance to retail, grocery stores, and all major banks. Move-in ready with flexible possession available-this exceptional opportunity should not be missed. (id:47351)
48 Cheetah Crescent
Toronto, Ontario
Step Into This Spacious And Stunning 6-Bedroom Home, Thoughtfully Designed For Families, Extended Families, Or Students. The Home Offers 4 Large Bedrooms And 3 Bathrooms On The Upper Level, Along With A Fully Finished 2-Bedroom Basement Featuring A Separate Kitchen And Bathroom, Ideal For Added Privacy Or Shared Living. Enjoy Generous Principal Rooms, Two Sets Of Kitchen Appliances, And Two Laundry Units For Everyday Comfort. Located In A Desirable Neighborhood Close To Schools, Parks, Transit, All Major Amenities, And Minutes To The U Of T Scarborough Campus Easy Access To Hwy 401, And Hospital. Move-In Ready And Full Of Potential. Tenant To Pay Utilities And Tenant Insurance. Smoking Is Strictly Prohibited On The Premises. (id:47351)
Lot Sandy Hill Drive
South Glengarry, Ontario
Build your dream home on this stunning lot nestled in a sophisticated, family-oriented neighbourhood.Surrounded by beautiful mature trees, this prime piece of land offers the perfect blend of privacy andcommunity living. Located just outside Alexandria, with a short commute to both Ottawa and Montreal, andnot far from Cornwall, youll enjoy the best of small-town charm with big-city conveniences close by.Customize every detail of your home to suit your lifestyle, from layout to finishes, creating a space thatstruly yours. Dont miss this opportunity to invest in your future and build the home you've always wanted. Call now to start building by spring! 24 hr irrevocable on all offers. (id:47351)
26 Jade Avenue
Petawawa, Ontario
Welcome to 26 Jade Avenue in Radtke Estates subdivision of Petawawa. This beautifully crafted 3-bedroom, 2-bathroom bungalow embodies modern, comfortable living.Step into a bright, open-concept living space featuring vaulted ceilings that enhance the airy feel of the living room, dining area, and kitchen. Patio doors lead to a covered patio, ideal for enjoying morning coffee amidst serene treeline views.The kitchen has sleek white cabinets, durable quartz countertops, a stylish backsplash, and luxury vinyl plank flooring that ensures easy maintenance. A convenient main-floor laundry room adds to the home's practicality.Retreat to the primary bedroom, complete with a spacious walk-in closet and a luxurious 3-piece ensuite. Two additional bedrooms and a four-piece bathroom down the hallway, offering ample space for family or guests.The unfinished lower level offers excellent potential for expansion-perfect for a family room, extra bedrooms, or a home office.Additional features include central air conditioning, eavestroughs, a paved driveway, concrete walkway leading to the front entrance, a spacious triple-car garage, sodded front and back yards, and a full Tarion warranty, ensuring your peace of mind.Experience the perfect blend of inviting warmth and functionality in Petawawa's newest community. Schedule your private viewing today-this home is ready to welcome you! (id:47351)
2206 - 133 Wynford Drive
Toronto, Ontario
Strong prospects seeking immediate occupancy may be eligible for promos. Very spacious and Bright natural Light unit at Rosewood " Luxury Condominums on the Forest"! This very spacious 2-bedroom + Den features a split floor plan, 9 ft ceiling, 2 full washrooms, one parking spot and one locker. Parking and locker are at additional costs! Open concept living room w/o to balcony overlooking the Don Valley greenery. Primary Bedroom with ensuite 4 pc washroom and walk-in-closet. Kitchen island, which makes it easy for bar stool seating. A fabulous community in a central location, Steps to DVP & 401 - 15 minutes downtown by car, TTC at doorsteps, proximity to groceries, parks and trails, 24-hour concierge. One parking and one locker at additional costs! the Unit is pet friendly. (id:47351)
106 - 33 Maitland Street
Toronto, Ontario
Experience The Heartbeat Of The City In This Charming Studio Apartment At 33 Maitland St. Perfectly Situated In The Vibrant Church-Yonge Corridor, This Unit Offers Unbeatable Convenience For Professionals And Students Alike. Just A 3-Minute Walk To Wellesley TTC Station And Surrounded By The Trendy Shops, Cafes, And Nightlife Of The Village. Best Of All? Rent Includes Heat, Hydro, And Water-One Easy Payment Covers It All! Enjoy A Highly Functional Layout In A Well-Maintained Building With A Walk Score Of 99. Move In And Enjoy The Best Of Downtown Toronto Right At Your Doorstep. (id:47351)
