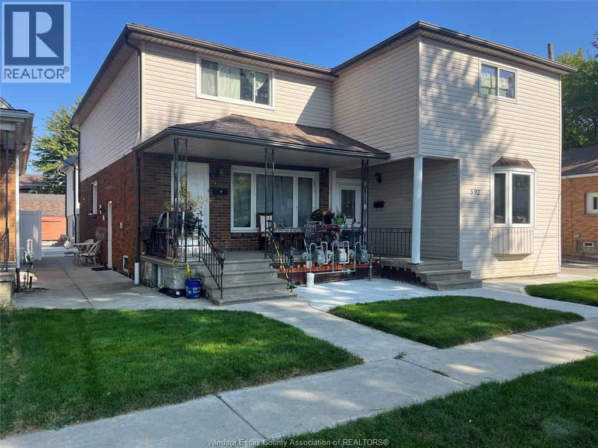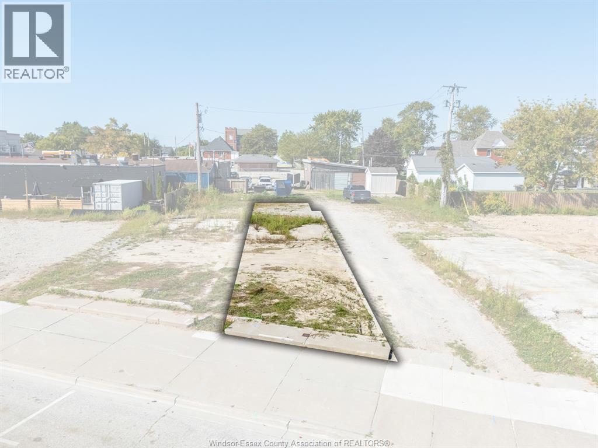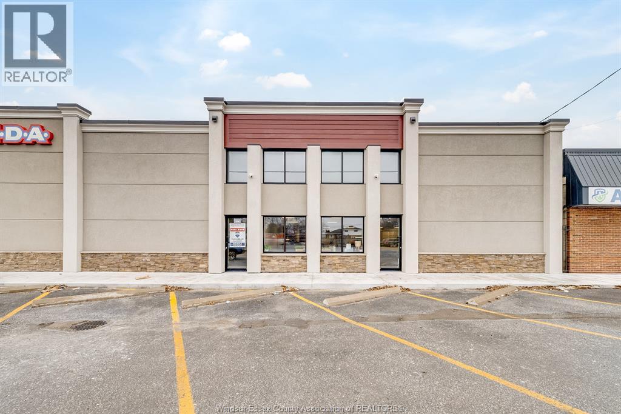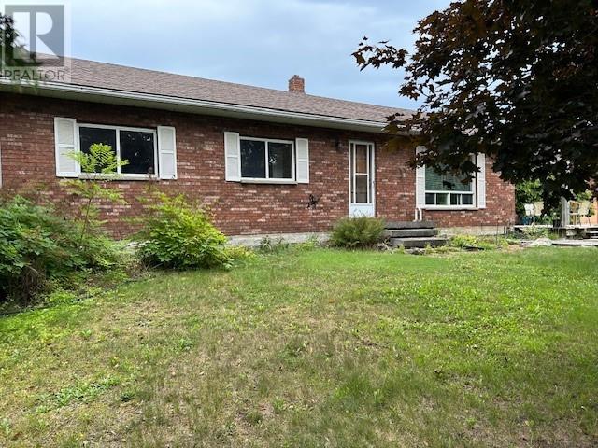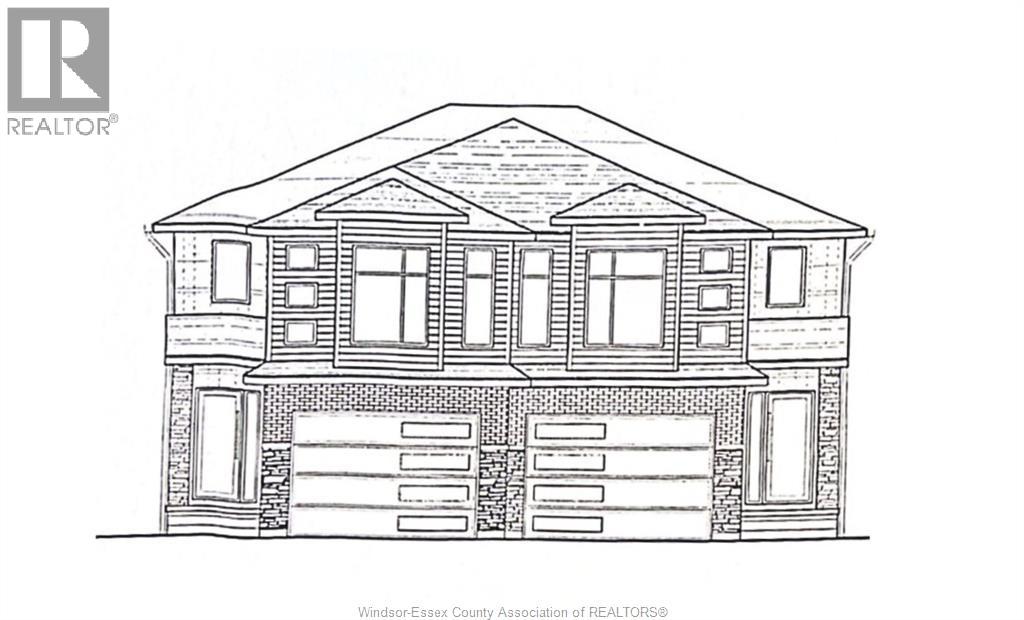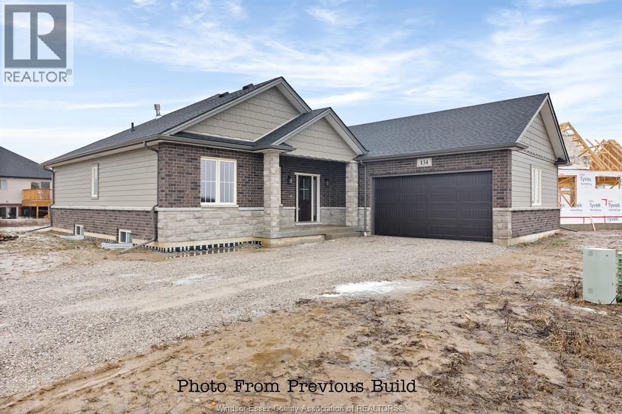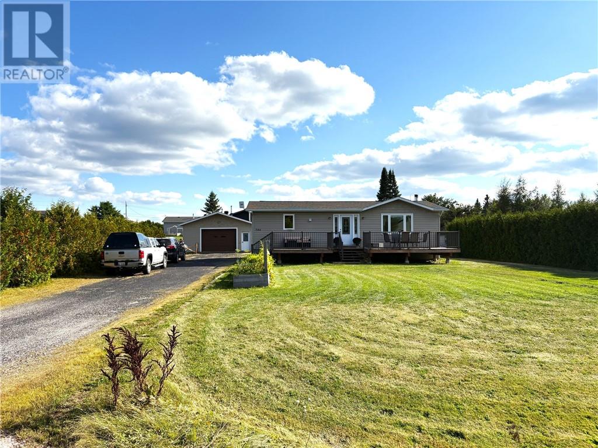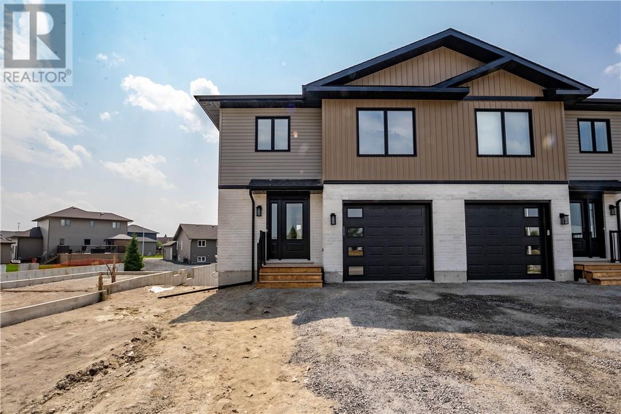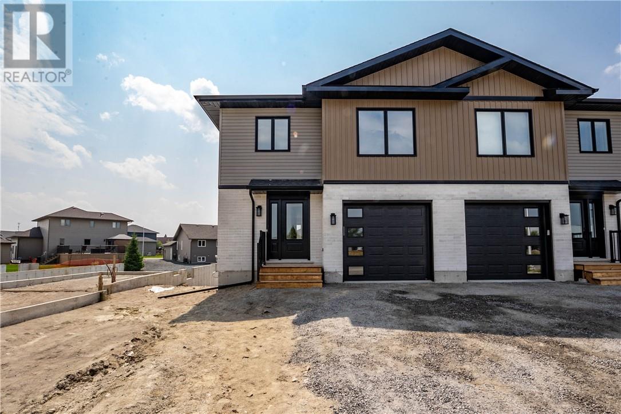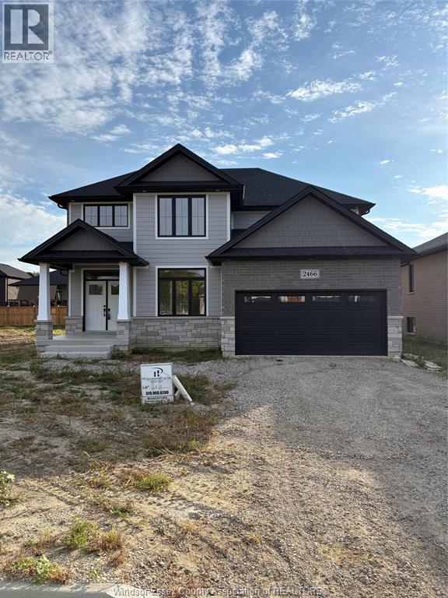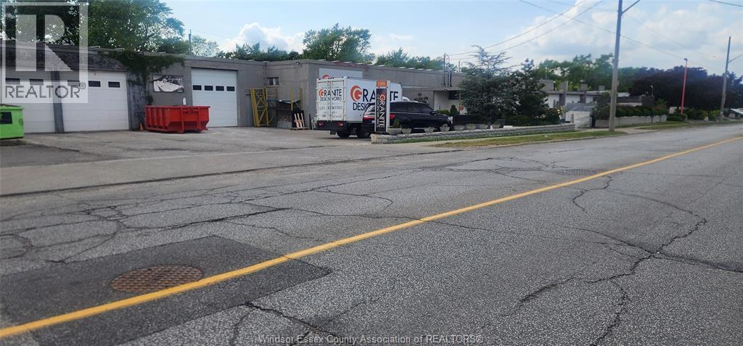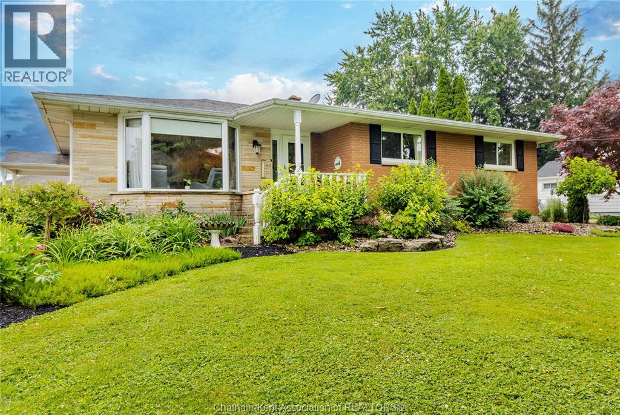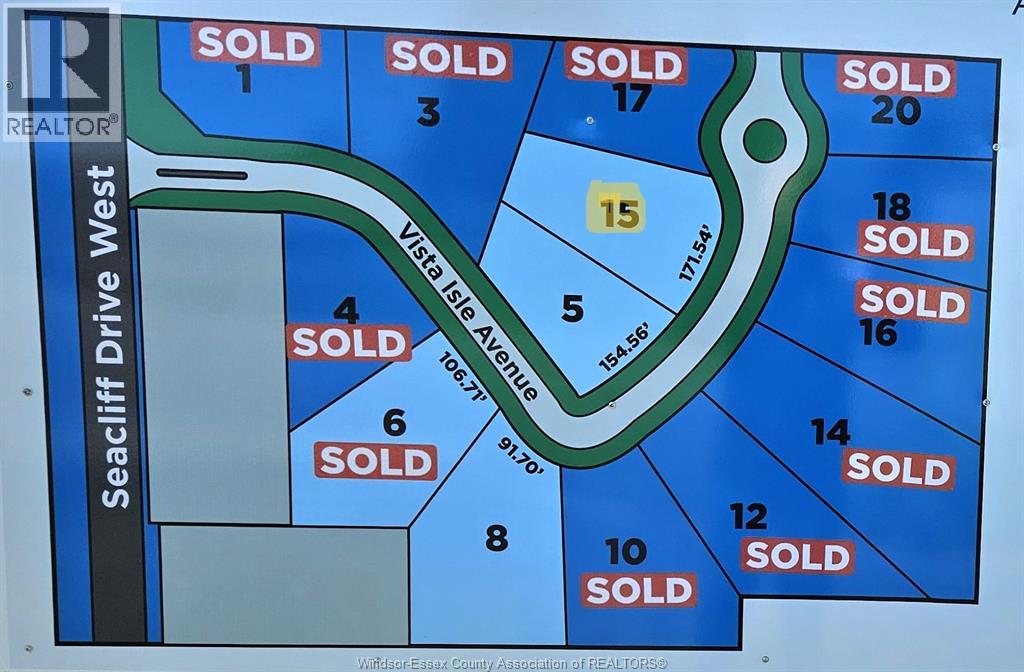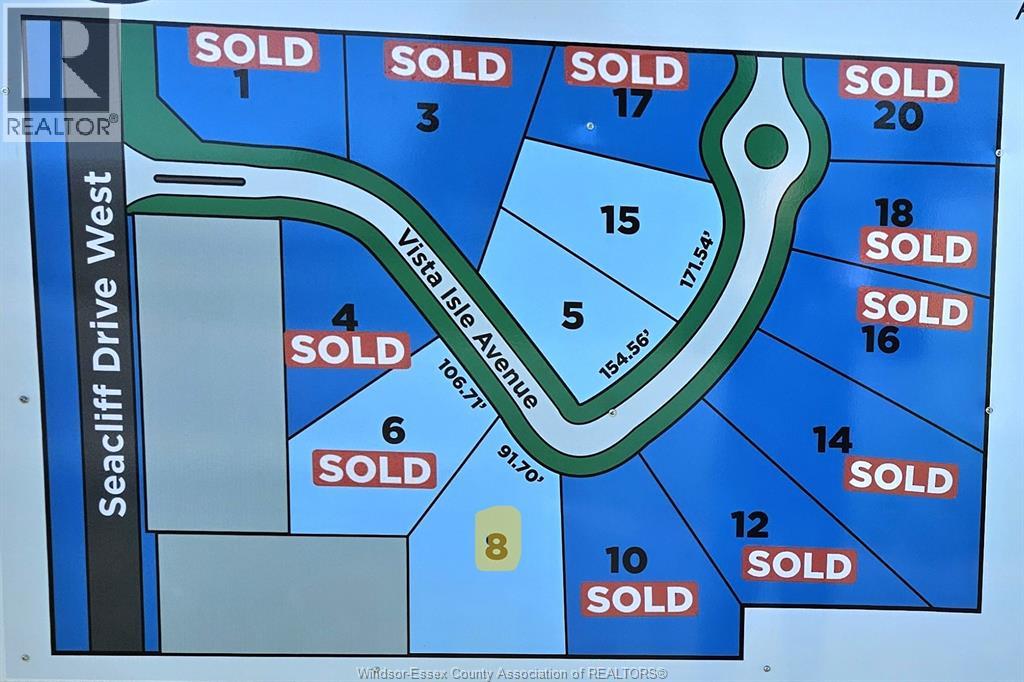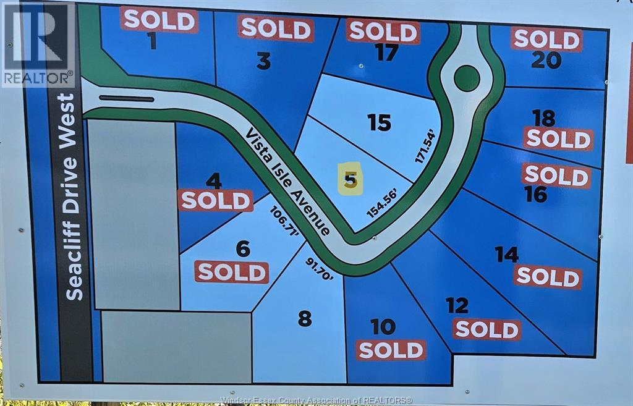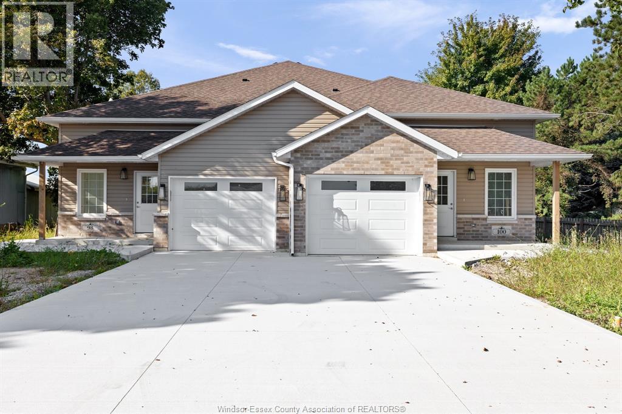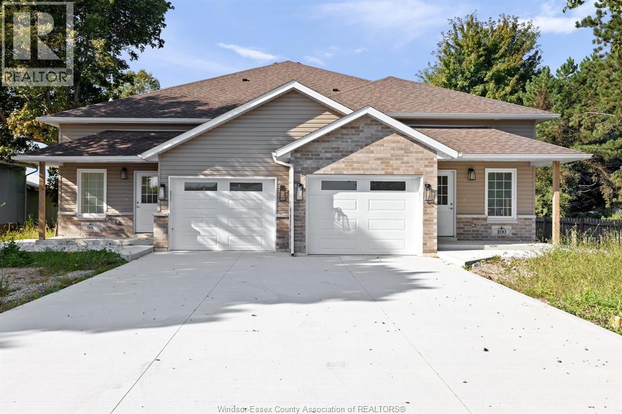7475 Tecumseh Road
Windsor, Ontario
FREE STANDING COMMERCIAL BUILDING (PREVIOUS CASH MONEY) ' FOR LEASE , APPROX . 3,000 SQ FT PRIME LOCATION POWER DISTRICT ON TECUMSEH RD EAST, NEW COSTCO AREA, GREAT OPPORTUNITY FOR THE BANK BRANCH, RESTAURANT I RETAIL I MEDICAL OFFICE I PHARMACY I .LAW FIRM I SALON AND MANY OTHER COMMERCIAL USE, LOCATED IN MANY HIGH PROFILE NEIGHBOURS LIKE NEW BUILD COSTCO,SHOPPERS DRUG MART, ZEHRS, MCDONALDS, WAL-MART, WENDYS, MANY NATIONAL TENANTS AROUND . ON SITE PARKING ABOUT 15 CARS, EXTREAMLY HIGH TRAFFIC AREA, HIGH EXPOSURE, IMMEDIATE OCCUPANCY . CONTACT AGENT FOR FURTHER INFORMATION OR PRIVATE SHOWINGS. ALL OFFERS MUST INCLUDE ATTACHED SCHEDULE B (id:47351)
541 Bridge Avenue
Windsor, Ontario
Welcome to 541 Bridge Ave, a spacious and well-maintained 4-bedroom, 1.5-bath home located just steps from the University of Windsor. This property offers incredible flexibility, making it a great option for first-time buyers seeking a move-in ready family home, or investors looking for a rental property in a consistently high-demand area. Inside, you’ll find a thoughtful layout with generous living space and plenty of natural light. Important updates have already been completed, providing peace of mind for years to come, including a modernized kitchen (2021), furnace (2021), roof (2015), a rear deck (2019), as well as updated windows and more. The home also features central air conditioning, rear private parking, a fenced backyard perfect for children or pets, and comes equipped with 4 appliances. The location is a key highlight—just a short walk to the University, making it ideal for student rentals, while also being close to everyday conveniences such as shopping, restaurants, banks, schools, parks, and public transit, along with quick access to the US border for commuters. This combination of location, updates, and functionality makes 541 Bridge Ave a property with strong long-term potential whether you plan to live in it or lease it out. (id:47351)
460 Queen Street
Chatham, Ontario
Looking for your first home or ready to downsize? Welcome to 460 Queen Street – a well-cared-for bungalow located close to schools, shopping, and amenities. Step inside to find high ceilings and a thoughtful layout that create a spacious and inviting feel. The rooms are generously sized and filled with charm, offering more space than you might expect from the outside. Updates include flooring in the living, dining, and basement bedroom (approx. 2 yrs), exterior doors (approx. 2 yrs), furnace and A/C (approx. 5 yrs), and roof (approx. 9 yrs). The partially finished lower level adds flexible living space along with an additional bedroom, perfect for guests. Outside, the private backyard provides extra entertaining space without the burden of heavy maintenance. Move-in ready and waiting for its next chapter. Call today to #lovewhereyoulive (id:47351)
592 Elliott Unit# Basement
Windsor, Ontario
WELCOME TO THIS BEAUTIFULLY MAINTAINED BACHELOR UNIT, IDEALLY LOCATED IN A PRIME AREA CLOSE TO SHOPPING, HEALTHCARE, SCHOOLS, AND ALL MAJOR AMENITIES. FRESHLY PAINTED AND THOUGHTFULLY DESIGNED, THIS UNIT OFFERS A SPACIOUS AND FUNCTIONAL LAYOUT, FEATURING A COZY LIVING ROOM/BEDROOM, A WELL-APPOINTED KITCHEN, AND A FULL 4-PIECE BATH. FULLY FURNISHED AND READY FOR IMMEDIATE OCCUPANCY, THIS HOME IS PERFECT FOR ANYONE SEEKING COMFORT AND CONVENIENCE. $1600 ALL INCLUSIVE. MINIMUM 1 YEAR LEASE. CREDIT CHECK AND EMPLOYMENT VERIFICATION ARE A MUST. (id:47351)
999 Erie Street East
Windsor, Ontario
AMAZING OPPORTUNITY TO OWN THIS COMMERCIAL BUILDING AND STILL CHOOSE YOUR TENANTS. TOTALLY RENOVATED, NEW EVERYTHING! CALL LISTING AGENT FOR ALL DETAILS. (id:47351)
6211 Thornberry Crescent Unit# 250
Windsor, Ontario
BEAUTIFULLY RENOVATED 3 BEDROOM MAIN FLOOR CONDO-ONE OF THE FEW MAIN FLOOR 3 BR UNITS IN THE BUILDING. CLEAN & SECURE BLDG, CONVENIENTLY LOCATED TO SCHOOLS, BUSES & SHOPPING CENTERS. OFFERING SEVERAL AMENITIES FOR OWNERS, INCLUDING THE INDOOR SWIMMING POOL AND PARTY ROOM. VERY AFFORDABLE LIVING W/CONVENIENT PRKG SPACE PROVIDING CLOSE ACCESS TO BLDG. (id:47351)
14 Erie Street North
Wheatley, Ontario
Prime Commercial Lot in Expanding Wheatley! Exceptional opportunity at 14 Erie St. North — a vacant commercial lot located near the four corners, surrounded by local restaurants, shops, and strong community foot traffic. Minutes from Wheatley Provincial Park, Campers Cove, and Holiday Harbour, this location draws steady seasonal visitors and year-round residents. Known as the freshwater fishing capital of the world, Wheatley continues to grow, making this a smart location for your next business, investment, or development. Zoned for commercial use with excellent visibility and potential. (id:47351)
3719 Walker Road Unit# 209
Windsor, Ontario
Located in the already reputable well established and well advertised walker centre, these turnkey fully renovated spaces are perfect for you to move in offering a diversity of uses. Coupled within a multi unit medical facility, whether you're looking for office space or to run a business, this building is perfect for you. Parking is available for all units. Additional rent includes utilities. Internet plan also available. Please contact us with any further questions or to book your own private tour! (id:47351)
3719 Walker Road Unit# 205
Windsor, Ontario
Located in the already reputable well established and well advertised walker centre, these turnkey fully renovated spaces are perfect for you to move in offering a diversity of uses. Coupled within a multi unit medical facility, whether you're looking for office space or to run a business, this building is perfect for you. Parking is available for all units. Additional rent includes utilities. Internet plan also available. Please contact us with any further questions or to book your own private tour! (id:47351)
15979 Hwy 540
Evansville, Ontario
Country living at it's finest. A beautiful brick front home in the Evansville area located on a large private lot. The exterior has mature trees including an apple tree and beautiful perennial gardens. The large deck overlooks a quite and private yard. Main floor living with two bedrooms and one and a half baths all located on the main level along with laundry. The living room and primary bedroom are substantial. The full basement is unfinished to make it your own. Bonus feature is an attached double car garage with workshop. Available for immediate occupancy. Call for your viewing today. (id:47351)
Lot 1 Eagle
Leamington, Ontario
Welcome to this beautiful semi-detached 2-story home, thoughtfully designed with comfort and convenience in mind. The main floor features a spacious layout with a bright living room, a dining area perfect for family meals, and a modern kitchen complete with a large island, walk-in pantry, and plenty of cabinet space. A 2-piece powder room adds extra functionality to the main level. Upstairs, you’ll find three generously sized bedrooms. The primary suite offers a walk-in closet and a private ensuite with double sinks, while the second-floor laundry room is conveniently located near all the bedrooms. The basement provides endless potential with its unfinished space, ready to be customized to suit your needs. Call today for more details and to book a tour of our model home! (id:47351)
1311 Bluff Line
Wheatley, Ontario
Welcome to a true birder’s paradise! From hummingbirds to bald eagles, this slice of heaven offers abundant wildlife & natural beauty. If you’re seeking breathtaking views & serenity, this home is calling your name. Built in 2015 with exceptional care & attention to detail, this meticulously maintained home is just 10 yrs young. It sits on 0.347 acres, plus a bonus 0.526-acre parcel showcasing the magnificent bluffs & views you’ll want to write home about. (Note: this secondary parcel is located a short distance down the road from the main property — offering a quiet, private spot to take in the scenery. cannot be built on) Imagine sipping morning coffee or evening drinks while gazing at distant waters along the curvature of the earth. The spacious front & back yards offer plenty of room to enjoy, while the detached 16’ x 24’ garage—complete with extra storage—makes an ideal space for hobbies or vehicles. A long front porch provides priceless panoramic views, & the 4-season gazebo adds year-round comfort for lounging or working from home. With no rear neighbours & convenient 1-floor living, what more could you ask for? Inside, a large living room welcomes you with built-in bookshelves & cozy sitting areas. The primary bedroom overlooks the backyard, while the full bath features a seamless walk-in shower. There’s also a guest bedroom for visitors & a bright, open kitchen with access to the backyard & lower level. Downstairs offers high ceilings, another bedroom, cold storage, a full bath, & mechanical areas. Just steps away, the additional parcel of land provides your private spot for relaxing & taking in the views. And there’s still more—above the main level, the attic is accessible from the hallway & could have a staircase added from the primary bedroom. This expansive area is ready to be transformed into whatever your Hart desires. You truly have to see it to believe it. Stop by, stay a while, & experience the magic for yourself. Home Is Where The Hart Is! (id:47351)
116 Bloomington
Chatham, Ontario
TO BE BUILT - Proudly presenting ""The Sedona"" model from SunBuilt Custom Homes! Located in highly desired Lasalle subdivision, this gorgeous ranch is sure to impress! This model features A large foyer leads you to an open concept living room featuring a fireplace feature wall. The stunning kitchen offers stylish cabinets, granite countertops, glass tiled backsplash and an awesome hidden walk-in pantry. Private primary bedroom w 4 pc en-suite and walk in closet. The 2nd and 3rd bedrooms along with 2nd 4 pc bath are on opposite side of the home. Inside entry from attached double garage leads to mud room and main floor laundry. A 2pc powder room rounds off the main level. Full unfinished basement w rough in for 4th bathroom presents the opportunity to double your living space. High quality finishes throughout are a standard with SunBuilt Custom Homes because the Future is Bright with SunBuilt! Peace of mind w 7yr Tarion Warranty. First time home buyers take advantage of 5% HST/GST rebate! (id:47351)
746 Hwy 64
Alban, Ontario
Located in Alban is this beautifully updated 2+1 bedroom home nestled on a nicely landscaped 3/4 acre lot. Inside the home you'll find the open concept main floor offering a bright, modern kitchen with custom cabinetry and built in appliances, a dining area and living room. Two generous size bedrooms and a modern bath with main floor laundry complete the upstairs. The finished basement has a large family room with a wood stove, a second full bathroom plus a spare room suitable for a large third bedroom. The 24' x 26' detached garage is insulated and heated plus a lean-too to park the toys and a separate storage shed. The home has been recently renovated in 2019 and many upgrades since then including fiberglass shingles in 2021, hot water tank in 2025, water softener in 2019, plus the home has a propane back up generator giving you peace of mind and comfortable living. Call today for your private showing. (id:47351)
2952 Ruby Street
Chelmsford, Ontario
Introducing the Aspen model - a true masterpiece of luxury living, crafted by award-winning builders SLV Homes. A stunning home located in Marquis Park, Rayside Balfour’s premier subdivision. Offering 1,614 sq. ft. of modern living, this home is designed for comfort and style. The open-concept main floor features a spacious kitchen, living, and dining area with patio doors to a backyard deck, plus a convenient powder room. Upstairs, enjoy a luxurious primary suite with an ensuite and walk-in closet, two additional bedrooms, a full bath, and a laundry room. The unfinished basement includes a roughed-in bathroom and roughed in walls for a fourth bedroom unfinished area, ready for your vision. Experience high-quality craftsmanship in Marquis Park—your dream home awaits! (right side) (id:47351)
2954 Ruby Street
Chelmsford, Ontario
Introducing the Aspen model - a true masterpiece of luxury living, crafted by award-winning builders SLV Homes. A stunning home located in Marquis Park, Rayside Balfour’s premier subdivision. Offering 1,614 sq. ft. of modern living, this home is designed for comfort and style. The open-concept main floor features a spacious kitchen, living, and dining area with patio doors to a backyard deck, plus a convenient powder room. Upstairs, enjoy a luxurious primary suite with an ensuite and walk-in closet, two additional bedrooms, a full bath, and a laundry room. The unfinished basement includes a roughed-in bathroom and roughed in walls for a fourth bedroom unfinished area, ready for your vision. Experience high-quality craftsmanship in Marquis Park—your dream home awaits! (left side) (id:47351)
2466 Partington Avenue
Windsor, Ontario
Move in Ready !! Welcome to your dream home, proudly built with high quality throughout by HD Development Group. The Acadia: Brand new and stunning 4+2 bed, 3.5 bath gem, with a fully finished basement (including a secondary kitchen) located in a prestigious area of south Windsor. Enjoy the open feel with vaulted ceilings, elegant kitchen featuring a walk-in pantry, centre island, and granite tops throughout. Primary suite boasts glass & tile shower, soaker tub, double sink and a walk-in closet. Cozy up by the fireplace or step out onto the covered rear patio. Modern touches include solid oak staircase, custom wainscotting and engineered hardwood flooring. Spacious with 9 ft main floor ceilings, large windows allowing a ton of natural light and a grade entrance. Finished basement with second kitchen, 2 bedrooms, 4 piece bath and laminate flooring. This home is the epitome of comfort, style and location. (id:47351)
1285 Crawford Avenue
Windsor, Ontario
Solid 29,000 SF Industrial Building Near U.S. Border For Sale, just 10 minutes from the U.S. border. This fully serviced, well-maintained facility sits on approximately 1 acre and is zoned MD1.1 & MD1.2, allowing for a wide range of industrial uses. This fully serviced. Existing recessed loading docks with levelers in place, Water separators for drainage. Can have Tenant in place for minimum 5 year lease. (id:47351)
424 Gregory Drive East
Chatham, Ontario
DON'T JUDGE THIS PROPERTY FROM THE ROAD - BOTH THE HOUSE AND PROPERTY ARE DECEPTIVELY LARGE! Brick Rancher on Nearly 1 Acre – In-Law Suite, HEATED Shop, and Stunning Outdoor Living - This beautifully maintained, open-concept brick rancher offers the perfect blend of space, comfort, and opportunity. With 4 bedrooms and 1.5 baths on the main floor, this home is filled with natural light, thanks to its oversized windows and wide-open layout. The bright, airy feel continues throughout the main living areas, making it ideal for both daily living and entertaining. It features such things as solid oak trim through the main floor, a sunken family room with vaulted and panelled ceiling, as well as a wood stove for those chilly days. Downstairs features a self-contained in-law or granny suite, perfect for multi-generational living. Complete with its own kitchen, private laundry, a 3-piece bathroom, and plenty of living space, it’s the perfect setup for extended family or future flexibility. Step outside to a beautifully landscaped backyard oasis featuring a large stone patio covered by a pergola—perfect for relaxing, dining, and enjoying the quiet semi-rural setting. The nearly 1-acre lot offers privacy, green space, and room to grow. The property also includes a large outbuilding with incredible potential—partially renovated and awaiting your finishing touches. NOTE: A municipal grant for construction of an ADU has already been approved on this property. It could become a rental, Airbnb, guest house, or workshop. A second barn provides even more storage or hobby space. The attached 2-car garage is fully insulated and heated, making it functional year-round. Located just 3 minutes from Walmart, Superstore and more, you’ll enjoy country life with city convenience. Bonus Opportunity: This property offers the potential for immediate rental income. Ask us how this home could pay for itself—with a unique option that may interest investors. NOTE: Listing salesperson is the seller. (id:47351)
15 Vista Isle Avenue
Leamington, Ontario
Welcome to ""the Preserve"" at Erie Farms, an upscale Subdivision featuring estate-sized lots offering breathtaking views of Lake Erie, beautiful sunsets, including Pelee Island views and located just south and west of Seacliff Drive West and Fraser Road in Leamington Ontario. The fully serviced ""one of a kind"" subdivision featuring street lights, sidewalks. sanitary and storm water drainage, all utilities, mail, lake views. Easy access to walking and biking trails is an absolutely stunning development with final infrastructure completion targeted for Sept of 2025. (id:47351)
8 Vista Isle Avenue
Leamington, Ontario
Welcome to ""the Preserve"" at Erie Farms, an upscale Subdivision featuring estate-sized lots offering breathtaking views of Lake Erie, beautiful sunsets, including Pelee Island views and located just south and west of Seacliff Drive West and Fraser Road in Leamington Ontario. The fully serviced ""one of a kind"" subdivision featuring street lights, sidewalks. sanitary and storm water drainage, all utilities, mail, lake views. Easy access to walking and biking trails is an absolutely stunning development with final infrastructure completion targeted for Sept of 2025. (id:47351)
5 Vista Isle Avenue
Leamington, Ontario
Welcome to ""the Preserve"" at Erie Farms, an upscale Subdivision featuring estate-sized lots offering breathtaking views of Lake Erie, beautiful sunsets, including Pelee Island views and located just south and west of Seacliff Drive West and Fraser Road in Leamington Ontario. The fully serviced ""one of a kind"" subdivision featuring street lights, sidewalks. sanitary and storm water drainage, all utilities, mail, lake views. Easy access to walking and biking trails is an absolutely stunning development with final infrastructure completion targeted for Sept of 2025. (id:47351)
98 Erie Street North
Ridgetown, Ontario
Opportunity knocks with these newly built semi-detached raised ranches in the heart of Ridgetown, just minutes from Hwy 401. Thoughtfully designed for modern living, each home features 2 bedrooms and 2 full bathrooms on both levels, with open-concept layouts, quartz countertops, kitchen islands, and luxury vinyl flooring throughout. The primary suites include ensuites and walk-in closets, while separate entrances to fully finished lower levels offer ideal space for in-laws, tenants, or additional family. With attached garages, premium construction by Nor-Built, and full TARION warranty coverage, these homes offer long-term peace of mind. Whether you're an investor, a family looking to share space with privacy, or someone seeking a built-in rental unit, this flexible setup delivers. Rare find-only two available! (id:47351)
100 Erie Street North
Ridgetown, Ontario
Opportunity knocks with these newly built semi-detached raised ranches in the heart of Ridgetown, just minutes from Hwy 401. Thoughtfully designed for modern living, each home features 2 bedrooms and 2 full bathrooms on both levels, with open-concept layouts, quartz countertops, kitchen islands, and luxury vinyl flooring throughout. The primary suites include ensuites and walk-in closets, while separate entrances to fully finished lower levels offer ideal space for in-laws, tenants, or additional family. With attached garages, premium construction by Nor-Built Construction, and full TARION warranty coverage, these homes offer long-term peace of mind. Whether you're an investor, a family looking to share space with privacy, or someone seeking a built-in rental unit, this flexible setup delivers. Rare find-only two available! (id:47351)



