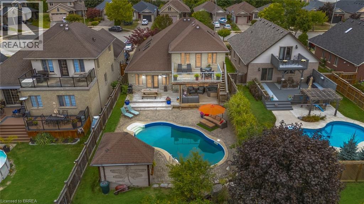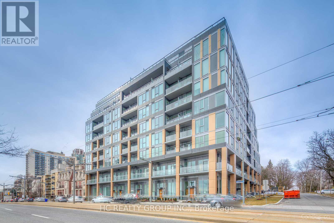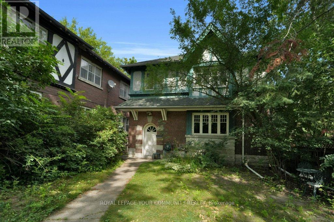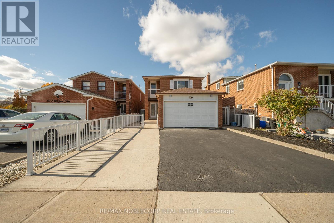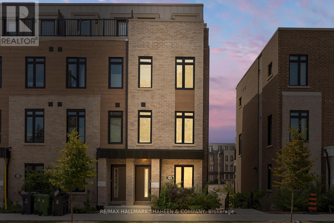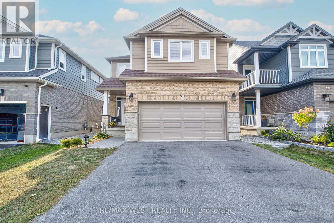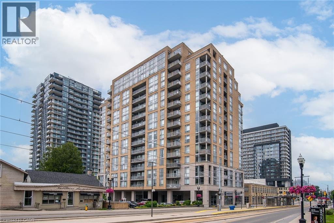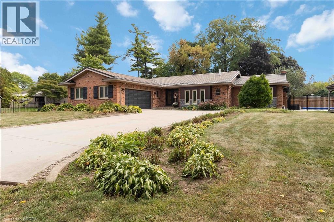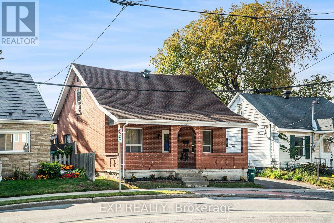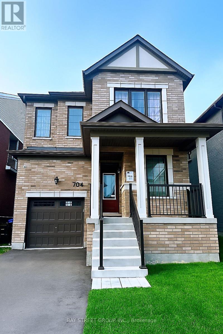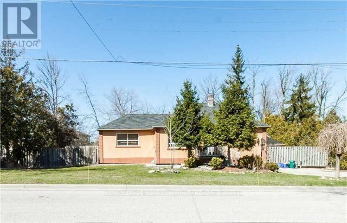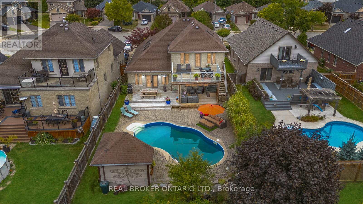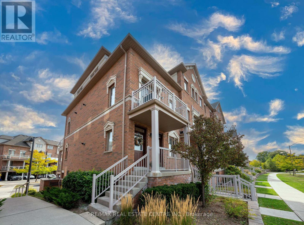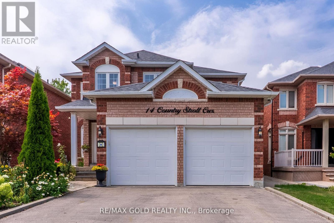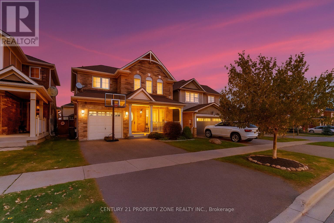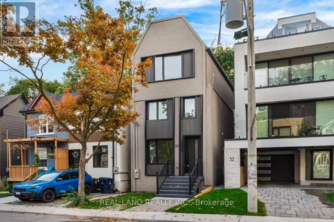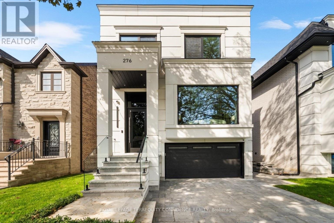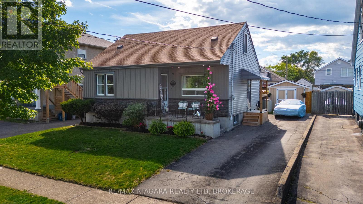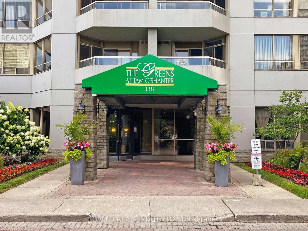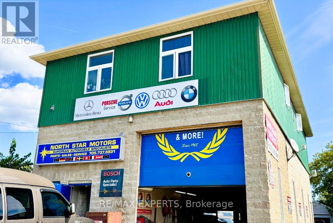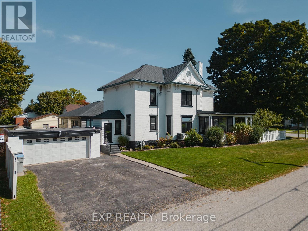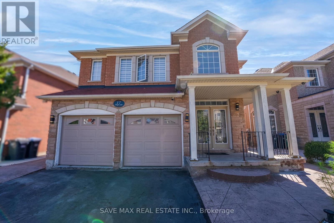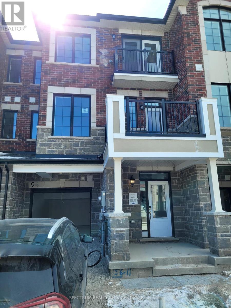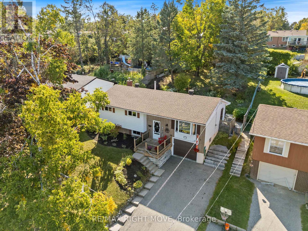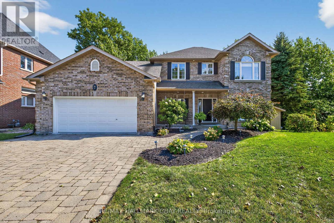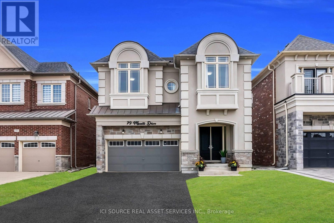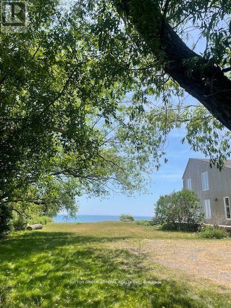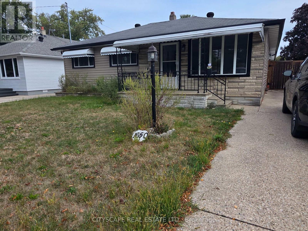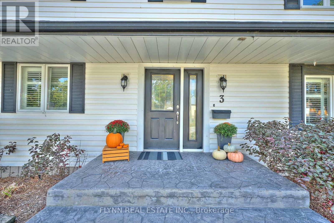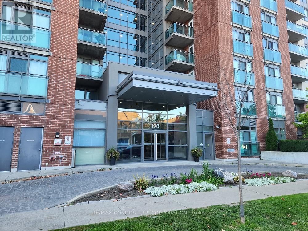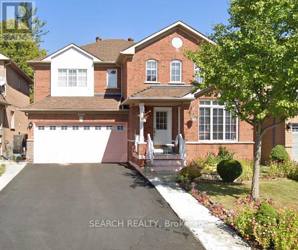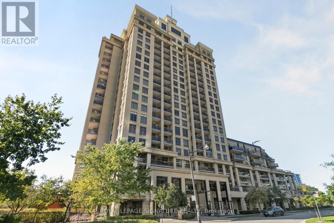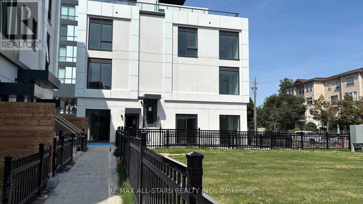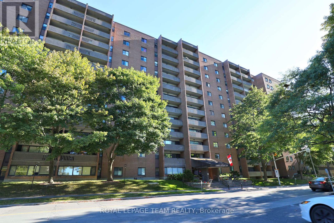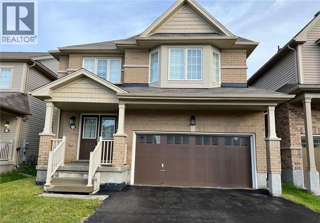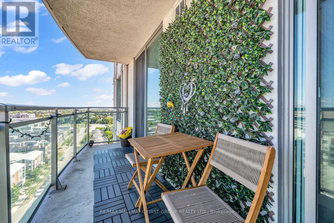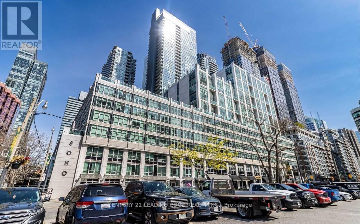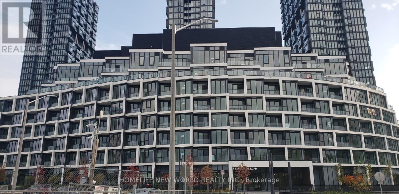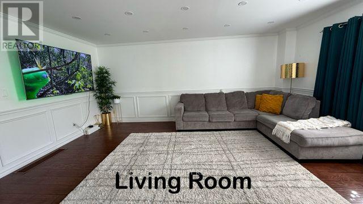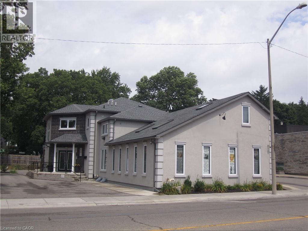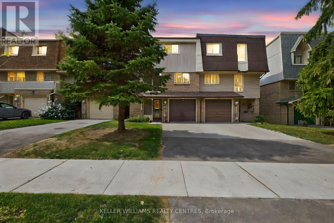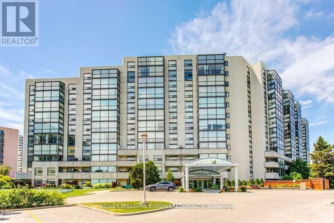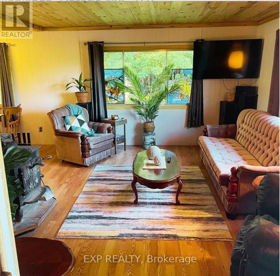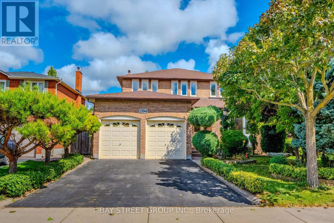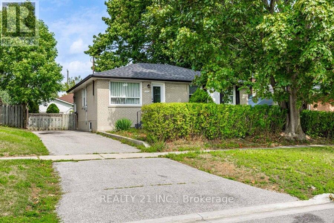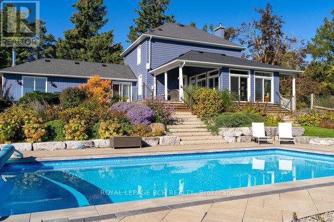23 Jamieson Court
Brantford, Ontario
Set on a private court in Holmedale, one of Brantford’s most desirable neighbourhoods, 23 Jamieson enjoys a rare position backing onto the Grand River and trail system. This is a home designed for those who value both sophistication and the outdoors, with a complete lifestyle package of open living spaces, a resort-style yard, and direct access to miles of trails for walking, biking, or paddling. The main floor flows seamlessly from a formal dining area at the front of the home into a chef’s kitchen with stainless steel appliances and breakfast bar, the living rooms is anchored by a natural gas stone fireplace and walls of windows overlooking the pool. A den with wall-to-wall built-ins and wet bar overlooks the yard, while two additional bedrooms, a full bath, and laundry with garage access add everyday function. The sweeping staircase rises to a dramatic upper landing where the primary suite offers a walk-in closet and spa-inspired 5-piece ensuite. An upper living room with skylight, library wall, and wet bar opens to a massive deck with panoramic river views. Outside, double-tiered decks step down to a landscaped backyard with an in-ground kidney pool, pool house, and mature trees framing the valley. Beyond the property line, discover a secluded trail-access beach and all that Holmedale has to offer, from the art crawl to local favourites like Fume and Shack Bar, with the Brantford Golf and Country Club and Glenhyrst Art Gallery just minutes away. This is the one. (id:47351)
302 - 6 Parkwood Avenue
Toronto, Ontario
Don't Miss Out This Stunning 2 Bedroom Condo with 693 Sqft of Living Space In Prestigious Forest Hill! Bright Corner Unit W/Floor To Ceiling Windows & Tons Of Natural Light. Enjoy Beautiful Ravine Views Right From Your Living Room & Primary Bedroom. Open Concept Layout W/Modern Kitchen, Quartz Counters & S/S Appliances. Spacious Balcony Perfect For Relaxing Or Entertaining. 1 Parking & 1 Locker Included. Unbeatable Location Steps To Winston Churchill Park, Forest Hill Village, Subway, Loblaws, Shops, Restaurants & Top Private Schools (BSS & UCC), And So Much More! A Must See! You Will Fall In Love With This Home! (id:47351)
390 Davenport Road
Toronto, Ontario
***Fantastic Investment Opportunity Awaits*** Located In Toronto's Prestigious Casa Loma Neighbourhood, This Rare Multiplex Offers A Compelling Blend Of Character, Functionality, And Investment Potential. Fully Self-Contained, Each Of The Four Units Has Its Own Unique Appeal - Two Spacious 2-Bedroom, 2-Bathroom Suites Designed For Comfortable Living, A Well-Appointed 1-Bedroom, 1-Bathroom Unit Ideal For Professionals Or Couples, And A Cozy Studio Perfect For Short-Term Rentals Or Supplementary Income. The Property Includes A Double Car Garage And A Stunning Private Patio Off The Upper Unit, Perfect For Enjoying Morning Coffee Or Evening Gatherings With Friends. A Fully Fenced Yard Enhances The Sense Of Privacy And Serenity, Rare For Such A Central Location. Modern Touches And Thoughtful Renovations Have Been Completed Over The Years, Maintaining The Integrity Of The Structure While Improving Daily Livability. Each Unit Is Separately Metered For Hydro, Simplifying Management And Tenant Responsibility. Just Steps From The Iconic Casa Loma Castle, Transit Access, Top-Rated Schools, And Vibrant Local Amenities, This Property Offers More Than Just Rental Income - It's An Opportunity To Own A Piece Of Toronto's Architectural Legacy While Maximizing Flexibility And Long-Term Returns. (id:47351)
182 Tall Grass Trail
Vaughan, Ontario
This beautifully updated property features 2200sqft, 4 spacious bedrooms, and 4 bathrooms, making it perfect for families of all sizes. Nestled on a generous lot, the home boasts a newly renovated basement (2023) with 2 additional bedrooms, a modern washroom, and separate laundry facilities ideal for generating rental income. Step inside to find a freshly painted interior that exudes warmth and style over $150K in upgrades. The main kitchen is equipped with sleek stainless steel appliances, perfect for your culinary adventures. Enjoy peace of mind with a new roof installed in 2018 and a newly poured concrete garage, Brand new Air Conditioner 2025.. Whether you're looking to host gatherings in the spacious backyard or enjoy quiet evenings in your cozy living spaces, this home offers it all. Don't miss out on this fantastic opportunity to own a home that combines comfort, style, and smart investment potential ! ** This is a linked property.** (id:47351)
84b Tisdale Avenue
Toronto, Ontario
With over 1,500 square feet, five bedrooms, and a thoughtful layout, this end-unit townhome feels more like a semi. Dual exposure fills the home with natural light, while the added convenience of direct access to the garage makes daily life that much easier.The main floor is open and bright, with large windows that let the light pour in. The kitchen sits at the centre, with quartz counters, stainless steel appliances, and an island that works just as well for coffee in the morning as it does for dinner with friends. Upstairs, you'll find four well-sized bedrooms, each with plenty of room to settle in. Both the primary and secondary bedrooms feature their own ensuites, offering comfort and privacy thats rare to find.The lower level adds flexibility, whether you need an extra bedroom, a home office, or a place to work out. Step outside and you have your own private spot for summer evenings.And just beyond your door, Victoria Village is a neighbourhood where everything is close at handparks, schools, shops, and the soon-to-arrive Crosstown LRT for easy access across the city. 84B Tisdale is the kind of home that simply works: space where you need it, comfort where you want it, and a community that feels connected. (id:47351)
68 Challenger Avenue
North Dumfries, Ontario
Beautiful Large 4 bedroom family home with fully finished basement offering 5th bedroom and 3 piece bath. Open concept main floor with living/dining room offering hardwood floors and fireplace. Large kitchen with granite counters, breakfast bar and walkout to stunning backyard retreat. Main floor laundry and access to garage. Second floor offers 4 large bedrooms, Primary bedroom boasts a 5pc ensuite and walk-in closet. Beautiful backyard with in ground swimming pool, decking and shed easy to maintain with no grass. (id:47351)
191 King Street S Unit# 1306
Waterloo, Ontario
Experience Elevated Living at Bauer Lofts – Uptown Waterloo. Introducing an extraordinary opportunity at Bauer Lofts: a one-of-a-kind 2-bedroom, 2-bathroom condo spanning nearly 1,800 square feet, thoughtfully crafted by combining two suites for a truly custom residence. Every detail has been carefully curated to create a space that exudes both elegance and functionality. Step inside to discover premium finishes throughout, including rich hardwood floors and a tailored lighting plan that highlights the home’s expansive layout. The centerpiece is a chef’s kitchen designed for both style and performance, featuring high-end built-in appliances, a gas cooktop, and sleek modern cabinetry. An oversized island provides the perfect spot for entertaining, casual meals, or gathering with friends, while a spacious walk-in pantry offers impressive storage and practicality. Relax or entertain on your expansive balcony with coveted southern exposure, perfect for taking in sunsets or enjoying a quiet morning coffee. The luxurious primary suite is a serene retreat, complete with custom motorized blinds, direct balcony access, and a newly renovated spa-inspired ensuite. This elegant bathroom features a double vanity, a glass-enclosed walk-in shower, and a deep soaker tub, creating a private sanctuary for relaxation. Additional conveniences include a large storage locker and two dedicated parking spaces, offering both security and ease of access. Located in the vibrant Uptown Waterloo, Bauer Lofts places you steps from fine dining, boutique shopping, and cultural attractions, delivering an exceptional urban lifestyle. This is more than a home—it’s a statement of sophistication and comfort. (id:47351)
232 Paris Road E
Brantford, Ontario
Welcome to 232 Paris Rd located on the outskirts of Brantford one minute from the 403. This fantastic two acre- two dwelling property checks all the boxes from the park like grounds to the amazing homes linked by a beautiful salt water pool. Consisting of a 3 bedroom 3 bath main property and a 2 bedroom open concept cottage with heated floors you will not be disappointed. Bring the in-laws....or a home for Mom & Dad....this is a multi-family opportunity for the whole family with room to do more if a large shop is something you desire. Cottage is currently a well established Air-B&B making this a turn key, maintenance free opportunity. (id:47351)
566 Kirkwood Avenue
Ottawa, Ontario
This detached home features two separate living spaces. The main floor offers a 2-bedroom + den layout, a spacious open-concept living and dining area with oversized windows, and a full 4-piece bath. The kitchen, complete with a gas stove, opens to a charming and private backyard. A convenient side entrance leads to the second floor, which includes two additional bedrooms, another full bath, and a complete kitchen. Already operating as a turnkey Airbnb with professional property management available, this level provides hassle-free income potential.Additional highlights include a detached garage and driveway with parking for two vehicles, and zoning that allows for a future triplex build, ensuring excellent long-term investment value. Close to shops, hospitals, parks, and transit, this is a rare chance to own in one of Ottawas most desirable neighbourhoods. Investors will appreciate the strong 5.5% cap rate and the multiple revenue streams this home offers. (id:47351)
704 Mika Street
Innisfil, Ontario
The nearly new four-bedroom, four-bathroom detached home, built by renowned builder Mattamy and within walking distance to the lake, is available for lease in the beautiful area of Innisfil. Featuring an open-concept layout with plenty of windows and natural sunlight, this home offers two ensuite bedrooms on the second floor for added comfort and privacy. The primary suite includes a walk-in closet and a 4-piece bathroom. Conveniently located close to Innisfil Beach, Lake Simcoe, and just a 10-minute drive to the GO Station. (id:47351)
8 Hillside Avenue
Vaughan, Ontario
Rare opportunity to secure future development land within a Protected Major Transit Station Area (MTSA), steps from the planned Concord GO Station. Situated near Vaughans emerging downtown core, TTC Subway, and just a short walk to York University, this property offers exceptional connectivity and access to top amenities.The sites wide frontage and location within the protected MTSA framework present strong redevelopment potential, including the possibility of lot division to semi's towns, or higher-density residential forms up to potentially 5 storeys with minimum denisty of 0.9 FSI, subject to municipal approvals. A prime investment in one of Vaughans fastest-growing transit-oriented communities, the subject site is within the Primary Corridor and Strategic Growth Area for Vaughan (id:47351)
23 Jamieson Court
Brantford, Ontario
Set on a private court in Holmedale, one of Brantfords most desirable neighbourhoods, 23 Jamieson enjoys a rare position backing onto the Grand River and trail system. This is a home designed for those who value both sophistication and the outdoors, with a complete lifestyle package of open living spaces, a resort-style yard, and direct access to miles of trails for walking, biking, or paddling. The main floor flows seamlessly from a formal dining area at the front of the home into a chefs kitchen with stainless steel appliances and breakfast bar, the living rooms is anchored by a natural gas stone fireplace and walls of windows overlooking the pool. A den with wall-to-wall built-ins and wet bar overlooks the yard, while two additional bedrooms, a full bath, and laundry with garage access add everyday function. The sweeping staircase rises to a dramatic upper landing where the primary suite offers a walk-in closet and spa-inspired 5-piece ensuite. An upper living room with skylight, library wall, and wet bar opens to a massive deck with panoramic river views. Outside, double-tiered decks step down to a landscaped backyard with an in-ground kidney pool, pool house, and mature trees framing the valley. Beyond the property line, discover a secluded trail-access beach and all that Holmedale has to offer, from the art crawl to local favourites like Fume and Shack Bar, with the Brantford Golf and Country Club and Glenhyrst Art Gallery just minutes away. This is the one. (id:47351)
18 - 180 Howden Boulevard
Brampton, Ontario
Bright & Spacious End-Unit Townhome in Prime Location with extra windows and 3 car parking! Just minutes to Bramalea GO, City Centre, and Hwy 410, this fully upgraded 2+1 bedroom home is perfect for modern living. This gorgeous home features granite counters, stainless steel appliances, crown moulding, modern light fixtures, upgraded flooring and California shutters throughout --- every detail shines. The open-concept living & dining area flows seamlessly into a modern white kitchen with granite counters, stainless steel appliances & breakfast bar --with a walk-out to an oversized deck complete with sleek glass railings, BBQ hook-up, and serene ravine views -- ideal for entertaining. Upstairs, the king-sized primary suite is spacious & comforting . A roomy 2nd bedroom with closet and california shutters. Versatile den/3rd bedroom with French doors completes this level(lacks window and closet)This home is sun-filled with southern exposure. Enjoy an extra-long 2 car garage + 1 driveway parking, plus ample visitor parking. A stylish alternative to renting -- freshly painted - move-in ready and waiting for you! View Home Tour here: https://sites.google.com/view/180-howden-blvd-18-brampton?usp=sharing (id:47351)
14 Country Stroll Crescent
Caledon, Ontario
IF YOU HAVE BEEN WAITING FOR YOUR FOREVER HOME THEN THIS ONE IS FOR YOU! WELCOME TO 14 COUNTRY STROLL CRESCENT WHERE BEAUTY MEETS SERENITY IN THE HEART OF BOLTON WEST. THIS METICULOUSLY KEPT 4+1 BEDROOM, 4 BATH HOME WITH A DOUBLE CAR GARAGE HAS BEEN TASTEFULLY UPGRADED FROM TOP TO BOTTOM. STEP INSIDE TO FIND ELEGANT HARDWOOD FLOORS AND POT LIGHTS THROUGH OUT THE MAIN FLOOR, ENHANCING THE WARM AND INVITING AMBIANCE. THE SPACIOUS FAMILY ROOM, COMPLETE WITH AN ELECTRIC FIREPLACE, FLOWS INTO THE BRIGHT AND CHEERY KITCHEN FEATURING QUARTZ COUNTERS WITH A MODERN BACKSPLASH! WALKOUT TO THE REAL SHOW STOPPER OF THIS PROPERTY- A BACKYARD OASIS WITH AN OUTDOOR WATER FOUNTAIN & A BUILT IN BBQ & SOUND SYSTEM BEAUTIFIED FURTHER BY ITS SHADED PERGOLA! CONVENIENCE IS AT YOUR DOORSTEP WITH A MUDROOM OFFERING DIRECT ACCESS FROM THE GARAGE. UPSTAIRS YOU WILL FIND 4 GENEROUSLY SIZED BEDROOMS AND A FIFTH ROOM THAT CAN USED AS AN OFFICE ON THE MAIN FLOOR! THE FULLY FINISHED BASEMENT WITH POT LIGHTS AND A FULL KITCHEN ADDS VERSATILITY TO THE HOME, OFFERING A PRIVATE SPACE PERFECT FOR AN IN-LAW SUITE OR EXTRA SPACE FOR THE FAMILY TO ENJOY. MUST SEE TO BELIEVE!!! PLEASE VIEW 3D VIRTUAL TOUR (id:47351)
937 Dice Way
Milton, Ontario
Welcome to Milton, one of the GTAs newest and fastest-growing neighborhoods! This single-family home is ideally located within walking distance of schools, parks, sports centers, transit, and all essential amenities. This Beautiful home features three bright and spacious bedrooms, each with large windows that allow natural light to flood the rooms, creating the perfect environment for family living. Chef Delight kitchen boasts Granite countertops, a stylish backsplash, and modern finishes. The bathrooms feature contemporary electrical fixtures, and Granite countertops. The open-concept living and dining areas provide a seamless flow, perfect for both daily living and entertaining. The property also offers a separate office room, making it easy to manage office-related work or use it as a reading room or potential fourth bedroom. Step outside to a fully fenced backyard, providing privacy and plenty of space for outdoor enjoyment. The extended driveway offers additional parking space for convenience. This home is a rare gem and a must-see! Additionally, potential of 1,000 sq. ft. in-law suite with one bedroom, offering exciting possibilities for customization (id:47351)
30 Winnifred Avenue
Toronto, Ontario
Welcome to this beautiful, Fully renovated house , 30 Winifred Ave ,with stunning design and dazzling features & finishes throughout. Situated on a quiet street in the vibrant Leslieville neighborhood.Approximately 2,000 sq. ft above ground and basement is over 700 sq. ft. This detached house was designed by a well-known architect Richard Tseng and built by a famous local builder JEEMCA DEVELOPMENTS. Because the owner and his wife are both architects, the whole house has been carefully selected and perfected in terms of materials, functional layout, color matching, etc.So the house was underpinned with 38 holico piles, then poured in-situ concrete. Helico piles are a very expensive method for single-family houses. The luxurious primary suite at Third floor with a private balcony, double closets, and a spa-like ensuite. The basement includes a 600 sq. ft legal one-bedroom suite with a separate entrance. It can also be used by the homeowner, as it can connect internally. The house features 5(4+1) bedrooms, 5 (4+1)bathrooms, 2 kitchens, 2 furnaces, 2 laundries, and 2 air conditioning systems. Additionally, the front pad can be used for parking (without a permit), similar to many of our neighbors.Great neighbourhood with a very good Walk Sco,enjoy the stellar location of Leslieville with easy access to Queen St E, shops, dining, transit, gyms, and parks.30 Winifred Ave offers the perfect blend of luxury, functionality, and urban convenience. (id:47351)
276 Horsham Avenue
Toronto, Ontario
Step into a world of exquisite luxury at 276 Horsham Ave. This stunning, custom-built home boasts an array of magnificent features throughout; and sits in the heart of Willowdale West with walking distance to Yonge St. Enter to find the marvelous foyer, with heated floors and a soaring 13' ceiling. Living & dining rooms include Built-In speakers and are filled with natural light flowing in from large windows; the beautiful, modern kitchen is equipped with a large centre island, high-end Built-In appliances, porcelain countertops and backsplash; and the picturesque family room with floor-to-ceiling aluminum sliding doors, Built-In speakers, a 3-sided gas fireplace, Built-In cabinets & large bench, and walkout to the composite deck w/ glass railing. Journey up to the second floor, bright with 5 skylights, laundry, and 4 bedrooms; including the peaceful primary room, complete with a walk-in closet, Built-In speakers, 6 Pc ensuite with heated floors & rain shower, and a view of the lush backyard. Downstairs, the finished basement includes incredible 13' high ceilings, a recreation room with heated floors, wet bar w/ drink cooler, Built-In speakers, and walkout to the outdoor patio, bedroom with a 4 Pc bath, and an additional laundry room. Throughout the home, discover even more refined features, including: aluminum windows, mono beam stairs w/ LED lighting underneath, central vacuum, precast facade, engineered hardwood, Smart Home functionalities, sump pump, backflow preventer, garage w/ EV charger rough-ins, landscape lighting, sprinkler system, and fenced backyard. Enjoy the convenience of living at a truly superb location, only minutes to Yonge St, walkable parks, schools, North York Center subway station, community centers, shops, and more. (id:47351)
113 Lyons Avenue
Welland, Ontario
Welcome to 113 Lyons Avenue! Nestled on a quiet street in a mature neighbourhood, this charming 4-bedroom, 2-bathroom home sits on a spacious lot and is full of opportunity! Perfect for first-time buyers or families looking for affordability without compromise, this home is just steps from Manchester Park and offers easy access to the 406. Step inside to a bright, welcoming living room, the perfect place to relax or gather with family. The eat-in kitchen, recently refreshed, serves as the hub of the home ideal for morning breakfasts or evening dinners together. The main floor features an updated primary bedroom, a second bedroom, and a full bathroom, making day-to-day living comfortable and convenient. Upstairs, you'll find two additional bedrooms with their own fresh updates, perfect for kids, guests, or a home office. The finished basement with a separate entrance expands the living space even further. The large recreation room could also be used as a family room, playroom, or entertainment space. With the added bonus of a 2-piece bathroom for further convenience. Adding to the appeal, the exterior has been given a facelift with new siding, eavestroughs, and fascia, while a newer furnace and AC ensure comfort year-round. With its thoughtful updates and move-in ready condition, 113 Lyons is ready to welcome its next owners. Don't miss your chance to make it yours! (id:47351)
627 - 138 Bonis Avenue
Toronto, Ontario
Great Value in this Impressive Luxury Tridel Condominium *** 943 Sq. Ft. *** Next To Golf Course 1 BED + 1 with Balcony + 1 Car Parking *** All utilities, Cable, Internet PLUS Softened Water are included in Maintenance Fee! Spacious Entry with Crown Molding & Double Closet. Good Sized Functional Kitchen with Cork Floor & Pass Through Overlooking Living & Dining Rm that has Laminate Floors & Crown Molding. Sunroom Faces East For the Morning Sun and W/O To Balcony. 4 Pc Bath Has Been Updated. Primary Br Has W/O To Balcony, Laminate Floors and W/In Closet. Freshly Painted & Well Maintained. You Can Control The Heating & Air Conditioning All Year Round - A Wonderful Feature That Is Rare To Have- PLUS ** Amazing Amenities: 24 Hrs Gatehouse Security. Gym w. Recreational Director, Sauna, Squash Court, Indoor/Outdoor Pool, Billiards, Ping Pong, Rec Rm, Party Rm, Meeting Rm, Guest Suites, Car Wash, Visitors Parking, Calendar Of Social Events. Across Street is Shopping , Library, Shoppers, Walmart, Schools, Public Transit, Go Transit & 401! Don't Miss this seldom found opportunity to live in this great building. (id:47351)
5 Ferndale Drive N
Barrie, Ontario
Here's your chance to grab a rare find in the heart of Barrie-a freestanding industrial property that pulls double duty as both an income generator and a business opportunity. Sitting on a generous lot with flexible GI zoning, this site is perfect for a wide range of industrial and commercial uses. On top of that, it comes with two separately metered residential apartments plus a fully heated garage space with utilities- all leased out and bringing in steady rental income from day one. With excellent exposure and easy access to major routes, this property checks all the boxes for commuters, businesses, and investors alike. Whether you're looking for an investment or a space to grow your own operations, this property offers unbeatable flexibility and upside potential. Property Highlights: Land &building included in the sale, Two rented apartments above: 1-bedroom ($1, 650/month) & 2-bedroom ($2,250/month) , Extra garage unit leased at $2, 000/month, and prime visibility with quick access to major highways. Opportunities like this don't come along often-secure your spot in one of Barrie's most strategic industrial hubs today! (id:47351)
290 Turnberry Street
Huron East, Ontario
Have you been looking for more space for your growing family? Maybe a fenced-in yard to let your dogs run around? Or maybe those small-town vibes with the convenience of being just a quick drive to everything you could possibly need? Well then look no further! Welcome to 290 Turnberry Street in Brussels. This home has it all! This beautifully updated 4-bedroom, 2-bathroom Victorian home blends historic charm with modern upgrades, including a brand-new kitchen, all new windows, and many more additional updates completed within the last two years. Soaring 10-foot ceilings and stunning character throughout you simply can't replicate. Upstairs, you'll find a spacious 4pc bathroom and 4 large bedrooms. The primary bedroom features a closet with a private staircase leading to a massive attic space, perfect for storage or a future finished loft with just a little bit of work! Another rare feature is a second-story door that opens onto the roof over the front porch - With just a railing added, this could easily be transformed into an incredible upper-level outdoor retreat for you to enjoy the view while winding down from the day. The home sits proudly on a corner lot with a fully fenced yard, offering plenty of space for children, pets, and entertaining the whole family. An inviting covered front porch completes the picture, it's the perfect spot for sipping your morning coffee. And we can't forget all the extra storage you'll have with the detached garage, cars, toys, tools - there's room for it all here! Located in the heart of Brussels, you'll love the small-town atmosphere while being just a short drive from Listowel, Wingham, and surrounding communities for all your amenities. Character, space, and potential, this is the kind of property you don't find every day. Welcome home to 290 Turnberry! (id:47351)
17 Charger Lane
Brampton, Ontario
LEGAL BASEMENT Priced to sell! Welcome to this stunning 4-bedroom, 2,897 sq. ft. home in a highly desirable neighbourhood, steps to schools, parks, and all amenities. This elegant residence features a grand double-door entry with a 17-ft ceiling, separate living, dining, and family rooms with hardwood floors, and a cozy family room with gas fireplace overlooking the modern upgraded kitchen and breakfast area. The oak staircase leads to 4 spacious bedrooms and 3 full bathrooms on the upper level, including a luxurious master suite with walk-in closet and spa-like 5-pc ensuite. The home also boasts a legal 2-bedroom basement apartment with separate entrance, its own laundry, and income potential. Thoughtfully upgraded with premium light fixtures. Prime location near places of worship, grocery, schools, medical offices, Cassie Campbell recreation centre, and just minutes to Hwy 410/403/407 and Mount Pleasant GO station. (id:47351)
19 - 690 Broadway Avenue
Orangeville, Ontario
Ask about this month's Builder Incentive! - ONLY 4 UNITS LEFT - become the First Owner of 19-690 Broadway, a stylish Brand New Townhouse by Sheldon Creek Homes! This gorgeous, modern, 2 Story townhouse features an XL Private Driveway with room for 2 cars, and an unfinished walk-out basement with roughed in plumbing. This newly-built space features premium finishes, such as luxury vinyl plank throughout, 9 foot ceilings, and a superbly laid out main floor including a powder room, open concept Kitchen with quartz counters, great room and a walk-out to your back deck. Upstairs discover a spacious primary suite with 3pc ensuite & large walk-in closet. Upper level also contains 2 additional bedrooms, 4 pc main bathroom, & a flexible Loft Space to be utilized as an office, kids space, or whatever suites your family's needs. The 690 Broadway Community is a beautiful and vibrant space with a parkette, access to local trails, visitor parking and green space behind. 7 Year Tarion Warranty, plus A/C, paved driveway, & limited lifetime shingles. (id:47351)
94 Ennerdale Street
Barrie, Ontario
Welcome to this 1 Year Old, 3 Bedroom, 2.5 Bathroom Townhouse in Barrie! This beautiful and bright home features hardwood flooring throughout. Open Floor Plan, kitchen with island and quartz countertops. Multiple balconies to take advantage of the fresh air! 10 minutes to Walmart, Costco, groceries, restaurants, and more! 20 minutes to Centennial Beach. A Great Location for Families and Nature Lovers! (id:47351)
68 Quinn Avenue
Orillia, Ontario
Welcome to a spotless raised bungalow on a generous 60 by 140 lot with mature trees. A charming front porch invites you in and a single car garage with inside entry adds everyday convenience. The main floor offers beautiful hardwood, a bright living room, a well planned kitchen, three comfortable bedrooms, and a full bathroom. The lower level delivers a spacious family room, a second 2 piece bathroom, laundry, and a mudroom style hallway with excellent storage. Step outside to a fenced backyard designed for easy entertaining with room to dine, play, and unwind. Set in an established area close to major amenities, parks, and schools. Move in and enjoy a smart layout, great bones, and an impressive lot that will reward you for years to come. (id:47351)
7 Porcupine Circle
Barrie, Ontario
This elegant executive home is gracefully positioned on an exclusive, tranquil circle in the highly sought-after Wildwood area, an ideal setting for refined family living. Perfectly situated just moments from great schools, lush parks, vibrant amenities, highway access, and picturesque walking trails, the location effortlessly blends convenience with serenity. Set on a large, tree-lined lot (129.31ft across the rear), the property exudes privacy and curb appeal. The backyard reveals a true urban oasis, complete with a sparkling inground saltwater pool, mature landscaping, and a setting designed for both relaxation and elegant entertaining. Lovingly maintained by the original owners, this residence showcases pride of ownership throughout. Finished top to bottom and flooded with natural light on all levels, the main floor also boasts 9'' ceilings and a large office which could easily be used as a private main floor bedroom. Lower level is beautifully finished with a spacious family/rec room w/cozy gas fireplace, a 4th bedroom and 3pce bath for added convenience while the silent TJI engineered floor system ensures comfort and quality. Notable highlights include an oversized 20 x 26 garage (interior measurements), rich hardwood flooring, and upgraded triple-pane windows. The home is further enhanced with modern updates: a high-efficiency furnace (2018), water softener (2025), winter pool cover (2022), pool heater (2024), and recent interior repainting. The property is also prewired for a hot tub, allowing for future indulgence.Every detail reflects thoughtful design and enduring craftsmanship. With its combination of timeless elegance, exceptional amenities, and a premier setting, this is truly the perfect family home in one of Barries most desirable enclaves. (id:47351)
79 Menotti Drive
Richmond Hill, Ontario
Welcome to 79 Menotti Dr., a stunning 2-story detached home situated on a quiet court in the prestigious Oak Ridges community. This premium property is a true blend of luxury, functionality, and refined design, with over $200,000 in upgrades that set it apart. Step inside this home crafted for modern living. 10-foot ceilings on the main floor, a 20-foot living area ceiling, and 9-foot ceilings on the second floor and in the basement create an open, airy atmosphere. Wide hard wood floors lead to a bright, open-concept family room with an upgraded fireplace. The kitchen is a chef's dream with a Sub-Zero fridge and Wolf stove. Gleaming granite countertops, stone back splash, and a premium waterfall island are perfect for entertaining. The home is filled with quality details, from custom cabinet extensions to white window coverings and closet organizers throughout the house. This premium home features five bedrooms and three full bathrooms on the upper level, with every bedroom having an ensuite or semi-ensuite. The big bright master bedroom is a true retreat with a vaulted ceiling and a luxurious 5-piece ensuite. The walk-up basement with 9-foot ceilings offers endless possibilities. With no front sidewalks, you get extra space and privacy. The property is located near Bathurst and King, with easy access to parks, supermarkets, restaurants, and transit. It's also just a 10-minute drive to beautiful Lake Wilcox. This home is truly crafted for those who demand the very best. *For Additional Property Details Click The Brochure Icon Below* (id:47351)
151 Cedar Crest Beach Road
Clarington, Ontario
Rare Waterfront Treasure In One Of Bowmanville's Most Prestigious Communities!Enjoy 60 Feet Of Private Lake Ontario Shoreline Perfect For Swimming, Kayaking,Paddle Boarding, Or Fishing From Your Own Backyard. Tucked Away On A Lush,Oversized 290-Foot Deep Lot, This Tranquil Lakeside Retreat Offers AnUnparalleled Connection To Nature. Charming Waterfront Home With Priceless Views Right From Your Living Room. Walkout To Concrete Patio & Private Beach Or Enjoy Bonfires While Listening To The Lapping Sounds Of The Waves.The Expansive Great Room Stuns With Soaring Vaulted Ceilings And A Dramatic Floor-To-Ceiling Stone Fireplace An Inviting Space For Elegant Gatherings. The Second-Floor Primary Suite Is A Serene Sanctuary, Featuring A Walk-In Closet, A Spa-Inspired Ensuite With A Double Walk-In Shower, And Two Private Balconies With Breathtaking Lake Views. Two Generously Sized Main-Floor Bedrooms With Large Closets Provide Comfort And Flexibility For Family Or Guests. Step Outside To A Spacious Lakeside Deck, Cozy Up By The Fire Pit At The Water's Edge, And Take In Panoramic Sunrises In This One-Of-A-Kind Lakefront Haven. Minutes To Hwy 401, Historic Downtown Bowmanville, Dining, Shopping, Schools, And The Hospital. Financing Is Available. (id:47351)
1650 Glendale Avenue
Windsor, Ontario
This thoughtfully designed cozy 3-bedroom bungalow offers effortless one-level living with 3 spacious bedrooms 1 updated washroom, Kitchen with dining, Huge Big 2nd Living and an extra Sitting room on the same floor & up to 4 cars parking on the driveway. Boasting great curb appeal and a perfect location near transit & shopping. This home offers both convenience and comfort. Step inside to a warm and inviting living room perfect for cozy nights in. Step outside to your massive pool-sized lot with poured in concreate big patio. A rare find, 1600+ sq ft living space (in total) that offers privacy and endless possibilities for outdoor living and entertaining. Don't miss this opportunity to own a well-maintained home with huge potential in a highly desirable area. Located in a quiet, family-friendly neighborhood close to parks, trails, shopping, highways and essential amenities, where you can enjoy the lifestyle you deserve. This is more than just a home. (id:47351)
3 Brock Street
Thorold, Ontario
Welcome to 3 Brock St. Thorold. This beautiful, spacious and well-kept home provides nearly 3,000 sq. ft. of finished living space, complete with 3 bedrooms, 4 bathrooms, and a versatile main floor den.The living room boasts hardwood flooring and a cozy gas fireplace, creating a warm and inviting space. The bright eat-in kitchen features granite countertops, beautiful oak cupboards, and stainless steel appliances, while the dining room features patio doors that lead to the oversized wooden deck. A convenient main floor laundry room with access to the garage adds to the homes functionality. On the second floor, you will find three bedrooms and a four-piece bath, along with the primary bedroom featuring a second gas fireplace, a large walk-in closet, and a luxurious 5-piece ensuite. The fully finished basement provides excellent additional living space with a large recreation room complete with a gas fireplace and wet bar, an office/den, a 2-piece bath, and a convenient walk-up to the double garage. Step outside to your own very private retreat. This backyard features an oversized deck with Gas line for BBQ and stamped concrete patio and an irrigation system to keep the plants and lawn lush and green. A double car garage with double driveway and a 220 v outlet, provides ample parking and functionality. Move-in ready and impeccably cared for, this home combines comfort, space, and style in one exceptional package. (id:47351)
714 - 120 Dallimore Circle
Toronto, Ontario
Red Hot Condo in Banbury-Don Mills neighbourhood is surrounded with parks, walking trails and bike paths. This boutique building is tucked away in the quiet Dallimore Circle but getting around is easy by reaching the Don Valley Pkwy in minutes. This South facing freshly painted, bright home is well suited for families, professionals, and retirees. The unit boasts an extremely functional floor plan with no space wasted, a spacious bedroom with en-suite bath and a second bathroom with shower . A good size den can be a home office or kid's room. Parking and a locker included in the price. Families and guests can enjoy the building amenities: indoor swimming pool, sauna, gym, yoga room, party room, media room, billiards room, outdoor patio with BBQ, 24 Hour Concierge. Unbeatable location near top schools, Science Centre, Aga Khan Museum, and everyday essentials. (id:47351)
Basement - 17 Hollowgrove Boulevard
Brampton, Ontario
Beautifully finished 2-bedroom Legal basement apartment located in the prestigious Vales of Castlemore community. This spacious unit features a bright and functional layout, upgraded with modern appliances and high-quality finishes throughout. Enjoy a private and peaceful living environment with plenty of natural light. Conveniently situated close to public transportation, top-rated schools, community parks, shopping centers, and essential amenities perfect for families and professionals alike. A+ tenants only don't miss this chance to call Vales of Castlemore your home! (id:47351)
1307 - 18 Kenaston Gardens
Toronto, Ontario
'The Rockefeller' by The Daniels Corp - HUGE and freshly renovated 2BR suite in Bayview Village. Interior living space measured at just under 1000 sq ft and a balcony. Corner unit with multiple windows flooding the unit with natural light. Sparkling new kitchen and appliances, brand new quality LVP flooring throughout, upgraded bathroom vanities, new flush mount lighting, freshly painted... and the list goes on. Comes equipped with 2 Underground parking spaces and a storage locker. A well-managed and quiet building with luxury amenities and myriad commuting/transit options, including a quick stroll to Bayview Subway Station. Walk over to shop at renowned Bayview Village Shopping Centre. This bright, modern and sophisticated suite is an opportunity not to be missed! (id:47351)
Th 5 - 16 Greenbriar Road
Toronto, Ontario
Enjoy This Expansive 3 Bedroom Plus Den Condo Townhouse With Huge Terrace For Entertainment In The Heart Of Bayview Village! This Unit Comes With A Thoughtfully Designed Layout To Maximize Your Living Areas To Make The Townhouse Your Own Personal Sanctuary. Be The First To Live In This Brand New Townhome In One Of The Best Neighbourhood In Toronto. The Building Features Exceptional Amenities Including Concierge, Gym, Party Room, & Lounge, Rooftop Terrace With BBQ's, And A Pet Spa (building amenities currently under Construction). Conveniently Located Close To Bayview Village Mall, Loblaws, Rean Park, Banks, LCBO, Restaurants And TTC. Close Proximity To North York General Hospital + East Access To The 401. **Need AAA Tenants. No Pets, Or Smoking** Tenant Pay Utilities. **Dont Miss!** (id:47351)
1003 - 1100 Ambleside Drive
Ottawa, Ontario
Fantastic move-in ready renovated 2 bedroom apartment with modern finishes & a private balcony with views of the Ottawa River & Gatineau Hills. Well maintained building, walking distance to shopping recreation & public transportation & a few steps to walking paths along the River. Updates include flooring, neutral paint, light fixtures. Upgraded kitchen features quartz countertops, ceramic backsplash, under cabinetry lighting, tile floors & updated stainless steel appliances. Open concept kitchen/dining area with island w/extra storage & views of living rm & Ottawa River. Living area has large windows & door to balcony with amazing views. Full bathroom with updated vanity w/granite counter, mirror, light fixture & tub/shower combination. Two spacious bedrooms with sizeable double closets & good sized windows. Handy deep storage closet. Parking space & locker included. Utilities included (heat, air conditioning, hydro, water) in rent (except for phone/internet/cable being paid by the tenant). Amenities include gym, outdoor pool, party room, sauna, guest suites, workshop, bicycle storage room. Note pictures from before tenant moved in. (id:47351)
112 Gillespie Drive
Brantford, Ontario
This beautifully updated 4-bed, 3-bath home is designed with both comfort and style in mind. With a smart layout, quality finishes, and 2-car garage parking, it offers the perfect blend of functionality and modern living. The heart of the home is the upgraded kitchen, featuring sleek cabinetry, premium countertops, and an open flow that makes it ideal for cooking and entertaining. Upgraded flooring runs throughout, adding elegance and durability, while modern pot lights brighten the space with a clean, contemporary feel. Upstairs, you'll find four spacious bedrooms, including a private primary suite with an ensuite bath. A full family bathroom and a convenient powder room on the main floor ensure comfort for both family and guests. With open-concept living areas, thoughtful upgrades, and the convenience of a double garage, this home is move-in ready and perfect for families or anyone who loves to entertain. Located close to schools, parks, shopping, and transit, it checks all the boxes for modern living. (id:47351)
15a - 6 Rosebank Drive
Toronto, Ontario
Location, Location, Location! Welcome to this spacious and beautiful 2-bedroom, 2-bathroom condo located on the 15th floor in the heart of Scarborough. This spectacular unit offers a fantastic layout with plenty of natural light and an unobstructed view that you can enjoy right from your large private terrace perfect for morning coffee or evening relaxation.The open-concept living space features a stylish custom wall unit designed for your TV, complemented by a modern electric fireplace that adds both character and warmth. The kitchen and dining areas flow seamlessly into the living room, making the space ideal for both everyday living and entertaining guests.The primary bedroom is generously sized and includes a spacious ensuite bathroom with a jetted tub, creating your own personal retreat. The second bedroom is equally versatile, great for family, guests, or even a home office. Convenience is key with ensuite laundry, central air conditioning, and a rare, well-placed storage unit located just behind your parking spot. This condo is all about location. You're just minutes from Highway 401, Scarborough Town Centre, major shopping malls, community centres, schools, places of worship, and so much more. Whether you're commuting, running errands, or looking for leisure activities, everything is right at your doorstep.Modern, spacious, and in an unbeatable location, this unit has everything you need to call it home. (id:47351)
203 - 350 Wellington Street W
Toronto, Ontario
Welcome to Luxurious Living at Soho Metropolitan Discover Urban Elegance at Its Best! This spacious 1-bedroom plus den suite offers a rare opportunity to own a 750 sq ft luxury residence in the prestigious Soho Grand Condominium, ideally located in the heart of downtown. With soaring 9.5-foot ceilings and brand-new laminate flooring, this unit provides both comfort and style. Enjoy exclusive access to the Soho Hotels fitness center, Jacuzzi, and pool. Dog-friendly, and surrounded by upscale amenities, including the renowned Senses Restaurant Lounge, frequently visited by celebrities. Across the street, you'll find a 2.5-acre park, and you're just a short walk from the waterfront, CN Tower, Rogers Centre, and a convenience center. Enjoy dining at on-site restaurants like Moretti and Wahl burgers. This is an opportunity you wont want to miss! (id:47351)
104 - 1 Kyle Lowry Road S
Toronto, Ontario
Brand New 1+Den Suite At Cross Town Condo At Eglinton /Don Mills. Featuring Soaring 10 Feet Ceiling & Oversized Windows. Open Concept with 639 Sqft Interior Living Space +180 Sqft Your Own Private Patio (Total 819 Sqft) With Direct Gas Line For BBQ, Perfect For Simple Relaxing Outdoor Entertaining. Integrated Stylish Modern Kitchen With Miele Appliances. Den Can Be Used As Home Office, Formal Dining Area Or Guest Room. Top Amenities Including 24 Hours Concierge, Fitness Centre, Yoga Studio, Co-Worker Lounge, Pet Wash Station, Party room, Outdoor BBQ Terrace... Quick Access to Shops, Grocery Store, Hwy 404/DVP, TTC, Eglinton LRT. (id:47351)
1253 Magnolia Avenue
Oshawa, Ontario
Welcome to 1253 Magnolia Ave a stunning gem nestled in North Oshawas highly sought-after Pinecrest neighbourhood! This beautifully designed 3-bedroom, 2-bathroom home combines modern farmhouse charm with timeless elegance.Step inside to a bright and airy open-concept main floor filled with natural sunlight, enhanced by California shutters, designer wainscoting, crown moulding, and a perfectly flowing layout that's ideal for both everyday living and entertaining. The main floor also features the convenience of laundry at your fingertips.Your primary retreat is the ultimate escape, complete with a custom built-in closet system plus a spacious walk-in closet. The lower level is fully finished, offering a cozy recreation room with a stylish bar and built-in entertainment center perfect for movie nights or hosting friends and family. Located in one of Oshawas most desirable communities, this home is truly move-in ready and waiting for you! (id:47351)
64 Parkway Place
Terrace Bay, Ontario
This stunning fully redone 3-bedroom side-split in Terrace Bay offers the perfect blend of modern style and small-town charm, set in a quiet residential neighborhood just minutes from one of Lake Superior’s most beautiful sandy beaches - Terrace Bay beach. Step inside to a gorgeous open-concept living room, kitchen, and dining area filled with natural light and accented by pot lighting, newer appliances, modern white cabinetry, newer windows, and a high-efficiency propane furnace. The home also features a cute covered front verandah, a spacious bright rec room, and two full spa-like bathrooms that add a touch of luxury. Situated on a large corner lot, this property is designed for comfort and convenience with shingles and exterior updates already done, making it move-in ready. Terrace Bay itself is a vibrant lakeside community, known for its friendly atmosphere, breathtaking scenery, and rich history tied to the pulp and paper industry. Residents enjoy a relaxed small-town lifestyle with endless outdoor adventures right at their doorstep - whether it’s strolling along Lake Superior’s shoreline, exploring nearby hiking trails, or embracing the town’s welcoming community spirit. This home isn’t just a place to live, it’s a chance to be part of Terrace Bay’s unique way of life. Visit www.century21superior.com for more info & pics. (id:47351)
423 King Street E Unit# 1
Cambridge, Ontario
Currently operating as a full-service, high-end hair salon, this professional building is also well-suited for many other uses. Custom built and completed in 2009; the salon has operated here since that same year. The main floor offers over 1,600 sq. ft. of space, while the second floor provides three rooms with more than 740 sq. ft. of usable space, including a second washroom. The owner is open to leasing it as a fully equipped, turnkey hair salon, just bring your staff and clients and get started! Need the space for a completely different use? That can be accommodated too. There is a city parking lot next door with free parking, along with plenty of street parking available. Located in a high-traffic downtown area, this property sits in the heart of the growing Waterloo Region, close to all amenities, highways, transit, and a continuously expanding residential community. (id:47351)
100 Poplar Crescent
Aurora, Ontario
Welcome To 100 Poplar Cres In A Sought After Aurora Highlands. This Spacious Townhome Is Set In The Heart Of Aurora Backing Onto Open Green Space! The Main Living Level Features A Fantastic Layout With A Formal Dinning Room and 10 Foot Ceiling! The Large Kitchen Features Lots Of Cabinets, Counter Space And A Breakfast Area! Top Level Features 3 Generous Bedrooms All With Closets. Finished Basement Provides Extra Space For Living, Office And Storage. 1 Car Garage Plus 2 Parking On The Driveway For A Total Of 3 Parking Spots! Amenities Include Outdoor Pool, BBQ Area And Visitors Parking. Situated Walking Distance To Great Schools, Library, Parks, Trails. Just Minutes Away From Go Train, Shopping, Highways 400 and 404. Welcome Home! Welcome Home! (id:47351)
707 - 20 Harding Boulevard W
Richmond Hill, Ontario
Welcome to 20 Harding Blvd, Unit 707! Experience luxury living in the prestigious Dynasty Complex with this bright and spacious 2+1 bedroom renovated unit. Boasting floor-to-ceiling windows, enjoy unobstructed west-facing views that take your breath away. This is one of the largest units in the building, featuring a modern kitchen with stainless steel appliances and quartz countertops. The open-concept living and dining area flows seamlessly into a den with scenic views. The master bedroom is generously sized and includes an upgraded 4-piece ensuite bathroom and walk-in closet. ($100 will be added to the rent price for the second parking spot) (id:47351)
813016 East Back Line E
Grey Highlands, Ontario
Welcome to 813016 East Back Line in Grey Highlands, a charming detached bungalow situated on nearly five acres of private rural land. This well-maintained home offers 1,248 square feet of living space with three spacious bedrooms and two bathrooms, featuring a bright main floor layout, a cozy wood-burning fireplace, and a functional kitchen with included appliances. The full basement provides excellent storage and future finishing potential, while the durable metal roof ensures long-lasting protection. Outside, the expansive lot with 150 feet of frontage and 600 feet of depth is perfect for outdoor living, gardening, or recreational use, complete with a detached garage, triple-wide driveway, and parking for more than ten vehicles including RVs or trucks. Conveniently located near lakes, schools, campgrounds, and local shops, this property offers the perfect balance of peaceful country living with access to community amenities. Whether you are seeking a full-time residence or a weekend retreat, this property combines space, privacy, and rural charm in one of Ontarios most desirable communities. ** This is a linked property.** (id:47351)
1394 Peartree Circle
Oakville, Ontario
Welcome To 1394 Peartree Circle, A Well-Maintained 4+1 Bedroom Home On A Premium 50 X 122 Ft Lot In The Highly Sought-After Glen Abbey Community. Offering Over 4000 Sq.Ft. Of Living Space, The Property Features Hardwood Flooring On Both Main And Second Levels, Crown Mouldings Throughout, And A Wood Staircase. The Bright And Spacious Foyer Sets A Welcoming Tone. The Living Room Is Sun-Filled And Boasts A Large Bay Window, While The Dining Room Is Generous Enough To Easily Accommodate An 8-Person Dinning Table. The Family Room Features A Fireplace And A Convenient Wet Bar With Sink. The Kitchen Includes Granite Countertops, Stainless Steel Appliances, Under-Mount Sink, And Water Filtration System. Upstairs, The Expansive Primary Suite Offers His & Hers Closets And Spa Like Ensuite, While Three Additional Bedrooms Provide Generous Space. The Finished Basement Features Tiled Flooring, A Great Room With Wet Bar, 5th Bedroom, 2 Cold Rooms And 3Pc Bath. Step Outside To A Private Backyard With A Large Deck And Shed, Perfect For Entertaining Or Relaxation. This Glen Abbey Gem Combines Comfort, Nature, And Walk Distance To Top-Ranked Schools (Abbey Park HS & Pilgrim Wood PS), With Easy Access To Parks, Trails, Golf, Hospital, Shopping, Community Center, Bronte GO Train, Bus Stop And Major Highways. Do Not Miss! (id:47351)
512 Phillip Murray Avenue
Oshawa, Ontario
Welcome To 512 Phillip Murray Ave , A Charming Classic Bungalow 3+3 Steps Away From The Lake In The HighlyDesirable Lakeview Neighborhood. Awesome Detached Bungalow Sitting On Large Lot In Desirable Lakeview Community. Over $50000 renovated bungalow features a finished basement of 3 Bedrooms and 2 Washrooms with a separate entrance, offering excellent income potential. Tenant is already in place, paying $2100/month .Lots Of Natural Light & Beautifully Kept 3 Bedroom. The Traditional Layout Of The Home Includes An Open Concept Living And Dining With An Adjacent Eat-In Kitchen. Main Floor Includes Bright, lots of Pot Light With NEW Stainless Steel Appliances & Walkout To Backyard Overlooking The Private Fenced In Backyard. Right By The Oshawa Lake, With Tons Of Parks, Trails & Playgrounds. Right Near Transit Options Such As Durham Bus , The Oshawa Go Station & The 401 Close To The Heart Of The City With Plenty Of Shopping/Dining Options! Whether your an investor, a first-time buyer looking to house hack, or a family in need of space and versatility, this bungalow is an opportunity you don't want to miss! (id:47351)
798377 Third Line
Mulmur, Ontario
Set on 25 picturesque acres with sweeping views of the Mulmur Hills, this beautifully maintained century farmhouse offers the perfect blend of character and modern comfort. Inside, the home features a spacious open-concept kitchen and family room, ideal for gathering and entertaining, while still showcasing the warm character of its farmhouse roots and taking in panoramic views to the east and south. Large windows invite in natural light and frame the stunning countryside backdrop throughout. Upstairs features beautiful pine floors, laundry, and generous bedrooms. Step outside to enjoy the serene landscape, lush gardens, a sparkling inground pool, and expansive grounds that provide both privacy and endless opportunities to explore with an extensive trail system. The renovated drive shed works as pool house and extra storage space but could also be a fantastic workshop or hang out space. Whether you're looking for a peaceful escape, a place to host family and friends, or simply a connection to nature, this property delivers it all. A rare offering, this home captures the essence of country living with the convenience of being just a short drive to nearby Creemore, Mad River Golf, and both Devil's Glen and Mansfield Ski Clubs. (id:47351)
