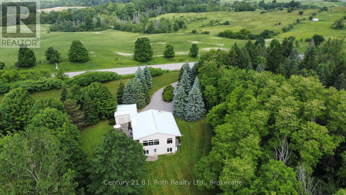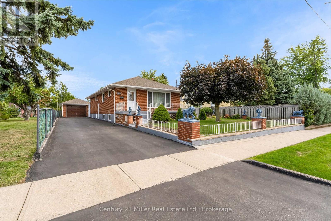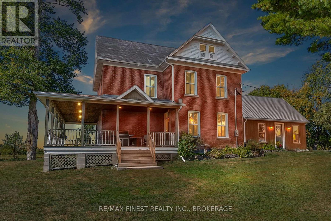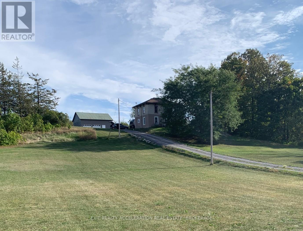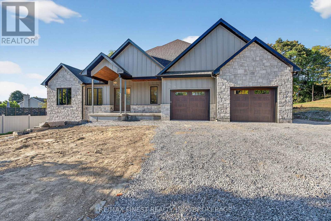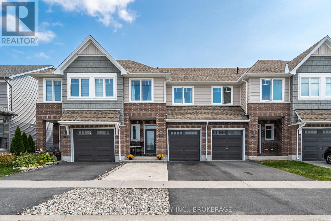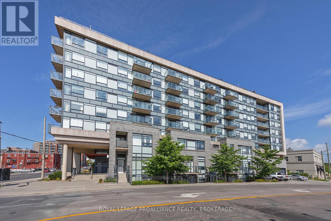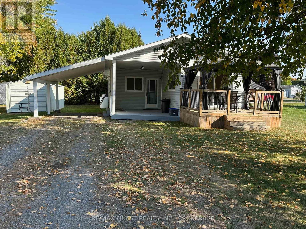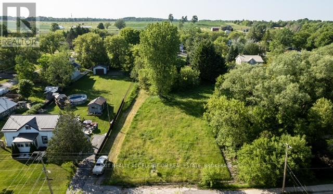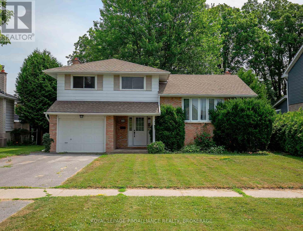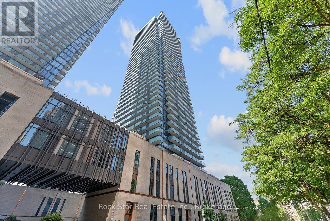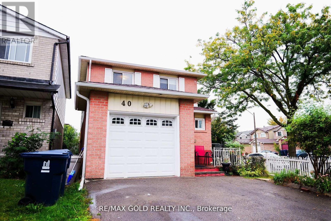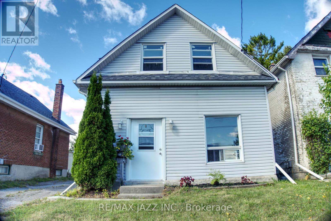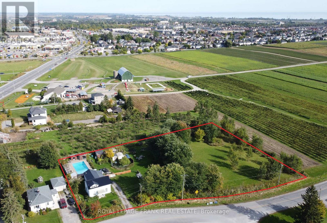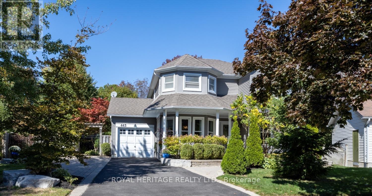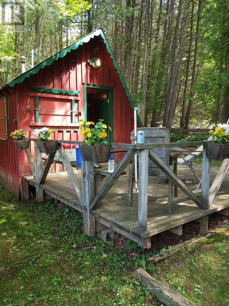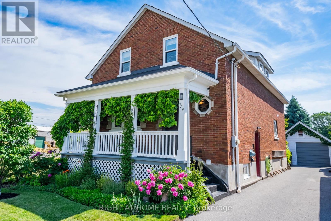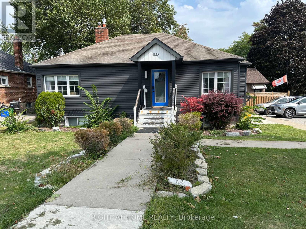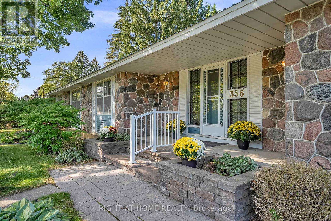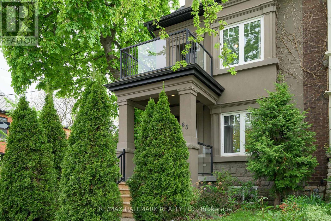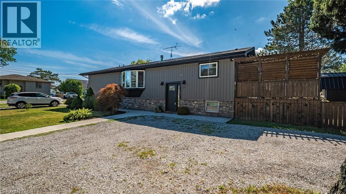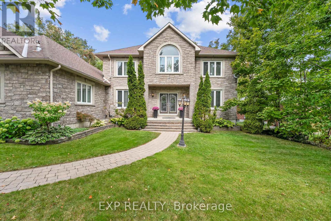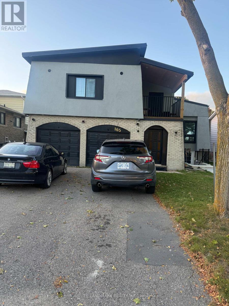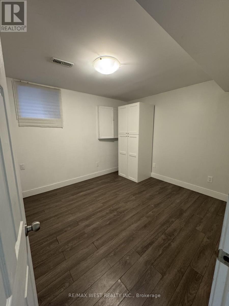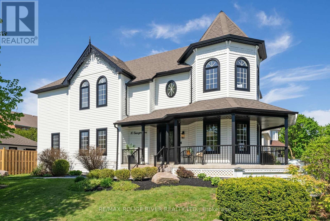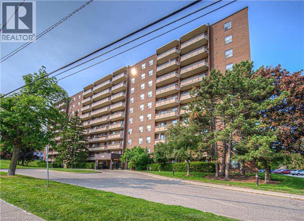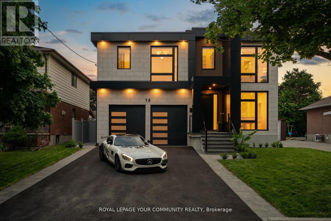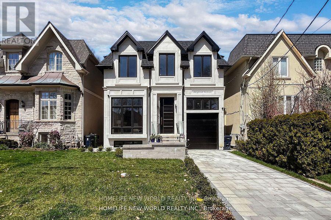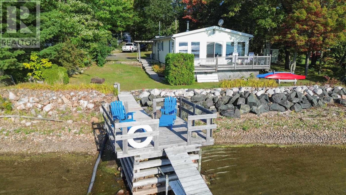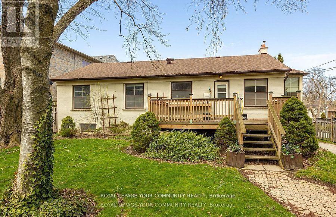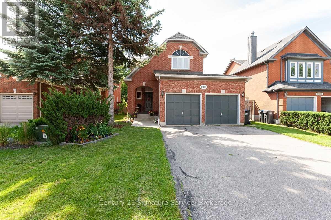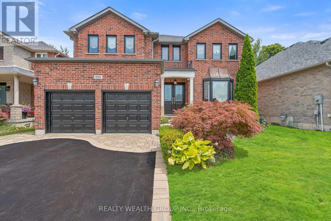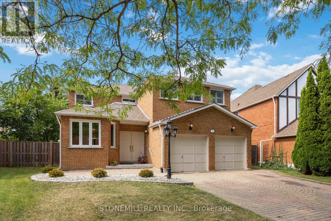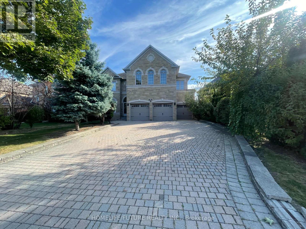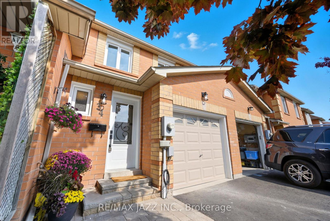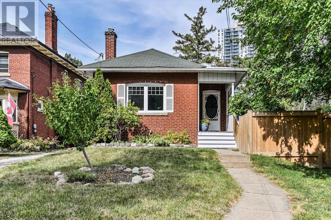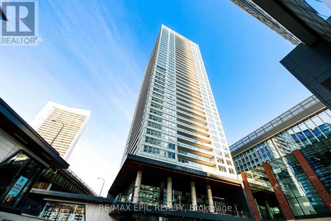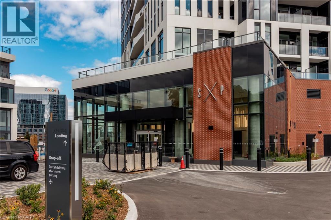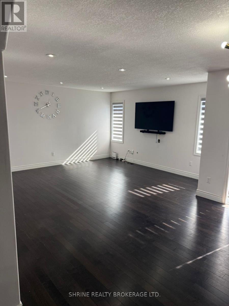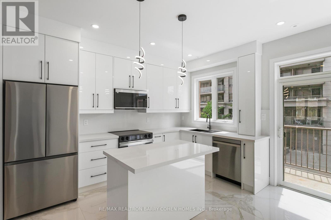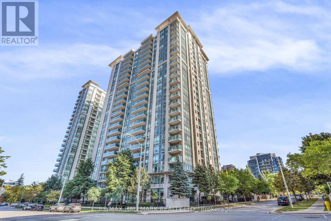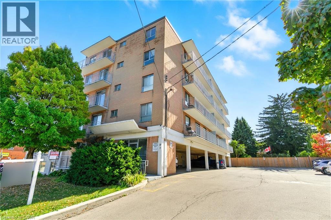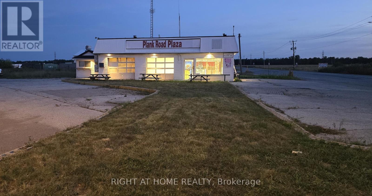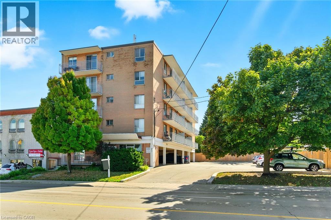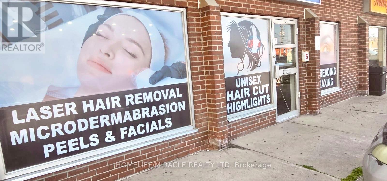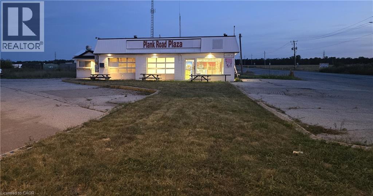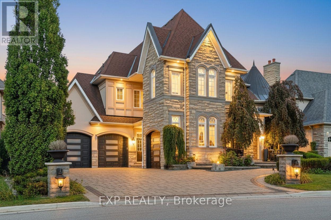1131 Brock Road
Uxbridge, Ontario
Escape the city, embrace the country. Get ready for a kaleidoscope of fall colours on this desirable 3-acre property, nestled in a prime rural location just outside Uxbridge. Only minutes to major highways, with quick access to Toronto, this is the perfect balance of peaceful country living and city convenience. This custom-built bungalow was thoughtfully designed with todays lifestyle in mind: Main floor primary suite with an enviable walk-in closet and spa-like ensuite. Open-concept living spaces filled with natural light and panoramic views. Full walkout lower level boasting three additional bedrooms, a pool table games room, and a spacious recreational room perfect for family or entertaining. Whether you're empty nesters looking to downsize to a main-floor lifestyle or a family seeking room to spread out, this home checks all the boxes. Enjoy quiet evenings surrounded by nature, yet be only a short drive from shops, restaurants, and all amenities. Desirable Uxbridge location | 3 acres of privacy | Minutes to amenities & highways. This is a property to be seen in person. Arrange your personal showing today. Please be respectful, do not go down driveway without a booked showing. (id:47351)
321 Southview Road
Oakville, Ontario
Welcome to this well-loved bungalow, offered for the first time in over 50 years. Set on a generous 60 x 124 ft lot, this solid three-bedroom, two-bath home has been cared for with pride and attention to detail. Recent updates include a brand-new furnace and air conditioner (installed this past week), giving peace of mind for years to come. Inside, you'll find a functional layout with bright principal rooms, three comfortable bedrooms, with one 4-pc bath on the main floor. The lower level provides additional living space, including a kitchen with stove/fridge/rangehood microwave, 3-pc bath, bedroom (or office) as well as a rec room and storage options, making this a home that can be enjoyed as-is or reimagined to suit your vision. Located in a desirable pocket where many builders and contractors are transforming similar properties, the lot itself is a standout opportunity. Whether you're looking to move into a solid, well-maintained home, renovate to modern standards, or build new, this property offers flexibility and long-term value. A rare combination of history, care, and potential, ready for its next chapter. (id:47351)
6676 Highway 15
Kingston, Ontario
Picturesquely set on over 4 acres and only 15 minutes from Kingston, this timeless 2-storey brick home perfectly blends elegance with country charm. Step inside to find a true country kitchen, with abundant pantry space, modern appliances, and an Elmira cook stove, exuding functionality and inviting vibes. Warm hardwood floors flowing through much of the main level, featuring a spacious living room, a sunroom complete with vaulted ceilings, a convenient laundry room with storage, and a full 3-piece bath. Upstairs, hardwood continues into four cozy bedrooms and a 4-piece bath. A spacious attic provides endless potential whether you envision a studio, playroom, or home gym, your dream space awaits. The unfinished basement offers even more room for your future projects. Updates include extensive spray foam throughout the home. Outside, the wrap-around porch is the perfect spot for morning coffee, overlooking the sweeping green landscape. Outbuildings grace the property, ready for your personal touch to complete the country lifestyle. (id:47351)
1714 County Rd 9
Greater Napanee, Ontario
Looking for a project home? The owner of this home has started a back to the studs renovation, but unfortunately before project completion a career transfer has taken him to a new location. This 2 Storey home sitting on a private 2 acre parcel with a roomy 2-car detached garage (30x24 feet) is now looking for a new owner to see the project though to completion. The main floor exterior walls have had the Lath and Plaster removed, wiring replaced, one inch of spray foam applied to the exterior, followed by one layer of pink insulation, vapor barrier and wallboard. The main level also has new flooring, and the kitchen is almost installed. Starting with the side entrance coming in from the driveway you enter into a large mud room, a perfect space for making the transition from outside to inside. The main level then flows into an open concept layout, starting with a kitchen and island which leads to a dining area, and then to a living room with a convenient main floor powder room. A wide staircase will then take you from the main floor to the 2nd Storey where the Primary bedroom, secondary bedroom and a 4- piece bath await. Outside the home is a very private setting, well spaced from the road offering plenty of room to enjoy some nature, take in quiet nights around the fire pit, and quiet days in the shade of the wooded area. You will need to see this home to appreciate the work that has been completed so far and to understand what remains to get it to the final vision. (id:47351)
371 Maple Ridge Drive
Kingston, Ontario
Quality built - Brand new custom bungalow infill project between Collins Bay and Amherstview, municipally in the City of Kingston with a country feel just minutes from town. Finishing touches being completed -Oct/Nov 2025 Occupancy. Just in from the entrance to the mature and sought-after Elmwood subdivision, this 100'x 254' well-treed lot boasts 2352 square feet main floor above grade finished space plus 1800 square feet finished basement for a total of 4000+ square feet on two levels. With modern high-end finishes throughout and a well designed 3+2 bedrooms, main floor office, and 3+1 bathrooms. Main floor laundry including cheater door to primary walk-in closet. The home is set back and staggered off the neighbour's recent new build for privacy and to provide a water view of Lake Ontario. Just a few key features: open concept floor plan with in floor radiant zoned heating on all floors both levels - engineered hardwood throughout main areas, tile in wet areas. Mennonite kitchen cabinets and quartz countertops. Upgraded all wood trim pack. Wood frame R37 wall system, 9ft ICF basement, R60 ceiling insulation, 12ft ceiling on main floor living, dining, and kitchen. Forced air furnace, AC, and HRV. Stone, brick, and hardie board exterior with a covered deck at the rear. Sod front yard with landscaped retaining wall and gardens. The home is serviced by a 200amp electrical, natural gas, municipal water, and eco-flow septic system. We look forward to welcoming you to your new home! (id:47351)
913 Stonewalk Drive
Kingston, Ontario
Welcome to 913 Stonewalk Drive, a beautifully finished family home in Kingston East, one of the citys fastest-growing and most vibrant communities. Inside, you'll find a bright open-concept layout with beautiful updates that set this home apart. The tiled entryway with powder room leads into a stunning white kitchen featuring quartz counters, subway tile backsplash, modern built-in appliances, under-cabinet lighting, and a corner pantry. The spacious living room offers warm hardwood floors, stylish paneled walls, and a cozy corner gas fireplace, while the dining areas modern fixture and patio doors with transom above fill the space with natural light and open to a private backyard with no rear neighbours. Step outside to a backyard designed for relaxation and gathering. The yard starts with a well-crafted and expansive new deck that includes enough space to have a super cool bar, privacy fence panels with unique overlapping plank design, and enough seating for both lounging and dining, and ends at the rear with a small yard finished beautifully with cedar trees, hydrangeas, and a rock garden. Upstairs holds a large primary bedroom with a walk-in closet and absolutely lovely ensuite bathroom with a glass tile shower and deep spa-like tub. Down the hall you have the main family bathroom, two other bedrooms, and even an upstairs laundry room with additional closets. The lower level's fully finished basement is ready to go for a playroom, office, guest area, rec room, or home gym: the open layout means it's up to you! This home has been thoughtfully upgraded with details that make a difference. The garage features custom shelving and sleek epoxy floors, while the double driveway accommodates the modern family. Kingston East offers a new community centre with pools and fitness facilities, family-friendly parks, excellent schools and daycares, and easy access to shopping and dining with a Starbucks right around the corner! There's more to Kingston East than ever before. (id:47351)
709 - 121 Queen Street
Kingston, Ontario
Up on the 7th floor, facing the water, with a view that stretches across downtown Kingston to the inner harbour and beyond. It's the kind of perspective that makes everything feel a little quieter, even in the middle of the city. This is one of the larger, and rarer layouts at Anna Lane-- open concept, with an extended kitchen that anchors the space perfectly. Two bedrooms, two full bathrooms, including a proper ensuite. The materials are solid: engineered oak underfoot, tile where it counts, granite where it makes sense. Laundry is in the unit, and parking is underground. But with a walk score of 94, you might find yourself walking everywhere instead. The building is secure, well-managed, and newer-- designed with shared terraces and common areas that actually feel good to spend time in. (id:47351)
4329 E.r. Orser Drive
Frontenac, Ontario
Move-In Ready 3-Bedroom Home in a Quiet 55+ Community known as Meadowoods Park -Spacious, Sunny & Low-Maintenance! Welcome to easy living in this beautifully maintained 3-bedroom mobile home located on a nice level lot in a friendly adult (55+) park. This move-in ready property offers a thoughtful layout, quality updates, and a low-maintenance lifestyle on leased landperfect for year-round living. Property Highlights: Open-concept living room & kitchen ideal for entertaining. Separate formal dining room, Vaulted ceilings in the living room and spacious primary bedroom, 3 bedrooms - large primary bedroom, Freshly painted interior & new carpet in bedrooms. Metal roof & vinyl siding for easy upkeep. Large storage shed for all your tools and extras. Covered porch leading to carport + sunny south-facing open deck. This home offers a peaceful outdoor setting with sunperfect for morning coffee, gardening, orjust enjoying the fresh air. The adult community is located just minutes from Verona. Residents will enjoy nearby access to grocery store, a pharmacy, restaurants, gas stations, multiple lakes, and an 18-hole golf course. The city of Kingston is just a 30-minute drive away, offering even more amenities while allowing you to enjoy the peacefulness of a well established community.Truly turnkey just bring your furniture and settle in! (id:47351)
357 Academy Street
Stone Mills, Ontario
This 1.1-acre parcel on the edge of Newburgh offers a rare opportunity to build in a quiet, small-town setting with the convenience of nearby amenities. With a blend of mature trees and open space, the lot provides both privacy and flexibility for future plans. House plans have already been approved, saving time and effort for the next owner. Just steps from the Cataraqui Trail and within walking distance to local shops, churches, and the public elementary school, the property combines rural charm with everyday practicality. Located only 10 minutes from Napanee, it offers easy access to groceries, healthcare, and more. (id:47351)
296 Olympus Avenue
Kingston, Ontario
Welcome to this lovely home located in the wonderful, family friendly neighbourhood of Henderson/Auden Park. Situated on a large city lot,this home has so much to offer. The main floor features a powder room and family room with patio doors allowing access to the private and peaceful back yard. Go up a few stairs and you will be pleasantly surprised by the spacious updated kitchen with stone counters and loads of cupboards. The adjacent living room lends itself nicely to entertaining guests. The next flight of stairs takes you to three well sized bedrooms and a 4-piece bath. In the basement there is a rec room, laundry room complete with sink and cupboards and a 3-piece bath. The crawl space provides plenty of storage space for all those extras. Enjoy the close proximity to so many community amenities such as golf, public pool, conservation area, public transit, great schools and parks, as well as easy access to downtown. This home is now ready for new owners and new memories and is definitely worth a visit! (id:47351)
2604 - 65 St. Mary Street
Toronto, Ontario
Luxury Living at Its Finest in the Heart of Toronto! Welcome to the iconic U Condos - a stunning, impeccably maintained corner suite offering 2 spacious bedrooms, 2 full bathrooms, and 900 square feet of elegant interior living. Enjoy an additional 277 square feet of outdoor space across two oversized balconies, perfect for entertaining or simply soaking in one of the most breathtaking, unobstructed views of downtownToronto, including a direct sightline to the CN Tower. This sun-drenched unit features a smart split-bedroom layout, a gourmet kitchen with built-in appliances and an expansive island, and luxury finishes throughout. From its elevated design to its pristine condition, this suite truly shows to perfection. Situated steps from U of T, Yorkville, the subway, hospitals, parks, restaurants, and world-class shopping, the location is unbeatable. Parking and locker included. (id:47351)
40 Glen Hollow Avenue
Toronto, Ontario
!!See Virtual Tour !! Location, Location Detached 3 Bedroom 2 bedroom Finished Basement with separate Entrance Home, Perfect For A First Time Buyers Delight Or An Investment. Living and Dinning Room. Eat -in-Kitchen Garage access from inside the house, Enjoy a Deck in the backyard, perfect for entertaining or relaxation. Conveniently located near Humber College, plazas ,Hwy, Finch LRT, Given go bakery. (id:47351)
318 Ritson Road N
Oshawa, Ontario
Investor Special! Fixer-Upper with Huge Potential! Calling all investors, contractors and first time buyers! This 3-bedroom, 1 bath home is ready for your personal touch. Located in the O'Neill district, this home is walking distance to schools, shopping, hospital and transit. (id:47351)
443 Sexton Street
Scugog, Ontario
Welcome To This Victorian Style 4 Bedroom Family Home! Beautifully Landscaped And Located On A Quiet Cut-De-Sac. A Family Neighbourhood Within Walking Distance Of Downtown Port Perry. As You Enter You Will Feel The Warmth And Know This Home Has Been Cared For. There Are Two Bay Windows Across The Front Of Home Allowing Tons Of Natural Sunlight. Hardwood Flooring Throughout Most Of The Main Level. The Kitchen Has Been Freshly Painted And Updated With Granite Counters, Black Stainless Steel Appliances And Pot Lights. Beautiful Views Of The Private Backyard Deck And Pergola. The Family Room Has A Wood Burning Fireplace That Has Been Maintained And Gets Used During Those Cold Winter Days. The Primary Bathroom Has Been Upgraded To A 3pc Ensuite With A Walk-In Shower. Additional Bedrooms For Children, Guests Or Home Office. The Basement Rec And Common Areas Are Finished Complete With An Electric Fireplace. There Are Still Two Additional Rooms That Just Need Finishing Or Can Remain As Storage. This Home And It's Community Has So Much To Offer. A Must See For Anyone Wanting To Settle In The Vibrant Community Of Port Perry! (id:47351)
Lot 5 - 4627 Ganaraska Road
Clarington, Ontario
Life feels lighter in the country where birds and a babbling creek set the rhythm! . Enjoy the best of both worlds - peaceful country living with convenient city access via the 407, 401 or 35. A hidden gem nestled within the rolling countryside of the Ganaraska Forest awaits you. Design your own retreat in the woods on this 10-acre lot, with a pond, a flowing stream with a bridge and endless natural beauty. Tucked away on a private road, where limited traffic and light pollution allow you to enjoy brilliant starry nights. This is a place where nature shines, with trout and salmon adding life to the waters and wildlife in your own backyard. For those looking for a weekend retreat, the property includes a cozy cabin with hydro. Don't miss this rare opportunity to own a one-of-a-kind property, offered for the first time in over 60 years! (id:47351)
739 Albert Street
Oshawa, Ontario
SIZE DOES MATTER! If you need More Room NOW or LATER, why buy a smaller house? DOLLAR FOR DOLLAR this Property Gives You MORE... BOOK a showing and see for yourself! Current 30+ Year Owners are Retiring and Downsizing. TOP FOUR Reasons this home could be for you: ***1) SIZE This house is larger than it looks with OVER 2,300 SqFt of Finished Space. Work From Home & Multi-Generational living are among the endless possibilities. ***2) REVENUE GENERATING lower level In-Law Unit / Nanny Flat / Rental Unit. ***3) LOCATION, close to various modes of travel, Highway 401, GO Train, Municipal Transit Line and Bicycle Paths on a low traffic cul-de-sac street with lots of parking. In the established neighbourhood of Lakeview, south of Hwy 401 and away from the downtown core of Oshawa, the backyard oasis is peaceful and welcoming. ***4) AMENITIES NEARBY Lakeview Park, the Beach, Second Marsh Conservation Area, Arts & Entertainment Facilities, Sports Venues and Schools for every age. ********EXTRAS******** UPGRADED CUSTOM KITCHEN with Quartz Counters, Soft Close Cabinets, Crown Molding, Pot Lights, Back Splash, Single Large Kitchen Sink, Stainless Steel Appliances, Stove Hood Vented Outside, Luxury Vinyl Plank Flooring (2025); New Windows (2018 & 2024); Upgraded Electrical (2018); New Boiler & Hot Water Tank (2020); New Rear & Side Doors with Keypad entry (2024); Extensive Storage Inside the home ALL bedrooms have large closets, Under the Front Porch & Rear Deck and in the 1.5 car Detached Garage. BOILER RUNS THE RADIANT HEAT WHICH IS VERY EFFICIENT 2024 ANNUAL COST for Heating & Hot Water $963.02. (id:47351)
Upper Level - 1145 Brock Street S
Whitby, Ontario
Well maintained Upper Level office space for Lease. Great location, excellent exposure on busy Brock St. South Whitby . This property offer 3 spacious Rooms and a large foyer. Close to HWY 401, Go Station, and all other amenities.The Tenant to pay base rent, Utilities, 50% of lawn and snow maintenance, plus 5% annual rent increase. (id:47351)
356 Conlin Road E
Oshawa, Ontario
Unique Brick and Stone (Granite) Ranch Bungalow on country-sized lot (approx 100 ft x 166 ft per MPAC) with covered Front Porch overlooking Oshawa's heritage Camp Samac's north forested section. No Neighbours Across the Road! Located approx 1 km from Ontario Tech University & Duham College campuses. Located in popular N. Oshawa Kedron community with nearby Golf Course, elementary School, Church, park, shopping and restaurants. The Extra large Living Room/great room, perfect for entertaining & festive family gatherings, has feature Granite accent wall & Large Window overlooking the Private, Fenced (chainlink) backyard which is perfect for fun activities and for gardening. Updates: HVAC system - ATK Heat Pump (Sept 2025), Furnace (2022), new Sump Pump (Sept 2025), updated Attic insulation. Steel roof. Oversized attached Single Garage (just over 24'x13') with walkout to backyard provides ample space for the gardener's potting bench or handyperson's work bench. The large unfinished, divided basement with Separate Backdoor Entrance offers endless possibilities for recreation, hobbies, storage....buyer's choice! Hardwood floors in dining room, interior hallway & 3 main floor bedrooms. Kitchen overlooks backyard...to watch your very own vegetable garden grow! Easy access to Hwy 407 for commuters. (id:47351)
85 Sorauren Avenue
Toronto, Ontario
This is the perfect family home in Roncesvalles Village you've been waiting for! It has everything you'll need! A stunning bright and spacious stately three level (2.5 storey) home on a corner lot with an endless list of top quality renovations and upgrades. Open concept main level exudes a wonderful flow with its luxurious cherry wood flooring, high ceilings and baseboards, crown moulding, huge centre island in kitchen, large pantry, main floor laundry room, and powder room. The primary bedroom on the second level features a 5-piece ensuite bath that includes spa-type shower and whirlpool tub. Bedroom 2 has a walkout to a balcony along with a walk-in coset. Bedroom 3 is currently used as a den. The fourth bedroom, on the third level, is currently used as an office and could be a fabulous family room. There's a separate rear entrance to a completely finished basement with kitchen and 3 piece bath which is ideal for a family member or income potential and designated hydro meter. Fence could be extended to privatize additional outdoor living space. *RARE PARKING for three cars with combination of single detached garage (can accomodate a small car) and surface spots. (id:47351)
9 Kiwanis Avenue
Port Dover, Ontario
Discover this beautifully renovated 3-bedroom, 3-bathroom home in beautiful Port Dover, offering comfort, style, and versatility. Complete with a self-contained in-law suite, this property is ideal for extended family, guests, or generating extra income—potential short-term rental or long term. Inside, you’ll find a bright, open-concept main floor featuring flawless hardwood floors, a cozy fireplace, and large windows that fill the space with natural light, also partial lake view from primary bedroom. The modern kitchen is a true highlight, boasting lustrous countertops, touch activated faucet, stainless steel appliances, and generous cabinetry for all your storage needs. The in-law suite offers its own private entrance, a well-appointed kitchenette, a spacious bedroom, and a spa-like bathroom—perfect for independent living. Recent upgrades include newer windows, refreshed bathrooms, and a fresh coat of paint throughout, making this home completely move-in ready. Enjoy outdoor living with a, fenced backyard, and a charming multi purpose shed. Plus, you’re only steps away from lake access—perfect for a refreshing morning swim. Located minutes from Port Dover’s shops, dining, and attractions, this home offers both tranquility and convenience. A fantastic family home or income-generating property—book your private showing today! (id:47351)
10 Nordic Trail
Oro-Medonte, Ontario
Motivated Seller! Discover your dream lifestyle at 10 Nordic Trail! This magnificent house is situated on a sprawling lot located in stunning, peaceful Horseshoe Valley which is a four season playground. This house is nestled in a quiet neighbourhood adorned with mature trees and located on a cul-de-sac. The large upper floor bedrooms boast large windows that flood the rooms with natural light. The upgraded chef's kitchen comes complete with a large island and granite countertops. The eat in kitchen area is spacious for those family meal times and offers a walk out to the lush, tranquil, fully fenced backyard with an irrigation system to keep your grass looking green and your flowers blooming. It boasts majestic trees and an outdoor fireplace to keep you warm on those chilly nights. The heated 3 car garage is a true luxury that you will appreciate on those cold mornings. The expansive basement has a separate entrance and has great in law potential as it adorns a large rec room, secondary laundry room, bedroom, bathroom and has the potential for another bedroom. It is also the perfect space for running a small home business. Enjoy country living with the modern comforts as it's just a short drive to Barrie or Orillia. This home blends relaxation and recreation into one. This is more than a home, it's a lifestyle. Your Oro-Medonte retreat awaits! (id:47351)
165 Ellwood Drive W
Caledon, Ontario
Newly built Basement Apartment With Thousands Spent , For Lease in Bolton , Near to Downtown Bolton and All Amenities. All Utilities included , Own Washer And Dryer. Great Size Unit , Separate Entrance To The Basement.No Backyard use. (id:47351)
631 Ashprior Avenue
Mississauga, Ontario
Experience comfort and elegance in this beautifully designed 2-bedroom basement at 631 Ashprior Ave, Mississauga. Offering spacious, tastefully appointed rooms, a modern kitchen, and the convenience of a private ensuite laundry, this residence blends style with functionality. Enjoy the ease of private driveway parking. Nestled in one of Mississauga's most desirable neighbourhoods, this home provides seamless access to top-rated schools, lush parks, shopping, transit, and major highways, making it an exceptional choice for those seeking both luxury and convenience. Utilities Included! (Landlord is looking for 1 small family / 2 Working Professionals) (id:47351)
10 Sawyer Avenue
Whitby, Ontario
A Brooklin Stunner You Wont Want to Miss! Just steps from historic Brookline Village, this fully renovated 4+1 bedroom, 4-bathroom home blends timeless charm with modern luxury across nearly 4,500 sq. ft. of turnkey living space. With a detached double garage, wraparound covered porch, and beautifully curated finishes throughout, this property is equal parts inviting and impressive. At the heart of the main floor, the chefs kitchen steals the show with its 48" gas range, top-tier appliances, waterfall quartz island, matching quartz backsplash, and hidden walk-in pantry that keeps counters clear and clutter-free. From here, walk out to the fully covered deck with a hot tub perfect for year-round entertaining and cozy evenings at home. The open-concept layout was designed with gatherings in mind, highlighted by a grand white oak staircase, custom fluted cabinetry with wine display, and a glass-enclosed office that adds a touch of contemporary elegance. Upstairs, retreat to the spacious primary suite, complete with an electric fireplace, an expansive custom walk-in closet room, and a spa-worthy 5-piece ensuite featuring dual vanities, a soaking tub, and glass-enclosed shower. The finished lower level offers incredible versatility and in-law suite potential, with a massive rec room, sleek wet bar, additional bedroom, and plenty of space for movie nights or game-day hosting. Located in one of Brookline most sought-after neighborhoods, this home is within walking distance of top-rated schools and minutes to the now toll-free eastern 407 making commuting effortless while keeping cottage country within easy reach. This is more than a home its a lifestyle upgrade. Come see it for yourself! Please Note The 10x16 pool image is a professional rendering, and a quote is available upon request. With the right offer, the seller may consider installing the pool at their expense. (id:47351)
1100 Courtland Avenue E Unit# 211
Kitchener, Ontario
Re-Listed & Re-Priced: Your Chance to Own a Rare 3-Bedroom Condo with All-Inclusive Fees! One of the best values in Kitchener is back on the market, and this time it won't last. This isn't just a condo; it's a family-sized home without the house-sized price tag or surprise bills. With all utilities—including heat, hydro, and water—covered by your condo fees, you can finally lock in your monthly budget and enjoy total financial freedom. This unique ground-floor unit feels more like a bungalow, offering a sprawling 1,100+ sq ft of carpet-free, open-concept living. As one of only three units in the building with a private walkout terrace, you'll have your own serene outdoor space perfect for gardening, letting the kids play, or simply unwinding after a long day. It’s a true highlight that you won’t find anywhere else. Inside, you'll find a beautifully updated space with three genuine bedrooms, a massive in-suite storage room that serves as a walk-in closet, and a modern kitchen with a dishwasher. The layout is designed to feel far more expansive than a typical condo. Beyond your front door, the building offers fantastic amenities like an outdoor pool, gym, sauna, and party room. Plus, you get an exclusive covered parking spot, which is a rare luxury. With its prime location just steps from the LRT, parks, and shopping, this home offers the perfect blend of space, value, and convenience. Don't miss this opportunity a second time. This property is priced to sell and represents an unparalleled value proposition in a competitive market. Book your private showing today and see why this home is truly a standout. (Property is vacant and some photos were digitally staged to show possibilities). (id:47351)
14 Ranwood Drive
Toronto, Ontario
One of a kind Custom-Built Modern Masterpiece on a Premium Lot! This architectural gem redefines luxury living, offering an impressive blend of style, comfort and function. Boasting 9 ft ceilings and rich hardwood flooring throughout, this residence features oversized solid-core wood doors, modern baseboards, LED lighting, pot lights, gorgeous slab walls and built-in surround sound for an elevated living experience. The heart of the home is the custom gourmet kitchen, complete with smart appliances, quartz countertops, a concealed walk-in butlers pantry perfect for entertaining. A floating staircase anchors the open-concept layout, and a main-floor office adds function and flexibility. Upstairs, you will find 5 generously sized bedrooms, each with its own bathroom access, offering comfort and privacy for the entire family. The fully finished in-law suite includes a full kitchen, separate entrance, and endless possibilities for extended family or income potential. Outside, enjoy a professionally landscaped lot with an irrigation system and stunning interlock design. A truly rare offering with too many features to list! (id:47351)
168 Glenvale Boulevard
Toronto, Ontario
Client RemarksClient RemarksPrime Northern Leaside Back on to open are over look Sunnybrook Park .Close To 4000 sq ft iving space included the lower floor. Custom masterpiece build by renowned builder 36 * 120 lot with high end finishes and meticulous craftsmanship . 10 Foot ceilings with large windows great view of the open area and Sunnybrook Park . Open concept layout including in floor heating in all the washroom and Basment . Luxury cabinetry Cabinetry equip with Double door Miele Fridge , 6 stove Wolf Gas Burner , build in Wolf coffee maker and microwave oven . Miele Dishwasher , build in wine rack and walkin pantry . Lots of storage area . Hardwood floors, Two skylights and thoughtful bring in lots of natural light. Heated Drive way , Ev charger , security camera, build in speakers smart home system . 2 laudry romm . Park , school , shopping , public transportation all with in walking area (id:47351)
647b Lakeshore Dr
Tarbutt, Ontario
Welcome to 647B Lakeshore Drive — a charming waterfront retreat just 25 minutes from Sault Ste. Marie. This well-maintained 2-bedroom, 1-bathroom home offers the perfect balance of comfort, privacy, and Northern Ontario lifestyle. Set on a picturesque lot with a sandy beach and private dock, this property features stunning views of the channel and direct access to the water — just a 5-minute boat ride to Richards Landing. Whether you're looking for a year-round home or a seasonal getaway, this one checks all the boxes. The home is equipped with a lake water intake system with heat trace and a UV filtration system, ensuring a safe and reliable water supply throughout the seasons. Heating is provided by a cozy woodstove and efficient electric baseboards. Enjoy the outdoors from your spacious deck or head down to the shoreline for a swim, paddle, or boat ride. Additional features include a 14 x 22 detached garage, two storage sheds. This is a rare opportunity to own a well-equipped, move-in-ready waterfront property in a peaceful setting — ideal for nature lovers, recreational enthusiasts, or anyone seeking the tranquility of lakefront living. (id:47351)
155 York Mills Road
Toronto, Ontario
Prime Redevelopment Opportunity in York Mills EHON Designated Exceptional 64.17 x 145 ft south-facing lot in one of Toronto's most prestigious neighbourhoods. Situated in the heart of York Mills & Bayview, this offering falls within the City of Toronto's newly designated EHON (Expanding Housing Options in Neighbourhoods) permitting expanded residential uses beyond traditional single-family, including semi-detached, townhomes, multiplex or small apartment building mid-rise (up to 6 storeys up to 60 units, subject to approvals) . Surrounded by luxury estates, the property offers outstanding potential: build your custom residence, develop a high-end multiplex, or explore possible severance into two lots. Ideally positioned near top-tier schools (Owen P.S., St. Andrews, York Mills Collegiate) and steps to York Mills Subway with TTC at your doorstep. A premier opportunity for builders, investors, or end-users to unlock value in a rapidly evolving corridor. Buyer to verify all development potential and zoning permissions. The bungalow is in livable condition can be rented. The 1st picture is an illustration to show the possibility under EHON program (id:47351)
Bsmt - 2900 Tradewind Drive
Mississauga, Ontario
Located In The Meadowvale - 2 Bedroom 1 Bath Basement Apartment In A Detached Home With a Separate Entrance, Move-In Ready. Rent Includes 1 Parking Spot, Kitchen, 2 Bedrooms, 1 Washroom. Great Location With Access To Public Transit, Major Highways, Amazing Schools, Community Centres, And Public Parks. Utilities included. (id:47351)
896 Booth Avenue
Innisfil, Ontario
Welcome to this stunning 5-bedroom family home nestled in a sought-after neighbourhood just steps from the lake and nearby parks! Situated in a quiet, family-friendly area, this beautifully updated residence offers over 2,700 sq. ft. of above ground living space in addition to a fully finished basement with premium bar fromCalifornia. Enjoy hardwood flooring throughout, with premium red oak hardwood on the second floor. The spacious layout features a cozy gas fireplace on the main floor and a second gas fireplace in the serene primary bedroom retreat. Thoughtfully upgraded throughout, this home boasts 37 new brick-to-brick windows, all new doors, upgraded plumbing, modern dimmable pot lights, and new fire detectors. The professionally finished basement includes a built-in audio stereo system. Don't miss this rare opportunity to own a truly move-in ready home in an unbeatable location! Some photos have been virtually staged to help showcase the home's potential. (id:47351)
24 Soho Crescent
Markham, Ontario
Welcome to 24 Soho Crescent A Hidden Gem in Markham! A spacious family home with a rare lot and top-ranked schools this is the one youve been waiting for!Nestled on a quiet, family-friendly crescent, this well-maintained 4-bedroom, 3-bathroom detached home sits on a rare pie-shaped lot offering an expansive backyard perfect for outdoor entertaining, future pool installation, or creating your dream garden oasis. The main floor features bright and spacious principal rooms, including a formal living and dining area, a sun-filled eat-in kitchen with walkout to the backyard, and a cozy family room with a fireplace. Upstairs, the large primary suite includes a walk-in closet and private ensuite, while three additional bedrooms offer comfort and versatility. The unfinished basement with above-grade windows presents endless potential, including the opportunity for a walkout or in-law suite. Recent upgrades include a new tankless water heater for efficiency and peace of mind and updated bathrooms.Located in one of Markhams most desirable neighbourhoods, this home is steps from Central Park Public School and within the coveted Markville Secondary School district, as well as close to parks, transit, shopping, and Markham Stouffville Hospital. A rare lot in a prime location dont miss your chance to make it yours! (id:47351)
75 Silver Rose Crescent
Markham, Ontario
Beautiful Executive "Marble Arch" Built Home In High Demand woodbine/16th Ave Area. Approx. 4300 Sq Ft With Stone Front. All 5 Bedrooms Feature Ensuites, Closets & Large Windows. Upgraded Finishes throughout: Hardwood Flooring On Main, Cornice Moulding, Marble Foyer, Interlock Driveway. Gourmet Eat-In Kitchen With Centre Island. Separate Main Floor Library. Cozy Family Room W/ Fireplace. Primary Br W/ Walk-In closet & 5-Pc Ensuite. **Main Floor Tenant Pay 60% Of All Utilities (Water, Hydro, Gas & HWT) Main Floor Tenant Have Access To 1 Garage Parking And 2 Driveway Parking Spots(Dedicated Spots) (id:47351)
34 - 811 Wilson Road N
Oshawa, Ontario
Welcome to this beautifully renovated condo townhome in desirable North Oshawa. Updated from top to bottom, this home offers stylish finishes and modern conveniences throughout. Inside, you'll find new luxury vinyl plank flooring, pot lights throughout, modern baseboards, and no carpet, offering a sleek and low-maintenance interior. The upgraded kitchen boasts quartz counters, a tiled backsplash, sleek cabinetry, an undermount stainless steel sink with a touch-activated faucet, and stainless steel appliances - all just three years old. On the main level, a modernized 2-piece bath offers practicality and style, while the upper floor is home to a fully renovated 4-piece bathroom with contemporary upgrades. The finished basement extends the living space with the added bonus of a new 2-piece bath, perfect for guests or family convenience. Thoughtful updates continue with brand new windows and exterior doors, inside access to the garage, and an inviting interlock walkway and front step. Step outside to your own private retreat, where nature is at your doorstep. Backing onto a peaceful ravine and the Harmony Creek walking trail, the backyard offers a serene, secluded setting with no neighbours behind. Relax or entertain on the updated deck while surrounded by trees and the sounds of nature. Low condo fees, a family-friendly neighbourhood, and a prime location within walking distance to shopping, parks, trails and transit make this property an ideal choice for first-time buyers or downsizers alike. (id:47351)
11 King Street Crescent
Toronto, Ontario
An Oasis in the City! Tucked away on a quiet cul-de-sac in the heart of Old Weston Village, this delightful home is truly an urban sanctuary combining the peace of country living with modern conveniences. Positioned immediately adjacent to Little Avenue Memorial Park and just steps from entry to the scenic walking trail along the Humber River, you'll feel a world away from the city - yet remain fully connected to it. Inside, this home presents a pleasing blend of traditional character and modern comfort. An inviting country kitchen opens to a bright open concept living space, complete with wood beam ceilings that add warmth and timeless charm. Whether you're hosting or unwinding, this space feels both cozy and expansive. Downstairs, the lower level impresses with a spacious open recreation room featuring exposed brick walls, a cozy gas fireplace, and a tastefully added built-in office/desk - perfect for working from home, creative pursuits, or simply relaxing by the fire. Step out from the dining room walkout to enjoy your oversized fully fenced yard with mature trees and an old stone patio seating area - a rare find in the city and ideal for gardening, entertaining, or simply enjoying your own private slice of nature. With Weston Lions Park, Pool, and Arena, Old Weston shops, and other community amenities like the weekly Weston Village Farmer's Market at Artscape Weston Common all a short stroll away, and with easy access to the UP Express and the soon to enter service Crosstown Subway Line, convenience is ever at your doorstep. Don't miss this rare opportunity to own a home that offers the best of both worlds -- peaceful, park-side living with every city amenity close at hand. (id:47351)
810 - 17 Bathurst Street
Toronto, Ontario
Welcome to Lakefront Condo! Stylish 1+Sunroom suite (builders original plan styled as a 2-bedroom, both rooms with large window see attached floor plan) in one of Torontos most desirable waterfront communities. This home offers a functional layout with abundant natural light, modern finishes, and picture-perfect views of the CN Tower and city skyline. Includes one parking and one locker. Conveniently located with Shoppers Drug Mart and Loblaws downstairs. Steps to the waterfront, trails, transit, and city amenities. Walking distance to Fort York, Toronto Public Library, CNE, Coca-Cola Coliseum, and Rogers Centre. Perfect for first-time buyers, investors, or those seeking a vibrant urban lifestyle. (id:47351)
25 Wellington Street S Unit# 1912
Kitchener, Ontario
Welcome to Station Park DUO Tower C! This stylish 2 Bedroom, 2 Full Bathrooms corner unit features 769 sqft of living space and private balcony off the living room. Brand new appliances. In suite laundry. 1 underground parking and locker are included. Enjoy Station Parks premium amenities: Peloton studio, bowling, aqua spa & hot tub, fitness, SkyDeck outdoor gym & yoga deck, sauna & much more. Steps to transit, shops, School of Pharmacy, Google, & Innovation District. Great variety of restaurants to choose and all within walking distance! Make Station Park DUO Tower C your new home. (id:47351)
1995 Purcell Drive
London East, Ontario
Welcome to this beautifully upgraded 3-bedroom, 2.5-bathroom home available for lease starting October 1st.This bright and spacious property offers a modern open layout, perfect for comfortable living. Enjoy a fenced backyard with a deck, ideal for relaxing or entertaining outdoors. The home also provides 3- 4 parking spaces for your convenience. Located in a desirable neighborhood near Highway 401, this home is close to highly rated schools, parks, shopping, and all essential amenities. Please note, BASEMENT IS NOT INCLUDED. Perfect for professionals, families, and students, this well-maintained home is move-in ready. Applicants must have good income and strong credit. Don't miss the opportunity to lease this beautiful home in a fantastic location! (id:47351)
21 - 21 Galleria Parkway
Markham, Ontario
Just Completed!! Tastefully Renovated 4-Bedroom Townhome in Sought-After Commerce Valley! This Rare, Functional Layout Is Ideal for Modern and Multi-Generational Living. Never Lived In Since Full Top-to-Bottom Renovation. Bright, Airy Interior with 9' Ceilings, Oversized Windows, and Wide-Plank Water-Resistant Flooring Throughout. Sleek High-Gloss Kitchen Featuring 36x36 Porcelain Tiles, Tall Cabinets, Premium Caesarstone Counters & Backsplash, Gunmetal Double Sink, and Samsung S/S Appliances. Designer Bathrooms with 24x32 Porcelain Tiles, Custom Vanities, Gunmetal Fixtures, and High-End Finishes. Two Spacious Primary Suites on the Upper Level, Each with His & Hers Closets and 4-Pc Ensuites. Main Floor Features a Great Room and Additional Bedroom with 4-Pc Bath Access & Walk-Out. Finished Basement with Direct Access to Underground Garage. Additional Features Include Upgraded Central Vac, Remote-Controlled Lighting, New 1-Panel Doors with Black Hardware, and Modern Metal Stair Pickets. Low Monthly Maintenance Covers Water, Lawn Care, Snow Removal, Roof & Window Maintenance. Prime Location Near Hwy 404/407, GO Station, Parks, Shopping, Dining & Top-Ranked Schools. Move-In Ready A Must-See! (id:47351)
1216 - 35 Bales Avenue
Toronto, Ontario
Spacious condo in the heart of North York, with a desirable split two-bedroom layout, two full bathrooms, and floor-to-ceiling windows that flood the space with natural light. The primary bedroom comfortably fits a king-size bed, while the versatile den with a French door offers the perfect space for a home office or a third bedroom. The open-concept kitchen includes a sizable breakfast bar and stainless-steel appliances. The suite also includes ownership to a newly installed HVAC system from November 2024. Residents enjoy access to amenities including a swimming pool, hot tub, fully equipped gym, party room, and a games room with billiards and ping pong. Conveniently located just steps from the TTC, restaurants, and retail shopping. (id:47351)
2322 King Street E Unit# 22
Hamilton, Ontario
Welcome to this beautifully updated 1-bedroom, 1-bathroom apartment in a prime King Street location. This bright and modern unit features newer flooring throughout and a stylish kitchen with white cabinetry, quartz countertops, and stainless steel appliances. The refreshed bathroom offers a clean, contemporary finish, making the space move-in ready. Convenience is at your doorstep with easy access to the Red Hill Valley Parkway, nearby shopping, dining, and public transit. The unit also includes one dedicated parking space. Perfect for professionals, couples, or anyone seeking a comfortable and modern place to call home. (id:47351)
1501 Plank Road
Sarnia, Ontario
This Is a Rare Opportunity. Bring Your Culinary Vision and Start Serving Customers from Day One. Large Approximately Half Acre Lot Positioned on a High-Traffic Corner of Plank Road, the Property Sees Over 10,000 Vehicles Daily and Is Surrounded by Major Employers, Tradespeople, and Steady Industrial Activitywith Minimal Competition. Strategically Located Across from Esso & Shell Gas Stations, and at the Corner of the Main Artery Road Taking Everyone in and Out of the City & to Petrolia. Whether Your Concept Is Burgers, Hot Dogs, Bagels, Asian, Mexican, Middle Eastern, Bakery, or Biryani, this Location Is Designed for Multiple Uses to Develop a Highly Profitable & Scalable Business. Previously Used as a Diner, and a Gas Station Before That! With More Than 20 Parking Spaces and Direct Access from Both Plank Road and Kimball Road, It Offers a Convenient Stop for the Local Workforce. The Sale Includes the Business Name Plank Road Plaza Ltd., All Municipal Approvals and Active Licenses, a Fully Equipped Commercial-Grade Kitchen, Four 20FT Storage Containers, and the Property ItselfEverything Stays. Fire and Health Inspections Are Current, and the Site Is Professionally Maintained to Ensure Flexibility and Seamless Operations. Ideal for Independent Operators or Multi-Business Concepts, the Property Is Also Strategically Located Within 300 Meters of HWY 40, Now Under Expansion, and Across the Street from the Proposed HWY 40 Industrial Business ParkFuture Developments That Will Further Drive Traffic and Business Growth. (id:47351)
2322 King Street E Unit# 41
Hamilton, Ontario
Discover this stylish and modern 1-bedroom, 1-bathroom apartment ideally located on King Street with easy access to the Red Hill Valley Parkway. This inviting unit showcases newer flooring throughout and a beautiful kitchen featuring stainless steel appliances, quartz countertops, and a classic subway tile backsplash. The refreshed bathroom adds to the move-in-ready appeal, offering both comfort and convenience. The apartment also includes one dedicated parking space and is close to shopping, dining, and public transit, making it an excellent choice for commuters or those seeking a vibrant, well-connected location. (id:47351)
5 - 833 Westlock Road
Mississauga, Ontario
TURNKEY OPPORTUNITY! Low Rent, Approximately 2 Years Remaining, Located in a high-traffic plaza with ample parking, this reputable salon offers a full range of hair and skincare services and strong cash flow. Existing owner has been operating the business for 14 years and has a strong clientele! Walk in and start earning from day one. A great opportunity for stylists or investors seeking a profitable, ready-to-go business. (id:47351)
1501 Plank Road
Sarnia, Ontario
This Is a Rare Opportunity. Bring Your Culinary Vision and Start Serving Customers from Day One. Large Approximately Half Acre Lot Positioned on a High-Traffic Corner of Plank Road, the Property Sees Over 10,000 Vehicles Daily and Is Surrounded by Major Employers, Tradespeople, and Steady Industrial Activity—with Minimal Competition. Strategically Located Across from Esso & Shell Gas Stations, and at the Corner of the Main Artery Road Taking Everyone in and Out of the City & to Petrolia. Whether Your Concept Is Burgers, Hot Dogs, Bagels, Asian, Mexican, Middle Eastern, Bakery, or Biryani, this Location Is Designed for Multiple Uses to Develop a Highly Profitable & Scalable Business. Previously Used as a Diner, and a Gas Station Before That! With More Than 20 Parking Spaces and Direct Access from Both Plank Road and Kimball Road, It Offers a Convenient Stop for the Local Workforce. The Sale Includes the Business Name “Plank Road Plaza Ltd.,” All Municipal Approvals and Active Licenses, a Fully Equipped Commercial-Grade Kitchen, Four 20FT Storage Containers, and the Property Itself—Everything Stays. Fire and Health Inspections Are Current, and the Site Is Professionally Maintained to Ensure Flexibility and Seamless Operations. Ideal for Independent Operators or Multi-Business Concepts, the Property Is Also Strategically Located Within 300 Meters of HWY 40, Now Under Expansion, and Across the Street from the Proposed HWY 40 Industrial Business Park—Future Developments That Will Further Drive Traffic and Business Growth. (id:47351)
101 - 23 Lesmill Road
Toronto, Ontario
Attractive Executive Offices. Building Is Located In A Central Area, Ground Floor Office Space With 4 Separate Condo Units. Potential To Divided, Building Being Renovated. Ttc In Front. Owner Relocating. Virtually Unlimited Unreserved Underground Spots. Highways And Public Transportation Is Easily Accessible. Rarely Available Unit For Sale In Prestige Building At Excellent Value (id:47351)
22 Longthorpe Court
Aurora, Ontario
Elegance At Its Finest! Magnificent Home In Prestigious Belfontain Community On Child-Safe Court. Stunning 20Ft Foyer Opening To All Principal Rms, Showcasing Over 7000 Sq Ft Of Luxury Living! Breathtaking 15Ft Soaring Ceiling Living Rm W/Flr-To-Ceiling Windows & Custom Wood Library. Gourmet Kitchen W/Lrg Breakfast Area & W/O To Sun Deck O/L Private Backyard Oasis. Impressive Fam Rm W/20Ft Cathedral Ceiling & Dramatic Views. Primary Retreat W/Fireplace, Sitting Area, Lavish Ensuite & Private Deck. All Bdrms Generous Size W/Ensuites. Prof. Fin. Lower Lvl W/2nd Kitchen, Lrg Rec Rm, 2 Full Baths, Sep Entrance & Extra Laundry (Ideal For In-Law/Nanny Suite Or Income Potential). Entertainers Dream Backyard W/In-Ground Pool, Water Feature, Outdoor BBQ W/B-I Fireplace & Lrg Lounge Area Summer Paradise! (id:47351)
