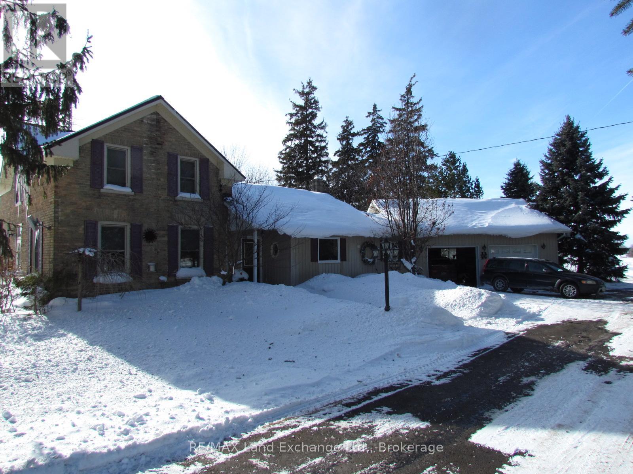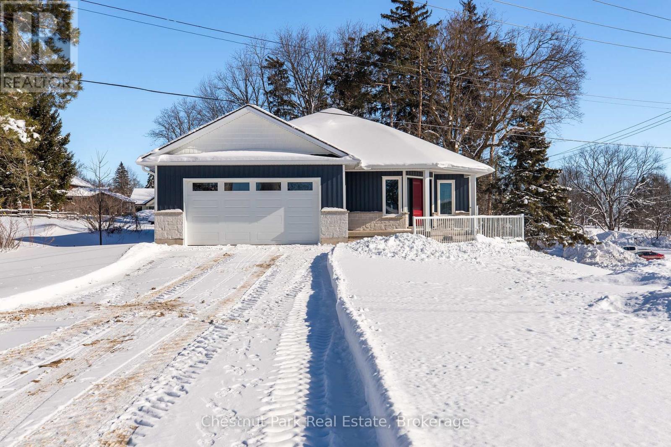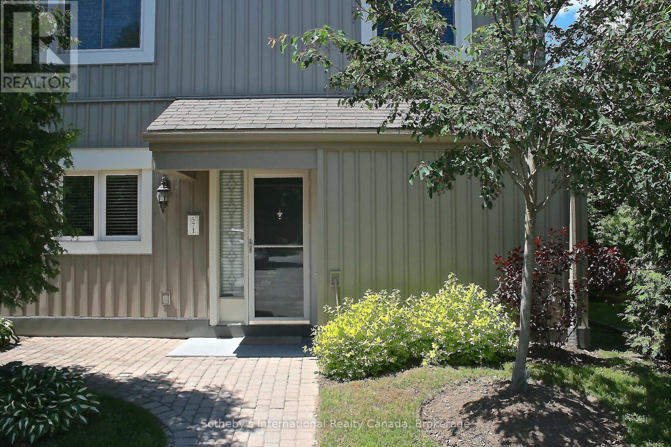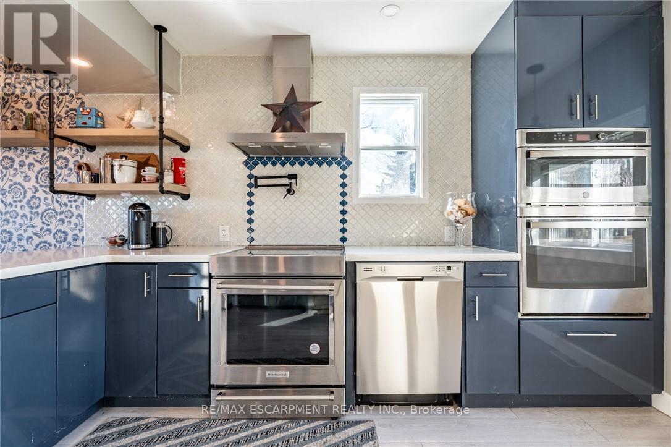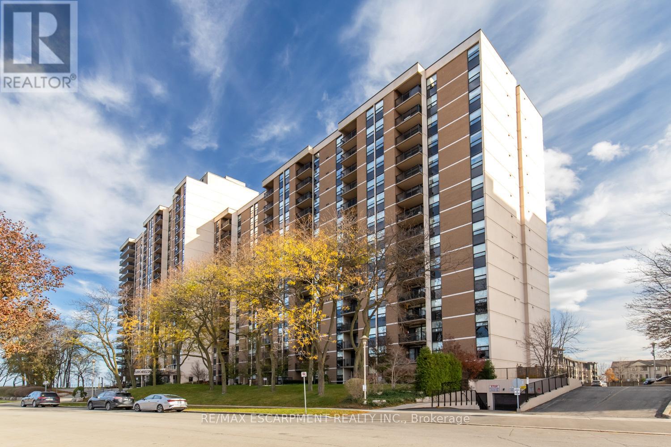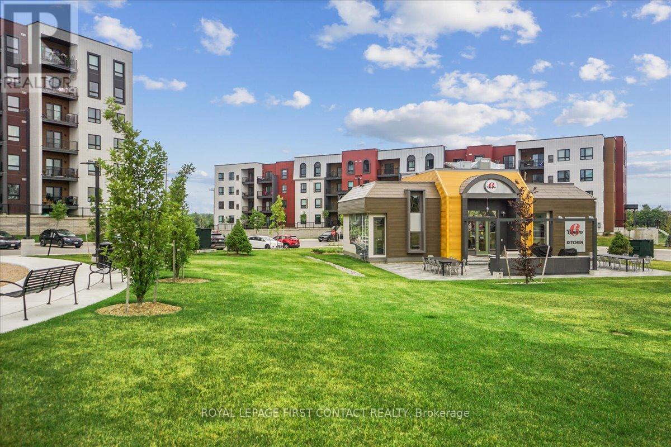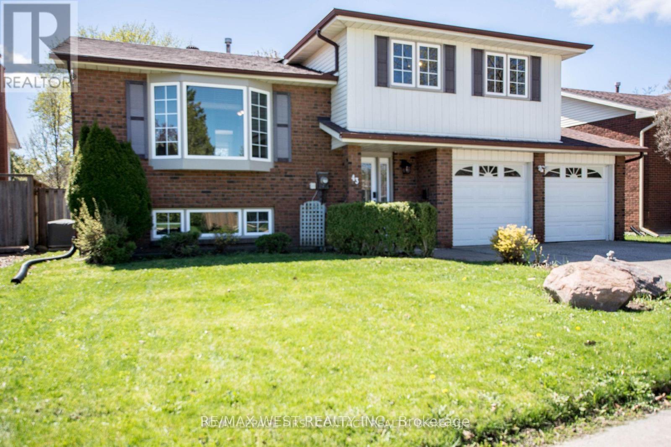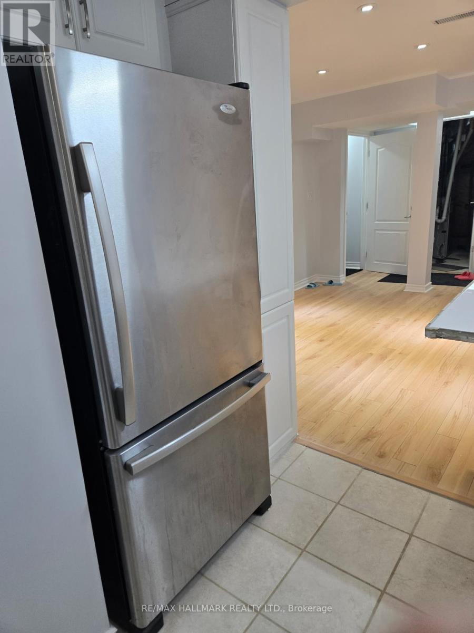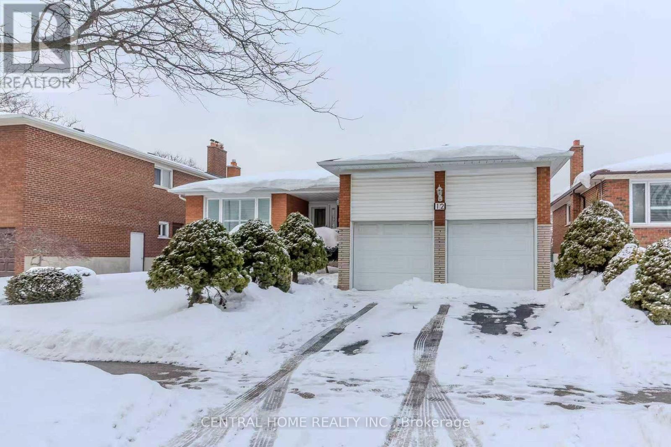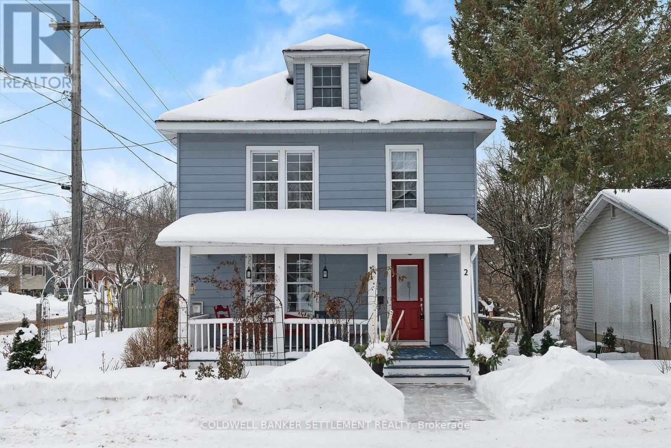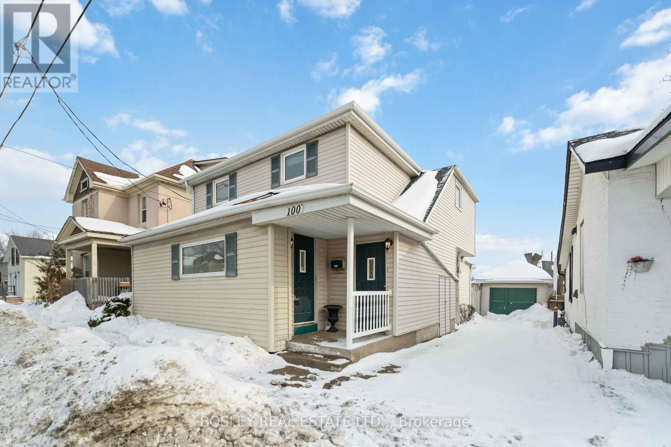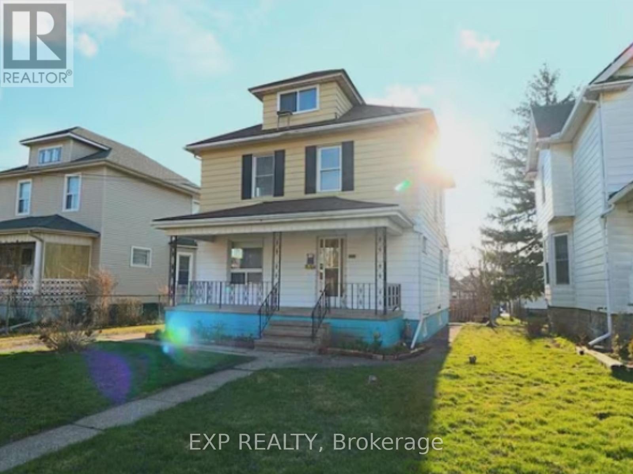81457 North Line Road
Huron East, Ontario
ALL COUNTRY LIVING HAS TO OFFER WITHOUT BEING FAR FROM EVERYTHING TOWN HAS TO OFFER! THIS FANTASTIC 25 ACRE FARM HAS A LOVINGLY KEPT 4-BEDROOM HOME IN EXCELLENT SHAPE, INCLUDING A LARGE FAMILY ROOM WITH OVER SIZED WINDOWS & PATIO DOORS LEADING TO PRIVATE REAR DECK. COMPLETE WITH A SHED, BARN & FENCING. ON A PAVED COUNTY ROAD, ONLY MINUTES TO THE TOWN OF SEAFORTH. (id:47351)
307 1st Avenue S
Arran-Elderslie, Ontario
A rare opportunity to own a newly built custom home in the welcoming community of Chesley-with HST already included in the price. Thoughtfully designed and filled with natural light, this home offers a modern, functional layout suited to everyday living and relaxed entertaining. The main level features an open, airy design where the kitchen, dining, and living areas connect seamlessly. A spacious center island provides casual seating and ample prep space for busy mornings or hosting friends. Patio doors from both the dining area and the primary bedroom extend the living space outdoors to a generous rear deck-ideal for quiet evenings or summer gatherings. The primary bedroom includes a walk-in closet and a stylish 3-piece ensuite with a soaker tub. A second well-sized bedroom, a full 4-piece bath, convenient main-floor laundry, and a mudroom with direct access to the heated, insulated oversized single-car garage complete this level. The walk-out lower level significantly expands the home's versatility, offering a large family room with backyard access, a third bedroom, a flexible den ideal for a home office or guest space, and an additional full bathroom. With its separate walk-out and generous layout, this level could lend itself well to an in-law suite or the potential for a more self-contained living area, creating future income or multi-generational living possibilities (subject to buyer due diligence). Located in a friendly small-town setting, Chesley offers excellent amenities including schools, parks, river trails, a community pool and splash pad, arena, curling club, tennis courts, and everyday essentials just minutes away. Backed by a full Tarion warranty, this brand-new home delivers confidence, comfort, and modern convenience-an ideal choice for families or those seeking flexible living options in a vibrant community. Some photos are virtually staged. (id:47351)
571 Oxbow Crescent
Collingwood, Ontario
Short term Seasonal Rental, available for May 1/2026-Oct 31 2026. Fully Furnished, Nicely renovated 4 bedroom, 3 bath luxury town home in the heart of a highly sought after recreational area. Open concept kitchen, and dining with gas fireplace. Stainless steel appliances with chef's area, granite countertops, main floor laundry, powder room and large storage room. Perks include Ionized filtration drinking water system, primary ensuite steam shower, hot water on demand. Enjoy this luxurious vacation property backing onto the golf course with lower level patio and private primary deck with views of the mountains.One assigned parking space, guest parking available. Non smoking unit and small non-shedding dog may be considered. Not available for a yearly lease. (id:47351)
735 Beach Boulevard
Hamilton, Ontario
Charming Lakefront Property with Endless Possibilities. Located on a spacious double lot, this property offers the opportunity to build a second dwelling while enjoying the beauty and privacy of lakeside living. With direct lakefront access and a scenic waterfront trail that stretches for miles along Lake Ontario, this cozy home is a perfect entry point into the lakeside lifestyle. Low-maintenance and full of charm, its ideal as a retreat or as the foundation for future expansion. With abundant outdoor space and a prime location, this property offers incredible potential to build your dream home or simply enjoy the peaceful surroundings. A rare opportunity for versatile lakefront living! Take in breathtaking sunrises over Lake Ontario from the comfort of your spacious back deck, with stunning views of the Toronto skyline. (id:47351)
310 - 500 Green Road
Hamilton, Ontario
Stunning 2-bedroom + den, 1.5-bath condo offering over 1,200 sq ft of living space. Features include an updated kitchen with new granite countertops, backsplash, and baseboards, a balcony with spectacular views, in-suite laundry, a locker, and one underground parking space. Building amenities include a heated outdoor pool, fitness room, hot tub, sauna, workshop, party room, games room, and more. (id:47351)
213 - 4 Spice Way
Barrie, Ontario
Client RemarksBistro 6 Condo - 1 Bedroom + Den in Barrie.....Welcome to this bright and spacious 1-bedroom plus den condo located in the sought-after Bistro 6 building in Barrie! Perfectly designed for modern living, this unit offers a generous layout with plenty of natural light. The open-concept living and dining area provides ample space for both relaxation and entertaining.The well-sized bedroom features large windows, offering a serene retreat, while the additional den offers flexibility for an office, reading nook, or guest space. The contemporary kitchen is fully equipped with sleek appliances and ample cabinetry for all your culinary needs.Enjoy the convenience of in-suite laundry, private parking, and more. Located close to all of Barrie's best attractions, including shops, restaurants, parks, and the waterfront, this condo offers the perfect blend of comfort and convenience. Dont miss your chance to call this beautiful, move-in ready space your new home! (id:47351)
43 Clover Avenue
Barrie, Ontario
Beautifully upgraded 4-level side-split home offering 3 spacious bedrooms and 3 full bathrooms. This well-maintained property features a fully finished basement with a separate entrance, providing excellent flexibility for extended family use or additional living space.and is located in one of the most desirable areas of the city. Set on a well-proportioned lot, it combines comfort, functionality, and location in one exceptional package.An ideal opportunity for families or buyers seeking a move-in-ready home in a prime neighborhood. (id:47351)
2 Lady Loretta Lane
Vaughan, Ontario
Spacious, Beautiful And Clean 1 Bedroom Basement Apartment, With Separate Entrance ,One Parking Spot, Fridge, Washer, Dryer**Non Smoking ** No Pet. Close To Park, School, Transit. Tenant Pay 1/3 Of Utilities ,Tenant Personal Contents & Liability Insurance Is Required. (id:47351)
Main - 12 Scarden Avenue
Toronto, Ontario
Sun-Filled Main Floor Bungalow in Prime Location - Steps to TTC & Minutes to Hwy 401! Bright and spacious main floor of a beautifully maintained wide-style bungalow, offering functional layout and generous room sizes throughout. Features a large eat-in kitchen with upgraded cabinetry, granite countertops, stainless steel appliances, and pot lights. Sun-filled living and dining areas with wide hallways create an inviting atmosphere. Enjoy exclusive use of private washer & dryer (no sharing), plus a good-sized fenced backyard with patio and garden shed-perfect for relaxing or entertaining. Includes two garage parking and one drive way parking. Additional highlights include cozy sunroom with skylights and fireplace (heated for year-round use), and newer high-efficiency gas furnace (2023), hot water tank (2024), and fresh interior paint (2025).Quiet, south-facing home in a fantastic family-friendly neighborhood-steps to parks, TTC, schools, shopping, and restaurants, with quick highway access. Ideal for professionals or small families seeking comfort, convenience, and quality living. Simply move in and enjoy! (Virtual Staging, no furniture included) (id:47351)
2 Sinclair Street
Perth, Ontario
Century charmer only minutes walk to shops, restaurants, parks, and other great amenities in the historic town of Perth. Fresh and inviting neutral décor in this updated 2 1/2 storey with 2 bedrooms, 2.5 bathrooms, extra main floor living space, mudroom, gorgeous yard - nothing to do but move in and relax and enjoy. Light and bright top to bottom - large windows fill this home with natural light. Cozy up by the corner fireplace in the comfy living room. Enjoy large family gatherings or more intimate dinners in the entertaining sized, versatile dining room. Loads of cabinets in the efficient white kitchen with breakfast bar. Bonus main floor room at the end of the kitchen overlooking the backyard perennial gardens is used as a breakfast room/casual dining by the current owners. It is large enough to be a den/family room/tv room. Handy main floor powder room and laundry space off the mudroom by the back deck - new washer/dryer in 2023. Beautiful and private revamped yard - organic gardens, stone patio and walkways with separate BBQ patio, apple trees, roses, roses, roses. The primary bedroom offers a full ensuite with jet tub. Plus another full bath on the second level that is perfect for guests. Walk-up, insulated attic used for storage but could be developed for additional living space. So many improvements - list available. Whether downsizing or starting out in your first home you are sure to appreciate the quality improvements and the owners' attention to detail. (id:47351)
100 Niagara Street
St. Catharines, Ontario
This home has operated as a duplex with two self-contained units since 1967 by its original owners. Unit 1 is main floor & basement and features a spacious foyer/mudroom, living room, dining, kitchen, 2 bedrooms and a full bathroom on the main level. Downstairs the there is a rec-room with gas fireplace and a 2-pc bathroom and plenty of storage. The fully-fenced backyard is accessed by this unit as well. Unit #2 (upper) is accessed by a completely separate exterior door and features 2 bedrooms, 3-piece bathroom, living room, and eat-in kitchen. Each unit has it's own meter and own laundry. There is a detached garage s well. The property is zoned M2/Commercial, allowing for a broad range of retail, professional, or office uses. This versatile space presents an excellent opportunity for investors, entrepreneurs, or owner-operators seeking a highly visible business location with the added potential for a convenient live-work setup, all with quick access to major routes and amenities. Buyer to do due diligence on legal uses. (id:47351)
5051 Huron Street S
Niagara Falls, Ontario
Beautifully renovated 4-bedroom, 1-bath home located at 5051 Huron St in Niagara Falls. This property has been extensively updated from top to bottom, featuring new windows, interior and exterior doors, flooring, updated wiring and plumbing, high-efficiency furnace, and a new roof (including plywood and shingles). The home also offers new vinyl siding, capped windows, upgraded lighting with new plugs, GFCI receptacles, and Series 800 interior doors throughout.The interior has been fully refreshed with newly insulated and re-drywalled walls, fresh paint, a completely renovated bathroom, updated kitchen cupboards and sinks, and a clean, power-washed basement. Additional highlights include a walk-up attic, a newly built rear deck, and a fully fenced backyard with a storage shed.Move-in ready with nothing left to do-perfect for tenants seeking a clean, modern, and well-maintained home. (id:47351)
