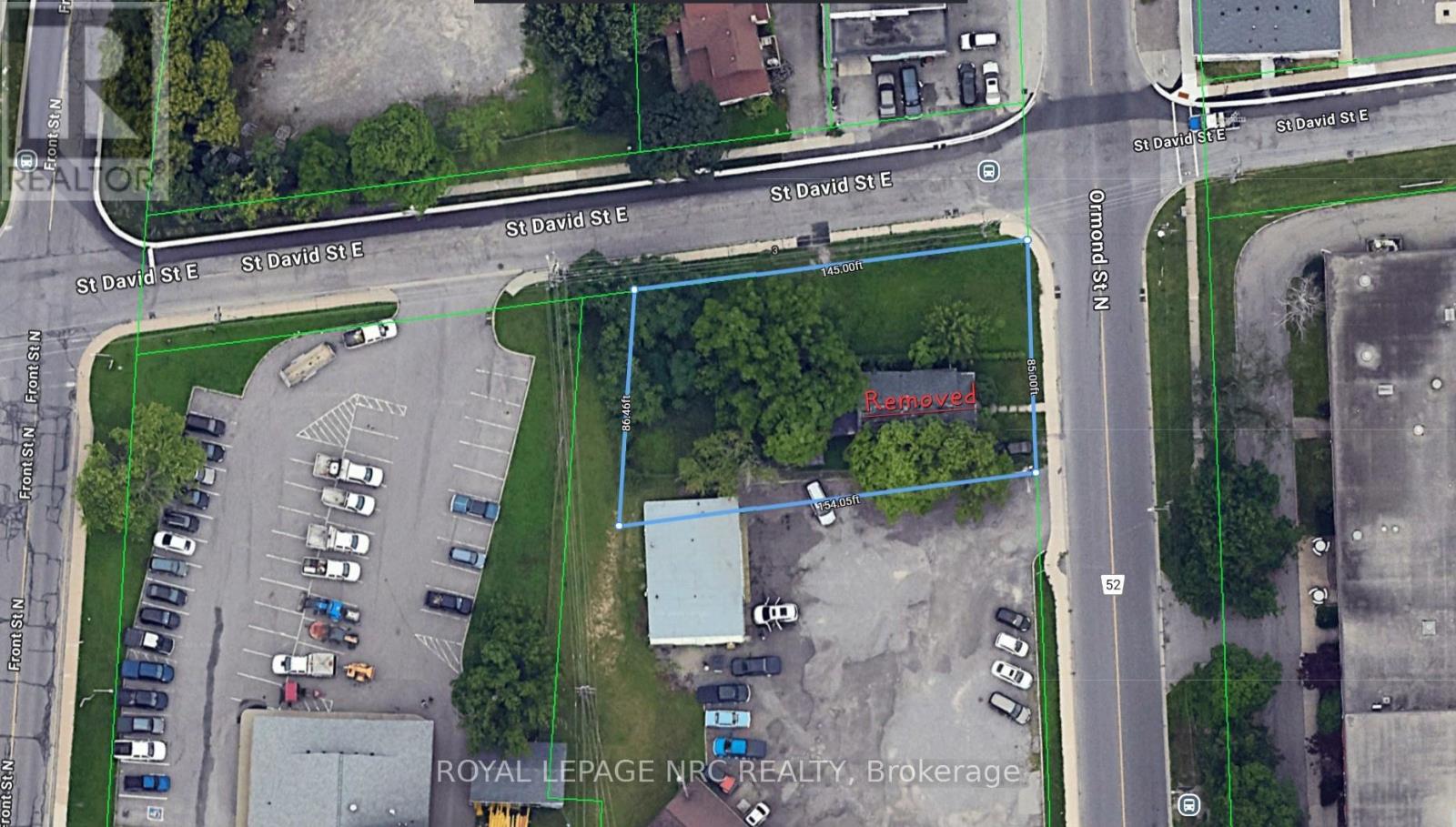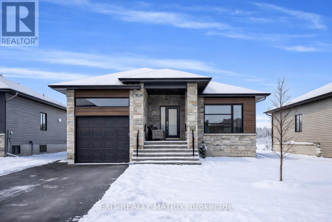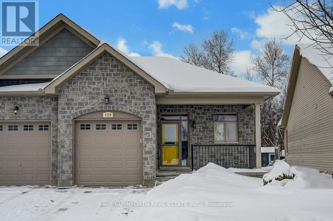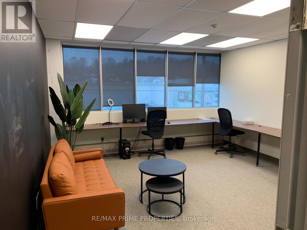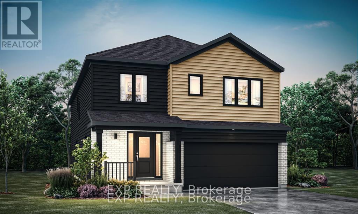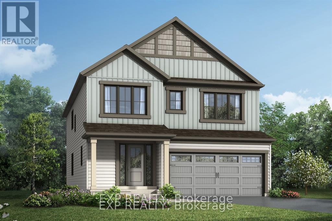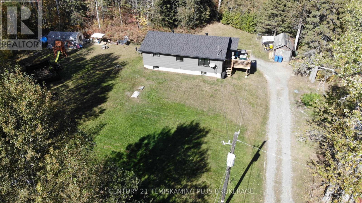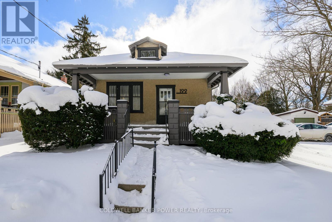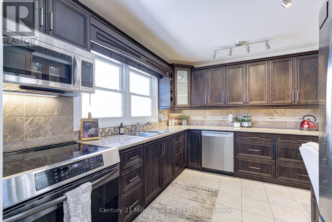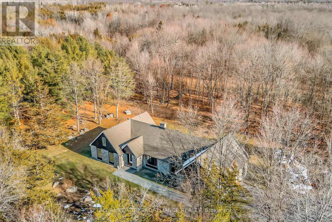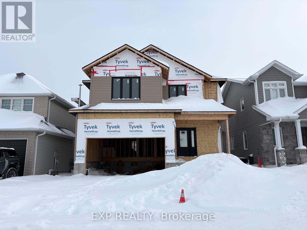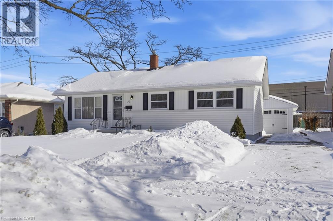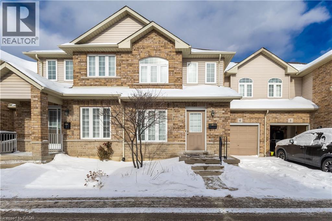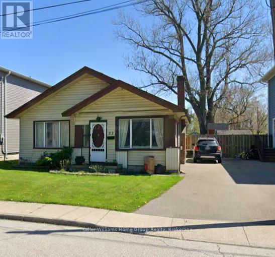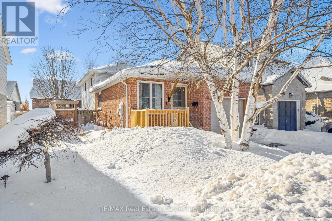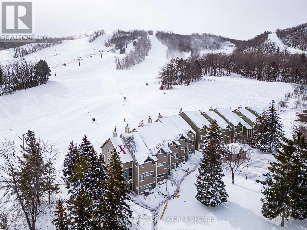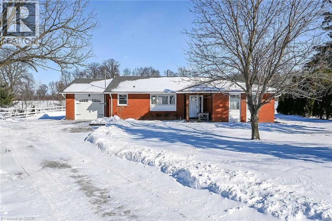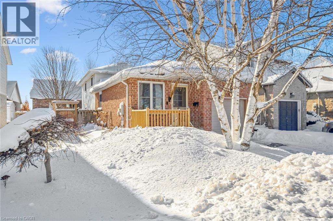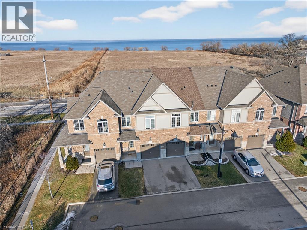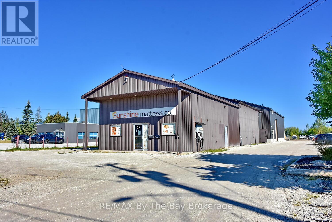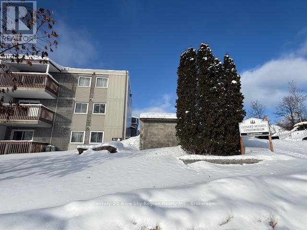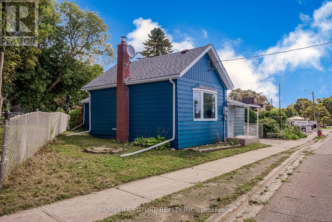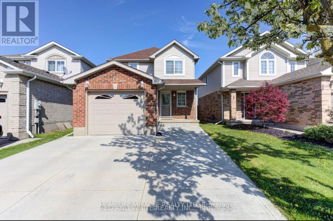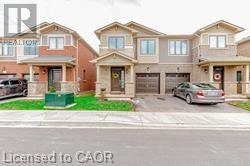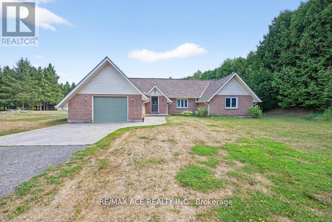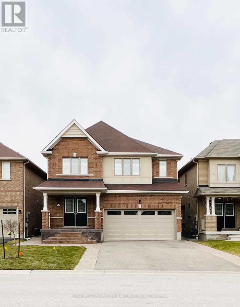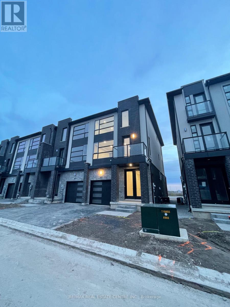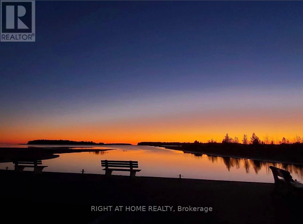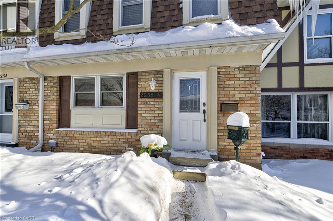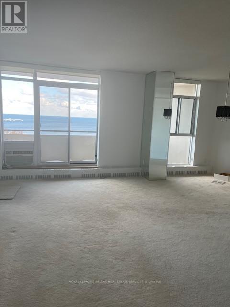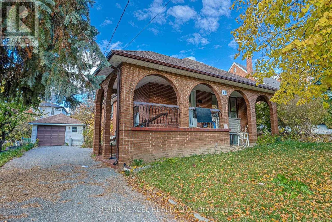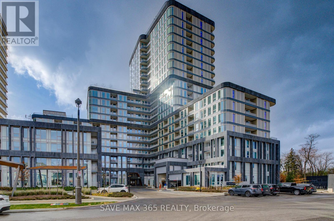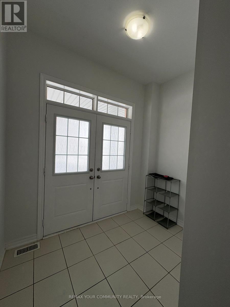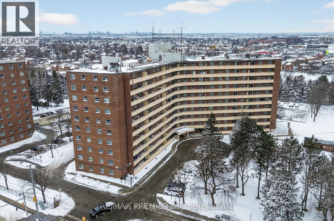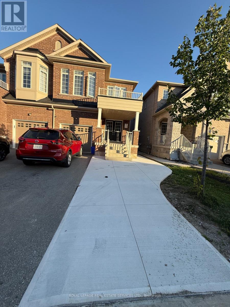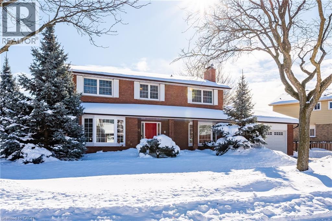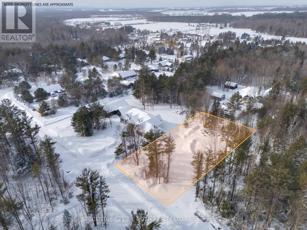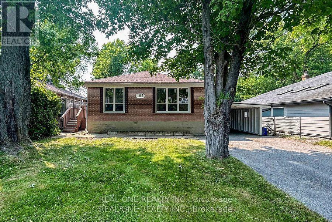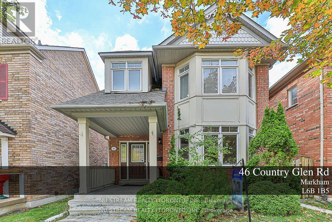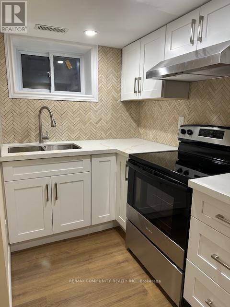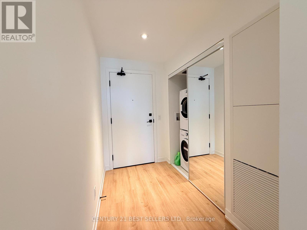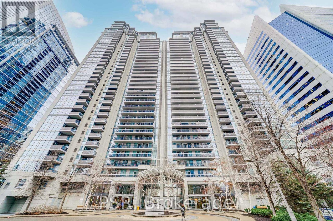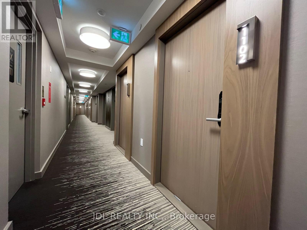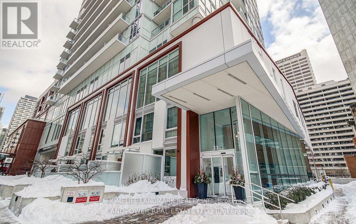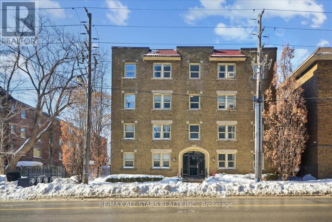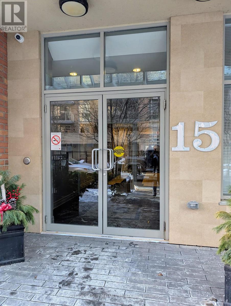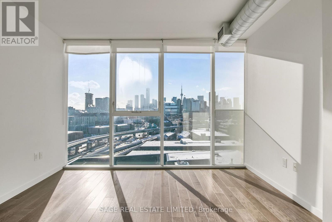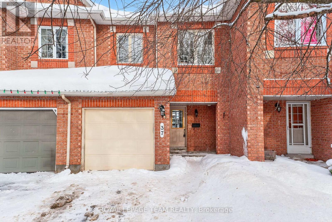57 & 59 Ormond Street N
Thorold, Ontario
Prime Thorold Infill Lot-- High-Traffic Corner Lot In The Heart Of Downtown Thorold. This Vacant Land Consists Of Two Original Parcels (57 & 59 Ormond St N) Merged Into One PIN, Offering An Excellent Development Footprint With Strong Frontage And Visibility. Surrounded By Established Residential And Commercial Uses, With Easy Access To Amenities, Transit, And Major Routes. Mixed-Use Zoning Permits A Variety Of Residential And Commercial Uses. Ideal For Investors, Developers, Or Owner-Users Looking To Capitalize On Flexible Zoning And Strong Exposure In A Growing Niagara Market. Being Sold As Is. Buyer To Conduct Their Own Due Diligence With The City Of Thorold For Permitted Uses. (id:47351)
521 Barrage Street
Casselman, Ontario
Welcome to this beautifully maintained bungalow in the heart of Casselman, backing onto a peaceful pond with no rear neighbours. This 3-bedroom, 2-bathroom home offers a bright and functional open-concept layout, complete with hardwood floors throughout the main level. The main floor features a spacious living room with a gas fireplace, a dedicated dining area, and a stylish kitchen with sit-at island, walk-in pantry, and patio doors leading to a large deck and generous backyard, perfect for entertaining or relaxing outdoors. Large windows throughout the home provide an abundance of natural light. The 2 beds and family bath on the main level add convenience. The fully finished lower level offers a large rec room, a third bedroom, second full bathroom, and a convenient laundry area, ideal for extended family, guests, or additional living space. Notable upgrades include: gas fireplace, capped half wall at staircase, 200 amp electrical panel, spa kit (50 amp) for hot tub, water softener, laundry tub and rough-in, updated plumbing fixtures in the main bath, and modern light fixtures in the front hall, dining room, side bedroom, and garage. Situated in a quiet neighbourhood with no rear neighbours and tranquil pond views, this home offers comfort, privacy, and quality living just minutes from local amenities. (id:47351)
129 Tradewinds Crescent
North Grenville, Ontario
Located in the heart of beautiful eQuinelle, this semi-detached bungalow offers an exceptional downsizing option without the maintenance or condo fees. Beautiful private views of trees, it combines community, and an easy lifestyle in one of the area's most sought-after neighbourhoods. With scenic paths, green space, and friendly neighbours, this is a place where people truly enjoy living. The main floor features a bright, open concept layout with 9 ft ceilings, hardwood floors, and a seamless flow that makes everyday living feel effortless. The kitchen is well designed for both cooking and entertaining, with granite counters, stainless steel appliances, ample prep space, and a breakfast counter that naturally draws people together. The sun-filled living and dining area overlooks the private backyard, making it perfect for quiet mornings, casual dinners, or hosting family and friends. The primary bedroom is a true retreat, complete with a generous walk-in closet and spa-like ensuite featuring a soaker tub and walk-in shower. Convenient main floor laundry and a powder room near the front entry add to the practicality of the layout. The professionally finished lower level offers a comfortable family room, a second bedroom, a full bathroom, and plenty of additional storage or space for a hobby room or small workshop. Outside, enjoy a fully fenced backyard with a composite deck and shed, ideal for morning coffee, summer BBQs, or getting lost in a good book. The premium lot, attached garage, and maintenance free astro turf front lawn round out the package. Just minutes to the eQuinelle golf course and community recreation centre with tennis, pickleball, gym, and pool, this home is move-in ready and perfectly suited for a relaxed, next-chapter lifestyle. Downsize in style and enjoy the ease of living well. Some photos have been virtually staged. (id:47351)
13 - 485 Industrial Avenue
Ottawa, Ontario
Modern, all-inclusive office space for lease perfect for professionals and growing teams! Additional units are available in a well-equipped, professional setting designed to support productivity. Rent includes access to conference room that seat up to 15 people, a spacious training room for 30 to 40 guests, free on-site parking, high-speed internet, all utilities, complimentary coffee and tea, and daily cleaning services. (id:47351)
1025 De Pencier Drive
North Grenville, Ontario
Welcome to the Harmony Model by Mattamy Homes, a 36' detached 2,744 sqft home in the desirable Oxford Village community of Kemptville. This 4 bedroom home sits on a PREMIUM LOT backing onto greenspace, a pond, and mature trees with the lot premium waived! Even better, it comes with a $30,000 Design Centre Bonus to customize your finishes and truly make it your own. The main floor layout is both functional and inviting. A welcoming foyer leads into a bright flex room that can serve as a formal dining room or play space. A private den is perfect for a home office, while the expansive great room with sightlines to the backyard flows seamlessly into the modern kitchen featuring quartz countertops, a stylish backsplash, and an island ideal for entertaining. Off the garage, a spacious mudroom with its own walk-in closet keeps daily living organized. Upstairs, discover three generous bedrooms plus a loft. The primary suite is a private retreat with a large walk-in closet and spa-inspired ensuite with double sinks and a walk-in shower. The secondary bedrooms offer ample storage, including another walk-in closet, and share a full family bath. A second-floor laundry room adds convenience. The finished basement extends your living space and includes a 3-piece bath rough-in, ideal for a future guest suite, recreation area, or home gym. With hardwood flooring on the main level (including the kitchen and great room), an oak staircase, Energy Star efficiency, a smart thermostat, and included eavestroughs, this home combines thoughtful design with modern upgrades. Oxford Village is a well-planned community surrounded by trails, greenspace, and local amenities offering the perfect balance of comfort and nature. (id:47351)
1027 De Pencier Drive
North Grenville, Ontario
PREMIUM LOT WITH NO REAR NIEGHBOURS Welcome to Mattamy's The Radiant model (2542 sqft) with 4-bedroom, 3 bathrooms on a 36' lot with a double car garage. Loaded with upgrades, 9' ceilings on the main level, hardwood flooring and oak staircase, this home has it all. A charming front porch invites you into the foyer with a closet and powder room. Down the hallway, a tucked-away mudroom gives you access to the garage and a walk-in closet provides extra storage space. The den and flex room seamlessly flow into the great room and the open-concept kitchen, so you can entertain friends and family with ease. Head upstairs to find a loft, 3-piece bathroom and a laundry room with a linen closet. Primary bedroom features walk-in closet and spa-like ensuite with frameless glass shower. Discover spacious closets in bedrooms two, three and four. Fully finished lower level with recreation room and spacious storage area. Make this home your own with $30,000 Design Centre Bonus! Photos are of a similar model to showcase builder finishes. This home is under construction. (id:47351)
466609 Kerr Lake Road
Timiskaming, Ontario
Charming Renovated Bungalow on Nearly Half an Acre! This updated bungalow sits on a spacious 0.45-acre lot and offers a comfortable layout with 2 generously sized bedrooms plus a smaller third bedroom/office on the main floor. Enjoy the bright, open-concept kitchen featuring a large eat-in island and cozy sitting area overlooking the yard. The main floor also includes a full bathroom and a spacious living room ideal for relaxing or entertaining. The full basement is semi-finished, offering additional space to customize. Ongoing renovations, including new flooring, are being completed by the seller. Outside, you'll find great storage sheds and ample space for gardens or outdoor projects. A dream spot for outdoor enthusiasts. four-wheeler trails are just steps away, with excellent hunting and fishing within minutes. Municipal water meter average $90.00 per month. Hydro/Heat $3324.49 per year, monthly average $277.00. Mpac code 301. The driveway is an easement over Coleman township/Agnico Eagles. The lane way is open by the township up to seller's yard. (id:47351)
199 Emery Street E
London South, Ontario
Welcome to 199 Emery St, a cozy detached home nestled in the heart of Wortley Village, one of London's most beloved neighbourhoods. Backing onto Dunkirk park, this charming two-bedroom, one-bathroom home offers a comfortable and inviting layout, perfect for young professionals, down sizers, or anyone looking to enjoy the character and community of Old South. Thoughtfully laid out with bright living spaces, hardwood floors, and an updated bathroom, this home blends everyday comfort with timeless charm. Step outside to your private backyard that feels like a sanctuary, great for entertaining friends throughout the summer. Enjoy being just moments from local shops, cafés, parks, and all the unique amenities that make Wortley Village such a sought-after place to live. A wonderful opportunity to rent a detached home in a great location. (id:47351)
4 - 2258 Upper Middle Road
Burlington, Ontario
Welcome to Forest Heights - a rarely offered townhome with a private double-car garage, quietly tucked into a serene enclave of architecturally distinctive homes in Burlington's sought-after Brant Hills neighbourhood. Ideal for first-time buyers or empty nesters, this home delivers the perfect balance of low-maintenance living and everyday comfort. Step inside to a sun-filled kitchen featuring gleaming counters, a stainless-steel induction stove (2023) and new stainless-steel dishwasher (2025) - a welcoming space for both daily living and entertaining. The adjacent living room invites cozy evenings by the fireplace, complemented by a stylish custom mantel installed in 2024. The dining room offers a seamless walk-out to a newer composite deck complete with gazebo, lighting, and gas BBQ hookup - perfect for relaxed summer dinners and weekend gatherings. Surrounded by garden space, the fully fenced backyard is ideal for gardeners and outdoor enthusiasts alike and provides direct access to your private double garage. Upstairs, you'll find three generously sized bedrooms and two full bathrooms, including a spacious primary retreat with a recently updated ensuite featuring a new vanity and quartz countertops. The lower level adds even more versatility with a large recreation room, and a thoughtfully designed laundry area and a built-in folding table, plus a sizeable finished storage room. Enjoy resort-style living with access to the indoor pool, or host celebrations in the recently updated party room (2023). This is a home that truly offers comfort, convenience, and community - an exceptional opportunity in one of Burlington's most established neighbourhoods. Condo fees include: windows, doors and roof are included in exterior maintenance, water, cable ,common elements, building insurance, parking, snow removal, lawn maintenance. (id:47351)
510 Moneymore Road
Tweed, Ontario
5.6 acres amongst several mature tree species & natural stone elements sets the perfect picturesque backdrop for this truly retreat-like home & property. Set in from the road, beyond natures berm providing ideal privacy & sound barrier. Nearly 4,000 sq ft of finished living space in this one of a kind beauty with an additional 1,100 + unspoiled square feet in the basement with separate garage entry, double door walkout & rough-in. The main entry welcomes you with herringbone patterned pine flooring into the large family room with wood beam accents, connected to the spacious dining area. The interior stone wood burning fireplace nicely replicates the homes sturdy exterior & double sided into the eat-in kitchen / sitting area. Ivory toned cabinetry here with complimenting countertops, new sink with faucet & live edge breakfast bar. Elongated windows throughout presents stunning sights from every room. 4 generously sized bedrooms on this main level. The primary bedroom positioned to the rear with walk-in closet & 2 piece ensuite. The main floor also offers two additional full bathrooms, laundry & office with classic wainscotting, makes a quiet secluded space for work & study or 5th bedroom option if desired. The upper level is home to three massive rooms with a staircase at each end, offering even more flexibility & use options; recreation room, studio, gym, etc. Classy exterior lighting & freshened rear deck overlooks the expansive yard with natural stone walkways & ample space to explore. This exceptional property is more than a home, it's a lifestyle. Thoughtfully designed and impeccably maintained, it offers the perfect balance of privacy, elegance, and comfort. You're invited to enjoy the listing video & 3-D tour. (id:47351)
1116 Woodhaven Drive
Kingston, Ontario
Excellent opportunity to own a solid investment property in a desirable Kingston location. This well-designed multi-unit property features two above-grade residential units plus a self-contained basement unit. The basement unit offers 2 bedrooms and 2 bathrooms, while each of the two upper-level units features 3 bedrooms and 2 bathrooms. All above-grade units are separately metered for gas, water, and hydro. The basement unit is separately metered for hydro and water only and is heated with electric baseboard heat. Enjoy generous ceiling heights throughout, with 9' ceilings on the basement and main floor, and 8' ceilings on the second floor. Ideally located close to all the city has to offer, including schools, public transit, shopping, dining, and more. A fantastic opportunity for investors in a strong rental market. (id:47351)
77 Jacobson Avenue
St. Catharines, Ontario
Location, location, location! Welcome home to this well-maintained 3+1 bedroom, 1.5 bathroom bungalow tucked back in a friendly, well established neighbourhood with excellent access to a wide variety of amenities. The well laid out main floor features hardwood flooring, large windows, a bright eat-in kitchen with newer stainless steel appliances, 3 bedrooms, and an updated 3pc bathroom. Downstairs, the finished basement includes a cozy family room with electric fireplace, 2pc bathroom, a large laundry area, 4th bedroom, ample storage, and a separate rear entrance offering in-law or rental potential. Outside you'll enjoy the thoughtfully landscaped yard, interlock brick driveway, fully fenced private backyard, and an insulated detached double car garage with hydro. Key upgrades include R50 attic insulation, a high-efficiency furnace, central vac system, as well as newer vinyl siding, soffits, fascia, and eaves. This exceptionally well-maintained home is ideally located within a stones throw to the commercial hub of the Pen Centre, highly rated schools, ample recreational opportunities, Highway 406, public transit, and is only minutes by car to Brock University, Downtown, and Fourth Avenue. If you're looking for an affordable family home, the perfect house to downsize into, or are seeking out a mid to long term investment opportunity, 77 Jacobson Avenue might be the one for you! (id:47351)
1461 Upper Gage Avenue Unit# 4
Hamilton, Ontario
Stylish, low-maintenance living in a fantastic location! This bright and inviting townhome of modern living space within a well-designed condominium community. The main level features an open-concept living and dining area highlighted by beautiful hardwood floors and abundant natural light. The eat-in kitchen includes patio doors leading outdoors, along with a convenient powder room and direct access from the single-car garage. Upstairs, you’ll find three generous bedrooms, including a spacious primary suite with a private 3-piece ensuite, plus a pristine full main bathroom. The lower level offers laundry facilities and extra space for future development or storage. Ideally situated close to shopping, amenities, and quick LINC access. An excellent opportunity for first-time buyers, professionals, families, or those looking to downsize. (id:47351)
22 Claire Avenue
Hamilton, Ontario
*AS IS PROPERTY* Location Location Location. Fantastic opportunity to own property one block from Lake Ontario and live in the prestigious Hamilton Beach Blvd neighbourhood. The possibilities can be endless with a chance to renovate or use the land to build your dream home. This is a quiet pocket dead end street that is only a few minutes walk to the public beach. Imagine the lovely daily strolls on the boardwalk or take the kids to Wild Works Water Park only a short drive away. You have quick access to the QEW for an easy commute to Niagara or Toronto. Close proximity to enjoy Burlinton waterfront. This is an up and coming community that feels like a cottage retreat in the heart of the city. (id:47351)
527 Mctavish Street
Centre Wellington, Ontario
Large Backsplit in Fantastic Neighbourhood! You'll be impressed with how big this well maintained home is inside. Over 1600 sqft of generous space complete with 3+1 bedrooms, 2 full renovated baths. The first level offers a large front room ideal for a cozy sitting spot and spacious entryway with lots of storage space. Hardwood floors flow through to the dining room and kitchen with vaulted ceilings. Kitchen updates (2022) include quartz counters, subway tile backsplash, undermount sink, fridge and dishwasher (2025) + features 2 pantry closets. Down a couple of steps to the lower main floor you'll find a huge family room with sliding doors out to your fenced (2021) backyard with concrete patio (2021) and hot tub (2023). An office or 4th bedroom completes this level. Upstairs are 3 right sized bedrooms; the Primary features a large walkin closet. The main full bath has undergone an incredible renovation (2022) with heated floors, extra deep soaker tub, lighted mirror, builtin shelving and stunning tile. Down in the recently finished basement (2021) is a den perfect for kids to play video games, another stunning bathroom (2021) with walkin shower and builtin shelving, plus TONS of storage space! Finishing off this great home is an attached 1 car garage, lovely front deck (2024), paved driveway (2024), integrated gemstone lighting (2023), tasteful landscaping, fresh paint throughout (2021) and new water softener (2023). Situated in South End Fergus close to main roads for commuters, schools and shopping. This is a must see, book your showing today! (id:47351)
101 - 796404 Grey Road 19
Blue Mountains, Ontario
Don't miss this very rare SKI-IN / SKI-OUT Turnkey Fully Furnished townhome at Blue Mountain Ski Resort! This Chateau Ridge unit is THE CLOSEST unit to the Happy Valley ski run, the famous Jozo's Bar & Grill and to the Pottery Restaurant and is an end unit. Ski in and out of your back door! Also one of the very few units that has a private front entrance (not shared with other units) plus ground floor entry into your foyer (no stairs to get to your foyer like many other units). Fully STA (Short Term Accommodation) eligible, currently registered with Hosting Blue Vacation Rental program. Other features include a large mudroom, 2 oversized bedrooms, both with double closets (one lockable), 2 full bathrooms, open concept kitchen/living room/ dining room overlooking the ski hill, a gas fireplace & a wet bar / coffee station in the Living Room, a large storage room on the 2nd level, a separate utility closet with a laundry sink, your own gas furnace to control your own climate, main floor laundry room, a separate exterior locker near the parking area, a reserved parking spot + a 2nd guest parking pass in the large common area. Pets are permitted. Free shuttle service to the Village is available right next door at the Blue Mountain Inn. Taxes listed are at the commercial tax rate, for STA use. Can apply to reduce them to the residential tax rate if no STA usage. (Residential taxes of $2,181 were paid in 2024 for this unit). Visit my REALTOR website for further information about this Listing (under my contact info). (id:47351)
4024 River Road
Caledonia, Ontario
Experience the joy & benefits of rural living - while enjoying Caledonia's popular amenities mins down scenic River Road. Located in sought after Oneida Township - an agricultural area renowned for rolling farm fields & one of Ontario’s best public school systems - 20/25 min commute to Hamilton. Incs extensively renovated (btw 2020-22) brick bungalow situated on 105x190.50 lot overlooking fields & forests savoring the beautiful Spring fragrances of neighboring wild flower farm. Introduces 1559sf of stylish living space, 1027sf basement, 500sf 4ft hi crawl space + 400sf heated garage ftrs insulated/plywood clad interior-2022 & insulated garage door-2024. Paved driveway complimented w/recent armor stone landscaping-2025 - extends to versatile 10x20 rear yard shed & freshly poured 30x14 concrete private entertainment patio. Open concept main floor showcases bright living room embracing the warmth of wood burning fireplace augmented w/4 panel bay window plus 2-sided brick accent wall separating dining room - design flows to multi-purpose room - suitable for den, office or 3rd bedroom enjoying rear yard WO - continues to gorgeous new kitchen-2021 sporting brilliant white uppers, contrast blue lower cabinetry + island, tile back-splash & quality SS appliances. South-wing boasts modern 4pc main bath flanking spacious primary bedroom & sizeable 2nd bedroom. Convenient 2nd outside front door accesses mud room offering entry to garage & fully renovated 2pc bath-2025 incorporating laundry station. X-wide staircase descends from garage to unspoiled basement - waiting to create personal finish w/elevated door opening to spray foam insulated crawl space incs concrete floor providing dry storage space. Extras - p/g furnace/AC-2020, added attic insulation-2025, premium laminate flooring-2019, interior doors/hardware/baseboard/trim-2021, 100 amp hydro-2020, new vinyl windows s'2020, eaves/downspouts-2025, 4000g cistern, UV purification & septic. Attractive & Affordable Country Gem (id:47351)
527 Mctavish Street
Fergus, Ontario
Large Backsplit in Fantastic Neighbourhood! You'll be impressed with how big this well maintained home is inside. Over 1600 sqft of generous space complete with 3+1 bedrooms, 2 full renovated baths. The first level offers a large front room ideal for a cozy sitting spot and spacious entryway with lots of storage space. Hardwood floors flow through to the dining room and kitchen with vaulted ceilings. Kitchen updates (2022) include quartz counters, subway tile backsplash, undermount sink, fridge and dishwasher (2025) + features 2 pantry closets. Down a couple of steps to the lower main floor you'll find a huge family room with sliding doors out to your fenced (2021) backyard with concrete patio (2021) and hot tub (2023). An office or 4th bedroom completes this level. Upstairs are 3 right sized bedrooms; the Primary features a large walkin closet. The main full bath has undergone an incredible renovation (2022) with heated floors, extra deep soaker tub, lighted mirror, builtin shelving and stunning tile. Down in the recently finished basement (2021) is a den perfect for kids to play video games, another stunning bathroom (2021) with walkin shower and builtin shelving, plus TONS of storage space! Finishing off this great home is an attached 1 car garage, lovely front deck (2024), paved driveway (2024), integrated gemstone lighting (2023), tasteful landscaping, fresh paint throughout (2021) and new water softener (2023). Situated in South End Fergus close to main roads for commuters, schools and shopping. This is a must see, book your showing today! (id:47351)
515 Winston Road Unit# 70
Grimsby, Ontario
Wake up to the rhythm of the lake and step into a lifestyle where everything you love is right outside your door. This modern two-storey townhome is perfectly positioned in one of Grimsby’s most desirable waterfront communities, provides the ideal blend of comfort, convenience, and everyday escape. Inside, the layout feels open, bright, and welcoming—designed for both relaxed daily living and easy entertaining. Hardwood floors and high ceilings create warmth and flow, while the kitchen anchors the main level with granite counters, stainless steel appliances, and a clean, contemporary feel that makes cooking and gathering effortless. Step outside to enjoy morning coffee or summer evenings just moments from the water, with lake views adding a calming backdrop to everyday life. Upstairs, three well-proportioned bedrooms provide space to unwind. The primary retreat stands out with a walk-in closet, private balcony overlooking the lake, and an ensuite featuring a soaker tub—your own quiet place to recharge at the end of the day. A full basement offers flexibility for future living space, a home gym, or extra storage as your needs evolve. Beyond the home, the lifestyle truly shines. Stroll along scenic waterfront walking trails, meet friends at nearby cafés and restaurants, or browse local shops just steps away. Highway access makes commuting simple, major shopping is only minutes away, and a proposed GO station nearby adds long-term convenience and value. Parks, green spaces, and the shoreline create a setting that feels like a getaway—without giving up urban access. Perfect for professionals, empty nesters, or anyone craving low-maintenance living by the lake, this is a home that delivers not just space, but a way of life. Experience the ease, energy, and beauty of lakeside living—your next chapter starts here. (id:47351)
3 - 23 Stewart Road
Collingwood, Ontario
An exceptional opportunity to lease a versatile and well-appointed commercial/industrial space located in Collingwood's established industrial area, just minutes from the primary intersection of First Street and High Street. This highly functional unit was previously operating as a CrossFit gym and is well suited for a wide range of commercial, fitness, showroom, light industrial, or service-based uses. The property offers approximately 3,200 square feet on the main level, complemented by a 540 square foot mezzanine that overlooks the main floor, providing excellent sightlines and added flexibility for office, storage, or spectator use. A removable half wall allows the space to be opened further, creating a total usable area of approximately 3,541 square feet, depending on tenant requirements. The interior is finished with a clean, modern aesthetic, featuring bright lighting, white walls, and an open-concept layout that can be easily adapted to suit a variety of business needs. The building is equipped with radiant in-floor heating, offering efficient, consistent comfort throughout the space year-round. A large ground-level garage door provides convenient access for shipping, receiving, or equipment movement, making the unit ideal for businesses requiring loading capabilities. The property also benefits from ample on-site parking, ensuring ease of access for staff and clients alike. Offered at $5,000 per month plus utilities, with hydro averaging approximately $260 per month, this space represents excellent value for a well-located, move-in-ready commercial unit in a high-demand area of Collingwood. With its strategic location, flexible configuration, and high-quality interior finishes, this property presents an outstanding leasing opportunity for tenants seeking a functional and professional commercial space with strong long-term potential. (id:47351)
#307 - 213 Leonard Street
North Bay, Ontario
Welcome to your new home in this charming 2-bedroom, 1-bathroom condo, perfectly situated in a highly desirable condominium building. As you step inside, you'll discover a thoughtfully designed space with updated flooring in both the kitchen and bathroom, ensuring a fresh and contemporary feel. The eat-in kitchen has ample cabinets and features stunning quartz countertops that provide ample space for meal preparation and entertaining. The 4 piece bathroom is equipped with a granite vanity, adding a touch of luxury to your daily routine. One of the standout features of this condo is the balcony with Northern exposure, offering a serene space to unwind and enjoy the outdoors. For your convenience, you'll find laundry facilities located on the same level as your unit. Additionally, the condo includes one designated parking spot with ample visitor parking available, ensuring hassle-free parking for both you and your guests. Don't miss the opportunity to make this delightful condo your new home. With its prime location and tasteful updates, it offers a perfect blend of comfort and convenience. Schedule your viewing today and experience all that this wonderful condo has to offer! (id:47351)
9 Toronto Road
Port Hope, Ontario
Welcome To A Charming And Intimate Home Close To Many Amenities! This Amazing 2 Brd Unit Is Everything You Asked For And More! Features Many Upgrades Recently Including Freshly Painted, Oversized Shed/Workshop, Hot Tub (Professionally Serviced). Close To Hwy 401 For Commuters And Minutes To Downtown! (id:47351)
12 Haskell Road E
Cambridge, Ontario
For Lease! Spacious And Well Maintained 3 Bedroom Home(main and second floor, Basement not Included) Located In A Desirable And Family-Friendly Neighborhood. This Property Offers A Bright And Functional Layout Featuring A Practical Kitchen, Separate Dining Area, And A Comfortable Living Space Ideal For Everyday Living And Entertaining. Three Generously Sized Bedrooms And A Well-Appointed Bathroom Provide Plenty Of Room For Families Or Professionals. Enjoy The Convenience Of Two Parking Spaces And Access To A Private Outdoor Area. Ideally Situated Close To Schools, Shopping, Parks, Public Transit, And Major Highways. A Great Opportunity To Lease A Clean, Comfortable Home In A Prime Location. Book Your Showing Today! (id:47351)
40 - 288 Glover Road
Hamilton, Ontario
Stunning 2-Storey Semi-Detached House In A Family-Friendly Neighborhood. This 3+3Bed Home Features Open Concept Gourmet Kitchen W Stainless Steel Appliances. Upper-Level Features, 3 Bedrooms Including A Spacious Master Suite W/Oversized Walk-In Closet & Private Ensuite. Close To All Major Routes. (id:47351)
2425 North School Road
Havelock-Belmont-Methuen, Ontario
Welcome to this beautifully renovated 2-bedroom, 1.5-bath home on nearly 11 acres just minutes from Havelock. Offering an open-concept custom kitchen with dining area and walkout to a party-sized deck, this property is perfect for entertaining or enjoying quiet country living. Features include a partially finished lower level, attached garage, and a detached garage/workshop with hydro, running water, and 4 horse stalls. With two driveways, landscaped grounds, and a maple bush, the outdoor space is a true highlight. Recent updates include a new roof (2022), AC (2023), furnace (2025), and owned hot water tank (2023). Conveniently located 5 minutes to Havelock, 30 minutes to Peterborough, and just 1.5 hours to Toronto, this property combines rural charm with modern upgrades. (id:47351)
7692 Sycamore Drive
Niagara Falls, Ontario
Beautiful 2,477 sq. ft. full brick detached home, built in 2017, located in a desirable and growing neighbourhood of Niagara Falls. This thoughtfully designed layout features two spacious primary bedrooms, each with its own walk-in closet and private ensuite bathroom, making it ideal for multigenerational living or extended family. The third and fourth bedrooms share a Jack-and-Jill bathroom, offering both privacy and convenience. The main floor showcases laminate flooring in the living and dining areas, complemented by an elegant oak staircase. The second-floor hallway is also finished with laminate flooring, creating a cohesive and low-maintenance flow throughout the upper level. The kitchen features granite countertops, a functional centre island, and a bright breakfast area with walkout to the backyard. The exterior is enhanced with professionally installed coloured poured concrete walkways on both sides of the home, providing direct access to the backyard and patio, along with a coloured poured concrete front porch that adds durability and curb appeal. Enjoy a spacious backyard with concrete patio, perfect for outdoor entertaining or relaxing. Situated in an expanding community with new public and Catholic elementary schools planned close by, and convenient access to nearby amenities. A solid, well-maintained full brick home offering space, functionality, and comfort-move-in ready and a must-see. (id:47351)
63 Warren Trail
Welland, Ontario
Welcome To This Beautiful 3-Level Townhome In The Heart Of Welland. This Modern Live-Work Concept Townhome Comes With 4 Spacious Bedrooms 3 Full Bathrooms & 2 Car Parking's! An Appealing Bright Modern Design With An Open Concept Kitchen & All Upgraded Built In Appliances. Hosting Premium Finishes And Features Throughout! This Townhome Also Comes With An Option To "Live/Work" From Home With An Office/Store Commercial Unit Also Available For Lease On The Main Level With It's Own Separate Entrance Fronting Onto Ontario Road! Walking Distance To The Welland Hospital & Close To Highways, Grocery Stores And Schools. This Townhome Is Vacant & Available For Possession Immediately. Call Now To Book Your Own Viewing For This Beautiful Townhome! (id:47351)
3 Oriole Avenue
South Bruce Peninsula, Ontario
WOW! This Is What You Have Been Looking For! Unlimited Possibilities With Close Proximity To Water - Best Deal You Can Ever Find - Priced for a Quick Sale!!! Excellent Opportunity to Build Your Dream Nest Near Lake Huron! Rare 100' x 140' building lot located in desirable Oliphant, South Bruce Peninsula, just a short walk to Lake Huron. Ideal for a cottage or year-round residence. Surrounded by mature trees, nature, and established homes and cottages. Property features R3 zoning and APPROVED DRAWINGS with BUILDING PERMIT, allowing for a 4-bedroom, 3-bathroom bungalow (included with the sale) ( Seller Spent $$$ to Get It Done). Conveniently located a short drive to Sauble Beach and Wiarton. Priced for a quick sale an Amazing Deal For Investors! (id:47351)
2258 Upper Middle Road Unit# 4
Burlington, Ontario
Welcome to Forest Heights - a rarely offered townhome with a private double-car garage, quietly tucked into a serene enclave of architecturally distinctive homes in Burlington's sought-after Brant Hills neighbourhood. Ideal for first-time buyers or empty nesters, this home delivers the perfect balance of low-maintenance living and everyday comfort. Step inside to a sun-filled kitchen featuring gleaming counters, a stainless-steel induction stove (2023) and new stainless-steel dishwasher (2025) - a welcoming space for both daily living and entertaining. The adjacent living room invites cozy evenings by the fireplace, complemented by a stylish custom mantel installed in 2024. The dining room offers a seamless walk-out to a newer composite deck complete with gazebo, lighting, and gas BBQ hookup - perfect for relaxed summer dinners and weekend gatherings. Surrounded by garden space, the fully fenced backyard is ideal for gardeners and outdoor enthusiasts alike and provides direct access to your private double garage. Upstairs, you'll find three generously sized bedrooms and two full bathrooms, including a spacious primary retreat with a recently updated ensuite featuring a new vanity and quartz countertops. The lower level adds even more versatility with a large recreation room, and a thoughtfully designed laundry area and a built-in folding table, plus a sizeable finished storage room. Enjoy resort-style living with access to the indoor pool, or host celebrations in the recently updated party room (2023). This is a home that truly offers comfort, convenience, and community - an exceptional opportunity in one of Burlington's most established neighbourhoods. Condo fees include: windows, doors and roof are included in exterior maintenance, water, cable ,common elements, building insurance, parking, snow removal, lawn maintenance. (id:47351)
1808 - 5250 Lakeshore Road
Burlington, Ontario
Welcome to a beautifully maintained mature lifestyle residence offering comfort, convenience, and a true sense of community. This well-run building is known for its peaceful atmosphere, lush landscaped gardens, and stunning lake views that create a calm, resort-like setting to enjoy every day. Recently refreshed hallways and common areas (2023) add a modern touch while preserving the building's timeless appeal. Conveniently located on a bus route, with a grocery store, coffee shop, and pharmacy just across the street, everyday essentials are always within easy reach. The thoughtfully designed suite features two generous bedrooms, a bright living room, dedicated dining area, and kitchen with high ceilings that enhance the open, airy feel. A rare and highly sought-after feature is in-unit laundry, adding everyday convenience rarely found in similar buildings. The lease includes heat, electricity, and water, offering predictable monthly expenses, along with an included parking space for added ease. Residents enjoy a strong sense of community with excellent on-site amenities, including a party room with kitchen for gatherings, a games room with pool table, ping pong, and darts, a workshop, sauna, and a community BBQ area perfect for warmer months. Ideal for downsizers or those seeking a quieter, low-maintenance lifestyle in a welcoming, established community by the lake-this is relaxed living at its best. (id:47351)
90 Flamborough Drive E
Toronto, Ontario
Welcome to 90 Flamborough - a spacious and rare 3+2 bedroom, 3-bath detached home on a large, elevated lot with over $100K of renovations. Featuring a bright open-concept main floor, generous living and dining areas, and a large kitchen with plenty of storage. The finished basement with a completely separate entrance offers a full in-law suite with two bedrooms, a kitchen area, and a full bath - perfect for extended family or rental income. Enjoy a private, high-backyard setting ideal for entertaining or gardening. Located in a family-friendly neighborhood close to schools, parks, shopping, transit & the new LRT. (id:47351)
Ph02 - 3240 William Coltson Avenue
Oakville, Ontario
Luxurious Brand-New Corner Pent House Unit Filled with Natural Light! Stunning 2-bedroom, 2-washroom corner suite with south and west exposure, offering exceptional sunlight throughout the day. This fully upgraded unit features a modern open-concept layout and an upgraded kitchen with additional storage and quartz countertops.Enjoy a private balcony, ensuite laundry, and EV parking. Residents have access to premium amenities including a co-working space, rooftop terrace, fitness centre, yoga/movement studio, media lounge, pet wash station, and indoor bicycle storage. Prime location close to shopping plazas, public transit, Sheridan College, hospital, GO Station, and major highways. Taxes not yet assessed (id:47351)
84 Emerald Coast Trail
Brampton, Ontario
An absolutely stunning semi-detached home featuring a grand double-door entry and a spacious foyer. Enjoy a combined living and dining area alongside an upgraded kitchen with a modern backsplash and granite countertops. The main floor boasts hardwood flooring complemented by a matching staircase with upgraded iron pickets. The second floor offers four generously sized bedrooms, including a master bedroom with a 4-pieceensuite. Conveniently located near the GO Station, this home is filled with natural light. Don't miss out on this incredible opportunity! (id:47351)
402 - 3555 Derry Road E
Mississauga, Ontario
Bright and spacious 3-bedroom and 2 washroom condo in a well-managed building, offering exceptional value and convenience in the heart of Malton. This functional layout features a large open-concept living and dining area with walk-out to a private balcony.Full kitchen upgrades with new appliances done in 2020, New washer (2024), Updated kitchen with ample cabinet space, generous bedrooms with double closets, and a clean, well-maintained interior ideal for first-time buyers, downsizers, or investors.Maintenance fee includes heat, hydro, water, internet, cable TV, and building insurance-an unbeatable all-inclusive package. Building amenities include an outdoor pool, gym, party room, visitor parking, and on-site security. Steps to transit, schools, parks, shopping, Westwood Mall, and easy access to Hwy 427, 401, and Pearson Airport.A comfortable, move-in-ready home in a prime location with everything you need at your doorstep. (id:47351)
Bsmt - 492 Downes Jackson Heights
Milton, Ontario
Welcome to this bright and newly finished, fully furnished 2-bedroom, 1-bathroom basement apartment with a private entrance, located in a highly desirable Milton neighborhood. This well-appointed unit features large windows that fill the space with natural light, a spacious living area overlooking a peaceful backyard, and one dedicated parking space. Thoughtfully designed for comfort and functionality, the home comes fully furnished-just move in and start living, making it ideal for professionals, students, or small families. Conveniently located near parks, a nearby plaza, Milton Hospital, top-rated schools, and the public library, with easy access to Milton GO Station (approximately 10 minutes away) and Toronto Premium Outlets. Outdoor and fitness enthusiasts will appreciate the close proximity to Kelso Conservation Area and the Mattamy National CyclingCentre, while students will benefit from being just minutes from the upcoming Wilfrid Laurier University campus. A fantastic opportunity to enjoy comfortable, worry-free living in a quiet and well-connected community - a must-see! (id:47351)
1404 Kimberley Drive
Oakville, Ontario
Set on a quiet, tree-lined street in one of Oakville’s most established and family-focused neighbourhoods, this beautifully maintained home offers the space, layout, and location that growing families value most. From the moment you arrive, the classic all brick exterior and welcoming covered front porch create a timeless first impression. Inside, the home unfolds with thoughtfully defined yet connected living spaces. The main level features a spacious living room with hardwood floor, ideal for hosting or quiet evenings at home, while the separate family room overlooks the front yard and provides a warm, inviting space. At the heart of the home is the updated kitchen, complete with modern cabinetry, quality appliances, and a generous breakfast area with a walk-out to the rear yard. A rare main-floor laundry room adds everyday convenience. Upstairs, four well-proportioned bedrooms offer flexibility for families. The primary suite features a walk-in closet and private ensuite, while the remaining bedrooms are bright and supported by a full family bath. The finished lower level significantly extends the living space, featuring a large rec room with cozy gas fireplace. An additional bedroom, a powder room, and ample storage complete this versatile level. Outside, the private backyard is framed by mature trees, offering a peaceful setting for outdoor dining or relaxing with friends. Plenty of room to entertain or garden. Living in Falgarwood means enjoying one of Oakville’s most sought-after neighbourhoods - known for mature streets, strong community, and exceptional convenience. Walk to top-rated schools, parks, and a network of scenic walking/cycling trails. Everyday amenities are minutes away, with easy public transit access, major highways, and the Oakville GO, making commuting simple and efficient. This is a home that delivers on lifestyle, location, and long-term value, ideal for families looking to put down roots in a neighbourhood they’ll love for years to come. (id:47351)
35 Marni Lane
Springwater, Ontario
An exceptional opportunity to build your dream estate on one of the area's most prestigious and sought-after streets. This expansive vacant lot offers an impressive 126' frontage x 269' depth, perfectly positioned on coveted Marni Lane, surrounded by striking custom residences that set a new benchmark for luxury, achieving sale prices exceeding $3,000,000. Marni Lane is a showcase of architectural excellence, featuring a curated mix of contemporary masterpieces, timeless traditional estates, and elegant Scandinavian-inspired designs, each home contributing to the street's unmistakable character and exclusivity. The lot is fully serviced, with natural gas, hydro, and Bell Fibe already in place. A well drilled in 2025 has been fully paid for and is ready for connection. The property has been cleared and is truly shovel-ready, with drawings and permits completed (renderings and floor plans included in the listing photos), offering a seamless path from vision to construction. Ideally located, Marni Lane provides the perfect balance of privacy and convenience, just 8 minutes to Highway 400 access and schools, 15 minutes to Barrie, 18 minutes to Wasaga Beach, 20 minutes to Royal Victoria Hospital, and approximately 1 hour 30 minutes to Toronto. A rare chance to secure a premier lot in an elite enclave, where exceptional design, location, and lifestyle converge. (id:47351)
105 Aurora Heights Drive
Aurora, Ontario
Main Floor Apartment for Lease - 105 Aurora Heights Dr, Aurora, ONWelcome to this bright and well-appointed main floor residence located in one of Aurora's most convenient and desirable neighborhoods. This 3-bedroom, 1-bathroom apartment (main floor only) offers a comfortable and functional living space, ideal for tenants seeking privacy, quality, and location.The unit features a sun-filled layout with large windows, creating a warm and inviting atmosphere throughout. Enjoy the convenience of private in-suite laundry, along with newer appliances, including a stove, refrigerator, washer, and dryer.Situated close to all amenities, including shopping, schools, parks, restaurants, public transit, and easy access to major roads. Everything you need is just minutes away.Well maintained and move-in ready, this home is best suited for a responsible AAA tenant looking for a clean, quiet, and well-located rental opportunity.Main floor only. A must-see property in a prime Aurora location. AAA tenant only ! (id:47351)
46 Country Glen Road
Markham, Ontario
Beautiful 3-Bedroom Home in Cornell. Located in the family-friendly Cornell neighbourhood, this charming 3-bedroom home features hardwood floors, a modern kitchen with ceramic backsplash and stainless steel appliances, and a spacious backyard perfect for gardening. Enjoy the convenience of being just a 5-minute walk to Stouffville Hospital, top-rated schools, parks, and the Cornell Community Centre. Quick access to Hwy 7, Hwy 407, Markville Mall, and public transit (Viva Bus Station). Ideal for families seeking comfort and convenience. (id:47351)
537 Grierson Street
Oshawa, Ontario
Be the first to live in this beautifully renovated 3 bedroom LEGAL basement apartment featuring all brand-new appliances. This thoughtfully designed layout offers a spacious living area and generously sized bedrooms. The versatile den can serve as a third bedroom, home office, storage room, or additional flex space to suit your needs. Modern laminate flooring and pot lights throughout create a bright, contemporary feel. Ideally located near major grocery stores, parks, Lakeridge Health Oshawa, public transit, and multiple schools, this unit offers exceptional convenience. Available for immediate occupancy -- don't miss out on this fantastic opportunity at a great price! (id:47351)
2710 - 319 Jarvis Street
Toronto, Ontario
**Corner Unit** Welcome to 319 Jarvis St #2710, A desirable corner unit with unobstructed views of the city and lots of sunlight, conveniently located steps away from Gerrard and Jarvis. Be at the center of Urban Living: Walking distance to Toronto Metropolitan University (TMU), Dundas TTC Subway Station, Yonge-Dundas Square, the Eaton Centre and so much more! The building features unparalleled amenities such as a 6500 sq. ft. Fitness Facility, 4000 sq. ft. of Co-Working space and study pods. Outdoor amenities include a putting green, outdoor dining and lounge area with BBQs. (id:47351)
906 - 4978 Yonge Street
Toronto, Ontario
Live in the heart of Yonge & Sheppard, just steps from shopping, dining, cafés, theatres, and everyday essentials. With direct underground access to the TTC, getting around the city is effortless. This bright 1-bedroom suite features an open living space with broadloom throughout and a large private balcony for enjoying fresh air and city views. Parking included, plus easy access for drivers just minutes to Highways 401, 404, and the DVP. Residents enjoy excellent building amenities including a 24-hour concierge, indoor pool, fitness centre, sauna, party room, virtual golf, and guest suites. An unbeatable location with everything at your doorstep. (id:47351)
1102 - 575 Bloor Street E
Toronto, Ontario
This FULLY FURNISHED Sunfilled Luxury 3 Bedroom, 2 Bathroom Suite At Via Bloor Offers 1116 Square Feet As Per Floor Plan, A Balcony With North West View, Floor-To-Ceiling Windows, And An Open Concept Living Space. This Suite Comes Fully Equipped With Keyless Entry, Energy-Efficient 5-Star Stainless Steel Appliances, Integrated Dishwasher, Quartz Countertops, Contemporary Soft-Close Cabinetry, Ensuite Laundry, Window Treatments, And Custom-Built Blind Curtains Installed. (id:47351)
1412 - 33 Helendale Avenue
Toronto, Ontario
Stainless Steel Appliances: Stove, Cooktop, Fridge, Dishwasher, Rangehood, Microwave Stacked Washer + Dryer. All Electric Light Fixtures & All Window Coverings. One Lockers & One Parking Included! **FRESH PAINT THRU-OUT with Brand new flooring. (id:47351)
307 - 114 Vaughan Road
Toronto, Ontario
Sunny, charming, and full of character - this Brooklyn-style 1920s walk-up brownstone condo is the kind of place that instantly feels like home. Rent includes utilities & internet. Tucked quietly into a rare southwest-facing corner, this bright 2-bedroom suite is flooded with natural light through oversized windows and offers a surprisingly spacious, open-concept layout that feels far larger than its 676 sq. ft.Rich with classic details, the home features beautiful crown moulding, generous room sizes, and a cozy "little house" vibe that's hard to find in condo living. The bedrooms enjoy peaceful west-facing views, perfect for golden afternoon light, while the living space is ideal for both everyday living and relaxed entertaining.Perfectly positioned between the Lower Village, Humewood, and Wychwood Park, you're just a 10 minute walk to St. Clair West subway, steps to cafes, shops, and everyday conveniences - with exceptional WALK scores to match the lifestyle.Nothing to do but move in and enjoy. A rare blend of character, light, and location - this one is truly special. Building does not allow dogs. (id:47351)
507 - 15 Stafford Street
Toronto, Ontario
Experience the perfect blend of urban energy and parkside tranquility in this oversized one-bedroom, one-bathroom rental on Stafford Street. Situated in the heart of the Niagara neighborhood, this home is located right next to the expansive Stanley Park and is just a short 10-minute walk to the Lakeshore boardwalk, offering unparalleled access to outdoor recreation. The interior features a well-maintained, spacious living and dining area complemented by a modern kitchen with stainless steel appliances. A standout feature is the generous private balcony, which acts as a seamless outdoor extension of your home with convenient dual access from both the living room and the bedroom. With Toronto's best restaurants, shopping, and transit all within easy reach, this suite offers a high-quality living experience in one of the city's most desirable pockets. (id:47351)
1112 - 32 Trolley Crescent
Toronto, Ontario
Incredible city/CN Tower views from this stylish 1 bedroom condo in trendy canary district. Enjoy an abundance of natural light in this west facing suite with concrete 9' ceilings & high-end kitchen & bathroom finishes. This unit comes with an ideal office space, plenty of storage and excellent amenities including an outdoor pool, large fully equipped gym and fantastic party room with city views. Steps to hot spots like Impact Kitchen, Gusto 501, Broadview Hotel & TTC at your door steps to get downtown in minutes. Unit has been professionally cleaned and ready for occupancy! (id:47351)
37 Flowertree Crescent
Ottawa, Ontario
Located in the desirable, family-friendly neighbourhood of Emerald Meadows, close to schools and parks, this 3 bedroom 3 bath townhome is ideal for first-time buyers, families or investors looking for value and upside in a great location. The main level offers a bright, open-concept layout with a spacious living and dining area, perfect for everyday living and entertaining. The functional kitchen features ample cabinetry and counter space, with easy access to the backyard. Upstairs, you'll find three generous bedrooms, including a primary bedroom with 3 piece ensuite and excellent closet space, along with a full 4 piece family bathroom. The finished lower level adds valuable living space with a cozy family room ideal for movie nights, a home office, or play area. Enjoy a low-maintenance backyard, a perfect spot to unwind after a busy day. Freshly painted throughout with new carpets in 2026, just move in and relax. Furnace and AC 2 years old, roof 2019. (id:47351)
