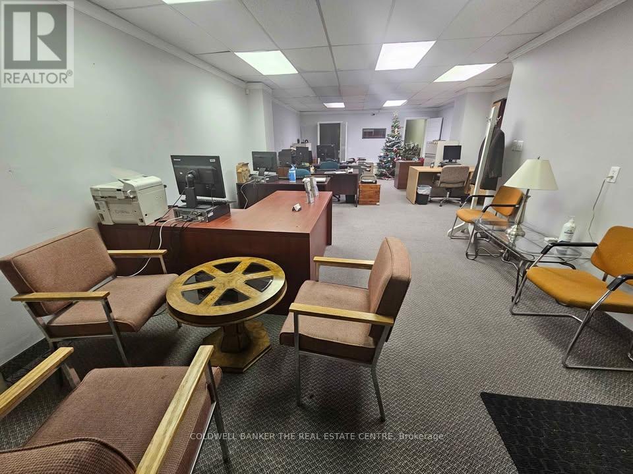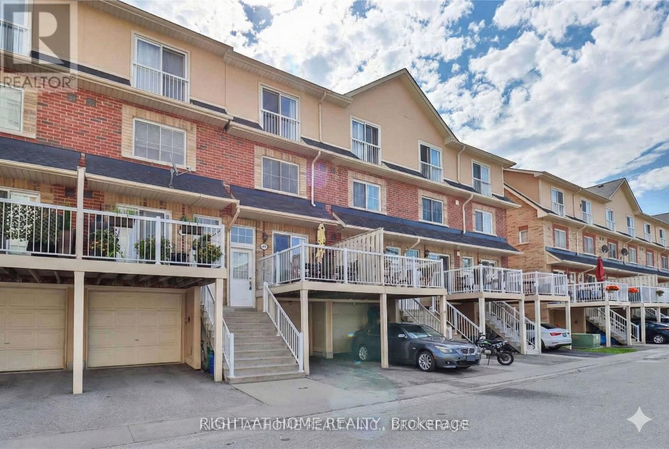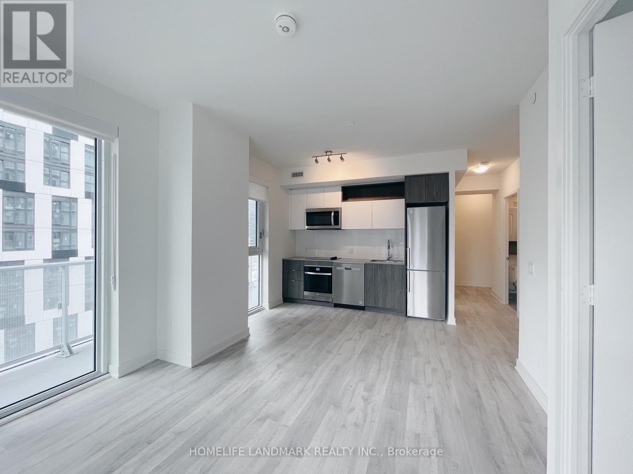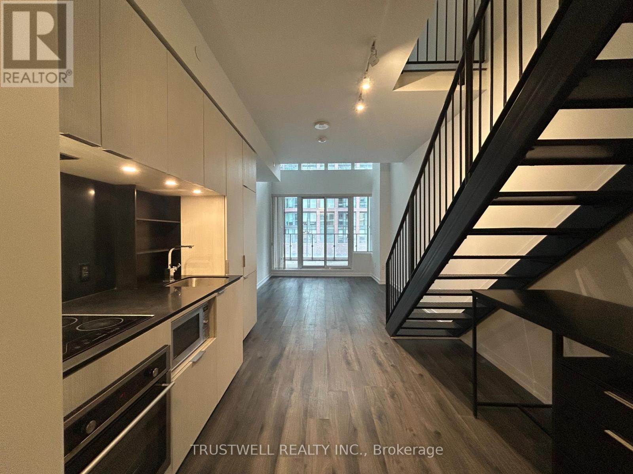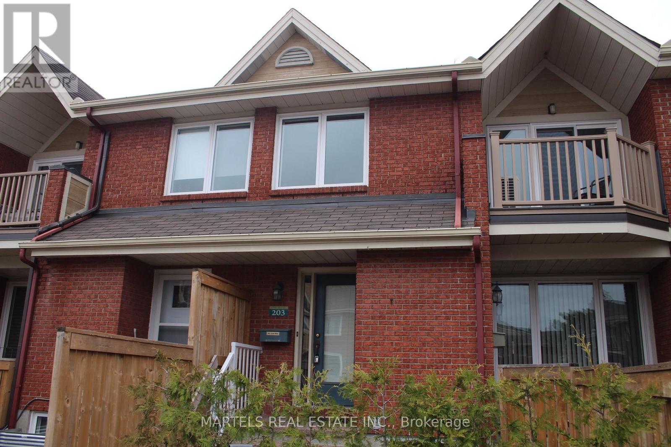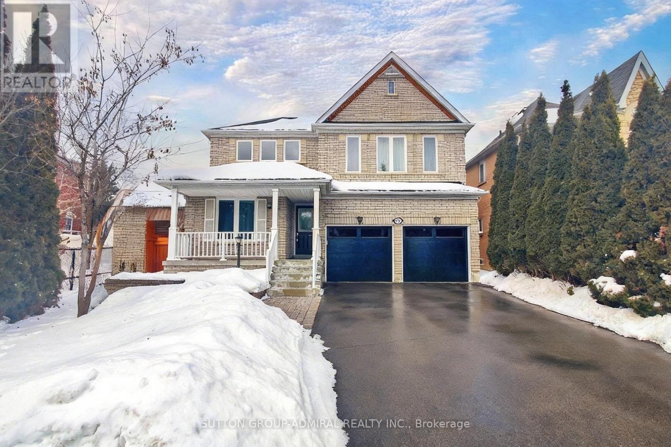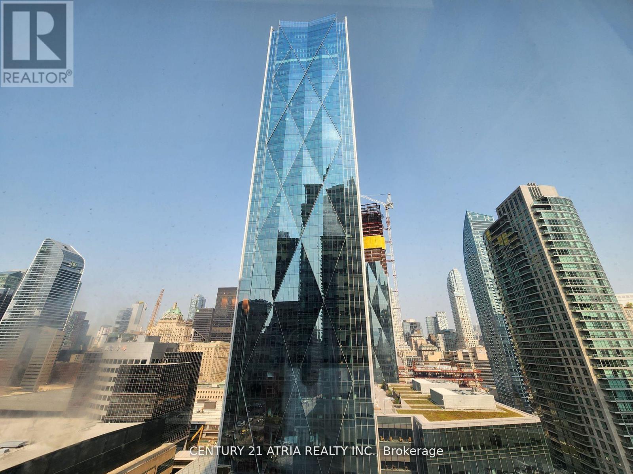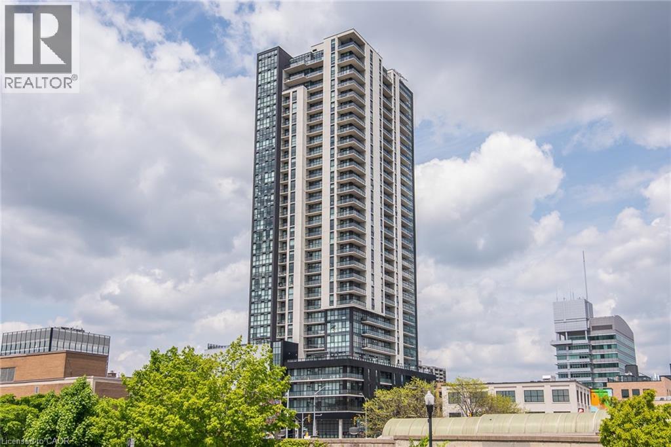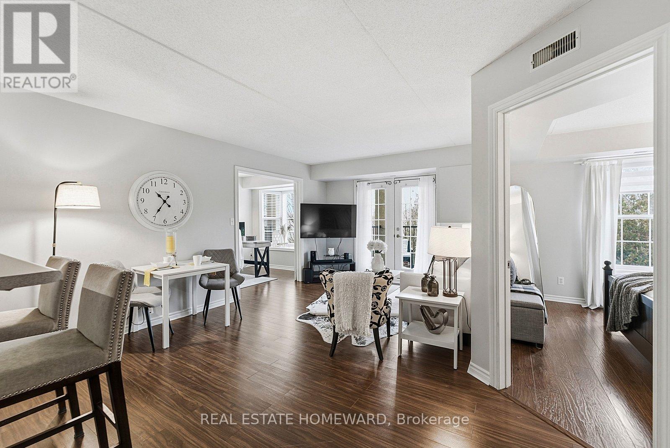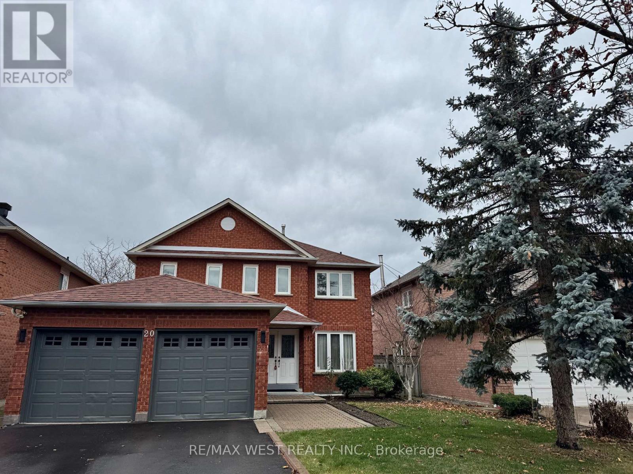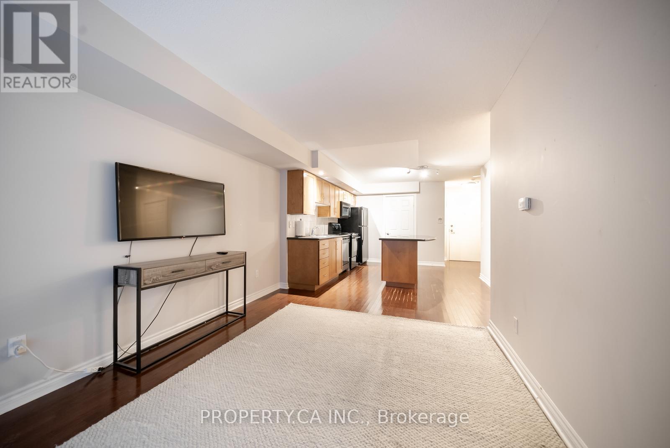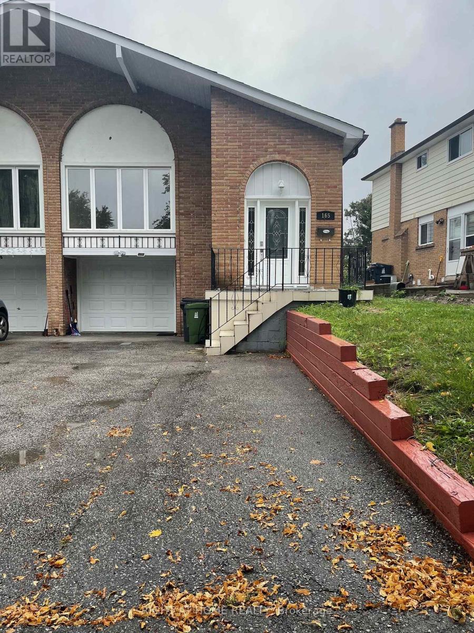2869 Kingston Road
Toronto, Ontario
STOREFRONT FOR LEASE ON BUSY KINGSTON ROAD. Former real estate office. 1000 Sq. feet main floor commercial space with a back room, kitchenette, fridge, bathroom with shower, free parking at back, street parking at front. $2999/month (taxes and tmi extra). Back room includes 1 desk, 1 chair and 1 cash register. Kitchenette includes 1 fridge, sink, cabinets, kitchen appliances like tea kettle, toaster, etc. Bathroom has a shower with new shower head installed. Great location, busy Kingston Road, across from Canadian Tire and many schools and businesses nearby, near Scarborough Town Centre, 5 minutes to Scarborough Bluffs park, minutes to the Beaches, Danforth, Warden subway. Available immediately. Tenant can renovate as needed. This space is suitable for any business, store/retail, office, massage/spa, tattoo parlour, salon, dessert shop, coffee shop, place of worship, physio, chiropractor clinic, etc. (id:47351)
97 - 1775 Valley Farm Road
Pickering, Ontario
Amazing Location! Beautiful And Spacious 3-Storey, 3-Bedroom, 3-Bath Family Townhouse Is Perfectly Situated Within Walking Distance To The Mall, Go Train, 401, Pickering Recreation Centre And Beautiful Parks! Enjoy Maintenance-Free Back Yard And Beautiful Sundeck. Stainless Steel Appliances, Indoor Garage Access. Includes 2 Parking Spots And Plenty Of Storage! Beautiful Master Suite Occupies Entire 3rd Floor And Includes 5-Piece Ensuite And Walk-In Closet. (id:47351)
1910 - 100 Dalhousie Street
Toronto, Ontario
Corner 2 Bedroom + Den Unit In The Heart Of Downtown Toronto With Southwest Unobstructed Views. Open Concept Functional Layout. Close Proximity To Ryerson University, Eaton Centre, Yonge & Dundas Subway Station, Ttc, Restaurants, Shops, And Many More. Building Amenities Includes Gym, Party Room (id:47351)
227 - 77 Shuter Street
Toronto, Ontario
Experience this stunning 2-level loft-style condo with soaring smooth ceilings, 637 SF of bright, open-concept living space, and an 83 SF balcony overlooking a vibrant courtyard. The modern kitchen features sleek stone countertops, designer cabinetry, and high-end appliances. Host and enjoy top-notch building amenities, including a rooftop pool, cabanas, BBQs, and an outdoor lounge. Located in vibrant Downtown Toronto, just steps from the Eaton Centre, universities, dining, and entertainment. Perfect for urban professionals and students seeking a special and convenient lifestyle. **EXTRAS** Tenant pays for hydro. (id:47351)
203 - 1768 Marsala Crescent
Ottawa, Ontario
Are you looking for a stand-out 1-bed rental w/2 BATHS & A LARGE FINISHED FLEX SPACE/BONUS RM-separated by 2 flights of stairs for extra privacy? That lower-level space is the game-changer: ideal for overnight guests, grandkids staying over, a teen hangout, or a quiet home office, gym or media room-while enjoying an ACTIVE LIFESTYLE w-NO extra amenity fees. Welcome to CLUB CITADELLE (Totally smoke free): RESORT-STYLE LIVING in a wonderful Orléans neighbourhood where you can truly leave the car at home. A rare find. WALK TO Metro(s), shops, restaurants, Tim Hortons, parks, the library, Ray Friel Recreation Complex, hi-schools, & transit (incl express buses), w/quick/easy access to Hwy 174 & downtown Ottawa. INSIDE: OPEN-CONCEPT 2nd level w/a bright living rm & an east-facing balcony for morning sun + a dining area & den. The open kitchen offers breakfast bar, quartz countertops, dbl sink & stainless steel appls. The primary bedrm features a walk-in closet & is steps to the main 4-pc bath. Downstairs, a fully finished flex rm (often used as a bedrm-style guest space) incl its own 2-pc bath, creating true separation-ENTERTAINING UPSTAIRS, PRIVACY DOWNSTAIRS. Laundry is in the fin'd lower level. Enjoy a private main-flr entry & private front yard & walkway & your own parking right in front of the unit. Ductless wall-mounted air conditioning keep summers comfortable. CONDO AMENITIES: clubhouse, exercise centre, outdoor heated pool, sauna, tennis courts & Club activities. Quick occupancy avail-book your showing today! Enjoy coffee on the balcony, then unwind by the pool/sauna/tennis-your staycation. A bonus level w/own bath is a rare perk for renters. Safe neighbourhood known for walkability-conveniences and recreation right outside your door year-round! Rental application, credit check, proof of income, employment letter & references required. No smoking or cannabis use permitted; No pets. Flr plan available. Some photos are virtually staged. Listing agent are the owners (id:47351)
66 Tuscana Boulevard
Vaughan, Ontario
Stunning sun-filled 3-bedroom detached home on a premium 45 ft lot in the heart of Vaughan with a 2-car garage and an extended 4-car driveway (no sidewalk). Features soaring 18 ft cathedral ceilings in the dining room, 10 ft ceilings in the living room, and 9 ft ceilings throughout the main floor, creating an impressive sense of space and light.Gorgeous maple kitchen with granite countertops and backsplash, drinking water filtration system, and garburator, overlooking the backyard and breakfast/family area. Crown mouldings throughout. Cozy family room with gas fireplace, custom shutters, and large window with serene backyard views.Main floor laundry with pocket door, built-in shelving, and direct access to an oversized extra-high garage with extensive storage shelving and utility sink with hot and cold water.Spacious primary bedroom with walk-in closet and 4-piece ensuite. Finished basement offers an additional bedroom with walk-in closet, 3-piece bathroom, office, recreation room, and a separate cold cellar.Enjoy a true backyard entertainment oasis with interlock patio, custom outdoor kitchen with built-in BBQ and sink, garden shed on concrete platform, and lush professional landscaping.Recent updates include: roof (6 yrs), windows (4 yrs), garage doors (1 yr), fridge & washer (1 yr).Spectacular location within walking distance to elementary and high schools, community centre, grocery/drugstore plaza, GO Train, and public transit. A rare combination of prime location, convenience, exceptional layout, and pride of ownership. (id:47351)
2003 - 18 Harbour Street
Toronto, Ontario
Live in the heart of it all at 18 Harbour St, Unit 2003. This stylish 1-bedroom, 1-bathroomcondo offers the perfect blend of comfort and convenience in Toronto's vibrant Harbourfrontcommunity.Featuring a bright, open layout and tasteful updates throughout, the unit showcases newer vinylflooring and a clean, modern feel that's move-in ready. Large windows bring in plenty ofnatural light, creating a warm and inviting space to relax or entertain.Step outside and you're just moments from the Financial District, Union Station, PATH,Scotiabank Arena, Rogers Centre, waterfront trails, top restaurants, and endless shopping andentertainment.Perfect for professionals looking for unbeatable downtown living. Don't miss this opportunity! (id:47351)
60 Charles Street W Unit# 906
Kitchener, Ontario
For Rent modern 1-bedroom, 1-bath condo in the sought-after Charlie West, perfectly located overlooking Victoria Park in the heart of Downtown Kitchener. Features vinyl plank flooring, upgraded kitchen with granite countertops, stainless steel appliances, tall cabinetry, ceramic backsplash, LED lighting, window blinds, and in-suite laundry. One parking space available for an extra cost. Exceptional building amenities: concierge, fitness room, yoga studio, guest suite, rooftop patio, party room, pet wash stations, and pet relief area. Steps to ION LRT, City Hall, Victoria Park, dining, shopping, and entertainment. A/C, Heat, Water, High Speed Internet = ALL INCLUDED, except hydro. (id:47351)
309 - 1451 Walker's Line
Burlington, Ontario
Well maintained 1 + 1 featuring a generous sized bedroom with double closet and a + 1 that could be a small 2nd bedroom, an office, den or nursery. Open concept living area with a bright clean kitchen and walk out to a tree lined balcony accommodating bbq's. Convenient ensuite laundry tucked away off the washroom. There's a small gym on site, but for those requiring a little more, Tansley Community Centre is just a block and a half away with 2 gyms, a lap and leisure pool, a library and a huge park. Millcroft golf course, a hidden gem, is less than 2 mins away. Shopping and quality restaurants only minutes away. Burlington GO or the 407 just 10 mins and the QEW just 5. This one is well worth a look! (id:47351)
20 Kevi Crescent
Richmond Hill, Ontario
Entire House for Rent in Prestigious Richmond Hill - Ideal for a Big, Warm Family. Welcome to 20 Kevi Crescent, a rare opportunity to rent a spacious and thoughtfully designed home in one of Richmond Hill's most desirable family-oriented neighbourhoods. This exceptional property offers 7 bedrooms and 5 bathrooms in total, providing abundant space, comfort, and privacy for extended or multi-generational families. The main floor features 4 spacious bedrooms and 3 full bathrooms, perfect for everyday family living, while the fully furnished walk-out basement with separate entrance includes 3 well-laid-out bedrooms, and a full kitchen, ideal for in-law living while maintaining independence. With two complete kitchens and two sets of washer and dryer, each level functions almost like its own home, allowing maximum privacy while still enjoying the warmth of living together as one family. Located on a quiet, safe street in a premium Richmond Hill location, close to excellent schools, parks, shopping, dining, and major transit routes, this home offers the perfect balance of space, convenience, and family comfort. A rare rental that truly lets you imagine every family member having their own room, their own routine, and still coming together under one roof. (id:47351)
423 - 270 Wellington Street W
Toronto, Ontario
Welcome to Icon I - a well laid-out 1+den offering almost 700 sq ft of functional living space. The kitchen features full-size appliances and a centre island. A true den that's large enough for a full home office. Located in the heart of the Entertainment District, steps to the best restaurants, Financial District, TTC, The Path, TIFF Bell Lightbox, and Rogers Centre. Enjoy access to building amenities including 24-hour concierge, fitness centre, indoor pool and sauna, rooftop terrace with BBQs, and a co-working space with WiFi. One parking spot and all utilities included! 99 Walk Score. (id:47351)
Upper - 165 Angus Drive
Toronto, Ontario
Fantastic Location! Very Well Maintained Semi-Detached Home Located On A Quiet Street In Don Valley Village Community. Only Main and Upper Levels For Rent. Featuring With Private Entrance, 3 Bedrooms , 2 Full Washrooms And Private Laundry. Bright And Spacious, Renovated Kitchen, Hardwood Floor Throughout, Brand New S/S Double Door Fridge. Newly Installed Stone Steps In Front Yard. Close To TTC, Fairview Mall, Hwy 401/404, Seneca College And Supermarket. Two Driveway Parking Spaces and Single Garage Are Included. Tenants Pay Their Own Wifi And 60% Of Utilities. (id:47351)
