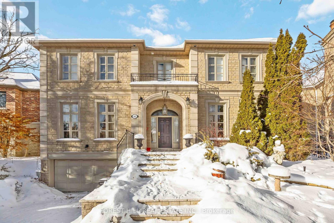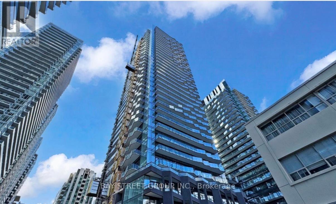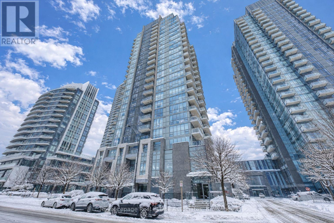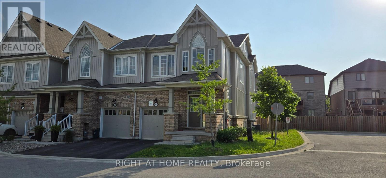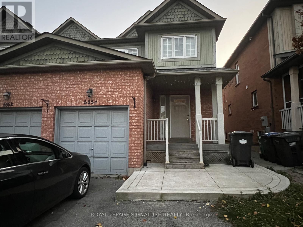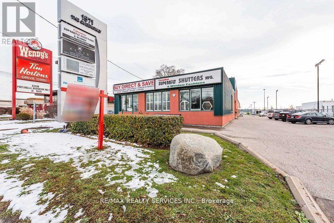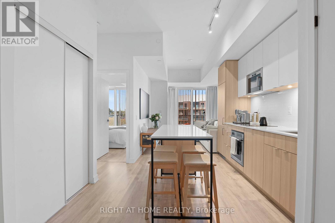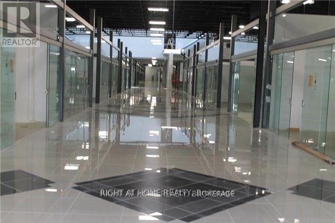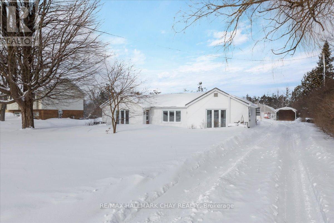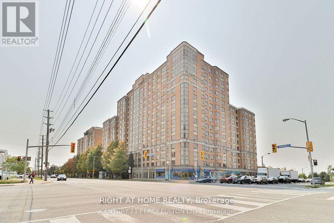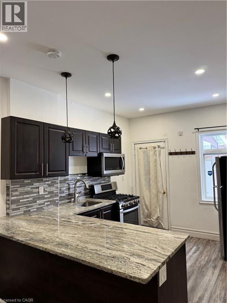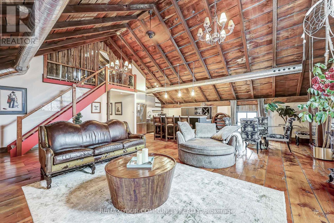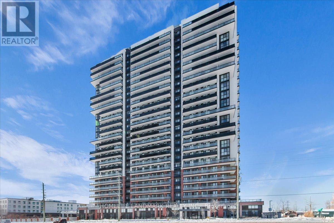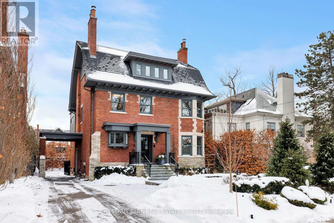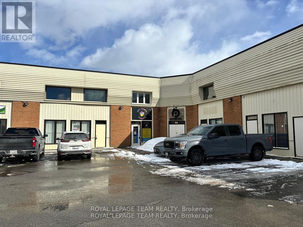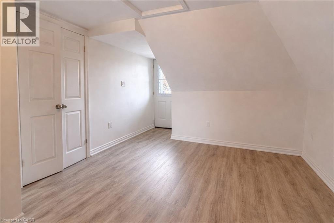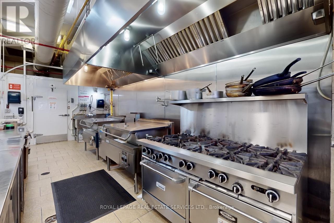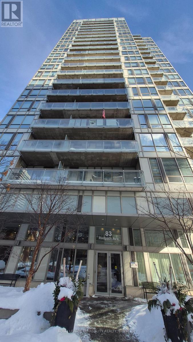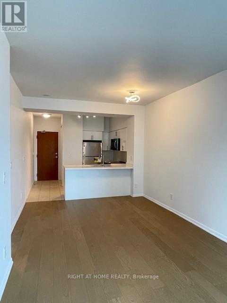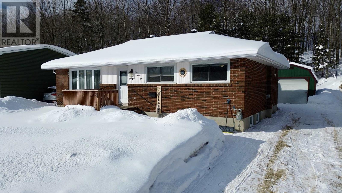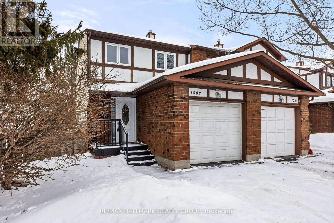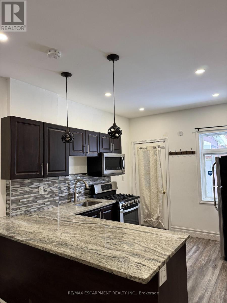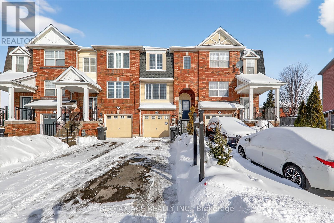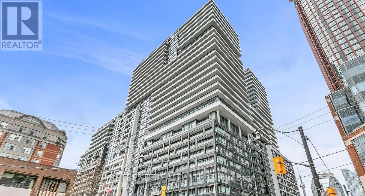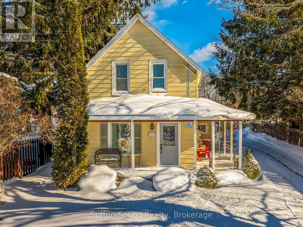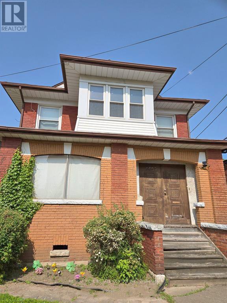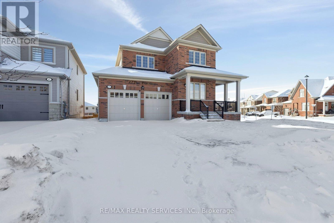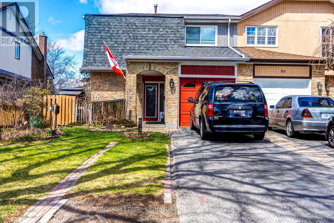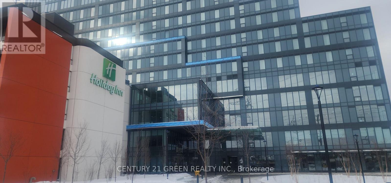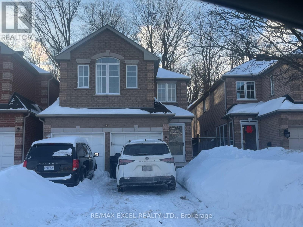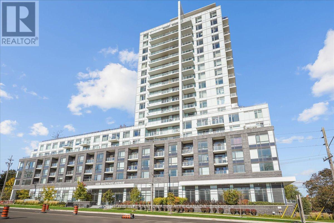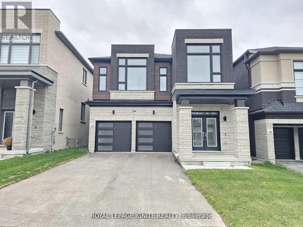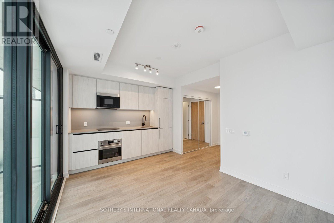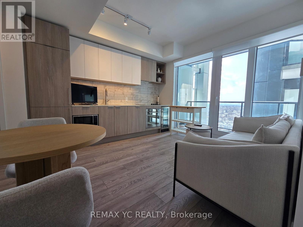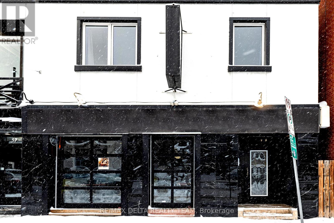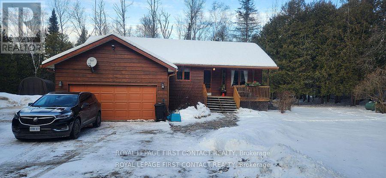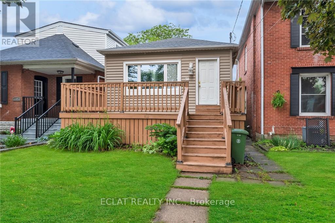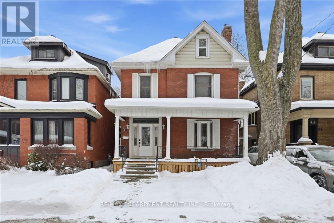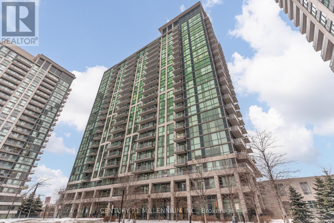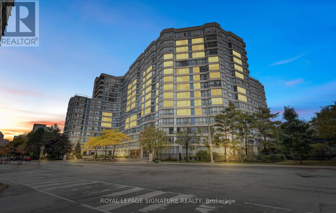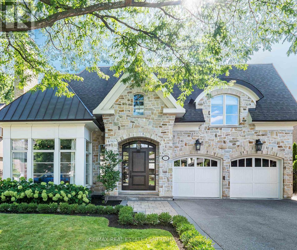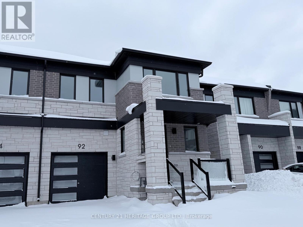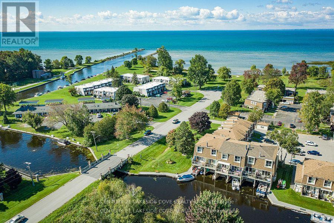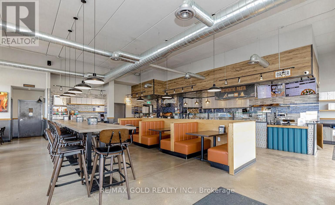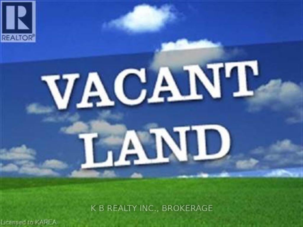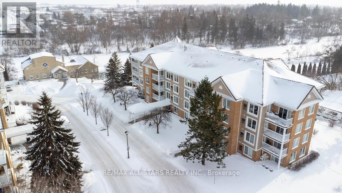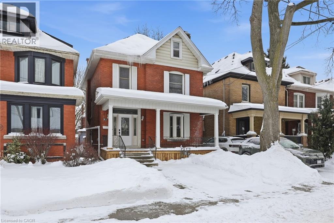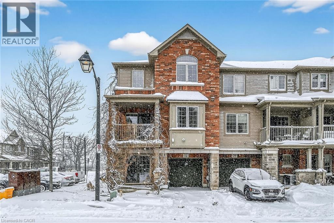Lower - 42 Cotswold Crescent
Toronto, Ontario
Welcome to 42 Cotswold Crescent. A Beautifully Maintained and Recently Renovated Unit Set On One of the Most Beautiful Streets of the Neighborhood-In the Heart of St.Andrew's-Windfields-2 Sizable Bedrooms, 1 Bathroom Residence. Beautifully Landscaped-Offering Both Prestige and Privacy. A Private Access to the Unit W/ A Guest Closet at the Foyer-Living Room Has A Charming Built-In Wall Unit----Plenty of Natural Sunlight with Many Windows Seamlessly Connected to A Huge Custom Cabinetry Kitchen W/ Stainless Steel Appliances, Kit Island With Plenty of Counter Space Thru Out***Family Room Has a Charming Wall to Wall Decorated Wooden Panel with B/I Fireplace*** 2 Bedroom Sizes are Spacious with High Ceiling, 3-Piece Bathroom & A Huge Laundry Room. Ideally Located within Top-Ranking Schools, Close to Private Schools, Parks, Shopping, Transit-A Prestige Unit Not to be Missed! (id:47351)
1102s - 110 Broadway Avenue N
Toronto, Ontario
Experience refined city living in this beautifully appointed 3-bedroom residence at Untitled Toronto. This suite offers impressive ceiling heights, a sleek European-inspired kitchen with built-in appliances, and a sun-filled open-concept design that extends to two private balconies. Residents enjoy access to exceptional amenities, including indoor and outdoor pools with spa facilities, an indoor basketball court, rooftop entertaining spaces with BBQs and pizza ovens, yoga and meditation areas, co-working and private dining lounges, and a dedicated children's playroom. Parking included. Ideally located in the heart of Midtown, just steps from transit, restaurants, and everyday conveniences.*Extra:Stainless Steel Refrigerator, Dishwasher, Oven, Microwave, Electric Cooktop, Hood, Washer&Drye* (id:47351)
1416 - 5033 Four Springs Avenue
Mississauga, Ontario
Experience luxury urban living in the heart of Mississauga! This bright and spacious suite offers a seamless blend of style and comfort, featuring modern laminate flooring throughout and floor-to-ceiling windows that flood the space with natural light. Freshly painted throughout, including all walls, ceilings, doors, and trim-recently patched and refinished-this unit is truly move-in ready. The contemporary white kitchen showcases sleek quartz countertops, designer cabinetry with integrated pull handles, and premium stainless steel appliances. Step out onto your private balcony to enjoy stunning sunset views. Perfectly located just minutes to the City Centre Transit Hub, GO Station, Square One, top-rated schools, shops, parks, and restaurants, with quick access to Highways 403, 401, and the QEW. This is a must-see property you won't want to miss! (id:47351)
80 Leeson Street
East Luther Grand Valley, Ontario
Welcome to your new Home! End Unit Makes It Feel Like A Semi In Beautifully Quite And private Area! Bright And Spacious Townhome Close To All Amenities! Walking Distance To The Community Center, Lcbo, Restaurants, Clinics And Groceries! Close To A Beautiful River That's Great For Fishing! Basement Is Unfinished, And Roomy, Great For A Gym Space! Close To School, Park, 10 Minutes From Downtown Orangeville! (id:47351)
5554 Northrise Road
Mississauga, Ontario
Welcome to Historic Streetsville! This 3 Bdrm, 2.5 Washroom Home Is An Ideal For A Young Family. The Vista Heights School District And Walking Distance To Streetsville Go Station & Downtown Shops And Services On Queen St. Minutes To 403/401, Cv Hospital, Erin Mills Mall, Parks & Community Center ! Beautiful Floors And Appliances. Large Kitchen W/Walk-Out To Backyard. Open Concept Kitchen To Family Rm Ideal For Families With Young Children. Home Is Filled With Lots Of Natural Sunlight. Convenient Second Floor Laundry. Large Sun-Filled Living/Dining Combined. Brightly Lit Breakfast Area. No Carpet Anywhere In The House. 2 Parking Spots. Legal Basement Apartment With Separate Entrance Is Not Included. What Else Do You Need ? Show Right Away!!! (id:47351)
1 - 1571 The Queensway
Toronto, Ontario
***Exposure*** Exposure***All inclusive, Prime Commercial Office/Showroom, 1000 Sq. ft. Space for Rent - Prime Location Fronting The Queensway. Discover this exceptional opportunity to lease a high-quality office unit in a prime Toronto location. Perfect for businesses seeking visibility and convenience, this commercial space offers a professional environment with excellent accessibility. Suitable for, Professional Offices, Clinics, Dentists, Doctors, Insurance, etc. Prime front-facing location on The Queensway, ensuring high visibility. All-Inclusive rent of $5,900 per month, covering heat, hydro, water, maintenance and taxes. Easy access to public transportation, major highways, and downtown Toronto. This well-maintained office unit is ideal for professional services. It comes with 4 designated parking spots, main entrance, and a private side entrance. Signage allowed front & side of building and one pelon sign. Don't miss out on this Fantastic Opportunity. One cheap rent covers all. inclusive ***Heat***AC***Water***Electricity***Taxes***Maintenance***Pilon Sign***Building Frontage Sign*** (id:47351)
403 - 220 Missinnihe Way
Mississauga, Ontario
Welcome to luxury living by the lake! Suite 403 at the prestigious Brightwater Waterfront Community. Bright and spacious 1-bedroom + den suite offers the perfect blend of comfort and functionality in one of Mississauga's most sought-after neighbourhoods. Featuring an open-concept layout with floor-to-ceiling windows, a sleek kitchen with stainless steel appliances, and a versatile den ideal for a home office or guest space. Enjoy your morning coffee on the private balcony with views of the vibrant community. Located just steps to the waterfront, GO Station, shops, restaurants, and scenic trails, this is urban living with a relaxed, coastal vibe. The community offers a private, resident only shuttle to Port Credit GO Station, pet spa, party room, gym, shared work space & much more. Perfect for first-time buyers, young professionals, or investors! Don't miss your chance to own in Port Credit's thriving lakeside community! (id:47351)
369 - 7250 Keele Street
Vaughan, Ontario
orgeous, Modern Designed Unit 2/ Top High Quality Finishing Materials (Gypsum Walls, Pot Lights & Tiles). At The Heart Of Canada Largest Home Improvement Centre, W/ Free Shuttle Buss To/From Future Steeles Ave Subway. Minutes From Hwy 400, 407, 7. Over 400 Stores Selling 36 Categories + Of Home Improvements Merchandise & Services. Unit Contains 3 Walls, 1 Glass Wall. Fully Equipped For Lighting Store W/ Ceiling Rack Display System. (id:47351)
3302 Innisfil Beach Road
Innisfil, Ontario
Incredible LIVE, WORK & PLAY opportunity on Innisfil Beach Road! This charming 3-bedroom, 2 full bathroom bungalow sits on an impressive 71' x 334' lot and features a 72' x 40' insulated & heated workshop-a rare find ideal for contractors, hobbyists, or investors. A mostly fenced parking area plus a 39' x 13' carport provides abundant parking and outdoor storage options. Inside the home, enjoy a spacious eat-in kitchen complete with stone countertops, backsplash, and custom built-in banquette seating with cabinetry for added function and storage. Just off the kitchen is a walk-in pantry/work station with matching cabinetry and stone counters. The large living room is perfect for gathering, highlighted by an oversized window, pot lighting, and a beautiful gas fireplace, along with a convenient walkout to the front yard. Retreat to the private primary suite, featuring a full ensuite bathroom and a second walkout leading to the covered hot tub area. Two generous additional bedrooms share a stylish main bathroom. A mudroom and separate laundry room complete the home's practical layout. Out back, entertain with ease on the partially covered patterned concrete patio, seamlessly connecting to the hot tub space. SHOP UPDATES: separately metered hydro & gas, two newer furnaces, concrete floors, hot water supplied from the home, 11.5' x 11' garage door, and man door with keyless entry. HOME UPDATES: newer furnace, insulation, hot water tank, and gas fireplace. Metal Shingles (home), tons of parking & storage, a prime location close to Highway 400 and all Barrie amenities, and an exceptional setup for those seeking flexibility, functionality, and future potential! (id:47351)
602 - 1883 Mcnicoll Avenue
Toronto, Ontario
Luxury Living at Its Finest - Tridel Residence for Lease | Immediate Occupancy Experience refined urban living in this elegant 2-Bedroom, 2-Full Bathroom suite at the prestigious Tridel luxury residence located at 1883 McNicoll Ave, Suite 602. Thoughtfully designed with a spacious & sophisticated home features expansive windows, and in-suite laundry for ultimate convenience.The primary bedroom offers a serene retreat with a private ensuite, while the second bedroom is generously proportioned - perfect for guests, family, or a home office. The living and dining areas flow seamlessly, ideal for both everyday comfort and stylish entertaining. Exclusive Building Amenities: 24-Hour Gatehouse Security with Professional Concierge-Style Service Secure Underground Parking Resort-Style Swimming Pool State-of-the-Art Fitness Centre Landscaped Rooftop Garden & Terrace Table Tennis & Games Lounge Elegant Party & Event Room Private Guest Suites for Visitors Impeccably Managed Luxury Environment Prime Address & Connectivity: TTC at Your Doorstep Steps to Exactly at Kennedy & McNicoll Close to fine dining, shopping, parks, schools & major highways Designed for discerning tenants seeking security, comfort, and prestige in a premier location. Move-In Ready - Immediate Occupancy Available.A rare opportunity to enjoy elevated living in one of the area's most desirable luxury buildings. Schedule your private tour today. (id:47351)
1152 King Street E Unit# 2
Hamilton, Ontario
Welcome to your new home at 1152 King St. East, a charming newly renovated bachelor apartment on the main floor. With 500 square feet of open-concept living space, this bright and stylish unit maximizes functionality and comfort. The interior features modern finishes, and the 4-piece bathroom is both sleek and practical. Enjoy the convenience of one dedicated parking space and a prime central Hamilton location, providing easy access to schools, public transit, and major highways. You'll be just minutes away from a variety of amenities, including shops, restaurants, and parks. This inviting apartment is available for an all-inclusive rental rate of $1450.00, move-in ready by November 1st. Don’t miss out on the opportunity to make it your new home—schedule a viewing today! (id:47351)
8 David Gohn Circle
Markham, Ontario
You won't forget the peaceful surroundings of this rustic destination. Open concept. Family/dining/kitchen with 1400 sq ft of # with Lots of bright natural light. Master bed + loft study/bed/walk-in closet. Renovated Historic Barn turned Carriage House, fully furnished, includes utilities + internet. 1 garage # & separate private yard, in the heart of Markham within Heritage Estates. Furnished & Move in ready! (id:47351)
2011 - 2550 Simcoe Street N
Oshawa, Ontario
Welcome to a beautiful 1 Bedroom + Den suite at the prestigious U.C. Tower completewith parking! Thoughtfully designed and flooded with natural light, this bright and invitinghome features a full-length open balcony ideal for relaxing, enjoying the views or entertainingguests. Enjoy premium stainless steel appliances, a spacious and versatile dining/living area,and sleek contemporary finishes throughout. The flexible multi-use den provides the perfectspace for a home office, study area, or cozy guest retreat.Nestled in the dynamic Windfieldscommunity of North Oshawa, you're mere steps from Costco, bustling shopping plazas, grocerystores, restaurants, cafes, and everyday essentials. Just minutes from Ontario Tech University,Durham College, Highway 407 for effortless commuting, and convenient public transit options.Residents enjoy an impressive array of building amenities, including a state-of-the-art gym,terrace with BBQs and lounge areas, theatre/media room, games room, dog wash station, businesscentre, concierge services, and more - creating the ultimate blend of convenience andluxury.Experience unbeatable location, modern comfort, and vibrant lifestyle all at Suite (id:47351)
3 Whitney Avenue
Toronto, Ontario
Not up for a renovation? This is a rare opportunity to own a masterfully renovated family home in the heart of prestigious North Rosedale. Originally known as "Chimneys" for its abundance of fireplaces, this elegant residence blends timeless character with thoughtful modern design. Extensively renovated to the bricks in 2016 by JTF Homes under the guidance of designer Jay Gibson, the home's classic façade was preserved while the interiors were transformed into a sophisticated transitional-style home. Five original fireplaces were meticulously restored and upgraded to gas, harmonizing heritage charm with today's conveniences. The current owners further elevated the home in 2020 with a bold reimagining by Farrow Design Ltd. and Cornerbrook Construction Inc., adding refined touches by creating an incredible upper family room area in addition to an open concept living and dining room to suit today's living style. The home is filled with storage, with not just one but two mud rooms perfect for active family living! The sun-filled gourmet kitchen with a marble waterfall island, pantry cupboard, and appliance nook will please any chef and is open to the family room. The primary suite has French doors leading to a deck for both the south tree tops and the city skyline views. The coveted private drive leading to a 2-car garage is a definite bonus oasis the lovely landscaped gardens, stone deck with built-in stone BBQ. Full house generator to weather any storm or power outage. North Rosedale is the ideal place to raise a family with excellent schools, both private and public, nearby, as well as Chorley Park, Rosedale Park, Rosedale-Moore Park ravine system, Evergreen Brickworks, and Mooredale House community centre. Nearby Summerhill Avenue is home to many shops and services, including Summerhill Market. It is a quick commute to downtown by TTC or driving. Bloor Street Mink Mile and the shops and restaurants of Yonge and Roxborough are also close by. (id:47351)
56 - 5450 Canotek Road
Ottawa, Ontario
Discounted 1800 sq ft Sublease Opportunity! Office/industrial unit in the well-established Canotek Business Park. This flexible space is ideally suited for a variety of uses, including professional offices, showroom, light industrial, administration, training, and much more! The ground floor offers approx. 900 sq ft of open, functional space with laminate flooring, a full bathroom, generous electrical capacity. On the second floor, four private offices are already built out, complemented by a full bathroom with shower, providing a comfortable layout for professional office use. The premises are offered on a subsidized semi-gross lease, with tenants responsible for gas and hydro. Strategically located just off Highway 174, the property provides excellent accessibility to Ottawa's freeways. Call or email today for more information. (id:47351)
76 Wentworth Street S Unit# 3
Hamilton, Ontario
This beautifully updated studio apartment at 76 Wentworth St offers modern, low-maintenance living with thoughtful upgrades throughout. The space features an open-concept kitchen and living area, generous closet space. The kitchen includes stainless steel appliances and neutral cabinetry along with a laundry area with washer/dryer combo for convenience. The fully renovated 3-piece bathroom stands out with clean finishes and a fresh, modern design that feels both stylish and functional. Comfort is covered year-round with an inverter heating and cooling system. Recent improvements include flooring, windows, along with updated electrical (100-amp breakers) and a steel door with access to the rear fire escape completes the unit. Ideally located close to bus routes, highway and mountain access, and the GO Station, this move-in-ready studio is a great option for commuters or anyone looking for a clean, modern space to call home in a central location. (id:47351)
557 Dixon Road
Toronto, Ontario
An outstanding opportunity to acquire a fully built-out 4,800 sq. ft. commissary or catering facility in a prime Etobicoke location. Fronting onto high-traffic Dixon Road, this turnkey space is well suited for food production, catering operations, or ghost kitchen concepts, with infrastructure already in place to support scale and efficiency. Offered at $399,000, the sale includes extensive leasehold improvements, equipment, and a highly visible pylon signage position on Dixon Road, providing excellent exposure. The layout has been thoughtfully designed for high-volume production, featuring efficient workflow, generous storage, and the flexibility to accommodate a variety of food uses. Ideal for catering companies, meal prep operators, or established food businesses looking to expand without the time and cost of a new build. With continued growth in delivery, catering, and prepared food services across the GTA, this facility offers a strategic presence in one of Toronto's most accessible industrial corridors, minutes to major highways and Pearson Airport. A rare, ready-to-operate opportunity for both expansion and new ventures. Brand new 5 + 5 year Lease Agreement. Gross Rent = $11,000 inclusive of TMI and HST. Please do not go direct or speak with staff. (id:47351)
703 - 83 Redpath Avenue
Toronto, Ontario
Boutique Building, Bright East Facing Unit With Efficient Layout. 9' Ceilings Add To Spacious Feel. Prime Location, Walk To Grocery Stores, Shops, Amenities, Yonge-Eglinton Centre And TTC Subway. Walk Out To Balcony From Living Room And Bedroom. Parking & Locker Included. (id:47351)
2506 - 219 Fort York Boulevard
Toronto, Ontario
FULLY Renovated - Bright and sun-filled 1 bedroom 1 washroom East facing waterfront and city skyline with breathtaking view of Billy Bishop Island airport, marina, CN tower, Parks and Fort York. Within walking distance to public transit, 9' ceiling. Renovated top to bottom - brand new engineered hardwood floor, light fixture, fresh paint, all new doors, new washroom vanity, hardware. Brand new kitchen with quartz countertop and backsplash, large sink, new faucet, new white cabinets. Excellent building amenities. (id:47351)
24 Axmith Ave
Elliot Lake, Ontario
Fantastic opportunity! Close to all amenities with schools and parks nearby, backing onto green space. Fabulous 3+1 bedroom home, ideal for entertaining, featuring large living and dining areas with walkout to a 3-season sunroom built in 2024. This home offers two bathrooms and a finished lower level with potential in-law suite, including kitchenette, 3-piece bathroom, spacious bedroom and living area. Gas forced air furnace (2019), roof (2019), and laminate flooring installed in living/dining rooms (2020). Lower-level in-law suite status to be verified by Buyer. Call to view today (id:47351)
1083 Millwood Court
Ottawa, Ontario
Welcome to 1083 Millwood Court - situated in beautiful family/nature oriented Convent Glen - steps to parks, schools, recreation/shopping and stunning nature paths. Easy access to the 417! This premium END unit, 3 bedroom home (freshly painted and recently renovated throughout - including all new vinyl flooring) features a main level that boasts an eat-in kitchen with an abundance of cupboards/counter space, a separate dining room and a large sunken living room with access to a beautiful, fully fenced, private backyard (with no rear neighbours!) - the largest backyard in the complex! The 2nd level features a spacious primary bedroom with lots of closet space, 2 additional bedrooms and a renovated 4 piece main bath. The lower level boasts a fully finished basement with a family room, additional 2 piece bathroom, laundry room and plenty of storage in the utility room. All windows (2013), Furnace (2025). Floor plans attached in the photos. (id:47351)
2 - 1152 King Street E
Hamilton, Ontario
Welcome to your new home at 1152 King St. East, a charming newly renovated bachelor 2 storey apartment. With 500 square feet of open-concept living space, this bright and stylish unit maximizes functionality and comfort. The interior features modern finishes, and the 3-piece bathroom is both sleek and practical. Enjoy the convenience of one dedicated parking space and a prime central Hamilton location, providing easy access to schools, public transit, and major highways. You'll be just minutes away from a variety of amenities, including shops, restaurants, and parks. This inviting apartment is available for all-inclusive rental rate of $1450.00, move-in ready. Don't miss out on the opportunity to make it your new home! (id:47351)
111 Dunlop Court
Brampton, Ontario
Beautifully appointed 3-storey freehold townhouse nestled on a quiet court in the heart of family-friendly Fletcher's Meadow. This well-designed home offers a functional and modern layout with bright, open living spaces ideal for today's lifestyle. The main living areas are filled with natural light and seamlessly connect for comfortable everyday living and easy entertaining. Generously sized rooms provide flexibility for growing families, work-from-home needs, or guests, while thoughtful finishes add warmth and style throughout. Located in a highly desirable neighborhood close to parks, schools, shopping, transit, and major commuter routes, this home combines convenience with a peaceful residential setting. A fantastic opportunity for first-time buyers, investors, or anyone seeking a move-in-ready townhouse in one of Brampton's most sought-after communities. (id:47351)
1442 - 135 Lower Sherbourne Street
Toronto, Ontario
Located in the sought-after Time & Space by Pemberton, this well-designed 1+den, 2-bath residence with a balcony offers a practical layout and comfortable everyday living. The den is suitable for a home office or flexible use, while the east-facing exposure brings in soft morning light.Set in a highly connected downtown location near the Distillery District, St. Lawrence Market, transit, and the waterfront, the building features an impressive selection of amenities including a rooftop pool, fitness facilities, social lounges, and outdoor entertaining spaces. An ideal option for professionals or couples seeking convenience, functionality, and modern city living. (id:47351)
601 Dawson Street
South Bruce Peninsula, Ontario
Charming 1.5-Storey Home in the Heart of Wiarton. This inviting property features two spacious bedrooms and two bathrooms, offering a cozy yet highly functional layout. Ideally located close to local amenities, it combines convenience with small-town charm. A standout feature is the large garage, providing ample storage and workspace, complete with a loft above-perfect for a studio, home office, or guest area. Recent upgrades include a new wall furnace, stove, and a beautifully renovated primary bathroom, adding modern comfort and style. Ideal for first-time buyers, retirees, or anyone seeking a peaceful lifestyle without sacrificing convenience. (id:47351)
4689 Crysler Avenue
Niagara Falls, Ontario
Attention Renovators & Contractors: Property is being sold strictly on an "as is, where is" basis. The seller makes no representations and or warranties. (id:47351)
47 Dass Drive E
Centre Wellington, Ontario
Welcome to this newly built Bronte model by Tribute Homes, located in the charming and historic town of Fergus, known for its strong community feel and annual Highland Games. This thoughtfully designed home offers 4 bedrooms and 3 bathrooms with a functional layout ideal for modern living. The main floor features 9-foot ceilings, creating a bright and open atmosphere. The contemporary kitchen is equipped with stainless steel appliances, a large center island with seating, and patio doors leading to the backyard-perfect for entertaining. The open great room overlooks the yard and features a cozy gas fireplace, while a dedicated dining area and convenient powder room complete the level. Upstairs, the primary bedroom includes a walk-in closet and a private 4-piece ensuite. Three additional well-sized bedrooms share a second full bathroom, offering flexibility for families or guests. The unfinished basement with 200-amp service provides excellent potential for future customization. A single-car garage and private driveway add everyday convenience. Ideally located near parks, schools, shopping, and dining, with easy access to downtown Fergus, Elora Gorge, Belwood Lake, and major routes to Guelph, Kitchener-Waterloo, Cambridge, and the GTA. (id:47351)
Lower - 48 Lawndale Crescent
Brampton, Ontario
Totally Renovated Modern Large Bsmt Apartment With 1 Car Parking + Outdoor Space. Separate Entrance! Highlights Include 4pc Bath + Separate Private Laundry. Ideal For A Single Or Couple. Very Nice Quiet Neighbourhood. Great Landlord Seeking Great Tenant. All Utilities (Water, Hydro, Gas) Included. Close To TTC Schools, Parks + Trails, 410. Entrance Through Garage To Unit. (id:47351)
402 - 996 Martin Grove Road
Toronto, Ontario
Excellent investment opportunity at Regal Plaza - Unit 402, 600 . This 982 sq. ft. commercial office unit is offering strong value in Toronto's growing Airport East business corridor. Bright, functional layout with flexible use options. Located in a premier mixed-use development with office, retail, and Staybridge Suites by Holiday Inn, offering access to hotel amenities and free airport shuttle. Unit can be used as a professional office or configured with kitchenette and rough-In for a 3pc washroom for short-term rental / Airbnb use, appealing to corporate and airport-related tenants. Close to Pearson Airport, Highways 401 & 427, and major employment hubs. Separately metered, low maintenance fees, and underground 1 parking at no additional cost and plenty of visitor parking. Ideal for investors or end users seeking income and long-term growth. Surrounded by shopping, dining and public transit this location offers convenience and excellent connectivity. Perfect for businesses seeking premium space in a growing commercial district. Immediate occupancy available. (id:47351)
Main - 187 Shepton Way
Toronto, Ontario
Beautiful fully renovated main and second level offering a functional layout in a highly demand area. Fantastic location. Close to shopping, transit, dining, and everyday amenities. This beautiful 2500 sqft home comes with 4 bdrms 3 parking spaces and a private, well-cared backyard providing a pleasant outdoor setting making it an ideal choice for comfortable and practical living. (id:47351)
1507 - 3220 Sheppard Avenue E
Toronto, Ontario
Welcome to this bright and modern 1+1 bedroom corner suite, offering 688 sq. ft. of thoughtfully designed living space in a newer northeast Toronto (Scarborough) building. With south and southeast exposure, this unit is filled with natural light throughout the day. The open-concept layout features a stylish kitchen with stainless steel appliances, combined living and dining areas, and a versatile den-perfect for a home office or guest space. Enjoy the spacious balcony, accessible from the living room, kitchen, and bedroom, ideal for relaxing or entertaining. Additional highlights include a 4-piece bathroom, in-suite laundry, parking, and a locker. Located close to transit, shopping, dining, and parks, this home blends contemporary comfort with everyday convenience. (id:47351)
1848 Lotus Blossom Road
Pickering, Ontario
Welcome to this stunning brand-new, never-lived-in detached home in Pickering, featuring a modern elevation and offering 5 spacious bedrooms and 4.5 bathrooms, thoughtfully designed with modern functionality including a main floor library, laundry, a bright open-concept living and dining area, a cozy family room with fireplace, and a gourmet kitchen with maple cabinets, quartz countertops, and a breakfast area-perfect for both everyday living and entertaining-complemented by gorgeous hardwood floors on the main level, an oak staircase with elegant iron pickets, a double car garage, and high-end finishes throughout, making it truly move-in ready and an exceptional place to call home. (id:47351)
2503 - 35 Parliament Street
Toronto, Ontario
'The Distillery' Toronto's St Lawrence Market! Brand-new bachelor suite at The Goode Condominium. Thoughtfully designed with a wide, open-concept floor plan, 9' ceiling, the space feels bright and spacious while maximizing functionality. Enjoy a south-facing balcony with beautiful water views, and city views, modern finishes throughout, and brand-new appliances. The kitchen features quartz countertops and backsplash, spacious, well-appointed bathroom for a clean, contemporary look. Steps from world-class dining, transit, and some of Toronto's most vibrant amenities, easy highway access, hospital, shopping. An exceptional opportunity for refined urban living in one of the city's most sought-after neighbourhoods (id:47351)
1722 - 2020 Bathurst Street
Toronto, Ontario
Welcome to The Forest Hill Condo! The luxury life meets convenience. The premium location of transportation with upcoming LRT, just few steps to TTC bus stop, restaurant, grocery stores, and many more. If you are coffee lover, Starbucks is right below. Hotel style amenities like gym, study/meeting room, BBQ Terrace, and many more. (id:47351)
33 - 39 Clarence Street
Ottawa, Ontario
Don't miss this golden opportunity to become a business owner in the Capital City of Canada, Ottawa. Ideally located in the vibrant and world-famous By-Ward Market, this is a rare chance to establish a restaurant business in one of the city's most sought-after destinations. Just steps from the U.S. Embassy and iconic Parliament Hill, and surrounded by numerous federal offices, the location benefits from strong daily foot traffic. Walking distance to the Rideau Centre for world-class shopping and close to the University of Ottawa, this area attracts thousands of tourists and locals year-round. The restaurant features a spacious dining area with approximately 170 seats and a well-equipped commercial kitchen with an impressive 18-foot ceiling and a functional 10-foot hood. An exceptional opportunity in the heart of downtown Ottawa-act fast. (id:47351)
5144 25th Side Road
Essa, Ontario
Private Setting -1.07A acre. Beautifully maintained 3-bedroom, 3-bathroom home ideally situated just minutes from Barrie and Angus. Enjoy peaceful surroundings with easy access to amenities, golf, and the Tiffin Conservation Area. Main Features: Open-concept main floor with abundant natural light (please see floor plans). Hardwood flooring. Walkout to large deck overlooking serene conservation views. Covered hot tub perfect for year-round relaxation. Primary Suite: Hardwood flooring, 4-piece ensuite bath, Walk-in closet, Direct deck access overlooking rear yard and trees. Lower Level: Garage access to bright, finished family room. Large windows and cozy wood stove. Full lower 3-piece bath-Ideal for guest suite or in-law setup, home office, or games room. Laundry area with stainless steel sink. Additional Highlights: Central air conditioning, Central vacuum system, Water treatment system. Insulated & drywalled double garage/workshop. Ample parking for multiple vehicles. Garden shed for tools and landscaping storage. Coverall building with recently replaced cover perfect for large-item or seasonal storage. This property offers the perfect combination of privacy and functionality . (id:47351)
Unit 1 - 50 East 24th Street
Hamilton, Ontario
Renovated 2-bedroom home on East 24th St, nestled in the picturesque East mount neighborhood in Hamilton. This charming residence offers a comfortable and inviting living space, with ample local amenities from grocery, coffee shops, and Juravinski Hospital nearby; this unit is perfect for small families or young professionals. An ample front porch allowing the perfect place to enjoy the morning sun and a coffee. The unit, provides a bright, airy living room with ample natural light and neutral-toned walls, providing a versatile backdrop for your personal style and furnishings. Well-appointed kitchen with modern appliances and ample cabinet space for all your culinary needs. The kitchen also features a dining room space, sliding glass doors leading to ample back patio space, and a quaint, private backyard overlooking the laneway parking. Dedicated parking spots to ensure hassle-free parking and quick access to both the Sherman and Claremont Cuts allow for an easy commute into the city. Tenant pay 60% of utilites. Separate Hydro meter. (id:47351)
Upper - 51 Barnesdale Avenue S
Hamilton, Ontario
Spacious 5-bedroom home for lease in a convenient central Hamilton location! This property offers generous living space and a functional layout, perfect for large families or those needing extra room for a home office or shared living. Bright, well-sized bedrooms and comfortable common areas make this home both practical and inviting. Enjoy the added bonus of private parking and a back deck, perfect for relaxing or entertaining outdoors. Located close to schools, parks, shopping, public transit, and major routes for easy commuting. A great opportunity to lease a sizeable home in a well-established neighbourhood! (id:47351)
1607 - 339 Rathburn Road W
Mississauga, Ontario
Welcome to Mirage Condos, a contemporary residence built in 2017, offering a perfect blend of style, comfort, and convenience. This beautifully maintained and newly renovated 1-bedroom + den unit is ideally located at Confederation Parkway and Rathburn Road, just steps from Square One. Includes 1 parking space and 1 locker for added value and ease. Featuring a functional open-concept layout, this suite is perfect for entertaining or relaxing. The versatile den provides an ideal space for a home office or guest area. Enjoy large windows in the primary bedroom, delivering uninterrupted panoramic views of the Square One skyline - a stunning daily view from sunrise to sunset. Located in one of Mississauga's most vibrant neighbourhoods, you're just minutes from: Public Transit & Major Highways , Square One Shopping Centre, Living Arts Centre, YMCA Restaurants, Parks, Schools & More. Don't miss this opportunity to live in a modern, well-connected urban community at Mirage Condos, where everything you need is right at your doorstep. New Paint (2025), B/I Closet (2025), all new bathroom vanity (2025), All Faucets (2025). (id:47351)
308 - 250 Webb Drive
Mississauga, Ontario
Spacious 2-bedroom + den, 2-bath suite offering 2 parking spaces and 1 locker, ideally located in the heart of Mississauga City Centre. Bright and airy with large windows throughout. Steps to Celebration Square, Square One Shopping Centre, YMCA, public transit, and easy access to major highways. Featuring a renovated kitchen with quartz countertops, pot lights and ceramic subway tile backsplash. Both bathrooms have been upgraded, including a primary bedroom with a4-piece ensuite. Hardwood flooring throughout the living, dining and bedroom areas. A well-appointed unit in an unbeatable central location. All Utilities (Hydro, Heat & Water) ,Parking & Locker Included! (id:47351)
122 Wimbleton Road
Toronto, Ontario
Modern masterpiece in prestigious Humber Valley!! Welcome to 122 Wimbleton Road, an architecturally stunning custom residence nestled in the heart of Toronto's exclusive Humber Valley. Designed by renowned architect David Small, this bespoke 4+1 bedroom, 5-bathroom home offers over 6,000 square feet of exceptional living space, masterfully blending modern West Coast elegance with seamless indoor-outdoor living. Located within a top-tier school catchment, this home is just a short walk to some of Toronto's most sought-after public, private and Montessori schools, making it ideal for families seeking elite education in a prime location. Custom Sapele Mahogany front door leading to dramatic foyer with soaring 20ft. ceiling and radiant natural light. 10ft ceilings on the main level and 9ft on the upper and lower levels. Quarter-sawn white oak flooring on the main and upper levels with hand-scraped hardwood in the lower level. Gourmet kitchen by Marcon featuring Wolf, Sub-Zero and Miele appliances. Walls of glass open to a Serene backyard oasis with a 16x32x8ft saltwater pool w/waterfall, outdoor gas fireplace and TV. Spa-inspired primary ensuite with 1" water line, Aqua brass fixtures and heated floors. Radiant heated lower level with glass-enclosed gym and custom wine cellar by Rosehill. ELAN smart home automation: whole-house A/V, lighting, security and intercom. Designer lighting and Hunter Douglas blinds throughout. Crafted with integrity and artistry - reclaimed brick from a historic church, Golden Brand wood windows and meticulous wood sheathing - this residence is both a work of architecture and a home of enduring warmth (id:47351)
92 Vinewood Crescent
Barrie, Ontario
BACKING ONTO CONSERVATION, this brand new, never-lived-in townhouse offering modern living with a bright and spacious open-concept layout. This beautiful home features four bedrooms and three bathrooms, designed with high-end finishes throughout. The upgraded kitchen features granite countertops and brand-new stainless steel appliances, complemented by vinyl flooring and a matching oak staircase. The primary bedroom includes a walk-in closet and an ensuite with a glass shower. Additional features include 9 ft ceilings on the main floor, convenient garage access to the home, a garage door opener, and in-unit washer and dryer. * Ideally located just minutes from Highway 400, this property offers easy access to major amenities, including big box stores such as Costco, Cineplex, various retail shops, and restaurants. Outdoor enthusiasts will enjoy being a short drive from Lake Simcoe beaches, Snow Valley Ski Resort, and Friday Harbour. (id:47351)
5 - 4 Paradise Boulevard
Ramara, Ontario
**Discover Your Perfect Long-Term Home!** We are Seeking an Exceptional Tenant to Lease this Charming 2-bedroom, 2-bathroom Condo Townhouse, where Comfort Meets Beauty. Enjoy the Luxury of Your own Boat Slip and a Private Beach, All while Taking in the Breathtaking Views of Lake Simcoe from your Spacious Back Deck. This Vibrant Community is Brimming with Amenities sDesigned for a Fulfilling Lifestyle. Indulge in Delightful Dining at Nearby Restaurants, Explore the Marina, or Engage in Friendly Matches on the Tennis and Pickleball Courts. With a Yacht Club, Community Center, and Picturesque Walking Trails at your Doorstep, there's Always Something to Do. Spend Your Afternoons Unwinding at the Private Beach, Soaking up the Sun, and Embracing the Tranquility of Lakeside Living. All of this is Just a Short 20- minute Drive to Orillia, 1.5 hours to the Greater Toronto Area (GTA), and a Mere 15 Minutes to the Excitement of Casino Rama. Don't Miss Out on this Opportunity to Experience the Best of Both Relaxation and Recreation! * Landlord pays 40% Water/ Sewer *Tenants Pay Utilities, Hydro, Propane, Internet (id:47351)
101 - 8470 Hwy 27
Vaughan, Ontario
Perfect for owner-operators or investors. Modern Dough Box-style pizzeria business for sale. Featuring a wood-burning oven for authentic, artisanal pizzas. Fully equipped & licensed to serve Beer and Wine - a huge upside, as the current owner is not utilizing alcohol sales, leaving a strong room for immediate Revenue growth. Prime Vaughan location in a high-traffic area, Ready to operate - walk in & start earning. This is a rare opportunity to own a high-potential, well-set-up pizzeria in one of Vaughan's most desirable commercial areas. (id:47351)
520 Denridge Road
Stone Mills, Ontario
Sprawling 72-Acre Nature Retreat in Historic Stone Mills. The Ultimate Canvas for Outdoor Enthusiasts & Hobby Farmers. Escape the city and claim your 72-acre sanctuary in the heart of the Lennox & Addington countryside. This expansive parcel offers a perfect blend of diverse terrain, featuring a mix of mature forested areas, open meadows, and the rugged natural beauty characteristic of the Stone Mills landscape. Whether you are an avid hunter, a nature lover seeking a private hiking territory, or looking to establish a sustainable hobby farm, this property provides the space. Unbeatable Regional Connectivity. While the property feels worlds away, it is strategically located for effortless access to Eastern Ontario's most vibrant hubs: Minutes to Charm; Just a short 10-minute drive to the historic village of Newburgh and the full-scale amenities of Napanee (shopping, hospital, and rail access), City Access; Ideally positioned for commuters, located approx. 30 minutes to Kingston and 35 minutes to Belleville, offering the perfect balance of rural peace and urban convenience, Hwy. 401 Proximity; Quick access to the 401 corridor makes this an ideal weekend getaway for those coming from the GTA or Ottawa. Property Highlights: Acreage; 72.3 surveyed acres of diverse natural landscape, Privacy; Significant road frontage with deep interior privacy, ideal for an off-grid estate or private hunt camp, Adventure Awaits; Located near the Cataraqui Trail and the famous Dark Sky Viewing Area - perfect for stargazing, ATVing, and snowmobiling, Zoning; Rural (RU) zoning allows for a wide range of uses including residential dwellings, agricultural use, and conservation. Reclaim your connection to the land. Whether it's for the hunt, the harvest, or the heritage, this 72-acre Stone Mills gem is a rare find in today's market. (id:47351)
408 - 50 Rivermill Boulevard
Kawartha Lakes, Ontario
Sun-filled with great views! Ideally situated, this corner-unit penthouse offers one of the best locations in the building! With 2 bedrooms & 2 full washrooms, this lovely unit also features 11' vaulted ceilings in almost all rooms, making the 1135 sq/ft feel even more spacious & airy. The bright living/dining area offers both patio doors leading to a spacious balcony with sunrise & river views, as well as a wall of large windows overlooking the river, boat docking area, and the beautiful, historic Rivermill clubhouse. The large primary bedroom has a walk-in closet and a full ensuite with soaker tub & separate step-in shower. There is updated flooring in the living room, kitchen and hallway, newer vanities in both washrooms, and a fresh, neutral paint colour throughout. All utilities are included in the monthly condo fees, as well as the use of the lovely landscaped grounds, the heated indoor pool & saunas, the billiard and exercise rooms, the tennis court, many social/gathering rooms, and the lovely rooftop patio overlooking the river. This building is pet friendly (with restrictions), and one underground parking space and a storage locker are included with this unit. Additional parking and a boat slip are available for very reasonable additional fees. Everything you could want in a secure, low-maintenance lifestyle can be found here! (id:47351)
51 S Barnesdale Avenue S Unit# Lower
Hamilton, Ontario
Bright and private 1-bedroom basement apartment for lease in a convenient central Hamilton location! This well-designed unit offers comfortable living space with a functional layout, ideal for a single professional or couple. Enjoy a cozy living area, spacious bedroom, and practical kitchen space for everyday living. Located close to schools, parks, shopping, public transit, and major routes, making commuting easy and convenient. Utilities are extra. A great opportunity to lease an affordable unit in a well-established neighbourhood. (id:47351)
515 Winston Road Unit# 22
Grimsby, Ontario
Fantastic opportunity to live by the lake! This modern freehold townhouse offers 3 bedrooms and 1.5 bathroom rooms with approximately 1409 sqft of well-designed living space. Enjoy a bright, open concept layout, contemporary finishes, and low maintenance living in a desirable lakeside community. Patio doors from both the lower family room and main living room lead to a private patio, perfect for outdoor enjoyment. Features include hardwood flooring on the second level, laundry conveniently located off the kitchen, and a functional breakfast bar ideal for casual dining. Perfect for families, first-time buyers, or investors seeking comfort and convenience in a great location. Conveniently located close to all amenities with easy highway access. No Representations or Warranties are made of any kind. Rental equipment, parking fees, and other fees are unknown. RSA. (id:47351)
