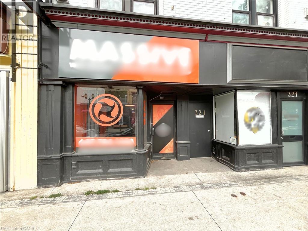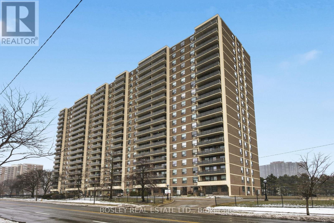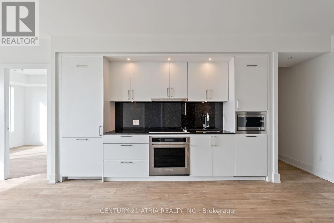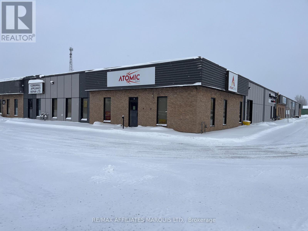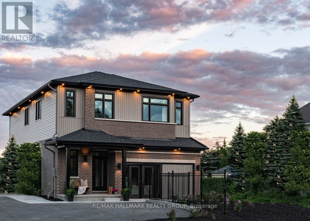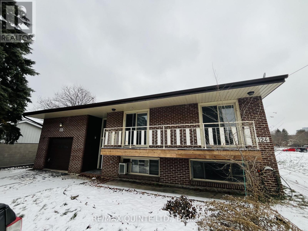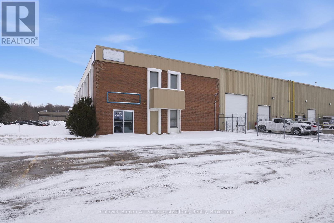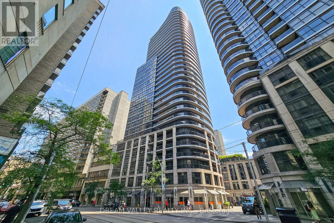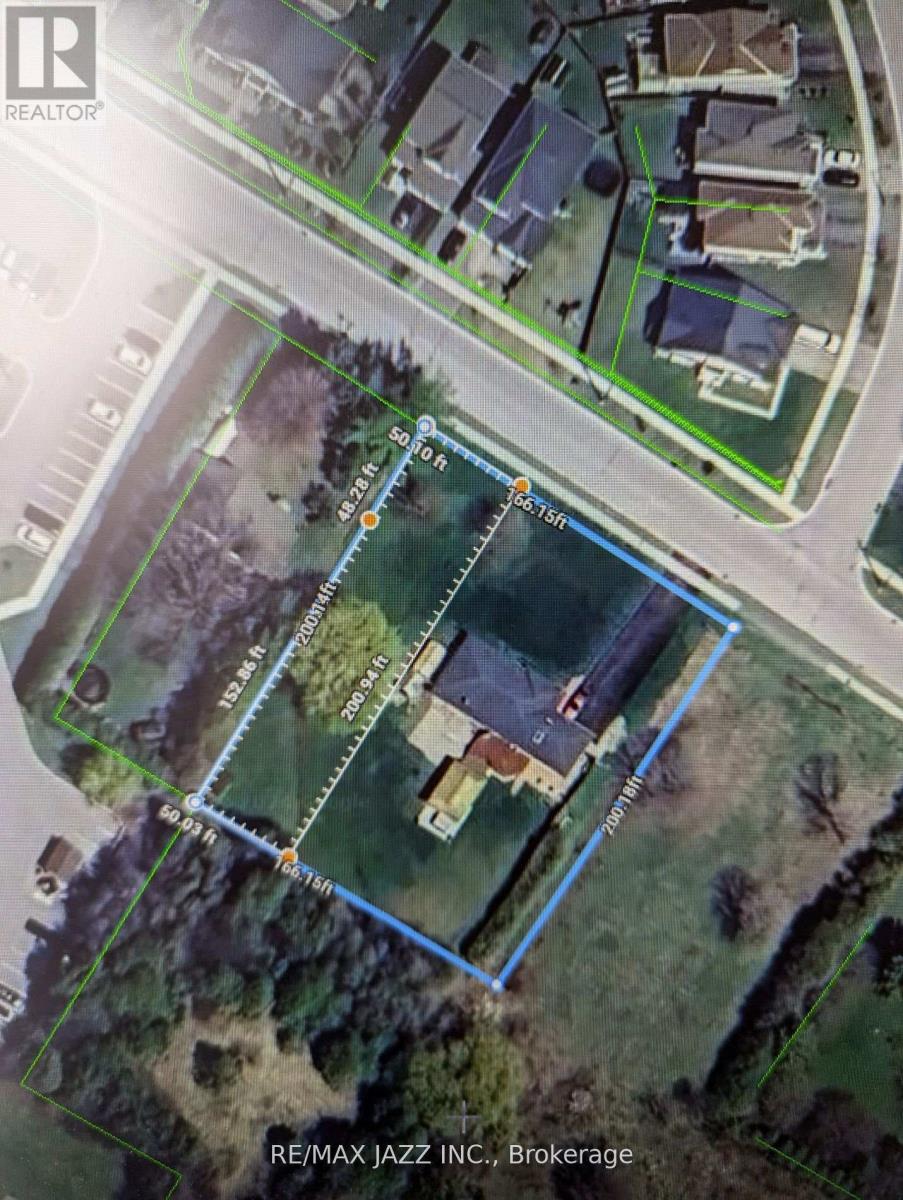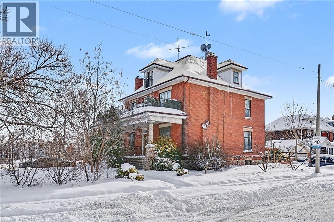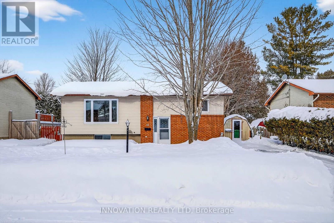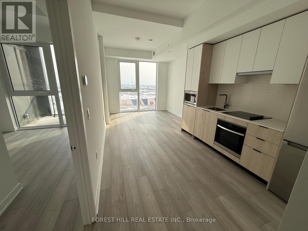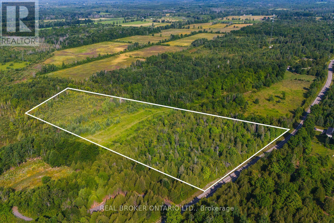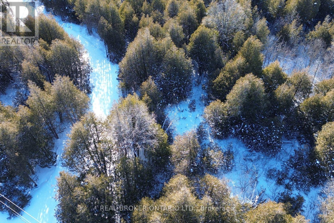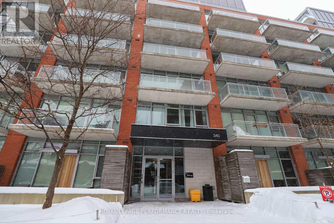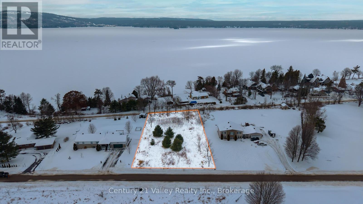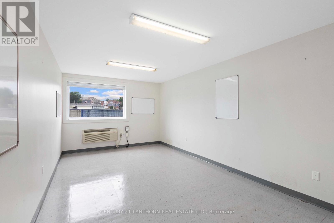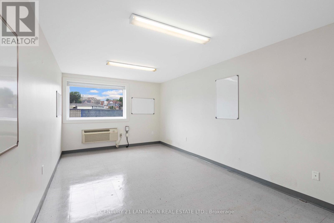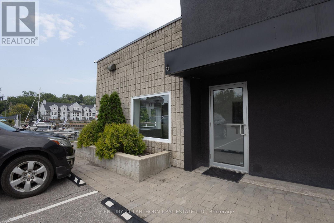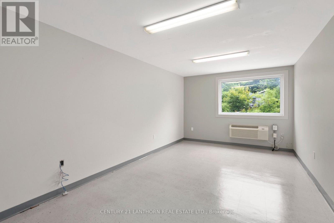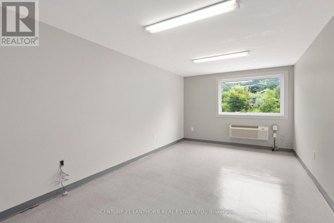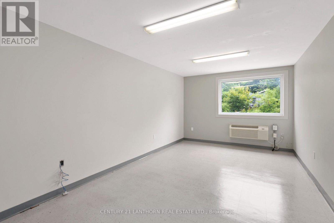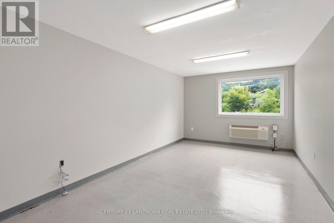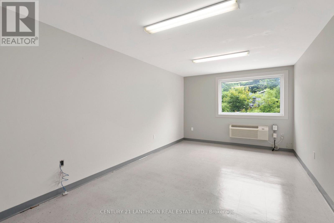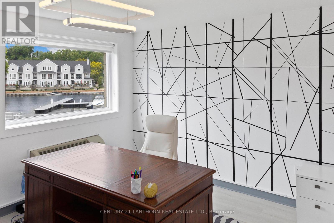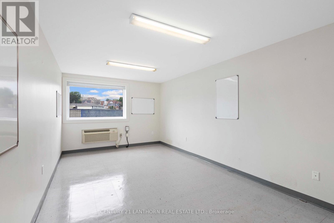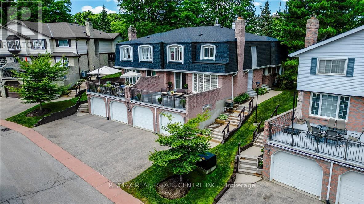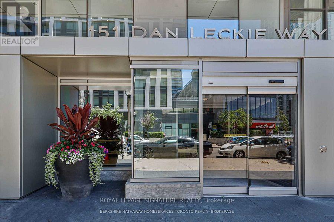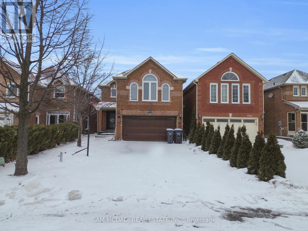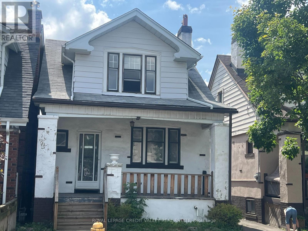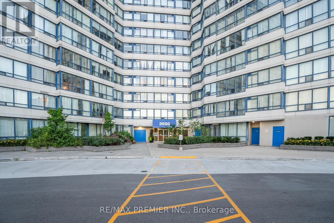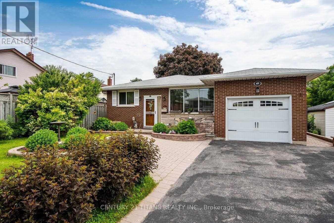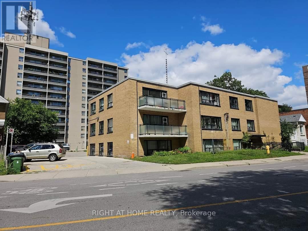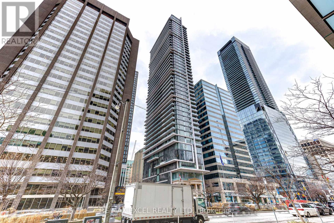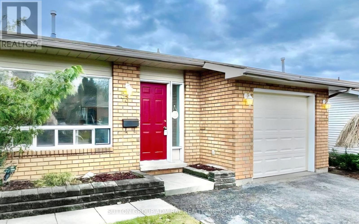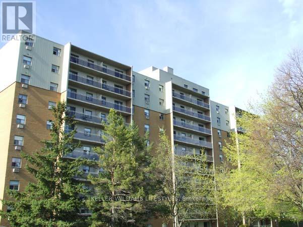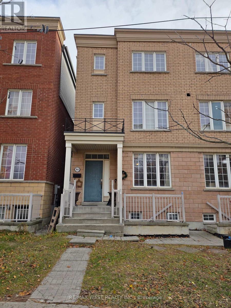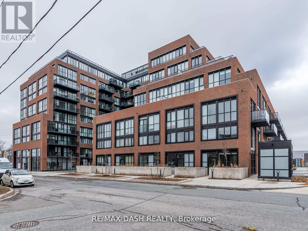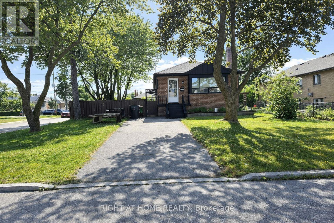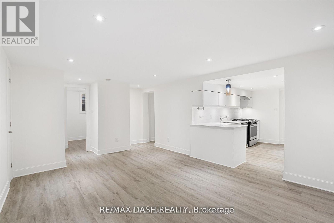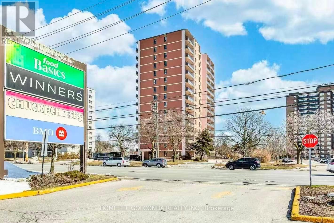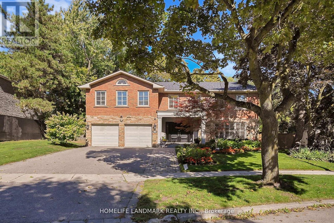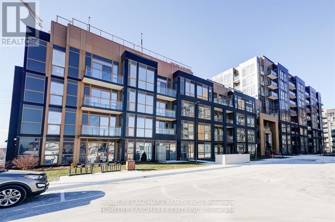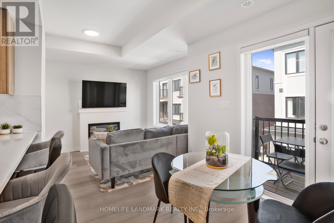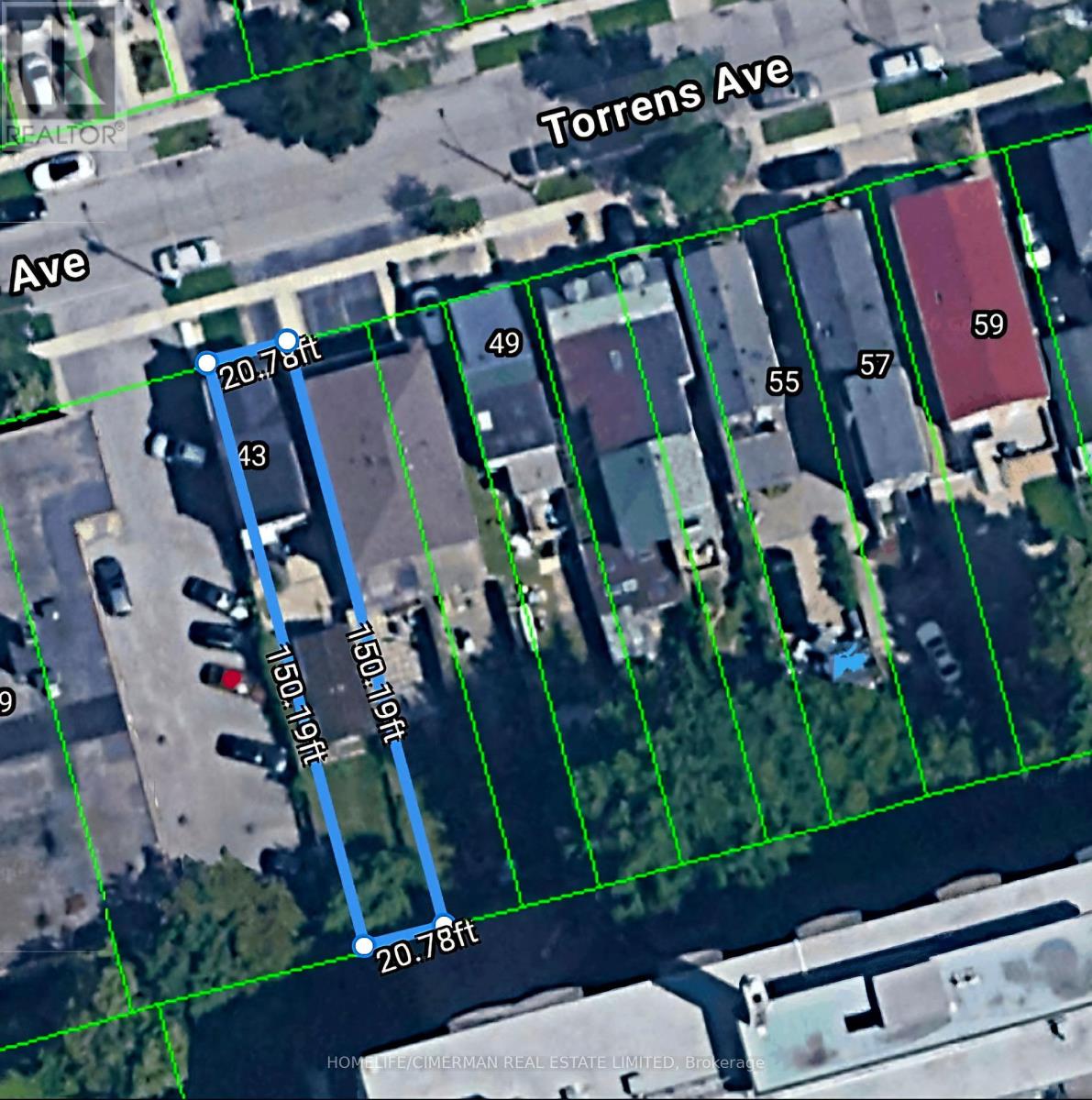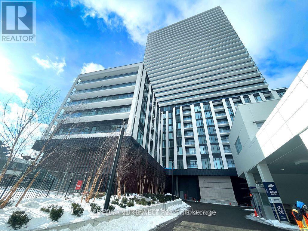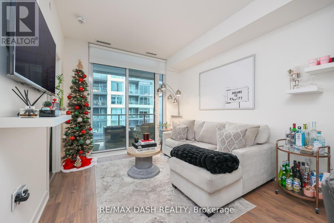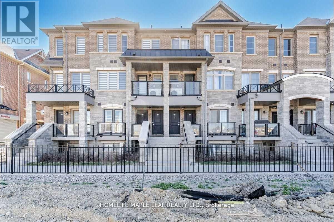319 King Street E
Hamilton, Ontario
Street-level commercial space available in Hamilton’s International Village offering excellent visibility and flexible use. 319 King St. E. features approximately 635 sq ft of D2 zoned space with additional basement storage, front and rear access, and on-site washroom facilities. Offered at $1,650 per month plus TMI and utilities. The layout is functional and adaptable, with a bright front-facing area ideal for retail or reception, a central workspace or storage zone, and a spacious rear room suitable for office, studio, or service-based use. A two-piece bathroom and utility sink at the rear add further practicality. Rear laneway access provides convenient entry and city metered parking directly behind the building, making access easy for staff and clients alike. Located along a busy stretch of King Street, this space benefits from strong exposure, pedestrian traffic, and proximity to transit, cafés, salons, and independent retailers. A versatile commercial unit in one of Hamilton’s most active neighbourhoods, well suited for retail, office, or service-based businesses seeking a central and accessible location. Metered street parking available in rear laneway with additional municipal parking lots nearby. No dedicated parking included. (id:47351)
1008 - 511 The West Mall
Toronto, Ontario
Welcome to this beautifully maintained 2-bedroom, 1.5-bath condominium offering an ideal blend of space, comfort, and everyday convenience in the heart of Etobicoke. Thoughtfully designed with a functional layout, this residence is perfectly suited for end-users and investors alike. The open-concept living and dining area is filled with natural light, creating a warm and inviting atmosphere ideal for both relaxing and entertaining. Ample space for a dining room table, furniture pieces, and large windows enhance the sense of space while offering pleasant views and abundant daylight throughout the day. The beautiful East-facing balcony makes morning coffee all the more enjoyable! Lastly, the well-maintained and laid-out kitchen, with eat-in table & chairs, features ample cabinetry, generous counter space, and a practical layout that makes cooking and hosting effortless. The spacious primary bedroom includes both a convenient 2-piece ensuite, providing added privacy and comfort, as well as a beautiful walk-in closet. A second well-sized bedroom offers flexibility for guests, a home office, or growing families. A full main bathroom and an en-suite laundry & storage room complete the suite! Located in a well-managed building, residents enjoy access to building amenities and the peace of mind that comes with condo living. Enjoy a well maintained pool, sauna, change rooms & gym, in addition to hydro, heat, water and cable as part of your reasonably priced maintenance fees of only $938.93! Situated close to transit, shopping, restaurants, and everyday essentials, this home offers outstanding accessibility and lifestyle convenience. Whether you're a first-time buyer, downsizer, or investor, this move-in-ready condo presents excellent value and an opportunity to own a comfortable, functional home in a desirable setting. (id:47351)
408 - 259 The Kingsway
Toronto, Ontario
*PARKING Included* Welcome to Edenbridge, a Tridel Built community in the desirable Kingsway community. A brand-new residence offering timeless design and luxury amenities. Just 6 km from 401 and renovated Humbertown Shopping Centre across the street - featuring Loblaws, LCBO, Nail spa, Flower shop and more. Residents enjoy an unmatched lifestyle with indoor amenities including a swimming pool, a whirlpool, a sauna, a fully equipped fitness centre, yoga studio, guest suites, and elegant entertaining spaces such as a party room and dining room with terrace. Outdoor amenities feature a beautifully landscaped private terrace and English garden courtyard, rooftop dining and BBQ areas. Close to Top schools, parks, transit, and only minutes from downtown Toronto and Pearson Airport. (id:47351)
850 Boundary Road
South Glengarry, Ontario
Unit 7 a 3,000 sq ft init and is part of a 30,000 sq ft light mixed use business park complex located at the corner of Boundary Rd & Marleau Ave. (Tyotown Rd.) The unit is an ideal corner unit with exposure from both streets. The space is has 1 x 2pc bath, kitchen facilities, open areas with finished flooring and tbar ceiling with lighting. There are 2 private offices. The uit is available as of March 1, 2026. the zoning permits a wide variety of both retail, commerical office and light industrial udsed that are typical in a business park. The lease is a carefree net to the Landlord with Basic rent at $8.00 per sq. ft. per annum plus $4.00 per sq. ft. per annum in Costs of Operation, plus utilities. Base Rent is subject to change annually by the change in CPI. (id:47351)
611 Persimmon Way
Ottawa, Ontario
Welcome to 611 Persimmon Way, a beautifully upgraded Blakely E model by Glenview Homes, offering 3,099 sq ft of thoughtfully designed living space .This exceptional home boasts a southeast-facing frontage that fills the interior with lovely morning light and a bright, inviting atmosphere throughout the day. If you're looking for the perfect home to host your next celebration or get-together, look no further because this one has it all. Prepare to fall in love.With over $35,000 in builder upgrades, this home perfectly combines luxury, comfort, and practicality, ideal for families of all stages. It features 4 bedrooms plus loft and 2.5 bathrooms to accommodate your family's needs.The main floor offers 9' smooth ceilings and features a gourmet kitchen layout complete with upgraded quartz countertops, a striking chimney hood, and pot lights that beautifully illuminate both the kitchen and great room. The waterline for the refrigerator adds convenience, while the open-concept great room centers around a warm gas fireplace, perfect for cozy gatherings. The main-floor den is enhanced with elegant sliding French doors, providing a versatile space for a home office or formal sitting area.Upstairs, the primary suite is a true retreat, featuring a dual vanity ensuite paired with a practical bank of drawers for ample storage. Stylish upgraded kneewalls converted to railings in the upper hallway create a modern, open feel that enhances the home's architectural appeal.The finished basement offers an expansive recreation room, flooded with natural light from two oversized rear windows, making it an ideal space for a media room, gym, or family hangout.Additional features include central air conditioning for year-round comfort and thoughtfully selected builder upgrades that elevate both style and functionality throughout. this home presents an outstanding opportunity in a thriving, family-friendly community.Images showcase builder finishes only. (id:47351)
122 Sidney Street
Belleville, Ontario
Spacious and well-kept 4-bedroom, 3-bathroom main-level of a home available for rent on Sidney Street, Belleville. Offering approximately 1,500 sq. ft. of living space, this unit provides comfort, convenience, and plenty of room for a family. Included is exclusive use of the attached garage, a great bonus for parking or storage. Inside, you'll find a bright layout with electric heat and three gas fireplaces to keep things cozy. The kitchen comes equipped with a fridge and stove, and there are laundry hookups on site for your convenience. This is a non-smoking building. There are two separate basement apartments that are currently occupied by quiet tenants. Employment letter and credit score will be required. Rent is $2,100/month + hydro and gas. Again this is the main level of a 3-unit home. There are 2 apartments downstairs. (id:47351)
1 - 220 Huckins Street
Goderich, Ontario
Welcome to 220 Huckins Street, Goderich. Located along the shores of Lake Huron within an industrial area close to both Hwy 8 and 21. Available for Lease is just over 5000 square feet and approximately 50% warehouse and 50% office. Warehouse has grade level door with 24 ft height ceiling. Office furniture can also be included if needed. Ideally suited for an existing business who might need a little more space or another location to accommodate demand. Available April 1st 2026 and would prefer minimum 5 year term but willing to discuss with the preferred tenant. (id:47351)
904 - 25 Carlton Street
Toronto, Ontario
Prime downtown living at the luxurious, Bright, spacious 2-bed, 2-bath suite with stunning unobstructed south views. Floor-to-ceiling windows, open-concept design, and walkouts from kitchen and primary bedroom to a 182 sq ft wraparound balcony. Modern kitchen with granite island, carpet free vinyl flooring, 1 parking included. Subway literally at your doorstep. Steps to U of T, TMU, Eaton Centre, Dundas Square, hospitals, parks and more, walk to everything Toronto offers! (id:47351)
396 North Scugog Court
Clarington, Ontario
Building Lot! Great opportunity to build your dream home on a 50 ft by 200 ft lot surrounded by million dollar homes. Desirable Bowmanville neighborhood offers access to numerous schools, parks and amenities. Quick access to 401 for commuters. Water & Sewer services have been paid. Gas & hydro are available. (id:47351)
1316 King Street E
Hamilton, Ontario
Incredible opportunity in the highly sought-after Delta West neighbourhood! This 3 unit home is perfect for those looking to house hack or expand their investment portfolio. Walking distance to Gage Park, Schools, Ottawa St Shopping District, Restaurants, Coffee Shops, Escarpment Trails, and Transit. Quick drive to the Red Hill Valley Parkway and QEW. This 2800ft2 multi-family home sits on a large 48ft x156ft lot. The main level features an office and powder room off the main hallway, a 1 bedroom unit with hardwood floors and character details, high ceilings, and an updated kitchen and bath. The second floor unit features 2 bedrooms, an updated kitchen and bath, and a large balcony off the primary bedroom. The one bedroom third floor unit is complete with an updated kitchen and bath. The lower level has a separate entrance, storage for tenants, and a 4-PC rough in for a potential 4th unit. Rare 4 car driveway and detached 2 car garage. Do not miss out, book your showing today! (id:47351)
15 Henderson Street
Carleton Place, Ontario
If you are looking for an affordable detached home in a great neighbourhood this may be the perfect home for you. Located in a family friendly subdivision walking distance to the Tim Horton's, skating rink, shopping, and parks ,15 Henderson St offers so much for a growing family. A spacious fully fenced backyard plus 2 storage sheds, bright kitchen with tons of cabinet space and a window overlooking the backyard, large living room perfect for friends and family, 3 bedrooms upstairs and a renovated bathroom plus a mostly finished lower level with family/rec room, tons of storage, laundry room, 3 piece bathroom and a bonus room which could be a gym, home office, hobby room or bedroom if needed.(buyer to confirm if the window is large enough enough to be considered a legal bedroom) Just 20 min west of Ottawa Carleton Place is a wonderful place to call home. 24 hour irrevocable on all offers (id:47351)
1013 - 1007 The Queensway Road
Toronto, Ontario
Experience modern city living in this bright, high-floor 1-bedroom + enclosed den, 2-bathroom suite in a newly built, sought-after condo. Featuring 10-foot ceilings, floor-to-ceiling windows, a functional open-concept layout, and two full bathrooms-ideal for professionals or couples. The den comfortably functions as a dedicated home office or guest room, perfect for today's work-from-home lifestyle. Enjoy a sleek modern kitchen, in-suite laundry, and a private balcony with clear south-facing views. One underground parking space and one locker included. High-speed internet is included, adding exceptional value and convenience. Residents enjoy premium amenities including 24-hour concierge, fitness studio, co-working spaces, games and party rooms, and a rooftop terrace with BBQs. Prime location at Islington & The Queensway, steps to transit, dining, and entertainment, directly across from Cineplex, with quick access to the Gardiner, QEW, and Hwy 427. (id:47351)
Lot 2 Kyle Road
Augusta, Ontario
Scenic 10-Acre Lot Ideal for Your Dream Home & Country Lifestyle. Build the life you've been dreaming of on this beautiful 10-acre lot, ideally situated between Kemptville and Brockville; offering easy access to both communities and their full range of amenities. This property features a blend of mature wooded areas and open clearings, giving you flexibility and freedom in your building plans. Whether you envision a private estate set back from the road or prefer to build closer to the front and utilize the back acreage for hobby farming, recreational use, or trail riding, the possibilities here are endless. Enjoy the peace and tranquility of the countryside, surrounded by quiet, friendly neighbours and nature in every direction. Equestrians take note: just a 2-minute ride from your future barn and pastures is a private indoor riding arena, with the potential rare opportunity to rent for all-season riding: a dream setup for any horse enthusiast.If you're ready to escape the city and craft your ideal rural lifestyle, bring your plans and come experience the potential this incredible property has to offer. (id:47351)
Lot 3 Kyle Road
Augusta, Ontario
Build Your Dream Estate on 10 Private Acres Minutes from Kemptville & Brockville! Welcome to your future oasis: a stunning 10-acre building lot offering the ideal blend of open, level land and mature wooded areas, creating the perfect balance of privacy, character, and opportunity. Tucked away from the noise and chaos of city life, this peaceful property invites you to embrace the country lifestyle without sacrificing convenience; just 20 minutes to Kemptville and 25 to Brockville.Whether you're envisioning a charming hobby farm, a custom-built home, or simply a quiet escape under a blanket of stars, this lot delivers. A solid, winding driveway leads you deep into the property where multiple clearings offer ideal building sites, surrounded by natural beauty and serenity. Equestrians take note: just a 2-minute ride from your own pastures and barns lies a private indoor riding arena, offering the rare potential to rent for all-season riding; a true gem for horse enthusiasts. Bonus: A custom build-to-suit option could be available, ready to bring your vision to life. Don't miss this rare opportunity to secure space, freedom, and lifestyle in one exceptional property. (id:47351)
113 - 340 Mcleod Street
Ottawa, Ontario
Nothing beats renting in one of the city's most sought-after central locations. Welcome to fabulous urban living in this one-bedroom plus true den at The Hideaway Condos by Urban Capital. This bright, open-concept suite features high ceilings, floor-to-ceiling windows, and abundant natural light throughout. The modern kitchen features stainless steel appliances, complemented by brand-new hardwood flooring throughout the unit. Conveniently located on the first floor, this suite boasts an exceptionally large private terrace-nearly 350 sq. ft.-perfect for outdoor dining and entertaining. It's like having an extra living space for six months of the year. Enjoy access to excellent building amenities, plus the added convenience of a storage locker. Ideally situated steps to The Glebe, the Rideau Canal, LCBO, and all the best of downtown living. (id:47351)
50 Spindle Drift Road
Greater Madawaska, Ontario
Now is your chance to secure one of the last remaining premium building lots on the highly sought-after Highlands Golf Course with a view of Calabogie Lake. Tucked away on a quiet cul-de-sac surrounded by executive-style homes, this premium lot offers the perfect setting for your dream home or four-season retreat. The property features a level, easy-to-build terrain ideal for a custom design and sits on the peaceful, no-through-traffic street of Spindle Drift, ensuring privacy and tranquility. Backing directly onto the renowned K&P Trail, this lot is a gateway to adventure. Step out your back door and onto a scenic multi-use trail system that offers direct access to snowmobiling, ATV'ing, hiking, and cycling. With an extensive network of lakes, rivers, and forests nearby, outdoor enthusiasts will appreciate the ability to explore the natural beauty of the Ottawa Valley without ever having to load up a trailer or drive anywhere. In the winter, hop on your sled and hit the trail; in the summer, enjoy off-road excursions or relaxing hikes with incredible views. Golfers will love the convenience of being right on the Highlands Golf Course, while everyone can enjoy the distant views of Calabogie Lake and the picturesque backdrop of the Calabogie Peaks mountains. Just minutes away, you'll find the Calabogie Peaks Ski Resort, public lake access points, beaches, and the exciting Calabogie Motorsports Park. Calabogie is also home to great dining, a brewery, cafés, the LCBO, a grocery store, and more. All the essentials of a growing, year-round resort community. Whether you're looking to build your forever home or a vacation property in an established yet adventure-ready neighborhood, this lot offers a rare blend of lifestyle, location, and value. Come see why Calabogie is one of Eastern Ontario's most exciting places to live, work, and play. Book your visit today and take the first step toward living the life you have imagined. 48 hours irrevocable on all offers. (id:47351)
106 - 35 Bridge Street
Prince Edward County, Ontario
Great price, facility and location with a variety of units available. This waterfront view unit is located at the edge of downtown Picton where amenity is steps away but you are outside of the congestion and bustle. Enjoy a peaceful setting in a property built along the edge of the Picton Harbour, start and finish your day with a connection to the water. Lunch breaks and intermittent strolls will help pass the day, invigorate and promote mental health. ALL UNITS INCLUDE: All utilities (Hydro, water, heat/AC), Reserved Parking, property Taxes, Garbage Disposal, Private High Speed Fiber Internet Account, Property Maintenance, SHARED SPACES: 4 washrooms on Floor 1 (1 accessible,) Tenant Kitchenette. A boardroom equipped with a private kitchenette can be booked as its schedule allows. (id:47351)
206 - 35 Bridge Street
Prince Edward County, Ontario
Great price, facility and location with a variety of units available. This waterfront view unit is located at the edge of downtown Picton where amenity is steps away but you are outside of the congestion and bustle. Enjoy a peaceful setting in a property built along the edge of the Picton Harbour, start and finish your day with a connection to the water. Lunch breaks and intermittent strolls will help pass the day, invigorate and promote mental health. ALL UNITS INCLUDE: All utilities (Hydro, water, heat/AC), Reserved Parking, property Taxes, Garbage Disposal, Private High Speed Fiber Internet Account, Property Maintenance, SHARED SPACES: 4 washrooms on Floor 1 (1 accessible,) Tenant Kitchenette. A boardroom equipped with a private kitchenette can be booked as its schedule allows. (id:47351)
Suite 6 - 6 - 35 Bridge Street
Prince Edward County, Ontario
Suite 6 with water view at the Harbour is 1 of several rental spaces available with all-inclusive rents & easy access to Picton downtown. Historically a medical building, the landlords are looking for long term tenants & will consider a variety of uses for these units. Unit is equipped with washroom, and 8 other flexible spaces, for retail/storage/offices/medical practice or a mix of reception and private spaces.. This suite is accessible from the front parking lot and has a private entrance. The unit has access to the shared spaces, which include: a board room that can be booked for meetings, larger kitchenette & fully accessible washrooms. Units are all inclusive, including: hydro, water/sewer, heat/cooling, reserved parking, public parking, taxes, garbage disposal, private high speed fiber internet, property maintenance, and use of shared spaces. **EXTRAS** Rent plus HST includes utilities and private high speed internet (id:47351)
215 - 35 Bridge Street
Prince Edward County, Ontario
Great price, facility and location with a variety of units available. This waterfront view unit is located at the edge of downtown Picton where amenity is steps away but you are outside of the congestion and bustle. Enjoy a peaceful setting in a property built along the edge of the Picton Harbour, start and finish your day with a connection to the water. Lunch breaks and intermittent strolls will help pass the day, invigorate and promote mental health. ALL UNITS INCLUDE: All utilities (Hydro, water, heat/AC), Reserved Parking, property Taxes, Garbage Disposal, Private High Speed Fiber Internet Account, Property Maintenance, SHARED SPACES: 4 washrooms on Floor 1 (1 accessible,) Tenant Kitchenette. A boardroom equipped with a private kitchenette can be booked as its schedule allows. (id:47351)
211 - 35 Bridge Street
Prince Edward County, Ontario
Great price, facility and location with a variety of units available. This waterfront view unit is located at the edge of downtown Picton where amenity is steps away but you are outside of the congestion and bustle. Enjoy a peaceful setting in a property built along the edge of the Picton Harbour, start and finish your day with a connection to the water. Lunch breaks and intermittent strolls will help pass the day, invigorate and promote mental health. ALL UNITS INCLUDE: All utilities (Hydro, water, heat/AC), Reserved Parking, property Taxes, Garbage Disposal, Private High Speed Fiber Internet Account, Property Maintenance, SHARED SPACES: 4 washrooms on Floor 1 (1 accessible,) Tenant Kitchenette. A boardroom equipped with a private kitchenette can be booked as its schedule allows. (id:47351)
209 - 35 Bridge Street
Prince Edward County, Ontario
Great price, facility and location with a variety of units available. This waterfront view unit is located at the edge of downtown Picton where amenity is steps away but you are outside of the congestion and bustle. Enjoy a peaceful setting in a property built along the edge of the Picton Harbour, start and finish your day with a connection to the water. Lunch breaks and intermittent strolls will help pass the day, invigorate and promote mental health. ALL UNITS INCLUDE: All utilities (Hydro, water, heat/AC), Reserved Parking, property Taxes, Garbage Disposal, Private High Speed Fiber Internet Account, Property Maintenance, SHARED SPACES: 4 washrooms on Floor 1 (1 accessible,) Tenant Kitchenette. A boardroom equipped with a private kitchenette can be booked as its schedule allows. (id:47351)
207 - 35 Bridge Street
Prince Edward County, Ontario
Great price, facility and location with a variety of units available. This waterfront view unit is located at the edge of downtown Picton where amenity is steps away but you are outside of the congestion and bustle. Enjoy a peaceful setting in a property built along the edge of the Picton Harbour, start and finish your day with a connection to the water. Lunch breaks and intermittent strolls will help pass the day, invigorate and promote mental health. ALL UNITS INCLUDE: All utilities (Hydro, water, heat/AC), Reserved Parking, property Taxes, Garbage Disposal, Private High Speed Fiber Internet Account, Property Maintenance, SHARED SPACES: 4 washrooms on Floor 1 (1 accessible,) Tenant Kitchenette. A boardroom equipped with a private kitchenette can be booked as its schedule allows. (id:47351)
205 - 35 Bridge Street
Prince Edward County, Ontario
Great price, facility and location with a variety of units available. This waterfront view unit is located at the edge of downtown Picton where amenity is steps away but you are outside of the congestion and bustle. Enjoy a peaceful setting in a property built along the edge of the Picton Harbour, start and finish your day with a connection to the water. Lunch breaks and intermittent strolls will help pass the day, invigorate and promote mental health. ALL UNITS INCLUDE: All utilities (Hydro, water, heat/AC), Reserved Parking, property Taxes, Garbage Disposal, Private High Speed Fiber Internet Account, Property Maintenance, SHARED SPACES: 4 washrooms on Floor 1 (1 accessible,) Tenant Kitchenette. A boardroom equipped with a private kitchenette can be booked as its schedule allows. (id:47351)
212 - 35 Bridge Street
Prince Edward County, Ontario
Great price, facility and location with a variety of units available. This waterfront view unit is located at the edge of downtown Picton where amenity is steps away but you are outside of the congestion and bustle. Enjoy a peaceful setting in a property built along the edge of the Picton Harbour, start and finish your day with a connection to the water. Lunch breaks and intermittent strolls will help pass the day, invigorate and promote mental health. ALL UNITS INCLUDE: All utilities (Hydro, water, heat/AC), Reserved Parking, property Taxes, Garbage Disposal, Private High Speed Fiber Internet Account, Property Maintenance, SHARED SPACES: 4 washrooms on Floor 1 (1 accessible,) Tenant Kitchenette. A boardroom equipped with a private kitchenette can be booked as its schedule allows. (id:47351)
204 - 35 Bridge Street
Prince Edward County, Ontario
Great price, facility and location with a variety of units available. This waterfront view unit is located at the edge of downtown Picton where amenity is steps away but you are outside of the congestion and bustle. Enjoy a peaceful setting in a property built along the edge of the Picton Harbour, start and finish your day with a connection to the water. Lunch breaks and intermittent strolls will help pass the day, invigorate and promote mental health. ALL UNITS INCLUDE: All utilities (Hydro, water, heat/AC), Reserved Parking, property Taxes, Garbage Disposal, Private High Speed Fiber Internet Account, Property Maintenance, SHARED SPACES: 4 washrooms on Floor 1 (1 accessible,) Tenant Kitchenette. A boardroom equipped with a private kitchenette can be booked as its schedule allows. (id:47351)
4 - 493 Beechwood Drive
Waterloo, Ontario
OPEN HOUSE dates changed to SUNDAY, Feb 1st and 8th from 2-4 PM! Enjoy executive condo living with no grass to cut and no snow to shovel-in the summer where you just lock the door and go relax on your stunning private terrace overlooking the in-ground pool and tennis courts, all within one of the area's most desirable condo communities in Waterloo and just 2 minutes from Ira Needles shopping. Welcome to this well-maintained 2-bedroom, 2-bathroom town home in the sought-after Beechwood Villas. Offering 1,283 sq. ft. of comfortable living space, the bright main floor features a cozy wood-burning fireplace, spacious living and dining areas, and sliding doors leading to a large balcony with serene courtyard views. The sunny eat-in kitchen is perfect for everyday living and entertaining. Upstairs, you'll find two generous bedrooms, including a primary suite with a walk-in closet and cheater ensuite 4-piece bath. The finished lower level offers a versatile rec room, laundry, excellent storage, and direct access to the single-car garage. Set in a quiet, well-managed complex, residents enjoy private tennis courts, an outdoor pool, visitor parking, and a pet-friendly, BBQ-friendly environment. Close to walking trails, parks, top-rated schools, The Boardwalk, Costco, Sobeys, Uptown Waterloo, both universities, and major highways. Original owner - first time on the market. A rare opportunity in a premium location. ?? Join us this Sunday from 2-4 PM or book your private showing today.Showing Remarks: (id:47351)
357 - 151 Dan Leckie Way
Toronto, Ontario
Beautiful South View Of Lake And Park! Over $75K Spent On Upgrades And Recent Renovations. New Engineered Floors Through Out The Entire Unit, New Custom Kitchen With Island For Extra Storage And Counter Space, Quartz Counters, Custom Faucet, Meile Appliances, Newly Updated Bathroom With New Vanities. Rare Find: Two-Bedroom Plus Den Condo With Parking And Two Storage Lockers!! One Extra Large Storage Locker The Size Of Two Regular Lockers. Large Living Room, Large Bedrooms, Stainless Steel Miele Appliances. Close To Transit, Parks, Restaurants, Amenities, Etc. Modern Horizontal Roller Shades. One Won't Last Long! Nothing To Do But Move In And Enjoy. This Beautiful Unit Is Ideal For The Individual Who Wants Chic Downtown Condo Connected To Amenities With Nothing To Upgrade Or The Investor Looking For A Turn Key Unit At A Steal. Prior Units Sold For Close To $1M Just A Couple Years Ago. Do Not Miss Your Opportunity To Get This Unit At An Amazing Price. This Deal Will Not Last Long! (id:47351)
3722 Densbury Drive
Mississauga, Ontario
Welcome to this impeccably designed Lisgar residence, showcasing timeless elegance & exceptional attention to detail throughout. Thoughtfully renovated over the years (2018-present), this home offers over 3,000 sq ft of total living space, 4+1 bedrooms, 4 bathrooms, & a separate side entrance, ideal for extended family or potential rental opportunities. Make a glamorous entrance through the foyer, where gleaming tiles & pot lights lead into a semi-open concept main floor. The main level flows effortlessly from the separate dining room into a stunning chef's kitchen, featuring high end stainless steel appliances, Carrara style quartz countertops, a large centre island, abundant of cabinetry space w/glass accents, & a walkout to the lovely backyard. Overlooking the kitchen is a cozy family area designed for comfort where everyone can gather w/ease. A private staircase leads to an upper level living room that impresses w/vaulted ceilings, arched windows, & pot lights, centred around a stone feature wall w/a fireplace that adds warmth & charm. The main staircase, adorned w/a grand chandelier, guides you to the second floor primary suite that features a cozy fireplace, walk-in closet, & a spa inspired 4pc ensuite w/heated floors, his & hers vanity, a glass shower, & elegant accents throughout. The second floor includes 3 additional bedrooms each equipped w/its own closet space & share a 3pc bathroom. The fully finished lower level offers a spacious & versatile retreat, designed to impress with a sleek wet bar, games room, 5th bedroom, 3pc bathroom, & excellent potential for a private in-law suite. Step outside to enjoy a backyard oasis w/a fire pit, gas BBQ hookup, & hot tub, perfect for all four seasons. Complete with a dedicated laundry room, 2 car garage, & a driveway accommodating up to 4 vehicles, this residence is ideally located near Toronto Premium Outlets, prestigious golf & country clubs, Lisgar GO Station, schools, & more. This is a space to truly call home! (id:47351)
12 Stanhope Avenue
Toronto, Ontario
Welcome to 12 Stanhope Ave, a charming home located in a peaceful and quiet neighbourhood with convenient access to city amenities.This property features original architectural details, including gum wood French doors, a fireplace, stained glass windows, and decorative ceiling mouldings, preserving the home's classic character.Enjoy excellent accessibility to four bus routes, with an easy 15-minute drive or 35-minute subway ride to downtown Toronto. A short walk takes you to the shops and restaurants along Danforth Avenue.The area offers beautiful walking parks with streams, perfect for dog owners and nature lovers. Grocery stores such as Loblaws, Sobeys, and Food Basics are conveniently located nearby.A rare opportunity to own a character-filled home in a well-connected and tranquil setting (id:47351)
711 - 3050 Ellesmere Road
Toronto, Ontario
Welcome to this beautiful 2-bedroom, 2-bathroom condo unit that has been freshly painted and is ready for you to move in. Enjoy stunning, unobstructed views of lush greenery from every window. The newly renovated kitchen features elegant white cabinets, a stylish backsplash, and granite countertops, creating a bright and contemporary space for all your culinary adventures. New carpet throughout the unit adds a luxurious touch and enhances comfort. The building is meticulously maintained and offers excellent amenities, including a 24-hour concierge, exercise room, games room, indoor pool, and a party/meeting room. Conveniently located just minutes from the 401, within walking distance to the University of Toronto, Centennial College, public transit, dining, shopping, and grocery stores. (id:47351)
Main Floor - 499 Wilson Road N
Oshawa, Ontario
Beautiful 3-bedroom bungalow available for rent in a quiet, well-established neighborhood. This bright and spacious unit offers a functional layout with three generously sized bedrooms and one full washroom. Features include in-suite laundry for added convenience and a comfortable living space ideal for families or working professionals. Located close to all essential amenities, including schools, shopping, public transit, and parks. Enjoy peaceful living with easy access to everything you need-an excellent place to call home. (id:47351)
210 - 20 Cosburn Avenue
Toronto, Ontario
Welcome to this very spacious 820 sq ft 2 bedroom corner apartment with large windows for natural lighting. This unit has been newly painted and has parquet flooring throughout. The galley kitchen has ample cupboard space and a sizeable pantry for extra storage. The Large Foyer includes a closet and linen closet as well. The large living room is great to entertain friends and family and has a walk out to the 17x4ft balcony. It's ready for you to move in anytime. In a great neighbourhood, it is steps to parks, trails, shopping, grocery stores, schools, restaurants etc. All utilities included. Parking available for an extra $100/month. Coin operated laundry lower floor. Pet friendly. (id:47351)
1705 - 426 University Avenue
Toronto, Ontario
Priced to sell! Subway at your doorstep! This South Facing One Bedroom features laminate flooring throughout. Freshly Painted. 9ft Ceiling with updated light fixtures. Large Balcony. Floor to Ceiling Window. Large Hallway Closet, Providing Lots of Storage. Prime Downtown Location, Just 1 Min Walk from St. Patricks Subway Station, 6 Min Walk to OCAD University and Mount Sinai Hospital, 15 Min Walk From U of T St. George Campus. (id:47351)
53 Eden Drive
Barrie, Ontario
Welcome to this peaceful and inviting One Bedroom Above Ground Apartment with Parking & Laundry. Discover comfortable living in this well appointed one bedroom lower level apartment, ideally situated in a centrally located, mature neighbourhood. Enjoy easy access to nearby shopping, restaurants, transit routes, and everyday conveniences all just minutes away. The unit features a functional layout with a bright living area, well proportioned bedroom, and windows that allow natural light to filter throughout the space. Step outside and take advantage of a shared outdoor area, offering a peaceful setting to relax or enjoy a touch of nature. Added conveniences include parking and onsite laundry, making daily routines simple and stress free. A great opportunity for tenants looking for a practical, well located home with excellent value. (id:47351)
1002 - 931 Wonderland Road S
London South, Ontario
Welcome to Unit 1002 at 931 Wonderland Road South, a freshly updated 2-bedroom, 1.5-bathroom apartment located on the 10th floor, offering elevated views and comfortable, all-inclusive living in a well-managed building. This bright and spacious unit has recently undergone renovations and features all new appliances, an in-suite washer, and a functional layout ideal for professionals, couples, or small families seeking convenience and value.The building offers excellent amenities including an outdoor pool, tennis court, playground, visitor parking, and ample green space. One parking spot is included, and all utilities are covered in the rent, providing worry-free monthly budgeting. Conveniently located close to grocery stores, shopping, transit, and everyday amenities, this unit is available for occupancy March 1st and offers a turnkey opportunity in a central South London location. (id:47351)
365 Assiniboine Road
Toronto, Ontario
Welcome to a rare semi-detached townhome in one of Toronto's most strategically located neighborhoods - steps to York University, Pioneer Village Subway Station, and a wide range of amenities, parks, and transit. Just 3-minute walk to York University & Subway15-minute subway ride to downtown Toronto, Close to Hwy 400/401/407, Finch West LRT, and TTC. Nearby: schools, grocery stores, coffee shops, parks, and the new York University Smart VMC District. This area sees strong rental demand from students, professionals, and families. Ideal for owner-occupiers who want to live upstairs and rent out the lower level - or for turnkey investors. Don't miss this incredible opportunity to own in a high-growth pocket of North York. Whether you're looking for a place to call home or a cash-flowing property near one of Toronto's largest campuses (id:47351)
723 - 2300 St. Clair Avenue W
Toronto, Ontario
Step into your ideal this LARGE Condo that feels like a house. Contemporary living space with a stylish 3 bedroom, 3 bathrooms, and 2 breathtaking terraces perfectly situated in the lively Stockyards District Residences by Marlin Spring Developments, built in 2022! Located in Toronto's highly desirable Junction neighborhood, known for its rich history, vibrant culture, and strong sense of community. As you enter, be captivated by the spacious main floor featuring elegant wide plank flooring, accented by a stunning staircase with intricate wood and iron details. Experience the awe-inspiring floor-to-ceiling windows that lead out to a large terraces, showcasing breathtaking city views. The eat-in kitchen is a chefs dream, complete with quartz countertops, an undermounted sink, stainless steel appliances, and abundant stylish cabinetry. The bright living room is perfect for entertaining with a designated dining area, while a powder room. Venture to the second floor where the generous primary bedroom awaits, featuring a large closet and an ensuite bath. A second and third bedroom, adjacent to another full bath, creates a great layout along with a laundry closet and a versatile den ideal for a home office or guest room! The third level, walks out to another stunning and large private terrace, with stunning city views and picturesque sunset vistas. The building offers fantastic amenities including a friendly concierge, a pet play area, a fitness center, a yoga studio, a party room, and a lush outdoor terrace, along with a main entrance off Saint Clair and a convenient drop-off area off Symes Rd. With superb transit access just an 8-minute stroll to Gunns Loopthis neighborhood proves to be exceptionally walkable and bike-friendly! (id:47351)
70 Bunnell Crescent
Toronto, Ontario
Attention Builders/Developers, Great Opportunity to build your dream project such as a Rental building or a low rise/stack townhouse. This Charming Bungalow with Endless Potential on a Prime Corner Lot! Welcome to this beautifully maintained 3-bedroom, 2-bathroom bungalow, perfectly situated on a spacious corner lot in a desirable, family-friendly neighborhood. This charming home features a bright and inviting main floor layout, complemented by a fully finished basement ideal for extended family, a home office, or recreation space. Enjoy the convenience of a detached garage, plus two private driveways, offering ample parking for multiple vehicles. The generous backyard presents a fantastic future opportunity for a garden suite (subject to city approvals), making this property not just a wonderful place to call home, but also an excellent long-term investment. Whether you're a first-time buyer, downsizer, or investor, this home offers incredible value and future potential in a growing community. schedule your private showing today! (id:47351)
1 - 263 Boston Avenue
Toronto, Ontario
Beautiful lower-level unit with two Bedrooms and one full bathroom. This open-concept design features two entrances, an expansive dining/living area, a sleek modern kitchen with high-end stainless steel appliances, including a gas stove, and dishwasher. Enjoy the shared interlock patio in the front yard and the convenience of in-area laundry facilities. Individual temperature controls, wall-mounted air conditioning, abundant natural light and contemporary finishes throughout. Pets are welcome. Utilities and parking are extra. (id:47351)
1004 - 2721 Victoria Park Avenue
Toronto, Ontario
Spacious 2 Bedroom Condo With Large South-Facing Living Spaces And A Large Open Balcony In A Fabulous Location In A Quiet Well-Maintained Building. Great Location (Sheppard And Victoria Park), Close To Hwy 401 And 404. Public Transit Right At Your Door Steps; Fairview Mall Shopping Center, Subway, Grocery Store, Banks, Restaurants, Shops And Much More* Maintenance Fees Include Water, Hydro, Gas, Central A/C, Cable Tv & Com Elem. 1 Parking & 1 Locker Included* (id:47351)
30 Bobwhite Crescent
Toronto, Ontario
Stunning home on a premium ravine lot in the prestigious St. Andrew-Windfields enclave. This elegant 5+1 bedroom, 5-bathroom residence offers over 4,700 sq. ft. above grade with a layout designed for both family comfort and sophisticated entertaining. Situated on a large premium 69 x 128 ft lot and widens To 113 Ft. In The Rear. Backing onto lush ravine views , it combines space, prestige, and natural beauty. Highlights include spacious principal rooms with Sitting Room, a main floor office, direct garage access, and a sun-filled family room overlooking the ravine. The primary retreat features a sitting area and oversized spa-inspired ensuite, creating a true private sanctuary. The finished lower level adds a versatile recreation room, extra bedroom, and abundant storage perfect for in-laws, guests, or a nanny suite.Additional features include central vacuum, irrigation system, and dual furnaces for year-round comfort. With a 2-car garage plus 4-car driveway, this home is ideally located near parks, trails, York Mills & Bayview, transit, Hwy 401, and top schools including Dunlace P.S. , Windfields M.S. and York Mills C.I. A rare opportunity to secure a ravine lot in one of Toronto's most prestigious neighbourhoods. (id:47351)
313 - 2333 Khalsa Gate
Oakville, Ontario
NUVO One Bedroom+ Den +2 Bathroom Condo Unit. Bright,Spacious & Luxury home in the heart of Oakville. Open Concept Kitchen With Stainless Steel Appl. Large Living/Dining Room With W/O To Balcony. The primary bedroom includes a walk-in closet and an ensuite bathroom. Den can be a 2nd bedroom. Laminate Floors. 24 hour concierge, Party Room, Fitness Centre, Pet and Car Wash Stations, Outdoor Pool, Hot Tub, Gym, Media room, Playground & Rooftop Deck.Conveniently located close to the highways, public transit, and GO, and Hospital, parks and trails... (id:47351)
97 Matawin Lane
Richmond Hill, Ontario
Welcome to this South facing fully furnished 2 bedrooms townhouse by TREASURE HILL, minutes away from Hwy 404. All the furniture in the pictures are included in the lease. Tenants only need to bring their personal belongings and they can move in immediately. Suitable for short term lease and long term lease is also welcome. Close to top rank schools, Richmond Hill Go Train Station, supermarkets, restaurants and park. (id:47351)
43 Torrens Avenue
Toronto, Ontario
Exceptional opportunity for all investors including high income property seekers, builders and those after excellent existing cash flow and even higher CF by adding possible additions in the large lot of this property. Rare 150ft deep lot. Existing CF of $6900 a month guaranteed for at least one year by existing A++ tenants. VTB AVAILABLE. (id:47351)
1605 - 5858 Yonge Street
Toronto, Ontario
Brand new Condo Plaza on Yonge. Step from Finch Subway , restaurant , TTC , coffee , H mart . 24/7 Concierge , gym , swimming pool , yoga ,sauna, exercise room, media room , visitor parking.. (id:47351)
1215e - 576 Front Street W
Toronto, Ontario
Stunning and meticulously maintained suite at Minto Westside in the heart of Toronto's vibrant King West. Modern open-concept layout with floor-to-ceiling windows offering abundant natural light. Exceptional building amenities include a landscaped courtyard with BBQs, outdoor pool, fully equipped fitness centre, games room, indoor/outdoor lounges, guest suites, and 24-hour concierge/security. On-site retail includes Farm Boy, Dollarama, and dental services.Unbeatable location steps to the Financial & Entertainment Districts, CN Tower, Rogers Centre, waterfront, parks, dining, cafes, shopping, and TTC. Easy access to Gardiner Expressway and DVP. Perfect for young professionals. Parking and locker included. (id:47351)
29 - 200 Veterans Drive
Brampton, Ontario
Stacked Townhouse With 3 Bedrooms & 2.5 Washrooms For Rent In Very High Demand Area In Brampton. Open Concept Living/Dining Room. Large Windows To Bring Natural Light Into The House. 2 Parking Spaces (1 Driveway & 1 Garage). (id:47351)
