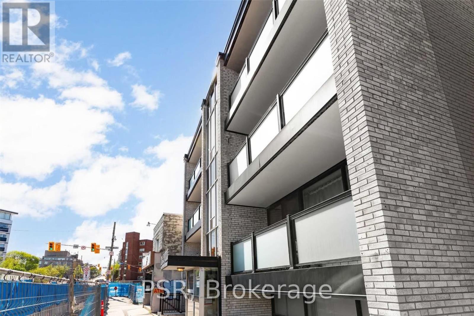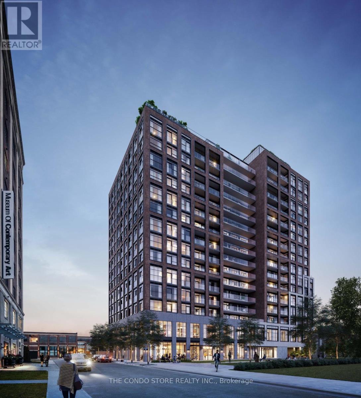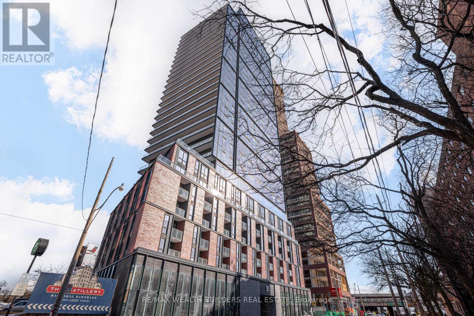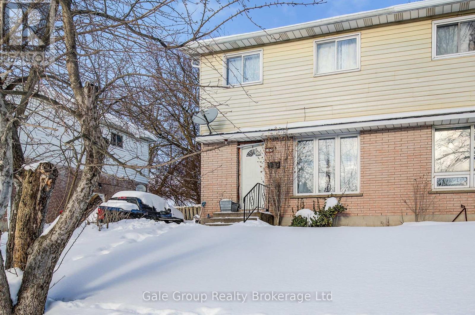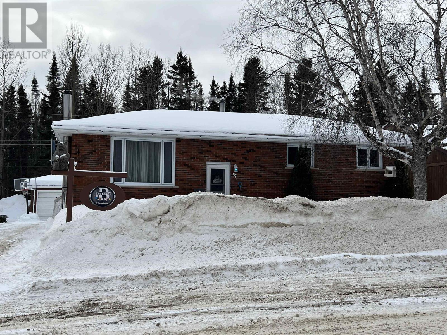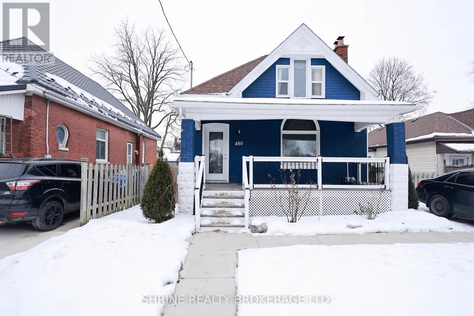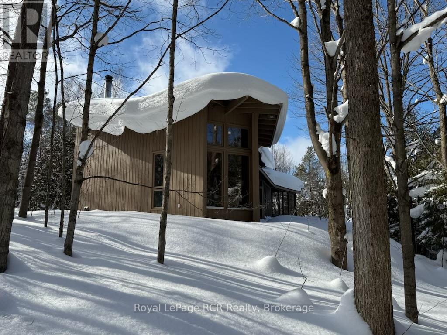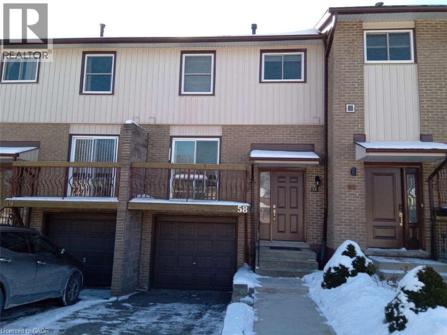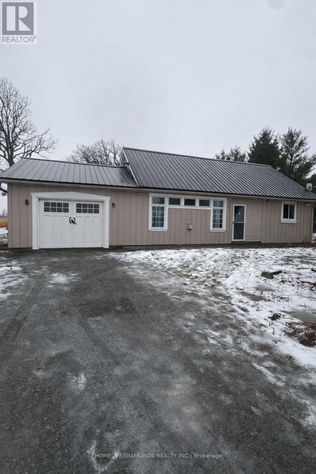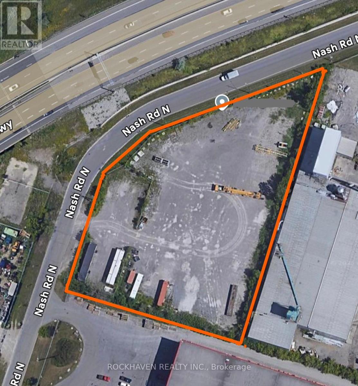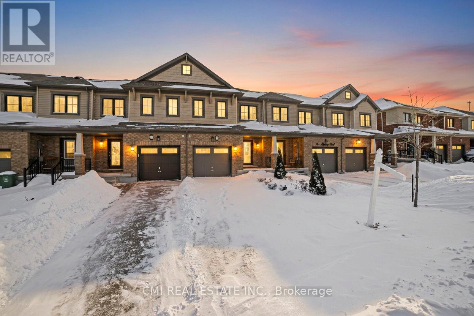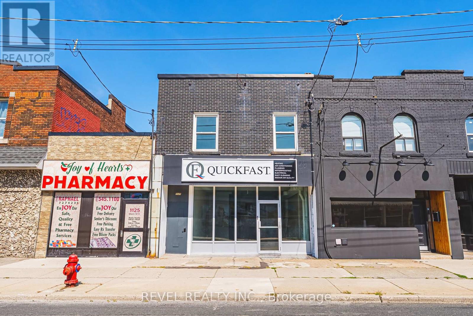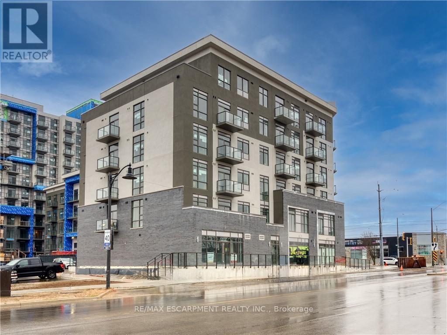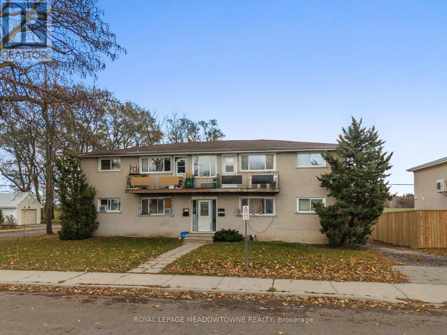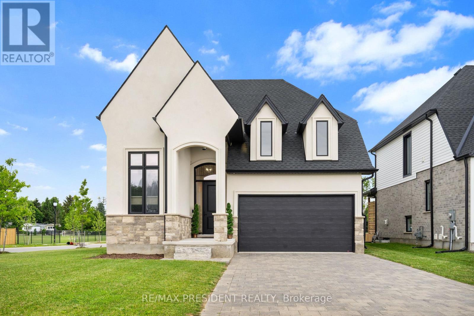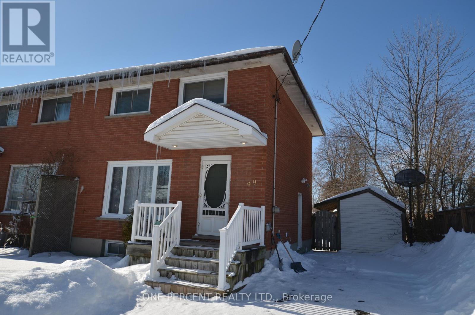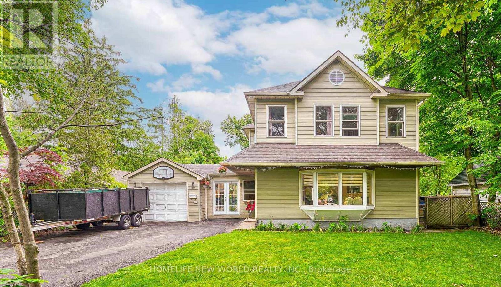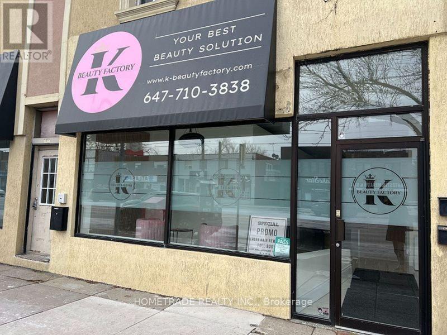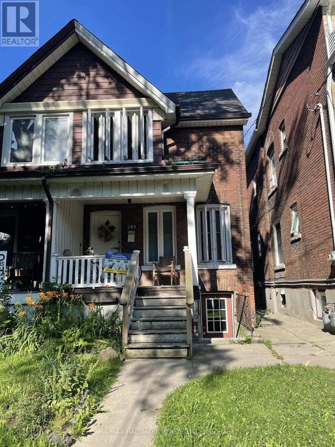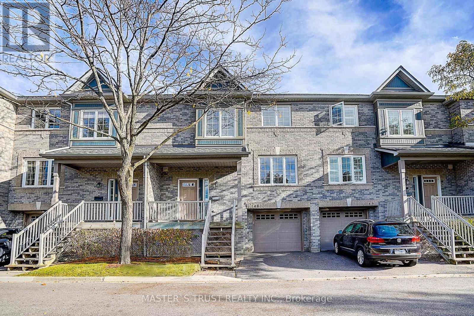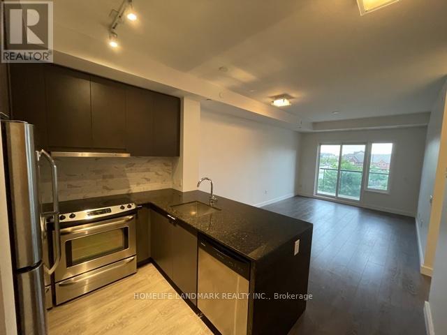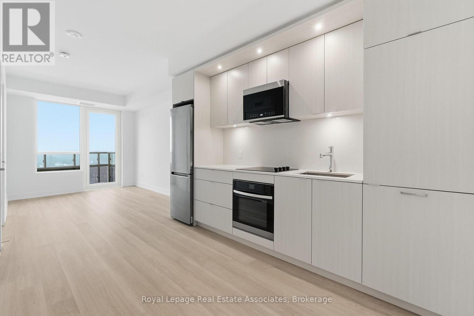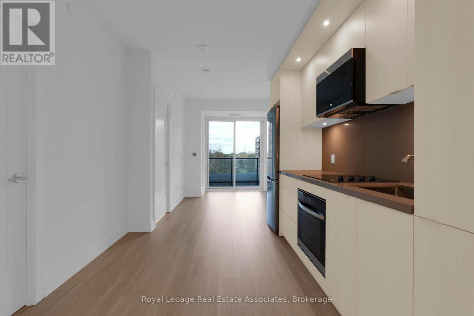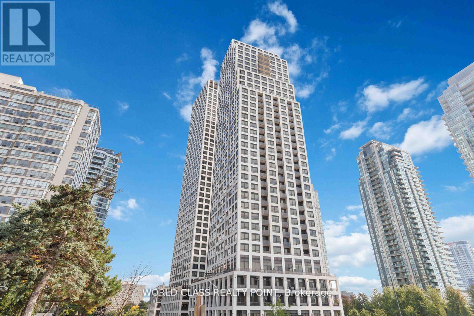4 - 570 Eglinton Avenue W
Toronto, Ontario
Welcome To The Heart Of The Forest Hill! Spacious 1-Bedroom Lower-Level Suite Available. Enjoy Open Concept Living Space With An Abundance Of Natural Light & A Large Functional Floor Plan. Spacious Bedroom With Large Closet & Modern 4pc. Bathroom, Building Is Centrally Located Steps From Cafes, Restaurants, Grocers, Parks, School & TTS (id:47351)
514 - 181 Sterling Road
Toronto, Ontario
Welcome to House of Assembly, a brand-new boutique residence in the heart of the Junction Triangle, one of Toronto's most creative and dynamic neighborhoods. This 1-bedroom + den, 2-bathroom suite features an efficient layout with no wasted space, offering flexibility and functionality that's perfect for professionals, couples, or anyone in need of a proper home office or guest space. The north-facing exposure brings in natural light and quiet views, while the brand-new finishes under full warranty ensure a worry-free living experience in a modern, stylish home. Neighborhood Highlights Junction Triangle. Living at 181 Sterling means you're surrounded by some of Toronto's most exciting local attractions: Museum of Contemporary Art (MOCA) at your doorstep Coffee and dining hotspots like Sugo, Drift Bar, and Hale Coffee Easy access to Bloor GO/UP Express Station and Lansdowne & Dundas West TTC The West Toronto Railpath, perfect for cycling, running, or walking Nearby parks including Perth Square Park and High Park. Dont miss the opportunity to lease a brand new, thoughtfully designed home in one of Toronto's most connected and growing neighborhoods. (id:47351)
Unit 731 - 35 Parliament Street
Toronto, Ontario
Experience contemporary downtown living in this brand-new 1+den suite at The Goode Condos by Graywood Developments, perfectly positioned beside Toronto's iconic Distillery District. This thoughtfully planned residence features a bright, efficient layout with a versatile den ideal for a home office or guest space, complemented by an open-concept living area and a sleek modern kitchen with integrated appliances and refined finishes. Enjoy vibrant city living with a warm, comfortable place to call home, just steps from renowned cafés, restaurants, boutiques, and the historic charm of the Distillery District. Minutes to St. Lawrence Market, George Brown College, and the waterfront trail, with effortless commuting via nearby streetcar routes, the future Ontario Line, and quick access to the DVP and Gardiner Expressway. (id:47351)
393 Odlum Drive
Woodstock, Ontario
Welcome to this well located 3 bedroom, 1.5 bath semi detached home in a highly desired neighbourhood, just steps from parks, schools, and everyday shopping. Offering a functional layout with bright living spaces, this home is ideal for first time homebuyers or those looking to downsize without sacrificing comfort or convenience. A versatile property in a sought-after location with plenty of potential. (id:47351)
37 Terrace Heights
Terrace Bay, Ontario
Warm, welcoming, and beautifully maintained, this 3+1 bedroom home offers space, comfort, and charm. The large eat-in kitchen with breakfast bar features French doors leading to the deck and a fully fenced rear yard, perfect for entertaining or family time. Natural light fills the home, creating a bright yet cozy atmosphere throughout. Two updated bathrooms and a spacious principal bedroom add to the home’s functionality and comfort. Stay comfortable year-round with a propane forced-air furnace, plus a wood stove in the rec room, ideal for cozy nights in. Outside, enjoy a beautifully landscaped yard with flower and vegetable gardens, a patio stone area for fire pit, and plenty of space to relax. A garage and additional sheds provide ample storage, large enough to accommodate an ATV and snow machine. A well-cared-for property that’s ready to be enjoyed. (id:47351)
480 Quebec Street
London East, Ontario
This stunning property seamlessly blends modern elegance with classic charm, offering a truly remarkable living experience is available for rent. The main floor features a fully equipped kitchen, a cozy living room, a formal dining area, a bright sunroom, a full bathroom, and two spacious bedrooms. Upstairs, two generously sized bedrooms and a full bathroom provide a luxurious retreat. Ideally situated in a prime location close to all amenities and just minutes from downtown, this home perfectly balances city convenience with a touch of tranquility. Don't miss the opportunity to make this beautifully upgraded property your home. (id:47351)
603391 Lime Kiln Road
Chatsworth, Ontario
Contemporary home in a 24 acre treed setting on a quiet road in Chatsworth. A winding driveway leads to the private, custom-built home, designed to take in the natural landscape. Soaring ceilings, exposed beams and interesting angles provide spacious rooms. The living room features a grand stone fireplace (wood burning), dining area and kitchen, good sized foyer, 3 piece bath and a screened in porch overlooking the back yard with terraced gardens. The second level features 2 bedrooms, laundry and a 5 piece bathroom. There is interior access from the attached double garage. The property is a series of trails that lead through the hardwood and softwood bush, over the stream and back to the Sugar Shack where maple syrup has been a neighbourhood tradition. The property backs on to a natural pond. Great location approximately 15 minutes to Markdale, 15 minutes to Durham and 20 minutes to Owen Sound. (id:47351)
1115 Paramount Drive Unit# 58
Stoney Creek, Ontario
For more info on this property, please click the Brochure button. Location! Location! This stunning 3-bedroom, 1.5 bath townhome must be seen! Perfectly located minutes from Lincoln Alexander and Red Hill Valley parkways! Walking distance to all amenities, including recreational center, schools, churches, parks, trails, and public transportation. Upgrades include but are not limited to: kitchen, bathroom, vanities, laminate floors, solid oak stair treads, front and interior doors, windows, freshly painted walls, and modern light fixtures. All kitchen appliances are brand new. The large living room features a patio door that allows for a natural flow out to the rear, fenced yard. The kitchen has a door to a cozy little balcony with an amazing open space of surrounding view to enjoy coffee while sitting, welcoming the sunshine. Don't miss the opportunity to make this beautiful townhouse your new home! (id:47351)
2654 Merrittville Highway
Thorold, Ontario
Well-maintained 3-bedroom home offering afunctional layout with updated finishes, abundant natural light, and spacious living areas. The property includes a full basement and is set in a private location with no immediate neighbors, providing a quiet and peaceful setting. Select furnishings included for added convenience. A sunroom offers additional flexible space. (id:47351)
62 Sherway Street
Hamilton, Ontario
Exceptional Stoney Creek Luxury Townhouse with Prime Location! Welcome to a life of refined comfort in one of Stoney Creek's most vibrant neighborhoods. This immaculate townhouse delivers nearly 2,000 sq. ft. of exquisite living space designed for the modern family and entertainer. Step inside to a bright, open-concept main floor where the gourmet kitchen, spacious living room, and sun-drenched dining area flow seamlessly, creating the perfect backdrop for social gatherings. Enjoy high-end finishes and an elegant aesthetic throughout. The main level is completed by a dedicated formal dining room perfect for hosting unforgettable dinner parties and a stylish 2-piece powder room. Upstairs, three generously sized bedrooms await, including the luxurious primary suite featuring a walk-in closet and a private 4-piece ensuite bath. The attached single-car garage provides easy access, and the large, unfinished basement offers tremendous potential for an in-law suite, home gym, or expanded living space. Situated in an ideal, commuter-friendly location, you're moments from the QEW, top schools, expansive shopping, healthcare facilities, and a nearby golf course. This home truly has it all. Don't miss your chance to experience this exceptional property book your showing today! (id:47351)
1127 Main Street E
Hamilton, Ontario
Prime Opportunity on Hamilton's Future LRT Route! Discover this professionally renovated mixed-use gem in a high-traffic hotspot, perfectlypositioned for growth along Hamilton's upcoming LRT line. This 2-storey building blends commercial versatility with residential appeal, offering 3 levels of turnkey potential for investors or owner-occupiers. **Commercial Space (Main Floor & Basement):** The 1,000 sq ft main floor is a blank canvas for retail, food service, or office use, featuring forced air HVAC with 3 tons of AC, HRV for fresh air, and plumbing rough-ins for flexible layouts. Electrical is install-ready for your needs. Descend to the expansive basement with tall ceilings, ductless heat pump, 2 public washrooms, a staff area with kitchen rough-ins, and a full 4-piece bath-ideal for additional income via separate entrance. New gas/electric HVAC, HRV, and 2 hot water tanks serve these levels seamlessly. **Residential Upper Unit:** Bright and open-concept 2-bedroom suite boasts its own forced air furnace, AC, HRV, and tankless hot water heater for efficiency. Access via new staircase and balcony, with separate street entrance for privacy. **Upgrades & Utilities:** Fully modernized with new plumbing, electrical (200-amp service, option for 346/600-voltequipment), insulation in walls/ceilings, exterior doors, and storefront glass windows. Fire-rated construction, interconnected smoke alarms. 2gas meters (1 main/basement, 1 upper), 1 water meter, 1 electrical meter with separate panels and smart monitoring. New everything ensure slow maintenance. **Parking & Access:** Space for 2 cars (1 main, 1 upper) plus nearby lot options. Separate entrances enhance functionality-storefront for commercial, street for residential. Priced for savvy buyers, this property promises strong ROI in a booming area. Don't miss out-schedule a viewing today! (id:47351)
340 - 10 Mallard Trail
Hamilton, Ontario
TREND BOUTIQUE stunning 1-bed condo for lease. Inspiring & modern, this 6-storey condominium only has 55 units housing 11 units per floor. The main floor is for retail only. This unit features high ceilings, floor to ceiling windows, upgraded stainless steel appliances including a built-in microwave & breakfast bar, quartz countertops, & open-concept livingroom w/upgraded vinyl plank flooring. You'll also love the spacious and bright bedroom w/large closet, 4-piece bath, in-suite washer and dryer, & private access to all of Trend's wonderful amenities like party rooms, modern fitness facilities, rooftop patios, bike storage, BBQ areas, & visitors parking. You'll enjoy the ultimate in convenience, privacy & luxury. Located just minutes from the GO train & all major hwys. 1 SURFACE PARKING & 1 XL LOCKER INCLUDED. (id:47351)
94 Sixth Avenue
Brantford, Ontario
Welcome to 94 Sixth Avenue, an ideal opportunity for those looking to start or expand their investment portfolio. This property offers four self-contained 2-bedroom units, each equipped with separate hydro meters and individual hot water heaters, making management straight forward and allowing for flexible rental arrangements. Units 1 and 2 are located on the main floor. Unit 1 features two bedrooms, an eat-in kitchen, a 4-piece bathroom, a spacious living room, plus exclusive access to the lower level, which includes a finished rec room and a large storage area-adding valuable additional space. Unit 2 offers two bedrooms, an eat-in kitchen, a 4-piece bathroom, and a comfortable living area. On the upper level, Units 3 and 4 both offer two bedrooms, an eat-in kitchen, a 4-piece bathroom, and living rooms that walk out to an open balcony, enhancing tenant enjoyment. The basement includes a shared laundry area, individual storage lockers for each unit, and extra storage for building use. Parking is located at the rear of the property and can be accessed from both Sixth Avenue and Division Street. Siding onto a quiet dead-end street and backing onto green space, the location provides a peaceful setting while still being close to key amenities. Tenants will enjoy walking distance to the Grand River, John Wright Soccer Complex, and the Community Centre, as well as convenient access to grocery stores, restaurants, Elements Casino, and the Wilfrid Laurier University and Conestoga College Brantford campuses. (id:47351)
191 Foxborough Place
Thames Centre, Ontario
Stunning 2022-Built Corner Lot Home .. Extra wide 51' x 132' .. 6-Car Driveway! Welcome to this beautifully crafted detached home sitting proudly on a large corner lot in a quiet, family-friendly neighborhood. Built in 2022 by Royal Oak Homes, this modern gem offers 3 spacious bedrooms, 3 bathrooms, and a thoughtful layout with separate living and family areas, perfect for both everyday comfort and entertaining .The cozy family room features a sleek electric fireplace, adding warmth and style to your living space. The gourmet kitchen is the heart of the home, boasting quartz countertops, a center island, and a walk-in pantry - a dream for any home chef. Upstairs, the primary bedroom is your private retreat with a luxurious ensuite that includes a soaker tub, glass-enclosed shower, and double-sink vanity, along with a walk-in closet for all your storage needs. Enjoy the convenience of second-floor laundry, modern finishes in all bathrooms, and a 6-car driveway - ideal for large families or guests. The unfinished basement offers endless potential for customization, whether it's a home gym, rec room, or in-law suite. This home checks all the boxes - space, style, and future potential. Don't miss out! (id:47351)
99 Louth Street
St. Catharines, Ontario
Well located 4 bedroom brick semi detached 2 storey home - easy access to Brock University, shops and schools. Lots of potential for a basement apartment as it has a separate entrance. City approval was given to build a 2 car car garage ( possibly to conbert to ADU). Currently rented month to month. 30 hours notice for all showings. (id:47351)
1305 Mineola Gardens
Mississauga, Ontario
Well maintained 4 Bedrooms w/ 3 Washrooms Detached House Located In Mineola. Open Concept Room Layout, The Kitchen Features SS Appliances, A Bright Breakfast Area W/A Spectacular View Including A Walkout To The Deck At Backyard. Finished Basement Provides Extra Space For Your Family's Entertainment. This Stunning Property Offers A Park Like Setting In The Rear. Towering Trees, Ravine/Creek Setting And A Gorgeous View With No Neighbours Behind. No Need For A Cottage With This Beautiful, Treed Property. Great Location Close To Schools, Parks, Waterfront Trails. Very Accessible To The Qew And Go Train. Minutes To The Shops(Metro, Walmart, Shoppers)And Restaurants Of Port Credit. (id:47351)
3428 Lake Shore Boulevard W
Toronto, Ontario
Boutique Salon & Medical Aesthetic Studio in Prime Lakeshore Location. An exceptional opportunity to acquire a beautifully renovated, turnkey boutique salon in one of Etobicoke's most desirable and vibrant corridors along Lake Shore Blvd W. Designed with elegance and functionality in mind, this sophisticated space is currently configured as a medical aesthetic studio and offers a polished, upscale atmosphere ideal for beauty and wellness entrepreneurs seeking to elevate their brand.The interior showcases a thoughtfully curated layout featuring cosmetic treatment beds, custom sideboards, integrated sinks, and a fully furnished reception area with an elegant client lounge. A private staff room and washroom provide comfort and convenience, ensuring seamless day-to-day operations. Positioned in a high-visibility storefront with excellent exposure and steady pedestrian and vehicular traffic. TTC streetcar at the doorstep, minutes to Long Branch GO Station and Mississauga Transit, and convenient access to the Gardiner Expressway, Hwy 427, and QEW. A short walk to the lake further enhances the boutique lifestyle appeal for discerning clientele. Plenty of parking available at the rear of the building. (id:47351)
268 Symington Avenue
Toronto, Ontario
Well-maintained and fully leased triplex with a strong income profile and reliable, long-term tenants in place. The building is configured with two two-bedroom units (main and second floors) and a one-bedroom basement apartment, offering a practical mix that performs well in the rental market. Additional revenue is generated from the detached two-car garage, providing supplemental income with minimal overhead. Tenancies are stable, the property has been responsibly operated, and the overall environment is calm and cooperative - the kind of asset that's easy to manage and hold. Located in the Junction, a short walk to the Dupont retail strip, transit, and daily amenities, the property benefits from consistent demand and neighbourhood resilience. There is clear upside over time through rent optimization, unit updates, or operational improvements, while continuing to produce dependable cash flow. A straightforward income property in a strong west-end location, offering stability now and flexibility for the future. (id:47351)
48 - 5535 Glen Erin Drive
Mississauga, Ontario
Stunning 3+1 Bedrooms Updated Townhome in Desirable Sought After Central Erin Mills Neighbourhood! This Stylish Townhome Features an Open Floor Plan with New Fresh Paint Throughout, Living Rm with Cathedral Ceiling & W/O to Deck/Patio, Bright White Modern Kitchen with Granite Countertops, Walkout to Balcony & Open to Dining Room. Three Bedrooms upstairs & 4-Piece Bath & Walk-In Closet, Lower Level Bedroom/Rec.Rm & Access To the Garage. Well Maintained Landscaped Complex w/Swimming Pool & Park/Playground. Located in the Top Rated School District (John Fraser SS,St.Aloysius Gonzaga SS, Thomas St.Middle School) Steps to Public Transit, Parks & Shopping, Close to Go Train, Hwy, Rec. Centres, Hospital & Erin Mill Town Centre. Move-In & Enjoy! (id:47351)
316 - 5025 Harvard Road
Mississauga, Ontario
Location, Location, Location! Spacious 1 Bedroom Suite (670 Sqt As Per Builder's Plans), Very Functional Layout. Large Living Rm & Dining Rm Combined, Both Living&Bedroom Over Look The Garden. Beautiful Model Kitchen, Granite Countertop W/Breakfast Bar. Stainless Steel Appliances. Walking Distance To Erin Mills Tc, Grocery, Restaurants, Banks And More. Minutes To Highways 403/407/401 (id:47351)
1415 - 60 Central Park Roadway
Toronto, Ontario
Welcome to Westerly 2 by Tridel, a newly completed residence offering contemporary living in the heart of Islington-City Centre West. This bright and efficiently designed 1-bedroom suite spans 572 sq. ft. and features a practical open-concept layout with clean finishes and comfortable proportions ideal for everyday living. The modern kitchen is finished with full-height cabinetry, quartz countertops, and integrated stainless steel appliances, flowing seamlessly into the combined living and dining area. Wide-plank flooring and floor-to-ceiling windows enhance the natural light throughout the space, while a walk-out to the balcony provides a refreshing outdoor extension of the living area. The bedroom offers a well-proportioned layout with a full-height window and ample closet space, complemented by a contemporary 4-piece bathroom with sleek tilework and a modern vanity. In-suite laundry is neatly tucked into a dedicated closet, and the suite includes one underground parking space for added convenience. Residents enjoy access to amenities including a fitness centre, party and meeting rooms, guest suites, and concierge service. Ideally located steps from Islington Station, parks, grocery stores, cafés, and everyday conveniences, this suite delivers comfortable, well-connected living in a growing Etobicoke community. (id:47351)
414 - 60 Central Park Roadway
Toronto, Ontario
Bright and beautifully finished one-bedroom suite at The Westerly 2. This efficient layout features a modern open-concept living and dining area with walk-out to a private balcony - perfect for enjoying morning coffee or evening sunsets. The kitchen offers full-size stainless-steel appliances, quartz countertops, and light-toned cabinetry with sleek integrated lighting. The bedroom includes large windows and generous closet space, while a contemporary four-piece bathroom and in-suite laundry complete the suite. This suite also includes one dedicated parking space for added convenience. Residents of The Westerly 2 enjoy access to premium amenities including a fully equipped fitness centre, yoga studio, co-working lounge, party and entertainment room, outdoor terrace with BBQ and dining areas, 24-hour concierge, and visitor parking. Located steps from Islington Subway Station, Bloor Street shops and cafes, and just minutes to Sherway Gardens, parks, schools, and major highways with easy access to downtown Toronto. (id:47351)
710 - 36 Elm Drive
Mississauga, Ontario
Welcome to one of Mississauga's Luxury condo built by SOLMAR Developments. This Two Bed and Two Full Bath, 673 Sqft unit with balcony. NORTH facing with warm finishes and many upgrades. 9 foot ceilings with open concepts, lots of natural light, parking and locker included. The Space With Tons Of Natural Light. 24-Hour Concierge. Mins to Square One, Future Hurontario Lrt, Go Station, Bus,Central Library, Ymca ,Sheridan College, Celebration Square . Close To All Major Highways 401, 403, 407,410, QEW Etc. (id:47351)
