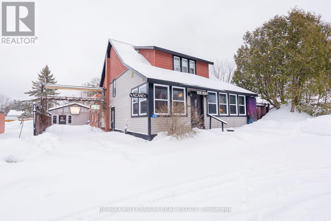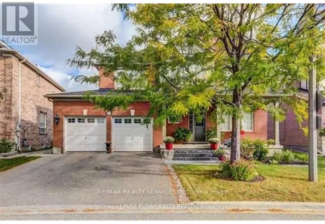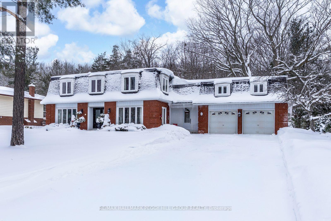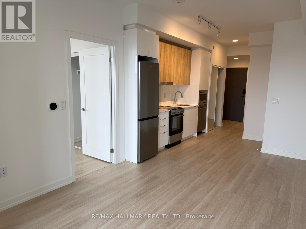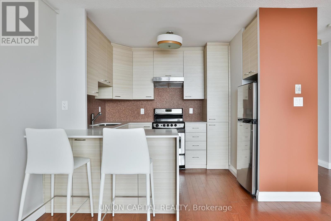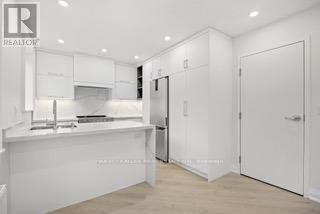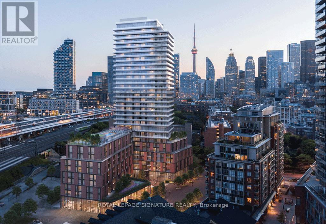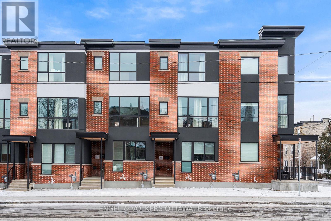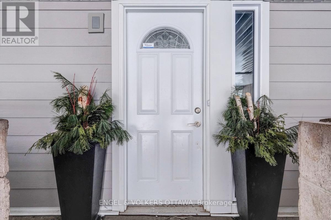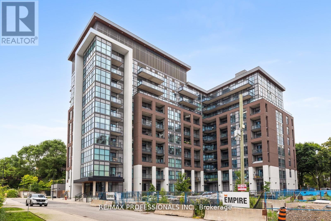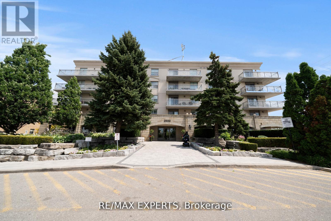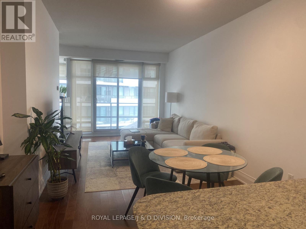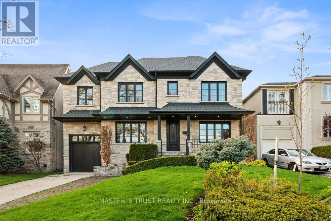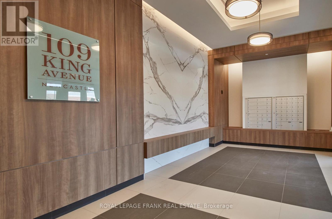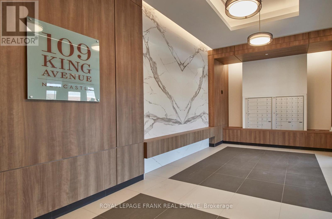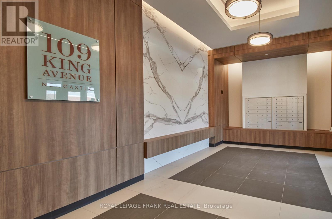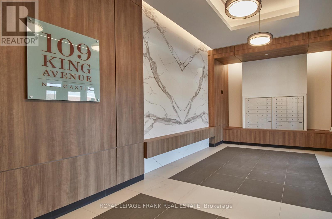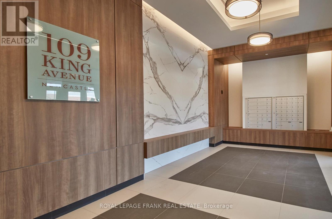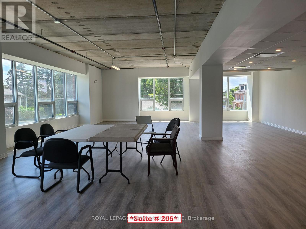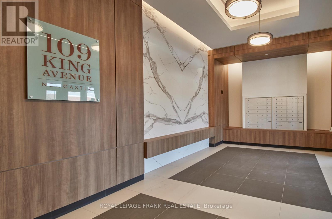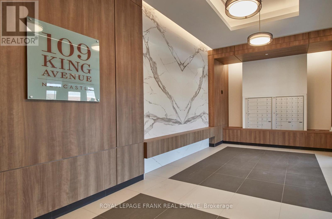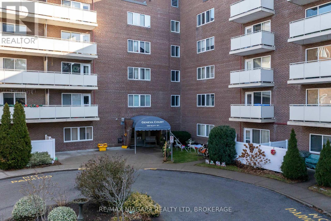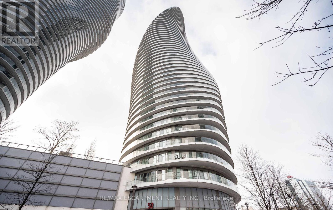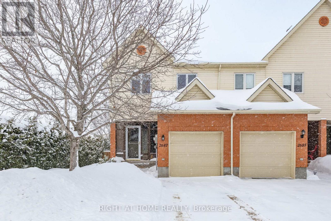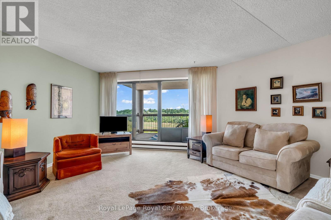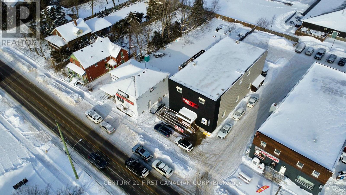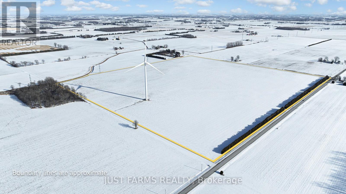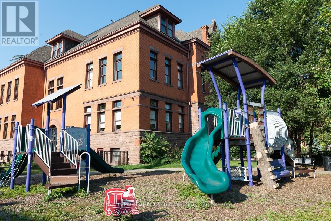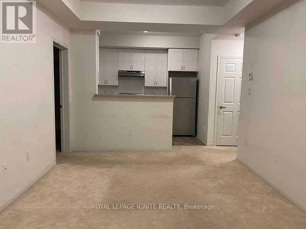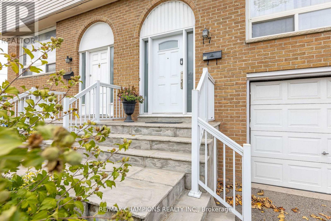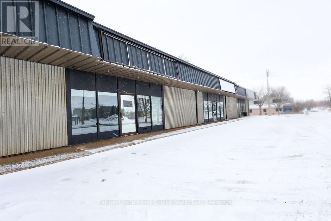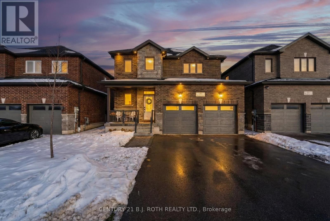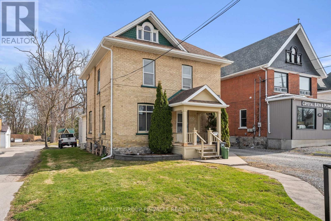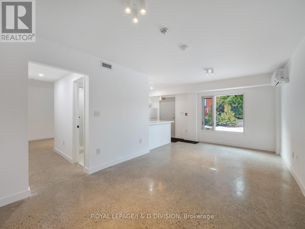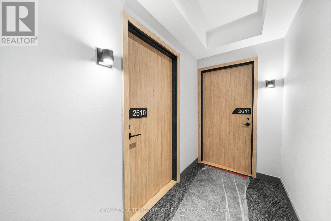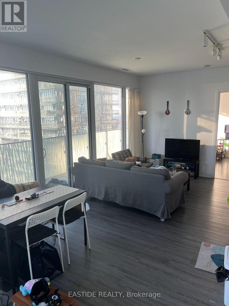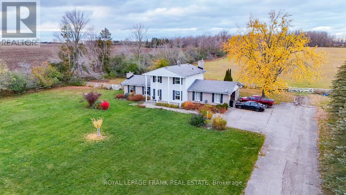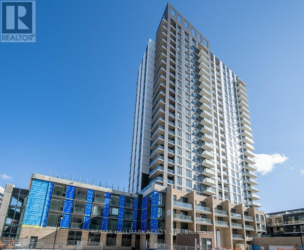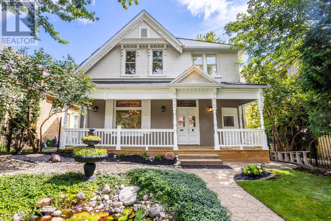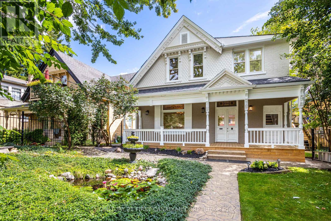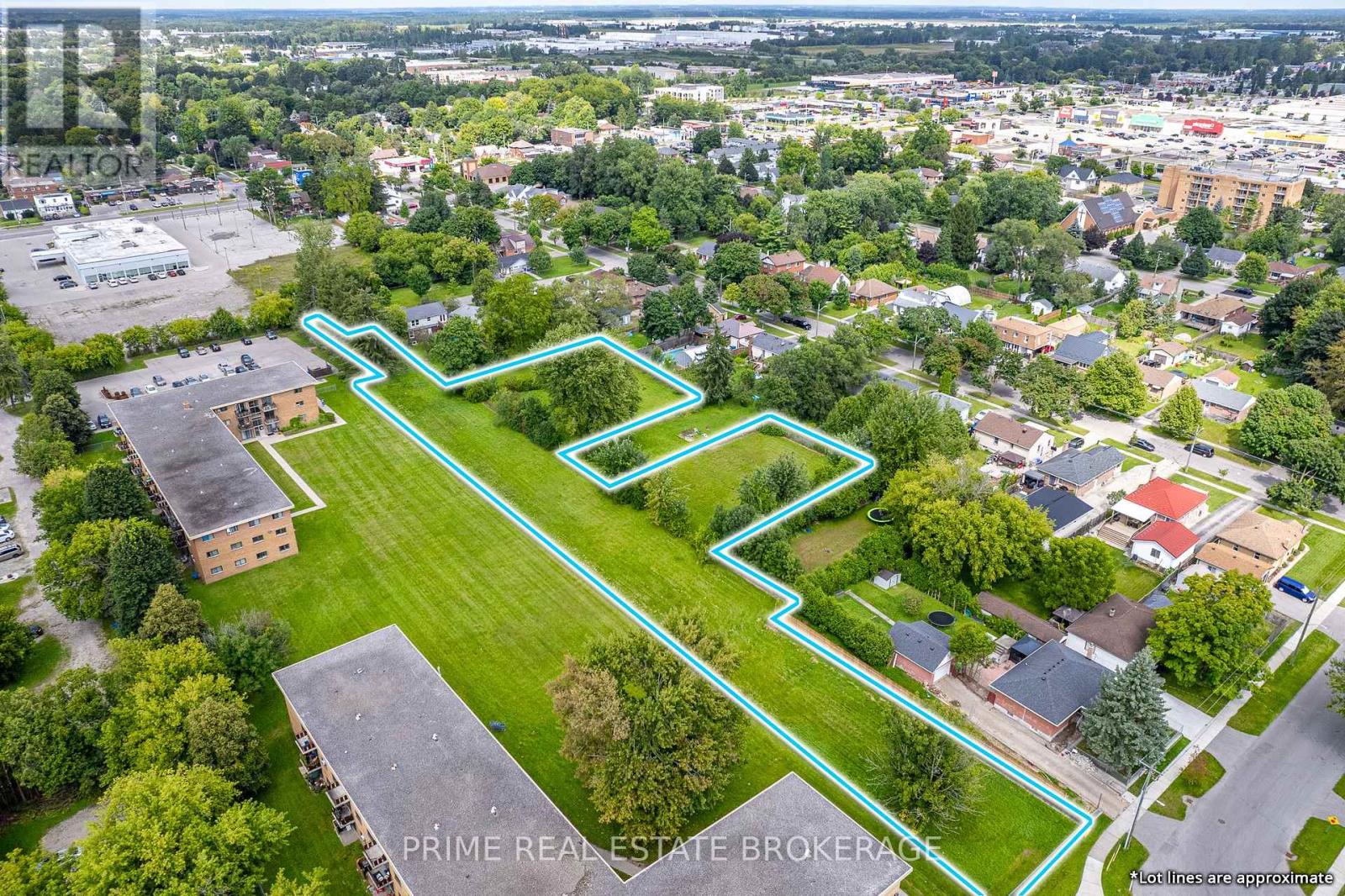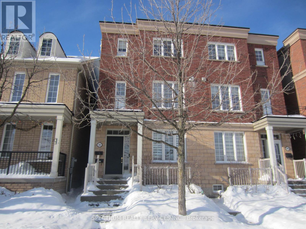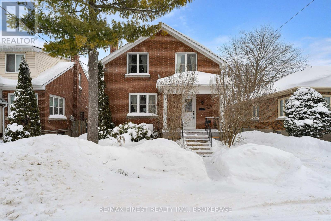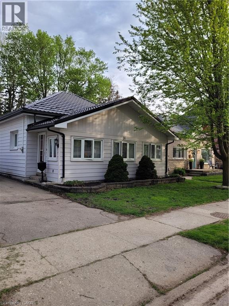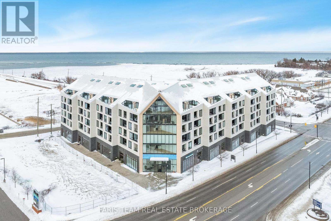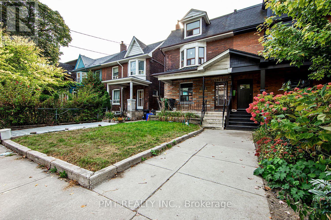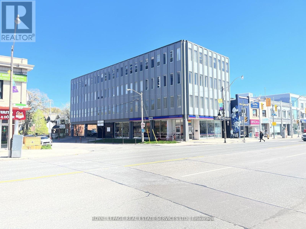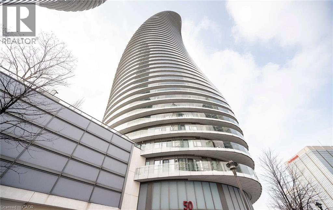830 Muskoka Road S
Gravenhurst, Ontario
Unique Residential & Commercial Property with Exceptional Versatility.This rare offering combines residential living with commercial potential and features ample on-site parking for owners, guests, and patrons.The property includes a total of 6 bedrooms and multiple living areas. The main residence offers 4 bedrooms and 4 bathrooms. The lower level features a self-contained 1-bedroom apartment with a full kitchen, 4-piece bathroom, and separate entrance. A studio/bachelor unit at the rear of the property provides an additional bedroom option and further income potential.A standout feature is the large entertainment and theatre space with seating capacity for approximately 114 people, complete with a bar area, two washrooms (including one wheelchair accessible), and access to the previously licensed side patio. Additional office space offers flexibility for business or administrative use.Zoned Residential with Commercial C2, the property is located in a high-visibility area with easy access to Highway 11. Previously operated as a very successful Bed & Breakfast and live music venue, this property is well known within the community.Ideal for continued hospitality use, a home-based business, or a unique residential investment, this property offers multiple income streams and endless possibilities.A truly one-of-a-kind opportunity with strong upside potential. (id:47351)
23 Merlin Drive
Brampton, Ontario
Beautiful property in a sought-after area of Vales of Castlemore. Very calm and quiet neighborhood with minimal traffic. Big kitchen with stainless steel appliances. Cozy family room with a 9ft ceiling and fireplace adds to the comfort. Very close to all the amenities, including school, plaza, bus stop etc. (id:47351)
63 Idlewood Drive
Springwater, Ontario
LUXURY MIDHURST LIVING WITH OVER 4,800 SQ FT OF FINISHED SPACE, A MATURE FOREST BACKDROP, & IN-LAW SUITE POTENTIAL! Welcome to this exceptional home set within a prestigious Midhurst neighbourhood, known for its peaceful streets, natural beauty, and unbeatable proximity to everyday conveniences. Enjoy easy access to Midhurst's trail systems and the Barrie Community Sports Complex, with ski resorts, golf courses, and Wasaga Beach all close at hand for year-round recreation. North Barrie's shopping, dining, and entertainment options are just minutes away, along with Kempenfelt Bay's sparkling shoreline and waterfront parks. Showcasing a striking brick exterior, this detached 2-storey home impresses with a double-wide driveway for eight vehicles, a double garage with interior access, and an expansive yard backing onto town-owned mature forest for ultimate privacy. Over 4,800 finished square feet of refined living space awaits, filled with natural light from oversized windows and highlighted by a stunning winding staircase. The gourmet kitchen overlooks a sunlit dining area and a living room with a cozy fireplace and walkout to the backyard, while an additional family room offers an elegant space for entertaining. A stylish powder room and a well-appointed laundry and mudroom with a second walkout add functionality to the main level. Upstairs, there are five generous bedrooms, including a primary suite with a walk-in closet and spa-inspired ensuite, plus an additional 5-piece main bath. The fifth bedroom has a fireplace and its own staircase for added privacy. The finished lower level provides even more room to live and relax with a bedroom, rec room, wet bar, and den, creating an ideal space for extended family or guests. Beautifully updated and move-in ready, this #HomeToStay is a rare opportunity to enjoy space, style, and comfort in one of Springwater's most cherished communities. (id:47351)
311 - 9751 Markham Road
Markham, Ontario
This well-designed 1- bedroom, 1- bathroom & 1 parking condo offers a comfortable and modern living space with 527 sp. ft. of interior area plus a private balcony- perfect for the relaxing or enjoying fresh air. The functional layout maximizes space, featuring a bright living area, a contemporary kitchen, and a spacious bedroom with ample storage. Ideal for professionals, just a 3 minute walk from mount joy GO station, this unit delivers living in a convenient location close to transit, shopping, dining, and everyday amenities. Building amenities includes concierge, lounge game room, pet spa and MORE! Internet included. (id:47351)
2112 - 40 Homewood Avenue
Toronto, Ontario
Renovated one-bedroom condo located on a quiet street in a prime downtown location, close to all amenities. Bright and spacious unit featuring generous storage throughout. Large double sliding glass doors open to a private balcony, extending the living space and offering an unobstructed east-facing view. Tastefully renovated with a beautiful modern kitchen. Radiant heated floors throughout. Located in an amazing condo community offering an abundance of amenities, including a pool, sauna, gym, and more. All utilities, internet and cable TV included in lease cost! A wonderful place to call home. (id:47351)
Unit 1 - 1006 Eglinton Avenue W
Toronto, Ontario
Now Leasing - AAA Tenants Only! Discover this newly renovated, well maintained building, urban condo alternative, perfectly situated on the 2nd floor of store front in midtown Toronto. Enjoy the ideal blend of modern style, residential tranquility, and prime city convenience-just steps from everything you need. This bright, open-concept approx. 650 sf suite boasts optimized layout, luxury finishes throughout, including brand-new appliances, flooring, bath, windows, doors, insulation, millwork, and mechanicals, all thoughtfully upgraded for comfort and efficiency. The custom kitchen features quartz counters, a waterfall breakfast bar, and a quartz backsplash.The two spacious bedrooms include built-in closet organizers, and the stunning 4-piece spa bath offers a curb-less shower, heated floors and towel rack, and an LED mirror cabinet. You'll also enjoy an in-suite washer/dryer, ample storage, and premium craftsmanship at every turn. Steps to parks, cafés, shops, restaurants, gyms, the library, theatre, and just a 5-minute walk to the subway, this location has it all. Hydro (metered separately), $125/month FLAT FEE for Gas, Water . No elevator available (walk up ). No parking spot available on site. Available immediately. * Photos are virtually staged *. (id:47351)
2013 - 35 Parliament Street
Toronto, Ontario
Must-see bright east-facing unit with clear views and stunning sunrise exposure, ideally located in the heart of the Distillery District. This brand-new, never-lived-in suite features premium built-in appliances,under the cabinet lightening , a sleek walk-in shower, floor-to-ceiling windows, and modern pot lighting throughout. The bedroom is contemporary, spacious, and thoughtfully designed for comfortable condo living.Residents enjoy an exceptional array of amenities, including a fully equipped fitness centre, outdoor pool, yoga studio, co-working spaces,and 24-hour concierge service. Parking available at extra charges. (id:47351)
73 Parent Avenue
Ottawa, Ontario
Experience refined urban living in this beautiful three-bedroom townhome built by award-winning Roca Homes. Thoughtfully laid out across three levels, the home features a versatile main floor with a welcoming foyer, full bathroom, laundry, storage, and a flexible office/bedroom with private rear access ideal for client meetings or Airbnb potential. The second level offers an open-concept kitchen, dining, and living space with stunning views and a balcony perfect for summer BBQs, while the top floor includes two comfortable bedrooms and another full bathroom. Stylish, functional, and perfect for a live-work lifestyle. 24-hour irrevocable on all offers. (id:47351)
116 - 3445 Uplands Drive
Ottawa, Ontario
Step into style at Uplands Court, a true urban oasis that perfectly balances modern upgrades with unbeatable value. This home makes a stunning first impression with its sharp, contemporary exterior, boasting brand-new siding, windows, roofing, and private balconies. Rarely do you find this much sophisticated living space-complete with the added luxury of covered parking-at such an attractive price point.Inside, the home radiates warmth and light. The open-concept main floor is anchored by a cozy wood-burning fireplace and features newer flooring and a stylishly updated kitchen. Transition effortlessly from indoor lounging to outdoor entertaining on your massive, south-facing deck, bathed in sunlight all day long. With the added convenience of main-floor laundry and three generously sized bedrooms upstairs, the layout is as functional as it is inviting. Whether you are a first-time buyer, a busy professional, or a savvy investor, this friendly community puts you minutes from the airport, transit, and premium shopping. This isn't just a house; it's the lifestyle upgrade you've been waiting for. (id:47351)
213 - 25 Neighbourhood Lane
Toronto, Ontario
Experience modern urban living in this impressive 2-bedroom, 2-bathroom corner suite with 2 parking spaces at the highly desirable 25 Neighbourhood Lane. Designed with comfort and style in mind, this sun-filled unit boasts soaring 9-foot ceilings and a spacious open-concept layout. The sleek kitchen is a showstopper, featuring stainless steel appliances, stone countertops, and a chic tile back splash ideal for both daily use and entertaining. The generous primary bedroom offers a private 3-piece ensuite, while the second bedroom showcases stunning floor-to-ceiling windows. Stylish laminate flooring runs throughout, adding warmth and sophistication to the space. Step outside onto the 60 sq ft balcony, perfect for your morning coffee or winding down. Residents enjoy access to premium amenities including a state-of-the-art gym, modern party room, guest suites, and a beautifully landscaped BBQ terrace for summer gatherings. Conveniently located, you're steps from a pharmacy, medical offices, and everyday essentials, with TTC transit, shopping, dining, parks, and scenic trails just minutes away. (id:47351)
213 - 2500 Rutherford Road
Vaughan, Ontario
Stunning Renovated south facing unit at the highly sought-after "Villa Giardino" in Maple.Featuring brand new flooring throughout, this spacious 2-bedroom, 2-bathroom suite offers over 1,000sq.ft. of bright, open space and a generous balcony showcasing stunning south-facingpanoramic views-overlooking the courtyard. Located on the 2nd floor in a desirable area, astorage locker for additional storage. One of the only units in the development with bedroomwindows that open and close. Residents enjoy a lively, welcoming community with amenities suchas weekly shuttle service for shopping and a variety of social activities for seniors.Conveniently close to shopping, restaurants, Vaughan Mills, and more! (id:47351)
4309 - 2191 Yonge Street
Toronto, Ontario
Welcome to this bright and spacious 1+1 bedroom condo at 2191 Yonge Street, located in the heart of Midtown Toronto! Offering over 700 sq ft of well-designed living space, this unit features a versatile den ideal for a home office plus 9-foot ceilings that enhance the open, airy feel.Enjoy the convenience of included parking and unbeatable transit access-steps to Eglinton Station and the Yonge subway line. Enjoy amazing amenities including 24Hr concierge, indoor pool, sauna, gym & yoga room, rooftop terrace, guest suites and more! Surrounded by shops, restaurants, cafes, and everyday essentials, this location delivers true urban living with everything at your doorstep.Perfect for professionals seeking space, transit, and lifestyle in one of Toronto's most desirable neighbourhoods. (id:47351)
28 Forest Ridge Drive
Toronto, Ontario
The Upper Village At It's Finest. A Complete Custom Reno Offering 5550 Sqft Of Luxurious Living Space. Situated On A Beautiful 50X121 Lot,ThisHome Offers A Stunning Mix Of Contemporary & Traditional Charm. Custom Dream Kit W/All The Bells & Whistles, Butler's Pantry & A SunFilledFamily Rm Ideal For Entertaining. Large Master W/Spa-Like En-Suite & Sizeable His & Hers W/I Closets. The Perfect Family Home. ** This is a linked property.** (id:47351)
202-203 - 109 King Avenue
Clarington, Ontario
ATTENTION BUSINESSES LARGE AND SMALL! Prestige modern 6 storey mixed-use mid-rise in fast growing Newcastle! Expected to DOUBLE in size by 2031! 200+ Acre subdivision starting development NOW! Gorgeous professional office space available for lease. Great busy King St location in high visibility corner plaza complete with spacious parking & strong anchor tenants like Dollarama. High quality construction + purpose built design ideal for medical and health businesses! Elevator, seating area, and bathrooms set up for common use for Tenant convenience. Fit-out arrangements & incentives negotiable subject to terms and conditions. This BLD and plaza is fully leased except for these remaining spaces! Approx. $7,683.17 per month + HST @ full asking price. Incentives negotiable for qualified Tenants & Terms. (id:47351)
205-207 - 109 King Avenue
Clarington, Ontario
ATTENTION BUSINESSES LARGE AND SMALL! Prestige modern 6 storey mixed-use mid-rise in fast growing Newcastle! Expected to DOUBLE in size by 2031! 200+ Acre subdivision starting development NOW! Gorgeous professional office space available for lease. Great busy King St location in high visibility corner plaza complete with spacious parking & strong anchor tenants like Dollarama. High quality construction + purpose built design ideal for medical and health businesses! Elevator, seating area, and bathrooms set up for common use for Tenant convenience. Fit-out arrangements & incentives negotiable subject to terms and conditions. This BLD and plaza is fully leased except for these remaining spaces! Approx. $12,190 per month + HST @ full asking price. Incentives negotiable for qualified Tenants & Terms. (id:47351)
2nd Floor - 109 King Avenue
Clarington, Ontario
ATTENTION BUSINESSES LARGE AND SMALL! Prestige modern 6 storey mixed-use mid-rise in fast growing Newcastle! Expected to DOUBLE in size by 2031! 200+ Acre subdivision starting development NOW! Gorgeous professional office space available for lease. Great busy King St location in high visibility corner plaza complete with spacious parking & strong anchor tenants like Dollarama. High quality construction + purpose built design ideal for medical and health businesses! Elevator, seating area, and bathrooms set up for common use for Tenant convenience. Fit-out arrangements & incentives negotiable subject to terms and conditions. This BLD and plaza is fully leased except for these remaining spaces! Approx. $27,526 per month + HST @ full asking price. Incentives negotiable. (id:47351)
201 - 109 King Avenue
Clarington, Ontario
ATTENTION BUSINESSES LARGE AND SMALL! Prestige modern 6 storey mixed-use mid-rise in fast growing Newcastle! Expected to DOUBLE in size by 2031! 200+ Acre subdivision starting development NOW! Gorgeous professional office space available for lease. Great busy King St location in high visibility corner plaza complete with spacious parking & strong anchor tenants like Dollarama. High quality construction + purpose built design ideal for medical and health businesses! Elevator, seating area, and bathrooms set up for common use for Tenant convenience. Fit-out arrangements & incentives negotiable subject to terms and conditions. This BLD and plaza is fully leased except for these remaining spaces! Approx. $4,572 per month + HST @ full asking price. Incentives negotiable for qualified Tenants & Terms. (id:47351)
202-203 - 109 King Avenue
Clarington, Ontario
ATTENTION BUSINESSES LARGE AND SMALL! Prestige modern 6 storey mixed-use mid-rise in fast growing Newcastle! Expected to DOUBLE in size by 2031! 200+ Acre subdivision starting development NOW! Gorgeous professional office space available for lease. Great busy King St location in high visibility corner plaza complete with spacious parking & strong anchor tenants like Dollarama. High quality construction + purpose built design ideal for medical and health businesses! Elevator, seating area, and bathrooms set up for common use for Tenant convenience. Fit-out arrangements & incentives negotiable subject to terms and conditions. This BLD and plaza is fully leased except for these remaining spaces! Approx. $7,683.17 per month + HST @ full asking price. Incentives negotiable for qualified Tenants & Terms. (id:47351)
205-207 - 109 King Avenue
Clarington, Ontario
ATTENTION BUSINESSES LARGE AND SMALL! Prestige modern 6 storey mixed-use mid-rise in fast growing Newcastle! Expected to DOUBLE in size by 2031! 200+ Acre subdivision starting development NOW! Gorgeous professional office space available for lease. Great busy King St location in high visibility corner plaza complete with spacious parking & strong anchor tenants like Dollarama. High quality construction + purpose built design ideal for medical and health businesses! Elevator, seating area, and bathrooms set up for common use for Tenant convenience. Fit-out arrangements & incentives negotiable subject to terms and conditions. This BLD and plaza is fully leased except for these remaining spaces! Approx. $12,190.81 per month + HST @ full asking price. Incentives negotiable for qualified Tenants & Terms. (id:47351)
201 - 109 King Avenue
Clarington, Ontario
ATTENTION BUSINESSES LARGE AND SMALL! Prestige modern 6 storey mixed-use mid-rise in fast growing Newcastle! Expected to DOUBLE in size by 2031! 200+ Acre subdivision starting development NOW! Gorgeous professional office space available for lease. Great busy King St location in high visibility corner plaza complete with spacious parking & strong anchor tenants like Dollarama. High quality construction + purpose built design ideal for medical and health businesses! Elevator, seating area, and bathrooms set up for common use for Tenant convenience. Fit-out arrangements & incentives negotiable subject to terms and conditions. This BLD and plaza is fully leased except for these remaining spaces! Approx. $4,572 per month + HST @ full asking price. Incentives negotiable for qualified Tenants & Terms. (id:47351)
2nd Floor - 109 King Avenue
Clarington, Ontario
ATTENTION BUSINESSES LARGE AND SMALL! Prestige modern 6 storey mixed-use mid-rise in fast growing Newcastle! Expected to DOUBLE in size by 2031! 200+ Acre subdivision starting development NOW! Gorgeous professional office space available for lease. Great busy King St location in high visibility corner plaza complete with spacious parking & strong anchor tenants like Dollarama. High quality construction + purpose built design ideal for medical and health businesses! Elevator, seating area, and bathrooms set up for common use for Tenant convenience. Fit-out arrangements & incentives negotiable subject to terms and conditions. This BLD and plaza is fully leased except for these remaining spaces! Approx. $27,526 per month + HST @ full asking price. Incentives negotiable for qualified Tenants & Terms. (id:47351)
410 - 198 Scott Street
St. Catharines, Ontario
An exceptional opportunity to own an affordable condo in the highly sought-after Geneva Court building. Be welcomed by an impressive lobby and enjoy updated common amenities including a fully equipped gym, party room, and outdoor inground pool. This spacious 2-bedroom unit offers a well-designed layout featuring a primary bedroom with a walk-in closet, a fresh 4-piece bathroom, a bright kitchen, and an open living and dining area ideal for everyday living and entertaining. Condo fees conveniently include heat, hydro, and water. Ideally located close to shopping, transit, and everyday amenities with excellent highway access. (id:47351)
2105 - 50 Absolute Avenue
Mississauga, Ontario
Welcome to this stunning 2-bedroom Plus den , 2-bath suite Over 1000 sqft Living Space ,in the heart of Mississauga City Centre. One of the building's most desirable floor plans featuring a bright, high-ceiling layout and a rare wrap-around balcony with access from every room. Primary bedroom includes a 4-pc ensuite and walk-out to balcony. Upgraded kitchen with new stainless steel Samsung appliances, granite countertops, and backsplash ,Freshly painted(2026) New flooring ( 2026) All New Light Fixtures (2026). Only 8 suites per floor, fob-restricted access, 24-hour concierge and gatehouse security. Enjoy Mississauga's largest amenities including gym, indoor & outdoor pools, playground, and more. Steps to shopping, dining, transit, highways, schools, and parks. A must-see opportunity.*Some images have been virtually staged to illustrate possible furniture placement and room use.* (id:47351)
2687 Sylvain Street
Clarence-Rockland, Ontario
Welcome to 2687 Sylvain Street, ideally located within walking distance of schools, grocery store, park and a variety of everyday amenities. This charming end unit townhome offers a nice curb appeal and a private backyard. Inside, the main floor features a bright and generous open-concept layout, perfect for family living and entertaining. The second level includes a spacious primary bedroom with a 3 piece ensuite and walk-in closet along with two additional bedrooms and a full bathroom. The finished basement adds valuable extra living space that can be customized to suit your needs-whether it's a family room, home office, gym, or play area with an added bonus of a 3 piece bathroom. The home is carpet-free throughout offering easy maintenance. Also worth mentioning is the ICF (Insulated Concrete Forms) construction for the party walls (in between the units) which provides superior insulation, soundproofing and a high fire rating. (id:47351)
803 - 22 Marilyn Drive
Guelph, Ontario
Enjoy peaceful park views and a front-row seat to Guelph's seasonal cultural events including fireworks, Ribfest, and live outdoor concerts, all from the comfort of your private balcony. Welcome to Unit 803 at 22 Marilyn Drive, a bright and spacious 2-bedroom, 1-bath condominium offering over 1,200 sq ft of thoughtfully designed living space overlooking Riverside Park.This well-maintained, sun-filled residence features generous living spaces, bedrooms, and excellent natural light throughout. The functional layout provides ample space for comfortable everyday living, entertaining, or a dedicated home office. Ideally situated in one of Guelph's most established and desirable neighbourhoods, residents enjoy convenient access to shopping, restaurants, public transit, scenic walking trails, and year-round community amenities, all just steps from the building. This unit also comes with one underground parking space. A wonderful opportunity for professionals or downsizers seeking space, comfort, and a tranquil setting without sacrificing location or convenience. (id:47351)
13274 Ilderton Road
Middlesex Centre, Ontario
Make your entrepreneurship dreams a reality! Approximately 500 sq. ft. of commercial space available for lease in a high-traffic Main Street location in the growing community of Ilderton, just 7 minutes north of London. This well-laid-out unit offers a private, separate entrance, signage opportunity at the front of the property, and ample parking for clients and staff. The space includes two well-sized private offices/rooms, a large open-concept area ideal for reception, retail, or studio use, an additional space that could function as a third office or reception space, and a private bathroom. The unit features excellent lighting throughout and flexible layout options to suit a variety of business needs. Lease rate is $1,500 per month, utilities included, for approximately 500 sq. ft. of space. Ideal for professional services, wellness or therapy office, beauty or nail studio, or similar commercial use. (id:47351)
24961 Prince Albert Road
Chatham-Kent, Ontario
Exceptionally productive 102 acre farm parcel located in the heart of Chatham-Kent. The land is fully workable and systematically tile drained with 30' spacing, completed in 2015. Tile maps are available. Featuring Brookston sandy loam soil, known for its strong yield potential. Fertilizer has been applied for the 2026 crop year. An on-site wind turbine provides a consistent source of additional income, offering long-term revenue potential. A rare opportunity to acquire top quality agricultural land in a highly desirable farming region. Spring closing preferred. (id:47351)
213 - 200 Stinson Street
Hamilton, Ontario
An amazing apartment in the historical Stinson School and district. This huge apartment covers 3 floors of incredible space. Exposed Brick, Hardwood floors, Historic school features. With a direct walk-out to the parking lot and it's only balcony, this apartment is unique even in the building. The living/Den rooms have an added 2 pc bath and with the exposed brick and overlooking the Kitchen and balcony, you're in comfortable space. The kitchen is modern with granite countertops and plenty of room for a large breakfast table. Best of all, it has a separate entrance to the private balcony and a couple of steps to your parking space. Such ease when moving in and everyday tasks such as groceries. The lower floor features a spacious bedroom with a massive laundry and storage room. Plenty of room for everything you own and more. View this amazing rental apartment. Rent includes heat/AC and water. Tenant to pay for Electricity. (id:47351)
333 - 250 Sunny Meadow Boulevard
Brampton, Ontario
Excellent Location !! Corner End Unit !! 2 Bedroom Condo Stacked Town House, Open concept & Bright With A Patio, Perfect For Small Family. Spacious Kitchen With Breakfast bar. 1 Parking included. Features w/ Visitor's Parking, No Stairs ,Ensuite Laundry ,Front Yard For Bbq, Few Mints To All Schools,Library ,Hospital, Banks , Plaza, Chalo-Freshco , Public Transit & Highway 410. (id:47351)
17 - 3525 Brandon Gate Drive
Mississauga, Ontario
Welcome to Townhome Unit 17, Located on the East side of Goreway Drive, at 3525 Brandon Gate. This Home is strategically located close to schools, places of worship, shopping mall, library and transit. The basement is nicely finished with an adjacent room equipped for laundry facility. The main floor Living/dining room share the same type of laminate flooring. There is an updated powder room, and a renovated kitchen with modern cabinets, granite counter top, and a walk out to a privately fenced backyard, ideal for children to play. Throughout the second floor is laminate over hardwood. There are three spacious bedrooms, with large closets, and an upgraded bathroom. Other upgrades include recent gas furnace, AC, and thermal windows throughout. This home is priced right, and yes, your client should see it. (id:47351)
544 Huron Street
Stratford, Ontario
1600 square feet of nicely finished useable office space available to Lease in a well maintained plaza with surface parking in Stratford's busy West End. Use for this space is not limited to office under C2 Zoning. Neighbouring businesses within the complex include professional offices, a place of Worship, Subway and Domino's. Highway exposure, reliable established Landlord and a competitive lease rate are part of the appeal of this location. Tenant applicants will be subject to financial review and fitness. Kindly do not go direct, showings booked through your trusted REALTOR. (id:47351)
19 Rowley Crescent
Springwater, Ontario
Welcome to 19 Rowley Crescent, Elmvale! Beautiful 4-bedroom family home located on a quiet crescent in a desirable neighbourhood. Features a cozy family room with gas fireplace and custom built-ins, plus a fully finished basement offering additional living space. Well-maintained property close to schools, parks, and local amenities. Move-in ready and perfect for growing families! (id:47351)
255 Kent Street W
Kawartha Lakes, Ontario
Welcome to this versatile mixed-use Building (MRC Zoning) with modern finishes and exceptional visibility, offering a unique opportunity for business owners, investors, or live-work entrepreneurs looking for an office space or studio. The main level is thoughtfully designed with a warm and inviting reception area, complete with a stylish 2-piece bath and convenient wet bar. Two private office spaces provide quiet, focused work environments, while the spacious, open-concept area is ideal for team collaboration or client meetings. With double doors, this versatile space can also serve as additional private offices if needed. Downstairs, the finished basement includes a full 4-piece bathroom and a flexible area thats ideal as a staff lunchroom, storage space, or bonus workspace. Upstairs, discover an oversized 1-bedroom, 1-bath apartment. With its own private entrance, this self-contained unit boasts a spacious living area, in-suite laundry, a fabulous finished loft space and separate hydro meter. One gas/water meter for whole building. Additional highlights include wheelchair-accessible rear entry, ample client parking, and a professional yet welcoming atmosphere throughout. Don't miss this rare opportunity to own a stylish, multi-functional property thats as practical as it is impressive. (id:47351)
G1 - 325 Sammon Avenue
Toronto, Ontario
This brand new one-bedroom apartment located in Danforth Village offers an exclusive private entrance from a landscaped garden, polished concrete floors, and crisp white walls for a clean and fresh start. The kitchen offers brand new appliances - including a vented microwave and built-in dishwasher - an undermount sink, custom backsplash and a spacious breakfast bar with plenty of storage. The 3-piece bathroom provides a rain shower head in custom tiled walk-in shower, alongside a vanity with ample storage for toiletries and a large wall mirror. The bathroom is located just off a dedicated hallway with closet storage that leads to the primary bedroom. Large, secure windows offer a ton of natural light and views of the greenery outside, and there's additional recessed lighting for a sophisticated interior vibe when the sun goes down. You control your own comfort with independent heating and cooling and your own Ring system for efficient and safe receipt of your deliveries. Located a short walk to Greenwood subway station and the bustling Danforth where restaurants and boutique shopping abounds. Don't miss the opportunity to live in one of these rare, brand new suites. Price listed is for a 2-year lease with the first year at $2100 and second year at $2300. For a 1-year lease, the rent is $2300. (id:47351)
2610 - 35 Parliament Street
Toronto, Ontario
Outstanding location! Welcome to The Goode, located next to the iconic Distillery District and sought-after Toronto Waterfront Communities. This beautiful brand-new condo apartment is available for lease, and offers bright living space illuminated by natural light, built-in kitchen appliances, a private balcony with sweeping city views, 3-piece bath, ensuite laundry with washer & dryer, and an elegant design throughout. Delight in the fantastic building amenities, including an outdoor pool, fully-equipped fitness center, yoga studio, 24-hour concierge, visitor parking, and co-working lounge. Commuting is made easy with streetcar & TTC access, and quick steps to the energetic downtown environment, cafes, restaurants, boutiques, lake, and St. Lawrence market. (id:47351)
4002 - 42 Charles Street E
Toronto, Ontario
Luxury Living In Downtown Yonge & Bloor In The Yorkville Neighborhood. 2 Bedroom Corner Unit With S/E Exposure , 9 Foot High Ceilings With Floor To Ceiling Windows, Bright And Inviting. Huge Wraparound Balcony.State Of The Art Hotel-Inspired Amenities. Fully-Equipped Gym. Outdoor Pool. Rooftop Lounge. 24 Hour Concierge, Walking Distance From U Of T, Bloor St Shopping & The Yonge/Bloor Subway Lines,Walk/Transit Score 100/100. (id:47351)
350 Cambray Road
Kawartha Lakes, Ontario
Country living quiet and serene yet close to urban amenities. This property is situated on a square acre, on a well maintained arterial road, school bus stop at the driveway, less than 15 minutes to Lindsay, 30 minutes to Peterborough and a little over an hour to Toronto. The house is set back to the rear of the lot providing minimal traffic disruption. The columns at the front provide a gentrified appearance, while the sun room at the rear provides a 180 degree view of the hay fields and tree lines on each side attracting a myriad of wildlife, including deer, raccoons, squirrels, chipmunks, birds (blue jays, cardinals, many breeds of small birds), as well as coyotes, cranes, turkey vultures, moose, etc. The rear yard hosts a garden and storage shed and a brick patio. Numerous flower plantings about the property coupled with vegetable garden at ground level and 2 raised beds in the rear fenced yard. Inside, both bathrooms have been updated recently. LED lighting throughout the house, particularly bright in the kitchen, dining area. Heating and cooling supplied by in ground heat pump augmented by a gas insert in the large stone living room fireplace: set into the fieldstone wall, the width of the room and topped by a rustic timber mantle. Entrances from front, rear and through the 2 car garage. Main floor laundry room, with a drop chute from the upstairs bathroom. Large main bedroom with walk in closet plus 2 additional bedrooms upstairs. Oak hand rails on stairs (2).Extra room on main floor, currently used as an office. (id:47351)
309 - 55 Duke Street W
Kitchener, Ontario
Bright and Spacious One Bedroom Unit For Rent At Young Condos. The Lrt Stop "Kitchener City Hall Station" Right At Your Door, Connecting You To Research/Technology Facilities, U Waterloo, Laurier-Waterloo Park, Grand River Hospital, Google (only 12 mins walking distance), Central Station, Kitchener Market, Conestoga & Fairway Malls. Go Train In 10 Mins Walk. The unit features a practical and efficient square-shaped floor plan with generous living space. Steps to restaurants and shops. Building Amenities: 24-hour Concierge Service, Fully Equipped Gym and Exercise Room, Rooftop Garden, and On-site Security. Extra Storage Space In BothL laundry Area And Bathroom. Listing Photos Are From A Previous Same Unit Listing. (id:47351)
2 - 706 Waterloo Street
London East, Ontario
Welcome to Unit 2 (Upper Floor) at 706 Waterloo Street, located in the highly desirable Woodfield Neighbourhood of London, Ontario. This renovated one-level, second-floor unit with two private entrances, features 3 bedrooms, 1 full bathroom, and over 1200 sq. ft of living space. From the front of the unit, you have a private entrance with a foyer leading up to the second floor, where you're greeted by a large living room full of light from the large windows throughout. At the back of the unit, you have a separate eating and kitchen space, a pantry, as well as a large deck with private stairs leading down to the private 2-car tandem parking spaces. Enjoy the luxuries of the upgraded separate efficient heating and cooling units, along with hot water baseboard heat, one of the most efficient ways to heat your home in the winter. Additional features of this unit include large storage spaces, private washer and dryer units, and no carpet throughout. The location of this property is 10/10 within minutes walk to Victoria Park for the festivals throughout the year, across the street from Piccadilly Park / Piccadilly Tennis Courts, and only 15 minutes walk to St. Joseph's Hospital. Opportunities to live in this type of rental don't come often. Book your showing today to view in person! Water included, hydro and gas are separately metered. Not pictured are newly installed custom window coverings throughout the unit. (id:47351)
1 - 706 Waterloo Street
London East, Ontario
Welcome to Unit 1 (Main Floor) at 706 Waterloo Street, located in the highly desirable Woodfield Neighbourhood in London Ontario. This completely renovated one level, main floor unit with 3 private entrances, features 3 bedrooms or 2 bedrooms with a large home office, 2 full bathrooms and just under 1800 sq.ft. of living space. The separated primary bedroom suite located at the back of the home features an ensuite bathroom with heated flooring, two private entrances, one of which leads to a private courtyard included with the main floor unit and out to your own downtown private 2 car tandem parking spaces.Enjoy the luxuries of the upgraded separate efficient heating and cooling units along with secondary hot water baseboard heat, one of the most efficient ways to heat your home in the winter. Additional features of this unit include large storage spaces, private washer and dryer units, and no carpet throughout. The location of this property is 10/10 within minutes walk to Victoria Park for the festivals throughout the year, across the street from Piccadilly Park / Piccadilly Tennis Courts, and only 15 minutes walk to St. Josephs Hospital. This unit is perfect for young professionals and families looking to get into the Woodfield Neighbourhood. Opportunities to live in this type of rental doesn't come often, book your showing today to view in person! Water included, hydro and gas are separately metered. (id:47351)
1838 Dumont Street
London East, Ontario
A rare opportunity to acquire a 7-parcel land assembly totaling approximately 1.52 acres in a sought-after and rapidly growing area.Zoned R8-3 and R2-3, the site supports a range of residential development options, including low-rise apartment buildings or stacked townhomes.Ideally located with convenient access to major transportation routes and everyday amenities, the property is close to excellent schools, shopping, and services, including SmartCentres London East. The assembled footprint provides flexibility for a larger-scale project or phased development within a well-established community. An outstanding investment opportunity with strong upside in a proven location. (id:47351)
2nd Floor - 102 Evelyn Wiggins Drive
Toronto, Ontario
Large Bedroom on the second floor with access to the 3 piece full bathroom and Laundry room on same floor. Common Kitchen and Living and Dining Room on the main floor. All inclusive. Ideal location near public transit and York University. Room Available Immediately. No Hot Plates Allowed In Room, Only In Kitchen Area. (id:47351)
55 Lansdowne Street
Kingston, Ontario
Welcome to this beautiful 3-bedroom, 2-storey brick home, ideally situated just steps from the vibrant downtown Kingston. This property combines classic charm with modern updates, including a newer furnace, windows, kitchen, and exterior doors, offering comfort and peace of mind for years to come. Step inside to find a bright, inviting living room with a cozy wood-burning fireplace, perfect for relaxing evenings. The dining area, with patio doors leading to a deck, overlooks a private, tree-lined backyard - an ideal spot for outdoor dining or quiet morning coffee. Located minutes from the Kingston Memorial Centre, you'll enjoy access to the farmers market, multipurpose arena, dog park and more - all just around the corner. This fantastic location also offers easy access to Queen's University, both Kingston hospitals, and the downtown shopping and dining scene. Don't miss your chance to own this well-maintained home. (id:47351)
31 Railway Avenue
Stratford, Ontario
Enjoy the comfort and ease of single-level living in this inviting 3-bedroom, 1-bath bungalow located in Stratford, Ontario. With no stairs inside the home, this thoughtfully designed layout offers everyday convenience and accessibility, ideal for relaxed, easy living. High ceilings create a bright, open atmosphere, while built-in wardrobes and dressers in two bedrooms add charm and practical storage. In-suite laundry makes daily routines effortless, and the large sunroom provides a perfect place to unwind, entertain, or enjoy views of the expansive, fully fenced yard. Step outside to a private outdoor retreat featuring an enclosed hot tub, garden shed, and plenty of space to enjoy the outdoors. A carport offers covered parking, and the driveway comfortably fits up to three vehicles. A rare rental opportunity offering comfort, privacy, and space—designed for those who appreciate a slower pace and a home that truly fits their lifestyle. (id:47351)
611 - 31 Huron Street
Collingwood, Ontario
Top 5 Reasons You Will Love This Condo: 1) Experience one of the final penthouse opportunities within this striking Streetcar Developments residence, thoughtfully designed for those who appreciate elevated design and a refined urban lifestyle 2) Spanning two beautifully planned levels, this 1,003 square foot suite is complemented by a private 100 square foot terrace, creating the perfect setting for morning coffee, evening cocktails, and quiet moments above the city 3) The open-concept main level is ideal for entertaining, while the loft primary retreat offers a true sense of escape, highlighted by a dramatic skylight and a spa-inspired ensuite featuring double sinks, a glass-enclosed shower, and a private water closet 4) Over $35,000 in carefully curated upgrades enhance every detail, including stone bathroom countertops, a waterfall-edge kitchen island, elegant tile selections, premium appliances, a gas line for grilling, and sleek roller blinds throughout 5) Complete with underground parking and a roughed-in EV charger included in the price, this penthouse seamlessly offers elevated design, everyday functionality, and prime city living. 1,003 fin.sq.ft. (id:47351)
Main - 25 Sandford Avenue
Toronto, Ontario
2 Bed, 1 Bath, Main Floor, And Lower Level Unit Available Near Greenwood & Gerrard! Sleek And Modern Finishes Throughout. A Large Living Space, Front And Back Patios, A Large Backyard, Full Size Appliances, And In-Suite Laundry Make This A Simple Choice! Conveniently Located Just Steps Away From Street Car Access, Shops, Restaurants, Parks, And More! Don't Miss Out On This Wonderful Space. (id:47351)
405 - 3335 Yonge Street
Toronto, Ontario
Great Built-out space just north of Yonge & Lawrence, steps to the Subway. Bus stop outside of Building. Two officeson glass, open area and reception.East side of Yonge St. at Snowdown Ave/Fairlawn Ave.Easy building access and barrier-free.Ample Parking in the area.Upgraded HVAC and Elevator.Surrounded by Amenities. (id:47351)
50 Absolute Avenue Unit# 2105
Mississauga, Ontario
Welcome to this stunning 2-bedroom Plus Den, 2-bath suite over 1000 Sqft Living Space in the heart of Mississauga City Centre. One of the building’s most desirable floor plans featuring a bright, high-ceiling layout and a rare wrap-around balcony with access from every room. Primary bedroom includes a 4-pc ensuite and walk-out to balcony. A kitchen Comes with new stainless steel appliances, granite countertops, and backsplash. Freshly painted(2026) New flooring ( 2026) All New Light Fixtures (2026) . Only 8 suites per floor, fob-restricted access, 24-hour concierge and gatehouse security. Enjoy Mississauga’s largest amenities including gym, indoor & outdoor pools, playground, and more. Steps to shopping, dining, transit, highways, schools, and parks. A must-see opportunity. (id:47351)
