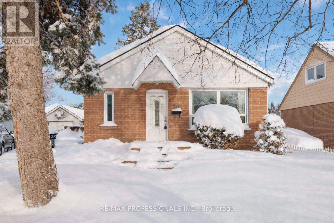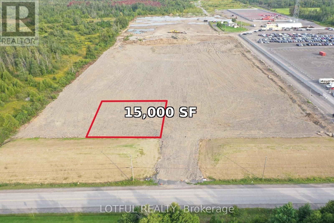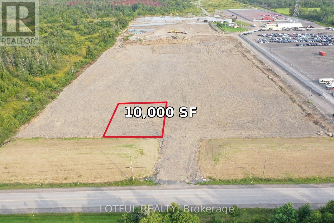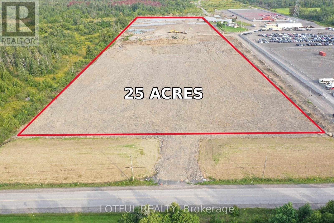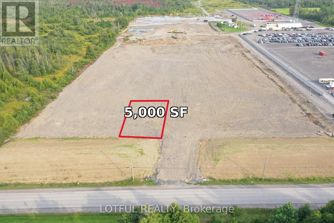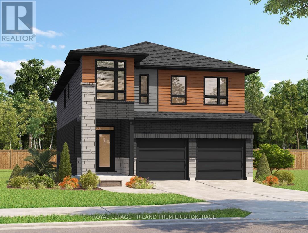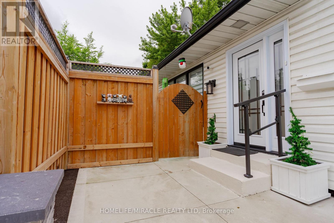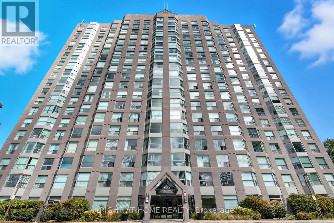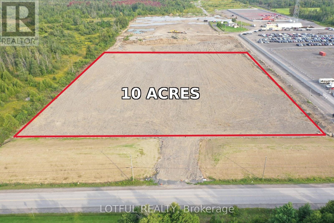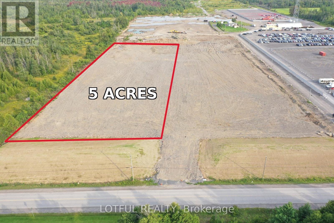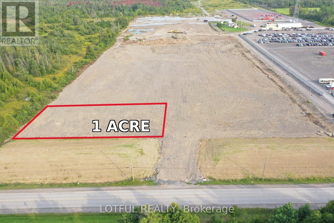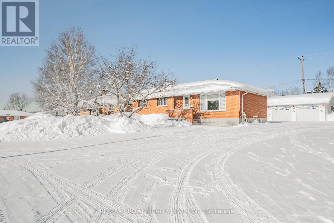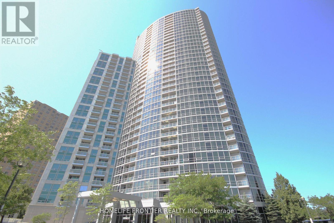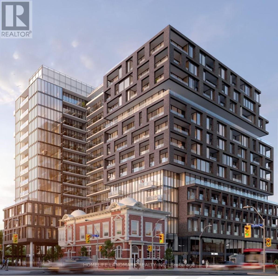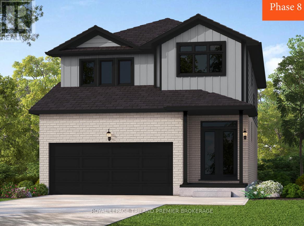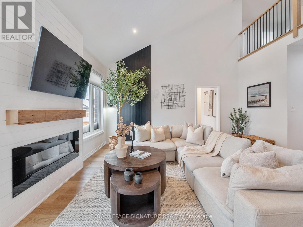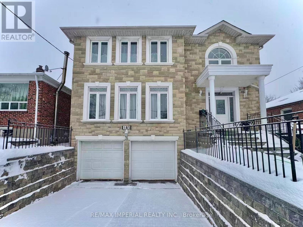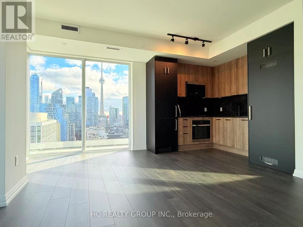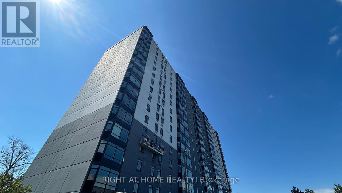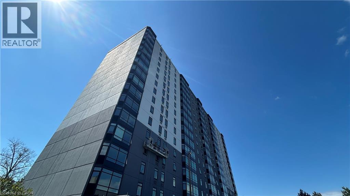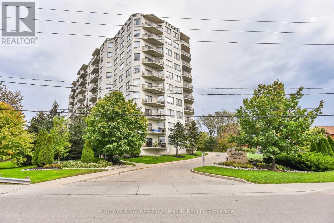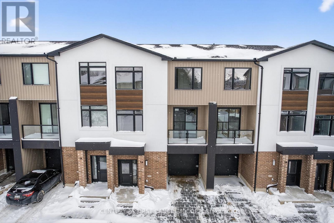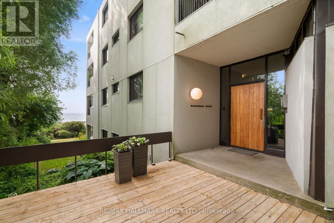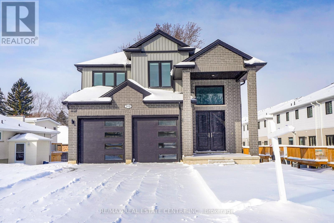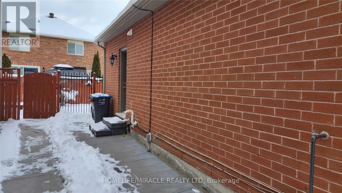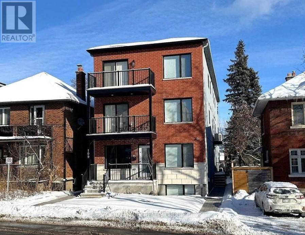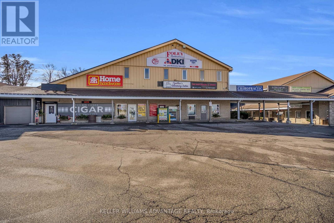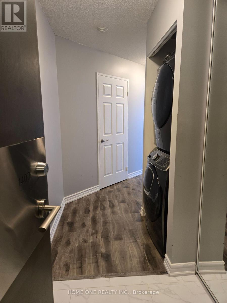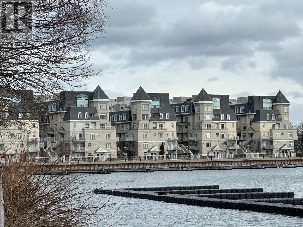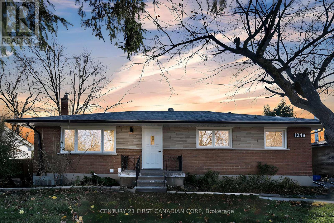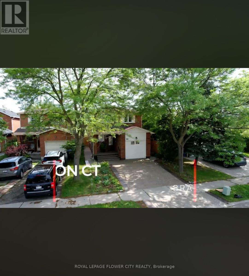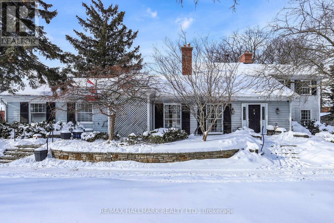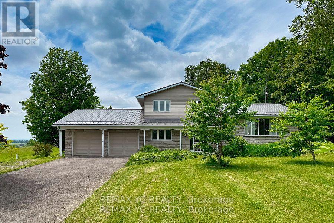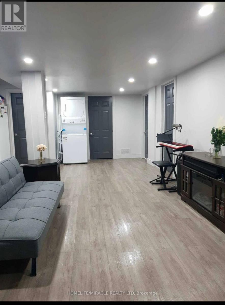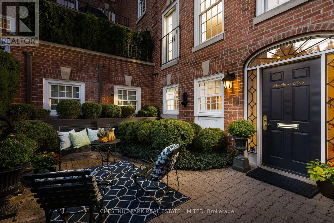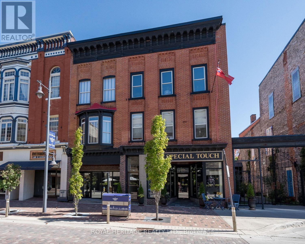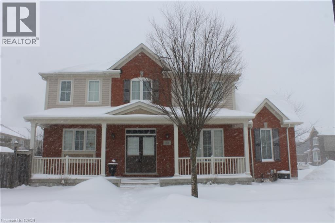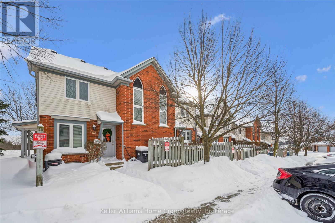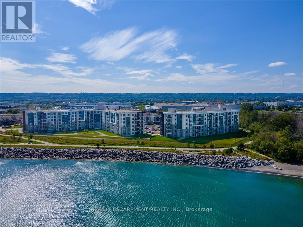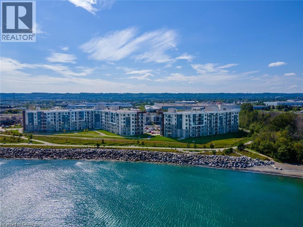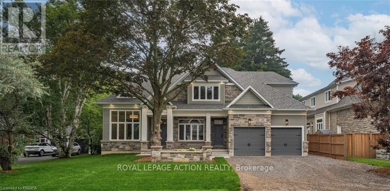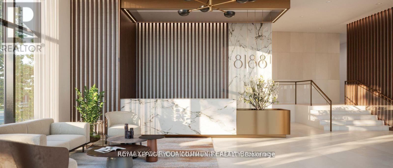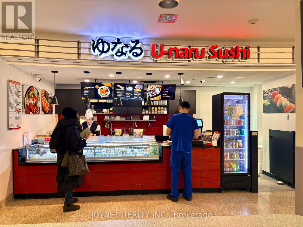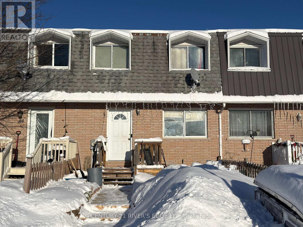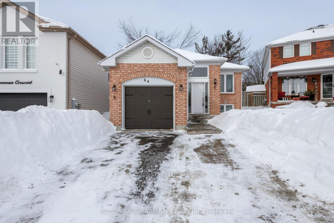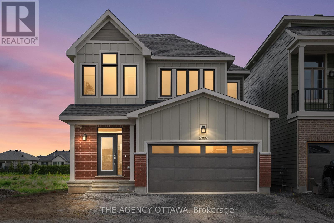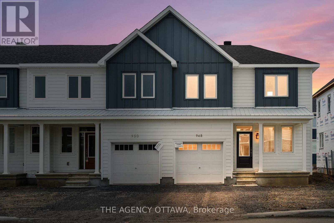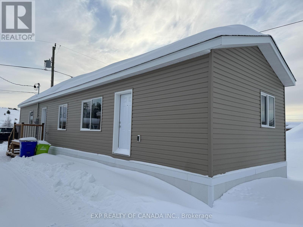40 Allenby Avenue
Toronto, Ontario
Well-located 2-bedroom bungalow offering excellent value for First Time Home Buyers and investors alike. Features a detached garage large enough for a car plus workshop or storage, adding rare functionality and flexibility. Enjoy an easy walk to shopping, transit, and bus routes, with quick access to major highways and close proximity to Islington. A highly convenient location that supports strong rental demand and long-term potential. A solid investment opportunity or a practical home in a well-connected neighbourhood. *Some photos are Virtually staged* (id:47351)
Lot 7- 6591 Fernbank Road
Ottawa, Ontario
Excellent opportunity to lease approximately 15,000 SF of industrial land within a larger industrial property. Space is ideal for storage, contractor yard use, equipment and heavy machinery storage, parking, and outdoor storage, along with other permitted industrial uses. Lease price is negotiable and will vary based on use and lease terms. Ideal for businesses requiring yard space. For additional details, permitted uses, and to discuss leasing terms, please contact the listing agent directly. (id:47351)
Lot 6- 6591 Fernbank Road
Ottawa, Ontario
Excellent opportunity to lease approximately 10,000 SF of industrial land within a larger industrial property. Space is ideal for storage, contractor yard use, equipment and heavy machinery storage, parking, and outdoor storage, along with other permitted industrial uses. Lease price is negotiable and will vary based on use and lease terms. Ideal for businesses requiring small yard space. For additional details, permitted uses, and to discuss leasing terms, please contact the listing agent directly. (id:47351)
Lot 4- 6591 Fernbank Road
Ottawa, Ontario
Excellent opportunity to lease approximately 25 acres of industrial land within a larger industrial property. Space is ideal for storage, contractor yard use, equipment and heavy machinery storage, parking, and outdoor/indoor storage, along with other permitted industrial uses. Lease price is negotiable and will vary based on use and lease terms. Ideal for businesses requiring extensive yard space. For additional details, permitted uses, and to discuss leasing terms, please contact the listing agent directly. (id:47351)
Lot 5- 6591 Fernbank Road
Ottawa, Ontario
Excellent opportunity to lease approximately 5,000 SF of industrial land within a larger industrial property. Space is ideal for storage, contractor yard use, equipment and heavy machinery storage, parking, and outdoor storage, along with other permitted industrial uses. Lease price is negotiable and will vary based on use and lease terms. Ideal for businesses requiring small yard space. For additional details, permitted uses, and to discuss leasing terms, please contact the listing agent directly. (id:47351)
2704 Bobolink Lane
London South, Ontario
TO BE BUILT: Sunlight Heritage Homes presents the Gill Model, an exquisite home designed to meet your family's every need. Located in the charming Old Victoria community, this residence combines modern convenience with classic elegance. With a spacious 2,345 square feet layout, the Gill Model features 4 bedrooms, including 2 masters as well as 3.5 luxurious baths, offering both style and functionality. The 2- car garage provides ample space for vehicles and storage, catering to all your practical needs. Unique to this model is the unfinished basement, ready to be customized to suit your preferences, with walkout lots available for easy access to outdoor space and natural light. The Gill Model stands as a testament to superior craftsmanship and thoughtful design, ensuring comfort and luxury in every corner. Join the vibrant Old Victoria community and make the Gill Model your forever home. Standard features include 36" high cabinets in the kitchen, quartz countertops in the kitchen, 9' ceilings on main floor, laminate flooring throughout main level, stainless steel chimney style range hood in kitchen, crown and valance on kitchen cabinetry, built in microwave shelf in kitchen, coloured windows on the front of the home, basement bathroom rough-in. (id:47351)
10 Huntingwood Crescent
Brampton, Ontario
|| SUN-DRENCHED LUXURY & HIGH-YIELD INVESTMENT || A MASTERPIECE IN BRAMPTON'S CORE || IMMEDIATE WEALTH STREAM:|| PROFESSIONAL, Soundproof LEGAL 1-BEDROOM BASEMENT APARTMENT (Spent $55K). Currently Rented For $1,400/Month-A Massive Hedge Against Mortgage Costs! || STEP Into A Home Where POSITIVE ENERGY Meets MODERN SOPHISTICATION || Meticulously Transformed With $130K In Premium Upgrades, This 3+1 Bedroom Detached Home Is A Rare Find. || CELESTIAL RADIANCE: Open-Concept Great Room Bathed In Natural Morning Light-Designed For A Vibrant, High-Clarity Lifestyle. || THE GOLDEN STANDARD: Chef's Kitchen With Quartz Countertops, Custom Cabinetry, Elegant Lighting Fixtures And Stainless Steel Appliances(Under Warranty From Costco) And A Luxurious GOLD THEME Throughout-Symbolizing Prosperity And Elegance. || Pot Lights In Every Corner (Including Bathrooms) For A Seamless Glow || Water-Resistant Flooring & Smooth Ceilings Throughout || Freshly Painted All Over || FUTURE-PROOFED INFRASTRUCTURE: Newer Furnace, A/C (HVAC), HRV, And New Ductwork (Jan 2023). Brand-New Driveway And Front Door (Aug 2024). This Home Is Built For Longevity. || PRIVATE SANCTUARY: Professionally Landscaped Backyard ($19.5K Spent) With A Concrete Patio & Garden Shed-Perfect For Family Bonding. || LOCATION DOMINANCE: 2-Min Walk To Chinguacousy Park & 5-Min Walk To BCC Mall, Bus Terminals, Go Bus, Major Banks, Grocery Stores And Library || 10 Min. Short Drive To GO BUS Station || Minutes To Hwy. 410 & EASY ACCESS TO 401 & 407 || STORAGE GALORE: Massive Crawl-Space Storage, Perfect For Large Families. || SPA-LIKE LUXURY: Fully Renovated Bathrooms With Premium Fixtures. || ARCHITECTURAL FLOW: Designed For Positive Energy, Ensuring Every Room Feels Expansive. || STOP SEARCHING-START LIVING: High-Income-Offset Homes Like This Disappear Fast. Relisted For A Limited Window. || BOOK YOUR PRIVATE TOUR TODAY! || (id:47351)
909 - 2155 Burnhamthorpe Road W
Mississauga, Ontario
Calling All Downsizers, Professionals, This Is A Must See! A Huge 1210 sqft, 2 Bedroom, 2 Bathroom (Including En-suite W/New Double Sink & Jacuzzi Tub) W/Floor To Ceiling Windows, Sun Filled Unit! Boasting A W/NW Unobstructed Panoramic View, Offering A Very Private Corner Office/Bedroom. The Entire Unit Has Recently Been Painted W/The Addition Of A New Kitchen & Electric Light Fixtures W/Remote Control Fans. 2 Owned Parking Spaces. The First Parking Space Is Literally Feet Away From The Main Entrance & Elevator Entrance. 1 Owned Storage Locker PLUS A BONUS RARELY OFFERED, HUGE STORAGE UNIT APPROXIMATELY 12' LX12' WX20' HT. Located In A Gated 24/7 Secure Community. Offering A Fantastic Recreation Center With Underground Access. With A Pool, Exercise Room, Sauna, Bicycle Room, Board Room, Library etc. Manicured Grounds W/BBQ's, Seating Area And A Children's Playground. Pet Friendly. Backs Onto Wooded Trail Systems Connecting To Glen Erin & Sawmill Valley. The Unit Is Located Across The Street From South Common Mall, Includes Walmart, Shoppers Drug Mart, Five Guys Burgers & Fries. Conveniently Located Bus Stop Offering A Short Bus Ride To U Of T (Mississauga Campus). Underground Parking Offers Complimentary Car Wash Bay. Maintenance Fees Include Building Insurance, Central Air Conditioning, Heat, Hydro, Water Plus Hi-Speed Internet & Cable TV! Located Close To Hwy 403, Credit Valley Hospital & Schools. The Unit Is Vacant! Making Showings Very Easy! Kindly Note Property Is Subject To Probate. (id:47351)
Lot 3- 6591 Fernbank Road
Ottawa, Ontario
Excellent opportunity to lease approximately 10 acres of industrial land within a larger industrial property. Space is ideal for storage, contractor yard use, equipment and heavy machinery storage, parking, and outdoor/indoor storage, along with other permitted industrial uses. Lease price is negotiable and will vary based on use and lease terms. Ideal for businesses requiring large yard space. For additional details, permitted uses, and to discuss leasing terms, please contact the listing agent directly. (id:47351)
Lot 2- 6591 Fernbank Road
Ottawa, Ontario
Excellent opportunity to lease approximately 5 acres of industrial land within a larger industrial property. Space is ideal for storage, contractor yard use, equipment and heavy machinery storage, parking, and outdoor/indoor storage, along with other permitted industrial uses. Lease price is negotiable and will vary based on use and lease terms. Ideal for businesses requiring large yard space. For additional details, permitted uses, and to discuss leasing terms, please contact the listing agent directly. (id:47351)
Lot 1- 6591 Fernbank Road
Ottawa, Ontario
Excellent opportunity to lease approximately 1 acre of industrial land within a larger industrial property. Space is ideal for storage, contractor yard use, equipment and heavy machinery storage, parking, and outdoor/indoor storage, along with other permitted industrial uses. Lease price is negotiable and will vary based on use and lease terms. Ideal for businesses requiring secure yard space. For additional details, permitted uses, and to discuss leasing terms, please contact the listing agent directly. (id:47351)
37 Clark Street
Kapuskasing, Ontario
This well-maintained 3-bedroom, 1,225 sq. ft. brick bungalow is located in a highly desirable residential area and offers a practical layout with generous space for everyday living, hobbies, and storage. The main floor features two separate entrances, making daily routines and entertaining convenient. Inside, a bright kitchen opens to a comfortable dining and living area, creating a welcoming gathering space. The main level also includes three bedrooms-one with laundry hookups for added flexibility-a full 4-piece bathroom, and an abundance of closets for excellent storage. The basement provides valuable additional living space with an open-concept layout adaptable to your needs. A dedicated laundry area with a mud sink adds efficiency, while the 3-piece bathroom and private electric sauna with cedar finish create a relaxing retreat at home. Outside, the impressive 47' x 24' heated garage is divided into two sections, offering a double door for vehicles and a separate workshop-ideal for projects, storage, or recreational equipment. A 12' x 16' insulated gazebo provides the perfect space to unwind or entertain. The home is equipped with a Generac system, ensuring peace of mind during power outages, along with two 200-amp panels-one in the house and one in the garage.Numerous recent upgrades enhance comfort and efficiency. The roof was replaced in 2022, eavestroughs in 2023, and in 2025 additional attic insulation and rafter vents were added, along with an updated gas meter and sewer backup valve. The main level was refreshed in 2025 with a full kitchen renovation, new flooring, and updated light fixtures, while the upstairs bathroom received a new countertop, sink, backsplash, toilet, and mirror. To complete the improvements, gravel was added to the backyard in 2025, improving both function and appearance. (id:47351)
2105 - 83 Borough Drive
Toronto, Ontario
Tridel 360 - The City Centre, High Floor,The Best 2 Bedroom Layout With Two Full Baths. Unobstructed Clear View Complement With Floor To Ceiling Windows In Living Room And All Bedrooms. Custom Backsplash Kitchen With Granite Countertop Breakfast Bar. Brand New Laminate Floor Throughout, Brand New Deluxe Window Rolller Shade & Freshly Paint. Doorstep To Ttc, Civic Centre, Town Centre, Shops & Restaurant And All Amenities. Clubhouse Facilities: Gym, Pool, Saunas, Party Room, Billiard, Meeting Room Plus Onsite Concierge & Security Guard. Steps to TTC, 401 & 404. Vacant & Move-In Ready. (id:47351)
512 - 270 Dufferin Street
Toronto, Ontario
Stunning one-bedroom plus den suite at XO Condos, 270 Dufferin Street, 560 sq.ft.+66sq.ft.balcony, featuring an open-concept layout, a modern kitchen with an island, upgraded countertops, and custom window coverings. Floor-to-ceiling windows provide abundant natural light, and the unit offers thoughtful storage solutions for maximum functionality. This vacant unit is offered furnished for immediate occupancy, or all furniture can be removed upon tenant's request. Prime location, just steps from the 504 King streetcar (direct to the Financial District) and within walking distance to Exhibition GO Station, providing quick access to downtown Toronto. Surrounded by shops, restaurants, cafes, parks, and entertainment. Building amenities include 24-hour concierge, gym, yoga room, party room, BBQ terrace and more. Free High-Speed internet included. (id:47351)
2678 Bobolink Lane
London South, Ontario
To be built: Sunlight Heritage Homes presents The Oxford. 2206 sq ft of expertly designed living space located in desirable Old Victoria on the Thames. Enter into the generous open concept main level featuring kitchen with quartz countertops, 36" upper cabinets with valance and crown moulding, microwave shelf, island with breakfast bar and generous walk in pantry; great room with 9' ceilings and large bright window, dinette with sliding door access to the backyard; mudroom and convenient main floor 2-piece bathroom. The upper level includes 4 spacious bedrooms including primary suite with walk in closet and 5- piece ensuite with double sinks, tiled shower and soaker tub; laundry room and main bathroom. Bright look-out basement. Other standard inclusions: Laminate flooring throughout main level (except bathroom), 5' patio slider, 9' ceilings on main level, bathroom rough-in in basement, central vac R/I, drywalled garage, 2 pot lights above island and more! Other lots and plans to choose from. Photos are from model home and may show upgraded items. ONE YEAR CLOSING AVAILABLE! (id:47351)
36 Welch Lane
Hamilton, Ontario
Most buyers want the space of a house, without the maintenance that comes with it. This fully turnkey home in Chedoke Heights, one of the most sought-after communities on the West Mountain, delivers exactly that. Completed in 2023 and extensively upgraded throughout, the home offers over 3,000 square feet of finished living space, including a fully finished basement and double car garage. With over $100,000 in upgrades, every level is complete, creating a true move-in-ready experience. The kitchen features black stainless steel appliances, a quartz waterfall island and a built-in coffee bar with generous storage, it truly blends style with functionality. The versatile bungalow-loft layout supports flexible living, working, or guest arrangements, while every bedroom includes a walk-in closet and main-level laundry adds everyday convenience. A defining feature is the low-maintenance lifestyle: all exterior landscaping is included front and back, along with weekly lawn care, snow removal (including walkways, porch and driveway). Enjoy maintenance free convenience with the scale and privacy of a house, making this house of the best downsizing and turnkey options in Hamilton. Located close to great schools, golf courses, Chedoke arena, parks, Chedoke stairs and trail systems including the Chedoke Radial Trail, easy access to highways, this is the perfect blend of active yet effortless lifestyle. If this winter has you rethinking snow shovelling and home maintenance, this fully turnkey bungalow-loft might be the upgrade you didn't know you needed. (id:47351)
185 Pemberton Avenue
Toronto, Ontario
**5 Bedrooms+Office, 4 Bathrooms**Welcome to this spacious and well-appointed main and upper-level residence located in the highly sought-after neighbourhood for Earl Haig Secondary School zone. Situated on a quiet, family-friendly street in North York, this home offers exceptional convenience just minutes to Finch Subway Station, TTC, parks, shopping, and amenities.Boasting over 3,500 sq. ft. of living space, this bright and functional home features 5 generously sized bedrooms plus a dedicated office, ideal for large families, professionals, or those working from home. The property also includes 4 bathrooms, providing comfort and privacy for all occupants.The thoughtfully designed layout offers expansive principal rooms, abundant natural light, and flexible living spaces suitable for both everyday living and entertaining. Enjoy the benefits of a prestigious school zone, excellent transit access, and a prime North York location. (id:47351)
2005 - 280 Dundas Street W
Toronto, Ontario
Brand New! Stunning 3-bedroom corner unit at 280 Dundas St W with premium southeast exposure and rare unobstructed CN Tower views through floor-to-ceiling windows. Functional layout with modern finishes, abundant natural light, and no wasted space. Experience unbeatable walkability-just minutes to U of T, OCAD, TMU, AGO, Toronto General Hospital, Eaton Centre, supermarkets, cafes, dining, and entertainment. One parking included. Perfect for urban living in the heart of downtown Toronto. near 2 subway stations, St Patrick Subway Station (3-min walk) and Osgoode Station (6-min walk). (id:47351)
103 - 45 Pond Mills Road
London South, Ontario
Available Immediately - Spacious 2-Bedroom Condo in Highly Convenient Pond Mills Location. Welcome to Unit 103 - 45 Pond Mills Road - a bright and generously sized 2-bedroom, 1-bathroom condominium offering comfortable, modern living.This ground-floor unit features an open-concept living and dining area flooded with natural light and framed by lush greenery views. The large primary bedroom includes a convenient walk-in closet, while the kitchen and 3-piece bathroom have been recently updated for a fresh, contemporary feel. Building amenities include a community room, exercise facility, and ample visitor parking. One underground parking spot is included with the unit.The landlord covers condo fees and water, making this an exceptionally low-maintenance option. Location highlights:* Just minutes from the scenic Thames River, Kiwanis Park trails, and Pond Mills Conservation Area* Steps to public transit* Easy access to grocery stores, pharmacies, restaurants, and major shopping plazas* Quick commute via Veterans Memorial Parkway, Highbury Avenue, and Highway 401* Close proximity to schools, hospitals, and everyday essentials. Ideal for professionals, small families, or anyone seeking convenience without sacrificing peaceful surroundings. Don't miss this move-in-ready opportunity in one of London's most accessible neighbourhoods! (id:47351)
45 Pond Mills Road Unit# 103
London, Ontario
Available Immediately – Spacious 2-Bedroom Condo in Highly Convenient Pond Mills Location Welcome to Unit 103 – 45 Pond Mills Road, London, ON – a bright and generously sized 2-bedroom, 1-bathroom condominium offering comfortable, modern living. This ground-floor unit features an open-concept living and dining area flooded with natural light and framed by lush greenery views. The large primary bedroom includes a convenient walk-in closet, while the kitchen and 3-piece bathroom have been recently updated for a fresh, contemporary feel. Building amenities include a community room, exercise facility, and ample visitor parking. One underground parking spot is included with the unit. The landlord covers condo fees and water, making this an exceptionally low-maintenance option. Location highlights:* Just minutes from the scenic Thames River, Kiwanis Park trails, and Pond Mills Conservation Area* Steps to public transit* Easy access to grocery stores, pharmacies, restaurants, and major shopping plazas* Quick commute via Veterans Memorial Parkway, Highbury Avenue, and Highway 401* Close proximity to schools, hospitals, and everyday essentials. Ideal for professionals, small families, or anyone seeking convenience without sacrificing peaceful surroundings. Don't miss this move-in-ready opportunity in one of London's most accessible neighbourhoods! (id:47351)
608 - 60 Wyndham Street S
Guelph, Ontario
You can move right in to this bright and spacious two bedroom, two bathroom condo apartment. Large windows with views of the River and Downtown Guelph!! The Condo has an Open Concept Main Living area with an Updated Kitchen with Kitchen Island Breakfast Area, overlooking the Living Area with a Cozy Corner Fireplace and Walk Out to Balcony. Large Primary Bedroom Features a Walk In Closet and Private Ensuite with a Spacious Secondary Bedroom. In-Suite Laundry and Underground Parking makes for Easy Living along with Lots of Updates inside! The Building has amenities such as a party room, gym, guest suite, outdoor gazebo and located close to downtown as well as public transit. (id:47351)
16 - 349 Southdale Road E
London South, Ontario
This Unit Is Ready for Immediate Purchase! Introducing Walnut Vista, the latest masterpiece from one of London's most esteemed builders, showcasing luxurious town homes in the coveted South London neighborhood. These stunning interior 3-level residences redefine upscale living. Walnut Vista offers the unique advantage of owning your land while only covering minimal street maintenance, ensuring low condo fees both now and in the future, along with the freedom to fully fence your expansive yard. From the moment you enter, you're greeted by a luminous interior, enhanced by an abundance of windows that bathe the space in natural light. The main level features a contemporary 2-piece bathroom, convenient garage access, and a versatile flex room ideal for a home office or studio, complemented by a walkout to your backyard. Ascend to the second level to discover an open-concept living space that seamlessly integrates a sophisticated kitchen with quartz counter tops and elegant cabinetry, a spacious family room, and a dining area including a larger rear deck and front balcony perfect for entertaining. The top floor is dedicated to relaxation with three expansive bedrooms, a convenient laundry area, and two full bathrooms. The primary suite is a retreat in itself, featuring a walk-in closet and a luxurious ensuite bathroom. Positioned with unparalleled convenience, Walnut Vista offers swift access to Highway 401/402 and is a short drive from major employers like Amazon and Maple Leaf Foods, as well as the YMCA, Costco, White Oaks Mall, and an array of shopping destinations. Public transportation is easily accessible, with nearby bus stops providing a direct route to the University of Western Ontario. This is a rare opportunity not to be missed. (id:47351)
6 - 2 Nursewood Road
Toronto, Ontario
Tucked away in Torontos much-loved Beaches neighbourhood, 2 Nursewood Road is a small, boutique, low-rise co-op building located right on the lake. Step outside to the beach and the boardwalk, wander through leafy gardens, or stroll up to Queen Street for coffee, shops, and the 501 streetcar. This spacious and freshly updated 800 sq ft suite is bright and open, with beautiful lake views and clear, unobstructed views in the winter. Featuring a spacious primary bedroom, open concept living and dining area, new flooring throughout and a full size kitchen. Enjoy your morning coffee on the private balcony, watch the sun come up, and feel the calm of living by the water. Parking and an extra large storage locker are included, so you've got space for your car and all the extras.Its the perfect mix of peaceful lakeside living and a short walk to everything you need. For more information visit:https://www.2nursewoodrdunit6.com/unbranded Taxes included in condo fees. (id:47351)
3328 Oriole Drive
London South, Ontario
A Desirable, Beautiful & Comfortable Size Home 4 bed, 3.5 bath (A RARE FIND 3 FULL BATHS ON 2ND FLOOR) on a Large Walkout lot in South-East London. Loaded with upgrades offering 2247 sq ft is move in ready Gorgeous Home. A Grand Foyer open to 2nd Floor and bright welcomes you as you enter the front main entrance doors. The open concept main floor living space is flooded with natural light, thanks to the oversized windows. Lovely kitchen equipped with a centre island, a corner pantry, and granite counters. The main floor offers a Powder Room, Mud Room and a Den that would make a great office, playroom, or even a bedroom. The primary bedroom on the second floor offers a walk-in closet and a gorgeous 5-piece ensuite, complete with double sink, Quartz counters, Soaker tub, and a shower with a glass enclosure. Well located, just minutes from the 401, downtown London, London Airport, and much more. WALKOUT BASEMENT & BIGGEST DRIVEWAY FOR ANY COMPARABLE MODEL in the Sub-Division. This one is worth a look! (id:47351)
Basement - 23 Merlin Drive
Brampton, Ontario
Prime Location In Vales Of Castlemore, Very Beautiful & Spacious 2 Bedroom Legal Basement Apartment. Enjoy The Natural Light This Unit Offers. Family Friendly Neighborhood, Ideal For Small Family With 2 Car Parking. Walking Distance To Grocery Stores, Schools, Parks, And Banks. Conveniently Located Off Airport Road & Braydon. Separate Entrance For Easy Access. Tenant Pays 30% Utilities. (id:47351)
6 - 109 Russell Avenue
Ottawa, Ontario
Welcome Home to this beautifully designed new Executive Rental in the heart of Sandy Hill. Featuring 3 bedrooms, 1 bath with open concept living/dining and kitchen. Featuring quartz counters, SS appliances, pot lights and LED lighting throughout, on demand hot water tank and in-unit laundry. Spacious and bright with large windows and generous balcony. Close to Ottawa U, transit, parks, The Rideau Centre and By Ward Market. Tenant pays Rent + Gas and Hydro. 48 Hours irrevocable and Schedule B in attachments to accompany all offers. NOTE: Pictures were taken from similar unit in the building. Some pictures are virtually staged. 24 hours notice for Showings, 48 hour-irrevocable on offers, Credit check, references, work history, Rental Application, and Schedule B to accompany the Agreement to Lease. (id:47351)
Suite 205 - 17250 Highway 27 Avenue
King, Ontario
Welcome to Brownsville Junction, a professionally managed commercial plaza located in the heart of Schomberg, King Township. This approximately 4,860 square foot second-floor unit offers bright, open-concept space ideal for a wide range of professional or hospitality-related uses, including offices, Tim Hortons, Beer Store studios, wellness clinics, or specialty retail. Situated at 17250 Highway 27, this space benefits from a flexible floor plan (floor plan attached) ample on-site parking, and excellent exposure within a well-established plaza that includes long-term tenants such as a pharmacy, hardware store, medical clinic, and insurance office. The unit is currently vacant and available for immediate occupancy. Previously was an office for a construction company. This highly visible and accessible location offers strong local foot traffic and convenient access to Highway 400, making it a great fit for businesses looking to serve the growing King Township community. Located in a vibrant plaza setting and surrounded by established residential neighbourhoods, this unit provides a rare opportunity to lease quality space in a scenic and growing rural-commercial hub. Tenant is responsible for paying their own utilities. (id:47351)
1407 - 35 Empress Avenue
Toronto, Ontario
Located in a premium North York location, this well-maintained, sun-filled southwest-facing corner unit offers 2 bedrooms and 2 bathrooms. The functional layout is bright and airy throughout the day. Enjoy the convenience of 24-hour concierge service and direct indoor access to the subway, brandnew T&T supermarket coming in Fall 2026, Yonge Street restaurants, and the cinema. Just steps to the TTC, Mel Lastman Square, the North York Performing Arts Centre, and the public library. Situated within the highly regarded Earl Haig Secondary School zone, McKee Primary School,this unit offers the perfect blend of comfort, lifestyle, and unbeatable urban convenience. (id:47351)
372 - 32 Stadium Road
Toronto, Ontario
Always wanted to live by the water in the city? Here is your chance! Enjoy urban living in this beautifully located, freshly painted unit just steps away from Toronto's waterfront. Highlights: 2 bedrooms each with its own closet, 1 bathroom and open kitchen with bar sitting. In-suite laundry and 1 underground parking. Excellent natural light from 2 private balconies - front & back overlooking water. Ideal for professionals who want to live in the city and yet enjoy the tranquility of the lake and close by waterfront trails for walking, biking and running. Need to commute? 3 min walk to 509 Streetcar stop, and 5 min to Gardiner by car. *For Additional Property Details Click The Brochure Icon Below* (id:47351)
B - 1248 Sorrel Road
London East, Ontario
** BASEMENT UNIT ** Experience modern living in this beautifully renovated 3 Bedroom BASEMENT UNIT WITH SEPARATE ENTRANCE , perfectly situated just few Minutes of drive to Western University and Fanshawe College and close to shopping, transit, and everyday conveniences. Designed with comfort in mind, the unit features a private entrance, a bright and stylish kitchen, generously sized bedrooms, a sleek bathroom, and in-unit laundry for ultimate ease. Enjoy peace of mind with brand new appliances including refrigerator, stove, and stacked laundry. Tenants contribute 30% of hydro and water and are responsible for snow removal for their portion of the property. This clean, modern, and move-in-ready space is ideal for responsible students or professionals seeking a quiet home in a highly desirable location. (id:47351)
32 Payton Court
Brampton, Ontario
Cozy layout, "well maintained," fully renovated top to bottom. Don't miss this-truly one of the best homes in the neighborhood. 3 bedrooms, 3.5 baths, detached home featuring a single-car garage with a finished basement apt and separate entrance. Recently upgraded kitchen with S/S appliances, gas stove, modern bathrooms, fresh paint, new floor, new pot lights, new extended driveway. Enjoy a beautifully renovated, move-in-ready home that stands out from the rest. The owner spent lots of money on high-quality renovations. Don't miss the opportunity to buy this beautiful home. (id:47351)
11222 Bayview Avenue
Richmond Hill, Ontario
Exceptional opportunity in the heart of Richmond Hill! Situated on a rare 1.51-acre corner lot on prestigious Bayview Ave with approx. 190 ft frontage and 362 ft depth, this expansive property offers outstanding potential for renovators, end users, or for future development. The existing residence spans over 3,400 sq ft and features a bright, character-filled layout with multiple living areas, abundant windows, and several wood-burning fireplaces. The home offers 4 bedrooms (orig. 5), 4 baths, a secondary kitchenette area, and a finished basement with plenty of additional recreation/storage space, ideal for extended family or flexible reconfiguration. The main floor includes a large kitchen with solid wood cabinetry, center island, and a spacious eat-in area with two walkouts to the deck/patio. Adjacent living and great rooms each offer fireplaces and walkout access, creating strong indoor-outdoor flow. A formal dining room with crown moulding, fireplace and floor-to-ceiling windows adds architectural appeal. Upstairs, the spacious primary suite features a sitting area, walk-in closet, fireplace, and ensuite bath. A second bedroom is also upstairs while the third and fourth bedrooms are on the main floor in their own wing. Outside, enjoy mature gardens, a stone retaining wall and a detached 2-car garage. Surrounded by established neighbourhoods and newer subdivisions, steps to transit and minutes to top schools, shopping, parks, and Hwy 404. A rare chance to update, reimagine, or invest in a premium lot in a prime location. (id:47351)
4106 Grandview Street N
Oshawa, Ontario
Experience breathtaking panoramic views from this rare 9.992-acre property, offering nearly flat, manicured tableland perched on a hill just minutes from the new 407 extension. This meticulously maintained 5-level side-split home features three bedrooms plus a den, a spacious living area, and a cozy family room with a fireplace and walkout to a large deck through double garden doors. Flooded with natural sunlight through oversized windows, the home boasts solid birch kitchen cabinetry, an eat-in area, and ample basement storage awaiting your personal touch. Recent upgrades include a new metal roof and aluminum gutter leaf guard (2021), ensuring low-maintenance living in a serene, family-oriented neighbourhood. The property is perfectly suited for both country living and urban convenience-only 30 minutes from Toronto and close to all amenities. A newer 42' x 24' barn equipped with hydro and hay loft provides exceptional utility, while offering unobstructed panoramic views, including a CN Tower skyline on clear days. With a confirmed drilled well delivering pure water and a huge garage with extra storage space, the land also presents an exciting opportunity to expand or build your dream custom home. This is a truly unique opportunity to embrace the best of rural tranquillity and city accessibility-ideal for families, hobby farmers, or investors. Don't miss out! (id:47351)
Lower Level - 44 Andy Crescent
Vaughan, Ontario
Spacious two-bedroom Legal basement apartment located in a quiet neighborhood with excellent connectivity. Close to shopping, restaurants, grocery stores, banks, parks, schools, transit, and other amenities. Minutes to Highways 427 and 407. Utilities to be shared, with tenant responsible for 35%. (id:47351)
Th6 - 94 Crescent Road
Toronto, Ontario
Enchanting South Rosedale boutique townhouse featuring over 2,300 square feet, just steps from Yonge Street. Perfectly tucked away, this bespoke residence, one of only ten exclusive suites, offers the very best that Rosedale has to offer in a truly serene setting. Step inside from your gorgeous front terrace, perfectly framed with lush garden beds and foliage, into a spacious and meticulously appointed ground-floor family room that allows for easy indoor/outdoor flow and includes a 2-piece powder room, plenty of closet space and a secondary entrance that takes you directly to your garage parking. Upstairs, you'll find an open concept main floor featuring an oversized living room with gas fireplace and window seating, a nicely proportioned dining room, a chef-inspired kitchen that includes beautifully upgraded appliances and a galley-style pantry providing ample storage with an aesthetically pleasing design, plus an additional 2-piece bathroom. Continuing upstairs, you'll find the residence is currently configured with a large primary bedroom with 4-piece ensuite bath plus an additional family room, office nook and additional bathroom. Previously a three-bedroom home, the floor plan offers great versatility that could see future owners easily add additional bedrooms as they see fit. Every detail of this finely crafted residence has been thoughtfully considered, making the space feel warm and inviting while highlighting the grandeur and elegance of the home. One car garage parking plus one storage locker are included. Experience the very best that South Rosedale has to offer with every amenity imaginable just a short walk away, including transit, Yonge Street shopping, restaurants and entertainment plus beautiful park space and easy access to downtown for commuters. (id:47351)
269 Front Street
Belleville, Ontario
Located in the vibrant Historic Downtown Belleville District, this Unique 2600 SF mixed-use building combines timeless character with modern upgrades. Offering both residential and commercial space, it is ideal for owner-occupiers, investors, or entrepreneurs seeking a distinctive live-work opportunity in a high-visibility location. The main level features an impressive commercial space perfect for retail, office, or studio use with high ceilings, exposed brick, 3 PC washroom, a kitchenette, and large front windows that flood the space with natural light. Blending original architectural elements with contemporary finishes, this area offers great flexibility for a variety of business types. The second and third levels feature a stylish two-level residential loft with open-concept living at its finest. With exposed brick, high ceilings, and east-west light exposure, this residence offers warmth, space, and urban charm. Hardwood floors span throughout. The Industrial style kitchen is fully equipped with sleek stainless steel appliances, open shelving, and a walk-in pantry, making it perfect for both daily living and entertaining. Guest bedroom/office and 3 PC modern bathrooms thoughtfully finished. The private primary bedroom is located on the third level, complete with 4 PC en-suite, sitting/yoga area, and Laundry. Additional upgrades include a durable membrane roof (approx. 10 years), and all windows and doors replaced within the past decade. Two forced-air gas furnaces, two central air units, and a heat pump (all 2019) ensure year-round comfort and efficiency. Whether you're looking to invest, live in, or operate a business, this historic gem blends location, character, and modern comfort in one rare offering. Includes back patio entrance and tandem parking. Close to trails, parks, golf courses, shopping, entertainment, public transportation, 2 hours to Ottawa or Toronto along with easy access to the 401 corridor, a true lifestyle investment opportunity. (id:47351)
68 Beattie Crescent
Cambridge, Ontario
Beautiful corner model, expertly built by Mattamy Homes and ideally located in a sought after neighbouhood of Millpond in Hespeler. This thoughtfully designed home offers 4 bedrooms, a main floor family room, an eat-in kitchen, and a separate living room. The spacious primary bedroom features a 4-piece ensuite and walk-in closet. Convenient second-floor laundry and other 3 bedrooms completes the layout. California shutters in the many windows. Close to Guelph, Kitchener, Waterloo, HWY401. Steps to parks and trails. Elemetary schools are nearby! (id:47351)
53 - 920 Edinburgh Road S
Guelph, Ontario
Attention investors, U of G parents, first-time buyers, and downsizers! Discover this beautifully maintained 3+1 bedroom, 3-bath condo townhouse in the highly sought-after Towns at Foxbend community in Kortright West. Offering over 1,500 sq. ft. of thoughtfully designed living space and low condo fees, this home is a smart and stylish choice. Enjoy the open-concept main floor, featuring a bright kitchen and dining area that flows seamlessly into a spacious living room with large front windows. Step outside to the charming front porch, perfect for your morning coffee. Upstairs, you'll find three generous bedrooms and a full bath, ideal for families or guests. The finished lower level includes an additional bedroom with an egress window, a flexible office/rec room, and a convenient 3-piece bath. With two parking spaces right outside the back door and easy access to public transit, shopping, grocery stores, parks, and schools, this inviting home offers an unbeatable combination of comfort, convenience, and location. (id:47351)
509 - 125 Shoreview Place
Hamilton, Ontario
This 668 square foot lakeside condo in the Community Beach area of Stoney Creek combines style and convenience. It features a bright, open layout with one bedroom and a flexible den- perfect for a home office or reading nook. The modern kitchen is equipped with quartz countertops, subway tile backsplash and stainless-steel appliances, while the living room is highlighted by a stylish feature wall. The primary bedroom comes with a walk-in closet and ceiling fan and the bathroom includes a quartz vanity. Not to be missed are the updated light fixtures, laminate floors that provide warmth and ease of maintenance, and floor-to-ceiling windows providing loads of natural sunlight. Step out onto your private balcony where you can take in views of Lake Ontario. Residents can enjoy building amenities such as a rooftop patio, gym, and a party room for gatherings. This unit comes with one underground parking space and one locker. You'll love the location being able to walk along the waterfront, going to the beach and parks and quick access to the highway. RSA. (id:47351)
125 Shoreview Place Unit# 509
Stoney Creek, Ontario
This 668 square foot lakeside condo in the Community Beach area of Stoney Creek combines style and convenience. It features a bright, open layout with one bedroom and a flexible den—perfect for a home office or reading nook. The modern kitchen is equipped with quartz countertops, subway tile backsplash and stainless-steel appliances, while the living room is highlighted by a stylish feature wall. The primary bedroom comes with a walk-in closet and ceiling fan and the bathroom includes a quartz vanity. Not to be missed are the updated light fixtures, laminate floors that provide warmth and ease of maintenance, and floor-to-ceiling windows providing loads of natural sunlight. Step out onto your private balcony where you can take in views of Lake Ontario. Step out onto your private balcony where you can take in views of Lake Ontario. Residents can enjoy building amenities such as a rooftop patio, gym, and a party room for gatherings. This unit comes with one underground parking space and one locker. You’ll love the location being able to walk along the waterfront, going to the beach and parks and quick access to the highway. Don’t be TOO LATE*! *REG TM. RSA (id:47351)
150 St Margarets Road
Hamilton, Ontario
LOCATION! Luxury Living at Its Finest in Ancaster. This elegant custom-built residence by one of Ancaster's premier builders sits on a prestigious, quiet dead-end street adjacent to the Hamilton Golf & Country Club. Offering over 4,100 sq. ft. of refined living space plus a beautifully finished lower level, this exceptional home showcases outstanding craftsmanship throughout, including 10-foot ceilings, oversized doors, custom millwork, crown moulding, and wide-plank blonde oak flooring. The chef's kitchen is the heart of the home, featuring custom cabinetry, high-end stainless steel appliances, and a full servery connecting to a walk-in pantry, glass-enclosed wine room, and formal dining room - ideal for entertaining. The inviting family room impresses with a coffered ceiling, gas fireplace, and views of the private backyard and covered patio. The main floor also includes a den/office/library, mudroom with secondary entrance, and two elegant bathrooms. Expansive windows flood the home with natural light. Upstairs are four spacious bedrooms, each with private ensuite and walk-in closet. The primary suite is a true retreat, complete with a fireplace, sitting area, custom walk-in closet, and luxurious 4-piece ensuite with double sinks and a freestanding soaker tub. A convenient laundry room serves the upper level. The finished lower level offers over 2,000 sq. ft. with 9-foot ceilings, a large recreation area, home gym, 4-piece bathroom, ample storage, and walk-up access to the oversized heated double garage with rear yard access. Step outside to a private backyard oasis with mature trees, covered patio, outdoor kitchen space, and stone fireplace - perfect for year-round enjoyment. This remarkable home delivers unmatched quality, luxury, and location in one of Ancaster's most desirable settings. (id:47351)
725 - 8188 Yonge Street
Vaughan, Ontario
Welcome to 8188 Yonge St! This is a luxury 1 Bed condo with pool views and big balcony space. Designed with an open-concept layout, this suite is filled with natural light and finished with upscale touches throughout. The modern kitchen features quartz countertops, premium stainless steel appliances, and a Samsung washer and dryer. Residents enjoy exceptional amenities, including a lush yoga and garden areas, a co-working space, fitness centre, party lounges, and24-hour concierge service. Located on vibrant Yonge Street, you're steps from parks, trails, shopping, dining, public transit, and major highways. Internet is included. No Parking available for this unit. (id:47351)
399 Bathurst Street
Toronto, Ontario
Exceptional Take-Out Sushi business in one of Toronto's largest hospitals. Newly built in 2025 with brand-new fixtures and equipment. Weekly sales of more than $7000. Extremely low Rent $2,500/month (including all TMI and utilities) Opened in Apr 2025. Now operated by the headquarters and looking for a franchisee. High-income customers. Steady and reliable traffic. Short operating hours, Monday to Friday, 9:30 am to 7 pm. Closed on Weekends & holidays. Easy operating business. Will provide full training. Prime location with growth potential. Generous and cooperative landlord. Lease remaining for 9 years. (id:47351)
86 Carraway Crescent
South Dundas, Ontario
PERFECT STARTER HOME FOR FIRSTIME HOME BUYERS. 3 BEDROOM TOWNHOUSE WITH A MAINTENANCE FREE FENCED IN BACKYARD AND NEWER DECK WITH REAR GATE ACCESS TO MERKLEY STREET. (id:47351)
64 Copeman Crescent
Barrie, Ontario
Welcome to 64 Copeman Crescent - a stunning 2-bedroom open-concept raised bungalow offering the main floor only for lease. Nestled in a quiet, family-friendly neighbourhood, this bright and inviting home features vaulted ceilings, a spacious open layout, and a sun-filled kitchen with walk-out to a private deck overlooking a fenced backyard. Ideal for comfortable everyday living and entertaining. Conveniently located close to parks, schools, shopping, transit, and major commuter routes, making it perfect for professionals, couples, or small families. No Pets, No Smoking. Tenant to pay 2/3 of utilities. A fantastic opportunity in a desirable area- this is a must-see! (id:47351)
2066 Postilion Street
Ottawa, Ontario
This upgraded townhome offers refined living with 9-foot ceilings on the second floor and a thoughtfully designed layout throughout. The Chef's Centre kitchen features quartz countertops and modern finishes, opening to a bright main level with hardwood flooring and oak railings. The spacious primary retreat provides a private and comfortable escape, while second-floor laundry adds everyday convenience. A fully finished basement expands your living space, and the home is equipped with a gas fireplace, BBQ gas line, and refrigerator ice maker line. A well-appointed home in a growing Richmond community close to schools, parks, and amenities. (id:47351)
948 Seagrave Lane
Ottawa, Ontario
Welcome to this beautifully finished end-unit townhome in the growing community of Richmond. This thoughtfully designed residence features hardwood flooring throughout the main floor and finished basement, complemented by oak railings and a modern Chef's Centre kitchen with quartz countertops and ample workspace.The second floor offers the convenience of laundry on the bedroom level, while the fully finished basement provides flexible living space ideal for a home office, gym, or additional family room. An ideal opportunity for buyers seeking low-maintenance living with premium finishes in a family-friendly neighbourhood close to parks, schools, and commuter routes. (id:47351)
188 Remi Crescent
Timmins, Ontario
You deserve to buy new! This 2024 modular home (not pre-owned) offers affordability, comfort, lower monthly energy cost, efficiency and great value! Your next chapter starts here in this thoughtfully designed 2024 modular home built to withstand northern Ontario's climate, and is designed to prevent heat loss in -40 Celsius weather. The ground under the mobile home will be covered with hard foam insulation, offering energy savings that truly sets this home apart from older models that were built before energy efficiency became important. This affordable 960 square feet opened concept 2-bedroom, 2- 4 piece bathrooms mobile home shows very well and is ready for immediate possession. You will enjoy the kitchen cabinets, natural wood-finish kitchen cabinets and the elegant crown molding lends a warm and timeless feel throughout this unit. You will enjoy the spacious living room and other features including, a built-in dishwasher, a built-in microwave, make up air ventilation system, vault ceiling in the living and plenty of natural light and the skirting is insulated. The primary bedroom has a 4 piece en-suite bathroom and a walk-in closet. The asking price includes the HST see offer remarks. (id:47351)
