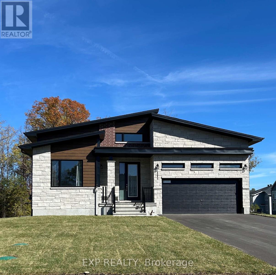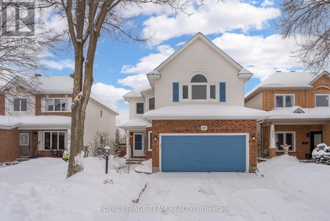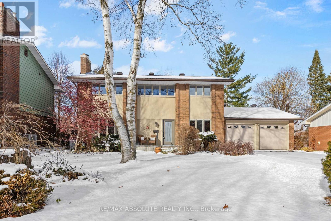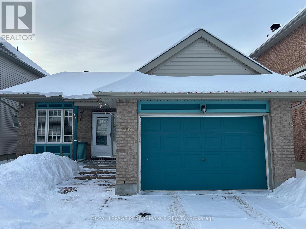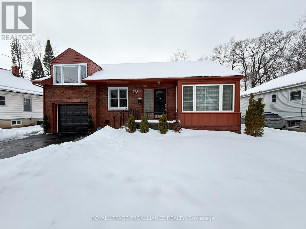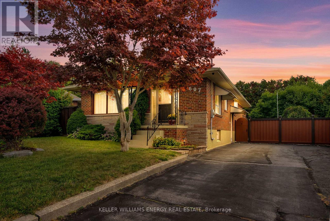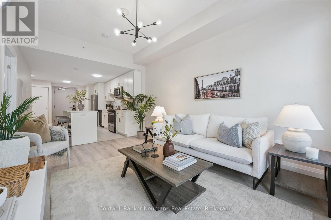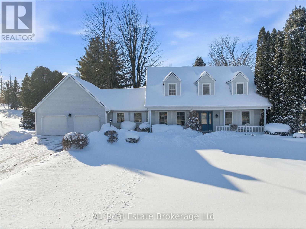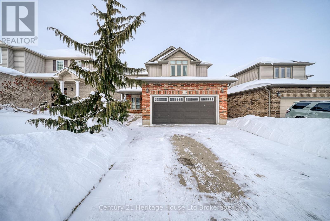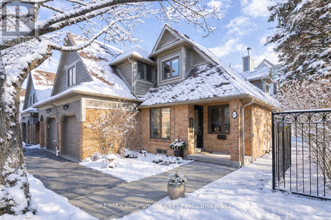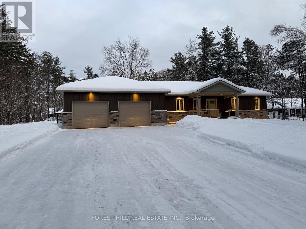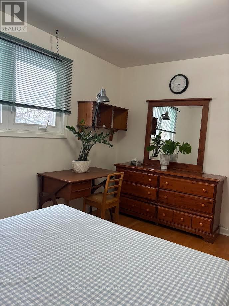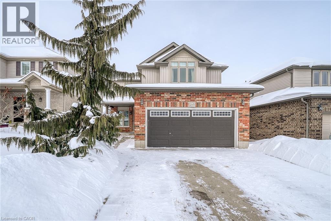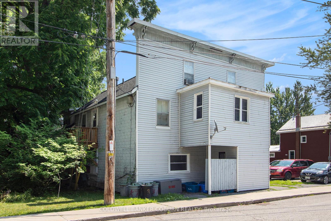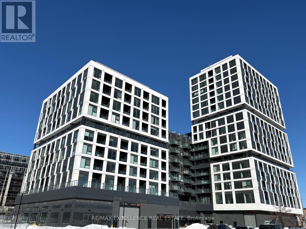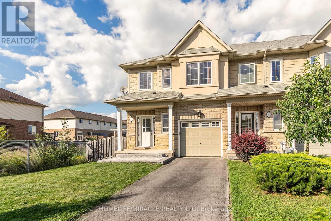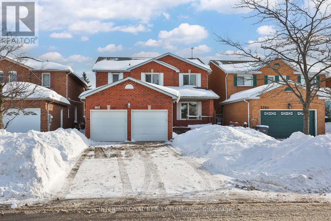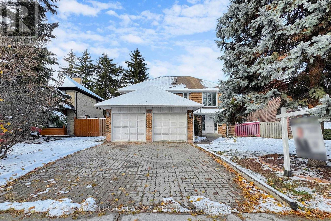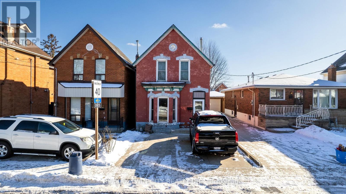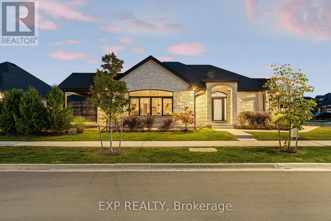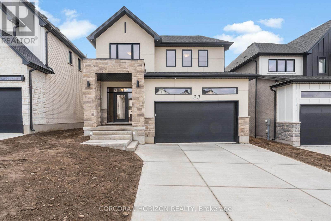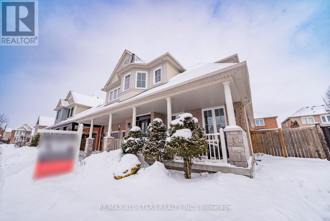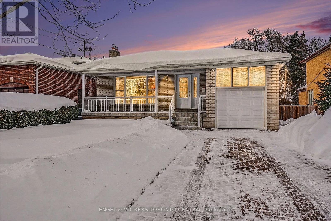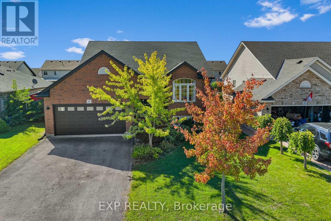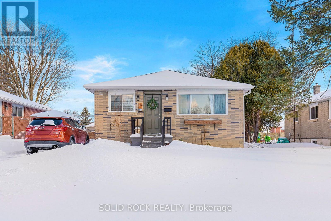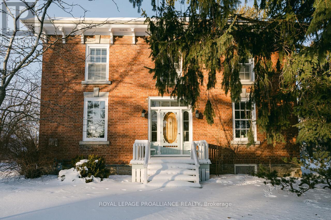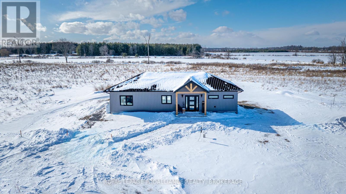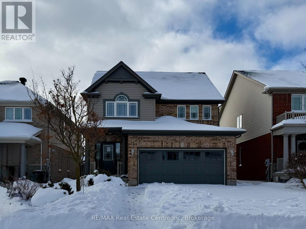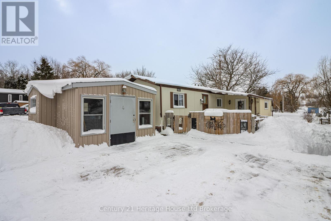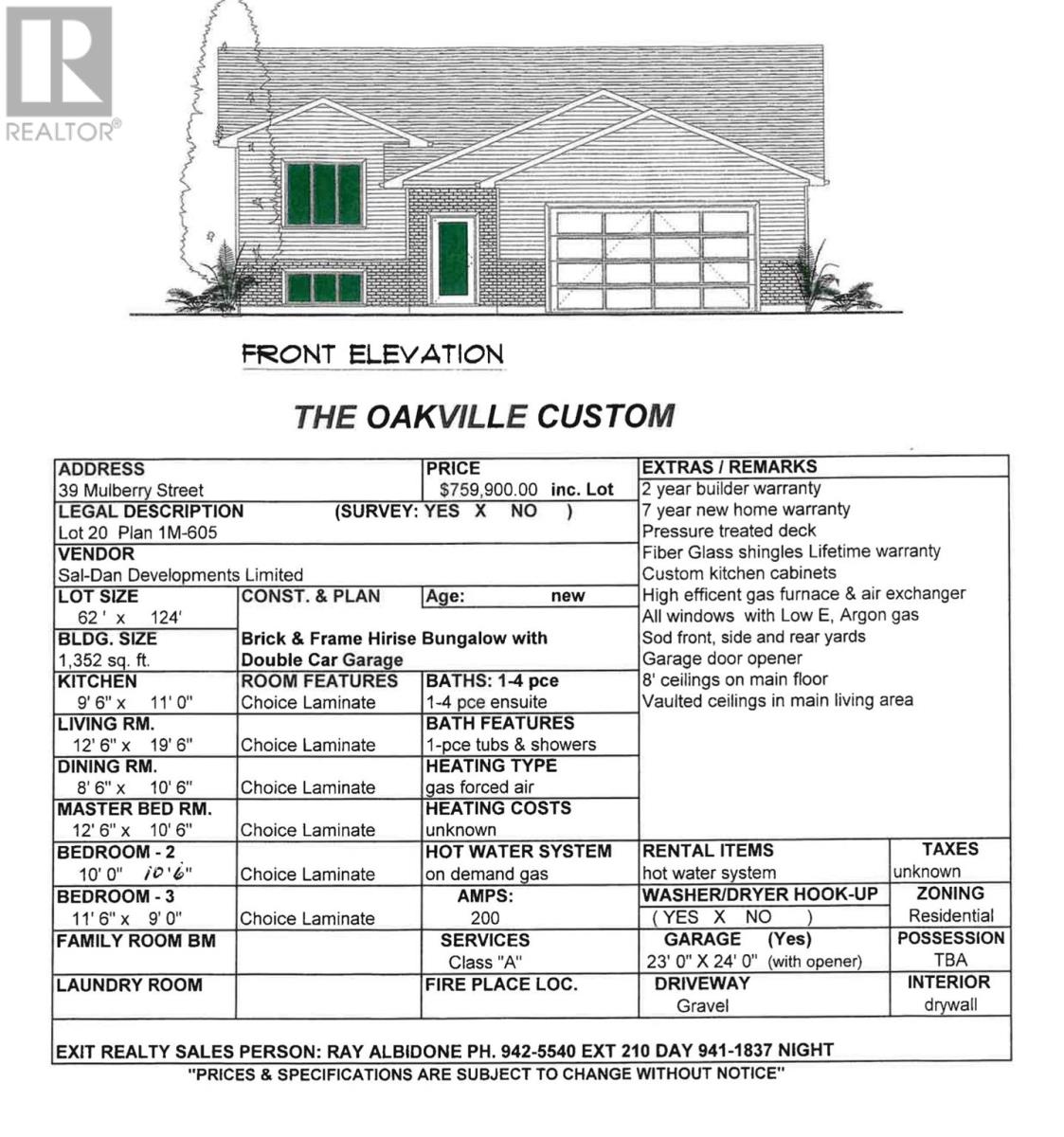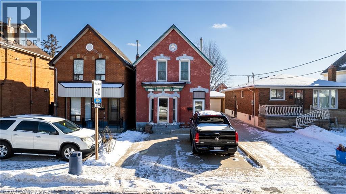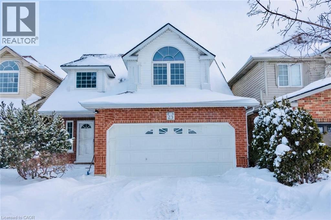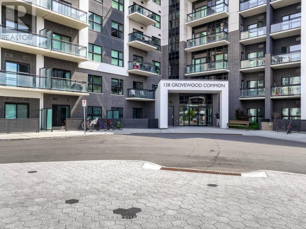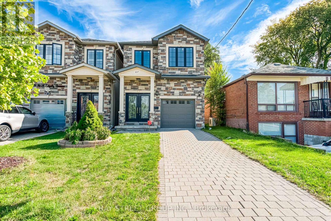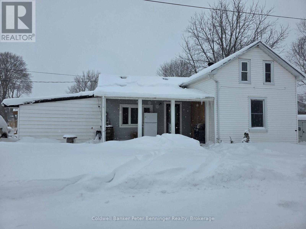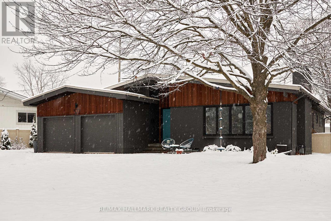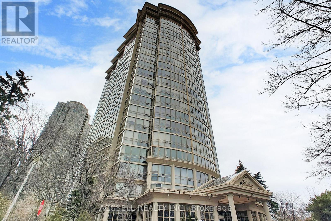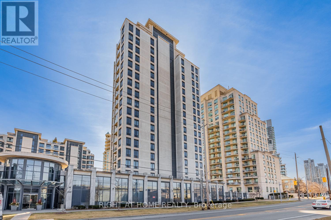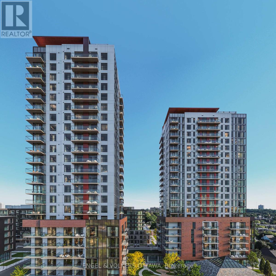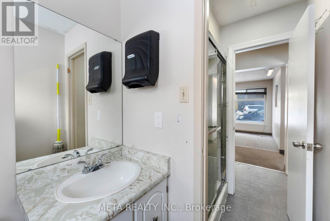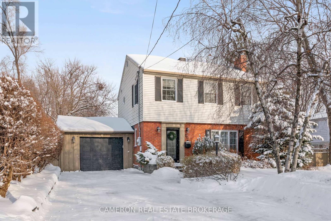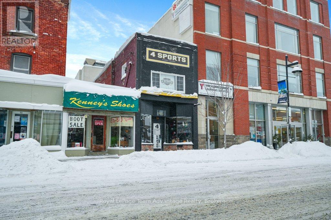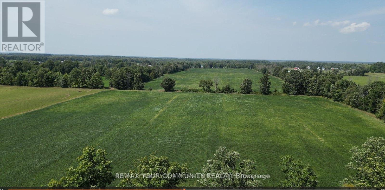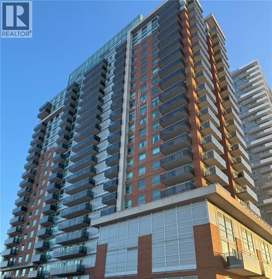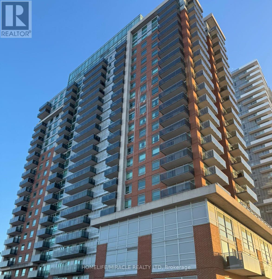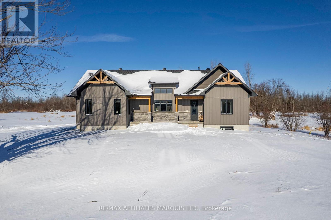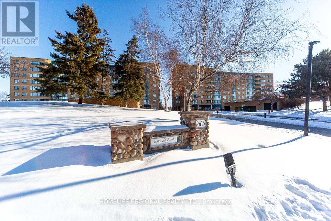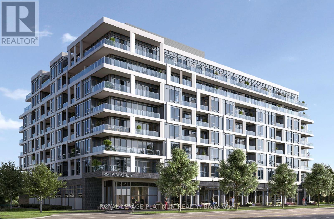111 Frank Fisher Crescent
Mississippi Mills, Ontario
111 Frank Fisher Crescent - a newly built April 2025 bungalow masterfully crafted for those who appreciate design, space, and refined living. This is the popular Springfield Elevation M by Phoenix Homes. This property sits proudly on a 0.52-acre property, offering the best of luxury and tranquility just moments from local parks, trails (Ottawa Valley Rail Recreational trail & Springbank Trail), the museum, restaurants, and pubs. 6-mins drive to the Mill Falls. Soaring 15-foot ceilings in the foyer set the tone for what lies ahead - a light-filled, open-concept living and kitchen area with 12-foot ceilings that create an airy, gallery-like feel. Every detail has been elevated with over $70,000 in thoughtful upgrades, including a premium elevation package, high-end appliances, an induction stove, and Hunter Douglas blinds throughout.A bonus sunroom blends indoor comfort with outdoor charm - the perfect retreat for morning coffee or quiet evenings surrounded by nature. With snow removal included for the 2025-2026 season, peace of mind comes built in.The unfinished basement with bathroom rough-in invites endless possibilities - from a home theatre to a private gym or multi-generational suite. A gas hook-up in the backyard makes summer BBQs effortless. Protected by a full Tarion warranty, this home combines durable craftsmanship with style and practicality. Move-in ready and available immediately, it's ready to welcome you home. Don't wait - experience the space for yourself and explore every inch through the Matterport 3D Walkthrough! (id:47351)
27 Avonmore Crescent
Ottawa, Ontario
Welcome to 27 Avonmore Crescent, a well maintained 4+1 bedroom, 3 bath residence that serves as the quintessential family sanctuary. Situated on a serene, low-traffic street in Barrhaven East. The Main Level, Designed for Living: The thoughtfully designed main floor caters to both productivity and relaxation. A dedicated private office offers the ideal environment for remote work, while the expansive family room, anchored by a cozy gas fireplace, provides a warm focal point for gatherings. Host dinner parties in the formal dining room or enjoy casual mornings in the bright eat-in kitchen. For ultimate convenience, the main-floor laundry room is strategically located just off the interior access to the double-car garage. The Upper Level, Your Private Retreat: The second floor is home to a sprawling primary suite, featuring a generous walk-in closet and a spa-inspired ensuite bath designed for rejuvenation. Three additional well-appointed bedrooms offer ample space and large closets, ensuring comfort for the entire family. The Lower Level, The fully finished basement expands your living square footage, providing a versatile space for a home gym, media room, or play area. An additional workshop for all your hobbies and crafts. Notable upgrades include premium triple-pane, "turn and tilt" windows (installed in 2015), which offer superior energy efficiency and effortless cleaning, roof 2012 with 50 year shingles, high efficiency furnace 2016 and 2021 hot water tank (rental). Walking distance to the park and schools. Minutes to shopping and restaurants. Step into a home where every detail has been considered for a modern family lifestyle. Some photos virtually staged. (id:47351)
22 Banting Crescent
Ottawa, Ontario
NO REAR NEIGHBOURS & a 65 foot frontage! This home has been cared for & updated by the same family for over 40 years! Pride of ownership prevails! Steps to Roland Michener Public School, NO roads to cross to get to school! The lot has stunning mature trees and gorgeous perennial gardens; a magical setting all year round, right in your very own backyard! Beaverbrook is one of the prettiest communities in Ottawa! Bike, walk & cross-country ski paths at your doorstep! An incredible lifestyle awaits! FULL brick exterior (they don't make them today like they used to! The main floor office, formal living & dining have STUNNING floor to ceiling windows -- all NEW! Each room flows seamlessly from one to another. Updated kitchen offers a large window that looks out onto the backyard, LOTS of shaker-style cabinets, crown molding, a wall pantry, PLUS granite countertops. Main floor laundry. The landing on the second floor is flooded with natural light! The good-sized primary bedroom has a WALL of closets (equal amount of space to a large walk-in closet) & 4-piece ensuite . 3 additional good-sized bedrooms, plus main bath complete the bright second level. Unspoiled lower level! Freshly poured garage floor in the oversized 2 car garage! Furnace, AC & hot water tank 2017, Roof 2015, Windows 2018 (id:47351)
106 Mosswood Court W
Ottawa, Ontario
Location, Location! Close to amenities. This sought after Community of Hunt Club, Near Paul Anka Dr. ,is offering style and functionality, designed for modern living. The main living/dining area has Cathedral ceiling, bright and inviting, good for entertaining with gas fireplace,\\.It has 2 good sized bedrooms and full washroom. The kitchen is spacious with newer appliances and gas stove, overlooking the eat-in are and wall to wall of windows, that make it super bright! The basement consists of huge rec-room and 2 bedrooms with big windows and full bathroom. The other bedroom could be a den or an office for those who work from home. House is newly painted and has newer roof last summer, oversized garage and widened driveway, good for 4 cars. Walkway had been enterlocked. Well maintained! To see is to believe, see it now! (id:47351)
178 Burnham Street
Belleville, Ontario
Adorable and move-in ready, this freshly renovated character home is perfectly located close to schools, parks, grocery stores, and just a 20-minute walk to Belleville's vibrant downtown and the Bayshore Trail. The main floor features an open-concept living and dining area, a beautifully updated kitchen with patio doors to the back deck, a four-piece bath, and a convenient main floor bedroom-ideal for anyone seeking one-level living. Upstairs are two additional bedrooms, while the fully finished basement adds even more versatility with a spacious rec room, bathroom, and two extra bedrooms. Plumbing is roughed-in for a kitchen, and with its separate entrance, the lower level is well suited for an in-law suite or income potential. Easy attic access offers the possibility for future expansion. Outside, enjoy a generous backyard and an attached garage for parking or storage. Recent updates include all new appliances (2025), central air (2025), windows (2024), roof (4 years), Brand new deck (2025) and a 12-year-old furnace. A charming, worry-free home in a prime location that's truly ready to move in and enjoy. (id:47351)
607 Newman Crescent
Whitby, Ontario
A Whitby classic with comfort. This all-brick detached bungalow sits proudly on a private pie shaped lot in one of Whitby's most established andwalkable neighborhoods. Step inside to a bright living and dining space with hardwood floors, picture and stained-glass windows, and a woodburning fireplace that anchors the room with warmth. The freshly painted interior feels calm and inviting, while the classic white eating kitchen istimeless and functional. Walk out to a pergola covered deck a fenced backyard that's perfect for quiet evenings or gathering with family andfriends. A separate side entrance leads to a finished basement with a fourth bedroom exercise room office or fifth bedroom common roomworkshop and generous storage. Beyond the home, you'll be immersed in all the downtown Whitby has to offer. Picture lazy Wednesdaymornings at the weekly Farmers market- fresh produce, basked goods, herbs and crafts- May -Oct., where neighbours gather and energy hums.Restaurants like Alborj and Balti Indian offer out-of-town eats just steps away. Brock St. Brewery and Brock St. Espresso make grabbing aspecialty drink on casual meals easy. Local boutiques like Unique Town Boutique, B/A vintage, turquoise boutique, and home decor at Say it withWords on Wood let you curate style without driving far. With GO Train access, parks, Henry St. H.S, St. Marguerite D'Youville C.S, West Lynde P.S,Whitby library, a new Medicaid Health Centre, Iroquois Rec. Centre, and Hwy 401 close by, this home is about lifestyle as much as comfort. Itcombines character, connection and, community in a way that feels warm from your first walk-in. (id:47351)
514 - 73 Arthur Street S
Guelph, Ontario
Located in Guelph's iconic and highly sought-after Metalworks community, this bright and spacious one-bedroom plus den condo offers a well-designed open-concept layout, featuring hardwood and ceramic flooring (no carpet throughout), and is filled with natural light (built in 2021, the 3rd building). It showcases beautiful views of the River and courtyard, along with glimpses of downtown from the 5th floor. The upgraded kitchen features granite countertops, a large island with breakfast bar seating, and stainless steel appliances, all of which are included. The large bedroom has both walk-in and linen closets.Thoughtful upgrades continue throughout this condo with all new light fixtures and custom blinds, adding a polished, move-in-ready feel. The generous living and dining area flows seamlessly to a private 115 sq ft patio, perfect for relaxing or entertaining. The den provides flexible space ideal for a home office, dining room, guest bedroom or reading nook. Additional highlights include in-suite laundry, a heated storage locker, and one underground parking space. Monthly fees include heat and water, adding to the convenience and value. Residents of the Metalworks buildings enjoy exceptional amenities, including a speakeasy lounge, party room, fully equipped gym, pet cleaning station, and more. Known for its strong sense of community, safety and secure environment, this well-maintained building is conveniently located in the heart of downtown Guelph. Steps from shops, restaurants, transit, GO Station, groceries, trails, parks, and schools, this is urban living at its best - stylish, walkable, and connected. (id:47351)
28 Weneil Drive
Hamilton, Ontario
Welcome to 28 Weneil Drive, a beautifully custom-built Cape Cod-style home set on a premium flat, private treed lot in Freelton. Thoughtfully designed custom home with quality and comfort in mind, this exceptional property offers over 2,575 sq ft of finished living space plus a fully finished basement, making it ideal for families seeking space, privacy, and reliability.The home features a classic slate walkway leading to a welcoming covered porch and a well-maintained exterior complemented by a paved driveway and pressure-treated deck in excellent condition. Inside, you'll find a functional and timeless layout with sound-proof insulation between the main and upper levels, built-in dressers in 3 of 4 bedrooms, and two gas fireplaces-one in the living room and one in the basement-adding warmth and charm throughout.The finished basement expands your living space with additional recreation and storage, while modern systems provide peace of mind, including a whole-home generator (2 years old), high-efficiency furnace and A/C (2021), on-demand hot water heater, central vacuum, and natural gas service. There are no rental items. Outdoor living is equally impressive with a private backyard, stone patio, hot tub, play structure, and a 3-season porch, perfect for enjoying the surrounding nature year-round. The garage is equipped with a gas heater ideal for hobbyists or additional workspace. A rare opportunity to own a meticulously maintained, thoughtfully built home in one of Freelton's most sought-after locations-where privacy, practicality, and timeless design come together seamlessly. (id:47351)
215 Munnoch Boulevard
Woodstock, Ontario
This is the kind of home you buy for how it makes you feel. Step into the backyard and everything slows down. No rear neighbours. A peaceful pond as your view. Blue herons wandering along the water. Birds, trees, and open sky instead of fences and rooftops. Morning coffee feels quieter here. Summer nights stretch longer with friends on the deck, stars overhead, and nature as your backdrop. It feels private, calming, and rare. Inside, the home is bright, warm, and clearly well cared for. Natural light pours across the main floor, creating an easy and welcoming flow that works beautifully for everyday living and entertaining. The kitchen offers stainless steel appliances, generous counter space, a dedicated coffee bar area, and the flexibility for an eat in layout if desired, all connected seamlessly to the living and dining spaces so everyone stays part of the moment. Upstairs, the primary bedroom feels like a true retreat with its own four piece ensuite and walk in closet. Two additional bedrooms, each with walk in closets, provide comfortable space for family, guests, or a home office. The lower level is a standout feature with oversized lookout windows that bring in an exceptional amount of natural light, offering a brighter and more connected feel than many walk out basements. A gas fireplace adds warmth and character, while the layout easily accommodates a gym, office, playroom, or a combination of all three, supported by a modern three piece bathroom. Outside, the elevated deck overlooks the pond and surrounding greenery, complete with privacy shades and a gas BBQ hookup, making it an ideal extension of your living space. Located in a well established northeast Woodstock neighbourhood close to Pittock trails, schools, amenities, and quick highway access, this home offers a rare blend of convenience, privacy, and connection to nature. This is not just a house. It iswhere life feels balanced. (id:47351)
67 - 2199 Burnhamthorpe Road W
Mississauga, Ontario
This exceptional gated community offers the highest level of amenities in a townhouse complex. The separate private building, that is available for owner exclusive access, features an indoor heated swimming pool, a gym, sauna, racquetball court and library, giving you the sense that you are in a private club especially given the security features of being fully fenced community with 24 hour security guarded entry gates. These features are fully included in your fees. You will love this renovated expansive two storey end-unit townhouse in the highly sought-after Eagle Ridge community offering over 2750sf of finished living space, including a finished lower level perfect for extended family, work-from-home, or recreation. The main level focal point is the cozy gas fireplace. This level is beautifully appointed with quality hardwood flooring throughout, complemented by oversized crown moulding and elegant wainscotting. Main floor powder room is a must for convenience and a separate dining room is most desirable and an unusual extra in a townhome. The newly renovated kitchen is a highlight, featuring a quartz countertop, white cabinetry with large pot drawers with its own sliding door to the patio, and a full suite of stainless steel appliances. Up the stairs, enjoy the new wood staircase with new spindles and railing. The primary bedroom overlooks the backyard with two large windows, a spacious walk-in closet and a fully renovated ensuite complete with glass-enclosed shower separate vanities with storage. Two additional bedrooms offer large windows and ample closet space, with the second bedroom featuring an attractive bay window. The main 4-piece bathroom includes a tub and a granite-topped vanity. Upper level laundry front-loading washer and dryer is conveniently located. (id:47351)
1025 Tower Crescent
Gravenhurst, Ontario
Beautifully maintained home perfectly suited for outdoor enthusiasts seeking peace and privacy. A paved 4,200 sq. ft. driveway offers excellent curb appeal and ample parking, easily accommodating multiple vehicles or RVs. Enjoy a newly built screened-in porch overlooking the expansive yard, cleared yet bordered by trees for the ideal blend of open space and natural views. Inside the bright and spacious kitchen showcases a large island with quartz countertops , open concept Living Room/Dining Room. You will love the Newly added 3 seasons sunroom . The Lower Level provides separate living accommodations, complete with its own entrance from the garage, 2 large bedrooms, family room, a full bathroom, and a kitchen area ideal for extended family or guests. The basement also offers generous storage space and includes a secure safe room. An oversized heated double car garage (with drains for car washing etc.and hot and cold taps) and air compressors extends to an additional tandem garage fully insulated and heated, currently used as a workshop, games room , gym and golf simulator area. A true multi purpose man cave. Outdoors, the property is designed for relaxation and fun with an outdoor fire area, golf practice area , and horseshoe pits, making it a year-round retreat. A wired-in Generac system provides peace of mind. Located just off Hwy 11, within 10 minutes of Gravenhurst and 15 minutes of Orillia. Sparrow Lake and Kahshe Lake are at your doorstep, offering endless recreational opportunities. A versatile and thoughtfully designed home that blends character, functionality, and lifestyle in one exceptional package. (id:47351)
Room - 140 Rodda Boulevard
Toronto, Ontario
Single Occupancy for FEMALE students or Professionals. Room in a home is Move-in ready, washroom shared with 3 tenants.*Very close to Centennial College Morningside ( 1.6 kms away) and University of Toronto Scarborough (2.1 kms away) and soon to open U of T Scarborough Academy of Medicine and Integrated Health (1.7 kms away)*Walking distance (4 minutes away) to north and southbound bus stops*Walking distance (6 to 8 minutes away) to shops: No Frills, Food Basics, Shopper's Drug Mart, Dollarama, Tim Horton's, McDonald's, Bulk Barn and many more, banks, and restaurants* 1.7 kms away to Pan Am Sports Centre *Walking distance (10 minutes away) to Morningside Park*Shared kitchen, dining and living rooms with the landlord*Full access to a shared kitchen equipped with appliances and cookware *One parking space available at extra cost $100/month. *All utilities are included in cost of rent* *Absolutely NO PETS/ NO SMOKING, NO VAPING / NO ALCOHOL/ NO OVERNIGHT GUESTS (id:47351)
215 Munnoch Boulevard
Woodstock, Ontario
This is the kind of home you buy for how it makes you feel. Step into the backyard and everything slows down. No rear neighbours. A peaceful pond as your view. Blue herons wandering along the water. Birds, trees, and open sky instead of fences and rooftops. Morning coffee feels quieter here. Summer nights stretch longer with friends on the deck, stars overhead, and nature as your backdrop. It feels private, calming, and rare. Inside, the home is bright, warm, and clearly well cared for. Natural light pours across the main floor, creating an easy and welcoming flow that works beautifully for everyday living and entertaining. The kitchen offers stainless steel appliances, generous counter space, a dedicated coffee bar area, and the flexibility for an eat in layout if desired, all connected seamlessly to the living and dining spaces so everyone stays part of the moment. Upstairs, the primary bedroom feels like a true retreat with its own four piece ensuite and walk in closet. Two additional bedrooms, each with walk in closets, provide comfortable space for family, guests, or a home office. The lower level is a standout feature with oversized lookout windows that bring in an exceptional amount of natural light, offering a brighter and more connected feel than many walk out basements. A gas fireplace adds warmth and character, while the layout easily accommodates a gym, office, playroom, or a combination of all three, supported by a modern three piece bathroom. Outside, the elevated deck overlooks the pond and surrounding greenery, complete with privacy shades and a gas BBQ hookup, making it an ideal extension of your living space. Located in a well established northeast Woodstock neighbourhood close to Pittock trails, schools, amenities, and quick highway access, this home offers a rare blend of convenience, privacy, and connection to nature. This is not just a house. It is where life feels balanced. (id:47351)
73 King Street
North Dundas, Ontario
Investment opportunity in the heart of Chesterville. This 10-unit apartment building is centrally located in a well-established community, ideally positioned between Ottawa, Cornwall, and Brockville.The property offers a recently installed metal roof, coin-operated laundry, and ample on-site parking. The units feature a variety of layouts and present a clear opportunity for value-add improvements. With a long history of stable, long-term tenants, the building provides reliable income with upside potential through updates. A strong option for investors seeking an income-producing property with future growth potential in a market with consistent rental demand. (id:47351)
829 - 1007 The Queensway
Toronto, Ontario
Brand new luxury 1 bedroom, 1 bathroom suite for lease in a high-demand area of Etobicoke, featuring a private open balcony. Modern open-concept kitchen with stainless steel appliances and contemporary finishes throughout. Enjoy premium amenities including party room, fitness studio, yoga room, children's play, terrace with BBQ, and 24-hour concierge. Prime location surrounded by major grocery chains, restaurants, shopping, Cineplex, with easy access to Highway 427 and Gardiner Expressway, plus TTC nearby. Ideal for professionals seeking upscale, convenient living. (id:47351)
51 Palacebeach Trail
Hamilton, Ontario
*For Lease: Stunning 3-Bedroom Townhouse, Furnished Option Available for $3400/month*Introducing this beautifully maintained 3-bedroom, 4-bath end unit freehold townhouse, located in a highly desirable family-friendly neighborhood. This home features a spacious, open-concept living area brightened by natural light. Enjoy the convenience of laundry facilities on the bedroom level. The modern kitchen is equipped with stylish quartz countertops, a central island with a breakfast bar, and stainless steel appliances.Step outside to a private, fenced backyard complete with a wooden deck and a soothing jacuzzi hot tub. The fully finished basement includes a gym and a sauna, perfect for relaxation after a busy day. Additional highlights include an attached garage with convenient inside entry.This prime location is close to schools, parks, restaurants, Newport Yacht Club & Marina, and offers quick access to the QEW. Don't miss the chance to lease this beautiful townhouse and make it your new home! (id:47351)
3286 Thorncrest Drive
Mississauga, Ontario
Completely renovated top to bottom! This stunning 4+2 bedroom home features a gorgeous modern kitchen with bright white cabinetry, custom matching quartz countertops, stainless appliances, and glass-front display cabinets. The open-concept main floor showcases a striking white-painted brick fireplace, spacious eat-in kitchen with walkout to yard, and formal dining room bathed in natural light from oversized windows. They don't build like this anymore! The luxurious second level offers a primary suite retreat with private sitting area and spa-like 5-piece ensuite featuring a freestanding soaking tub, glass-enclosed shower, and dual vanities with custom matching quartz countertops. Additional well-appointed bedrooms and beautifully updated 4-piece main bathroom complete the upper level. Finished lower level includes two additional bedrooms, recreation room, home office, full bathroom, heated workshop, and storage room - ideal for multi-generational living or home-based work. Light wood flooring throughout main and second levels, fresh paint, and modern staircase with black metal railings complete this turnkey home. Approximately 3,000 SF of living space on a large 40 ft x 143 ft lot. Prime location in close proximity to top rated schools, directly across from elementary schools, tennis courts, and Thorncrest Park on a quiet, tree-lined street in sought-after Erin Mills. This is the only fully renovated property with finished lower level currently available in this family-friendly pocket. No work needed - just unpack and enjoy! (id:47351)
8 Fernside Court
Toronto, Ontario
A sought after 4 bedrooms home rested in Cul - De- Sac child safe prestigious Willowdale East community. Very functional, spacious living and kitchen area. hardwood floors throughout and modern kitchen with a super size solarium room. Professionally finished basement with a grand reaction room. Great school zone (Earl Haig High School) and steps to TTC/HW401 Bayview Village shopping center and much more. (id:47351)
126 Tisdale Street N
Hamilton, Ontario
Welcome to 126 Tisdale Street North - a solid opportunity in the heart of Hamilton's rapidly revitalizing East End. This property offers a blend of character and potential, featuring 4+1 bedrooms and 1.5 bathrooms, making it ideal for first-time buyers, investors, or renovators looking to add value. Conveniently located just minutes from downtown Hamilton, transit, schools, parks, and everyday amenities, this home sits in a growing neighbourhood with strong upside. Featuring a functional layout with bright living spaces, generous room sizes, and a private backyard, it provides a great foundation to personalize or modernize. Whether you're looking to move in, rent out, or reimagine the space, this is a chance to secure a property in an increasingly sought-after area with excellent access to shops, dining, and major commuter routes. (id:47351)
4242 Village Creek Drive
Fort Erie, Ontario
The HOME you have been waiting for! Welcome to 4242 Village Creek Drive, an exquisite custom-built bungalow in 2022 nestled in the highly desirable Village Creek community of Stevensville. Offering over 2,400sqft of beautifully finished living space, this 3+2 bedroom, 3 bathroom home is a seamless blend of craftsmanship, elegance and modern design. Step into a sunlit open-concept great room with soaring cathedral ceilings, engineered hardwood flooring and sleek European tilt-and-turn windows and doors that elevate both style and functionality. The gourmet kitchen is a true focal point featuring quartz countertops, upgraded cabinetry, premium appliances and a stunning 10-foot island perfect for entertaining. The main floor boasts 9-foot ceilings throughout with a gas fireplace, floor to ceiling stone feature wall and a Douglas Fir mantle adding warmth and timeless sophistication. The luxurious primary bedroom offers a spa-inspired ensuite with upgraded toilets and walk-in closet, while the fully finished basement adds two bedrooms, a full bathroom and flexible space ideal for a home theatre, gym, office or guest suite. Retreat to the covered back patio for serene mornings or quiet evenings in a beautifully landscaped setting. A concrete driveway leading to a double-car garage provides ample storage and convenience. Set in the charming and peaceful community of Stevensville, this family-friendly neighbourhood offers close proximity to the QEW, Safari Niagara, parks, scenic trails, excellent rated schools and the amenities of nearby Niagara Falls and Fort Erie. Ideally located just minutes from the new state-of-the-art hospital currently under construction. Whether you're looking for a refined family home or a graceful downsizing opportunity, this exceptional property checks every box. Over 4 years of TARION warranty remains. Book your showing today! (id:47351)
83 Dunnigan Drive
Kitchener, Ontario
Welcome to Lot 35 at 83 Dunnigan Drive, a stunning 2,204 square foot two storey home in Kitchener's highly sought-after Hills Trail community. This brand new 4-bedroom, 3-bathroom residence is move-in ready and showcases exceptional craftsmanship with high-end finishes throughout. The main floor offers an inviting open-concept layout with 9-foot ceilings, hardwood stairs, and an elegant electric fireplace that sets a warm and welcoming tone. The custom kitchen is a true showpiece, featuring quartz countertops, included stainless steel appliances, and built-in cabinetry that blends beauty with function. A bright dining area and a thoughtfully designed mudroom with built-in storage add to the home's convenience and flow. Upstairs, the spacious primary suite feels like a private retreat with a luxurious ensuite that includes a freestanding tub and glass shower. The main bath offers double sinks, perfect for busy mornings, and the second-floor laundry with built-in cabinetry keeps daily routines effortless. One of the standout features of this home is the walk-out basement. With large windows, a full glass patio door, and impressive 9-foot ceilings, it feels bright and spacious-an ideal setup for future living space, an in-law suite, or a recreation area. A separate side entrance, wet bar, and 3-piece rough-in add to its incredible potential. From top to bottom, this home delivers quality, comfort, and modern style in one of Kitchener's most desirable neighborhoods. Close to schools, parks, and every major amenity, it's the perfect blend of luxury and location. (id:47351)
134 Stephensbrook Circle
Whitchurch-Stouffville, Ontario
Welcome home to one of the most sought-after neighbourhoods in town. Renowned for its family-friendly atmosphere, top-rated schools, scenic parks, and walking trails, this community offers the perfect balance of comfort and convenience.This exceptional 4-bedroom bungaloft sits on one of the largest pie-shaped lots in the neighbourhood and is thoughtfully designed for both everyday living and effortless entertaining. The main level showcases a formal dining room seamlessly connected to the chef's kitchen by a butler's pantry. The kitchen features an oversized island, generous counter space, and a sun-filled breakfast area with a walkout to the backyard. Open to the kitchen, the soaring great room is bathed in natural light from oversized windows, creating a warm and inviting gathering space.Tucked away for privacy, the main-floor primary suite offers a spacious ensuite and ample storage. Main-floor laundry and direct access to the garage add everyday convenience. Upstairs, three additional bedrooms provide plenty of room for family or guests, including one that feels like a second primary retreat with its own ensuite and sitting area. A loft overlooking the great room enhances the home's open, airy feel.The finished basement extends the living space even further, featuring oversized windows, a bathroom rough-in, and endless possibilities for a recreation room, home gym, or guest suite.The backyard is a true standout. Set on an expansive lot, it boasts a saltwater inground pool-your private oasis for summer entertaining, barbecues, and relaxing evenings. All of this is just steps from schools, shopping, and recreation.If you've been dreaming of the perfect home in the perfect community, your search ends here. Welcome to Wheler's Mill. (id:47351)
126 Pemberton Avenue
Toronto, Ontario
Welcome to this beautifully renovated three-plus-one-bedroom bungalow in the heart of Willowdale-where location, location, location truly delivers.Set on a premium 50 148-foot lot, this home offers a rare blend of comfort, flexibility, and long-term value in one of North York's most sought-after neighbourhoods. Thoughtfully updated throughout, the bungalow is ideal for those looking to move in and enjoy, generate rental income, or hold as a strategic investment with future upside.The main level offers a bright, functional layout with three well-proportioned bedrooms and inviting living spaces, anchored by a generous eat-in kitchen-perfect for everyday living and casual gatherings. The finished basement, complete with a separate entrance, adds a fourth bedroom and exceptional versatility, making it ideal for extended family, a private guest suite, home office, or income-generating rental opportunity.The expansive lot presents endless possibilities-enjoy it as-is, enhance over time, or explore future redevelopment potential.Families will appreciate being located within the highly regarded Earl Haig Secondary School and Finch Public School districts, while commuters and investors alike will value the 10-minute walk to Finch Subway Station, offering seamless access to downtown Toronto and beyond.Surrounded by excellent schools, parks, shops, dining, and transit, this is a true Willowdale gem-a smart buy in a blue-chip location with lifestyle appeal today and strong potential for tomorrow. (id:47351)
8 Lindan Street
West Lincoln, Ontario
This is a home that grows with you - Welcome to 8 Lindan Street! Tucked into a quiet, family-friendly pocket of Smithville, this beautifully maintained raised bungalow offers over 2,400 sq ft of finished living space, making it easy to say yes to kids, guests, hobbies, and the occasional overnight grandparent. At the centre of the home is a bright, eat-in kitchen that actually works for real life-refinished oak cabinetry, warm wood countertops, a generous breakfast bar, and storage for everything from school snacks to holiday hosting. Patio doors lead to a covered deck and fully fenced backyard, perfect for coffee-fueled mornings, summer BBQs, kids at play, and evenings that stretch a little longer. Upstairs, you'll find three spacious bedrooms, including a primary bedroom on the main floor, plus a comfortable living room that keeps everyone connected. Downstairs is where the magic happens: a sun-filled fourth bedroom or home office, oversized windows, and a huge family room with a natural gas fireplace-ideal for movie nights, teenage hangouts, or creating a future in-law or guest space with flexibility to grow alongside your family. A dedicated laundry area and interior access to the insulated 1.5-car garage keep daily life running smoothly. Lovingly cared for and thoughtfully updated, with roof (2019) and furnace and A/C (2023) already done, this home checks the big boxes before you even move in. Add in a sunny southern-exposure lot, nearby parks, schools, and everyday amenities, and you've got a neighbourhood where bikes ride freely and roots are meant to be planted .More space. More flexibility. More future. (id:47351)
63 Bisley Crescent
Brockville, Ontario
There's something very sincere about 63 Bisley Crescent. It sits on a peaceful, tree-lined street where things feel settled and familiar. There's a sense that this home is meant to be enjoyed, not overthought. The main floor is bright and comfortable, with three well-proportioned bedrooms, generous closets and a wholesome living space that feels warm and inviting. There's room to relax, to gather, and to settle into your routine without feeling boxed in or overwhelmed. The bright, eat-in kitchen is cozy and unfussy in the best possible way, offering an eclectic style, space for the home cook to create delicious meals, and a seating area for family or friends to keep the chef company. There's a consistency here that makes the whole house feel connected; the charm you feel on the main floor carries straight through to the lower level. The finished basement provides a different kind of warmth that's anchored by a beautiful natural gas fireplace. Add in the bar with it's (still functioning) retro bar fridge, and suddenly you've got the perfect spot for casual get-togethers, game nights, or just winding down at the end of the day with your latest bingeworthy show. It's a space that feels social and comfortable without being showy. Outside, the backyard offers a private place to enjoy the warmer months, with a gazebo that's ready for evening drinks, weekend hangs, or a quiet coffee in the shade. And while the home has plenty of charm, it also comes with peace of mind: a new furnace, new eavestroughs, and a replaced sewer line to the road mean that the bulk of the big-ticket items have already been taken care of. Located close to schools, parks, and everyday amenities, Bisley Crescent strikes that sweet spot between convenience and calm. This is a home that feels welcoming, well cared for, and easy to picture yourself in, whether you're just breaking into the market, wanting to start a family, or looking to downsize. Homes like these don't stay on the market for long. (id:47351)
374 Bloomfield Main Street
Prince Edward County, Ontario
Located on a rare 1 acre parcel in the centre of Bloomfield, this restored Victorian residence offers space, character, and thoughtful updates in one of Prince Edward County's most walkable communities. The home features 4 bedrooms and 3 bathrooms, including a flexible main floor bedroom or office and a charming rear addition that enhances everyday flow. The kitchen has been updated with ceiling height cabinetry, modern finishes, and an eat-in dining area, well suited for both daily use and hosting. Upstairs are three well proportioned bedrooms, a cozy reading nook, and a five piece bathroom highlighted by a classic clawfoot tub. Other improvements include natural gas heating, central air, and municipal water. Outdoors, the expansive backyard delivers a true in town acreage feel with mature trees, raised deck, stone patio, side porch, and open views across neighbouring fields. Just steps from Bloomfield's shops, dining, and shopping scene, with wineries, beaches, and outdoor destinations only minutes away. A move in ready opportunity offering strong value in a highly sought after County location. (id:47351)
292 Kyes Road
Front Of Leeds & Seeleys Bay, Ontario
Modern Country Living on 25 Acres - Just Minutes from Gananoque. Welcome to the perfect blend of contemporary comfort and peaceful rural living. This recently built, slab-on-grade bungalow sits on a stunning 25-acre property, offering space, privacy, & low-maintenance living - all just 5 minutes east of the town of Gananoque & approximately 30 minutes from downtown Kingston. Step inside to a bright, open-concept home featuring laminate flooring throughout (completely carpet-free) with tile in the bathrooms, all warmed by in-floor radiant heating for year-round comfort. The heart of the home is a stylish modern kitchen designed for both everyday living entertaining. You'll love the quartz countertops, elegant tile backsplash, slow close cupboard drawers & large center island, plus a full set of new LG appliances included. The spacious primary bedroom retreat offers a beautifully finished ensuite with, double sinks, quartz countertops, custom tiled shower with sliding glass door. From the ensuite, you'll appreciate the smart layout leading directly into a convenient & functional shared laundry room & walk-in closet. Two additional generously sized bedrooms provide flexibility for family, guests, or office/gym space, with one featuring a door to the side yard for private access. The second bathroom is equally impressive, showcasing a pocket door, quartz counters, & a stylish freestanding tub. This home also features A/C, a storage shed & 9000 recently planted trees. Built for easy ownership, the home exterior features board & batten-style vinyl siding & a durable metal roof, ensuring long-term, low-maintenance living. If you've been searching for modern finishes, efficient design, & acreage close to town - this property delivers it all. (id:47351)
44 Dominion Drive
Guelph, Ontario
Welcome to 44 Dominion Drive, a beautifully situated family home on one of the most desirable streets in the neighbourhood, set on a generous 40 x 127 ft lot in Guelph. The main floor offers a functional and well-designed layout featuring a welcoming living room, a convenient powder room, and a spacious kitchen with a dedicated breakfast area and walk out access to the backyard-ideal for everyday living and entertaining. Upstairs, you'll find four generously sized bedrooms, including a primary retreat complete with a 4-piece ensuite, while the remaining bedrooms are serviced by an additional 4-piece family bathroom. Parking is abundant with a four car driveway and double car garage, providing excellent convenience for families and guests alike. Located on a quiet, highly sought after street, this home is surrounded by top rated public and Catholic schools, with quick access to the 401, shopping, parks, and all essential amenities just minutes away. A fantastic opportunity to secure a well-located family home in a strong, established community. (id:47351)
4 Tropicana Cres - 596101 Highway 59
East Zorra-Tavistock, Ontario
Welcome to 4 Tropicana Crescent in Sunpark Hidden Valley Estates, outside of Woodstock. This well-maintained leasehold modular home offers approximately 1,000 sq. ft. of comfortable, clean living space with a functional layout. The home includes a bright open-concept living area with a natural gas fireplace, a spacious kitchen, in-suite laundry, and two bedrooms with ample closet space. Enjoy parking for up to three vehicles and a quiet crescent location within this established community. An excellent opportunity for low-maintenance living, completely move-in ready. (id:47351)
39 Mulberry St
Sault Ste. Marie, Ontario
New subdivision next to hospital. If purchased early will still have some interior choices. Great family home close to schools, shopping & hub trail. (id:47351)
126 Tisdale Street N
Hamilton, Ontario
Welcome to 126 Tisdale Street North — a solid opportunity in the heart of Hamilton’s rapidly revitalizing East End. This property offers a blend of character and potential, featuring 4+1 bedrooms and 2 bathrooms, making it ideal for first-time buyers, investors, or renovators looking to add value. Conveniently located just minutes from downtown Hamilton, transit, schools, parks, and everyday amenities, this home sits in a growing neighbourhood with strong upside. Featuring a functional layout with bright living spaces, generous room sizes, and a private backyard, it provides a great foundation to personalize or modernize. Whether you’re looking to move in, rent out, or reimagine the space, this is a chance to secure a property in an increasingly sought-after area with excellent access to shops, dining, and major commuter routes. (id:47351)
23 Marsh Crescent
Guelph, Ontario
23 Marsh Cres is a spectacular 3-bedroom family home nestled on a quiet crescent in a highly sought-after south-end neighbourhood! The covered porch, curb appeal & double-car garage welcomes you to the home! Step into the impressive grand 2-story foyer. You’ll immediately notice the great open-concept layout & abundance of light. Bright & airy living room boasts an arched entryway, solid hardwood floors, massive window overlooking the backyard & charming gas fireplace. Perfect place to cuddle up to on a chilly evening! Open to spacious eat-in kitchen offering maple cupboards, backsplash, double bank of large pot drawers & Lazy Susan for additional storage. Large breakfast bar offers seating for casual dining & entertaining. Sliding doors off dining area lead to beautiful backyard. Completing this level is 2pc bath. Upstairs you’ll find the master retreat featuring gleaming hardwood floors, soaring cathedral ceilings, beautiful arched window & large W/I closet. 4pc ensuite with skylight, large vanity, separate shower & deep soaker tub! There are 2 other good-sized bedrooms with large windows & double closets. 3pc main bathroom also features skylight & extra-large vanity. Completing this level is an open loft area that could be used as an office or playroom. Enjoy relaxing on back deck & take in views of the fully fenced backyard. Perfect place to BBQ with friends & family. Walking distance of Sir Isaac Brock Public School, Colonial Drive Park & St. Ignatius of Loyola Catholic School. Enjoy living in a quiet neighbourhood while being surrounded by amenities such as grocery stores, restaurants, banks, fitness centres, health clinics, LCBO, Theatre & more! Close to 401 making it an ideal location for commuters! Basement not included. (id:47351)
112 - 128 Grovewood Common Crescent
Oakville, Ontario
Location, Location, Location! Clean and Cozy, Spacious 1 Bedroom + Den Condo. Mattamy Bower Condo. Bright, 595 Sqft + 172Sqft Patio Offering Indoor & Outdoor Living At Its Best. This Modern 1Bed+Den Unit Features An Upgraded Kitchen Cabinets &Island W/Additional Storage. GE Profile Appliances & Backsplash. Master Bedroom With Custom Curtains & Semi Ensuite Feature.Upgraded Trim/Doors/Handles, Light Fixtures!! Unit Is Very Close To One Of The Exit Door And Can Be Accessed Without Going Through Lobby. The parking Spot Is RightAcross The Elevator. Excellent Location Only 5 Mins From Oakville GO. Community Centre, Schools, Hwy 403/407. (id:47351)
67 North Edgely Avenue
Toronto, Ontario
Move into this gorgeous custom built 4-bedroom executive home! Top to bottom upgrades. All LED lights, Smart tech w/ 4-camera internet/recording surveillance and Smart thermostat. Open concept Main Floor W/10 Ft Ceiling. Double Layer Solid Wood Kitchen Cabinet W/Quarta Top & Center Island. Canadian A-Grade Hardwood Floor.Family Rm W/ Gas Fireplace.Tampered Glass Railing. Ensuite W/Jacuzzi,Skylight, Frameless Glass ShowerAll, 2nd FL toilets w/ BI power outlets ready for bidet install.Finished walk-up basement with separate entry, 2 Bedrooms and 1 washrooms.offering excellent potential for rental income . Very deep backyard suitable for in-laws suite, w/ Bbq gas line and total privacy behind trees. Entry Door Fm Garage. Quiet & friendly area w/ front facing green playground. Steps to school, 20 Minutes To Downtown & 2 Minutes Walk To Ttc & Shopping. Minutes of driving to beach, parks & major retailers. (id:47351)
450 Victoria Street N
Arran-Elderslie, Ontario
Lovely century home on a large waterfront lot in Paisley is now available for you to enjoy! Seller is finishing up a few cosmetics but you'll want to see this well priced home, and maybe you'll take over a bit of painting or trim? From the covered front porch you'll walk in to a large eat-in kitchen with a pantry! Primary and second bedrooms are on the main floor, with laundry facilities making up part of the Primary Suite. Large living-room showcases original features along with a glowing gas fireplace. Back of the house has a spacious three season enclosed Sunroom with views across the back yard to the pergola and Willow Creek! Upstairs is a roomy loft with water views, leading to bedroom number three! Tucked away is a practical storage room/closet. Lot is flat with sloping banks leading down to Willow Creek which is perfect for fishing or frogging! Beautiful setting well placed near the grocery store and other downtown amenities, yet quietly tucked away. Older detached garage adds icing on the cake! Welcome home! (id:47351)
377 Summit Avenue
Ottawa, Ontario
FULLY FURNISHED - ALL INCLUSIVE UTILITIES - Chalmers Mid Century Modern Bungalow in the heart of prestigious Alta Vista! 4 bed/3 FULL BATH is pro designed, making it the IDEAL TURN-KEY residence! Be welcomed into this architectural gem with soaring 12 ft ceilings w/ EXPOSED CEDAR BEAMS spanning the entire main-entertaining space! The OPEN CONCEPT kitchen feat. HIGH END SS APPLIANCES complete w/ GAS RANGE, & BUILT-IN CONVECTION OVEN & MICRO! Cozy up to TWO WOOD-BURNING FIREPLACES! The MAIN FL DEN is the ideal work from home office! The Master Retreat is SPACIOUS w/ DBL CLOSETS & DBLE SINK ENSUITE! The lower level feat. an additional 1600 sqft of living space: family room, full bathroom, 2nd mini Office, rec/play room, 2 STORAGE ROOMS & spacious LAUNDRY w/ FREEZER & AMPLE STORAGE! Walk to 3 hospitals: CHEO, Riverside & General. 1 km from Rapid Transit Station, 10 min. to D-TOWN; TOP Schools and dog-friendly Grasshopper Park 700m walk! (id:47351)
1804 - 50 Eglinton Avenue W
Mississauga, Ontario
Welcome to The Esprit at 50 Eglinton Ave W - an exceptional opportunity to own in the heart of Mississauga at an unbeatable price. This spacious 1 bedroom, 1 bathroom suite offers well-designed living space, making it larger than many newer 1-bedroom condos on the market. With an open-concept layout and floor-to-ceiling windows, the unit is filled with natural light and offers comfortable, functional living. Maintenance fees include high-speed internet, Cable & all utilities except hydro (approx. $60/month), providing excellent value and predictable ownership costs. This is a rare chance to own for less than the cost of renting- ideal for first-time buyers or savvy investors looking for strong rental demand in a high-growth area. Residents enjoy premium amenities including 24-hour concierge, cardio room with separate weight room, library, indoor pool, party room, and beautifully landscaped grounds. Located steps to Square One Shopping Centre, restaurants, cafes, grocery stores, parks, and entertainment, with quick access to Highway 403, 401, and QEW. Future Hurontario LRT and multiple transit options make commuting across the GTA easy and convenient.Whether you're looking to stop paying rent or add a solid asset to your investment portfolio, this is an outstanding value in one of Mississauga's most sought-after communities. Own now-this opportunity won't last. (id:47351)
1503 - 2087 Lake Shore Boulevard W
Toronto, Ontario
Breathtaking water views throughout day & night! Embrace the serenity of waterfront living at The Waterford Towers, This exquisite & spacious 682 Sqft 1-bedroom, 1-bath rounded suite offers a lifestyle beyond compare, every inch speaks of sophistication and comfort.. Open balcony for stunning south west vistas. Condo permits private BBQs on the balcony so you can Bbq to your heart's content all year round using your private gas hook up This is your front-row seat to mesmerizing sunsets and city lights. The beauty continues inside, where you'll discover a meticulously updated unit. Murphy bed / Hardwood flooring / Custom closets. Enjoy the convenience of 2 lockers and Very Convenient Parking (Right Next To Building Entrance) . Plus, with the TTC streetcar right at your doorstep, you'll have seamless connectivity to downtown, ensuring that every day becomes an extraordinary adventure. This unit Is A Must See! (id:47351)
1008 - 1360 Carling Avenue
Ottawa, Ontario
Welcome to The Talisman! A brand new 23-storey building pre-leasing for April 1st, 2026. This 1 bedroom, 1 bathroom apartment is located on the 10th floor and features luxury vinyl flooring, a modern kitchen with 4-piece stainless steel appliances, a kitchen island and a south-east balcony! Enjoy the convenience of the main floor gym, secure entry and a community lounge. **Offering 6 Months of Free Parking** Underground parking available for $225/month (EV parking possible). Storage lockers available for $40/month. Available April or May 1st 2026. Amazing location - quick access to Hwy 417, minutes to shopping centres, 10 minutes to Carleton University. Application requirements include: ID, proof of income, completed application and credit check. Pet friendly! Photos are renderings and not of the exact unit. See floor plan attached for exact layout. Unit is under construction until April 1st. No in person viewings are possible. Model suite can be available to view by appointment. (id:47351)
4 - 1641 Victoria Park Avenue
Toronto, Ontario
UNBEATABLE VALUE in this prime East York location! Bright and spacious 3-bedroom unit featuring fresh paint, a newer kitchen, and an updated bathroom. Conveniently located near Eglinton & Victoria Park with easy access to public transit, shopping, groceries, and the upcoming Eglinton LRT. Quick drive to the DVP and Eglinton Square. Parking included. Additional monthly utility charge of $225. Move in immediately! (id:47351)
601 James Street
Cornwall, Ontario
MODERN FAMILY HOME IN RIVERDALE! Are you in the market for a beautiful 2-storey home with an attached garage that's situated on an established street in one of the City's most premier neighbourhoods within walking distance to Riverdale Park, Schools, Public Transit and the Canal Lands + the Waterfront Trail? This tastefully modernized + well maintained home still retains much of its original character and is simply in move-in condition. Features include a gorgeous eat-in kitchen complete with two tone cabinetry + stone countertops, a dining area with french doors leading to the private rear yard oasis, a bright living room warmed by a cozy gas fireplace and overlooking the quiet street, 3 good sized bedrooms, 2 full updated baths, a mostly finished basement, a f.a. gas furnace with central a/c, many updated windows + doors, a heated garage and so much more! The pet friendly rear yard is fully fenced, treed + partially hedged and hosts a ground level patio area, there's a beautiful shed on a slab and plenty of space for the kids to play. Sale incudes appliances and California shutters. Sellers require SPIS signed & submitted with all offer(s) and 2 full business days irrevocable to review any/all offer(s). (id:47351)
54 James Street
Parry Sound, Ontario
Established Sports Retail & Service Business and building - Parry Sound. 4 Sports is a well-established community-trusted sports retailer serving Parry Sound for over ten years. Built with hockey at its core the business offers equipment sales, skate sharpening, fittings and year-round support for players, families and teams. The business operates year-round expanding beyond hockey into summer sports while also providing custom apparel services including custom jerseys and team wear, in-house embroidery, heat pressing for businesses, organizations, teams and individuals creating diversified, consistent revenue streams. With a local arena now maintaining year-round ice demand for hockey services, sales and skate sharpening is expected to grow into a true 12-month operation. The current owners are seeking to transition the business to new owners who value sport, community and Parry Sound. A strong foundation, loyal customer base and proven systems are in place-offering an excellent opportunity for a passionate owner-operator or young family to continue a respected local legacy. (id:47351)
274 Huffman Road
Stone Mills, Ontario
Are you looking for property in a great location to build your dream home? Located on a year-round municipal road, this beautiful property offers almost 50 acres of farm land with 651 feet of road frontage. Whether you are looking to cultivate your dream farm or invest in a rural getaway or build your dream home, this property allows you the flexibility to make it your own, currently property used for rotating crop of corn and soya (id:47351)
215 Queen Street E Unit# 707
Brampton, Ontario
Welcome to the enchanting Desirable Rhythm Condos by Mattamy, nestled in the heart of Downtown Brampton. This delightful 537 sq. ft. one-bedroom, one-bathroom suite is bathed in sunlight throughout the afternoon, thanks to its west-facing windows that offer picturesque views of lush trees and a serene residential area. The suite boasts gleaming stainless-steel appliances and a spacious primary bedroom complete with a deep walk-in closet and a semi-ensuite four-piece bathroom. Convenience is key with one underground parking space located near the entry door and an included locker for extra storage. Revel in the absence of carpet, adding to the modern appeal of this charming abode. The condo offers a host of amenities including a concierge, Gym, Yoga room, Party room, and top-notch security. Enjoy the convenience of being within walking distance to shops, restaurants, a hospital, and transit options, with the 410 just a short drive away. Come and experience the perfect blend of comfort and convenience at Desirable Rhythm unban Condos. The landlord is now offering an exciting lease-to-own opportunity for new tenants. (id:47351)
707 - 215 Queen Street E
Brampton, Ontario
Welcome to the enchanting Desirable Rhythm Condos by Mattamy, nestled in the heart of Downtown Brampton. This delightful 537 sq. ft. one-bedroom, one-bathroom suite is bathed in sunlight throughout the afternoon, thanks to its west-facing windows that offer picturesque views of lush trees and a serene residential area. The suite boasts gleaming stainless-steel appliances and a spacious primary bedroom complete with a deep walk-in closet and a semi-ensuite four-piece bathroom. Convenience is key with one underground parking space located near the entry door and an included locker for extra storage. Revel in the absence of carpet, adding to the modern appeal of this charming abode. The condo offers a host of amenities including a concierge, Gym, Yoga room, Party room, and top-notch security. Enjoy the convenience of being within walking distance to shops, restaurants, a hospital, and transit options, with the 410 just a short drive away. Come and experience the perfect blend of comfort and convenience at Desirable Rhythm unban Condos. The landlord is now offering an exciting lease-to-own opportunity for the new tenants. (id:47351)
16119 Eamer Road
South Stormont, Ontario
Welcome to your private country retreat - where modern living meets wide open space. This stunning 2024 custom-built ICF home offers the perfect blend of quality construction, thoughtful design, and breathtaking acreage, all set on 55 acres in the peaceful community of Lunenburg. With approximately 2,500 sq. ft. of living space, this home features 3+2 spacious bedrooms and 3 beautifully finished bathrooms (with a rough in for another full bath in the basement), making it ideal for families or anyone craving space to grow. Built with Insulated Concrete Form (ICF), the home delivers exceptional energy efficiency, superior soundproofing, and long-term durability - a rare and highly sought-after upgrade that offers both comfort and peace of mind.The heart of the home is the bright, modern kitchen, designed for both everyday living and entertaining. Expansive windows throughout flood the space with natural light while showcasing the surrounding countryside and endless views. The layout is functional, open, and welcoming - perfect for hosting, relaxing, and making memories. Step outside and experience the true value of this property: 55 acres of privacy, recreation, and potential. Whether you dream of hobby farming, hunting, hiking your own trails, creating a homestead, or simply enjoying unmatched peace and quiet, this land offers a lifestyle that's increasingly hard to find. Located just a short drive from Cornwall and within reach of Ottawa, this property provides the perfect balance of rural serenity and city convenience. This is more than just a home - it's a long-term lifestyle investment. A rare opportunity to own a brand new, energy-efficient home on a truly remarkable parcel of land. Come experience what country living was meant to be. ** This is a linked property.** (id:47351)
202 - 1665 Pickering Parkway
Pickering, Ontario
Affordable Condo living tons of natural light. Large Floor to ceiling windows. Approx. 1243 sq feet. Open concept Ft 2 Bedrooms/2Baths with W/I closets. This also offers 2 underground parking spaces, a private balcony with western exposure for that extra sun. In-suite laundry room with extra storage this one checks all the boxes. (id:47351)
Lph 10 - 500 Plains Road E
Burlington, Ontario
Discover this brand new 1-bedroom condo with parking in Burlington's most sought-after new development, where Lasalle meets the Harbour. This spacious floor plan includes a private balcony, an open-concept design, 9' ceilings, high-performance laminate flooring, sleek designer cabinetry, quartz countertops, and stainless steel appliances. The oversized balcony offers stunning views and plenty of space for outdoor seating, perfect for enjoying summerdays. Take in the views from the Skyview Lounge and Rooftop Terrace, which features BBQs, diningareas, and sunbathing cabanas. The building also boasts a Fitness Centre, Yoga Studio, Co-Working Lounge, Boardroom, Party Room, and a Chef's Kitchen for your convenience andentertainment. Pet-friendly with a dedicated dog washing station at the street entrance, Northshore Condosoffers sophisticated, modern living with scenic views of the Burlington Golf and Country Club'sfairways. Located just moments from Burlington Beach, LaSalle Park & Marina, and MapleviewMall, you'll have easy access to the GO Train, QEW, Hwy 403, as well as nearby restaurants, shops, schools, and more. (id:47351)
