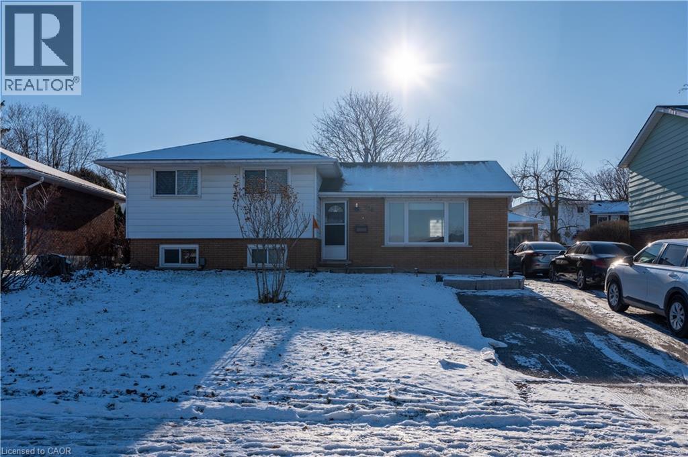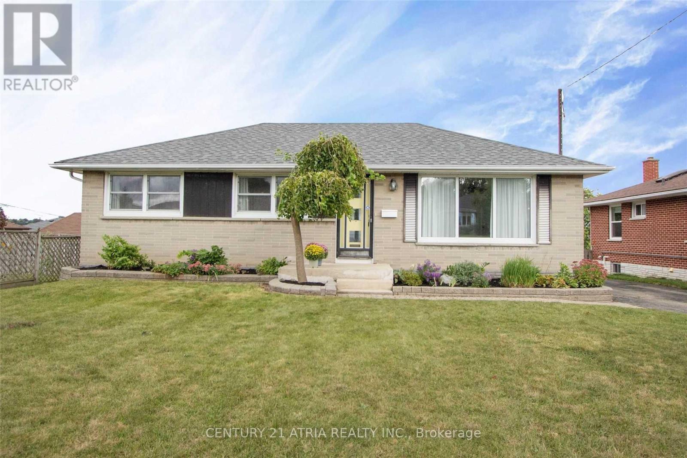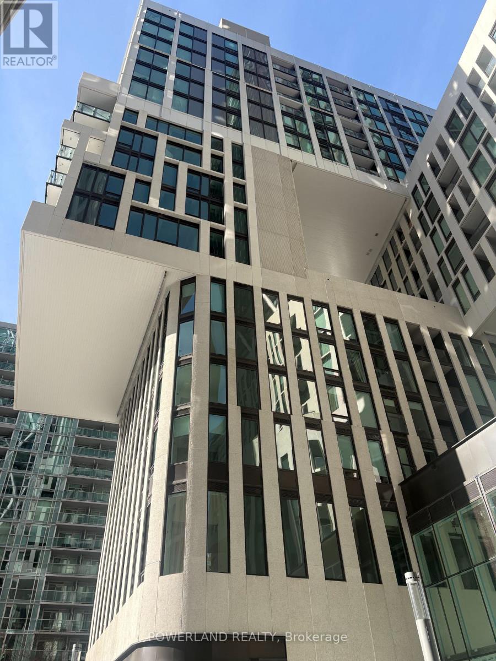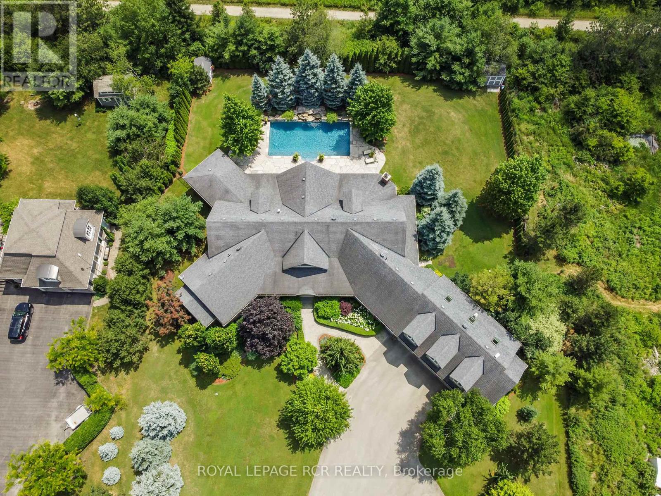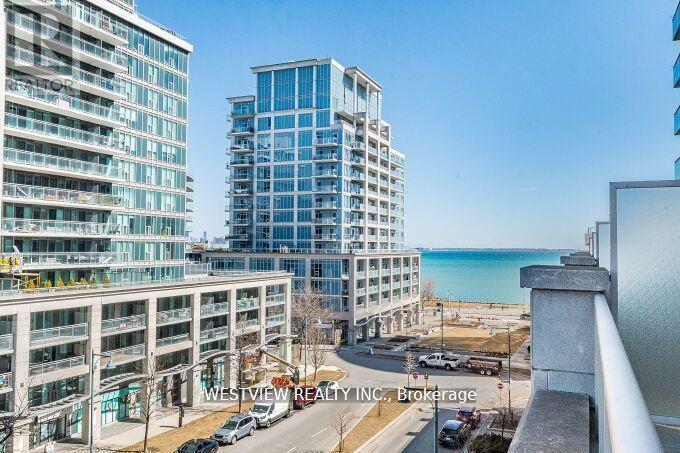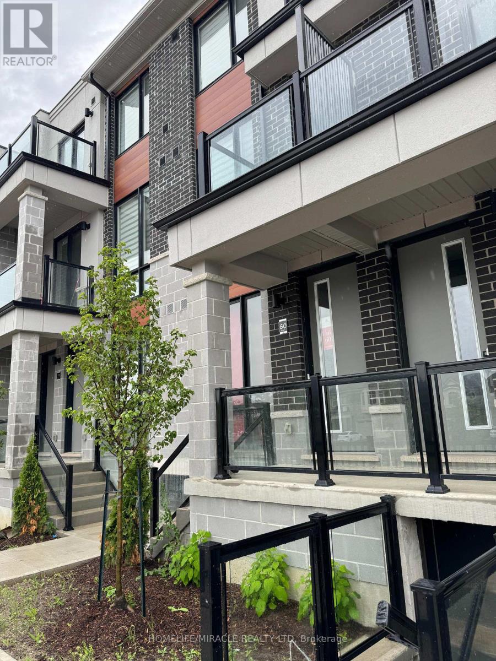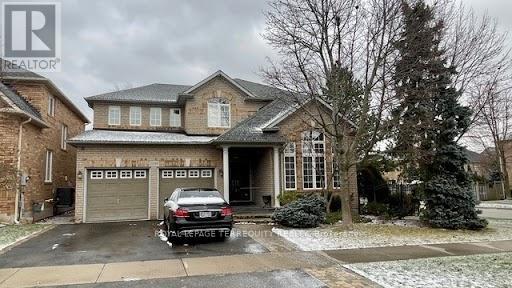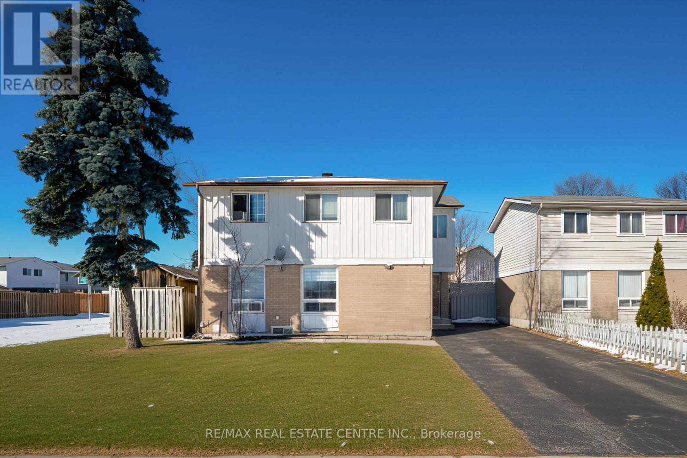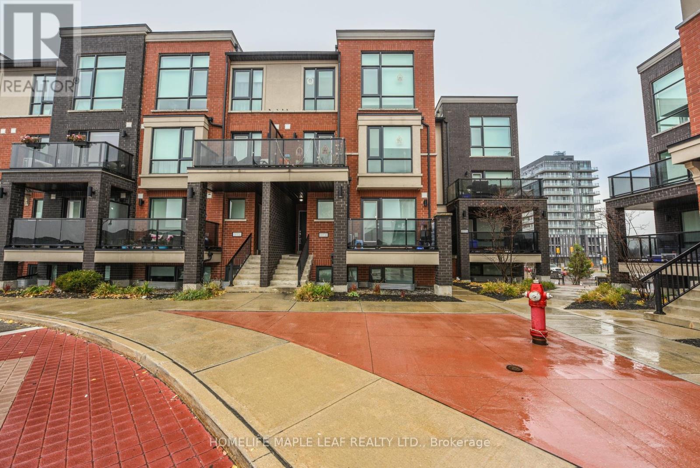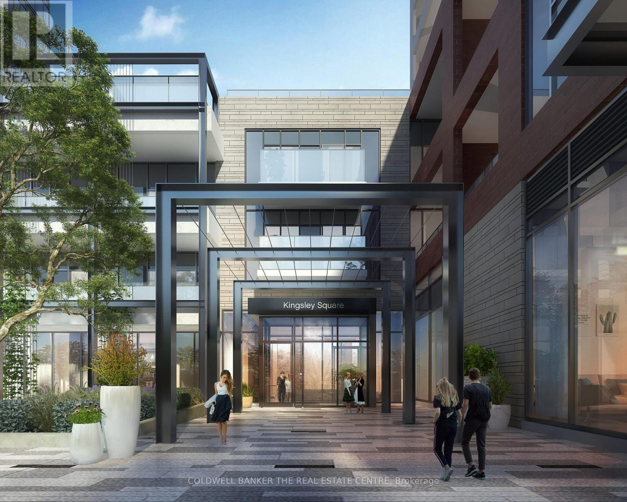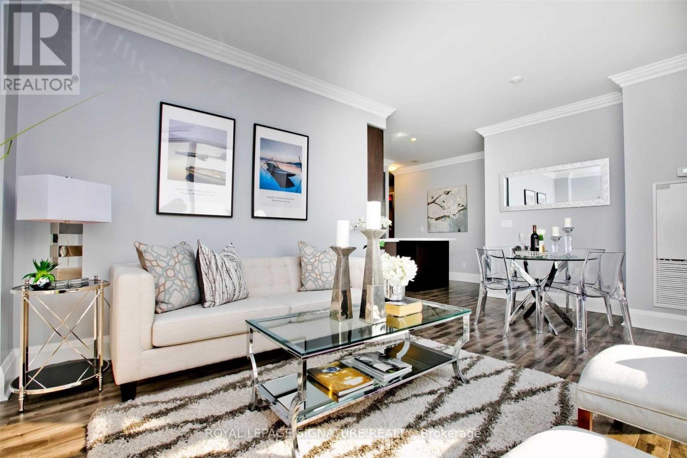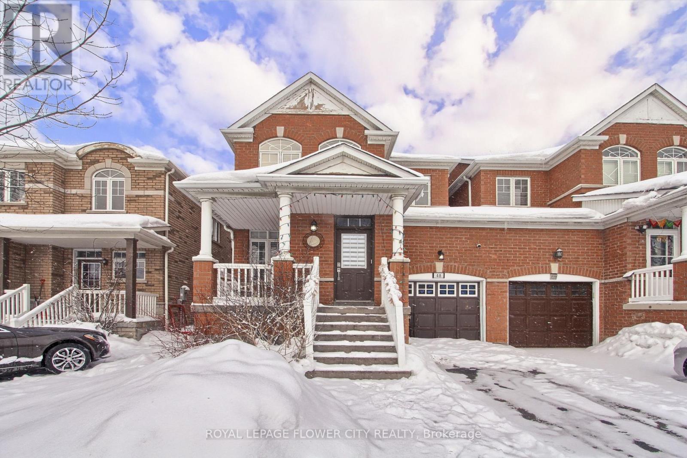936 Alice Street
Woodstock, Ontario
Beautifully Renovated Home with In-Law Suite - Move-In Ready! Welcome to this stunning, fully renovated home featuring an open-concept living area perfect for modern living. The sleek white and grey kitchen boasts beautiful wood cabinetry, a waterfall island, and plenty of storage space, making it the heart of the home. Just a few steps up, you'll find three spacious bedrooms and a stylish, updated 3-piece bathroom with a standing shower, providing comfort and convenience for your family. The lower level offers a private in-law suite, complete with two bedrooms, a full kitchen, a 3-piece bathroom, and a storage room-ideal for extended family or rental potential. Key Highlights: Fully Renovated in 2022-2023 , including all new plumbing , flooring and paint Roof shingles replaced in July 2023.Prime location, just 5 minutes from Walmart, Canadian Tire, Home Depot, and other amenities. Easy access to Highway 401 with three main exits and close proximity to the Toyota plant. This home is the perfect blend of modern design, practicality, and location. Don't miss this incredible opportunity to own a move-in-ready property in a highly sought-after area! (id:47351)
475 Milton Street
Oshawa, Ontario
Fully updated 3 bedroom bungalow in Harmony and Olive area of Oshawa. Stylish kitchen withsubway tile backsplash and a beautifully updated 4 pc main bathroom! Separate entrance, ensuitelaundry, 2 parking spots & use of garden shed at rear of the property! Conveniently located offHwy 401 & short drive to all amenities! Ensuite laundry, stainless steel appliances,, spaciousbedrooms, no carpets, large front yard with sunny western exposure.Tenant pays 60% of utilities and is responsible for lawn care and snow removal. (id:47351)
521 - 121 St Patrick Street
Toronto, Ontario
Welcome to Artist Alley in Downtown Toronto! Core location! Very practical layout! Two Bedroom Two Full Washroom unit. Minutes Walking to St. Patrick subway station, University of Toronto, Toronto Metropolitan University and hospitals. OCAD across the street. 9 Minutes Walking to Eaton center. Enjoy amenities like a fitness center and rooftop terrace, and explore the vibrant neighborhood filled with dining, entertainment, and cultural attractions. Open concept kitchen with European branded integrated appliances. (id:47351)
9727 Dundas Street E
Erin, Ontario
Welcome to your own private paradise just outside of Erin - where luxury, lifestyle, and location converge. This exquisite executive bungalow offers approximately 8,000 sq ft of total finished living space, blending comfort, elegance, and thoughtful design, both inside and out. Set on a beautifully landscaped lot just over an acre, the property is fully fenced and equipped with an in-ground sprinkler system. The backyard is a true oasis for relaxation and entertainment. Dive into the saltwater pool with a cascading waterfall, unwind in the covered hot tub, or host gatherings under the covered porch featuring cedar ceilings, outdoor speakers, a TV, and a wood-burning fireplace for cozy evenings. This outdoor space feels like your private resort, perfect for summer parties or tranquil morning coffees amid lush gardens. Inside, the main floor spans 3,500 sqft with soaring cathedral ceilings in the stunning great room. Durable bamboo flooring and a double- sided fireplace enhance the home's heart, while the eat-in chef-inspired kitchen, updated in 2022, boasts high-end appliances and ample prep space, ideal for daily meals or entertaining. Three generous bedrooms on the main level each offer their own ensuite bathrooms, including the luxurious primary suite with heated floors in both the ensuite and shoe room, a soaker tub beside a fireplace feature, and a walkout to the hot tub. A versatile 1,000 sqft loft above the oversized 3-car garage serves as guest space or a home studio, complete with a three piece bathroom with heated floors. The finished lower level adds approximately 3,500 sqft of living space, featuring heated floors, two bedrooms, two full baths, and a full kitchen. With smart technology and premium finishes, this home is not just a residence; it's a lifestyle. Close to schools, shopping, dining, equestrian centres, golf, and the nearby Elora Cataract Trail, it offers everything you need for a luxurious life. (id:47351)
405 - 16 Brookers Lane
Toronto, Ontario
Fully Furnished, Executive waterfront Lease! Modern, fully stocked & tastefully furnished one bedroom corner unit, that features an oversized terrace for you to lounge on & enjoy! Take in all that waterfront living has to offer. Minutes to downtown and the Airport. Modern & upgraded finishes thru-out. Kitchen features a stunning granite backsplash wall, built-in appliances and plenty of storage. Includes Once a month cleaning. Building offers best of amenities, full gym indoor pool & more, no need for a separate gym membership. Certain furnishings can be either removed/ added or changed out to suit your personal needs. Available for 6 -12 months or longer term. **EXTRAS** indoor pool, full gym, party room, business centre, green roof-top BBQ area, coffee shop, restaurants & Rabba at your doorstep. (id:47351)
#60 - 70 Knotsberry Circle
Brampton, Ontario
Must-See! Spacious & Bright Newly Constructed Unit with 3 Bedrooms, 3 Bathrooms & 2 Parking Spaces This beautifully upgraded, newly constructed unit offers a bright and spacious open-concept layout, ideal for young families and professionals. Featuring three bedrooms and three modern bathrooms, the home is enhanced with several tasteful upgrades throughout.Enjoy abundant natural light from numerous windows and relax with the added bonus of two private balconies. The thoughtfully designed layout offers both comfort and functionality for everyday living and entertaining.Can be furnished at an extra charge of $200 per month.Located in the highly sought-after Financial Drive & Mississauga Road area, this home is close to Amazon warehouses, schools, parks, grocery stores, and restaurants. Commuters will appreciate the convenient access to Highways 401, 403, 407, and 410, as well as nearby Mount Pleasant, Meadowvale, and Lisgar GO Stations.Sheridan College, Shoppers World, and Costco Business Centre are all just minutes away, making this an exceptional location for work, study, and lifestyle convenience. (id:47351)
2089 Blackforest Crescent
Oakville, Ontario
Welcome to this exquisite Ballantry 4+1 bedroom luxury residence, nestled in the highly sought-after Westmount neighborhood. Ideally located just minutes from top-rated schools, major highways, and the GO Train, this home offers both elegance and everyday convenience. Private backyard retreat featuring a custom two-level deck-perfect for entertaining or quiet relaxation. Inside, the home showcases rich hardwood floors, soaring 9' and cathedral ceilings, pot lights, and tastefully renovated stairs that elevate the space throughout. A formal living and dining room provide an ideal setting for hosting, while the updated kitchen impresses with a central island, walk-in pantry, and stone countertops. The inviting family room is anchored by a cozy gas fireplace, creating a perfect gathering space. Retreat to the spacious primary suite, complete with a luxurious, modified 6-piece ensuite featuring a deep soaker tub and separate glass shower-your own private spa experience. The professionally finished basement boasts a remarkable recreation room, bedroom, office, and a stylish 4-piece washroom. Wired for Projector and Surround Sound Speakers. (id:47351)
8 Golden Gate Drive
Brampton, Ontario
Detached 4 Bedroom Corner House with 1-Bedroom BRAND-NEW LEGAL BASEMENT APARTMENT with SEPARATE ENTRANCE! An excellent opportunity in a family friendly neighbourhood, this home is situated on a HUGE PREMIUM CORNER LOT - a rare and valuable bonus offering extra space, privacy, and future potential. Ideal for FIRST-TIME HOME BUYERS AND INVESTORS, this home offers great income potential or flexible living for extended family.This CARPET-FREE HOME has been FRESHLY PAINTED and features many recent upgrades, including a BRAND-NEW FRONT ENTRANCE DOOR AND PORCH, NEW ROOF, and NEW DRIVEWAY (2024). The spacious backyard includes a HUGE STORAGE SHED plus an additional GARDEN SHED, perfect for all your storage needs. Close to excellent schools including CHINGUACOUSY SECONDARY SCHOOL, NORTH PARK SECONDARY SCHOOL, ST. JOSEPHINE BAKHITA CATHOLIC ELEMENTARY SCHOOL, and other well-regarded public and Catholic schools - an ideal location for families. Minutes to CHINGUACOUSY PARK with trails, playgrounds, splash pad, and year-round activities, along with nearby parks and multiple neighbourhood green spaces. Close to schools, parks, shopping, transit, and all major amenities. A MUST-SEE PROPERTY OFFERING SPACE, UPGRADES, AND STRONG INCOME POTENTIAL! (id:47351)
98 - 100 Dufay Road N
Brampton, Ontario
Welcome to Stacked Townhouse Condo - 100 Dufay Rd S., Brampton, Unit 98. This comes with 2 PARKING SPOTS. PRICE JUST REDUCED! Imagine waking up in a bright, spacious condo, steps away from all that Brampton has to offer! This isn't just a condo - it's a lifestyle upgrade! Ideally located near Mississauga Rd./ Sandalwood Pkwy, this stunning stacked townhouse condo offers the perfect blend of urban convenience and tranquil living. With 9-foot ceiling and floor - to - ceiling windows, natural light floods every corner of this beautiful home. The contemporary, modern kitchen is equipped with granite countertops and stainless steel appliances is a chef's dream. Imagine preparing meals while enjoying the bright and airy atmosphere. Two generously sized bedrooms offer personal retreats - each filled with natural light. The primary bedroom features a luxurious four-piece ensuite, and the main bathroom also boasts a four-piece set-up. All rooms are conveniently located on the same floor, ensuring seamless accessibility and flow. Enjoy the nearby parks, the Creditview soccer field and cricket grounds - perfect for recreation! Plus you're minutes away from Mount Pleasant GO Station, making commuting a breeze. A nearby plaza, bank, schools and bus stops are all walking distance. This incredible opportunity wont last long! The PRICE HAS JUST BEEN REDUCED, making this affordable home even more attractive. Don't miss out on the chance to own your dream condo in a fantastic NorthWest Brampton location (id:47351)
A1007 - 693 Davis Drive
Newmarket, Ontario
Welcome to Unit A1007 at Kingsley Square Condos. A modern, boutique-style residence offering the perfect blend of comfort, convenience, and upscale living. This bright and beautifully designed 1-bedroom suite features an open-concept layout, contemporary finishes, and large windows that fill the space with natural light. The thoughtfully designed kitchen flows seamlessly into the living area, creating an ideal space for relaxing or entertaining. Residents enjoy access to premium amenities including a stylish lounge, fitness center, landscaped outdoor spaces, and secure building access, delivering a low-maintenance lifestyle with elevated comfort. Located close to transit, shopping, dining, parks, and major commuter routes, making everyday living effortless. Note: Exterior and rooftop images are image renderings from the Builder. (id:47351)
Gph20 - 100 Harrison Garden Boulevard
Toronto, Ontario
Luxury Residences Of Avonshire By Tridel. 2 Bedroom With Open Concept Layout. Approx. 880 Sf that Feels Even Bigger! Features 9' Ceiling. Bright, Spacious. Huge Open Balcony With unobstructed View Of The City, Perfectly Extending The Living Area Outdoors. Spacious Living Room Enhanced By A Custom Wall Of Built-In Cabinetry Ideal For TV, Books, And Display. California Closets Upgrades Throughout Provide Exceptional Storage And Organization. Quality Finishes Throughout. Rare 2 Car Tandem Parking! Excellent Amenities: Indoor Pool, Gym, Party Room, Guest Suites, Concierge. Plenty Of Visitors Parking. High Quality Finishes And Thoughtful Details Create A Comfortable, Move-In Ready, Perfect for A Couple, A Growing Family, A Smart-sizer and More! * Note pictures are from a previous listing and custom entertainment unit and closet organizers have been added since these pictures (id:47351)
48 Grover Rd (Main & Upper) Road
Brampton, Ontario
Approx 2000 SQFT 2 storey A 9" Ceiling on the main floor. Upgraded home. Upgraded kitchen with Quartz Countertop, Back Splash, pot Lights, S/S appliances, Hardwood Flooring on main floor. Separate living & family room on the main floor. Close to 401/407/410. Walking distance to LCBO, Tim Hortons, Banks, No Frills, and public transportation. Extended driveway allows car parking outside. Walking distance to all amenities. New immigrants are welcome. Main & upper floor only. (id:47351)
