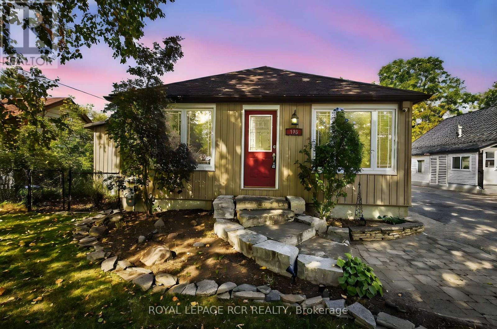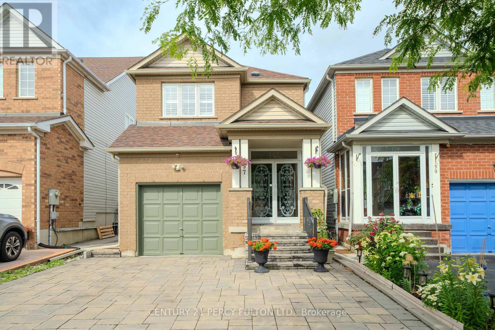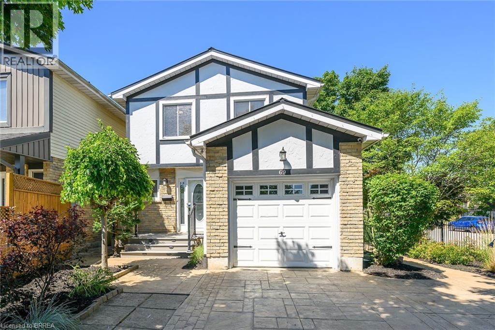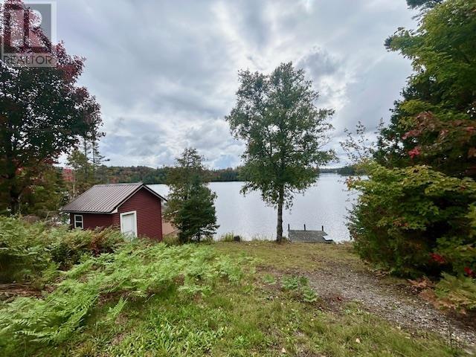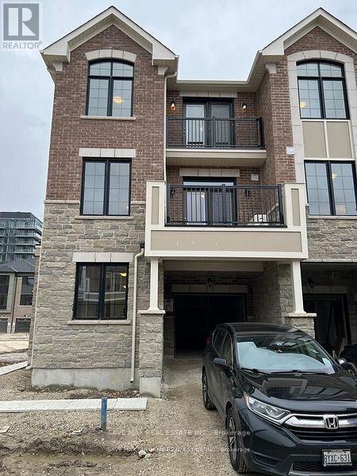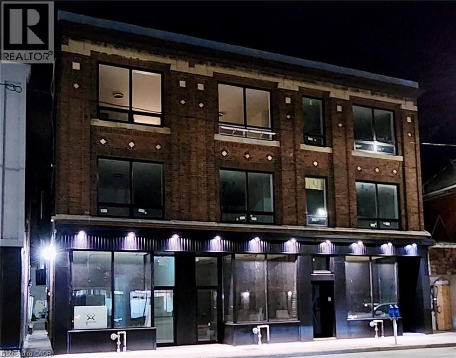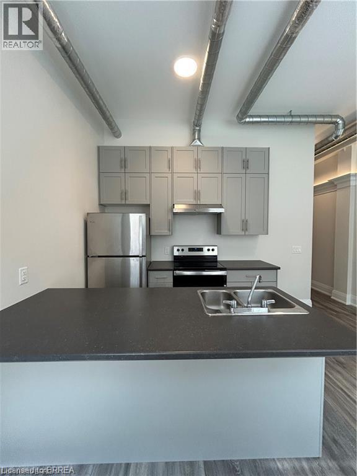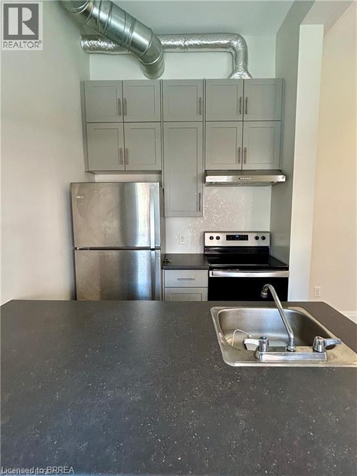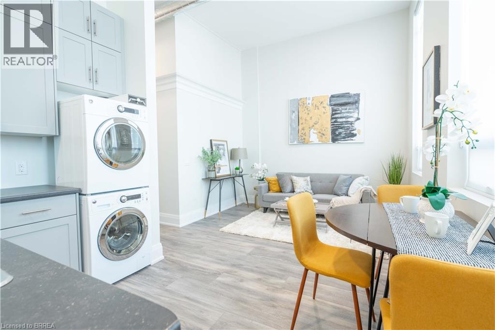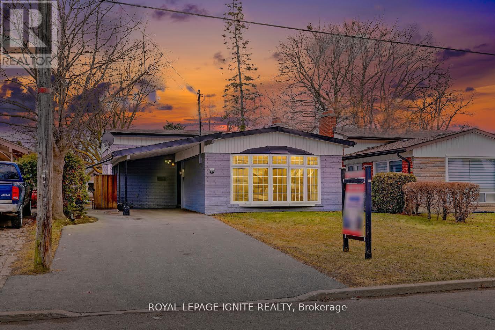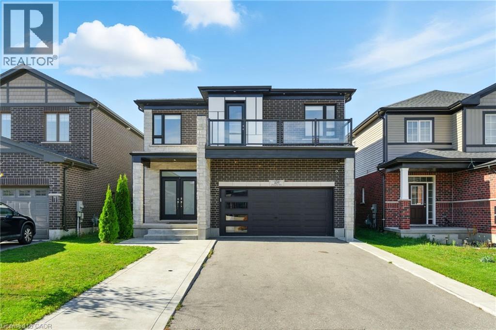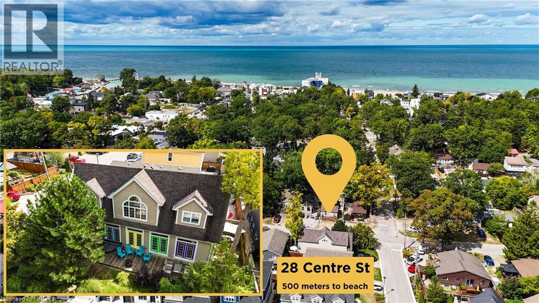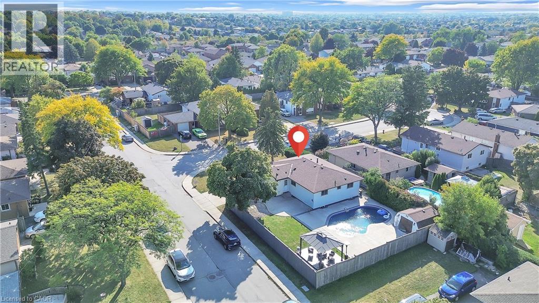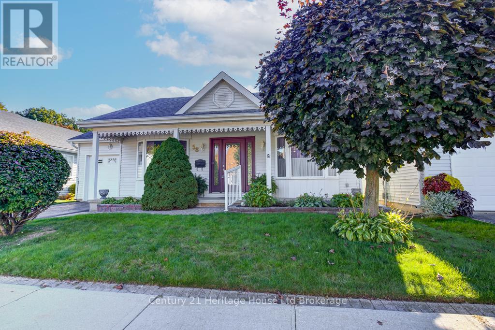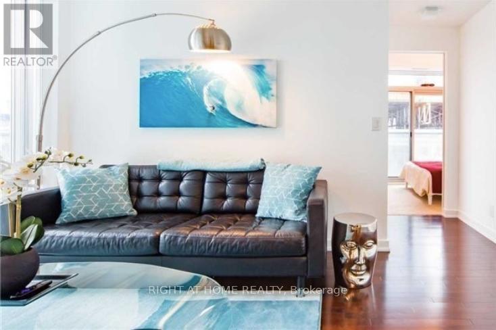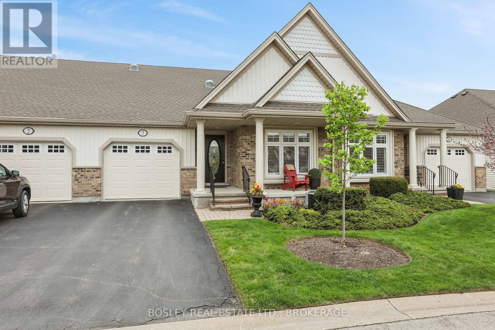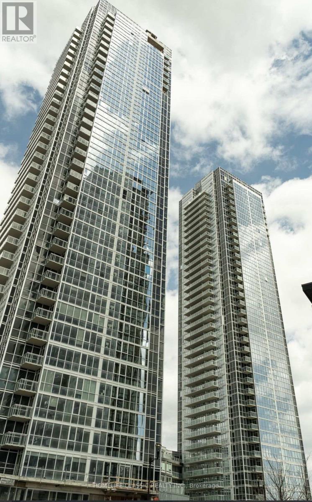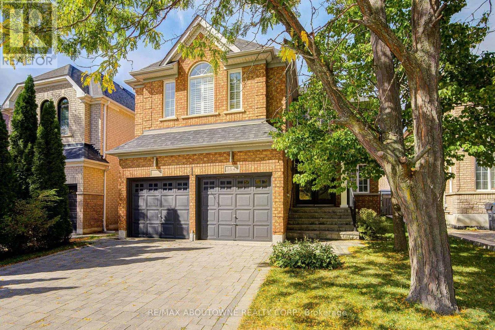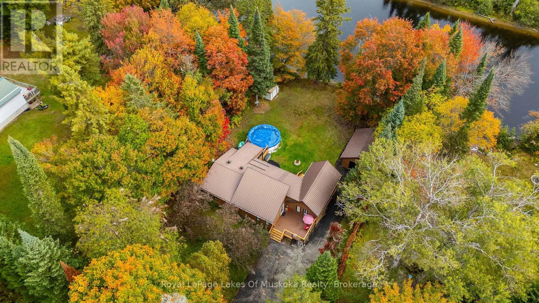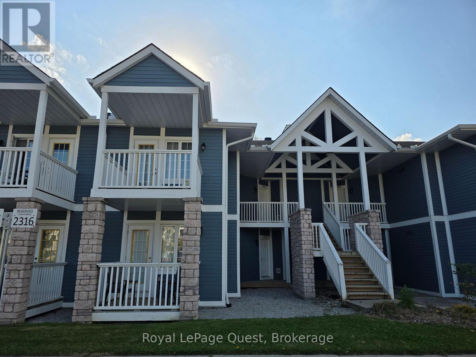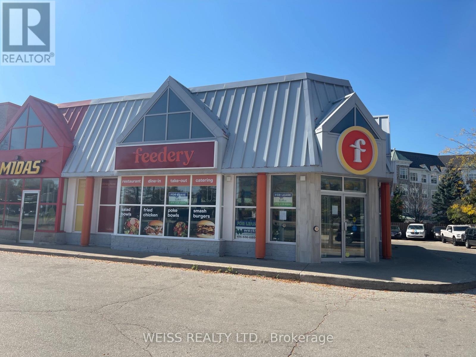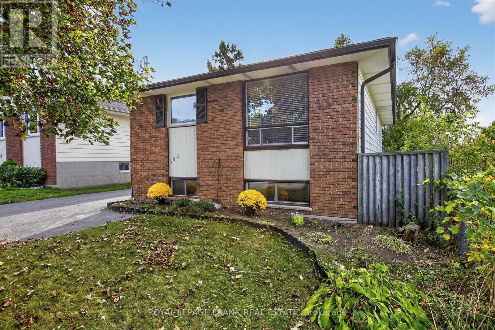125 King Street
Essa, Ontario
First-time buyer or downsizer? This upgraded Angus bungalow is the perfect fit. The open layout offers three bedrooms and a full bath, newly renovated in 2023. The kitchen is both stylish and functional, showcasing granite counters, a modern tile backsplash, stainless steel appliances and a gas stove. Recent updates make this home truly move-in ready, including new windows, insulation, flooring and a sliding door in the second and third bedrooms. A hydraulic floor hatch provides easy access to the basement, which offers excellent potential and already includes a usable 2- piece bathroom that is mostly finished, giving you extra space and flexibility. Outdoors, the generous fully fenced lot is beautifully landscaped and features a deck, hot tub, garden and tool sheds and an oversized detached garage with plenty of room for your tools and toys. A generator transfer switch adds peace of mind for year-round comfort. Located within walking distance to shops, schools, parks and the recreation centre, this home blends lifestyle and convenience. With Base Borden, Alliston and Barrie just minutes away, it's a smart choice whether you are buying your first home or downsizing with ease. Quick closing available ! (id:47351)
157 Billingsley Crescent
Markham, Ontario
Welcome to 157 Billingsley Crescent - a bright and spacious 3+1 bedroom, 3.5-bath detached link home in the highly sought-after Cedarwood community. This well-maintained 2-storey home features a functional layout with an open-concept living and dining area, and hardwood floors. The finished basement offers additional living space with a large rec room, bedroom, and full washroom. Enjoy the convenience of a single-car garage and private driveway. Ideally located just minutes from Costco, Walmart, Home Depot, Rona, schools, parks, a golf course, community centre, and with easy access to Hwy 401 & 407. This is a fantastic opportunity to live in one of Markhams most in-demand neighbourhoods! **Seller open to adding a kitchen in the basement if required by the buyer.** ** This is a linked property.** (id:47351)
503 Hidden Creek Drive
Kitchener, Ontario
Welcome to 503 Hidden Creek Drive - a beautifully maintained raised bungalow nestled in the desirable Beechwood and Highland West community. This 3 bedroom home offers a perfect blend of comfort, space, style and functionality. Step inside to a bright and welcoming foyer with easy access to both the main floor and fully finished lower level with separate entry. The upper level features an open-concept layout filled with natural light streaming through large windows. The spacious kitchen boasts ample counter and cupboard space, perfect for aspiring chefs and entertainers alike. Enjoy meals in the dedicated dining area, then unwind in the spacious & bright living room with walkout access to a large back deck - ideal for summer lounging & sunset cocktails. The main level also includes two generously sized bedrooms, including a primary suite, and a well-appointed 4-piece bathroom. The 2nd bedroom has extremely high ceilings - perfect for adding an additional loft space. Downstairs, the fully finished basement expands your living space with a large recreation room, an additional 4-piece bathroom, and a third bedroom - perfect for guests, a home office, or growing families. Outside, the beautifully landscaped backyard offers a private oasis for relaxing or entertaining on the deck during warm summer evenings. Enjoy the mature trees and the vibrant Japanese Maples! Ideally situated close to schools, shopping, parks, and other amenities, this move-in-ready home is a true gem. Don’t miss your opportunity - schedule your private showing today! (id:47351)
69 Garden Crescent
Paris, Ontario
Welcome to this beautifully updated home in the charming town of Paris. Featuring 3 bedrooms and 3 bathrooms, this property offers both style and comfort. The spacious primary suite includes a luxurious en-suite bath and a walk-in closet for all your storage needs. The completely remodelled main floor (2023) boasts a modern open-concept design with granite countertops, abundant cabinetry, and a cozy corner gas fireplace. Patio doors lead to a private, fully fenced yard—perfect for relaxing or entertaining. Enjoy peace of mind with extensive upgrades: Main floor renovation (2023), Kitchen window (2023) Tankless water heater–owned (2023), Electrical panel (2023), Furnace (2021), A/C (2022), Metal roof (2020), Irrigation control system (2021) This turn-key home blends contemporary finishes with practical updates (id:47351)
345 Island View Rd
Heyden, Ontario
Welcome to this beautifully maintained waterfront retreat on Upper Island Lake, just 20 minutes minutes from Sault Ste. Marie. New front deck being built October 2025 and included in purchase price. 102' of frontage and sandy bottom. 24x14 boat house. Main house has been really well cared for and features 3 bedrooms, 2 bathrooms including 4 piece ensuite. Amazing south facing views from this seasonal property. Lake intake water, septic system. Main floor laundry and great layout for entertaining. Large double detached garage. Perfect for 3 season living (id:47351)
1 Melmar Street
Brampton, Ontario
Beautiful Corner Unit, 3-Storey Freehold Townhome for lease immediately, excellent location-minutes from Go Station, groceries, amenities. This stunning home has Open Concept Living & Dining Room, Bright & Spacious Kitchen With Ss Appliances, comes with a large balcony; Oakwood stairs; 3 large bedrooms and a balcony on the 2nd floor. Don't miss!!!! (id:47351)
307 1/2 Barton Street E Unit# 8
Hamilton, Ontario
Welcome to the Barton Village Lofts, your luxury home located in the heart of Barton Village—one of Hamilton's most walkable and rapidly revitalizing districts. This vibrant area is home to a dynamic mix of thriving small businesses, some long standing cafes/bars, and a niche butcher shop, offering strong foot traffic and community engagement. Rent is + hydro only. This two bedroom unit features a built in dishwasher, in suite laundry, soaring ceiling heights and engineered hardwood flooring. Each resident has exclusive access to a unique shared outdoor lounge area at the rear, featuring artificial turf and a colorful, locally painted mural—perfect for relaxing! All potential tenants must provide proof of income/employment letter, credit score, first/last month's rent & complete a rental application. (id:47351)
11 Queen Street Unit# 206
Brantford, Ontario
Charming 2-Bedroom, second floor apartment in the Heart of Downtown Brantford. This unit offers an open-concept layout filled with natural light. The eat in kitchen is fully equipped with like new fridge, stove, microwave, dishwasher, and convenient in-unit washer/dryer. Located steps to Conestoga College and Wilfrid Laurier University, dining, shopping, Harmony Square, The YMCA, and beautiful The Grand River. Enjoy a Bulldogs Game minutes away! Steps to Transit and walking distance to the train station. This centur building was fully redone in 2019. Equippd with a 24 hour monitored security system (interior and exterior.) Parking is not included, but options are available nearby for rent (tenant to secure on their own). “Landlord is offering a parking reimbursement of up to *$50/month with proof of receipt for an external parking rental. The lease term is a minimum of 1 year, with tenants responsible for hydro, internet, cable, and phone - if desired. (id:47351)
11 Queen Street Unit# 302
Brantford, Ontario
Spacious downtown living at its best! This 1-bedroom apartment offers a bright open layout, a full, eat in kitchen with like new stainless steel appliances, and comfortable living space for those who want both convenience and lifestyle. The eat in kitchen is fully equipped with like new fridge, stove, microwave, dishwasher, and convenient in-unit washer/dryer. Located steps to Conestoga College and Wilfrid Laurier University, dining, shopping, Harmony Square, The YMCA, and beautiful The Grand River. Enjoy a Bulldogs Game jsut minutes away! Steps to Transit and walking distance to the train station. This building was fully redone in 2019. Equippd with a 24 hour monitored security system (interior and exterior.) Parking is not included, but options are available nearby for rent (tenant to secure on their own). “Landlord is offering a parking reimbursement of up to *$50/month with proof of receipt for an external parking rental. The lease term is a minimum of 1 year, with tenants responsible for hydro, internet, cable, and phone - if desired. (id:47351)
11 Queen Street Unit# 301
Brantford, Ontario
“Downtown living with room to breathe! This bright 2-bedroom apartment offers a functional layout, modern kitchen with full appliances, and plenty of natural light. Families will love the convenience of being close to schools, parks, and community amenities, while students will appreciate being just steps from Conestoga College and Wilfrid Laurier University. The building exterior has been fully updated and features a 24-hour security system for peace of mind. Please note: there’s no elevator — but consider it your free built-in fitness plan. Parking is close by with street, city lot, and garage options available. All within walking distance to the casino and Brantford Bulldogs arena!” (id:47351)
47 Deerfield Road
Toronto, Ontario
Beautifully Renovated Home On A Premium Size Lot (43' X 126') *** Sought After Location ***Steps To Beautifully Renovated Home On A Premium Size Lot (43' X 126') ***Sought After Location ***Steps To TTC On Brimley Road *** Located conveniently between Lawrence & Eglinton *** Upgraded Kitchen (2022)*** Recently Upgraded Windows (2022) *** Beautiful Front Bow Window*** Newer Central Air *** Newer Gas Furnace *** Brand New Hardwood Floors (2025) *** Finished Basement (2022)*** Pool Sized lot*** New Driveway (2022) *** Close to transit, schools and places of worship. Close to highway 401, all shopping and amenities* Homeowner willing to put in Separate Entrance before the closing date. (id:47351)
409 Freure Drive
Cambridge, Ontario
Welcome to 409 Freure Drive, a modern 5-bedroom, 4-bathroom home in Cambridge’s sought-after Salisbury/Southgate neighbourhood. Backing onto Lynn Freure Park, this property offers both style and a serene setting. The open-concept kitchen, dining, and living area is ideal for entertaining or everyday living, featuring stainless steel appliances, abundant storage, and a large island. A cozy fireplace enhances the inviting living room, while main-floor laundry adds convenience. Upstairs, the generous bedrooms impress, including two with walk-in closets—one complete with a private ensuite and balcony. The primary suite is a true retreat with its own spa-like ensuite and expansive walk-in closet. The unfinished basement presents endless possibilities, offering the perfect opportunity to create a customized space—whether that’s a home gym, recreation room, additional living area, or a private suite tailored to your needs. Located only moments from Highway 401 and the charming shops, restaurants of downtown Galt, this home delivers both comfort and convenience. With its prime park-backing lot in the desirable Salisbury/Southgate neighborhood, this is a truly special opportunity. (id:47351)
28 Centre Street
Grand Bend, Ontario
Stunning Cape Cod-Style Cottage in Grand Bend – Prime AirBnB Opportunity! Discover the perfect blend of charm, comfort, and income potential with this beautifully maintained 3-bedroom, 2.5-bath Cape Cod-style home, ideally situated in the heart of Grand Bend. Just over 10 years old and professionally finished on all three levels, this turnkey property is ideal as a full-time residence, family cottage, or AirBnB investment. The main floor boasts a spacious great room with a dramatic gas fireplace and soaring 2-storey windows, overlooked by an upper-level catwalk. Entertain effortlessly in the custom kitchen (updated in 2019) and adjacent dining area, while the lower level (finished in 2017) features a bright bedroom, cheater ensuite, and a cozy rec room/games space. Upstairs, you'll find two generously sized bedrooms and a luxurious 4-piece bath with a soaker tub and walk-in shower. Smart home upgrades include a smart thermostat, while outdoor living is enhanced by a 16' x 10' cedar deck (2016) with corrugated metal privacy fencing and a spacious 400 sq. ft. front deck—perfect for relaxing summer evenings. The single-car garage with inside access adds convenience, and the 40’ x 80’ lot sits in a newer subdivision just minutes from Tim Hortons, restaurants, and Grand Bend’s renowned beach. Stylish, spacious, and move-in ready—this is a rare Grand Bend gem you don’t want to miss! (id:47351)
4 Lisa Court
Hamilton, Ontario
Welcome to 4 Lisa Crt, Stunning Corner-Lot Retreat in highly sought-after Lawfield Area, nestled on a quiet Cul-de-Sec in one of the Hamilton's most desirable family friendly neighborhood. This charming home effortlessly blends character, comfort, and functionality, making it an ideal choice for growing families, downsizers, or anyone seeking the ease of single level living with the bonus of a fully finished lower level. From the moment you arrive, you'll be charmed by the inviting curb appeal, long driveway with ample parking, and beautifully landscaped Garden. Step inside to a bright, open-concept main floor where the Living and Dining area is filled with natural light from large windows creating the perfect gathering space for family and guests alike. The Eat-in Kitchen offers a warm and classic feel, featuring Granite Countertop, High End Kitchen-Aid Stainless Steel appliances and custom cabinetry with plenty of space to enjoy morning coffee or casual meals with loved ones. Three spacious sun-filled bedrooms, both with hardwood flooring, provide a peaceful retreat, while the updated 5-piece main bathroom boasts a sleek glass walk-in shower. The fully finished lower level expands your living space with a cozy Family room or Rec Room. An additional bedroom and convenient 3-piece bathroom make this space ideal for guests, teens, or extended family. Step outside into your very own Professionally Landscaped Resort Style Backyard Garden Oasis with In-Ground Saltwater Pool with fully fenced for privacy and designed for both relaxation and play. With a Gazebo patio and Concrete walkway, plus expansive green space, it's the perfect setting for summer barbecues, gardening, or watching the kids and pets enjoy the outdoors. With A perfect blend of character, functionality, and space, this home is a rare find for families seeking comfort and charm in one of Hamilton's most desirable enclaves. (id:47351)
58 Wilkins Crescent
Tillsonburg, Ontario
Welcome to this one of a kind customized Sussex Model home with its spacious 1454 Sq. Ft. Walking in you will experience a well maintained home designed with comfort, convenience, retirement life in mind. The main has 2 bedrooms, primary ensuite, main bathroom, dining room, remodelled kitchen has lots of windows giving it an amazing place for your entertaining needs or everyday lifestyle. Then take a wander onto a landscaped resin deck, complete with an electric awning. Sit, relax and l guarantee it will put a smile in your day. Basement has the ability to accommodate guests, family or loads of storage to hold all those worldly treasures. Do not miss out on this beautiful home which is truly waiting for you to make it yours and call it home, plus see what it and the community has to offer. Buyers to pay a one-time transfer fee of $2,000. plus an annual fee of $640. payable on closing to Hickory Hills Residents Association. (id:47351)
708 - 14 York Street
Toronto, Ontario
LUXURY FULLY FURNISHED & EQUIPPED Corner Suite Facing Quiet Side Of Building Looking Onto Canopy. 2 Bedrooms with 2 Full Bathrooms Plus Study In Upscale Building in The Vibrant Core of Downtown Toronto. Beautiful CN Tower Views & WaterViews! Sunny Facing South/West Suite Flooded With Natural Daylight Floor To Ceiling and Wall to Wall Windows in Living Area and In Both Bedrooms & 9 Foot Ceilings! DIRECT ACCESS TO THE UNDERGROUND PATH from Inside Building with Over 30Kms of Pedestrian Walkway Network in Downtown Toronto! Across the Street To ScotiaBank Arena, Steps To Union Station/Subway Station, The Waterfront, RoadHouse Park, CnTower, Ripley's Aquarium. Walk To Bay St., Financial District, Close To University Of Toronto, Next To PWC 18 York & 16 York. WalkScore99. Close To Billy Bishop Airport and 40 Min. Drive To Pearson Airport. Close to All Major Highways. 15 Min. Walk to St. Michael's Hospital and Close to all Downtown Hospitals. International Students Also Welcome. Includes 2 Queen Size Beds & 55 Inch Smart TV plus Nice & Clean Furniture! Includes Ensuite Washer and Dryer, All Appliances, Blinds,. All Condo Furnishings With Bedding, Linens, all Kitchen items etc... Includes Heat and Water. Easy To See as It Is Owner Occupied!!!! Just Roll In Your Suitcases & Enjoy!!!!. (id:47351)
3 - 21 Loretta Drive W
Niagara-On-The-Lake, Ontario
FABULOUS WELL MAINTAINED BUNGALOW TOWNHOUSE ON A QUIET CUL-DE-SAC IN THE HEART OF NIAGARA WINE COUNTRY... THIS VIRGIL HOME BOASTS HARDWOOD AND TILE FLOORING.. 2 BEDROOMS AND 2 FULL BATHS ON THE MAIN LEVEL & 1BEDROOM AND 1 FULL BATHROOM ON THE LOWER LEVEL.. WORKS WELL FOR A GUEST SUITE.. MAIN FLOOR LAUNDRY.. PRIMARY BEDROOM WITH WALK-IN CLOSET .. OPEN CONCEPT KITCHEN, DINING & GREAT ROOM.. VAULTED CEILING & A GAS FIREPLACE.. ACCESS TO A LARGE PRIVATE DECK & HARD-SCAPED SITTING AREA.. ENJOY OUTDOOR DINING OR A GLASS OF WINE WITH FRIENDS AND FAMILY..PHANTOM SCREENS ON FRONT AND REAR DOORS.. EXTRA NATURAL LIGHT IN KITCHEN DUE TO 2 SOLAR TUBES AND AN ADDITIONAL SOLAR TUBE OVER THE BASEMENT STAIRS..THIS TOWNHOME IS A DELIGHT .. COME AND ENJOY ALL THAT NIAGARA -ON-THE-LAKE HAS TO OFFER.. TURNKEY PROPERTY!! (id:47351)
3109 - 16 Yonge Street
Toronto, Ontario
Welcome to 1059 sq. ft. of bright, spacious living with panoramic lake and city skyline views. With soaring 9-foot ceilings and floor-to-ceiling windows, natural light fills every corner, creating an open and airy atmosphere.The well-appointed split-bedroom floor plan ensures both comfort and privacy, while the open-concept kitchen, living, and dining areas are perfect for everyday living or hosting guests. The kitchen features full-sized stainless steel appliances, granite countertops, and a convenient breakfast bar. A versatile den provides the ideal space for a home office.Wake up to stunning lake views from the primary suite, spacious enough for a king-sized bed, complete with his-and-hers closets and a private ensuite bath. Rarely available above grade (4th floor) parking and locker add incredible convenience.Residents of this exceptional building enjoy an array of world-class amenities including two fitness centres, an indoor pool, hot tub, sauna, steam room, squash and tennis courts, theatre, guest suites, and an outdoor BBQ areathis building truly has it all. The maintenance fee also includes heat, hydro and water so you only pay for internet/cable.Just steps to Scotiabank Arena, Union Station, the Financial and Entertainment Districts, Harbourfront, and Sugar Beach, with quick access to the Gardiner Expressway or Billy Bishop Airport, this location is unmatched. (id:47351)
1604 - 2916 Highway 7
Vaughan, Ontario
Welcome to highly desirable Nord West Condos. Fabulous 1 Bedroom + Den unit. Breathtaking views with Natural light All day. Open concept, featuring a functional layout that maximizes every sq ft with floor to ceiling windows. Open view & Balcony. 9" Ceiling. Laminate floors throughout. Spacious, Modern. Custom closet, Stainless steel kitchen appliances & Quartz countertops. Backsplash. One Parking spot and One Locker. Building Amenities include Indoor pool, fully equipped gym, Business center with WIFI, Games room, Yoga room, Pet Spa, Chef's room & Guest suites. Bike storage. BBQ permitted. Electric vehicle charging available. Don't hesitate to make this beautiful condo unit YOURS. (id:47351)
3041 Caulfield Crescent
Mississauga, Ontario
Welcome to this executive detached home nestled on a quiet crescent in the highly desirable community of Churchill Meadows.This beautifully maintained property, with approximately 3,100 sq. ft. above grade, offers the perfect blend of elegance, space, and modern upgrades. Featuring 4 bedrooms, 4 bathrooms, and two spacious family/media rooms. The 2nd floor family room can also be converted into a 5th bedroom. This home provides exceptional comfort for families of all sizes. A main floor office/den adds versatility, making it ideal for remote work or study.The open-concept new kitchen is the heart of the home, upgraded with top line stainless steel appliances, quartz countertops and backsplash, a large picture window, and a walkout to the Fenced backyard interlock patio. Overlooking the bright family room with a cozy gas fireplace, this space is perfect for both everyday living and entertaining.Upstairs, the primary suite features a walk-in closet and a luxurious 5-piece ensuite with a large window. A second large bedroom with its own 4-piece ensuite adds convenience, while two additional bedrooms are spacious and filled with natural light. The home is further enhanced by upgraded bathrooms, hardwood floors throughout, and pot lights on both the main and second floors ,California Shutters on all windows. Additional perks include main-floor laundry with garage/backyard access.The exterior is equally impressive, boasting an interlock driveway with parking for 4 cars and a beautifully designed backyard patio shaded by a mature maple tree creating a private retreat for relaxation or outdoor gatherings.Located in a high-demand area close to schools, parks, shopping, and transit, this home truly has it all. Don't miss the opportunity to own in one of Mississaugas most sought-after neighbourhoods! (id:47351)
29 Ascott Lane
Huntsville, Ontario
Set on a peaceful bend of the Muskoka River with 100 feet of water frontage, 29 Ascott Lane delivers easy, level riverfront living on almost 1/2 acre. The setting is ideal, minutes to charming Port Sydney, with a short drive to both Bracebridge and Huntsville. Built in 1994, the home flows naturally from one space to the next. A welcoming front deck opens to the vaulted eat-in kitchen where warm cabinetry and a propane fireplace add comfort, and electric baseboard heat serves the balance of the home. From the kitchen, the plan opens to a bright dining area and a window-wrapped living room that frames calming views across the large, level yard to the river. The home offers 3 generous sized bedrooms and a four-piece bath. The spacious primary bedroom sits on the opposite side of the home and opens to a private riverside deck. Two additional bedrooms complete the sleeping wing. One connects through double French doors to a charming Muskoka room, your favourite three season lounge with a walkout to the deck and the propane heated, professionally maintained, above ground pool (installed 2018). The third bedroom offers flexible space for guests or a home office. A practical utility/laundry room keeps chores out of sight. Outside, the lawn is made for gatherings, gardens and easy water access. A single-car detached garage with a concrete floor handles storage and hobby space. Whether you're seeking a relaxed year-round residence or a low-maintenance riverfront getaway, this well-kept property offers the Muskoka lifestyle with straightforward comfort and authentic charm. (id:47351)
2316 - 90 Highland Drive
Oro-Medonte, Ontario
HIGHLAND ESTATES - (2316 & 2317) - 2 Bedroom / 2 Bath condo. Can be used as one unit or 2 separate suites - each with separate entrances. Features include Gas Fireplace, 2 parking Spaces plus visitor parking, 2 covered balconies with the Rear balcony over looking private, treed area. The complex includes a Recreation centre with s Clubhouse, indoor/outdoor pool, Fitness room, hot tub, games room, fire pit, pavilion and playground. Close to Horseshoe Resort, The Heights, Copeland Forest, Vetta Nordic Spa - Numerous trails, four season recreational activities including skiing, hiking, golf, mountain biking, and more. AIRBNB and short term rentals permitted. Quick closing available. Clients will not review offers prior to October 10, 2025. (id:47351)
14846 Yonge Street
Aurora, Ontario
This 2,557 sq ft commercial/retail space is located on Yonge Street in the heart of Aurora. This space would be ideal for an office, showroom or other businesses that do not require many parking spaces. C3 zoning permits many uses. There is limited parking in the plaza however there are currently 7 designated parking spaces. Low TMI of $10/sq ft (id:47351)
393 Southpark Drive
Peterborough, Ontario
3+1 bedroom, 2 bath bungalow in Peterborough's South-East neighbourhood walking distance to schools, parks, the public boat launch on the Otonabee River as well as Scotts Mills parkette at lock 19 on the Trent/Severn waterway. Updated eat-in kitchen and baths, large living room. Walkout to large backyard. Finished family room as well as bedroom, bath, laundry and utility rooms on lower level in-law suite potential with side entrance. Freshly painted and ready for you to move right in. Pre-list Home Inspection available. (id:47351)
