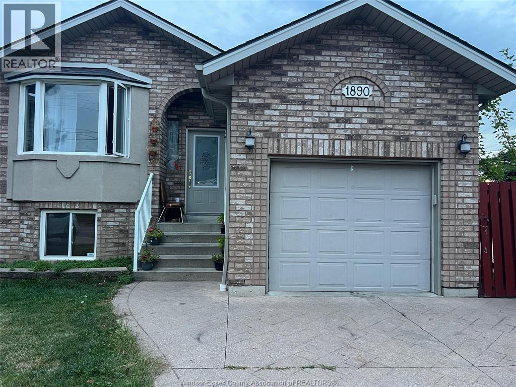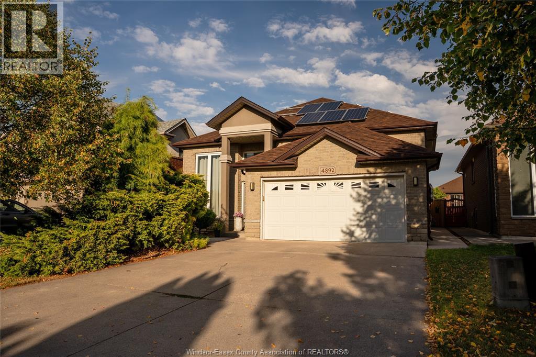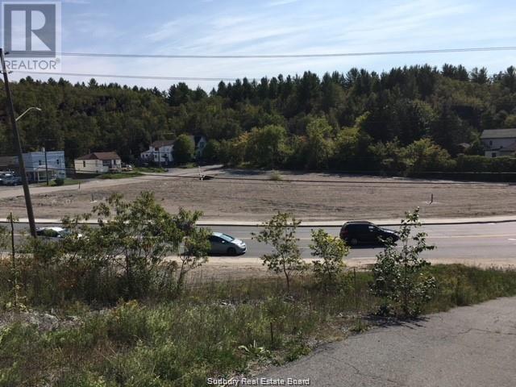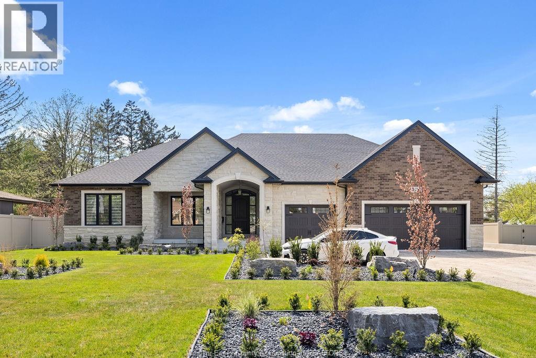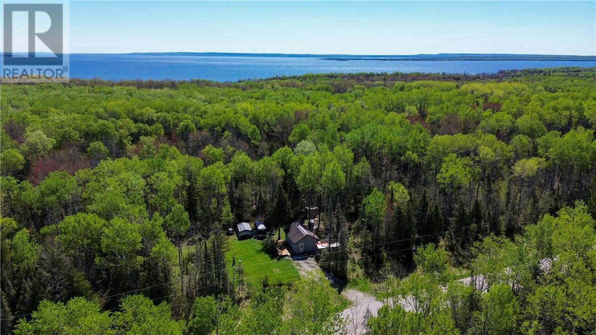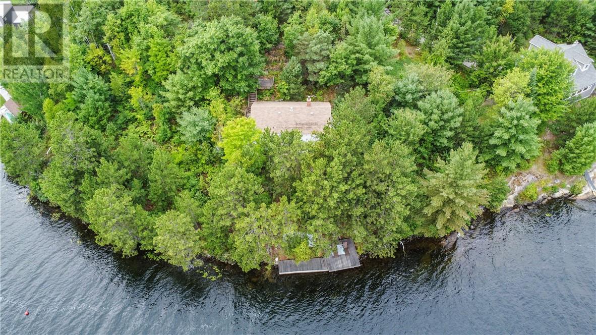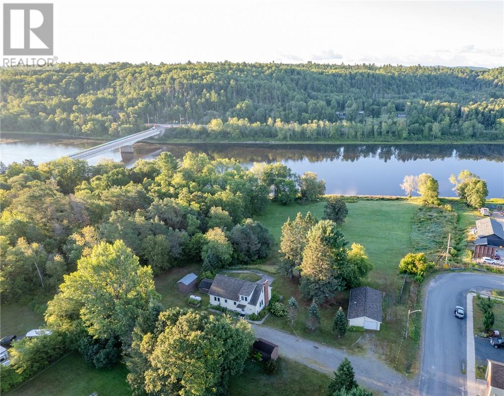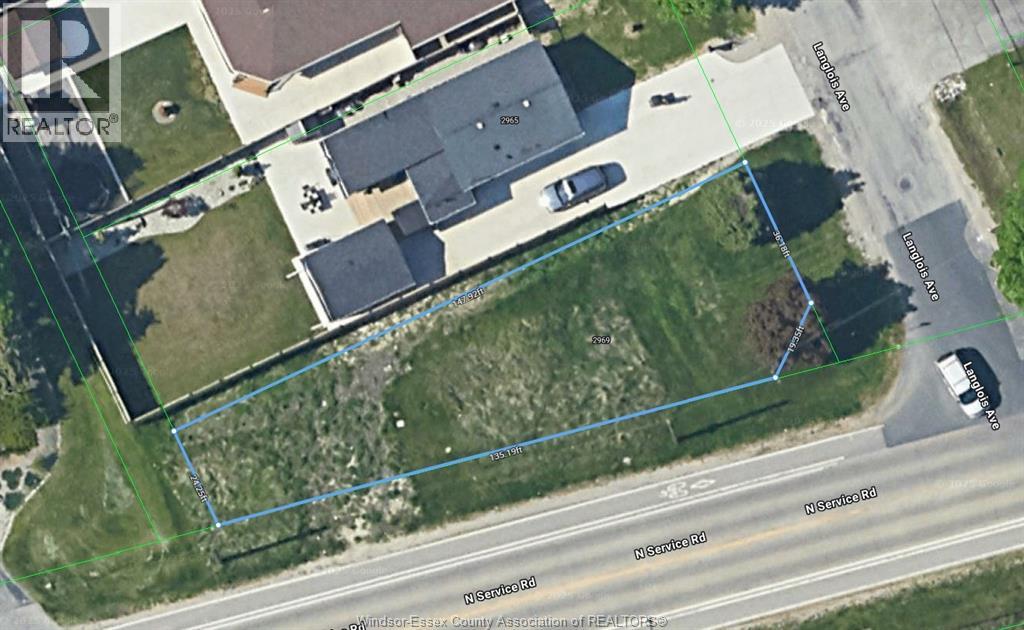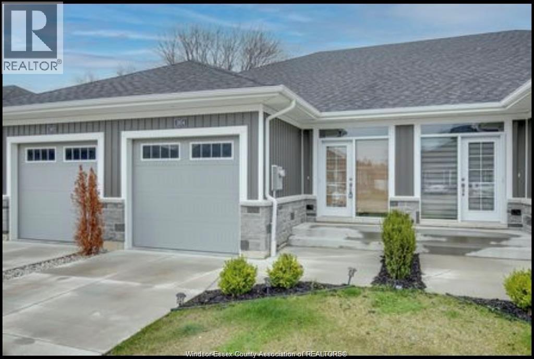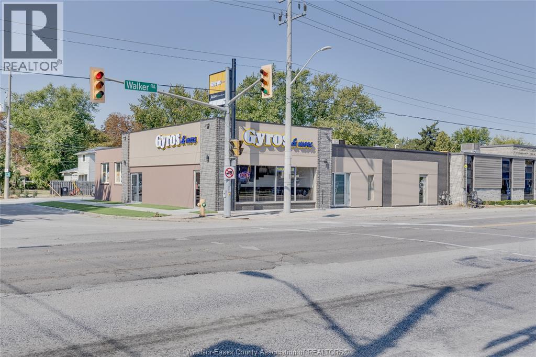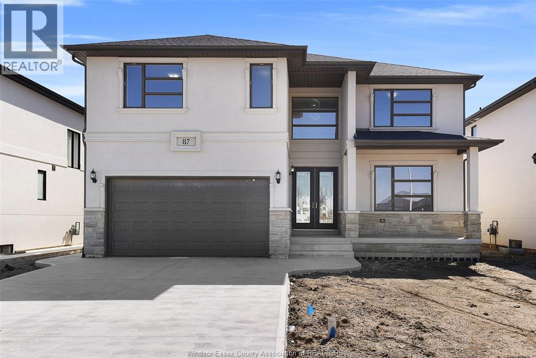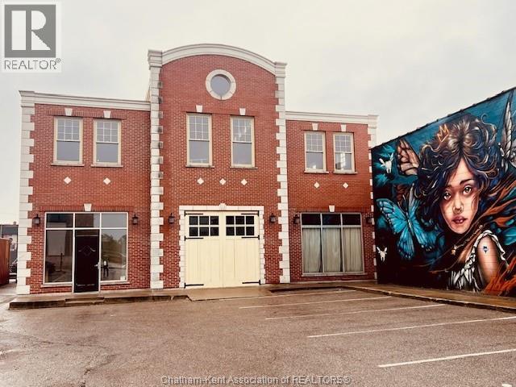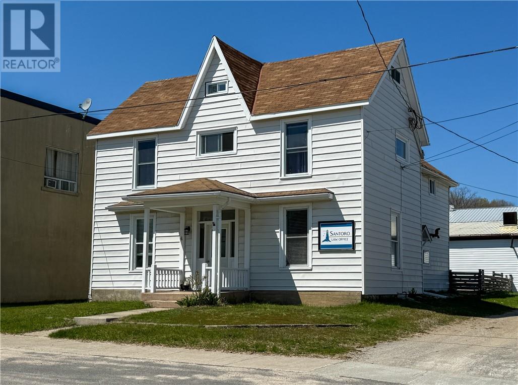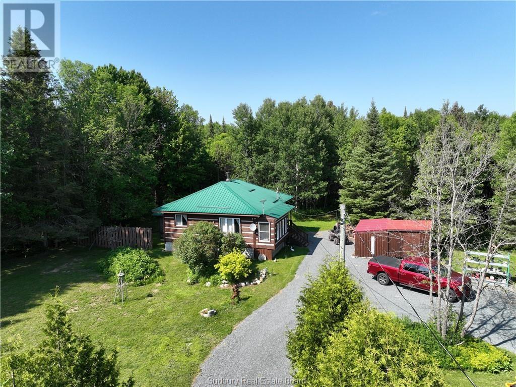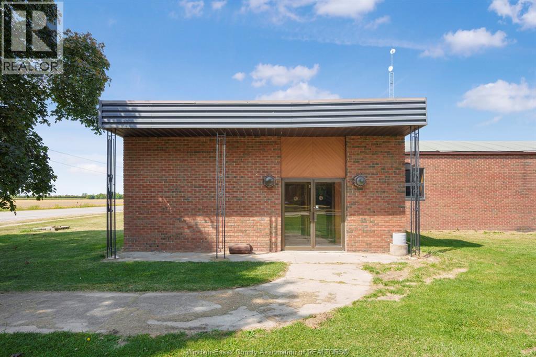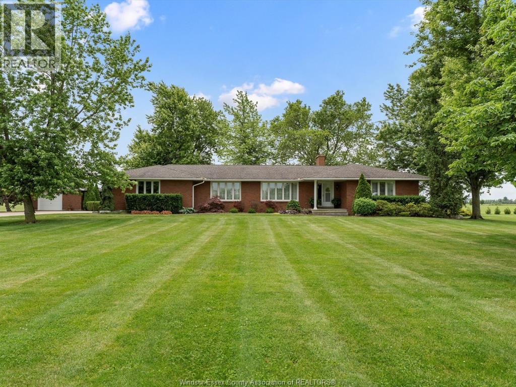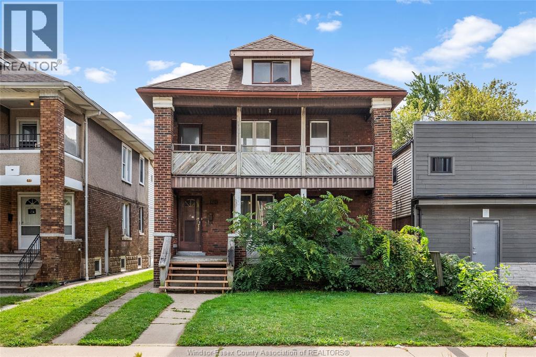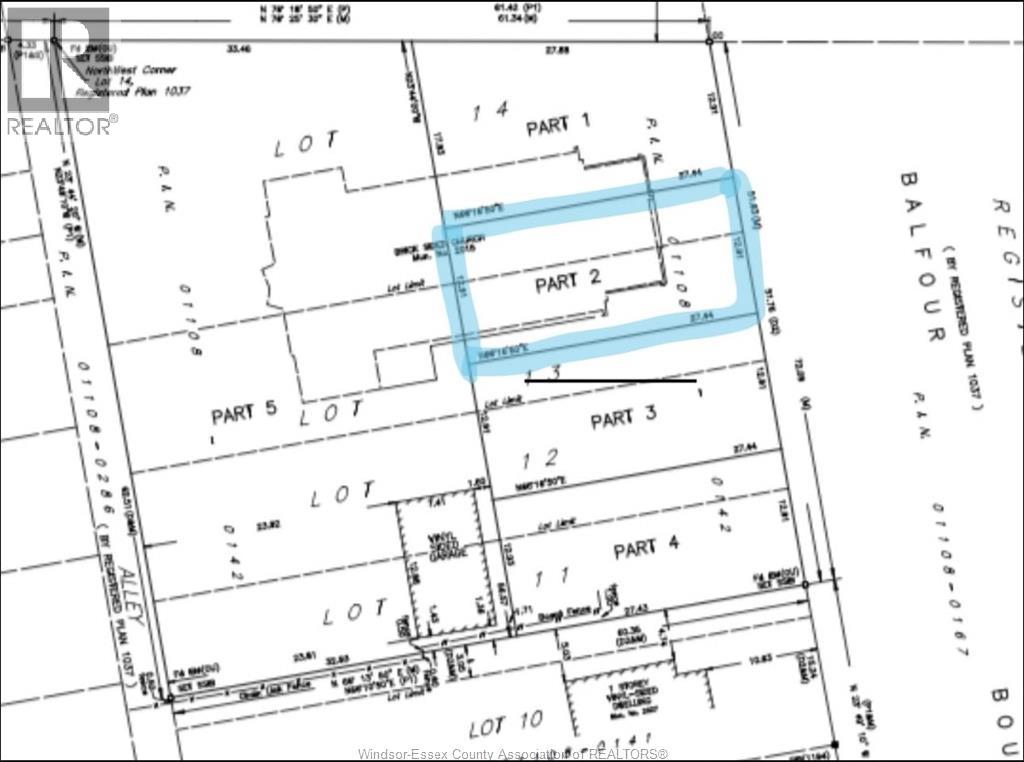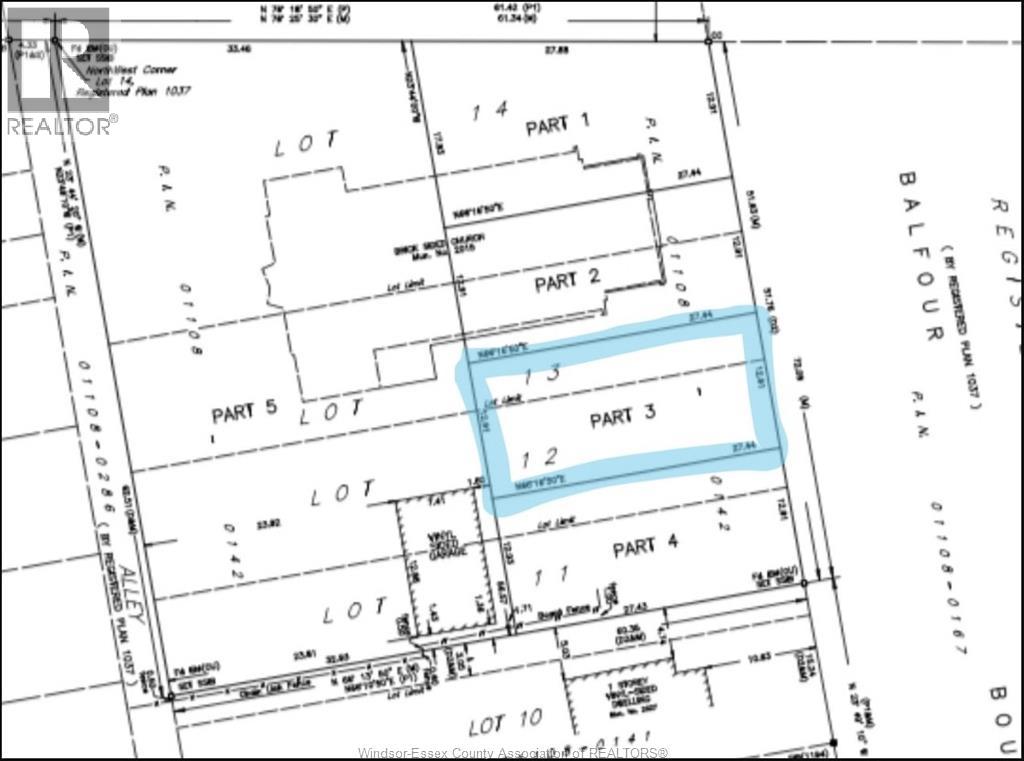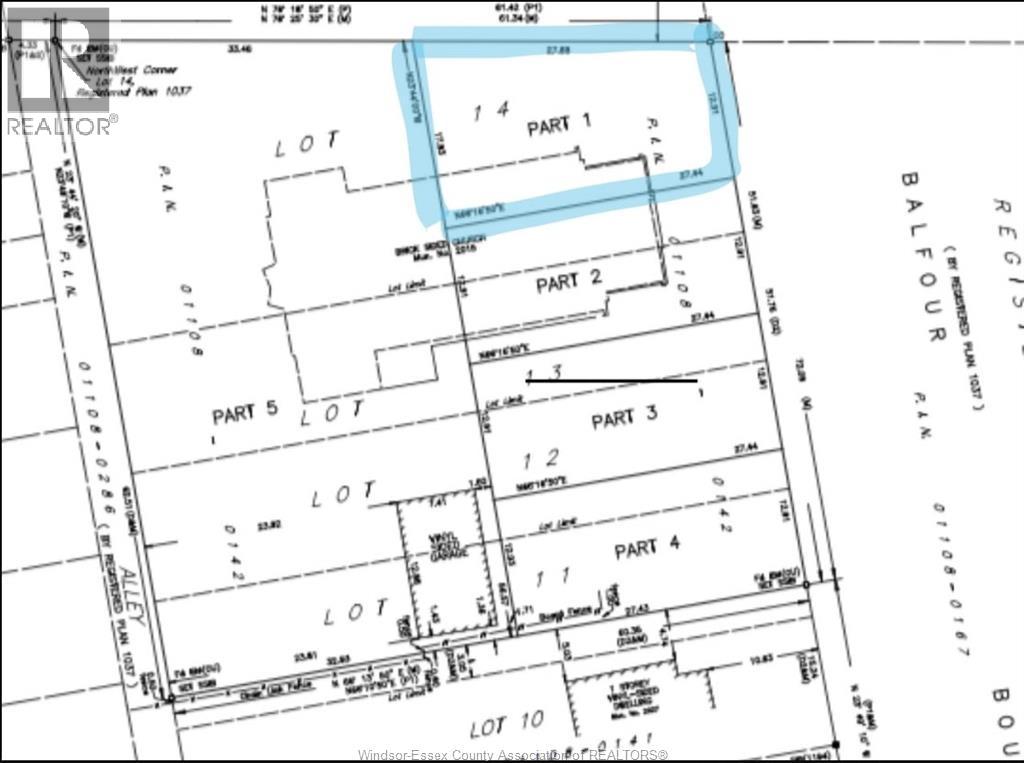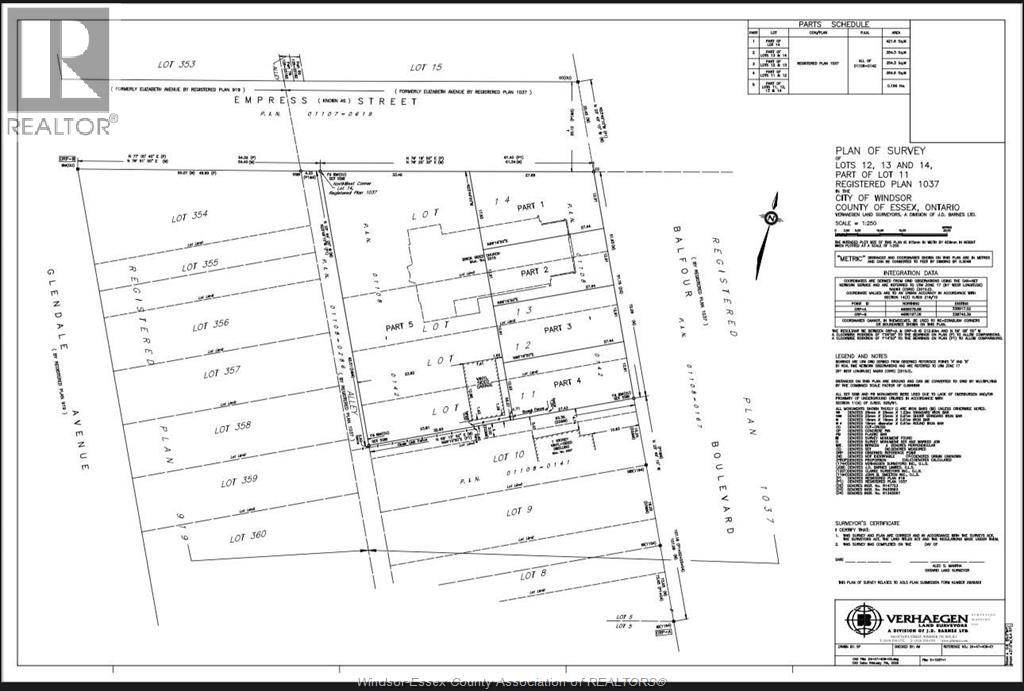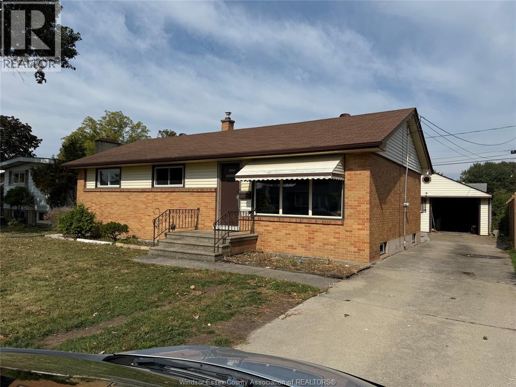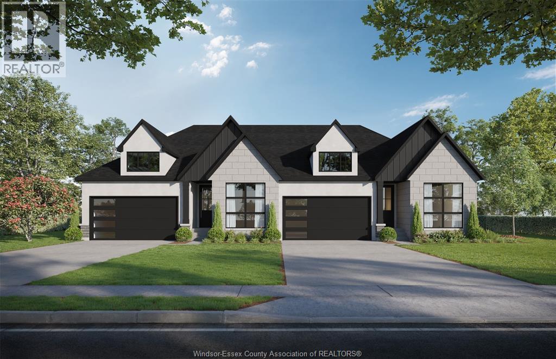1890 Shepherd Street Unit# Lower
Windsor, Ontario
Spacious and well-maintained 2-bedroom basement unit available for lease in a desirable area close to schools, hospital and shopping. Features include a separate grade entrance, modern finishes, a functional kitchen and parking available on the back driveway through the rear alley. Rent includes utilities. Minimum 1 -year lease required. Applicants must provide a credit report, employment letter, recent pay stubs, references and first & last month's rent. (id:47351)
4892 Barcelona Crescent
Windsor, Ontario
Welcome to this versatile 4-bedroom, 3-bathroom home featuring a fully finished basement with a grade entrance, perfect for rental potential or multi-family living. Located in the sought-after Walker Gates community, this property offers ample living space and modern functionality. Enjoy the convenience of being within walking distance to Talbot Trail Public School and just minutes from Costco, Superstore, Landmark Cinemas, restaurants, and more. A rare opportunity in a family-friendly neighbourhood with outstanding amenities at your doorstep! (id:47351)
507 Kingsway
Sudbury, Ontario
Prime development land on the Kingsway. Sales package includes all engineering reports, soil tests and approval from the City of Sudbury for construction of a commercial plaza with gas bar, convenience store, car wash and one retail space. Situated at the corner of the Kingsway and Kitchener Street, this property consists of 1.05 acres of flat frontage zoned C2. High traffic area with 45,000 average daily car count ensuring high visibility for any business or businesses. The property is environmentally clean according to engineering reports and 3 wells remain on the property. Easy access to the property via traffic signal on the southwest corner of the property and additional entry via Kitchener. A terrific opportunity waiting for the right investor. (id:47351)
Lot 6 Disputed Road
Lasalle, Ontario
Gorgeous to be built by premier builder Rauti Construction in Silverleaf Estates. Six executive size lots to choose from with depths up to 150 feet. Build your dream home from the ground up with full customization options available, and tailored to your unique vision and lifestyle. This oversized ranch ranch home is approximately 2500sq ft, High-end finishes throughout, engineered hardwood, stone counters, linear fireplace, and covered porches. Ranch home designs featuring four large bedrooms, 3 full bathrooms, intricate ceiling details, oversized kitchens with walk-in pantries and much more. Contact listing agent to start building your dream home today. All photos from previous builder model homes. (id:47351)
1398 Range A Sideroad
Kagawong, Ontario
This charming seasonal recreational property is a dream come true for hunters and off-grid enthusiasts alike. Located just minutes from the picturesque town of Kagawong—home to Bridal Veil Falls, the scenic North Channel shoreline, boutique village shops, the municipal marina, and the Old Mill Heritage Centre—this property offers the perfect balance of seclusion and accessibility, including access to a private beach just 2 km away. Situated on a year-round municipal road, the property features mixed bush, established trails, two elevated tree stands, and a fully insulated off-grid cabin. The 18’ x 24’ cabin offers an open-concept kitchen, dining, and living area, two bedrooms, and a loft for additional sleeping space. An air-tight wood stove keeps the cabin warm during cool autumn nights, while cathedral ceilings with exposed beams create a rustic, welcoming atmosphere. Step through the sliding doors onto a spacious 12’ x 24’ front deck—perfect for BBQs, relaxing after a hunt, or soaking up the peaceful surroundings. The back deck leads to a wood shed, conveniently located for year-round wood access. The cabin is powered by a solar panel system with battery storage for lighting and USB charging, and it’s also wired for a 110V generator. Propane powers the kitchen and indoor lighting, making this a fully functional off-grid experience. Additional structures include a storage shed, outhouse, and a unique outdoor shower stall for an immersive nature experience. And to top it all off—relax and unwind in your very own wood-burning barrel sauna, the perfect way to end a day spent on the trails or in the stand. Whether you're looking for a hunting camp, a private retreat, or a rustic getaway, this property has it all. Book your private tour today and discover your own slice of Northern Ontario wilderness. (id:47351)
1980 South Bay Road
Sudbury, Ontario
Ramsey Lake waterfront opportunity. Tucked away on 1.42 acres at the quiet end of South Bay Road, this property offers a rare chance to own true waterfront on Sudbury’s most sought-after lake. With 90 feet of shoreline and sweeping views of Ramsey, it’s the kind of spot that rarely becomes available. The existing winterized home is just under 1,000 square feet, with three bedrooms, a bright dining space, a galley kitchen, and a full bath featuring a claw-foot tub. A wood stove adds warmth and character, while large windows bring in the light and frame the treed surroundings. Outside, a generous deck overlooks the water, and concrete steps lead you down to the dock—your gateway to boating, swimming, and summer evenings by the shore. Set well back from the road and surrounded by mature trees, the property offers exceptional privacy along with an older garage and winding drive. Whether you enjoy it as a charming year-round retreat or clear the way for a custom build, the potential here is undeniable. (id:47351)
620 Imperial Street
Massey, Ontario
Hands down, the hottest property in Massey is now on the market!! Completely private, this 3.25-acre, park-like property boasts 479 feet of frontage on the Spanish River, a gentle slope to the water’s edge with a dock, trails winding through the forest, and a cleared area perfect for camping, picnics, or simply enjoying nature. The 1,390 sq. ft. home offers plenty of space for the whole family with a bright, open-concept kitchen and living area showcasing gorgeous waterfront views. The main floor features 3 bedrooms and a full bath, while the second-story loft provides the perfect primary suite with huge walk-in closet (or an ideal home office). The finished basement includes 2 additional bedrooms, a full bath, a large rec room, and a laundry room. Outside, you’ll find a detached 20x38 double-door garage, storage sheds, and plenty of room for all your toys. If you love the convenience of in-town living but crave the privacy and peace of a rural property, this one is for you. Call today! (id:47351)
2969 Langlois
Windsor, Ontario
Serviced large residential building lot (50 feet X Irreg) in great location zoned RD1.1 Buyer to satisfy themselves to services, building permits, etc. (id:47351)
1954 Ethan Court
Windsor, Ontario
MODERN TOWNHOME IN CENTRAL TECUMSEH, SPACIOUS 2+2 BEDROOMS 3 FULL BATHS LOCATED ON A QUIET CULDESAC CLOSE TO SHOPPING, SCHOOLS PARKS AND WALKING TRAILS. PRIMARY BEDROOM HOLDS A WALK IN CLOSET AND ENSUITE. PERFECT FOR FAMILIES OR PROFESSIONALS LOOKING FOR COMFORT AND CONVENIENCE. (id:47351)
3595 Walker
Windsor, Ontario
Attention Investors! High traffic corner location on Walker Rd. 4164 sq ft commercial building with several updates on the interior and exterior containing 3 separate units two units with tenants. Unit #1 Gyros & More restaurant rented at $36,000/ yr + utilities and HST. Unit #2- 2 brand new office spaces both include their own washroom and laundry-available to set your own rent amounts. Unit #3- Irish Dance Booster Club rented for $24000/yr PLUS utilities & HST. all units with separate hydro and gas meters. please contact listing agent for further details and showings. (id:47351)
85 Kingsbridge
Amherstburg, Ontario
HADI CUSTOM HOMES proudly presents 85 Kingsbridge, a brand new, 2 storey spacious home (3,075 sq.ft) that is sure to impress. Enter through the double front doors and you will find a bright living room with 17ft ceilings and gas fireplace, a bedroom, an inviting dining room with access to a covered patio, a functional kitchen with w/ quartz counter tops and chef's pantry, and a 4 PC bath. The second level boasts 4 bedrooms, two 4 piece baths and laundry room for added convenience. (id:47351)
44 Fourth Street
Chatham, Ontario
A rare opportunity to own a landmark property spanning an entire block in the heart of Chatham’s downtown core, with dual frontage from 44 Fourth Street through to Forsyth Street. Offering over 12,000 sq. ft. of space, this unique property includes more than 3,000 sq. ft. of commercial storefront facing Fourth Street, currently tenanted by a hair salon, tattoo studio, and retail shop. The main level From Forsyth St. features approximately 6,500 sq. ft. of open space ideal for future development—perfect for offices, a restaurant, or other commercial ventures—with multiple washrooms and architectural charm throughout. An additional 2,500 sq. ft. unfinished upper apartment provides the potential for an executive residence or high-end Airbnb. The property also features a private paved parking lot for added convenience. Please note: the 1880 Brunswick bar Negotiable (id:47351)
4 Eleanor Street
Gore Bay, Ontario
Awesome income potential with current monthly income of $7500! Discover the perfect blend of historic charm and modern functionality with this beautifully renovated two-storey mixed-use commercial building located in the heart of downtown Gore Bay. Originally built in 1896, the building has been thoughtfully updated throughout and is completely move-in ready. The main floor features a spacious commercial office space that includes a welcoming reception area, a large private office, an expansive storage area, and an additional room that could serve as a second office, meeting room, or flexible workspace. The second and third floors are comprised of two separate residential units. The front unit, currently rented on a month-to-month basis, offers a private entrance, one bedroom, an open-concept living area, and a four-piece bathroom—ideal for long-term or short-term rental. The rear unit is currently used as an Airbnb and includes a full kitchen, living room, bedroom, four-piece bath, and laundry room with washer and dryer. It also features a finished loft with a second living area, an additional bedroom, and a sink, providing plenty of space for guests or extended stays. This versatile and fully updated property presents an excellent opportunity for investors, entrepreneurs, or anyone looking to combine commercial and residential space in one of Manitoulin Island’s most picturesque and bustling communities. (id:47351)
4 Eleanor Street
Gore Bay, Ontario
Discover the perfect blend of historic charm and modern functionality with this beautifully renovated two-storey mixed-use commercial building located in the heart of downtown Gore Bay. Originally built in 1896, the building has been thoughtfully updated throughout and is completely move-in ready. The main floor features a spacious commercial office space that includes a welcoming reception area, a large private office, an expansive storage area, and an additional room that could serve as a second office, meeting room, or flexible workspace. The second and third floors are comprised of two separate residential units. The front unit, currently rented on a month-to-month basis, offers a private entrance, one bedroom, an open-concept living area, and a four-piece bathroom—ideal for long-term or short-term rental. The rear unit is currently used as an Airbnb and includes a full kitchen, living room, bedroom, four-piece bath, and laundry room with washer and dryer. It also features a finished loft with a second living area, an additional bedroom, and a sink, providing plenty of space for guests or extended stays. This versatile and fully updated property presents an excellent opportunity for investors, entrepreneurs, or anyone looking to combine commercial and residential space in one of Manitoulin Island’s most picturesque and bustling communities. (id:47351)
24988 Highway 17
Blind River, Ontario
Welcome to your next adventure! Tucked away on 16 acres of private, tree-covered land, this 2-bedroom, 1-bath, 1,009 square foot split log cabin offers rustic charm with modern upgrades and endless possibilities. Step inside and feel right at home. The full basement, recently spray foam insulated, adds comfort year-round and provides great potential for a third bedroom, family room, or hobby space. Outside, the property is built for both relaxation and function. Unwind in the 12x12 cedar screened-in gazebo, gather around the 8-foot fire pit with a custom stone patio, or take in the scenery along the 900 feet of road frontage surrounded by towering evergreens. The wrap-around driveway adds ease of access, and the two 40-foot sea cans offer versatile storage or workspace options. Located just across from the Mississagi River, this is a dream for outdoor lovers. You're also only minutes to town amenities and just around the corner from Huron Pines Golf & Country Club. The property offers a whole-home Generac generator for uninterrupted power, a water filtration system, central air conditioning, and a security system that can reduce home insurance. A versatile shed, currently used for wood storage, adds extra functionality. With numerous recent upgrades, and low property taxes ($1486 / 2024) this property is move-in ready and full of potential—whether you’re starting a homestead, looking for a weekend escape, or planning your forever getaway. (id:47351)
25669 Winterline
Grande Pointe, Ontario
Excellent opportunity for investors or entrepreneurs to acquire a versatile 7,000 sq. ft. commercial banquet facility in Grande Pointe. The property features a spacious open-concept event hall, commercial-grade kitchen, bar/serving areas, making it ideal for weddings, conferences, cultural events, and private functions. This facility offers strong potential for multiple revenue streams including event hosting, catering operations, or repurposing (subject to zoning/approvals). Its location provides access to surrounding communities and regional highways, expanding the catchment area for clients and guests. A rare chance to secure a well-maintained, income-generating property with flexible usage options. (id:47351)
266 County Road 14 East
Kingsville, Ontario
This immaculate full brick ranch sits on an expansive 1.38-acre lot with no neighbours. Pride of ownership is evident throughout this meticulously maintained home. Inside, you'll find roughly 3,200 sq ft (approx) of total living space, including the finished basement. The main floor features 3 bedrooms, 2 full baths, gleaming hardwood floors, a formal living and dining room, and a cozy den with a natural wood-burning fireplace. Downstairs, you’ll find another bedroom and a large recreation area perfect for your growing family. Outside, the 2-tiered deck surrounded by beautiful gardens and luscious landscaping make for a perfect setting for friends and family to gather. Featuring an attached 2-car garage AND a detached workshop, there is plenty of space for all your vehicles and tools. Equipped with an electrical connection in the garage for a generator (not included) that can support up to 4 breakers so that some systems can remain powered during an outage. Furnace (approx 2018), A/C (2016), sump pump with backup. Reverse osmosis water system. Windows have been updated over the years. Homes like this are hard to find. If you're dreaming of quiet, spacious, country living then this is it. Book your private viewing today! **Property address also know as 266 Road 9 East** (id:47351)
521-523 Giles Boulevard East
Windsor, Ontario
Welcome to this fully rented up-and-down duplex, a fantastic opportunity for investors seeking a turnkey property. Both units are currently leased at $1,450/month plus utilities, providing immediate cash flow. Well maintained adding to the property's appeal, with a low-maintenance exterior and rear parking for convenience. The home is centrally located near bus routes, shopping, schools, and other amenities, making it attractive to tenants and owners alike. Each unit offers comfortable living with included appliances, and the upper unit features central air. Basement access is available from the rear through a private entrance. This property is a solid addition to any investment portfolio-don't miss your chance to own it! (id:47351)
V/l Balfour Unit# Pt 2
Windsor, Ontario
VACANT RESIDENTIAL LOT IN DESIRABLE TECUMSEH NEIGHBORHOOD CLOSE TO SCHOOLS DINING PARKS SHOPPING, CLOSE ACCESS TO EC ROW AND 401. PRIME OPPORTUNITY WITH 42 FEET OF FRONTAGE, ONE OF FOUR SIDE BY SIDE VACANT LOTS AVAILABLE OFFERING FLEXIBILTY TO BUILD INVEST OR DEVELOP. BUYER RESPONSIBLE FOR PERFORMING DUE DILIGENCE AND VERIFYING ALL ZONING/BUILDING/SERVICES AND ANY OTHER REQUIREMENTS WITH THE CITY OF WINDSOR. CONTACT L/S FOR MORE INFORMATION. (id:47351)
V/l Balfour Unit# Pt 3
Windsor, Ontario
VACANT RESIDENTIAL LOT IN DESIRABLE TECUMSEH NEIGHBORHOOD CLOSE TO SCHOOLS DINING PARKS SHOPPING, CLOSE ACCESS TO EC ROW AND 401. PRIME OPPORTUNITY WITH 42 FEET OF FRONTAGE, ONE OF FOUR SIDE BY SIDE VACANT LOTS AVAILABLE OFFERING FLEXIBILTY TO BUILD INVEST OR DEVELOP. BUYER RESPONSIBLE FOR PERFORMING DUE DILIGENCE AND VERIFYING ALL ZONING/BUILDING/SERVICES AND ANY OTHER REQUIREMENTS WITH THE CITY OF WINDSOR. CONTACT L/S FOR MORE INFORMATION. (id:47351)
V/l Balfour Unit# Pt 1
Windsor, Ontario
VACANT RESIDENTIAL LOT IN DESIRABLE TECUMSEH NEIGHBORHOOD CLOSE TO SCHOOLS DINING PARKS SHOPPING, CLOSE ACCESS TO EC ROW AND 401. PRIME OPPORTUNITY WITH 42 FEET OF FRONTAGE, ONE OF FOUR SIDE BY SIDE VACANT LOTS AVAILABLE OFFERING FLEXIBILTY TO BUILD INVEST OR DEVELOP. BUYER RESPONSIBLE FOR PERFORMING DUE DILIGENCE AND VERIFYING ALL ZONING/BUILDING/SERVICES AND ANY OTHER REQUIREMENTS WITH THE CITY OF WINDSOR. CONTACT L/S FOR MORE INFORMATION. (id:47351)
V/l Balfour Unit# Pt 4
Windsor, Ontario
VACANT RESIDENTIAL LOT IN DESIRABLE TECUMSEH NEIGHBORHOOD CLOSE TO SCHOOLS DINING PARKS SHOPPING, CLOSE ACCESS TO EC ROW AND 401. PRIME OPPORTUNITY WITH 42 FEET OF FRONTAGE, ONE OF FOUR SIDE BY SIDE VACANT LOTS AVAILABLE OFFERING FLEXIBILTY TO BUILD INVEST OR DEVELOP. BUYER RESPONSIBLE FOR PERFORMING DUE DILIGENCE AND VERIFYING ALL ZONING/BUILDING/SERVICES AND ANY OTHER REQUIREMENTS WITH THE CITY OF WINDSOR. CONTACT L/S FOR MORE INFORMATION. (id:47351)
1588 Cherrylawn Crescent Unit# Main Floor
Windsor, Ontario
ATTENTION: Located directly across from St. Clair College, in the quiet neighborhoods of South Windsor! This main floor unit offers 3 spacious bedrooms, a full bathroom, and a kitchen equipped with two fridges. Available for long-term lease. Conveniently situated near Cabana Road with easy access to Highway 401, and just a 5-minute drive to the University of Windsor and the Ambassador Bridge to the USA. Landlord requires all standard lease documents, including proof of employment, recent pay stubs, and a good credit report. (id:47351)
7568 Silverleaf Lane
Lasalle, Ontario
DeThomasis Custom Homes Presents Silverleaf Estates-Nestled Btwn Huron Church & Disputed, Steps from Holy-Cross School, Parks & Windsor Crossing/Outlet. Semi 1.5 Storey Design with a great layout that features Optional Bdrm/Den or Dining with pass through Pantry/Bar/Butlers area to gorgeous kitchen. Primary Bedroom with Ensuite, Walk-in Closest, Main Floor MudRm/Laundry, 2 Bedrooms & Full Bath Upstairs. Only the finest finishes and details. Other models/styles avail. 3 mins to 401 & 10 Mins to USA Border. (id:47351)
