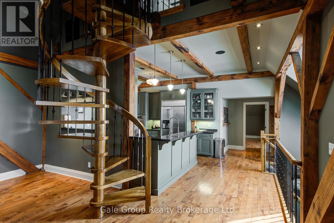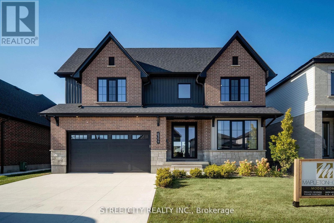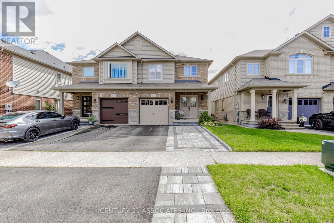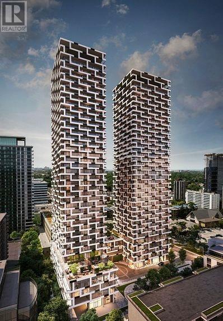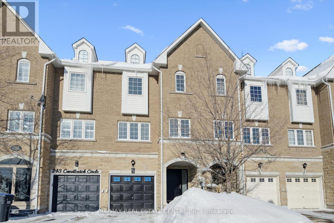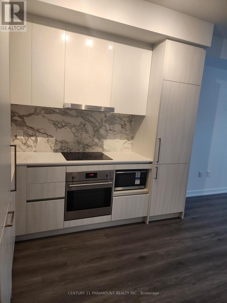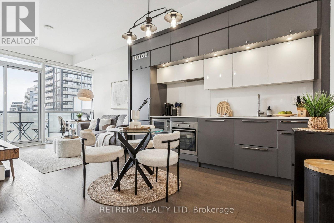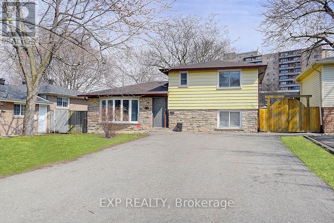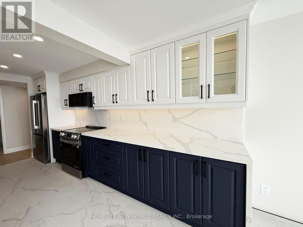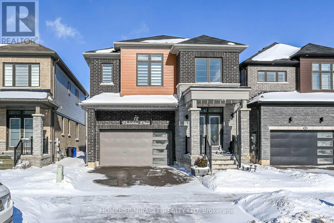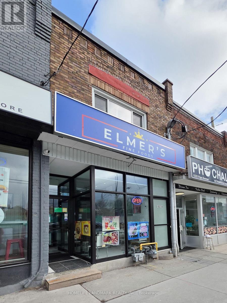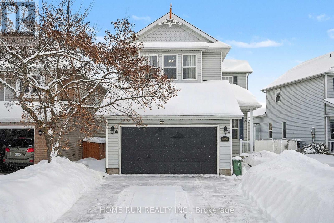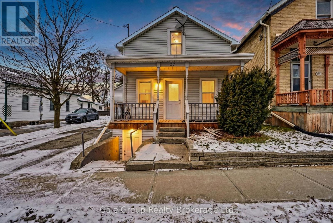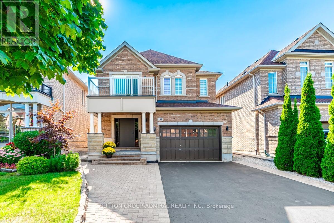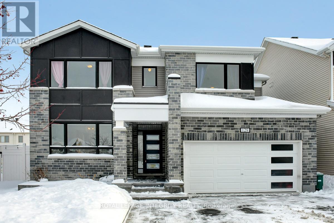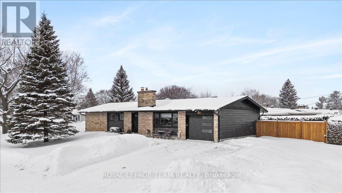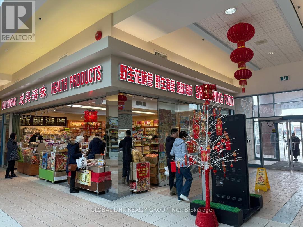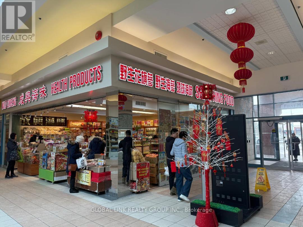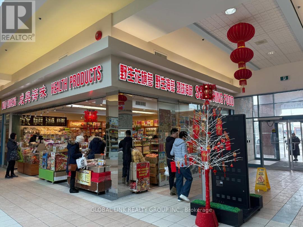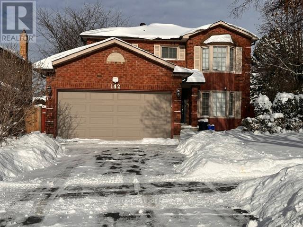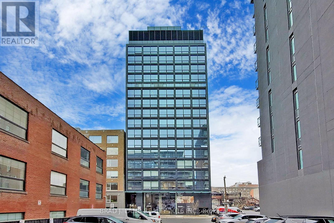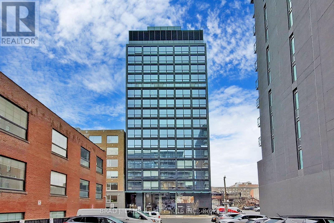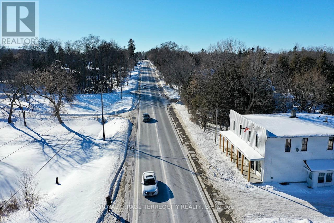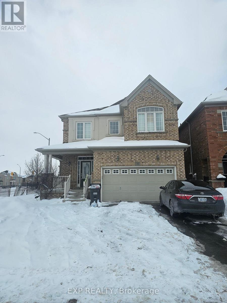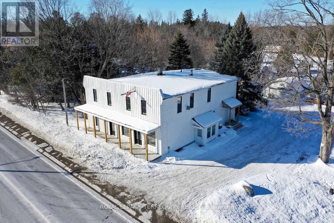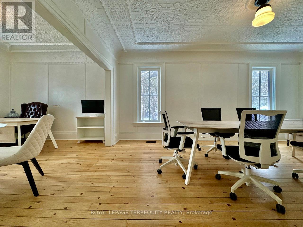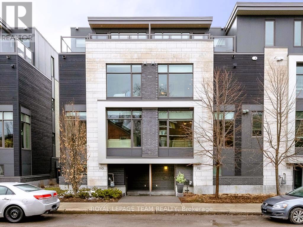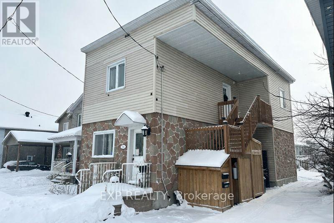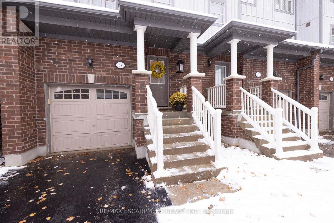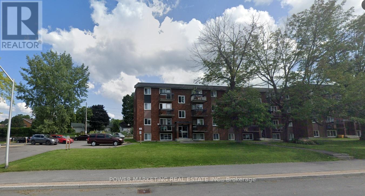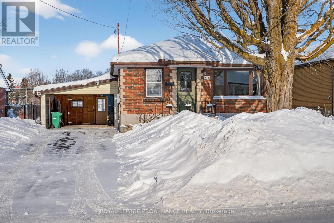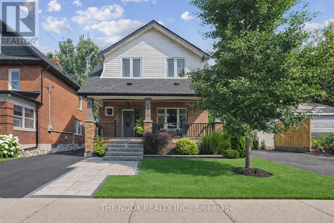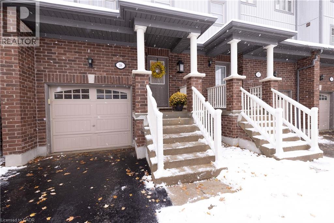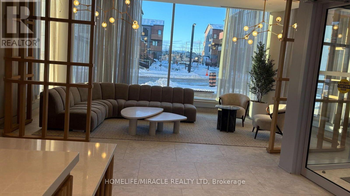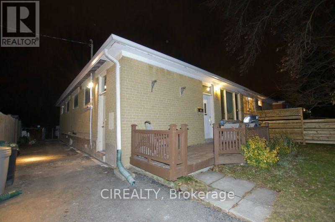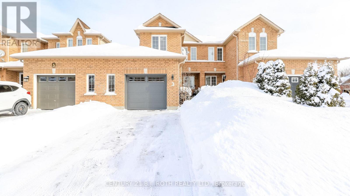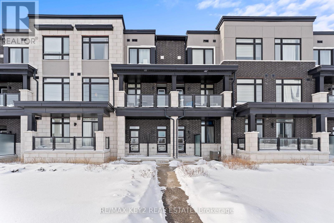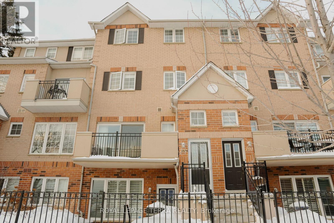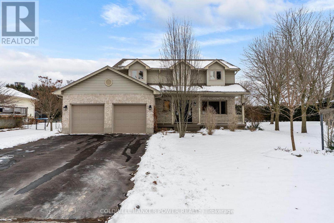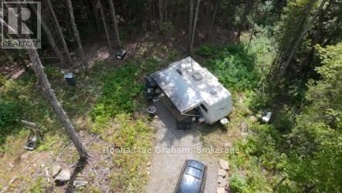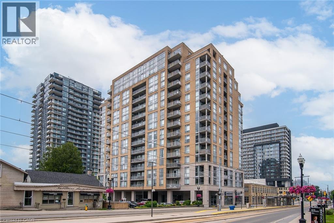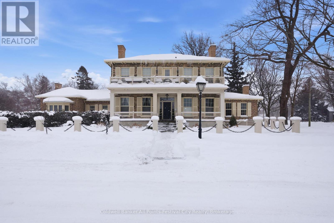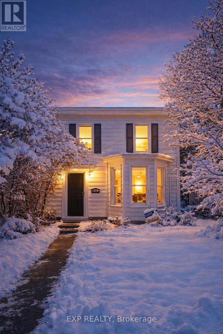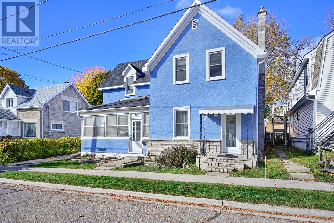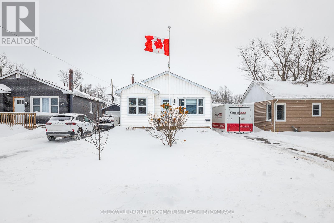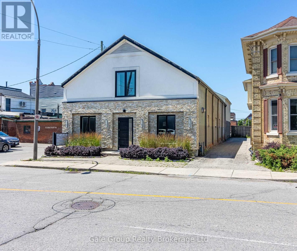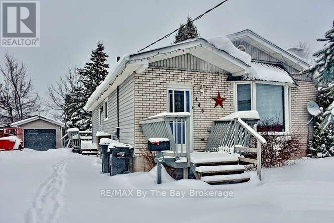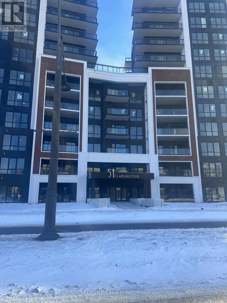11 - 81 Broadway Street
Woodstock, Ontario
This extraordinary Woodstock Penthouse offers a contemporary, modern design and rare architectural features that truly set it apart from anything else in the market. From the moment you step inside this multi-levelled unit, the structural scale and thoughtful layout are designed to impress even the most discerning buyer, featuring an open-concept flow anchored by a sculptural spiral staircase that ascends to an expansive loft. This versatile residence provides two spacious bedrooms and two luxurious bathrooms, offering ample room for both rest and sophisticated living. The culinary command center is a chef's dream, featuring a curated suite of professional-grade appliances including a Wolf gas cooktop, private wall and warming ovens, and a seamlessly integrated Jenn-Air refrigeration system, perfectly tailored for those who value the culinary arts. The main floor's soaring 18-foot ceilings are framed by masterfully integrated wooden beams that honor the historic soul of the 1888 Broadway School conversion, creating a grand-scale atmosphere for entertaining. The primary suite offers a private decompression zone with its spa-inspired ensuite, complemented by a dedicated executive home office tailored for high-stakes productivity. Step through your patio door and onto your exclusive rooftop terrace providing you with a private, panoramic sanctuary offering breathtaking views in the heart of Woodstock. (id:47351)
6354 Old Garrison Boulevard
London South, Ontario
Available Now. The Beaumont Model Home by Mapleton Homes is where modern elegance meets comfort, this showcase model is now available for purchase. Featuring a DISCOUNT of approximately $120,000 in builder upgrades, plus high-end built-in appliances are included, this home delivers exceptional value from the moment you step inside. Situated on a 52.5-foot pool sized lot (Backing on to green space) in desirable Talbot Village (Southwest London), this meticulously crafted residence offers 4 bedrooms and 3.5 bathrooms, providing generous space for family and guests. Inside, enjoy a carpet-free, open-concept layout with rich hardwood floors, exceptional trim work, and large, energy-efficient German-made tilt-and-turn windows that fill the home with natural light. The gourmet kitchen boasts custom cabinetry, a spacious island, and premium built-ins perfect for entertaining or everyday meals. A dedicated home office with abundant sunlight makes working or studying from home effortless. Set in the heart of Talbot Village, residents enjoy nearby parks, walking trails, and recreation, with shopping, excellent schools, dining, gyms, and entertainment only minutes away. This is a rare opportunity to own Mapleton Homes beautifully appointed model home. Book your private showing or visit one of our open houses The Beaumont could soon be your new home! Flexible closing available. (id:47351)
4622 Keystone Crescent
Burlington, Ontario
This stunning, freshly painted Branthaven semi in Burlington's sought-after Alton Village is completely move-in ready, blending modern upgrades with everyday comfort. Curb Appeal - Grand double-door entrance, new interlocked double-car driveway (2023), updated exterior lighting (2025),and garage with high ceilings & built-in shelving. Bright & Open - Sun-filled main floor with an airy layout, pot lights (2023), and new fixtures(2025). Gourmet Kitchen - Quartz counters, backsplash, stainless steel appliances, custom cabinets (2023), plus a new dishwasher (2024). Indoor-Outdoor Living - Great room walkout to a deck overlooking a landscaped, fenced backyard ideal for entertaining. Luxury Finishes - Carpet free throughout with new oak stairs/landing (2024). Fully redesigned bathrooms (2022) exude elegance. Ample storage with walk-in closets and a convenient 2nd-floor laundry with upgraded appliances. Finished Basement - Professionally done in 2023, offering a family room, recreation space, and office perfect for work or play. Location Perks: Nestled on a family-friendly crescent, this home is surrounded by top-rated schools,parks, and all amenities groceries, shopping, and dining. Commuters will love the quick access to 407, QEW, Dundas, and GO Transit. This home offers the perfect blend of luxury, practicality, and community. Book your showing now. (id:47351)
1606 - 65 Broadway Avenue
Toronto, Ontario
Welcome to this bright and modern one-bedroom suite in the heart of Midtown at 65 Broadway. This well-designed unit features a functional layout with floor-to-ceiling windows, an open-concept living and dining area, 611sqft of living space plus 115 sqft of balcony, and a contemporary kitchen with built-in appliances and ample storage plus one locker. The spacious bedroom offers generous close spaces and plenty of natural light. Enjoy premium building amenities and unbeatable convenience just steps to Yonge & Eglinton,, subway, shops, restaurants, and everyday essentials. Ideal for professionals seeking comfort, style, and a prime location. (id:47351)
741 Candlestick Circle
Mississauga, Ontario
Ideally situated in the sought-after Hurontario community of Central Mississauga, this meticulously maintained original-owner townhouse at Kennedy and Eglinton is a rare find. The property offers excellent curb appeal with a stylish steel front door and interlock entrance, welcoming you into an expansive 2,088 square feet of bright, sun-lit living space. The highly functional layout is designed to suit professionals, young families, or downsizers, including ideal space for a home office. The interior is anchored by a solid oak staircase and hardwood floors throughout the upper levels, leading to a bright kitchen with a convenient breakfast island. With three spacious bedrooms and four bathrooms, the property provides ample room for both work and family life. The backyard offers direct access to a neighbourhood park, while the location puts you steps from public transit, a community centre, library, schools, and local shopping and dining. Enjoy the convenience of being minutes from Square One and Heartland Town Centre, with immediate highway access and a low monthly POTL fee. This is a seldom-available opportunity to own a substantial move-in-ready home in the heart of Mississauga. Floor plans are attached. (id:47351)
4301 - 225 Commerce Street
Vaughan, Ontario
Brand New Never Lived-In 1 + 1 Unit For RENT. Clear panoramic views of the CN Tower and Toronto's skyline from unit and balcony. Den is a separate room with closet and door. The large den is perfect as a second bedroom, home office, or private workspace offering great flexibility to suit your lifestyle. Bright & Sun-Filled South-east Facing in Festival A tower... Live in the Heart of South VMC! Menkes' best-selling master-planned community in South Vaughan Metropolitan Centre (SVMC). Bathed in natural light all day, this unit features a functional open-concept layout with floor-to-ceiling windows and modern finishes throughout. 9' Ceilings give the unit an airy feel. Ceramic tile in bathroom, Laminate flooring throughout and Vinyl flooring in laundry area. Stacked Energy Star washer & dryer in suite. Kitchen Boasts a large pantry, quartz counter top, porcelain backsplash, stainless steel undermount sink w/ single lever faucet & European appliances. Fridge w/ bottom mount freezer, ceramic glass cooktop, built-in stainless steel wall oven & built-in dishwasher, stainless steel microwave. Fridge & dishwasher have wood panel front to match kitchen cabinets & over- the-range hood fan. Bathroom has marble vanity countertop, full size soaker tub w/ wall tiles & glass spash gaurd. Step into luxury w/ a grand two-storey lobby, featuring a 24hr concierge & a stylish seating lounge a perfect first impression. The individual units are linked to the conceirge and have smoke and carbon monoxide detectors. Stay connected w/ WiFi access throughout all amenity areas & the lobby. Indoor Pool w/ comfortable lounge seating, stylish Party Room w/ a full kitchen, bar area, dining space, elegant seating & access to Goodlife Gym. Gourmet Chefs Kitchen for cooking demonstrations & private events in common area. Onsite Bike storage, Terrace w/ BBQs & private alcove. Cozy & intimate Indoor Fire Pit Lounge & Look Out Lounge w/ sweeping, panoramic city views. A vibrant social space w/ lounges. (id:47351)
3006 - 15 Grenville Street
Toronto, Ontario
Featuring soaring rare 10 ft ceilings and unobstructed city views, the unit boasts a highly functional layout designed for comfortable urban living. Floor-to-ceiling windows flood the space with abundant natural sunlight, creating an open and airy atmosphere throughout. The contemporary kitchen is thoughtfully designed by award -winning designer Cecconi Simone, with built-in appliances, sleek backsplash, and quartz countertops, seamlessly blending style and functionality. Located in a highly desirable area popular with young professionals and university students, this property is just steps to College TTC subway station, streetcars, top universities, major hospitals, groceries, restaurants, cafes, and everyday conveniences. A true turnkey downtown lifestyle in one of the city's most connected neighborhoods. This bright and modern suite offers an exceptional opportunity for first-time home buyers and investors alike! (id:47351)
11 Tullamore Road
Brampton, Ontario
Welcome Home to 11 Tullamore Rd! This Beautiful, Bright & Sun Filled Home Offers 4 Large Bedrooms, Open Concept On Main Floor w/ Walk Out to Yard, Large Kitchen w/ Quartz Counters, White Cabinets & New S/S Appliances & Separate Entrance w/ Finished Basement w/ Wet Bar & 3pc Bathroom. Hardwood Floors Throughout. Perfect For Entertaining or A Place To Call Home! Close to Hwy 410, 401 & 407, Schools, Parks & Shopping. Furnace Dec 2023. Roof 2022. AC June 2024. No Disappointments! (id:47351)
1710 - 4725 Sheppard Avenue E
Toronto, Ontario
Be The First To Enjoy This Stunning, Fully Renovated Luxury Condo-Every Inch Brand New From Top To Bottom! This Spacious 2-Bedroom, 2-Bathroom Suite Offers 1,400 Sq Ft Of Modern Elegance With Smooth Ceilings And Pot Lights Throughout. The Gourmet Eat-In Kitchen Shines With Brand-New Stainless Steel Appliances, Quartz Countertops, And A Matching Quartz Backsplash, Creating The Perfect Blend Of Style And Function. Both Spa-Inspired Bathrooms Feature Premium Fixtures And High-End Finishes For Ultimate Comfort. The Suite's Sun-Filled Southwest Exposure Floods The Space With Natural Light And Showcases Breathtaking Downtown Toronto Skyline Views. Enjoy Hassle-Free Living With High-Speed Internet, Cable TV, And Two Parking Spots Included. This Resort-Style Building Offers Exceptional Amenities-Indoor/Outdoor Pools, Fitness Centre, Tennis And Squash Courts, Sauna, And Party Room. Located In A Prime Agincourt Neighborhood, Just Minutes To Highway 401, TTC At Your Doorstep, McCowan Subway, Scarborough Town Centre, And Top-Rated Schools. A Truly Move-In-Ready Gem In A Vibrant, Family-Friendly Community! (id:47351)
12 Rainbow Drive
Haldimand, Ontario
Welcome to this Beautiful completely upgraded detached home located in a quiet, family-friendly neighborhood in Caledonia. This spacious property features 4 bedroom, 3 bathroom layout This house finished modern, open concept design with 9 foot celling and hardwood floor on main and upper hallway. This house located near brand new schools, parks, daycare center This house is minutes away from beautiful grand river, Riverwalk trails, restaurants. 15 min. drive to Amazon fulfilment, 10 min.to Hamilton international Airport. (id:47351)
1027 Pape Avenue
Toronto, Ontario
***2981sqft TOTAL FLOOR SPACE: 1007sf 1st floor + 967sf 2nd floor + 1007sf basement*** Calling all investors and business owners! This mixed use commercial-residential property is a dream opportunity in the heart of Pape Village, just steps from vibrant shops, restaurants, cafés, and Danforth Ave. Call this high-demand location your own! Pape Avenue attracts customers and tenants alike with its steady foot traffic and easy access to the TTC. ***The main floor with OVER 10 FOOT HIGH CEILINGS features 1007sqft of commercial space currently occupied by a charming takeout/café business. ***The finished basement contains 3 bathrooms, staff lounge area, and walk-in-freezer. ***The FULLY RENOVATED 2nd floor APARTMENT features 2 bedrooms, 1 bathroom, an ensuite laundry, separate entrance, balcony, a luxurious MODERN KITCHEN with STONE COUNTERS and STAINLESS STEEL APPLIANCES, California shutters, as well as hardwood and porcelain tile flooring. ***Gas and hydro for the main and 2nd floors are SEPERATELY METERED. ***Location is approx. 13min walk to Pape TTC Station and 25min by TTC to the UofT. ***Developing Ontario Line transit route across the street. MOTIVATED SELLER! (id:47351)
1671 Frenette Street
Ottawa, Ontario
OPEN HOUSE 2-4 Saturday Feb 14 Located in a mature and well-established Orleans neighbourhood, this well-maintained single home features four good-sized bedrooms. The spacious primary bedroom offers a large walk-in closet and a 4-piece ensuite. The main floor includes a cozy living room with a fireplace and dinning area. A separate space with a abundant of natural light services as a family room. The kitchen showcases a full wall of cabinetry, granite tile countertops, and a glass tile backsplash. Main floor laundry room. Finished basement offers a large recreation room. Many updates throughout, with all major equipment owned-no rentals. Fully fenced backyard with a large deck. Updated: heat pump and tankless water heater 2023, Furnace and insulation 2019, Deck 2015, Roof 2018. (id:47351)
27 Oxford Street W
Blandford-Blenheim, Ontario
Welcome to Drumbo, where this charming home awaits you - where comfort, convenience, and community come together with small-town living. Perfect for first-time homebuyers or savvy investors, this cozy 2-bedroom, 1-bath home offers both comfort and convenience. Nestled in the heart of Drumbo, the property is ideally located for commuters, with easy access to the 401 and 403 highways, providing seamless connectivity to surrounding areas.The fully renovated main floor (completed within the last year) offers a bright, functional layout with smooth transitions between the kitchen, dining, and living areas-ideal for everyday living and entertaining. Upstairs, you'll find two good-sized bedrooms, a spacious hallway, and a built-in desk area-perfect for a home office or study space. One of the standout features of this property is the large oversized single-car garage with loft area, providing excellent storage or an opportunity to create additional functional space. (id:47351)
109 Barli Crescent
Vaughan, Ontario
Excellent Location. Professionally renovated top to bottom ($250k in upgrades, 2024) 4+1 beautiful house offers approximately 3,200 sq.ft. of functional living space. It features a fully finished walk-out basement apartment with a separate entrance that could be used as an in-law suite or a rental unit. Bright and open concept layout with 9ft ceilings, fireplace and a breakfast area. Walk out to a cozy gazebo-styled deck. Meticulously maintained backyard with a shed. The high-ceiling garage provides ample storage space. Located in the prestigious quiet Patterson community with top-ranked schools, including a French immersion and Catholic schools nearby. A 5-minute walk to the Maple GO train station, steps to YRT, minutes to highways, grocery stores, attractions, the Wonderland, and a scenic trail. A must-see! Basement: Features double wall insulation and soundproof insulation in the ceiling, along with an insulated floor for enhanced comfort and energy efficiency. Backyard and Front yard: Equipped with a sprinkler system to maintain a lush, green lawn effortlessly. Security: Comprehensive wiring for a security system throughout the entire house, ensuring peace of mind. Ring for security system. Natural Light: A sun tunnel on the second floor brings in additional natural light, creating a bright and inviting atmosphere. Roof: Recently updated in 2020, providing durability and protection for years to come. Ring Doorbell, Security Syst). (id:47351)
129 Reliance Ridge
Ottawa, Ontario
Welcome to this stunning 4-bedroom, 2.5-bathroom 2,882 sq foot (approx), single family home, perfectly situated in the sought-after neighbourhood of Blackstone on a large pie-shaped lot. Step into the spacious foyer that sets the tone for the home, with a bright front sitting room framed by oversize windows. The heart of the home features a chef-inspired kitchen with a large island, walk-in pantry, and seamless open-concept flowing to the great room with stunning coffered ceilings and dining area, ideal for everyday living and entertaining. The expansive windows overlook a truly spa-like backyard retreat, complete with a heated saltwater in-ground pool (2025), barrel sauna, gazebo, 7-seater hot tub, interlock patio, and brand-new sod lawn-an incredible outdoor space for families and gatherings. The main floor also offers a versatile den, perfect for a home office or playroom, along with a massive mudroom designed to handle all the gear of busy family life. Upstairs, the spacious primary bedroom features a beautiful wainscoting accent wall and a spa-like en-suite, and walk in closet, while three additional generous bedrooms and convenient second-floor laundry complete the upper level. A perfect blend of space, comfort, and resort-style living, this home truly has it all. (id:47351)
20 Whitburn Crescent
Ottawa, Ontario
Welcome to this beautifully renovated home, ideally located on a quiet, family-friendly street in the highly sought-after Crystal Beach community. Set on a picturesque corner lot, this home features a fully fenced backyard with interlock patio- perfect for families, pets, and outdoor entertaining. Extensively renovated throughout, this true 4-bedroom home offers rare, move-in-ready living in one of the area's most desirable neighbourhoods. Modern finishes shine in every space, including pot lights throughout creating a bright, clean, and contemporary feel. The open-concept kitchen, living, and dining area showcases quartz countertops, refinished original oak hardwood floors, oversized windows, and seamless flow-flooding the home with natural light and creating a warm, inviting atmosphere. The main level includes a full bathroom and a spacious primary bedroom complete with a convenient half ensuite. Three additional bedrooms provide exceptional flexibility for families, guests, or home office needs. The fully finished basement significantly expands the living space, ideal for a gym, playroom, rec room etc and includes an additional bedroom and a full bathroom. Walking distance to schools, parks, Ottawa River, DND, and everyday amenities. (id:47351)
125 - 4438 Sheppard Avenue E
Toronto, Ontario
One of the best location in Oriental Mall, surrounded by major bank and professional services. Ample parking easy access to 401. To be sold together with #126 & 127 - huge frontage and layout, great opportunity. (id:47351)
127 - 4438 Sheppard Avenue E
Toronto, Ontario
One of the best location in Oriental Mall, surrounded by major bank and professional services. Ample parking easy access to 401. To be sold together with #125 & 126 - huge frontage and layout, great opportunity. (id:47351)
126 - 4438 Sheppard Avenue E
Toronto, Ontario
One of the best location in Oriental Mall, surrounded by major bank and professional services. Ample parking easy access to 401. To be sold together with #125 & 127 - huge frontage and layout, great opportunity. (id:47351)
Main - 142 William Stephenson Drive
Whitby, Ontario
Welcome to this well-maintained 4-bedroom, 3-bath detached home with a double car garage, situated on a premium corner lot in Whitby's desirable Blue Grass Meadow community. Available furnished or unfurnished, the home offers a bright, functional layout that truly needs to be seen to be fully appreciated. The main level features a combined living and dining area,, along with a welcoming family room. Convenient side entrance leading into the mudroom. The sun-filled kitchen offers 3 windows and a walk-out to a spacious wrap-around backyard, ideal for entertaining or everyday family use. Upstairs, you'll find 4 spacious bedrooms, including a primary suite with a walk-in closet and a five-piece ensuite, as well as the added convenience of second-floor laundry. Located in a family-friendly neighbourhood close to schools, parks, recreation facilities, and public transit, this home offers comfort, space, and convenience in a prime Whitby location. (id:47351)
1207 - 458 Richmond Street W
Toronto, Ontario
Live At The Woodsworth! Perfect Two Bedroom 777 Sq. Ft. Floorplan With Soaring 9 Ft High Ceiling, Gas Cooking Inside, Quartz Countertops, And Ultra Modern Finishes. Ultra Chic Building Will Have A Gym & Party/Meeting Room. Walking Distance To Queen St. Shops, Restaurants, Financial District & Entertainment District. (id:47351)
202 - 458 Richmond Street W
Toronto, Ontario
Brand New, Never Lived In At Woodsworth. Perfect Junior One Bedroom 519 Sq. Ft. Floorplan With Soaring 10 Ft High Ceiling, Gas Cooking Inside, Quartz Countertops, And Ultra Modern Finishes. Ultra Chic Building With Gym & Party/Meeting Room. Walking Distance To Queen St. Shops, Restaurants, Financial District & Entertainment District. Actual finishes and furnishings in unit may differ from those shown in photos. **EXTRAS** Stainless Steel (Gas Cooktop, Fridge, Built-In Oven, Built-In Microwave), Stacked Washer And Dryer. (id:47351)
W7 - 132 Highway 7
Pickering, Ontario
Newly renovated high exposure historic landmark building with professional tenant mix situated just east of York Durham Line in the quaint hamlet of Green River immediately on Highway 7 (formerly known as the Saunders Book Store). Conveniently located just east of Markham along the north west border of Rural Pickering. Ideally suited for office or similar use. Suites/ offices range from 156 - 569SF. See floor layout plan showing main and upper floors. W1, W2, W3 (569SF), W4 (305SF), W5 (168SF), W7 (156SF), and E1 & E2 (Build To Suit - 1041SF) are available. W1, W2, W3, can make for a sizeable office suite with its own boardroom and kitchenette. W4 offers a build to suite option with it's own exclusive entrance, a powder room, oversized windows, and use of wood deck overlooking the rear of the property and car park. W5 has 2 large windows and faces Highway 7.W7 has a walk-out wood deck overlooking the rear of the building. There are three common washrooms. Each unit comes with its own designated parking(s). Utilities (gas/ water/ hydro) are included. All suites with the exception of W4 are ready for immediate occupancy. The interior of the building impresses with period correct materials throughout. Finishes include mosaic tilework, hardwood, high baseboards, crown mouldings, ornate trimwork, coffered/ tin ceilings, oversized vertical sliding slash styled windows that crank open, exposed wood, brickwork, and more. All office are sizeable, bright, and airy with ample separation from neighbouring suites. Office furniture can form part of the lease subject to availability. (id:47351)
31 Denali Crescent
Brampton, Ontario
Well-Maintained 4-Bedroom, 2.5-Bath detached dome for lease in the desirable Castlemore Bram-East community of Brampton. This home features a Separate Family Room, Spacious Eat-In Kitchen, Hardwood Flooring Throughout the Main and Upper levels with NO CARPET. Corner Lot with Large Backyard, perfect for summer entertainment! Walking distance to Public Schools, High Schools, Parks, Plazas and Grocery Shops. Excellent access to highways, public transit, community centers, and places of worship - this home is an unbeatable choice for families and commuters alike! Basement is not included. Comes with 4 Total Parking Spaces; 2 Driveway Spots And 2 In The Attached Garage. (id:47351)
W7 - 132 Highway 7
Pickering, Ontario
Newly renovated high exposure historic landmark building with professional tenant mix situated just east of York Durham Line in the quaint hamlet of Green River immediately on Highway 7 (formerly known as the Saunders Book Store). Conveniently located just east of Markham along the north west border of Rural Pickering. Ideally suited for office or similar use. Suites/ offices range from 156 - 569SF. See floor layout plan showing main and upper floors. W1, W2, W3 (569SF), W4 (305SF), W5 (168SF), W7 (156SF), and E1 & E2 (Build To Suit - 1041SF) are available. W1, W2, W3, can make for a sizeable office suite with its own boardroom and kitchenette. W4 offers a build to suite option with it's own exclusive entrance, a powder room, oversized windows, and use of wood deck overlooking the rear of the property and car park. W5 has 2 large windows and faces Highway 7.W7 has a walk-out wood deck overlooking the rear of the building. There are three common washrooms. Each unit comes with its own designated parking(s). Utilities (gas/ water/ hydro) are included. All suites with the exception of W4 are ready for immediate occupancy. The interior of the building impresses with period correct materials throughout. Finishes include mosaic tilework, hardwood, high baseboards, crown mouldings, ornate trimwork, coffered/ tin ceilings, oversized vertical sliding slash styled windows that crank open, exposed wood, brickwork, and more. All office are sizeable, bright, and airy with ample separation from neighbouring suites. Office furniture can form part of the lease subject to availability. (id:47351)
W1-W3 - 132 Highway 7
Pickering, Ontario
Newly renovated high exposure historic landmark building with professional tenant mix situated just east of York Durham Line in the quaint hamlet of Green River immediately on Highway 7 (formerly known as the Saunders Book Store). Conveniently located just east of Markham along the north west border of Rural Pickering. Ideally suited for office or similar use. Suites/ offices range from 156 - 569SF. See floor layout plan showing main and upper floors. W1, W2, W3 (569SF) are available. W1, W2, W3, can make for a sizeable office suite with its own boardroom and kitchenette. There are three common washrooms. Each unit comes with its own designated parking(s). Utilities (gas/ water/ hydro) are included. The interior of the building impresses with period correct materials throughout. Finishes include mosaic tilework, hardwood, high baseboards, crown mouldings, ornate trimwork, coffered/ tin ceilings, oversized vertical sliding slash styled windows that crank open, exposed wood, brickwork, and more. All office are sizeable, bright, and airy with ample separation from neighbouring suites. Office furniture can form part of the lease subject to availability. (id:47351)
112 Greenfield Avenue
Ottawa, Ontario
Stunning 4-storey modern FREEHOLD executive row perfectly nestled in beautiful Old Ottawa East. Barry Hobin designed & EQ Homes built - this chic, STYLISH, 1,840 sq ft well-maintained home features 2 bdrs + DEN, 2.5 baths, garage & carport. Deceptively LARGE w/ 2 outdoor TERRACES that expand the living space. Floor-to-ceiling windows, in-floor heating, hardwood floors & main level 9-ft ceilings! OPEN-CONCEPT 2nd flr great room with f/p, kitchen w/ granite counters & over-sized centre island - perfect for entertaining. 3rd flr features bdr, bath, laundry & den - ideal for HOME OFFICE, 4th flr primary bdr retreat boasts en suite, W-I-C & balcony capturing the city skyline. Steps to Rideau Canal walking/bike paths, uOttawa/LRT & Elgin St & Main St amenities & eateries. Close to downtown, Glebe, Lansdowne, Market & Ottawa Hospitals. Available March 1, 2026. Unfurnished. Min 14 month lease. (id:47351)
294 Joffre-Belanger Way
Ottawa, Ontario
Move right in to this freshly painted upper-level unit in the heart of Vanier. This bright and well-maintained 2-bedroom apartment is ready for its next tenant and offers the perfect blend of comfort and convenience.The updated kitchen features modern white cabinetry, sleek grey subway tile backsplash, and ample counter space for meal prep. All appliances are included, and the generous layout flows seamlessly into the main living areas.Throughout the unit, laminate flooring and neutral paint tones create a welcoming atmosphere that works with any décor. Both bedrooms are generously sized with good natural light, and the main living area opens directly onto a south-facing rooftop deck-ideal for morning coffee or summer barbecues.A major bonus: in-unit washer and dryer tucked neatly into a dedicated closet, so there's no need to trek to a laundromat or shared laundry room.Highlights:Freshly painted throughout. Updated kitchen with modern finishes. In-unit laundry. South-facing private deck. Bright, move-in ready condition. Located in Vanier with easy access to downtown Ottawa, transit, shops, and restaurants along Montreal Road. (id:47351)
38 - 701 Homer Watson Boulevard
Kitchener, Ontario
Welcome to this beautiful and spacious townhouse! This bright, well-kept 3 bedroom, 1.5-bath is in a fantastic neighbourhood that is close to Conestoga College, schools, stores, restaurants, walking trails, and Fairview Park Mall. Travel is easy from this location as it is close to Highway 401 and 8, near several bus stops, and less than 1km from the LRT station. The entry level features a versatile dining room/bonus room with access to the garage and lovely backyard area that features a custom deck, garden, and privacy fences on both sides. This extra room can easily be converted into an additional bedroom if needed. The second level offers an eat-in kitchen with ample cabinetry and a walkout to a private deck, a bright living room with laminate flooring, and a renovated 2-piece bathroom. The upper level includes three comfortable bedrooms and a large 4-piece bathroom. The partially finished basement provides ample storage space and a laundry room. The single car garage has a plug ready for an EV charger and plenty of storage space. Updates since 2020 include the backyard deck and fencing, main-floor bathroom renovation, stairs and banisters, upper-level flooring, partial drywall and flooring in the basement, space for an EV charger in the garage and light fixtures throughout the house. The entire house is carpet-free. Move-in ready and close to all amenities, this is one you don't want to miss! (id:47351)
1 - 1025 Cartier Boulevard
Hawkesbury, Ontario
Welcome to this spacious and updated one-bedroom suite ideally located on the main floor for easy access and everyday convenience. This bright and inviting unit was updated in 2020, offering good size kitchen and Livingroom, full size bathroom, and a clean, contemporary feel throughout. Perfect for retired, first-time buyers, downsizers, or investors, this well-maintained home provides comfortable living in a quiet, well-kept building close to shopping, parks, public transit, and all essential amenities. Move-in ready and offering excellent value in a prime location. Tenant occupied, 48 hours notice for showings. A great place to call home! (id:47351)
260 Bellevue Street
Peterborough, Ontario
What an ideal location ... a mature neighbourhood on a tree-lined street, and just steps away from shopping, restaurants, schools and walking trails. Meet up with friends at Tim Horton's or Starbucks, stroll the beautiful Teacher's College area of Peterborough, or enjoy the nearby parks. Great curb appeal in this turnkey all brick 3+1 bedroom bungalow, with a side entrance offering in-law suite potential. Recent updates include appliances, painting, bathroom, and kitchen. The home has forced air gas heating and central air. To top it all off, a second detached building (30' x 18') in the back yard which is currently a workshop - ideal for a home gym, tradesman, carpenter, art studio, or that mancave of your dreams. The workshop has its own gas line and furnace. Ready for quick possession, and pre-inspected ... this is a fantastic home! (id:47351)
314 Richmond Street E
Oshawa, Ontario
A beautifully updated, move-in ready home that instantly feels like home! Located in the sought-after O'Neil neighbourhood of Oshawa, this meticulously maintained home is sure to impress! Step inside from the large covered front porch to the charming and updated main floor, featuring heated tiled floors, 2pc bath, crown molding, and pot lights. The renovated family-sized kitchen boasts a dual gas oven, panelled fridge, prep sink, spacious eat-in area with custom built-ins, and a walkout to the deck and private, serene backyard. Upstairs, the primary bedroom offers modern comforts such as His & Hers walk-in closets, a 3-pc ensuite with a glass shower and heated floors, and a Juliette balcony overlooking the garden. Two beautifully finished bedrooms and a 4-pc bath complete the level. The cozy rec room provides additional space to work and play, and incudes a finished laundry room with heated floors, 2-pc bath, storage, and a separate entrance. Set on a professionally landscaped 138-ft deep fenced lot with mature trees, exterior lighting, and an oversized 12.5' X 30' insulated garage with woodstove and loft. The large driveway can accommodate multiple vehicles, but why drive when groceries, shopping, restaurants, transit, and more are only steps away! This home combines all modern updates and conveniences updates with character and charm, and is ready for you to move in and make memories. Please see the VIRTUAL TOUR link for a video walk-through of this beautiful home. (id:47351)
701 Homer Watson Boulevard Unit# 38
Kitchener, Ontario
Welcome to this beautiful and spacious townhouse! This bright, well-kept 3 bedroom, 1.5-bath is in a fantastic neighbourhood that is close to Conestoga College, schools, stores, restaurants, walking trails, and Fairview Park Mall. Travel is easy from this location as it is close to Highway 401 and 8, near several bus stops, and less than 1km from the LRT station. The entry level features a versatile dining room/bonus room with access to the garage and lovely backyard area that features a custom deck, garden, and privacy fences on both sides. This extra room can easily be converted into an additional bedroom if needed. The second level offers an eat-in kitchen with ample cabinetry and a walkout to a private deck, a bright living room with laminate flooring, and a renovated 2-piece bathroom. The upper level includes three comfortable bedrooms and a large 4-piece bathroom. The partially finished basement provides ample storage space and a laundry room. The single car garage has a plug ready for an EV charger and plenty of storage space. Updates since 2020 include the backyard deck and fencing, main-floor bathroom renovation, stairs and banisters, upper-level flooring, partial drywall and flooring in the basement, space for an EV charger in the garage and light fixtures throughout the house. The entire house is carpet-free. Move-in ready and close to all amenities, this is one you don’t want to miss! (id:47351)
1117 - 20 All Nations Drive
Brampton, Ontario
Stunning brand-new Daniels MPV2 West Tower condo in Mount Pleasant Village! This 11th floor, bright and modern 1Bed, 1 Bath suite offers 470 sq.ft. of interior space + 61 sq.ft. balcony with amazing and unobstructed views of city perfect for relaxing or entertaining. It has 9 smooth ceilings, upgraded frameless glass shower, quartz counters, designer tiles, and laminate throughout. Beautiful kitchen with stylish custom cabinetry and beautiful quartz counters. Includes 1 locker. Eco-conscious building featuring energy-efficient heat-pump HVAC & ERV system. Exceptional building amenities: gym/fitness centre, co-working space, kid's club, games lounge, indoor party room, outdoor BBQ & dining area, and the Circular Economy Hub promoting sustainable living. Steps to Mount Pleasant GO, major retailers, parks, highly rated schools, community hubs, and easy access to highways & public transit. No pets, no smoking. Tenant pays 100% of utilities. Tenant insurance required. (id:47351)
Lower - 31 Bailey Crescent
Aurora, Ontario
Bright and spacious 2 bedroom basement apartment available for rent. Large kitchen with quartz countertop. All utilities are included in the price. Two parking spots available. Lots of Storage (id:47351)
3 Coleman Drive
Barrie, Ontario
Welcome to this beautifully upgraded 3-bedroom, 2.5-bathroom townhome located in the sought-after Edgehill Drive community of Barrie. Offering approximately 1,500 square feet of thoughtfully designed living space, this turn-key home combines modern finishes with comfort, functionality, and a serene outdoor setting. Step inside to discover a bright and stylish interior, highlighted by extensive upgrades completed in 2024. The modern eat-in kitchen is the heart of the home, featuring sleek finishes, including brand new Stainless Steel Appliances, Quartz Countertops, a beautiful Backsplash, Soft Close Cabinetry, and Under Counter Lighting. The three bathrooms in the home have been fully renovated, offering a cohesive, modern aesthetic throughout. New flooring throughout the home adds warmth and continuity across all levels, creating a truly move-in-ready experience. The three bedrooms are terrific sizes, with your Primary featuring a 3-piece semi ensuite bathroom and walk-in closet. Enjoy peace of mind knowing the major systems and components have been well maintained and updated, including a new front door, garage door with opener, and patio doors leading to the backyard. The tranquil rear yard is a true retreat-ideal for bird lovers, morning coffee, or unwinding after a long day, with a private and calming atmosphere rarely found in townhome living. Additional updates include a new sump pump (2024), rented hot water tank and furnace (2024/2025), roof (2018), and air conditioning (2018), offering both efficiency and reliability for years to come. Perfectly situated in a convenient and family-friendly neighborhood, this home is close to parks, schools, shopping, dining, and everyday amenities, with easy access to transit and commuter routes. Whether you're a first-time buyer, growing family, or savvy investor, this fully upgraded Edgehill Drive townhome delivers exceptional value, comfort, and lifestyle. Move in, unpack, and enjoy - this is one you won't want to miss. (id:47351)
107 - 2550 Castlegate Crossing
Pickering, Ontario
Welcome to this modern, single-level condo townhome in the sought-after Duffin Heights community of Pickering. This carpet-free unit offers a functional and comfortable layout, ideal for professionals, couples, or downsizers seeking easy, low-maintenance living.The open-concept living and dining area is bright and inviting, with a walk-out to a private balcony, perfect for enjoying fresh air or unwinding after a long day. The kitchen provides ample cabinetry and counter space for everyday use.Two well-sized bedrooms and a full bathroom complete this thoughtfully designed one-level home. The practical layout allows for convenient living without stairs. Located close to parks, schools, shopping, public transit, and major highways including 401, 407, and 412, this home offers both comfort and excellent commuter access. (id:47351)
702 - 1400 The Esplanade N
Pickering, Ontario
Amazing Location! Welcome to this gorgeous 3-bedroom, 3-bathroom condo townhome offering approximately 1,790 sq ft of well-designed living space in the sought-after Town Centre neighbourhood of Pickering. This bright and spacious home features a functional layout, a main-floor balcony, and the rare convenience of two separate entrances-one directly from the street and one from the building hallway. Enjoy a bright and spacious living room and walk-out to a private terrace-ideal for morning coffee, evening relaxation, or hosting BBQs. The open and functional layout connects effortlessly to the dining area and open-concept kitchen, perfect for entertaining. The second level is dedicated to a private primary retreat, offering an oversized bedroom, a ensuite and separate shower, and a generous walk-in closet. The third floor features two well-sized bedrooms, a full bathroom, and a flexible loft space ideal for a home office or quiet reading area. A large storage room adds practical convenience. Includes one parking space. Ideally located within walking distance to the library, recreation centre, Pickering Town Centre, Pickering GO Station, public transit, schools, shopping, and restaurants. Minutes to Hwy 401 & 407. Perfect for families, professionals, or anyone seeking comfort and unbeatable convenience. (id:47351)
3558 Springer Road
Middlesex Centre, Ontario
Live in the beautiful and charming village of DELAWARE...just minutes to Sharon Creek conservation area, 402 and 401 highways, excellent schools, parks and walking trails, and city shopping is just a short drive away. Much sought after 2 storey 4 bedroom on an oversized lot (nearly 1/3 of an acre) and featuring main floor family room with separate living and dining room as well as finished lower level. Updates include: new roofing shingles in August of 2025, upper windows have been replaced, updated bathrooms, hardwood and laminate floors throughout...no carpet! Huge primary bedroom with full ensuite and walk in closet. Relax on the cozy front porch or the rear deck overlooking expansive and fully fenced lot. Gas line hook up for barbecue, newer fridge, gas dryer and stove...five appliances included. Don't miss out on this rare opportunity in much sought after Delaware. (id:47351)
1171 Chinook Drive W
Highlands East, Ontario
This property has been staked out by the owner Also the design for the septic has been approved by Health Site in Haliburton but not installed The hydro is now already on the property.. Driveway installed including a drilled well. Just need your plans. (id:47351)
191 King Street S Unit# 702
Waterloo, Ontario
Welcome to Bauer Lofts located Uptown Waterloo. This 1 bedroom, 2 bathroom loft-style condo offers an open-concept layout with modern finishes and floor-to-ceiling windows that flood the space with natural light. Carpet-free throughout and thoughtfully designed for both style and function, the unit features in-suite laundry and a spacious primary bedroom with a luxurious ensuite complete with a soaker tub and walk-in shower. Step out onto your private balcony overlooking the Bauer Courtyard. The building offers amenities including a fitness centre and rooftop terrace. Unbeatable Uptown location just steps to Vincenzo’s, Bauer Kitchen, Bauer Bakery, the Iron Horse Trail, and directly on the ION LRT line. Surrounded by dining, shopping, trails, and everyday conveniences, this is urban living at its finest, truly close to everything you could possibly need. Call to book a private showing today! (id:47351)
5 Cobourg Street
Goderich, Ontario
One of the most exclusive and prestigious addresses in Goderich, ON! Welcome to 5 Cobourg St, Unit #200. This is a rare opportunity to live in what is known as "Champion Condos." Only five units in this historic converted mansion, located directly across from the shores of Lake Huron, a short stroll to downtown, the lighthouse, beach access, and more. Everything is at your doorstep, with beautiful sunset and lake views from your front porch. This suite is just over 1,800 square feet and occupies the east half of the ground floor in the main house. Outdoor amenities include an inground heated pool and a generous sized patio for your exclusive use, overlooking the beautiful grounds. This bright and airy unit is like nothing you have ever seen on the market in Goderich. Original woodwork, details, high ceilings, and fireplaces are complemented by modern conveniences that enhance this one-of-a-kind home. This exclusive opportunity is perfect for the buyer seeking timeless character, a small-town feel, and a low-maintenance lifestyle. When your friends visit your home in Canada's prettiest town, they can take advantage of the separate guest suite, which is included as part of your condo fees. Reach out today for more information and a private viewing. (id:47351)
42 Forin Street
Belleville, Ontario
Available immediately! Beautiful century home for rent in Belleville's historic East Hill - close to schools, public transit, and all amenities. The main floor offers an open-concept layout with a bright living room, dining/den area, updated kitchen, laundry room, powder room, and walkout to the backyard. Upstairs features four spacious bedrooms, including a primary with a 3-piece ensuite and an additional full bath. Enjoy two staircases, an attached 1.5 car garage with inside entry and plenty of storage or workshop potential. The fenced backyard includes a deck and patio surrounded by mature trees - perfect for relaxing or entertaining. Utilities extra. First and Last Required. 12 Month Lease. (id:47351)
72 Havelock Street
Brockville, Ontario
This is a great home to start a family, with room to grow or the potential to generate rental income to help offset the mortgage. The layout allows for an easy conversion into separate one-bedroom units on both levels. Charming 1564 sq ft, 2-story home with double detached garage. Welcome to this bright and spacious 3-bedroom, 2-bath home ideally located south of the 401, and a short drive or walk will take you to downtown shopping, the waterfront, and entertainment. Main Floor - Enclosed veranda-a sunny space to enjoy the warmer months or use as a convenient mudroom. Large dining room - perfect for family gatherings and entertaining. Kitchen - spacious enough for an eat-in setup or island, with a side door leading to the driveway, backyard, and garage. Living room - cozy and inviting, with easy access to the main 3-piece bath and laundry area. Upper Level -Primary bedroom-bright and spacious with a generous closet. Two additional bedrooms - ideal for kids, guests, or a home office. A 4-piece bathroom completes the upper level. Outdoor Features: Partially fenced backyard with a gazebo - perfect for summer gatherings. double detached garage - A double detached oversized garage, ideal as a workshop or storage for vehicles and tools. The back lot has been severed, so the measurements are the correct measurements with the new survey; ask your agent for a copy. The roof was done in 2022, the furnace in 2015, and there is a 100 amp breakers. The AC Unit is as is (still works but is an older unit) Most windows in 2022 - Some photos are virtually staged. (id:47351)
1441 Dominion Road
Fort Erie, Ontario
Welcome Home to 1441 Dominion Road! This charming bungalow offers a versatile and well-planned layout with two bedrooms on the main floor, plus one bedroom in the basement and an additional lower-level room that can be used as an extra bedroom, rec room, home office or a gym- providing flexibility to suit a variety of lifestyles. With two full bathrooms, busy mornings are more efficient and comfortable for the whole household. The inviting main floor features newer flooring throughout, a bright white kitchen, and large windows that fill the space with natural light, creating a warm and welcoming atmosphere. Easy to maintain, this home offers peace of mind with major big-ticket items updated. The fenced-in backyard is perfectly sized to host friends and family for a summer barbecue without spending hours on upkeep. Located in a family-friendly neighbourhood, this home is close to everyday amenities, highway access, and the Peace Bridge, making commuting and errands a breeze. Just steps from the beach and the Friendship Trail, it offers the perfect blend of comfort, convenience, and outdoor enjoyment. Move right in to this wonderful home and start creating lasting memories. UPDATES: furnace(approx 3 years old) A/C(2025) Hot water tank(approx. 3 years old) roof(approx. 6 years old) (windows are updated as well) (id:47351)
5 Wellington Street N
Woodstock, Ontario
Located in the heart of downtown Woodstock, 5 Wellington Street presents an exceptional opportunity with approximately 4500 square feet of commercial space on two floors. Zoned C5, this versatile property is ideally suited for a wide range of professional, medical, or service-based businesses. The layout features twelve private offices, a spacious and welcoming main lobby, a kitchenette, and a washroom on the main floor, all in excellent condition and designed for immediate use, plus bonus offices, lunchroom and an additional washroom on the second level. There is an updated security system, new furnace and AC in 2024. The building boasts a striking stone and stucco façade, offering strong curb appeal in a high-traffic, high-visibility location. Surrounded by established businesses, retail, and dining, and easily accessible by public transit with ample nearby parking, this property is perfectly positioned for businesses seeking a prominent downtown presence. (id:47351)
445 Fifth Street
Collingwood, Ontario
Welcome to 445 Fifth Street - a solid 3 bedroom ranch bungalow, offering a great opportunity for buyers looking to renovate and add their own personal touches. Featuring a detached single car garage, straightforward layout and functional spaces, this property is ideal for those seeking a project or investment potential. With updating required throughout, it provides a blank canvas to reimagine and customize to suit your vision. Conveniently located close to amenities, schools, and everyday necessities. (id:47351)
204 - 51 Clarington Boulevard
Clarington, Ontario
Brand New 1+1 Bedroom Condo With 2 Full Bathrooms And Underground Parking Spot Located In The Heart Of Downtown Bowmanville. This Suite Offers Open Layout With 9 Ft Ceiling, Large Windows, Bedroom With Walking Closet And 3 Pc Ensuite, Balcont That Is Accessible From Bedroom And Den, Stacked Laundry, Modern Style Kitchen With Quartz Countertop And Stainless Steel Appliances. Residents Enjoy Amenities Include A Gym Room, A Meeting Room, A Party Room And 24Hr Concierge. Walking Distance To Go Bus And Minutes Away From 401 Exits, Shopping, Dining, Cafes And Parks And Future Bowmanville Go Station. Tenant Is Responsible For All The Utilities. (id:47351)
