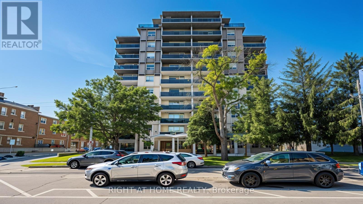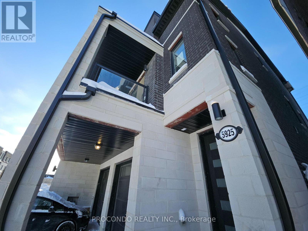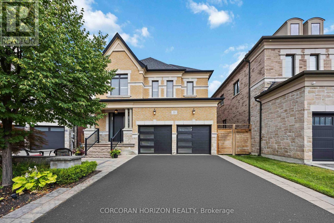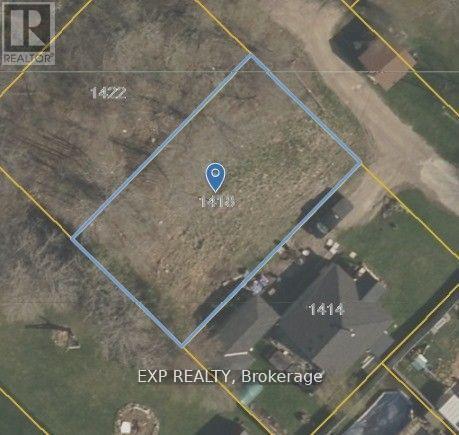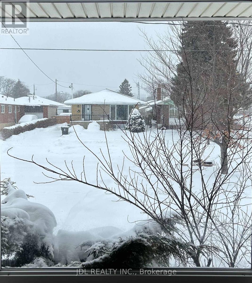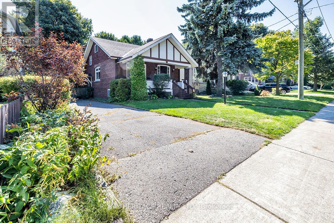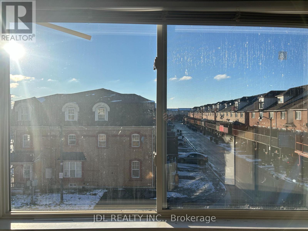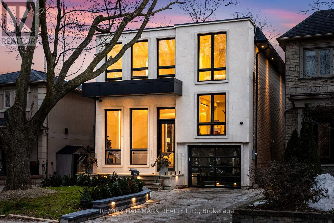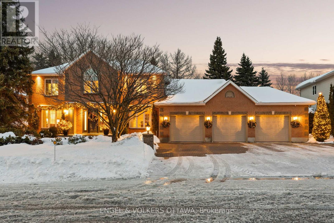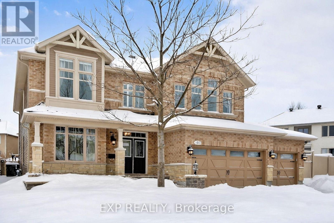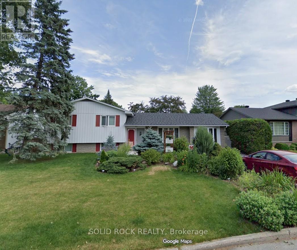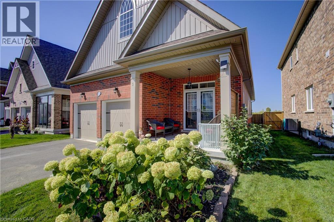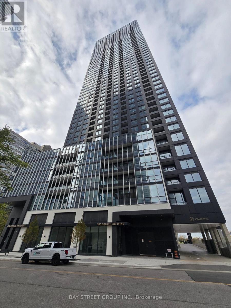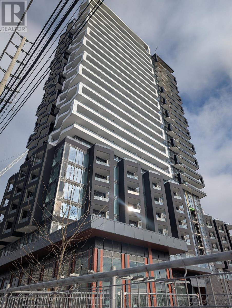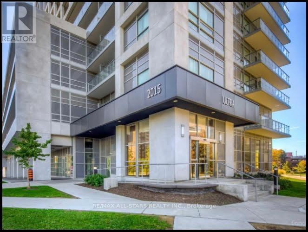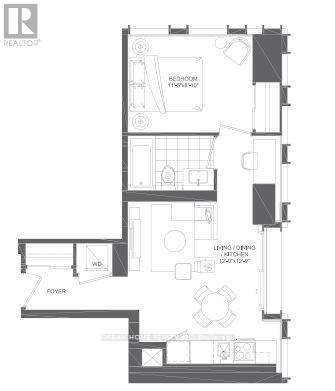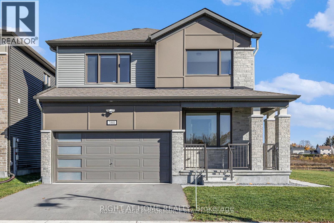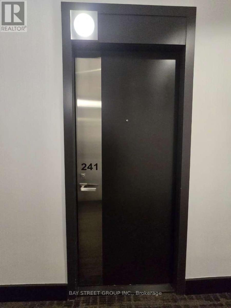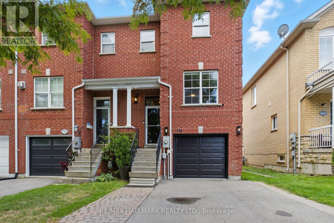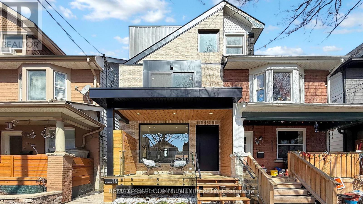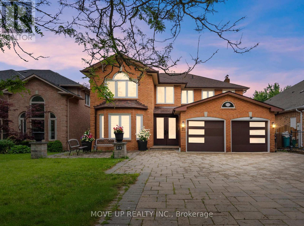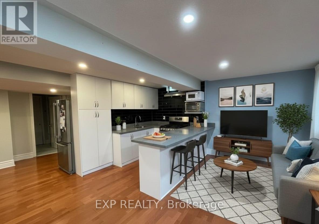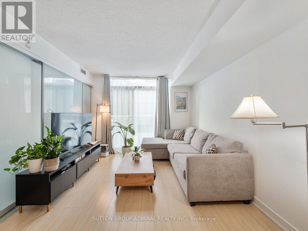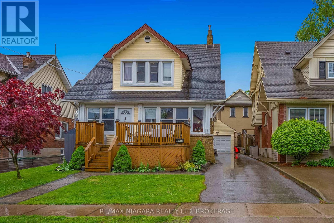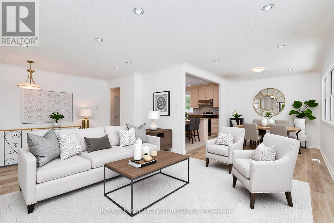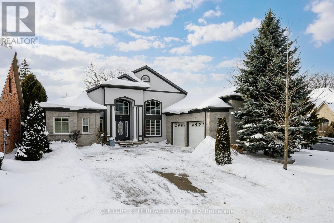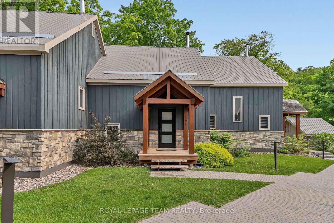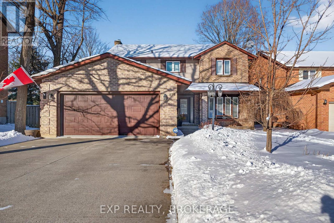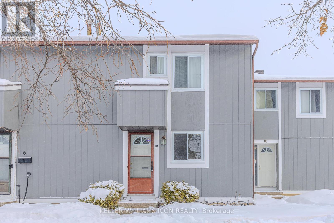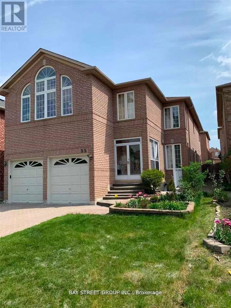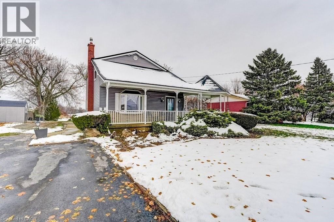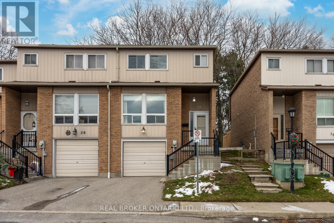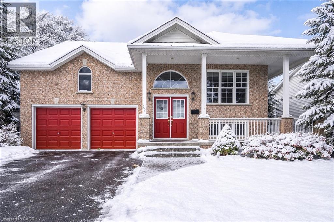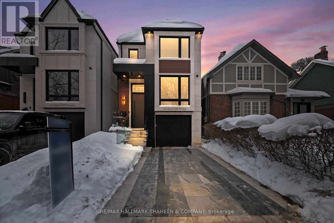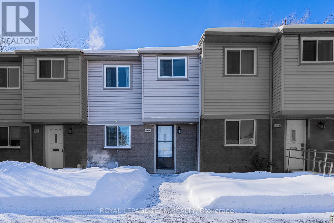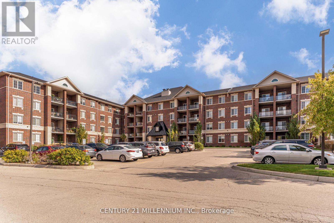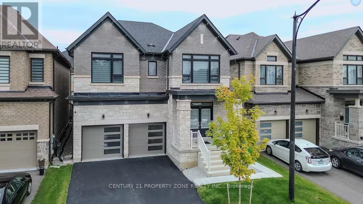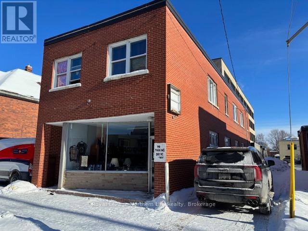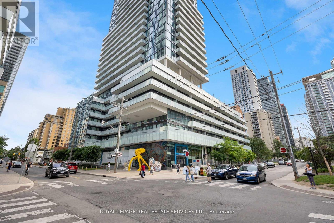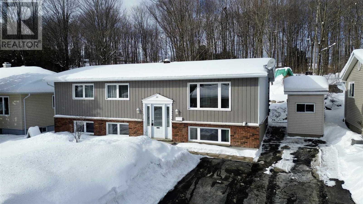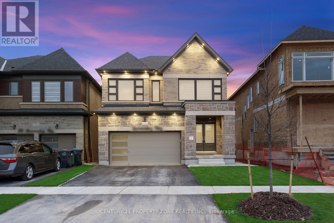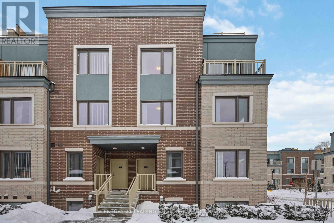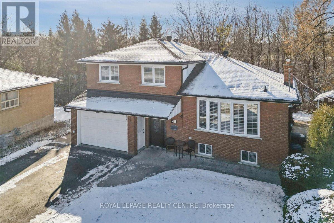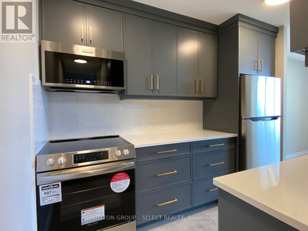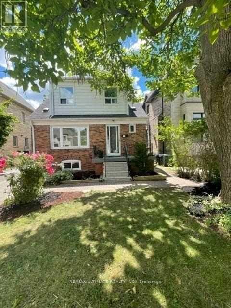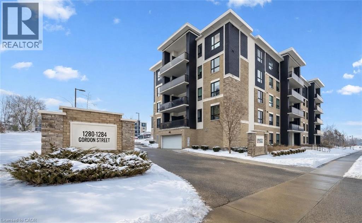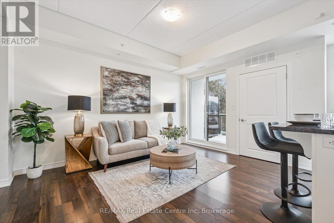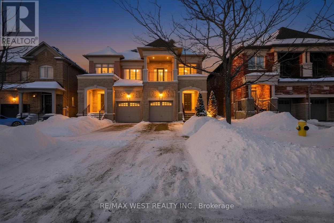1002 - 133 Herkimer Street
Hamilton, Ontario
133 Herkimer Street offers inviting apartment living in a well-cared-for building near the bustling Queen and Herkimer corner in Hamilton. Residents enjoy roomy sunken living areas, updated kitchens with stainless steel appliances, classic parquet floors, ample in-suite storage, and suites that are freshly refreshed and move-in ready, complete with modern lighting and finishes. The property provides on-site staff, convenient laundry, parking options, and an assuring, community-oriented atmosphere that helps you feel at ease. With handy access to public transit, a quick commute to McMaster University, and close proximity to Jackson Square, Jamesville's shops, major entertainment venues, nearby grocery stores, local cafés, restaurants, parks, and cultural happenings, 133 Herkimer Street is thoughtfully suited to an easygoing, community-focused lifestyle. ***Unit has a large balcony with a great view*** (id:47351)
5925 Saigon Street
Mississauga, Ontario
Brand new approx. 2,400 sq. ft. 3-storey freehold townhome in a prime Mississauga location, thoughtfully designed for flexible and multi-generational living. Features a rare selfcontained 1 bedroom, 1 bathroom suite with private entrance and kitchen, ideal for in-laws or extended family. The main residence offers a bright open-concept layout with 9-foot ceilings, a modern kitchen with stainless steel appliances and centre island, and spacious living and dining areas. Total of 4 bedrooms and 3+1 bathrooms, attached garage, and driveway parking. Functional layout provides privacy across all levels and supports work-from-home or shared living needs. Conveniently located close to schools, parks, shopping centres, grocery stores, public transit, major highways, Heartland Town Centre, Square One, and Pearson Airport. (id:47351)
33 Kylemount Court
Vaughan, Ontario
The best opportunity on prestigious Kylemount Court in Thornhill Woods in recent years. -- Welcome to 33 Kylemount Crt, ideally located in the circle of the court with a safe, gated-street feel. This 4-bedroom + office, 5-bath detached home offers nearly 3,000 sq ft above grade and over 4,000 sq ft of finished living space, set on a premium pie-shaped lot with no rear neighbours. Enjoy a pool-sized, landscaped backyard with interlocking and plenty of green space to entertain or let the kids play. Inside, oversized windows flood the home with natural light. The open-concept layout features a spacious family room and a kitchen anchored by a custom island designed for family connection, plus a walk-through pantry with coffee station/bar. All bedrooms have ensuite or semi-ensuite baths, and the finished walk-out basement with wet bar and private entrance adds flexibility and long-term value. Extensive upgrades include new luxury front and garage doors, exterior pot lights, quartz counters throughout, hardwood floors, and upgraded landscaping front and back. Steps to top schools, shopping, golf, GO Station & Hwy 407-a rare family home offering comfort, community, and true lasting value. (id:47351)
1418 Maple Way
Innisfil, Ontario
Attention builders and investors! Don't miss the chance to create your dream retreat or new forever home on this beautiful vacant lot, nestled on a serene cul-de-sac. Just a stone's throw from the waters of Lake Simcoe, this property offers the perfect canvas for a bespoke residence or a tranquil weekend getaway cottage. 40 minutes to Toronto, 5 minutes to Innisfil city centre, 10 seconds from Lake Simcoe :) (id:47351)
3 Bedrooms On Main Floor - 9 Amethyst Rd Road
Toronto, Ontario
Best Deal! Must See! Quite Spacious! Really Bright! Unique Location! Very Close To All Amenities! Shopping Centers, Restaurants, TTC, Highway, Schools, Subway, Etc. Please Do Not Miss It! Thank You Very Much! Rent Price Negotiable. (id:47351)
39 Kelsonia Avenue
Toronto, Ontario
Welcome to this beautifully maintained detached 1.5 storey brick home, nestled in the heart of the highly desirable Cliffcrest community. Set on a oversized lot with mature trees this property offers timeless character with the added benefit of being surrounded by many newly built, upscale homes making it an ideal choice whether you're looking to move in, invest, or build your dream home.The home features a warm and inviting layout with plenty of natural light throughout. The fully finished basement is a fantastic bonus, complete with a separate entrance, bedroom, kitchen, and 3-piece bathroom perfect for extended family, guests, or potential rental income.Enjoy the convenience of being within walking distance to R.H. King Academy, both great catholic and public schools and shops St. Augustines Seminary, public transit, and the scenic Scarborough Bluffs. Don't miss this rare opportunity to own a well-kept home in one of Scarborough's most desirable pockets. Whether you choose to enjoy it as is or take advantage of the incredible potential to build new, this property is one you wont want to pass up. New roof May 2024 New furnace December 2025 (id:47351)
Entire Property - 233a Rouge River Dr Drive
Toronto, Ontario
Best Deal! Must See! Dream Home! Quite Spacious! Really Bright! Unique Location! Very Close To All Amenities! University, School, Shopping Center, Hospital, TTC, Etc. Please Do Not Miss It! Thank You Very Much! (id:47351)
167 Parkhurst Boulevard
Toronto, Ontario
This exceptional custom-built residence offers luxurious living space, thoughtfully designed to blend timeless elegance with modern convenience, and ideally located in sought-after South Leaside. Step inside to soaring 13-foot ceilings on the main floor and expansive floor-to-ceiling windows that flood the home with natural light. White oak flooring throughout and matching white oak stairs create a warm, contemporary aesthetic, complemented by designer wood paneling, custom millwork, and cabinetry with integrated lighting. The open-concept main level is ideal for everyday living and entertaining, featuring a walkout to the backyard and a chef-inspired kitchen with premium built-in appliances, sleek finishes, and ample storage. A custom stone sitting area with fireplace adds warmth and character, while over 50 custom exterior light fixtures enhance the home's striking presence. Enjoy year-round comfort with a full radiant heated driveway, front steps, and porch, built-in speakers throughout, limestone, and a Control4 smart home system for integrated lighting and audio. The second floor offers four spacious bedrooms, each with direct bathroom access. The primary suite is a private retreat with a luxurious 8-piece ensuite with heated flooring. Laundry on two levels adds everyday convenience. Also equipped with 2 furnace rooms with 2 steam humidifiers. The fully finished walk-out basement with a separate entrance features radiant heated floors throughout , a full kitchen, a media room with built-in speakers, and three additional bedrooms, including an ideal nanny or in-law suite. This home offers approximately 4,500 sq. ft. of living space! Located near Leaside High School and Northlea Elementary & Middle School, as well as parks, shops, and transit, this rare offering combines superior craftsmanship, thoughtful design, and an exceptional location-truly the perfect place to call home. (id:47351)
2 Eagle Chase Court
Ottawa, Ontario
This one-of-a-kind all-brick two-storey custom residence, gracefully situated on a rare double lot within a quiet, coveted court, is truly breathtaking. Impeccable attention to detail & meticulous craftsmanship enhance the beauty of this elegant and timeless home. Upon entry, you are welcomed by a stunning hardwood staircase & a classic cross-hall design, unveiling a gracious den, formal living room, & intimate dining room accented by French doors-perfectly curated for both entertaining & everyday living.The heart of the home showcases a spectacular chef's kitchen featuring an oversized island, premium appliances, & an impressive walk-in pantry. The adjoining breakfast area is warmed by a striking double-sided fireplace & provides seamless access to the breathtaking backyard oasis, creating an effortless flow for indoor-outdoor living. Just off the kitchen, the beautifully appointed great room is inundated with natural light, offering a welcoming space to unwind or entertain family & friends. A highly functional mudroom and laundry area feature expansive quartz countertops, abundant storage, & a full refrigerator & freezer, leading seamlessly to the impressive three-bay garage complete with newly epoxied floors and fresh paint.The upper level offers three generously proportioned bedrooms & a serene primary suite retreat, highlighted by a luxurious ensuite featuring a custom oversized shower and freestanding soaker tub-designed to deliver a spa-inspired experience. A beautifully renovated main bathroom completes this level, blending timeless style with custom finishes.The thoughtfully finished lower level features a welcoming family room centred around a cozy gas fireplace, an additional bedroom, a newly renovated bathroom, & abundant storage-creating a versatile and refined space, perfect for guests or an in-law suite. Ideally located near excellent schools, endless amenities, and the 416-an extraordinary offering that stands in a class of its own. (id:47351)
103 Coyote Crescent
Ottawa, Ontario
Welcome to this exceptional Ritchcraft Wildwood I model, ideally located on a quiet crescent in the highly sought-after West Ridge subdivision. Set on a premium corner lot with valuable side-yard space, this meticulously maintained home offers an outstanding blend of luxury, functionality, and future potential.The sun-filled main floor features two expansive living areas perfect for everyday living and entertaining, along with a separate formal dining room. A main-floor office offers excellent flexibility and can easily function as a fifth bedroom. The impressive eat-in kitchen showcases stone countertops, high-end appliances, ample cabinetry, and a pantry, while the adjoining family room is anchored by a gas fireplace and dramatic vaulted ceiling. Upstairs are four generously sized bedrooms, including a luxurious primary retreat with a walk-in closet and a spacious five-piece ensuite. Two additional bedrooms share a beautifully updated Jack & Jill bathroom, and all bathrooms in the home recently professionally renovated. A rare triple heated garage with epoxy flooring adds exceptional value. The unfinished basement offers endless customization opportunities, with potential to expand the home to nearly 5,000 sq. ft. Major updates include a new roof (2020), furnace, ERV, and air conditioner, providing peace of mind for years to come. The fully fenced backyard is a private oasis featuring a PVC deck with natural gas BBQ hookup, stamped concrete patio, pergola-covered firepit area, and a barely used top-of-the-line hot tub. Thoughtful landscaping, a functional side yard with sheds, and professional front-yard stonework complete the exterior. Located less than five minutes to Highway 417 and 15-20 minutes to Carling Campus, with parks, schools, and amenities nearby, this remarkable home offers space, quality, and an exceptional lifestyle in one of the area's most coveted communities. (id:47351)
26 Ettrick Crescent
Ottawa, Ontario
Beautifully Updated Home with Legal Secondary Dwelling - Quiet Street Location Beautifully maintained home situated on a quiet, family-friendly street featuring a legal accessory apartment/secondary dwelling unit ideal for multi-generational living, home business, or a private teen retreat. The freshly painted main home offers 3+1 bedrooms and 2 full baths with hardwood floors throughout. A bright, sun-filled living room with large windows provides an inviting space for daily living and entertaining. The updated kitchen includes quartz countertops, ample cabinetry, and a dining area. The fully finished lower level adds valuable space with a large family room featuring a wood-burning fireplace, a full bathroom, and an additional generously sized bedroom. The self-contained accessory apartment is also freshly painted and includes its own entrance, modern gas fireplace, private laundry, and a functional, independent layout.E njoy an oversized private yard with mature trees, two storage sheds, and a pergola-ideal for outdoor relaxation. Close to excellent schools, shopping, parks, tennis club, and the Walter Baker Sports Centre. A flexible, well-maintained property in a prime location. (id:47351)
42 Jenkins Street
Grand Valley, Ontario
Escape the hustle and bustle of the big city and enjoy the peace, 9' ceilings, and privacy living in this beautifully maintained bungalow built in 2020! This home offers a functional open-concept layout to suit any stage of life. Are you looking to downsize or raise a family, or looking for income helper? The basement in-law suite provides privacy and independence, separate kitchen, bathroom, laundry, bedroom and huge living space for those looking to have parents or an adult child. A welcoming foyer, with great flow to the open concept living, dining and kitchen, all filled with natural light, the bedrooms are filled with plenty of light from the large windows. 9’ ceilings give more of spacious feeling. The kitchen is a cook’s dream for functionality & storage; a full wall of cupboards, a great space for family gatherings and entertainment. The dining area walks out to a two levels deck ideal for outdoor entertaining or simply relaxing with peaceful views of the surroundings and enjoyment during the hot summer days. Perfect for hosting or relaxing with loved ones. Practical design with an entrance from the garage into a high-ceiling laundry room with ample storage. This home is nestled in a warm, family-friendly community. The town hosts plenty of events throughout the year. Rec centre, trails, cycling, and snowmobiling in the winter. Come check it out for yourself and make it your new home! (id:47351)
1504 - 395 Square One Drive
Mississauga, Ontario
Welcome To This Brand-New, Sun-Filled 2-Bedroom Plus Den, 2-Bathroom Corner Suite At The Prestigious Daniels Development In Mississauga City Centre. Featuring High-End Finishes, An Open-Concept Layout, And A Spacious Den Ideal As A Third Bedroom Or Home Office. Enjoy A Modern Kitchen With Quartz Countertops And Built-In Appliances, Plus A Large Balcony With Unobstructed City Views. Resort-Style Amenities Include Fitness Centre, Basketball Court, Rock Climbing Wall, Sauna, Pet Spa, And 24-Hour Concierge. Prime Location Steps To Square One, Transit, Shopping, Dining, And More. (id:47351)
519 - 260 Malta Avenue
Brampton, Ontario
DUO Condos Prime Location! This stunning 840 sq ft 2-bedroom, 2-bathroom spacious condo (corner unit) come with 1 designated underground parking spot and 1 locker. The unit offers a perfect blend of style, comfort, and convenience, making it an ideal choice for professionals, families, or students. Property Features: Kitchen: A gourmet kitchen featuring high-end appliances, quartz countertops, and plenty of cabinet space. Open-concept living and dining area with large windows that bring in natural light. 2 Private balconies with breathtaking views, perfect for relaxing. Elegant laminate flooring throughout for easy maintenance and a polished look. . DUO Condos offers an array of top-tier amenities designed to enhance your lifestyle: State-of-the-art fitness center, Rooftop terrace, Social lounge and party room for gatherings.24/7concierge and security services for peace of mind. Convenient parcel lockers for secure deliveries. Prime Location Everything You Need Within Reach! Sheridan College: Just minutes away, making this condo perfect for students and faculty. Shoppers World: Steps from one of Brampton's largest shopping centers, offering retail stores, grocery options, restaurants, and entertainment. Transit Connectivity: Excellent transit options with Brampton Transit and Zum buses at your doorstep. Easy access to the upcoming Hurontario LRT, connecting you to Mississauga and beyond. Highway Access: Quick access to Highways 410, 407, and 401, making commuting a breeze. This condo is nestled in a vibrant neighborhood with a perfect balance of urban amenities and suburban tranquility: Parks and Recreation: Enjoy nearby green spaces like Peel Village Park and Kiwanis Memorial Park for outdoor activities and relaxation. Community Atmosphere: A family-friendly neighborhood with diverse dining options and cultural experiences. Modern Living in a Thriving Community Schools and Daycares: Close to top-rated schools and childcare facilities. (id:47351)
407 - 2015 Sheppard Avenue E
Toronto, Ontario
Spacious 2 bed, 2 bath condo for lease at the ULTRA in prime North York location. Offering Approx. 900sqft plus 150 sqft balcony. Bright NW exposure, laminate floors, stainless steel appliances. 1 Parking and 1 Large locker located on same floor. Convenient location Steps to TTC subway, Tim Hortons, groceries, Fairview Mall & Don Mills. Seconds to Hwy 401/404/DVP. Excellent building amenities incl. 24-hr concierge, pool, gym, theatre, party room, saunas & private courtyard. Available immediately. No smoking. No pets. (id:47351)
3303 - 238 Simcoe Street
Toronto, Ontario
New 1 Bedroom Condo for Rent at Artists Alley! Experience the best of urban living in this stylish, An unblocked downtown view. Featuring a functional open layout, this modern unit is conveniently located near the subway, OCAD, U of T, All Hosptials, Financial District, Eaton Centre, Chinatown, and Toronto's top restaurants. Perfect for those who value convenience and a vibrant city lifestyle. Don't miss the chance! (id:47351)
380 Meynell Road N
Ottawa, Ontario
Welcome to 380 Meynell Road, a beautifully crafted 2024 Mattamy-built detached home situated on a premium corner lot in the desirable and growing Richmond community. This sun-filled 4-bedroom, 2.5-bath residence combines modern design, quality finishes, and a functional layout ideal for today's families.The main level offers an inviting open-concept floor plan with 9-foot ceilings, hardwood flooring, large windows, and a cozy fireplace that fills the space with natural light. The contemporary kitchen features stainless-steel appliances, extended countertops, a large centre island with breakfast bar, and an eating area overlooking the backyard-perfect for family meals and entertaining. A separate main-floor den provides a flexible space ideal for a home office, study, or playroom. A powder room and inside access to the garage complete the main floor.Upstairs, you'll find four spacious bedrooms, including a primary suite with a walk-in closet and a luxurious 5-piece ensuite with double sinks. A second full bathroom and convenient second-floor laundry enhance everyday comfort and functionality.The unfinished basement offers excellent storage and endless potential for future customization. Located in a family-friendly neighbourhood close to parks, schools, and amenities, this home is an exceptional opportunity to own a modern property in a growing community. (id:47351)
241 - 9471 Yonge Street
Richmond Hill, Ontario
Don't Miss It **Luxury Condo Featuring Soaring 10-Ft Ceilings That Create A Bright And Airy Atmosphere. ** In The Heart Of Richmond Hill - Across The Street From Hillcrest Mall and TnT Super Market. Transportation At Your Door, Schools. Large Windows With Large Open Balcony. 24 Hour Concierge. Amazing Amenities Including Indoor Pool, Fitness. (id:47351)
568 Legresley Lane
Newmarket, Ontario
Rare Freehold End-Unit, Walkout Townhome in Prestigious Gorham-College Manor. This exceptional end-unit townhome in Newmarket offers a rare extra-wide private driveway with side-by-side and tandem parking for up to four vehicles, plus an attached garage. The home features three bedrooms, three bathrooms, and 9-foot ceilings throughout, creating a bright and airy living space. The open-concept kitchen and family room were beautifully renovated in 2023 with quartz countertops, backsplash, extended pantry cabinetry, and premium appliances, including a Jenn-Air cooktop, stainless steel hood, Hisense washer, and Frigidaire fridge and freezer. Step out from the breakfast area onto a generously sized balcony-perfect for morning coffee or outdoor dining. Additional highlights include large principal rooms, a finished walk-out basement, a new insulated garage door (2024), updated blinds (2020), new A/C (2024), furnace service (2024), and roof (2015). Ideally located steps to a park, close to public transit, and within walking distance to Main Street, schools, shopping, and Fairy Lake. A move-in-ready home in one of Newmarket's most desirable neighbourhoods-this is a must-see. (id:47351)
32 Endean Avenue
Toronto, Ontario
In the heart of Leslieville, discover the future of modern living in this newly builtthree-story home filled with character, Charm and thoughtful design. The main floor features astylish open-concept layout with living, dining, and kitchen areas seamlessly connected-idealfor both everyday living and entertaining.Floating stairs lead to the second floor, which features a modern 3 piece bathroom and threebedrooms. One opens to its own private balcony overlooking the backyard, the second can serveas a cozy bedroom or home office, and the third faces the front of the house and includes aJuliet balcony, ideal for enjoying morning light and fresh air. A dedicated laundry is alsoconveniently located on this level.The entire third floor is a private primary suite, thoughtfully separated from the rest of thehome. It features high ceilings, a spacious bedroom, two walk-in closets, a large balcony, anda luxurious 5-piece modern ensuite with a skylight that creates a spa-like experience. A secondskylight above the staircase brings in even more natural light as you ascend to this stunningretreat.The walkout basement includes a separate entrance, one bedroom, a full kitchen, its ownlaundry, and is ideal for rental income, Airbnb, in-law, or teen suite.Step out to a cozy backyard with a deck, laneway access, EV charging plug, and a gasline-perfect for outdoor gatherings. The front porch, finished with sleek glass railings,offers a great spot to relax and enjoy the neighbourhood. (id:47351)
21 Gaby Court
Richmond Hill, Ontario
Welcome to the famous Richmond Hill North Richvale. Huge Lot 47.67x130. Total living area 5110 sq ft. (first and second floor 3349 sq ft.).This Detached House offers 5+1 bedrooms, 5 washrooms with a finished Walk-out Basement, including a spacious master suite with a luxurious ensuite bathroom. This spacious and beautifully designed home offers a perfect blend of luxury and comfort. Situated in a desirable neighborhood, this property is sure to capture your heart. As you enter the home, you will be greeted by a grand foyer that leads to a spacious living area. The main floor features high ceilings, large windows, and an abundance of natural light, creating a warm and inviting atmosphere. The living room is perfect for entertaining guests, while the adjacent dining area is ideal for hosting family gatherings. The kitchen is a chef's dream, with heated floors and top-of-the-line stainless steel appliances, ample cabinet space, and a stylish island for meal preparation. Whether you're cooking for yourself or hosting a dinner party, this kitchen has it all. The bedrooms are generously sized and provide a peaceful retreat at the end of the day. Outside, you'll find a beautifully landscaped backyard, perfect for enjoying outdoor activities or simply relaxing in the sun. The property also features a garage and ample parking space for your convenience. The Front entrance and Kitchen have a heated floor. Lots of Build storage. Stunning real estate property on a court with very little traffic. **EXTRAS** S/S Stove, Fridge, Dw, W/Dryer, Bar in Walk-Out Basement, Roof 2016, CAC 2021, Windows Replaced 2014, The Awning is electrical with remote in the backyard... (id:47351)
2 Morden Crescent
Ajax, Ontario
Beautiful Place to Call HomeThis spacious and elegant self-contained lower unit offers a well-designed open-concept layout that is both functional and inviting. The residence features two generously sized bedrooms and one modern bathroom.The contemporary kitchen is equipped with a quartz breakfast bar and abundant cabinetry, providing excellent storage and workspace. A large dining area with an adjoining sitting space creates a versatile environment ideal for everyday living or entertaining.Conveniently located with public transit at your doorstep and just 30 minutes by GO Train to Union Station. Frenchman's Bay, the new casino, schools, and a full range of amenities are all close by.An exceptional opportunity in a prime location-this is one not to miss. New Flooring is currently being installed. Staging is AI Generated. (id:47351)
315 - 75 Queens Wharf Road
Toronto, Ontario
Welcome to this stylish 1-bedroom, 1-bathroom open-concept condo located in the highly sought-after Queens Wharf waterfront community, where downtown energy meets lakeside living. Perfectly positioned to offer seamless access to both the Toronto waterfront and the downtown core, this residence is ideal for professionals, urban explorers, and anyone seeking a vibrant yet relaxed lifestyle. This unit is bright with a modern layout, open concept living and dining space designed for comfort and functionality. The kitchen is highlighted with top-of-the-line European appliances and large windows that fill the suite with natural light, also a space to have a desk and work from home. Step outside and immerse yourself in one of Toronto's most dynamic waterfront neighbourhoods. Enjoy direct access to scenic walking and biking trails, Coronation Park, and the shores of Lake Ontario. Just minutes away are Exhibition Place, Ontario Place, and the iconic downtown skyline. Nearby, the beautifully restored historic lighthouse stands as a charming reminder of Toronto's maritime heritage, adding character and distinction to the area. With TTC streetcar service at your doorstep and quick connections to major routes, commuting and exploring the city is both easy and convenient. Residents enjoy access to an exceptional collection of resort-inspired amenities, including a fully equipped fitness centre, indoor basketball court, sauna, pet wash station, private theatre, and multiple social lounges. As part of the exclusive Prisma Club, you'll also enjoy a three-level amenity centre featuring a stunning indoor pool, outdoor hot tub, party rooms, film screening rooms, and elegant gathering spaces designed for both relaxation and entertaining. *Current Tenant is in the process of moving out - unit could be available as quickly as a 2-week period* **listing contains virtually staged photos ** (id:47351)
5078 Armoury Street
Niagara Falls, Ontario
Welcome to 5078 Armoury Street - A spacious, family-friendly Home with unique features and endless possibilities! Thoughtfully designed for growing families, this charming home offers four natural bedrooms, one with custom built in bunks, and a primary bedroom with a walk-out balcony overlooking the backyard, two full bathrooms, and a full unfinished basement with a separate entrance. Inside, you'll find a bright and spacious layout that includes a large kitchen ideal for cooking and gathering, a formal dining room for family meals or entertaining, and a generous mudroom at the entryway that helps keep things organized. The main floor also features a dedicated office, providing a quiet space for remote work or study. Upstairs, a finished attic space currently serves as a home gym but could easily be transformed into a fifth bedroom, playroom, or creative studio. The flexibility of this home truly sets it apart. Step outside to a low-maintenance backyard made for making memories. Whether you're hosting on the newly built deck or watching the kids enjoy their very own custom half-pipe, the space is perfect for year-round fun. The oversized garage has been updated with insulation, heat, and a new roof, making it ideal for storage, hobbies, or even a workshop. Over the years, this home has seen thoughtful updates including a paved driveway, new garage floor, an updated upstairs bathroom, new A/C unit with Smart thermostat, added front and side walkways, upgraded appliances, and a newly installed deck. The roof on the garage was replaced in 2025, and the main house roof is approximately nine years old. The hot water tank is owned. This is more than just a house, its a home built for real life, with space to grow and room to make it your own. (id:47351)
21 Prestbury Street
Toronto, Ontario
In January of 26' the Main Floor was RENOVATED: With a New Bathroom; New Laminate Flooring (excl. LR/DR previously updated); New Front Stairs & Freshly Painted. Live on the Main Floor and potentially rent out your 3 BR Lower Level Unit or use as an Inlaw Suite, it has a separate side entrance. Bright West Facing Home with 4 Parking Spaces. Tucked into a Quiet Pocket of homes, within a five minute walk to Victoria Park Ave. The neighbourhood boasts several elementary schools including a Full French School, Many Parks & Playgrounds including Tennis Courts & Baseball Diamonds plus an Active Library. The renowned Charles Sauriol Conservation Area sides along our Western Streets, providing the neighbourhood with a serene 'Walkway through the Woods ' leading to a Bridge over the Don River. Move into this Family Friendly Neighbourhood conveniently located within 20 minutes of Downtown. The LRT on Eglinton is currently in its testing phase. It promises to cut the commute to the Yonge subway line by 60%. (id:47351)
7 Edwin Drive
London South, Ontario
Welcome to 7 Edwin Drive, a remarkable residence where upscale living, exceptional space, and multi-generational design come together in the highly coveted Highland neighborhood of South London. Properties in this prestigious community rarely become available, making this an opportunity not to be missed. From the moment you enter, this home makes a lasting impression: soaring 15-foot ceilings with crown moulding, grand ornate chandeliers, elegant marble kitchen finishes and original cherry Brazilian hardwood floors that flow throughout the main level. Thoughtfully designed for both comfort and versatility, this home offers three bedrooms on them main floor, two bedrooms on the lower level, full bathrooms, kitchens, gas fire place and jacuzzi tub on each level. The main bedroom comes with his and hers walk-in closets and ensuite. The renovated lower level is completely separate, features engineered hardwood floors, legal-sized windows, spacious living area with 120 inch screen projector and sound system making it ideal for entertaining or extended family dual-household living. The extra large double-car garage, with access to both the main floor and lower level provides valuable ease for day-to-day convenience. Outside, the property transforms into a private retreat. The backyard features two tranquil ponds, gas lines ready for outdoor heaters, and spacious deck perfect for summer barbecues. Mature landscaping and a serene setting create the perfect space to unwind. Situated on a quiet corner lot and just moments from shopping, golf courses, public amenities and more, this home offers not only comfort but an elevated lifestyle in one of London's most desirable neighborhoods. (id:47351)
203 - 65 Mary Joanne Drive
Greater Madawaska, Ontario
Beautiful 2 bedroom, 2 bathroom mountainside townhome in Calabogie! Great location, surrounded by nature, ski hill, lake, and trails! Ski-in/ski-out access to Calabogie Peaks. Steps to Manitou Mountain - Calabogie Peaks Trailhead and short walks to Calabogie Peaks Hotel and Calabogie Lake. Home features: large wood galley kitchen with granite countertops and stainless steel appliances, open concept living and dining room with wood burning fireplace and patio doors to deck, 5 piece bathroom with dual vanities, convenient second floor laundry, high ceilings in foyer, ample windows flooding space in natural light, and covered front porch with stunning lake and mountain views. Enjoy an active outdoor lifestyle (ski, hike, climb, swim, golf) in this spectacular 4 season paradise! Exciting opportunity to own a stunning primary residence, vacation home, or rental! (id:47351)
578 Sycamore Street
Kingston, Ontario
Welcome to 578 Sycamore Street, a beautifully maintained detached two-storey home located in Kingston's highly sought-after Bayshore Estates subdivision. This is the perfect family home, which offers the rare combination of privacy, lifestyle, and comfort. Backing directly onto a tranquil green space this is one of only five houses on the street with no rear neighbours. From the moment you arrive, the curb appeal and quiet setting create a sense of calm and exclusivity that is hard to find. Inside, the home features five bedrooms and four bathrooms, including an impressive primary retreat with a spacious walk-in closet and a large ensuite designed for relaxation. The layout flows effortlessly, ideal for both everyday living and entertaining, while the fully finished basement adds exceptional value with additional living space and a private sauna. This is a home designed for balance, comfort, and wellness. Step outside to your private backyard oasis, where a beautifully maintained in-ground pool, expansive deck, and peaceful green space backdrop create the perfect setting for summer gatherings or quiet evenings at home. Recent updates provide peace of mind, including central air conditioning in 2023, pool upgrades from 2022 to 2024, kitchen appliances in 2022, and a roof replaced in 2017. Located in Kingston's desirable west end, this home is minutes from Collins Bay Public School, Frontenac Secondary School, Collins Bay Marina, Amherstview Golf Club, The Landings Golf Club, and a full range of dining and shopping options. Whether you are a growing family, a young professional, or looking to enjoy a relaxed lifestyle in a welcoming community, this property delivers on every level. (id:47351)
8 Sherway Drive
Ottawa, Ontario
Priced to sell! Welcome to 8 Sherway Drive, a beautifully renovated 3-bedroom, 2 full bathroom condo townhome located in a highly sought-after, family-friendly neighbourhood. Just steps from Walter Baker Recreation Centre, John McCrae Secondary School, Malvern Park, and Jockvale Elementary School, with multiple nearby bus stops and convenient access to public transit and school buses. This move-in-ready home features new flooring on the main floor and basement bathroom (2026), stylish new light fixtures (2026), fresh paint (2026), and a new sink and faucet in the basement bathroom (2026). The bright eat-in kitchen flows into a spacious L-shaped living and dining area, ideal for both everyday living and entertaining. Upstairs offers three well-sized bedrooms, while the finished basement with a 3-piece bath provides versatile space for a family room, home office, or guest retreat. Step outside to your private, fully fenced backyard with low-maintenance decking-perfect for summer BBQs or quiet evenings. A fantastic opportunity for first-time buyers, families, or investors. Schedule your showing today-this one won't last! (id:47351)
Bsmt - 55 Fortune Crescent
Richmond Hill, Ontario
Location!Location!Location! Basement Apartment With Sep Entrance In The Heart Of Richmond Hill. ***Fantastic 8Ft High Ceiling*** 3 Bedrooms, 2 Washrooms Plus Kitchen. *Newer Ensuite Laundry**10 Mins Walking To He Ontario Top Ranking Secondary School- Bayview Sec.School, Top Ranked Schools, Malls And Restaurants. @ Mins On 404. Can't Miss!!! (id:47351)
9188 Dickenson Road W
Mount Hope, Ontario
Experience the charm of country living just minutes from the city. Set on a large lot, this lovely property balances the joy of rural-living with all of the city amenities, including city water. This 2-storey home offers 4 bedrooms; 3 bedrooms upstairs, 2 with walk-in closets; and 1-bedroom on the main floor that could also be used as a home office, library or playroom. The main floor features a spacious living room and a large eat-in kitchen with patio doors to a beautiful yard with a year-round outdoor space, perfect for entertaining, including BBQs and backyard parties. You can also choose to relax in the hot tub set within the cute porch turret just to the side of the front porch. The double-wide driveway is perfect for a car enthusiast with parking that easily accommodates 6 vehicles. The partially finished basement is waiting for your personal touches. There is a metal roof to complete this country home package. Hamilton city bus service is just a short walk away and for the commuter, there is access to the 403 and Upper James/Hwy 6 nearby. Upper James offers a wide selection of shopping, restaurants and access to the LINC. (id:47351)
37 Macey Court
Ajax, Ontario
End-unit, condo townhouse offering the perfect blend of comfort, convenience, and community. Enjoy an unbeatable location just steps to the Trans Canada Trail, shops, restaurants, parks, and schools, with easy access to the GO Train and Hwy 401 for stress-free commuting. Step inside to a welcoming foyer with a handy closet. Bright and inviting eat-in kitchen with backsplash for everyday meals. Enjoy seamless indoor-outdoor living with a walk-out to a private, fenced backyard complete with a newer deck-ideal for morning coffee or summer entertaining. The sun-filled, open-concept living and dining room features a large picture window that floods the space with natural light, creating a warm and comfortable atmosphere. Upstairs, discover three good-sized bedrooms, offering plenty of room for family, guests, or a home office. The unfinished basement provides abundant storage options and includes an above-grade window, offering potential for future finishing. Additional highlights include parking for two vehicles, a nearby parkette, and convenient visitor parking. (id:47351)
19 David Street
Ingersoll, Ontario
One of Ingersoll’s Most Desired Neighbourhoods! 19 David St. — a warm, beautifully maintained, move-in-ready bungalow offering over 2,200 sq ft of finished living space and an incredible layout that delivers space, comfort, and flexibility. The main level is sun filled and built for today's lifestyle, while the massive finished basement adds a private bedroom and huge rec room perfect for guests, teens, home office, gym, media room or whatever your heart desires! Commuters love the quick access to the 401, while outdoor lovers appreciate being steps to trails and close to parks, schools, shopping, and all the amenities that make Ingersoll such a fantastic place to call home. Enjoy a large double attached garage, a private fully fenced backyard with deck and patio, this property has clearly been cared for — this home is in tip-top condition and truly move-in ready. If you’ve been waiting for the perfect combination of location, space, and lifestyle… this is it. (id:47351)
116 Briar Hill Avenue
Toronto, Ontario
The experience begins on arrival with a heated driveway, followed by 12+ foot ceilings, skylights, and a raised, light-filled living space that set the tone for scale and warmth. The chef's kitchen is anchored by a large island wrapped in a fluted finish, a design motif echoed throughout the home in Vogt faucets, solid brass hardware, and refined architectural accents. Custom millwork is paired with a premium appliance suite including a Sub-Zero fridge/freezer, Wolf six-burner gas cooktop, wall oven, and Bosch dishwasher. The family room is elegant yet inviting, featuring fluted oak veneer panels, custom built-ins, and a porcelain fireplace, with floor-to-ceiling glass opening to a beautifully landscaped backyard. Enjoy a composite deck, interlocking surfaces, gas lines for a BBQ and firepit, gazebo, and full landscape illumination-ideal for quiet evenings at home. Upstairs, the primary suite offers a serene retreat with custom cabinetry, dual sinks, wall-mounted vanity, linear drain, floor bench, and a seamless full-slab stone shower. One additional bedroom includes its own ensuite, while two others share a bath. A convenient upper-level laundry completes the floor, with rough-ins in place for a future second laundry in the basement. The finished lower level features heated floors, a spacious rec room with walkout, wet bar, wine display, and flexible living space with direct access to the garage. Engineered for comfort and longevity, the home includes radiant in-floor heating for all stone surfaces, a high-efficiency furnace with heat pump cooling, tankless hot water, sump pump, integrated drainage system, an interlock driveway with snow-melt on stairs, and epoxy garage floors with LED lighting. Smart home features include Control4, an Ecobee thermostat, built-in speakers, a Wi-Fi booster, and security cameras. Set between Avenue Road and Yonge Street, within the coveted Allenby Junior PS and North Toronto CI catchments. (id:47351)
67 - 1347 Perez Crescent
Ottawa, Ontario
Welcome to this spacious, updated and affordable 2-story townhouse with pride of ownership, a perfect family home that truly delivers on value and location. Step inside to a main level designed for modern living, featuring hardwood floors, an open living space, and ample natural light that creates an inviting atmosphere. Boasting 3 generous sized bedrooms and a finished basement, this carpet-free residence offers abundant space for your family to grow complemented by recent updates, including a modern kitchen with sleek cabinets and tile floors, and updated bathrooms. Enjoy the privacy of your own backyard with the added benefit of low condo fees and the parking spot right in front of the house. Located in a prime spot, you'll have unparalleled access to public transit, the LRT station, and Gloucester Shopping Centre, making commuting to downtown and errands a breeze. Don't miss this opportunity for a comfortable, updated, and conveniently located home at a competitive price! (id:47351)
414 - 1440 Gordon Street
Guelph, Ontario
Welcome to this adorable penthouse condo! This 2 bedroom, open concept condo with 9 ft ceilings offers a spacious and flexible living area. Great for entertaining as well as opportunity to design/decorate as you wish! Kitchen has a walkout to a balcony with great northeast views over greenspace/park. Sip your coffee as you watch the sunrise! The kitchen has ample cupboard space especially with the large pantry! Built in microwave and dishwasher! Sit up to the counter with your favorite beverage to chat with the cook! Dining and living areas are open concept, so you have plenty of flexibility in the layout! Both bedrooms are spacious and good-sized windows that overlook the greenspace/park. Ensuite stacking laundry makes life much easier! No carpeting in the unit, so easy to keep clean! Easy access to the downtown area for shopping and restaurants as well as the University of Guelph! (id:47351)
Bsmt - 5 Bermondsey Way
Brampton, Ontario
Beautifully finished builder basement apartment offering 2 spacious bedrooms and 1 washroom,thoughtfully designed for comfortable and functional living. This bright unit features aseparate entrance and private laundry, ensuring convenience and privacy. The contemporary kitchen is equipped with stainless steel appliances and sleek finishes, complemented by potlights throughout and large windows fitted with stylish zebra blinds that fill the space withnatural light. (id:47351)
122-126 Mcintyre Street E
North Bay, Ontario
122-126 McIntyre St E - Commercial Building with retail on main floor and residential on 2nd floor. C1 zoning. Main floor consists of open space approx 1237 sq' on slab. Large front display windows. 1-2pc and some storage area. Separate entrance. Presently used as retail by owners. Upper 2nd floor features 1237 sq' with 3 residential apartment with 1-4pc in each apt and units are 1-1 bedroom and 2 bachelor apartments. Laundry area on second. One apartment is vacant. Side lane parking. Listed at $475,000. (id:47351)
1013 - 161 Roehampton Avenue
Toronto, Ontario
Ideal Yonge & Eglinton Location. This Unit Features An Excellent Layout With 1+1 Bedrooms, 2 Bathrooms, 615 Interior SqFT & Large West Facing Balcony. Modern Open Kitchen Connected To Living Area With W/O To Balcony. Primary Bedroom Includes 4PC Ensuite, Floor To Ceiling Windows & Double Closet. Well Sized Den With Sliding Doors & B/I Shelving. Ensuite Laundry Included. Building Amenities Include Gym, Party/Meeting Room, Outdoor Pool, Rooftop Deck W BBQ & Concierge. (id:47351)
30 Axmith Ave
Elliot Lake, Ontario
Sharp, well-maintained family home offering four bedrooms and two bathrooms. Bright recreation room features larger windows allowing plenty of natural light, plus a gas fireplace creating a warm and inviting atmosphere. Many positive features include main floor laundry, New laminate (2026) Blown in insulation (2019) GFA (Nov 2023) , Vinyl siding (2008). Shingles (2007) , Well priced and ready to go—call today! (id:47351)
22 Bermondsey Way
Brampton, Ontario
Never-lived-in detached home thoughtfully designed with modern finishes and elegant details throughout. Featuring 4 spacious bedrooms and 3 well-appointed washrooms, this home offers both style and functionality for today's lifestyle. The upgraded kitchen is the heart of the home, showcasing stainless steel appliances, a custom TV wall panel, and a convenient breakfast seating area-perfect for everyday living and entertaining. Enjoy the added convenience of a second-floor laundry room, a double-car garage with direct access to the mudroom, and a fully fenced backyard ready for outdoor enjoyment. A rare opportunity to experience a pristine, move-in-ready home that has never been occupied. (id:47351)
171 - 20 Lloyd Janes Lane
Toronto, Ontario
Welcome to your next home in the prime west end neighbourhood of New Toronto! A newly built, corner-unit condo townhome that is completely move-in ready and filled with high-end finishes throughout. This bright and spacious 3-bedroom, 3-bathroom residence enjoys abundant natural light thanks to its corner exposure and offers added privacy with no neighbour on one side. With over $25,000 in upgrades, every detail has been thoughtfully selected, including no carpet and oak stair upgrades for a clean, modern aesthetic. The chef-inspired kitchen features double-thick stone countertops, a large upgraded sink, and a stunning waterfall island- a special-request feature completed directly by the builder. The home also includes custom-built-in closets, maximizing storage while maintaining a sleek, polished look. The primary bedroom retreat features an upgraded ensuite bathroom and walk-out access to a private balcony, creating a bright and airy space to start and end your day. Upstairs, your private rooftop terrace provides the perfect setting for entertaining, relaxing, or enjoying summer evenings. Complete with two owned parking spots and one owned locker, this turnkey home offers both style and convenience in one of Toronto's most desirable west end communities-just steps from parks, transit, shops, and the waterfront. (id:47351)
21 Pylon Place
Toronto, Ontario
Beautiful pie-shaped ravine lot, widening to 80 feet across the back and offering unmatched privacy and tranquility. Located on a quiet cul-de-sac, this home features excellent curb appeal, a double driveway that comfortably parks four cars, and a heated 1.5-car garage. Inside, you will find a 4-level home with an open-concept living/dining area and kitchen. The kitchen boasts a center island with bar seating, granite countertops, stainless steel appliances-including a gas stove-an eat-in breakfast area, and a walk-out to an oversized deck overlooking the ravine. Additionally, enjoy a separate cozy family room with a fireplace and walk-out access to the yard. 3 spacious bedrooms. California shutters throughout. The lower level offers a separate side entrance to a finished basement complete with a full-sized kitchen and additional living space-ideal for an in-law suite or rental potential. It can also serve as valuable extra space for family gatherings or a perfect hangout area for the kids. The perfect family home in an unbeatable location. Just minutes to shopping , highways and all conveniences- come see this exceptional property today! (id:47351)
804 - 1105 Jalna Boulevard
London South, Ontario
Fully renovated, 1 bedroom unit on the 8th floor with big private balcony and sunny south views. One underground exclusive parking space. Professionally renovated from top to bottom is sure to impress! Convenient condo fee is $591/mth which includes heat, hydro, & water (hot & cold) & one underground parking space. Underground parking garage has a free car wash area too! Meticulously maintained condo complex with newer windows, patio doors, & exterior concrete refurbishment. Minutes to HWY 401 & Victoria Hospital. Property tax is $1073/yr. (id:47351)
117 Patricia Avenue
Toronto, Ontario
Welcome to 117 Patricia Ave! A sun-filled, freshly painted and professionally cleaned, move-in-ready home steps to Yonge St. The open-concept main floor features updated vinyl flooring, pot lights, stainless steel appliances, and large windows that flood the space with natural light. The kitchen walks out to a deck and spacious backyard, ideal for barbecuing, entertaining or family time. Upstairs offers three generously sized bedrooms with large closets and a full bathroom, plus a convenient powder room on the main level. Private driveway parking for up to three cars. Steps to Finch Subway Station, North York Community Centre, schools, parks, shopping, restaurants, and the vibrant Yonge Street corridor. A fantastic opportunity in a highly convenient North York location. (id:47351)
1280 Gordon Street Unit# 210
Guelph, Ontario
210–1280 Gordon St is a modern 3-bdrm condo W/beautiful treed views located in a newer professionally managed building in Guelph’s highly sought-after south end! Steps from bus stop W/direct access to UofG & downtown, this property is exceptionally well-positioned for investors & parents buying for university-bound students. Instead of paying rent this is an opportunity to build equity in a tangible asset while benefiting from consistent student & professional rental demand. With current market conditions offering more favourable pricing, this unit presents a timely chance to secure a well-located investment W/long-term upside. Inside the open-concept living space seamlessly connects the living, dining & kitchen areas creating a welcoming & versatile environment suited to everyday living & entertaining. 9ft ceilings enhance the sense of space while large windows & sliding glass door flood space W/natural light & frame a peaceful treed backdrop that adds privacy & sense of calm rarely found in condo living. Modern kitchen anchors space W/centre island ideal for casual meals, studying & hosting. White cabinetry, stone counters, S/S appliances & backsplash offer timeless low-maint. finish that appeals to both owners & tenants. Step outside to private balcony that extends living space outdoors & provides quiet place to relax & enjoy overlooking mature trees. 3 bdrms are each finished in neutral palette W/new wide-plank floors creating move-in-ready spaces. Large windows in primary bdrm bring in natural light & tranquil views. Layout is well-suited for maximizing rental income or for young professionals seeking flexibility W/guest room & dedicated office. Bathroom features modern vanity offering ample storage, stone counters & tub/shower. Unit includes 1 parking space W/an assumable mthly rental & locker for storage. Located mins from all amenities Pergola Commons & Stone Rd Mall have to offer: restaurants, groceries, LCBO & Beer Store. Easy access to 401 for commuters! (id:47351)
210 - 1280 Gordon Street
Guelph, Ontario
210-1280 Gordon St is a modern 3-bdrm condo W/beautiful treed views located in a newer professionally managed building in Guelph's highly sought-after south end! Steps from bus stop W/direct access to UofG & downtown, this property is exceptionally well-positioned for investors &parents buying for university-bound students. Instead of paying rent this is an opportunity to build equity in a tangible asset while benefiting from consistent student & professional rental demand. With current market conditions offering more favourable pricing, this unit presents a timely chance to secure a well-located investment W/long-term upside. Inside the open-concept living space seamlessly connects the living, dining & kitchen areas creating a welcoming & versatile environment suited to everyday living & entertaining. 9ft ceilings enhance the sense of space while large windows & sliding glass door flood space W/natural light & frame a peaceful treed backdrop that adds privacy & sense of calm rarely found in condo living. Modern kitchen anchors space W/centre island ideal for casual meals, studying & hosting. White cabinetry, stone counters, S/S appliances & backsplash offer timeless low-maint. finish that appeals to both owners & tenants. Step outside to private balcony that extends living space outdoors & provides quiet place to relax & enjoy overlooking mature trees. 3 bdrms are each finished in neutral palette W/new wide-plank floors creating move-in-ready spaces. Large windows in primary bdrm bring in natural light & tranquil views. Layout is well-suited for maximizing rental income or for young professionals seeking flexibility W/guest room & dedicated office. Bathroom features modern vanity offering ample storage, stone counters & tub/shower. Unit includes 1 parking space W/an assumable mthly rental & locker for storage. Located mins from all amenities Pergola Commons & Stone Rd Mall have to offer: restaurants, groceries, LCBO & Beer Store. Easy access to 401 for commuters! (id:47351)
244 Hansard Drive
Vaughan, Ontario
Stunning & Spectacular Executive Semi, 3 Bedroom, 4 Bathroom Home Nestled in Highly Desirable Pocket Of Vellore Village! Unmatched Quality & Craftsmanship with Entrance To A Grand Foyer, A Parisian Inspired Eat-In Kitchen W Stainless Appliances, Deep Undermount Sink, Custom Marble Backsplash, Custom quartzite 'Grigio drift' Counters, And Breakfast Dining Area That Transitions To Sunfilled Interlock Patio. Spacious Layout of 1921 sf + 966 sf additional living space in functional, well appointed finished open concept basement set up! Formal Dining, Living And Family Room, Oversized Windows At Family Room Overlooking Premium Lot. Upgraded Light, Plumbing Fixtures And Window Covers Throughout, Pot Lights Galore, Rustic Chic Strip Oak Hardwood And Eclectic Two Sided Gas Fireplace. Ascending To The Upper Level Is A Spacious Primary 4 Pc Ensuite W Soaker Tub, Oversized Primary Bedroom W Large Walk-In Closet And Lots Of Natural Light. Additional 2 Good Sized Bedrooms W Closets & Lots Of Natural Light. Stunning Basement Set Up W Efficient Open Concept, Updated 3 Pc Bathroom, W Large Rec/Games Area, Arts Workshop And/Or Potential Media Room Set Up W Tons Of Handy Storage And Above Grade Windows..Great For Potential In-Law Suite. Zen Inspired Sun-filled Backyard W Modular Interlock Stone And Gas Bbq Line, Perfect For Entertaining! Premium Lot Depth And Pie Lot At Rear As Well As Rear Width Widens To 29.2 Ft. Optimum Location Situated In The Most Sought After Pocket Of Vellore Village (North/West Corner Of Weston And M Mack), Close To Very Good Schools, 400, 427 And Airport. Close To All Major Amenities Incl Parks, All Retail And Super Centres Imaginable Win Very Close Radius. Close To Village Of Kleinburg And Numerous Walking Trails. (id:47351)
