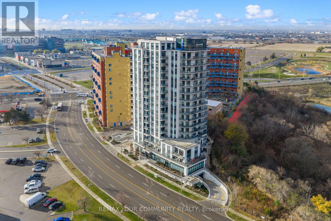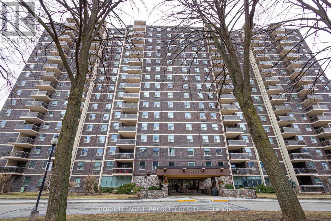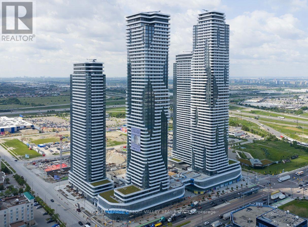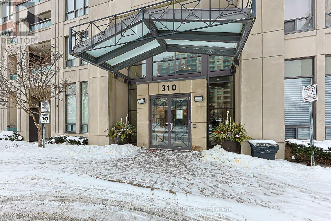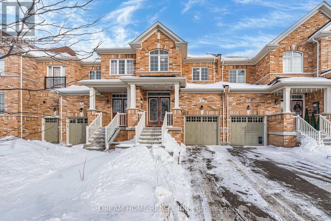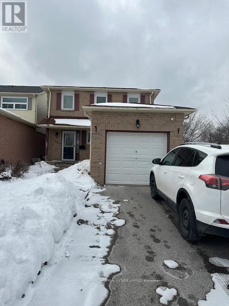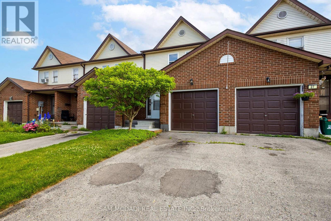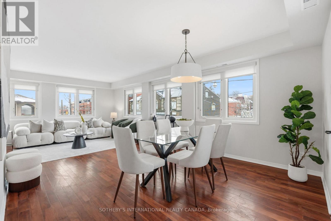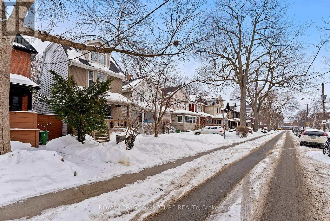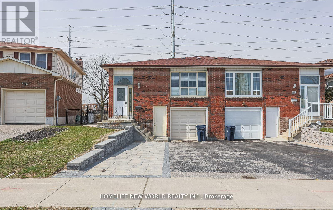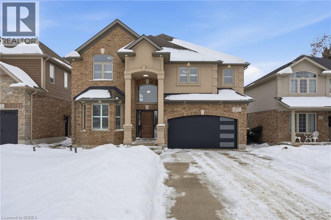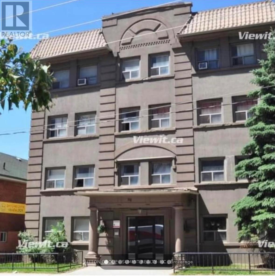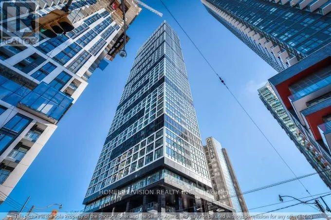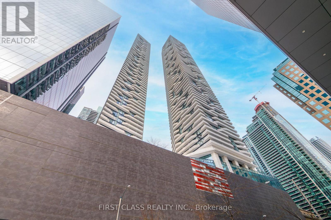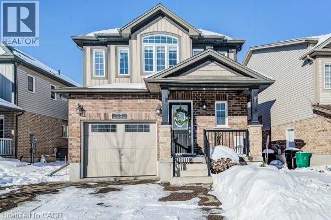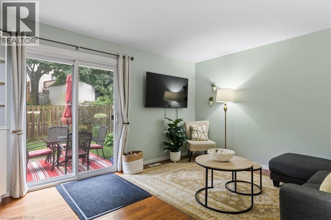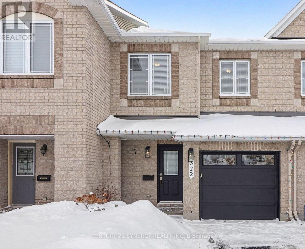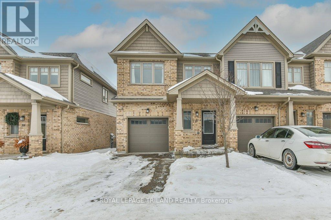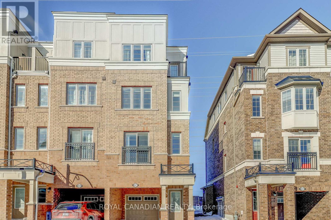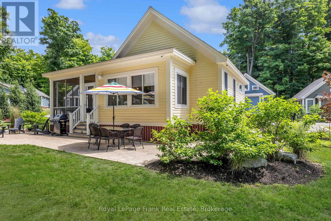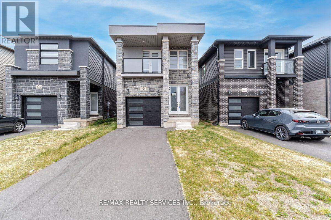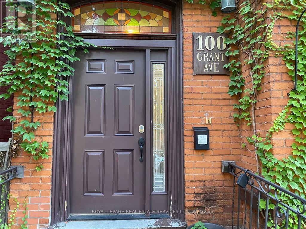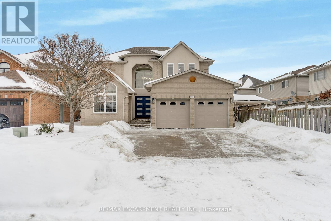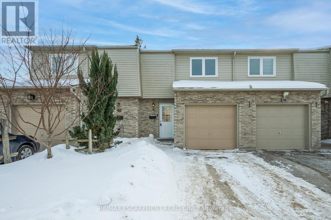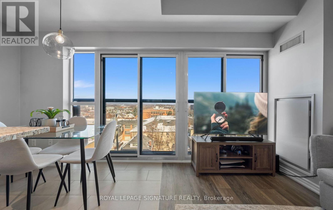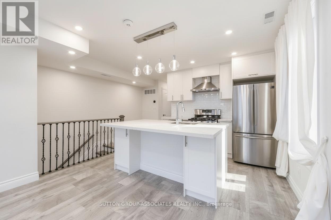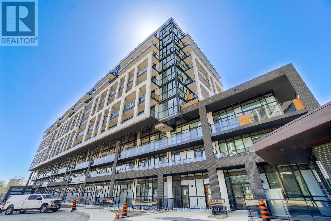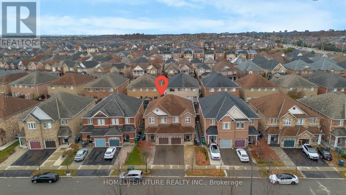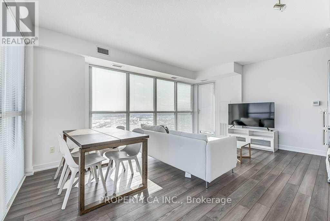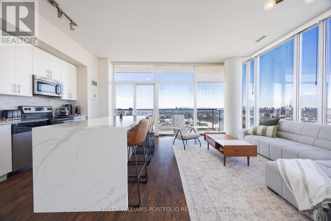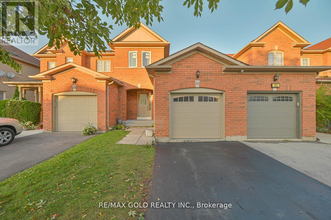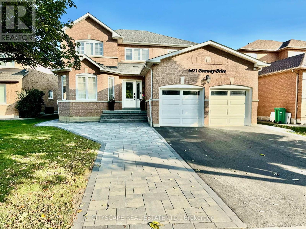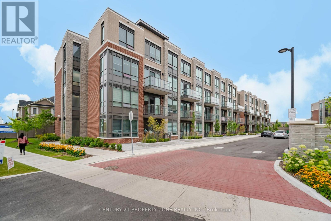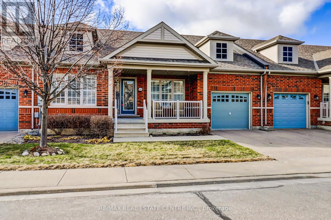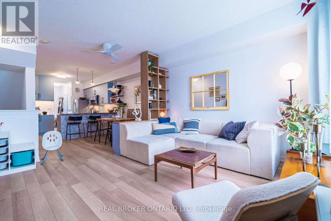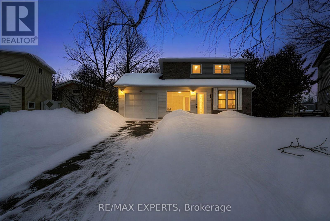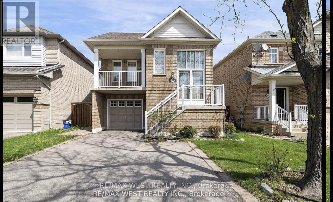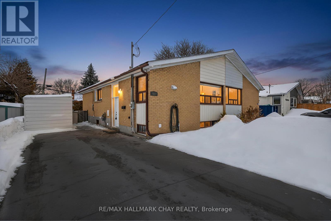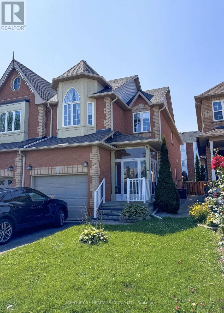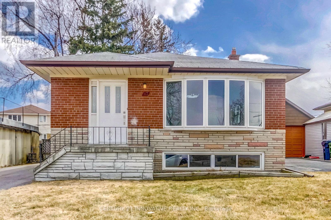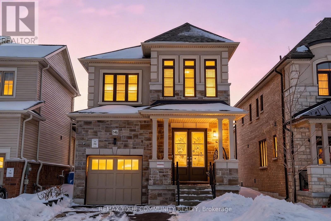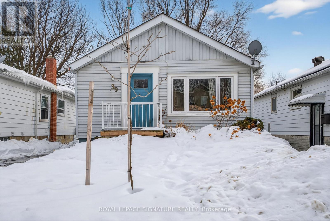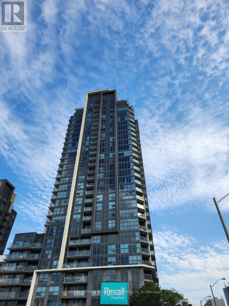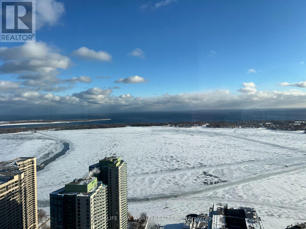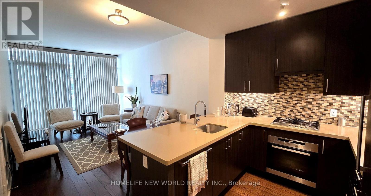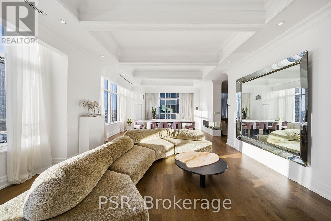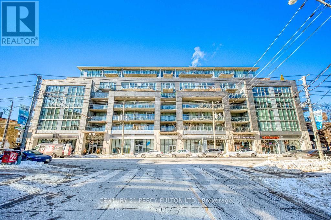510 - 840 Queens Plate Drive
Toronto, Ontario
This newly renovated 1 Bedroom + Den, 2 Bath suite offers approximately 700 sq. ft. of thoughtfully designed living space with modern upgrades throughout. Featuring brand-new high-quality vinyl flooring, upgraded granite countertops, freshly painted interiors, smart touches like automatic ensuite lighting sensors, and an east-facing balcony where you can start your mornings with natural sunlight and open city views. The functional layout is rarely offered in today's newer builds. The versatile den can easily function as a second bedroom or private office, and the two full bathrooms add flexibility and long-term value. Located near Humber College, University of Guelph-Humber, Humber GO Station, the upcoming Finch West LRT, and Etobicoke General Hospital, with quick access to Highways 427, 407, 409, and 401, this is a highly connected location with strong growth potential. Includes 1 parking space and 1 locker for added value. Move in, rent out, or hold long term. Opportunities like this don't last. (id:47351)
206 - 966 Inverhouse Drive
Mississauga, Ontario
Clarkson Village Living at Its Finest. Step into one of the largest suites in the building-an impressive 1,111 sq. ft. of thoughtfully designed living space. Ideal for first-time buyers ready to grow or downsizers unwilling to compromise, this elegant 3-bedroom, 2-bath condo blends comfort, style, and convenience in one of South Mississauga's most desirable communities. The fully renovated open-concept kitchen (December 2024) is the heart of the home, featuring a massive island perfect for family gatherings and effortless entertaining. The spacious primary retreat offers a private 4-piece ensuite, while the additional bedrooms provide flexibility for guests, a home office, or a growing family. Enjoy in-suite laundry, a covered balcony where BBQs are permitted year-round, and unbeatable walkability-steps to transit, a short stroll to Clarkson GO, and surrounded by cafés, parks, and everyday amenities. Residents enjoy outstanding building features, including: Fitness center, Outdoor swimming pool, Tennis court, Ping pong room, Party room, Children's playground and Fenced, leash-free pet park. A rare opportunity to experience space, comfort, and community in the heart of Clarkson Village. Plenty of extra parking for your second vehicle. Maintenance fee includes Cable TV and Internet as well. (id:47351)
6210 - 225 Commerce Street
Vaughan, Ontario
Experience elevated living in this stunning condo located in a prime, highly sought-after neighbourhood. This hotel-inspired tower offers luxury, convenience, and lifestyle all in one. Enjoy breathtaking city views from your suite while being just steps away from upscale restaurants, trendy bars and lounges, high-end shopping, movie theatres, parks, scenic trails, and top-rated dining.With easy access to transit and major highways, commuting is effortless. Walk just minutes to IKEA, Dave & Buster's, and so much more.Residents enjoy premium amenities including a state-of-the-art fitness centre, indoor swimming pool, elegant party rooms, and 24-hour concierge service. Stay connected with WiFi throughout the tower and enjoy the comfort, security, and sophistication of true urban living.This is more than a condo - it's a lifestyle. (id:47351)
211 - 310 Red Maple Road
Richmond Hill, Ontario
Welcome to 310 Red Maple Bright and Spacious 2 Bedroom + Den Open Concept Condo Unite Outstanding Location Gated Community in Richmond Hill. Offers abundant natural light ,Hardwood flooring thru-out, modern kitchen with granite countertop, in suite laundry, 2 parking spots and locker. Amazing amenities includes: Indoor pool, Gated 24Hr Security, Sauna, Billiards, Tennis Court, Gym and Roof top patio. Walking distance to Hill Crest Mall, Viva, Grocery Stores, Hwy 7, subway station and much more. (id:47351)
11 Homer Crescent
Aurora, Ontario
Move-in ready freehold townhome in the highly sought-after Aurora Trails community, perfect for young families and professionals. Featuring 9-ft ceilings on the main and second floors. The main level offers a bright open-concept layout with hardwood floors and pot lights. Modern kitchen with stainless steel appliances, quartz waterfall island, and walkout to a brand-new oversized composite deck. Spacious primary bedroom with 5-pc ensuite and walk-in closet, plus a dedicated second-floor study room. Finished basement provides flexible space for a home office, playroom, or recreation area. Direct garage access with EV charger, no sidewalk, and driveway parking for 2 cars. Steps to parks, top-rated schools (Whispering Pines & Dr. G.W. Williams IB), GO Transit, Hwy 404, and shopping. (id:47351)
26 Harman Drive
Ajax, Ontario
Detached,Corner lot,2 story home is available for rent in a very demanding central Ajax location.Close to all amenities, go station / schools / park / 401 and shopping. (id:47351)
29 Birchfield Drive
Clarington, Ontario
Welcome to this bright and spacious family townhouse located in a lovely community! This cozy 3-bedroom, 1.5-bathroom residence features an open-concept floor plan with large windows that allow natural light to brighten the primary living spaces, a great-sized kitchen with a breakfast area featuring crisp countertops, backsplash, and stainless steel appliances, and a great-sized dining room with direct access to the backyard. Cozy up and host movie or game night in the living room with family and friends. The upper level hosts the primary bedroom plus two additional bedrooms that share a four-piece bathroom. A great opportunity to move in a prime location, just minutes to a plethora of amenities! (id:47351)
205 - 101 Hammersmith Avenue
Toronto, Ontario
Tucked south of Queen Street, where the Beach reveals its quieter side, this sun-drenched corner suite offers something increasingly rare: calm, privacy, and a sense of home that doesn't feel like a condominium and more like a private bungalow retreat. The moment you step off Queen and into the courtyard and the city fades. The buzz of Queen Street disappears, replaced by stillness, light, and an unmistakable feeling of retreat. With just fourteen residences, the atmosphere is intimate and genuine - more community than building, more sanctuary than address.Inside, the home lives like a bungalow. Entirely on one level with no stairs, it's wrapped in wall-to-wall windows that pull sunlight through every room, all day long. The result is a space that feels open, cheerful, and quietly elevated.The interiors strike a refined, beach-inspired balance: engineered hardwood and marble floors underfoot, a thoughtfully renovated kitchen with custom cabinetry, stone counters, an undermount sink, and built-in stainless steel appliances that feel purposeful rather than performative. The spa bathroom is a standout - anchored by a rain shower that turns everyday routines into small rituals.Two private terraces extend the living space outdoors - one off the dining area, one from the primary bedroom - offering moments of privacy that feel rare this close to the water. Living here means the lake becomes part of your daily rhythm. Start your mornings with a walk along the shoreline, watch the seasons change over the water, or cycle the Martin Goodman Trail - a 56-kilometre stretch connecting the Rouge River to Humber Bay - just two minutes from your door. Afternoons spent wandering cafés, parks, shopping Queen St.and the boardwalk, all steps from your door. This is the Beach at its best - where surfers, bankers, and pro athletes share the same sidewalks, and where once you live in The Beach, there's nowhere else that compares. Parking and locker included. Quietly exceptional. (id:47351)
41 Hastings Avenue
Toronto, Ontario
Live The Leslieville Lifestyle in this upper two storey detached duplex home with utilities. This lovely home has a great layout across approximately that offers a flexible configuration with the generouslysized living room and separate dining room that could easily be used as a 3rd bedroom. The upper level has an open concept bedroom/homeoffice/living room with a walk-out to your private deck. One full bathroom and in-suite laundry within the kitchen complete the key features of thehome. The ideal home for a family or up to 3 roommates. Enjoy all that Leslieville has to offer with the plethora of restaurants, cafes andboutiques. Easy streetcar access to Downtown Toronto or The Beach. Just minutes on foot to the family friendly Greenwood Park where you canenjoy the 35m outdoor pool in the summer and Toronto's first covered outdoor ice/ball hockey rink. Also at Greenwood Park are baseballdiamonds, pickleball court, outdoor table tennis, fitness equipment, a splash pad for kids, an ice-skating trail and more! Street permit parking available. (id:47351)
88 Braymore Boulevard
Toronto, Ontario
In The Heart Of Rouge, A Spacious & Sophisticated 3 Bedroom, Family Room With Closet, Fireplace, & W/o To Backyard *Can Be Used As 4th Bedroom*! House Layout Flows Very Well For Comfortable Living. Large Eat-in Kitchen & Combined Living And Dining Room Designed For Convenience. TTC Friendly, Close To Rouge Hill Go Station, Hwy-401, UofT Scarborough & Centennial Campus, Supermarkets, Walmart, Home Depot, & Much More. Great Attractions, Rouge Park, Toronto Zoo, Lake Ontario, Etc. 3 Parking Spaces Included! *Students Welcome As Well* Pets are welcome. (id:47351)
117 Albert Street E
Plattsville, Ontario
Welcome to 117 Albert St E in Plattsville - this stunning home, finished top to bottom, offering 4,000 sq/ft of beautiful living space and a 3 car garage, you'll be sure to impress. From the moment you arrive, you’ll feel welcomed by this stately home, showcasing a distinguished brick and stucco façade, a concrete driveway, and beautifully manicured gardens that create exceptional curb appeal. Step inside to a home designed for comfortable living and effortless entertaining, where the foyer opens to soaring ceilings, 18 tiles and natural light from the southern exposure. A formal dining room with tray ceilings greets you at the entrance. The main floor living room features dramatic 20-foot ceilings open to the second level, a gas fireplace with cast stone mantel, and large windows overlooking the backyard. The chef’s kitchen offers bright cabinetry, Quartz countertops, stainless steel appliances, and a breakfast bar, flowing into the breakfast nook with French doors leading to the yard. Upstairs, overlooking both the foyer and living room, the impressive primary suite offers tray ceilings, a gas fireplace, and a luxurious five-piece ensuite with heated floors, a soaker tub, glass shower with body jets, double sinks, and a walk-in closet. Three additional generously sized bedrooms, a four-piece main bath, and convenient upper-level laundry are thoughtfully arranged for optimal space and everyday functionality. The fully finished basement offers even more living space, featuring a spacious rec room, a three-piece bathroom, a fifth bedroom, and a dedicated gym. Outside, the home continues to impress with a fully fenced backyard complete with composite decking, a rubber patio, a stunning pergola perfect for summer evenings, and two sheds — including an impressive 16' x 14' workshop-sized shed with Hydro. Updated inside and out, this home is better than new — simply move in this spring, relax, and enjoy! (id:47351)
108 - 98 Vaughan Road
Toronto, Ontario
Great Location at Bathurst & St. Clair, Steps Away From The Subway & Transit Routes. Rent Includes Utilities Of Hydro, Heat, Water & Gas. Parking Is Available For Rent One Street Over On Raglan Ave For An Additional $130 Per Month. Laundromat Right Across The Street As There Is No Laundry In The Building. This A Privately Owned Apartment Building, Not A Condo. (id:47351)
1111 - 181 Dundas Street E
Toronto, Ontario
Welcome to 181 Dundas St E, Suite 1111! This bright corner unit at Grid Condos features two bedrooms, one bathroom, laminate flooring throughout, modern kitchen finishes, and ensuite laundry. Completed in 2019 by CentreCourt Developments, this 47-storey residential tower is located in the heart of downtown Toronto's "Learning District." The building is ideal for students and young professionals, situated just steps from Toronto Metropolitan University (TMU) and George Brown College. Residents have access to approximately 11,000-12,000 sq. ft. of dedicated amenity space designed to support both professional and academic lifestyles, including: Learning Centre: A 7,000 sq. ft. coworking space on the second floor featuring private study pods, group meeting rooms, high-speed Wi-Fi, and office equipment. Fitness Centre: A state-of-the-art facility equipped with cardio machines, a weight area, a yoga studio, and a spinning room. Outdoor Terraces: Large communal spaces featuring loungers, dining areas, and BBQs. Social Spaces: A media room/theatre, party room, and a dining area with a full catering kitchen. 24-hour concierge, guest suites, secure bike storage, and an entry phone system. (id:47351)
2502 - 100 Harbour Street
Toronto, Ontario
Beautifully maintained 2 bedroom, 2 bathroom condo with parking included, located at Harbour Plaza Residences at 100 Harbour Street. This well-designed suite features a functional layout with open-concept living and dining areas, modern finishes, and floor-to-ceiling windows offering abundant natural light. Residents enjoy premium building amenities including 24-hour concierge, indoor pool, fitness centre, sauna, party room, guest suites, theatre room, and rooftop spaces. Exceptional downtown location steps to the PATH, Union Station, Scotiabank Arena, Financial and Entertainment Districts, waterfront, transit, dining, and shopping, with quick highway access-ideal for end-users and investors alike. (id:47351)
55 Upper Mercer Street
Kitchener, Ontario
Welcome to this beautifully maintained and spacious 3 bedroom, two-storey open-concept detached family home ideally situated on a fully landscaped and fenced lot in the highly desirable Lackner Woods/Idlewood neighbourhood of Kitchener. Nestled in a family-friendly community, this home offers the perfect blend of comfort, convenience and lifestyle. Enjoy easy access to Highway 401, the Expressway, Fairview Park Mall, grocery stores, excellent schools, Chicopee Ski Hill, restaurants, and countless amenities. Step onto your inviting front porch and take in the scenic views of nearby walking and hiking trails – perfect for the outdoor enthusiasts. The single car garage and double driveway provide ample parking for your vehicles. Inside the carpet-free main floor features a bright and spacious open-concept layout designed for modern family living. The kitchen boasts quartz countertops, abundant cabinetry, a functional island and stainless-steel appliances (fridge, stove, built-in microwave and dishwasher). The adjacent dining area is ideal for family dinners and entertaining guests. The bright family room offers generous space for relaxing with the family or entertaining family or friends. Sliding doors lead to the fully fenced backyard oasis, complete with an extended deck (2021) and gazebo (2022) and a newer outdoor shed (2025) for additional storage – perfect for enjoying outdoor living. Upstairs, you’ll find a large primary bedroom featuring double entry doors, private ensuite with an oversized shower, a walk-in closet, and an additional bonus closet for additional storage. Two spacious secondary bedrooms and a 4- piece bathroom complete the upper level. The unspoiled lower level awaits your personal touch and offers endless possibilities for customization. Additional features include central air conditioning, washer and dryer and a newer water softener (2023). Don’t miss your opportunity to own this wonderful family home – book your private showing today! (id:47351)
211 Veronica Drive Unit# 26
Kitchener, Ontario
This well-maintained end-unit condo townhouse offers exceptional value in a quiet, family-friendly complex with low monthly condo fees! Enjoy a bright, carpet-free layout with a walkout to your private patio and fully fenced backyard, ideal for morning coffee, your fur baby or entertaining. Upstairs offers two generous bedrooms and a 4-piece while the finished lower level provides extra space for home office, gym space and additional storage. Prime Location!! Tucked in a quiet, green setting with trails and parks nearby and just minutes from Chicopee Ski Hill, shopping, schools, public transit, the expressway & Highway 401. Whether you’re getting into the market, downsizing or adding to your investment portfolio, this unit is move-in ready!! Book your private showing today! (id:47351)
322 Selene Way
Ottawa, Ontario
Welcome to 322 Selene Way in the heart of sought-after Avalon - a community loved by families for its parks, schools, walking trails, and easy access to everyday conveniences. This 3-bedroom home offers a bright, functional layout designed for modern living. The open-concept main level features a welcoming kitchen with abundant cabinetry, stainless steel appliances, ceramic backsplash, and a central island perfect for casual meals or entertaining. The adjacent breakfast nook overlooks the backyard and provides direct access through patio doors to a fully fenced yard - ideal for kids, pets, and summer BBQs. The spacious great room seamlessly combines living and dining areas, offering comfortable space for both relaxing and hosting. Upstairs, oak railings lead to a generous primary retreat complete with a walk-in closet and a private ensuite featuring a soaker tub and separate shower. Two additional well-sized bedrooms and a full bath make this level perfect for growing families. The fully finished basement adds valuable living space with a large recreation room highlighted by a cozy gas fireplace - perfect for movie nights, a playroom, a home gym, or an office setup. Major upgrades mean this property is fully move-in ready: roof (2024), A/C (2023), garage door (2023), bathrooms (2022), kitchen cabinets (2022) vinyl floor (2022), paint throughout (2022) Located steps from the Avalon Trail, parks, schools, and shopping, this move-in-ready home delivers the lifestyle today's buyers are looking for in one of Orleans' most family-friendly neighbourhoods. (id:47351)
41 - 2491 Tokala Trail
London North, Ontario
Welcome to Unit 41 at 2491 Tokala Trail - where style meets smart living in North London's sought-after Foxfield community. This 3 bedroom, 2.5 bath condo townhouse packs personality and practicality into every level. The main floor is bright and inviting with an open layout that makes everyday living feel easy. The kitchen is a standout feature with crisp quartz counters, sleek cabinetry, stainless steel appliances, and a bold navy peninsula that doubles as the perfect spot for morning coffee, homework sessions, or catching up with friends while dinner simmers. The living and dining areas flow effortlessly to the back deck - ideal for BBQ nights or unwinding after a long day. Upstairs you'll find a generous primary suite complete with its own ensuite, plus two additional bedrooms and a full bath. There's even a bonus nook that works great as a home office, reading corner, or gaming zone. The partially finished lower level adds extra breathing room with a large rec space (just needs flooring and trim!), laundry, rough in for a bathroom and storage - perfect for movie nights, guests, or a teen retreat. Step outside to enjoy your private deck and backyard setting with no immediate rear neighbours, and take advantage of nearby parks, trails, shopping, and quick access to major routes. Low-maintenance living never looked so good - this is an ideal option for first-time buyers, busy professionals, or anyone who wants comfort without the upkeep. (id:47351)
2677 Deputy Minister Path
Oshawa, Ontario
Bright and spacious 4-bedroom, 3-bath end-unit townhouse for lease in the highly sought-after, family-oriented Windfields community of North Oshawa. This sun-filled home features a functional open-concept layout and a modern kitchen with stainless steel appliances. The end-unit design shows like a semi and offers extra privacy and abundant natural light throughout. Includes two parking spaces plus convenient visitor parking. Prime location-walking distance to schools, public transit, Durham College, Ontario Tech University, shopping, and parks, with quick access to Hwy 407. Close to restaurants, retail developments, and all essential amenities. (id:47351)
212 - 23 Hollow Lane
Prince Edward County, Ontario
Welcome to 23 Hollow Lane, a beautifully upgraded Picton model bungaloft in the desirable Hollows area of East Lake Shores. One of the largest cottage models in the resort, this well-designed layout offers two bedrooms, two full bathrooms, and a versatile upper loft ideal for additional sleeping space or storage. Tastefully furnished and upgraded throughout, featuring central air conditioning, upgraded baseboards and backsplash, and durable, deluxe vinyl flooring with no carpet. A custom solid-wood ladder leads to the loft, where room-darkening blinds are ideal for night owls who like to sleep in. The main living areas feature Silhouette blinds that can be adjusted from the top or bottom for excellent privacy and light control. All major appliances are included, including fridge, stove, dishwasher, microwave, and washer/dryer. One of the largest screened porches at East Lake Shores features low-maintenance composite decking and a walkout from the primary bedroom. The landscaped yard includes a sizable patio, ideal for relaxing after a day at the lake. A newer storage shed with electricity and lighting provides space for bikes and beach gear, and the property is equipped with an EV charger. Set on an extra-wide lot overlooking a park area with community firepits, the cottage enjoys more outdoor space than typically found. Centrally located within the resort, it's an easy walk to family amenities, including the pool, playground, basketball, tennis, and bocce courts, as well as the waterfront amenities such as the beach, adult pool, gym, Owner's Lodge, and lakeside docks for swimming, fishing, and sunset viewing. A nearby boathouse offers shared use of canoes, kayaks, and paddleboards. East Lake Shores allows flexible ownership-use the cottage as often as you like or rent it seasonally to help offset costs. Minutes from Picton, wineries, restaurants, and beaches, this is a low-maintenance way to enjoy Prince Edward County cottage life. (id:47351)
249 Louise Street
Welland, Ontario
Welcome to this beautiful 4-bedroom home in a fast-growing, desirable community. Featuring an open-concept layout, hardwood floors, and 9-ft ceilings, this bright space is perfect for entertaining. The primary bedroom offers an ensuite, his-and-her closets, and a private balcony. Located on the outskirts of Welland, enjoy peaceful living with easy access to amenities. No sidewalk to maintain, ideal for outdoor gatherings. Utilities are extra. Don't miss this great leasing opportunity! (id:47351)
100 Grant Avenue
Hamilton, Ontario
Bright and spacious 3-bedroom, 1-bath upper-level duplex apartment in the desirable Stinson neighbourhood of Hamilton. This well-maintained unit features a private entrance and an open-concept, fully equipped eat-in kitchen and living area filled with natural light. The home offers ample storage, central air conditioning and heating, private in-unit laundry, and a private patio deck perfect for relaxing or entertaining. Included in rent: one parking spot, heat, and water. Tenant pays hydro separately. Ideal for those seeking space, privacy, and a prime Hamilton location. Situated steps from the Hamilton Escarpment and scenic walking trails in a quiet residential neighbourhood, and just minutes to downtown Hamilton, the GO Station, hospitals, restaurants, and nightlife. Only 5 to 10 minutes to McMaster University, and close to cafes, parks, and grocery stores. ** Photos were taken from a previous listing - the walls are light colored now ** (id:47351)
191 Hawkswood Trail
Hamilton, Ontario
Welcome to an exceptional family home offering 2,994 sqft above grade, thoughtfully designed for comfort, connection, and everyday elegance. With 4 bedrooms, 2.5 baths, and a 1,465 sqft. unfinished basement brimming with potential, this residence blends generous space with the promise of future possibilities. Sunlight moves easily through the main floor, where open, inviting rooms flow from the formal living and dining areas to a dedicated office, main laundry with access to the garage and side door outside, a warm family room that is open-concept with the well-appointed kitchen. Featuring quartz countertops, an eat-in breakfast island with built-in microwave, all white, stylish modern cabinetry finished with stainless steel appliances. It's a layout that supports both the rhythm of daily life and the joy of entertaining -- expansive, practical yet refined. Upstairs, the primary suite offers a peaceful retreat, complemented by three additional bedrooms that provide flexibility for family, guests, or creative use. Every room feels purposeful, offering space to grow, unwind and make memories. Outside, a private yard and mature landscaping create a natural sanctuary, while the 2-car garage plus two driveway spaces ensure connivence for busy households. Set on a quiet, family-friendly street with nearby schools, parks, and effortless commuter access, the location balances suburban calm with everyday practicality. The unfinished basement is a rare value-add opportunity -- ready to be transformed into extra living space, a recreation area, or anything your lifestyle calls for. Move-in ready with long-term upside, this home is ideal for growing families, renovators, or investors seeking space, flexibility, and enduring potential. (id:47351)
41 - 33 Rochelle Avenue
Hamilton, Ontario
Welcome to Suite 41 at 33 ROCHELLE AVENUE -- an elegantly renewed condo townhouse offering 1,412 sq ft. of finished living space, where thoughtful updates and modern comfort come together in perfect harmony. With 3 bedrooms and 1.5 bathrooms, this home blends practically with a sense of calm, creating a space that feels both refreshed and ready for its next chapter. Step inside and experience the beauty of the 2026 renovations, where every level has been uplifted with modern flooring and new upscale trim that adds subtle sophistication throughout. Lighting from 16 new pot lights casts a warm glow across freshly painted walls, highlighting the home's clean lines and contemporary feel. A custom-built metal stair railing becomes a striking architectural feature -- paired with refaced stairs that elevate the entire flow of the home. Behind the scenes, meaningful upgrades bring peace of mind: an updated electrical panel (2026) and refreshed electrical plugs ensure the home is as functional as it is beautiful. The main living spaces feel open and inviting, perfect for quiet evenings or lively gatherings. Upstairs, three well-proportioned bedrooms offer flexibility for family, guests or a dedicated workspace. The lower level extents your living area, creating a room for relaxation, hobbies, or a cozy media retreat. Set within a well-kept community in a convenient Hamilton location, Suite 41 offers the ease of condo living with the warmth of a true home, including a private, fenced backyard. Move-in ready, stylishly updated, and designed for those who appreciate comfort with a touch of artistry. (id:47351)
402 - 427 Aberdeen Avenue
Hamilton, Ontario
Just in time for Valentine's Day! Welcome to Trendy Urban West condos in Desirable Kirkendall. This popular Hyde Park model offers over 800 sq. ft. of bright, functional living space. Featuring two bedrooms, floor-to-ceiling windows, a Juliet balcony, and an open-concept kitchen with granite countertops. Beautifully maintained this unit is perfect for first-time buyers, down-sizers, smart-sizers or investors. Includes underground parking and a locker. Well-maintained building with a rooftop terrace. Steps to vibrant Locke Street, McMaster University, Hospitals, transit, parks, and major highways. (id:47351)
2 - 701 Dupont Street
Toronto, Ontario
Experience Modern Convenience, Luxury, And Comfort In This Spacious Two Level Suite Ideally Located Between Dovercourt Village, The Annex, And Wychwood. Featuring Two Large Bedrooms And Open Concept Living Seamlessly Connected To A Chef's Kitchen With Stainless Steel Appliances And A Large Island Perfect For Entertaining. Complete With A Sun Filled Balcony, In-Suite Laundry, And A Secure Private Garage With Parking. (id:47351)
316 - 50 George Butchart Drive
Toronto, Ontario
Spectacular 1 Bedroom + Den unit in Downsview Park featuring abundant natural light, an open-concept layout, and walk-out to a large balcony. Includes locker for extra storage. Convenient access to Downsview TTC Subway, GO Train, Hwy 401/400/427, and Yorkdale Mall. Enjoy premium amenities: full gym, yoga studio, party rooms (indoor/outdoor), BBQ area, pet wash station, and 24-hour concierge. (id:47351)
3103 Cabano Crescent
Mississauga, Ontario
This Beautifully Maintained Semi-Detached Home In Mississauga Showcases A Perfect Blend Of Modern Updates And Functional Design. The Newly Renovated Kitchen Quartz Countertops. Solid Wood Cabinet Doors, A Gas Stove(2024) And Hood Fan(2024), And Stainless Steel Appliances - Combining Durability With Timeless Style. Newly Installed Light Fixtures Brighten The Home, Adding Warmth And Contemporary Charm. Added New Attic Insulation (2025) To Improve Energy Efficiency And Reduce Utility Costs . It's Providing Both Comfort And Long-Term SavingsThe Great Room Offers A Versatile Layout, Easily Serving As Both A Family And Dining Area, Complemented By Hardwood Flooring Throughout And New Pot Lights - Completely Carpet-Free. The Spacious Master Bedroom Includes A Walk-In Closet And A 3-Piece Ensuite, Providing A Relaxing And Private Retreat.Every Window Is Fitted With California Shutters, Enhancing Both Elegance And Privacy. The Unfinished Basement Provides Excellent Potential For A Future Rental Unit Or Personal Living Space.Exterior Highlights Include Front Yard Interlocking, Stamped Concrete In The Backyard, And An Owned Tankless Water Heater (Installed 2021) For Improved Energy Efficiency. Added Peace Of Mind Comes From 4 Security Cameras, An Alarm System, And A Skybell Video Doorbell.Location Highlights: Ideally Situated In Mississauga Best Community Churchill Meadows A Family-Friendly Neighborhood, This Home Is Close To Parks, A Library, And Three Top-Rated Schools. It Is Conveniently Located Near The Credit Valley Hospital, Public Transit, Shopping Mall, And Restaurants, With Easy Access To Worship Places And A Community Center. Commuters Will Appreciate Being Just Minutes Away From Highways 403, 401, And 407, Ensuring Convenient Travel Across The GTA. (id:47351)
2707 - 20 Thomas Riley Road
Toronto, Ontario
Welcome to one of Etobicoke's most impressive views and most sought-after layouts, a truly rare find. This stunning corner 2-bedroom suite features extra-high ceilings, floor-to-ceiling windows, and an abundance of natural light throughout. Nearly 900 sq ft of thoughtfully designed space offers a desirable split 2-bedroom, 2-bathroom layout, meticulously maintained by the owner. Enjoy a modern open- concept kitchen with stainless steel appliances, a spacious living and dining area, and breathtaking CN Tower skyline and water views from every room. Located in the heart of Islington City-Centre West within the vibrant Kip District, just steps to Kipling Subway & GO, with quick access to downtown Toronto, Hwy 427, Gardiner Expressway, Pearson Airport, and Sherway Gardens. Includes underground parking (id:47351)
3401 - 105 The Queensway Avenue
Toronto, Ontario
Welcome to NXT II, where condo living actually feels like a resort lifestyle. Suite 3410 is a high-floor, southwest-facing corner unit that gives you everything people move to this pocket for: light, views, and access to the best of the west end. Almost 900 sq.ft. of functional space, 2 true bedrooms, 2 full baths, floor-to-ceiling glass windows, and a split bedroom plan that actually works for real life - whether it's a young family, roommates, work-from-home, or guests. The open living/dining/kitchen anchors the suite, wrapped in windows with an unobstructed view of the lake, sunsets, and city skyline. Step out onto the balcony, and it feels like your own little skybox over the waterfront. Outside your door, it's all about lifestyle. You're literally steps to the Martin Goodman Trail, Sunnyside Beach, and the waterfront parks - morning runs, evening walks, and stroller laps are part of the everyday routine here. High Park is a quick walk or streetcar ride away, and you're minutes to Roncesvalles, Bloor West Village, and The Junction for cafés, restaurants, shops, and weekend brunch. Need to get downtown or out of the city? You're on the Gardiner/Lake Shore in seconds, with TTC at your doorstep. Back at NXT II, the amenities are next-level: indoor and outdoor pools, full fitness centre, tennis court, party and media rooms, guest suites, 24-hour concierge, and stylish common areas. It's the kind of building where you can actually stay in on the weekend and feel like you've gone somewhere. Parking and locker are included, so you're not compromising on storage or convenience. If you've been looking for more than just "another condo" - something that actually delivers a High Park / waterfront lifestyle with space, light, and resort-style amenities - 3410 at 105 The Queensway is it. (id:47351)
34 Earth Star Trail
Brampton, Ontario
Attention*** First Time Buyers, Freehold Gorgeous Townhouse 3 Bedroom + 2 Rooms In Finished Basement In High Demand Area Like a Semi Detached. Only Attached From Right Side. Access To Backyard From Garage. Well Maintained. Wooden Deck In Backyard, His/Her Closet In Master Bedroom, Very Good Size Great Room, Separate Dining Area. Two Car Driveway, Can Easily be Extended. Close To All Amenities, Schools, Transit, Hwy 410, Plaza & Much More...Attention*** First Time Buyers, Freehold Gorgeous Townhouse 3 Bedroom + 2 Rooms In Finished Basement In High Demand Area Like a Semi Detached. Only Attached From Right Side. Access To Backyard From Garage. Well Maintained. Wooden Deck In Backyard, His/Her Closet In Master Bedroom, Very Good Size Great Room, Separate Dining Area. Two Car Driveway, Can Easily be Extended. Close To All Amenities, Schools, Transit, Hwy 410, Plaza & Much More... (id:47351)
2b - 6421 Donway Drive
Mississauga, Ontario
Professionally Finished, Bright & Clean Two Bedroom **Legal Basement** Apartment. Enjoy A Spacious Unit With Big Egress Windows & Exclusive Walk Out. New Kitchen With Quartz Countertops, SS Appliances & En-Suite Laundry. New Furniture, Beds, Table, Sofa.. Close To Everything - Shopping (Heartland), Groceries, Dining, Transit, 401 Etc. Parking Spot Negotiable. Landlord willing to negotiate utility split. (id:47351)
263 - 65 Attmar Drive
Brampton, Ontario
This beautiful BRAND NEW stacked condo townhouse is now available for lease and features 1 Bedroom + 1 Bathroom, 1 Owned Parking Space, and 1 Owned Locker. Includes numerous builder upgrades throughout. Carpet-free layout, oversized balcony with glass railings, and upgraded KITCHENAID appliances in the entire kitchen. Quartz countertops, premium cabinetry with full-depth fridge upper cabinet, upgraded backsplash, and approximately 9' ceiling heights (as per plan). Stylish bathroom vanity with undermount square basin, and convenient in-suite laundry closet. Pets permitted with restrictions. Ideally located at Gore Rd/Queen St, close to Highways 427, 407, 50, and 7, and just minutes from Costco, parks, public transit, and more. (id:47351)
40 Muzzo Drive
Brampton, Ontario
Discover the perfect blend of comfort, style, and connection in this beautiful bungalow townhouse located in the highly sought-after Rosedale Village gated adult community. Surrounded with like minded neighbours and a vibrant social atmosphere, this is more than just a home, it's a lifestyle. The Bright Modern Kitchen Features Stainless Steel appliances, quartz countertops, upgraded glass backsplash, pantry, pot drawers, pendant lighting, and California shutters. The Open concept flows into a spacious great room with a cozy gas fireplace ideal for entertaining or relaxing. The Primary Bedroom features a large step-in Shower and Walk-in Closet, Convenient main floor laundry with direct access to the garage. You'll love the charming front porch perfect for sunny afternoons and a private backyard patio with mature trees provide peaceful outdoor living Lawn care and snow removal, Unlimited access to a private golf course (no extra fees!), beautiful clubhouse with an indoor saltwater pool and sauna. Tennis/pickleball courts, and so much more, 24-hour gated security for peace of mind. Whether you're enjoying a round of golf, joining friends for activities at the clubhouse, or simply relaxing at home, Rosedale Village offers everything you need to live your best life. Come experience the warmth and charm of this exceptional adult community! (id:47351)
2 - 104 Caledonia Park Road
Toronto, Ontario
Welcome Home! Come check this Upgraded 2 storey Townhouse Style Residence in the heart of Corso Italia. Featuring 1225 Square feet of living space, 193 Square Feet of private outdoor space, 2+1 Bedrooms, 2 washrooms and an Open Concept Main floor with Chef's Kitchen, Custom Cabinets, Custom Banquette with built-in storage, and Custom White Oak Shelving, this home is the one you've been looking for a long time! Very well thought out Open Concept floor plan. Area features include Earlscourt Park, Community Centre (including outdoor skating rink and outdoor and indoor pools), Rawlinson Community School, Great Access to the TTC and all the shops and restaurants that this thriving neighbourhood has to offer. Experience living just steps from all of this, then retreat to your contemporary and yet so cozy sanctuary. This can be yours and offers graciously accepted anytime!!! (id:47351)
80 Downey Drive
Caledon, Ontario
Welcome to a home where nature, tranquility, and everyday convenience come together effortlessly. Perfectly positioned on a breathtaking pie-shaped ravine lot, this beautifully maintained 3-bedroom, 2-bath residence offers exceptional privacy, comfort, and a setting that is truly hard to find. Surrounded by mature trees and peaceful green space, the backyard provides a stunning natural backdrop to enjoy throughout every season. Whether relaxing with your morning coffee or entertaining family and friends, this outdoor space feels like a private retreat. Inside, the home is warm, bright, and inviting, with large windows that frame the natural surroundings and fill the space with light. The freshly painted interior and hardwood flooring throughout the main level add timeless appeal, while the thoughtfully designed layout features generous principal rooms ideal for both entertaining and everyday living. The well-appointed kitchen showcases stainless steel appliances, abundant cabinetry, and ample workspace for effortless meal preparation. Comfortably sized bedrooms offer flexibility for growing families, guests, or a dedicated home office. The finished lower level with walkout adds valuable living space and versatility - perfect for a recreation area, gym, guest suite, or remote workspace. Enjoy the serenity of a nature-filled setting while being just a short walk to schools, parks, shops, restaurants, and everyday amenities - delivering the lifestyle today's buyers are searching for. Recent upgrades include: Basement flooring (2025), interior paint (2025), staircase carpeting (2025), furnace (2024), and shingles (2022).A rare opportunity to own a home that blends privacy, natural beauty, and convenience in one exceptional location. (id:47351)
362 Avro Road
Vaughan, Ontario
Welcome to this bright and inviting raised bungalow located in the highly sought-after Maple community at Jane & Rutherford! Originally designed as a 3-bedroom home, this beautifully converted 2-bedroom layout offers a spacious and functional design-ideal for couples, small families, or those looking to downsize. The main level features generous principal rooms with an open, airy flow, while the lower level provides excellent extended living space with a separate walk-out to the backyard. Enjoy a sun-filled home with modern comfort and unbeatable convenience. Steps to top-rated schools, retail shops, restaurants, and major amenities including Hwy 400, Canada's Wonderland, and the Cortellucci Vaughan Hospital. (id:47351)
313 Taylor Mills Drive N
Richmond Hill, Ontario
Spotless & Immaculately Maintained Semi-Detached Bungalow in Highly Sought After Crosby Community! **Separate Entrance with In-Law Suite** Open Concept Main Floor w/ Bright South Facing Bay Window, Laminate Flooring Throughout & Three Spacious Bedrooms! Downstairs Boasts Large Above Grade Windows, Second Kitchen, Two bedrooms & Bonus Den! Shared Laundry. Beautiful Backyard with Deck, Hedges for privacy and is fully fenced! Custom Built Garden Shed with hydro & lighting - could be used for hobbies or a workshop! NEW Paint 2026. NEW Roof 2020. NEW Basement Fridge 2025. NEW Laminate Flooring. 200 AMP Hydro Panel. SMART Thermostat. Five + Car Driveway with no sidewalk! Approx 2,000 Total Finished Square Feet. Income Potential. Located on a quiet family friendly street, just a short walk to a large park/ playground! Steps to Transit, Highways, Schools Shopping & All Major Amenities! (id:47351)
Bsmt - 59 Old Colony Road
Richmond Hill, Ontario
Welcome to this spacious basement unit, THE BRAND NEW Kitchen COMES EQUIPED WITH MODREN APLLIANCES. You'll also enjoy the added convenience of a private laundry area. Its location in quiet, desirable neighbourhood near WILCOX LAKE and just a MINTUE FROM YONGE STREET offers the perfect balance of tranquility and accessibility to local amenities , transit and more. (id:47351)
#bsmt - 17 Tralee Avenue
Toronto, Ontario
Bright, spacious 2 Bdrm Bsmt Apt with open concept Kitchen and living room. Separate Entrance. Big closets. Big Windows. Located in great Scarborough Neighborhood. close to UTSC campus and Centennial college. 401, Schools, Shopping and Transit. 1 parking included. Backyard not accessible. (id:47351)
146 Flood Avenue
Clarington, Ontario
Welcome to this beautiful Treasure Hill home in the heart of New Castle! This Mayberry model features ~2000 sq ft of living space, a large great room with a gas fireplace, a fully equipped kitchen with stainless steel appliances and an upper level laundry for added convenience. All the bedrooms are spacious with big windows for lots of natural light. The primary room features a huge walk-in closet and a 4pc ensuite washroom. Close to parks, HWY 35, New Castle East Go Station Hub, and so much more! (id:47351)
39 Rhydwen Avenue
Toronto, Ontario
Welcome to 39 Rhydwen Ave, Classic bungalow located in the highly desirable Birchcliffe neighbourhood, just minutes from the Scarborough Bluffs and the waterfront, with several parks and green spaces nearby. This 2-bedroom, 2-bath home is nestled on a quiet, tree-lined street, making it ideal for first-time homebuyers or savvy investors looking to purchase in this family-friendly community. Enjoy it as is or update it to truly make it your own. The inviting main floor features a bright living room with a large window and a new open-concept dining area, creating a wonderful bright space for everyday living and entertaining. The cozy kitchen is functional and full of potential, while the two well-sized bedrooms offer great natural light and are complemented by a 4-piece main bathroom. The finished basement adds incredible versatility with a spacious recreation area, two additional bedrooms, a kitchen with walkout access, and a 3-piece bathroom-perfect for extended family or in-law potential. Outside, the private, fully fenced backyard is ideal for relaxing, gardening, or hosting summer gatherings. Complete with private 3-car parking, this is a fantastic opportunity to own in one of Scarborough's most sought-after lakeside communities, close to excellent schools, local shops and amenities along Kingston Road, parks, transit, and easy access to downtown Toronto. (id:47351)
2605 - 30 Meadowglen Place
Toronto, Ontario
Private Bedroom + Ensuite in Luxury Condo - Steps to UTSC/Centennial. Looking for a clean, modern , and quiet place to study ? This bright, northwest corner unit is a 5-year old luxury condo is perfect for a student. Fully furnished private bedroom with its own ensuite washroom. Floor-to-ceiling windows with breathtaking views and tons of natural light . Modern Kitchen , living room, and convenient ensuite laundry. You'll be sharing the unit with one male UTSC student. Minutes to Scarborough Town Centre , UTSC , and Centennial College. Easy access to TTC , Go Transit and Hwy 401. Bonus: All utilities + access to state of the art building amenities! Bright , Furnished room with private bath - Ideal for UTSC Students . Enjoy life in a magnificent, well-maintained condo with a view ! We are looking for a fellow student to rent a furnished bedroom with its own private ensuite washroom. All utilise are included , so no need to worry about extra bills! (id:47351)
5609 - 10 York Street
Toronto, Ontario
Luxury High-End Tridel Built " Ten York". Modern living in this beautiful One bedroom suite which offers picturesque & Unobstructed South Lake View and The City View! Sleek design with High end kitchen appliances, 9Ft Ceiling W/ Large Windows. Steps From Union Station walk To Supermarkets, Restaurants, Shops, Subway, PATH & Waterfront. After work, Enjoy world class amenities including a fully equipped fitness centre, indoor and outdoor pools, sauna, tanning deck, yoga studio, theatre room, party and meeting spaces, and 24-hour concierge service. This property offers unmatched convenience and connectivity for everyday downtown living. Comes with Parking & large locker (id:47351)
510 - 39 Queens Quay E
Toronto, Ontario
Welcome to Pier 27 - Toronto's premier waterfront address. This move-in ready and fully furnished suite is the largest 1+Den, 2-bath residence in the building. Featuring 10-ft ceilings, floor-to-ceiling windows, hardwood floors, and expansive open balcony with breathtaking views of the water, this suite blends luxury with comfort. The spacious primary bedroom includes a spa-like ensuite. The generous den can function as a second bedroom or home office. Residents enjoy world-class amenities: indoor, outdoor, and lap pools; a state-of-the-art fitness centre; meeting, theatre, party and lounge rooms; sauna; guest suites; car wash, EV charging, 24-hour concierge, and security. Steps to the waterfront promenade, transit, hospitals, shopping, and fine dining. One-year lease preferred, with the possibility of a short extension by mutual agreement. (id:47351)
3601 - 311 Bay Street
Toronto, Ontario
An Exceptional Offering - Welcome To Suite 3601 At The Iconic St. Regis Residences. This Beautifully Reimagined 2 Bedroom, 3 Bathroom, Corner Suite Is Presented Fully Furnished. Showcasing Refined Craftsmanship And Thoughtful Design Throughout - No Detail Has Been Overlooked Or Expense Spared. Ideal As A Sophisticated Full-Time Residence Or An Elegant Pied-A-Terre, The Suite Features Extensive Renovations Throughout, Boasting Custom Millwork, A Striking Double-Sided Fireplace, Marble Clad Powder Room, Dramatic 10.5' Coffered Ceilings, And Italian Hardwood And Stone Flooring Throughout. A Desirable Northwest Exposure Delivers Panoramic City Skyline And Lake Ontario Views. The Serene Primary Bedroom Retreat Offers Generous Custom Closets, Integrated Built-Ins, And A Spa-Inspired 4pc. Ensuite. Tenant To Pay Hydro & Valet/Parking. 1 Locker Included. As A Resident Of The St. Regis You'll Enjoy Daily Access To World Class Hotel Amenities - 24 Hour Concierge, Indoor Pool, Saltwater Pool, State Of The Art Fitness Centre, Sky Lobby Terrace, And More. (id:47351)
809 - 510 King Street
Toronto, Ontario
Welcome to Unit 809 at Corktown District Lofts, located at 510 King Street East. This stylish loft features soaring10-foot ceilings, polished concrete floors, and expansive floor-to-ceiling windows that flood the space with naturallight and offer a calm northern exposure. The modern kitchen is equipped with stainless steel appliances, sleekquartz countertops, and a functional island-perfect for both everyday living and entertaining. The spacious primarybedroom is complemented by a generously sized second bedroom, offering flexibility for guests, a home office, orgrowing families. Includes one parking space and one locker. Enjoy unbeatable access to public transit, parks, trails,restaurants, and shops along King Street East, with Leslieville and the Distillery District just minutes away. (id:47351)
4012 - 1 Concord Cityplace Way
Toronto, Ontario
Welcome to a brand-new high-floor residence at 1 Concord Cityplace Way (Concord Canada House), offering breathtaking city view through floor-to-ceiling windows. This never-lived-in suite features a sleek open-concept layout, premium Miele appliances, quartz countertops, and a spacious heated balcony for year-round enjoyment. Residents enjoy world-class amenities including a Sky Lounge, Sky Gym, indoor pool, ice-skating rink, co-working spaces, and 24-hour concierge. Steps to the CN Tower, Rogers Centre, Union Station, waterfront trails, dining, and entertainment-experience luxury living in the heart of Toronto's vibrant waterfront community. *Storage Locker Included (id:47351)
