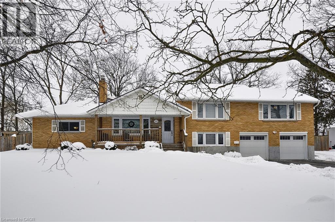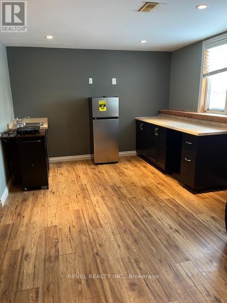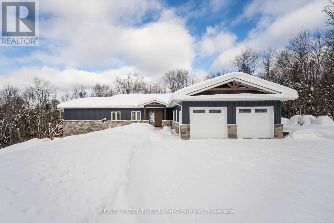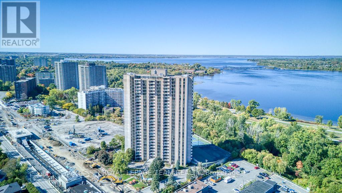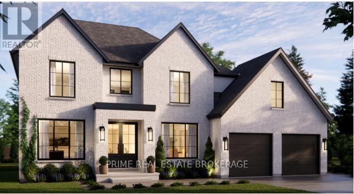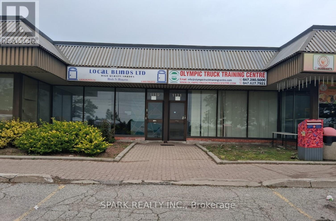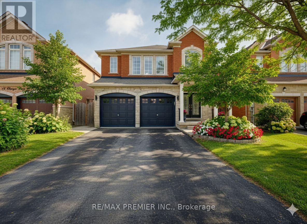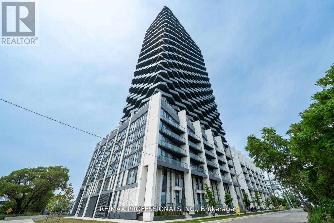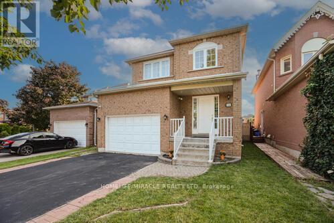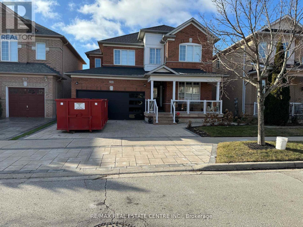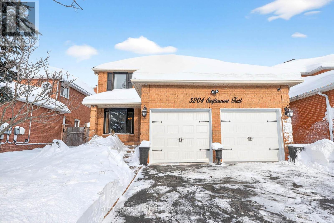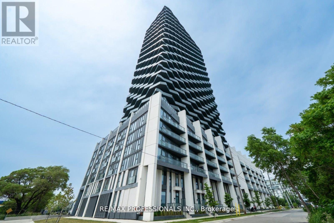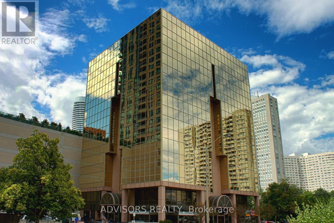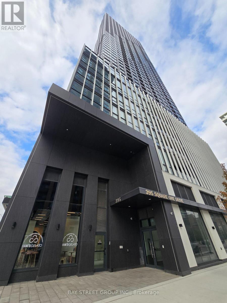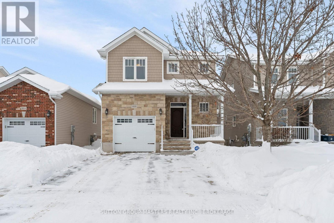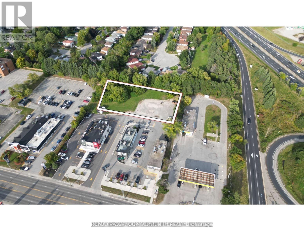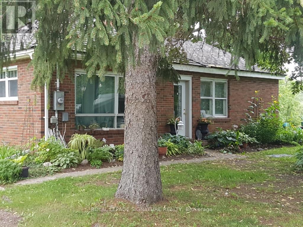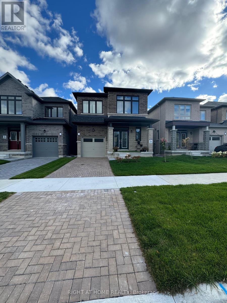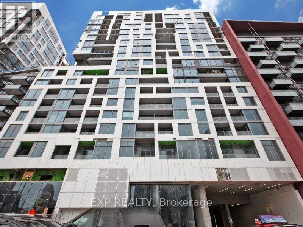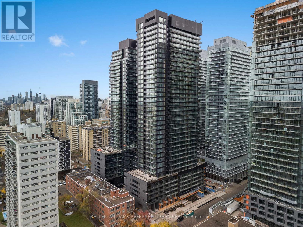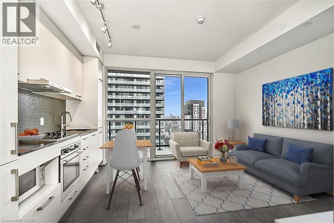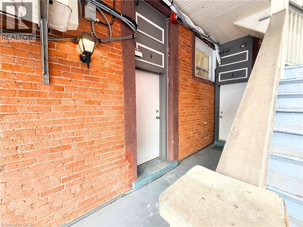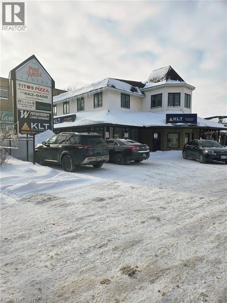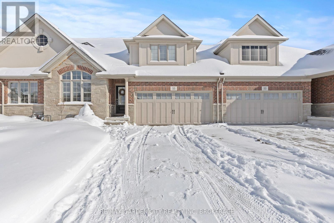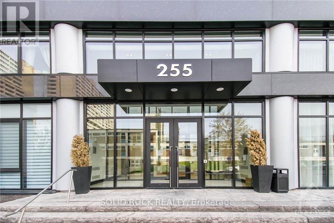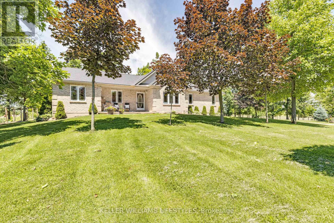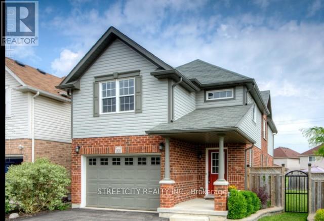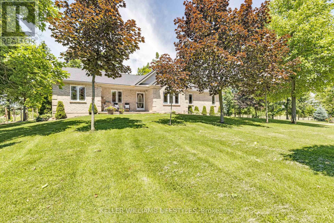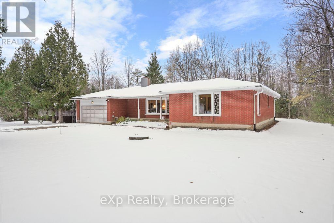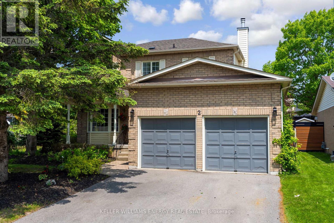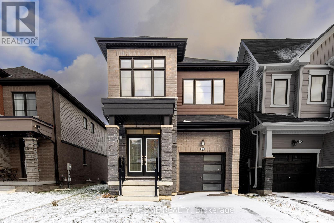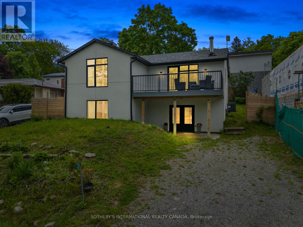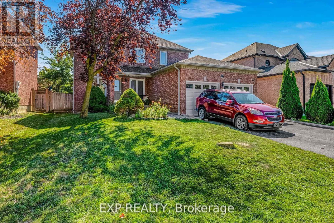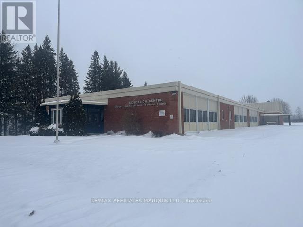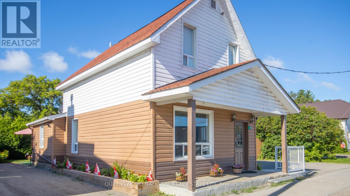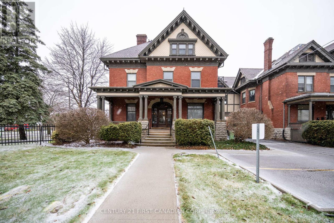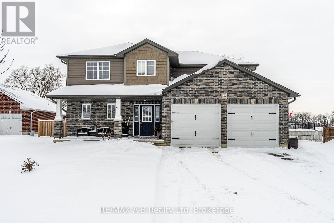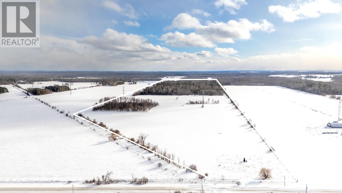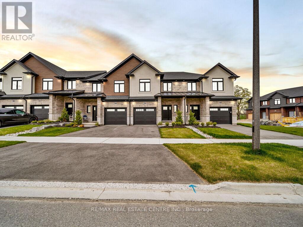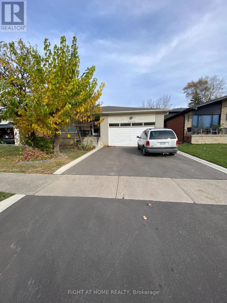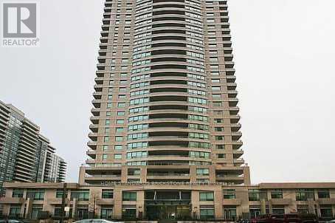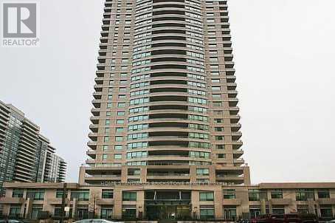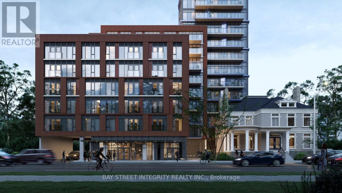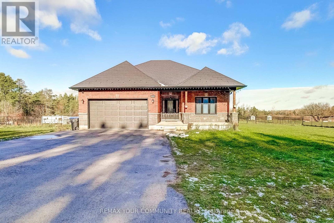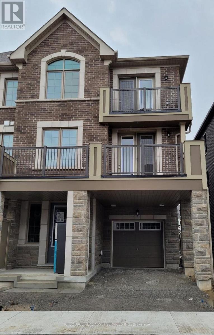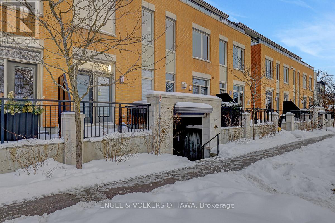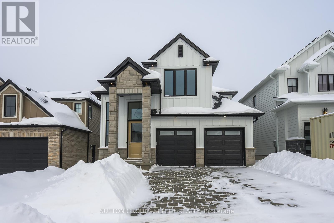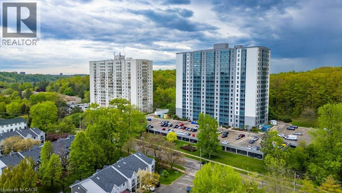230 Kitchener Road
Cambridge, Ontario
Welcome to 230 Kitchener Rd, a spacious 3+2 bedroom, 2-bathroom side split offering over 2500 sqft on a rare half-acre plus city lot. This unique property is an entrepreneur's dream, boasting parking for up to 10 vehicles, a 20x20 detached workshop with full hydro, and a double-car garage featuring a fully functional service pit – perfect for an RV or home-based business. Inside, enjoy maple hardwood and ceramics throughout the main levels, an all-wood custom kitchen, separate dining room, and a cozy gas fireplace. A finished man cave with heat and roughed-in plumbing extends from the garage, leading to the backyard. The property also features one of Waterloo Region's largest black walnut trees, a large wrap-around deck, and updated 200 amp service. The full unfinished basement with a French drain and roughed-in bath provides ample storage and future potential. Don't miss your chance to view this well-kept, move-in-ready family home. Call today and book your private showing to see this one of a kind property and all it has to offer! (id:47351)
Lower Level - 62 Cook Street
Kawartha Lakes, Ontario
This lower-level apartment features a bright kitchen with a refrigerator, double-burner hotplate, and ample storage. It has a roomy living area, two generous bedrooms, and a four-piece bathroom. Situated in a desirable part of Lindsay, it's just minutes from downtown and various amenities. The monthly rent covers one parking spot, heat, hydro, water, and internet. AA++ Tenants, Credit Score, References. Letter of Employment, First & Last. 1 Year Lease. (id:47351)
1070 Four Mile Lake Road
North Bay, Ontario
Welcome to this stunning waterfront home on Four Mile Lake, set on an exceptionally private 8.5-acre lot. Built in 2022, this modern residence offers a rare combination of contemporary design, natural beauty, and peaceful seclusion.The main level features a bright open-concept layout with soaring 15-foot vaulted ceilings and expansive windows that capture tranquil lake views. The kitchen is finished with quartz countertops and flows seamlessly into the living and dining areas, making it ideal for both everyday living and entertaining. The home offers two bedrooms, including a spacious primary suite complete with a beautiful five-piece ensuite.The lower level includes a walk-out basement that is currently unfinished, providing excellent potential for a third bedroom, additional living space, and a future bathroom with rough-ins already in place.Outdoor living is a standout feature. The large deck is private, sun-filled throughout the day, and perfectly suited for entertaining or relaxing, with ample space for lounging, dining, BBQing, or even an outdoor kitchen. Down by the water, enjoy a composite dock with a generous landing area-ideal for sitting back with a coffee or evening drink while taking in the views. Power to the dock shed allows for added convenience, including a mini fridge or music. The shallow, sandy shoreline leads into the clean, clear waters that Four Mile Lake is known for. A major bonus is the impressive 24' x 30' garage with an additional 6' of space, offering exceptional room for vehicles, recreational toys, tools, and storage.This is a truly special waterfront retreat offering privacy, modern comfort, and an exceptional lake lifestyle. (id:47351)
2201 - 1025 Richmond Road
Ottawa, Ontario
Spectacular 2 bedroom plus den end unit with magnificent views of the city and the Ottawa River in desirable Park Place. This freshly painted home features hardwood floors in the open concept living and dining rooms, a recently renovated kitchen, renovated bathrooms and new broadloom in all bedrooms. Insuite storage, underground parking and a storage locker. Building amenities include an indoor pool, sauna, fitness centre, party and games room, outdoor tennis and more! LRT across the street! Nearby services and amenities are abundant in this socially active community. 24 hour irrevocable required on all offers. See attachment for clauses to be included in all offers. Immediate possession. (id:47351)
625 Valleystream Walk
London North, Ontario
At Sunningdale Court, Crown Homes offers a unique partnership in creating a home perfectly tailored to you. Framed by the lush Medway Valley, this is your opportunity to build a truly custom residence in North London's most desirable new community.Our design process is built around your vision, not a template. We invite you to personalize every detail to match your lifestyle. Imagine:A gourmet kitchen that flows into a great room, designed for how you entertain. Soaring ceilings, custom millwork, and a fireplace you've always dreamed of. A serene, hotel-inspired primary suite with a spa ensuite and boutique walk-in closet. Flexible spaces for a light-filled home office, a private wellness room, or a multi-generational suite. A finished lower level perfect for a home cinema, games lounge, or creative studio.Your home will be nestled in a premier location with direct trail access to the valley, just minutes from Masonville's shops, Sunningdale Golf Club, top-ranked schools, and Western University.With a legacy of quality, energy-efficient construction, and premium finishes, your home is built for lasting beauty and performance.The best lots are now available. (id:47351)
1121 Derry Road E
Mississauga, Ontario
Offering Unit 1121 with total square footage of 1788 sq ft. Rare opportunity to lease prime commercial space with direct exposure on Derry Rd in a high-traffic, high-visibility plaza. This versatile unit is ideal for a wide range of uses including retail, showroom, warehouse, restaurant or catering, grocery, real estate brokerage, or professional office space. Features include prominent street-facing frontage, truck-level shipping access for 53 ft. trailers and all units are separately metered with gas and hydro. A flexible layout suitable for retail, office, warehousing, distribution, and light manufacturing or assembly operations. Strategically located with convenient access to Highways 410, 407, and 401. Surrounded by established businesses in a busy commercial hub - a fantastic opportunity to grow your business. Net rent ranges from $28 to $32 per sq ft, depending on proposed use (e.g., $32/sq ft for retail, restaurant/food catering-related use; $28/sq ft for office, Showroom, warehousing, distribution and light assembly use). Additional TMI applies. (id:47351)
11 Charger Lane
Brampton, Ontario
Welcome to your dream home in Brampton's highly sought-after Fletcher's Meadow. This stunning four bedroom, two story home combines elegance and functionality, ideal for families seeking a vibrant community. As you step through the Grand foyer, you're greeted by high ceilings that set the tone for this spacious home. The main floor features a bright, open concept layout, seamlessly connecting the living room, dining room & family room. The family room boasts a cozy gas fireplace, perfect for those chilly evenings, while the dining room showcases exquisite hardwood floors, crown moulding and coffered ceilings, exuding sophistication. The chef's dream kitchen is a highlight, equipped with stainless steel appliances, double sink, breakfast bar, ceramic floors, and ample counter space for meal prep & entertaining. The large, family sized kitchen overlooks the family room, creating a welcoming atmosphere for gatherings. Three of the four bedrooms come with walk in closets while the fourth offers a double closet, providing generous storage solutions. The second floor also boasts a unique bedroom featuring a Juliet balcony with French doors, inviting fresh air and light. With four washrooms in total, morning routines will be a breeze for the whole family. The fully finished basement offers a spacious recreation room complete with a wet bar, perfect for entertaining or relaxing. This versatile space has the potential for an in-law suite, providing additional privacy and comfort. Step outside to a beautiful deck overlooking a fully fenced backyard, ideal for children and pets to play freely. The property also features magnificent solid wood and wrought iron open riser staircase, a separate entrance, and convenient interior access to the double car garage, enhancing functionality. Experience the charm of Fletcher's Meadow, located just 5 minutes to a major GO Station with Weekday/Weekend train service, & close to excellent schools, parks, shopping & major recreation centre. (id:47351)
305 - 36 Zorra Street
Toronto, Ontario
Brand New stunning condo. This sleek 1-bedroom + den unit in the heart of Etobicoke features an open-concept layout, upgraded flooring throughout, high end custom cabinets in the den and closets, eat in centre island spacious upgraded bathroom with a large peaceful balcony. The open concept eat-in kitchen features built-in appliances and functional design. Enjoy top-tier amenities: outdoor pool, fitness center with sauna, yoga studio, party room, demo kitchen, BBQ area, kids' club, art room, and 2 guest suites all designed for luxury living! Ideal for remote professionals, the co-working spaces offer a seamless mix of efficiency and relaxation. (id:47351)
36 Letty Avenue
Brampton, Ontario
This north-east facing detached property is located in one of Brampton's high-demand neighborhoods, offering strong long-term value and excellent investment potential. The well-designed main floor features separate living, dining, and family areas with a grand open-to-above foyer, enhancing tenant appeal. An upgraded kitchen with quartz countertops, modern backsplash, and stainless steel appliances, along with main-floor laundry, adds everyday functionality. The upper level includes a spacious primary bedroom with a walk-in closet and four-piece ensuite, plus two additional well-sized bedrooms-ideal for family or multi-tenant use. Upgraded flooring and pot lights throughout reduce future upgrade costs. The finished legal basement with a separate side entrance (for personal use) significantly enhances versatility and value, featuring an office area, built-in cabinetry, a second fireplace, and a three-piece bathroom. With abundant natural light, a large backyard, and a deck suitable for tenant enjoyment, this property is positioned for strong rental demand. Located close to schools, parks, shopping centers, grocery stores, public transit, and places of worship, the home benefits from consistent tenant interest and long-term appreciation potential. (id:47351)
Bsmt - 5644 Kellandy Run Road
Mississauga, Ontario
2 Bedroom Basement Apartment Detached Home In Prime Churchill Meadows Location. Quiet And Desirable Neighborhood. Open Concept Kitchen/Family Rm. Close To All Major Hwy Winston Churchill GO/Mi-way Transit Station, Ridgeway Plaza, Schools, Hospital, Go Station, Parks. Stephen Lewis School Zone (id:47351)
5204 Swiftcurrent Trail
Mississauga, Ontario
Experience unparalleled luxury in this exquisite home, nestled in a family-friendly cul-de-sac in central Mississauga, just moments away from exceptional amenities and top-rated schools. The stunning kitchen, a masterpiece inspired by high-end design magazines, is an entertainer's dream, featuring premium upgrades such as a Wolf stove top, Bosch oven, Miele espresso machine, Sub-Zero refrigerator, Zephyr wine fridge, and a Miele dishwasher, all complemented by quartz countertops and a custom backsplash. The property boasts a spacious driveway adorned with elegant exterior lighting, a convenient main floor laundry with a sink and garage access, and recent updates including new windows and roof in 2024, a front door replacement in 2023, and new garage doors in 2022. The entire home was freshly painted in 2022, and it features an owned tankless hot water heater. The primary bedroom serves as a luxurious retreat, complete with a generous walk-in closet and a lavish ensuite featuring heated floors, double sinks, and a stunning shower with a soaker tub. Brazilian Cumaru flooring graces the bedrooms, living, and dining areas, ensuring a carpet-free environment. The finished basement is a true entertainment haven, showcasing a wet bar, custom wine cellar, cigar storage room, cozy gas fireplace, indoor hot tub, and a Turkish bath. Your summer gatherings will be unforgettable in the backyard oasis, featuring an inground pool, outdoor refrigerator, grill, and ample storage. Significant enhancements to the pool were made in 2019, featuring a new liner, updated piping, and modern lighting. The pool pump was replaced in 2025, while the heater received an upgrade in 2023. Additionally, the fencing and interlock in the backyard were also renewed in 2019, elevating the overall aesthetic and functionality of the outdoor space. With so many remarkable upgrades at an incredible price, this home is ready for you to move in and indulge in a life of luxury. (id:47351)
305 - 36 Zorra Street
Toronto, Ontario
Brand New stunning condo. This sleek 1-bedroom + den unit in the heart of Etobicoke features an open-concept layout, upgraded flooring throughout, high end custom cabinets in the den and closets, eat in centre island spacious upgraded bathroom with a large peaceful balcony. The open concept eat-in kitchen features built-in appliances and functional design. Enjoy top-tier amenities: outdoor pool, fitness center with sauna, yoga studio, party room, demo kitchen, BBQ area, kids' club, art room, and 2 guest suites all designed for luxury living! Ideal for remote professionals, the co-working spaces offer a seamless mix of efficiency and relaxation. (id:47351)
300 - 3660 Hurontario Street
Mississauga, Ontario
This expansive 1,001 sq. ft. office boasts a welcoming reception area and three private rooms, including one with stunning street and outdoor views - ideal for a professional and inviting workspace. Situated in a meticulously maintained, professionally managed 10-storey building in the heart of Mississauga City Centre, it provides easy access to Square One Shopping Centre and major highways 403 and QEW. Additionally, being near the city center gives a substantial SEO boost when users search for terms like "x in Mississauga" on Google. Underground And Street Level Parking Available, and a café will soon be opening on the ground floor, adding convenience for staff and visitors. Ideal for a professional workspace, this prime location combines functionality, accessibility, and the vibrant energy of the city. (id:47351)
1604 - 395 Square One Drive
Mississauga, Ontario
Welcome To This Brand-New, Sun-Filled 2-Bedroom Plus Den, 2-Bathroom Corner Suite At The Prestigious Daniels Development In Mississauga City Centre. Featuring High-End Finishes, An Open-Concept Layout, And A Spacious Den Ideal As A Third Bedroom Or Home Office. Enjoy A Modern Kitchen With Quartz Countertops And Built-In Appliances, Plus A Large Balcony With Unobstructed City Views. Resort-Style Amenities Include Fitness Centre, Basketball Court, Rock Climbing Wall, Sauna, Pet Spa, And 24-Hour Concierge. Prime Location Steps To Square One, Transit, Shopping, Dining, And More. (id:47351)
1606 Crimson Crescent
Kingston, Ontario
Welcome to this Caraco-built two-storey home in Kingston's sought-after Woodhaven neighbourhood, offering modern finishes, a smart layout, and room to grow. The main level features new flooring and an open-concept kitchen, living, and dining area highlighted by a cathedral ceiling and a large island - perfect for everyday living and entertaining. Step out from the living area to your rear deck, extending your living space outdoors. The home offers approximately 1445sqft of finished living space, with a convenient powder room on the main floor. Upstairs, you will find three bedrooms, laundry, a 4-piece main bathroom, and a 3-piece ensuite and walk-in closet off the primary bedroom. The lower level is fully framed and ready for your finishing touches, complete with a rough-in for an additional bathroom, offering excellent potential for added living space. Additional highlights include an owned tankless water heater and a single garage with inside entry. Ideally located close to shopping, schools, parks, and quick access to the 401, this home is a fantastic opportunity to settle into one of Kingston's fastest-growing west-end communities. (id:47351)
313 Bayfield Street
Barrie, Ontario
Rare Opportunity for prime exposure on Barrie's Golden Mile! Commercial land to build, on this high traffic artery. 50,000+ daily traffic count. Only vacant land parcel available on Bayfield St. Development land for Office or Retail to be built, zoning permits many uses. Services at lot line. 1.14 ac., preliminary discussions with City to allow 12,915 sf., or submit plan according to user or developer requirement. Join KFC, Taco Bell and Starbucks on this high traffic count Retail corridor. Pylon signage exposure on frontage of property, access via mutual driveway. (id:47351)
16469 Concession Road
King, Ontario
Solid all-brick bungalow situated on a picturesque 5-acre lot on a quiet country road, backing onto protected conservation land for ultimate privacy and natural views. The home offers 3 bedrooms, a full four-piece bath, and an unfinished basement with a rough-in for an additional full bathroom. Serviced by an artisan well, septic system, natural gas, and hydro. Surrounded by million-dollar homes, this property presents an exceptional opportunity to renovate, expand, or build your custom dream home in a prestigious rural setting. Conveniently located just 20minutes from Woodbridge, combining peaceful country living with easy access to city amenities. (id:47351)
1143 Wilmington Avenue
Oshawa, Ontario
Welcome to 1143 Wilmington Ave, Oshawa - a beautifully updated detached home located in a quiet, family-friendly neighbourhood close to parks, schools, transit, and everyday amenities. This move-in-ready property features new finishes throughout, an upgraded kitchen with modern cabinetry, countertops, and new appliances, along with stylish flooring and fixtures that give the home a fresh, contemporary feel. A detached single-car garage provides secure parking and extra storage, while the mature surroundings offer the perfect balance of privacy and convenience. This is a fantastic opportunity to live in a turnkey home in a well-established area of Oshawa. (id:47351)
906 - 576 Front Street
Toronto, Ontario
No Shortage Of Light In This Bright, South Facing, Modern, Stunning 2 Bedroom Condo in Minto Westside! Live in One Of The Most Desirable Buildings In The City! This Beautiful Condo Features an Efficient South Facing Layout That Allows For Direct Sunlight All Day, It has a Proper 2 Bedroom Layout (both rooms have exterior windows), and Modern Finishes Throughout! The Building Features State Of The Art Amenities including an Eventful Rooftop Infinity Pool, Modern Gym, and has a FARMBOY Grocery Store Attached on the Main Floor. Location Wise Minto Westside is Steps From Trendy King West Nightlife, Stacked Market, The WELL, Shops, Restaurants, Transit And More! What Else Could You Ask For? Call This Marvellous Condo Home! Paid Parking with Monthly Rates Available in Underground Parking Lot. (id:47351)
623 - 117 Broadway Avenue
Toronto, Ontario
Welcome to Line 5 Condos the epitome of modern luxury in the heart of the vibrant Yonge & Eglinton corridor! This newly built, immaculate705 sq. ft. condo boasts 2 spacious bedrooms, a versatile den, and 2 full bathrooms, designed for urban living with comfort and style. Stepinside and be greeted by luxury laminate flooring, soaring 8'6" ceilings, and an open-concept layout filled with westerly city views. The custom-designed European-style kitchen features sleek stainless steel appliances, quartz countertops, and ample storage. The primary bedroomboasts a walk-in closet and a 4pc ensuite while the second bedroom, framed by elegant glass sliding doors, is perfect for guests, a homeoce, or additional living space. Residents enjoy access to an array of resort-style amenities including: an Indoor pool and hot tub, aboutique-style gym with yoga and exercise rooms with dedicated change rooms for both men and women, a luxurious steam room and cedarsauna, a truly convenient dog bathing station for your furry friends, and more. Located just steps away from Yonge & Eglinton, this condoplaces you at the centre of everything. With the TTC and the upcoming Crosstown LRT right at your doorstep, to fine dining and trendy cafesto premier shopping and entertainment, this area is one of Toronto's most sought-after neighbourhoods. Occupancy is for March 1, 2026. (id:47351)
87 Peter Street Unit# 3609
Toronto, Ontario
Nestled in the heart of Toronto's Entertainment district, this trendy studio apartment is the perfect location to call home. Whether you feel like staying inside the comfort of your luxurious condo while you binge-watch an entire Netflix series or fancy a night on the town, you're going to love life at 87 Peter. Whether you are a sports fanatic, music lover or enjoy special events, you will appreciate the short walk to The Rogers Centre just south on Blue Jays Way! With endless events happening at the arena, you can be sure to always have something to do, from a Toronto Blue Jays Baseball game on a hot summer day, to rocking out at your favourite artists concert at night, there will never be a dull moment! (id:47351)
117 Park Street S Unit# 4
Hamilton, Ontario
Bright 1 bedroom plus den apartment for lease at 117 Park St. S. in Hamilton. This well maintained second floor unit offers excellent natural light and a unique layout in a central walkable location. The standout feature is the exceptionally large primary bedroom. The unit also includes a separate den ideal for a home office or additional flexible space, along with a comfortable open concept kitchen and living area. Large windows throughout bring in plenty of natural light, creating a bright and inviting atmosphere. The kitchen is equipped with a stainless steel fridge stove and built in microwave, while private in suite laundry adds everyday convenience. Two ductless heating and cooling units provide year round comfort. Outside the unit is access to a covered exterior common area that offers a small usable outdoor space. Free street parking is available in the area. Located close to transit parks shops restaurants and downtown Hamilton amenities, this unit is a great option for tenants who value a spacious bedroom, natural light, and a central location. (id:47351)
148 Peel Street Unit# 10
New Hamburg, Ontario
Excellent medical or office space opportunity in a high visibility downtown New Hamburg strip mall offering ample parking and a good tenant mix. Main street location with easy HWY access. The unit is a second floor unit with 1200 SQ FT including a reception area, kitchen with lunchroom or boardroom potential, 4 unique office areas and a bathroom. Can be available in 60 days on a 1 year minimum term, 2 outdoor signage locations fronting onto the main street. Great chance to join a vibrant downtown core in a growing community. (id:47351)
55 Kline Crescent
Pelham, Ontario
Welcome Home to 55 KLINE Crescent Lower Unit...A luxurious 775sqft townhome in one of Fonthill's most desirable sweet spots, Lookout Point! This freshly updated, spacious 1 bedroom and 1 bath lower unit features a chic open concept layout, upgraded wide plank flooring, freshly painted and pot lights throughout. The gorgeous new kitchen, is well appointed, with a modern sleek design, complete with custom cabinetry , new appliances...the space functions seamlessly for daily meal prep or hosting sit down dinners in a large dining area. The large primary bedroom is spacious, the perfect retreat after a long day, and a generous walk-in-closet that solves all of your needs. Enjoy the custom spacious 3pc bathroom, complete with a walk-in shower & rainfall showerhead. Shared laundry is conveniently located on the main floor, just off the unit's entry foyer. Additionally, located within the unit, is a large 14'x22' unfinished area that can be used for additional storage, a workout room...you decide! The unit is priced at $1699 Inclusive; of Hydro/Gas/Water OR an OPTION for $1999 Inclusive; Furnished (as seen on the real property), as well, Internet/Hydro/Gas/Water. Minutes from grocery stores, restaurants, farm markets, hiking trails and championship golf courses & private country club. Accessible to 406 in minutes, this one-of-a-kind opportunity will not last long, book your appt to view today! (id:47351)
213 - 255 Bay Street
Ottawa, Ontario
Welcome to The Bowery - Experience sophisticated urban living in this bright and spacious 1-bedroom plus den condo, perfectly located just steps from the LRT station, Parliament Hill, shopping, fine dining, and public transit.This beautifully designed suite features elegant hardwood flooring, neutral tones, and oversized windows that fill the space with natural light. The open-concept layout offers a seamless flow from the modern kitchen - stainless steel appliances - to the inviting living and dining area. Enjoy your morning coffee or evening unwind on the generous private balcony. Every detail has been thoughtfully designed for comfort and convenience, with in-unit laundry, a storage locker, and heated underground parking included. Bike racks and visitor parking are a bonus in this underground area. The Bowery delivers an elevated lifestyle with world-class amenities located on the 18th floor, including a saltwater pool, sauna, fully equipped fitness centre, party room, and rooftop BBQ terrace - all with breathtaking views of Ottawa. Two elegant guest suites are also available for visiting friends and family. Just a short walk to major bus routes, restaurants, and shops, this property offers modern living at its finest in one of Ottawa's most desirable downtown locations.24-hour irrevocable on all offers. (id:47351)
32420 Silver Clay Line
Dutton/dunwich, Ontario
Discover the best of both worlds with this beautifully maintained brick bungalow, perfectly situated just 15 minutes from London. Nestled on 51.9 acres featuring approximately 42 acres of workable land and 10 acres of woods this property offers space, privacy, and endless possibilities. The main floor boasts 1,265 sq. ft. of inviting living space with 3+1 bedrooms and 3 full bathrooms. Enjoy peace of mind with municipal water service and a durable steel roof installed in 2017 as well as Fiber optics high speed internet available soon. The lower level, accessible through a separate entrance from the garage, is ideal for a granny suite, complete with its own laundry area. Step outside to private walking trails, a pesticide-free organic garden, and a tranquil pond. A 30' x 38' drive shed and a 12' x 12' greenhouse add practicality and versatility to this remarkable property. With its serene rural setting and quick access to city amenities, this home is perfect for those seeking space, privacy, and opportunity all within minutes of London. (id:47351)
200 Purple Sage Crescent
Kitchener, Ontario
This beautifully renovated 2,100 sq. ft. home features 4 spacious bedrooms and 2.5 bathrooms. It boasts modern updates, and includes newer flooring and baseboards throughout, among other enhancements. Situated in a desirable neighborhood, the property is conveniently located near a variety of amenities, schools, and parks. Schedule your private showing today to explore this exceptional home! (id:47351)
32420 Silver Clay Line
Dutton/dunwich, Ontario
Discover the best of both worlds with this beautifully maintained brick bungalow, perfectly situated just 15 minutes from London. Nestled on 51.9 acres featuring approximately 42 acres of workable land and 10 acres of woods this property offers space, privacy, and endless possibilities. The main floor boasts 1,265 sq. ft. of inviting living space with 3+1 bedrooms and 3 full bathrooms. Enjoy peace of mind with municipal water service and a durable steel roof installed in 2017as well as Fiber optics high speed internet available soon. The lower level, accessible through a separate entrance from the garage, is ideal for a granny suite, complete with its own laundry area. Step outside to private walking trails, a pesticide-free organic garden, and a tranquil pond. A 30' x 38' drive shed and a 12' x 12' greenhouse add practicality and versatility to this remarkable property. With its serene rural setting and quick access to city amenities, this home is perfect for those seeking space, privacy, and opportunity all within minutes of London. (id:47351)
557409 4th Concession S
Meaford, Ontario
Welcome to this beautiful 9.6-acre property located in a peaceful natural setting, just minutes from the inlets leading to Georgian Bay. A true haven for outdoor enthusiasts, the extensive on-site trail system is perfect for four-wheeling, hiking, snowmobiling, skiing, or snowshoeing-offering year-round enjoyment right from your own backyard.The charming bungalow offers over 1600 square feet of comfortable main-floor living, beginning with a welcoming front foyer that opens into a bright living room and an adjoining dining area. The kitchen provides plenty of functional space and easy flow for everyday living. The primary bedroom includes its own 4-piece ensuite, and an additional bedroom offers flexibility for family or guests. A spacious extra room can serve as a family room, home office, or an additional bedroom depending on your needs. Step outside to a large back deck overlooking the expansive yard, complete with a hot tub for relaxing after days spent exploring the trails. The property also features a one-car garage and a generous attached carport, providing ample covered parking and storage.This property combines privacy, recreation, and comfortable living-all in a sought-after location close to Georgian Bay. Don't miss your chance to enjoy nature at your doorstep - book your private showing today! (id:47351)
2 Resnik Drive
Clarington, Ontario
Welcome home to Newcastle Clarington! This inviting 4-bedroom, 3-bathroom home offers the perfect blend of modern comfort and cozy living. Step inside to a warm and welcoming ambiance, with a bright and spacious living room featuring large windows that bathe the space in natural light. The living room flows seamlessly into the dining room and well-appointed kitchen, complete with sleek stainless steel appliances, creating an ideal space for entertaining and family gatherings. A separate family room provides even more living space for relaxation or recreation. The dining room conveniently walks out to the private backyard, perfect for outdoor dining and entertaining, complete with a gas barbeque included for your enjoyment. Upstairs, four generously sized bedrooms await, including a luxurious primary suite with a relaxing ensuite bath. Situated ona desirable corner lot, enjoy ample outdoor space for kids to play, pets to roam, and gardening enthusiasts to cultivate their green thumb. Newcastle Clarington boasts natural beauty, excellent schools, and convenient amenities, including shops, restaurants, parks, and recreation facilities. Don't miss this rare opportunity to combine comfort, convenience, and community! (id:47351)
60 Concord Drive
Thorold, Ontario
Beautiful detached home in Empire Calderwood featuring spacious, bright and functional living space. This 4-bedroom, 2.5-bath property offers a park-facing view, no sidewalk, and a single-wide driveway with garage.Step inside through the double-door entry to a spacious foyer with mirrored closet, leading to a stunning open-concept kitchen, living, and dining area. The main level boasts 9 ft ceilings, hardwood floors, and a huge great room with walk-out to the backyard. The kitchen features a breakfast area, brand new stainless steel appliances, and solid oak stairs leading to the second floor. Upstairs youll find bedroom-level laundry, a large primary suite with a 5-piece ensuite and walk-in closet, plus three more generously sized bedrooms and an additional full bathroom. Located close to schools, grocery stores, transit, and Hwy 406, this home is ideal for first-time buyers, families, or investors. Built by Empire Communities with a durable brick and stone exterior. Older Pictures (Recent upgrades include a finished driveway, all new stainless steel appliances, and a second-floor washer and dryer. Vacant (id:47351)
25 Silver Birch Street
Kawartha Lakes, Ontario
INCREDIBLE PRICE -NEW YEAR OPPORTUNITY! 4 Bedroom 2 Bathroom, just under 1800 overall sq ft, move-in ready, year round home in the waterfront community of Thurstonia on Sturgeon Lake. Renovated top to bottom in 2022 with high end finishes. Stucco exterior, black windows, composite deck off living room. Inside you will find BEAUTIFUL hardwood floors, a modern kitchen with quartz countertops, new cabinets, marble backsplash and stainless steel appliances. 2 beautifully renovated bathrooms. Main level has two bedrooms, a 4 piece bathroom and an open concept kitchen/living/dining room, wood stove and a walk out to a gorgeous composite deck with water views. Walk out level features a spacious family room, 2 additional bedrooms and 3 piece bathroom. Good size backyard with new deck for grilling and second deck at the fence line for dining. Forced air propane furnace, central air and drilled well. The village of Thurstonia has two public beaches with weed free swimming and north west exposure for blazing sunsets. Public boat launch and marina with dock spaces to rent. Only 20 minutes to Bobcaygeon and Lindsay. An hour and fifteen minutes to the Greater Toronto Area (GTA). Highway 407 is now free from Highway 115 to Pickering making this an affordable option to commute to the GTA. Priced to sell! Act now to get ahead of the spring market. Reach out for more information. (id:47351)
148 Taylorwood Avenue
Caledon, Ontario
Welcome to 148 Taylorwood Avenue! A beautifully well-maintained two-storey home in Caledon that combines comfort, style and practical living in just the right size. At approx. 1,344 square feet, this house offers three bedrooms and three bathrooms, perfect for a growing family or those wanting a little extra space. The main floor welcomes you with bright, airy living spaces that flow naturally. Each room feels cared for and maintained subtle touches that show pride in ownership. Upstairs, the three well-proportioned bedrooms provide a comfortable retreat. The primary bedroom includes an ensuite bathroom, and the two additional bedrooms offer versatility. The bathrooms feature modern fixtures and a clean aesthetic. Step outside to a large, fully fenced backyard, a private and secure space for family gatherings and outdoor activities. With a spacious patio and plenty of green space, this yard is ready for barbecues, playtime, and relaxing evenings with friends. Located in a sought-after, family-friendly neighbourhood, 148 Taylorwood is just moments away from top-rated local schools, beautiful parks, and a variety of shopping and dining options. Its proximity to major commuter routes also makes travel a breeze. Dont miss the opportunity to own this wonderful home that has been lovingly cared for and is ready for its next family. (id:47351)
231 County Rd 29 Road N
Elizabethtown-Kitley, Ontario
The building is thought to be built in the early 1960's as an elementaty school that was later changed to office use. Overall the building has approximately 12,938 sq ft of floor area. Construction consists of concrete foundation and floor with mostly brick & masonary walls, with built up roofing. Heating is by natural gas fired boiler and gas fired forced air heating systems. It is understood that the building is partially air-conditioned. Ceiling finish is mostly suspended tile and flooring is mixed vinyl tile and VAT. There are 5 sets of washrooms. The Property is currently property tax exempt. Buyers are cautioned to complete thier own inspection of the property the Property including building is sold in an "As Is" condiiton. (id:47351)
41 Inglis Street
Madawaska Valley, Ontario
This well placed property features an immaculate 2 storey light filled two bedroom spacious apartment with separate entrance and parking beside. Private fenced back and side yard. There is a wheelchair accessible separate space at street side with a half bathroom and separate entrance and parking beside. Both spaces could be combined through the door between the kitchen and storage room in the front. Separate hydro panels and 2 hot water tanks. There is a sun filled private yard with space for a garden and relaxing/barbeque. Centrally located in downtown Barry's Bay, close to shopping and services and just minutes to public beach and dock. Use this as a launching pad for hiking, swimming, snowmobiling, winter and summer fun. Barrys Bay is a beautiful tourist and retirement destination with a wonderful hospital just blocks from the property. This neat and clean and well maintained building could be a location for your home, business, recreational or income property. Many updates by current owner: Propane furnace 2014 (ten year report 2024), roof over kitchen, ice shield and eavestrough 2023, siding and insulation whole house 2012, upstairs flooring and bathroom sink 2022, painting 2022, kitchen, main floor including front rental space reno 2010. Appliances included! (id:47351)
Entire Second Floor - 400 Queens Avenue
London East, Ontario
Now available! Excellent opportunity for a commercial lease space in this well known downtown building located at 400 Queens Av. The entire second offers approximately 1600sf of space for a variety of professional services (law, accounting, consulting), medical or wellness, event planning - the options are endless. This is an excellent opportunity for tenants seeking a downtown presence, with character and convenience. $12.00/sf net plus TMI. (id:47351)
94 Wilson Court
St. Marys, Ontario
This 4+1 bedroom, two-storey home, built in 2018, is located on a quiet cul-de-sac on Wilson Court, offering excellent space for family living. The open-concept main floor is ideal for entertaining, featuring a bright kitchen with a large island, granite countertops and a corner pantry. The kitchen flows into the dining area and living room with a fireplace and views of the backyard. Patio doors lead to a private, fully fenced yard with a concrete patio and plenty of space, perfect for a kids play area. Upstairs includes a spacious primary bedroom with ensuite and walk-in closet, three additional bedrooms, a four-piece bath, and second-floor laundry. The fully finished basement offers a rec room, fifth bedroom, three-piece bathroom, and ample storage. Click on the virtual tour link, view the floor plans, photos and YouTube link and then call your REALTOR to schedule your private viewing of this great property! (id:47351)
5509 Concession Road 7 Sunnidale
Clearview, Ontario
Discover the possibilities of country living on this expansive 93-acre parcel at 5509 Concession Rd 7. Offering privacy, space, and natural beauty, this property provides incredible potential to build your dream home or workshop, or explore a small business opportunity (buyers to verify intended use). Development charges are the responsibility of the buyer. There is also potential to build with access from Concession Road 6 Sunnidale, offering added privacy and the opportunity to create your own trail system right on the property - perfect for hiking or snowmobiling straight from your backyard. The land features a beautiful mix of open fields, mature forest, and scenic views, making it ideal for farming, raising livestock, or creating your own hobby farm. Portions of the property are regulated by the Nottawasaga Valley Conservation Authority, helping preserve the area's natural features while still allowing for thoughtful development (buyers to verify). Conveniently located just a short drive to Collingwood, Blue Mountain, Wasaga Beach, Barrie, and Angus, you'll enjoy easy access to everyday amenities and year-round recreation while embracing the peaceful charm of rural life. Live where neighbours greet you by name and every day feels like a retreat. Acreage of this size in such a desirable, accessible location is rare - your country lifestyle awaits. (id:47351)
36 Walker Road
Ingersoll, Ontario
**Just a Year & Half New**Feels Like Brand NEW** featuring an open concept main floor with 9' ceilings & engineered hardwood along with luxury features throughout including quartz countertops & custom closets. With oversized windows the unit is flooded with natural light, making this townhome feel like anything but that! Enjoy making meals in a large kitchen with stainless steel appliances and a sizeable island with seating. Off the kitchen is a dedicated dinette with a sliding door offering direct access to the backyard. Furthermore, the main floor includes a 2-pc powder room and direct access to the garage. The second floor is home to three large bedrooms, including the Primary suite which allows room for a king-size bed, features a walk-in closet & 3-pc ensuite complete with an all-tile shower. In addition, enjoy a dedicated laundry room & second floor linen closet. Enjoy living in a new home in an established family-friendly neighbourhood with a playground & green space across the street(Easy Access> Hwy401) (id:47351)
Lower - 3635 Bluestream Crescent
Mississauga, Ontario
Welcome To This Well-Maintained Ground-Level Lower Unit Available For Lease In The Desirable Applewood Community. This 1-Bedroom, 1-Bath Unit Offers A Bright, Functional Layout Designed For Comfortable Everyday Living. Enjoy Added Privacy And Peaceful Surroundings As The Unit Backs Onto A Scenic Ravine, Providing A Quiet, Natural Setting. All Utilities And One Parking Space Are Included For Added Convenience. (id:47351)
3709 - 23 Hollywood Avenue
Toronto, Ontario
***Luxurious Platinum Tower Condominium*** Excellent Location on Yonge and Sheppard. Well Maintain Unit with 1 Bedroom, Over-Sized Balcony For That Lounging Outdoor Space, Upgraded Floor. Walk to Subway, Shopping Mall, Restaurants, Shops, Etc. 24-Hr Security, Visitor Pkg, Gym, Pool,Party Room, Meeting Room, Exercise Room, Etc. (id:47351)
3709 - 23 Hollywood Avenue
Toronto, Ontario
***Luxurious Platinum Tower Condominium***Excellent Location on Yonge and Sheppard. Well Maintain Unit with 1 Bedroom, Over-Sized Balcony For That Lounging Outdoor Space, Upgraded Floor. Walk to Subway, Shopping Mall, Restaurants, Shops, Etc. 24-Hr Security, Visitor Pkg, Gym, Pool,Party Room, Meeting Room, Exercise Room, Etc. (id:47351)
2109 - 308 Jarvis Street
Toronto, Ontario
JAC Downtown Condos at the Church - Yonge Corridor. Brand New, Never Lived In! Cozy Yet Modern 1-Bedroom Suite With An Open-Concept Layout, A Well-Appointed Kitchen, And Ample Natural Light Through Large Windows. The Unit Is Perfect For Professionals Or Students Looking To Enjoy The Convenience And Energy Of City Life. This Property Places You Steps Away From Some Of Toronto's Best Attractions. Explore The Lush Greenery Of Allan Gardens, Or Take A Short Stroll To Ryerson University. The Bustling Shops And Eateries Of Yonge-Dundas Square And The Eaton Centre Are Within Walking Distance, Offering Endless Shopping And Entertainment Options. With Nearby Access To TTC Streetcars, Subway Lines, And Bike-Friendly Streets. Concierge, Gym, Coffee Bar, Library, Media/Esports Lounge, Workroom, Pet Spa, Rooftop Terrace with BBQ and Party Room. (id:47351)
4098 Concession 12 Sunnidale Road
Clearview, Ontario
Welcome to a modern country home set on a spacious, professionally graded and level lot with peaceful tree lined surroundings. Built in 2021, this custom bungalow offers 1775 square feet of main floor living with mechanical systems and construction features rarely found in typical country homes. Featuring geothermal heating and cooling, a premium slate style metal roof rated for 70 years, and a full HRV air exchange system, this property is engineered for durability, comfort, and long term operating efficiency. Located just 10 minutes to both Stayner and Wasaga Beach and 30 minutes to Barrie, this home offers quiet rural living with easy access to nearby amenities. Inside, the open concept floor plan provides a bright and inviting living space highlighted by a floor to ceiling fireplace, spacious kitchen with quartz surfaces, stainless steel appliances, and walkout to the backyard. The home includes three main floor bedrooms including a generous primary suite with walk in closet and five piece ensuite with jetted tub. The main floor also features a second full bathroom. The basement is partially finished and includes radiant in floor heating for exceptional winter comfort, two bedrooms, and a completed three piece bathroom, with remaining space ready for future finishing. Additional systems include a propane boiler, privately owned propane tanks, well water with ultraviolet sterilization, water softener, oversized septic system, privately owned hot water tank, and 200 amp service with hydro disconnect ready for future off grid capability. Additional features include an insulated and drywalled garage with attic storage, whole home speakers in key rooms, central vacuum, alarm system, eight camera surveillance system, fourteen car paved driveway, and fully fenced perimeter. This property offers advanced infrastructure and efficiency rarely seen in comparable rural homes. (id:47351)
31 Thomas Frisby Jr Crescent
Markham, Ontario
Two years old townhouse 3BED + 3 Washroom for RENT In New Family-Friendly And High-Demand Springwater Community In Victoria Square, Markham. Direct Garage Entrance. Open Concept Living Space. Modern Kitchen W/ Breakfast Island, Breakfast Area & Walk-Out To Balcony. Practical Foyer W/ Built-In Bench/Shelving & Large Closet. 2nd Bedroom Has Balcony. Ecobee themostat control, Set your temperature in app. Smart garage door opener, control from your app. Very Convenient Location Steps To Hwy 404, Big Box Stores, Parks, Community Center, and so Much More! Tenant Is Responsible For All Utilities. *For Additional Property Details Click The Brochure Icon Below* (id:47351)
449 Edison Avenue
Ottawa, Ontario
Welcome to Ravenhill Common-an exclusive enclave of contemporary, brownstone-inspired townhomes designed by architect Barry Hobin, ideally located in the heart of sought-after Westboro.The current owners of 449 Edison Avenue have transformed this already sophisticated residence into a truly exceptional luxury home, completing a comprehensive, top-to-bottom renovation in December 2024. Every detail was meticulously curated, with only premium materials and expert craftsmanship selected throughout.The main entry level opens to a spacious foyer offering abundant mudroom-style storage, a convenient two-piece powder room, and a versatile flex space ideal for a home office or fitness area. Direct interior access leads to a secure heated parking space, complete with additional storage and a water line for vehicle washing.The sun-filled main living level features 9-foot high ceilings and transom windows, creating a bright and airy atmosphere ideal for both everyday living and entertaining. This level includes a welcoming living room with access to a deck overlooking the quiet neighbourhood, an open dining area perfect for family gatherings, and a stunning custom kitchen. The kitchen is equipped with Fisher & Paykel appliances, a breakfast island ideal for morning coffee, and access to the rear terrace-perfect for alfresco dining.The second level offers a generous second bedroom, a full laundry room, and a family room that can be used as a third bedroom if desired. The third level with 9-foot high ceilings is devoted entirely to the primary retreat, featuring a custom walk-in closet, access to a private terrace, and a beautifully appointed five-piece ensuite-a true spa-like sanctuary.With no grass to cut and no snow to shovel, as maintenance is covered under common area fees, this home offers the ultimate lock-and-leave, maintenance-free lifestyle. For full details, see attached feature sheet. 24-hour irrevocable on all offers as per form 244. (id:47351)
1898 Fountain Grass Drive
London South, Ontario
Welcome to 1898 Fountain Grass Drive, a beautifully crafted Saratoga custom two-storey home offering approximately 2,568 sq. ft. of elevated, thoughtfully designed living space. A soaring 14'+ foyer ceiling creates an immediate sense of space and light, while wide-plank hardwood floors, oversized windows, and clean architectural lines set an inviting tone throughout the main level. The great room is anchored by a floor-to-ceiling tiled fireplace, offering warmth and a perfect focal point.The kitchen is both stunning and thoughtful, featuring custom cabinetry, stone countertops, an oversized island, backsplash, and an elevated walk-in pantry with cupboards and countertops.. The dining area flows seamlessly from the kitchen, with the option to extend your living space outdoors to a covered rear deck, ideal for hosting or unwinding.Upstairs, you'll find four generously sized bedrooms, including a serene primary suite with a walk-in closet and spa-inspired ensuite complete with a freestanding tub, tiled shower, and upgraded black fixtures. A Jack & Jill bathroom and convenient second-floor laundry complete this well-planned level.This home is enhanced by an extensive list of upgrades, including upgraded flooring and tile, custom cabinetry and countertops, enhanced lighting, premium black garage doors, James Hardie siding, stone exterior accents, and a future separate basement entrance option, offering flexibility for the years ahead. (id:47351)
55 Green Valley Drive Unit# 1710
Kitchener, Ontario
Welcome to Suite 1710 at 55 Green Valley Drive, a beautifully updated 2-bedroom corner unit condo offering stunning westerly views that showcase breathtaking sunsets and dramatic incoming storms—nature’s show, right from your living room. This bright and spacious unit has been freshly painted and features brand-new carpet, creating a clean, move-in-ready feel. The well-designed layout includes two generous bedrooms, with the primary bedroom offering a private ensuite, plus the convenience of in-suite laundry. Located in a well-maintained building surrounded by scenic walking trails, this home also puts you just minutes from shopping, grocery stores, and a wide variety of restaurants—everything you need close at hand. Residents enjoy access to excellent amenities, including a fully equipped gym, swim spa, sauna, bike room, and a party room—perfect for both everyday living and entertaining. Whether you’re relaxing at home watching the sunset or exploring the vibrant surrounding neighbourhood, this condo offers comfort, convenience, and lifestyle all in one. A wonderful opportunity to call home. (id:47351)
