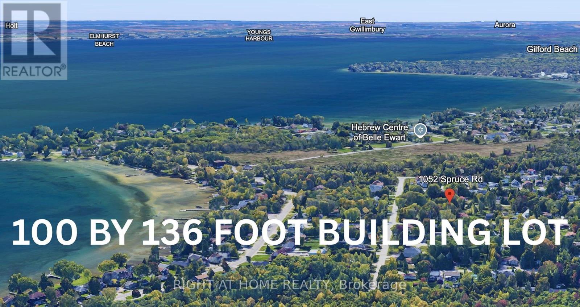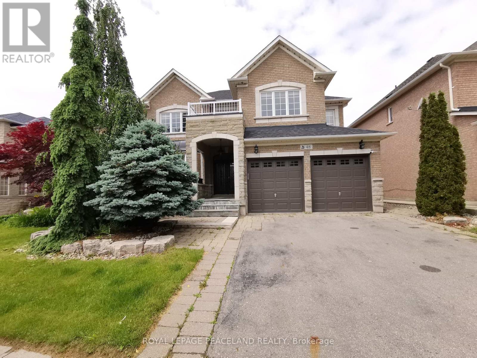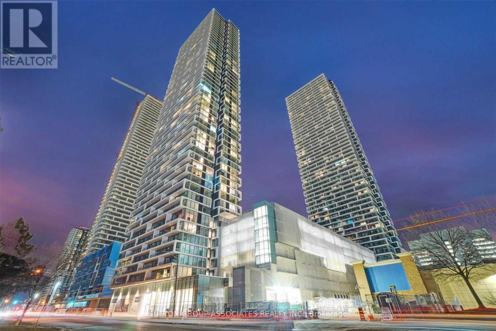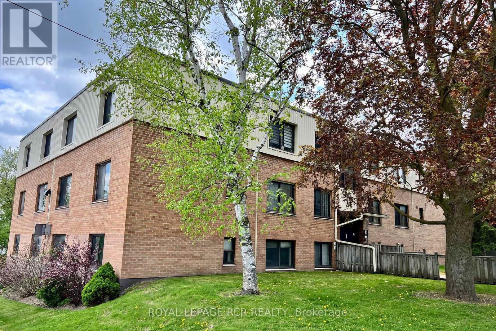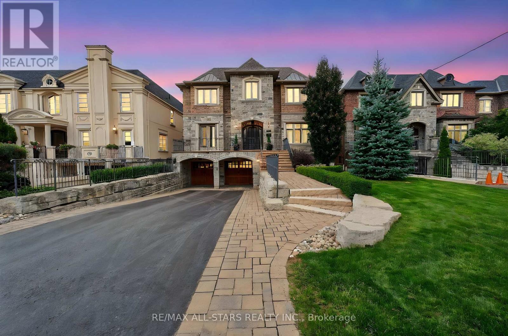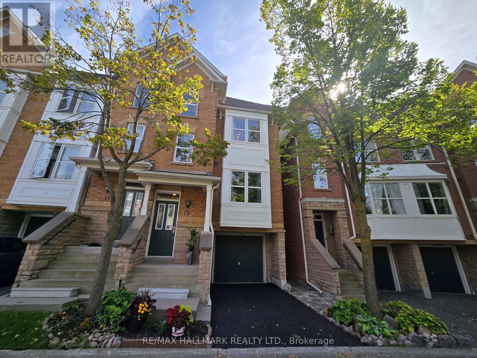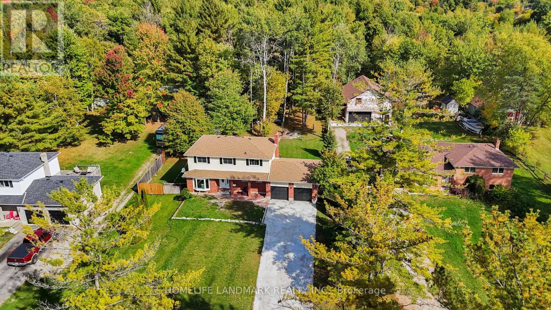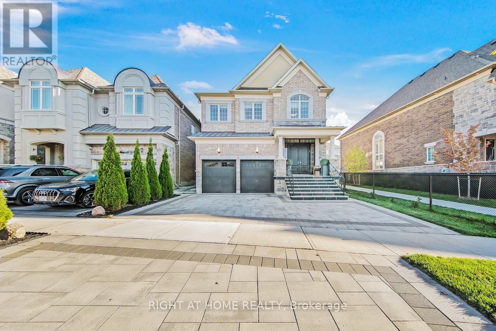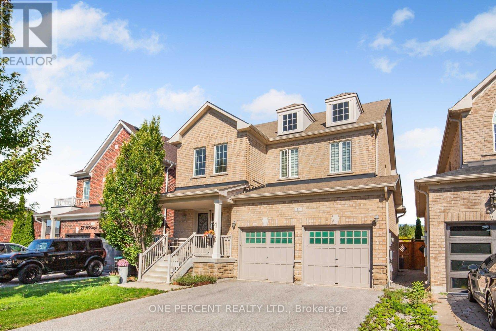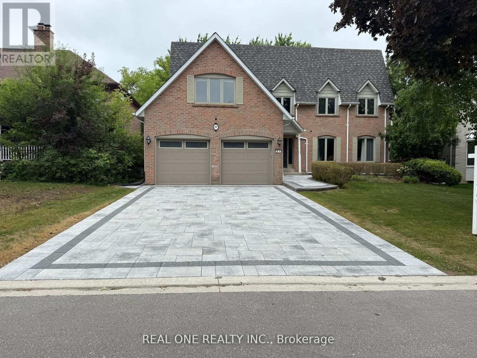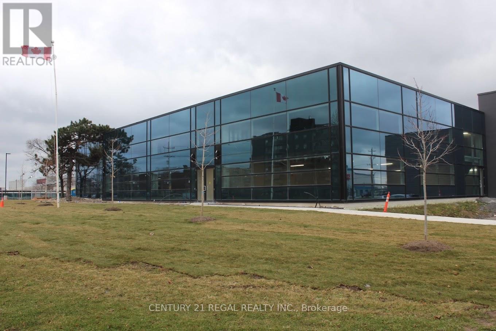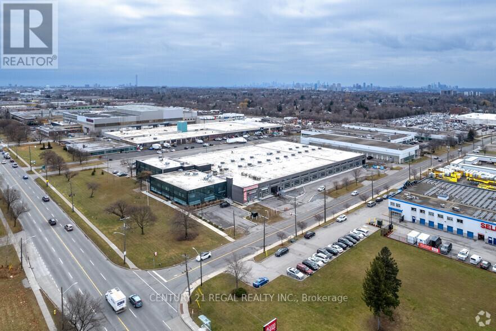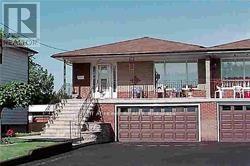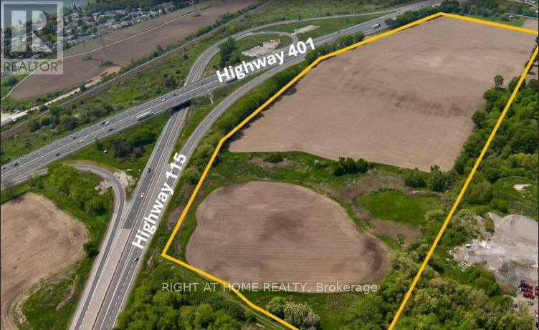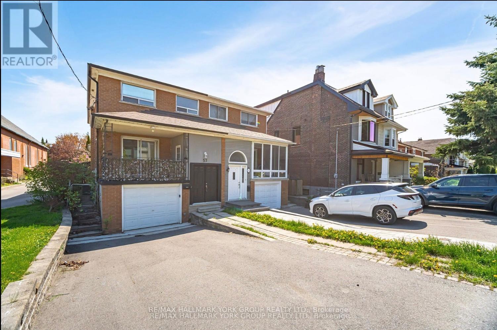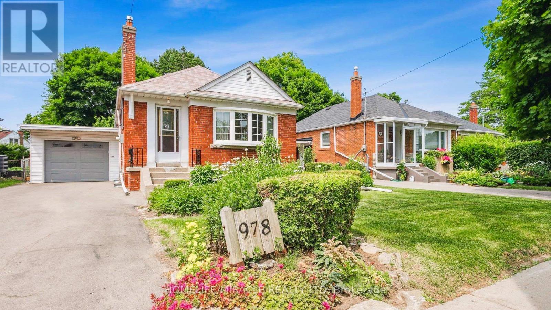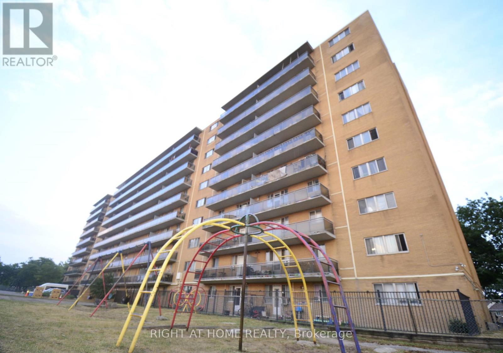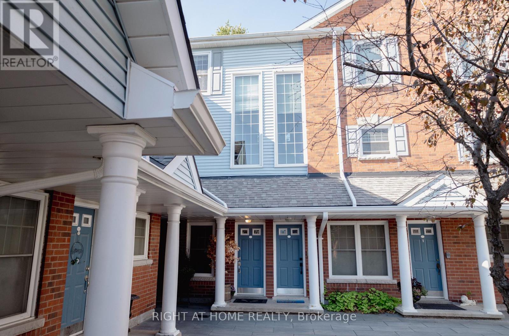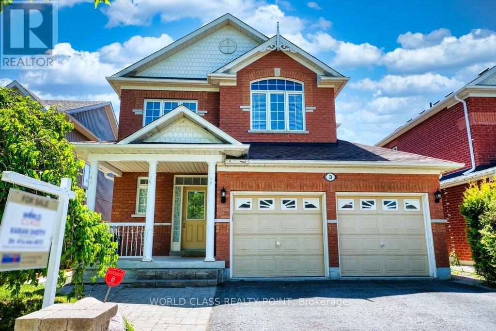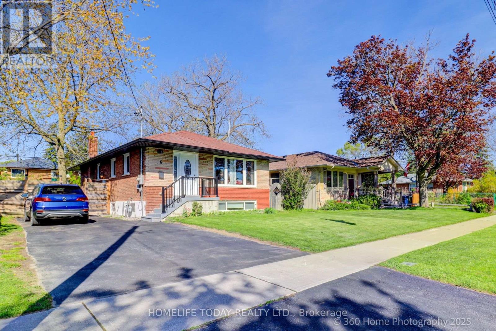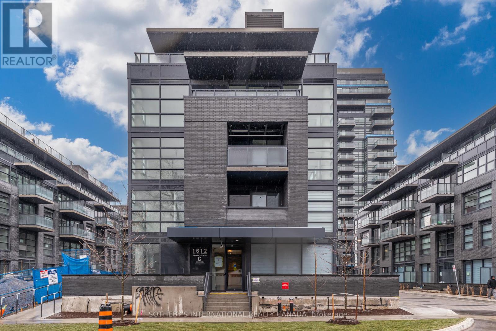1052 Spruce Road
Innisfil, Ontario
Prime Cleared Building Lot Near Lake Simcoe Endless Potential! Welcome to 1052 Spruce Road, an exceptional opportunity to build in a sought-after Innisfil neighbourhood, just a short walk to Lake Simcoe. This generously sized 100 ft x 136 ft lot offers flexibility for your vision build one expansive dream home or explore the possibility of severing into two 50 ft frontage lots to develop two separate single-family residences (buyer to verify with the Town of Innisfil).Great news for builders and buyers: Permission has already been granted by the Conservation Authority for the construction of a new two-storey 3724 square foot single-family dwelling saving you time and adding value to your plans. Enjoy the tranquility of a country-style setting with all the amenities and conveniences nearby. This property is perfect for custom home builders, investors, or families ready to design and live in their ideal home near the water. Don't miss out on this rare opportunity!++++Municipal Sewer At Lot Line, Natural Gas At Road, Artisan Well. Recycled Asphalt Driveway (id:47351)
48 Barberry Crescent
Richmond Hill, Ontario
Beautiful, Bright & Spacious 4-Bedroom Detached Home In Desirable Oak Ridges. Features 3 Baths Upstairs Including An Oversized Master Ensuite With Double Sinks, Large Shower, And 2 Walk-In Closets. Elegant Double Door Entrance, 9 Ft Ceiling On Main Level. Located On A Quiet Crescent With Numerous Upgrades. Modern Kitchen With Centre Island. Large Family Room With Gas Fireplace. Walk-Out To A Fully Fenced Yard With Interlock Stone Patio & Gazebo. Steps To Schools, Trails, And Parks. Landlord Will Use Part Of The Basement For Storage. Photos Are From A Previous Listing. No Pets & Non Smokers. (id:47351)
5909 - 898 Portage Parkway
Vaughan, Ontario
Welcome to Transit City 1! Stunning 59th floor corner unit with southwest views and 9 ft ceilings. Bright 2-bedroom + den (with door) layout, featuring 2 bathrooms, floor-to-ceiling windows with custom blinds, and a large balcony. Includes parking, locker, and internet. Steps to TTC subway, Vaughan Metropolitan Centre, Viva transit, Walmart, restaurants, and more. Minutes to York University, Hwy 400, and Vaughan Mills. Managed by a proactive GTA-based landlord, not overseas. Some pictures were taken when the unit was vacant. (id:47351)
136 Scanlon Avenue
Bradford West Gwillimbury, Ontario
Welcome To This Beautifully Updated 2 Bedroom Condo, Ideally Located In The Heat Of Bradford! Features Include The Galley-Style Kitchen Which Has Been Updated With Sleek Quartz Countertops, Convenient Pantry, And Built-In Desk Unit, Perfect For A Home Office Setup. The Large Combined Living Room/Dining Room Is Bathed In Natural Light, Offering A Bright & Airy Feel, & Features A Beautiful Feature Wall. The Open-Concept Design Flows Seamlessly, Making It An Ideal Space For Entertaining. The 2 Bedrooms Are Spacious, & Both Have Large Windows That Allow Plenty Of Natural Light, & Each Offers Generous Closet Space. The Updated Bathroom Includes A Modern Pocket Door For Added Style And Functionality. This Condo Comes With 2 Exclusive Parking Spots And 1 Locker For Extra Storage. You'll Enjoy The Convenience Of Being Within Walking Distance To Transit And Local Amenities Including Restaurants, Shops, Schools And Parks. Don't Miss Out On This Fantastic Opportunity. (id:47351)
126 Hillview Road
Aurora, Ontario
*See video tour! Welcome to this one-of-a-kind, custom-built luxury residence on a prestigious street in the Aurora Village. Nestled on a 54 x 199.5 ft. professionally landscaped lot, this immaculate home showcases over 6,000 sq. ft. of finished living space, with no detail overlooked and pride of ownership throughout.The elegant main floor features 10-ft ceilings, custom wainscoting and moldings, solid wood doors and built-ins. Enjoy formal living and dining rooms, a private office, large family room and chefs kitchen complete with Wolf & SubZero appliances, dumb waiter to the garage, marble counters, and a walk-in pantry. From the main floor walk out to a screened-in porch overlooking the backyard oasis with a heated in-ground pool, hot tub, bbq table with wood oven and grill, cabana with seating area, servery and a 2-pc bath. The home's second floor boasts tray ceilings in all bedrooms and a gorgeous primary suite with a gas fireplace, terrace walk-out, and spa-like 6-pc ensuite. The lower level offers hydronic heated floors, a prep kitchen, a spacious rec room, and a walk-out to the backyard.Additional highlights include: four-car tandem heated garage, snowmelt driveway, electric heated floors in bathrooms and foyer, four fireplaces, custom built-ins, 230+ potlights, 2 x furnace, 2 x AC, 2 x HRV and Generac generator. No disappointments here! See attached feature sheet for full list of impressive features. (id:47351)
22 Michelle Drive
Vaughan, Ontario
Welcome to 22 Michelle Dr. Vaughan, bright and spacious Freehold Townhouse, 3 Bedrooms, 2 Bathrooms, Powder room, Kitchen with Breakfast area, Living & Dining room with Walkout balcony, Finished basement with family recreation room and walkout to backyard and garage. Large and private backyard. Garage plus a private and no sidewalk driveway can park up to 4 cars. Close to all amenities, parks, schools and shopping centres. Easy access to Hwy 400, 401 & 407. (id:47351)
19 Michael Way
Markham, Ontario
Charming and meticulously maintained END UNIT townhome nestled in a prime location in Buttonville. Main level features 9-foot ceilings with an open concept eat-in kitchen overlooking a small quiet parkette. The bright cozy dining room connects the living room with a marble gas fireplace and walk out to the balcony. The finished lower level offers a separate entry walkout to a south facing treed backyard and a possible 3rd bedroom, roughed-in for an additional bathroom. Originally a 3 bedroom converted by the builder into 2 spacious bedrooms. Baths are outfitted with glass showers and granite counters. Additional features include an office/computer nook with soaring cathedral ceilings. Freshly painted throughout including exterior cathedral windows, newly paved driveway and newly stained balcony. Low maintenance fee includes water, landscaping, snow & garbage removal, common elements, building insurance and parking. Excellent location surrounded by top ranking schools including Buttonville PS, Unionville HS, St. Augustine, St. Justin Martyr. Walking distance to T&T supermarket, Shoppers, Tim Hortons, restaurants and two major banks. Public transit is at your doorstep and just minutes drive to Hwy 404/407. (id:47351)
20573 Yonge Street
East Gwillimbury, Ontario
Rarely Offered! Welcome Home To This Stunning Double Garage Detached House Situated On A Huge 100 x 308 lot (Approx. 0.7 Acres Of Land) In Fast Growing Holland Landing! Backing Onto Ravine/Woodland And Adjacent To Holland River, This Well Maintained House Features Four Bedroom Making It A Perfect Family Home! Functional Layout With Natural Sun Light! Newer Laminate Flooring Throughout! With Pot Lights In Living Room And Dining Room! Open Concept Kitchen With Breakfast Area Could Overlooking Backyard And Walk-Out To Oversized Deck! Family Room Has A Fireplace And Could Also Used As Another Bedroom Or An Office! Pri-Bedroom Features Walk-In Closet And A 3Pcs Ensuite! Mins To Highway 404, Go Station, Costco & Future Bradford Bypass! Must See! (id:47351)
38 Menotti Drive
Richmond Hill, Ontario
Welcome to this exquisitely upgraded home, offering over 3,700 square feet of luxury living and sophisticated design. Every detail has been thoughtfully enhanced, from elegant moldings and designer lighting to premium hardwood floors and custom finishes. The home features 4+2 bedrooms and 6 bathrooms, with soaring 10-foot ceilings on the main floor and 9-foot ceilings on both the second floor and basement. The gourmet eat-in kitchen is appointed with quartz countertops and backsplash, complemented by premium Wolf and Sub Zero appliances. Hardwood flooring extends throughout all levels, including the bedrooms, basement, and kitchen, while a designer fireplace creates a warm and stylish focal point in the living area. All bathrooms are fitted with glass doors, and the walk-in closets are organized for a sleek, modern look. Freshly painted throughout, the home is in move-in ready condition. The finished basement, with a separate entrance, offers potential as a rental suite and features a private sauna and kitchen. Basement kitchen features stone countertop, bult in wine fridge & functional cooktop. Outdoor spaces are beautifully landscaped and interlocked at the front, side, and backyard, with a stone porch and a pergola equipped with automated louvers, shutters, and integrated lighting creating the perfect retreat for all seasons. The outdoor kitchen includes a Napoleon BBQ with direct gas supply and a built-in fridge, while mature trees provide privacy and natural beauty. Functional garage with automated openers, key pad & EV car charger. This property seamlessly combines modern comfort, thoughtful upgrades, and timeless elegance, making it ideal for families seeking both style and functionality in every detail. (id:47351)
16 Mckenzie Way
Bradford West Gwillimbury, Ontario
All-Brick Beauty! 4 bed, 4 bath home in prime Bradford location, minutes to Hwy 400 & Newmarket, Grand 2-storey foyer entrance at 17 Feet Ceiling With Elegant Chandelier (with Lots of natural sunlight) with hardwood staircase to 4 very good sized bedrooms. Open concept main floor with 9 ceilings, & chefs kitchen with soft closing cabinets and quartz counters, breakfast bar & walkout. Spacious Family room with formal dining room right next to it for family gathering or parties. Primary suite with walk-in closet & double sink ensuite. Jack & Jill for optimal convenience plus large linen closet in the hall. In-law suite for family convenience. Perfect for family living & enjoyment! Minutes to schools, grocery stores, major banks, This town of Bradford offers a very cozy environment that is perfect for families that are going to expand multiculturally. The Bradford Bypass is advancing, with detour work underway and major construction expected in 2026, this will ultimately connect Highway 400 and Highway 404, The Bradford Bypass is projected to save commuters up to 35 minutes on their journey each way by providing a faster, 16.3-kilometer freeway connecting Highway 400 and Highway 404. (id:47351)
27 Aitken Circle
Markham, Ontario
Welcome to this stunning Unionville Main Street residence. Offering over 3,000 sq. ft. of elegant living plus a fully finished basement. Overlooking the serene Toogood Pond. This home blends luxury, comfort, and convenience in one of Markham's most desirable neighborhoods. Featuring 5 spacious bedrooms and 5 modern bathrooms. The home boasts a grand foyer with cathedral ceiling and hardwood staircase, a custom gourmet kitchen , and sun-filled living spaces framed by expansive windows .Step out from the dining area into a private backyard oasis with lush gardens and a pool. Roof (2019). Perfect for family living and entertaining. The finished basement adds versatile space for recreation, a home gym, or media room. Situated in a highly rated school zone and within walking distance to Unionville Main Streets shops, cafés, and cultural amenities. This property offers both lifestyle and location. A rare opportunity not to be missed! (id:47351)
202 - 1550 Birchmount Road
Toronto, Ontario
Perfect turn-key professionally finished Class "A" office space now available.Easy acces to Highways. On site property management company, security.This suite is completely built out with reception area, numerous private offices, meeting rooms staff room and open office ( shared spaces). Can be smaller office space if needed. there is suite # 203 which is 2,307 sf also available is suite # 205 which is 2,348 sf and finally you can combine all 5 suites . Your choices are many. **EXTRAS** Each suite has its own HVAC system and 2 piece washroom, elevator access. parking for Tenant per vechicle is $ 75 per month and visitor parking is free. (id:47351)
201 - 1550 Birchmount Road
Toronto, Ontario
Perfect turn-key professionally finished Class "A" office space now available.Easy acces to Highways. On site property management company, security.This suite is completely built out with reception area, numerous private offices, meeting rooms staff room and open office ( shared spaces). Can be smaller office space if needed. there is suite # 203 which is 2,307 sf also available is suite # 205 which is 2,348 sf and finally you can combine all 5 suites . Your choices are many. **EXTRAS** Each suite has its own HVAC system and 2 piece washroom, elevator access. parking for Tenant per vechicle is $ 75 and visitor parking is free. (id:47351)
590 Birchmount Road
Toronto, Ontario
Bright And Spacious Semi detached, Raised-Bungalow On Premium Lot (Lot Depth Over 200 Ft), Backing Onto St.Clair Ravine And Green Area. Walk-Out Basement Plus Separate Entrance Plus Garage Entrance, Double Garage With Long Driveway, Well Maintained, Professionally Landscaped Backyard, Freshly Painted, Hardwood Under Broadloom, Live, Buy For Investment Or Decorate To Your Taste, Steps To Ttc, Warden Station, Schools, Park And Other AmmenitiesBrokerage Remarks (id:47351)
0 Darlington Clark Town Line
Clarington, Ontario
Prime 401 / 115 Employment-Commercial Corner about 23 acres (16usable) Position your next industrial or commercial campus at the front door to the eastern GTA: this high-profile site sits immediately north-west of the Highway 401 / Highway 115 cloverleaf, giving tenants and customers unrivalled visibility with two highway frontage maximizes signage and brand presence app. 185,000+ vehicles per day and direction-off access in all directions. With a Phase II ESA completed which states that the usable land is suitable for industrial development. Designated Employment Area inside Durham Regions 2051 Settlement Boundary with possible use for light industrial, logistics, advanced manufacturing, data-centre, office/showroom and ancillary retail. This site delivers the three fundamentals that drive long-term value: access, exposure, and flexible employment zoning. (id:47351)
57 Curzon Lower Street
Toronto, Ontario
One Bedroom Basement Apartment, Kitchen, Laundry, Separate Entrance (id:47351)
5 Woodlawn Court
Whitby, Ontario
Welcome to this charming multi-level backsplit nestled on a quiet, established cul-de-sac in the desirable Blue Meadows community. Offering 3 spacious bedrooms and 3 bathrooms, this family-friendly home features hardwood flooring throughout and a primary suite complete with its own private ensuite. Perfectly located within walking distance to Bellwood Public School, Kirby Park, and scenic trails, with Lakefront Park, shopping, Hwy 401, and the GO Train just minutes away. Step outside to enjoy a private, fully fenced backyard, ideal for summer gatherings and outdoor relaxation. With plenty of space and unbeatable convenience, this home is a must-see opportunity. Don't miss your chance to make it yours! (id:47351)
Bsmt-Room - 978 Pharmacy Avenue
Toronto, Ontario
Separate Entrance Basement, 1 Bedroom for rent in a 2 Bedrooms Basement apartment, 3 pc washroom and a kitchen shared with other room. Working professional and student are welcome. Short term and flexible lease available. Convenient location. TTC at door steps, Minutes going to Hwy 404/DVP, 401 and Gardiner. Huge garden with plants and fruit bearing trees. Utilities included, 1 Parking At driveway cost $60 p.m. A key deposit of $ 100 is required. Managed by Sawera Property Management. (id:47351)
216 - 100 Dundalk Drive
Toronto, Ontario
Welcome to Kennedy Place Condo! Updated 2 Bedroom in the heart Scarborough. A perfect fit for first time buyers or anyone looking for a move-in ready home. This bright and spacious unit features a carpet free layout, modern LED lighting, renovated bathroom and freshly painted interiors that create a warm, welcoming vibe. Everything is taken care of, just add your personal touch. Located in a family friendly community. You'll love the unbeatable access to Hwy 401, Kennedy Commons, Shopping, Schools, Grocery Stores and Everyday Essentials. Everything you need just minutes away. Low property taxes and outstanding value, this Unit is the smart choice for comfort and convenience. All that's left to do is move in and make it yours! (id:47351)
D-7 - 1663 Nash Road
Clarington, Ontario
Step into this beautifully maintained home located in a desirable, family-friendly community. Featuring large principal rooms and a spacious open-concept layout, this property offers both comfort and functionality. The unit includes a newer washing machine for added convenience and peace of mind. Enjoy the bright, inviting atmosphere that's perfect for relaxing or entertaining. Parking is included, with the option to secure an additional parking space, ideal for multi-vehicle households or guests. With modern updates, a welcoming design, and a prime location close to amenities, this home is the perfect blend of style and practicality. (id:47351)
3 Hesham Drive
Whitby, Ontario
Stunning Queensgate Home In The Most Desired Area, G/F 9' Ceilings, Over 2000 Sqft, Great Layout, Open Concept, Lots Of Windows, Bright & Spacious, Family Room Gas Fireplace, Master Br C/W W/I Closet, Stand-Up Shower & Soaker Tub, Large Laundry Room Has Door To Double Garage, Close To Transits, Malls, Schools, Parks, Golf Courses, Nature Trails, Etc. (id:47351)
6 Greyabbey Trail
Toronto, Ontario
Attention to new home buyer or investor. Fully Renovated Open Concept, Stunning Kit. W/ Center Island, Coffered Ceiling In L.R.,2 Newer Baths, Upgraded Windows, ,200 Amp Electrical Service, New Furnace & Cac (Dec 21),Prof. Water Proofing Bsmt. With Life Time Warrenty Certificate ($19K),Sep. Entrance To Bsmt. Apt. 3+3 Bdrms, 2 Kitchens, 2 Ldry,9 Appliances, Min. To Ttc, Go, Shools, Shopping, Scarb, T.C., Grey-Abbey Park, Guild-Inn Estate Lake And One Bus To U Of T. (id:47351)
139 C - 1612 Charles Street
Whitby, Ontario
Welcome to The Landing at Whitby Harbour, where modern comfort meets lakeside living. This two-storey 2+2 bedroom residence offers a rare blend of style, functionality, and convenience in one of Whitby's most desirable waterfront communities. Spanning two thoughtfully designed levels, the home is anchored by a private 140 sq. ft. terrace, a perfect retreat for morning coffee, evening dining, or entertaining beneath the open sky. Inside, the interiors are elevated with custom window coverings and a sophisticated palette that complements the natural light throughout. The versatile floor plan offers two bedrooms plus two flexible spaces that can serve as home offices, guest quarters, or creative studios adaptable to the rhythms of modern life. Parking and locker are included for ultimate convenience. Beyond your front door, discover an enviable location. Stroll to the Whitby Marina and waterfront trails, enjoy dining at nearby boutique restaurants and cafés, and take advantage of quick connections to downtown Toronto with the Whitby GO Station just steps away. Commuters will appreciate seamless access to Highway 401, 412, and 407, while residents benefit from proximity to top-rated schools, Lakeridge Health Oshawa, and everyday essentials. At The Landing, you are not simply purchasing a home, you are investing in a lifestyle defined by comfort, connection, and coastal charm. (id:47351)
85 Handley Crescent
Ajax, Ontario
Welcome to your dream home! Nestled on a peaceful street in the heart of Ajax, this renovated 3 bedroom, 3 bathroom gem is move-in ready and perfect for families, first-time buyers, or downsizers seeking comfort and style. Step inside and be greeted by an open-concept living and dining area filled with natural light, new finishes, and sleek flooring throughout. Upstairs, you'll find three generously sized bedrooms with large closets and updated windows, creating a bright and airy retreat. Enjoy a private, fenced backyard ideal for summer BBQs, kids, or pets, with plenty of space for relaxation and play. Located in a quiet, established neighbourhood, you're just minutes to parks, top-rated schools, shopping, transit, and easy access to Hwy 401 for a seamless commute. This turn-key home combines upgrades with a warm, inviting charm, a rare find in a sought-after Ajax community! (id:47351)
