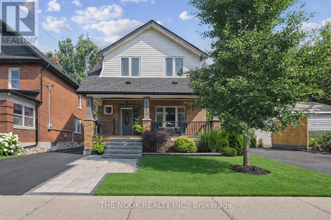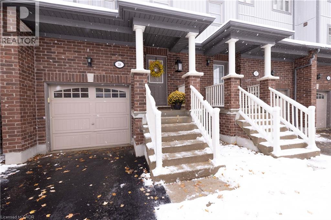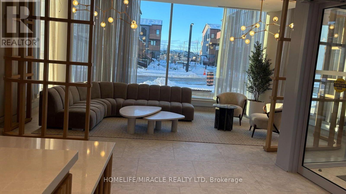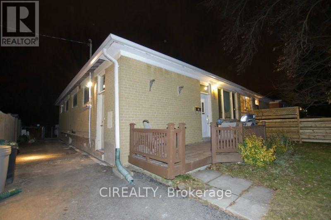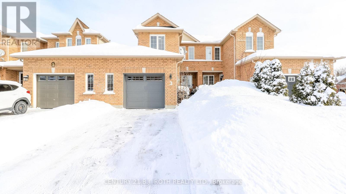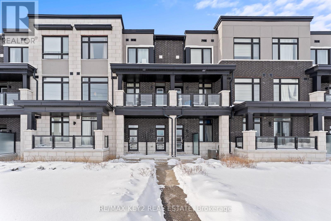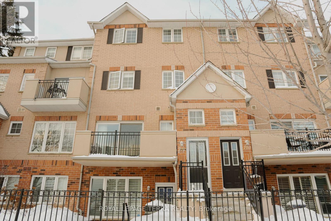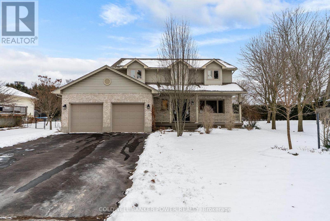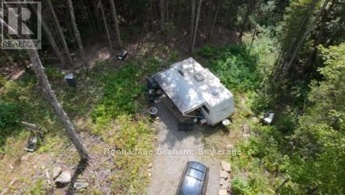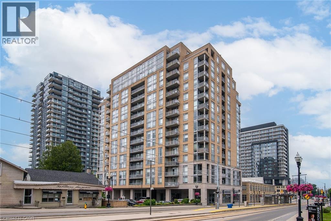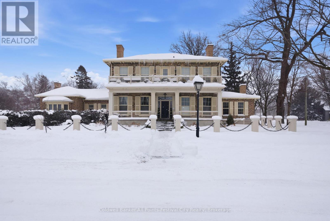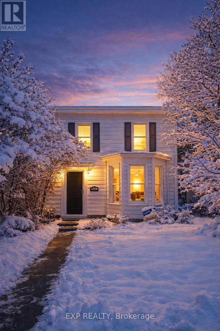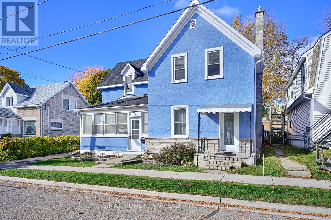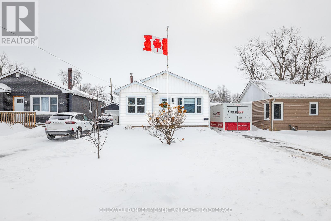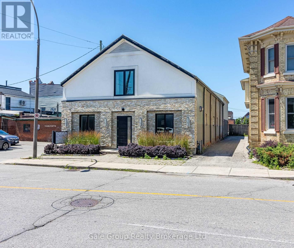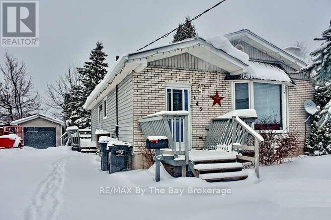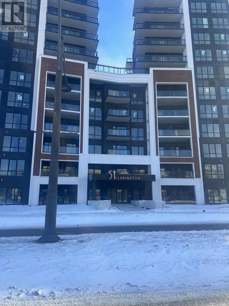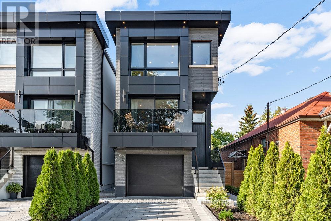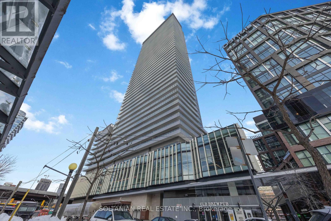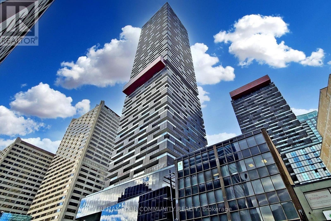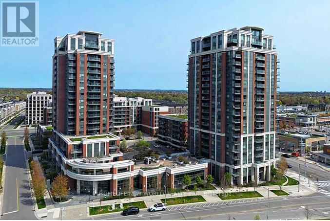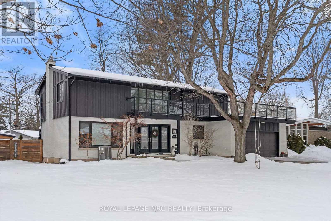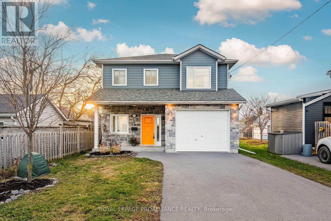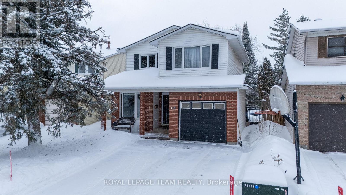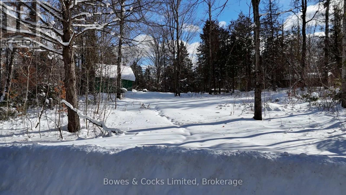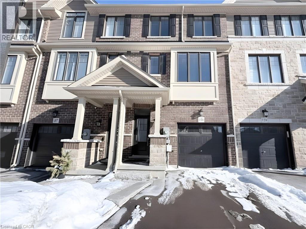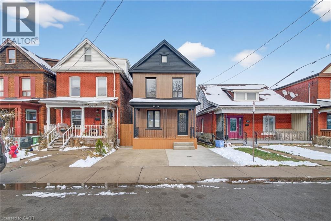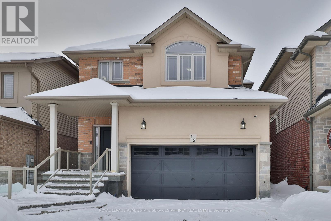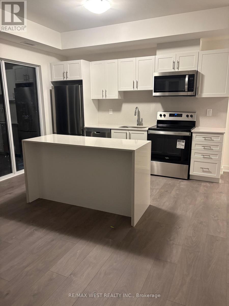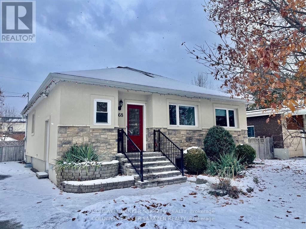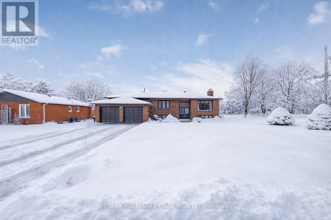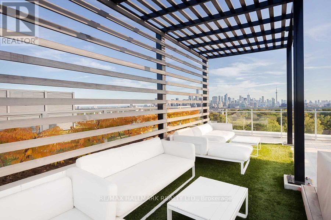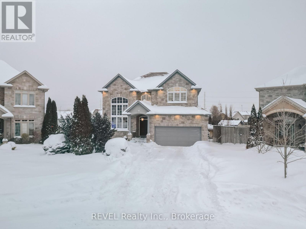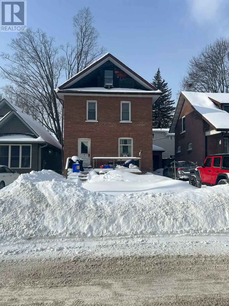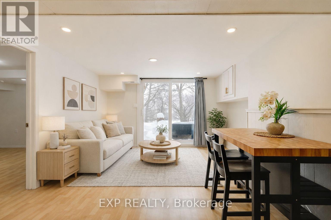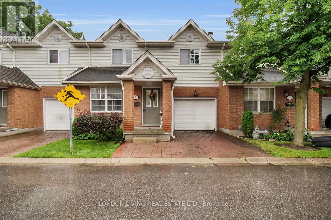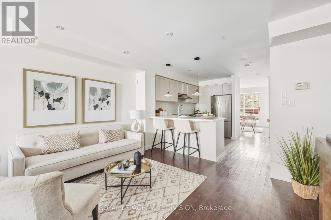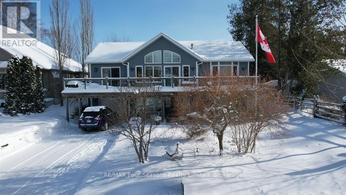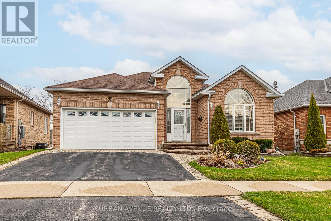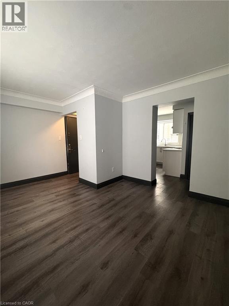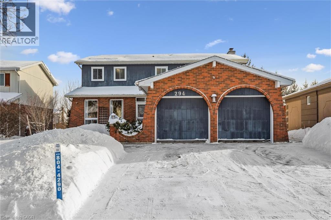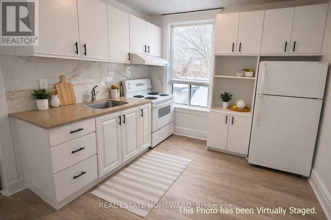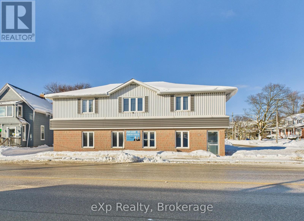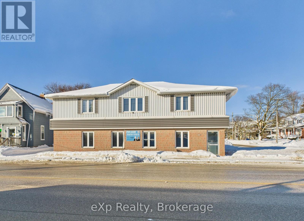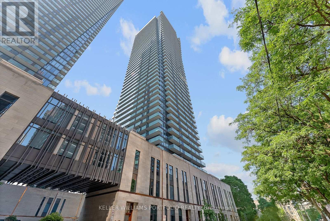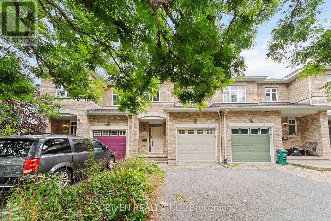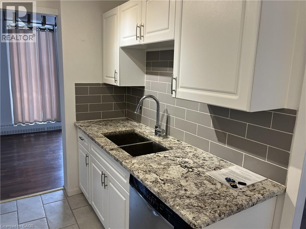314 Richmond Street E
Oshawa, Ontario
A beautifully updated, move-in ready home that instantly feels like home! Located in the sought-after O'Neil neighbourhood of Oshawa, this meticulously maintained home is sure to impress! Step inside from the large covered front porch to the charming and updated main floor, featuring heated tiled floors, 2pc bath, crown molding, and pot lights. The renovated family-sized kitchen boasts a dual gas oven, panelled fridge, prep sink, spacious eat-in area with custom built-ins, and a walkout to the deck and private, serene backyard. Upstairs, the primary bedroom offers modern comforts such as His & Hers walk-in closets, a 3-pc ensuite with a glass shower and heated floors, and a Juliette balcony overlooking the garden. Two beautifully finished bedrooms and a 4-pc bath complete the level. The cozy rec room provides additional space to work and play, and incudes a finished laundry room with heated floors, 2-pc bath, storage, and a separate entrance. Set on a professionally landscaped 138-ft deep fenced lot with mature trees, exterior lighting, and an oversized 12.5' X 30' insulated garage with woodstove and loft. The large driveway can accommodate multiple vehicles, but why drive when groceries, shopping, restaurants, transit, and more are only steps away! This home combines all modern updates and conveniences updates with character and charm, and is ready for you to move in and make memories. Please see the VIRTUAL TOUR link for a video walk-through of this beautiful home. (id:47351)
701 Homer Watson Boulevard Unit# 38
Kitchener, Ontario
Welcome to this beautiful and spacious townhouse! This bright, well-kept 3 bedroom, 1.5-bath is in a fantastic neighbourhood that is close to Conestoga College, schools, stores, restaurants, walking trails, and Fairview Park Mall. Travel is easy from this location as it is close to Highway 401 and 8, near several bus stops, and less than 1km from the LRT station. The entry level features a versatile dining room/bonus room with access to the garage and lovely backyard area that features a custom deck, garden, and privacy fences on both sides. This extra room can easily be converted into an additional bedroom if needed. The second level offers an eat-in kitchen with ample cabinetry and a walkout to a private deck, a bright living room with laminate flooring, and a renovated 2-piece bathroom. The upper level includes three comfortable bedrooms and a large 4-piece bathroom. The partially finished basement provides ample storage space and a laundry room. The single car garage has a plug ready for an EV charger and plenty of storage space. Updates since 2020 include the backyard deck and fencing, main-floor bathroom renovation, stairs and banisters, upper-level flooring, partial drywall and flooring in the basement, space for an EV charger in the garage and light fixtures throughout the house. The entire house is carpet-free. Move-in ready and close to all amenities, this is one you don’t want to miss! (id:47351)
1117 - 20 All Nations Drive
Brampton, Ontario
Stunning brand-new Daniels MPV2 West Tower condo in Mount Pleasant Village! This 11th floor, bright and modern 1Bed, 1 Bath suite offers 470 sq.ft. of interior space + 61 sq.ft. balcony with amazing and unobstructed views of city perfect for relaxing or entertaining. It has 9 smooth ceilings, upgraded frameless glass shower, quartz counters, designer tiles, and laminate throughout. Beautiful kitchen with stylish custom cabinetry and beautiful quartz counters. Includes 1 locker. Eco-conscious building featuring energy-efficient heat-pump HVAC & ERV system. Exceptional building amenities: gym/fitness centre, co-working space, kid's club, games lounge, indoor party room, outdoor BBQ & dining area, and the Circular Economy Hub promoting sustainable living. Steps to Mount Pleasant GO, major retailers, parks, highly rated schools, community hubs, and easy access to highways & public transit. No pets, no smoking. Tenant pays 100% of utilities. Tenant insurance required. (id:47351)
Lower - 31 Bailey Crescent
Aurora, Ontario
Bright and spacious 2 bedroom basement apartment available for rent. Large kitchen with quartz countertop. All utilities are included in the price. Two parking spots available. Lots of Storage (id:47351)
3 Coleman Drive
Barrie, Ontario
Welcome to this beautifully upgraded 3-bedroom, 2.5-bathroom townhome located in the sought-after Edgehill Drive community of Barrie. Offering approximately 1,500 square feet of thoughtfully designed living space, this turn-key home combines modern finishes with comfort, functionality, and a serene outdoor setting. Step inside to discover a bright and stylish interior, highlighted by extensive upgrades completed in 2024. The modern eat-in kitchen is the heart of the home, featuring sleek finishes, including brand new Stainless Steel Appliances, Quartz Countertops, a beautiful Backsplash, Soft Close Cabinetry, and Under Counter Lighting. The three bathrooms in the home have been fully renovated, offering a cohesive, modern aesthetic throughout. New flooring throughout the home adds warmth and continuity across all levels, creating a truly move-in-ready experience. The three bedrooms are terrific sizes, with your Primary featuring a 3-piece semi ensuite bathroom and walk-in closet. Enjoy peace of mind knowing the major systems and components have been well maintained and updated, including a new front door, garage door with opener, and patio doors leading to the backyard. The tranquil rear yard is a true retreat-ideal for bird lovers, morning coffee, or unwinding after a long day, with a private and calming atmosphere rarely found in townhome living. Additional updates include a new sump pump (2024), rented hot water tank and furnace (2024/2025), roof (2018), and air conditioning (2018), offering both efficiency and reliability for years to come. Perfectly situated in a convenient and family-friendly neighborhood, this home is close to parks, schools, shopping, dining, and everyday amenities, with easy access to transit and commuter routes. Whether you're a first-time buyer, growing family, or savvy investor, this fully upgraded Edgehill Drive townhome delivers exceptional value, comfort, and lifestyle. Move in, unpack, and enjoy - this is one you won't want to miss. (id:47351)
107 - 2550 Castlegate Crossing
Pickering, Ontario
Welcome to this modern, single-level condo townhome in the sought-after Duffin Heights community of Pickering. This carpet-free unit offers a functional and comfortable layout, ideal for professionals, couples, or downsizers seeking easy, low-maintenance living.The open-concept living and dining area is bright and inviting, with a walk-out to a private balcony, perfect for enjoying fresh air or unwinding after a long day. The kitchen provides ample cabinetry and counter space for everyday use.Two well-sized bedrooms and a full bathroom complete this thoughtfully designed one-level home. The practical layout allows for convenient living without stairs. Located close to parks, schools, shopping, public transit, and major highways including 401, 407, and 412, this home offers both comfort and excellent commuter access. (id:47351)
702 - 1400 The Esplanade N
Pickering, Ontario
Amazing Location! Welcome to this gorgeous 3-bedroom, 3-bathroom condo townhome offering approximately 1,790 sq ft of well-designed living space in the sought-after Town Centre neighbourhood of Pickering. This bright and spacious home features a functional layout, a main-floor balcony, and the rare convenience of two separate entrances-one directly from the street and one from the building hallway. Enjoy a bright and spacious living room and walk-out to a private terrace-ideal for morning coffee, evening relaxation, or hosting BBQs. The open and functional layout connects effortlessly to the dining area and open-concept kitchen, perfect for entertaining. The second level is dedicated to a private primary retreat, offering an oversized bedroom, a ensuite and separate shower, and a generous walk-in closet. The third floor features two well-sized bedrooms, a full bathroom, and a flexible loft space ideal for a home office or quiet reading area. A large storage room adds practical convenience. Includes one parking space. Ideally located within walking distance to the library, recreation centre, Pickering Town Centre, Pickering GO Station, public transit, schools, shopping, and restaurants. Minutes to Hwy 401 & 407. Perfect for families, professionals, or anyone seeking comfort and unbeatable convenience. (id:47351)
3558 Springer Road
Middlesex Centre, Ontario
Live in the beautiful and charming village of DELAWARE...just minutes to Sharon Creek conservation area, 402 and 401 highways, excellent schools, parks and walking trails, and city shopping is just a short drive away. Much sought after 2 storey 4 bedroom on an oversized lot (nearly 1/3 of an acre) and featuring main floor family room with separate living and dining room as well as finished lower level. Updates include: new roofing shingles in August of 2025, upper windows have been replaced, updated bathrooms, hardwood and laminate floors throughout...no carpet! Huge primary bedroom with full ensuite and walk in closet. Relax on the cozy front porch or the rear deck overlooking expansive and fully fenced lot. Gas line hook up for barbecue, newer fridge, gas dryer and stove...five appliances included. Don't miss out on this rare opportunity in much sought after Delaware. (id:47351)
1171 Chinook Drive W
Highlands East, Ontario
This property has been staked out by the owner Also the design for the septic has been approved by Health Site in Haliburton but not installed The hydro is now already on the property.. Driveway installed including a drilled well. Just need your plans. (id:47351)
191 King Street S Unit# 702
Waterloo, Ontario
Welcome to Bauer Lofts located Uptown Waterloo. This 1 bedroom, 2 bathroom loft-style condo offers an open-concept layout with modern finishes and floor-to-ceiling windows that flood the space with natural light. Carpet-free throughout and thoughtfully designed for both style and function, the unit features in-suite laundry and a spacious primary bedroom with a luxurious ensuite complete with a soaker tub and walk-in shower. Step out onto your private balcony overlooking the Bauer Courtyard. The building offers amenities including a fitness centre and rooftop terrace. Unbeatable Uptown location just steps to Vincenzo’s, Bauer Kitchen, Bauer Bakery, the Iron Horse Trail, and directly on the ION LRT line. Surrounded by dining, shopping, trails, and everyday conveniences, this is urban living at its finest, truly close to everything you could possibly need. Call to book a private showing today! (id:47351)
5 Cobourg Street
Goderich, Ontario
One of the most exclusive and prestigious addresses in Goderich, ON! Welcome to 5 Cobourg St, Unit #200. This is a rare opportunity to live in what is known as "Champion Condos." Only five units in this historic converted mansion, located directly across from the shores of Lake Huron, a short stroll to downtown, the lighthouse, beach access, and more. Everything is at your doorstep, with beautiful sunset and lake views from your front porch. This suite is just over 1,800 square feet and occupies the east half of the ground floor in the main house. Outdoor amenities include an inground heated pool and a generous sized patio for your exclusive use, overlooking the beautiful grounds. This bright and airy unit is like nothing you have ever seen on the market in Goderich. Original woodwork, details, high ceilings, and fireplaces are complemented by modern conveniences that enhance this one-of-a-kind home. This exclusive opportunity is perfect for the buyer seeking timeless character, a small-town feel, and a low-maintenance lifestyle. When your friends visit your home in Canada's prettiest town, they can take advantage of the separate guest suite, which is included as part of your condo fees. Reach out today for more information and a private viewing. (id:47351)
42 Forin Street
Belleville, Ontario
Available immediately! Beautiful century home for rent in Belleville's historic East Hill - close to schools, public transit, and all amenities. The main floor offers an open-concept layout with a bright living room, dining/den area, updated kitchen, laundry room, powder room, and walkout to the backyard. Upstairs features four spacious bedrooms, including a primary with a 3-piece ensuite and an additional full bath. Enjoy two staircases, an attached 1.5 car garage with inside entry and plenty of storage or workshop potential. The fenced backyard includes a deck and patio surrounded by mature trees - perfect for relaxing or entertaining. Utilities extra. First and Last Required. 12 Month Lease. (id:47351)
72 Havelock Street
Brockville, Ontario
This is a great home to start a family, with room to grow or the potential to generate rental income to help offset the mortgage. The layout allows for an easy conversion into separate one-bedroom units on both levels. Charming 1564 sq ft, 2-story home with double detached garage. Welcome to this bright and spacious 3-bedroom, 2-bath home ideally located south of the 401, and a short drive or walk will take you to downtown shopping, the waterfront, and entertainment. Main Floor - Enclosed veranda-a sunny space to enjoy the warmer months or use as a convenient mudroom. Large dining room - perfect for family gatherings and entertaining. Kitchen - spacious enough for an eat-in setup or island, with a side door leading to the driveway, backyard, and garage. Living room - cozy and inviting, with easy access to the main 3-piece bath and laundry area. Upper Level -Primary bedroom-bright and spacious with a generous closet. Two additional bedrooms - ideal for kids, guests, or a home office. A 4-piece bathroom completes the upper level. Outdoor Features: Partially fenced backyard with a gazebo - perfect for summer gatherings. double detached garage - A double detached oversized garage, ideal as a workshop or storage for vehicles and tools. The back lot has been severed, so the measurements are the correct measurements with the new survey; ask your agent for a copy. The roof was done in 2022, the furnace in 2015, and there is a 100 amp breakers. The AC Unit is as is (still works but is an older unit) Most windows in 2022 - Some photos are virtually staged. (id:47351)
1441 Dominion Road
Fort Erie, Ontario
Welcome Home to 1441 Dominion Road! This charming bungalow offers a versatile and well-planned layout with two bedrooms on the main floor, plus one bedroom in the basement and an additional lower-level room that can be used as an extra bedroom, rec room, home office or a gym- providing flexibility to suit a variety of lifestyles. With two full bathrooms, busy mornings are more efficient and comfortable for the whole household. The inviting main floor features newer flooring throughout, a bright white kitchen, and large windows that fill the space with natural light, creating a warm and welcoming atmosphere. Easy to maintain, this home offers peace of mind with major big-ticket items updated. The fenced-in backyard is perfectly sized to host friends and family for a summer barbecue without spending hours on upkeep. Located in a family-friendly neighbourhood, this home is close to everyday amenities, highway access, and the Peace Bridge, making commuting and errands a breeze. Just steps from the beach and the Friendship Trail, it offers the perfect blend of comfort, convenience, and outdoor enjoyment. Move right in to this wonderful home and start creating lasting memories. UPDATES: furnace(approx 3 years old) A/C(2025) Hot water tank(approx. 3 years old) roof(approx. 6 years old) (windows are updated as well) (id:47351)
5 Wellington Street N
Woodstock, Ontario
Located in the heart of downtown Woodstock, 5 Wellington Street presents an exceptional opportunity with approximately 4500 square feet of commercial space on two floors. Zoned C5, this versatile property is ideally suited for a wide range of professional, medical, or service-based businesses. The layout features twelve private offices, a spacious and welcoming main lobby, a kitchenette, and a washroom on the main floor, all in excellent condition and designed for immediate use, plus bonus offices, lunchroom and an additional washroom on the second level. There is an updated security system, new furnace and AC in 2024. The building boasts a striking stone and stucco façade, offering strong curb appeal in a high-traffic, high-visibility location. Surrounded by established businesses, retail, and dining, and easily accessible by public transit with ample nearby parking, this property is perfectly positioned for businesses seeking a prominent downtown presence. (id:47351)
445 Fifth Street
Collingwood, Ontario
Welcome to 445 Fifth Street - a solid 3 bedroom ranch bungalow, offering a great opportunity for buyers looking to renovate and add their own personal touches. Featuring a detached single car garage, straightforward layout and functional spaces, this property is ideal for those seeking a project or investment potential. With updating required throughout, it provides a blank canvas to reimagine and customize to suit your vision. Conveniently located close to amenities, schools, and everyday necessities. (id:47351)
204 - 51 Clarington Boulevard
Clarington, Ontario
Brand New 1+1 Bedroom Condo With 2 Full Bathrooms And Underground Parking Spot Located In The Heart Of Downtown Bowmanville. This Suite Offers Open Layout With 9 Ft Ceiling, Large Windows, Bedroom With Walking Closet And 3 Pc Ensuite, Balcont That Is Accessible From Bedroom And Den, Stacked Laundry, Modern Style Kitchen With Quartz Countertop And Stainless Steel Appliances. Residents Enjoy Amenities Include A Gym Room, A Meeting Room, A Party Room And 24Hr Concierge. Walking Distance To Go Bus And Minutes Away From 401 Exits, Shopping, Dining, Cafes And Parks And Future Bowmanville Go Station. Tenant Is Responsible For All The Utilities. (id:47351)
74b Floyd Avenue
Toronto, Ontario
Your private oasis in the prime Broadview North neighbourhood of East York!! Welcome to 74B Floyd Ave! This stunning custom built, detached 2-storey modern masterpiece is nestled in a family friendly community, only minutes from top schools, parks, restaurants, shopping, TTC and DVP! This thoughtfully designed home stuns with beautiful engineered hardwood floors, pot lights and in-ceiling speakers throughout. The sun-drenched living room boasts an impressive feature wall, custom floating built-ins, speakers and floor-to-ceiling sliding doors to a gorgeous balcony with frameless glass railings. The combined dining area makes the flow of entertaining guests effortless! The gourmet kitchen is a chefs dream with a quartz waterfall centre island with ample seating, quartz backsplash, built-in panelled fridge, gas range with a convenient pot filler, an abundance of floor-to-ceiling cabinetry/storage and an additional breakfast area. Walk out from your kitchen to your private entertainers deck and spacious backyard that features privacy trees and fencing, perfect for summer nights, outdoor fun, and unforgettable gatherings! The upper level with double skylights highlight a primary retreat that includes custom built-in closets along with a lavish five-piece ensuite with warm finishes, double vanity, glass shower with a rain head and a custom niche. In addition to the primary there are two generous sized bedrooms with custom built-in closets and ample natural light. The family bathroom also has warm finishes with a floating vanity, rain shower head and shower niche. On the lower level, there is direct access to the garage and a cozy recreation room with built in speaker and floating cabinetry. A convenient 3 piece bathroom in the basement allows for the opportunity to use this space as a 4th bedroom! Don't miss this rare opportunity to own a turnkey designer home in one of Torontos most desirable neighbourhoods! (id:47351)
719 - 15 Lower Jarvis Street
Toronto, Ontario
Only 5 Years old condo with exceptional lifestyle amenities. This Stunning unit is perfectly located in the heart of the city and features an inviting entrance, two generously sized bedrooms and two full washrooms. This bright condo is situated in the Daniel's Lighthouse, it offers modern elegance and timeless charm. Enjoy unparalleled convenience just minutes from Sugar Beach, Harbour Front Toronto Island Ferry, Union Station, George Brown College, and multiple transit options and Gardner. It is also steps to Loblaws, Farmboy, Shoppers Drug Mart, Restaurants, Starbucks, Cafes and Banks. The unit also includes one parking space and one locker for added storage. Enjoy a generous large 192 sqft balcony, your private outdoor retreat for sunrise coffees and sunset wines. (id:47351)
3701 - 8 Eglinton Avenue E
Toronto, Ontario
Welcome to the Iconic E-Condos at Yonge & Eglinton! This premium 1-Bedroom + Den(w/ Sliding Door) layout features Two Full Bathrooms-a rare find that maximizes privacy and functionality. Boasting 620SF of bright interior space plus a 102 SF terrace, this suite offers 9' ceilings and floor-to-ceiling windows. Ultimate Convenience: Includes a Storage Locker located on the Same Level (no elevator trips required!). Direct indoor connection to the Subway makes commuting a breeze. World-class amenities include the famous cantilever glass pool, gym, yoga studio, and24-hr concierge. Steps to top-tier dining, shopping, and entertainment. Walk Score 100! (id:47351)
715 - 8200 Birchmount Road
Markham, Ontario
Uptown Markham River Park Condo, 1+1 Bedrooms With Clear East Facing View. 9 Ft Ceiling, Spacious DenCould Be Used As Second Bedroom.Open Concept Kitchen. Excellent Layout, 1 Parking & 1 Locker. WalkingTo Whole Foods, Shopping, Restaurant, Coffee Shop, Bank. Close ToCineplex Cinemas Markham& Vip, 407,Hwy 404, Go Train, Markham City Centre. 24 Hours Concierge. Facilities Including Indoor SwimmingPool,Gym, Party Room, Rooftop Deck, Visitor Parking. (id:47351)
22 Briarfield Crescent
St. Catharines, Ontario
Welcome to 22 Briarfield Cres. This exclusive cul de sac in South End St. Catharines you'll find this spacious and extensively updated two-storey single-family home, offering exceptional flexibility for today's modern family. This true four-bedroom layout includes a fifth bedroom in the fully finished basement, plus an additional office currently used as a sixth bedroom-providing abundant space for growing families, guests, or work-from-home needs.The primary suite features a updated three-piece ensuite, while one of the upper bedrooms is currently utilized as an oversized walk-in closet. Tens of thousands of dollars have been invested in recent years, with updates including a remodeled exterior, fresh paint throughout, an updated kitchen, renovated bathrooms, and a new pool liner. Major mechanical upgrades have also been completed, including the roof, furnace, air conditioning, pool pump, and heater-offering peace of mind for years to come. Designed for entertaining, the home features a separate dining area that opens directly onto a massive deck, creating a seamless indoor-outdoor living experience. The front flat roof area has been transformed into a luxurious outdoor living space with new glass railings, while the expansive backyard boasts a beautiful pool, outdoor BBQ area, and plenty of room to relax, play, or further customize. Additional highlights include a finished basement with rec room and fourth bathroom, plus a two-car attached garage with convenient direct access to the home. A rare combination of space, updates, and lifestyle-this home is truly move-in ready and must be seen to be appreciate. (id:47351)
84 South George Street
Belleville, Ontario
Modern 5 year old home built by Frontier Homes-still under Tarion Warranty located by the Bay of Quinte and the Waterfront Trail. Feels like Condo-Living but is actually a fully detached and fenced two-storey home. Perfect for dog-walking, running, kayaking or boating at Meyers Pier. Enjoy this modern layout with 3-bedrooms, 3 bathrooms and a bright trendy open-concept design. Builder upgrades in kitchen, dining, and primary suite on the upper level like tray ceilings, pot lighting, kitchen pull-outs, and large picture windows that flood your living space with natural light. You will love the sleek natural kitchen cabinetry with walk out to deck for waterfront views with your morning coffee. There are two additional bedrooms (or gym & office), one with a walk-out to the large fenced backyard plus a 4-piece bathroom, and laundry room conveniently located on the main level. All living space is above grade. (no basement). Perfectly positioned in Belleville's south-end waterfront community, with views of the Bay of Quinte, a public boat launch, the Waterfront Trail, Meyers Pier, Victoria Harbour, and walking distance to the area's finest restaurants, and downtown. Quick access to the 401. Ideal for busy professionals, couples or families with teens seeking a move-in-ready, virtually new, maintenance-free home, walkable community, and a lock-and-leave lifestyle. Enjoy a waterfront lifestyle that is close to everything with great value for years to come. This home is sure to impress! (id:47351)
118 Seabrooke Drive
Ottawa, Ontario
Proudly owned and meticulously cared for by the original owner, this inviting single-family home sits on a quiet, family-friendly street in the heart of Glen Cairn. The private backyard with an INGROUND POOL is perfect for summer days, while the interior offers comfortable, functional space for everyday family life.The updated kitchen includes a built-in oven and a bright breakfast/eating area that naturally becomes the hub of the home. Soaring ceilings and a gas fireplace give the living room a warm, open feel, and the bedrooms are generously sized with great closet space. The primary bedroom features a convenient cheater ensuite. Downstairs, the finished basement offers a cozy rec room with a second gas fireplace, ideal for movie nights, play space, or relaxing at the end of the day.Walk to restaurants, cafés, the library, community pool, parks, and the new Farm Boy, all within a well-established neighbourhood known for its strong sense of community. Furnace + owned hot water heater (2022), A/C (2023), windows (2010, primary done in 2001), roof (2013). (id:47351)
77 Felbers Road
Tudor And Cashel, Ontario
Just over 21 acres of opportunity with frontage on two roads - Davidson Road and Felber's Road. This expansive parcel offers excellent access with two existing driveways already in place and a cleared area, making it an ideal starting point for future plans. The property features a mixed forest of mature trees, providing privacy, natural beauty, and a true rural setting. There are a few older, smaller buildings that are located on the land and will require repairs, offering potential for storage, restoration, or removal depending on your vision. With dual road frontage, ample acreage, and multiple access points, this property presents a versatile opportunity for recreational use, hobby farming, or a private rural retreat. Come and see for yourself! (id:47351)
1890 Rymal Road E Unit# 158
Hamilton, Ontario
Welcome to Unit 158 at 1890 Rymal Road East—a beautifully designed three-storey townhome that seamlessly blends modern style with everyday comfort. Flooded with natural light, the open-concept layout offers a spacious and inviting atmosphere ideal for contemporary living. The home features three generous bedrooms, two and a half bathrooms, and refined finishes throughout, including sleek countertops, laminate flooring, and stainless steel appliances. Enjoy private access to the backyard, along with a balcony perfect for relaxing or entertaining. Parking is a breeze with an attached garage and one driveway space included. Ideally located in a high-demand neighbourhood, you’re just minutes from shopping, dining, entertainment, and everyday essentials. Available February 1st. Utilities to be paid by the tenant. Don’t miss the opportunity to lease a stylish home in one of Hamilton’s most sought-after communities. (id:47351)
23 Edward Street
Hamilton, Ontario
Absolute show stopper!! Fully renovated top to bottom home with high quality finishes, very bright and large windows. Located in sought after Gibson-Stipley neighborhood is a turn-key move in ready home. Main level features a open concept Living and Dining room with accent wall and new flooring throughout featuring a built in coffee station. Powder room features designer touches and modern light fixtures throughout. Brand new custom kitchen is a chefs delight featuring quartz countertop and backsplash, large island with storage, brand new S/S appliances and new washer dryer. Second level has spacious 3 bedrooms with designer accent walls and a bathroom with modern vanity and glass standing shower. Basement is fully finished with a rec room and a full bath with modern touch. Backyard oasis with fully fenced providing full privacy. Close to grocery stores, bus route, shopping, Tim Hortons field, Restaurants, schools, hospitals and many more! Shows AAA, wont disappoint!! (id:47351)
15 Cutts Crescent
Hamilton, Ontario
15 Cutts Crescent is a beautifully upgraded home offering 3 bedrooms, 2.5 bathrooms, and over 1,900 sq. ft. of thoughtfully designed living space, located on a quiet, family-friendly street in Binbrook. This move-in ready residence blends modern finishes with functional design, ideal for today's lifestyle.The main living areas feature modern flooring throughout, creating a clean and cohesive look. The kitchen is a standout, complete with upgraded countertops, smart refrigerator, double oven, and ample cabinetry-perfect for both everyday living and entertaining. Open and well-lit with natural light that provides excellent flow and versatility.Upstairs, the spacious bedrooms offer comfortable retreats, including a well-appointed primary bedroom with an ensuite that has an exquisite spa like shower and a double vanity .Exterior upgrades enhance both curb appeal and functionality, featuring a beautifully crafted concrete driveway, front porch with glass railings and a backyard patio ideal for outdoor entertaining and low-maintenance living. This home also includes anadvanced security system for added peace of mind.The garage is equipped with a Level 2 electric vehicle charger, adding convenience and future-ready value. Located close to schools, parks, shopping, restaurants and the best community, this home offers an excellent balance of comfort, technology, and location.A turnkey opportunity in an established neighbourhood, 15 Cutts Crescent delivers modern living with lasting appeal. (id:47351)
1204 - 705 Davis Drive
Newmarket, Ontario
Bright and Spacious 1063 S.F. (Including 181 S.F. large open balcony) Corner unit 2+den 2 bath unit w/unobstructed views overlooking park @ Location steps to Southlake General Hospital! 9' Ceilings and laminate flooring throughout. Modern kitchen w/Stainless Steel Appliances, Quartz Countertop & Backsplash. Large primary bdrm w/3 Piece Ensuite & Walk-In Closet. 2nd bedroom overlooking park w/4 Piece bath & large closet. Amenities include: fitness center, yoga area, party room with a wet bar, rooftop terrace with BBQ facilities and lounge areas, a pet wash station, and visitor parking. Steps to Southlake General hospital. Close to shopping, supermarkets, Newmarket Historic Downtown, Upper Canada Mall, Newly opened Costco, Hwy 404 & Go Train. (id:47351)
868 Duberry Street
Ottawa, Ontario
OPEN HOUSE SATURDAY FEB 14, 2-4. 868 DUBERRY ST. Stylish Open Concept 3 or 4 bdrm Bungalow on RARE 80 ft LOT ! Renovated with long list of upgrades including 2 newer bathrms, gleaming hardwood flrs, Gourmet kitchen with island and gas range, fin bsmt with separate entrance, recrm, bath, laundry and cold storage, private yard with fencing and full growth privacy, in ground sprinkler system, Huge Shed and interlocking brick patio. Beautifully decorated and huge windows overlooking the rear yard and gardens. Popular Glabar Park tree lined street 1 block from Fairlawn Plaza, Carlingwood Mall and D.Roy Kennedy public school. Pride of Ownership throughout and move in ready. (id:47351)
40 Idlewood Drive
Springwater, Ontario
Welcome to one of Midhurst's most sought-after streets, where mature, tree-lined roads, a park at the end of the street, and walking and biking trails set the tone for everyday living. This is the kind of neighbourhood people wait years to get into-and now, thanks to a significant price reduction, the opportunity is very real.Set on a premium corner lot in this coveted village, this solid and spacious raised bungalow offers an exceptional lifestyle: peaceful, family-friendly surroundings paired with the convenience of being just five minutes to Bayfield, North Barrie's shopping, dining, and everyday amenities. Country calm with city convenience-best of both worlds.The lot is pool-sized and Fenced, offering space, and endless potential. Inside, the home features a warm, functional layout with excellent bones and a flexible floor plan-ideal for buyers looking to add value through cosmetic updates. With a few well-chosen upgrades, this property represents a serious equity-building opportunity in an area where values continue to hold strong.The main level offers three generous bedrooms, including a primary with ensuite, while the fully finished lower level provides additional living space, a fourth bedroom, full bath, and a separate entrance from the garage-perfect for extended family, a home office, or future in-law potential.Families will love the highly regarded local school, nearby parks, and safe, walkable streets. Investors and savvy buyers will appreciate the unbelievable value for Midhurst-a community where homes at this price point are becoming increasingly rare.Sought-after location. Top-rated school. Trails, parks, and mature surroundings.A motivated seller and a price that finally makes sense. This is quite simply one of the best opportunities Midhurst has to offer right now-and an absolute cracker for anyone ready to move quickly and smartly. (id:47351)
419 - 223 St Clair Avenue W
Toronto, Ontario
Contemporary 1 Bedroom In An Upscale Boutique Building In The Heart Of Prestigious Forest Hill. Well-Thought-Out Open Concept Floor Plan Features 9Ft Smooth Ceilings, 6' Wide Plank Flooring, Stone Counters, Integrated Appliances And Floor-To-Ceiling Windows. 5-Star Amenities Include Fitness Centre, Billiard Rm, Party Rm, Gorgeous Roof Patio With Bbq, Pet Washing, Station, 24 Hr Concierge, Visitor Parking. (id:47351)
6600 Richard Crescent
Niagara Falls, Ontario
One of a kind in Forestview Subdivision luxury at its finest with Award winning OASIS Backyard - Luxury Pie-Shaped Lot with Resort-Style Amenities! This Home is loaded with all the bells and Whistles .You're looking for. #OpentoAbove #Elevator #Pool #Jaccuzzi #HomeTheatre #WetBar #Gym. All-stone & brick exterior, wrought iron gates, heated saltwater pool, stamped concrete patio, and raised maintenance-free deck overlooking a fenced backyard and ravine. Main floor features 20-ft ceilings in living room, elegant dining with coffered ceiling, family room with gas fireplace, office, laundry, and gourmet maple kitchen with granite counters, island, stainless steel appliances, and wine fridge. Upstairs: 20x19 ft master suite with spa-like ensuite, 3 additional bedrooms, and stunning views to below. Fully finished walk-out basement with 5th bedroom, 3rd bath, and entertainment space. A rare Niagara Falls luxury home perfect for entertaining and family living! (id:47351)
23 Victoria Avenue N
Kawartha Lakes, Ontario
This home boldly offers 1+1 kitchens, three bedrooms, three bathrooms, and soaring high ceilings because subtlety was never the goal here. The open-concept kitchen with a bonus cooking area prep area for large families or entertaining , living and dining area , while the unfinished basement surprises you with one very unforgettable bathroom. And just when you think you've seen it all... head up to the third floor, where an there is loft for additional living space. Outside, enjoy a cozy, private backyard and a separate one-car garage - perfect for storage, projects, Is it full of character and opportunity for the right buyer . (id:47351)
Lower - 100 Micmac Crescent
Toronto, Ontario
Sun-soaked, south-facing one-bedroom walkout lower-level unit for lease. Large windows in both the bedroom and living space allow for plenty of natural light. Located in a quiet, safe neighbourhood. Spacious backyard with a private gate providing direct access to the home from Finch Street. Large bedroom, functional living space and kitchen layout. Modern appliances. Walking distance to public transportation, Seneca College, and more! (id:47351)
2 - 20 Kernohan Parkway
London South, Ontario
Spectacular Condo House for RENT! Outstanding location in the heart of South London, convenient to tons of amenities at our doorstep: restaurants, coffee, banks, grocery stores. Minutes from downtown London and 401 Highway. 3 bedrooms, 2.5 baths, garage with inside entrance, gorgeous ensuite and tons more. Tenant will be in charge of utilities. (id:47351)
1 - 120 Strachan Avenue
Toronto, Ontario
This bright end-unit townhome in King West sits at the perfect intersection of city energy and quiet, tree-lined living. With space to spread out, a very functional floor plan, and everything at your doorstep, it's a home that truly works for modern life. The open living and dining area is calm and surprisingly quiet thanks to excellent soundproofing - ideal for relaxing or entertaining. The modern kitchen opens seamlessly to the space offering a large breakfast bar, stainless steel appliances, custom backsplash, and a generous pantry. At the back of the upper level, the spacious primary bedroom with walk-in closet shares a 4-piece bathroom with a flexible second bedroom or family room, ideal for guests, a TV lounge, or a dedicated work-from-home space. Sliding doors open to a private deck, perfect for morning coffee or evening downtime. The lower level adds even more flexibility with a comfortable bedroom or office, a full 3-piece bathroom with laundry, and a bonus room ideal for a gym, second office, or mudroom. Direct access to the private garage includes 1 car parking. Unbeatable location steps to King West dining, shops, nightlife, and TTC with easy access to the Financial District, Trinity Bellwoods Park, Stanley Park's off-leash dog area, and Billy Bishop airport. Pet-friendly community with low maintenance fees, underground parking, and security. Freshly painted and updated in 2025 with new flooring, kitchen cabinetry, lighting, fixtures, closet systems, recessed lighting, and quality shutters, this move-in ready home in one of Toronto's most dynamic neighbourhoods is waiting for you. (id:47351)
26 Fenton Drive
Saugeen Shores, Ontario
Welcome to 26 Fenton Drive, Port Elgin - where lake life meets modern comfort, just one tier back from the shores of Lake Huron. Built in 2012 by Viceroy, this thoughtfully designed home offers partial lake views from the main living areas, reminding you daily why living near the water is so special. From glowing sunsets to the calming presence of the lake, the setting here elevates everyday living. Inside, the layout is both functional and inviting. Vaulted ceilings create an airy, open feel, perfectly complementing the modern kitchen, ideal for entertaining or quiet mornings at home. With two bedrooms on each level and 2.5 bathrooms, the home offers flexibility for families, guests, or multi-generational living. Whether you're hosting friends, working from home, or welcoming visitors for the weekend, this floor plan adapts effortlessly to your lifestyle. Step outside and you're moments from everything Port Elgin is loved for - world-class sandy beaches, waterfront trails, a vibrant downtown, shops, restaurants, and year-round community events. It's a town where lake days turn into sunset walks, and weekends feel like a getaway without ever leaving home. This is more than a house - it's a lifestyle near the lake, in a community people are proud to call home. Oh, and don't forget there is a generator for added security during a power outage. Be sure to view the video from this LOCAL Saugeen Shores REALTOR, showcasing the home - and visit REALTORS website for more property information. (id:47351)
363 Waterbury Crescent
Scugog, Ontario
PICTURE YOURSELF LIVING IN THIS SPECIAL QUIET ADULT COMMUNITY. This stunning sunlit Grand Hampton Model walkout bungalow boasts approximately 1760 sq ft, plus newly finished basement flooring. Grand living & dining room with large windows, New California shutters ideal for entertaining. Many upgrades throughout, with new Hardwood flooring on the main. This residence & community allows you to downsize in convenience with treed walkout to greenspace. The main floor boasts a luxurious primary bedroom with a walk-in closet and a sumptuous 3-piece ensuite. The bright and airy combination Kitchen/Family room features a cozy gas fireplace with sliding doors to your large deck. Finished basement gives you additional living with 2 extra bedrooms, a large Recroom with bar, gas fireplace and walkout to backyard and greenspace. (id:47351)
245 Mohawk Road E Unit# 6
Hamilton, Ontario
Spacious and updated, 2-bedroom Apartment in East Mountain! Available December 1st. Large eat-in kitchen with new appliances including fridge, stove, and dishwasher. 2 Large Bedrooms, 1 Bath, 1 parking spot. Onsite coin laundry. Heat and water included; hydro in tenant’s name. (id:47351)
294 Westheights Drive
Kitchener, Ontario
Welcome to a world of tranquility and timeless appeal at 294 Westheights Dr in Kitchener. This family friendly 4+1 bedroom, 4-bathroom detached home sits in enviable harmony with nature—no rear neighbours, just protected greenspace and a dramatic ravine backdrop. Step inside to an inviting main floor that flows effortlessly: a generous living area perfect for gatherings, a separate dining room ideal for memorable meals, and a cozy family room that feels like an extension of the outdoors with access to the recently constructed elevated deck. The kitchen offers plenty of space to create, while main-floor laundry keeps daily life seamless. Upstairs, the primary suite awaits—a truly expansive sanctuary featuring a walk-in closet and private ensuite bath for that spa-like escape. Three additional bright bedrooms share a well-appointed full bath, offering comfort and privacy for family or guests. The fully finished walkout basement opens endless possibilities: step out to your backyard oasis or stay in to enjoy a sprawling rec space for movie nights, a dedicated family area, home gym, and flexible office that doubles as a soundproofed fifth bedroom when needed. A convenient 3-pc bath completes the lower level’s versatility. Outside, the new elevated deck—thoughtfully waterproofed to below—overlooks a sheltered patio finished in elegant stamped concrete, creating an all-season outdoor haven for barbecues, morning coffee, or simply soaking in the private serenity. This is more than a house—it’s a lifestyle of peace, space, and natural beauty in the heart of Forest Heights, steps from schools, parks, and everything Kitchener offers. Ready to make it yours? Let’s arrange your private tour. (id:47351)
Upper - 1234 Gerrard Street E
Toronto, Ontario
Welcome to this well maintained, bright & spacious newly renovated, 3Bdrm, 2Lvl Apartment in Toronto. This move-in-ready unit features a newly renovated kitchen, newly renovated bathroom, new hardwood flooring throughout and fresh paint which offering a clean and modern living space.The two-level layout provides great separation between living and sleeping areas, ideal for families, roommates, or professionals. Enjoy the convenience of your own private washer and dryer within the unit. Located in a vibrant East End neighbourhood close to transit, parks, shops, restaurants and everyday amenities. (id:47351)
414 10th Street
Hanover, Ontario
Commercial Building + the rear parking lot is For Sale, located on main street Hanover. This 3,000 sq. ft. building is perfect for a professional office. The space features a front and rear entrance, parking at the back, and is currently configured with multiple offices and a conference room. Heated with forced air gas. The 2nd floor is a 3 bedroom apartment offering additional income potential or live/work flexibility. This property offers excellent visibility in a high-traffic main street location, making it ideal for professionals or investors looking for a versatile commercial opportunity. (id:47351)
414 10th St 10th Street
Hanover, Ontario
Commercial Space for Lease Main Street Hanover. This 1,500 sq. ft. commercial professional office is ideally located on Main Street in Hanover, directly across from Holst Office Supplies. Zoned C1, its perfect for office use. The space features a front and rear entrance, parking at the back, and is currently configured with multiple offices and a conference room. Heated with forced air gas, this property offers excellent visibility, functionality, and accessibility in a high-traffic location. $1800 per month + hydro + water. Heat paid by landlord. (id:47351)
2205 - 65 St Mary Street
Toronto, Ontario
Bright 2-bedroom suite at the iconic U Condo in prime downtown location. Functional layout, featuring 9 ft ceilings and wood flooring throughout. Backsplash and large countertop in the kitchen w/ integrated appliances. Walk out to a spacious balcony. Enjoy stunning, unobstructed views of the U of T campus, downtown skyline, and CN Tower. Steps to U of T, Queens Park, subway, shopping, and dining. Building amenities include: concierge, fitness centre, sauna, party room, rooftop terrace and garden, and more. (id:47351)
270 Berrigan Drive
Ottawa, Ontario
This 3-bedroom, 2.5-bath townhouse is the kind of home that simply works for everyday life. Set in a family-friendly neighbourhood close to schools, parks, transit, and shopping, everything you need is right within reach.The open-concept main floor is warm and welcoming, with space to relax, gather, and entertain. A well-designed kitchen offers plenty of cupboard space, while the main-floor powder room adds everyday convenience.Upstairs, the primary bedroom feels like a true retreat with its walk-in closet and private ensuite. Two additional bedrooms, a full bath, and laundry on the same level make this floor ideal for busy households.The finished lower level extends your living space with a cozy rec room featuring a gas fireplace-perfect for movie nights, a home office, or a play area-plus ample storage to keep things organized.Comfortable, functional, and well located-this is a home designed for real life! (id:47351)
225 Harvard Place Unit# 603
Waterloo, Ontario
Spacious and well-maintained 2-bedroom, 2-bathroom condo available for lease in a prime Waterloo location. Includes Heat, water, hydro and parking for 1! Approx. 900 sq ft with a functional layout, including a primary bedroom with ensuite bathroom. Ideal for professionals, couples, or roommates looking for space, comfort, and predictable monthly costs. Features: 2 generous bedrooms 2 bathrooms (primary with ensuite) Approx. 900 sq ft Heat & water included Well-kept unit in great condition Convenient location close to transit, shopping, and amenities Rent: $2,150/month Utilities: Heat & water included Availability: Immediate Clean, comfortable, and easy living — just move in and enjoy. Message for details or to book a private showing. (id:47351)
Upper - 469 Dansbury Drive
Waterloo, Ontario
Available for lease is the upper level of this spacious 2-storey home located in the highly desirable Eastbridge neighbourhood of Waterloo. This 4-bedroom, 2.5-bath residence offers a bright, well-designed layout with generous living space, a double car garage, and a prime location close to top-rated public and separate schools, parks, and everyday amenities. The carpet-free main level features plank flooring throughout and begins with an inviting foyer and open staircase. A formal dining area provides excellent space for entertaining, while the modern white kitchen is equipped with granite countertops, stainless steel appliances, a walk-in pantry, and a dinette. The adjoining family room includes built-in cabinetry and an electric fireplace, creating a comfortable and functional living space. Main-floor laundry and a powder room complete this level. Upstairs, the primary bedroom offers a walk-in closet and a 5-piece ensuite bathroom. Three additional well-sized bedrooms, a full bathroom, and an office area ideal for working from home complete the upper floor. Enjoy outdoor living in the fully fenced backyard with deck, perfect for relaxing or entertaining.This home is ideally situated minutes from Rim Park, the Grand River, walking and hiking trails, and quick access to the expressway, all within a friendly, family-oriented neighbourhood. Basement not included. (id:47351)
