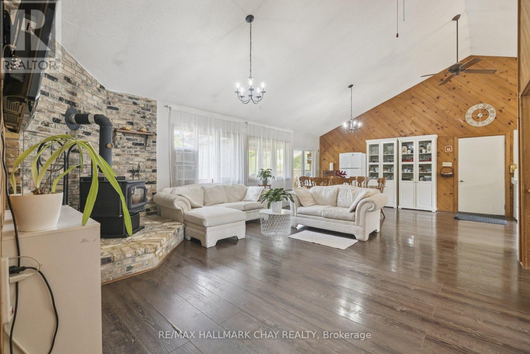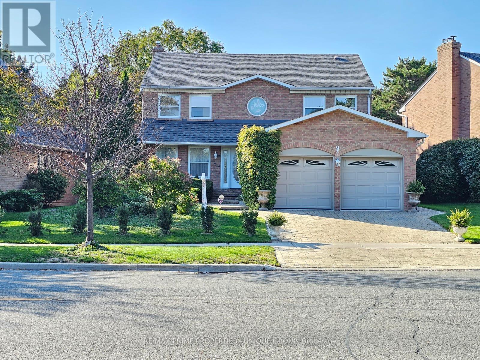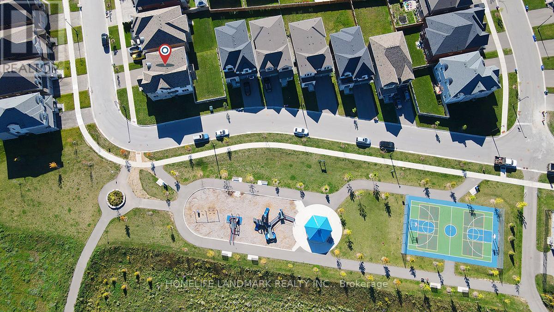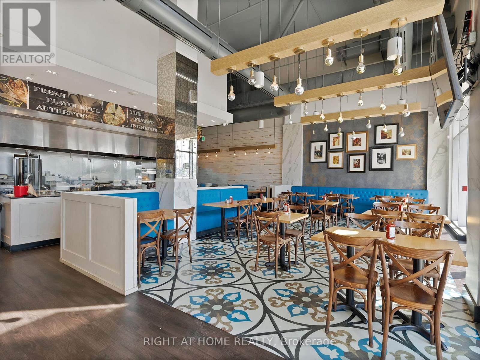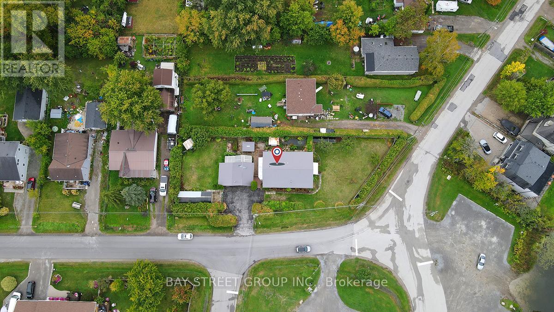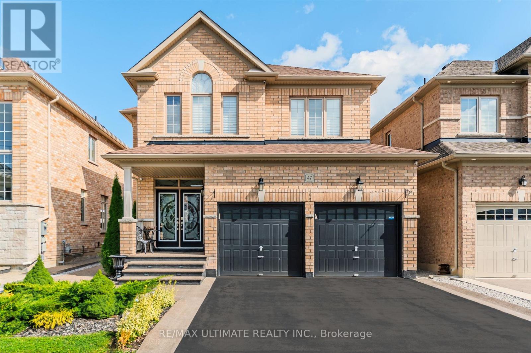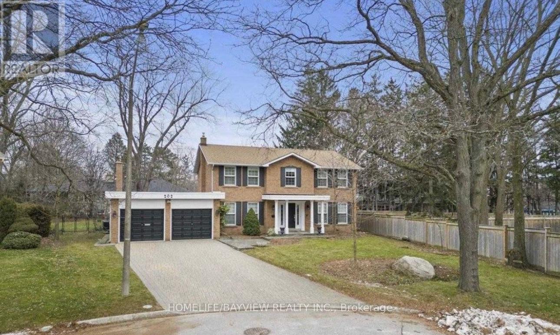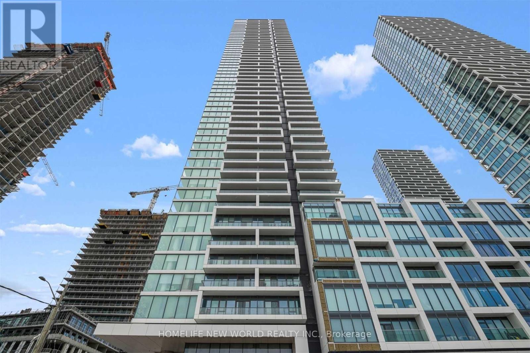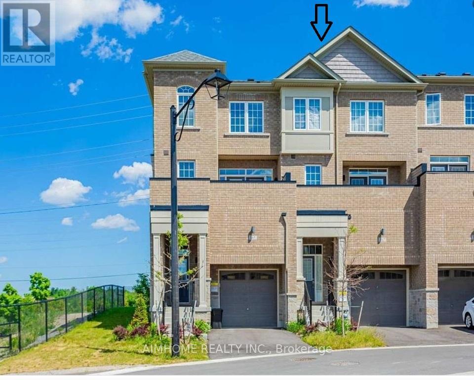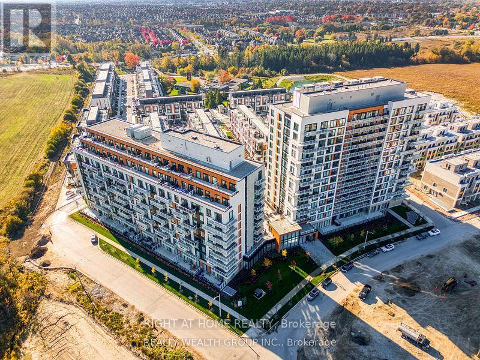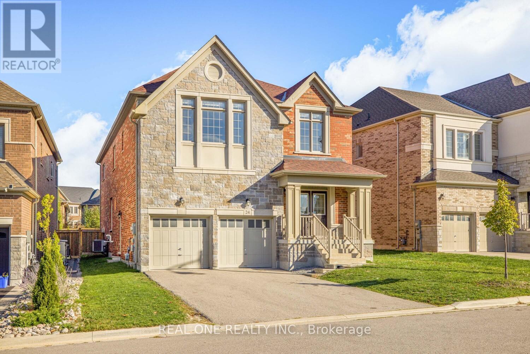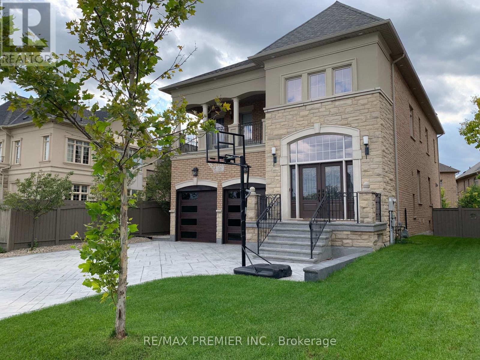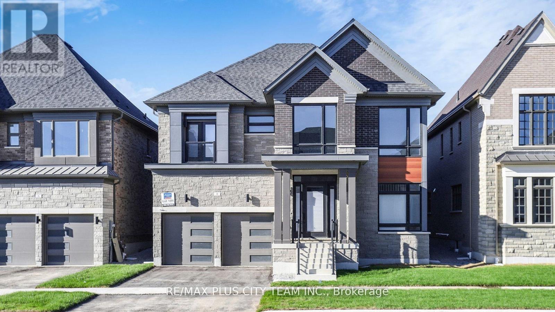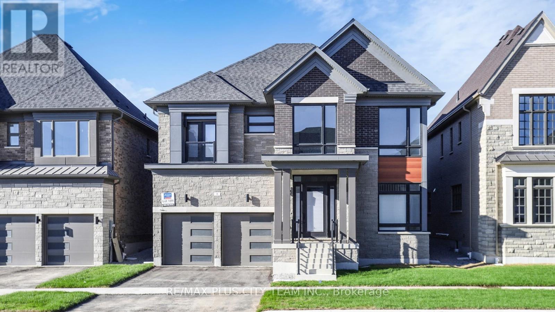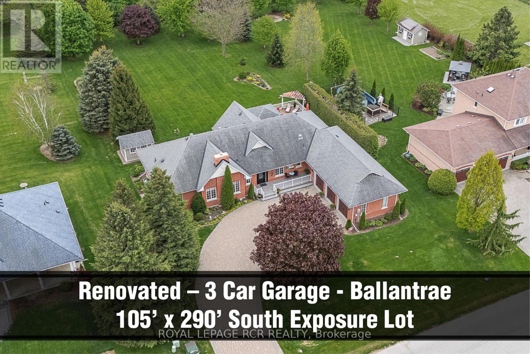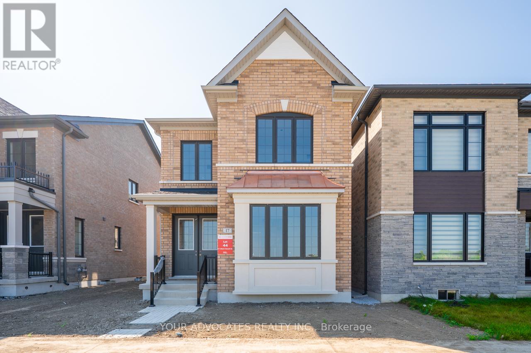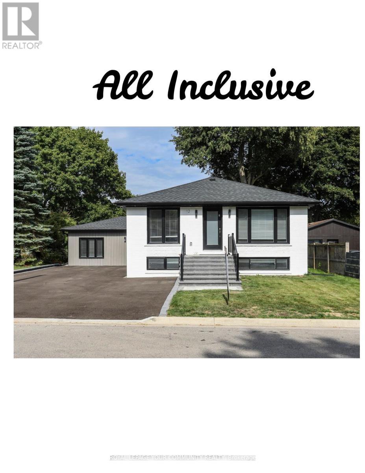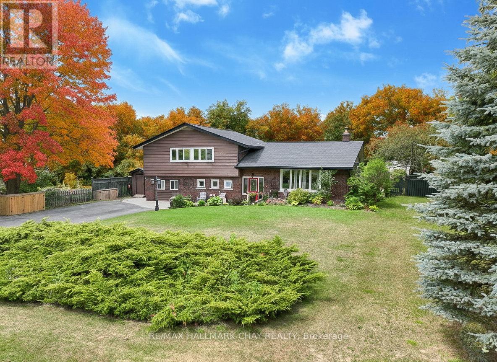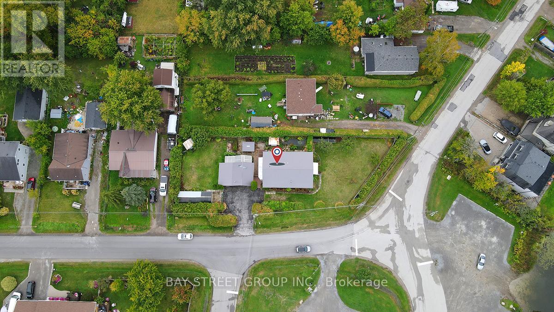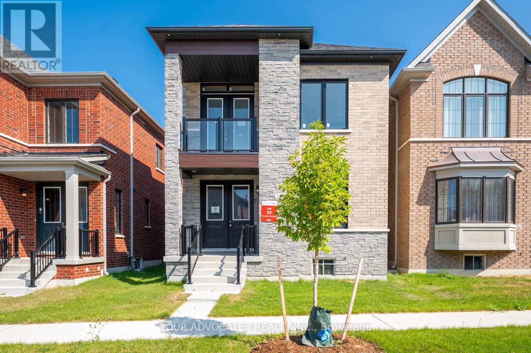7521 County Road 10
Essa, Ontario
Charming 1.84-Acre Bungalow With Multi-Family Potential!Set On A 200 400 Ft Lot In Peaceful Essa Township, This Home Offers Privacy And ConvenienceMinutes To Schools, Hospital, Shopping, Golf And The Nottawasaga River Trail. Metal Roof, Extra-Wide Drive And An Oversized 2-Car Garage With Loft/Lift Potential. A Wrap-Around Deck And Mature Trees Create A Cottage-Like Setting. The Open-Concept Main Floor Showcases Vaulted Ceilings, Wood Accents, Laminate Floors, A Wood Fireplace, Bright Kitchen With Eat-In Area, And Enclosed Porch Walkout. The Primary Suite Features A Walk-In Closet, 5-Pc Semi-Ensuite And Private Deck Walkout; Three Additional Bedrooms (One With Laundry & Walkout) Complete The Level. The Partially Finished Basement Boasts ~10 Ft Ceilings, Three Separate Entrances And Garage Access Ideal For In-Law Or Income Suite. Essa Zoning Supports Up To Two Additional Residential Units (ARUs), Subject To Approvals. A Rare Blend Of Rural Tranquility And Nearby Amenities Perfect For Multi-Generational Living Or Investment. (id:47351)
9 Longwater Chase
Markham, Ontario
Set on one of Unionville's most distinguished streets, 9 Longwater Chase offers a rare opportunity to own a home where historic charm and modern luxury co-exist in perfect harmony.Gracefully positioned in the exclusive Bridle Trail enclave, a neighbourhood inspired by the beauty of Unionville's storied past this distinguished residence welcomes you with timeless curb appeal, sun-drenched living spaces, and renovated gourmet kitchen. Large formal rooms are perfect for entertaining and extended families. Four large bedrooms, a basement awaiting your creativity and fabulous wide lot. Beyond your doorstep, Unionville's beloved Main Street with its cobblestone charm, boutique shops, fine dining, and art galleries is minutes away. Modern amenities are close by, with Downtown Markham five minutes away. Leading schools, parks, and commuter routes are just minutes from home.A rare offering for the discerning buyer who demands excellence, heritage, and lifestyle in equal measure. ** Property is Feng Shui Certified by Master Paul Ng.** *Home on High Life Cycle for Wealth, plus good energy for Health, Learning and Relations. *Incoming street brings in money energy and does not directly confront Main Entrance, Hence O.K.* (id:47351)
56 Connell Drive
Georgina, Ontario
Discover 56 Connell Dr. the blissful living in this executive 4-bedroom, 5-bathroom detached home built by renowned builder Treasure Hill. Perfectly situated on a premium 55 wide frontage corner lot, this stunning residence offers breathtaking views of the community central park, playground, and trails leading to park and pond. With most windows overlooking green space and natural sunlight streaming throughout, every corner of this home feels bright and inviting.Designed with elegance and comfort in mind, the home features soaring 9 ceilings with crown moulding on both the main and second floors, an open-concept layout with hardwood floors, a private main floor office, and a modern chefs kitchen with a center island, upgraded tile, and top-of-the-line stainless steel appliances.Upstairs, each bedroom is thoughtfully designed with ensuite access and walk-in closets, while the primary suite includes his-and-hers walk-in closets and a spa-like ensuite with a frameless glass shower, quartz double vanity, and a relaxing soaker tub. A convenient second-floor laundry room adds to everyday ease.The large, unspoiled basement with raised ceilings, enlarged windows, and full plumbing rough-in is ready to be transformed into your dream recreation space.Located just steps from Lake Simcoe and minutes to HWY 404, parks, golf courses, schools, shopping, transit, Upper Canada Mall, and more, this home combines tranquility with convenience. Still under Tarion Warranty, it offers the peace of mind of a brand-new build. (id:47351)
104 - 7777 Weston Road
Vaughan, Ontario
Seldom Available! Take advantage of this exceptional opportunity to own and operate one of the GTAs most recognized and successful restaurant brands, located at the high-traffic intersection of Weston Road & Highway 7 one of Vaughans most prominent and rapidly developing areas. This high-revenue business has been operating successfully for over 5 years and features a spacious 2,500 sq. ft. layout with a seating capacity of over 70+ guests. The restaurant comes with $1.4 million in premium leasehold improvements, including a fully equipped, professionally designed kitchen, high-end finishes, and a modern, welcoming dining area. All equipment is in excellent condition this is a true turnkey operation. The surrounding intersection is undergoing extensive new development, including multiple high-rise residential and commercial projects, expected to significantly increase traffic flow and foot traffic over the next 3-5 years. This location is also zoned to allow for change of use, opening doors for rebranding or new business models if desired. The seller is committed to a smooth transition and will provide supplier contacts, operational support, and brand onboarding as needed. (id:47351)
381 Water Drive
Georgina, Ontario
LOCATION, LOCATION, LOCATION! Only 5 minutes to Hwy 404 and just steps to beautiful Lake Simcoe! This charming 3-bedroom bungalow sits on a spectacular double-plus corner lot at Lake Dr. and Walter Dr. a large 13,928 sq.ft. Surrounded by lush, mature gardens and tall shrubbery for ultimate privacy, the property features a tranquil pond stocked with fish, two garden sheds, and a single-car garage with an attached workshop and greenhouse . There are three electrical panels in total (house, garage, and workshop).Enjoy a peaceful lifestyle just steps from the lake and boat launch, yet only minutes from shopping, transit, and Hwy 404.Come and explore the potential this one wont last! (id:47351)
47 Lewis Avenue
Bradford West Gwillimbury, Ontario
Welcome to 47 Lewis Ave - Where Style Meets Comfort in The Heart of Bradford. This Beautiful upgraded 4 Bedroom, 4 Bath Detached Home Offers Exceptional Living Space in one of Bradford's Most Sought-After Family Communities. Set on a Premium 38' x 106' Lot, This Home Features a Stunning Open-Concept Layout with Hardwood Flooring, 9' Ceilings on the Main Level, an Abundance of Natural Sunlight. Step Through Double Entry Doors into a Spacious Foyer Leading into a Bright Living and Dining Area - Perfect for Entertaining. The Chef's Kitchen Boasts Granite Countertops, a Centre Island with Breakfast Bar, Stainless Steel Appliances, and Eat in Area that Walks Out to the Backyard. Upstairs, the Large Primary Suite Includes a Walk-In Closet and a Luxurious Ensuite Bath. Three Additional Generously Sized Bedrooms Offer Ample Space for a Family, Guests, or a Home Office. Convenient Second Floor Laundry to the Home's Functionality. (id:47351)
Basemen - 202 Glenada Court
Richmond Hill, Ontario
Students & New-Comers Are Welcome. This Is A Two Bedrooms Unit In The Basement With Brand New Appliances And Washer And Dryer. Everything In This Unit Recently Renovated. Huge Breakfast Area And Bedrooms And Big Tv Room. Minutes Away From Yonge And Major Mackenzie Bus Station. Tenant Pays 1/3 of utility . (id:47351)
1503 - 950 Portage Parkway
Vaughan, Ontario
Luxury Tc3 , 2 Bed 2 Bath Facing East, Vaughan Metropolitan Transit Centre. Bright & Spacious Unit. 665Sqft +114 Sqft Balcony. Laminate Floors Throughout, Modern Kitchen W/ Integrated S/S Appliances, Quartz Countertop & Backsplash. Steps To Ttc Subway Station, Viva Bus Terminal, Shopping, Restaurants. Mins To Highway 400 & 407 And Near York University.**Tenant Pay For Utilities, No Parking** (id:47351)
167 Harding Park Street
Newmarket, Ontario
Whole house for rent! Spacious 4-Bedroom Townhome! This bright townhome features one bedroom on the main floor, complete with a 3-piece bathroom and large closet, making it perfect for a home office or an additional bedroom. Ideal for families seeking private space for children or parents. The house is the second home on the street, providing open and unobstructed views to the south and north. The generous master bedroom offers a walk-in closet and a 4-piece ensuite. Enjoy a large south-facing balcony on the second floor. Conveniently located near Highway 400/404, Upper Canada Mall, GO Bus terminal, and GO Train station, as well as parks, schools, and all amenities along Yonge Street. (id:47351)
6 David Eyer Road
Richmond Hill, Ontario
Welcome to Elgin East by Sequoia Grove Homes, Spacious 1+1 bedrooms, convenient 2 bathrooms, 652 sq. Excellent layout, Open concept with a large balcony, clear view ,facing the beautiful nature, Very bright, 9 feet smooth ceiling through out, Modern kitchen, Quartz countertop , Built in appliances, Rogers ignite internet included .Condo amenities include concierge, piano lounge, party room, outdoor BBQ, Theater, hobby room, gym and a yoga studio. Great location, minutes from Costco, Home Depot, Walmart, Dollarama, Restaurants, Library, Community Centre Hwy 404, and GO Train station. (id:47351)
24 Larkfield Crescent
East Gwillimbury, Ontario
Beautiful detached house, 3600 square feet per builder floor plan, 56 feet frontage, large windows filled with natural sunlight, spacious and perfect layout, main floor with office and large laundry room, direct access to garage, separate entrance and double stairs for basement. Hardwood floor throughout, LED lighting, stainless steel kitchen appliances, newer house built in 2017. Walk to schools, trails, close to plazas, quick access to HWY 404. Great value and tremendous potential, don't miss it! (id:47351)
140 Orsi Drive
Newmarket, Ontario
First time on the market! This 4-bedroom home has been lovingly maintained by the same family since it was built and is the last original owner property on the street. Located on a quiet, mature street, the home offers a fully fenced yard, award-winning perennial gardens, landscaped grounds, and multiple outdoor living areas including a back patio, a lower patio with bubbling rock water feature, and a pergola swing beside the garden shed. Inside, pride of ownership shows throughout. Features include large windows, two built-in gas fireplaces, a welcoming main living room, and a step back in time to 1970s lower level; ideal for gatherings or family fun. Conveniently situated within walking distance to schools, close to shopping and amenities, with easy highway access. Trails, parks, and recreation are all nearby, making this home a rare opportunity to own in a desirable neighbourhood. Listing agent is related to the seller. (id:47351)
76 Orleans Circle Circle E
Vaughan, Ontario
Executive / Corporate Rental: Prestigious Cold Creek Estates! Builders model home fully upgraded with high end finishes and tons of upgrades approx. 4700 sqft of living space. 4+2 Bedrooms, 4+1 Bathrooms and finished basement ideal for in-law accommodation. This beautiful cul-de-sac community is surrounded by multimillion 3 car garage homes. Exceptionally Bright Living Space, B/I Speakers and Sound system. Crown Moulding & Pot lights Galore! Gorgeous Kitchen W/Extended Upper Cabinets & Crown Moulding W/Backsplash, Granite Countertops. Custom Wrought-Iron Pickets Lead Upstairs To 4 Bedrooms and Loft. Master Suite Feat. W/I Closet, Large Sitting Area & Spa-Like 5Pc Jacuzzi Tub and heated floor. Head Downstairs To Finished Basement W/Huge Rec Rm W/Above Grade Windows, 5th Bedroom & 3Pc Ensuite. Double Car Garage is equipped with two separate Level 2 EV charging outlets. Heated Foyer floor & Master Bathroom, Sprinkler System, Pot Light Timers. New AC & New Furnace. Jenn Air Custom Appliances, Stove, Fridge, Dishwasher, Microwave, Range Hood. Laundry machines, BBQ Gas Outlet in the fully fenced backyard with retreat balcony. Basement includes fully functional kitchen with all appliances included, and provision for separate laundry. Exceptional location: You will enjoy walking distance to top-rated schools, fully equipped parks, and convenient access to Canadas Wonderland, Vaughan Mills shopping, Cortellucci Vaughan Hospital, Community Centre and Restaurants. (id:47351)
1 Cedarhurst Park
Georgina, Ontario
Welcome to this rare opportunity to own a direct waterfront property on beautiful Lake Simcoe. Nestled in a private setting, this unique three-bedroom home is designed to take full advantage of its breathtaking surroundings. The primary bedroom is a true retreat, featuring wall-to-wall windows that frame stunning, panoramic views of Lake Simcoe. Two additional bedrooms provide generous space for family and guests. The main floor is tailored for both comfort and entertaining. A custom kitchen boasts a large granite island and built-in appliances, seamlessly flowing into a spacious dining area. The living room is anchored by a striking stone fireplace and a wall of glass that opens to the waters edge. Step outside to the expansive deck and patioperfect for hosting gatherings or simply enjoying peaceful lakeside moments. The permanent dock provides an ideal spot to moor your boat or relax while taking in the incredible vistas. Whether its boating, fishing, or simply soaking in the serene sunsets, this property delivers the ultimate waterfront lifestyle. Dont miss your chance to experience lakeside living at its finest. (id:47351)
8 Saxby Farm Avenue
King, Ontario
This rare model features a desirable main floor in-law suite complete with a private bathroom, ideal for multi-generational households or guests. Step through the grand entrance into a dramatic open-to-above foyer and enjoy soaring 10-foot ceilings, elegant formal living and dining rooms, and spacious principal rooms perfect for everyday living and entertaining. The chef-inspired kitchen is a true highlight, equipped with a walk-in pantry, extended breakfast counter, optional servery, and a sun-filled breakfast area that opens into the expansive great room featuring a gas fireplace. Upstairs, the home offers four generously sized bedrooms, each with its own ensuite bathroom and walk-in closet. The luxurious primary suite is a private retreat with two oversized walk-in closets and a spa-style ensuite complete with a soaker tub, glass shower, double sinks, and a private water closet. Additional conveniences include second-floor laundry and a main-floor office ideal for remote work or study. The oversized garage includes direct access to a mudroom for added practicality. Optional features such as a covered loggia, upper-level balcony, and basement rec room with wet bar rough-in provide added versatility. This exceptional lease opportunity is perfect for large families or professionals seeking space, sophistication, and functionality in a prime location. (id:47351)
8 Saxby Farm Avenue
King, Ontario
Welcome to Lot 18 Oxford C, an executive residence offering over 5,000 sq ft of meticulously designed living space plus a finished basement foyer. This rare model features a main floor in-law suite with a private bath, perfect for multi-generational living or guests. Step inside to soaring 10' ceilings, a dramatic open-to-above foyer, and expansive principal rooms ideal for both everyday living and elegant entertaining. The chef-inspired kitchen is a showstopper, featuring a walk-in pantry, extended breakfast counter, optional servery, and a bright breakfast area that flows seamlessly into the spacious great room with a cozy gas fireplace. Upstairs, you'll find four generous bedrooms, each with its own ensuite and walk-in closet. The primary retreat is a true sanctuary, offering massive walk-in closets and a spa-like ensuite with a glass shower, soaker tub, dual sinks, and a private water closet. Enjoy the convenience of second-floor laundry. Additional highlights include formal dining and living rooms, a private main floor office, and an oversized garage with mudroom entry. Optional features include a covered loggia, balcony, and the potential to finish the basement with a large rec room and wet bar rough-in. Expertly designed for growing families, multi-generational households, or anyone seeking comfort, style, and flexibility, this is a home you don't want to miss! (id:47351)
85 Hawthorne Drive
Innisfil, Ontario
YOUR GOLDEN YEARS START HERE - UPDATED & WELL-MAINTAINED BUNGALOW STEPS FROM DAILY CONVENIENCES! Get ready to fall in love with peaceful, easy living in Southern Ontarios largest residential retirement community! Nestled in the heart of Innisfil and just minutes from the shores of Lake Simcoe, this charming home in Sandycove Acres offers a lifestyle thats all about comfort, convenience, and connection. Step onto the inviting front porch and into a bright, well-maintained interior featuring newer flooring, fresh paint, and a functional galley-style kitchen with warm, wood-toned cabinetry, a stainless steel double-bowl sink, a breakfast bar, and clear sightlines into the living room. Natural light pours into the spacious living area through an oversized front window, while the cozy sunroom, complete with three large windows, a walkout to the rear patio, and a large pass-through window from the dining room, is the perfect spot to sip tea, read a book, or welcome guests. The stylish main 3-piece bathroom includes an easy-access walk-in jetted tub and shower combo, ideal for comfort and safety. The primary bedroom showcases a private 3-piece ensuite with a newer glass-walled shower, while the guest bedroom provides a welcoming retreat for overnight visitors and grandkids eager to stay. Outside, mature landscaping and a tree-lined yard create a serene outdoor setting, with a driveway that easily accommodates two tandem vehicles, just steps from walking trails, community centers, outdoor heated pools, and the Sandycove Mall, featuring shops, restaurants, and essentials all within walking distance. With major shopping centres, the GO Station, and Innisfil Beach Park only minutes away, this #HomeToStay offers the best of retirement living with everything you need close at hand. (id:47351)
93 Parkway Avenue
Markham, Ontario
Beautiful 4-level side split detached home in Markham Village on a large 60 x 110 lot featuring 3+1 bedrooms and 2.5 baths. The open concept living space offers many upgrades including a tastefully designed kitchen with a spacious centre island. The basement has a separate entrance with its own bedroom, kitchen, full bath, recreation room and laundry, making it ideal for multi-generational living or rental potential. The backyard boasts a huge deck and storage shed, perfect for outdoor enjoyment. Conveniently located with public transit at the doorstep and close to schools, parks, hospital, community centre, shopping and all amenities. (id:47351)
45 Mcmullen Drive
Whitchurch-Stouffville, Ontario
Welcome to a stylish and meticulously maintained 2568sf bungalow with cathedral ceiling grand dining room, approximately 3/4 acre lusciously landscaped private property, 3 car garage and partially finished basement that is nestled in the desirable and prestigious enclave of Ballantrae. It is conveniently located within minutes to Go Train, big box stores, and all amenities. This thoughtfully designed floor plan presents a seamless flow for entertaining that is complimented with spectacular panoramic views of the breathtaking manicured property. The modern kitchen with spacious breakfast area boasts floor to ceiling windows and overlooks the huge great room with fireplace and south facing back yard. The spacious welcoming attractive foyer accesses the striking cathedral ceiling dining room and large main floor office with fireplace. Three of the bedrooms are conveniently located on the main floor in the separate, private east wing. The primary bedroom offers a walk-in closet and 4pc bath with the two additional main floor bedrooms sharing a Jack and Jill ensuite. The mostly finished basement presents an expansive recreational room with seating, games and exercise areas, oversized fourth bedroom with large 3pc bath and lots of potential for further customization. The outdoor area is equally impressive and is highlighted by a spectacular and enormous non-maintenance deck. The south facing outdoor oasis includes a covered gazebo, huge dining area and separate sitting areas and is complemented by expansive views of manicured gardens and lush green trees. Wow a modern bungalow on a large private luscious lot in a prestigious area. A must see! (id:47351)
17 Albert Newell Drive
Markham, Ontario
This brand new pre-construction 4-bedroom detached home offers a bright and spacious design with an open concept kitchen, breakfast area, and family room that flows to a covered porch and outdoor amenity space. A dedicated main floor dining room provides the perfect setting for entertaining, while the primary retreat upstairs features a walk-in closet and a spa-like ensuite with a free-standing tub and glass-enclosed shower. Additional highlights include direct garage access through the laundry room, hardwood flooring throughout, 9 smooth ceilings, and quartz counters in the kitchen and upstairs bathrooms. Perfectly situated near the Cornell Community Centre & Library, Markham Stouffville Hospital, top-rated schools, parks, and Highway 407, this home combines style, comfort, and convenience in an ideal location. (id:47351)
Unit 3 - 12 Kemano Street
Aurora, Ontario
Newly Renovated Main-Level Unit in Prime Location! Welcome to 12 Kemano Rd., Unit B - a never-lived-in gem featuring hardwood floors throughout, soaring 11 ft ceilings, and an open-concept layout. Enjoy a stunning electric fireplace feature wall, stylish finishes, and brand-new stainless steel appliances. All UTILITIES INCLUDED'!! Located in a sought-after, family-friendly neighbourhood, this home offers a private entrance and is close to top-rated schools, shopping, amenities, and public transit. Additional parking is available at an additional fee. Don't miss the chance to live in this beautiful space! (id:47351)
636 Victoria Street E
New Tecumseth, Ontario
Welcome to this beautifully updated family home on a private 0.82-acre lot backing onto the river! This spacious and well-maintained property offers 5 bedrooms, 3 bathrooms, and a dedicated home gym, perfect for families seeking comfort, space, and flexibility. The bright main floor features a front sitting room/home office, a generous living room, and a newly renovated custom kitchen with ample cabinetry, expansive prep space, and a picture window overlooking the backyard.A separate entrance leads to a flexible lower-level space ideal for an in-law suite or private guest area. Outside, enjoy your own backyard retreat with a massive deck, gazebo, hot tub (2023), and inground pool. The 20x40 pool house with hydro adds even more functional outdoor living space. Mature trees offer privacy, while direct river access is perfect for fishing and tranquil walks.Additional Highlights: Inground Pool w/ Newer Pump & Heater20x40, Pool House (w/ Hydro), Roof (2021), Furnace (2022), HWT Owned (2024), AC (2004)Custom KitchenFully Fenced YardParking for 13 Vehicles! All located just minutes from Alliston's amenities. This is a rare opportunity to own a turn-key home with a serene setting and room for the whole family. (id:47351)
381 Walter Drive
Georgina, Ontario
Fridge, B/I Dishwasher, Washer, Dryer, Window Blinds & Water Softener, 2 Sheds, Central Vac And Outdoor Pond. (id:47351)
14 Jack Carson Drive
Markham, Ontario
This brand new pre-construction detached home features an open concept kitchen with breakfast area and family room that opens onto a covered porch and outdoor amenity space. A dedicated main floor dining room is complemented by a versatile main floor bedroom, perfect for guests or multi-generational living. Upstairs, the primary retreat offers a walk-in closet and an ensuite complete with a free-standing tub and glass-enclosed shower. With direct garage access through the laundry room, hardwood flooring throughout, 9 smooth ceilings on every level, and quartz counters in both the kitchen and upstairs bathrooms, this home combines elegance, comfort, and functionality in one of Markham's most desirable new communities. (id:47351)
