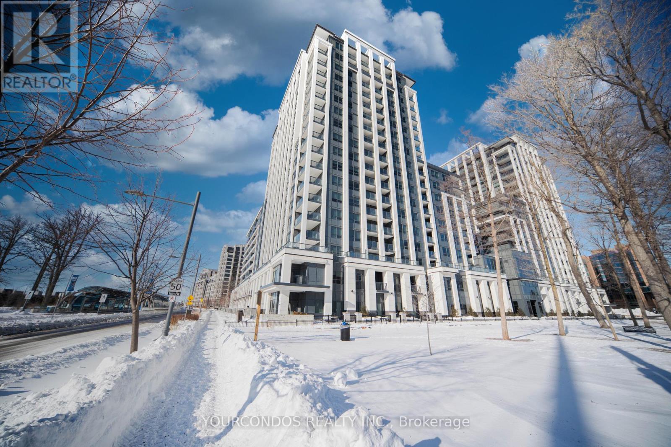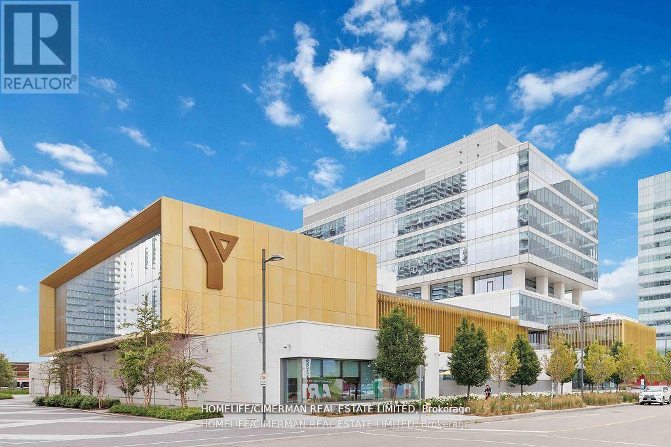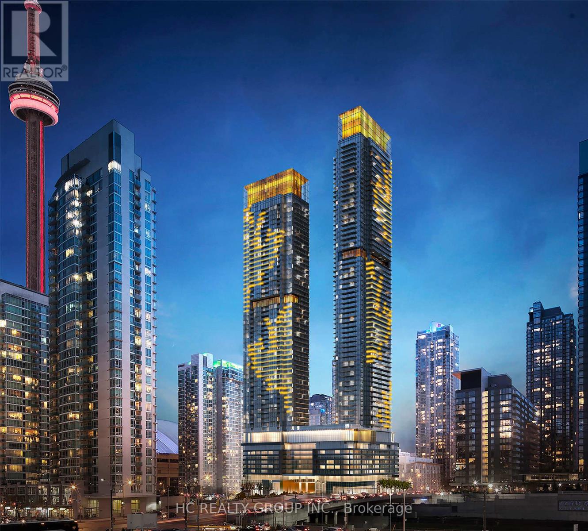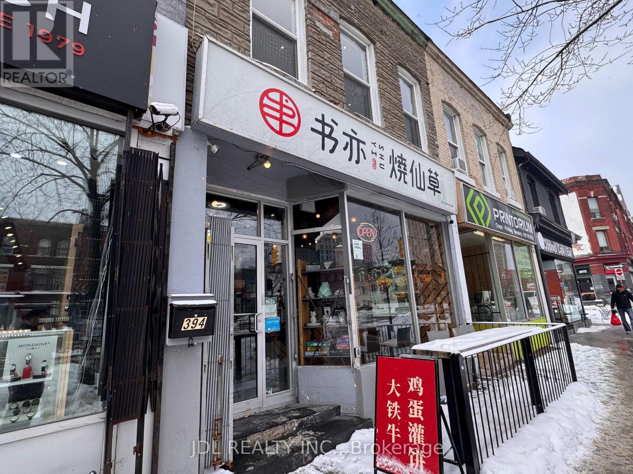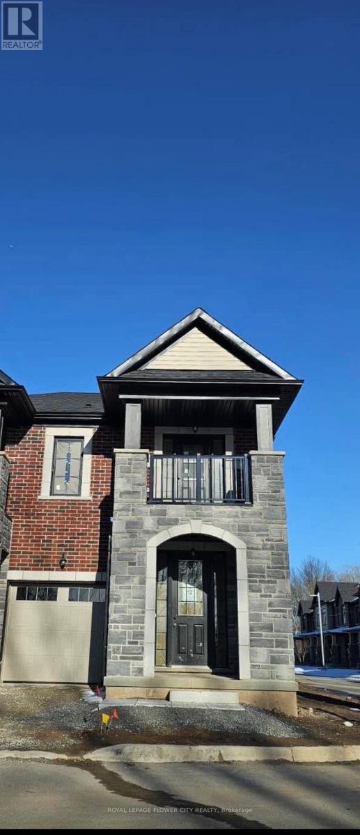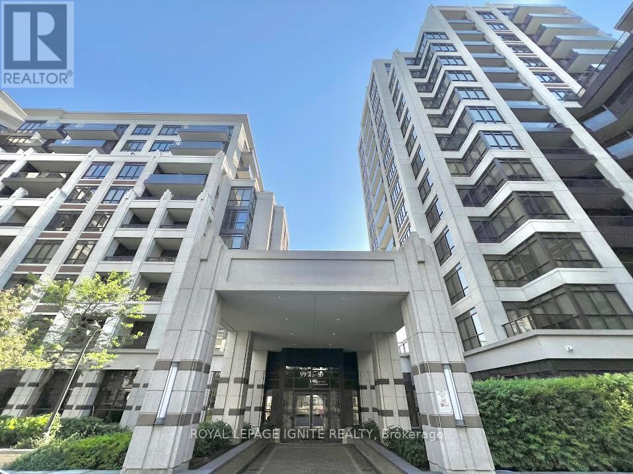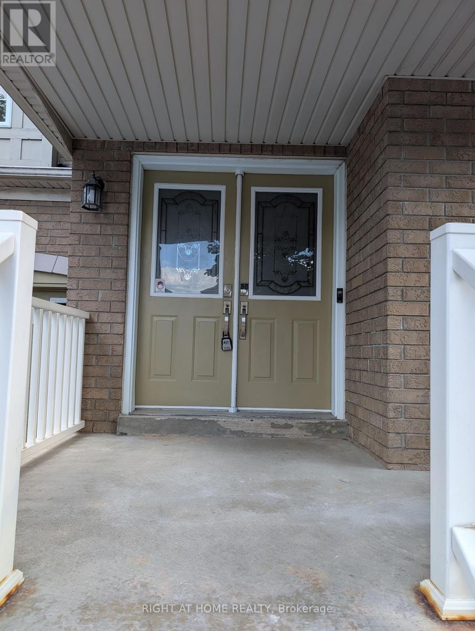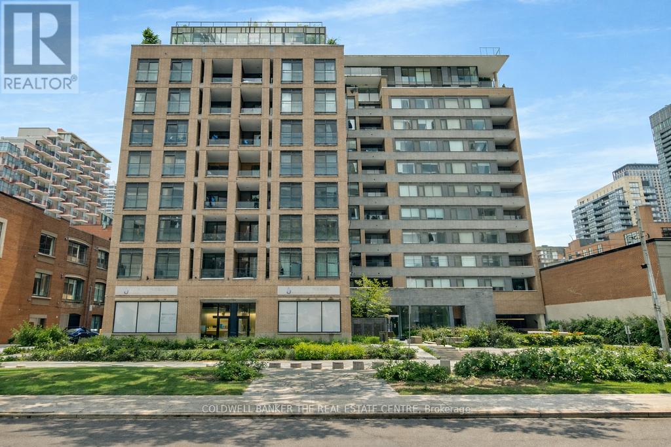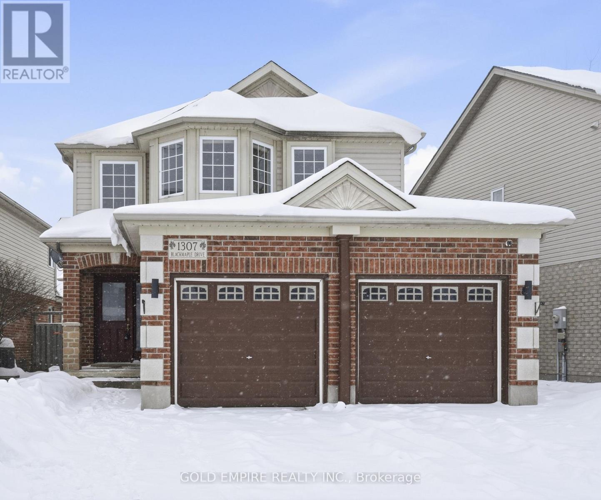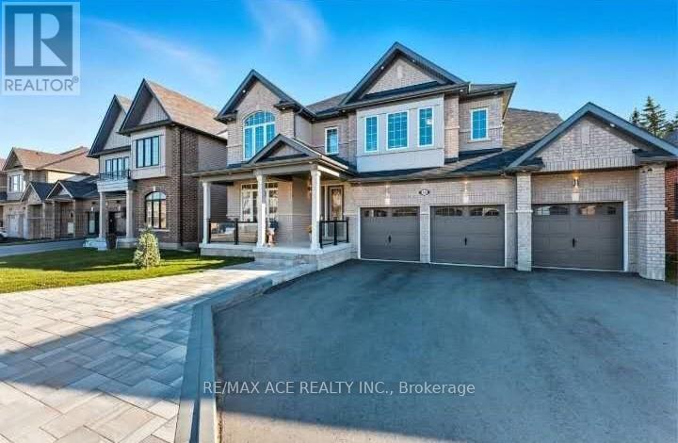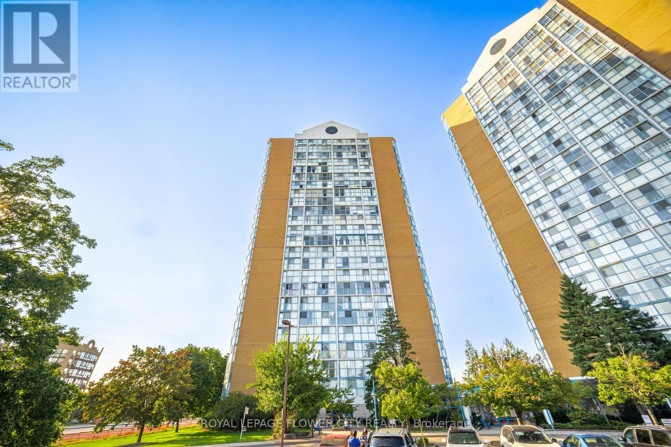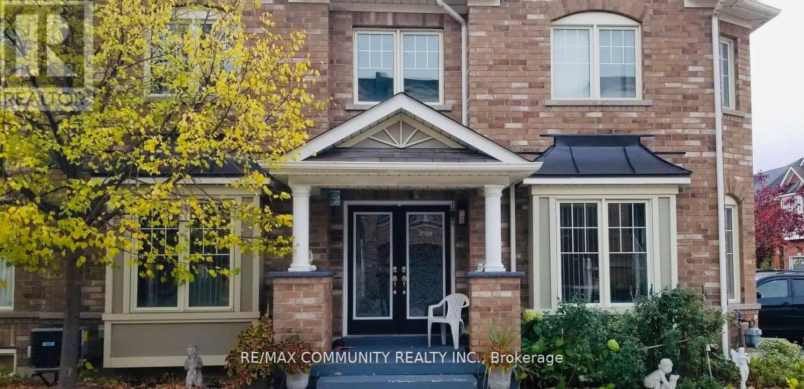612 - 8 Cedarland Drive
Markham, Ontario
Experience upscale living in this luxurious 1+1 bedroom, 2-bathroom south-facing condo, completed just under two years ago, in the heart of Markham's prestigious Unionville community. Enjoy all-day sunshine and unobstructed permanent greenbelt views from this modern open-concept unit featuring a flowing living/dining area with private balcony, stylish kitchen with quartz countertops, stainless steel appliances and backsplash, plus a spacious den (easily a second bedroom) with sliding doors. Residents benefit from premium amenities including an ultra-large gym, huge indoor basketball court, library, party/meeting rooms, rooftop deck/garden with outdoor BBQ, yoga room, pet wash, theatre room, billiards room, EV charging stations, and visitor parking. Steps from top-rated Unionville High School, FirstMarkham Place, Markham Civic Centre, transit, supermarkets, banks, and restaurants, with easy access to Hwy 404/407, plus one parking space and one locker included - the perfect blend of luxury, location, and lifestyle. (id:47351)
4502 - 5 Buttermill Avenue
Vaughan, Ontario
Located In The Heart Of The Vaughan Metropolitan Centre, This Beautiful, Modern and Spacious 3 Bedrooms & 2 Bathrooms Unit brings you the Best Value as your perfect HOME or a GOLDEN investment opportunity!! 950 Sqf + 170 Sqf Surrounding Balcony; One Parking & One Locker; Floor To Ceiling Windows; Abundant Natural Light; Open Concept; Functional Layout; 9' Smooth Ceiling, Wide Laminate Throughout; Built In High End Appliances! Like New Condition! Unmatched Location you can only dream of: FREE MEMBERSHIP Access to YMCA's 100,000 Sf Fitness & Aquatics Facility; steps to VMC Subway Station, Transportation Hubs, Shops, Restaurants and THE NEW MAPLETRI ASIAN SUPERMARKET; Minutes to Vaughan Mills Mall, Go Train, Highway 400, York University. High Speed Internet INCLUDED in Condo fee! (id:47351)
3912 - 3 Concord Cityplace Way
Toronto, Ontario
!! Brand New Luxury 1-Bedroom Condo at Concord Canada House !!Breathtaking south-facing unit with stunning city & lake views on the 39th floor! Offering 505 sq. ft. interior + 105 sq. ft. heated balcony (610 sq. ft. total). You can enjoy world-class amenities including an indoor pool, fitness centre, sauna, theatre in the nearly future, an 82nd Floor Sky Lounge, Ice Skating Rink, and Much More. Steps to CN Tower, Rogers Centre, Union Station, Scotiabank Arena & THE WELL. Easy access to TTC, GO Transit, Financial District, Waterfront & Billy Bishop Airport. Vacant & move-in ready! (id:47351)
394 Spadina Avenue
Toronto, Ontario
Tea shop business in the heart chinatown, approximate 1980 sf restaurant or retail use and Basement is storage. Two (2) private parking at the back of the restaurant. Lease is valid until end of 2027 with 5 years of renewal available. (id:47351)
12 - 7360 Sandy Ridge Common
Niagara Falls, Ontario
One year old only end unit upgraded 3 Bedroom, 2.5 Bath Two Story Town Home in sough after community with private driveway and balcony. This Open Concept Home Features Hardwood Floors, Huge Master Bedroom with Balcony. No house opposite this house which offers privacy. Huge beautifully landscaped backyard. New Stainless-Steel appliances. Unfinished basement for extra storage. Minutes from Niagara Falls attractions and services yet set in a quieter residential area rather than in the core tourist zone. Easy access to the QEW highway, which makes commuting to St. Catharines, Thorold, Fonthill or Hamilton straightforward. Close to shopping amenities including larger retailers like Costco and nearby plazas for everyday needs. Located in a sought-after residential neighborhood with parks, trails, and green spaces close by.Well-suited for families or long-term residents seeking modern housing with easy access to highly rated schools and community facilities. No Smoking, No Pets. Looking For A+++ Tenants. Tenants to pay utilities. (id:47351)
B701 - 99 South Town Centre Boulevard
Markham, Ontario
Luxurious Downtown Markham Condo suite in Fontana Square. Newly renovated 1 bedroom plus den that can be used as a second bedroom features an open concept kitchen, living room layout, and an east-facing balcony. Fresh flooring and finishes throughout, inclusive of 5 major appliances. Amenities include 24-hour concierge and security, a big modern party room with walkout patio and BBQ, visitor parking, indoor pool and basketball/ badminton court, gym/exercise facility, upper floor lounge and waiting areas with glass wall views of gymnasium and swimming areas . Attached to Viva/YRT enclosed heated substation, minutes to highways 407 ETR and 404. Downtown Markham's Town Centre offers walking scores to top rated school of the arts, Unionville H.S., Markham Civic Centre, Flato Markham Theatre, major shopping centres, malls, restaurants, bars, cinemas, and so much more, while in short driving distance to all needs. Great for living, an investment property and first-time home buyers. (id:47351)
158 Hollywood Hill Circle
Vaughan, Ontario
Welcome to this beautifully updated home located in a Great Vellore Village family-friendly neighborhood! Featuring stunning newly renovated and freshly painted with hardwood flooring throughout the house , this property combines style with comfort. The spacious bedrooms are designed with customized closets by Closet by Design, offering both elegance and organization. The main floor includes a convenient laundry area and a modern kitchen with stainless steel appliances, perfect for everyday living. The Primary Bedroom is featuring a customized Walk-In Closet And A Spa-Like Ensuite Bathroom. Main large laundry room with customized storage spaces . Separate Laundry in the basement for Tenant. Interlocking in the backyard and side gallary and in the front add great appeal. Enjoy extra income potential with a rented basement apartment with a separate entrance, while also benefiting from monthly income from owned solar panels a smart, eco-friendly advantage. New Furnace and Heat Pump (2024) This move-in ready home is ideal for growing families, investors, or anyone looking for both comfort and value. Above grade area is approx. 2000 Sq. ft. Don't miss the opportunity to own this gem! Seller don't warrant the retrofit status of the basement. (id:47351)
802 - 400 Wellington Street W
Toronto, Ontario
Welcome to modern boutique living in the heart of King West. This beautiful 1 bedroom suite is located in one of Toronto's most sought after boutique buildings on Millionaire's Row. The 606 sq ft layout features 9 foot ceilings and a sleek modern kitchen with stainless steel appliances. Enjoy a spacious north-facing balcony with city views - perfect for relaxing or entertaining. Includes ensuite laundry, parking, and locker. Located directly across from The Well, with Wellington Market, Indigo, Shoppers, banks, cafés, and shops at your doorstep. Steps to premier dining, shopping, and nightlife, and minutes to the Financial District, Queens Quay, and Spadina. Experience chic city living with style, comfort, and convenience all in one. Please note: The property is currently tenanted month to month. Some photos have been virtually staged. (id:47351)
1307 Blackmaple Drive
London East, Ontario
Beautiful, family-friendly 3-bedroom home with 2 full bathrooms, located on a quiet street in the desirable Kilally Meadows neighborhood. This well-maintained property offers a spacious and functional layout ideal for families and working professionals. The main level features a bright open-concept design with a large family room, dining area, and a spacious kitchen. The lower level provides excellent additional living space, including a family room with access to a fully fenced backyard, with a gazebo, perfect for entertaining or family enjoyment. No carpet throughout the home. The fully finished basement offers added versatility with an open recreation area, an additional bathroom, and laundry facilities. Conveniently located close to highly ranked schools, Masonville Mall, Sobeys, and other fantastic amenities. Available immediately. (id:47351)
39 Connolly Road
Kawartha Lakes, Ontario
This Beautiful Home's bright, open-concept main floor is designed to impress, featuring large windows that flood the space with natural light. The modern kitchen boasts luxurious countertops. This house includes hardwood floors, 9ft smooth ceilings, this home offers 3847 Above Grade Finished sqft, space, and attached 3-car garage, office and an beautiful family room with a gas fireplace. The exceptional kitchen has stainless steel appliances, a pantry, granite countertops, Hardwood Floors, Encased Windows, Quartz Countertops, Under mount Sink, Entertaining made enlightening with abundance of space for hosting guests! The master bedroom impresses with 2 closets and Laundry room in upper level. Located in a quiet, family-friendly neighbourhood,. Don't miss this incredible opportunity! (id:47351)
304 - 25 Trailwood Drive
Mississauga, Ontario
Welcome to this Bright, Spacious, 2 Bedrooms & 2 Washrooms Condo Located in the Heart of Mississauga. Floor To Ceiling Windows. Upgraded Kitchen & Washrooms. Laminate Floors. Ensuite Laundry & Locker (Bonus!). Amenities include swimming pool, jacuzzi, gym, and more. Walking Distance to Great Schools (Both Public/Catholic Elementary & High Schools). Close to Shopping Plazas, Public Transit & Parks. One Bus to Sq 1 Shopping Mall & Bus Terminal. Located Across from the Upcoming LRT. (id:47351)
15 Lotus Street
Brampton, Ontario
Stunning 14 Year Old End Unit Freehold Town House, 9 Ft Ceiling On Both Fl's & 10 Fr CofferedCeiling In Master Bedroom, Impressive Main Floor W/ Portlights, Sep Living/Dining & Great Room W/Garage Entry. Large Master W/Soaker Tub & W/I Closet. High Quality S/S Appliances, UpgradedCabinets & Custom Backsplash In Kitchen. Including Prof Finished Bsmt & Walking Distance ToSchools/ Transit & Close To Community Centre. (id:47351)
