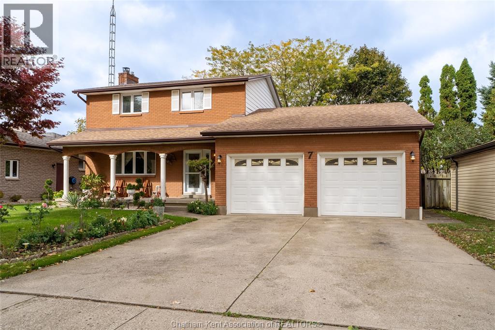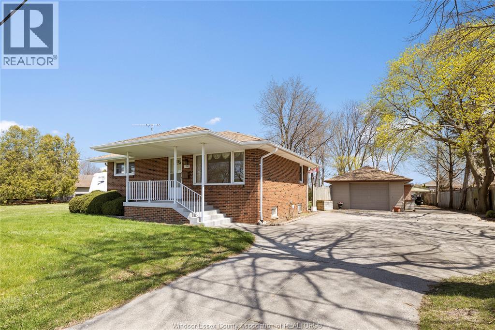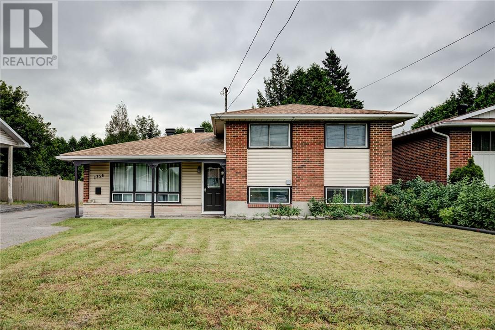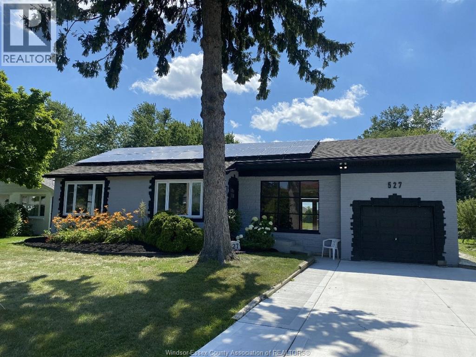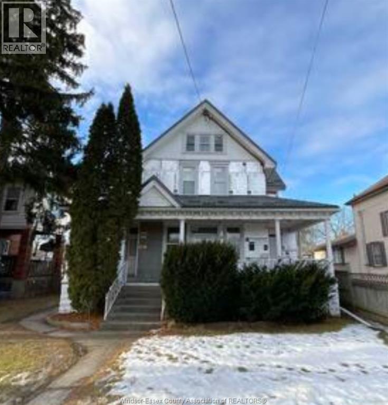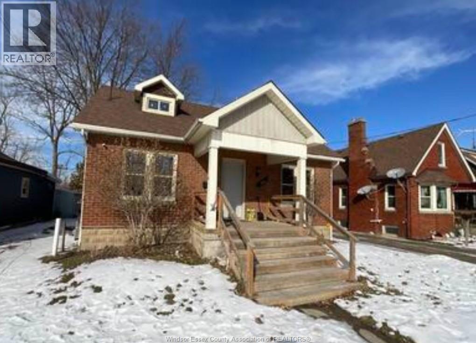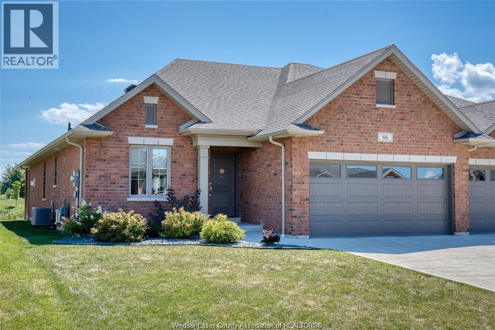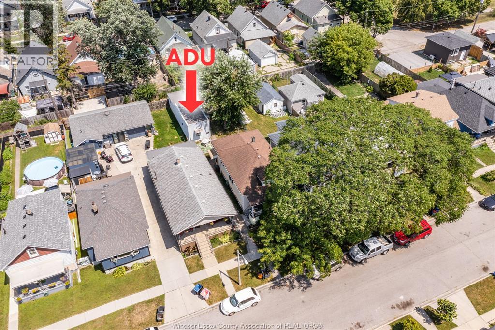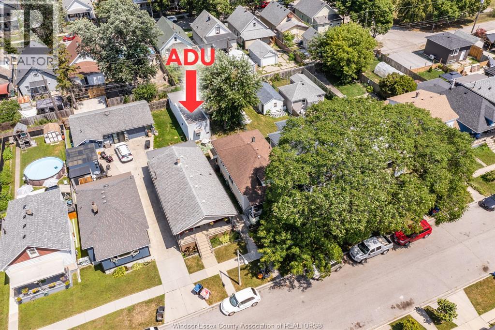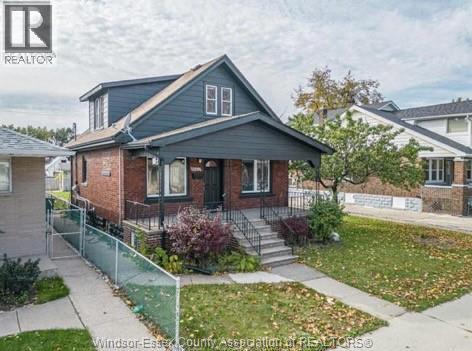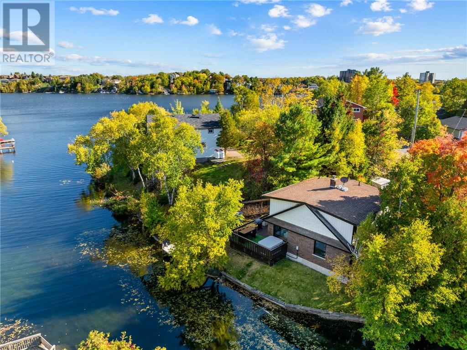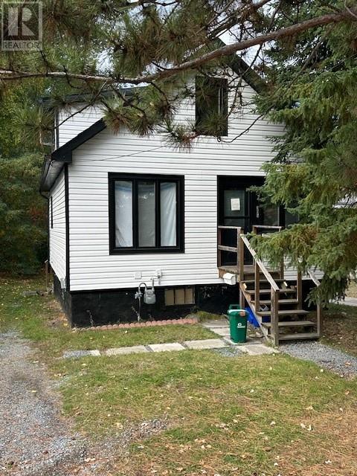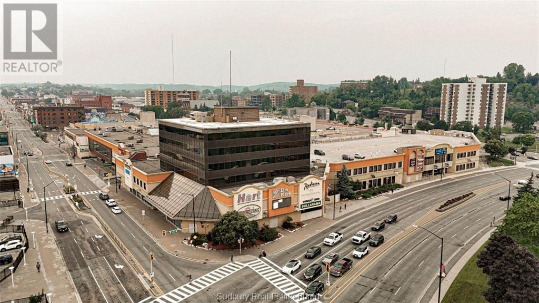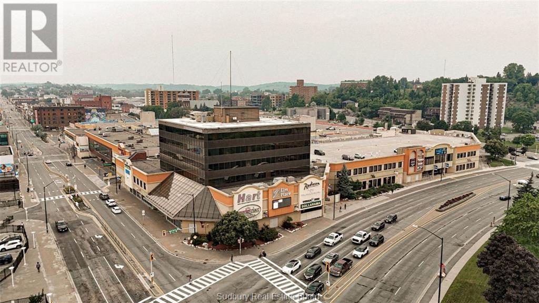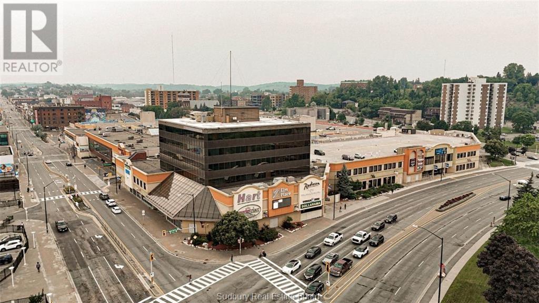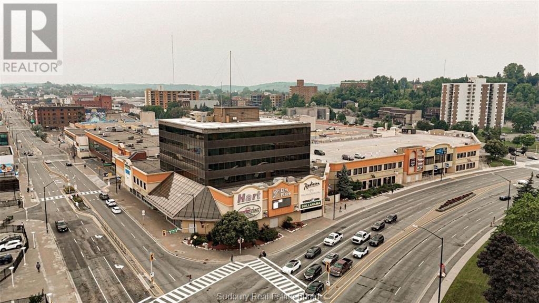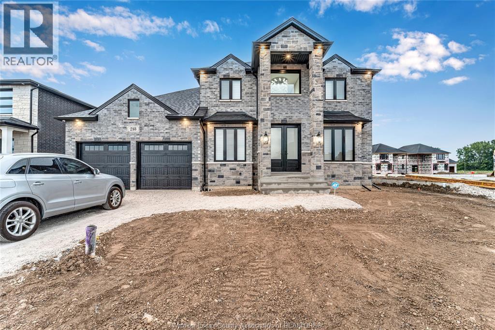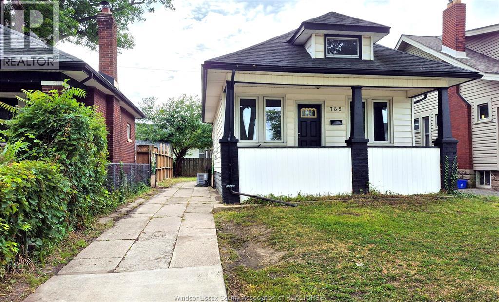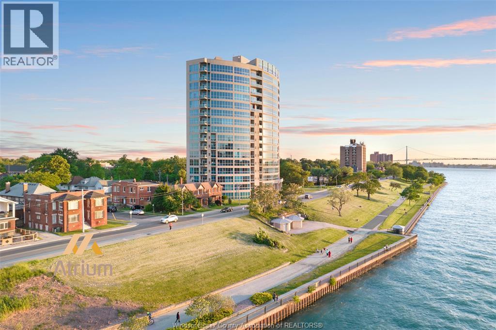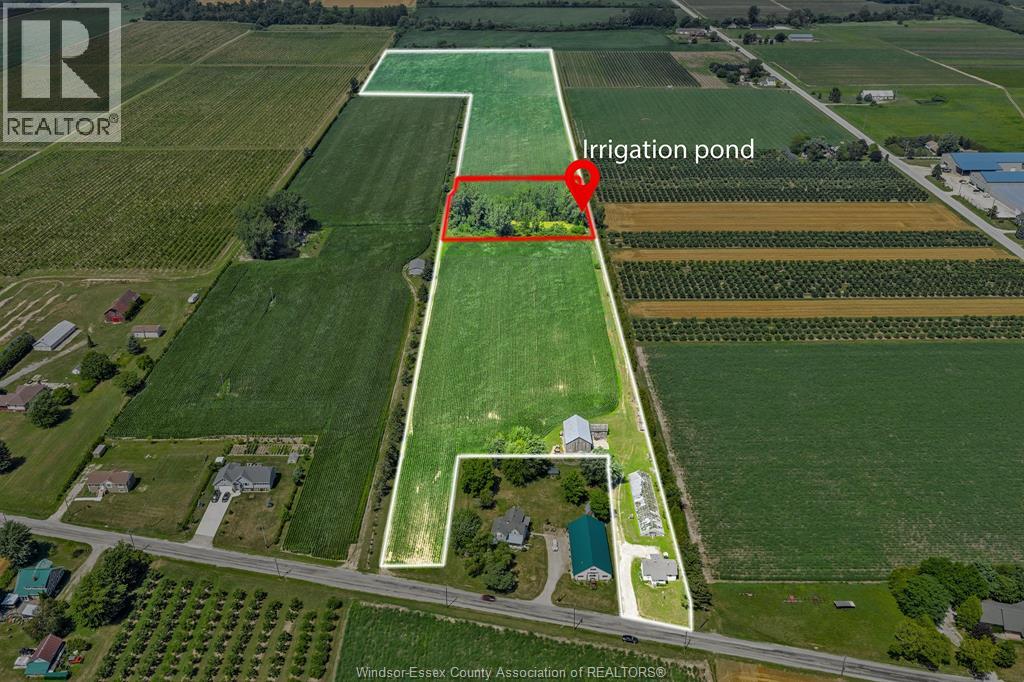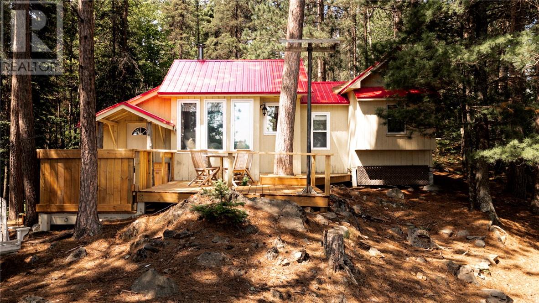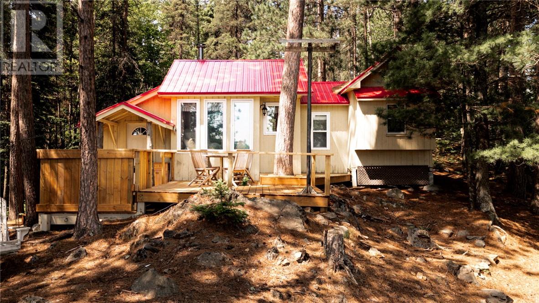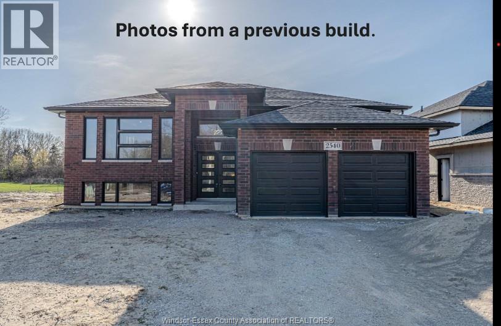7 Balmoral Road
Chatham, Ontario
Beautifully maintained and custom-built four-bedroom, two-storey family home in sought-after North Chatham. This quality-built residence has been lovingly cared for and updated by the current owners, offering a perfect blend of character and modern comfort.The spacious main floor features a bright living room, formal dining area, and a well-designed kitchen with stainless steel appliances and solid wood cabinetry. Patio doors open to your backyard paradise — a stunning 17’ x 14’ covered porch (2021) with ceiling fan and pot lighting, overlooking beautifully landscaped gardens and additional storage outbuildings.Upstairs you’ll find four generous bedrooms and a renovated full bathroom. The lower level offers a cozy family room with a brick fireplace — ideal for relaxing or entertaining. Numerous recent updates include windows and doors (within 5 years), updated furnace and owned hot water tank, and new fascia, soffits, and leaf guard eaves (2023).Quality hardwood flooring throughout, two full bathrooms, attached double garage, and a large double concrete drive complete this move-in ready home. Located in a great school district and family-friendly neighbourhood, this is a wonderful opportunity to own a solid, well-built home in a desirable Northside location. (id:47351)
2990 Pillette Road
Windsor, Ontario
(UTILITIES INCLUDED) Fully Renovated 2-bedroom, 1-bath home in a quiet, central Windsor location. Featuring all-new appliances including fridge, stove, microwave, dishwasher, washer & dryer. Enjoy in-suite laundry, private parking, and a large fenced yard — perfect for outdoor living. $2,295/month all-inclusive (utilities included). *Garage space available upon request* Move-in ready and conveniently located. Call Today for more information! (id:47351)
1356 Barry Downe Road
Sudbury, Ontario
Welcome to this 3+2 bedroom bungalow located in New Sudbury right next to Cambrian college. Here you are close to walking and hiking trails, schools, shopping, restaurants, Adanac Sky Hill and more. 1356 Barry Downe Rd is an ideal place for first-time home buyers, a growing family or for an investor to add to their portfolio. The main floor holds the heart of the home, a dining room, living room and 3 bedrooms. The lower level offers a spacious family room, 2 additional bedrooms, full piece bathroom and storage space. Outside you'll enjoy a private backyard, an ideal space for little feet and furry paws to run around, play and explore. The detached garage is perfect for storing your off season toys or for additional storage. Don't miss out! Schedule your private tour and discover why this New Sudbury home is right for you. (id:47351)
55 Raleigh Street
Chatham, Ontario
This is a rare opportunity to acquire a turn-key, fully tenanted property portfolio with value-add upside and rezoning potential that will unlock a better and higher use on some of the properties. This package is ideal for savvy investors equipped with professional planning guidance and an appetite to embark on the journey of maximizing revenues and property values. (id:47351)
527 Jarvis Avenue
Windsor, Ontario
Very unique and completely renovated 3 bd, 2 bth Ranch in an amazing East Windsor location just off the Ganatchio Trail close to Riverside Drive. Highlights of this beautiful property include: 70 ft. wide lot, solar power income (approx. $200/month with approx. 11 years remaining on a transferrable contract), refinished beautiful ""gleaming"" hardwood floors, one new bathroom-other in great condition, some newer windows, renovated crawl space with 25 year warranty, newer roof & windows, new kitchen, AC/Furnace, tankless hot water heater (see docs for rental/buyout info.),updated 100 AMP electrical, updated plumbing, natural gas hookup for bbq, wood fireplace in family room, on bus route, and a private large rear deck on a deep lot. Owner has plans to develop a ""hobby vineyard"" in his abutting rear property which will provide for a very unique setting!! This home has been meticulously updated and offers the convenience of main floor ""living"" which is perfect for families and retirees. Please check out the pics and drone video to completely appreciate the uniqueness and beauty of the stunning home. Priced to sell! (id:47351)
174-176 Lacroix Street
Chatham, Ontario
This is a rare opportunity to acquire a turn-key, fully tenanted property portfolio with value-add upside and rezoning potential that will unlock a better and higher use on some of the properties. This package is ideal for savvy investors equipped with professional planning guidance and an appetite to embark on the journey of maximizing revenues and property values. (id:47351)
255 Park Avenue West
Chatham, Ontario
This is a rare opportunity to acquire a turn-key, fully tenanted property portfolio with value-add upside and rezoning potential that will unlock a better and higher use on some of the properties. This package is ideal for savvy investors equipped with professional planning guidance and an appetite to embark on the journey of maximizing revenues and property values. (id:47351)
66 York Boulevard
Kingsville, Ontario
Welcome to this stunning ranch-style semi in Kingsville, built by renowned Evola Homes. This high-quality, no-stairs home offers 1800 sq ft of main floor living, perfectly designed for comfort, style & ease of living. Backing onto a peaceful pond & walking trail, w/no rear neighbours, this 2+1 BR, 2 Bath gem delivers the serene lifestyle you've been dreaming of, just mins from the lake, dog park, and all the charm of downtown Kingsville! Step inside to soaring cathedral ceilings, warm hardwood floors & an airy open-concept layout. The Living, Dining & Kitchen spaces flow effortlessly, centered around a gorgeous quartz-topped island, rich cabinetry, full appliance pkg & cozy gas fireplace, perfect for quiet nights in or entertaining friends after a round at nearby Kingsville Golf & Country Club. Retreat to your spacious Primary Suite w/a luxe Ensuite Bath & walk-in closet, while guests will love the generous 2nd BR & full Bath. A convenient main-floor Laundry Room adds to the smart layout. Downstairs, you'll find a finished 3rd BR, roughed-in Bath, & endless space for a Rec Room, Gym, or Workshop, finish to your taste or keep as storage. Enjoy the outdoors year-round from your covered porch & gas BBQ hook-up, ideal for sunset dinners or lazy weekend mornings. Add in the oversized double garage & extra-wide drive, and this home truly checks all the boxes. Whether you're a professional couple, downsizer, or small family looking for a peaceful place to call home, this turnkey beauty has it all, location, quality & lifestyle. Low-maintenance living in a storybook town awaits! (id:47351)
1222-1224 Albert Road
Windsor, Ontario
Exceptional opportunity in the heart of Walkerville! This versatile property features a 3-bedroom, 2-bathroom main home with a versatile partially finished basement that includes a second kitchen—perfect for extended family, guests, or potential rental income. But that’s not all—situated at the rear of the property is a fully self-contained 1-bedroom, 1-bathroom Additional Dwelling Unit (ADU) offering even more rental potential or space for multigenerational living. Whether you're an investor looking to generate multiple income streams or a homeowner seeking flexibility, this property checks all the boxes. Located in a sought-after neighborhood close to schools, parks, shops, and public transit. Don’t miss this rare investment gem! (id:47351)
1222-1224 Albert Road
Windsor, Ontario
Exceptional opportunity in the heart of Walkerville! This versatile property features a 3-bedroom, 2-bathroom main home with a versatile partially finished basement that includes a second kitchen—perfect for extended family, guests, or potential rental income. But that’s not all—situated at the rear of the property is a fully self-contained 1-bedroom, 1-bathroom Additional Dwelling Unit (ADU) offering even more rental potential or space for multigenerational living. Whether you're an investor looking to generate multiple income streams or a homeowner seeking flexibility, this property checks all the boxes. Located in a sought-after neighborhood close to schools, parks, shops, and public transit. Don’t miss this rare investment gem! (id:47351)
1665 Parent Unit# Main Floor
Windsor, Ontario
2 Bedroom main floor unit with 3 piece bathroom, covered front porch, and shared laundry in the lower level. This unit is available for immediate possession and lease price includes Wi-Fi and water. All applicants must provide valid credit report, proof of employment, and references. (id:47351)
74 Indian Road
Sudbury, Ontario
Tucked away at the end of a quiet cul-de-sac, this charming home offers the perfect blend of character, comfort, and convenience. Situated on Lake Nepahwin on a serene canal, this property provides the rare feeling of being away at the cottage while remaining minutes from Bell Park, the hospital, Four Corners, walking trails, and all of Sudbury’s finest amenities. Inside, you’ll find three generous-sized bedrooms and a spacious full bathroom on the second floor, along with a convenient half bath on the main level. The home’s warm, inviting character shines through every corner, complemented by a recent modern update of new windows and a custom exterior door (March 2025). Enjoy your morning coffee or unwind in the evening while overlooking the peaceful water. With municipal water and sewer services and lower waterfront taxes, you’ll experience the best of both worlds — lakeside living with city convenience. The property also includes a private dock and a collection of new materials ready for your bathroom renovations — details available in the inclusions list. Don’t miss this unique opportunity to live lakeside in one of Sudbury’s most desirable locations. (id:47351)
305 Brebeuf Street
Sudbury, Ontario
Turnkey duplex in prime rental area. Situated in the centre of the city, this recently renovated duplex has been redone top to bottom. Close to all amenities - Food Basics and downtown core and on a bus route. Property is fully tenanted with super net income of $33,010.00. Capitalization rate of 7.9% gives an excellent rate to return especially with the current reduction in interest rates and anticipated further reductions. There is an open permit that will be closed prior to closing. Please allow 26 hours for showing. (id:47351)
40 Elm Street Unit# 288
Sudbury, Ontario
Located in the heart of Downtown Sudbury, Elm Place is a premier, high-traffic destination offering excellent visibility, a diverse tenant mix, and convenient access for both customers and employees. This Class A property provides flexible space options ranging from 200 to 50,000 square feet, accommodating businesses of all sizes and industries. Elm Place features Sudbury’s largest downtown parking facility, which has undergone significant upgrades. The three-story garage offers 950+ stalls, including ground-level, covered, and upper-level parking. The building has also undergone extensive renovations, boasting luxury finishes throughout its common areas, such as marble flooring, elegant cornice details, and more. On-site amenities enhance both tenant and visitor experiences, including a food court, gym, movie theatre, spa, and the Radisson Hotel. Conveniently accessible from Elm Street and Ste. Anne Road, this prime location benefits from a daily traffic count of 28,847 vehicles and foot traffic of approximately 5,000 people per day, ensuring exceptional exposure and accessibility. This move-in ready, 2,282 sq. ft office space features an area for reception, open concept space (ideal for cubicles or a collaborative workspace), multiple offices, and a kitchenette. Secure your space in one of Sudbury’s most dynamic commercial hubs! Contact us today for leasing details. (id:47351)
40 Elm Street Unit# 265
Sudbury, Ontario
Located in the heart of Downtown Sudbury, Elm Place is a premier, high-traffic destination offering excellent visibility, a diverse tenant mix, and convenient access for both customers and employees. This Class A property provides flexible space options ranging from 200 to 50,000 square feet, accommodating businesses of all sizes and industries. Elm Place features Sudbury’s largest downtown parking facility, which has undergone significant upgrades. The three-story garage offers 950+ stalls, including ground-level, covered, and upper-level parking. The building has also undergone extensive renovations, boasting luxury finishes throughout its common areas, such as marble flooring, elegant cornice details, and more. On-site amenities enhance both tenant and visitor experiences, including a food court, gym, movie theatre, spa, and the Radisson Hotel. Conveniently accessible from Elm Street and Ste. Anne Road, this prime location benefits from a daily traffic count of 28,847 vehicles and foot traffic of approximately 5,000 people per day, ensuring exceptional exposure and accessibility. This move-in ready, 2,204 sq. ft office space features open concept space (ideal for cubicles or a collaborative workspace), multiple offices, and a kitchenette all enhanced by large windows that provide tons of natural light and high ceilings. Secure your space in one of Sudbury’s most dynamic commercial hubs! Contact us today for leasing details. (id:47351)
40 Elm Street Unit# 131
Sudbury, Ontario
Located in the heart of Downtown Sudbury, Elm Place is a premier, high-traffic destination offering excellent visibility, a diverse tenant mix, and convenient access for both customers and employees. This Class A property provides flexible space options ranging from 200 to 50,000 square feet, accommodating businesses of all sizes and industries. Elm Place features Sudbury’s largest downtown parking facility, which has undergone significant upgrades. The three-story garage offers 950+ stalls, including ground-level, covered, and upper-level parking. The building has also undergone extensive renovations, boasting luxury finishes throughout its common areas, such as marble flooring, elegant cornice details, and more. On-site amenities enhance both tenant and visitor experiences, including a food court, gym, movie theatre, spa, and the Radisson Hotel. Conveniently accessible from Elm Street and Ste. Anne Road, this prime location benefits from a daily traffic count of 28,847 vehicles and foot traffic of approximately 5,000 people per day, ensuring exceptional exposure and accessibility. This 2,025 square foot space is open concept and ready for you to customize it to suit your needs. Secure your space in one of Sudbury’s most dynamic commercial hubs! Contact us today for leasing details. (id:47351)
40 Elm Street Unit# 160
Sudbury, Ontario
Located in the heart of Downtown Sudbury, Elm Place is a premier, high-traffic destination offering excellent visibility, a diverse tenant mix, and convenient access for both customers and employees. This Class A property provides flexible space options ranging from 200 to 50,000 square feet, accommodating businesses of all sizes and industries. Elm Place features Sudbury’s largest downtown parking facility, which has undergone significant upgrades. The three-story garage offers 950+ stalls, including ground-level, covered, and upper-level parking. The building has also undergone extensive renovations, boasting luxury finishes throughout its common areas, such as marble flooring, elegant cornice details, and more. On-site amenities enhance both tenant and visitor experiences, including a food court, gym, movie theatre, spa, and the Radisson Hotel. Conveniently accessible from Elm Street and Ste. Anne Road, this prime location benefits from a daily traffic count of 28,847 vehicles and foot traffic of approximately 5,000 people per day, ensuring exceptional exposure and accessibility. This 2102 square foot space is move in ready featuring multiple offices surrounded by large windows that provide tons of natural light. Secure your space in one of Sudbury’s most dynamic commercial hubs! Contact us today for leasing details. (id:47351)
310 Benson
Amherstburg, Ontario
TO BE BUILT BY CHEHAB CUSTOM HOMES INC. Discover luxury living at 310 Benson, an exceptional 3,100 sq ft custom-built home backing onto the prestigious Pointe West Golf Course in beautiful Amherstburg. This elegant 2-storey design features 4 bedrooms and 3.5 bathrooms, including two upper-level bedrooms with private ensuites. The main floor offers a spacious open-concept layout with living, family, kitchen, and dining areas, ideal for entertaining and family gatherings. Designed with a brick, stucco & stone exterior, this home blends timeless architecture with modern finishes. Situated on a large 20,000 sq ft lot, offering space, privacy, and scenic golf course views. Experience the perfect combination of quality craftsmanship, refined design, and premium location — built by Chehab Custom Homes Inc. (id:47351)
785 Partington
Windsor, Ontario
Welcome to 785 Partington - a fantastic opportunity just steps from the University of Windsor! Perfect for investors, first-time buyers, or anyone with a vision, Offering 3+1 bedrooms and 1.5 baths, this solid property has plenty of space and potential. The main floor features 3 comfortable bedrooms, a bright living room, dining area, functional kitchen, a full 4-piece bath, and a second entry door leading directly to the driveway. The lower level adds a 4th bedroom, living area, half bath, abundant storage, and flexible space to suit your needs. Outside, enjoy a large, clean backyard and plenty of space for multiple cars in the driveway. Don't miss your chance to unlock the potential of this home at an affordable price! (id:47351)
1225 Riverside Drive West Unit# 803
Windsor, Ontario
Welcome to Unit 803 in the prestigious Portofino building on Riverside Dr W! This stunning 2 bed, 2 bath condo offers floor-to-ceiling windows, a gas fireplace, hardwood flooring, and a private balcony with breathtaking river views. The spacious primary bedroom features a walk-in closet and ensuite bath. Enjoy the convenience of in-suite laundry and an open-concept layout perfect for modern living. The Portofino is more than a building—it’s a lifestyle, offering luxury amenities including concierge, underground parking, a car wash, fitness center, games/lounge room and a newly updated outdoor terrace. Located minutes to downtown Windsor, walking trails, shops, restaurants, and the U.S. border. Don’t miss this opportunity to live on the water in one of Windsor’s most prestigious buildings! (id:47351)
1598 Gore
Harrow, Ontario
Own a serene 33 acre parcel along the beautiful outskirts of Harrow, nestled amidst trees and enhanced by a charming irrigation pond. This setting offers the perfect canvas to build your dream home- a peaceful retreat surrounded by fertile, sandy loam soil ideal for agriculture of hobby farming. Some key features a well appointed pond providing reliable water storage. Great for irrigation, livestock or pond-side landscaping. Sandy Loam is well drained, nutrient rich, suitable for diverse crops and root vegetables. Cash Crops, hobby farm, equestian use or small livestock, this property offers great flexibility. Call today for more details! (id:47351)
108 West Shore Road
Wahnapitae, Ontario
Welcome to your perfect lakeside getaway in Wahnipitae! This adorable, fully equipped cottage has everything you need — a cozy bedroom, functional kitchen, and bathroom — all tucked into a charming space that’s ready for your next escape. Step outside to the beautiful, custom-built deck, designed with relaxation and entertaining in mind — complete with a barbeque that stays with the property. There's also a separate sleep camp with extra beds for guests and a large storage shed for all your gear. The property is nestled on a 1-acre lot, adjacent and across from crown land, offering privacy and endless outdoor adventure. It’s solar powered, but hydro is available right at the lot line, giving you the best of both worlds. Down by the water, you'll find a big dock and lakeside shed to stash your water toys. To top it all off, Ashigami Lake is known to have some of the nicest shoreline — clean, clear, and absolutely stunning. Whether you’re looking to enjoy it as-is or build your dream home (with a natural septic-ready area already there), this property is the perfect canvas. Cottages like this don’t come around often. Come experience the best of lake life — before it’s gone! Contact me today for a private tour. (id:47351)
108 West Shore Road
Wahnapitae, Ontario
Welcome to your perfect lakeside getaway in Wahnipitae! This adorable, fully equipped cottage has everything you need — a cozy bedroom, functional kitchen, and bathroom — all tucked into a charming space that’s ready for your next escape. Step outside to the beautiful, custom-built deck, designed with relaxation and entertaining in mind — complete with a barbeque that stays with the property. There's also a separate sleep camp with extra beds for guests and a large storage shed for all your gear. The property is nestled on a 1-acre lot, adjacent and across from crown land, offering privacy and endless outdoor adventure. It’s solar powered, but hydro is available right at the lot line, giving you the best of both worlds. Down by the water, you'll find a big dock and lakeside shed to stash your water toys. To top it all off, Ashigami Lake is known to have some of the nicest shoreline — clean, clear, and absolutely stunning. Whether you’re looking to enjoy it as-is or build your dream home (with a natural septic-ready area already there), this property is the perfect canvas. Cottages like this don’t come around often. Come experience the best of lake life — before it’s gone! Contact me today for a private tour. (id:47351)
120 Bloomington
Chatham, Ontario
TO BE BUILT! Welcome to beautiful Chatham! Brand new development — to be built! This modern raised ranch-style home offers great curb appeal with brick & stucco finishes. Enjoy an open-concept layout with soaring ceilings, a spacious living/dining/kitchen area, and a cozy family room. The custom kitchen features stylish cabinets, granite or quartz counters, and a glass tile backsplash. Includes 3 bedrooms and 2 full baths on the main floor, including a primary suite with a luxury ensuite and walk-in closet. Optional finished basement adds 2 more bedrooms, 1 bath, and a large family room. Built with high-end finishes throughout by Sun Built Custom Homes — because the future is bright with Sun Built! Includes 7-Year Tarion New Home Warranty. Discover the difference today! First time home buyers take advantage of 5% HST/GST rebate! (id:47351)
