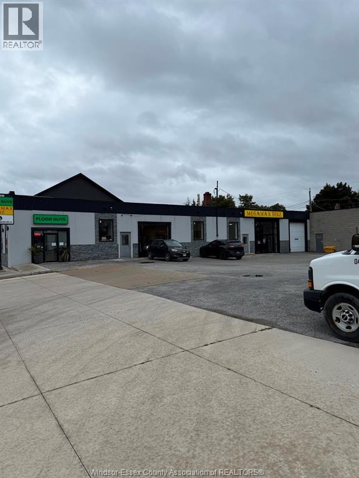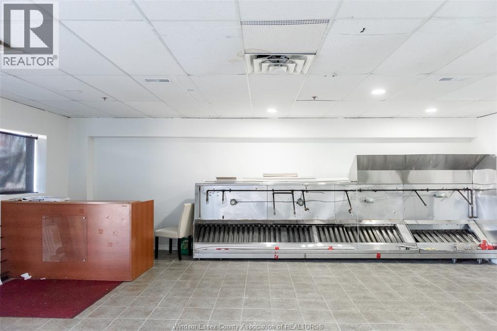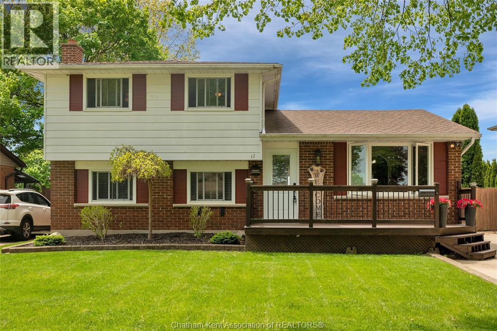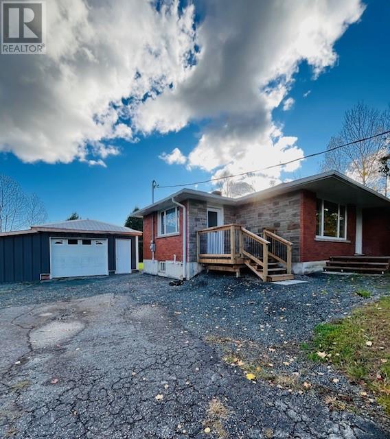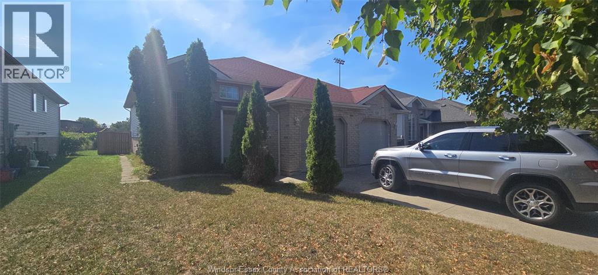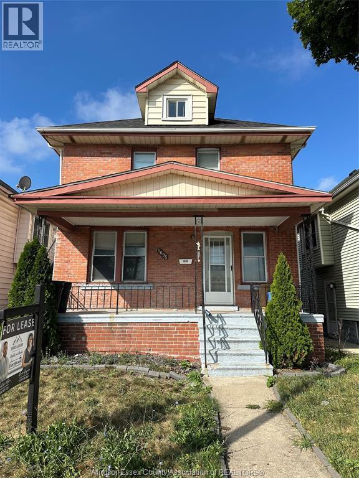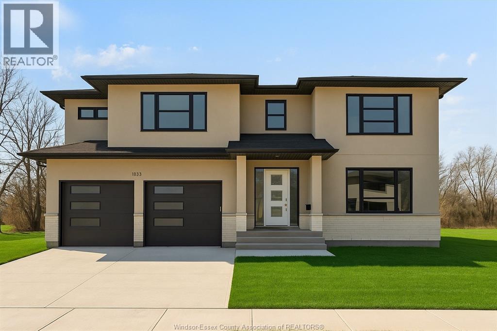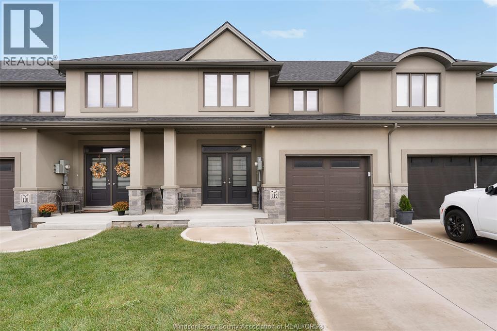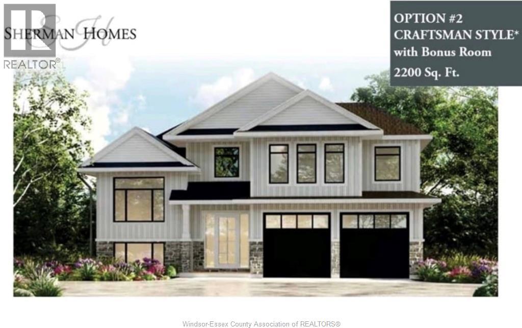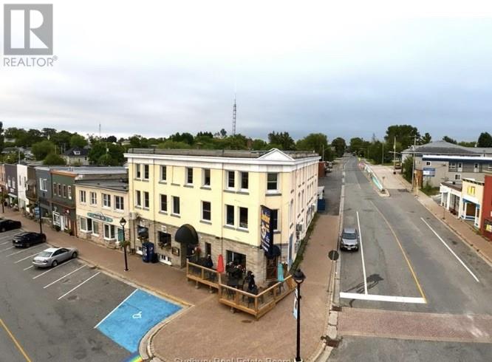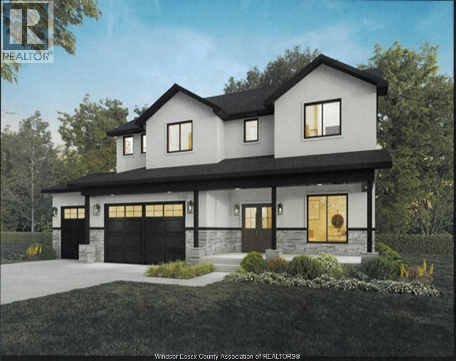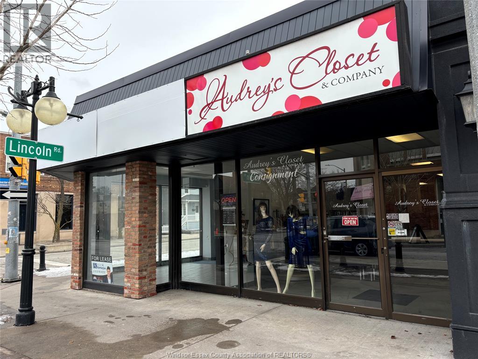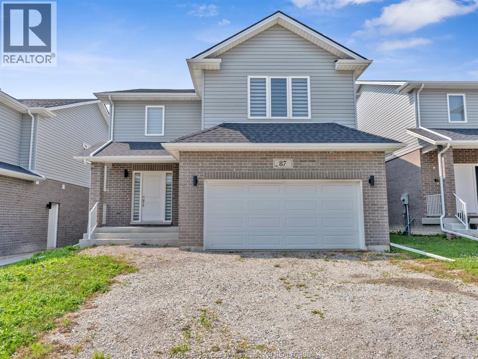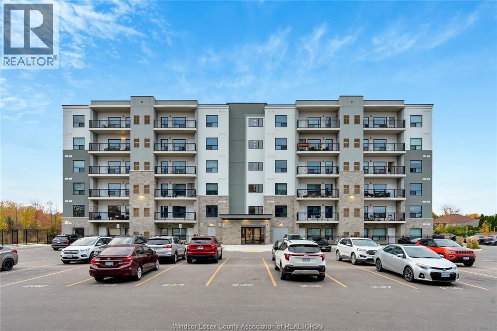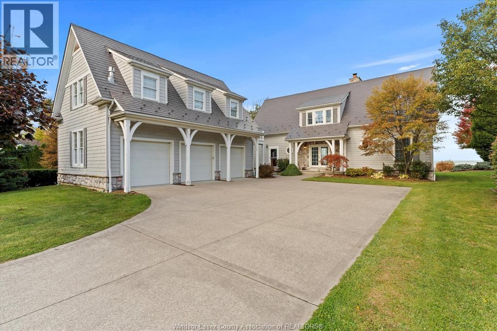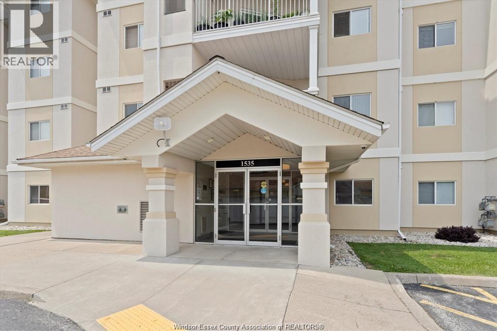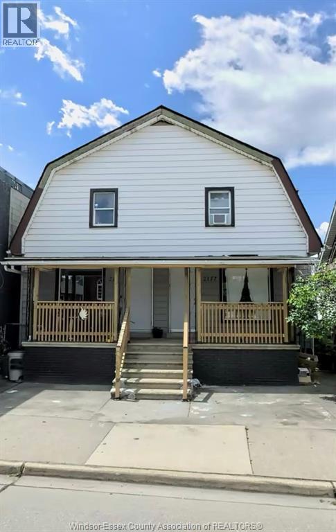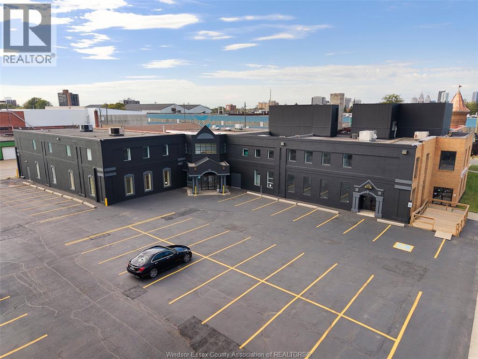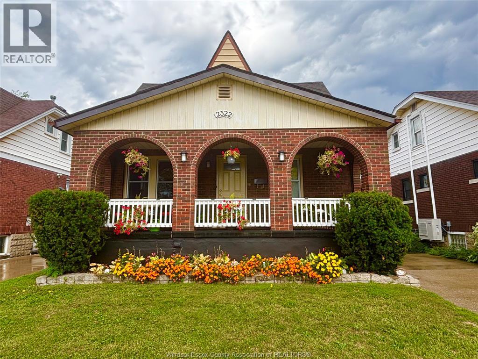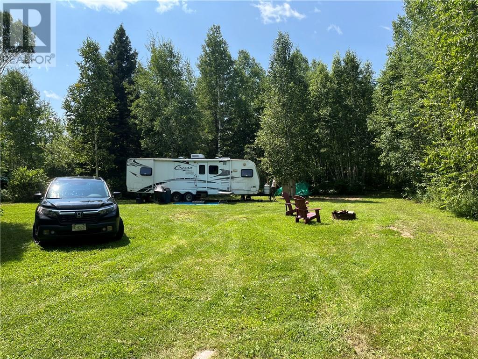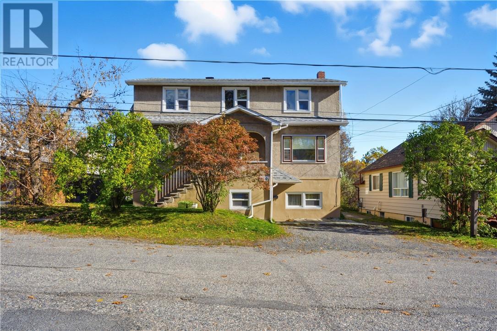1005 Walker Road Unit# B & C
Windsor, Ontario
Prime Walkerville commercial/retail space in one of Windsor's most dynamic and high-traffic locations! Great roadside exposure and a vibrant neighborhood atmosphere - perfect for a variety of uses; professional office, studio, retail/wholesale business, etc. Zoned CD2.2 (see documents tab for permitted uses). Approx. 1,000 SQ FT of office space plus 2,500 SQ FT of warehouse/industrial area with 14-ft ceilings, a 12-ft bay door, and a separate glass retail entrance. Overhead and pilon signage available. $18.00/SQFT Gross Rent + Gas, Hydro & HST. Gross rent includes; Exterior Maintenance, Snow Removal, Property Taxes, CAMs, Water, Building Ins. Contact LB about further subdividing of space. (id:47351)
410 Front Road Unit# 2
Lasalle, Ontario
High-exposure Commercial unit in LaSalle. Prime location with excellent visibility and heavy traffic. This versatile unit is ideal for a wide range of businesses, including hospitality/take-out, retail, salon, personal care, and professional services. Ample on-site parking available. Gross rent includes all utilities, common area, and maintenance charges. (id:47351)
12 Donalda Drive
Chatham, Ontario
Located in a desirable North side neighbourhood in Chatham, this well maintained four-level side split showcases pride of ownership throughout. Step inside to find an open-concept main level featuring a stunning custom-built Oak Barrel kitchen with quartz countertops, stainless steel appliances, and a large island. Patio doors lead directly to a private backyard with no rear neighbours. The upper level offers 3 spacious bedrooms and a 4pc bathroom with a quartz countertop. On the lower level, enjoy a family room with a wood-burning fireplace (not in use) with built in cabinetry, and rec room used as a hair studio—ideal for a home office or additional entertaining space with a 3pc bathroom and its own backyard access. The basement includes a rec room, 4th bedroom, laundry area, and a large crawlspace providing additional storage. Outside, the fully fenced backyard is perfect for entertaining, complete with a spacious deck, Pergola over the hot tub and a storage shed. Call today! (id:47351)
4596b Highway 17
Spragge, Ontario
Beautifully updated all brick bungalow set on a spacious 0.80 acre lot with a detached garage and plenty of parking! This charming home is perfect for first-time buyers, retirees, or anyone in between. The main floor offers a welcoming foyer/mudroom, a stunning modern kitchen with ample cabinetry and a beverage/coffee bar, and a walkout to a large new deck (2025). A bright living room, two generous sized bedrooms and a 4-piece bathroom complete the main level. The lower level provides a blank canvas, ready to be finished to suit your needs - perhaps a family room, additional bedroom(s), or hobby area. Enjoy year round comfort and peace of mind with the newer propane heating system, propane hot water tank (owned), UV system, water softener, updated roof all completed in 2022. Conveniently located along Highway 17 between Sault Ste. Marie and Sudbury, and just 15–20 minutes from Elliot Lake or Blind River for amenities. With a fantastic appliance package included, this move-in ready home is all set for its new owners to settle in and enjoy country living! (id:47351)
1551 Dobrich Street
Windsor, Ontario
Now available for lease in good South Windsor location. This lower level 1 bedroom, 1 bathroom unit is fully furnished and includes utilities and high speed internet. (furnishings can be removed if needed). Open concept living room, dining area and kitchen. Separate bedroom w/ closet, 4 piece bathroom and own laundry area w/ storage. Separate grade entry access and use of the rear yard. The sofa also converts into a bed for a guest. Ideal for single professional or couple. Street parking available. Close to the Mosque, Holy Names Highschool and all conveniences. Quick access to the University and Bridge to USA. Call today for your personal showing. First and last months rent required. Applicant to supply credit check, employment history, references, etc. (id:47351)
1695 Howard Unit# Main & Basement
Windsor, Ontario
Welcome to 1695 Howard! This spacious main floor unit is located in a prime Windsor location. The main floor has living/dining room, kitchen, bedroom & 4pc bathroom. The lower level offers a bedroom with ensuite 3pc bathroom, laundry and utility room. Appliances included are: fridge, stove, washer & dryer. Parking at the back of property with 1 designated parking spot. Conveniently located close to Tecumseh Rd., shopping, restaurants, and on a bus route. Immediate occupancy available. $1,750.00 plus electricity & gas. Minimum 1 year lease, credit report (Equifax), references and employment verification required. First and Last month rent required. Call today for your private showing. (id:47351)
2548 Mayfair Avenue South
Lasalle, Ontario
This Fresh Build by Alta Nota Custom Home features a spacious 2-storey design with 4+1 bedrooms and 3.5 full bathrooms, including 2 ensuites, plus a half bath. Featuring a large 2nd floor laundry for convenience The main level offers hardwood and ceramic flooring, a large mudroom leading to a walk-in pantry and cozy nook. The formal dining room flows into the open-concept living room with a floor-to-ceiling fireplace. The chef’s kitchen is a dream with island, abundant cabinetry,& stone countertops. The master suite includes a large ensuite with double vanity standup shower, and soaker tub. Enjoy outdoor entertaining on the expansive covered patio. This home is a testament to quality craftsmanship and detail. $3600 + UTILITIES AND TANKLESS HOT WATER HEATER RENTAL. (id:47351)
112 Reed Street
Essex, Ontario
Welcome to 112 Reed St, beautifully maintained 3 bedroom and 2.5 bath two storey town house perfect or families or anyone seeking comfortable living space. This home features a spacious open floor plan with a bright living room that flows seamlessly into dining area and modem kitchen, equipped with stainless steel appliances and ample counter space. The master suite boasts an ensuite bathroom and generous closet space, while the additional two bedrooms provide plenty of room for family or guess. Enjoy outdoor living in the private backyard, ideal for entertaining or relaxing. Located in a friendly neighborhood, this home is conveniently close to school, parks and shopping centre. To lease good credit and proof of employment is required. (id:47351)
1958 Shawnee Road
Tecumseh, Ontario
Welcome to 1958 Shawnee Road in the Heart of Tecumseh! This spacious Raised Ranch home with attached double garage features 3 Bedrooms & 2 Bathrooms in a quiet neighbourhood just minutes from many amenities. To be built with all custom finishes, hardwood floors in the kitchen and all living areas and tile flooring in the foyer and baths. The open floor plan seamlessly connects the living room to the dining area and kitchen, making it ideal for entertaining and family gatherings. The unfinished basement features a grade entrance, rough-in bath and rough-in kitchen. Located in a desirable Tecumseh neighborhood with easy access to local schools, shopping. Call today! (id:47351)
1 Water Street
Little Current, Ontario
The Anchor Inn stands as a remarkable 136-year-old landmark business in the heart of Little Current on Manitoulin Island. Strategically positioned across from the bustling town docks in the downtown core, this iconic establishment has become a cornerstone of both the local community and the island's tourism industry. This thriving business currently features a vibrant and spacious dining room/restaurant, a popular bar that draws both locals and visitors, professional catering services, and 17 well-maintained rental units. The Anchor Inn boasts impressive financial performance with strong cash flow, making it an exceptional investment opportunity. It currently is open 5 days a week providing the potential to expand sales. Under both current and previous ownership, the property has received consistent upgrades and maintenance, preserving its historic charm while ensuring modern functionality. As a mainstay of Manitoulin Island's hospitality scene for over a century, The Anchor Inn represents a rare chance to acquire an established business with a rich heritage and proven success. Could this historic waterfront property be the golden business opportunity you've been searching for? (id:47351)
32 Brittany Crescent
Amherstburg, Ontario
Introducing The White Pine Home at Brittany's Gate, where luxury and elegance redefine modern living in Amherstburg. This stunning 2 storey, crafted by Nor-Built Construction, offers expansive living on a 75 ft frontage and 157 ft deep executive lot, complete with no rear neighbors for ultimate privacy. Situated on a peaceful cul-de-sac off Texas Road, The White Pine Home design features 4 spacious bedrooms on the second floor including impressive master suite and private deck overlooking rear property, 3 full baths and is ideal for the growing family with impressive 2nd floor loft area leading to additional deck and second office. Main floor perfect for entertaining with open concept layout and three covered porch's. 3 car garage. Located minutes from Amherstburg's vibrant town center, The Birch Home at Brittany's Gate offers an unmatched blend of luxury, tranquility, and convenience. (id:47351)
225 Erie Street East Unit# A
Windsor, Ontario
Opportunity awaits in the Heart of Windsor! Thinking about relocating or opening a new location? This is your chance to secure a high-profile spot in one of Windsor's most recognized and accessible areas. Located just steps from the hospital and surrounded by a vibrant mix of restaurants and amenities, this well-maintained plaza offers strong visibility and convenience for both clients and staff. (id:47351)
1585 Wyandotte Street East Unit# 2
Windsor, Ontario
IRREPLACEABLE - HUGE EXPOSURE WITH THIS CORNER UNIT RIGHT IN THE HEART OF BOOMING WALKERVILLE!! LOADS OF POTENTIAL AND OPPORTUNITY, 3033 SQUARE FEET, LANDLORD WILLING TO GIVE A $20,000K ALLOWANCE TOWARDS LEASEHOLD IMPROVEMENTS -ZONING ALLOWS FOR MANY COMMERCIAL USES, HIGH TRAFFIC LOCATION!! $20 PER SQUARE FOOT, CAMS TO BE $5.50 PER SQUARE FOOT, MINIMUM 3 YEAR LEASE. (id:47351)
87 Warwick Drive
Chatham, Ontario
Welcome to your dream home at 87 Warwick! This beautifully maintained property offers the perfect blend of modern amenities and classic charm. With 4 spacious bedroom and two and half baths, this home provides ample space for families and guest alike. As you enter you'll be greeted by a bright and inviting living area space, perfect for entertaining. The kitchen boasts updated appliances, plenty of counter space. The primary suite is a true retreat, featuring an en-suite bathroom and generous closet space. Three additional bedrooms provide versatility for family, guest, or home office options. The home is conveniently located near school, parks and shopping centers, making it a perfect choice for families. To lease good credit history and proof of employment is required. (id:47351)
10 Rutland Avenue
Warren, Ontario
Welcome to 10 Rutland Avenue, a charming and move-in ready 4-bedroom, 2-bath home that perfectly combines modern updates with everyday comfort. Nestled in one of Warren’s most sought-after family-friendly neighborhoods, this home offers space, style, and convenience for today’s lifestyle. Step inside to find bright, open living areas featuring updated finishes and a seamless flow that’s perfect for both relaxing and entertaining. The kitchen offers ample cabinetry, contemporary fixtures, and finishes that make cooking and gathering a joy. The home’s four spacious bedrooms provide plenty of room for family, guests, or a home office, while two well-appointed bathrooms showcase tasteful updates. An attached garage adds everyday convenience, and the private yard offers space for outdoor fun, gardening, or simply enjoying peaceful evenings at home. Located close to local schools, parks, shopping, and dining, this home delivers the best of Warren living — comfort, community, and modern appeal. (id:47351)
3340 Stella Crescent Unit# 424
Windsor, Ontario
Welcome to your new sanctuary, where luxury and convenience converge. This Beautiful residence boasts two spacious bedrooms, and two bathrooms each with ample natural light and elegant finishes. The modern living room is perfect for relaxation and entertaining, while the fully equipped kitchen makes cooking a pleasure with its top-of-the-line appliances and stylish design. Enjoy the ultimate convenience with an on-suite laundry, making daily chores effortless. The abundance of natural light throughout the home creates a warm and inviting atmosphere. Step outside and discover nearby parks, golf courses, and shopping destinations, all within easy reach. (id:47351)
1094 Lilydale
Lakeshore, Ontario
This executive waterfront lease is available for the first time. The residence perfectly blends classic New England coastal charm with modern elegance. This luxurious lakefront home offers breathtaking views from every room and a thoughtful, open-concept design throughout. The main floor features a beautiful primary suite complete with a spacious walk-in closet and a stylish ensuite bath. The inviting living room with soaring 18 ft ceilings and wall of glass windows showcases the waterfront views while the cozy gas fireplace adds warmth and ambiance. Flowing seamlessly into the modern kitchen, boasting granite countertops and an abundance of cabinetry. Convenient main-floor laundry and an additional full bath add to the practicality of this level. Upstairs, you’ll find two ultra-private bedrooms, each offering stunning lake views, with shared 4 piece bath and den. The partly finished lower level includes a secondary suite with ensuite bath—ideal for in-laws, adult children or visiting guests. A three-car garage provides ample space, with two bays available for tenant use (2 spaces available in the winter months) large paved driveway for plenty of parking. Step outside to the expansive composite deck and take in the breathtaking views of the lake—perfect for enjoying early morning sunrises or peaceful evening sunsets. Sit back, relax, and listen to the gentle waves along the sandy beach. Move in ready, this lovely home truly has it all. Complete with all furnishings, a fully equipped kitchen and UTILITIES INCLUDED. Weekly lawn cutting service included, as well. SERIOUS inquiries only. Credit checks and references required for all applicants. (id:47351)
1535 Grand Marais Road West Unit# 301
Windsor, Ontario
Step inside this stunning, newly renovated 1,100 sq ft 2 bed & 2 bath condo at 1535 Grand Marais in South Windsor! Featuring an all new kitchen with quartz countertops, new cabinetry, and all-new stainless steel appliances. Both bathrooms have been beautifully redone, featuring a custom tiled standing shower in the master bathroom. You’ll love the brand-new washer and dryer, new flooring throughout, and high-end linen curtains that add warmth and elegance. The bright, open layout is perfect for relaxing or entertaining. Located in a clean, secure, and well-kept building surrounded by mature trees, just minutes from shopping, parks, restaurants, and top-rated schools, with easy access to EC Row and Highway 401. Move right in and enjoy stylish, maintenance-free living in one of Windsor’s most convenient neighbourhoods. (id:47351)
2181 Howard Avenue
Windsor, Ontario
This centrally located home is within walking distance to many stores, restaurants, and grocery stores! It features 3 bedrooms, 1 bathroom, beautiful flooring, and is very clean and freshly painted! This home has A/C and comes with 1 parking spot at the rear. There is also laundry in the very large basement which has plenty of room for storage! (id:47351)
1501 Howard Avenue Unit# 106
Windsor, Ontario
WELCOME TO 1501 HOWARD AVENUE IN WINDSOR ONTARIO! A MODERN UPDATED PLAZA IN THE HEART OF WINDSOR, ONTARIO. UNIT 106 WAS PREVIOUSLY USED AS OFFICE SPACE. WITH DIRECT ACCESS TO PARKING LOT AND SOUTH FACING WINDOWS. FEATURING 1878 SQUARE FEET. OPEN RECEPTION AREA AND A SERIES OF TURN KEY OFFICES. PREMIUM LOCATION, WITH HOWARD AVENUE'S HIGH TRAFFIC VOLUME. MANY BIG BOX STORES CLOSE BY; STARBUCKS, SHOPPER DRUG MART AND BIG GROCERY STORES HAVE THRIVED IN THIS AREA FOR YEARS! DON'T WAIT, CALL TODAY FOR A PRIVATE SHOWING! (id:47351)
2322 Byng
Windsor, Ontario
Welcome to 2322 Byng in the desired area of South Walkersville! This amazing brick home features 5 nice bedrooms, 1.5 baths, fully finished basement with new flooring throughout, brand new kitchen and most new windows! The second floor adds another living area or possible master suite ready for your finishing touches, with a large roughed in bathroom! Backyard offers a large newly stained deck and new garage door, perfect for hosting large gatherings. This home sits in a beautiful family oriented neighbourhood just footsteps away from met hospital and Chrysler! Send this to all employees! Shopping and main bus routes nearby. Book your private viewing today! (id:47351)
145 Sabourin Street
Greater Sudbury, Ontario
Enjoy peaceful off-grid living on 45 scenic acres along the Elbow River, with water access to Elbow Lake, Red Deer Lake, and even the Wahnipiate River. This incredible property offers privacy, recreation, and natural beauty perfect for outdoor enthusiasts who love fishing, hunting, snowmobiling, and exploring. Included are a 30-ft trailer, Honda generator, lawn tractor, gazebo, two sheds, outhouse, and fire pit - everything you need to start enjoying the outdoors right away. (id:47351)
648-650 Lilac Street
Sudbury, Ontario
Welcome to 648-650 Lilac Street, a solid and versatile duplex located in a highly desirable neighborhood close to schools, parks, grocery stores, and all essential amenities. This well-maintained property features two spacious two-bedroom units, plus a vacant in-law suite in the basement, perfect for additional income, extended family living, or future development potential. With potential to be returned to a four bedroom home, plus one bedroom in-law suite. The main floor unit offers a bright and functional layout with a large eat-in kitchen, a comfortable living room, two generously sized bedrooms, and a full bathroom. This unit also includes access to the basement, where you'll find utilities, laundry facilities and ample store space. The upper unit features a similar two-bedroom layout, filled with natural light from the many windows, creating a warm and inviting atmosphere for tenants or guests. Downstairs, the in-law suite is currently vacant and ready for its next chapter. With a bit of updating, it has the potential to become a great additional living space or income-generating rental. The home is built on a poured concrete foundation and features an updated roof (2021), offering peace of mind and long-term durability. Whether you're an investor looking to add to your portfolio or a homeowner seeking a property with income potential, 648-650 Lilac Street is a fantastic opportunity. Don't miss your chance to view this well-located, income-generating property. Call today to book your private showing. (id:47351)
2858 Highway 144 E
Chelmsford, Ontario
This exceptional property spans over 6 acres and features a versatile 3,600 sq ft shop equipped with an office, showroom, and two large bay doors. The shop boasts 12–15 ft ceilings, efficient in-floor heating, and a powerful 3-phase and 200 amps electrical system—perfect for industrial uses. With valuable equipment included and plenty of room to expand, the potential here is immense. As an added bonus, a beautifully updated and finished tiny home sits on the property, ideal for on-site living or guest accommodations. Ideal for industrial uses, this property delivers! Check out the list of equipment and inventory! (id:47351)
