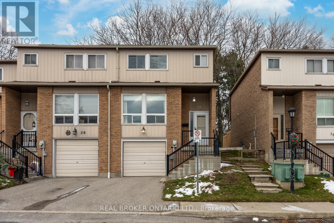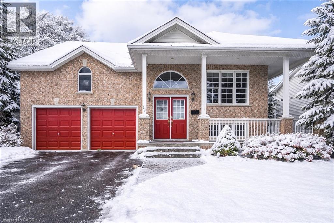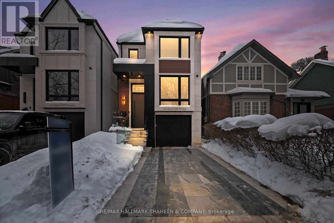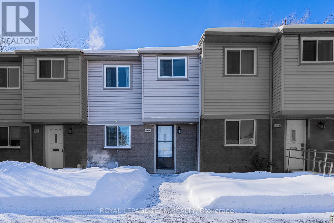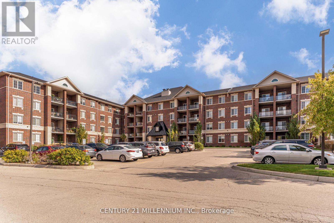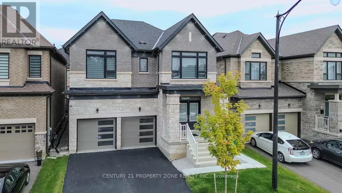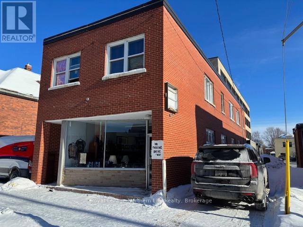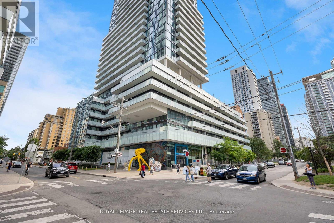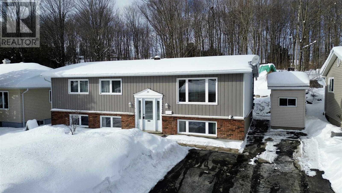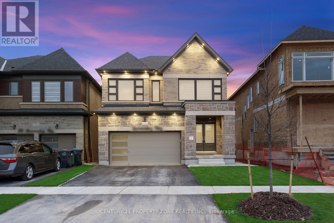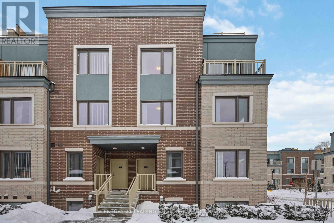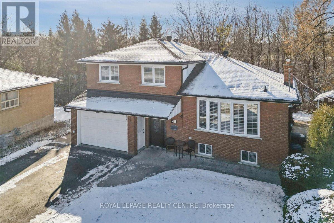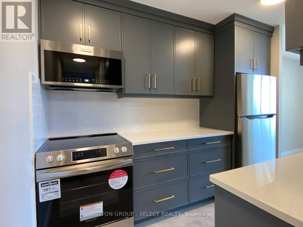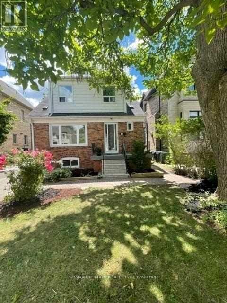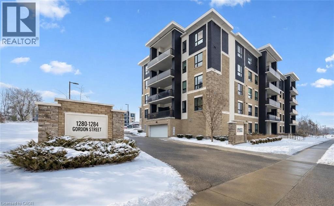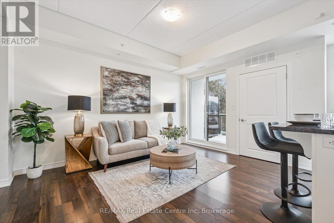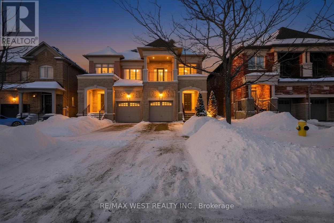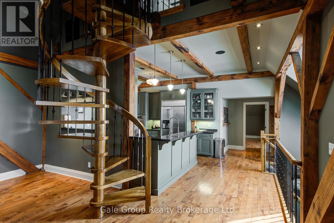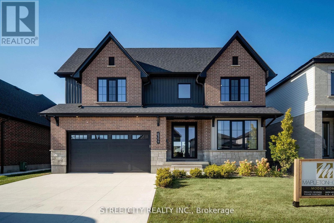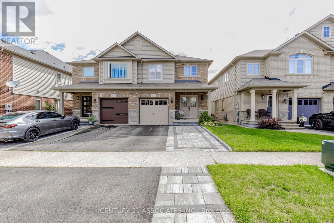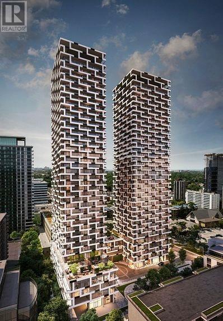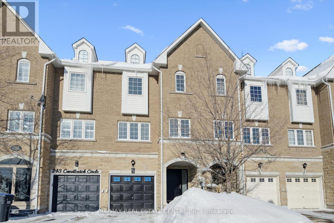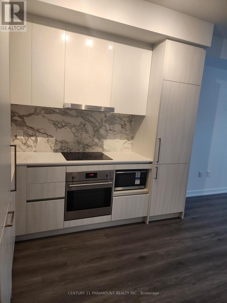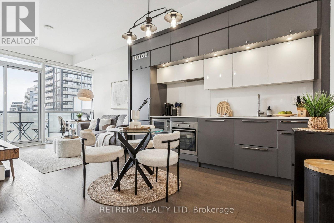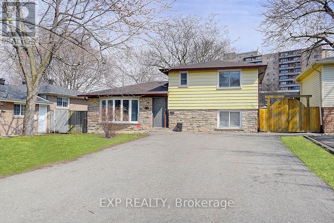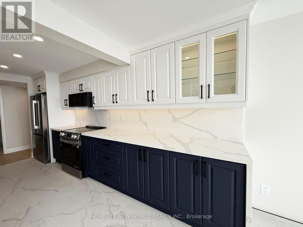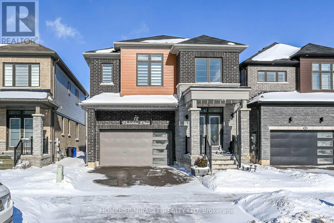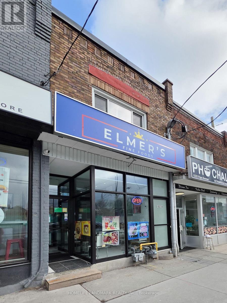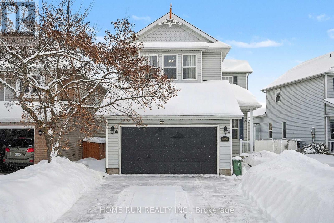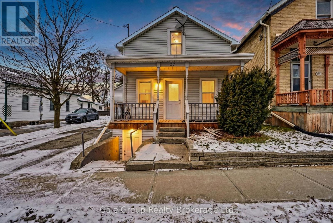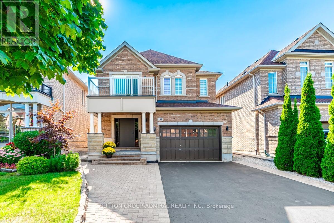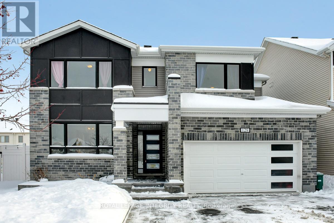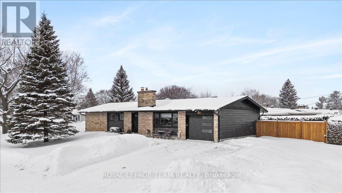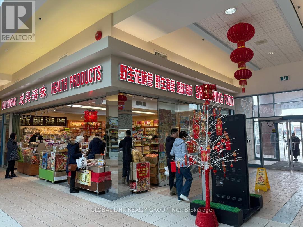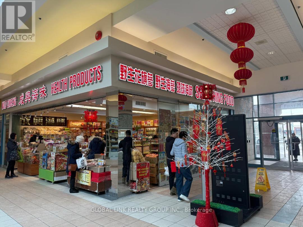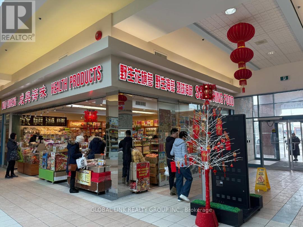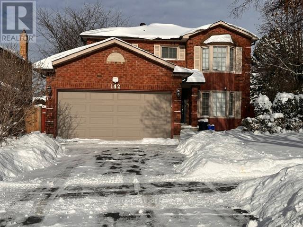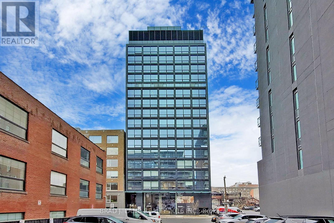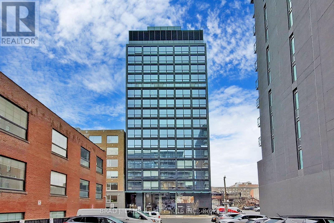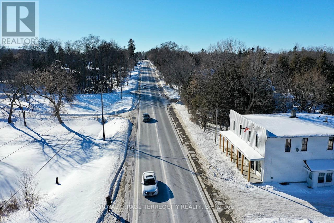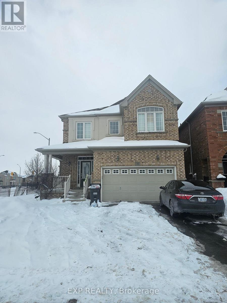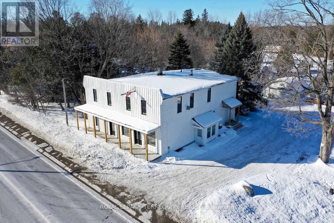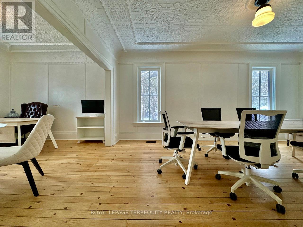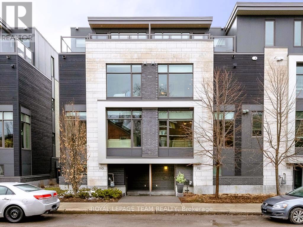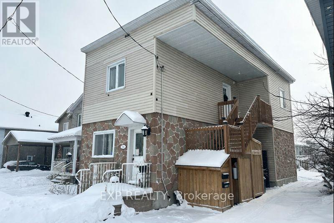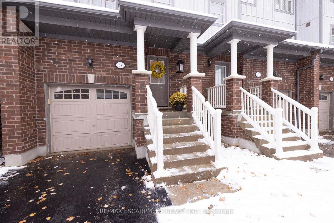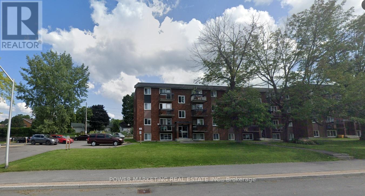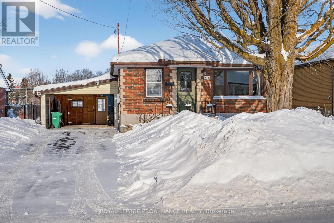37 Macey Court
Ajax, Ontario
End-unit, condo townhouse offering the perfect blend of comfort, convenience, and community. Enjoy an unbeatable location just steps to the Trans Canada Trail, shops, restaurants, parks, and schools, with easy access to the GO Train and Hwy 401 for stress-free commuting. Step inside to a welcoming foyer with a handy closet. Bright and inviting eat-in kitchen with backsplash for everyday meals. Enjoy seamless indoor-outdoor living with a walk-out to a private, fenced backyard complete with a newer deck-ideal for morning coffee or summer entertaining. The sun-filled, open-concept living and dining room features a large picture window that floods the space with natural light, creating a warm and comfortable atmosphere. Upstairs, discover three good-sized bedrooms, offering plenty of room for family, guests, or a home office. The unfinished basement provides abundant storage options and includes an above-grade window, offering potential for future finishing. Additional highlights include parking for two vehicles, a nearby parkette, and convenient visitor parking. (id:47351)
19 David Street
Ingersoll, Ontario
One of Ingersoll’s Most Desired Neighbourhoods! 19 David St. — a warm, beautifully maintained, move-in-ready bungalow offering over 2,200 sq ft of finished living space and an incredible layout that delivers space, comfort, and flexibility. The main level is sun filled and built for today's lifestyle, while the massive finished basement adds a private bedroom and huge rec room perfect for guests, teens, home office, gym, media room or whatever your heart desires! Commuters love the quick access to the 401, while outdoor lovers appreciate being steps to trails and close to parks, schools, shopping, and all the amenities that make Ingersoll such a fantastic place to call home. Enjoy a large double attached garage, a private fully fenced backyard with deck and patio, this property has clearly been cared for — this home is in tip-top condition and truly move-in ready. If you’ve been waiting for the perfect combination of location, space, and lifestyle… this is it. (id:47351)
116 Briar Hill Avenue
Toronto, Ontario
The experience begins on arrival with a heated driveway, followed by 12+ foot ceilings, skylights, and a raised, light-filled living space that set the tone for scale and warmth. The chef's kitchen is anchored by a large island wrapped in a fluted finish, a design motif echoed throughout the home in Vogt faucets, solid brass hardware, and refined architectural accents. Custom millwork is paired with a premium appliance suite including a Sub-Zero fridge/freezer, Wolf six-burner gas cooktop, wall oven, and Bosch dishwasher. The family room is elegant yet inviting, featuring fluted oak veneer panels, custom built-ins, and a porcelain fireplace, with floor-to-ceiling glass opening to a beautifully landscaped backyard. Enjoy a composite deck, interlocking surfaces, gas lines for a BBQ and firepit, gazebo, and full landscape illumination-ideal for quiet evenings at home. Upstairs, the primary suite offers a serene retreat with custom cabinetry, dual sinks, wall-mounted vanity, linear drain, floor bench, and a seamless full-slab stone shower. One additional bedroom includes its own ensuite, while two others share a bath. A convenient upper-level laundry completes the floor, with rough-ins in place for a future second laundry in the basement. The finished lower level features heated floors, a spacious rec room with walkout, wet bar, wine display, and flexible living space with direct access to the garage. Engineered for comfort and longevity, the home includes radiant in-floor heating for all stone surfaces, a high-efficiency furnace with heat pump cooling, tankless hot water, sump pump, integrated drainage system, an interlock driveway with snow-melt on stairs, and epoxy garage floors with LED lighting. Smart home features include Control4, an Ecobee thermostat, built-in speakers, a Wi-Fi booster, and security cameras. Set between Avenue Road and Yonge Street, within the coveted Allenby Junior PS and North Toronto CI catchments. (id:47351)
67 - 1347 Perez Crescent
Ottawa, Ontario
Welcome to this spacious, updated and affordable 2-story townhouse with pride of ownership, a perfect family home that truly delivers on value and location. Step inside to a main level designed for modern living, featuring hardwood floors, an open living space, and ample natural light that creates an inviting atmosphere. Boasting 3 generous sized bedrooms and a finished basement, this carpet-free residence offers abundant space for your family to grow complemented by recent updates, including a modern kitchen with sleek cabinets and tile floors, and updated bathrooms. Enjoy the privacy of your own backyard with the added benefit of low condo fees and the parking spot right in front of the house. Located in a prime spot, you'll have unparalleled access to public transit, the LRT station, and Gloucester Shopping Centre, making commuting to downtown and errands a breeze. Don't miss this opportunity for a comfortable, updated, and conveniently located home at a competitive price! (id:47351)
414 - 1440 Gordon Street
Guelph, Ontario
Welcome to this adorable penthouse condo! This 2 bedroom, open concept condo with 9 ft ceilings offers a spacious and flexible living area. Great for entertaining as well as opportunity to design/decorate as you wish! Kitchen has a walkout to a balcony with great northeast views over greenspace/park. Sip your coffee as you watch the sunrise! The kitchen has ample cupboard space especially with the large pantry! Built in microwave and dishwasher! Sit up to the counter with your favorite beverage to chat with the cook! Dining and living areas are open concept, so you have plenty of flexibility in the layout! Both bedrooms are spacious and good-sized windows that overlook the greenspace/park. Ensuite stacking laundry makes life much easier! No carpeting in the unit, so easy to keep clean! Easy access to the downtown area for shopping and restaurants as well as the University of Guelph! (id:47351)
Bsmt - 5 Bermondsey Way
Brampton, Ontario
Beautifully finished builder basement apartment offering 2 spacious bedrooms and 1 washroom,thoughtfully designed for comfortable and functional living. This bright unit features aseparate entrance and private laundry, ensuring convenience and privacy. The contemporary kitchen is equipped with stainless steel appliances and sleek finishes, complemented by potlights throughout and large windows fitted with stylish zebra blinds that fill the space withnatural light. (id:47351)
122-126 Mcintyre Street E
North Bay, Ontario
122-126 McIntyre St E - Commercial Building with retail on main floor and residential on 2nd floor. C1 zoning. Main floor consists of open space approx 1237 sq' on slab. Large front display windows. 1-2pc and some storage area. Separate entrance. Presently used as retail by owners. Upper 2nd floor features 1237 sq' with 3 residential apartment with 1-4pc in each apt and units are 1-1 bedroom and 2 bachelor apartments. Laundry area on second. One apartment is vacant. Side lane parking. Listed at $475,000. (id:47351)
1013 - 161 Roehampton Avenue
Toronto, Ontario
Ideal Yonge & Eglinton Location. This Unit Features An Excellent Layout With 1+1 Bedrooms, 2 Bathrooms, 615 Interior SqFT & Large West Facing Balcony. Modern Open Kitchen Connected To Living Area With W/O To Balcony. Primary Bedroom Includes 4PC Ensuite, Floor To Ceiling Windows & Double Closet. Well Sized Den With Sliding Doors & B/I Shelving. Ensuite Laundry Included. Building Amenities Include Gym, Party/Meeting Room, Outdoor Pool, Rooftop Deck W BBQ & Concierge. (id:47351)
30 Axmith Ave
Elliot Lake, Ontario
Sharp, well-maintained family home offering four bedrooms and two bathrooms. Bright recreation room features larger windows allowing plenty of natural light, plus a gas fireplace creating a warm and inviting atmosphere. Many positive features include main floor laundry, New laminate (2026) Blown in insulation (2019) GFA (Nov 2023) , Vinyl siding (2008). Shingles (2007) , Well priced and ready to go—call today! (id:47351)
22 Bermondsey Way
Brampton, Ontario
Never-lived-in detached home thoughtfully designed with modern finishes and elegant details throughout. Featuring 4 spacious bedrooms and 3 well-appointed washrooms, this home offers both style and functionality for today's lifestyle. The upgraded kitchen is the heart of the home, showcasing stainless steel appliances, a custom TV wall panel, and a convenient breakfast seating area-perfect for everyday living and entertaining. Enjoy the added convenience of a second-floor laundry room, a double-car garage with direct access to the mudroom, and a fully fenced backyard ready for outdoor enjoyment. A rare opportunity to experience a pristine, move-in-ready home that has never been occupied. (id:47351)
171 - 20 Lloyd Janes Lane
Toronto, Ontario
Welcome to your next home in the prime west end neighbourhood of New Toronto! A newly built, corner-unit condo townhome that is completely move-in ready and filled with high-end finishes throughout. This bright and spacious 3-bedroom, 3-bathroom residence enjoys abundant natural light thanks to its corner exposure and offers added privacy with no neighbour on one side. With over $25,000 in upgrades, every detail has been thoughtfully selected, including no carpet and oak stair upgrades for a clean, modern aesthetic. The chef-inspired kitchen features double-thick stone countertops, a large upgraded sink, and a stunning waterfall island- a special-request feature completed directly by the builder. The home also includes custom-built-in closets, maximizing storage while maintaining a sleek, polished look. The primary bedroom retreat features an upgraded ensuite bathroom and walk-out access to a private balcony, creating a bright and airy space to start and end your day. Upstairs, your private rooftop terrace provides the perfect setting for entertaining, relaxing, or enjoying summer evenings. Complete with two owned parking spots and one owned locker, this turnkey home offers both style and convenience in one of Toronto's most desirable west end communities-just steps from parks, transit, shops, and the waterfront. (id:47351)
21 Pylon Place
Toronto, Ontario
Beautiful pie-shaped ravine lot, widening to 80 feet across the back and offering unmatched privacy and tranquility. Located on a quiet cul-de-sac, this home features excellent curb appeal, a double driveway that comfortably parks four cars, and a heated 1.5-car garage. Inside, you will find a 4-level home with an open-concept living/dining area and kitchen. The kitchen boasts a center island with bar seating, granite countertops, stainless steel appliances-including a gas stove-an eat-in breakfast area, and a walk-out to an oversized deck overlooking the ravine. Additionally, enjoy a separate cozy family room with a fireplace and walk-out access to the yard. 3 spacious bedrooms. California shutters throughout. The lower level offers a separate side entrance to a finished basement complete with a full-sized kitchen and additional living space-ideal for an in-law suite or rental potential. It can also serve as valuable extra space for family gatherings or a perfect hangout area for the kids. The perfect family home in an unbeatable location. Just minutes to shopping , highways and all conveniences- come see this exceptional property today! (id:47351)
804 - 1105 Jalna Boulevard
London South, Ontario
Fully renovated, 1 bedroom unit on the 8th floor with big private balcony and sunny south views. One underground exclusive parking space. Professionally renovated from top to bottom is sure to impress! Convenient condo fee is $591/mth which includes heat, hydro, & water (hot & cold) & one underground parking space. Underground parking garage has a free car wash area too! Meticulously maintained condo complex with newer windows, patio doors, & exterior concrete refurbishment. Minutes to HWY 401 & Victoria Hospital. Property tax is $1073/yr. (id:47351)
117 Patricia Avenue
Toronto, Ontario
Welcome to 117 Patricia Ave! A sun-filled, freshly painted and professionally cleaned, move-in-ready home steps to Yonge St. The open-concept main floor features updated vinyl flooring, pot lights, stainless steel appliances, and large windows that flood the space with natural light. The kitchen walks out to a deck and spacious backyard, ideal for barbecuing, entertaining or family time. Upstairs offers three generously sized bedrooms with large closets and a full bathroom, plus a convenient powder room on the main level. Private driveway parking for up to three cars. Steps to Finch Subway Station, North York Community Centre, schools, parks, shopping, restaurants, and the vibrant Yonge Street corridor. A fantastic opportunity in a highly convenient North York location. (id:47351)
1280 Gordon Street Unit# 210
Guelph, Ontario
210–1280 Gordon St is a modern 3-bdrm condo W/beautiful treed views located in a newer professionally managed building in Guelph’s highly sought-after south end! Steps from bus stop W/direct access to UofG & downtown, this property is exceptionally well-positioned for investors & parents buying for university-bound students. Instead of paying rent this is an opportunity to build equity in a tangible asset while benefiting from consistent student & professional rental demand. With current market conditions offering more favourable pricing, this unit presents a timely chance to secure a well-located investment W/long-term upside. Inside the open-concept living space seamlessly connects the living, dining & kitchen areas creating a welcoming & versatile environment suited to everyday living & entertaining. 9ft ceilings enhance the sense of space while large windows & sliding glass door flood space W/natural light & frame a peaceful treed backdrop that adds privacy & sense of calm rarely found in condo living. Modern kitchen anchors space W/centre island ideal for casual meals, studying & hosting. White cabinetry, stone counters, S/S appliances & backsplash offer timeless low-maint. finish that appeals to both owners & tenants. Step outside to private balcony that extends living space outdoors & provides quiet place to relax & enjoy overlooking mature trees. 3 bdrms are each finished in neutral palette W/new wide-plank floors creating move-in-ready spaces. Large windows in primary bdrm bring in natural light & tranquil views. Layout is well-suited for maximizing rental income or for young professionals seeking flexibility W/guest room & dedicated office. Bathroom features modern vanity offering ample storage, stone counters & tub/shower. Unit includes 1 parking space W/an assumable mthly rental & locker for storage. Located mins from all amenities Pergola Commons & Stone Rd Mall have to offer: restaurants, groceries, LCBO & Beer Store. Easy access to 401 for commuters! (id:47351)
210 - 1280 Gordon Street
Guelph, Ontario
210-1280 Gordon St is a modern 3-bdrm condo W/beautiful treed views located in a newer professionally managed building in Guelph's highly sought-after south end! Steps from bus stop W/direct access to UofG & downtown, this property is exceptionally well-positioned for investors &parents buying for university-bound students. Instead of paying rent this is an opportunity to build equity in a tangible asset while benefiting from consistent student & professional rental demand. With current market conditions offering more favourable pricing, this unit presents a timely chance to secure a well-located investment W/long-term upside. Inside the open-concept living space seamlessly connects the living, dining & kitchen areas creating a welcoming & versatile environment suited to everyday living & entertaining. 9ft ceilings enhance the sense of space while large windows & sliding glass door flood space W/natural light & frame a peaceful treed backdrop that adds privacy & sense of calm rarely found in condo living. Modern kitchen anchors space W/centre island ideal for casual meals, studying & hosting. White cabinetry, stone counters, S/S appliances & backsplash offer timeless low-maint. finish that appeals to both owners & tenants. Step outside to private balcony that extends living space outdoors & provides quiet place to relax & enjoy overlooking mature trees. 3 bdrms are each finished in neutral palette W/new wide-plank floors creating move-in-ready spaces. Large windows in primary bdrm bring in natural light & tranquil views. Layout is well-suited for maximizing rental income or for young professionals seeking flexibility W/guest room & dedicated office. Bathroom features modern vanity offering ample storage, stone counters & tub/shower. Unit includes 1 parking space W/an assumable mthly rental & locker for storage. Located mins from all amenities Pergola Commons & Stone Rd Mall have to offer: restaurants, groceries, LCBO & Beer Store. Easy access to 401 for commuters! (id:47351)
244 Hansard Drive
Vaughan, Ontario
Stunning & Spectacular Executive Semi, 3 Bedroom, 4 Bathroom Home Nestled in Highly Desirable Pocket Of Vellore Village! Unmatched Quality & Craftsmanship with Entrance To A Grand Foyer, A Parisian Inspired Eat-In Kitchen W Stainless Appliances, Deep Undermount Sink, Custom Marble Backsplash, Custom quartzite 'Grigio drift' Counters, And Breakfast Dining Area That Transitions To Sunfilled Interlock Patio. Spacious Layout of 1921 sf + 966 sf additional living space in functional, well appointed finished open concept basement set up! Formal Dining, Living And Family Room, Oversized Windows At Family Room Overlooking Premium Lot. Upgraded Light, Plumbing Fixtures And Window Covers Throughout, Pot Lights Galore, Rustic Chic Strip Oak Hardwood And Eclectic Two Sided Gas Fireplace. Ascending To The Upper Level Is A Spacious Primary 4 Pc Ensuite W Soaker Tub, Oversized Primary Bedroom W Large Walk-In Closet And Lots Of Natural Light. Additional 2 Good Sized Bedrooms W Closets & Lots Of Natural Light. Stunning Basement Set Up W Efficient Open Concept, Updated 3 Pc Bathroom, W Large Rec/Games Area, Arts Workshop And/Or Potential Media Room Set Up W Tons Of Handy Storage And Above Grade Windows..Great For Potential In-Law Suite. Zen Inspired Sun-filled Backyard W Modular Interlock Stone And Gas Bbq Line, Perfect For Entertaining! Premium Lot Depth And Pie Lot At Rear As Well As Rear Width Widens To 29.2 Ft. Optimum Location Situated In The Most Sought After Pocket Of Vellore Village (North/West Corner Of Weston And M Mack), Close To Very Good Schools, 400, 427 And Airport. Close To All Major Amenities Incl Parks, All Retail And Super Centres Imaginable Win Very Close Radius. Close To Village Of Kleinburg And Numerous Walking Trails. (id:47351)
11 - 81 Broadway Street
Woodstock, Ontario
This extraordinary Woodstock Penthouse offers a contemporary, modern design and rare architectural features that truly set it apart from anything else in the market. From the moment you step inside this multi-levelled unit, the structural scale and thoughtful layout are designed to impress even the most discerning buyer, featuring an open-concept flow anchored by a sculptural spiral staircase that ascends to an expansive loft. This versatile residence provides two spacious bedrooms and two luxurious bathrooms, offering ample room for both rest and sophisticated living. The culinary command center is a chef's dream, featuring a curated suite of professional-grade appliances including a Wolf gas cooktop, private wall and warming ovens, and a seamlessly integrated Jenn-Air refrigeration system, perfectly tailored for those who value the culinary arts. The main floor's soaring 18-foot ceilings are framed by masterfully integrated wooden beams that honor the historic soul of the 1888 Broadway School conversion, creating a grand-scale atmosphere for entertaining. The primary suite offers a private decompression zone with its spa-inspired ensuite, complemented by a dedicated executive home office tailored for high-stakes productivity. Step through your patio door and onto your exclusive rooftop terrace providing you with a private, panoramic sanctuary offering breathtaking views in the heart of Woodstock. (id:47351)
6354 Old Garrison Boulevard
London South, Ontario
Available Now. The Beaumont Model Home by Mapleton Homes is where modern elegance meets comfort, this showcase model is now available for purchase. Featuring a DISCOUNT of approximately $120,000 in builder upgrades, plus high-end built-in appliances are included, this home delivers exceptional value from the moment you step inside. Situated on a 52.5-foot pool sized lot (Backing on to green space) in desirable Talbot Village (Southwest London), this meticulously crafted residence offers 4 bedrooms and 3.5 bathrooms, providing generous space for family and guests. Inside, enjoy a carpet-free, open-concept layout with rich hardwood floors, exceptional trim work, and large, energy-efficient German-made tilt-and-turn windows that fill the home with natural light. The gourmet kitchen boasts custom cabinetry, a spacious island, and premium built-ins perfect for entertaining or everyday meals. A dedicated home office with abundant sunlight makes working or studying from home effortless. Set in the heart of Talbot Village, residents enjoy nearby parks, walking trails, and recreation, with shopping, excellent schools, dining, gyms, and entertainment only minutes away. This is a rare opportunity to own Mapleton Homes beautifully appointed model home. Book your private showing or visit one of our open houses The Beaumont could soon be your new home! Flexible closing available. (id:47351)
4622 Keystone Crescent
Burlington, Ontario
This stunning, freshly painted Branthaven semi in Burlington's sought-after Alton Village is completely move-in ready, blending modern upgrades with everyday comfort. Curb Appeal - Grand double-door entrance, new interlocked double-car driveway (2023), updated exterior lighting (2025),and garage with high ceilings & built-in shelving. Bright & Open - Sun-filled main floor with an airy layout, pot lights (2023), and new fixtures(2025). Gourmet Kitchen - Quartz counters, backsplash, stainless steel appliances, custom cabinets (2023), plus a new dishwasher (2024). Indoor-Outdoor Living - Great room walkout to a deck overlooking a landscaped, fenced backyard ideal for entertaining. Luxury Finishes - Carpet free throughout with new oak stairs/landing (2024). Fully redesigned bathrooms (2022) exude elegance. Ample storage with walk-in closets and a convenient 2nd-floor laundry with upgraded appliances. Finished Basement - Professionally done in 2023, offering a family room, recreation space, and office perfect for work or play. Location Perks: Nestled on a family-friendly crescent, this home is surrounded by top-rated schools,parks, and all amenities groceries, shopping, and dining. Commuters will love the quick access to 407, QEW, Dundas, and GO Transit. This home offers the perfect blend of luxury, practicality, and community. Book your showing now. (id:47351)
1606 - 65 Broadway Avenue
Toronto, Ontario
Welcome to this bright and modern one-bedroom suite in the heart of Midtown at 65 Broadway. This well-designed unit features a functional layout with floor-to-ceiling windows, an open-concept living and dining area, 611sqft of living space plus 115 sqft of balcony, and a contemporary kitchen with built-in appliances and ample storage plus one locker. The spacious bedroom offers generous close spaces and plenty of natural light. Enjoy premium building amenities and unbeatable convenience just steps to Yonge & Eglinton,, subway, shops, restaurants, and everyday essentials. Ideal for professionals seeking comfort, style, and a prime location. (id:47351)
741 Candlestick Circle
Mississauga, Ontario
Ideally situated in the sought-after Hurontario community of Central Mississauga, this meticulously maintained original-owner townhouse at Kennedy and Eglinton is a rare find. The property offers excellent curb appeal with a stylish steel front door and interlock entrance, welcoming you into an expansive 2,088 square feet of bright, sun-lit living space. The highly functional layout is designed to suit professionals, young families, or downsizers, including ideal space for a home office. The interior is anchored by a solid oak staircase and hardwood floors throughout the upper levels, leading to a bright kitchen with a convenient breakfast island. With three spacious bedrooms and four bathrooms, the property provides ample room for both work and family life. The backyard offers direct access to a neighbourhood park, while the location puts you steps from public transit, a community centre, library, schools, and local shopping and dining. Enjoy the convenience of being minutes from Square One and Heartland Town Centre, with immediate highway access and a low monthly POTL fee. This is a seldom-available opportunity to own a substantial move-in-ready home in the heart of Mississauga. Floor plans are attached. (id:47351)
4301 - 225 Commerce Street
Vaughan, Ontario
Brand New Never Lived-In 1 + 1 Unit For RENT. Clear panoramic views of the CN Tower and Toronto's skyline from unit and balcony. Den is a separate room with closet and door. The large den is perfect as a second bedroom, home office, or private workspace offering great flexibility to suit your lifestyle. Bright & Sun-Filled South-east Facing in Festival A tower... Live in the Heart of South VMC! Menkes' best-selling master-planned community in South Vaughan Metropolitan Centre (SVMC). Bathed in natural light all day, this unit features a functional open-concept layout with floor-to-ceiling windows and modern finishes throughout. 9' Ceilings give the unit an airy feel. Ceramic tile in bathroom, Laminate flooring throughout and Vinyl flooring in laundry area. Stacked Energy Star washer & dryer in suite. Kitchen Boasts a large pantry, quartz counter top, porcelain backsplash, stainless steel undermount sink w/ single lever faucet & European appliances. Fridge w/ bottom mount freezer, ceramic glass cooktop, built-in stainless steel wall oven & built-in dishwasher, stainless steel microwave. Fridge & dishwasher have wood panel front to match kitchen cabinets & over- the-range hood fan. Bathroom has marble vanity countertop, full size soaker tub w/ wall tiles & glass spash gaurd. Step into luxury w/ a grand two-storey lobby, featuring a 24hr concierge & a stylish seating lounge a perfect first impression. The individual units are linked to the conceirge and have smoke and carbon monoxide detectors. Stay connected w/ WiFi access throughout all amenity areas & the lobby. Indoor Pool w/ comfortable lounge seating, stylish Party Room w/ a full kitchen, bar area, dining space, elegant seating & access to Goodlife Gym. Gourmet Chefs Kitchen for cooking demonstrations & private events in common area. Onsite Bike storage, Terrace w/ BBQs & private alcove. Cozy & intimate Indoor Fire Pit Lounge & Look Out Lounge w/ sweeping, panoramic city views. A vibrant social space w/ lounges. (id:47351)
3006 - 15 Grenville Street
Toronto, Ontario
Featuring soaring rare 10 ft ceilings and unobstructed city views, the unit boasts a highly functional layout designed for comfortable urban living. Floor-to-ceiling windows flood the space with abundant natural sunlight, creating an open and airy atmosphere throughout. The contemporary kitchen is thoughtfully designed by award -winning designer Cecconi Simone, with built-in appliances, sleek backsplash, and quartz countertops, seamlessly blending style and functionality. Located in a highly desirable area popular with young professionals and university students, this property is just steps to College TTC subway station, streetcars, top universities, major hospitals, groceries, restaurants, cafes, and everyday conveniences. A true turnkey downtown lifestyle in one of the city's most connected neighborhoods. This bright and modern suite offers an exceptional opportunity for first-time home buyers and investors alike! (id:47351)
11 Tullamore Road
Brampton, Ontario
Welcome Home to 11 Tullamore Rd! This Beautiful, Bright & Sun Filled Home Offers 4 Large Bedrooms, Open Concept On Main Floor w/ Walk Out to Yard, Large Kitchen w/ Quartz Counters, White Cabinets & New S/S Appliances & Separate Entrance w/ Finished Basement w/ Wet Bar & 3pc Bathroom. Hardwood Floors Throughout. Perfect For Entertaining or A Place To Call Home! Close to Hwy 410, 401 & 407, Schools, Parks & Shopping. Furnace Dec 2023. Roof 2022. AC June 2024. No Disappointments! (id:47351)
1710 - 4725 Sheppard Avenue E
Toronto, Ontario
Be The First To Enjoy This Stunning, Fully Renovated Luxury Condo-Every Inch Brand New From Top To Bottom! This Spacious 2-Bedroom, 2-Bathroom Suite Offers 1,400 Sq Ft Of Modern Elegance With Smooth Ceilings And Pot Lights Throughout. The Gourmet Eat-In Kitchen Shines With Brand-New Stainless Steel Appliances, Quartz Countertops, And A Matching Quartz Backsplash, Creating The Perfect Blend Of Style And Function. Both Spa-Inspired Bathrooms Feature Premium Fixtures And High-End Finishes For Ultimate Comfort. The Suite's Sun-Filled Southwest Exposure Floods The Space With Natural Light And Showcases Breathtaking Downtown Toronto Skyline Views. Enjoy Hassle-Free Living With High-Speed Internet, Cable TV, And Two Parking Spots Included. This Resort-Style Building Offers Exceptional Amenities-Indoor/Outdoor Pools, Fitness Centre, Tennis And Squash Courts, Sauna, And Party Room. Located In A Prime Agincourt Neighborhood, Just Minutes To Highway 401, TTC At Your Doorstep, McCowan Subway, Scarborough Town Centre, And Top-Rated Schools. A Truly Move-In-Ready Gem In A Vibrant, Family-Friendly Community! (id:47351)
12 Rainbow Drive
Haldimand, Ontario
Welcome to this Beautiful completely upgraded detached home located in a quiet, family-friendly neighborhood in Caledonia. This spacious property features 4 bedroom, 3 bathroom layout This house finished modern, open concept design with 9 foot celling and hardwood floor on main and upper hallway. This house located near brand new schools, parks, daycare center This house is minutes away from beautiful grand river, Riverwalk trails, restaurants. 15 min. drive to Amazon fulfilment, 10 min.to Hamilton international Airport. (id:47351)
1027 Pape Avenue
Toronto, Ontario
***2981sqft TOTAL FLOOR SPACE: 1007sf 1st floor + 967sf 2nd floor + 1007sf basement*** Calling all investors and business owners! This mixed use commercial-residential property is a dream opportunity in the heart of Pape Village, just steps from vibrant shops, restaurants, cafés, and Danforth Ave. Call this high-demand location your own! Pape Avenue attracts customers and tenants alike with its steady foot traffic and easy access to the TTC. ***The main floor with OVER 10 FOOT HIGH CEILINGS features 1007sqft of commercial space currently occupied by a charming takeout/café business. ***The finished basement contains 3 bathrooms, staff lounge area, and walk-in-freezer. ***The FULLY RENOVATED 2nd floor APARTMENT features 2 bedrooms, 1 bathroom, an ensuite laundry, separate entrance, balcony, a luxurious MODERN KITCHEN with STONE COUNTERS and STAINLESS STEEL APPLIANCES, California shutters, as well as hardwood and porcelain tile flooring. ***Gas and hydro for the main and 2nd floors are SEPERATELY METERED. ***Location is approx. 13min walk to Pape TTC Station and 25min by TTC to the UofT. ***Developing Ontario Line transit route across the street. MOTIVATED SELLER! (id:47351)
1671 Frenette Street
Ottawa, Ontario
OPEN HOUSE 2-4 Saturday Feb 14 Located in a mature and well-established Orleans neighbourhood, this well-maintained single home features four good-sized bedrooms. The spacious primary bedroom offers a large walk-in closet and a 4-piece ensuite. The main floor includes a cozy living room with a fireplace and dinning area. A separate space with a abundant of natural light services as a family room. The kitchen showcases a full wall of cabinetry, granite tile countertops, and a glass tile backsplash. Main floor laundry room. Finished basement offers a large recreation room. Many updates throughout, with all major equipment owned-no rentals. Fully fenced backyard with a large deck. Updated: heat pump and tankless water heater 2023, Furnace and insulation 2019, Deck 2015, Roof 2018. (id:47351)
27 Oxford Street W
Blandford-Blenheim, Ontario
Welcome to Drumbo, where this charming home awaits you - where comfort, convenience, and community come together with small-town living. Perfect for first-time homebuyers or savvy investors, this cozy 2-bedroom, 1-bath home offers both comfort and convenience. Nestled in the heart of Drumbo, the property is ideally located for commuters, with easy access to the 401 and 403 highways, providing seamless connectivity to surrounding areas.The fully renovated main floor (completed within the last year) offers a bright, functional layout with smooth transitions between the kitchen, dining, and living areas-ideal for everyday living and entertaining. Upstairs, you'll find two good-sized bedrooms, a spacious hallway, and a built-in desk area-perfect for a home office or study space. One of the standout features of this property is the large oversized single-car garage with loft area, providing excellent storage or an opportunity to create additional functional space. (id:47351)
109 Barli Crescent
Vaughan, Ontario
Excellent Location. Professionally renovated top to bottom ($250k in upgrades, 2024) 4+1 beautiful house offers approximately 3,200 sq.ft. of functional living space. It features a fully finished walk-out basement apartment with a separate entrance that could be used as an in-law suite or a rental unit. Bright and open concept layout with 9ft ceilings, fireplace and a breakfast area. Walk out to a cozy gazebo-styled deck. Meticulously maintained backyard with a shed. The high-ceiling garage provides ample storage space. Located in the prestigious quiet Patterson community with top-ranked schools, including a French immersion and Catholic schools nearby. A 5-minute walk to the Maple GO train station, steps to YRT, minutes to highways, grocery stores, attractions, the Wonderland, and a scenic trail. A must-see! Basement: Features double wall insulation and soundproof insulation in the ceiling, along with an insulated floor for enhanced comfort and energy efficiency. Backyard and Front yard: Equipped with a sprinkler system to maintain a lush, green lawn effortlessly. Security: Comprehensive wiring for a security system throughout the entire house, ensuring peace of mind. Ring for security system. Natural Light: A sun tunnel on the second floor brings in additional natural light, creating a bright and inviting atmosphere. Roof: Recently updated in 2020, providing durability and protection for years to come. Ring Doorbell, Security Syst). (id:47351)
129 Reliance Ridge
Ottawa, Ontario
Welcome to this stunning 4-bedroom, 2.5-bathroom 2,882 sq foot (approx), single family home, perfectly situated in the sought-after neighbourhood of Blackstone on a large pie-shaped lot. Step into the spacious foyer that sets the tone for the home, with a bright front sitting room framed by oversize windows. The heart of the home features a chef-inspired kitchen with a large island, walk-in pantry, and seamless open-concept flowing to the great room with stunning coffered ceilings and dining area, ideal for everyday living and entertaining. The expansive windows overlook a truly spa-like backyard retreat, complete with a heated saltwater in-ground pool (2025), barrel sauna, gazebo, 7-seater hot tub, interlock patio, and brand-new sod lawn-an incredible outdoor space for families and gatherings. The main floor also offers a versatile den, perfect for a home office or playroom, along with a massive mudroom designed to handle all the gear of busy family life. Upstairs, the spacious primary bedroom features a beautiful wainscoting accent wall and a spa-like en-suite, and walk in closet, while three additional generous bedrooms and convenient second-floor laundry complete the upper level. A perfect blend of space, comfort, and resort-style living, this home truly has it all. (id:47351)
20 Whitburn Crescent
Ottawa, Ontario
Welcome to this beautifully renovated home, ideally located on a quiet, family-friendly street in the highly sought-after Crystal Beach community. Set on a picturesque corner lot, this home features a fully fenced backyard with interlock patio- perfect for families, pets, and outdoor entertaining. Extensively renovated throughout, this true 4-bedroom home offers rare, move-in-ready living in one of the area's most desirable neighbourhoods. Modern finishes shine in every space, including pot lights throughout creating a bright, clean, and contemporary feel. The open-concept kitchen, living, and dining area showcases quartz countertops, refinished original oak hardwood floors, oversized windows, and seamless flow-flooding the home with natural light and creating a warm, inviting atmosphere. The main level includes a full bathroom and a spacious primary bedroom complete with a convenient half ensuite. Three additional bedrooms provide exceptional flexibility for families, guests, or home office needs. The fully finished basement significantly expands the living space, ideal for a gym, playroom, rec room etc and includes an additional bedroom and a full bathroom. Walking distance to schools, parks, Ottawa River, DND, and everyday amenities. (id:47351)
125 - 4438 Sheppard Avenue E
Toronto, Ontario
One of the best location in Oriental Mall, surrounded by major bank and professional services. Ample parking easy access to 401. To be sold together with #126 & 127 - huge frontage and layout, great opportunity. (id:47351)
127 - 4438 Sheppard Avenue E
Toronto, Ontario
One of the best location in Oriental Mall, surrounded by major bank and professional services. Ample parking easy access to 401. To be sold together with #125 & 126 - huge frontage and layout, great opportunity. (id:47351)
126 - 4438 Sheppard Avenue E
Toronto, Ontario
One of the best location in Oriental Mall, surrounded by major bank and professional services. Ample parking easy access to 401. To be sold together with #125 & 127 - huge frontage and layout, great opportunity. (id:47351)
Main - 142 William Stephenson Drive
Whitby, Ontario
Welcome to this well-maintained 4-bedroom, 3-bath detached home with a double car garage, situated on a premium corner lot in Whitby's desirable Blue Grass Meadow community. Available furnished or unfurnished, the home offers a bright, functional layout that truly needs to be seen to be fully appreciated. The main level features a combined living and dining area,, along with a welcoming family room. Convenient side entrance leading into the mudroom. The sun-filled kitchen offers 3 windows and a walk-out to a spacious wrap-around backyard, ideal for entertaining or everyday family use. Upstairs, you'll find 4 spacious bedrooms, including a primary suite with a walk-in closet and a five-piece ensuite, as well as the added convenience of second-floor laundry. Located in a family-friendly neighbourhood close to schools, parks, recreation facilities, and public transit, this home offers comfort, space, and convenience in a prime Whitby location. (id:47351)
1207 - 458 Richmond Street W
Toronto, Ontario
Live At The Woodsworth! Perfect Two Bedroom 777 Sq. Ft. Floorplan With Soaring 9 Ft High Ceiling, Gas Cooking Inside, Quartz Countertops, And Ultra Modern Finishes. Ultra Chic Building Will Have A Gym & Party/Meeting Room. Walking Distance To Queen St. Shops, Restaurants, Financial District & Entertainment District. (id:47351)
202 - 458 Richmond Street W
Toronto, Ontario
Brand New, Never Lived In At Woodsworth. Perfect Junior One Bedroom 519 Sq. Ft. Floorplan With Soaring 10 Ft High Ceiling, Gas Cooking Inside, Quartz Countertops, And Ultra Modern Finishes. Ultra Chic Building With Gym & Party/Meeting Room. Walking Distance To Queen St. Shops, Restaurants, Financial District & Entertainment District. Actual finishes and furnishings in unit may differ from those shown in photos. **EXTRAS** Stainless Steel (Gas Cooktop, Fridge, Built-In Oven, Built-In Microwave), Stacked Washer And Dryer. (id:47351)
W7 - 132 Highway 7
Pickering, Ontario
Newly renovated high exposure historic landmark building with professional tenant mix situated just east of York Durham Line in the quaint hamlet of Green River immediately on Highway 7 (formerly known as the Saunders Book Store). Conveniently located just east of Markham along the north west border of Rural Pickering. Ideally suited for office or similar use. Suites/ offices range from 156 - 569SF. See floor layout plan showing main and upper floors. W1, W2, W3 (569SF), W4 (305SF), W5 (168SF), W7 (156SF), and E1 & E2 (Build To Suit - 1041SF) are available. W1, W2, W3, can make for a sizeable office suite with its own boardroom and kitchenette. W4 offers a build to suite option with it's own exclusive entrance, a powder room, oversized windows, and use of wood deck overlooking the rear of the property and car park. W5 has 2 large windows and faces Highway 7.W7 has a walk-out wood deck overlooking the rear of the building. There are three common washrooms. Each unit comes with its own designated parking(s). Utilities (gas/ water/ hydro) are included. All suites with the exception of W4 are ready for immediate occupancy. The interior of the building impresses with period correct materials throughout. Finishes include mosaic tilework, hardwood, high baseboards, crown mouldings, ornate trimwork, coffered/ tin ceilings, oversized vertical sliding slash styled windows that crank open, exposed wood, brickwork, and more. All office are sizeable, bright, and airy with ample separation from neighbouring suites. Office furniture can form part of the lease subject to availability. (id:47351)
31 Denali Crescent
Brampton, Ontario
Well-Maintained 4-Bedroom, 2.5-Bath detached dome for lease in the desirable Castlemore Bram-East community of Brampton. This home features a Separate Family Room, Spacious Eat-In Kitchen, Hardwood Flooring Throughout the Main and Upper levels with NO CARPET. Corner Lot with Large Backyard, perfect for summer entertainment! Walking distance to Public Schools, High Schools, Parks, Plazas and Grocery Shops. Excellent access to highways, public transit, community centers, and places of worship - this home is an unbeatable choice for families and commuters alike! Basement is not included. Comes with 4 Total Parking Spaces; 2 Driveway Spots And 2 In The Attached Garage. (id:47351)
W7 - 132 Highway 7
Pickering, Ontario
Newly renovated high exposure historic landmark building with professional tenant mix situated just east of York Durham Line in the quaint hamlet of Green River immediately on Highway 7 (formerly known as the Saunders Book Store). Conveniently located just east of Markham along the north west border of Rural Pickering. Ideally suited for office or similar use. Suites/ offices range from 156 - 569SF. See floor layout plan showing main and upper floors. W1, W2, W3 (569SF), W4 (305SF), W5 (168SF), W7 (156SF), and E1 & E2 (Build To Suit - 1041SF) are available. W1, W2, W3, can make for a sizeable office suite with its own boardroom and kitchenette. W4 offers a build to suite option with it's own exclusive entrance, a powder room, oversized windows, and use of wood deck overlooking the rear of the property and car park. W5 has 2 large windows and faces Highway 7.W7 has a walk-out wood deck overlooking the rear of the building. There are three common washrooms. Each unit comes with its own designated parking(s). Utilities (gas/ water/ hydro) are included. All suites with the exception of W4 are ready for immediate occupancy. The interior of the building impresses with period correct materials throughout. Finishes include mosaic tilework, hardwood, high baseboards, crown mouldings, ornate trimwork, coffered/ tin ceilings, oversized vertical sliding slash styled windows that crank open, exposed wood, brickwork, and more. All office are sizeable, bright, and airy with ample separation from neighbouring suites. Office furniture can form part of the lease subject to availability. (id:47351)
W1-W3 - 132 Highway 7
Pickering, Ontario
Newly renovated high exposure historic landmark building with professional tenant mix situated just east of York Durham Line in the quaint hamlet of Green River immediately on Highway 7 (formerly known as the Saunders Book Store). Conveniently located just east of Markham along the north west border of Rural Pickering. Ideally suited for office or similar use. Suites/ offices range from 156 - 569SF. See floor layout plan showing main and upper floors. W1, W2, W3 (569SF) are available. W1, W2, W3, can make for a sizeable office suite with its own boardroom and kitchenette. There are three common washrooms. Each unit comes with its own designated parking(s). Utilities (gas/ water/ hydro) are included. The interior of the building impresses with period correct materials throughout. Finishes include mosaic tilework, hardwood, high baseboards, crown mouldings, ornate trimwork, coffered/ tin ceilings, oversized vertical sliding slash styled windows that crank open, exposed wood, brickwork, and more. All office are sizeable, bright, and airy with ample separation from neighbouring suites. Office furniture can form part of the lease subject to availability. (id:47351)
112 Greenfield Avenue
Ottawa, Ontario
Stunning 4-storey modern FREEHOLD executive row perfectly nestled in beautiful Old Ottawa East. Barry Hobin designed & EQ Homes built - this chic, STYLISH, 1,840 sq ft well-maintained home features 2 bdrs + DEN, 2.5 baths, garage & carport. Deceptively LARGE w/ 2 outdoor TERRACES that expand the living space. Floor-to-ceiling windows, in-floor heating, hardwood floors & main level 9-ft ceilings! OPEN-CONCEPT 2nd flr great room with f/p, kitchen w/ granite counters & over-sized centre island - perfect for entertaining. 3rd flr features bdr, bath, laundry & den - ideal for HOME OFFICE, 4th flr primary bdr retreat boasts en suite, W-I-C & balcony capturing the city skyline. Steps to Rideau Canal walking/bike paths, uOttawa/LRT & Elgin St & Main St amenities & eateries. Close to downtown, Glebe, Lansdowne, Market & Ottawa Hospitals. Available March 1, 2026. Unfurnished. Min 14 month lease. (id:47351)
294 Joffre-Belanger Way
Ottawa, Ontario
Move right in to this freshly painted upper-level unit in the heart of Vanier. This bright and well-maintained 2-bedroom apartment is ready for its next tenant and offers the perfect blend of comfort and convenience.The updated kitchen features modern white cabinetry, sleek grey subway tile backsplash, and ample counter space for meal prep. All appliances are included, and the generous layout flows seamlessly into the main living areas.Throughout the unit, laminate flooring and neutral paint tones create a welcoming atmosphere that works with any décor. Both bedrooms are generously sized with good natural light, and the main living area opens directly onto a south-facing rooftop deck-ideal for morning coffee or summer barbecues.A major bonus: in-unit washer and dryer tucked neatly into a dedicated closet, so there's no need to trek to a laundromat or shared laundry room.Highlights:Freshly painted throughout. Updated kitchen with modern finishes. In-unit laundry. South-facing private deck. Bright, move-in ready condition. Located in Vanier with easy access to downtown Ottawa, transit, shops, and restaurants along Montreal Road. (id:47351)
38 - 701 Homer Watson Boulevard
Kitchener, Ontario
Welcome to this beautiful and spacious townhouse! This bright, well-kept 3 bedroom, 1.5-bath is in a fantastic neighbourhood that is close to Conestoga College, schools, stores, restaurants, walking trails, and Fairview Park Mall. Travel is easy from this location as it is close to Highway 401 and 8, near several bus stops, and less than 1km from the LRT station. The entry level features a versatile dining room/bonus room with access to the garage and lovely backyard area that features a custom deck, garden, and privacy fences on both sides. This extra room can easily be converted into an additional bedroom if needed. The second level offers an eat-in kitchen with ample cabinetry and a walkout to a private deck, a bright living room with laminate flooring, and a renovated 2-piece bathroom. The upper level includes three comfortable bedrooms and a large 4-piece bathroom. The partially finished basement provides ample storage space and a laundry room. The single car garage has a plug ready for an EV charger and plenty of storage space. Updates since 2020 include the backyard deck and fencing, main-floor bathroom renovation, stairs and banisters, upper-level flooring, partial drywall and flooring in the basement, space for an EV charger in the garage and light fixtures throughout the house. The entire house is carpet-free. Move-in ready and close to all amenities, this is one you don't want to miss! (id:47351)
1 - 1025 Cartier Boulevard
Hawkesbury, Ontario
Welcome to this spacious and updated one-bedroom suite ideally located on the main floor for easy access and everyday convenience. This bright and inviting unit was updated in 2020, offering good size kitchen and Livingroom, full size bathroom, and a clean, contemporary feel throughout. Perfect for retired, first-time buyers, downsizers, or investors, this well-maintained home provides comfortable living in a quiet, well-kept building close to shopping, parks, public transit, and all essential amenities. Move-in ready and offering excellent value in a prime location. Tenant occupied, 48 hours notice for showings. A great place to call home! (id:47351)
260 Bellevue Street
Peterborough, Ontario
What an ideal location ... a mature neighbourhood on a tree-lined street, and just steps away from shopping, restaurants, schools and walking trails. Meet up with friends at Tim Horton's or Starbucks, stroll the beautiful Teacher's College area of Peterborough, or enjoy the nearby parks. Great curb appeal in this turnkey all brick 3+1 bedroom bungalow, with a side entrance offering in-law suite potential. Recent updates include appliances, painting, bathroom, and kitchen. The home has forced air gas heating and central air. To top it all off, a second detached building (30' x 18') in the back yard which is currently a workshop - ideal for a home gym, tradesman, carpenter, art studio, or that mancave of your dreams. The workshop has its own gas line and furnace. Ready for quick possession, and pre-inspected ... this is a fantastic home! (id:47351)
