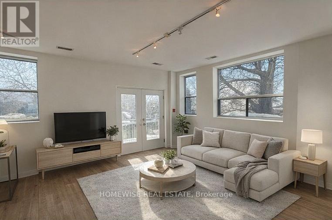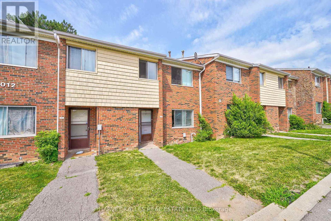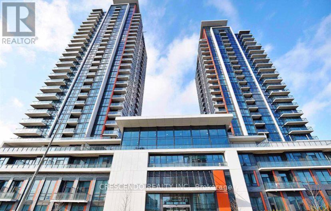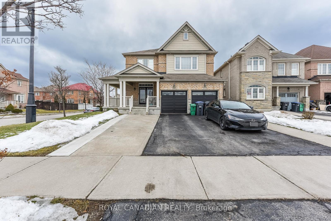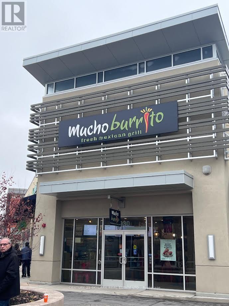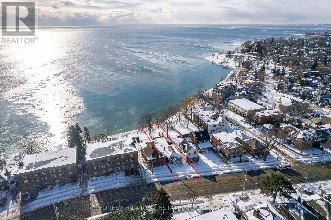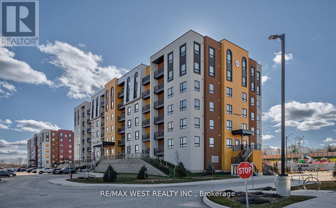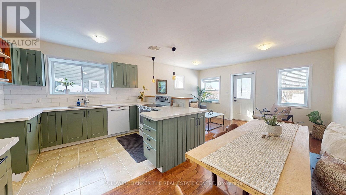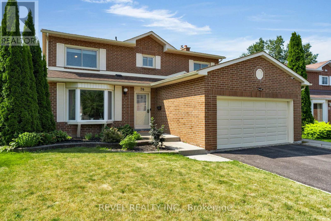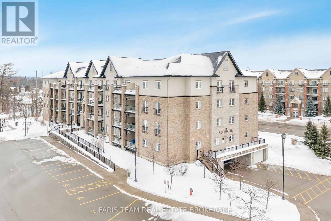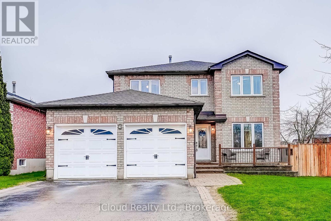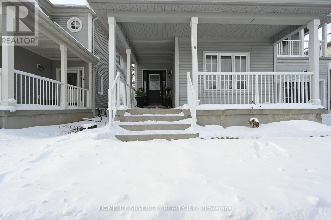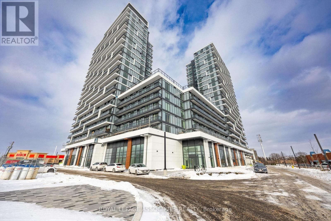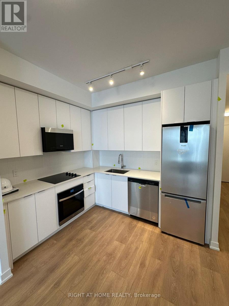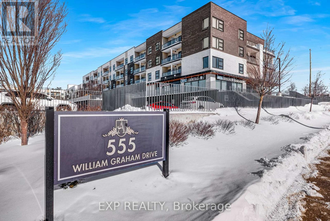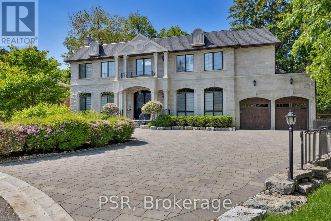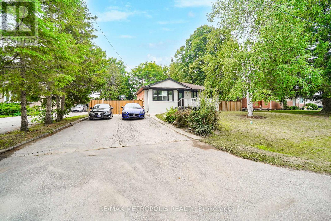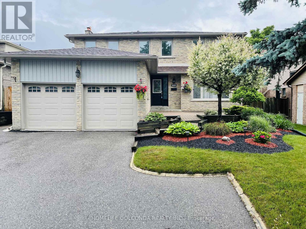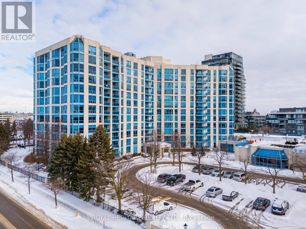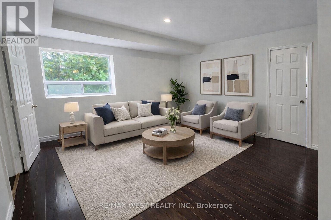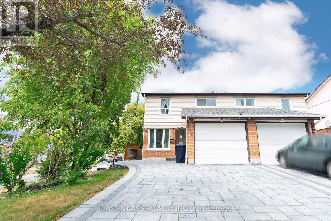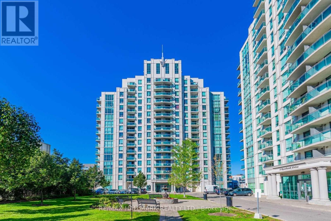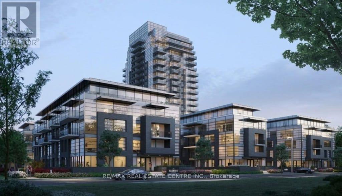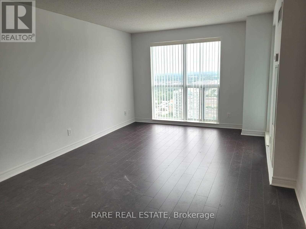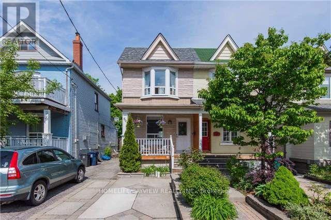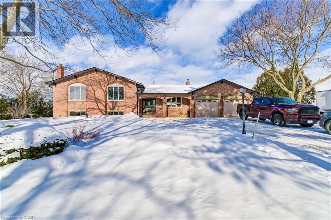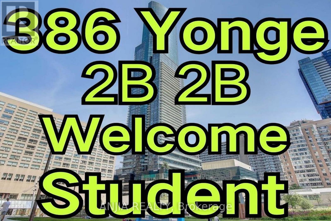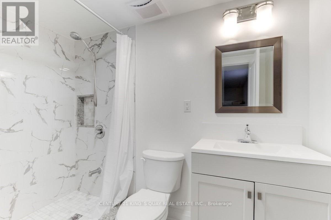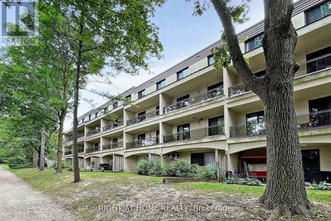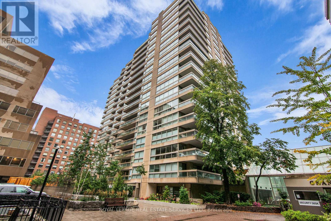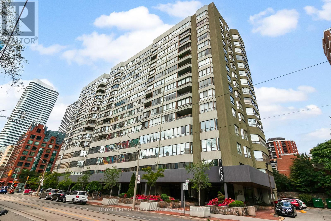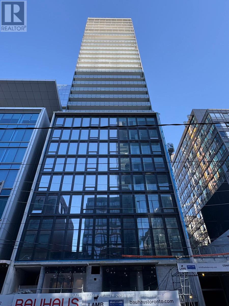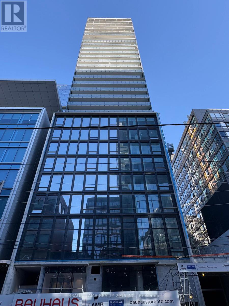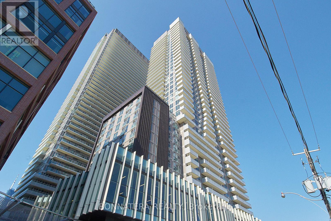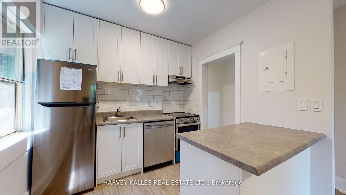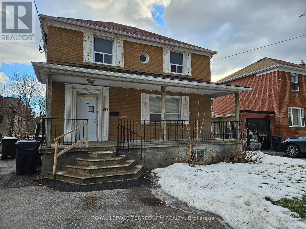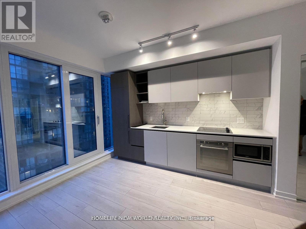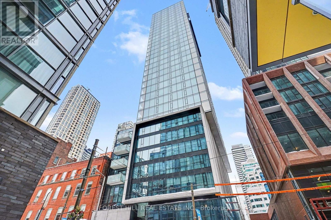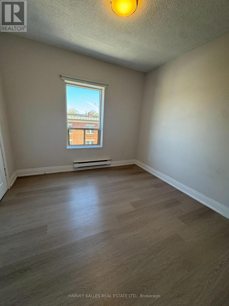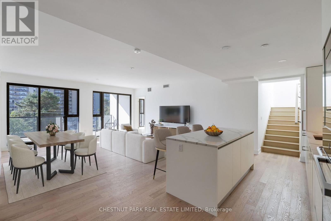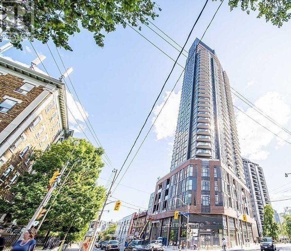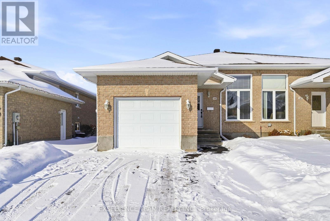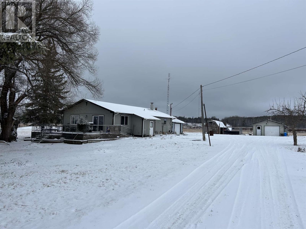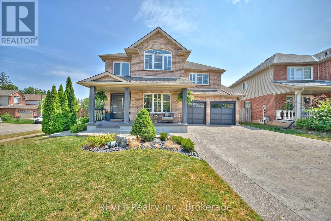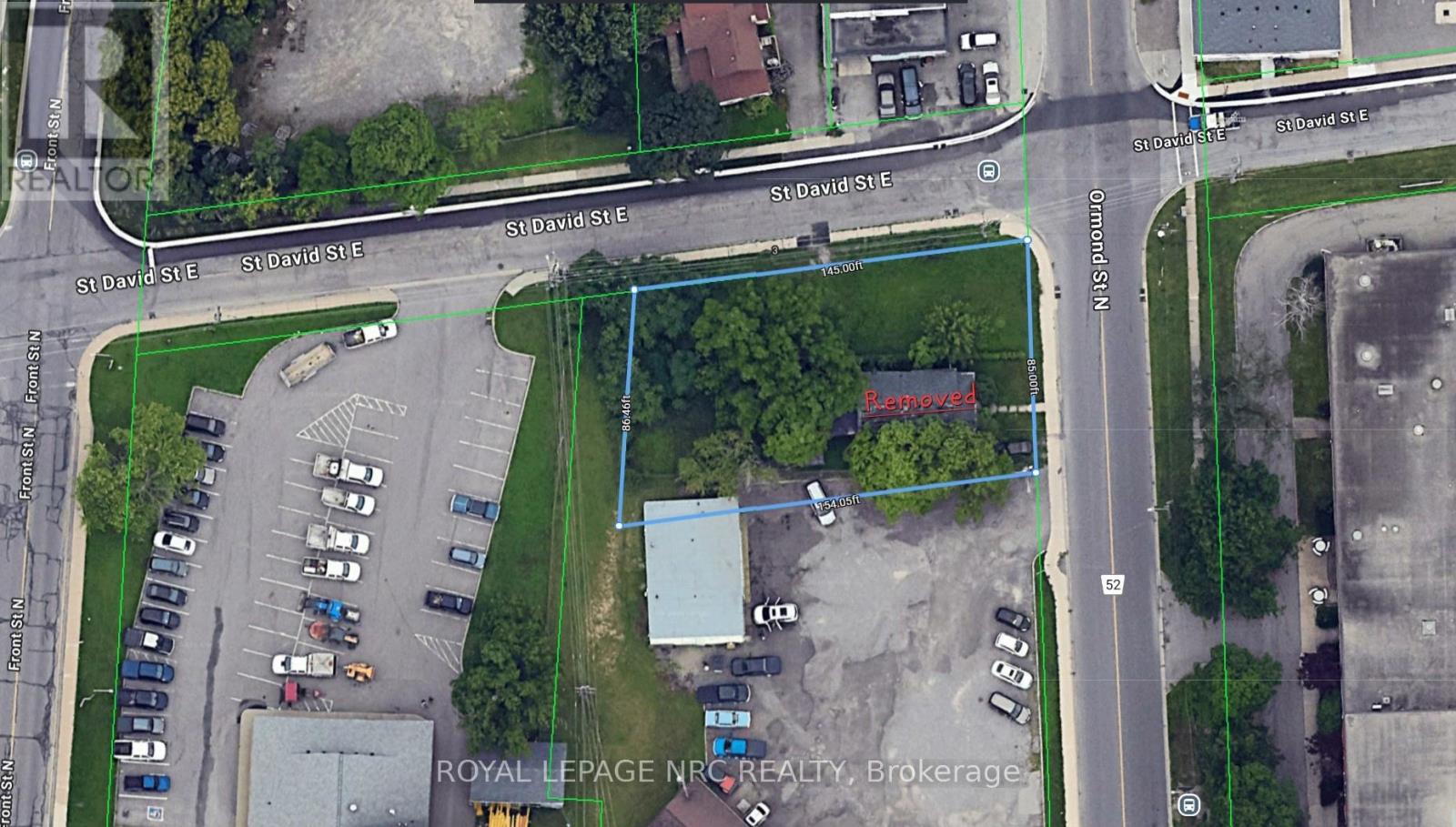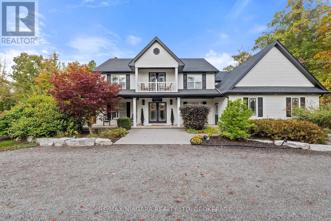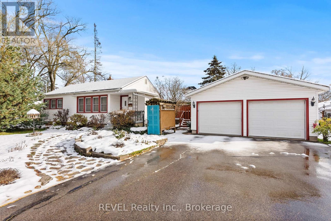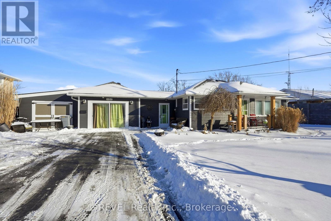3 - 3635 Dundas Street W
Toronto, Ontario
Available ASAP. Modern 1-Bedroom Apartment in the Heart of Bloor West Village. Welcome to 3635 Dundas Street West a newly updated 1-bedroom, 1-bathroom apartment offering comfort, convenience, and style in one of Torontos most desirable west-end neighbourhoods. This bright, wellappointed unit features a functional open layout with modern finishes throughout. Enjoy the comfort of central A/C, in-unit laundry, and aspacious kitchen ideal for cooking and entertaining. The bedrooms offers generous closet space and natural light. Located directly across thestreet from Loblaws, and steps to shops, cafes, restaurants, parks, and transit everything you need is at your doorstep. Perfect for professionalsor couples looking to enjoy vibrant urban living with all the comforts of home. (id:47351)
Th102 - 2012 Sheppard Avenue W
Toronto, Ontario
L-I-V-E ! R-E-N-T! F-R-E-E! TWO (2) months free on a 12 month lease! Spacious 4-bdrm townhouse available at Jane & Sheppard with big balcony, private swimming pool and amazing playground accessed only by building residents. Hardwood floors, new appliances and access to card operated laundry with plentiful and powerful washer & dryers. On-site staff and building super are friendly, reliable and accessibly responsive. Heat included, Water and hydro paid by Tenant. Move-in right away! (id:47351)
1010 - 75 Eglinton Avenue W
Mississauga, Ontario
Welcome to a spacious one bedroom suit, perfectly situated in one of Mississauga's most desirable and well connected cmmunities. Offering 572 sq.ft of space plus 44 sq.ft open balcony. This unit features 9 ft ceiling and floor to ceiling windows that give the unit tremendous natural light with beautiful views of the city skyline. Open Concept layout is functional with living and dining. Kitchen with granite counter tops and stainless-steel appliances and laundry ensuite. Great location with 24-hour concierge service, close to cafes, shops, schools, parks and hwy 403/401 and transit in walking distance. (id:47351)
Bsmt - 84 Lightcatcher Circle
Brampton, Ontario
Welcome to this 2-bedroom legal basement apartment in a high-demand Brampton East location, offering exceptional convenience near Highway 427 & Highway 50. This spacious and sun-filled unit features a separate side entrance, large windows, no carpet, and ensuite laundry, making it both comfortable and practical. The apartment is very clean, bright, and well-maintained, with driveway parking on a large premium lot. The home is steps from schools and places of worship and surrounded by everyday essentials like grocery stores, banks, pharmacies, parks, and major amenities are all close by, with a playground directly in front of the house-perfect for families. A rare opportunity to lease a legal basement apartment in a prime, family-friendly neighborhood with unmatched accessibility. (id:47351)
930 - 13850 Steeles Avenue
Halton Hills, Ontario
Renowned franchisee business *MUCHO BURRITO* FRESH MEXICAN GRILL for sale. Located at an attractive TORONTO PREMIUM MALL IN HALTON HILLS. LOCATION LOCATION LOCATION. Turn key project for new Buyers. Its under same owner for a long time. Fully Equipped Kitchen, Close To Hwy 401, 407. THIS IS OUTSIDE FOOD COURT LOCATION.. Good amount of sales for the business and an opportunity to increase more. Take out business and delivery services offers by the location through uber eats and door dash. 10 year possible lease for new buyer will be given. Perfect for investors, established restaurateurs and designed for efficiency and low operational costs. Seller to introduce buyer to landlord. Training will be given by the head office. Financials to be given on condinal offer acceptance. (id:47351)
2703 Lake Shore Boulevard W
Toronto, Ontario
Your Private Waterfront Oasis in the Heart of the City. Experience the rare pleasure of a Muskoka lifestyle without the gruelling commute. This magnificent Mimico waterfront residence offers the crown jewel of urban living: your very own private beach. Spend your summers on a pristine, three-year-old deck, soaking in breathtaking, unobstructed views of Lake Ontario that make "driving to the cottage" a thing of the past.This property is a versatile gem brimming with potential. Whether you choose to move in and revitalize the existing charm with your personal touch, secure a high-demand rental, or clear the canvas to build your custom architectural masterpiece, the value of this lakeside lot is unmatched. The home is being sold in "as-is" condition, offering a golden opportunity for visionaries to claim one of Toronto's most coveted shorelines.The location perfectly balances tranquility with urban energy. You are steps away from vibrant parks, tennis courts, and local marinas, with Mimico's best shops and dining right around the corner. With downtown Toronto just a short drive away, you can enjoy the peace of the waterfront and the pulse of the city in the same afternoon. (id:47351)
606 - 8 Culinary Lane
Barrie, Ontario
Spacious 2-bedroom, 2-bathroom condo with spacious den. This residence offers the rare combination of modern luxury and unbeatable convenience. The thoughtfully designed layout features a primary suite with private ensuite and spacious walk-in closet-your personal retreat after a long day. The open-concept living area showcases sleek laminate flooring and a statement kitchen island with room for casual dining and entertaining. Enjoy the convenience of in-suite laundry, contemporary stainless steel appliances including dishwasher, and a balcony with gas BBQ hookup for year-round grilling. Commuters will love the short walk to Barrie South GO Station, making Toronto easily accessible. Daily essentials are minutes away at Park Place and Costco, while Highway 400 access ensures you're connected to everywhere that matters. Take advantage of resort-style amenities including a fully-equipped fitness center, Spice Library, Basketball Court, Yoga Retreat, Outdoor Kitchen, Ontario's first Kitchen Library and entertaining space for gatherings. Step outside to scenic walking trails that bring nature to your doorstep. This is more than a rental-it's a lifestyle upgrade in one of Barrie's most connected communities. (id:47351)
135 Simcoe Street
Orillia, Ontario
Move-In Ready, Modern Two Bedroom, One Bathroom Bungalow Near Lake Simcoe!Perfect for a wide variety of buyers, this 1,000 sq. ft. bungalow offers a seamless blend of style and function.Things You Will Love About This Home:1. An updated Chef-Inspired Kitchen: Featuring stunning sage cabinetry, premium quartz countertops, and a modern open-concept flow into the dining and living areas.2. Bright & Airy Interiors: Large windows, a functional layout, newer central air conditioner (2023) and warm wood flooring throughout create an inviting, move-in-ready atmosphere.3. Main Floor Convenience: Enjoy a spacious 4-piece bathroom and dedicated main floor laundry-no stairs required.4. Massive Backyard: An incredible 218 ft. deep irregular lot that is fully fenced, providing a private yard for kids, pets, or gardening, complete with a storage shed, deck and patio. Updated eaves and soffit in 2021. 5. Exceptional Storage: A full crawl space, 5 ft. tall (71" between rafters) offers massive storage potential, concrete floors, a sump pump, 100-amp service, and owned water heater.6. Prime Location: Ideally situated within walking distance to Lake Simcoe, close to local schools, and seconds from Highway 12 for an easy commute.This turnkey gem is ready for you to just turn the key and enjoy. (id:47351)
70 Lillian Crescent
Barrie, Ontario
Welcome to 70 Lillian Crescent A Spacious Family Home backing onto city owned treed ravine. This beautifully maintained 4-bedroom, 3.5-bath 2-storey family home offers space, functionality, and a backyard retreat all nestled in a sought-after, family-friendly neighbourhood. The main floor welcomes you with a large, light-filled family room that seamlessly flows into the dining area, perfect for hosting and everyday living. The kitchen features an abundance of cabinetry and ample counter space for cooking and entertaining. Cozy up in the living room, complete with a charming wood-burning fireplace, ideal for cooler evenings. A convenient 2-piece powder room and laundry room complete the main level for everyday ease. Upstairs, the expansive primary suite is your private retreat, boasting a walk-in closet and a 3-piece ensuite with a modern stand-up glass shower. Three additional generously sized bedrooms and a shared 4-piece bathroom offer plenty of room for family or guests. The fully finished basement with multiple walk-outs adds exceptional living space, featuring a family room with a natural gas fireplace, a custom wet bar for entertaining, a recreation room, private office, and a 3-piece bathroom perfect for multi-generational living or hosting. Step outside to your own backyard oasis backing onto city owned treed ravine. Enjoy summer days by the stunning in-ground pool, relax in the hot tub, or entertain on the expansive patio surrounded by mature trees and serene nature. Located a short drive to Bayfield Street amenities and Hwy 400 access, as well as walking distance to elementary schools and sunnidale park. Dont miss your opportunity to own this exceptional property. (id:47351)
210 - 40 Ferndale Drive S
Barrie, Ontario
Top 5 Reasons You Will Love This Condo: 1) Experience effortless everyday living in this beautifully spacious 1,110 square foot condo, featuring two generously sized bedrooms and two full bathrooms, and the ability to accommodate a quick closing, tailored for those who value space, simplicity, and seamless flow 2) Beautifully finished with granite countertops in the kitchen and bathrooms, high-end Maytag appliances, a Whirlpool water softener, an Energy Star-certified Ecobee smart thermostat, designer palm leaf ceiling fans, California shutters, stunning wood accent walls, a gorgeous tiled entertainment wall with TV wall mount and a cozy Napoleon 60" electric fireplace with a remote in the living room 3) The open-concept layout includes a modern kitchen and spacious bedrooms, including a primary suite with its own ensuite bathroom 4) Enjoy outdoor living on the large private balcony in a pet-friendly building with a gas furnace, central air conditioning, indoor parking, and a personal storage locker 5) Conveniently located close to trails, Bear Creek Eco Park, schools, shopping, restaurants, community centres and seniors centres, Highway 400 access, Barrie's downtown core and beaches, and features an outdoor gym area, playground, patio pergola with seating and plenty of visitor parking for guests. 1,110 above grade sq.ft. (id:47351)
9 Timothy Lane S
Barrie, Ontario
Welcome to 9 Timothy Lane. This 2-Story detached 4 Bedroom 3.5 Bathroom home will not disappoint. Pride of ownership shows from the moment you open the door. This home has many upgrades including newer washrooms, furnace, windows, roof, A/C. Interlock in the yard is perfect for entertaining inside and out. The double garage has an entrance into the main floor laundry room. Besides having a family room there is also an office which can be used as a 5th small bedroom. The finished basement has a large rec room with wetbar, and a 3 Pcs bath. Plenty of space for a larger family. Come make this your forever home. (id:47351)
6 Truscott Avenue
Georgina, Ontario
Stunning executive detached home available for lease in desirable Keswick South. This bright, spacious 2?storey features hardwood throughout the entire house, an upgraded kitchen with tiled breakfast area and sliding door access, and a backyard that's truly a dream for entertaining and family living. Generous principal rooms, a gas fireplace in the family room, main floor laundry and an attached double garage complete the package - move in ready and ideal for families seeking space, style and convenience. Steps from nearby schools, only minutes to Highway 404, and a quick drive to the community centre and shopping. (id:47351)
B-723 - 9751 Markham Road
Markham, Ontario
FULLY FURNISHED, SHORT TERM LEASE FOR Premium Executive Suite @ Joy Station | 1 Min to GO & Tech Hub; Experience modern luxury in this brand-new, never-lived-in suite at Joy Station Condos. Perfectly situated for the relocating professional, healthcare worker, or digital nomad, Unit 723 offers a seamless "plug-and-play" lifestyle in the heart of Markham. Located literally steps from the Mount Joy GO Station-reach downtown Toronto (Union Station) in under an hour without touching your car. 5 minutes to Markham Stouffville Hospital and less than 15 minutes to Markham's massive tech corridor (IBM, AMD, Qualcomm). Floor-to-ceiling windows, high-end laminate flooring, and a sleek open-concept kitchen with integrated stainless steel appliances and stone countertops. (id:47351)
1232 - 498 Caldari Road
Vaughan, Ontario
One of the biggest 1 Bedroom units with a balcony + Parking! Functional South Facing layout. Rarely on market with clear view and large windows. Say hello to 575 sq ft of living space along with 49 sq ft of balcony featuring modern kitchen design with a living room for more than just a love seat. Its a must see and Steps to get to prime locations such as Vaughan Mills Shopping Centre, Go Station and a drive away to VMC. (id:47351)
115 - 555 William Graham Drive
Aurora, Ontario
Welcome to The Arbour, a well-maintained, ground-level 2-bedroom condo offering excellent value and long-term potential. Featuring a functional open-concept layout with large sliding doors that open to a spacious private patio. Includes one underground parking space and a locker for added convenience.Ideally located close to Highway 404, shopping, transit, and everyday amenities, making it a great option for first-time buyers, downsizers, or investors looking for a well-situated, low-maintenance property in Aurora. (id:47351)
22 Ida Street
Markham, Ontario
Welcome To 22 Ida - A Custom-Built, French Chateau-Inspired Estate That Stands As A True Masterpiece Of Craftsmanship And Timeless Elegance, Nestled On A Prized Corner Lot In A Quiet Cul-De-Sac Embraced By Mature Trees. Spanning More Than 6,700 Sqft Of Finished Living Space, This Home Offers An Unparalleled Blend Of Sophisticated Design & Modern Comfort. Step Inside To Discover 5 Spacious Bedrooms & 7 Opulent Bathrooms, With Exquisite Hardwood & Marble Flooring Throughout. The Grand Spiral Staircase With Wrought Iron Detailing Sets The Tone For The Refined Interiors, Complemented By Full Panelled Library, Intricate Crown Moldings, & Four Fireplaces. Designed For The Most Discerning Chef, The Gourmet Kitchen Is Equipped With Top-Of-The-Line Wolf & SubZero Appliances, Custom Cabinetry, & An Oversized Island, Perfect For Entertaining. The Primary Suite Is A True Retreat, Boasting A Walk-In Closet & A Spa-Inspired Ensuite. This Extraordinary Residence Is A Rare Offering, Blending Timeless Luxury With Modern Convenience In An Unbeatable Setting. Extras Additional Standout Features Include A Glass-Enclosed Wine Cellar, Nanny Quarters, A Sophisticated Bar, A Private Home Theatre, And More. The Exterior Showcases The Beauty Of Natural Louisiana Stone, Enhancing The Homes Grand Presence (id:47351)
23 Hawman Avenue
King, Ontario
Welcome to your new home! This stunning bungalow tucked away on a quiet cul de sac in the charming town of Nobleton offers an exceptional blend of modern living and spacious comfort. The main floor features a bright, open-concept kitchen, perfect for entertaining. It boasts elegant quartz countertops and backsplash and is surrounded by ample windows and pot lights that illuminate the space. The entire level is adorned with hardwood floors and includes three bedrooms and a newly renovated three-piece bathroom. The fully finished basement which is also accessible via a separate entrance, expands your living space dramatically. It includes a versatile study room, a cozy family room with a gas fireplace, and a convenient wet bar. The renovated three-piece bathroom is a luxurious touch with a rough-in for a steam room. The basement also features a full laundry room with a sink, an exercise room, and a storage room. Large windows and pot lights ensure the space is always bright and welcoming. Outside, the expansive 80' x 142' lot is an outdoor haven. A spacious deck overlooks the yard, which is shaded by large mature trees. A shed with windows offers the potential to be converted into a fully enclosed gazebo. The large driveway provides ample parking for up to 10 vehicles. Architectural plan completed for a 4300 sq' house for future rebuild. (id:47351)
909 Ferndale Crescent
Newmarket, Ontario
Beautiful And Spacious 4 Bedroom Detached House In A Great Location In Newmarket. Home Feats 4 Large Bedrooms, Hardwood Main Floor, Separate Formal Living/Dining Room W/O To Large Deck, Main Floor Fam Rm With Cozy Fireplace, Updated Kitchen & Master Bedroom With 4 Pc Ensuite & Walk In Closet. Walk To Everything You Could Need, Several Well Ranking Schools, Hospital, Transit, Shopping Center & Close To Hwy 404. Basement Is Not Included. Tenant To Pay 2/3 Of Utilities & Water Heater & Responsible For Cutting Grass, Trimming Trees & Snow Removal. No Pets And No Smokers. (id:47351)
901 - 360 Watson Street W
Whitby, Ontario
Luxury condo living in this remarkable, rarely offered 1717 square foot Zephyr model (floor plan attached) located in the prestigious Sailwinds Condominium in Whitby. Situated on the 9th floor, this high-rise gem offers breathtaking water views. Featuring a fabulous open concept adorned with floor-to-ceiling windows that showcase the stunning surroundings and panoramic, unobstructed views of Lake Ontario, and a primary bedroom complete with an ensuite bath and walk-in closet. Don't forget to walk into the laundry room! Embrace resort-style living just steps away from Lake Ontario, with a host of local amenities. Conveniently located just minutes from the Go Station and with easy access to the 401 Highway. Enjoy a range of amenities, including recreation facilities, a gym, a sauna, and an indoor pool. Don't miss out on this opportunity. (id:47351)
3 - 645 Townline Road N
Clarington, Ontario
Welcome to this updated 2 bedrooms, 1 bathroom unit at 645 Townline Rd! This charming property features a spacious living area perfect for entertaining or relaxing. The full-sized, kitchen is equipped with a fridge and stove, ideal for all your culinary adventures. Enjoy year-around comfort with your own air conditioning unit, and bask in the ambience created by natural light throughout the space. Step outside to your private concrete patio, perfect for morning coffee or evening relaxation. This unit also includes the convenience of 2 parking spaces and access to shared laundry facilities, making it practical choice for any lifestyle. (id:47351)
Bsmt - 126 Haven Hill Square
Toronto, Ontario
Beautiful semi-detached home on a corner lot in the prime North Agincourt area of Scarborough. This bright and spacious furnished 2-bedroom basement apartment is located in a quiet, family-friendly neighbourhood.The unit features two large bedrooms with above-grade windows, a 3-piece bathroom, shared laundry, and one driveway parking spot. Furnishings include a bed in the primary bedroom and a dining table set. All utilities are included. Enjoy peaceful residential living just steps to restaurants, parks, and walking trails, and close to schools, public transit, shopping, and everyday amenities, with easy access to major roads and highways. Ideal for professionals or a small family, a couple, or quiet professionals or students, and is move-in ready.. (id:47351)
7i - 6 Rosebank Drive
Toronto, Ontario
Stunning 1-bedroom + Den condo in the highly sought-after Markham place. This immaculate condo offers over 600 sq. ft. of bright, open- concept living space with a desirable south-facing exposure, filling the unit with natural light throughout. The home features sleek laminate flooring and a spacious living area, perfect for both relaxation and entertaining. The kitchen is a chefs dream, complete with a breakfast bar, full-sized appliances, and granite countertops. The versatile den can easily be transformed into a dining area, home office, or additional living space. Step out from the living room onto a generous balcony offering unobstructed views an ideal spot for morning coffee or evening relaxation. Amenities include Concierge, guest suites, exercise Rm, guest parking, Rec Rm, Party Rm. Steps to transit, walking distance to amenities, restaurants. Close to 401, Scarborough town center, school, park, centennial college & university of Toronto Scarborough. (id:47351)
111 B - 1604 Charles Street
Whitby, Ontario
Enjoy living steps away from lake.This modern style 2-storey condo-town features 1 bedroom plus a den, 2 bathrooms, and a private terrace. Carpet free, laminate flooring throughout, this modern unit is located in a master-planned waterfront community that perfectly blends urban and lakeside living.One parking spot next to elevator and one locker.Roller window blinds. Steps to Whitby GO Station and minutes from groceries, shopping and to Highways 401, 412, and 407; you'll enjoy easy access to Toronto and beyond. Building amenities include a 24- hour concierge, fitness centre, yoga studio, co-working Zoom Rooms, parcel storage, party room, guest suites, and dog/bike wash stations. Outdoor spaces feature BBQ areas, courtyards, and lounge spaces for relaxing or entertaining. Live steps from waterfront trails, parks, schools. (id:47351)
3803 - 50 Town Centre
Toronto, Ontario
* Quality Condo Built By Monarch * One Bedroom + Den * With One Parking And One Locker * Step To Scarborough Town Centre, Light Rail & Ttc * Minutes To 401, Groceries, Restaurants & Other Amenities * Short Drive To U Of T Scarborough * 24 Hrs Concierge * Stainless Steel Appliance And Granite Counter Top In Kitchen * (id:47351)
89 Coleridge Avenue
Toronto, Ontario
Fully Renovated Home In The Fabulous Danforth Village Area Perfect For Professionals As A Condo Alternative in the area. This Light Filled Home Offers A Wonderful Backyard, Legal Parking . Just Move In And Enjoy! The Lower Unit Has A Separate Entrance And Is Perfect For A Family Member. Walking Distance To The Danforth Subway, Shops And Restaurants And A Short Distance To The Beach! (id:47351)
380 Kirk Road
Binbrook, Ontario
Looking for a peaceful country property just minutes from town? This oversized raised bungalow offers over 3,800 sq. ft. of finished living space, surrounded by mature trees and open countryside for exceptional privacy and tranquility. The thoughtfully designed layout features 4 bedrooms, 2.5 bathrooms, and an additional main-floor family room, a rare find in a home of this style. Enjoy a bright, open interior with updated bathrooms, a large renovated kitchen, and an abundance of natural light throughout. Start your mornings with coffee on the deck off the kitchen, or unwind by the cozy family room fireplace, capable of heating the home if needed. The fully finished basement expands your living space with a majestic home office, craft room or optional bedroom, oversized recreation room, and a large laundry/utility area, plus a generous crawl space for exceptional storage. Notable updates include a 50-year shingle roof (2020), eaves, fascia, and soffits (2021), newer weeping tile and membrane, septic tank and bed cleaned (2018), Additionally owned systems include a water softener, water treatment system, reverse osmosis, and hot water tank. With space, privacy, and a layout that’s hard to find, this property offers the best of country living with everyday convenience. Don’t miss this opportunity (id:47351)
2609 - 386 Yonge Street
Toronto, Ontario
Aura condo @ college park @ prime location in downtown. 859 sq. Ft. 2 bedroom & 2 full bathroom with a spectacular unobstructed south view. Bright & sunny side. Open concept kitchen w/ granite counter, centre island. Very functional layout. Floor to ceiling window. Direct access to subway, amazing shopping, amenities, steps to u of t, TMU, financial & entertainment district, Eaton Centre and major hospitals. (id:47351)
Lower - 11 Bowhill Crescent
Toronto, Ontario
** Furnished ** Charming One Bedroom With 3Pc Ensuite Lower Level Unit On A Quiet Tree-Lined Street. Separate Entry. Shared Kitchen & Living Rm. Close To Fairview Mall/Subway/Bus, Hwy 404, Seneca College & Sought After Schools Ernest Ps., Pleasantview Middle school & Sir John A. Macdonald Ss. Family Fun Is Close By, Walk To The Library, Community Centre, Hockey Rink, Swimming Pool And More. Sorry, female only requested by current tenant. (id:47351)
22 - 25 Pebble Byway
Toronto, Ontario
Welcome to 25 Pebble Bywy! A Classic 2 Storey Townhome With A Terrace Right Next To Duncan Creek Park. Freshly Painted - Bright, Beautiful & Spacious 3 Bedroom Townhome (Approx 1438 Sqft), 1 Indoor Parking Spot, 2 Heating-Cooling A/C Mitsubishi Systems, Healthy Wood Parquet, Eat-In Kitchen With Quartz Countertop, New Hood, Large Living/Dining Rm Walk Out To Patio/Garden. Huge Master Bedroom (250 Sqft) With W/I Closet, All 3 Bedrooms Walk Out To Large Balconies. Close To Subway,404, 401, Ttc, Shopping, Parks, Library, Prestigious A.Y.Jackson School & Seneca College. (id:47351)
205 - 61 St Clair Avenue W
Toronto, Ontario
Granite Place - Prestigious One-Bedroom Suite in Iconic Midtown Residence Unique chance to be at Granite Place, a Four Seasons-built luxury building discreetly set back from St. Clair Avenue West and nestled amongst lush gardens and surrounded by mature trees with walkways, benches and an exclusive, newly developed south terrace. This bright and spacious 1-bedroom suite (approx. 816 sq ft) features floor-to-ceiling windows, an updated kitchen with stainless steel appliances, abundant closets throughout with organizational systems and shelving and an ensuite laundry room with cabinetry adding exceptional convenience. Enter in a welcoming, wide foyer and enjoy the balcony, which has walkouts from the combined living room/dining room and primary bedroom. One parking space and one large locker are included.This unbeatable location is just steps to the shops, cafés, and restaurants of Yonge & St. Clair, transit, and nearby parks. Enjoy world-class amenities: 24/7 concierge, indoor pool, whirlpool, separate men's and women's saunas, fitness centre, guest suite, and an elegant party room. A stunning new lobby and atrium are almost complete, creating an elegant, light-filled entry with lush interior gardens that further elevate this renowned address. Pets welcome - Maximum weight of 33 lbs. (id:47351)
609 - 130 Carlton Street
Toronto, Ontario
The Exceptional use of 1936 Square Feet is found in this Three Bedroom Split plan (and 3rd bedroom can be an expansive family room), Two Full Bathrooms with an Expansive Family Room. A large family sized Chiefs Windowed Gourmet Kitchen features a Generous eating area and an Abundance of customized Kitchen cabinetry. The expansive Combined Open Concept Living and Dining room space creates a most innovative and striking design in the living space of the floorplan and its flow of space. The Primary Bedroom Suite features Two Walk-in Closets, a Large Primary Bathroom and Hardwood Flooring. Two car parking is also included with this property. 130 Carlton features 24/7 Concierge Services, an Indoor Pool, Gym, Squash Court, Meeting Rooms, Library, a Party Room, a Rooftop Garden, Bike Storage and Visitor Parking. Discover Downtown Living at its Best. 130 Carlton is at the Centre of the City, steps to TTC, Metropolitan Toronto University, University of Toronto, Iconic Flagship Loblaws Store, a short walk to Cabbagetown, Shopping and a short walk to the Financial District. (id:47351)
1004 - 284 King Street
Toronto, Ontario
Welcome to Bauhaus! Never lived-in, brand new approx. 765SF Two Bedroom floor plan, this suite is perfect! Stylish and modern finishes throughout this suite will not disappoint! 9 ceilings, floor-to-ceiling windows, exposed concrete feature walls and ceiling, stainless steel appliances and much more! The location is unbeatable. Situated in the heart of downtown, you're steps from the King streetcar, St. Lawrence Market, and the Distillery District. Enjoy easy access to Toronto's Financial District, vibrant nightlife, acclaimed restaurants, cafes, and everyday conveniences. Experience the best of urban living with everything you need right outside your door. Move in today and enjoy the energy of downtown Toronto! (id:47351)
908 - 284 King Street
Toronto, Ontario
Welcome to Bauhaus! Never lived-in, brand new approx. 524SF One Bedroom + Den floor plan, this suite is perfect! Stylish and modern finishes throughout this suite will not disappoint! 9 ceilings, floor-to-ceiling windows, exposed concrete feature walls and ceiling, stainless steel appliances and much more! The location is unbeatable. Situated in the heart of downtown, you're steps from the King streetcar, St. Lawrence Market, and the Distillery District. Enjoy easy access to Toronto's Financial District, vibrant nightlife, acclaimed restaurants, cafes, and everyday conveniences. Experience the best of urban living with everything you need right outside your door. Move in today and enjoy the energy of downtown Toronto! (id:47351)
2707 - 20 Richardson Street E
Toronto, Ontario
This beautiful 2-bedroom, 2-bathroom unit at the Waterfront's 'Lighthouse' offers stunning views, along with 24-hour concierge service and over 25,000 square feet of indoor and outdoor hotel-style amenities. The unbeatable location provides easy access to TTC and Union Station, highways, bike trails, Sugar Beach, groceries, medical clinics, pharmacies, and much more. Plus, you'll be just steps away from the city's Harbourfront and the vibrant Entertainment District. (id:47351)
1 - 1065 Bathurst Street
Toronto, Ontario
LIVE R-E-N-T F-R-E-E Two (2) Months Free Rent If you move in before the end of 2025! Turn Over A New Leaf With This Fresh Opportunity In Desirable Annex Bathurst/Dupont Location & Live Stylishly, Solo Or W/ A Partner/Roommate In This Spacious Newly Renovated 2 Br Pad. Craving A Blank Slate To Call Your Own? Look No Further And Act Now Or Lose Out. Ensuite Laundry, Dishwasher, A/C, Aaa Neighborhood, The List Of Perks Goes On And On. The Only Thing Left Is You! Take Action & Book Your Private Showing Today; U Won't Regret The Lucky Day U Did. (id:47351)
557 Lawrence Avenue W
Toronto, Ontario
Move into a spacious detached two-storey home offering over 2,000 sq. ft. of living space, complete with a rear addition and a generous backyard, located in the desirable Englemount-Lawrence neighbourhood.This home features a bright and spacious living and dining area with hardwood floors, along with an updated kitchen showcasing stainless steel appliances, granite countertops, and backsplash, and a double sink.The main floor includes a bright family room with a skylight, large windows, a full 4-piece bathroom, and a walkout to the side porch. The main-floor primary bedroom is a large double room with two entrances, newer laminate flooring, and south-facing views.The second level offers three additional bedrooms with hardwood floors and a full 4-piece bathroom. The lower level features two separate entrances (side and rear) and includes a spacious recreation room with walkout to the yard, a generously sized bedroom, a large cold room, a laundry room, ample storage, and potential for an additional office or flex space. The basement is ground level at the rear due to the elevation of the lot.Ideal for a large family, this home is conveniently located near excellent schools, places of worship and everyday amenities, including shops, grocery plazas, and public transit - with the subway just two blocks away. A must-see! (id:47351)
2003 - 55 Mercer Street
Toronto, Ontario
Welcome To This Stylish, Bright And Exceptionally Designed Bachelor Unit At 55 Mercer St! Perfectly situated in the vibrant heart of Toronto's Entertainment District. Contemporary kitchen with top-tier appliances. Practical layout and prime location for a sophisticated downtown lifestyle with comfort and convenience. (id:47351)
301 - 11 Charlotte Street
Toronto, Ontario
Beautiful modern condo in the heart of downtown Toronto. Suite features hardwood floors, stainless steel appliances, floor to ceiling windows and exposed concrete for a sleek, contemporary feel. The building offers 24 hour concierge service, a rooftop pool, fully equipped gym and party room. Ideally located just steps from the Financial District, CN Tower, EatonCentre and TTC. All furniture and decor are available for purchase. (id:47351)
6 - 98 Northcliffe Boulevard
Toronto, Ontario
LIVE R-E-N-T F-R-E-E - Two (2) month's free rent if you move in before the end of 2025. Capitalize On This Lovely Opportunity In Oakwood Village Where A Spacious 734 Sq. Ft. Newly Renovated 2 Bedroom Apartment Awaits Your Personal Touch. Brand New Appliances, Including Samsung Oven, Stove, Microwave, Dishwasher Perfectly Compliment The Excellent Layout And Well-Appointed Living Spaces & Bedrooms. It's A Bright Space In A Great Area. Live In An Excellent Area With Great Retail On St. Clair Just Steps Away And Convenient Transit At Your Doorstep. Green P Parking Is Very Close To Building Or Street Parking Permit Also Available. Book Your Private Viewing Today! (id:47351)
Ph406 - 200 Keewatin Avenue
Toronto, Ontario
Experience luxury living at the Residences on Keewatin Park with this 1,619 square foot penthouse, highlighted by an extraordinary 1,439 square foot private rooftop terrace. Inside, the home features two generous bedrooms and a fully enclosed, versatile den which is ideal for a home office or gym. The chef inspired kitchen showcases premium Miele appliances, a gas cooktop, and a large centre island combining modern elegance with everyday practicality. The primary suite serves as a private sanctuary with a five-piece ensuite bathroom and an oversized walk-in closet. Throughout the residence, refined finishes, soaring ceilings, and abundant natural light create a perfect balance of sophistication and comfort. The unit comes with one of the few oversized tandem parking spots large enough for two vehicles in the private and secure parking garage. Located just steps from parks, schools, shops, and transit, this penthouse offers an exceptional blend of exclusivity and convenience. (id:47351)
1005 - 159 Wellesley Street E
Toronto, Ontario
Luxury South Facing 1 Bedroom And 1 Bathroom Bright Unit In Great Location Of Downtown. Open Concept Unit, With Large Balcony. Huge Master Bedroom. High Ceilings. B/I Appliances, Laminate Flooring Throughout. Custom Roll Up Blinds In All Rooms, Black Out In Bedroom.Walking Distance To St. George Campus(U Of T), Ryerson University, Yonge/Wellesley Subway & Bloor/Sherbourne Subway. 24-Hour Concierge, Bicycle Room, Pet Wash Station, Great Facilities: Fully equipped Indoor Fitness Studio W/Yoga Room & Zen Inspired Sauna, Floor-To-Ceiling Windows. Pictures are from prior to tenant moving in. (id:47351)
149 Heritage Place
Cornwall, Ontario
Welcome to 149 Heritage Place in Cornwall - a home where over 20 years of memories were made. From watching children grow up, to grandkids playing and even a marriage proposal, this home has been deeply loved and well cared for.T his 2+1 bedroom, 2 full bathroom semi-detached home with a garage offers a functional layout perfect for families or those looking to downsize without compromise. The living room was the heart of the home, ideal for gatherings and everyday life, while the spacious kitchen was designed for real family meals and connection. The finished lower level provides additional living space, great storage, and flexibility for a rec room, guest space, or home office. Outside, enjoy a covered patio area and a fully fenced yard, perfect for relaxing, entertaining, or letting kids and pets play safely. In a desirable area close to parks, schools, amenities, and just minutes to Tim Hortons, this home offers both comfort and convenience. At the Seller's request: 48 hours irrevocable on all offers. (id:47351)
851-855 Hwy 11
Pinewood, Ontario
AFFORDABLE COUNTRY LIVING ON ONE LEVEL!!! If you work at the New Gold Mine, Barwick Mill, in or near Rainy River, here is a great country home for you! 4 bedroom, 2 bathroom 1,618 square foot home on just over two acres with TWO garages! Enter through the attached garage or HUGE mudroom with plenty of space and storage, and enjoy the convenient layout of this home with minimal stairs. The spacious living/dining area is just off the kitchen and has many large bright windows and patio doors leading you to the great south-facing deck - a perfect place for summer family gatherings and entertaining. Bedroom space for kids and guests to boot, master bedroom has a large closet and ensuite bathroom. Outside, enjoy the wide-open yard space with fire pit area, chicken coop or storage building and fenced in dog pen. Separate detached 18' X 26' garage, wired and heated with a wood stove. Propane furnace and hot water tank, certified septic system, dug well, water softener and whole-home UV water treatment system. Call or text for your private viewing today! (id:47351)
15 Fosh Court
St. Catharines, Ontario
Welcome to this thoughtfully updated and impeccably cared-for two-storey home, set on a generous corner lot in a sought-after, family-friendly neighbourhood. Offering a great balance of modern style and everyday functionality, this home is move-in ready and full of standout features.The main floor showcases a bright, open-concept layout ideal for both entertaining and daily living. The updated kitchen sits at the center of the home, complete with quartz countertops and a matching backsplash, and flows effortlessly into the living and dining areas. Large windows and contemporary finishes create a warm, inviting atmosphere throughout.Upstairs, you'll find three well-sized bedrooms, including a spacious primary retreat with a walk-in closet and a private 4-piece ensuite. An additional bedroom has been transformed into a custom walk-in dressing room, providing exceptional storage and organization.Outside, the fully fenced backyard offers a private escape with a heated saltwater pool-perfect for summer entertaining or quiet evenings at home. Built-in exterior lighting adds both curb appeal and ambiance after sunset.The fully finished basement provides excellent in-law suite potential, offering flexible space for extended family, guests, or additional living areas. Don't miss your opportunity to view this impressive home-book your private showing today! (id:47351)
57 & 59 Ormond Street N
Thorold, Ontario
Prime Thorold Infill Lot-- High-Traffic Corner Lot In The Heart Of Downtown Thorold. This Vacant Land Consists Of Two Original Parcels (57 & 59 Ormond St N) Merged Into One PIN, Offering An Excellent Development Footprint With Strong Frontage And Visibility. Surrounded By Established Residential And Commercial Uses, With Easy Access To Amenities, Transit, And Major Routes. Mixed-Use Zoning Permits A Variety Of Residential And Commercial Uses. Ideal For Investors, Developers, Or Owner-Users Looking To Capitalize On Flexible Zoning And Strong Exposure In A Growing Niagara Market. Being Sold As Is. Buyer To Conduct Their Own Due Diligence With The City Of Thorold For Permitted Uses. (id:47351)
51268 Tunnacliffe Road S
Wainfleet, Ontario
Welcome to this modern farmhouse retreat set on just over 2 acres - where modern design meets the beauty of nature. At the front of the home, a peaceful pond with ducks and fish welcomes you and sets the tone for peaceful country living. This home has been completely transformed with beautiful finishes and thoughtful design creating an easy flow that feels instantly inviting. Inside the main floor has an open concept layout centered around a warm welcoming kitchen that feels like the heart of the home. Upstairs, you will find four spacious bedrooms, 2 full bathrooms, an open loft/office area and a charming patio overlooking the pond, the perfect spot for your morning coffee or quiet evening reflection. Step out back to enjoy your own private oasis featuring an inground pool , custom built 20x30 gazebo, and cozy firepit area ideal for relaxing or summer nights entertaining under the stars. The expansive driveway offers plenty of parking for family gatherings and entertaining large groups of friends, while the bonus fully finished lower level is a playground for fun- from games to movie nights and more! A home where every detail is rooted in nature and refined in design, this home is a rare balance of warmth, beauty and intention. A place to slow down, breath, and truly enjoy. (id:47351)
7962 Booth Street
Niagara Falls, Ontario
Welcome to 7962 Booth street. A wonderful , 2 bedroom , care free bungalow in a desirable location with large double detached garage. Close to all major amenities. Enjoy the fully finished basement and large property size. (id:47351)
1150 Pettit Road
Fort Erie, Ontario
No Stairs !! Priced for immediate sale. Enjoy, cozy winter nights in front of the fireplace, and warm summer days in the back yard of this charming, 2 bedroom bungalow. This home features beautiful board and batten siding, an above ground pool, a super generous back yard, and parking for 5 vehicles. One floor living, the easy way. Owner wants sold, right away. (id:47351)
