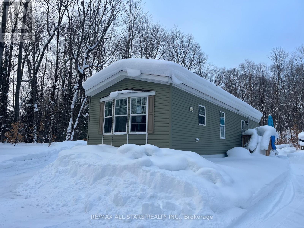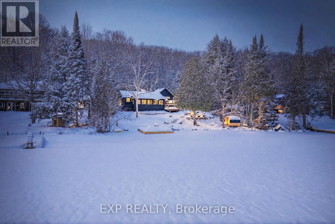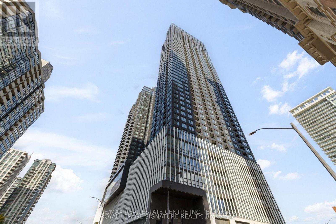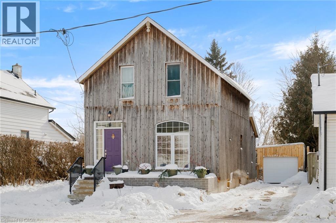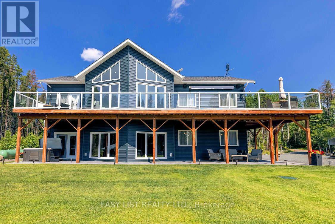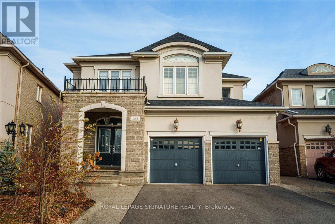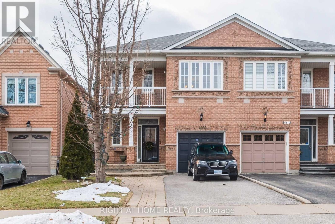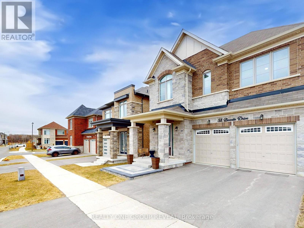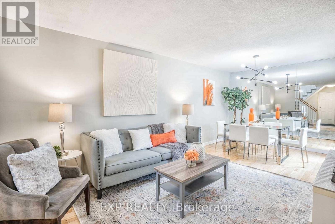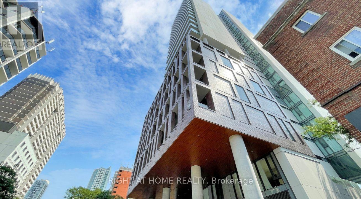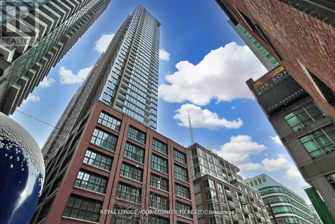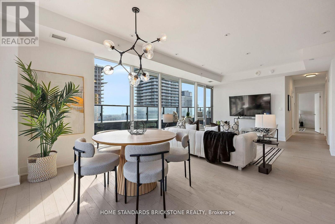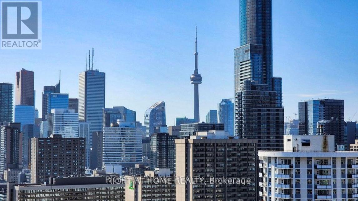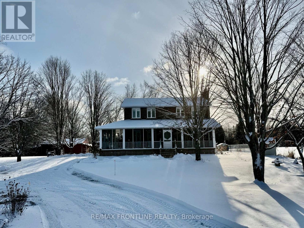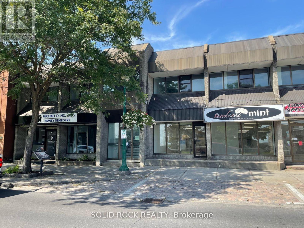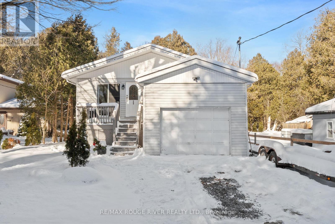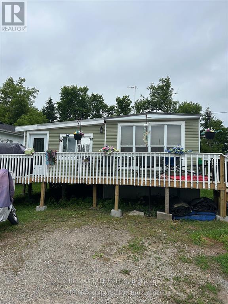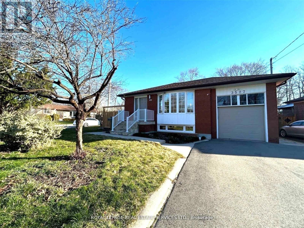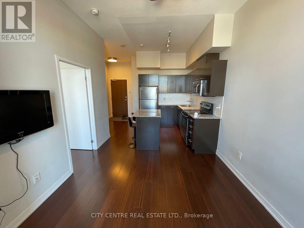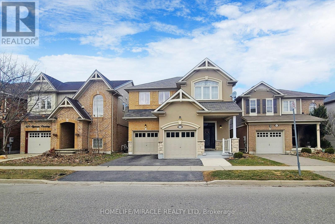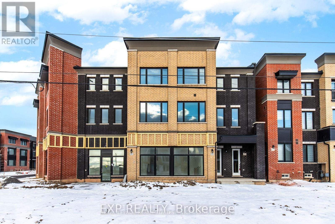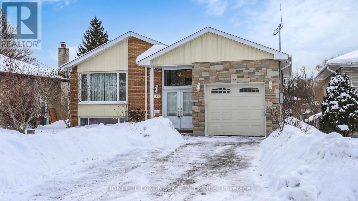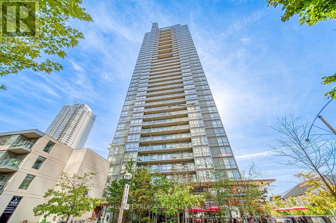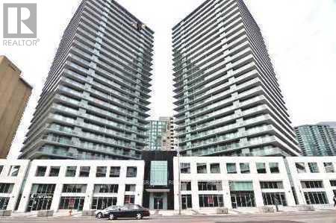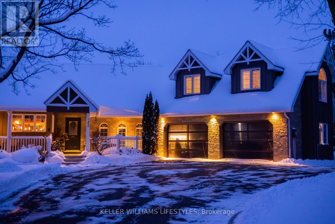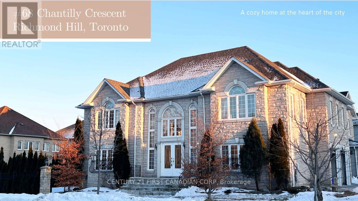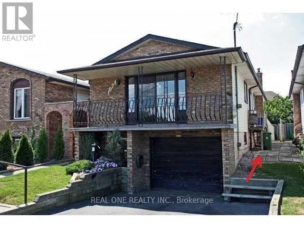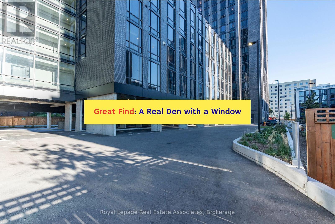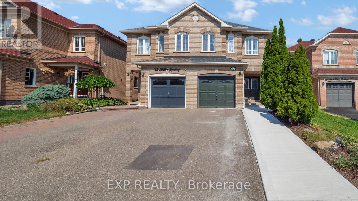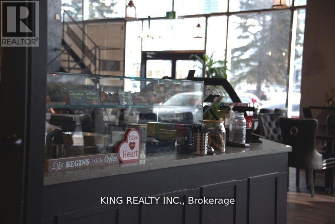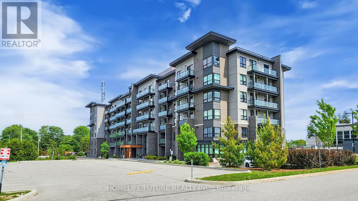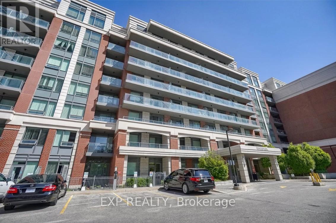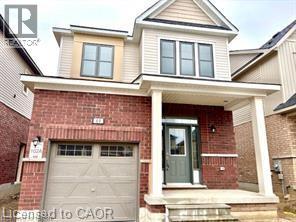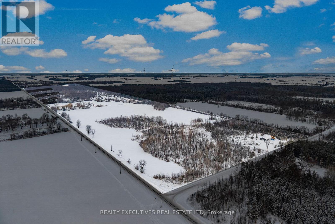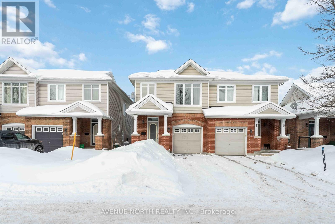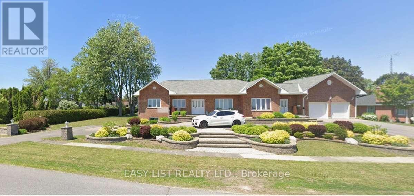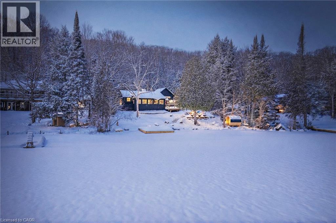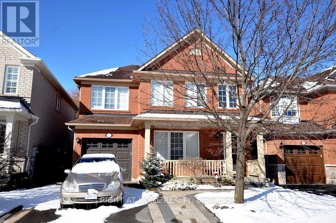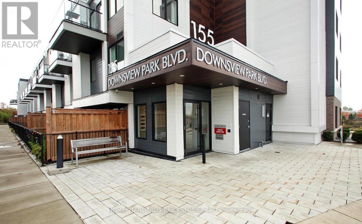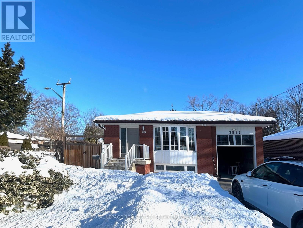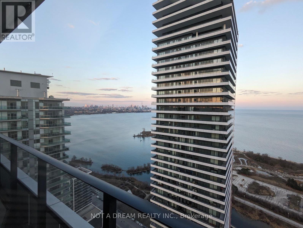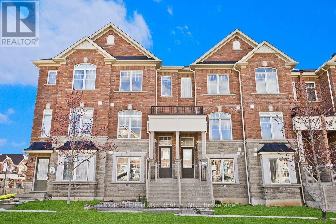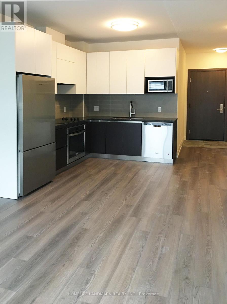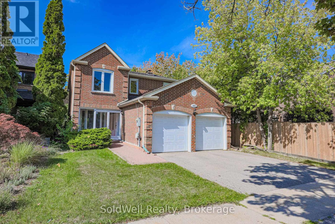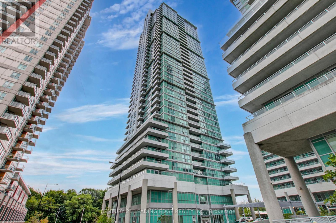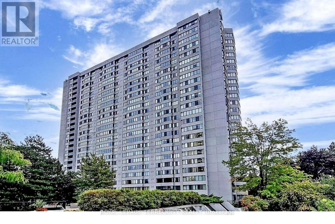2406 South Portage Road
Huntsville, Ontario
Now is the perfect opportunity for you to own your "slice of Heaven" in Muskoka! Imagine having your own 100 acres with a 2-bedroom home, just three years old, located right across from the lake. This stylish 800-square-foot mobile unit is situated in the highly sought-after Garnet Beach area and offers all the comforts of home. Your private 100 acres also come with a fantastic workshop, complete with its own hydro and heating, as well as an extra-large shed to store all your toys. Don't miss out; book your showing today! (id:47351)
1355 Bellwood Acres Road
Lake Of Bays, Ontario
A four-season family retreat on sought-after Paint Lake, just minutes from the charming village of Dorset. This exceptional waterfront property features a bright two-bedroom main cottage and a separate two-bedroom bunkhouse, both extensively upgraded and fully serviced with water, electricity, and HVAC for comfortable year-round living.Set on a spacious, well-treed lot with a gentle slope to the shoreline, the property offers a newly designed rock fire-pit gathering area, a walkway to a newer dock, and a shallow sandy beach entry ideal for all ages. Recently repainted exteriors on all buildings create a cohesive and well-maintained appearance throughout.The main cottage showcases an inviting open-concept layout with a newly renovated kitchen and appliances, a stunning wall of windows framing picturesque lake views, and warm pine finishes with exposed beams that deliver a classic Muskoka atmosphere. Thoughtful custom details include a built-in bench and shelving at the front entry and a custom platform bed in the second bedroom. Heating is provided by a propane forced-air furnace in the main cottage and electric heat in the second cottage.Interior upgrades throughout include new bathroom vanities and fresh paint, while energy efficiency has been enhanced with new insulation in the crawl space and attic of the main cottage, along with new attic insulation in the second cottage.Additional highlights include a new hot tub and electric sauna with all-new electrical, connected decking between buildings, an automatic generator, and a new 200-amp electrical service completed by Hydro One. The property is further complemented by a driveway workshop and a charming pine bunkie/playhouse-ideal for guests, a studio, kids' retreat, or private escape.Enjoy the very best of Muskoka living with nearby dining, shopping, scenic trails, and four-season recreation including fishing, hiking, skiing, snowmobiling, and biking-all within an easy two-hour drive from the GTA. (id:47351)
3609 - 395 Square One Drive
Mississauga, Ontario
Brand new and never lived in, this modern one bedroom condo is perched on the 42nd floor and offers breathtaking views over the city.The bright open concept layout features a sleek kitchen with full sized integrated appliances, quartz countertops, and a spacious island, flowing seamlessly into the sun filled living area .The bedroom provides a comfortable retreat with generous closet space, complemented by a contemporary four piece bathroom and convenient in suite laundry. located in the City Centre district, just steps to Square One Shopping Centre, dining, transit, and everyday amenities, with quick access to Highways 403, 401, and the QEW. one locker is included.An excellent opportunity to enjoy brand new, low maintenance urban living in the heart of Mississauga. (id:47351)
50 Isabella Street W
Plattsville, Ontario
This sweet house has lived a full life, and now it’s time to welcome yours. Its big outbuildings once buzzed with home businesses and weekend projects, while laughter echoed from skating-rink parties and muddy boots lined up after fishing adventures on the Nith River. Mornings started with fresh eggs from the chicken coops, evenings ended with stories shared around the bonfire. This has always been a loving home that naturally gathers friends. Inside, it offers three bedrooms and two full bathrooms. The large, bright principal rooms allow for the most functional layout, and the main floor washroom and laundry are what everyone needs when living on this kind of recreational property. Behind the scenes, this home quietly does a lot of things right. The basement stays dry and makes storage simple, the attic insulation has been upgraded, and the furnace, A/C, and roof were all replaced in 2022. Out front, you’re steps from Plattsville’s favourite watering hole. Out back, the property opens onto the calm, steady flow of the Nith River. Evenings are made for board games by the wood-fired stove in the shop, then unwinding in the newer hot tub. All of this in an adorable village with Snowmobiling trails, both public and Christian elementary schools, quaint shops and restaurants, and just 30 minutes from Kitchener-Waterloo. (id:47351)
16 Mcleish Lake
Thunder Bay, Ontario
For more info on this property, please click the Brochure button. Live the waterfront dream! Situated on the shores of pristine McLeish Lake, just 30 minutes from the city, this year-round waterfront residence was professionally designed, custom built, and meticulously and finely finished for its owners, with keen attention to each and every detail, no expense spared, and showcases nearly 3000 sq ft of both formal and casual living spaces, and boasts extraordinary outdoor relaxation that is highlighted by a large wrap-around deck, full-length stone patio with soothing six-person hot tub, and stone fire-pit patio. Unparalleled peace and privacy await on pristine McLeish Lake. The property is nestled among crown land. Outdoor recreation is at the door step - including refreshing swimming, boating and world-class fishing. Or explore the large lake and its various bays and extensions by canoe or kayak. Every inch of this home's 2860 sq ft impress. The great room serves as the unequivocal centerpiece, with a vaulted ceiling and floor-to-ceiling picture windows that frame stunning views of the lake - and face west for spectacular sunsets. The open-concept layout allows the dining room and kitchen to also benefit from these incredible views. Glass railings on the wrap-around deck ensure that the views are uninterrupted. The expertly designed kitchen with large center island features sleek shaker-style cabinetry that is complemented by brushed gold hardware, quartz counters, a ceramic-tile back splash, motion-activated counter lights, and new top-of-the-line GE Café appliances (propane stove, fridge, built-in dishwasher and microwave). Wake up each morning to the exceptional lake views - all four bedrooms overlook the water. (id:47351)
1268 Kestell Boulevard
Oakville, Ontario
An exceptional residence in the heart of Prestigious Joshua Creek, where timeless elegance meets modern luxury. This impeccably designed home offers an outstanding floor plan perfectly suited for both sophisticated entertaining and comfortable everyday living. Spanning 2,827 sq. ft. of refined open-concept living, the home showcases superior craftsmanship and premium finishes throughout, complemented by a professionally finished basement featuring a private home theatre. Boasting 5+1 spacious bedrooms, 9-foot ceilings, custom plaster crown moldings, 8-inch baseboards, and upgraded millwork throughout, every detail reflects uncompromising quality. The gourmet kitchen is a chef's dream, appointed with granite countertops, an expansive center island, Sub-Zero refrigerator, oversized Franke sink, dual convection ovens, and a sun-filled eat-in area with walk-out to the backyard. Washroom on second floor is in the process of becoming 2 washrooms. Don't miss your chance to call this spectacular home yours, book your showing today! (id:47351)
4808 Yorkshire Avenue
Mississauga, Ontario
Beautiful Home In One Of The Most Desirable Locations In Mississauga. Hardwood Throughout, Fabulous Eat-In Kitchen W/Walkout To Deck. Pot Lights, Great Family Room On 2nd Floor. Master With W/I Closet, And 4Pc Ensuite. Well-Sized Bedrooms. Close To Square One, Grocery Stores, Restaurants, Schools, And Parks. **New Comers Welcome **, A Must -See! (id:47351)
58 Busato Drive
Whitchurch-Stouffville, Ontario
Welcome to 58 Busato Drive, a well-maintained, move-in ready home located in a family-friendly neighborhood. This thoughtfully updated property offers a comfortable layout with practical upgrades throughout. The home features built-in closet organizers in both the primary and secondary bedrooms, providing efficient storage solutions. The extended kitchen is designed for everyday living and entertaining, complete with soft-close cabinetry, custom inserts, a glass tile backsplash, a 36" gas stove, and a high-performance range hood .Freshly painted in neutral tones, the interior feels bright and welcoming. Motorized zebra blinds on the main level allow for adjustable light and privacy. The updated powder room showcases modern finishes, while the basement includes a rough-in for a future three-piece bathroom, offering flexibility for customization. Additional features include central air conditioning with built-in humidifier, a whole-home water softener, and a fully fenced backyard with gas BBQ hookup, landscaped gardens, and exterior lighting on a timer. The double garage is equipped with heavy-duty shelving, and the upgraded front entry enhances curb appeal. Conveniently located close to schools, parks, and shopping, this home offers easy access to everyday amenities and community spaces. A must-see property that combines comfort, functionality, and a desirable location. (id:47351)
Main - 63 Barrett Crescent
Ajax, Ontario
Well-maintained all-brick detached upper-level unit available for lease in the quiet, family-friendly Westney Heights neighbourhood. This bright and spacious upper unit offers 3 bedrooms and 2 updated bathrooms, including one with a skylight, along with a functional layout and ample closet space throughout. The modern kitchen features stainless steel appliances and flows seamlessly into the sun-filled living and dining areas, ideal for comfortable everyday living. Enjoy the convenience of ensuite laundry, recent upgrades including roof, furnace, central air conditioning, windows, and a garage door with smart opener. The unit includes two parking spaces (one garage and one driveway) and access to the fully fenced backyard and patio. Ideally located close to schools, parks, library, grocery stores, public transit, and GO Train access, with quick connections to Highway 401, shopping plazas, Costco, cafés, and more. (id:47351)
607 - 81 Wellesley Street E
Toronto, Ontario
Only Two years old condo is located in the heart of downtown, steps to Wellesley subway station, and a 10-minute walk to UOT and TMU. The open-concept kitchen has built-in appliances, and the bathrooms are High-end, and fully tiled. There is 24-hour security. Enjoy the convenience and modern city living, Extra High Smooth Ceiling Comfort, and an open balcony with a beautiful view! (id:47351)
516 - 55 Mercer Street
Toronto, Ontario
Welcome to 55 Mercer, a premier address where contemporary urban design converges with unparalleled downtown convenience.This one-bedroom & one-bathroom suite features a highly sought-after North exposure, ensuring abundant natural light throughout the day. Designed with the professional in mind, the residence boasts an intelligent, efficient layout complemented by sleek, modern finishes. Enjoy the advantage of living steps from the Rogers Centre, the Financial District, the Entertainment District, and King Street's celebrated dining and nightlife. An ideal opportunity for discerning young professionals seeking a sophisticated urban retreat in the heart of Toronto.Building Amenities Include 24 Hours Concierge/Security, Guest Suites, Gym, Rooftop Deck/Garden, etc. 18,000 SqFt of Indoor/Outdoor Amenities,24-Hr Indoor Fitness Centre, Peloton Bikes, Outdoor Fitness Space & Basketball Court, Outdoor BBQs & Fire Pits, Co-Working Space, Entertainment Room, Prime Ground Floor AAA Retail. (id:47351)
3907 - 955 Bay Street
Toronto, Ontario
Two premium side-by-side parking spaces on the P1 level immediately adjacent to the elevators distinguish this exceptional 3-bedroom residence at The Britt Condos. Perfect for families seeking rare downtown scale, this home offers approximately 1,500 sq.ft. of total indoor-outdoor living space, featuring a massive 400+ sq.ft. private terrace with unobstructed city views and an additional balcony off the primary bedroom. The sophisticated 1,059 sq.ft. interior boasts an open-concept layout, a modern kitchen with integrated appliances, and a custom-upgraded terrace door for seamless transitions. Situated steps from Yorkville, Wellesley Subway, U of T, and Queen's Park, it combines ultimate convenience with world-class amenities including an outdoor pool, spa, and 24-hour concierge. (id:47351)
607 - 81 Wellesley Street E
Toronto, Ontario
Newer Building In The Vibrant Church And Wellesley Village! Incredible Walk, Transit And Bike Score Making This A Prime Location To Live In. Next to Wellesley Subway, Close to U of T, TMU (Ryerson), Dundas Square, Eaton Centre, Hospital, Shops, Restaurants, Bars, and much more. 570 sqft plus 68 sqft. 10 Ft Ceilings; Built In Gagganeau Appliances, Quartz Counter Top And Back Splash Adorn Our Beautiful Open Concept Kitchen. Fully Tiled Bathrooms In Porcelain With Chrome Kohler Fixtures. Gas Line On Spacious Balconies. Spectacular Floor To Ceiling Views. (id:47351)
299 Mcguire Road
Montague, Ontario
Discover this meticulously maintained 4-bedroom, 2-bathroom home nestled on 28 private acres at an amazing price!!. Set back nicely from the road this exceptional property offers the perfect blend of country living & modern convenience, ideal for those seeking space & privacy & endless possibilities. The spacious interior of this wonderful home welcomes you with a cozy living room featuring a wood fireplace as well as a formal dining room. The well-appointed family room addition is a standout feature. You will love the European multi-function windows & the gas fireplace which adds warmth & ambiance, creating the perfect gathering space for your family & friends. The main floor includes convenient laundry facilities & a 2pc bathroom. The 4 generous bedrooms & 4pc bath on the 2nd level provide for comfortable accommodations. Step outside to the fabulous screened-in wrap-around porch, perfect for enjoying morning coffee & taking in the serene surroundings. A highlight of the outdoor space is the 18 x 36 in-ground pool with 8-ft deep end, completely fenced for safety. This property features a 3-car detached garage & an older pole barn, provides for ample storage for your vehicles, toys and workshop space. With 28 acres of land, this property presents incredible potential as a hobby farm. The expansive grounds offer plenty of room for your gardens & recreational activities. The substantial acreage also presents severance potential for those considering future development opportunities. Located in a desirable area, you'll enjoy peaceful country living while maintaining reasonable access to community amenities & services. The nearby towns of Smiths Falls & Carleton Place just a short drive away provide for shopping & dining. This remarkable property combines quality construction, a thoughtful design along with acreage, making it a truly impressive property. Whether you're seeking a family retreat or a hobby farm, this home delivers on all fronts. (id:47351)
206 - 48 King Street E
Brockville, Ontario
Available for immediate occupancy, you'll love your newly renovated, executive downtown apartment. Offering one bedroom, an open concept living area, a fully updated kitchen with brand new stainless steel appliances, ensuite laundry, air conditioning, a beautifully updated 3-piece bathroom, and one parking space, you'll find yourself living in luxury right in the heart of downtown Brockville's bustling East end. With roughly 741 square feet of living space and soaring 11-foot ceilings, this apartment offers a modern and airy vibe that will satisfy any young professional or downsizer. Don't miss your opportunity live in one of these brand new, luxury apartments, close to the Brockville Via Rail Station, Hwy 401, local shops, cafes, bakeries, grocery stores, schools, and the majestic Saint Lawrence River. (id:47351)
14 Durham Street S
Cramahe, Ontario
Just a short walk from the shores of Lake Ontario, this well-kept bungalow in Colborne delivers easy living with a bright, updated feel and the added convenience of an attached garage. The main living space is open and airy, filled with natural light from oversized windows, highlighted by a modern feature wall, and finished with a walkout that connects seamlessly to the backyard. The kitchen offers a practical layout with coordinated appliances, plenty of storage, and ample prep space for everyday living. On the main level, you'll find a comfortable bedroom and a refreshed full bathroom. The lower level adds valuable living space with a spacious second bedroom, laundry area, and plenty of room for storage. Outside, the fully fenced yard is designed for relaxation, featuring front and rear patios, a firepit area, and mature trees that create a private, shaded setting. With the lake just minutes away and quick access to local amenities and Highway 401, this home is a smart option for first-time buyers, downsizers, or anyone looking to enjoy a relaxed lifestyle near the water. (id:47351)
223b Clare Street
Tweed, Ontario
Affordable & Accessible - Ideal Starter or Retirement Home! Welcome to this charming and affordable 2-bedroom, 1-bath mobile home, perfect for first-time buyers, retirees, or anyone looking to downsize. This well-maintained home features a new heat pump/AC system for year-round comfort and a convenient ramp for easy access. Located just 20 minutes from Belleville and 10 minutes from Tweed, this home offers a peaceful setting with quick access to nearby amenities. Monthly fees include: Property taxes, Water, Septic pumping, Snow removal. Enjoy worry-free, low-maintenance living in a quiet and friendly community. Don't miss this opportunity to get into the market at an affordable price! Mobile home on leased land. (id:47351)
Basement - 3527 The Credit Woodlands
Mississauga, Ontario
High-ceiling, legal two-bedroom basement apartment located on a corner lot in the heart of Credit Woodlands. Features two tandem parking spaces on the west side of the driveway and above-grade windows that bring in plenty of natural light. Both bedrooms are bright and spacious. The apartment includes a brand-new kitchen with quartz countertops and stainless steel appliances, along with a generous combined living and dining area that feels open and comfortable. Lovingly maintained and move-in ready, the space offers a quiet, welcoming atmosphere with a layout that simply works. Walking distance to Riverwood Park, Erindale GO Station, Golden Square, top-rated restaurants, and shops. Zoned for the highly regarded Woodland Secondary School (id:47351)
401 - 365 Prince Of Wales Drive
Mississauga, Ontario
Excellent Maintained Very Bright One Bedroom For Rent At Limelight South Tower, 1 Locker, No Parking, High Speed Internet Is Included In The Rent, 10-Foot Ceiling, Floor-To-Ceiling Windows, Hardwood And Ceramic Flooring (No Carpet In The Unit), Stainless Steel Appliances, Unobstructed East View, Big Open Balcony With Wooden Tiles, Vertical Blinds, Bathroom Linen, Ensuite Laundry, Tenant Pays Own Electricity, Looking For Triple-A Tenant, No Pets Preferred, No Smoking, Located On The Same Floor As The BBQ Terrace, Party Room, Lounge, Theater Room, Steps To Mississauga Bus Terminal, Go Bus, Square One Shopping Mall, Restaurants, Living Arts Centre, Celebration Square, Across From Sheridan College, Immediate Occupancy, Tenant To Carry Tenant' Insurance (id:47351)
Bsmnt - 625 Symons Cross
Milton, Ontario
*** 2 Bedroom Legal Basement Apartment *** Gorgeous Two Large Bedroom Basement Apartment With Modern Upgrades Including Laminate Floors, Ceramic Tiles, Pot Lights, Smooth Ceilings, Larger Windows, Mirrored Closets, Ensuite Laundry & Separate Side Entrance. Large Great Room Over Looking Modern Kitchen With Stainless Steel Appliances, Backsplash, Ceramic Tiles, Pot Lights & A Window. Full 3PC Bathroom With Standing Shower, Quartz Counter & Tiled Floor. Ensuite Laundry With Front Load Washer & Dryer. Apartment Comes With One Car Parking In The Driveway. Tenant To Pay 33% of Utilities. Close To All Amenities, Schools, Parks, Walking Trails, Shopping, Public Transit & Milton Hospital. (id:47351)
Unit 2 - 3289 Sixth Line
Oakville, Ontario
3 bedroom + den townhome with 2 balconies. Large dining room / great room opens up to the gorgeous white kitchen with stainless steel appliances, hexagon tile backsplash and an island. From here step out to the first balcony. Perfect for enjoying a cup of coffee. Finishing off this floor is the den with a door perfect for an office. The third floor features the oversized primary bedroom with a 4 piece ensuite featuring a stand up shower and a walk in closet. Two other bedrooms and the main bathroom are also located on this floor. Finishing off this level is the second balcony. Perfect for enjoying the view on those warm summer nights. Ideal location. Less than 5 minutes to a large Walmart plaza with everything you could need. Short drive to Hwys. (id:47351)
172 Sussex Street
Oshawa, Ontario
A truly rare offering featuring an exceptionally deep ravine lot measuring approximately 45.11 ft x 244.13 ft, backing onto a private, wooded ravine setting. This detached home offers a finished walkout basement with a separate entrance conveniently located between the main and second floors, providing excellent flexibility for multi-generational living or extended family use. The property includes two kitchens and a distinctive two-way fireplace, creating both functionality and character. Enjoy outdoor living with a covered backyard patio approximately 7 m x 3 m, overlooking the serene ravine. The main floor is equipped with a dedicated washer and dryer location, with electrical and venting already in place for immediate use. A unique opportunity to own a detached home with a rare deep lot and ravine setting in an established Oshawa neighbourhood. (id:47351)
3701 - 15 Fort York Boulevard
Toronto, Ontario
Spectacular fully upgraded 2-storey condo loft with unobstructed southwest city and lake views. Features 16-ft ceilings and floor-to-ceiling windows, offering approximately 1,032 sq ft of bright, open living space. Functional layout includes two spacious bedrooms, an open den ideal for a home office or walk-in closet, two full bathrooms, and ensuite laundry. Newly installed laminate flooring throughout. Excellent building amenities include indoor pool, sauna, gym, theatre room, billiards, party room, 27th-floor spa/party room, BBQ area and more. Prime location steps to 8-acre park, community centre, TTC, supermarkets, restaurants, banks, waterfront and entertainment district, with easy access to Gardiner Expressway. (id:47351)
1017 - 8 Tippett Road
Toronto, Ontario
Video@MLS Allen Rd/Wilson AveNorth Clear View from Large BalconyWide Plank Laminate Floor, 667 Sq.ft, 2 Bedrooms (Split) and 2 Bathrooms, Perfect LayoutUpgraded Laundry (Washer and Dryer) and Upgraded Mirror Closet Doors (id:47351)
2102 - 5508 Yonge Street
Toronto, Ontario
Largest Corner Unit in The Pulse Condos. 950 SF + 275 SF of Wrap-Around Balcony w/Walk-Out from Every Room! Super Bright, Sun-filled Unit, High Floor with Unblocked View. 2BR, 2Bths, Parking & Locker Included. 24 Hr Concierge, Ample Visitor Parking, Exercise Room, Meeting Room, Guest Rooms, Indoor Swimming Pool, Guest Room, Virtual Golf, ... Conveniently Located Within Steps to Finch Subway Station, Transit Connections, Restaurants, Shopping and All Amenities. Do Not Miss This Gem!! Landlord Request "No Wall Mount" TV & Equipment. (id:47351)
33992 Moore Court
Bluewater, Ontario
An Exceptional Home in One of Lake Huron's Most Sought-After Communities! Located in the prestigious St. Joseph Shores subdivision along the shores of Lake Huron, this highly desirable community offers deeded beach access, communal tennis courts, hiking trails, a playground, and a true sense of community. Set on 1.5 acres of mature greenery, this custom-built Oke Woodsmith 3-bedroom home offers approximately 3,000 sq ft of thoughtfully designed living space.The welcoming foyer leads to a sunken living room featuring a striking floor-to-ceiling gas fireplace. Overlooking the space is a spacious dining area with large patio doors opening to a stamped concrete patio-ideal for indoor-outdoor entertaining. The gourmet kitchen includes a gas stove, built-in oven and microwave, and a large stone island perfect for hosting. The open-concept family room offers hardwood floors, a wood-burning fireplace, and oversized patio doors with peaceful backyard views.The main-floor primary suite features a 5-piece ensuite, walk-in closet, office or fitness space, and direct access to a bright three-season sunroom with skylights. Two additional bedrooms and a guest bath are privately positioned and include access to a balcony overlooking the rear yard.The lower level includes a finished laundry area with ample storage, a versatile den or games room, and a large utility/storage area. The attached 2.5-car heated garage adds year-round convenience. The expansive driveway provides parking for up to six vehicles, with additional space in the rear yard for an RV, boat, or trailer. Updates include 40-year shingles with a completed roof inspection, along with a furnace and central air system replaced in 2020-offering comfort and peace of mind. (id:47351)
68 Chantilly Crescent
Richmond Hill, Ontario
Stunning executive luxury property in the area of Richmond Hill. Triple-car garage, spacious living and dinning area. Spacious bedrooms one of such is a primary ensuite with walk in closet and 6 pieces bath. Lots of windows, lots of natural lights. Hugh kitchen and breakfast area. Extended fully finished basement for friends and family gatherings. All equipment owned by Landlord. York Region Schoolboard - Richmond Hill HS, Alexander Mackenzie HS(IB), Langstaff SS(French Immersion).Beverley Acres PS(French Immersion). Michalle Jean PS Grades 1-3(French Immersion). Silver Pines PS Grades:JK-08. p.s. Rug requested on the 6-piece ensuite to avoid water stain on granite floor. (id:47351)
Basemen - 1074 Upper Sherman Avenue
Hamilton, Ontario
**Own In-Suite Laundry!**Separate Entrance**Renovated 2 Bedroom 1 Bath Bsmt Unit In Mountain. 1 Parking Spot. No Carpet! Eat-In Kitchen with solid wood cabinets. Newer Windows.Furnace/Ac(2016). Tenant Can Use The Backyard And Responsible For Snow Removal Of Own Parking Spaces And The Entry Way To The Bsmt. Amazing Location! Close To Schools, Highway, Parks, Limeridge Mall. Upstairs Is One Quiet Lady. Landlord prefers no pet and no smoking. hot water tank is owned. Tenant Pays For 50% Of The Utilities(WATER,HYDRO AND GAS). Available Immediately. (id:47351)
514 - 145 Columbia Street W
Waterloo, Ontario
*** DEN ROOM HAS A WINDOW for natural lighting *** Study, live, and thrive just steps from campus in this bright and thoughtfully designed 1+1 bedroom, 1 bathroom condo at 145 Columbia Street West, Waterloo. Ideally located minutes from Wilfrid Laurier University and the University of Waterloo, this home is perfectly suited for student living or savvy investment.The spacious den features a full window and can comfortably function as a second bedroom, private study, or dedicated workspace. An open-concept layout maximizes natural light and creates a modern, comfortable living environment.Residents enjoy access to an impressive selection of student-focused amenities, including a full fitness centre, indoor basketball court, group study rooms, lounge, and games room-designed to support both academic success and everyday living. An excellent opportunity for those seeking quality housing or investors looking to own in one of Waterloo's most in-demand university neighbourhoods. (id:47351)
Bsmt - 33 Native Landing
Brampton, Ontario
Welcome to this bright and modern 2-bedroom, 1-bathroom legal basement suite with a private separate entrance. This freshly finished unit offers an open-concept layout with sleek vinyl flooring, pot lights throughout, and a contemporary kitchen featuring stainless steel appliances, ample cabinetry, and plenty of counter space. Enjoy two spacious bedrooms with closets, a stylish bathroom with a glass-enclosed shower, and the convenience of in-suite laundry. Large above-grade windows allow natural light to fill the space, creating a warm and inviting atmosphere. Step outside to your own private entryway and enjoy access to a shared backyard. Parking is available, and the home is located in a family-friendly neighbourhood close to schools, parks, shopping, transit, and all amenities. (id:47351)
21405 Highway 48
East Gwillimbury, Ontario
Beautiful Brick Ranch-Style Bungalow On 2 Acres, Surrounded By Regional Forest. This exceptional property features a finished walk-out basement with a self-contained 2-bedroom apartment, ideal for extended family or income potential. Enjoy a long paved driveway, double car garage, and a serene large pond setting. The expansive rear deck spans the full width of the home-perfect for entertaining and outdoor living. Convenient main floor laundry. A rare opportunity offering privacy, space, and a fantastic location. (id:47351)
3300 Highway 7 W
Vaughan, Ontario
Location Location!! Rare Opportunity to own this Cafe, Profitable quick service restaurant (QSR) in Vaughan. Prime Location, Located in an area with lots of exposure, near the intersection Hwy 7. This 1600 Sqft with tons of parking outside. The unit has a seating capacity for 40. Turnkey Ready business, It promises not just a thriving business but a lifestyle enmeshed in a community famed, fully renovated Cafe. Seller has Spared no expense building this cafe. Low Rent of $5491 Include Tmi n Hst, Lease 6 plus 5 years option to Renew. This Cafe is Perfect for an owner operator, $$$$ Cash Flow. *** EXTRAS **** Expresso machine, 2 Pastry Display Coolers, NuVu oven & Proofer System, Salad Prep Cooler, Freezers, Coffee Machines, Coffee Grinders. (id:47351)
219 - 9700 Ninth Line
Markham, Ontario
Stunning corner unit 2-Bedroom, 2-Full Bathroom Unit Featuring a Spacious Open-Concept Living and Dining Area. The modern kitchen is complete with appliances, and sleek laminate flooring runs throughout the unit. Enjoy premium building amenities including 24-hour security, visitor parking, an exercise room, jacuzzi spa, party room, rooftop terrace, and access to a nearby hiking trail. Ideally located just steps from public transit, close to excellent schools, and approximately 5 minutes from Markham Stouffville Hospital. Conveniently situated near shopping malls, restaurants, banks, and a supermarket. (id:47351)
523 - 8228 Birchmount Road
Markham, Ontario
Welcome to this luxury 1+Den condo in the heart of Downtown Markham at the LEED-certified River Park community. This bright and well-maintained unit features a functional open-concept layout with 9' flat ceilings, plus 1 parking space and 1 locker. Enjoy an unbeatable walkable lifestyle-steps to transit, shopping, groceries, restaurants, Markham Theatre, and GoodLife Fitness. Conveniently located minutes from Hwy 7, Hwy 407, and the GO Train Station. Situated within a highly sought-after school district including Unionville H.S. (Arts), Pierre Trudeau H.S. (French Immersion), and Milliken Mills H.S. (IB). Residents enjoy premium amenities such as 24-hour concierge and security, gym, indoor pool, and more. (id:47351)
69 Moss Drive
Cambridge, Ontario
Stunning 3 Bedroom 2024 build Detached House at Prime North Galt Location close to schools, Shoppings, Public transport available from March 1 (id:47351)
1991 Finch-Winchester Road
North Stormont, Ontario
Set on an impressive 96 acres with approximately 25 acres of cultivatable land, this exceptional multi-generational estate offers rare versatility for family living, farming, or business ventures. The property features two separate residences, extensive outbuildings, and thoughtfully upgraded infrastructure.The main home is a beautifully renovated two-storey residence designed for comfort and year-round enjoyment. Flooded with natural light, it offers modern finishes, included appliances, and the standout feature-an interior inground pool, creating a private retreat regardless of the season. Numerous upgrades throughout ensure peace of mind and long-term functionality.The second home, newly built in 2022, is a charming 1-bedroom, 1-bath bungalow with ceramic and laminate flooring, ideal for extended family, guests, or rental potential. A double attached heated garage adds everyday convenience. Adding to the property's incredible value are multiple outbuildings, including a double car garage with loft and bathroom powered by its own system, and a massive 100' x 40' shop, complete with a 40' x 50' radiant-heated section-perfect for agricultural use, trades, storage, or hobbyists. This is a truly rare and flexible opportunity offering space, privacy, and endless potential-all in one remarkable property. (id:47351)
298 Parkin Circle
Ottawa, Ontario
Spacious semi-detached rental on a quiet street in the sought-after Hunt Club area. This 3-bedroom, 2.5-bath home features an open-concept main floor with abundant natural light from large windows. Generous kitchen with brand new appliances, convenient upstairs laundry, and a spacious primary bedroom with 4-piece ensuite and walk-in closet with built-in shelves. Upstairs also includes two well-sized bedrooms and a full main bathroom. Finished basement with ample storage, a huge fenced backyard, and a covered front porch complete this move-in-ready home. Within walking distance to a large playground, park, and scenic walking trails, and close to schools, shopping, and transit. Available immediately. (id:47351)
36 Elizabeth Drive
South Dundas, Ontario
For more info on this property, please click the Brochure button. House features: Built in 2000. Fully wheel chair accessible. 2 front entrances - one separate leading to lower level 2,000 sq ft home office with kitchenette and 3-piece bath. Paved Crescent driveway. Large finished attached 2-car garage equipped for EVs. Noise insulated 8' ceiling lower level. Radon gas exhaust system. Full ICF construction: R-32 walls. Newer roof and windows 10-yrs old. Top level - hard wood throughout living rooms areas, hallways and bedrooms. Sound insulation between upper and lower level floor/ceiling. Main floor laundry room with door leading to large deck. In-floor heating - full lower level, all non hardwood areas main level. Property features: Very quiet and stable neighborhood. Large lot 160' X 180'. Outdoor wheelchair ramp from front entrance. Mature landscaping. Extensive paving stones patio around deck and fish pound. Large composite 2-tier deck. Underground 4-zone drip irrigation system. Permacon front and back flowerbeds, patio/walkway and retaining walls. 15Kw Generac generator. Pergola. Gas outlet for BBQ off deck and firepit. Amenities: Grand view of the magnificent St-Laurence River facing the USA. Large municipal park maintained year-round with paved pedestrian-cyclist trail. Beautiful, supervised beach with picnic area and changerooms. Walking distance to 1st Ontarian lock. Full small craft landing strip with terminal and plane hangars. Marina with houseboats. Tennis courts facilities. Lawn bowling facilities. Campground. 18-hole golf course with clubhouse, restaurant and patio. High school, primary school, medical clinic, dental clinic, chiropractor. French immersion programme. Strip mall with grocery store, pharmacy, LCBO, bank and restaurants. Location: 3.5 hrs from Toronto. 1.5 hrs from Montréal. 1 hr from Ottawa. 20 minutes to the USA (Johnston Bridge). (id:47351)
1355 Bellwood Acres Road
Dorset, Ontario
A four-season family retreat on sought-after Paint Lake, just minutes from the charming village of Dorset. This exceptional waterfront property features a bright two-bedroom main cottage and a separate two-bedroom bunkhouse, both extensively upgraded and fully serviced with water, electricity, and HVAC for comfortable year-round living. Set on a spacious, well-treed lot with a gentle slope to the shoreline, the property offers a newly designed rock fire-pit gathering area, a walkway to a newer dock, and a shallow sandy beach entry ideal for all ages. Recently repainted exteriors on all buildings create a cohesive and well-maintained appearance throughout. The main cottage showcases an inviting open-concept layout with a newly renovated kitchen and appliances, a stunning wall of windows framing picturesque lake views, and warm pine finishes with exposed beams that deliver a classic Muskoka atmosphere. Thoughtful custom details include a built-in bench and shelving at the front entry and a custom platform bed in the second bedroom. Heating is provided by a propane forced-air furnace in the main cottage and electric heat in the second cottage. Interior upgrades throughout include new bathroom vanities and fresh paint, while energy efficiency has been enhanced with new insulation in the crawl space and attic of the main cottage, along with new attic insulation in the second cottage. Additional highlights include a new hot tub and electric sauna with all-new electrical, connected decking between buildings, an automatic generator, and a new 200-amp electrical service completed by Hydro One. The property is further complemented by a driveway workshop and a charming pine bunkie/playhouse—ideal for guests, a studio, kids’ retreat, or private escape. Enjoy the very best of Muskoka living with nearby dining, shopping, scenic trails, and four-season recreation including fishing, hiking, skiing, snowmobiling, and biking—all within an easy two-hour drive from the GTA. (id:47351)
1345 Goldhawk Trail
Oakville, Ontario
Welcome to this beautifully maintained home in one of Oakville's most desirable, family-friendly neighbourhoods. West Oak Tr Located In A Quiet, Child-Friendly Court. 3 Bed Room. Ideally located close to top-rated schools, parks, shopping, restaurants, Oakville New Hospital and major highways, this property offers exceptional convenience for commuters and growing families alike. Step inside to a bright, open-concept layout featuring spacious principal rooms, large windows with abundant natural light, and tasteful finishes throughout. The modern kitchen seamlessly connects to the living and dining areas-perfect for everyday living and entertaining, Granite Countertops With Backsplash Kitchen With Oak Island. Generously sized bedrooms provide comfort and privacy, while the finished lower level offers flexible space for a home office, gym, or recreation area. Enjoy outdoor living in the private backyard, ideal for relaxing or hosting guests. A perfect blend of location, comfort, and functionality-this is Oakville living at its best.AAA Tenants. No Smoking. No Pets. Rental Application, Job Letters, References & Credit Reports. Tenant Pays All Utilities & Hot Water Tank Rental. Newcomers are welcomed. (id:47351)
207 - 155 Downsview Park Boulevard
Toronto, Ontario
Stunning, recently built 3-bedroom, 3-bathroom townhouse in the highly sought-after Downsview Park community. Bright open-concept layout with modern finishes throughout. Large windows bring in abundant natural light and lead to a spacious balcony-perfect for relaxing. Enjoy Downsview Park as your backyard, featuring trails, sports fields, and nature.Steps to TTC (#101 to Downsview, #128 to Wilson), parks, schools, and just minutes to York University, Yorkdale Mall, Humber River Hospital, and Highways 400/401. A perfect blend of comfort, style, and convenience. (id:47351)
Upper - 3527 The Credit Woodlands
Mississauga, Ontario
This is for Upper level lease. Detached Bright, Spacious Family Home in the Heart of Credit Woodlands at a corner lot. Lovingly maintained and move-in ready, this inviting home offers space, comfort, and quiet charm. Step inside and feel the warmth - bright interiors, a serene atmosphere, and a layout that just makes sense. Enjoy a large kitchen with a cozy breakfast area, beautifully updated bathrooms. The private quality fenced backyard is finished with an interlock walkway and natural stone entrance, ideal for relaxing or entertaining. Walk to Riverwood Park, Erindale GO, Golden Square, top-rated restaurants, and shops. Zoned for highly regarded Woodland Secondary School. (id:47351)
4116 - 30 Shore Breeze Drive
Toronto, Ontario
Client RemarksWelcome to Eau de Soleil by Empire Communities, a landmark waterfront residence offering stunning views of Lake Ontario and the Toronto skyline. This bright and well-designed 634 sq ft suite features 9-foot smooth ceilings, floor-to-ceiling windows, and pre-engineered hardwood flooring throughout. The layout offers a functional living space with a contemporary kitchen finished with granite counters. One parking space and one locker are included. Residents enjoy access to exceptional amenities, including a saltwater pool, gym, yoga and Pilates studio, games room, lounge, dining and party rooms, and a landscaped garden. A modern waterfront lifestyle with convenience, comfort, and panoramic views. (id:47351)
282 Delray Drive
Markham, Ontario
*** Must See ***, Great Location, Newly Painted, Well Maintained 4 Bedrooms With The GreatLayout In The High Demand Community. Lower Level Can Be Used As In-Law Suite With 3 PcWashroom. Steps To Donald Cousens Pkwy And Major Mac Bus Stop. Minutes To Go Train Station,Hwy 407, Schools (Public, Catholic, French Immersion), Major Banks, Groceries, Hospital, AndOther Amenities). (id:47351)
306 - 25 Water Walk Drive
Markham, Ontario
This spacious, updated 1+1 bedroom condo located in Downtown Markham offers a stunning SW views and a large balcony. Features include 9-ft ceilings, mirrored closets, a modern kitchen with stainless steel appliances, granite countertops, and ceramic flooring. Enjoy ensuite laundry, ample storage, a primary bedroom with a large closet, and a flexible den for an office or extra living space. The updated 4-piece bathroom, 1 locker, and 1 parking space are included. Building amenities include a concierge, gym, games room, pool, rooftop BBQ area, and visitor parking. Located near parks, top-rated schools, restaurants, plazas, supermarkets, and major highways, with easy access to transit and the upcoming York U Markham Campus. Elevator is fob-controlled for added security. EXTRAS Perfectly situated for convenience and comfort! (id:47351)
160 Charles Street
Vaughan, Ontario
Thornhill Dream Home Fully Renovated & Ready! This isnt just a house Its a lifestyle upgrade. Main floor with gleaming hardwood, LED pot lights & elegant iron staircase Brand-new lighting fixtures throughout the home//Chefs kitchen with quartz counters, backsplash, SS appliances & white cabinetryAll bathrooms fully renovated with quartz counters & modern finishesPrimary retreat with W/I closet & stunning 5pc ensuiteSkylight on 2nd floor for natural lightMain floor laundry with direct garage accessWalkouts from dining & family rooms to backyard oasis with built-in gas BBQ lineProfessionally finished basement with 2 bedrooms, 4pc bath & rec room Enclosed front porch adds curb appeal Steps to shops, restaurants, supermarkets, malls & TTC Fully renovated just A year ago with over $150,000 invested - updated almost everything including roof, A/C, and plumbing, and even completed a full plumbing clean-out. This home is spotless and completely worry-free (id:47351)
1506 - 50 Town Centre Court
Toronto, Ontario
Welcome To 50 Town Centre Court - Located In The Heart Of Scarborough! This 1 Bed, 1 Bath Unit On The 15th Floor Offers Privacy, Comfort, And Ultimate Convenience. Your Well-Located Home In The Sky -- At An Affordable Price! The Mall, TTC, Parks, Library, And Schools All Nearby - Within Minutes Of A Walk! XL Balcony Facing North Lets In Lots Of Light And Provides Great Views (Must See). Unit Has A Perfect Layout - Square Footage Is Deceiving! Awesome Building Amenities Incl Gym, 24H Concierge, Lots Of Visitor Parking. Close To UTSC, Centennial, Hwy 401. Comes With One (1) Underground Parking. Book A Showing Today! (id:47351)
1501 - 2330 Bridletowne Circle
Toronto, Ontario
This Renovated, Spacious and Light-Filled Suite is Ready For It's Lucky New Owner! **The Chef's Kitchen was Gutted and Redesigned to Create an Open Workspace Featuring Marble Counters, Custom Cabinetry, A B/in Cooktop & Oven, An Oversized Pantry, Generous Island & B/in Wine Rack** Each Room Flows Seamlessly into the Full Length Solarium Where you Can Enjoy Hours of Reading, Relaxing or Just Basking In the Spectacular City Views**The Massive Primary Retreat Has 4 Closets including 2 Custom Built-in Storage Units**The Cosy, Family Room Nestled In The Corner of the Unit, Has Wall-to-Wall Closets & Can Also Be Used as a 3rd Bedroom**Laundry room Is Equipped With An Upgraded Utility Sink w/ Built-in Drawer and a Ceiling Height Storage Cabinet ***Premium Parking Spot Is Steps From Elevator** Resort-Style Amenities: Sauna, Billiard & Games Rooms, Woodworking Shop, Library, 2 Pools, Cabanas, Tennis & Squash Courts, Cardio/Weight Rms, Party Rm, 24-hr Gatehouse Security & Award-Winning Landscaping***Pristine Building with Excellent Planning Committee Curating Weekly Social Events***Prime Location-Walk To Shopping Mall, Restaurants, New Library, Transit, Parks, Hospital & Great Schools**Private Walkway Gives Residents Direct Access to Warden Ave** Just Move In! (id:47351)
