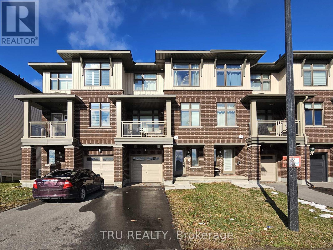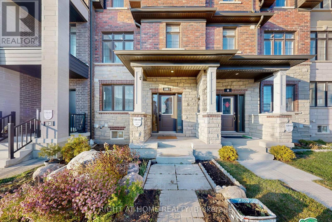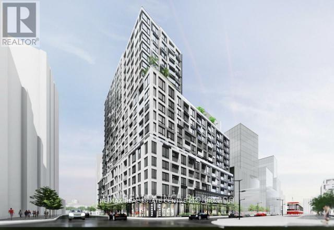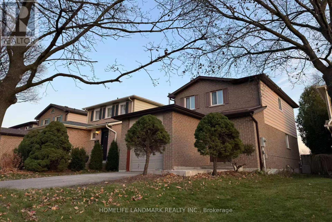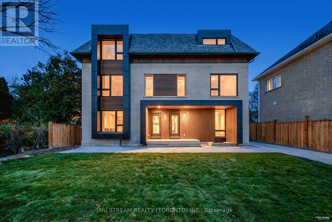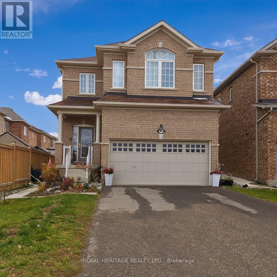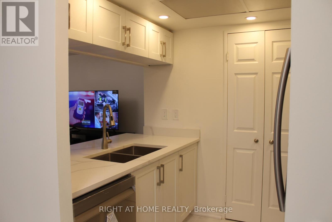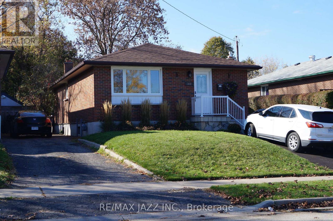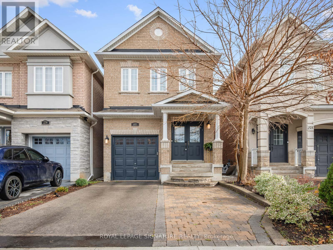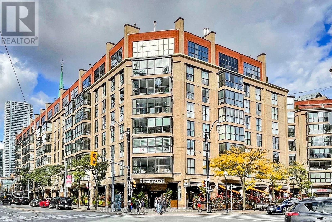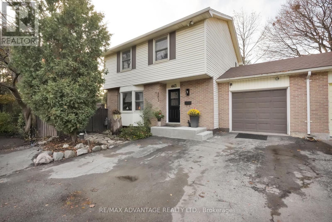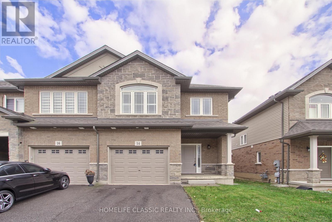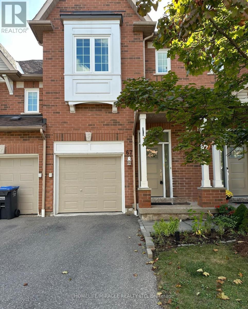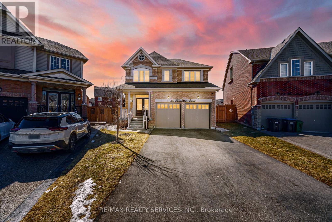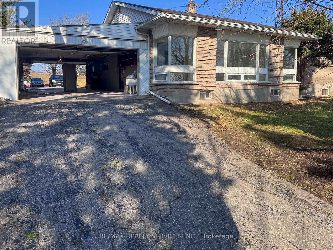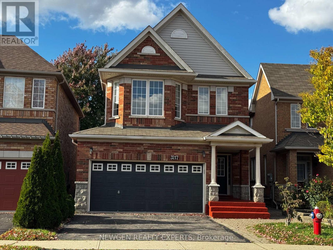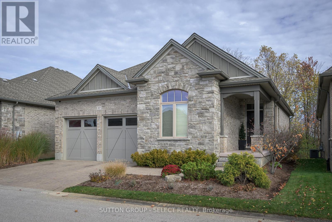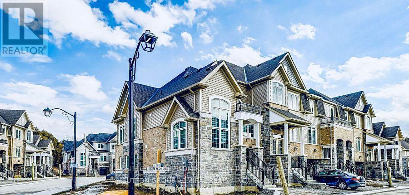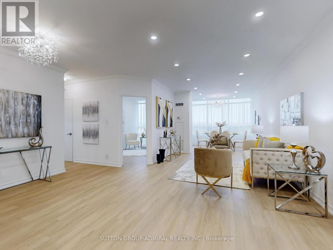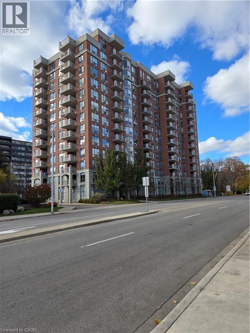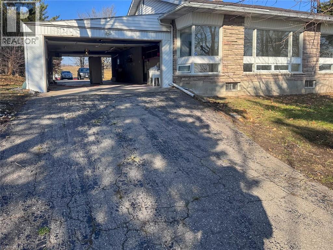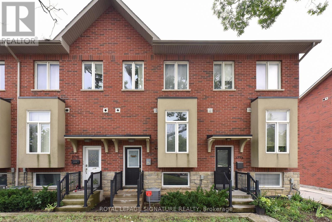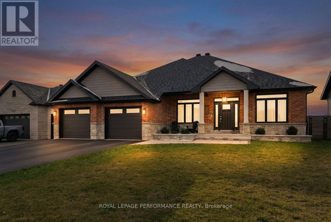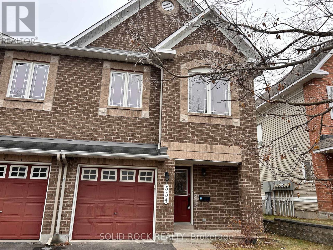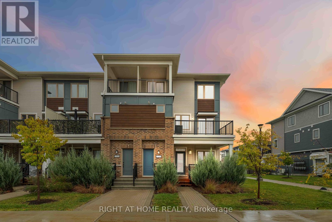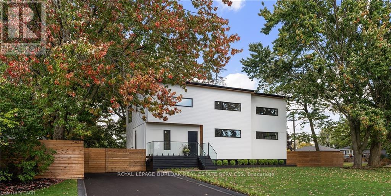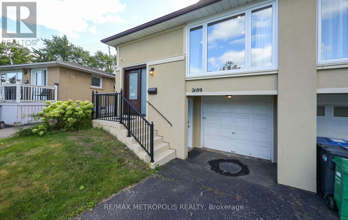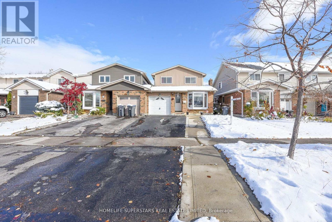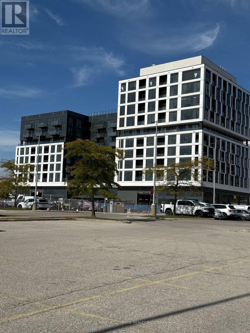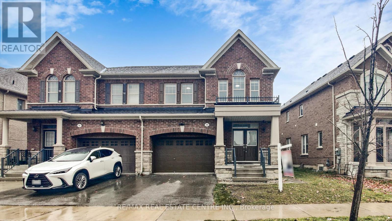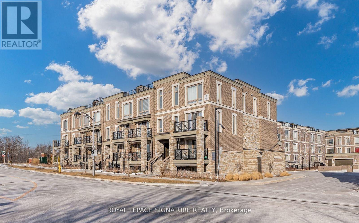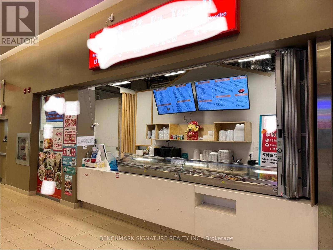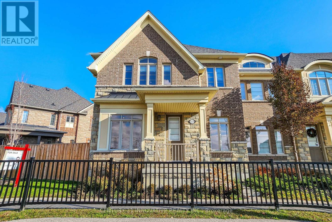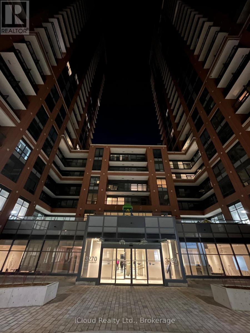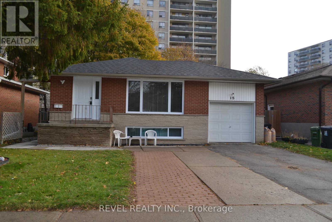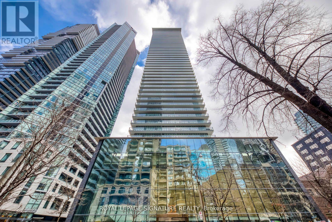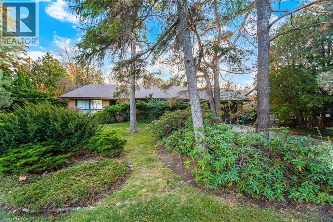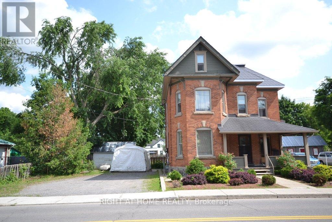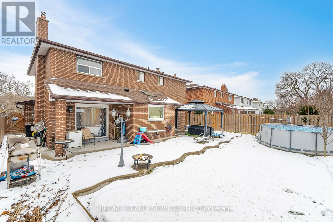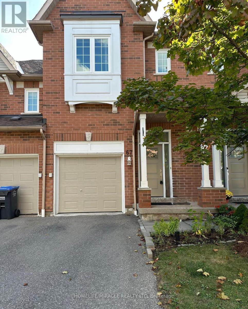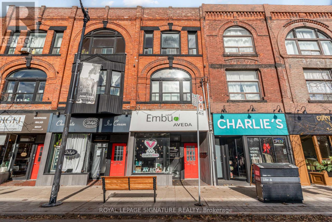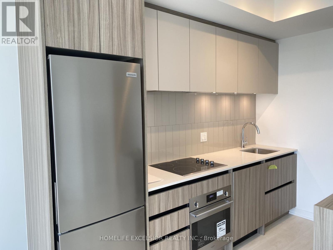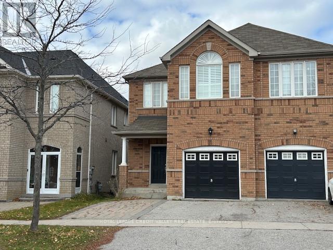887 Couloir Road
Ottawa, Ontario
Welcome to this like-new 2-bedroom, 2.5-bathroom townhouse in the highly sought-after, family-oriented community of Orleans. This bright and modern home offers a functional open-concept layout, highlighted by a spacious covered balcony perfect for relaxing or entertaining while enjoying serene views of the greenspace of Eden Park directly across the property. The well-designed floor plan features two generous bedrooms, each with access to full bathrooms, along with a convenient main-level powder room. Parking is a breeze with an attached single-car garage plus two additional driveway spaces-rare total parking for three vehicles. Nestled in a quiet, friendly neighborhood close to parks, schools, shopping, and transit, this home offers comfort, convenience, and a peaceful setting. Available for immediate move-in-don't miss your chance to call this beautiful townhouse home! (id:47351)
10 Percy Rye Avenue
Markham, Ontario
Stunning very well maintained modern style Minto Union Village Elm 2 Model 3 Storey Townhouse With finished Basement. Featuring 4 Bedrooms 4 Baths, 2 Ensuites(one in ground floor which serves perfect for guest and in-laws0. Double Car Garage, With Walkout Rooftop Terrace. Tons Of Money Spent On Upgrades. Features Upgraded Oak Hardwood T/Out, Smooth Ceilings 9 Foot Ceilings On 2nd, And 3rd Floors. Upgraded Kitchen W/ Upgraded Soft Close Cabinets, Glass Doors, S/S Appliances, Electric Fireplace With Feature Walls, Wrought Iron Pickets, Double Closets In All Bedrooms, Master Ensuite. Perfect school zone, convenient location. upscale community. Move in and enjoy! (id:47351)
1607 - 15 Richardson Street
Toronto, Ontario
Stunning studio apartment in the heart of Toronto, featuring bright, open-concept living and modern finishes throughout. Enjoy laminate flooring, a sleek kitchen with quartz countertops and built-in appliances, and a combined kitchen/dining area with a walk-out to a balcony offering beautiful city views. The living/sleeping area includes a walk-in closet and a 3-pc ensuite.Fantastic location-steps to Sugar Beach, parks, public transit, and all local amenities, with easy access to the Gardiner Expressway. (id:47351)
3108 Plum Tree Crescent
Mississauga, Ontario
Welcome Home! Charming Detached home on a quiet court in family-friendly Meadowvale ** Backing Onto Green Space ** with no rear neighbors. This well-maintained property offers 3 spacious bedrooms, 1.5 baths, and a beautifully finished basement featuring a cozy fireplace, a dedicated laundry room, ample storage, and Brand-New Laminate flooring and Carpeting. Freshly Painted throughout with Brank-New Light Fixtures on both main and second levels, complemented by large windows that fill the home with natural light. The updated bathroom includes a Brand-New Modern Vanity & Mirror with Lights. The bright kitchen and separate breakfast area provide functional, well-defined spaces and include a Brand-New Dishwasher. The breakfast area offers a walkout to a large, south-facing private backyard with a lovely apple tree-perfect for gardening, kids, pets, and outdoor entertaining. The dining room overlooks the spacious living room, while the living room's large window offers peaceful views of the yard. Right by top-rated schools & parks. Minutes to Meadowvale Community Centre, Town Centre, shopping plazas, Walmart Supercentre, Copenhagen Tennis Courts, GO Transit, and Highways 401 & 407. A fantastic opportunity to own a move-in-ready home in a quiet, welcoming community. Don't miss it! (id:47351)
Unit1a/b - 25 Devondale Avenue
Toronto, Ontario
Brand-New 4-Bedroom, 4-Bathroom 2000sqft unit close to Yonge&Finch subway - Spacious, Modern & Ideal for Families/Professionals or Sharing: Be the first to live in this brand-new unit, within a thoughtfully designed multiplex, located in an upscale West Willowdale neighbourhood.4 full-size bedrooms, each with its own ensuite bathrooms, lots of space and privacy for families or professionals sharing. The walkout basement portion can be an in-law suite, staying close to family.Enjoy a brand new modern kitchen with quartz countertops and appliances, open-concept living and dining areas, and a private BBQ balcony with a beautiful view of the mature, tree-lined neighbourhood.Walkable to Yonge Finch subway station, buses, schools, supermarkets, cafe/pizza, and 3 local parks . Fit your living style for both your busy weekdays and relaxing weekends! (id:47351)
985 Black Cherry Drive
Oshawa, Ontario
Brand new legal walk-out 2-bedroom, 1-bathroom basement apartment with modern finishes throughout! Bright open-concept living/dining area, stylish kitchen with stainless steel appliances, and private in-unit laundry. Separate walk-out entrance with stairs and 2 driveway parking spaces. Utilities (gas, hydro, water) included - tenant pays own internet. Located in a quiet, family-friendly neighbourhood close to transit bus stops, community centre, Walmart, Costco, Home Depot, and with quick access to Hwy 407. Available immediately! (id:47351)
1507 - 285 Enfield Place
Mississauga, Ontario
Very Well Maintained and Spacious Condo Unit in the Heart of Mississauga, Newly Renovated Kitchen and Washrooms. New Microwave-Exhaust Over Stove Range and Dishwasher. Ensuite Washer and Dryer. Includes Hydro, Water, Heating and Cooling, Cable TV, High Speed Internet, Locker and 1 Underground Parking. Very Near to Schools, Bus Stop, Shopping and Highway. Spacious 2 + 1 Bedrooms and 2 Full Washrooms. (id:47351)
362 Elmridge Street
Oshawa, Ontario
Bright and spacious, furnished 1-bedroom basement apartment in Oshawa's desirable Donevan community! This inviting space features large windows throughout, filling the home with natural light. The oversized living room includes a cozy fireplace, and the large kitchen offers plenty of counter and storage space. The bedroom boasts a generous closet for extra storage. Smoke & carbon monoxide detectors for your safety. Utilities to be negotiated (heat, hydro, water, cable & internet!) plus a driveway parking space for your convenience. You will enjoy conveniently located shared laundry right outside your door. Located close to transit, shopping, parks, trails, and the community centre - an ideal home for a single person or young couple seeking comfort and convenience! Conveniently located near shopping & transit. (id:47351)
277 Bathurst Glen Drive
Vaughan, Ontario
*Welcome Home* This immaculately kept detached residence(built 2010)is nestled in a highly sought-after, family-friendly neighbourhood. Featuring an ideal floor plan with 9' ceilings, double door entry, hardwood floors throughout, and an elegant oak staircase, this home offers both style and comfort. Pot lights and updated LED fixtures illuminate the bright, open-concept living and dining areas, enhanced by crown mouldings and a cozy fireplace-perfect for everyday living and entertaining. The gourmet kitchen shines with stainless steel appliances, stunning quartz countertops with matching backsplash, and a sleek, stylish center island designed for gatherings. A spacious breakfast area completes this inviting space. Freshly painted throughout. Additional features include inside access to the garage and a convenient 2nd-floor laundry room. The walk-out basement offers tremendous potential-ideal for additional living space, an in-law suite, or a future income-generating unit. Don't miss this rare opportunity to own a meticulously maintained home in Vaughan's desirable Patterson neighbourhood-with excellent infrastructure, Community Center, Parks, Shopping, Restaurants, Transit, Good Schools* Move-in ready-bring your furniture and enjoy! (id:47351)
713 - 35 Church Street
Toronto, Ontario
Step into this expansive, beautiful 1,125 sq. ft. suite in one of Toronto's most coveted downtown buildings. With a perfect 100 Walk Score, you're steps from St. Lawrence Market, the Financial District, theatres, restaurants, Union Station, subway and streetcars. The enclosed kitchen is equipped with brand new, full-sized appliances and new flooring. The living and dining areas flow seamlessly into a sunlit solarium framed by floor-to-ceiling windows, overlooking a peaceful courtyard- creating a serene retreat. A generous den offers flexible space, perfect for a home office or a cozy lounge. The large bedroom includes a spacious walk-in closet and plenty of room for comfy reading chairs. The 4 pc. bathroom has a luxe soaker tub and separate shower. Exceptional amenities include 24-hour concierge service, an indoor pool, hot tub, fitness centre, sauna, hobby room/workshop, squash court, and a rooftop terrace with BBQs. At street level, conveniences abound with Metro, churches, hospitals, cinemas, cafes, and restaurants right at your doorstep. Market Square is a highly regarded, well-managed building with an outstanding reputation for quality and community. Parking spot is located near the elevators for added convenience. Nestled within the vibrant flavour & spirit of the St. Lawrence Market neighbourhood, stepping into Suite 713 is like entering your own personal retreat!! (id:47351)
443 Sandringham Crescent
London South, Ontario
Welcome to this fantastic 2-storey home tucked away in a quiet enclave, just a short walk from LHSC and Parkwood Hospital. From the moment you step inside, you'll feel the warmth and comfort this home offers. The main floor features a bright, spacious living room perfect for family time, along with a beautifully updated kitchen complete with modern cabinetry, sleek countertops, and stainless steel appliances. The adjoining dining area features patio doors that leads to your own private backyard retreat-making mealtimes and summer gatherings effortless. A convenient main-floor laundry room and powder room round out this level. Upstairs, you'll find a large primary bedroom with a generous walk-in closet, along with two additional bedrooms-ideal for children, guests, or a home office. The fully finished basement adds even more family-friendly space, offering a cozy family room, fun bar area, and plenty of storage for all of life's extras. Did I mention that this home is carpet free? Step outside and discover a true backyard oasis. Enjoy multiple seating areas, a relaxing back deck, an large outdoor stone fireplace, beautiful perennial gardens and a white river rock garden, and even a newer hot tub (negotiable). It's the perfect spot for quiet evenings or lively get-togethers. The backyard shed sits on a newer concrete pad and a newer pathway leads from the side gate to the back deck. As an extra bonus the backyard is fully fenced. With its unbeatable location, you're within walking distance to schools, restaurants, shopping, grocery stores, bus routes, and countless amenities. A short drive brings you to the 401, White Oaks Mall, and Downtown-making daily life both convenient and connected. This is a home where comfort, community, and convenience come together beautifully. ** This is a linked property.** (id:47351)
14 - 14 Laguna Village Crescent
Hamilton, Ontario
Welcome To 14 Laguna Village Cres. End-unit Townhouse Located In Summit Park Community. Offering 1,841 Sq.Feet, Spacious Three Bedrooms, Three Bathrooms, Features Quality Finishes Throughout, Including Quartz Countertops, Stainless Steel Appliances Complement The Kitchens Modern Look, California Shutters Throughout Open Concept. Conveniently Located Near Schools, Parks, Shopping And Hways. (id:47351)
67 - 1588 South Parade Court
Mississauga, Ontario
Spectacular Sunny Unit With View on the back. Looking For AAA Tenants only. Family only. Steps to schools, shopping, parks, public transit & Erindale Go Train Station. Credit Valley hospital within easy driving distance. Square One, Erin Mills & Heartland within shopping distance. Easy access to highways 403 & 407. (id:47351)
30 Hamilton Court
Caledon, Ontario
//Oversized Pie Lot + Court Location// Rare To Find 4 Bedrooms Detached House Situated On An Oversized Pie Shaped Lot & Highly Desired Quiet Court Location In Southfields Village Of Caledon! **2 Bedrooms Legal Basement Apartment Registered As 2nd Dwelling** Double Door Entry!! Loaded With Upgrades* Family Room Comes With Fireplace & Upgraded Feature Wall* Hardwood Flooring In Main Floor & 2nd Floors & Oak Stairs! 4 Generous Size Bedrooms - Master Bedroom Comes With His & Her Closets & 5 Pcs Washroom! Laundry On 2nd Floor & Basement [2 Separate Laundry Pairs] Legal 2 Bedrooms Finished Basement Apartment As 2nd Dwelling** //Upgraded Washroom Counter-Tops// Loaded With Pot Lights** //No Side Walk - Total 6 Cars Parking// Oversized 500 Square Foot Deck, Separate Bbq Pad & An Extra-Large Event Sized Backyard Complete With In-Ground Sprinklers! Walking Distance To Etobicoke Creek, Parks, Schools, And Playground. Shows 10/10** (id:47351)
375 Blue Lake Road
Brant, Ontario
AAA Tenant Appeal - Luxury Country Living. Welcome to this beautifully upgraded 5-Bedroom, 3.5 -Bath Country Bungalow set on a picturesque estate-style lot in sought-after St. George. Enjoy a spacious layout featuring a separate living and dining room, a sunken family room with walk-out to the pool patio, and a bright, updated kitchen complete with a large bay window overlooking the yard and dual skylights for natural light. The primary suite offers an ensuite bath, walk-in closet, and walk-out to the pool area. The home includes newer appliances, ensuite laundry, and a wrap-around driveway with two road entrances-perfect for multi-car households. Relax and entertain with an in-ground pool, gazebo, mature landscaping, and generous outdoor space. The heated oversized double garage with front and rear overhead doors, suits hobbyists, trades, or additional storage needs. This home is part of a larger 174-acre farm, and the lease includes only the fully upgraded home, garage, and immediate yard. Please note: The rear farmland has shared access along one side of the property, used occasionally by the owner for farming operations. Tenant pays hydro and propane only. Well water included. Easy access to Brantford, Cambridge, Ancaster, Hwy 403, schools, shops, and recreation. All updates are as reported by the Landlord; further details available upon request. (id:47351)
(Upper Level) - 3217 Respond Road
Mississauga, Ontario
Looking For A Great Tenant For This Beautiful, Bright, And Spacious 4 Bedroom Detached House In A Prestigious Churchill Meadows Neighborhood Of Mississauga. Hardwood Floor Throughout the Main Floor Which Features an Open-Concept Living and Dining Area and a Separate Family Room with a Fireplace. Kitchen With Granite Counter Top, Ceramic Backsplash, Pantry And S/S Appliances. Open Concept Breakfast Area With A Walkout To The Backyard. Second Floor Has 4 spacious bedrooms, Master Bedroom With A 5Pc Ensuite. Enjoy The Convenience Of Upper Level Laundry. Entry To House From The Garage Is An Added Feature. Great Location, Minutes To All Amenities, Close to Hwy 403 and 407, Public Transit, Public Library, Schools, Parks, Credit Valley Hospital and Erin Mills Shopping Mall. Tenant Pay 70% Of All Utilities. (id:47351)
57 - 765 Eagletrace Drive
London North, Ontario
Discover refined one-floor living in this executive bungalow, perfectly positioned in The Sanctuary - an exclusive forest-framed enclave in Sunningdale West offering unmatched privacy and true lock-and-leave freedom through vacant-land condo ownership. All exterior care-lawn and garden maintenance, fertilization, irrigation, snow removal, and private road upkeep is managed for you, allowing more time for lifestyle, travel, and professional commitments. The main level spans approx. 1,600 sq. ft. with a full wall of windows overlooking protected green space. California shutters, crown moulding & hardwood floors elevate the spaces. The open-concept great room features an inviting gas fireplace, and direct access to the vaulted, screened Muskoka room with ambient lighting an all-season retreat that opens to the composite deck with glass railing. The kitchen combines soft-tone premium cabinetry, quartz surfaces, glass-front uppers, an updated centre island, and upscale appliances including Sub-Zero, Dacor, and Miele. The primary bedroom enjoys beautiful views, a walk-in closet and a 4-piece ensuite with double sinks and walk-in shower. A second bedroom with closet is currently customized as a sophisticated office with built-in cabinetry and a coffered ceiling. Main-floor laundry completes the level. The finished lower level (approx. 1,130 sq. ft.) provides exceptional comfort with 8'2" finished ceiling height, premium carpet and luxurious underpad that feels cloud-soft underfoot, a gas fireplace with built-in cabinetry, two bright bedrooms, a full bathroom with separate tub/shower, and a workshop/storage room. An ideal location for medical and academic professionals-moments from University Hospital, St. Joseph's Hospital, Western University, Ivey, and Schulich-and just minutes to Sunningdale Golf.A polished, private, maintenance-free lifestyle in a premier North London address. Lot size: 47.6 ft x 105.15 ft. Common elements/maintenance fee $305/month. (id:47351)
15 Andrew Knowles Lane
East Gwillimbury, Ontario
A sun field, new, gorgeous end unit townhouse. It feels like a semi-detached house. It is one of the largest in the neighborhood, visitor parking is just across! Very convenient for the visitors. More then 2000 sq. f. The Den with extra large windows can be used as a 3-Rd bedroom. Finished walkout basement can be used as 4-th Bedroom. 9Ft Ceilings on Main Floor. Large Windows thought the house, filling it with light and sunshine. $40,000.00 spent in Upgrades. designer Floors, Quartz Countertops in kitchen and bathrooms, glass shower, stair railings color and much more. All made with designer taste...1,580 square feet above grade plus a finished basement. Unique Enclave of 64 Towns at the heritage part Of Mt. Albert, next to beautiful Vivian Creek Park. Gorgeous New Community Designed for Vibrant Modern Living. Rare Layout Suitable For Families With Young Children Or Seniors. Furnished option is available for $3000. (id:47351)
Ph27 - 32 Clarissa Drive
Richmond Hill, Ontario
Welcome to a fully renovated, professionally designed 2-bedroom, 2-bathroom luxury suite spanning over 1,200 sq. ft. PENTHOUSE. Experience breathtaking panoramic views in the heart of Richmond Hill! Every inch of this unit has been upgraded with high-end custom finishes, including crown mouldings, smooth ceilings, pot lights throughout, and premium waterproof vinyl flooring.The stylish, modern custom kitchen features quartz countertops and backsplash, a breakfast island, ample storage, and brand-new, never-used stainless steel appliances (fridge, slide-instove, over-the-range microwave, dishwasher), plus a washer & dryer. Two bright bedrooms with a walk-out to a large balcony, custom closet organizers and two beautifully custom proffesionally renovated bathrooms. Enjoy a spacious open-concept living and dining area perfect for entertaining, with seamlessaccess to your private balcony showcasing unobstructed panoramic views. Additional highlights include custom curtains, modern light fixtures, 1 owned parking spot, and 1 locker. Ideally located just steps from Yonge St., shops, restaurants, transit, and top-rated schools. This penthouse offers the perfect blend of luxury, comfort, style, and convenience. Move inand start living your dream lifestyle today! (id:47351)
442 S Maple Avenue S Unit# 703
Burlington, Ontario
Highly sought after 978 square feet two bedroom, two bathroom condo in Spencers Landing. Located across from Spencer Smith Park and the Lake. The second bedroom comes equiped with a hide away Murphy Bed,hardwood floors,five appliances and easy access to the 9.9ft x11.5 balcony.The storage locker is conveniently located steps away from the underground parking space.Amazing ammenities include an indoor pool,sauna,well equiped ground level exercise room,overnight guest suite and party and games room.The front desk concierge provides access and security for the owners and their guests. Immediate possession Call for an appointment to view. (id:47351)
375 Blue Lake Road
St. George, Ontario
AAA Tenant Appeal — Luxury Country Living Welcome to this beautifully upgraded 5-Bedroom, 3.5-Bath Country Bungalow set on a picturesque estate-style lot in sought-after St. George. Enjoy a spacious layout featuring a separate living and dining room, a sunken family room with walk-out to the pool patio, and a bright, updated kitchen complete with a large bay window overlooking the yard and dual skylights for natural light. The primary suite offers an ensuite bath, walk-in closet, and walk-out to the pool area. The home includes newer appliances, ensuite laundry, and a wrap-around driveway with two road entrances—perfect for multi-car households. Relax and entertain with an in-ground pool, gazebo, mature landscaping, and generous outdoor space. The heated oversized double garage with front and rear overhead doors suits hobbyists, trades, or additional storage needs. This home is part of a larger 174-acre farm, and the lease includes only the fully upgraded home, garage, and immediate yard. Please note: The rear farmland has shared access along one side of the property, used occasionally by the owner for farming operations. Tenant pays hydro and propane only. Well water included. Easy access to Brantford, Cambridge, Ancaster, Hwy 403, schools, shops, and recreation. Room measurements and lot size are approximate and provided for information purposes only. All updates are as reported by the landlord; further details available upon request (id:47351)
3775 A St. Clair Avenue
Toronto, Ontario
Beautiful Freehold Townhouse! 9Ft Ceiling On Main Floor! New Hardwood Throughout! Oak Stairs! Fresh Modern Kitchen! Pot Lights! 2 Full Baths Upstairs! 4 Bedrooms! 2nd Floor Laundry! Walk To Bluffers Park! Ttc @ Your Doorstep, 1 Bus To Warden Stn, Minutes To The Scarborough Go! Close To All Amenities. Great Schools! This Home Is Move-In Ready !Extras: Includes: S/S Fridge, Stove, Dishwasher, Range Hood, Front Load White Washer/Dryer, Central Vacuum (id:47351)
1644 Sugar Stick Drive
Cornwall, Ontario
Welcome to this stunning executive-style brick 3+1 bedroom bungalow located in one of Riverdale's most sought-after neighbourhoods. Offering timeless curb appeal and quality throughout, this thoughtfully designed home features a spacious living room with vaulted ceilings and a cozy gas fireplace surrounded by beautiful ledge stone-perfect for relaxing or entertaining. A stylish gourmet kitchen complete with premium finishes, features a plethora of cabinet space, farmhouse sink, breakfast bar, quartz counters, backsplash, gas stove with matching stainless steel fridge, hood fan and dishwasher. Tiled foyer and practical mudroom to help keep things organized. 4 pc bathroom with tub/shower. The well-appointed primary suite includes a luxurious 4-piece ensuite complete with a soaker tub and beautifully tiled shower. Two additional bedrooms provide ample space for family or guests.The partially finished basement offers flexible space for a 4th bedroom, 3rd bathroom (roughed in) rec room or home home gym. Step outside to your backyard oasis boasting a covered deck and a heated in-ground salt water pool, ideal for summer enjoyment. A two car attached garage adds convenience and plenty of storage. Other notables: Hot water on demand, California shutters, garden shed, landscaping and paved driveway. Situated in an upscale area of the Riverdale subdivision, this home blends comfort, style, and exceptional location. *Basement bedroom photo has been virtually staged. As per Seller direction allow 24 hour irrevocable on offers. (id:47351)
354 Forestbrook Street
Ottawa, Ontario
Welcome to this rare end-unit 3 bedroom, 3 bathroom townhome in the prestigious Morgan's Grant community - a perfect blend of luxury, privacy, and convenience. Backing onto no rear neighbour, this home offers serene views and an exceptional sense of space while being only minutes to the Kanata hi-tech hub, top-rated schools, shopping, public transit, golf courses, and picturesque nature trails.Step inside to a bright and inviting main level featuring brand-new flooring and expansive windows that flood the home with natural light. The modern, upgraded kitchen showcases a chic backsplash, extended pantry-height cabinetry, and high-quality stainless steel appliances - including a brand new refrigerator, hood fan, and stove.The second floor boasts a generous primary suite complete with a walk-in closet and a luxurious 4-piece ensuite. Two additional well-proportioned bedrooms and a stylish full bathroom complete this thoughtfully designed level.The fully finished basement extends your living space with a spacious family room, newly installed carpet, a large window, convenient laundry area, and abundant storage.Enjoy the tranquility of the private backyard, offering beautiful views of greenery and a charming city backdrop - the perfect setting for relaxation or outdoor gatherings. Photos were recently taken. The house has been professionally cleaned, please take off shoes when entering. Home is available ASAP. Rent-to-own option is also available. (id:47351)
721 Rouncey Road
Ottawa, Ontario
With BRAND NEW CARPET + FREHSLY PAINTED + Low condo fees of just $261.21! ! PREPARE TO FALL IN LOVE with this beautifully designed and newer well maintained upper level stacked 3 bed/2 bath home with 1 Parking spots in the fast growing community of Blackstone, Kanata. Entrance has a flight of stairs up to the main living space. Open concept kitchen/living/dining. Kitchen boasts stainless steel appliances, quartz countertops, pantry, and a breakfast bar. The half bath and a spacious balcony are located on the main floor. Upper floor features 3 bedrooms. One bedroom has patio doors to a private balcony, 2nd bedroom can be your office space and Third bedroom is also very decent size. Laundry is on the upper level. Close to parks, transportation and walking distance to many amenities. Book your showing today! (id:47351)
31 Sara Drive
Thorold, Ontario
Welcome to this stunning and spacious detached home, ideally located on a sunny corner lot in a desirable, family-friendly neighborhood. This beautifully maintained property offers a perfect blend of functionality, comfort and style-ideal for families, professionals, or anyone seeking extra space both indoors and out. Featuring 4 generously sized bedrooms plus an additional versatile room that can be used as a fifth bedroom, home office, or study, this home provides flexibility to suit your lifestyle needs. With 3 full bathrooms, there's plenty of room for everyone in the household to enjoy privacy and convenience. The thoughtfully designed layout includes spacious living and dining areas, a modern and functional kitchen and ample closet and storage space throughout . The home boasts a double-car garage with direct access and a private driveway that can comfortably accommodate 2 to 3 additional vehicles-perfect for families with multiple drivers or for hosting guests. Sitting on a premium corner lot, the property is surrounded by green space on three sides, creating an inviting outdoor environment. Enjoy sunny days barbecuing, relaxing, or watching the kids play on the lush lawn. Sunlight fills the interior all day long, making every room feel bright and cheerful. This home truly captures the essence of open, airy living with an abundance of natural light. Conveniently located just minutes away from Niagara College Welland Campus, Brock University, top-rated High/elementary/secondary schools, grocery stores, shopping malls, restaurants, parks, and all essential amenities. Everything you need is within easy reach. Move-in ready Immediately, this home presents a rare opportunity to enjoy space, light, and convenience in one perfect package. Don't miss your chance to make this your next home! (id:47351)
85r Robins Avenue
Hamilton, Ontario
The additional dwelling unit with one bedroom and one bathroom was built in 2025 and passed all inspections. The house has an unobstructed entrance with a street number and a mailbox, it features 12-feet ceiling, a lot of closets and storage space, a spacious bedroom, a huge kitchen with granite countertops and a range hood, washroom with exhaust fan, in-suite laundry, furnace, water heater, HRV, A/C, an individual electrical panel. A corner backyard is fenced and paved, can accommodate up to 5 cars. It is located in walking distance from Barton Center Mall and public transportation on a quiet road. Building permit, occupancy permit, new municipal address notification (85R Robins), ESA certificate, water permit are available upon request. (id:47351)
4 Flagg Avenue
Brant, Ontario
9 Foot Ceilings , Huge Bedrooms With Three Washrooms Laundry Room 2nd floor.. Main Floor Offers Spacious Functional Layout, Pantry Room, Formal Dining, Fireplace , Large Family & Cozy Kitchen Finished W Large Island W Breakfast Area. Located in a family-friendly neighborhood, this home is backing into parks, scenic trails, the Brant Sports Complex, schools, restaurants, and shopping. With quick access to Highway 403, commuting to Brantford, Cambridge, or Hamilton. (id:47351)
5427 Anthony Place
Burlington, Ontario
Immediate possession for this stunning, sharply priced custom home completed in fall of 2023. This high performance home is offered at a price comparable to a basic code-built home, providing luxurious family-friendly living, with the utmost in function, comfort & energy efficiency. 2023 construction includes: first storey & second storey. House is fortified with 14" approximate walls for superior insulation, built on existing foundation (1958) with full basement update (2023). White oak hardwood floors, with master carpenter built focal walls/ceiling. Exterior: Maibec wood siding, clear cedar & stucco. Truly unique high-performance home is built using principles of the Passive House standard. Rheem hot water heat pump, Daiken air source heat pump, Hero-HRV, triple glazed windows, EV charger. Square feet: 2472 above grade, 1186 below (3658 gross) as per builder's plans. Main floor office, 3 large baths with heated floors & large main floor powder room with large storage closet. Upstairs: den/storage/play room. Ceilings just under 9 feet. Oversized double and barn door closets. Kitchen: island, quartz counters, with 36" sink and Thermador appliances. Lower level: Oak wine cellar with tasting table (listed as games room). Media room with 16 speakers (basement & main floor). Wet bar/beverage center, bar fridge. Sound resistant bedroom, music room, playroom or office. Upstairs laundry area in large main bathroom with 9'6 counter for folding. Bonus room/den/storage with sliding barn door. Great room: eating & living area off kitchen. Mudroom with room double sizes irregular; closets. Driveway most room paved measurements 2023. Stone patio 23'9 x 16'10. Fully fenced (mostly double sided) Some negotiable. Some photos as per floor plans. See floor plans in supplements. Furniture digitally staged (furniture). (id:47351)
Lower - 2699 Sherhill Drive
Mississauga, Ontario
Welcome To Lower Unit of 2699 Sherhill Drive, Nestled In One Of Mississaugas Most Sought-After Neighbourhoods, Just Minutes From Clarkson GO Station With Direct Access To Downtown Toronto. This Meticulously Maintained Home Has Been Fully Renovated From Top To Bottom With Exceptional Craftsmanship And Attention To Detail. Large Sitting Area and Generously Sized Room With Your Own Private Laundry. A Rare Opportunity To Experience Tranquil Living Without Sacrificing Convenience, All In A Family-Friendly Community With Easy Access To Schools, Parks, Shopping, And Transit. Lower Unit Only - Minutes from Clarkson Go Station (id:47351)
5 Norbert Road
Brampton, Ontario
Welcome To 5 Norbert Crescent, A Beautifully Maintained Home In A Sought-After Brampton Neighbourhood. Real Pride Of Ownership! This Spacious Property Features A Legal 2-Bedroom Basement Apartment Registered With The City Of Brampton - Ideal For Extended Family Living Or Extra Income Potential! 200 Amp Panel For Easy EV Charging Install! Ideal If You Are A first-home Buyer, Family Or Investor! Generate Income From The Legal Basement. Enjoy An Upgraded, Move-In-Ready, Bright and Sun Filled Home. Recent Upgrades Include, But Are Not Limited To: Modern Floors And Spindled Staircase, Pot Lights, Backyard Concrete. A Functional Layout Perfect For Entertaining, And A Large Backyard With Concrete Landscaping Offering A Clean, Low-Maintenance Outdoor Space. The Updated Basement Kitchen Adds Both Style And Convenience. Located Close To All Amenities Such As: Grocery, Banks, Schools, Colleges, Parks, Malls, Gyms, Shopping, Transit, And So Much More! View The Virtual Tour! (id:47351)
604 - 1037 The Queensway
Toronto, Ontario
Welcome to the newly built condo on the 6th floor with stunning and unobstructed view from the balcony. Absolutely Perfect for a single family. It is bright, spacious, open concept, fully upgraded with brand new Built-in appliances and laminate flooring. (id:47351)
8 Rangemore Road
Brampton, Ontario
Great Opportunity Move-In Ready property for first-time buyers or downsizers!! Welcome to 8 Rangemore Rd, 2104 Sq Ft, A spacious and beautifully upgraded Extra Wide Lot Semi-Detached 1.5 Car Garage with 2 Bedroom Legal Basement Apartment with side entrance that offers lots of space & privacy. Double door entry leads you to a grand foyer, an Open concept, huge family room with fireplace, kitchen with brand new quartz counter-top and new stainless steel appliances. Freshly painted house features 3 spacious bedrooms & laundry on the 2nd floor. Double door primary Bedroom with 5-pc ensuite, walk-in closet. The legal basement apartment adds versatility for extended family or rental income, increasing the property's value and cash-flow potential. Close to Mount Pleasant GO Station, Sandalwood- Credit View Park, top-ranking schools, public transport, and shopping. (id:47351)
2324 - 20 Westmeath Lane
Markham, Ontario
Open Concept 2 Bedroom 2 Full Washroom Stacked Townhouse, Open Concept in Prime Neighbourhood Of Markham. Bright & Spacious, Laminate Flooring Through-Out. Living Space Featuring Family Size Kitchen, Large Living/Dining Area With Walk-Out To A Balcony .Minutes To Hospital, Mount Joy. Go Station, Markville Mall And 407. Underground Parking & Locker Included. (id:47351)
10501 Woodbine Ave Avenue
Markham, Ontario
A Premium Townhome Offering 1,870 sq. ft. of Spacious Living in the Victoria Manor-Jennings Gate community. Well maintained. 9' Ceiling & Hardwood Flooring on Main Flr, Open Concept, Spacious & Sun Filled. Generously sized kitchen with center island, Granite countertops; Upgrade Backsplash & Tiles Thru-Out; Fireplace; Cac; Huge Master Br 4-Pc Ensuite W/ Separate Shower; Single Car Garage W/ Driveway & Side Pad Can Park 3 Cars. Dir Access To Garage. New Roof(2023) Air conditional & heater(2023). Minutes from Hwy 404, shopping mall, supermarket, banks and all convenient stores. High rated school. Move in Condition! Don't miss it! (id:47351)
1173 Church Street N
Ajax, Ontario
Chic and stunning end-unit home located in a nature-inspired, executive community. This beautifully upgraded property offers a bright and spacious open-concept layout featuring a main-floor office, laundry room, and hardwood floors throughout. The large breakfast area overlooks the welcoming great room with a cozy gas fireplace, complemented by 9 ft ceilings on both the main and second floors. Enjoy an oversized, fully fenced backyard-rare and unique to this home-perfect for entertaining or relaxing outdoors. The double-car garage with direct access to the home and a mudroom with a separate entrance add exceptional convenience. This carpet-free home is bathed in natural light, facing west with serene morning sunrises in the primary bedroom and beautiful sunsets from the front patio and backyard. Community amenities include a pool, bike trails, and a scenic pond. This home is truly not to be missed. (id:47351)
2330 - 3270 Sheppard Ave E Avenue
Toronto, Ontario
Welcome to Pinnacle Toronto East! A Sun soaked corner unit onlooking a vibrant East exposure. This Furnished 1 Bedroom 1 Bathrooms In The Scarborough Area boosts 505 sq feet of living space and beautiful 32 sq foot balcony. The upcoming amenities are spectacular with outdoor pool, games room, party room and many more. The condo is close to Fairview mall, with easy access to the 404 and DVP. Transit Access Close To Hub. One Parking and one locker Included. (id:47351)
15 Cedar Brae Boulevard
Toronto, Ontario
If convenience is what you're looking for, this one's for you! Welcome to this brand new, fully renovated main-floor unit located in the highly desirable neighbourhood of Eglinton East, just steps from transit and under one kilometre from the GO Station. Landlord pride of ownership shines throughout this spacious 3-bedroom, 1-bathroom home, which has been upgraded from top to bottom and features a modern kitchen with all new appliances, a large, bright living and dining area, and quality finishes throughout. Be the first to live in this updated unit offering comfort, convenience, and exceptional value. The large backyard provides ample room for barbecues, children's play, or simply relaxing outside. Ideally situated near seven Catholic schools, eight public schools, and within close proximity to Highway 401, Kingston Road, and an abundance of shops, dining, and restaurants-many within walking distance-this location provides unmatched accessibility for families and commuters. Utilities 60% (id:47351)
3001 - 33 Charles Street E
Toronto, Ontario
Live in style at Casa Condos at Yonge & Bloor! This bright and spacious 1-bedroom + den suite offers soaring 9-ft ceilings, floor-to-ceiling windows, and breathtaking 30th-floor city views. The modern kitchen is equipped with granite countertops and a full set of brand-new, never-used Samsung appliances including a cooktop, oven, microwave range hood and dishwasher. The versatile den makes an ideal home office or guest space, while luxury amenities, including a rooftop pool, fitness centre, party room, and 24/7 concierge, elevate your daily living. Steps To Bloor-Yonge Subway, U Of T, Shops, Dining & More, this is the ultimate downtown rental experience. (id:47351)
2264 Courrier Lane
Mississauga, Ontario
Exceptional Opportunity as there is Potential to Sever into 2 lots! According to the City, there is a strong possibility that this impressive property could be severed, offering tremendous potential and maximizing the value of this rare oversized lot. The lot measures approximately 101.71 ft across the front, 146 ft on one side, 113.10 ft on the other, and 105.46 ft across the rear (as per attached survey). This spacious 2,204 sq. ft. 4-level backsplit with a double car garage is situated on one of the most desirable and prestigious streets in the area, surrounded by expensive high end homes. The possibilities for redevelopment or future investment are truly remarkable. The location offers easy access to major highways, shopping, parks, community centres, and all essential amenities. Builders and investors, this is an opportunity you won't want to miss. Act quickly! Survey available. (id:47351)
A - 5508 Osgoode Main Street
Ottawa, Ontario
This fully renovated two bedroom apartment will capture your heart. It comprises the entire main floor of this Queen Ann Revival style building where historical charm meets modern convenience. Great Value considering HEAT AND HYDRO are INCLUDED in the RENT. Attractive curb appeal. Cozy front porch. High ceilings. Open concept Living room and Dining room. Spacious Master bedroom. Second bedroom has attractive bay window. Beautifully renovated Kitchen and 4-piece bathroom. Mud room with in suite laundry. Back deck with inside entry. Ample parking. Huge lot with mature trees. Situated in the charming village of Osgoode, walking distance to all local amenities. One of a kind gem. Prepare to fall in love. Credit Report, Application, proof of Income and ID required. (id:47351)
277 Centre Street N
Brampton, Ontario
Don't miss out on this gem in the neighborhood! Location, location, location! This beautiful detached home is move-in ready and located in a desirable area. The home features a spacious layout, including separate family, living, and dining rooms. It boasts an upgraded modern kitchen,two fireplaces, and pot lights on the main level and in the basement. The large sun-filled windows throughout the home create a bright and inviting atmosphere. With four generously sized bedrooms and parking for four cars, this property also includes a finished basement complete with a kitchen,living room, bathroom, and an additional bedroom. This home is a must-see! Close to all major amenities. (id:47351)
67 - 1588 South Parade Court
Mississauga, Ontario
Open concept living and dining room enjoy a walk-out to a sunny, south facing patio and a gorgeous green backyard (with no houses behind). It is a perfect place for BBQing with family and friends. the large, wide open green space! Sunny view overlooking the sunny backyard. This move-in ready townhome. The garage enjoys direct access to the house. Steps to schools, shopping, parks, public transit & Erindale Go Train Stn. Credit Valley hospital within easy driving distance. Square One, Erin Mills & Heartland within shopping distance. Easy access to highways 403 & 407. (id:47351)
3 - 3038 Dundas Street W
Toronto, Ontario
Cozy 1-bedroom apartment in The Junction, perfectly blending historic charm with modern convenience.Located in a distinctive three-storey character building, the classic architecture adds warmth and personality rarely found in newer developments.Inside, the suite offers an inviting and comfortable atmosphere, an ideal urban retreat. Surrounded by local cafés, trendy restaurants, boutique shops, and nearby parks, this location caters to those who value walkability and neighbourhood charm. (id:47351)
87 Dunlop Street
Orillia, Ontario
Completely Renovated 2+1 Bedroom Raised Bungalow over 1800sq/ft with finished Basement and Two-Storey Shop with a One bedroom Apartment above. Excellent investment opportunity and Perfectly located, this home is just a 5-minute walk to the hospital and a 10-minute walk to downtown restaurants, Farmers Market and shops. This bright and fully renovated bungalow has been updated from top to bottom, with modern finishes throughout. The kitchen features new cupboards, quartz countertops, and a tile backsplash all SS appliances included, complemented by new flooring on both levels and numerous pot lights. The main floor bathroom, updated in 2024, includes new fixtures and a large walk-in shower. Finished lower level offers a spacious rec room and a primary bedroom with a walk-in closet. A generous size 5-piece bathroom soaker jet tub and walk-in shower is accessible from both the primary bedroom and rec room area. Laundry and furnace room area is equipped with a stainless steel washer and gas dryer. Set on a 45' x 165' lot, the property also features a large deck off Kitchen area and a two-storey Heated shop with a upper one-bedroom apartment including all appliances and Heat pump. ideal for In-law & guests. N/Gas BBQ hookup on deck. A rare find in the heart of Orillia. (id:47351)
B-2305 - 7950 Bathurst Street
Vaughan, Ontario
Modern 1-Bedroom Condo in Prime Thornhill Location!Stylish 1-br, 1-bath suite at Bathurst & Centre with parking and locker included. Features bright layout, balcony with gorgeous treetop views, and modern finishes. Enjoy top amenities - gym, yoga studio, games room, basketball court, meeting room, outdoor terrace & visitor parking.Steps to Promenade Mall, Walmart, schools, parks, and transit. Quiet unit with gorgeous views - don't miss it! (id:47351)
4 Blue Meadow Court
Markham, Ontario
Beautiful, freshly painted open-concept semi-detached, 4 Bedroom and 3 Bathroom home located a quiet court. The main floor features 9-foot ceilings, quartz countertops and plenty of storage in the Kitchen, a spacious Family Room with fireplace, main floor Laundry and the convenience of direct access from the garage into the house. This home is conveniently located within walking distance to many amenities including the local plaza which features banks, grocery stores, restaurants, medical facilities and many other everyday essentials. Additionally, this property is situated close to schools, places of worship and easy access to the 407 ETR. (id:47351)
