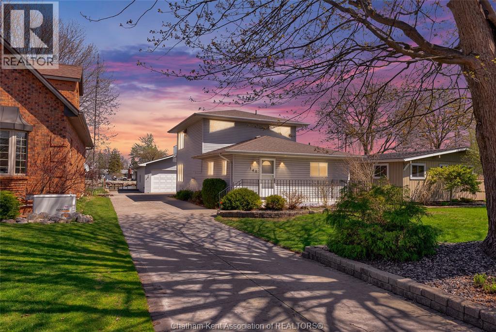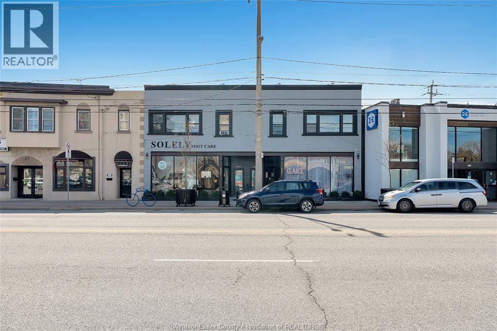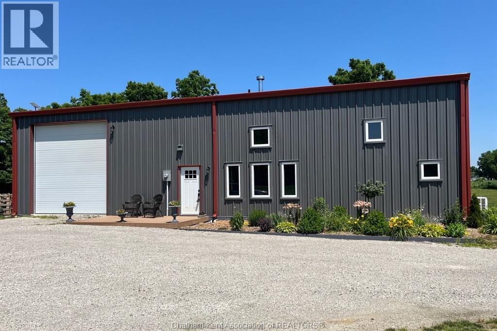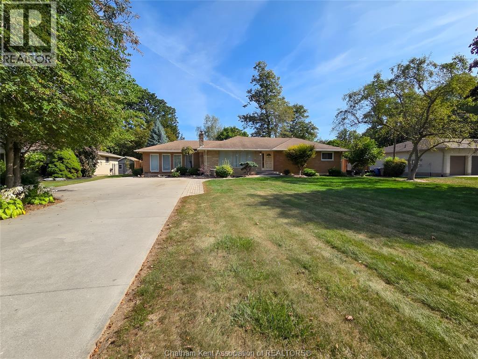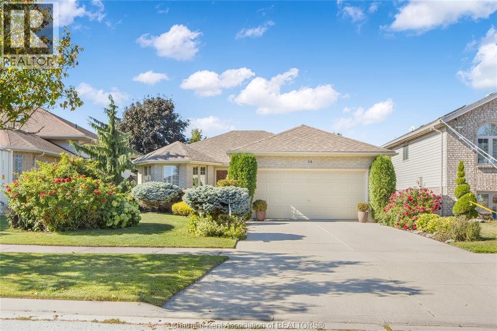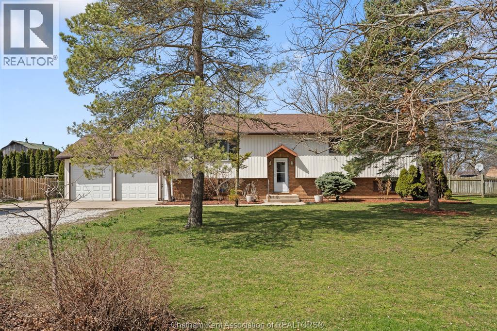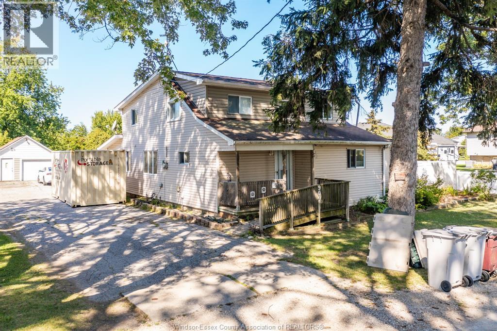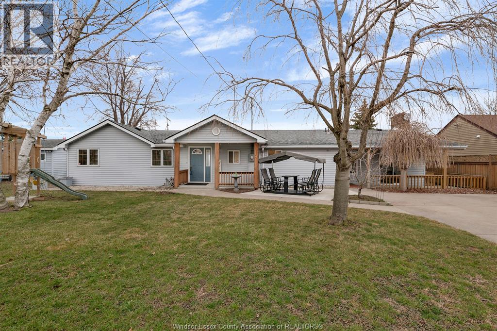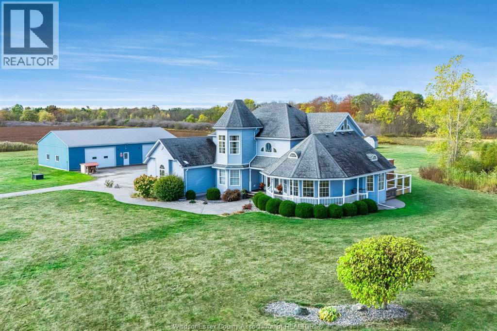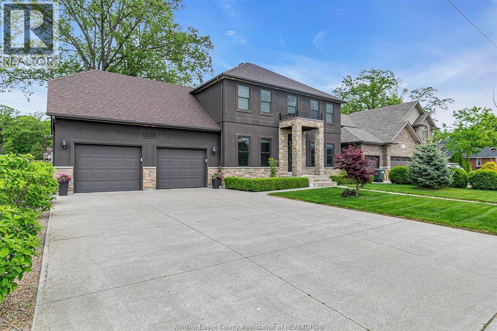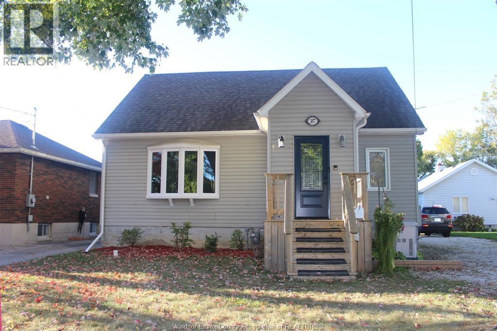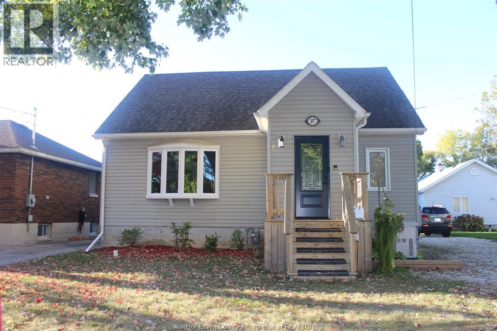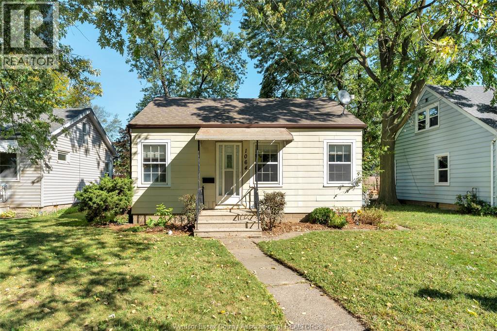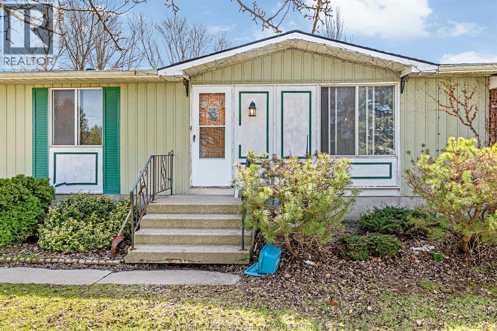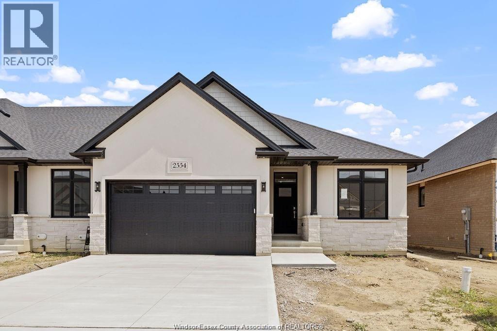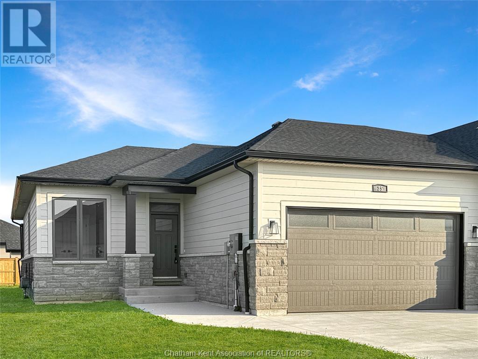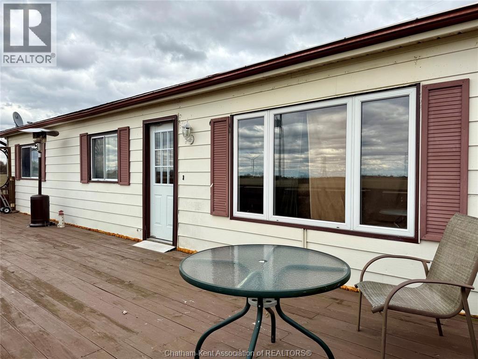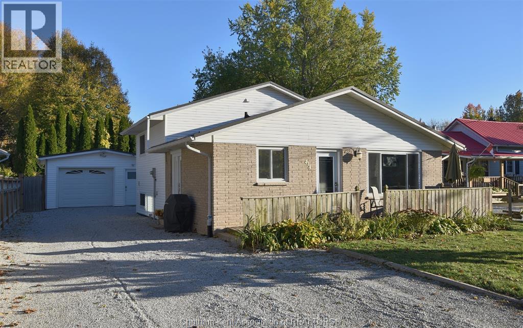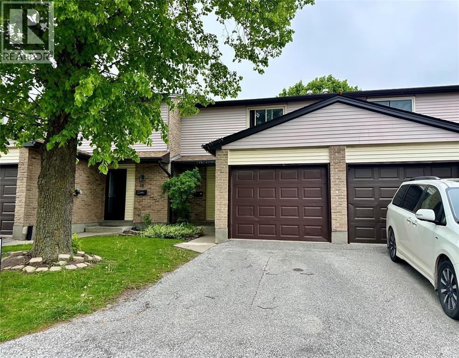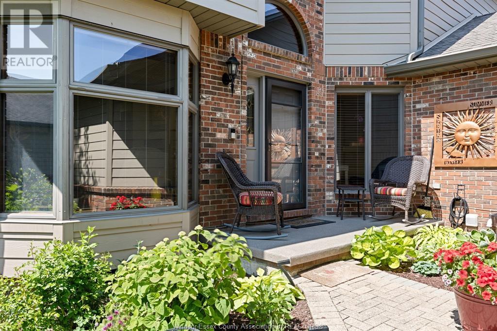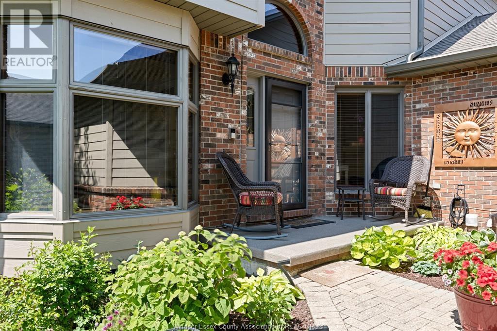140 Canal Road
Lighthouse Cove, Ontario
Enjoy breathtaking views of Lake St. Clair and the canal in beautiful Lighthouse Cove with this unique property. The main floor offers a bright, functional layout with 2 bedrooms, a 4pc bathroom, and a large utility/laundry room. The open-concept design boasts a kitchen with ample cabinetry and a breakfast bar, connecting to the living room with a gas fireplace and expansive corner windows framing stunning lake views. Upstairs, a second living area with another gas fireplace, a convenient kitchenette, and a spacious primary bedroom complete with a 3pc cheater ensuite. Step through double patio doors from each room to the upper balcony to relax and enjoy serene canal and lake views. The lower level also offers patio door access to the stamped concrete patio and a massive concrete driveway, perfect for hosting friends and family. Hobbyists will love the heated workshop, and boating enthusiasts will appreciate the boathouse on the canal! Call now to enjoy this one of a kind property! (id:47351)
4667 Wyandotte Street East
Windsor, Ontario
4667 WYANDOTTE ST.E, THIS PROPERTY IS ZONED MIXD/USE AND HAS 4 IMMACULATELY FINISHED LEASED UNITS. THE MAIN FLOOR UNITS HAVE AMPLE SPACE FOR MANY APPLICATIONS, FULLY FINISHED WITH EXCELLENT LEASES IN PLACE. ITS BRIGHT OPEN CONCEPT HAS A MODERN AESTHETIC LOOK, THAT BLENDS WELL WITH THE BUILDINGS FACADE, WHICH IS CHIC AND CLASSY. THE BASEMENT PORTION OF THE MAIN FLOOR UNITS ARE WELL LIT AND HAVE ENDLESS OPTIONS FOR USE. THIS PROPERTY IS COMPLETELY RENOVATED FROM TOP TO BOTTOM, AND HAS PARKG /5 VEHICLES. (id:47351)
49 Erie Street South
Ridgetown, Ontario
This little doll house dream is thoroughly renovated and ready for its new owner to turn the key and enjoy all of the updates. Right from the street this 3 bedroom beauty embodies all of that classic Ridgetown century home charm and character with the welcoming covered front porch, trimmed out windows and original entry. Inside are high ceilings, a beautiful, bright new kitchen with laundry at the end, a skylight, and large sliding doors out to the backyard deck and patio. The new 3 piece washroom features an extra large custom tiled shower with seat, plus there's all new siding and windows, brand new furnace, and a new metal roof on the home and workshop. The workshop also makes a great storage space or extra large potting shed with hydro and lots of room, being the size of a single car garage. Gardeners will love the greenhouse with garden plot behind and the rows of berries and grapes already established for you. A handy new 12' x 8' garden shed keeps some storage out of your shop and the large, fully fenced backyard with mature trees is a great escape. This home is being sold ""as is."" (id:47351)
1357 Smith Falls Road
Dawn-Euphemia, Ontario
Country Living Meets Modern Comfort — Discover 1357 Smith Falls Rd Ready to trade crowded streets for wide-open skies? Welcome to 1357 Smith Falls Rd, where you can stretch out, slow down, and finally have the space you’ve been craving, without giving up modern comforts. Set on 10+ acres backing onto the peaceful Sydenham River, this 2023-built barndominium brings together the best of country living and real-life practicality. Space to Breathe, Space to Grow Whether you dream of gathering fresh veggies from your own massive garden, collecting eggs from your backyard chickens, or just sipping your morning coffee while watching deer wander by — this property makes it possible. The mix of lawn, mature trees, and farmland invites you to try your hand at homesteading or simply enjoy nature as it is. A Home Designed for Real Life Step inside to a bright, functional layout with 3 spacious bedrooms plus a den — perfect for a home office, kids’ zone, or quiet hobby nook. Gather around the cozy woodstove on chilly nights and enjoy that warm, country-home charm that makes you never want to leave. Room for Your Dreams — and All Your Toys One of the standout features? The huge 34' x 43' attached garage with a 14-foot high door. Tinker on projects, store your outdoor gear, or finally build that workshop you’ve been talking about for years — there’s room for it all here. Private Yet Convenient You’ll feel a million miles away from the hustle, but daily essentials are still within easy reach. It’s the perfect balance for families, hobby farmers, or anyone who wants to unplug without feeling isolated. Your Fresh Start Begins Here This is more than just a house — it’s your chance to live life at your own pace, breathe deeper, and wake up every day surrounded by peace, privacy, and possibility. Your country dream is waiting. Let’s make it yours. (id:47351)
79 Lynnwood Avenue
Chatham, Ontario
Welcome to your family retreat with pool-side living. This spacious executive style ranch home is designed for comfortable living and easy entertaining. The main floor welcomes you with a bright, open living room, a warm and oversized family room, and a sunroom where you can enjoy morning coffee or quiet evenings all year long. Three bedrooms, along with a full 4-piece bath and a handy 2-piece bath, provide convenience and space for the whole family. Downstairs, the partially finished basement offers even more room to spread out — a large recreation area for games or movie nights, two additional rooms for hobbies or an office, plus a generous laundry/storage room and utility room. Step outside and discover your own backyard oasis. A sparkling inground pool is the centerpiece, surrounded by plenty of space for lounging, BBQs, and summer gathering set on a lovely .48 acre lot. This home is more than just a place to live — it’s a place to make memories. Call for your viewing today! (id:47351)
39 Windfield Crescent
Chatham, Ontario
This all-brick bungalow on Chatham’s north side shows true pride of ownership, offering 2 bedrooms, 2 bathrooms, and a layout built for comfort and convenience. The main level features hardwood flooring, California shutters, and crown molding throughout, with a bright kitchen highlighted by a beautiful backsplash and a gas fireplace that makes the space warm and inviting. The primary bedroom includes a walk-in closet and ensuite, while the main bathroom offers a relaxing jacuzzi tub. Laundry is located on the main floor for added ease and includes a laundry tub. The finished basement expands the living space with a spacious family room, incredible storage space, and a rough-in for a full bathroom, along with the possibility to add bedrooms or finish to your needs. Outside, the landscaped yard is immaculate and includes an in-ground pool with a brand-new liner, plus a double car garage and double-wide driveway. Located in an excellent area close to shopping, schools, and amenities, this move-in ready home is a fantastic choice for retirees or first-time buyers. Call today! (id:47351)
13471 Jane Street
Thamesville, Ontario
This stunning raised ranch on 1.43 acres offers space, privacy, and endless possibilities! It is a well-maintained home that offers 3 bedrooms up, 1 down, and 2.5 baths, including a private ensuite. With a separate basement entrance, it's perfect for an in-law suite or rental space. The double garage (Crows Construction, 2015) provides plenty of storage for vehicles and toys. Enjoy modern upgrades like a 2023 hot water tank, 2013 furnace/AC, and a 2024 stove. The roof was updated in 2024 (back) and 2018 (front), and the kitchen was renovated in 2013 with Windmill Cabinets. The septic was emptied and inspected in 2024, and the property has a 60 lb sand point well with municipal drain access. The lush backyard features apple, cherry, plum, pear trees, grapes, rhubarb, and blackberries, plus plenty of wildlife! Bonus features include central vac with an exterior vent, gas BBQ hookup, and no history of roof leaks. Don’t miss this rare opportunity—book your showing today! (id:47351)
1720 Kirkland
Windsor, Ontario
Located in the highly sought-after Blue Heron Pointe community in East Windsor, just off Banwell Road, this well-maintained and solidly built Mastercraft twin villa townhome is being offered for sale by the original owner. This open concept ranch-style home offers approximately 1,061 square feet of living space and features 2 bedrooms and 2 full bathrooms. The spacious primary bedroom includes a walk-in closet and private ensuite bath, while the convenient main floor laundry adds everyday ease. The home boasts ceramic flooring throughout, a large kitchen with ample storage, and a bright dining and living area highlighted by a cozy gas fireplace and sliding glass doors leading to a private cement patio. Additional features include an attached garage, an alarm system, underground sprinklers, and a sump pump with water pressure backup. The unfinished basement with a roughed-in bathroom provides a great opportunity to customize the space to your needs. Appliances fridge, stove, dishwasher. (id:47351)
909 Bushey Street
Stoney Point, Ontario
Welcome to 909 Bushey St in the heart of Stoney Point, a charming lakeside community just steps from Lake St. Clair. Start your mornings with peaceful walks by the water, spend afternoons exploring nearby marinas and conservation areas, and relax in the evenings on your covered front porch in a quiet, family-friendly neighborhood. This spacious 2-storey home features 5 bedrooms and 1.5 baths, with plumbing already in place to convert the upstairs bath into a full. Situated on a double-wide lot with newer vinyl fencing, the property also offers a versatile 1.5-car garage, perfect for storage, hobbies, or projects. Recent updates include a tankless water heater (2021), new AC, heat pump, furnace internals (2023), and a dishwasher (2024), ensuring comfort and efficiency for years to come. Beyond the home, Stoney Point offers endless opportunities for recreation with nearby parks, trails, and conservation areas that include playgrounds, sports fields, a skateboard park, volleyball courts, fishing spots, and winter sledding hills. Combining small-town warmth with modern conveniences and only a short drive to Windsor, this property is the perfect balance of lifestyle, location, and value. (id:47351)
1486 Caille Ave.
Lakeshore, Ontario
Amazing waterfront property awaits you! This waterfront property features 3 bedrooms, 3 bathrooms, 2 fireplaces, spacious living & dining area with large glass doors leading out to an updated cement patio overlooking Lake St. Clair. Enjoy your morning coffee from the spacious kitchen with new flooring & backsplash offering panoramic views of waterfront. So many opportunities exist with the second family room that features a wood burning fireplace, eating area and access to the backyard. This could potentially be a mother-in-law suite or additional dwelling unit (see Architect drawing renditions in photos).This property sits on a large lot with a 100' waterfront, updated wave deflectors on the steel breakwall and is a short boat ride to Belle River Marina and Lakeview Park. Close to all amenities of restaurants, schools, groceries and parks. (id:47351)
1951 Bridgen Road
St Clair, Ontario
Experience versatile living at 1951 Brigden Road, a charming 2-storey home on an impressive 95-acre estate blending nature and opportunity. The 4-bedroom, 3.5-bathroom interior is warm and welcoming, with large bedrooms and expansive areas designed for seamless entertaining. Enjoy 35 acres of wooded seclusion for hiking or wildlife viewing, plus 26 acres of workable farmland ready for your vision. Complementing the property are two exceptional detached workshops: a 40x60 insulated shop with in-floor heating for efficient workspaces, and a 48x88 powerhouse with a roughed-in in-law suite ready for buyer customization and personal touches. Call today for a private tour or ore information! Your dream estate awaits. (id:47351)
1380 Maple Avenue
Lasalle, Ontario
Don't miss this gorgeous custom-designed two-storey in the heart of LaSalle. The neighborhood of established million-dollar-plus homes shows quality and pride of ownership. Close to shopping, schools, walking trails, golf courses, parks, and Vollmer Centre. Modern stone/stucco exterior that features high-end luxury finishes throughout. This 12-year-old house is built on an extra-wide (70.11) lot. The Main floor offers a formal dining room, a living room, and a kitchen with a large marble island. The family room has a fireplace leading to a spacious covered stamped concrete patio. Upstairs are 4 bedrooms with walk-in closets, including a grand master with a 5PC ensuite and one with additional HPAC. Unfinished full basement with two sump pumps. Very spacious 2-car attached garage with access to a fully-fenced backyard for your yacht. HRV and central vacuum, underground sprinkler system. This house combines comfort, location, and quality—truly a great value for money. (id:47351)
357 Park Avenue West
Chatham, Ontario
Your commute? Twelve steps. This HC1-zoned live/work property blends residential comfort with commercial versatility on an extra-deep 50 x 323 ft lot right in Chatham. Enjoy the freedom to operate your business on-site, lease the shop for additional income, or explore future development possibilities—space like this is rare within city limits. The 1.5-storey home has been thoughtfully maintained and updated, featuring an inviting living and dining area, modern kitchen with quartz counters, and a main-floor bedroom or office plus a 3-pc bath. Upstairs offers two additional bedrooms and a second full bath—ideal for family living or rental flexibility. A full basement provides excellent storage, workout space, or workshop options. The heated and cooled shop makes this property stand out—perfect for trades, small business owners, car enthusiasts, or anyone needing extra workspace. Outside, the extra-deep lot offers endless potential: room for expansion, future garden suite, outdoor storage, or simply a private retreat surrounded by mature trees. With updated mechanicals, a backup generator for peace of mind, and a prime central location near schools, parks, and major routes, this property is the perfect blend of home, business, and investment opportunity—all in one. (id:47351)
357 Park Avenue West
Chatham, Ontario
Your commute? Twelve steps. This HC1-zoned live/work property blends residential comfort with commercial versatility on an extra-deep 50 x 323 ft lot right in Chatham. Enjoy the freedom to operate your business on-site, lease the shop for additional income, or explore future development possibilities—space like this is rare within city limits. The 1.5-storey home has been thoughtfully maintained and updated, featuring an inviting living and dining area, modern kitchen with quartz counters, and a main-floor bedroom or office plus a 3-pc bath. Upstairs offers two additional bedrooms and a second full bath—ideal for family living or rental flexibility. A full basement provides excellent storage, workout space, or workshop options. The heated and cooled shop makes this property stand out—perfect for trades, small business owners, car enthusiasts, or anyone needing extra workspace. Outside, the extra-deep lot offers endless potential: room for expansion, future garden suite, outdoor storage, or simply a private retreat surrounded by mature trees. With updated mechanicals, a backup generator for peace of mind, and a prime central location near schools, parks, and major routes, this property is the perfect blend of home, business, and investment opportunity—all in one. (id:47351)
1064 Prince Road
Windsor, Ontario
Set directly across from picturesque Mic Mac Park! A wonderful view each and every day. The outdoor experience of biking and walking through both Mic Mac and Malden Park is priceless! Acres upon acres of parkland right at your doorstep. The revitalization of the West End is happening right before our eyes. Here is your opportunity to invest on the upswing. Situated just 650m from Hotel Dieu Grace Hospital. Close proximity to the University and 2 border crossings. The bright and fresh interior of this appealing one floor home is certain to appeal to first time homebuyers, young families and retirees alike. Modern white kitchen. Comfortable 44x120 lot with fully fenced yard. A great, secure space to relax and entertain with kids/pets. Mancave enthusiasts will love the double sized garage with recently added gym. Parking for up to 5 cars in back. Call now! (id:47351)
3425 County Rd 42
Windsor, Ontario
Attention investors and business savvy folks! RARE OPPORTUNITY! 3 bdrm, 1 bath ranch home situated on just over 1/2 acre, fronting on County Rd 42. Prime location bursting with potential, this property is currently zoned Residential, however previously held Commercial zoning status as it was a home based small business. This unique property offers 220 amp service, massive driveway, 2 car garage and plenty of land to build on to bring your vision to life. Down the road from the future mega hospital, the exposure is high and the possibilities are endless. Take advantage of the residential zoning and build a multi-plex (or 2) for long term rental or short term Air BnB to accommodate travelers or those who need to be close to the hospital. For the developers who want to change zoning to commercial and let their creativity take control, this site would be perfect for a medical complex, auto shop, car lot, car rental business, daycare center, storage facility, the list goes on. Your only limitation is your imagination. (id:47351)
2575 Barkley Avenue
Windsor, Ontario
READY TO MOVE IN! MODEL HOME FOR SALE WITH OVER $15K IN EXTRAS INCLUDED+$30K SUMMER BONUS REMOVED FROM PRICE. WELCOME TO THE VILLAS OF ASPEN LAKE, MODERN/CLASSIC DESIGN BY MASTERCRAFT HOMES. THE SAVANAH MODEL IS A LUXURY END UNIT RANCH TOWNHOUSE DESIGN WHICH FEATURES GORGEOUS CUSTOM CABINETS W/OVERSIZED ISLAND W/QUARTZ, WALK-IN PANTRY & CERAMIC B-SPLASH, OPEN TO GREAT RM W/G. FIREPLACE & SEPARATE DINING AREA W/9FT PATIO DOORS TO LRG COVERED BACK AREA, MBDRM W/COFFERED CEILINGS,LRG WALK-IN CLST, DBL VANITY, CERAMIC/GLASS SHOWER & CONVENIENT MAIN FLR LAUNDRY W/CABINETRY, 9FT CEILINGS, ENGINEERED HRWD FLRS, GARAGE OPENER & GAS LINES(BBQ & KIT) INCL, INTRICATE TRIM & CEILING DETAILS, A TRULY UNIQUE DEVELOPMENT BY A QUALITY BUILDER. DRIVEWAY, SOD & SPRINKLER INCL! PLEASE NOTE: $95.00 PER MTH FOR LAWN MAINTENANCE & SNOW REMOVAL. (id:47351)
69 Red Oak Crescent
Amherstburg, Ontario
THIS FULLY RENOVATED TOWNHOME BLENDS LUXURY & LIFESTYLE WITH A SPACIOUS 2 CAR GARAGE, A DESIGNER KITCHEN WITH BUTLER'S PANTRY, LARGE PRIMARY SUITE WITH A SPA-INSPIRED ENSUITE, AND A FINISHED BASEMENT WITH SLEEK EPOXY FLOORS. EVERY DETAIL HAS BEEN THOUGHTFULLY CRAFTED TO DELIVER COMFORT, STYLE AND FUNCTION IN ONE OF AMHERSTBURG'S MOST EXCLUSIVE COMMUNITIES. (id:47351)
25 Duskridge Road
Chatham, Ontario
Welcome home to this luxurious executive semi-detached ranch in sought after Prestancia subdivision. Homes by Bungalow (Tarion Awards of Excellence Candidate builder) offering high quality finishes, exquisite craftsmanship and attention to detail. Main floor features open concept kitchen/dining/living area with 9 ft ceiling throughout entire home. Kitchen sourced locally from Mylen Cabinets, large island and walk-in pantry. Living room with 10 ft trayed ceiling overlooks covered composite deck with oversized 8 ft patio doors creating bright living space. Primary bedroom offers 10 ft trayed ceilings, ensuite and walk-in closet. Conveniently located large main floor laundry. Full unfinished basement with roughed in bath and covered basement walk out. Finish the basement and double your living space is an option. Cement driveway, sidewalk, and seeded front yard included. 7 years new build Tarion Warranty. (id:47351)
6514 Eighth Line
North Buxton, Ontario
Discover the charm and peace of country living with this 3-bedroom bungalow home, ideally set on more than half an acre of land. Offering plenty of room to grow and personalize, this home is perfect for those seeking space, privacy, and potential. The inviting layout features a bright, open living area, a full 4-piece bathroom, and an additional 1-piece bath conveniently located off the laundry room. A generous storage room offers excellent potential to be transformed into a walk-in closet or private ensuite. Wheelchair accessible and thoughtfully designed for comfort, this home also boasts a large front deck — perfect for enjoying quiet mornings or relaxing evenings surrounded by nature. The property includes a couple of handy outbuildings and storage sheds, offering ideal space for tools, hobbies, or additional storage. With a little TLC, this property could become the perfect country haven or a fantastic project for a handyman. A wonderful opportunity to enjoy peaceful rural living with extra space inside and out! (id:47351)
414 Catherine Street
Blenheim, Ontario
414 Catherine St in desirable Blenheim has a terrific combination of features. Starting off with a dead end street, mature trees for privacy, fenced rear yard and 14' x 25' wired, insulated and heated detached garage or workshop. Excellent road appeal with the brick exterior, metal roof on both house and garage, new siding and exterior doors in 2023. Plenty of room for parking with the long double drive. Side entry into an open concept oak kitchen with breakfast bar open to the living room creating an inviting and bright living space. This kitchen has plenty of cabinetry plus room for a kitchen table alongside the working bar area, dishwasher and built-in microwave. Upper level has 3 bedrooms and a full 4 pc bath. Finished lower level with family room and bright windows, (not being deep in the ground like a typical basement). Utility room with laundry, furnace, storage and a 2 pc bath. The furnace was new in 2021 and a new ERV in 2024. (id:47351)
215 Trudeau Drive Unit# 77
Sarnia, Ontario
Welcome to this move-in ready 3-bedroom townhouse in the desirable Sherwood Village community! Perfect for families or first-time buyers, this home offers a bright and inviting living and dining area that’s ideal for both relaxing and entertaining. The updated kitchen, complete with newer appliances, makes daily meal prep a breeze. Upstairs, you’ll find three spacious bedrooms with ample closet space, along with a well-appointed 4PC bathroom. The finished basement adds extra versatility—whether you need a family room, home office, or play space, it’s ready to adapt to your lifestyle. With newer flooring throughout, this home is truly turn-key. Step outside to enjoy your own private, fenced patio, perfect for summer BBQs or quiet evenings outdoors. Additional features include a single-car garage, private driveway, and low maintenance fees, providing both convenience and peace of mind. Just steps from shopping, restaurants, and local amenities, this home offers the perfect balance of comfort, style, and community. (id:47351)
29 Fairway
Amherstburg, Ontario
Exceptional End Unit Townhome Backing onto Pointe West Golf Course Located in the sought-after “Fairways” community, this beautifully upgraded end unit offers privacy, luxury, and serene golf course views. A charming brick-pillared courtyard leads to a stylish interior featuring hardwood flooring, a gas fireplace with floor-to-ceiling stone surround, and an upgraded kitchen with quartz counters, farm sink, stainless steel range hood, and refaced cabinetry. The primary suite includes a fully renovated en suite with a freestanding jetted tub, glass shower, and barn door. Recent updates by the current owners include a fully finished basement with high-end finishes, fresh paint throughout, custom closet organizers, and the list goes on! Enjoy outdoor living on the new composite deck with gazebo, surrounded by lush landscaping. This is a rare opportunity to own one of the most desirable units in The Fairways, combining timeless design with modern upgrades in an unbeatable location. NOTE: Monthly Condo fee $520 that covers Exterior Maintenance, Ground Maintenance, Property Management, Water (id:47351)
29 Fairway
Amherstburg, Ontario
Exceptional End Unit Townhome Backing onto Pointe West Golf Course Located in the sought-after “Fairways” community, this beautifully upgraded end unit offers privacy, luxury, and serene golf course views. A charming brick-pillared courtyard leads to a stylish interior featuring hardwood flooring, a gas fireplace with floor-to-ceiling stone surround, and an upgraded kitchen with quartz counters, farm sink, stainless steel range hood, and refaced cabinetry. The primary suite includes a fully renovated en suite with a freestanding jetted tub, glass shower, and barn door. Recent updates by the current owners include a fully finished basement with high-end finishes, fresh paint throughout, custom closet organizers, and the list goes on! Enjoy outdoor living on the new composite deck with gazebo, surrounded by lush landscaping. This is a rare opportunity to own one of the most desirable units in The Fairways, combining timeless design with modern upgrades in an unbeatable location. NOTE: Monthly Condo fee $520 that covers Exterior Maintenance, Ground Maintenance, Property Management, Water (id:47351)
