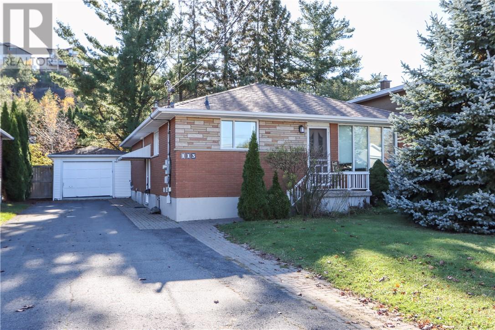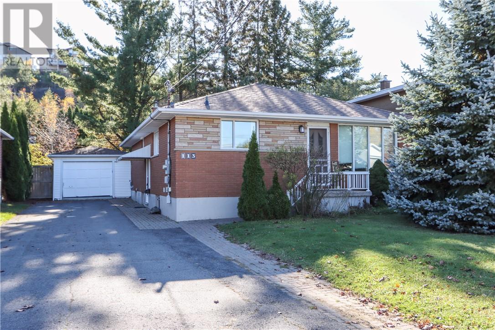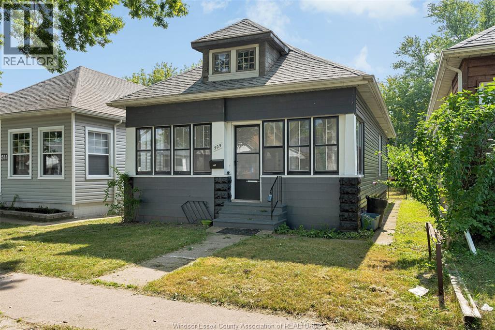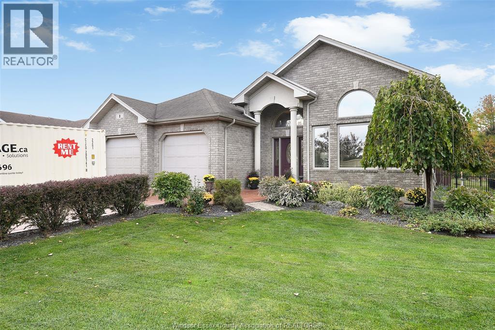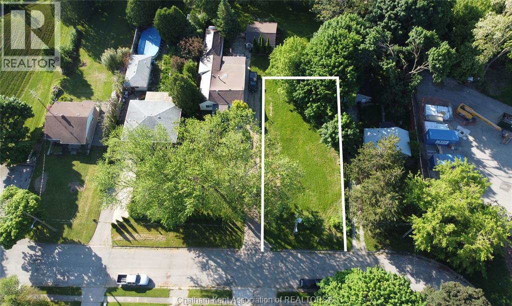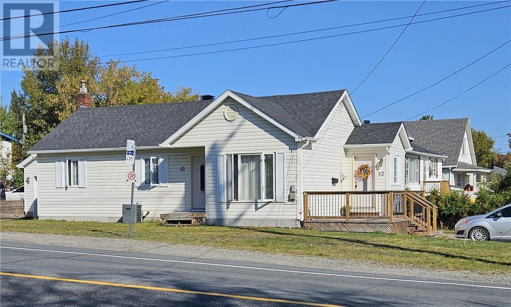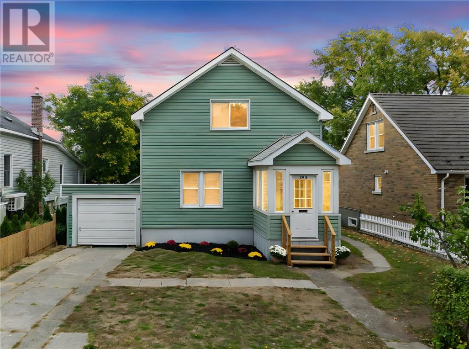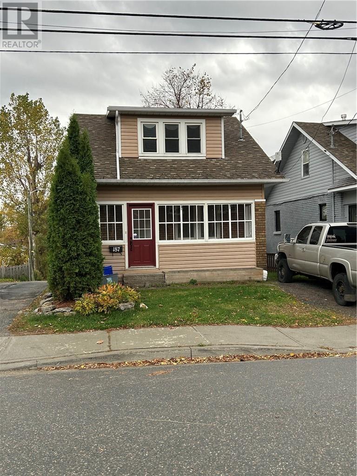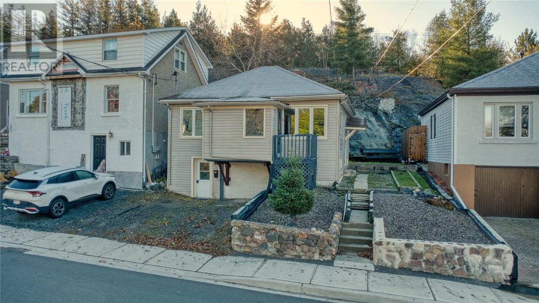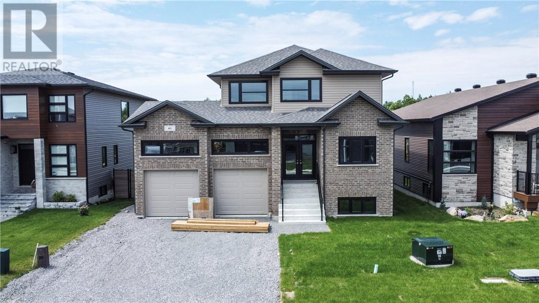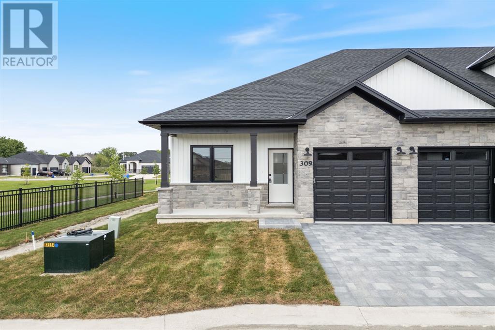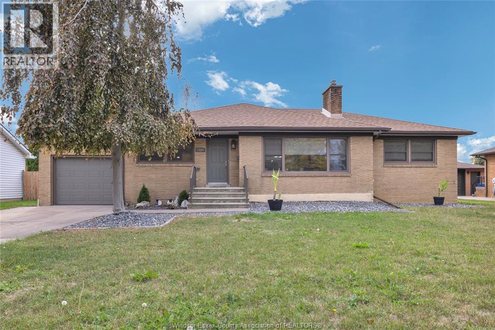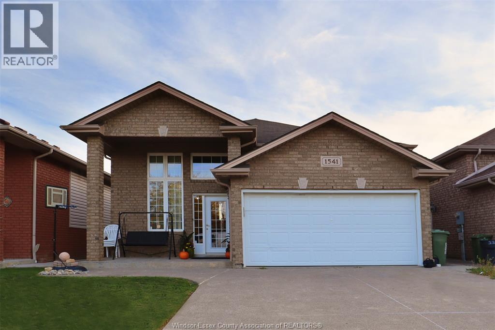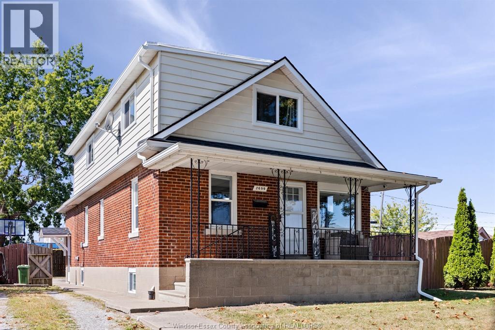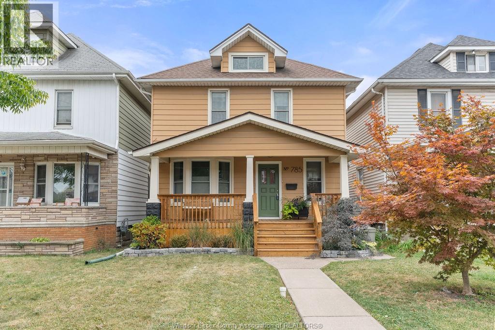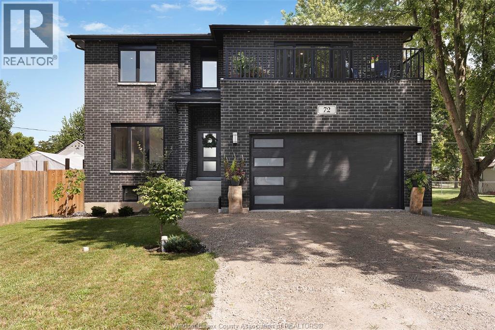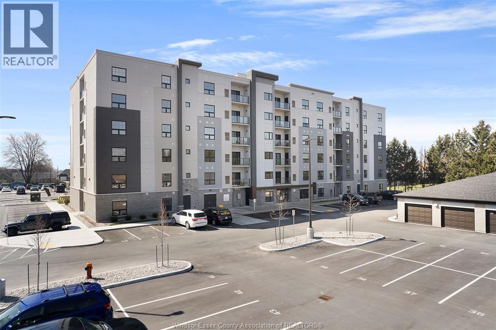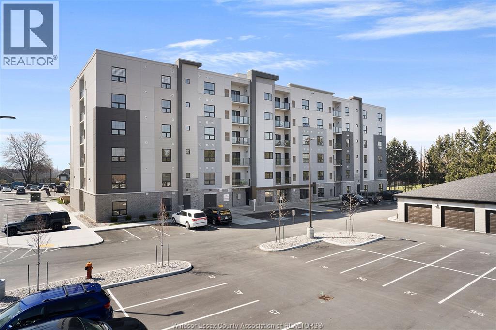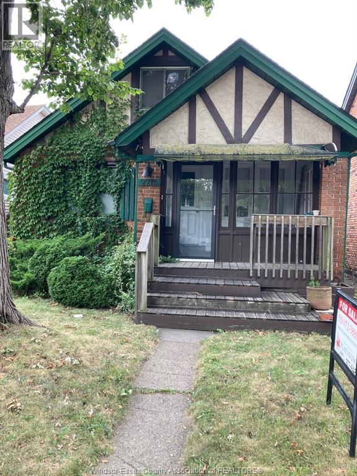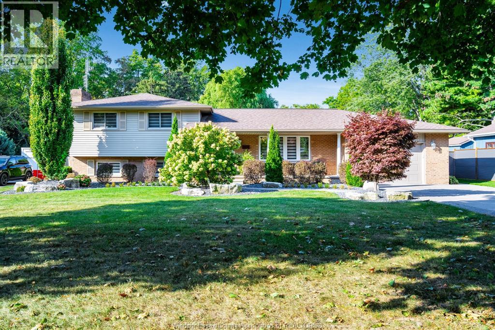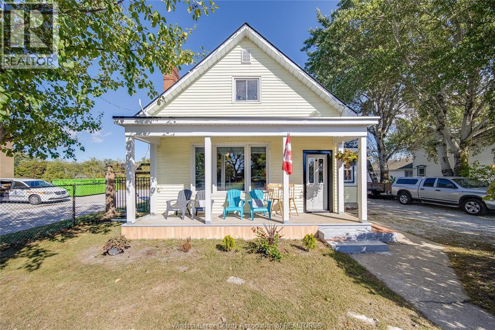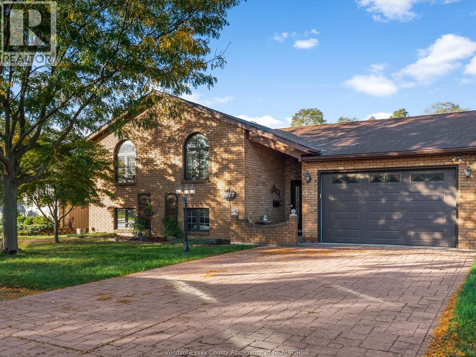113 Copper Street
Sudbury, Ontario
Welcome to 113 Copper Street! This all-brick duplex with a detached garage is completely vacant, allowing you to move right in and choose your own tenant — or simply add this property to your rental portfolio. The spacious main floor features a large eat-in kitchen, bright living room, three bedrooms, and in-suite laundry. The lower level offers a two-bedroom unit with an open-concept kitchen and dining area, along with its own laundry facilities and dishwashers. Hot water heating, brand-new shingles, and a prime South End location complete this superb investment opportunity. (id:47351)
113 Copper Street
Sudbury, Ontario
Welcome to 113 Copper Street! This all-brick bungalow with a detached garage is completely vacant and ready for immediate occupancy. The spacious main floor features a large eat-in kitchen, bright living room, three bedrooms, and convenient in-suite laundry. The lower level offers a beautifully finished in-law suite with two bedrooms, an open-concept kitchen and dining area, its own laundry facilities, and a dishwasher. Hot water heating, brand-new shingles, and a prime South End location make this a superb opportunity for extended family living or additional income potential. (id:47351)
505 Mckay
Windsor, Ontario
Welcome to newly renovated 505 McKay, located in a prime central Windsor area that's nestled on a quiet street. This turnkey home is perfect for investors looking to expand their portfolio or first time home buyers and downsizers. This home sits conveniently near all amenities such as shopping, restaurants, bus routes, the University of Windsor, very short walk to the riverfront, and a short drive to the Tunnel and Bridge to USA, and more. Many upgrades have been done including new vinyl siding, new lighting fixtures, updated electrical panel(2024), new flooring, fully remodeled kitchen, and 2 new bathrooms. There is parking in the rear of the home for up to 3 cars. Currently leased out for $2,000+ utilities a month. 24 hours notice required to show. Contact listing agent to book your private showing today. (id:47351)
1 Kingsbridge Drive
Amherstburg, Ontario
Welcome to this spacious back split in the sought after Kingsbridge subdivision. This home offers the perfect blend of comfort, style, and entertainment! Featuring 4 large bedrooms and 3 full bathrooms, including a large ensuite with the perfect tub for a relaxing bath. This home provides plenty of room for family and guests alike. The bright, open-concept living areas offer beautiful finishes and ample natural light. The lower level family room has a cozy fireplace and custom oak bar, ideal for gatherings and entertaining. Outside, enjoy your private backyard oasis — complete with a 23’ x 40’ heated inground pool, pool house all surrounded by lush landscaping and space for lounging, dining, and making memories all summer long. Heated 2 car garage - perfect for the handy man. Call today to book your private showing. (id:47351)
12 Siskind Court
Chatham, Ontario
Nice 56.70 x 110.00' mature residential building lot located in central Chatham, short walk to CKHA and downtown. Lot is zoned RL2 Uses Permitted: Single Detached Dwelling, Semi-Detached Dwelling Unit, Semi-Detached Dwelling, Duplex Dwelling, Group Home. The Buyer must satisfy themselves with verifying services, building requirements and all cost's associated with utility connections. Any questions regarding permits ect.. can be directed to Municipality Of Chatham Kent Building Department at (519) 360-1998 (id:47351)
42 Second Avenue N
Sudbury, Ontario
Welcome to 42 Second Avenue North. This well-maintained five-bedroom home presents a variety of opportunities, whether you are searching for your first home, planning to downsize, or seeking an investment property. Ideally located at the corner of Second Avenue North and Rudolph Street, this home offers unmatched convenience with proximity to parks, shopping, dining, and recreational facilities. The home has been freshly painted in soft, inviting colours and features new lighting, making it move-in ready. Upon entering, you are greeted by a spacious entrance leading into an updated kitchen. The living room, located just a few steps away, showcases beautiful hardwood flooring, providing a warm and welcoming space for relaxation and entertaining. The upper floor includes three generously sized bedrooms and an updated bathroom, offering ample space for family living. The lower level of the home features a large family room, which serves as the perfect spot to unwind and spend quality time with loved ones after a long day. This level also includes two additional bedrooms and an unfinished room that could easily be transformed into a second bathroom, adding further value and versatility to the property. Central air conditioning ensures comfort throughout the year, even during the hottest summer days. The home boasts plenty of storage options, with a spacious shed and a garage to accommodate all your needs. An interlock driveway on Rudolph Street leads to a large, newer deck, ideal for relaxing outdoors. With driveways accessible from both Second Avenue and Rudolph Street, there is no shortage of parking space, making it convenient for both family members and visiting guests. This home exudes pride of ownership, reflected in its upkeep and thoughtful updates. Offering both comfort and convenience, this property is ready to welcome new owners. Don’t miss your chance to make this incredible home yours—schedule a viewing today! (id:47351)
202 Eyre
Sudbury, Ontario
Meticulously maintained 2 storey home located in central west end. On top of the spacious family home there are two garages one attached to the home accessed from the front driveway. The second is a mechanics dream 16ft x 28 finished shop with 12.6 ft high ceiling in the middle in the rear yard accessed from the city laneway. A mudroom porch leads you into the entrance that will take you up to the 2nd level with two oversize bedrooms plus full washroom. Main level hosts a spacious living room, bedroom, grand eat in kitchen with loads of counter space. The lower level is partially finished, which is ideally set up for storage or working on projects. With forced air natural gas heat, central air conditioning you are set up to enjoy all seasons in comfort. Two exterior sheds assist for even more storage. Steel roof on main home, freshly painted interior, landscaping and lots of space for the family to play in the flat level yard. All this and more for the family that wants it all. Ready to move in and start living. (id:47351)
187 Jean
Greater Sudbury, Ontario
Welcome to this delightful century home nestled in one of Sudbury's most established neighbourhood. Full of charm and character, this 2 bedroom, 1 bath residence offers the perfect blend of heritage style and modern comfort. Step inside to find original hardwood floors, plaster, and classic trim details that speak to the home’s history. The bright kitchen, cozy living spaces and formal dinning room make everyday living easy, while updates add convenience and peace of mind. Recently installed new front and rear doors. Outside, enjoy a south facing deck for the sun worshipers and or the enjoyment of a family BBQ. Beautiful closed-in front porch. Located close to schools, parks, shops, and transit, this location combines comfort and connection. Perfect for first-time buyers, downsizers, or anyone who appreciates the character of a century home, this property is ready to welcome its next chapter. (id:47351)
197 Hyland Drive
Greater Sudbury, Ontario
Welcome to this 2 bedroom, 2 bathroom home located in one of the city’s most sought-after neighbourhoods, all for under $300K. The home offers a practical layout with good natural light and comfortable flow throughout. Step outside to a unique backyard that provides a great space for relaxing, gardening, or entertaining. A solid opportunity to own in a prime location, combining character, comfort, and affordability. (id:47351)
1180 Marcel Street
Sudbury, Ontario
This welcoming home greets you with a spacious entryway and an abundance of natural light throughout. The open-concept main floor features a bright living room with large windows, an upgraded kitchen with new countertop, sink, faucet, hardware, fresh paint and new flooring, three bedrooms and a spacious bathroom. Step out from the living room onto a beautiful balcony, the perfect spot to unwind and enjoy sunsets! The lower level offers exceptional flexibility — ideal for an in-law suite (income potential!), multi-generational living, or additional living space as a home office or play area for the kids. It includes a bright rec room, cozy bedroom, full bathroom, kitchenette and laundry area. This home has seen many recent upgrades inside and out, including weeping tiles, lockstone steps and walkway, widened driveway to accommodate for more parking, retaining wall, flower bed, fresh paint, updated flooring, modern light fixtures, — to name just a few! An attached 14' x 26' garage offers parking and storage, while the private backyard with no rear neighbours provides a peaceful retreat for relaxing or entertaining. Located in highly sought-after Lockerby, this home is close to shopping, top-rated schools, and great restaurants. A fantastic opportunity in one of Sudbury’s most desirable neighbourhoods — don’t wait on this one! (id:47351)
46 Carlos Way
Sudbury, Ontario
Introducing the Payton Model by Belmar Builders—a stunning family home in the highly sought-after south end. This thoughtfully designed property offers the perfect blend of luxury, functionality, and location. As you step inside, you're greeted by a spacious foyer with soaring 9-foot ceilings and an open-concept layout that sets a luxurious tone throughout the home. The kitchen features elegant quartz countertops and a generous walk-in pantry, seamlessly flowing into the bright dining area and great room—ideal for family gatherings and entertaining. The dining room features a walk-out to the backyard, making outdoor dining and entertaining effortless. Upstairs, you'll find three spacious bedrooms, including a primary suite that offers a private retreat with a luxurious ensuite featuring a soaker tub, walk-in shower, and walk-in closet. For added convenience, the laundry is also located on this floor. Nestled in a family-friendly neighborhood, this home is just steps away from essentials and top-rated schools. The lower level is roughed in for an additional bathroom and ready for your personal touch. It also includes a walk-out to the backyard, offering additional access and versatility. Don't miss the chance to make the Payton Model your dream home. Contact us today to schedule a viewing! (id:47351)
520 Anise Lane
Sarnia, Ontario
Welcome home to Magnolia Trails subdivision! Featuring a brand new upscale townhome conveniently located within a 3 min. drive south to Hwy 402 & north to the beautiful beaches of Lake Huron. The exterior of this townhome provides a modern, yet timeless, look with tasteful stone, board & batten combination, single car garage, & a covered front porch to enjoy your morning coffee. The interior offers an open concept design on the main floor with 9' ceilings & a beautiful kitchen with large island, quartz countertops & large windows offering plenty of natural light. The oversized dining space & neighbouring living room can fit the whole family! This bungalow unit includes: hardwood floors, 2 bedrooms, oversized bathroom, & built-in laundry. Additional layout options available. There are various floor plans & interior finishes to choose from, & limited lots available. Hot water tank is a rental. Call for more info! Listed as Condo & Residential. CONDO FEE IS $100/MO. Price includes HST. (id:47351)
2539 Alexandra
Windsor, Ontario
WELCOME TO 2539 ALEXANDRA, LOCATED IN PRESTIGEOUS SOUTH WINDSOR. THIS SOLID 1814 SQUARE FOOT(AS PER MPAC) BRICK RANCH HAS APPROXIMATELY 80 FEET OF LOT FRONTAGE. LOCATED IN A MATURE NEIGHBORHOOD INFUSED BY NATURE, CLOSE TO SCHOOLS, SHOPPING, MOSQUE AND THE USA BORDER CROSSING. UPDATES INCLUDE THE ROOF(2017), FURNACE AND CENTRAL AIR(2016), SUMP PUMP AND SEWER BACKWATER VALVE. THE MAIN FLOOR FEATURES 3 BEDROOMS, 4 PC BATH, LIVING ROOM, DINING ROOM, KITCHEN, SUNROOM, AND A SINGLE CAR ATTACHED GARAGE WITH INSIDE ENTRY. THE LOWER LEVEL CONSISTS OF A LARGE FAMILY ROOM, 2 MORE BEDROOMS, LAUNDRY ROOM, STORAGE AND A 3 PC BATH. THE BACK YARD HAS A LARGE PATIO AREA FOR ENTERTAINING ALONG SIDE A DECK AND POOL FOR THOSE HOT SUMMER DAYS. (id:47351)
178 First Street
Belle River, Ontario
Beautifully renovated legal duplex backs onto canal with direct access to Lake St. Clair—perfect for boaters, investors, or multi-generational families. Each spacious unit offers private entrances, full kitchens, separate laundry, gas & hydro meters. The lower unit has been completely renovated and features 3 beds, 2 baths, & 4 seasons sunroom. Upper unit features 3 beds,1 bath with newer flooring & paint. Located just steps from the marina, beach, shops, and restaurants, this is an exceptional opportunity to own a versatile property in one of Essex County’s most desirable waterfront communities. (id:47351)
1541 Meridian Street
Windsor, Ontario
Welcome to 1541 Meridian St., Windsor, a raised ranch with 3 bedrooms and 2 bathrooms on the main floor, including a primary ensuite. The finished lower level features a second kitchen, living room with fireplace, bedroom, and full bath — perfect for in-law or rental space. Enjoy a private backyard, driveway, and garage in a quiet, family-friendly neighborhood near schools, parks, and shopping. (id:47351)
2699 Alexis
Windsor, Ontario
Beautifully Updated 3-5 Bedrooms, 2 bath home in prime location. Spectacular side, fenced oasis with patio doors and new deck off dining area, featuring a modern open concept design with 1 3/4 brick construction, this property offers style and comfort. The spacious 2.5 car garage provides plenty of storage, and with only siding needed, it's a great opportunity to make it your own. (id:47351)
785 Moy Avenue
Windsor, Ontario
Thoughtfully renovated and exceptionally well cared for, this 3-bedroom, 1.5-bathroom home offers comfort, character and peace of mind. The main floor boasts 8.5-foot ceilings, creating a bright and inviting atmosphere throughout. Recent upgrades include brand-new electrical (2022), a stylish new kitchen with matching LG appliances (2022), and a beautifully finished upper bathroom (2024). Outside, enjoy the beautifully landscaped backyard complete with a pergola covered seating area, plus the convenience of both a covered back porch and a covered front porch for year-round enjoyment. A solid cinder block-to-roof garage with hydro, plus a cement parking pad alongside, provides excellent functionality and storage (garage door opener currently not operational). This home is as pleasant as it is practical—offering historic Walkerville charm with modern updates that ensure worry-free living. (id:47351)
72 Scott Drive
Amherstburg, Ontario
Welcome to 72 Scott Drive, where comfort and style come together in this beautiful custom 2024-built 2-storey home tucked away on a quiet cul-de-sac in Amherstburg. With approximately 2,500sf (above grade), 4+2 bedrooms and 4.5 baths, there’s room for everyone to spread out and enjoy. The inviting main floor has 9ft ceilings and is designed for everyday living, featuring an open concept kitchen with custom maple cabinetry, modern light fixtures, induction stove and dining area perfect for family meals. Stunning main floor primary bedroom features walkout to patio, massive walk-in closet and spa-like 5-piece ensuite with 2-person shower, double vanity and elegant soaker tub. A bright living room with soaring 18ft ceiling heights, convenient mudroom, 2-piece bath and laundry round out this space. Grand solid oak staircase that shows like an art piece leads you upstairs to three spacious bedrooms (2 with balconies!) including a second primary with 3-piece ensuite and walk in closet. The family will gather and enjoy in the cozy 2nd level living room with gas fireplace and walkout to a spacious balcony, overlooking the mature tree-lined streets, creating the perfect retreat for kids and guests. The fully finished basement adds even more living space with two additional bedrooms, a family room, 3-piece bath and 2nd laundry hookups — ideal for teens, in-laws, or overnight guests. Step outside to a landscaped fenced yard with covered porch, perfect for summer evenings or weekend barbecues. Quality craftsmanship and finishes that you should expect from a newly built home. Double garage with inside entry, private deeded beach access and water views make this the kind of home where memories are made. Close to schools, parks, shopping, and the picturesque Amherstburg waterfront; this home is truly unique and an absolute showstopper. Seller reserves the right to accept or decline any and all offers. (id:47351)
190 Main Street East Unit# 302
Kingsville, Ontario
Welcome to this centrally located luxurious condo in the Town of Kingsville, Canada's most southern town! Brand new, never occupied 2 bedroom unit featuring open concept kitchen, dining, and living rooms. Primary bedroom has walk-in closet and ensuite bath, in-suite laundry room, additional 4 piece bath, kitchen with quartz counters and private balcony with eastern views. Location is fantastic with so many amenities within walking distance. (id:47351)
190 Main Street East Unit# 302
Kingsville, Ontario
Welcome to this centrally located luxurious condo in the Town of Kingsville, Canada's most southern town! Brand new, never occupied 2 bedroom unit featuring open concept kitchen, dining, and living rooms. Primary bedroom has walk-in closet and ensuite bath, in-suite laundry room, additional 4 piece bath, kitchen with quartz counters and private balcony with eastern views. Location is fantastic with so many amenities within walking distance. (id:47351)
2216 Church Street
Windsor, Ontario
CHARMING 2 BR WITH LOTS OF CHARACTER, EAT-IN KITCHEN, 2 TIERED DECK, FULL BASEMENT UNFINISHED, QUIET DEAD END STREET. GLEAMING HARDWOOD FLOORS, TRADITIONALLY LISTED. (id:47351)
1361 Oxford Avenue West
Kingsville, Ontario
This fully renovated 3+1 bedroom home offers modern comfort, functional design, and a backyard retreat that feels like a private resort. Inside, the main floor boasts a bright open concept, highlighted by a custom kitchen with walk-in pantry, a spacious dining area with a built-in coffee nook, and a sun-filled living room featuring a sleek workstation—perfect for today’s lifestyle. The upper level provides three generously sized bedrooms and a spa-inspired 5-piece bath complete with soaker tub, glass shower, double sinks, and cheater access to the primary suite. On the lower level, a cozy family room with an airtight wood-burning fireplace creates the perfect spot to gather, while an additional bedroom or office and a full 3-piece bath provide flexibility for family or guests. The fourth level offers even more versatility, with a workout room, utility space, and a cold room ideal for storage or canning. A convenient grade entrance provides direct access to the outdoors, making this home well suited for multi-generational living or private guest quarters. Step outside and prepare to be impressed. The nearly 400-foot deep lot backs onto a serene ravine, creating an unmatched sense of privacy. A heated pool anchors the outdoor living space, while the finished pool house—equipped with a third full bathroom and a kitchenette—sets the stage for summer entertaining, visiting guests, or simply enjoying everyday resort-style living. Equally important, peace of mind comes built in. Within the last three years, the roof, and major systems have all been updated, meaning the work is already done for you. Whether you’re hosting family gatherings, working from home, or retreating to your backyard oasis, this property combines thoughtful upgrades with lasting value. A truly rare opportunity to enjoy comfort, style, and a vacation-at-home lifestyle. (id:47351)
24 Water Street
Kingsville, Ontario
Here is a beautiful historic story and a half home built in 1888, located in the heart of Kingsville at 24 water street. This century home features 4 bedrooms, 2 baths, an updated country kitchen, huge formal dining room, and a cozy living room with wood fireplace. The home has been freshly painted, with a repaired and painted canopy adding to its curb appeal. backing onto the school and mill creek with few neighbours, it offers privacy while being within walking distance to banks, shopping, and some of the best restaurants. The private backyard is surrounded by mature white cedars, perfect for relaxation and enjoying beautiful sunsets over the field and mill creek. Also included is a detached 22x40 heated workshop with commercial zoning, providing endless possibilities for the lucky buyer. (id:47351)
2627 Meighen
Windsor, Ontario
Welcome to your forever home! 3+1 bedrooms, 2 full bathrooms plus an ensuite, 3 season Florida room, grade entrance leading to a spacious rec room. The main floor kitchen features beautiful custom cabinets and granite countertops. The lower level boasts ample room to entertain, and a gas fireplace for those chilly winter nights. And let's not forget the inground pool, including new filter, heater and pump . Can you say staycation? Too much to mention on this gem. Lower level also includes a kitchenette, creating the opportunity for an in law suite. The owners spared no expense when they built this home, Contact us today to schedule a viewing. (id:47351)
