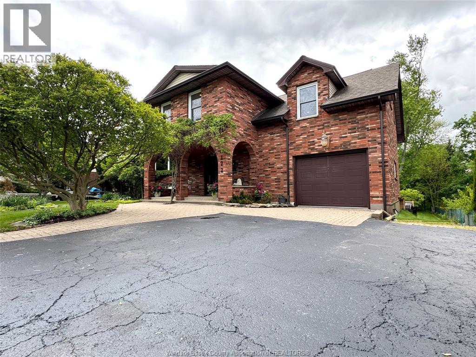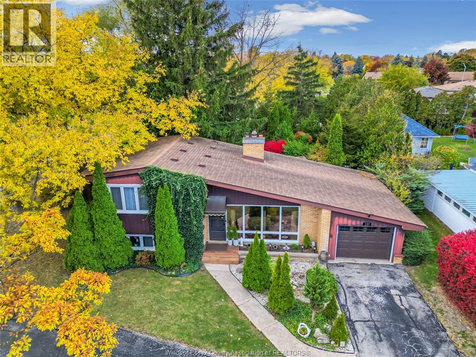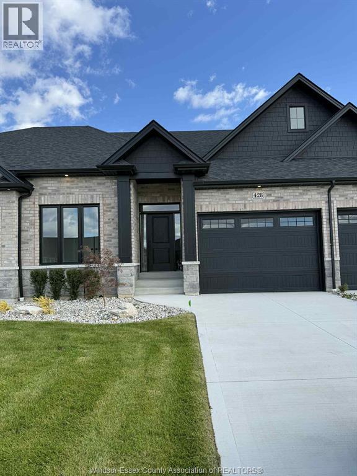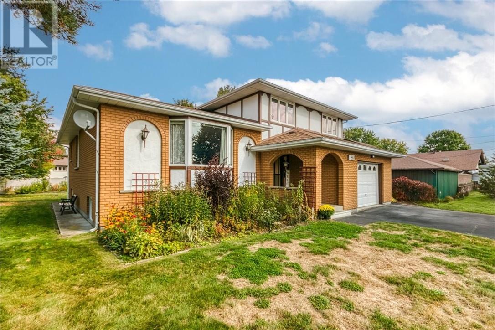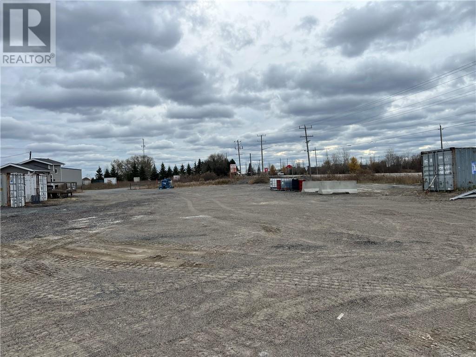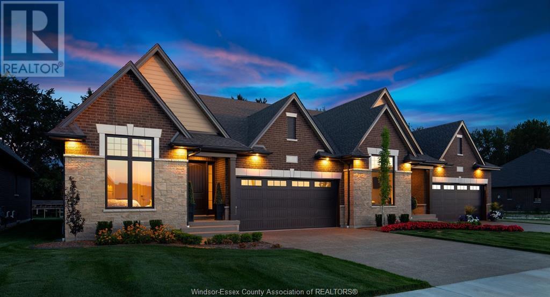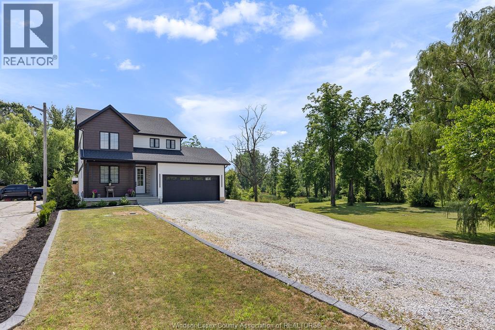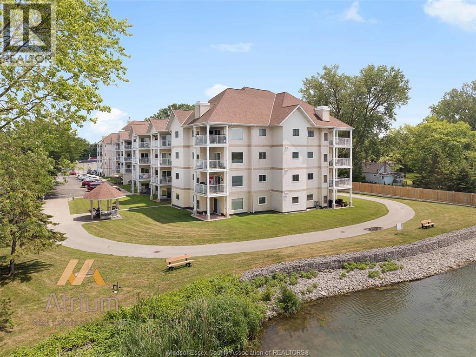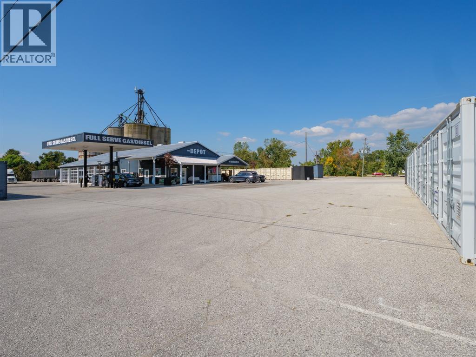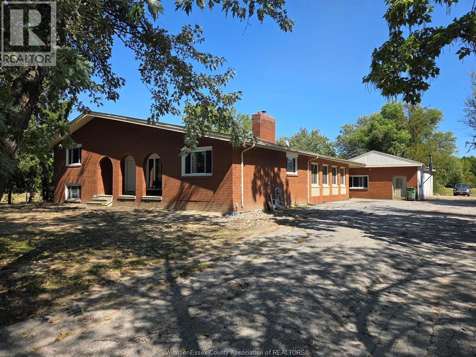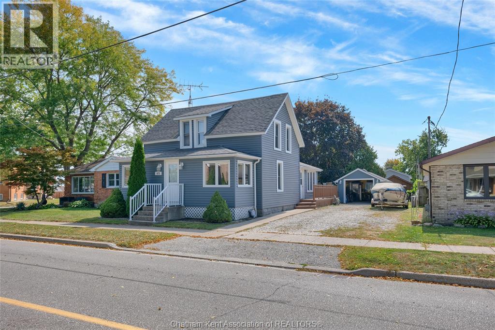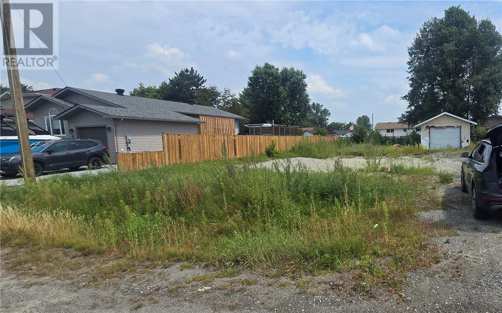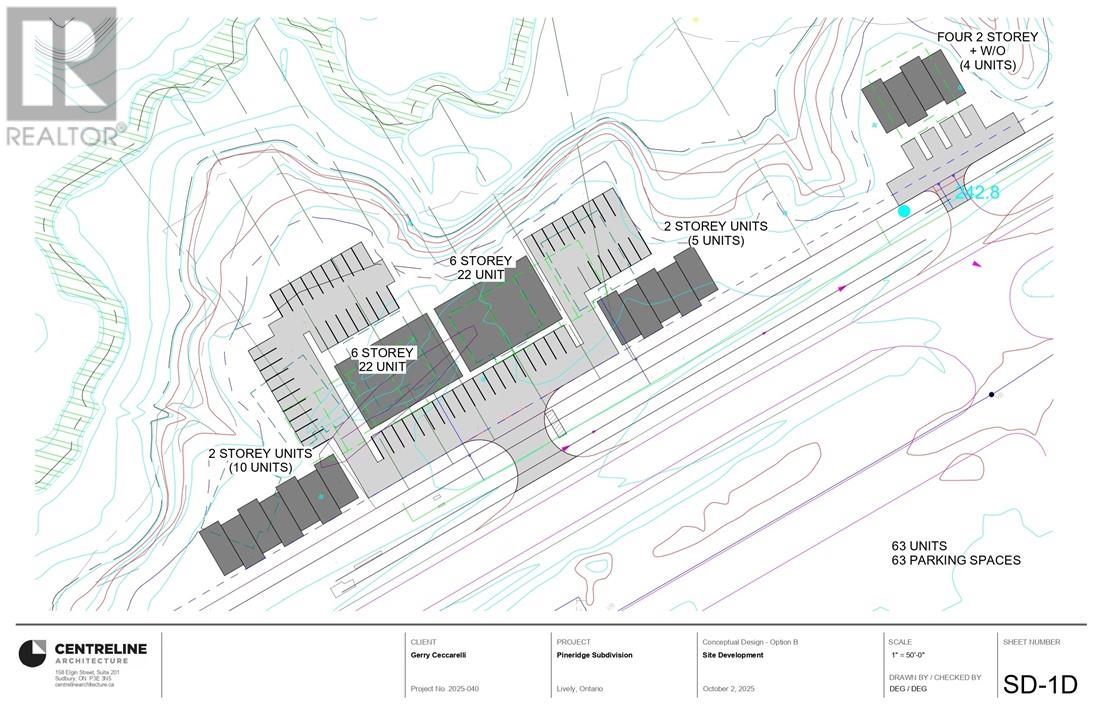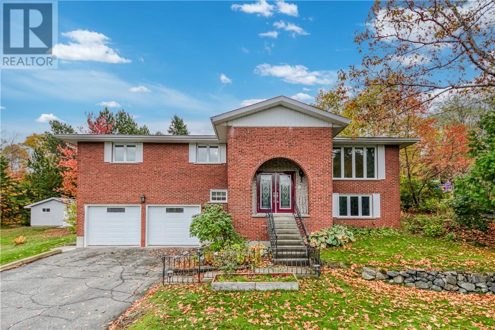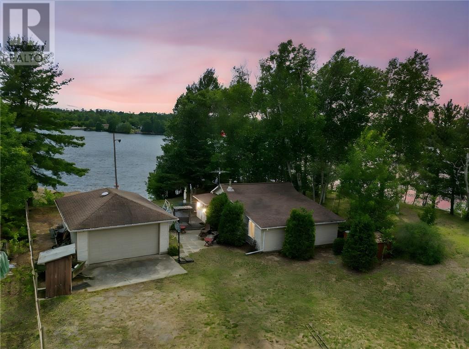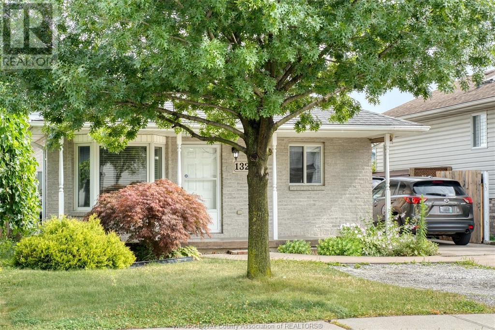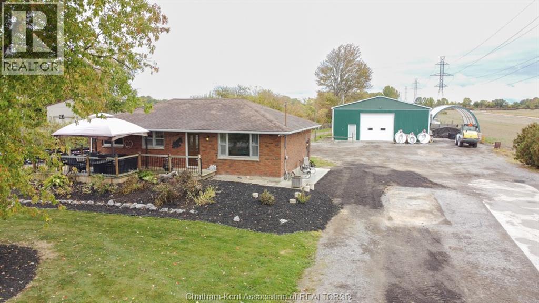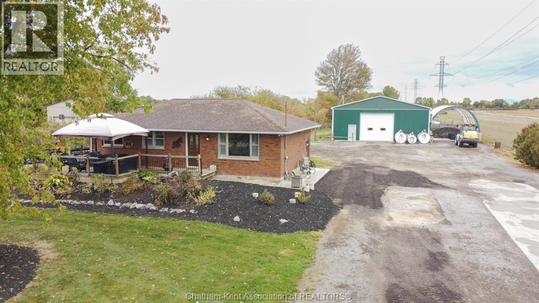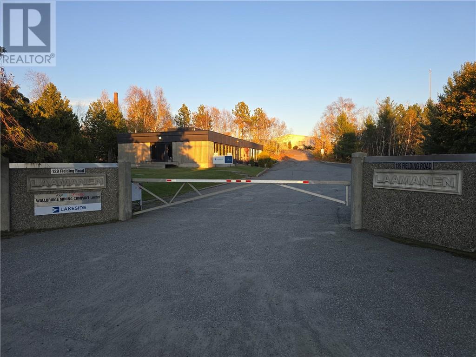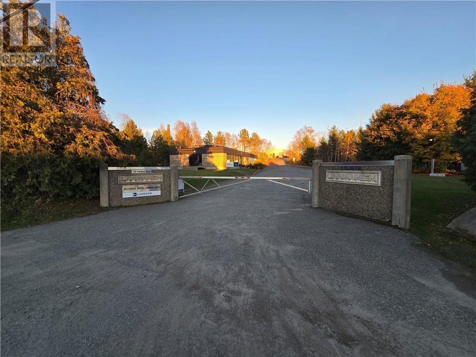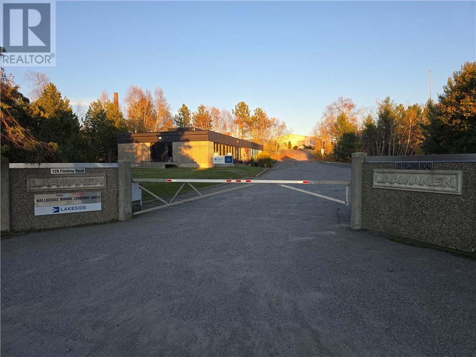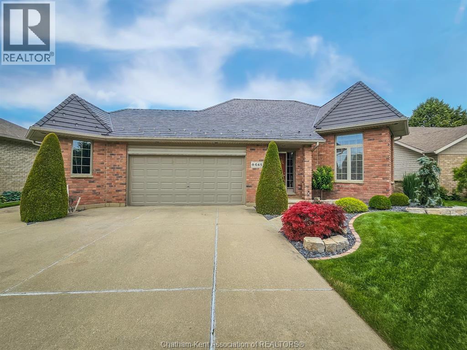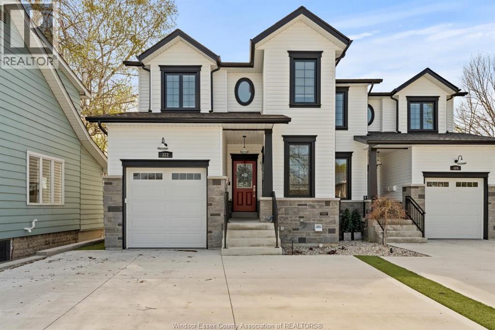122 Augustine Drive
Kingsville, Ontario
Unique 1 of a Kind Home in the Heart of Kingsville, subdivision living in the front yard, park-like setting in the back, ravine lot backing onto Mill Creek. Relax on the 34 x 34 roof top terrace complete with built in gas fire top table overlooking a beautifully landscaped setting, forested with a variety of large trees. Large backyard accessible by side driveway to 4 car cement pad driveway, perfect for large family gatherings. Nothing to do but move in & unpack, home has been fully renovated, 3 bathrooms, 5 bedrooms, kitchen & living quarters. Lower level could easily be converted to a granny suite, has its own private entrance from backyard, perfect for children not quite ready to move out. 3 car garage in back perfect for the hobbyist or professional workspace, or just storage for toys for young & old! Featuring office with tray ceiling & stack stone fireplace ready for work or living space for additional family members. Family room & living room are separate from main part of home ensuring restful private area away from kitchen activity. Great home, great opportunity for large family or multi family dwelling, walking distance to schools, shopping and dining, A quick 35 minute drive to Windsor & 15 minute drive to Leamington. (id:47351)
281 Grace
Tecumseh, Ontario
WELCOME TO THE HEART OF TECUMSEH! This charming 3-bedroom home sits proudly on a spacious corner lot surrounded by mature trees, just steps from scenic walking trails, parks, and playgrounds. Inside, you’ll find a warm and inviting layout featuring a bright kitchen, comfortable living and dining areas, and a stunning sunroom—perfect for morning coffee or peaceful evenings—overlooking the lush, beautifully landscaped backyard. Enjoy the tranquil setting with its ponds, patio, and sundeck—an outdoor retreat made for relaxing or entertaining. Conveniently located near top-rated schools, shopping, and all Tecumseh amenities, this home combines small-town charm with everyday convenience. (id:47351)
428 Caserta Crescent
Lakeshore, Ontario
Welcome to 428 Caserta Crescent. A beautifully finished home featuring hardwood floors throughout and 8-foot ceilings on the main floor. The cozy living room includes a fireplace, while the kitchen offers painted cabinets extending to the ceiling, an oak island, and a composite deck walk-out through 8-foot patio doors.The main floor also includes a three-piece bathroom and convenient laundry closet. The finished basement features fresh carpet on the stairs and throughout, along with an additional bedroom. The primary suite includes a spacious ensuite with a large glass shower. Outside, you’ll find a fully fenced backyard with grass and a one-and-a-half-car garage. (id:47351)
0 Cardwell St
Manitowaning, Ontario
Manitowaning Bay Lot. Excellent year-round access and phenomenal views. This building lot is fully treed, with hydro on site and and amazing view of Manitowaning Bay. Rainbow Ridge Golf course is just around the corner, and the town of Manitowaning is close by. Call today! (id:47351)
1688 Richard Street
Val Caron, Ontario
One owner first time offered large side split offered for sale. This home sits on a double lot, in the heart on Val-Caron's Carol Richard subdivision which would allow the right owner to add a double or triple car garage or additional space for a hobby shop or just additional storage. The property features mature pear and apple trees, a large vegetable and separate flower garden complete with a 22' x 12' patio accessed by sliding doors from the main floor family room. Inside, the main floor has a massive living and separate great room with wood burning fireplace perfect for entertaining and large family gatherings. The kitchen sits beside an eating nook and dining room. Main floor is completed with a large laundry room and 2 piece bathroom. Upper level sleeping area features a large primary bedroom and 3 generous sized bedrooms complete with a 4 piece bath. If you don't have enough room for your gatherings then head to the lower level and the oversized rec room with 2 piece bath and multiple storage areas and a cold room. The home was built by the current owner and has been upgraded over time wit new windows and flooring in some areas. The home is heated by hot water baseboards and cooled with a separate ductless unit. The boiler furnace is a rental. A well built home on a double lot close to schools, shopping and everything the Valley has to offer. (id:47351)
3656 Ford Drive
Chelmsford, Ontario
Large 133 x 306 parcel zoned M2 industrial offers many different possibilities. With great exposure on highway RR15 with easy access to Hwy 14 and Municipal Rd 35, this is a great opportunity to build and accommodate your growing business. 200 amp service currently onsite, Water and sewage available at road. (id:47351)
7508 Silverleaf Lane
Lasalle, Ontario
FINALIST FOR THE ONTARIO HOME BUILDERS ASSOCIATION BEST TOWNHOME FOR 2025. THIS MASTER-BUILT SEMI-DET HOME OCCUPIES A PRIME LOCATION IN PHASE 2 OF FOREST TRAIL BUILT EXCLUSIVELY BY TIMBERLAND HOMES. THE SOARING CEILINGS AND STUNNING HARDWOOD FLOORS IMPRESS IN THIS LUXURY VILLA. THE OPEN-PLAN LIVING/DINING WITH FEATURE FIREPLACE OPENS ONTO A PRIVATE COVERED TERRACE, THE ADJOINING KITCHEN FEATURES GRANITE COUNTERS AND A HUGE SIT UP ISLAND. THE KING SIZE PRIMARY SUITE FEATURES A FULLY CLOSETED ENORMOUS WALK-IN AND ENSUITE WITH DOUBLE VANITY AND FRAMELESS GLASS SHOWER. PRIVATE FINISHED DRIVE, TWO CAR GARAGE & FULLY SODDED GROUNDS WITH SPRINKLERS ARE ALSO INCLUDED. LEAVE THE LAWN MAINTENANCE, SNOW REMOVAL AND ROOF REPLACEMENT TO US. THIS IS MAINTENANCE FREE EXECUTIVE LIVING AT ITS BEST! IF YOU ARE LOOKING TO DOWNSIZE THE MAINTENANCE OF YOUR CURRENT HOME YET STILL ENJOY THE LUXURIES AFFORDED TO YOU, THE SEARCH STOPS HERE. LOCATED IN THE HEART OF LASALLE NEAR ALL AMENITIES, SHOPPING, BIKE TRAILS & WALKING TRAILS. 15 HOMESITES TO CHOOSE FROM. PICTURES ARE FROM THE MODEL HOME. PRECONSTRUCTION PRICING ENDS DECEMBER 31,2025. (id:47351)
2618 County Rd 27
Woodslee, Ontario
Welcome to the scenic community of Woodslee! This stunning new two-storey home offers 5 bedrooms & 4 full baths on a beautiful lot. The open-concept main floor features a modern kitchen, dining area, great room, walk-in pantry, den & full bath—perfect for daily living & entertaining. Upstairs, the spacious primary suite includes a walk-in closet & ensuite. Three additional bedrooms, all with walk-in closets, share a full bath, plus a large laundry room for added convenience. The fully finished basement adds even more living space with a cozy fireplace, extra bedroom & full bath. Blending modern comfort with thoughtful design, this home is the perfect place to call your own! (id:47351)
40 Adams Lane Unit# 410
Lasalle, Ontario
OPEN TO OFFERS ! PRIME WATERFRONT CONDO, TOP FLOOR UNIT WITH 2 BDRMS., 2 BATHS IN THE HEART OF LASALLE! Features an open concept kitchen with modern updated cupboards and quartz countertops, Living room with updated laminate flooring to a spacious patio with breathtaking views of the Detroit River. Primary bedroom with a 4 pc. ensuite and double closets, 2nd bedroom with updated 4 pc. adjacent bath, in-suite laundry and storage room. Updated furnace, central air and laminate flooring. Water is included with condo fees. Enjoy an on-site river walk and relax at the gazebo. LOCATION! LOCATION! Walk to the LaSalle Marina, parks, scenic trails, Rec Centre, restaurants and all amenities! (id:47351)
44 Sinasac Street West
Harrow, Ontario
Significant Opportunity is now available in the Town of Harrow, Essex Ontario. 3.546 Acres located on the edge of town, Commercial district 3.1 zoning (Highway Commercial). Fully serviced property on both Southerly and Easterly borders adjacent to Queen Street and Sinasac Street West. 9,000 sf building (The Old Mill), and a 5,800 sf (Commercial building) commercial building as well as a canopy covered gas bar. All are operating with significant revenues. 2 -Steel Silos that can be back to being operational. 32 Storage bins on site, fully leased with excellent income. Large open gravel parking lot for trucks and buses surrounds the commercial buildings. Cash flows currently producing steady 7% Cap Rate with significantly more return (%) upside potential ""within existing operating business(s)"" on property as ""organic growth"" by utilizing current property as is or seeking change of use such as multi-residential / mixed use multi-residential future development. (Subject to zoning changes, permits, studies, environmental et. al.) ""Information Brochure is available in the attachments "" VTB available and negotiable. Incredible opportunity for many uses. Please call L/S to arrange a tour. (id:47351)
7047 Giardini Sideroad
Essex, Ontario
Country living in a great central location with this oversized full brick spilt level, tons of potential here! A unique 4-level on 5.069 acres minutes to Harrow, Essex & McGregor also 20 minutes to Windsor. Approx. 2500 SQFT on 2 levels plus 200 SQFT breezeway mud room with 16 FT patio doors leading to large concrete patio & walk through to a 55 FT x 22 FT Block Garage with Double auto doors. TONS OF POTENTIAL FOR MANCAVE / WORKSHOP with additional 150 SQFT side structure with rough-in for bathroom connected to Arobic septic system currently operating by gravity flow only (service to be completed prior to close). Large rear gravel parking area off of the garage. High 3rd level with approx. 720 SQFT roughed in for 2 bedroom apartment w/ private grade entrance. Huge living / dining room w/ natural fireplace and 10 FT ceilings. Covered front porch, hardwired (6) camera system, 200 Amp. Updates include reinforcement and outside waterproofing of several basement wall areas (2022), sections of the south garage walls underpinned (2000), Furnace , A/C & On demand Hot Water (2021), roofs (2015), most windows & doors (2017). Spacious master bedroom w/ sliding patio doors to rear. (id:47351)
475 Broadway Street
Port Lambton, Ontario
Prime Port Lambton location—just steps from the beautiful St. Clair River!This charming 1½-storey home features 3+1 bedrooms, 1.5 bathrooms, a detached garage, and a spacious wrap-around deck that’s perfect for relaxing or entertaining. The large, light-filled living room offers a welcoming space for family and friends to gather. Extensive updates were completed in 2014, including the roof, siding, soffit, fascia, eavestroughs, windows, decks/porches, electrical, furnace, central air, insulation, flooring, doors, trim, kitchen, and bathrooms—giving you confidence in all the major systems. Added conveniences include hookups for a gas stove, gas dryer, and gas BBQ, as well as two crawl space access points. And with no rental equipment, this home is move-in ready with peace of mind built in.With great curb appeal and an unbeatable location, this Port Lambton property combines comfort, value, and charm. Don’t miss your opportunity—book your private showing today! (id:47351)
4432 Park
Sudbury, Ontario
EXCELLENT BUILDING LOT READY TO GO, ,,PREVIOUS HOUSE IS NO LONGER THERE,,BUILD YOUR OWN DREAM HOMEON THIS WIDE LOT IN AN EXCELLENT NEIGHBOURHOOD WITH A PARK AND PLAYGROUND AROUND CORNER SHOPPING AND SCHOOLS MINUTES AWAY ALL SERVICES ON SITE SIGN IS UP AT SITE (id:47351)
0 Regional Road 55
Lively, Ontario
Zoned R3 (Multi-Unit) Lively site, shovel-ready, architectural render for 70 apartment units, or a combination of 20 townhouses with apartment block (shown), in close proximity to amenities and the south end on City bus route. Contact the listing agent for further information (31093184) (id:47351)
2288 Muriel Crescent
Sudbury, Ontario
Welcome to 2288 Muriel Street, a charming split-level home nestled in the highly sought-after Lo-Ellen neighbourhood of Sudbury. This spacious 3+1 bedroom, 2 full bathroom residence blends comfort and style. The main floor features an open and bright layout with gleaming hardwood floors in the living and dining areas, creating a seamless flow for entertaining. Large windows offer scenic views of the surrounding mature landscape. The updated galley kitchen is a chef's delight, boasting modern, light-toned cabinetry, elegant stone countertops, and stainless steel appliances. The tile flooring and herringbone backsplash add a contemporary touch to this functional space. The upper level features three well-appointed bedrooms, including a primary suite. The lower level extends the living area with a large, versatile family room. This space is a true highlight, featuring a cozy brick accent wall and an arched opening, complemented by a unique wood-paneled wall, perfect for relaxation or recreation. A fourth bedroom and a second full bathroom complete this level, offering privacy and flexibility for guests or family. Step outside to discover your private backyard oasis with no backyard neighbours! The expansive, well-treed lot features a lovely tiered deck, providing the perfect setting for summer barbecues. Additional features include a double detached garage, a paved driveway, and plenty of storage. Located in a family-friendly area known for its excellent schools and amenities, this home is a true gem. Don't miss the opportunity to make 2288 Muriel Street your new address! (id:47351)
82 Baker Drive
Nairn Centre, Ontario
""Dream Waterfront Retreat on Desirable Agnew Lake! Welcome to this charming 3-bed, 1-bath cottage with breathtaking views of the pristine, sandy beach on Agnew Lake. Enjoy all the beauty and serenity of lakefront living, with ample space to expand the existing cottage or build a separate guest bunkie or RV trailer. Features include a 20x28 detached garage for all your storage needs and an 18x20 boathouse, perfect for your watercraft. Whether you're relaxing on the beach, boating, or enjoying the peace and quiet, this property offers endless possibilities for both relaxation and future development. A rare opportunity to own a slice of paradise on one of the most sought-after lakes in the area!"" (id:47351)
1329 Foster Avenue
Windsor, Ontario
Welcome to this cozy 4 level backsplit home located in one of the Windsor's most sought after family friendly neighborhood of Devonshire Heights, centrally located in the city which provides convenience access to all amenities (shopping, schools & parks). This property is in excellent conditions and offers plenty living space through out. Basement was finished in 2024 that can provide supplemental incomes. Fully privacy fenced yard with a nice size above ground heated pool (installed 2022). (id:47351)
9525 Mcnaughton Line
Chatham, Ontario
Discover the perfect blend of country living and city convenience with this beautifully maintained 3.8-acre hobby farm located just minutes from the centre of Chatham. Ideal for entrepreneurs, tradespeople, or hobby farmers alike, this property offers endless potential. The impressive 40' x 84' heated shop (built in 2022) is fully equipped and ready for your home-based business or workshop. It features a tool room, office, lounge area, and 2-piece bath, 220V outlets, offering plenty of functional space. At the back of the shop, you’ll find a barn section built in 2006, complete with horse stalls that lead directly to a large fenced pasture—perfect for horses or hobby farming. With A1 zoning and natural gas service at the property, this versatile setup offers countless opportunities. The property currently runs on a reliable well water system, and municipal water is available at the road for easy connection if desired. The 3+1 bedroom, 2-bathroom brick bungalow provides comfortable family living, featuring two kitchens (one on each level) and a finished basement, ideal for family wanting their own space. Major updates include a furnace (2020) and roof (2015). Septic pumped out in 2023. Conveniently located on a paved road just 3 minutes from McNaughton Ave. Public School and Chatham-Kent Secondary School, this property offers both rural privacy and easy access to town amenities. Bring your business, your horses, or simply your love for wide-open space—this property is ready to make your country-living dreams a reality. (id:47351)
9525 Mcnaughton Line
Chatham, Ontario
Discover the perfect blend of country living and city convenience with this beautifully maintained 3.8-acre hobby farm located just minutes from the centre of Chatham. Ideal for entrepreneurs, tradespeople, or hobby farmers alike, this property offers endless potential. The impressive 40' x 84' heated shop (built in 2022) is fully equipped and ready for your home-based business or workshop. It features a tool room, office, lounge area, and 2-piece bath, 220V outlets, offering plenty of functional space. At the back of the shop, you’ll find a barn section built in 2006, complete with horse stalls that lead directly to a large fenced pasture—perfect for horses or hobby farming. With A1 zoning and natural gas service at the property, this versatile setup offers countless opportunities. The property currently runs on a reliable well water system, and municipal water is available at the road for easy connection if desired. The 3+1 bedroom, 2-bathroom brick bungalow provides comfortable family living, featuring two kitchens (one on each level) and a finished basement, ideal for family wanting their own space. Major updates include a furnace (2020) and roof (2015). Septic pumped out in 2023. Conveniently located on a paved road just 3 minutes from McNaughton Ave. Public School and Chatham-Kent Secondary School, this property offers both rural privacy and easy access to town amenities. Bring your business, your horses, or simply your love for wide-open space—this property is ready to make your country-living dreams a reality. (id:47351)
129 Fielding Unit# Lower
Sudbury, Ontario
M3 zoned property available with gated access in preferred Fielding Road location. Some cold storage in partially covered building, along with office space of approximately 3000 square feet comprised of multiple private offices (two on main floor, remainder on lower level), meeting rooms, storage, washrooms and common areas. Can be combined with another unit of approximately 950 square feet of main level executive office (See MLS#2125457). Base rent of $10.50 plus 2025 Additional Rent estimate of $12.16 including utilities. (id:47351)
129 Fielding Road Unit# Lower & Rear
Sudbury, Ontario
M3 zoned property available with gated access in preferred Fielding Road location. Some cold storage in partially covered building, along with office space of approximately 3950 square feet comprised of multiple offices on main floor and lower level, meeting rooms, storage, washrooms and common areas. Can be leased separately in 2 units of approximately 3000 square feet and 950 square feet (See MLS#2125455 & MLS#2125451 respectively). Base rent of $11.00 plus 2025 Additional Rent estimate of $12.16 including utilities. (id:47351)
129 Fielding Road Unit# Rear
Sudbury, Ontario
M3 zoned property available with gated access in preferred Fielding Road location. Some cold storage in partially covered building, along with office space of approximately 950 square feet comprised of two offices and a private washroom. Can be combined with another unit of approximately 3000 square feet comprised of multiple offices (two on main floor, remainder on lower level), meeting rooms, storage, washrooms and common areas (See MLS#2125457). Base rent of $11.50 plus 2025 Additional Rent estimate of $12.16 including utilities. (id:47351)
645 Mcnaughton Avenue West
Chatham, Ontario
This impressive all-brick home is located just west of Keil Drive, close to the new Catholic School and St. Clair College. The backyard is your own private paradise with a heated salt water pool, covered gazebo, backyard night lighting, wood deck, gas barbecue hook up, and hot tub. The unique interior design is easily managed on all three levels. There are two bedrooms and full baths on the each of the upper and lower levels. Other stand-out features of this home include a steel roof, newer owned hot water heater, furnace, central air (October 2020), central vac, lawn irrigation system, and hidden storage on the lower level. The garage is an extra wide double - so lots of room for the toys! All offers must include Seller Purchasing a property. (id:47351)
322 Ramsay Unit# Upper
Amherstburg, Ontario
For lease 322 Ramsay New Build 3 bedroom Upper unit. This Executive rental is in the heart of Amherstburg. Features include open floor plan, living area with chef's kitchen, island, brand new appliances, walkin pantry, laundry , 1/2 bath , lots of cupboards and quartz counters. Dining area & garden doors leading out to the private covered patio. upstairs you will find a Large Master bedroom with another private covered patio, walkin closet & 3 piece ensuite , 2 more bedrooms & a full bath with tub. Walkable lifestyle with fabulous restaurants, shopping, parks & waterfront. 3600.00mth plus utilities. 1st & last mths rent, credit check & rental application. (id:47351)
