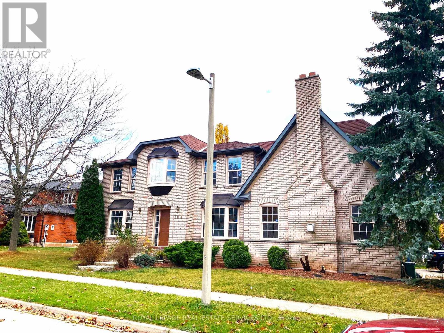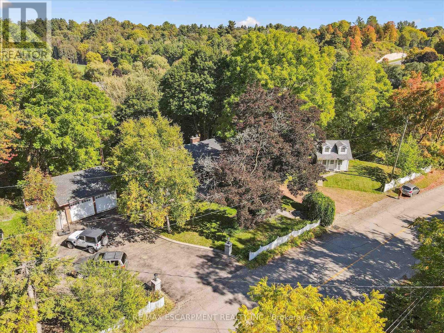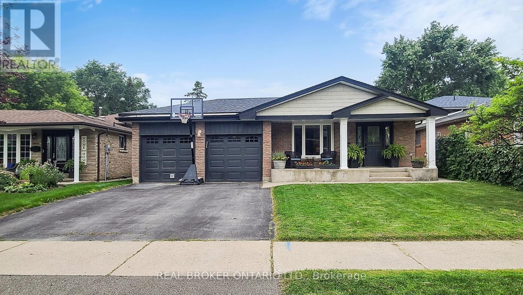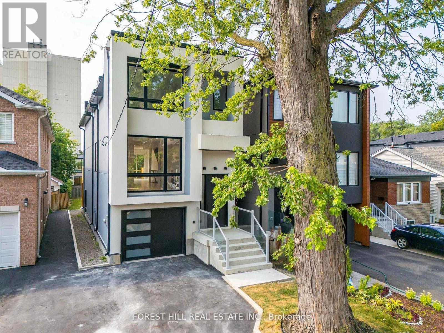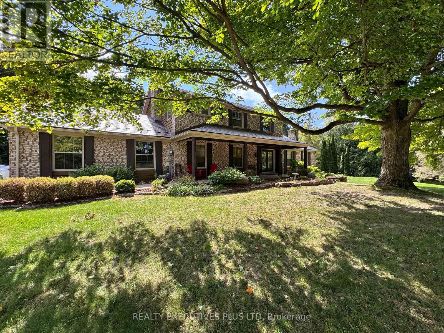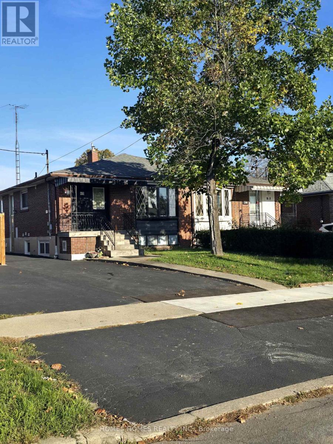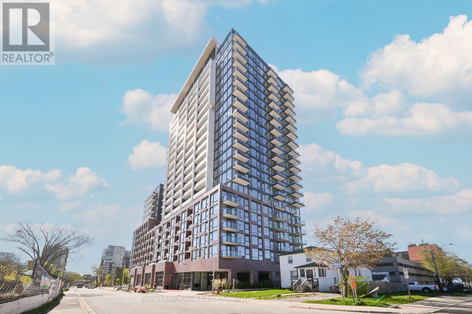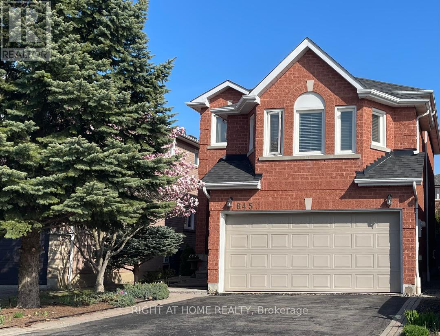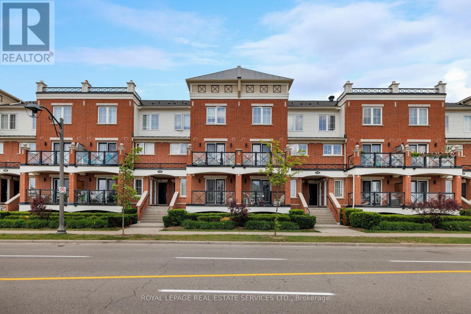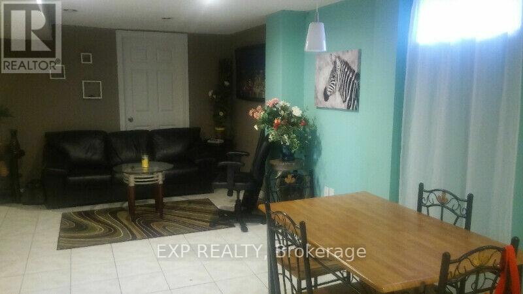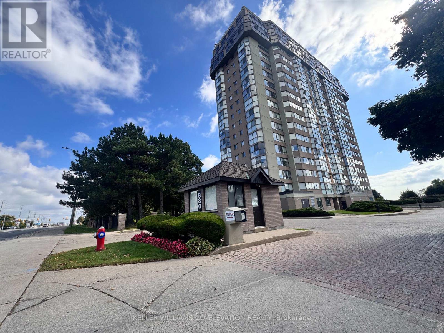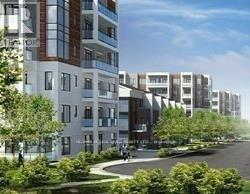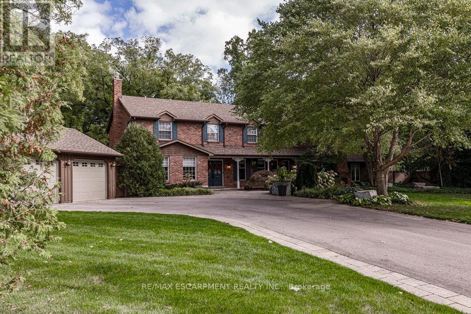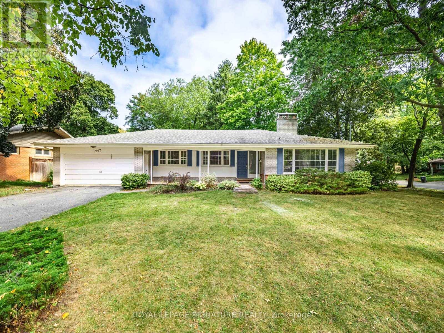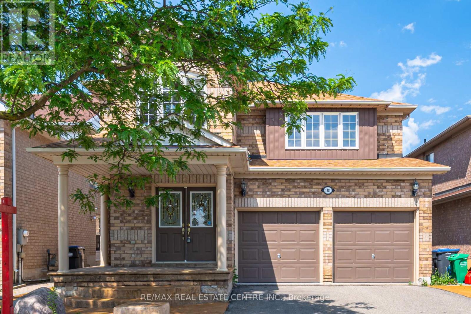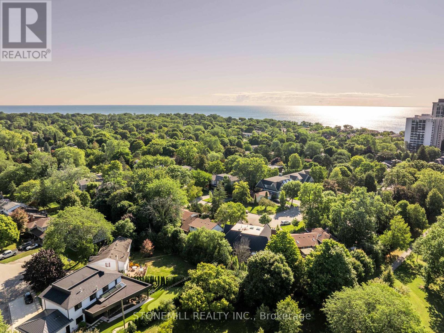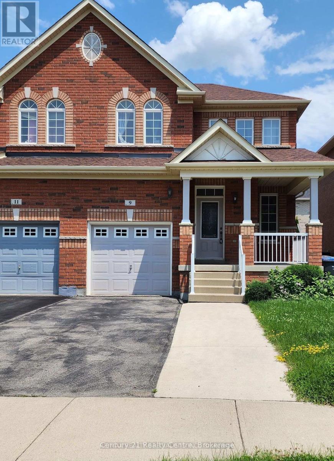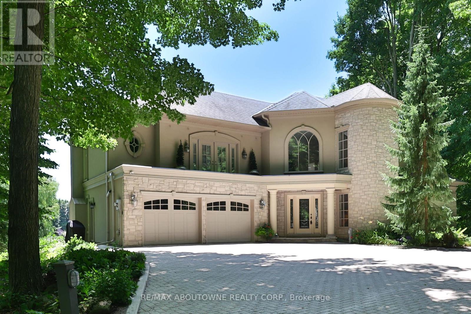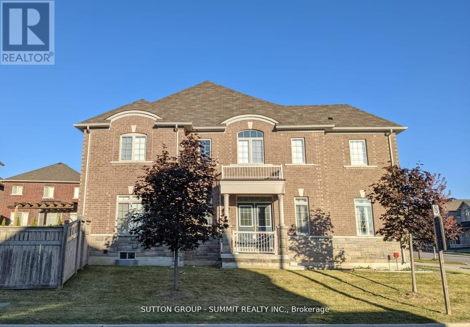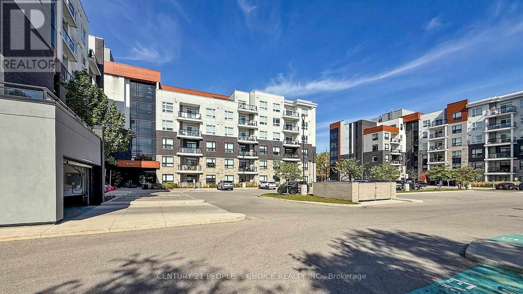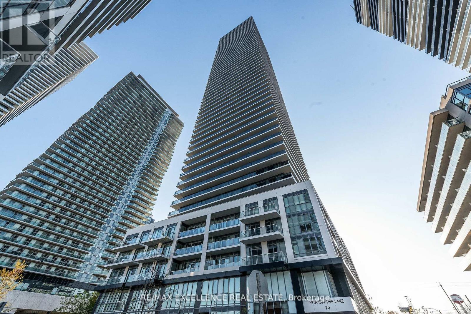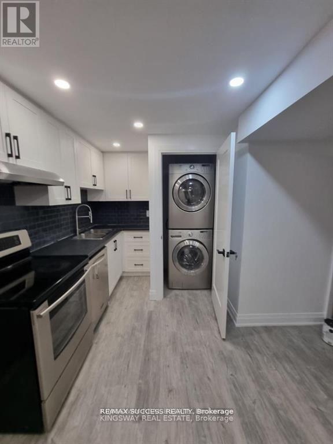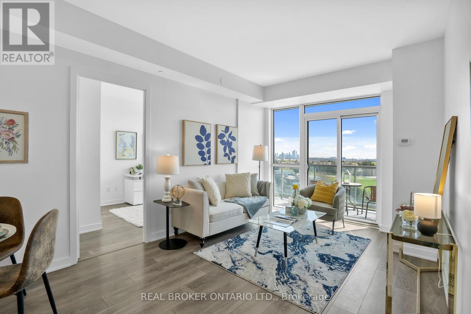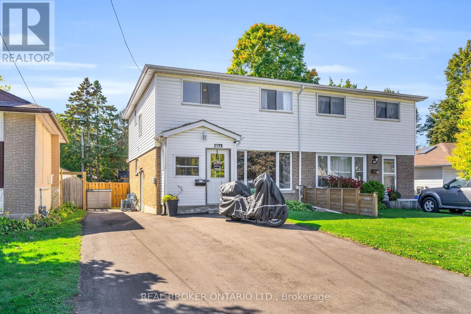104 Inverhuron Trail
Oakville, Ontario
Beautiful Corner 5 bedroom family home over 3000 sqft in River Oaks community. This large home has 5 expansive bedrooms on 2nd level plus additional bedroom/office on main floor. 2 full baths plus one half bath on bedroom levels with powder room on main floor. Bathed in natural light and plenty of privacy, this home boasts many updates including brand new hardwood style flooring on all levels, newly painted. This home has a fantastic layout with separate living, dining and family rooms. Walkout to backyard from kitchen/breakfast area. Flexible lease commencement. Few minutes from highway, amenities and Rec. Centre and great school district! (id:47351)
19 Stewarttown Road
Halton Hills, Ontario
Your PRIVATE PARADISE in Halton Hills - 1.06 Acres of Natural Beauty! Fall in love with a home that feels like a retreat every single day. Nestled on rolling hills & embraced by towering trees, this enchanting 3+2 Bedrm Bungalow offers peace, privacy & pure magic! Step inside to a sunlit open concept design where a gourmet granite eat-in Kitchen flows seamlessly into expansive living and dining spaces! A King sized Master Suite! 5 Pce main Bth jetted soaker tub! Panoramic windows frame nature like living art from every window! The lower level features a 2 Bedroom above-grade self contained in-law suite ready to welcome family & friends w/warmth & independence, while outdoors, life unfolds in the most beautiful way! Dine, lounge or dream on the full upper deck or gather under the stars from the ground level walk-outs, around the fire pit, decking areas or retreat to the charming bunkie! Double garage, 2nd Driveway & immaculate Renos throughout this home is not just a place to live - it's a place to breathe, to gather, to create memories! A rare sanctuary where modern comfort and natural wonder meet! (id:47351)
729 Willow Avenue
Milton, Ontario
A great opportunity in Milton's much desired Dorset Park! Close to schools, parks, public transit, groceries & major highways. This detached backsplit offers an open concept layout with 3+1 bedrooms, 2 full bathrooms, hardwood floors, large windows, shutters & spacious fully finished lower level with spare bedroom and 3pc bathroom. This stunning home offers an oversized 2 car gas heated garage with upgraded electrical, 4-car driveway, large pool-sized backyard with large deck and oversized interlock patio and gazebo. This spacious backyard has no rear neighbors, is fully fenced with 2 sheds and offers lots of open space to enjoy many nights sitting around a fire roasting marshmallows! (id:47351)
19 Simpson Avenue
Toronto, Ontario
Don't miss this incredible opportunity to own on a desirable Simpson Ave at an unbelievable price. This renovated home has never been lived in and is ready for your personal finishing touches. Its the perfect project to customize or add value. Featuring 3 spacious bedrooms, 4 bathrooms, an open-concept main floor, and a large unfinished basement with a rough-in for an extra bathroom, this property offers endless potential. The basement also has a separate entrance leading to a beautifully fenced backyard, perfect for future use or entertaining. Located near your favorite coffee shops, bakeries, and all the amenities you love, this property boasts an unbeatable location. Whether you're looking for your next great investment or a home to make your own, this is the opportunity you've been waiting for. Act fast opportunities like this don't last long! *Some photos have been virtually staged* (id:47351)
33 Gibson Lake Drive
Caledon, Ontario
Nestled in the rolling hills of Caledon, this stunning Palgrave residence offers the perfect balance of rural tranquility and upscale living. Renowned for its scenic beauty, spacious properties, and welcoming community, Palgrave remains one of the most desirable areas near the Oak Ridges Moraine ideal for families, retirees, and nature lovers alike. Situated on just over 2 acres of private land, this move-in ready dream home has been extensively renovated in 2025, showcasing: A brand-new custom kitchen with quartz countertops and top-of-the-line appliances. Upgraded flooring throughout. A newly designed powder room, office, and laundry room. A luxurious primary suite featuring a spacious walk-in closet with custom organizers throughout for easy access, and a spa-inspired ensuite with heated floors and a large walk-in shower. An additional fully renovated upper bathroom, also with heated floors for year-round comfort. Step outside to your own private oasis, complete with a large outdoor pool, a screened in Gazebo with power outlets provides you and your family late nights outside. Set against serene views of nature, surrounded by trees. An oversized double garage plus parking for up to 8 outdoor vehicles ensures plenty of space for family and guests.This home is the perfect blend of comfort, elegance, and lifestyle ready for you to move in and enjoy. (id:47351)
65 Elnathan Crescent
Toronto, Ontario
Opportunity Knocks! Ideal for First-Time Buyers & Savvy Investors. Time to own your own home sweet home with double income opportunity from the 2 basement apartments. Fully renovated. Zebra blinds on main floor.This solid 3-bedroom bungalow is full of potential and perfect for anyone looking to live in or invest in a thriving neighborhood. Located just minutes from the new Finch West LRT and major highways, this sun-filled semi offers both space and income-generating potential. Property Highlights:Bright and spacious main floor with 3 bedrooms 2 finished basement units, each with its own separate entrance, kitchen, and bathroom. Current rental income of approx. Around $2,800/month from the basement units.Ideal setup for multi-generational living or live-in + rental arrangement .Prime Location:Close to top-rated schools, grocery stores, banks, and shopping centers. Quick access to highways 400, 401, and 407 Steps to public transit and the new Finch West LRT .Don't miss this incredible opportunity to own a home with built-in income potential in one of Torontos most convenient neighborhoods! Stop renting start being a landlord! (id:47351)
1307 - 28 Ann Street
Mississauga, Ontario
Stunning Lake & City Views from This 2-Bed Corner Suite in Port Credit! Soak in panoramic southeast views of Lake Ontario and the city skyline from this sun-drenched 2-bedroom, 2-bath corner suite with a spacious 93 sq. ft. terrace the perfect perch for morning coffee or sunset cocktails. Both bedrooms are generously sized with full-height exterior windows, offering great natural light and views. The bright, open-concept layout is upgraded throughout with $18K in premium finishes, including SmartONE SmartHome tech, engineered hardwood, and sleek stone surfaces in the kitchen and baths. Located in Westport by Edenshaw (just one year old), you're steps from the Port Credit GO Station, waterfront trails, shops, restaurants, and all the charm this vibrant community offers. Enjoy a full suite of amenities: rooftop terrace, gym, concierge, and party room. 1 parking + 1 locker included. Where the view steals the show and the lifestyle follows. (id:47351)
845 Mays Crescent
Mississauga, Ontario
Gorgeous Detached 3 Bedroom 2 Storey in Sought After Area & Street. Minutes to Heartland Town Centre & Hwy 401, Schools And Parks. 2,006 Sqft above grand plus 720 Sqft basement (with a rough-in ready for a washroom). This Detached House Is The Perfect Place To Call Home. It features a huge family room with a gas fireplace, a combined living and dining space, an eat-in kitchen with SS appliances, a quartz countertop, and a walk-to-deck. Master Bedroom With 4 Pc Ensuite and W/I Closet. All hardwood floors throughout. Upgraded bathroom, light fixtures. The two-car garage has access from inside and a possible separate door from the basement to the outside, and a fully fenced, good-sized south-facing backyard. Take advantage of this one, which is ideal for a growing family. (id:47351)
10 - 15 Hays Boulevard
Oakville, Ontario
A Luxurious 2-Bedroom Fernbrook Condo awaits in Uptown Core, Oakville. Positioned in the heart of Oakvilles sought-after Uptown Core, this stunning 2-bedroom Fernbrook condominium has the perfect blend of modern elegance & urban convenience. Within walking distance to shopping, restaurants, & essential services, & just minutes from Oakville Hospital, major highways, & public transit, this prime location ensures effortless connectivity. The beautifully maintained complex grounds feature a serene central courtyard, lush gardens, & picturesque walking paths, while nearby ponds, scenic trails, & ravines invite exploration & outdoor enjoyment. Step inside this spacious & sunlit suite, where large windows flood the space with natural light, complementing the rich dark laminate flooring & designer marble-look tiles. The sophisticated oak staircase with wrought-iron pickets adds a touch of timeless elegance. The open-concept living & dining area is perfect for entertaining or unwinding after a long day, with garden doors leading to a private balcony overlooking the tranquil courtyard. The modern kitchen is a chefs delight, featuring quartz countertops, dark-stained cabinetry, pot lighting, & deluxe stainless steel appliances. Upstairs, the primary bedroom provides a peaceful retreat, sharing a beautifully appointed 4-piece bathroom with the second bedroom. A convenient upper-level laundry area adds to the homes practicality. With its stylish finishes, prime location, & inviting ambiance, this exceptional Oakville condo offers a rare opportunity to experience refined living in Uptown Core. (id:47351)
Bsmt - 31 Matterdale Avenue
Brampton, Ontario
Don't Miss Out on This Exceptional Opportunity! Spacious Private Bedroom with Lock in a 2-Bedroom Legal Basement Apartment! Discover this beautiful, serene apartment offering tranquility, cleanliness, and ample space. This apartment boasts a full kitchen, full bathroom, ensuite laundry, separate private entrance & a charming private fenced courtyard. Located in a tranquil family-friendly neighborhood, it provides convenient access to all amenities including Sheridan College, Shopper's World, South Fletcher's Library/Pool/Arena, public transit, grocery stores & more. This is the perfect location for mature Sheridan students seeking a peaceful and conducive living environment. Your roommate/tenant is a mature professional male who values peace & cleanliness. Kitchen, bathroom, laundry & courtyard are shared with him. ***Seeking single male roommate*** Don't miss out on this opportunity to secure your comfortable & convenient living space in a prime location! **NO PETS DUE TO ALLERGIES (id:47351)
1604 - 880 Dundas Street W
Mississauga, Ontario
Imagine waking up each morning on the 16th floor of Kingsmere on the Park in Mississaugas sought-after Erindale neighbourhood, where panoramic skyline views frame your day and nearly 1,100 square feet of open-concept living provide the perfect backdrop for comfort, creativity, and opportunity. This 2-bedroom, 2-bath suite with a private ensuite and in-suite storage/utility room is a true renovators dream, priced and positioned so you can bring your own vision to life rather than pay for someone elses finishes. Rarely offered, it also includes two side-by-side underground parking spots and a secure locker, adding unmatched convenience and value. Natural light fills the spacious living and dining areas, while residents enjoy resort-style amenities including an indoor pool, sauna, fitness centre, party room, landscaped grounds, and a car wash bay. Just outside, youll find the Huron Park Recreation Centre, trails along the Credit River, community parks, shopping at Westdale Mall and Square One, top-rated schools including Erindale Secondary, the University of Toronto Mississauga, and quick connections to Erindale GO Station and highways 403, QEW, and 401. Perfectly positioned between city convenience and natural beauty, this home offers not just a place to live, but the chance to create your own story in one of Mississaugas most established communities. (id:47351)
107 - 130 Canon Jackson Drive
Toronto, Ontario
Great Opportunity To Live In A Brand New Building W/ High Ceilings & Upgraded Finishings! This 1 Bedroom + Den Comes With An Open Balcony To Enjoy Your Lovely Evenings! Open-Concept Kitchen W/ Living Room, Open To Balcony. Walkable Distance To Public Transit @ Keele St/Lrt, Mins Away From All Amenities, Close To Highway 401 & 400, Close Proximity To Big Stores, Pharmacies, Restaurants, Walmart. Brand New Community Park Being Built Within The Community! (id:47351)
225 Shoreacres Road
Burlington, Ontario
Sprawling 3,873 sq.ft. family home on a 150' x 200' estate lot on one of Burlington's most sought-after streets! Located in Tuck School district and steps to the lake and Paletta Park! Custom kitchen with granite, stainless steel appliances (including gas cooktop), island, pot lighting and walk-out. Sunroom with vaulted ceiling, gas fireplace, heated floor and walk-out to a stunning professionally landscaped yard with inground salt water pool (heated). The private and tranquil backyard setting also features an oversized patio, hot tub, pool cabana/storage sheds, gas fire pit, two gas hookups and outdoor lighting. Main level family room with gas fireplace, main level office/den, main level mudroom and laundry and a separate dining room. Primary bedroom with walk-in closet and 4-piece ensuite with heated floor. The fully finished lower level has an additional 1,937 sq.ft. of living space and features a walk-out, rec room with gas fireplace, workshop, gym, 2-piece bathroom and sauna with separate shower. Additional luxury features include hardwood floors, crown moulding, wainscoting, skylights, central vac, covered front porch, outdoor wood burning fireplace and generator that powers the entire home! Detached double garage and driveway with parking for 6 cars. 5 bedrooms and 2 + 2 bathrooms. Luxury Certified. (id:47351)
1447 Merrow Road
Mississauga, Ontario
Classic 4 Bed Bungalow With A Walk Out Basement On An Estate Lot In Lorne Park For Rent. Popular White Oaks / Hillcrest / Lorne Park School District. Double Car Garage And 4 Car Driveway Parking. 1,700Sqft + 800Sqft Finished Walkout Basement. Floorplan and Matterport Virtual Tour Available. Ask about a possible landscaping package - leave the grass and leaves to someone else. Electric car charger option. Pets and furry family are welcome. Landlord will do thorough checks on any potential tenant applications. (id:47351)
181 Brisdale Drive
Brampton, Ontario
Beautiful Detached Home 2733 SQFT. in highly desirable Fletcher's Meadow neighborhood of Brampton! This spacious house boasts 4+2 bedrooms and 5 bathrooms, separate living and separate dining plus a separate family room with gas fireplace; comes with a fully finished 2-bedroom basement, with kitchen, 4pc bathroom and a legal separate entrance by the builder. Upstairs, the primary bedroom features a 5-piece en suite with a soaker tub and separate shower. The second and third bedrooms also comes with 4 pc. ensuite. The additional 4th bedroom is generously sized and filled with natural light. Two Bedroom finished basement with Kitchen & Washroom : Separate builder's entrance and a huge quartz island with a stovetop and sink, perfect for extended family, entertainment and potential rental income. Enjoy outdoor living with a large-sized backyard, Stamped concrete at the front and back (no grass cutting required), Double garage, the wide driveway accommodates up to 5 cars with total 7 cars parking including Garage, there's direct access from the garage into the house. Conveniently located close to schools, public transit, shopping plazas, and all major amenities. This turn-key home combines comfort, style, and convenience. Dont miss your chance to own in one of Bramptons most family-friendly communities! Roof Shingles 2021 , High Efficiency Gas Furnace 2023. (id:47351)
144 Ulster Drive
Oakville, Ontario
Fantastic opportunity to build your dream home on this great lot in Bronte- walking distance to the lake with Waterfront Trails, and all the great shops and Restaurants, close to schools , and access highways, - this is a prime location , a beautiful street in a great community or do a major renovation on the house currently standing on the property. Home being sold "as is" (id:47351)
9 Fawson Cove Way
Brampton, Ontario
Beautiful and well-maintained 3-bedroom, 2-bathroom semi-detached home for rent (main and second floor only) in a prime location. Features include a separate family room with a gas fireplace, stainless steel appliances, primary bedroom with a 4-piece ensuite and walk-in closet, ensuite laundry, and a fully fenced backyard. Includes one garage parking space and one driveway spot. Located within walking distance to schools, parks, grocery stores, restaurants, banks, and public transit, with easy access to Hwy 410 in under 10 minutes. Perfect for families or professionals seeking comfort and convenience. (id:47351)
1270 1 Side Road
Burlington, Ontario
Welcome to Heron Pond A Private Country Estate Just Minutes from Burlington, Nestled on 50 acres of pristine landscape, Heron Pond is a rare blend of natural serenity and modern sophistication. Located just 10 minutes from vibrant downtown Burlington, this estate offers the ideal escape for those seeking privacy, luxury, and connection to nature, without sacrificing convenience. As you pass through the gated stone entrance, a long private drive winds through mature trees and opens onto a breathtaking vista of rolling lawns, gardens, and your very own spring-fed pond with fountain, perfectly framed by a canopy of weeping willow and pines. This is more than a home it's a retreat, a sanctuary, and an estate to be cherished for generations. (id:47351)
5456 Oscar Peterson Boulevard
Mississauga, Ontario
Welcome to this stunning detached 4-bedroom, 4-bathroom luxury home in the heart of highly sought-after Churchill Meadows, one of Mississaugas most vibrant and family-friendly communities. Thoughtfully designed and impeccably maintained, this residence offers a perfect blend of elegance, functionality, and comfort for todays modern family. The main floor features hardwood throughout and a bright, open-concept layout an chored by a chef-inspired kitchen with premium appliances, ample cabinetry, a spacious island, and sleek finishes seamlessly connected to the family room with a cozy gas fireplace, ideal for entertaining or relaxing. A formal dining and living area provide additional space for special occasions, and a stylish 2-piece powder room completes the level. Upstairs boasts four generous bedrooms including a serene primary retreat with a spa-like ensuite, and uniquely offers three full bathrooms on the second floor, providing exceptional convenience and privacy for every member of the household. The fully finished basement with a separate entrance expands the living space even further, featuring a modern kitchenette, a 3-piece bathroom, and a large living area perfect for an in-law or nanny suite, home office, or recreational space. Enjoy the outdoors in your private backyard accessed through a walk-out from the family area, ideal for summer barbecues, gardening, or simply unwinding after a busy day. Set in a prime location close to top-rated schools, parks, shopping, and major highways, this home is the perfect place for a growing family to live, grow, and thrive in comfort and style. (id:47351)
314 - 320 Plains Road E
Burlington, Ontario
Rosehaven Affinity Condo. Aldershot Neighborhood; Modern One Bedroom + Den Unit W/1 Parking Spots & Locker. State Of The Art Finishes. High Smooth Ceilings, High-End Laminate, Contemporary Kitchen W/Quartz Counter & Backsplash, Floating Vanity & Glass Tub Frameless Enclosure. Balcony W/Street Views. Entertain In Grand Party Room W/ Games & Billiards Table Or Visit Rooftop Patio W/Fire-Pit & Bbq, Gym & Separate Yoga Studio. (id:47351)
608 - 70 Annie Craig Drive
Toronto, Ontario
Your Search Ends here! This Bright & Beautiful 615 Sq Ft. features 1 Bedroom + Den With 2 Full Washrooms Condo With Parking & Locker! Combined Living/Dining Room With Access To The Huge 160 sqft Balcony with amazing City and lake Views, Open Concept Living Space, Modern Kitchen With Stainless Steel Appliances, Primary Bedroom features large closet with organizers, 3 Pc Bathroom With Storage w/ W/O to Balcony. Enjoy the luxuries ambiance of the buildings amenities ranging from outdoor pool, party room, yoga room and fully equipped gym. Close To Metro, Shoppers, Transit, Trails, Shops, Restaurants, Waterfront, Park & More! (id:47351)
Room-2 - 145 Fred Young Drive
Toronto, Ontario
Step into comfort and convenience with this beautifully upgraded basement apartment, now offering Room-2 for rent. Nestled in the quiet and family-friendly Oakdale Village community, this spacious 4-bedroom, 2-washroom unit is designed for modern living and shared harmony.The apartment has been fully renovated with sleek flooring, fresh finishes, and contemporary fixtures that create a clean and inviting atmosphere. With generous shared spaces, youll enjoy the best of both worlds: privacy in your own room and the option to connect with others in common areas. Whether youre studying, working from home, or simply relaxing after a long day, Room-B offers a peaceful retreat.The layout is ideal for students, professionals, or families who want a practical and thoughtfully planned living space. Each room is well-sized, and the shared amenities provide plenty of comfort for everyday living. The two modern bathrooms reduce wait times and make mornings stress-free, while the fully equipped shared kitchen makes cooking at home a breeze.Beyond the apartment itself, the location is unbeatable. Youll be close to York University, Humber River Hospital, and Yorkdale Mall, with everyday essentials just minutes away. Getting around is effortless with quick access to major highways including 400, 401, 407, and 427, putting the rest of the city within easy reach.If youre looking for a place that balances privacy, community, and convenience, Room-B is an excellent choice. This isn't just a rental-Its a space where you can feel at home. (id:47351)
705 - 4633 Glen Erin Drive
Mississauga, Ontario
A Stunning Condo in the Heart of Mississauga.Experience the perfect blend of style, comfort, and convenience in this exceptional east-facing 2-bedroom condo built by Pemberton Group in the vibrant Erin Mills neighbourhood. This thoughtfully designed unit features a modern split-bedroom layout, 9-ft smooth ceilings, and floor-to-ceiling windows, creating an airy, sunlit living space.Freshly and professionally painted throughout, this home boasts a generous open-concept living and dining area, and an elegant kitchen with stainless steel appliances, a breakfast bar, and ample storage. Step onto the oversized balcony to enjoy breathtaking, unobstructed views of Mississauga and the Toronto skyline.The unit includes two premium parking spaces and a private locker, making it ideal for busy professionals or families seeking convenience and practicality//WORLD CLASS AMENITIES: This condo building offers a free-standing 17,000 sq. ft. recreation facility featuring a fitness club, indoor swimming pool, steam rooms, sauna, party room, library/study, and a resort-like rooftop terrace with BBQs.It also comes with 24 hrs concierge and plenty of visitor parkings on the ground level//PRIME LOCATION: Surrounded by top-rated schools, including John Fraser SS, Gonzaga SS, and excellent public schools, this condo is perfect for families. Steps to Erin Mills Town Centre, Credit Valley Hospital, parks, and public transit, with easy access to Highway 403, making commuting a breeze.Discover an array of local dining and retail options, including Timothys World Coffee, Real Fruit Bubble Tea, Panera Bread, Walmart Pharmacy, and more. Enjoy a vibrant lifestyle with everything you need at your doorstep. Don't miss this opportunity to live in one of Mississaugas most desirable neighbourhoods. Welcome home!!! (id:47351)
66a Dawson Road
Orangeville, Ontario
Welcome to 66A Dawson Rd, a spacious and inviting home in a fantastic location. Featuring bright principal rooms, a functional layout, and plenty of space to enjoy, this property is designed for both comfort and convenience. With its bright living areas and thoughtful design, the home provides the perfect setting for everyday living and entertaining. Walk out from the kitchen to a covered back deck overlooking a large backyard with a large shed/workshop with power and a metal roof. A large driveway provides lots of space for parking. Separate entrance to the finished basement with additional living space, great potential for in-law suite or additional income. Furnace was replaced in 2022 and air purification system added. The surrounding neighborhood offers easy access to schools, shopping, parks, and transit, making it a great choice for those who value both lifestyle and location. 66A Dawson Rd is a property with a lot to offer come see it for yourself! (id:47351)
