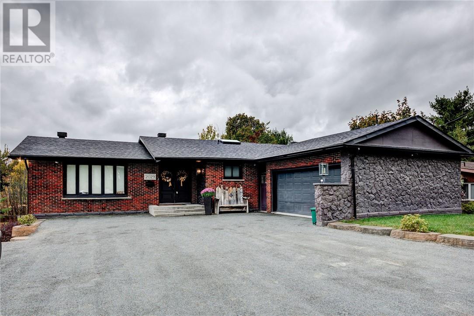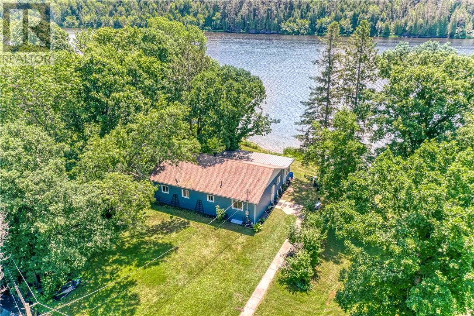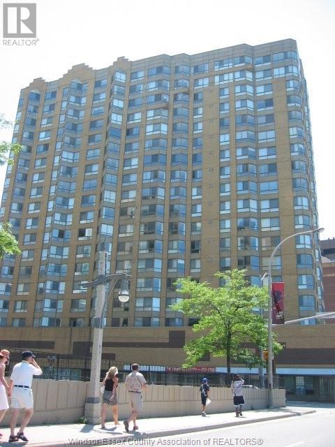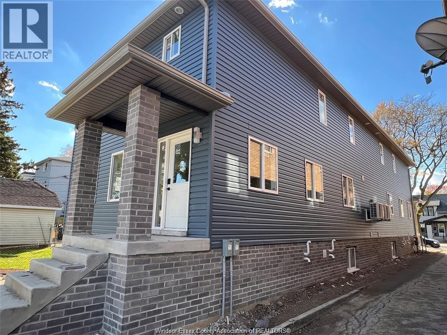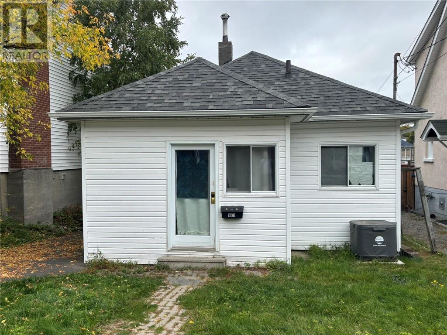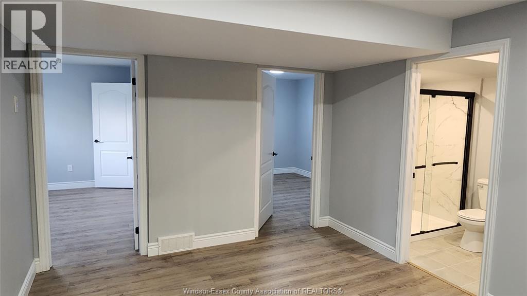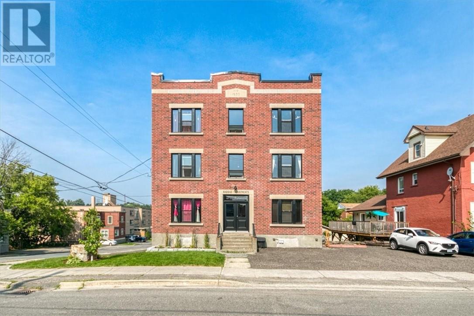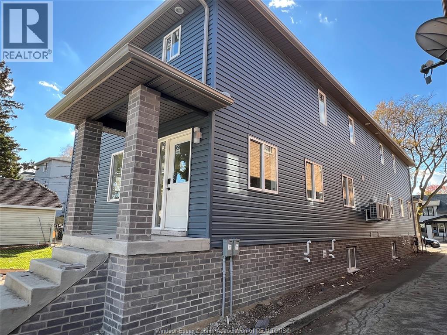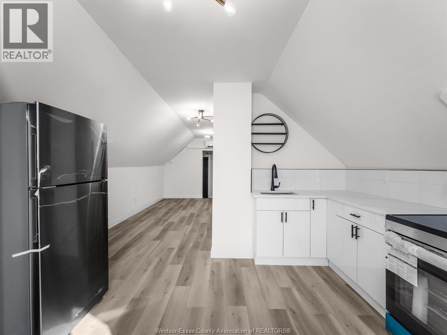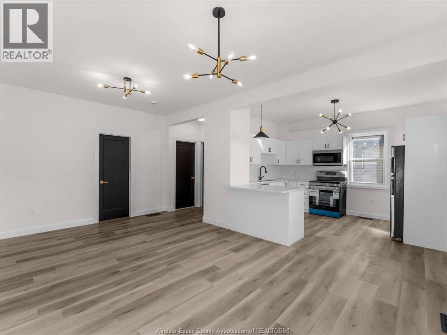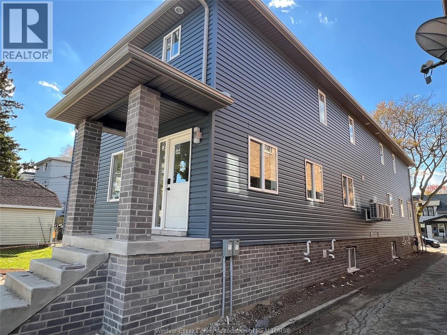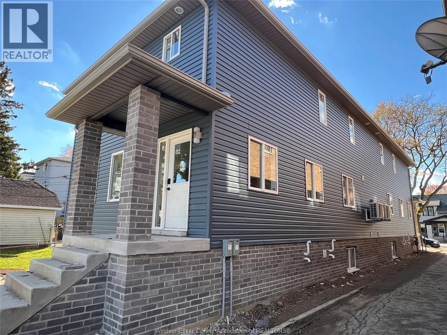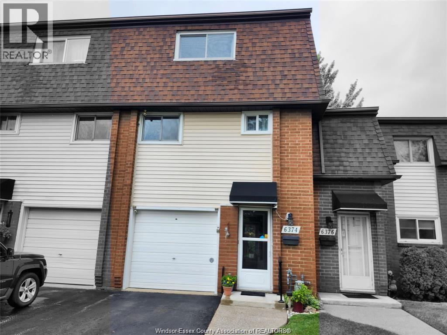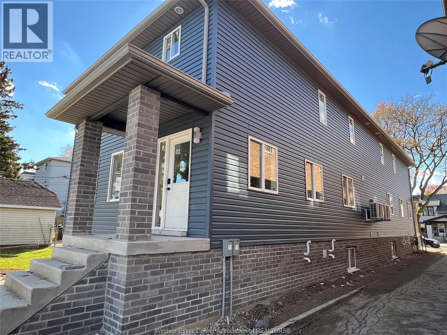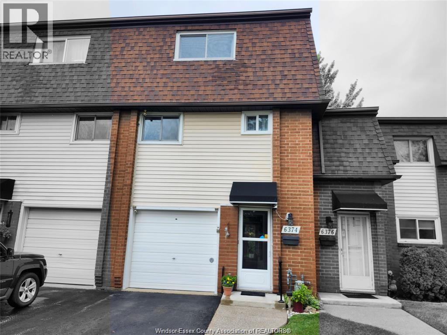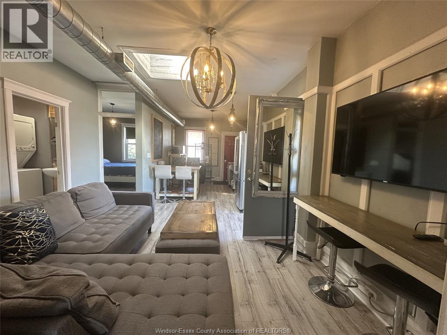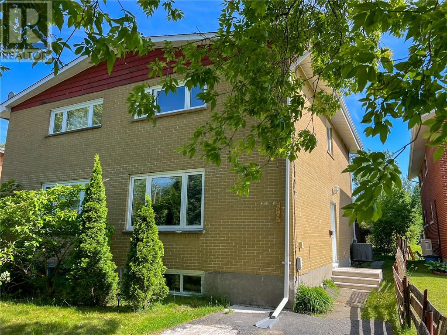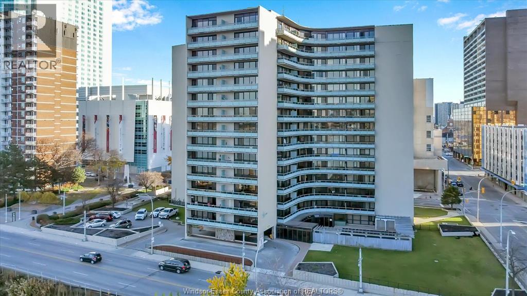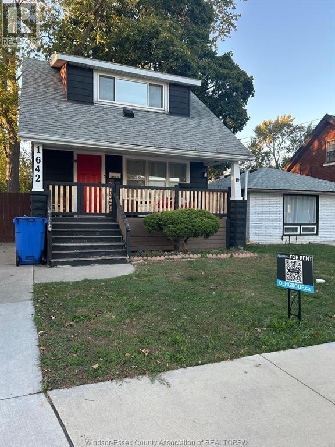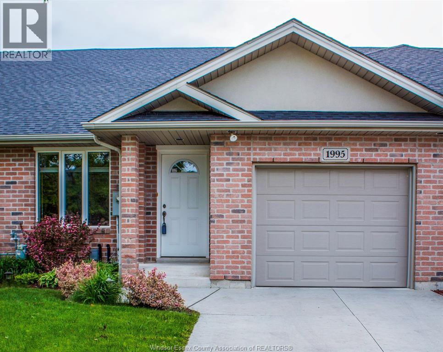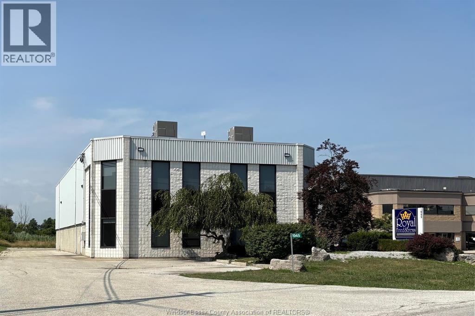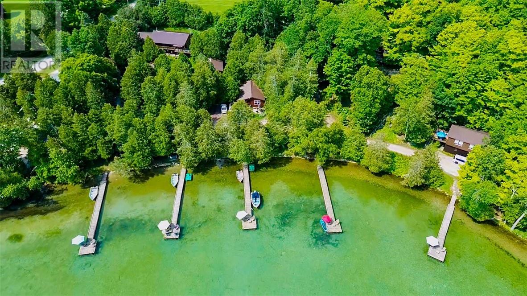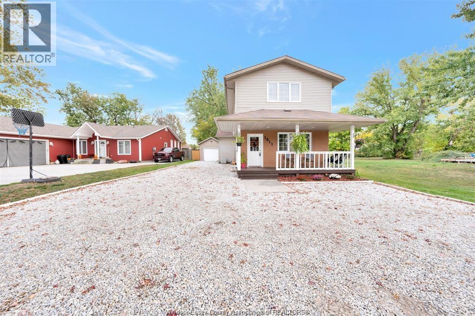2029 Armstrong Street
Sudbury, Ontario
Welcome to this stunning 3-level family home in the heart of Loellen — one of Sudbury’s most desirable neighbourhoods! This inviting property blends modern comfort, style, and functionality, making it perfect for families who love to entertain and enjoy the outdoors.Offering over 3,000 sq. ft. of total living space, this carpet-free home features elegant hardwood and tile flooring throughout, creating a warm, cohesive, and low-maintenance design.At the heart of the home is a dream kitchen with granite countertops, an oversized island ideal for family dinners, walk-out to the composite deck with aluminum railings and glass panels — a perfect spot for morning coffee or weekend barbecues.With 3+1 spacious bedrooms and 3 bathrooms, there’s plenty of room for everyone. The Master bedroom includes a private ensuite featuring a luxurious shower finished with granite slabs from floor to ceiling, a relaxing soaker tub, and a spa-like atmosphere. The second bathroom upstairs also showcases granite slabs in the shower and granite flooring, while the lower bathroom offers the comfort of heated floors.You’ll also love the beautiful custom steam bath, large enough to fit up to 10 people — a true luxury for relaxation and wellness at home.The bright, above-ground layout and walkout basement open onto a deep, private backyard complete with an above-ground pool — perfect for hot summer days and outdoor entertaining. There’s ample storage throughout the home, providing both practicality and organization for busy family living.Conveniently located steps from the bus stop , schools , and the Laurentian Conservation trails, this home offers the perfect blend of comfort, convenience, and tranquility.Whether you’re hosting gatherings, relaxing outdoors, or spending quality time around the kitchen island, this home is designed for connection, comfort, and lasting memories. (id:47351)
71 Paxton Drive
Chatham, Ontario
First time ever offered for sale! Welcome to 71 Paxton Drive Chatham! Meticulously maintained brick rancher on a Quiet north Chatham street! One floor living at its finest! The property backs onto beautiful Kingston Park with walking path nearby! Many recent updates including New roof shingles in 2020. New central air unit in 2022. Newer fridge and gas stove! Spacious bedrooms. Front yard in ground sprinkler system. Gleaming hardwood floors on the main level. The basement offers second kitchen, large family room, large bedroom with lovely en-suite and plenty of storage space. This home is ideal for young adults still living at home or keep aging parents close by to help care for them in their golden years. Awesome covered porch off the rear of the home. Two car attached garage with ample parking. Very close proximity to smart centre shopping and great dining. Don't delay, come check out this great rancher today! Pls note some rooms have been virtually staged (id:47351)
567 Mccharles Lake Road
Naughton, Ontario
This extensively upgraded 3+1 bedroom, 2 full bathroom waterfront home is set on over an acre of beautiful flat land, offering panoramic lake views, a gentle slope to the shoreline, and a serene backdrop of untouched forest across the water. The bright, open-concept interior is filled with natural light and showcases expansive windows that bring the outdoors in. A large year round sunroom adds space great for entertaining, office, or quiet retreat. Outdoors, enjoy a vibrant, well-cared-for garden, producing second year cherry tree, apple trees, Hascap tree (15 cups) and raspberries (200+cups). With a detached garage and numerous thoughtful enhancements throughout, this private lakeside haven offers the perfect blend of comfort, tranquility, and natural charm—the ideal year-round lake house. (id:47351)
75 Riverside Drive Unit# 406
Windsor, Ontario
Windsor's Preferred Downtown Condominium. Situated right on Windsor's waterfront with a direct view of the Detroit Skyline and River. The view is captured through the wall to wall windows on the warm morning East side of the building. Featuring spacious 830 S.F. 1 bedroom with Sunroom (or use as at home office), 4 PC. en-suite bath with deep soaking tub, 2 PC. guest bath, large walk-in closet, eat-in kitchen with plenty of storage, includes 5 appliances and large pantry. laminate and ceramic tile flooring throughout (no carpet here), in-suite laundry with washer/dryer, and assigned underground parking and a storage locker. Utilities are included with common fee @$510.41 and use of all the amenities. Do request the list of furniture included in the purchase which is ideal for University students or investors wanting to lease out a turnkey investment at market rent @2,100-$2,200 monthly. (id:47351)
348 Campbell Unit# B1
Windsor, Ontario
2025-built brand new front unit for rent – 5 bedrooms and 5 bathrooms, featuring high-end modern finishes and 8-foot ceilings on each level. This spacious main and upper-level unit offers 5 bedrooms and 5 bathrooms, including ensuite bathrooms, walk-in and over-size closets. A beautiful kitchen with a dining area, all new appliances, and large windows. Never occupied, everything is new, including a high-efficiency furnace and AC unit, combining comfort and style for modern living. Conveniently located near the University of Windsor, the USA border (bridges and tunnel), supermarkets, schools, shopping, trails, and bus stops, and just 15–18 minutes to the Battery Plant, Amazon, Minth Group, and the new hospital, making it ideal for families or professionals. Rent is $4050 per month plus 70% of utilities. Furnished option and all-inclusive utilities are available for an additional fee. Application requires a credit check, employment verification, and payment of first and last month’s rent. (id:47351)
371 Morin Avenue
Sudbury, Ontario
Welcome to 371 Morin Ave – the perfect place to start or downsize! This charming 2+1 bedroom home offers comfortable living with central air conditioning, updated flooring and a 3-piece bathroom. The bright and functional layout makes it easy to move right in and enjoy. Outside, you’ll love the large fenced backyard, ideal for pets, kids, gardening, or entertaining. Conveniently located in Sudbury, this home is a great opportunity for first-time buyers or those looking to simplify without compromising outdoor space. (id:47351)
973 Westwood Drive Unit# Lower
Belle River, Ontario
Spacious 2-Bedroom Lower-Level Apartment in Belle River Bright and inviting lower-level unit with large windows that provide plenty of natural sunlight and enhance safety. This spacious apartment features high ceilings, a private grade-level entrance, and all-new appliances, including an in-suite washer and dryer. Located in a quiet, desirable area of Belle River, this unit offers the comfort and feel of above-grade living — without the typical basement vibe. Excellent location close to EC Row and 42 road, shops and schools. Employment verification and credit check required. One year lease minimum. (id:47351)
110 Adie Street
Sudbury, Ontario
Welcome to the Haddad Building – a distinguished and exceptionally maintained 8-unit apartment building that blends timeless charm with thoughtful modern upgrades. Located in one of Sudbury’s most desirable neighbourhoods, this 1930s-era gem presents a rare opportunity for investors seeking both character and consistent performance. The building features six expansive 2-bedroom units, each over 1,000 sq. ft., showcasing grand living and dining rooms filled with natural light – a unique and highly appealing feature for tenants. Classic architectural elements like tall ceilings, hardwood floors, clawfoot tubs, and generous layouts are complemented by updated kitchens and bathrooms in most suites. Two bright 1-bedroom garden-level units offer excellent versatility and retain their vintage charm. Notable capital improvements & features include: ·Full brick façade rebuild (2024–2025) ·Black-framed windows and doors ·New exterior landscaping and curb appeal upgrades ·Double boiler heating system (2021) ·Coin-operated laundry and 9 hydro meters ·Recent interior renovations: kitchens, bathrooms, appliances, and finishes The rooftop solar microFIT contract generates approximately $6,600 annually, adding another stream of income. The Haddad Building experiences minimal vacancy, with suites in high demand – particularly among professionals affiliated with the nearby McEwan School of Architecture. With strong income, low maintenance requirements, and exceptional tenant appeal, this is a turn-key asset and a rare investment opportunity in the heart of Sudbury. (id:47351)
348 Campbell Unit# Unit A1r1
Windsor, Ontario
Fully furnished rooms for rent in a 2025-built, brand-new property featuring two units with a total of 10 bedrooms and 10 bathrooms. Each spacious main and upper-level unit offers 5 bedrooms and 5 bathrooms, including ensuite bathrooms, walk-in or oversized closets, and a beautiful kitchen with a dining area, all new appliances, and large windows. Never occupied—everything is brand new, including a high-efficiency furnace and AC unit, combining comfort and style for modern living. Conveniently located near the University of Windsor, the USA border (bridges and tunnel), supermarkets, schools, shopping, trails, and bus stops, and just 15–18 minutes to the Battery Plant, Amazon, Minth Group, and the new hospital, making it ideal for families or professionals. Rent is $800-$975/month, which includes utilities, internet, and furniture. Application requires a credit check, employment verification, and payment of first and last month’s rent. (id:47351)
1067 Drouillard Unit# 3
Windsor, Ontario
Welcome to 1067 Drouillard Unit #3, a newly updated second-floor unit offering two bedrooms and one full bathroom. This bright and functional space features an open-concept layout with a modern galley kitchen, living and dining area, and convenient in-suite laundry. The unit includes multiple walk-in closets and storage areas, providing plenty of space and organization. Updated with the same quality finishes as the main-floor unit, it offers a clean and contemporary feel throughout. Located in the heart of Ford City, just steps from local restaurants, shops, and minutes to Walkerville. Applicants must provide a credit check, proof of income, and references. First and last month’s rent required. (id:47351)
1067 Drouillard Unit# 2
Windsor, Ontario
Welcome to 1067 Drouillard Unit #2, a beautifully renovated main floor suite offering two bedrooms and one full bathroom. The unit features a modern kitchen, updated flooring throughout, and a stylish bathroom with a dual head shower. The unfinished basement provides convenient space for storage and laundry. Situated in the heart of Ford City, you’ll enjoy being steps from local restaurants, cafés, and shops, with Walkerville’s vibrant amenities only minutes away. This property offers comfort, style, and an ideal location in one of Windsor’s fastest growing neighbourhoods. Applicants must provide a credit check, proof of income, and references. First and last month's rent required. (id:47351)
348 Campbell Unit# Unit A
Windsor, Ontario
2025-built brand new front with lower unit for rent – 7 bedrooms and 7 bathrooms, featuring high-end modern finishes and 8-foot ceilings on each level. This spacious Lower, main and upper-level unit offers 7 bedrooms and 7 bathrooms, including ensuite bathrooms, walk-in and over-size closets, 2 beautiful kitchens with dining area, all new appliances, and large windows. Never occupied, everything is new, including a high-efficiency furnace and AC unit, combining comfort and style for modern living. Conveniently located near the University of Windsor, the USA border (bridges and tunnel), supermarkets, schools, shopping, trails, and bus stops, and just 15–18 minutes to the Battery Plant, Amazon, Minth Group, and the new hospital, making it ideal for families or professionals. Rent is $5600 per month plus of utilities. Furnished option and all-inclusive utilities are available for an additional fee. Application requires a credit check, employment verification, and payment of first+last M. (id:47351)
348 Campbell Unit# Unit A1r3
Windsor, Ontario
Fully furnished rooms for rent in a 2025-built, brand-new property featuring two units with a total of 10 bedrooms and 10 bathrooms. Each spacious main and upper-level unit offers 5 bedrooms and 5 bathrooms, including ensuite bathrooms, walk-in or oversized closets, and a beautiful kitchen with a dining area, all new appliances, and large windows. Never occupied—everything is brand new, including a high-efficiency furnace and AC unit, combining comfort and style for modern living. Conveniently located near the University of Windsor, the USA border (bridges and tunnel), supermarkets, schools, shopping, trails, and bus stops, and just 15–18 minutes to the Battery Plant, Amazon, Minth Group, and the new hospital, making it ideal for families or professionals. Rent is $800-$975/month, which includes utilities, internet, and furniture. Application requires a credit check, employment verification, and payment of first and last month’s rent. (id:47351)
6374 Thornberry
Windsor, Ontario
IMMACULATE, MOVE-IN READY, FAMILY-FRIENDLY 3-STOREY TOWNHOME OFFERS COMFORT AND CONVENIENCE W/3 BEDRMS, 2 BATHMS, 2 GAS FIREPLACES, PAVED DRIVEWAY AND ATTACHED GARAGE. A RARE FIND IS THE RECENTLY INSTALLED HIGH-EFFICIENCY F/AIR GAS FURNACE AND C/A SYSTEM. FEATURING A BRIGHT FAMILY RM W/ FP AND LARGE PATIO DOORS. THE INVITING LIVING ROOM WITH FIREPLACE OPENS TO THE BRIGHT WHITE KITCHEN AND LARGE DINING ROOM. ALL 3 BEDROOMS W/CLOSETS AND 4 PC BATHROOM COMPLETE THIS HOME. WALKING DISTANCE TO LOCAL PK. (id:47351)
348 Campbell Unit# Unit A1
Windsor, Ontario
2025-built brand new front unit for rent – 5 bedrooms and 5 bathrooms, featuring high-end modern finishes and 8-foot ceilings on each level. This spacious main and upper-level unit offers 5 bedrooms and 5 bathrooms, including ensuite bathrooms, walk-in and over-size closets. Application requires a credit check, employment verification and large windows. Never occupied, everything is new, including a high-efficiency furnace and AC unit, combining comfort and style for modern living. Conveniently located near the University of Windsor, the USA border (bridges and tunnel), supermarkets, schools, shopping, trails, and bus stops, and just 15–18 minutes to the Battery Plant, Amazon, Minth Group, and the new hospital, making it ideal for families or professionals. Rent is $4150 per month plus 70% of utilities. Furnished option and all-inclusive utilities are available for an additional fee. Application requires a credit check, employment verification, and payment of first and last month’s rent. (id:47351)
6374 Thornberry
Windsor, Ontario
IMMACULATE, MOVE-IN READY, FAMILY-FRIENDLY 3-STOREY TOWNHOME OFFERS COMFORT AND CONVENIENCE W/3 BEDRMS, 2 BATHMS, 2 GAS FIREPLACES, PAVED DRIVEWAY AND ATTACHED GARAGE. A RARE FIND IS THE RECENTLY INSTALLED HIGH-EFFICIENCY F/AIR GAS FURNACE AND C/A SYSTEM. FEATURING A BRIGHT FAMILY RM W/ FP AND LARGE PATIO DOORS. THE INVITING LIVING ROOM WITH FIREPLACE OPENS TO THE BRIGHT WHITE KITCHEN AND LARGE DINING ROOM. ALL 3 BEDROOMS W/CLOSETS AND 4 PC BATHROOM COMPLETE THIS HOME. WALKING DISTANCE TO LOCAL PK. (id:47351)
1478 Wyandotte Street East Unit# 1
Windsor, Ontario
Spacious and fully furnished 3-bedroom unit available for immediate possession in the heart of Walkerville. This all-inclusive rental covers all utilities, offering a hassle-free living experience. Just steps from restaurants, shopping, and all essential amenities, with the train station nearby and a bus stop right at your doorstep. Ample parking available on-site. Ideal for working professionals, students, or small families seeking comfort, convenience, and a vibrant neighborhood. Enjoy modern furnishings, a welcoming layout, and a prime location that makes commuting and daily errands effortless. Don’t miss this opportunity to live in one of Walkerville’s most desirable areas. Schedule your private tour today! (id:47351)
59 Kelsey Avenue
Sudbury, Ontario
Welcome to this extra-large semi-detached home nestled in a quiet, family-friendly neighbourhood. This bright and inviting two-storey home features 3 spacious bedrooms and 2 bathrooms, with large windows throughout that fill the space with natural light.The lower level includes an additional bedroom, offering flexibility for guests, a home office, or extra living space. Enjoy a convenient walk-out from the kitchen to a large deck overlooking a deep 211-foot lot, perfect for family gatherings and outdoor entertaining. Recent upgrades include a new side and back door (2023) and a new roof (2022), providing peace of mind for years to come. Located close to all amenities—schools, restaurants, and public transit just around the corner—this home offers both comfort and convenience. Whether you're a first-time buyer or an investor looking for a solid opportunity, this property is not to be missed! (id:47351)
111 Riverside Drive East Unit# 1007
Windsor, Ontario
Bright and stylish 10th-floor condo offering incredible views of both the Detroit River and Windsor’s vibrant downtown. This beautifully updated unit features a renovated kitchen with granite countertops, sleek cabinetry, and a dedicated dining area perfect for entertaining. The spacious bedroom includes custom built-in cabinetry for added storage, while floor-to-ceiling windows fill the home with natural light. Enjoy two private balconies; one overlooking the river and both showcasing the energy of downtown living. This well-maintained, pet-free building offers fantastic amenities, including an outdoor pool, saunas, and extensive building upgrades over the years. Located steps from shops, restaurants, the waterfront trail system, and Caesars Windsor, this condo provides the ultimate in low-maintenance, convenient living. With all utilities included in the monthly condo fee, this is an excellent opportunity for young professionals or retirees looking for a comfortable, care-free lifestyle in the heart of the city. (id:47351)
1642 Adanac Avenue
Windsor, Ontario
Beautiful 2-bedroom, 1-bathroom home in a great Windsor neighbourhood! Comes furnished as shown in pictures, featuring all appliances, TV, Internet, smart lights, and a Google Home speaker. Enjoy a fenced backyard with a large deck, barbecue, and pet-friendly living (no restrictions). Includes a private driveway, spacious front yard, and shared access to front camera and doorbell for added security. Conveniently located near bus stops, schools, shopping, and parks – the perfect mix of comfort, convenience, and modern living. (id:47351)
1995 Venetian
Windsor, Ontario
If you are looking to lease a beautiful home in a great East Windsor neighbourhood, look no further! This 2 bedroom, 2 bathroom ranch style townhome has it all. It features cathedral ceilings, pot lights, hardwood and ceramic flooring in the main living areas, carpets in the bedrooms, gas fireplace in the living room and a garden door leading to a back patio, main floor laundry, a primary bedroom with ensuite bath and walk-in closet, and much more. Plus, it offers maintenance-free living with an association that covers grass cutting and snow removal. Rent is $2350/month PLUS utilities for a one-year lease. Applicant to provide credit report, references and proof of income. 24 hours notice required for all showings. NOTE: THE WALLS WERE PAINTED LIGHT GREY LAST YEAR. THE LISTING PICTURES WERE TAKEN PRIOR TO THE NEW PAINT JOB AND THE TENANT MOVING IN. ALSO NOTE: THE GARBAGE DISPOSAL AND LIVING ROOM FAN DON'T WORK. (id:47351)
1945 Blackacre Drive
Tecumseh, Ontario
FOR LEASE - 7,101 SF INDUSTRIAL BUILDING on 1.089 acres (2,036 SP office & 5 , 065 SP shop). Located in the highly s ought after Oldcastle area with great proximity to the US/ Can border and all major arterial roads . Includes 1 - 10 ton crane, 600 v / 400 a/ 3 phase power and ample room for car and truck parking. Property being leased on an absolute net basis . Future potential expansion possibilities . Call LB for showing instructions . (id:47351)
544 Ketchankookem Trail
Mindemoya, Ontario
Discover the enchanting Cedar Grove Cottages, a well-established 12-cottage resort nestled on the sandy shores of Mindemoya Lake with approximately 400' of frontage. This turnkey business boasts a loyal clientele, consistently achieving full bookings from June to middle of October, year after year. The resort features 8 two-bedroom and 4 three-bedroom cottages with rustic log siding, durable metal roofs, and each includes a private BBQ and porch for relaxing outdoor moments. Fully equipped and furnished, these cottages are ready for immediate operation. Guests can enjoy five docks with sitting areas, ample space for boating, motors and all necessary equipment included, a spacious recreational area where children can engage in various sports, a shared fire pit area for memorable evenings under the stars, and mature cedar trees offering privacy for each cottage. The 5.6 acre property includes a beautiful main home with matching log siding and a metal roof, an attached garage, and a basement workshop that houses the resort’s laundry facilities. Live where you work! The home features three bedrooms, 2 bathrooms, a cozy living area, a well-appointed kitchen, an office, and hardwood floors throughout, with a large deck already set up for a hot tub, perfect for unwinding after a long day’s work. Situated on the picturesque Mindemoya Lake, the resort is ideal for boating, fishing, and water sports, with close proximity to a golf course and just a short distance from the town of Mindemoya, providing easy access to local amenities and services. Cedar Grove Cottages is not just a resort; it’s a thriving business with a solid reputation and a history of happy guests. This is a unique opportunity to own a piece of paradise and a profitable venture, all in one. Step into this turnkey operation and continue its legacy of excellence! (id:47351)
1011 County Rd 22
Lakeshore, Ontario
This 2 storey home is in a prime location, close to Manning Rd and all conveniences. Offer 3 large bedrooms, 2 baths, open concept main floor kitchen/eating area, large family room with a gas fireplace, main floor bathroom, laundry room, upstairs has 3 bedrooms, full bath, balcony overlooking the back yard. Detached single car garage, large driveway suitable for RV, boat, parking for many vehicles. 1 yr lease required, tenant to pay all the utilities, credit check, references, employment verification and rental application is required, first and last month's rent. No smoking inside the house. (id:47351)
