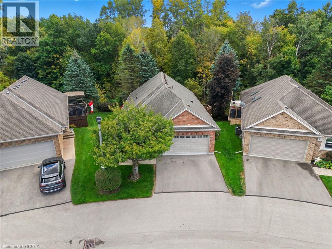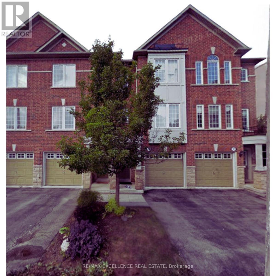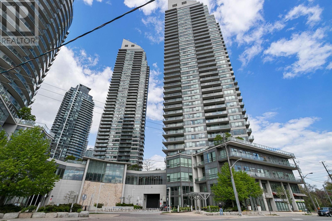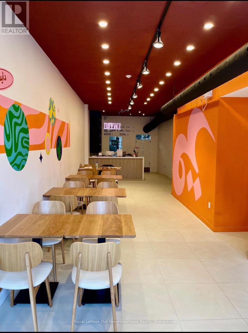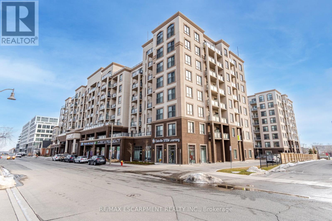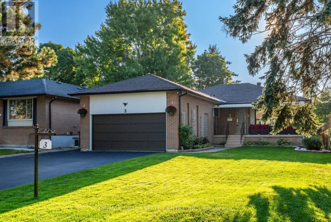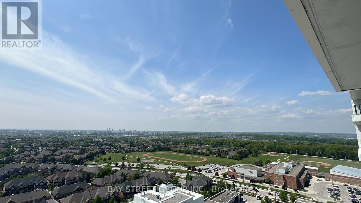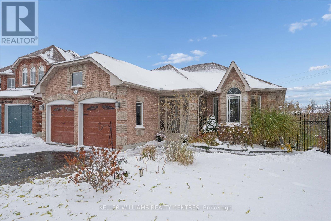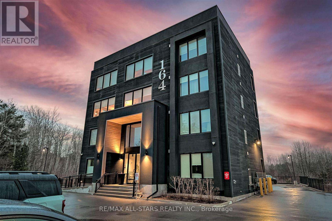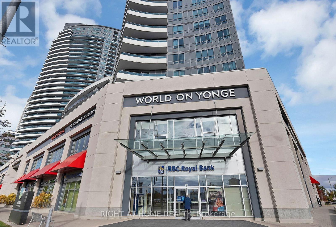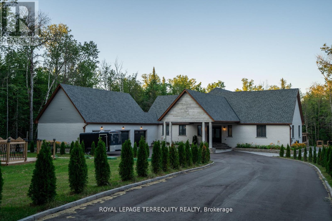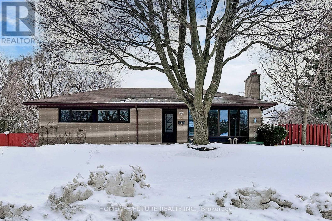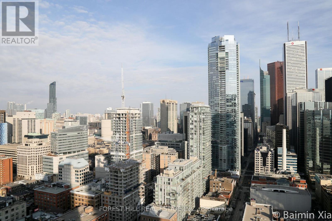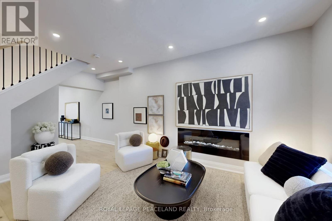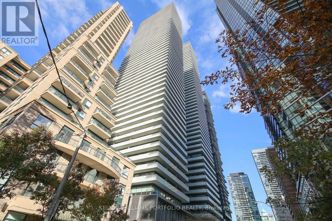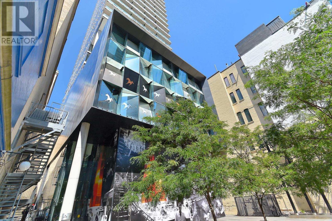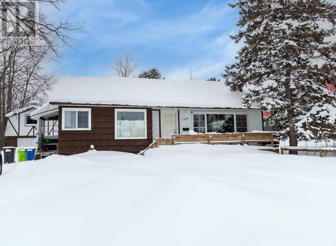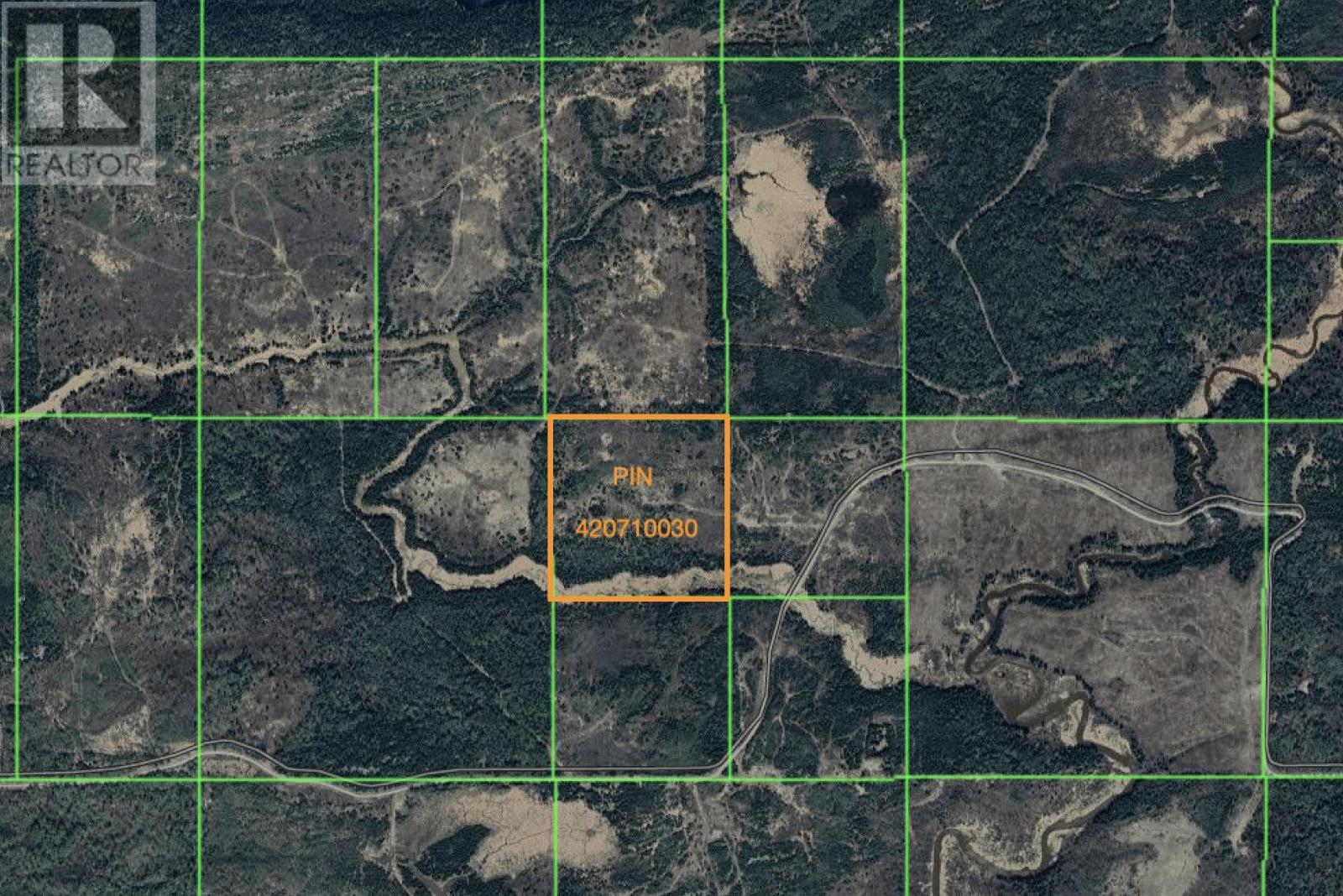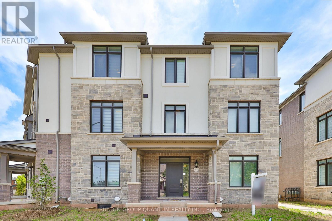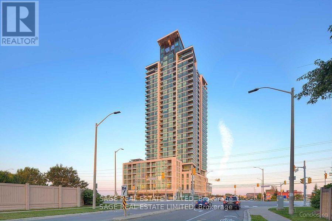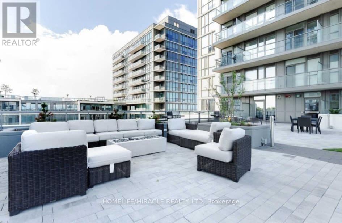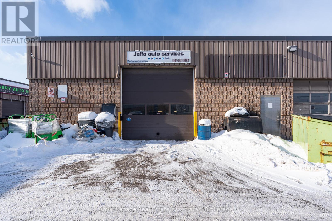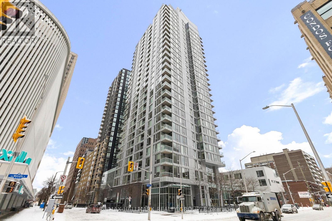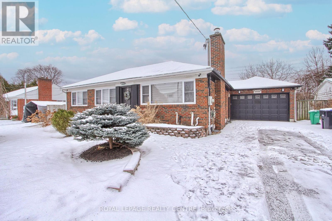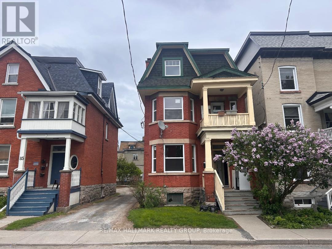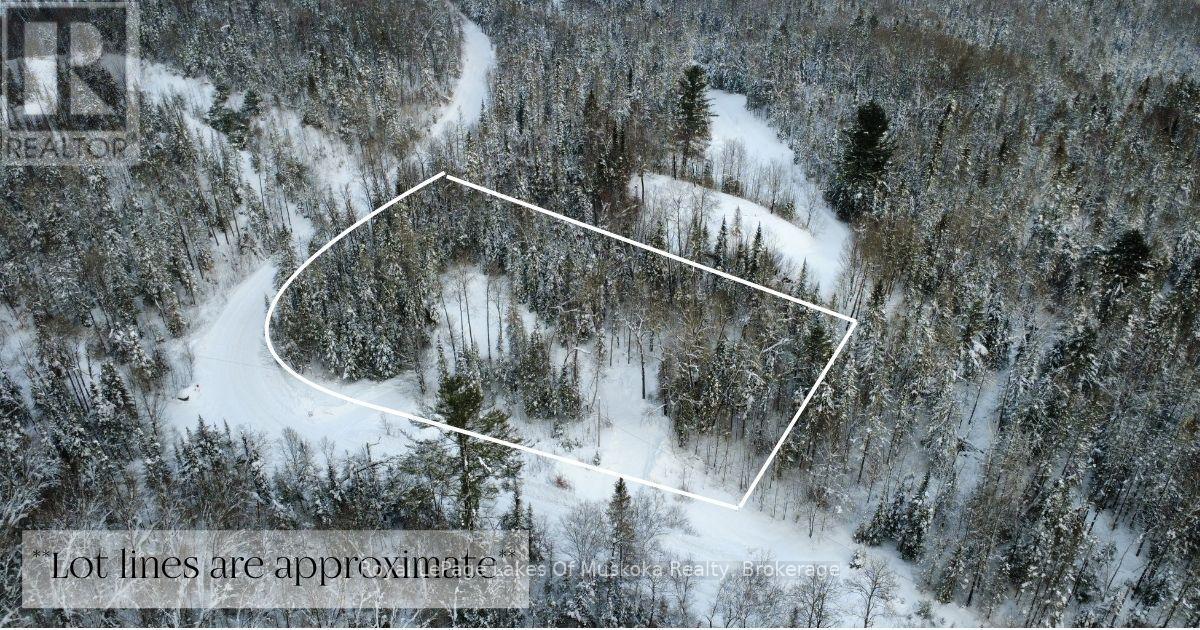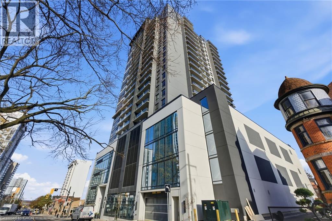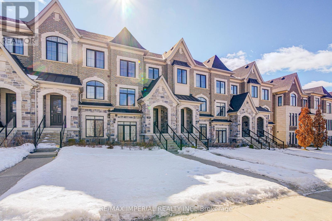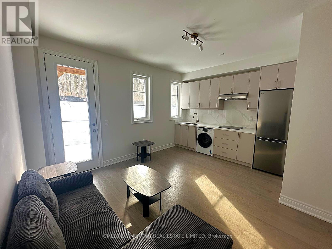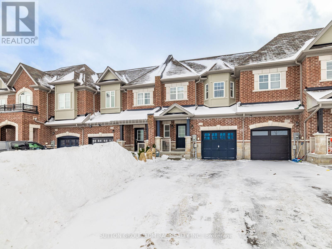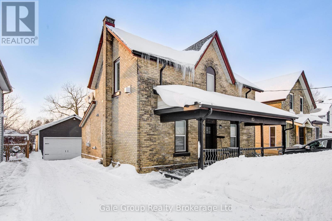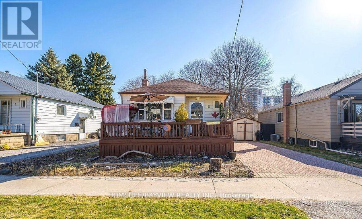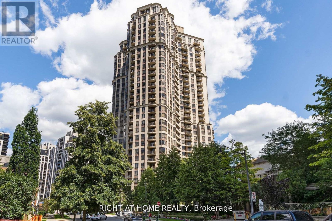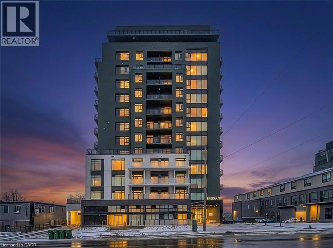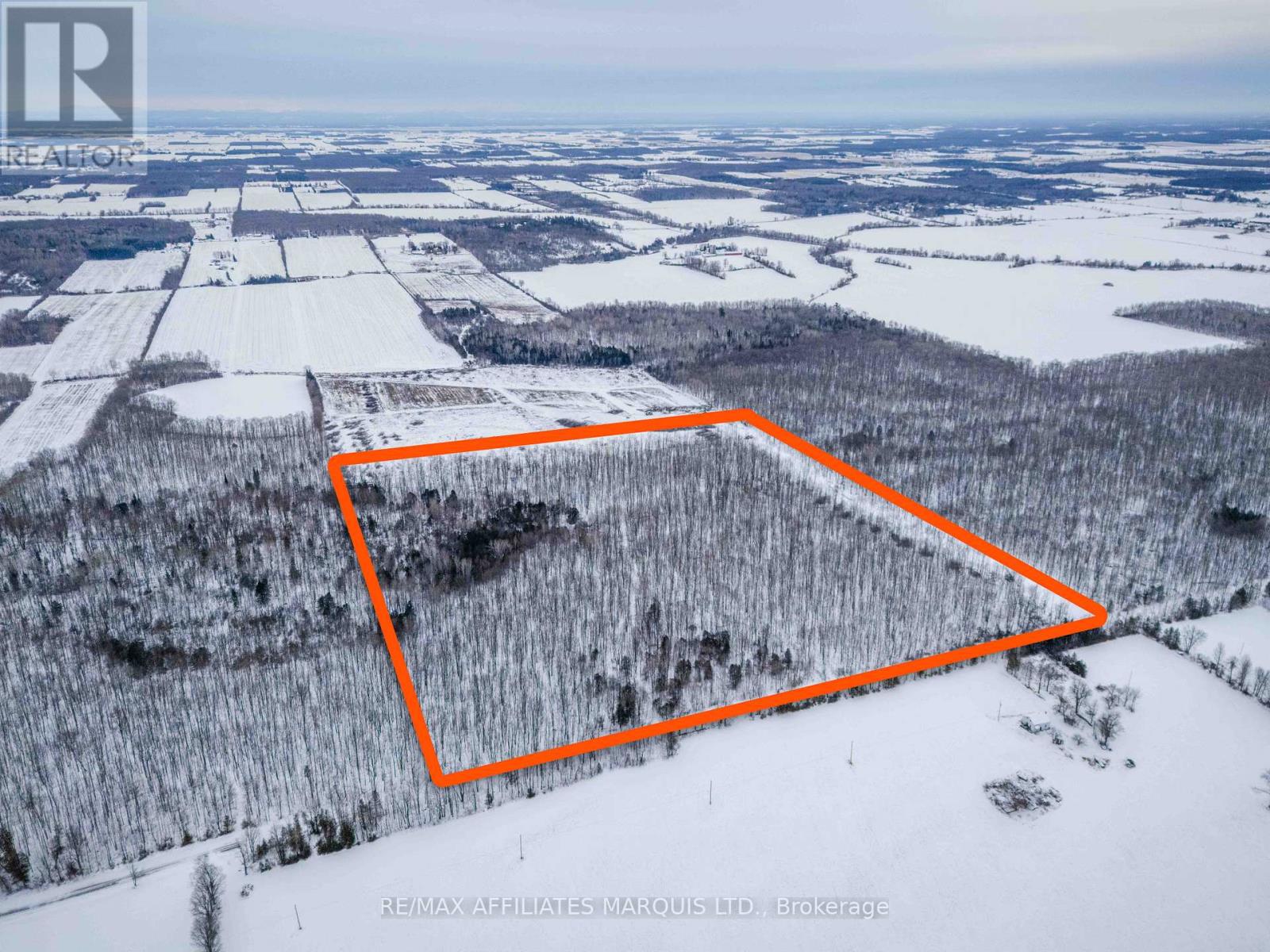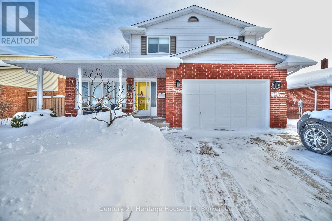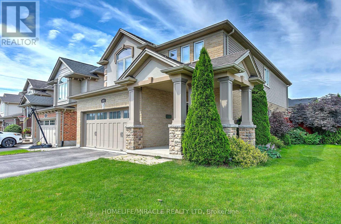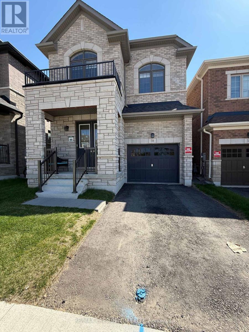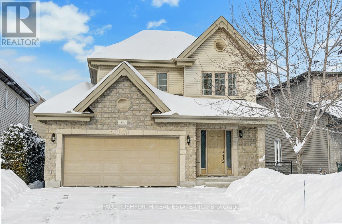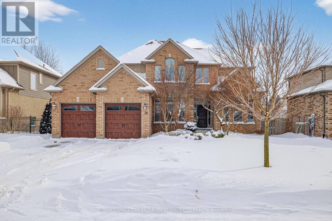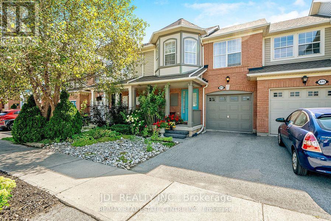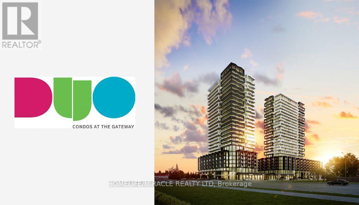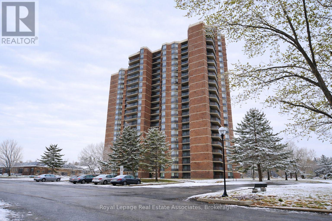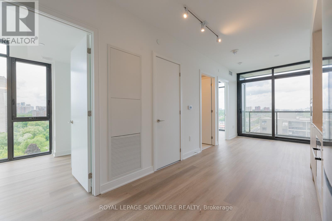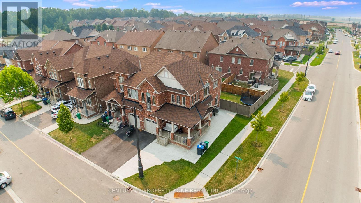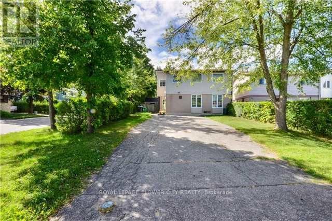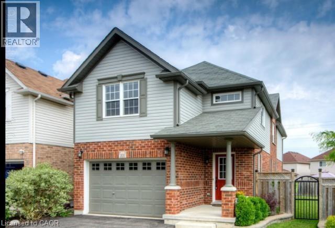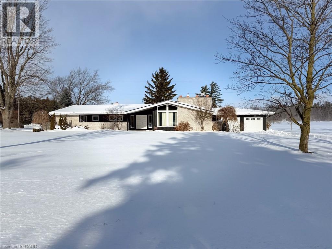422 Powerline Road Unit# 34
Brantford, Ontario
Welcome to 422 Powerline Rd Unit 34 Rosedale Estates. One of Brantford's most sought after condominium locations and this is one of the most sought after units, why? It has everything executives want. 1,557 sq ft on the main floor with soaring ceilings, open concept, plenty of large windows for natural light, spacious primary bedroom with built in cabinets and a stunning ensuite bath. Fully finished lower level features beautiful family room with patio doors to rear yard that backs on to a ravine. No rear neighbours. Large lower bedroom with separate 3 pc bath and lower office. The pride of ownership is event the minute you enter this detached bungalow with gleaming hardwood floors, upper and lower. Quartz kitchen counter tops, two gas fireplaces, California shutters and a double car garage with epoxy flooring. Must be seen. Fantastic North End setting. (id:47351)
10 Sand Wedge Lane
Brampton, Ontario
Welcome to 10 Sand Wedge Lane! This beautifully maintained 3-bedroom, 2-bathroom freehold row townhouse is perfectly located in the heart of Downtown Brampton. Enjoy a short 10-minute walk to the GO Train and bus station, 15 minutes to Garden Square, and 20 minutes to Gage Park. The bright, cozy interior features abundant natural light, laminate flooring throughout, an eat-in kitchen with a Juliette balcony overlooking the backyard, and a spacious living room with a convenient 2-piece bath. The above-grade basement offers a versatile den with walk-out to the backyard, laundry area, and direct access to the garage. Set in a friendly community with a nearby dog park and recreation Centre, this move-in-ready home is perfect for first-time buyers, commuters, or investors. Extras: Low monthly maintenance fee of $157.08 covers snow removal, garbage, and common elements maintenance. (id:47351)
2904 - 2240 Lake Shore Boulevard W
Toronto, Ontario
Convenient Location. Beyond The Sea (South Tower). A Spacious, 2-Bedroom W/ 2 Baths, 1 Parking And 1 Locker Included With Walk-Out Huge Wrap Around Balcony From Living, Dining Room, and Kitchen. New Paint. Wall-to-Wall Windows W/ Panoramic View Of Lake & City Skyline. Tons Of Natural Light On 29th Floor With An Unobstructed View. *Picture from Previous Home Staging*. Walking distance to Park. TTC at door. Bank, restaurants and shops near by. Mins to Highway. (id:47351)
1376 Queen Street W
Toronto, Ontario
Fully equipped restaurant sublease available at 1376 Queen Street West in the heart of Queen West / Parkdale. Approximately 1,888 sq. ft. on the main floor, plus an additional 823 sq. ft. basement, offering ample space for kitchen, prep, storage, or office use. The space benefits from excellent sunny exposure on the north side of Queen West and strong foot traffic. The premises include a fully built-out commercial kitchen and a transferable liquor license (currently parked). Seating accommodates 28 licensed or 30 general patrons. Great opportunity for a new concept launch in the heart of Queen West. (id:47351)
Ph #811 - 2486 Old Bronte Road
Oakville, Ontario
Refined top-floor 1-bedroom penthouse residence in the prestigious Mint Condominiums of North Oakville. This East facing suite offers stunning panoramic views of Lake Ontario and Toronto skyline, complemented by abundant natural light and 10-ft ceilings. Features include a sleek eat-in kitchen with stainless steel appliances and an open concept living space. Enjoy in-suite laundry, beautiful bedroom views and a private balcony. Building amenities include rooftop patio, fitness centre, and party room. Includes one underground parking space and one storage locker. Ideally located near Oakville hospital, best schools, parks, shopping, and commuter routes. Immaculate and move-in ready. (id:47351)
3 Dunn Place
Brampton, Ontario
Tucked away on a quiet court of just 12 homes, this exceptionally rare spacious 4+1 bdrm offers outstanding upgrades, parking & living space. The property features a double-car garage, sealed driveway(2025) and parking for up to 9 small vehicles or 6 large vehicles. With approximately $100,000 in upgrades in 2024 and 2025, this home blends modern style and quality finishes with the rare benefit of a larger lot in a mature, sought-after neighborhood. An impressively designed exterior welcomes you with an interlocking front walkway leading to a very large covered front porch, with a faux stone finish (Jewel Stone) an ideal space to relax and enjoy the outdoors. Additional recent upgrades include a new front door & garage side dr. Step inside to a bright foyer with double mirrored closet drs and pot lights, opening to the main level w/rich dark laminate flooring throughout (excluding bathrooms) Elegant new oak railings with iron pickets & 5 1/2-inch slant bevel baseboards add character, complemented by new interior drs (Lincoln) and trim on main level .The massive living rm, with large picture window, offers plenty of daylight flowing into a spacious dining room-perfect for entertaining. The stunning renovated eat-in kit is a showstopper, featuring quartz counters & backsplash, soft-close cabinetry, under-cabinet lighting, pot lights, stainless steel double undermount sink, new stainless-steel fridge, stove, a pantry, and a walk-out to a covered deck with pot lights. Upstairs, the luxurious primary bdrm offers two large closets, laminate flooring, pot light above the closets, and access to a newly reno'd 3-piece semi-ensuite. 3 additional well-proportioned bdrms complete the level. Fully reno'd 4-pc main bath boasts a high-end porcelain vanity w/quartz countertop, soaker tub, rain shower, and pot lights. The finished bsmt provides additional living space, featuring a fam rm w/gas fp, wainscoting, pot lights, wet bar, game rm, 2pc bath, 5th bdrm, laundry rm & cantina. (id:47351)
2111 - 7950 Bathurst Street
Vaughan, Ontario
Welcome to the Beverley Building, offering a stylish and comfortable 2-bedroom suite designed for modern living. The smart layout makes great use of space, complemented by stainless steel appliances and contemporary finishes throughout. Residents can enjoy fantastic amenities including a co-working lounge, basketball court, fully equipped fitness center, outdoor terrace, and a spacious party room - perfect for both work and relaxation. Conveniently located close to Hwy 407, golf courses, and Promenade Mall, with easy access to Yorkdale Mall and York University. An ideal home for quality tenants looking for comfort and convenience. (id:47351)
76 Kerfoot Street
Georgina, Ontario
Welcome to this **beautiful true bungalow** set on a **large pie-shaped lot** in one of **Keswick's most desirable neighbourhoods!** This impressive home combines comfort, function, and style-featuring **main-floor living** with an **open-concept layout**, **bright principal rooms**, and **quality finishes throughout**.The **spacious kitchen** offers plenty of counter space and flows seamlessly to a **sunny deck**, perfect for morning coffee or summer barbecues. The **large 2-car garage** provides ample parking and storage, while the **wide driveway** easily accommodates guests.Downstairs, the **fully finished walk-out basement** expands your living space with a **bright recreation area**, **additional bedroom(s)**, and **direct access to a stunning covered deck**-ideal for relaxing or entertaining rain or shine.Enjoy the **private, pie-shaped backyard** with room for gardens, play, or even a future pool. Surrounded by **mature trees** and located in a **quiet, family-friendly area**, you'll be just minutes from **Lake Simcoe, parks, schools, shopping, and Highway 404** for an easy commute.Don't miss this rare opportunity to own a **true bungalow with a walk-out basement and multiple outdoor living spaces** in one of Keswick's finest locations! (id:47351)
301 - 164 Cemetery Road
Uxbridge, Ontario
Welcome to this bright and spacious 1-bedroom, 1-bathroom condo located on the third floor of an exclusive low-rise building with only 12 units. Offering approximately 750 sq ft of well-designed living space, this unit is filled with natural light thanks to large windows throughout. The open-concept layout makes entertaining a breeze, while the generous bedroom provides a peaceful retreat. Conveniently includes one parking spot and a locker for extra storage. Situated in a prime location close to shops, transit, and all amenities, this is a rare opportunity to own in a quiet, well-maintained building that offers both charm and privacy. Ideal for first-time buyers, downsizers, or investors! (id:47351)
303 - 7171 Yonge Street
Markham, Ontario
Renovated 1 Bedroom Unit With 10 ft. Celling In Amazing Location At Yonge/Steeles With Large patio Facing Green Space and Unobstructed View, Floor To Ceiling Window, Upgraded Light LED Light Fixtures, Super Clean Ready To Move In. Direct Access To Shops On Yonge, Supermarket, Restaurants/Food Court, Medical Clinics, Banks And More, Walking Distance To TTC/YRT. 24-Hr Concierge, Indoor Pool, Hot Tub, Sauna, Gym, Party Room, Golf Room, Guest Suites, Outdoor BBQ Terrace & Plenty Of Underground Visitor Parking, pictures from previous listing. (id:47351)
2 - 9411 Concession Road
Uxbridge, Ontario
Absolutely Stunning Custom Built Home On 50 Acres Of Land In Uxbridge. Walk Into Luxury With This 6 Bed, 6 Bath Home Featuring A Large Eat-In Kitchen, Quartz Counters And Backsplash. Infinity Island. High End S/S Appliances, Premium Grade Oak Flooring Throughout, Master With 5 Piece Ensuite, Huge W/I Closet, Walk Outs to the Wrap Around Deck From Almost Every Room In The House. This Home Is Perfect For Entertaining (id:47351)
72 Treverton Drive
Toronto, Ontario
Excellent Location! Close To Shopping, TTC, Kennedy Subway, LRT & GO Train. Bright And Spacious Basement Unit With Laminate Floors Throughout. Spacious Living Room. Modern Kitchen With Appliances. Three Good Size Bedrooms With Closets And Windows. 2 Full Washrooms. Basement Tenant Pays 40% Of All Utilities (Gas, Hydro, Water & HWR). Includes 1 Driveway Parking Spot. (id:47351)
3405 - 295 Adelaide Street W
Toronto, Ontario
Luxury 1+1 Unit@High Demand Pinnacle On Adelaide*9 Ft Ceiling*Engineered Hdwd Flr*Bright&Spacious*Open Concept W/Modern Finish*Flr To Ceiling Wdws*Sun Filled, Unobstructed East View Fr Open Balcony*672 Sqft Ideal Flr Plan*Large Den Can Be 2nd Br Or Office*Great Amenities&Facilities*King West Entertainment District*3 Min Walk To Path&Subway*Steps To Financial District,Tiff, Hospitals,Restaurants,Shopping,Theaters&So Much More! Core Downtown Living At The Best! Photos from Previous listing. Not Furnished. (id:47351)
101 Marchmount Road
Toronto, Ontario
Welcome to 101 Marchmount, a beauty located in Toronto's coveted Wychwood neighbourhood. A warm welcoming Living room W/a fireplace once you step into the house. Spacious Dining area connected with an open concept kitchen, S/S Appliances, centre island with plenty Cabinets storage. quartz countertops. Powder room on main for convenience. 3 good size bedrooms on the 2nd floor and a really nice office with lots of natural light. 1 large bedroom and another decent size bed/baby/art room with a 3pc ensuite gave you good privacy on the 3rd floor. Finished basement with a Sep entrance. Compact kitchen, Living area, 3pc Bath and 1 bedroom together get you extra income or a perfect in law suite. Pot lights, LED lights and Engineering Hardwood floor throughout, 2 car Parking space at the back (Interlocks driveway), Minutes to Ossington Subway Station and St Clair Street cars. Wychwood Tennis Club, Wychwood Park, Casa Loma... just too many to mentioned. Steps to top rated schools, supermarkets (farm boys and Loblaw) and coffee shops. Come to see and we hope you call this your new home! (id:47351)
1409 - 42 Charles Street E
Toronto, Ontario
Corner 2 bedroom condo at Yonge & Bloor Luxury Casa 2 Condo! Great open concept Layout. 307 Sq.Ft Wrap Around Balcony! Floor To Ceiling Windows, Full Of Natural Light. Split Bdrm Layout. Open Concept Kitchen To Living/Dining. Granite Counter Top & S/S Kitchen Appliances, Foyer W/Closet. 20 Ft High Ceilings In Lobby, Two Levels Of Hotel Inspired State Of The Art Amenities including: Fully Equipped Gym, Outdoor Pool. Prime locations Steps To Subway and all of Yorkville amenties close by! (id:47351)
4401 - 224 King Street W
Toronto, Ontario
Exceptional 3-bedroom, 3-bath west-facing condo in the heart of Toronto's Entertainment District. Theatre Row living at its finest, directly across from Roy Thomson Hall. Enjoy 24-hour concierge and security, along with premium building amenities including a fully equipped gym, stylish resident lounge, rooftop deck, and outdoor swimming pool. Unbeatable location with steps to the PATH, St. Andrew Subway Station, TTC, Financial District, theatres, top restaurants, luxury shopping, and major sports venues. Walking distance to U of T, OCAD, and Toronto Metropolitan University. Quick access to King West, Union Station, the waterfront, QEW, and just 20 minutes to Pearson Airport via UP Express. Urban convenience, culture, and connectivity come together in one prime downtown address. Some photos are virtually staged. SEE ADDITIONAL REMARKS TO DATA FORM (id:47351)
149 Willow Ave
Sault Ste. Marie, Ontario
Spacious bungalow in very desirable location next to Cambrian Mall and close to Sault College. Features 3 spacious bedrooms, huge living room with hardwood flooring. Finished basement with large office, open concept rec-room/games room, 2nd bathroom and lots of storage. Barn style garage compliments the 531 foot lot that is partially fenced. This comes with a 17 x 110 extra lot at the rear of the property to give you even more depth. Zoning allows for many permitted uses. Contact Listing Brokerage for further information. (id:47351)
Pcl 23418
Machin, Ontario
New Listing. 40 acre parcel bordering Crown Land to the north.This land is ready to be developed into something special. Property has been cut in the last 15 - 20 years. Quick Possession. Located in WMU# 8 (Non-residents can hunt without a guide or being registered at an Outfitters). Area is home to moose, deer, bear and plenty of Partridge/Grouse! (id:47351)
2168 Postmaster Drive
Oakville, Ontario
This stunning end-unit executive townhome offers the perfect blend of luxury, convenience, and coastal charm. This Stunning End Unit Townhome Is A Must See !!The open-concept second floor features gleaming hardwood floors, a modern kitchen that is a chef's dream with high-end appliances, granite countertops, and a center island. You'll also find an additional bedroom and a laundry room with built-in shelving. Step outside to the spacious balcony-perfect for lounging, dining, and BBQing with family and friends.The ground floor includes a bright bedroom, a welcoming living room with direct access to a private patio, a full 3-piece bathroom, ample storage, and convenient interior access to the garage.The upper level showcases a serene primary suite complete with walk-in closets and a spa-inspired 5-piece ensuite featuring a deep soaker Jacuzzi tub. Two additional generously-sized bedrooms and a well-appointed 4-piece main bath complete this level.This home provides ample space for both residents and guests. Enjoy maintenance-free living with services including garbage collection, garden maintenance, and Lawn Sprinkler system. All this while being located in the heart of Bronte-just five min. away from vibrant dining, boutique shopping, grocery stores, Oakville Trafalgar Memorial Hospital and the scenic Grand and West Oak Trails.This is more than just a home-it's a lifestyle.*** The Basement is unfinished with rough in washer /dryer and bathroom , easily can befinished with separate entrance . (id:47351)
3907 - 3975 Grand Park Drive
Mississauga, Ontario
Welcome to this modern and stylish condo nestled in the vibrant heart of Mississauga. This exceptional corner unit offers a perfect blend of contemporary design and functionality, presenting a comfortable and convenient urban living experience. The open-concept layout enhances the sense of space, creating a bright and airy atmosphere throughout the living area. With two bedrooms and a den, this condo provides ample space for a variety of living arrangements, whether it's a small family, roommates, or a home office setup. And two full washrooms, ensuring that everyone has their own private space. walking distance to Square One, Sheridan College, Central Library, YMCA, City Hall, Shopper's Drug mart, Staples, T&T Supermarket, and much more. Partially furnished. 1 parking included. (id:47351)
2004 - 17 Zorra Street
Toronto, Ontario
Welcome to this Gorgeous, Bright and Beautiful 1 Bedroom 1 Bathroom Condo on the 20th Floor of 17 Zorra Street. Conveniently located close to the Sherway Garden Mall, Restaurants, Highway and Hospital. Open Concept with 9 ft Ceilings throughout. Private Balcony. Easy Access to the Public Transit, Major Highways, Cineplex, Parks and much more. Amenities Include: Part Lounge, Fitness Centre, Pool, Balcony, Outdoor Terrace, 24 Hr Concierge, Games Room and Much More!!! (id:47351)
Unit 4 - 5890 Dixie Road
Mississauga, Ontario
Automotive Business for Sale - Turnkey Opportunity - Profitable automotive business operating in a 1,000 sq. ft. leased unit. Gross monthly rent is $4,859 with tenant responsible for 50% of gas and electricity. Strong financials with a two-year average net income of approximately $124,804. Sale includes all existing equipment, offering a fully turnkey setup ideal for an owner-operator. Great opportunity to acquire an established, income-producing operation in a compact and efficient space. (id:47351)
1010 - 179 Metcalfe Street
Ottawa, Ontario
Welcome to unit 1010 at 179 Metcalfe St. This stylish one-bedroom condo features floor to ceiling windows, 9.5 foot ceilings, convenient layout, and a spacious bedroom. The kitchen and bathroom finishes are unique, modern, curated by a high-end home designer and have been extremely well maintained. Storage, heat, and A/C included. This unit is located in one of Ottawa's best addresses, nestled in between the business district, City Hall and lively Elgin Street...Location is unbeatable. Building offers concierge, indoor pool, party room, meeting room, lounge, gym and BBQ area. FarmBoy grocery store is just downstairs & restaurants and entertainment are (literally) steps away... Want to jog or skate in the canal? Only blocks away! Don't miss out on the best priced 1-bedroom condo of its age and caliber in all of Downtown Ottawa! (id:47351)
Lower - 2552 Whaley Drive
Mississauga, Ontario
Truly Beautiful 2 Bedroom, 1 Washroom + Laundry Room With 2 Parking Spaces In The Heart Of Cooksville. Newly Renovated Apartment With A Huge Family Room On The Ground Level With Fireplace And Sliding Door To A Huge Patio With Interlock And A Breathtaking Backyard. Modern Kitchen With Pot Lights And Brand New Appliances (Stainless Steel Fridge, Stainless Steel Dishwasher), Stainless Steel Stove And Front Load Washer And Dryer. Located On A Dead End Street, Very Quiet Surrounded By Multi-Million Dollar Custom Made Homes. Beautifully Landscaped With A Long Private Driveway (No Sidewalk To Clean The Snow). Very Convenient Location, Just South Of Dundas With Buses To Take You To The University Of Toronto (Mississauga Campus) And Buses To Take You To Kipling Subway Station. Next To Trillium Hospital And Cooksville Library. Close To Huron Park Community Centre, Close To Parks, Public Transit, 3 Schools (Floradale, Mary Fix Catholic School And Cashmere).Vacant Property Move In Immediately! Located On One Of The Best Streets In Cooksville. Rarely Available On This Dead End Street. (id:47351)
87 Goulburn Avenue
Ottawa, Ontario
A perfect opportunity for an owner occupy buyer! Situated on one of Sandy Hill's best streets and walking distance to Ottawa U, downtown, Byward Market, Rideau River and Strathcona park. All three units under complete renovation and existing tenants on month to month leases. (60 days notice required for vacancy by owner occupant buyers) One two bedroom unit and two spacious one bed units in this majestic three storey building. 2024 Expenses $14,897. Accepted conditional offer required for showings due to construction safety requirements. (id:47351)
0 Forest Lake Road
Joly, Ontario
Building lot within walking distance of Forest Lake, with two cleared areas already in place for a future home and a detached garage, plus a circular driveway ready to go. The rest of the property is forested, creating privacy from the road and neighbouring properties. A 15 minute drive gets you into either Sundridge or South River, keeping groceries, hardware stores, plus everyday essentials close at hand. A hydro easement runs along the lot line, giving direct access to power. A septic use permit was previously issued for a 2,400 sq ft home, and a copy is available if you would like to take a look. The seller is a builder, which can be helpful if you are thinking about a new build and want a smoother path forward. Closing now sets things up well for a spring build. Reach out to see how this property could fit your plans. (id:47351)
15 Queen Street S Unit# 609
Hamilton, Ontario
Welcome to upscale urban living at Platinum Condos a sun-filled 2-bedroom, 2-bath condo in the heart of downtown Hamilton. Perched in a high-rise with spectacular bayfront views, this modern suite features 9-foot ceilings, wide-plank wood laminate flooring, and sleek quartz countertops throughout. The open-concept layout flows effortlessly from a contemporary kitchen complete with stainless steel appliances, ample cabinetry, and an oversized island to a bright living area that opens to a private balcony, extending your living space outdoors. The primary bedroom offers a serene escape with its own 4pc ensuite, while the second bedroom includes wall-to-wall closets and easy access to a 4pc bathroom. Ideally located steps from Hamilton GO Centre, the future LRT, cafés, restaurants, and boutique shopping, with quick access to McMaster University, Mohawk College, St. Joseph’s Health Centre, and Hwy 403. A rare opportunity for first-time buyers or savvy investors seeking a vibrant downtown lifestyle with bayfront beauty. (id:47351)
539 Carrville Road
Richmond Hill, Ontario
Looks Like BrandNew 2 Garage Luxury Home In South Richvale Surrounded By Millions Houses With Ravine Across Street! Bright Floor-To-Ceiling Picture Windows With Countless Pot Lights, Deck, Balcony. Main Floor Hardwood & Open Concept. Kitchen Has Centra Island & Granite Countertop. Master Bedroom W Walk In Closet, Big Picture Windows. Sep Entrance From Double Garage To Family Room W/I Laundry W/I Extra Storage & Can Used As The 4th Bedroom. Close To Hillcrest Plaza, T&T, Supermarket, Restaurant, Banks,Top Schools, Parks, Golf Course, Hwy 7, 407 & Yonge St. **EXTRAS** S/S Fridge, Stove, Dishwasher, Fan, Front Load Washer/Dryer, Elec Fireplace, Freehold Town-Home. Landlord Pay For Snow & Garbage Removing. Central A/C, High Eff. Tenant Pays All Utilities And Tenant Liability Insurance. (id:47351)
Main Flr - 45 Donnacona Drive
Vaughan, Ontario
Brand New main Floor apartment with separate private entrance in a convenient Vaughan location. Features laminate flooring in the living area and the kitchen, complemented by stainless steel kitchen appliances. Granite Countertop and backsplash. Bright interior with pot lights throughout and private in-suite combine laundry for exclusive tenant use. Located near Weston Rd & Rutherford Rd, HWY 400, close to public transit, shopping, grocery stores, restaurants, and other amenities. All utilities and internet included. (id:47351)
1215 Peelar Crescent
Innisfil, Ontario
Welcome to 1215 Peelar Cres, boasting 1,700 sq ft above grade plus over 770 sq ft of unfinished basement space with a large window and bathroom rough-in, offering excellent future potential. Located in the thriving community of Lefroy, Innisfil, this beautifully upgraded townhome is situated in a quiet, family-friendly neighbourhood and offers unobstructed views from both the front and back. With no sidewalk, the home features a longer and more functional extra-wide driveway accommodating up to three vehicles. Inside, the sun-filled layout offers 3 spacious bedrooms and 3 bathrooms, including a luxurious primary retreat with a 5-piece ensuite, walk-in closet with custom built-in cabinetry, and an elegant wainscoting feature wall. The functional floor plan includes second-floor laundry and 9-foot smooth ceilings on the main level. Premium finishes throughout include laminate flooring, crown moulding, an oak staircase with modern metal spindles, designer feature walls, custom blinds and drapery, and an abundance of pot lights. The open-concept kitchen is ideal for entertaining, featuring a large island, granite countertops, backsplash, enclosed upper cabinetry, pendant lighting, upgraded pantry with granite counter and faucet, and upgraded stainless steel appliances. The extra-wide garage includes inside entry, door opener, and direct backyard access through the garage for added convenience. Landscaped front yard and extended wood deck provide excellent outdoor living space. Additional highlights include a central humidifier and exceptional privacy, with the home nearly fully detached on one side and connected to the neighbouring unit by only one room. The open-concept unfinished basement offers a blank canvas with oversized window, bathroom rough-in, and cold room-ideal for future living space, gym, or recreation area. "Check out 3D tour and video tour!!!" (id:47351)
83 Oxford Street
Woodstock, Ontario
Welcome to 83 Oxford Street, a well-maintained duplex offering strong fundamentals, recent updates, and flexibility for investors or owner-occupiers. This property features 1468 sqft of complete living space between two self-contained units. The main floor unit includes 2 bedrooms, while the upper unit features 1 bedroom plus a dedicated office/den space. Both units are equipped with in-suite laundry, modern kitchens, spacious bathrooms, and gas fireplaces, supporting long-term tenant appeal. Each unit also enjoys its own private deck overlooking the expansive backyard, along with separate driveways and ample parking - a rare and valuable asset for multi-residential properties. A standout feature is the oversized, heated 35' x 21' two-car garage/shop, offering excellent utility for storage, potential tenant use, or owner benefit. Recent improvements include a paved main driveway (2024), upper floor window replacements (2024), new gutters (2025), and upper unit appliance upgrades (new fridge, washer and dryer in 2024). The upper unit is currently tenanted at fair market rent, while the lower unit is owner-occupied, providing immediate income or a live-in investment opportunity. (id:47351)
Basement - 5 Westbourne Avenue
Toronto, Ontario
one-bedroom basement apartment is available for lease in a quiet, family-friendly neighbourhood. This bright and inviting unit offers a private entrance for complete privacy and convenience. This basement apartment is ideal for a single professenal seeking a cozy and well-maintained living space. It is close to all amenities, tenant pays 1/3 of all utilities. (id:47351)
1122 - 80 Harrison Garden Boulevard S
Toronto, Ontario
Welcome To Skymark Tridel Residences! This Spacious 1,100 Sq.Ft 2-Bedroom, 2-Bath Corner Suite Offers Unobstructed South-Facing Views Of Downtown Toronto. Enjoy Sun-Drenched Open-Concept Living And Dining Areas, An Upgraded Kitchen With Breakfast Nook, And A Corner Balcony Perfect For City Sunsets. The Primary Bedroom Features A 5-Piece En-suite And Large Organized Closet, While The Second Bedroom Is Bright And Spacious. Recent Updates Include Smooth Ceilings, New Flooring, Fresh Paint, And Modern Lighting. Residents Enjoy Resort-Style Amenities Including A Fitness Centre, Pool, Sauna, Bowling Alley, Golf Simulator, Home Theatre, Party Rooms, Terrace BBQs, 24-Hour Concierge, And More. Prime North York Location With Easy Access To Hwy 401, Subway, Shopping, Dining, And All Conveniences. A Perfect Home Or Investment-Book Your Private Showing Today! (id:47351)
71 Wyndham Street S Unit# 608
Guelph, Ontario
Experience refined condo living at Edgewater Condominium, ideally located along the Eramosa River in the heart of Downtown Guelph. Unit 608 is a well-appointed 2-bedroom, 2-bath suite offering two private balconies and a functional open-concept layout with approx. 1260 square feet of living space. Engineered hardwood flooring extends throughout the living areas and bedrooms. The kitchen features a waterfall island, stone countertops, modern backsplash, and premium appliances, opening to the living and dining areas highlighted by a floor-to-ceiling tiled fireplace and walk-out to a balcony with city views. The primary bedroom includes a walk-in closet, private balcony, and a 5-piece ensuite with freestanding tub, glass shower, and heated floors. A second bedroom, 3-piece bath, and in-suite laundry complete the suite. Large windows provide abundant natural light and neutral finishes throughout. Includes one underground parking space, one storage locker, and access to building amenities including a library, party and media rooms, fitness centre, and guest suites. Steps to downtown amenities, riverfront trails, and GO/VIA Rail access. (id:47351)
Lot Concession 10 Road
South Glengarry, Ontario
Are you ready to build your dream home on 44+/- acres of stunning forest in South Glengarry? Well here is your opportunity to purchase a large parcel of bush land, the perfect setting for a home or for recreational use! Situated just 10 minutes from Alexandria, this property provides a peaceful and natural setting while being close to all the modern amenities of town. Build trails, dig a pond, embrace nature, and let your imagination run wild! Opportunities like this rarely become available in South Glengarry so don't miss your chance. Contact today to view this lovely property. As per Form 244 Seller requires 24h irrevocable on all offers. (id:47351)
57 Keefer Road
Thorold, Ontario
Great 3+1 Bedroom, 2.5 bath family home with over 2000 sq ft of finished living space in a great location near restaurants, public transit, Brock U, and quick highway access. The main floor features hardwood flooring, a living room with large picture window overlooking the covered front porch, and an oversized formal dining room. The eat-in kitchen features white cabinetry, modern tile backsplash, and patio doors that lead to a large composite deck, plus concrete patio in the fully fenced backyard. The bonus family room is ideal for entertaining, and the perfect place to gather around the gas fireplace! A 2 pc bathroom for guests, convenient main floor laundry, and inside access to the garage completes the main level. The 2nd level features an oversized primary suite with large walk-in closet with a built in storage system, and a 3pc ensuite. The basement is finished with a rec room featuring another fireplace, a 4th bedroom which is currently being used as a large home gym, and also features a large cold cellar and utility/storage room. Updates include roof shingles in 2025, A/C, furnace and HWT in 2017, Fence 2022. This home is perfect for the growing family! (id:47351)
3181 Bayham Lane
London South, Ontario
Welcome to 3181 Bayham Lane - a beautifully designed 4-bedroom family home in the highly sought-after community of Talbot Village. Built by Reid's Heritage Homes with a custom floor plan, this residence perfectly blends style, comfort, and everyday functionality. The bright open-concept layout features a spacious kitchen and family room, ideal for entertaining or relaxing with loved ones. Step outside to a fully fenced backyard - perfect for summer barbecues, gatherings, and family enjoyment. The second level offers four generously sized bedrooms with ample closet space, a well-appointed 4-piece bathroom, and the convenience of upper-level laundry. A double-car garage provides plenty of storage and direct inside entry. The unfinished basement presents excellent potential to customize and create additional living space to suit your needs. Located just minutes from parks, trails, top-rated schools, shopping, and quick access to Highways 401 & 402, this home offers the perfect balance of lifestyle and convenience. Recent upgrades include new flooring and fresh paint (2024).A fantastic opportunity to own a move-in ready home in one of London's most desirable neighbourhoods! (id:47351)
38 Attwater Drive
Cambridge, Ontario
Welcome to this nearly new detached home featuring 3 spacious bedrooms, a versatile loft, and 2.5 bathrooms. Boasting 9-foot ceilings on both the main and second floors, this bright and open home offers a modern kitchen with granite countertops, a large island, and ample cabinetry, seamlessly flowing into the open-concept family room with separate living and dining areas-perfect for entertaining. Large windows fill the home with natural light, and a functional mudroom provides convenient garage access. Upstairs includes three generous bedrooms, a flexible loft ideal for a home office or playroom, and a luxurious primary suite with walk-in closet, double sinks, freestanding tub, and walk-in shower. No smoking or pets allowed; tenant responsible for all utilities. (id:47351)
421 Jasper Crescent
Clarence-Rockland, Ontario
Immaculate and meticulously maintained, this high-quality three-bedroom home is ideally located on a quiet crescent in a sought-after Rockland community, just minutes from schools, parks, and local amenities. The exterior impresses with interlock landscaping, a double garage, and a private backyard framed by mature cedar hedges. Built two feet deeper than the original plans, the home offers generously sized living spaces throughout. The upgraded kitchen features a unique design from the Sanscartier Platon model, complete with a central island with breakfast bar, birch cabinetry with custom moldings, and granite countertops. The kitchen flows seamlessly into the spacious dining area with patio doors leading to the backyard, where you will find a large deck and a custom, professionally built shed. The open-concept main living area is highlighted by a natural gas fireplace with a striking brick accent wall. Oak hardwood flooring extends throughout both levels and the staircase to the second floor. The spacious primary bedroom offers a walk-in closet and a cheater ensuite with double sinks, upgraded cabinetry and shower, and a quartz countertop. Additional features include recessed pot lighting throughout the interior and exterior soffits, a 200-amp electrical panel making the home electric-vehicle ready, bathroom rough-in in the basement and professional painting completed in 2021. This turnkey property offers exceptional quality, comfort, and location. An outstanding opportunity for a discerning buyer! Some photos are virtually staged. (id:47351)
56 Fieldstone Crescent S
Middlesex Centre, Ontario
KOMOKA VILLAGE - Why bother with the hassle of building new in a dusty & soulless location when you can move right into an exquisitely elegant home with quality features & in an established neighbourhood most families dream of! Check out this fabulous 3+1 bedroom, 3.5 bath home on large manicured lot & quiet street within short walk to public elementary school, community centre & sports fields, hockey arenas, shopping & much more! Extensive features include: attractive curb appeal w/multi-car stone driveway & fully insulated & heated double garage (exterior electric vehicle Level 2 charger also available); gorgeous light-filled open plan main floor layout; serene neutral wall colours; fabulous custom millwork throughout boasts timeless wall paneling; hardwood floors; high ceilings; grand 2-ST foyer; main floor office w/custom coffered ceiling; formal dining room; living room w/gas fireplace flanked by custom built-in cabinetry; full kitchen remodel (2015) w/bespoke classic white cabinets, quartz countertops, herringbone tile backsplash, island, pantry & quality appliances incl. standup fridge; undercounter drawer fridge, dishwasher, microwave/oven combo & gas stove (2023); main floor laundry & powder room (updated 2023); 3 large bedrooms & 2 baths on upper level feature luxurious primary w/4pc ensuite & oversized walk-in closet; the finished lower level provides loads of extra space for family enjoyment & guest stays; enjoy the outdoors in the customized & meticulously landscaped private fenced yard w/sprawling composite deck (2019), BBQ gas line, custom firepit (2019) w/built-in composite bench seating, garden shed & concrete walkways (2019), beautiful Gazebo (2019) w/stamped concrete pad & plenty of grass space for kids & pets to play. Absolute move-in condition just brimming with style, space & value. Nothing like it on the market & for this price. View and compare! (id:47351)
873 Gazley Circle
Milton, Ontario
Entire Home for rent with private backyard and indoor access to garage. Nestled in a desirable Beaty neighbourhood. This home directly faces a spacious walking trail and green space,featuring extended privacy and is on the Quietest Street. Welcoming Landscaped Front Yard and oversize porch will lead you to the Main Level with functional layout.Designated Dining Room,Great Room&Open Concept Kitchen with an option to walk out on backyard deck is most ideal for entertaining family/friends.2nd Level Features 3 Decent Size Bedrooms with Semi Ensuite and Walk in Closet in Primary Bedroom. PET FRIENDLY ! Bring your family and Enjoy~~~ (id:47351)
1308 - 260 Malta Avenue
Brampton, Ontario
Newly Built 1 Bedroom/1 Bath Condo at Duo Condos with spectacular views available for Sale. Open Concept, 9' Ceilings, Wide Plank Floors, Designer Cabinetry, Quartz Counters, New Stainless-Steel Appliances. This building features rooftop terrace with lounge, Gym, yoga Studio, party room, kids play area, BBQ Station, Sun Cabanas & Much more. Steps to Sheridan College, close to Major Hwys, Parks, Golf and Shopping. (id:47351)
1907 - 234 Albion Road
Toronto, Ontario
Enjoy the rare convenience of two separate, underground parking spaces - a standout advantage as the only unit currently for sale across the three-building complex to offer it. This beautifully renovated 2-bed, 1-bath condo delivers everyday ease and long-term value. Inside, a stylish open-concept layout features wide-plank laminate flooring, a custom kitchen with stainless steel appliances, and a chic, fully renovated bath. Freshly painted, carpet-free, and filled with natural light, the suite extends to a private balcony with picturesque sunset views. Steps to transit, top-rated schools, Humber River trails, golf, the hospital, and major highways - a turnkey opportunity in a prime, commuter-friendly location. (id:47351)
1204 - 86 Dundas Street E
Mississauga, Ontario
Situated at the prime intersection of Hurontario & Dundas in Cooksville, this stunning 1+Den, 2Bath condo combines modern design with unmatched connectivity. Offering 646 sq ft of interior living space plus a 30 sq ft balcony, this suite is thoughtfully designed for both style and function. The primary bedroom features a sleek ensuite, while the spacious den can easily serve as a home office or guest room. With 9-foot ceilings, floor-to-ceiling windows, and an open-concept layout, the home feels bright and inviting. The modern kitchen boasts built-in appliances, quartz countertops, and a matching backsplash, perfect for everyday living and entertaining.Enjoy views of the vibrant Cooksville neighbourhood and the convenience of being just minutes from the future Hurontario LRT & BRT stops, Square One, Sheridan College, UTM, and major highways (403, 401, QEW). This unit also comes with a locker for extra storage. World-class amenities include: 24/7 concierge, gym, outdoor terrace, cabana-style BBQ area, party room, and meeting rooms everything you need for modern urban living in the heart of Mississauga! (id:47351)
358 Robert Parkinson Drive
Brampton, Ontario
Beautiful 4 Bedroom, 3 Bathroom Corner Unit for Lease!Sun-filled and spacious, this upper-level home offers 4 bedrooms and 3 bathrooms, perfect forfamilies seeking comfort and convenience. Available for immediate occupancy.Prime location close to amenities, transit, and schools - an excellent opportunity you don't want to miss! Tenants to pay 70% utilities (id:47351)
52 Grand Valley Drive
Brampton, Ontario
Well Renovated Detached Home Located On A large corner lot, in a Quiet, Family-Friendly neighbourhood. Featuring A Clean, Well-Maintained Exterior, This Home Has Been Recently Renovated Throughout With High-Quality Finishes And Attention To Detail. The Main Floor Offers Hardwood Flooring, Pot Lights Throughout, And A Long Open-Concept Living/Dining Area With A Walkout To The Backyard. Separate laundry for upper and lower floors. Includes 2 Existing Fridges, 2 Stoves, All Ceiling Light Fixtures. The Driveway offers 6 parking spaces. Walking Distance To Elementary, Middle, High Schools, And Catholic Schools. Move-In Ready. Large Garden Shed; Separate Entrance To Basement. (id:47351)
200 Purple Sage Crescent
Kitchener, Ontario
This beautifully renovated 2,100 sq. ft. home features 4 spacious bedrooms and 2.5 bathrooms. It boasts modern updates, and includes newer flooring and baseboards throughout, among other enhancements. Situated in a desirable neighborhood, the property is conveniently located near a variety of amenities, schools, and parks. Schedule your private showing today to explore this exceptional home! (id:47351)
867 Windham Road 3
Vanessa, Ontario
Nestled on a recently severed 0.92-acre lot, this 1973 brick-and-wood sided ranch at 867 Windham Road 3, Vanessa, ON offers country living with modern potential. Surrounded by open fields and just 10 minutes southwest of Scotland and 30 minutes to Brantford, this spacious home blends timeless charm with room to grow. The 2,100 sq. ft. main level features a versatile mix of hardwood, laminate, and tile flooring, plus a bright, eat-in country kitchen boasting ample custom cabinetry, granite counters, an island, stainless steel appliances, and a generous dinette area. The adjacent formal dining room connects to a large living room highlighted by high ceilings, patio doors to the side patio, and a cozy gas fireplace—perfect for gatherings and everyday living. A welcoming foyer with a coat closet sits just off the living room. The layout includes two comfortable guest bedrooms and a full 4-piece bathroom, while the primary suite invites privacy with its own 3-piece ensuite. A private side entrance with a convenient 2-piece bathroom and an open laundry area opens onto an attached covered patio. Downstairs, there is a finished bedroom area and a substantial unfinished portion offering tremendous potential for future expansion, along with a large utility area housing the furnace, water heater, water system, and electrical panel. A long private driveway leads to a spacious 2-car garage, seamlessly connected to the home by an outdoor covered patio. This property is ideal for a large or growing family seeking a tranquil rural setting without sacrificing proximity to essential amenities. Embrace the dream of country living with endless potential—make it yours today. (id:47351)
