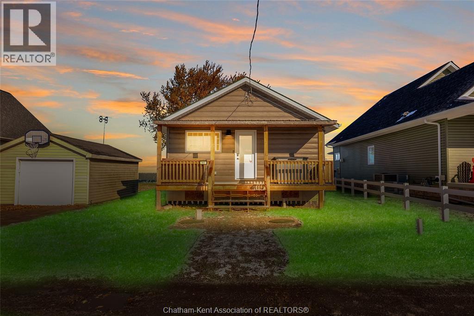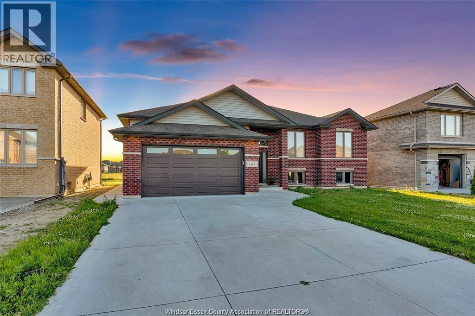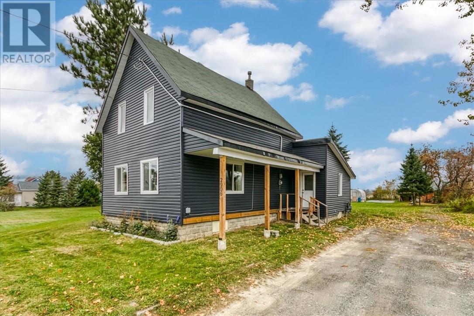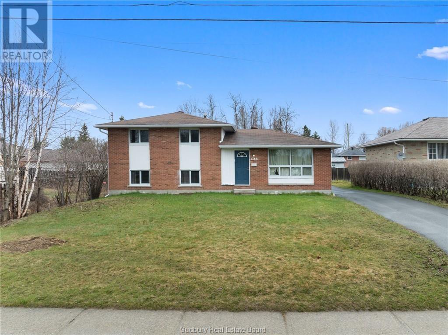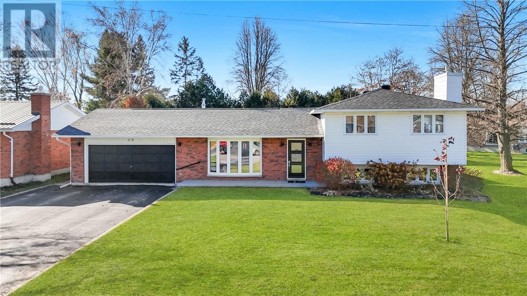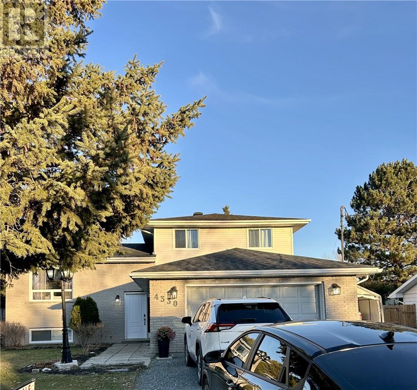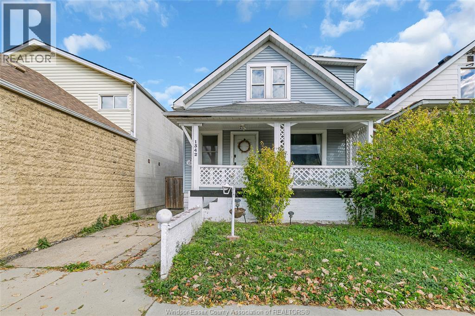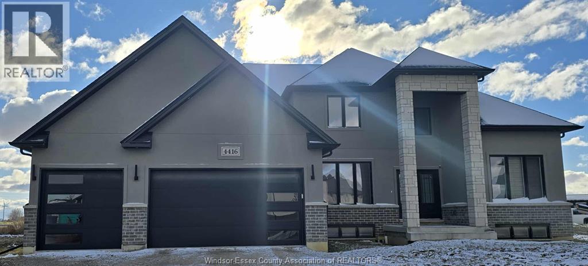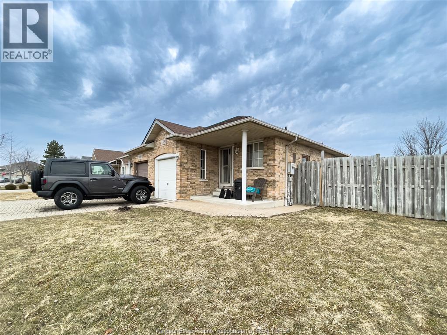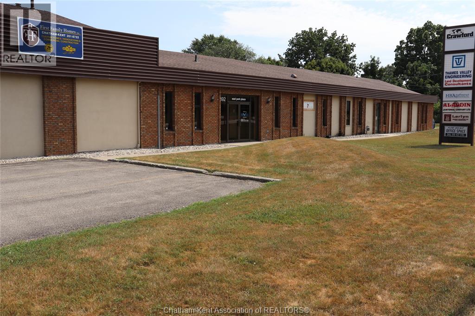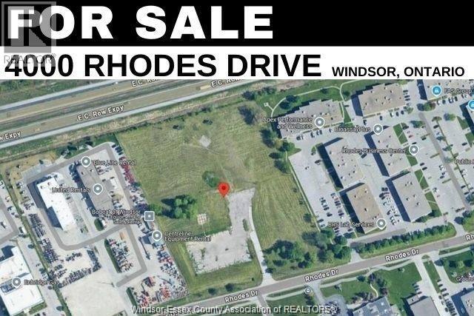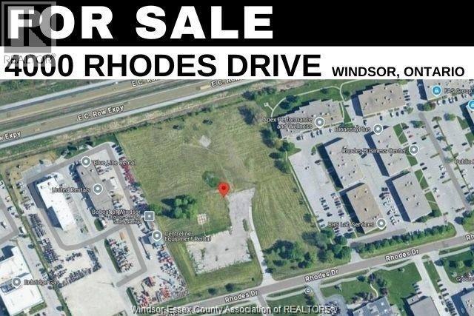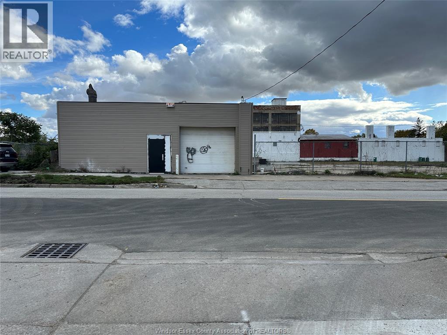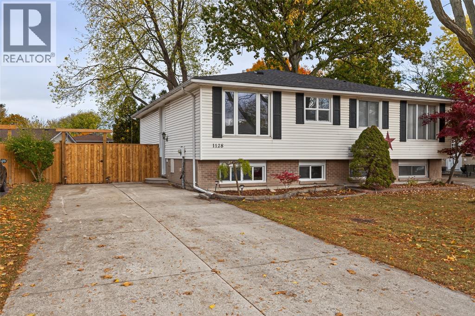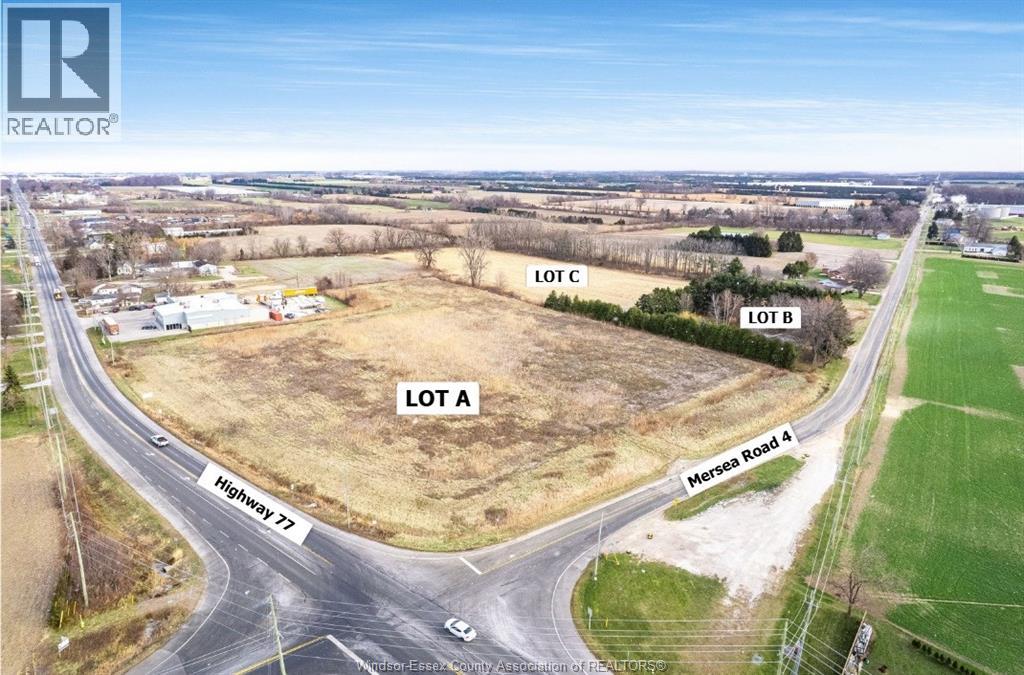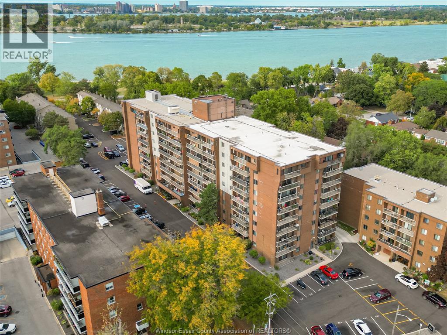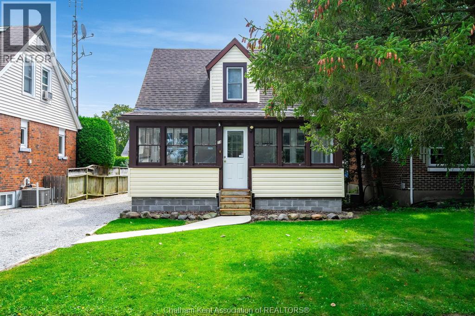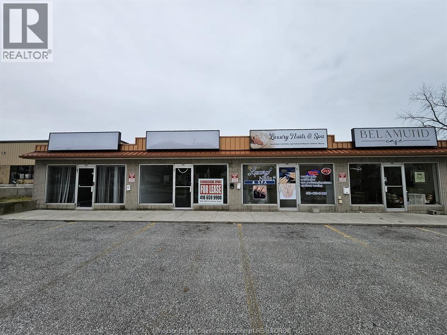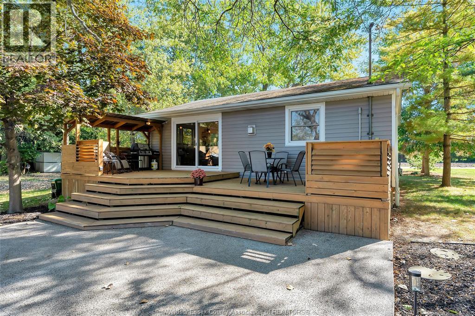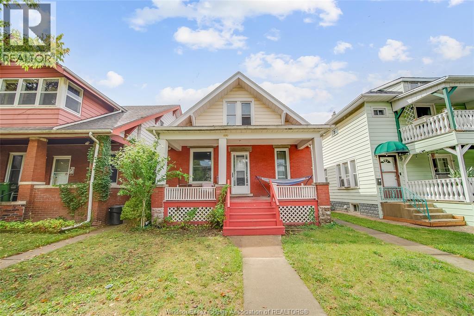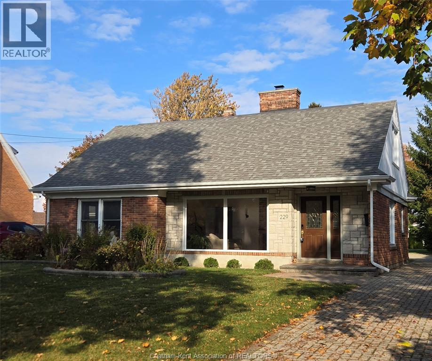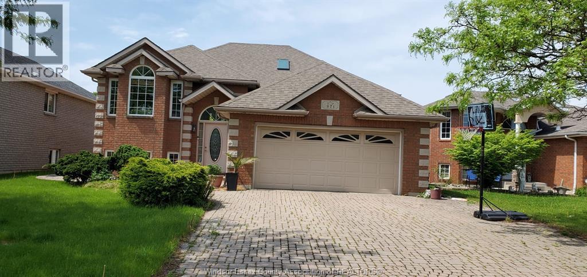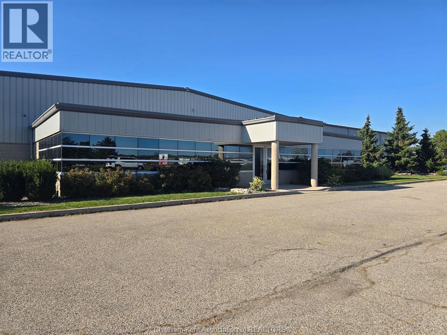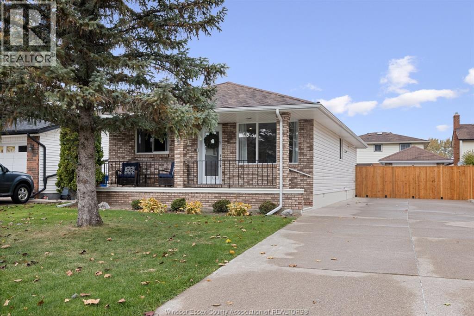15970 Couture Beach Road
Tilbury, Ontario
Lakefront cottage for lease. Looking for a short-term stay with unbeatable views? This fully furnished 3-bedroom, 1-bath cottage is available for an ideal 6-month lease — a rare chance to live right on Lake St. Clair. Inside, you’ll find true cottage charm with a log-style living room, a beautiful stone fireplace, and a remodeled kitchen featuring vintage appliances and wood-slat ceilings with exposed beams that add warmth and character throughout. Step outside to a peaceful backyard setup with a patio and fire pit right on the water — the perfect place to unwind after work or enjoy quiet weekends by the lake. Located just outside Lighthouse Cove, the area is calm and peaceful, yet offers a short commute to Windsor or Chatham. Ideal for working professionals seeking a cozy, scenic home base (id:47351)
1368 Deer Run Trail Unit# Main Floor
Lakeshore, Ontario
CUSTOM BUILT HOME, LIKE NEW, NO REAR NEIGHBOURS, LOCATED IN NEW LAKESHORE AREA CLOSE TO SCHOOLS, SHOPPING AND MINUTES TO LAKESHORE MARINA. FEATURING 3 BDRMS, 2BATHRM ON MAIN FLOOR, GORGEOUS, DESIGNER KITCHEN , CUSTOM CABINETS, CENTRE ISLAND & APPLIANCES. SPACIOUS ALL, OPEN CONCEPT, MAIN FLR LAUNDRY, MASTER W/ENSUITE , OUTSIDE YOU'LL FIND LRG DECK OFF KITCHEN, INCLUDED. 1-2 YR LEASE AVAIL. RENTALS LIKE THESE DON'T COME AROUND OFTEN! RENTING MAIN FLOOR ONLY, BASMENT IS NOT INCLUDED. (id:47351)
2906 Main Street
Blezard Valley, Ontario
Welcome to 2906 Main Street, Blezard Valley. Experience the charm of country living with the convenience of modern updates in this beautifully renovated 3-bedroom home sitting on 1 acre of land. From the moment you step inside, you’ll be greeted by an inviting open-concept layout featuring a bright kitchen with white cabinetry, a large island perfect for gatherings, and a stylishly updated main floor bathroom. The spacious primary suite includes its own ensuite complete with a tiled walk-in shower. Outside, the possibilities are endless. With agricultural zoning, you can truly embrace a country lifestyle, raise chickens in the existing coop, grow your own produce in the greenhouse, or simply enjoy the wide-open space that surrounds you. The property also includes a double 24x30 detached garage, providing plenty of room for vehicles, storage, or even a workshop. Whether you’re looking to downsize, start a hobby farm, or simply enjoy peace and privacy, this property offers it all, a slice of country paradise just minutes from the city. (id:47351)
1366 Woodbine Avenue
Sudbury, Ontario
Location, location, location, it doesn’t get much better than this! Welcome to 1366 Woodbine Ave, perfectly located within walking distance to Cambrian College and the New Sudbury Centre, making it an ideal opportunity for families, students, or investors. This recently updated home offers 5 bedrooms and 2 full bathrooms. Recent upgrades include a fully renovated kitchen, updated bathrooms, and new flooring throughout. The lower level includes 2 bedrooms and a kitchenette. Enjoy a large, oversized backyard – perfect for outdoor entertaining, gardening, or simply relaxing. With its unbeatable location and flexible layout, this home is packed with potential. Don’t miss your chance to own in one of Sudbury’s most sought-after areas! Call today for your showing. (id:47351)
20 Goodman Avenue
Espanola, Ontario
Welcome to a beautifully updated side-split in one of Espanola’s most desirable neighbourhoods! This home brings the perfect mix of style, comfort, and space for a growing family. The main floor pops with warm hardwood, a bright living area, and kitchen that flows into the dining space—ideal for everyday living or hosting friends. Upstairs offers three generous bedrooms and a modern bathroom. Head down to the finished rec room for movie nights, games, or workouts, plus tons of storage and an additional bathroom. Move-in ready, full of charm, and ready for its next chapter! (id:47351)
4330 Chenier Street
Hanmer, Ontario
Welcome to this Miranda-style home located in an established Hanmer neighborhood. It features an extra-large in-law suite, new front door and mostly new windows (except two basement windows) updated in 2025, a new shingle roof from 2021, a new gas forced-air furnace from 2015, and recently updated aggregate driveway in 2024. This home is ideal for generational living or where an extra income from tenants can assist with the mortgage. It also benefits from proximity to snowmobile and ATV trails, reflecting Hanmer's rural and outdoor-friendly environment. The Hanmer community itself is a small, established area known for its quiet neighborhoods, vast natural spaces, and many surrounding trails and lakes. It offers amenities such as a community center with an ice rink and playground, fitness and dance facilities, as well as convenient access to shopping, dining, and schools. The neighborhood blends rural charm with modern conveniences, making it suitable for family living and recreational outdoor activities. (id:47351)
1342 Drouillard
Windsor, Ontario
Welcome to 1342 Drouillard Rd, Windsor-a beautifully updated 2-storey home featuring home featuring 4 spacious bedrooms, 2 full bathrooms and a full basement. This move-in-ready property offers modern updates throughout, including new flooring, stainless steel appliances, and a stylish, functional kitchen. Enjoy year-round comfort with a newer gas furnace and central air, plus a fully fenced yard perfect for kids and pets, and a convenient front driveway for parking. Ideally located on a bus route and close to schools, shopping, and all amenities, this home also offers easy access to the vibrant Ford City area, known for its charming local cafes, art shops, and community vibe. Perfect for families or first-time buyers seeking style, space, and convenience. (id:47351)
4416 Belmont Avenue
Comber, Ontario
Brand-new, move-in ready lower level apartment located in the charming town of Comber. This lower level unit has private side-door entrance and features 3 good sized bedrooms, 1 full 4-piece bathroom, large open-concept living, dining and kitchen area with plenty of space. Full custom kitchen with quartz countertops and brand new appliances. Convenient in-suite laundry and storage room. 1 driveway parking space included. All offers to lease to include a rental application, employment verification/proof of income and credit check. Minimum 1-year lease required. Landlord reserves the right to accept or reject any offers to lease. No smoking. Only 20 minutes drive to St. Clair College and 25 to 30 minutes drive to Windsor. (id:47351)
1198 Highnoon Drive Unit# Lower Unit
Windsor, Ontario
This bright and spacious lower unit features:Two huge bedrooms, Full kitchen with appliances, Modern 4-piece bathroom, In-unit laundry for your convenience and Separate private entrance for privacy and security. Situated in the family-friendly South Windsor neighbourhood, close to top-rated schools like Talbot Trail Public School and Massey Secondary School.Minutes from St. Clair College, perfect for students or staff. Easy access to major roads and public transit – quick drive to Hwy 401 and E.C. Row Expressway.Parks, shopping, and restaurants nearby – enjoy walking distance to Southwood Lakes Park and local amenities. $1,350 plus 40% utilities. No smoking, no pets please. At least one year lease, First and Last month rent, Credit report, and employment letter needed. (id:47351)
392 Park Avenue East
Chatham, Ontario
Within this ideally located building offering easy highway and downtown access are 3 spaces for lease. These available units are ideal for accounting, insurance or personal services. Units serviced with common bathrooms. Suite 103 is +- 600 square feet priced at $1065.00 per month plus electric. HST included in. Suite 104 is +- 1100 Square feet priced at $1975.00 per month plus electric. HST in. Suite 107B is +- 600 square feet priced at $865.00 per month plus $55.00 electric. HST in. (id:47351)
4000 Rhodes Drive Unit# Lot B
Windsor, Ontario
FOR SALE LOT ""B"" 3.31 ACRES HIGH EXPOSURE, VACANT LAND. LOCATED IN THE RHODES DRIVE BUSINESS PARK, WITH FRONTAGE ALONG THE E.C. ROW EXPRESSWAY, AND MINUTES AWAY FROM THE NEW BATTERY PLANT. PROPERTY IS SITUATED MINUTES FROM THE INTERNATIONAL U.S. BORDER CROSSINGS, ACCESS TO E.C. ROW EXPRESSWAY AND MINUTES FROM THE 401 HIGHWAY. THE SITE IS ZONED BUSINESS PARK (MD1.5) WHICH PERMITS A WIDE VARIETY OF USES INCLUDING BUSINESS OFFICE, MANUFACTURING FACILITY, MEDICAL FACILITY, PROFESSIONAL STUDIO, RESEARCH & DEVELOPMENT FACILITY ALONG WITH A VARIETY OF ANCILLARY USES PERMITTED AS WELL. SERVICES INCLUDING GAS, WATER AND HYDRO AVAILABLE AT THE LOT LINE. PROPERTY IS ALSO AVAILABLE AS LOT ""A"" OR LOT ""B"". CONTACT MICHAEL DI MEO 519-903-4002 (id:47351)
4000 Rhodes Drive Unit# Lot A/b
Windsor, Ontario
FOR SALE LOT ""A/B"" 6.89 ACRES HIGH EXPOSURE, VACANT LAND. LOCATED IN THE RHODES DRIVE BUSINESS PARK, WITH FRONTAGE ALONG THE E.C. ROW EXPRESSWAY, AND MINUTES AWAY FROM THE NEW BATTERY PLANT. PROPERTY IS SITUATED MINUTES FROM THE INTERNATIONAL U.S. BORDER CROSSINGS, ACCESS TO E.C. ROW EXPRESSWAY AND MINUTES FROM THE 401 HIGHWAY. THE SITE IS ZONED BUSINESS PARK (MD1.5) WHICH PERMITS A WIDE VARIETY OF USES INCLUDING BUSINESS OFFICE, MANUFACTURING FACILITY, MEDICAL FACILITY, PROFESSIONAL STUDIO, RESEARCH & DEVELOPMENT FACILITY ALONG WITH A VARIETY OF ANCILLARY USES PERMITTED AS WELL. SERVICES INCLUDING GAS, WATER AND HYDRO AVAILABLE AT THE LOT LINE. PROPERTY IS ALSO AVAILABLE AS LOT ""A"" OR LOT ""B"". CONTACT REALTOR®. (id:47351)
1076 Walker Road
Windsor, Ontario
4000 sq. ft. commercial/industrial space for lease in the Walkerville area. Versatile zoning allows a wide range of permitted uses: Ambulance Service, Bakery, Business Office, Commercial School, Food Catering Service, Food Packaging Facility, Manufacturing Facility, Medical Appliance Facility, Medical Office, Micro-Brewery, Professional Studio, Research and Development Facility, and any of the following Ancillary Uses: Child Care Centre, Club, Convenience Store, Food Convenience Store, Food Outlet - Drive-through, Food Outlet - Take-out, Gas Bar, Health Studio, Personal Service Shop, Restaurant, Restaurant with Drive-through, Veterinary Office, Warehouse, Wholesale Store, Any of the following Existing Uses: Motor Vehicle Dealership, Sports Facility, Transport Terminal. Ideal for businesses seeking a flexible, ready-to-use facility. Rent $5,000/month plus utilities. Available immediately. (id:47351)
1128 Overlea Crescent
Sarnia, Ontario
Welcome to 1128 Overlea Crescent, a beautifully renovated home that perfectly blends modern style with everyday comfort. Every detail has been thoughtfully updated, offering a fresh and inviting space ready for you to move right in. Step inside to discover an open-concept main floor featuring a stunning modern kitchen complete with a large island and quartz counter tops, stainless steel appliances, and plenty of storage. The bright living room includes a custom entertainment center with electric fireplace, ideal for relaxing or hosting family and friends. The home offers 2 spacious bedrooms on the main level and 2 additional bedrooms on the lower level, providing flexibility for family, guests, or a home office setup. The primary bedroom features new patio doors leading to a new large deck, perfect for morning coffee or evening relaxation. You'll find a beautifully updated 4-piece main bath upstairs and a 3-piece bath on the lower level, both finished with modern touches. The lower level also includes a large recreation room with electric fireplace, and a large laundry room complete with a folding center, brand new washer and dryer and laundry tub-designed for convenience and organization. With new floors throughout, fresh neutral paint, a new roof and new windows, this home offers peace of mind and a move-in-ready lifestyle. (id:47351)
713 Mersea Rd 4
Leamington, Ontario
Excellent exposure, Lot B - includes 3 bed/1 bath, adjacent to corner Lot A, convenient access from major highways, surrounded by Leamington's thriving Industrial sector, makes this a strategic opportunity for developers and investors. Ideally positioned along Hwy 77, a main corridor with high visibility and extremely high vehicular traffic with close proximity to major highways. Exceptional opportunity to develop an integrated Commercial/Industrial Park with businesses in relation to the continuous expansion of the Fabricating & Greenhouse Industry and the work force in the neighbouring area. The zoning designation lends itself to a variety of applications. Restaurants, Convenience Stores, Manufacturing, Warehouse, Truck depot, Storage. Designation in the Official Plan is Highway 77 Commercial District - Lots A, B & C. Contact Listing Agent for full details on planning and rezoning options. Zoning lists attached. Phase 1 & 2 Environmental completed. Lot A & B must be sold together. (id:47351)
3936 Wyandotte East Unit# 906
Windsor, Ontario
Welcome to unit 906 at Colony at the Park! This top floor unit features amazing views of the Detroit River! 1 bedroom, 1 bathroom is move in ready, with the option of furnished! The large bedroom, open concept living/kitchen area is great for first time buyers, down sizers and/or investors! Many amenities including indoor pool, workout room, sauna and much more! Condo fees include utilities (hydro, water)! This home is available for immediate occupancy! Contact LS today! (id:47351)
74 Prince Arthur Avenue
Chatham, Ontario
Cute home located in sought after neighbourhood! Welcome to 74 Prince Arthur Ave in quiet south-end Chatham! Step inside the updated main floor w/ newer kitchen and spacious bath (2021) Open concept dining and living rooms w/ plenty of natural light, enjoy lounging with morning coffee in sunroom - all within a great price point! Home also features 2 nice sized bedrooms upstairs, large backyard and full basement waiting for finishing touches. Great home, must see! .. Call today! (id:47351)
334 Erie Street South Unit# B
Leamington, Ontario
Fantastic location on busy Erie St S close to Seacliff park and Leamington dock and marina! Perfect for small business owners, professional office space, or retail! 1 Last unit available with approx. 900 sqft of space. Plaza contains retail store, nail salon and bakery. Parking at front and rear of building. One year minimum lease first and last month required. Tenant pays for gas, hydro and 1/3 water plus % of property taxes and insurance. (id:47351)
255 Edward Road
Lakeshore, Ontario
Welcome to waterfront living w/nothing to do but move in and enjoy the view! Charming & serene, this delightful 2bdrm home sits on an expansive waterfront lot w/captivating views & a backyard that feels like your own private resort. Enjoy peaceful mornings by the water & unwind under the stars at night. Beautifully updated and full of character, this home offers t h e perfect blend of comfort, beauty, & outdoor living. New kitchen w/island & pantry, updated 4pc bath, large fam rm w/fp & beautiful brick accent walls, primary w/walk- in clst, 2nd bdrm perfect for guests or office, large laundry/mud room, new hrdwd flooring throughout. Extra bright w/majority of windows and doors replaced, inc patio. Come on out to your tiered deck, brand new large cement patio & dock, with 100' of new breakwall. Adorable shed & manicured fire pit area enhance the large lot . XL driveway for all of your friends who will want to visit! All offers must include Sched B. (id:47351)
1171 Windermere
Windsor, Ontario
Discover this beautifully updated 3-bedroom, 1-bath detached home in a highly sought-after neighborhood. The main floor welcomes you with an open and inviting layout, while the upper level offers two additional spacious bedrooms and a full bathroom. Recent updates include modern appliances, refreshed interiors, and carefully maintained finishes throughout. Enjoy the comfort of a private yard and a friendly community atmosphere. This home perfectly combines charm, convenience, and modern living—ideal for anyone looking to settle in a great area. Don't miss out! (id:47351)
229 Elizabeth Street
Chatham, Ontario
Spacious 1.5 storey home (2580 sq feet) in one of the best neighbourhoods in Chatham. Main floor has approx. 2000 sq. ft for convenient ground floor/extended family living. New luxury vinyl planking on 2nd floor and throughout, plus beautiful hardwood. Principal bedroom has 4 large casement windows with alcove. Muskoka style extension has floor to ceiling windows and gas fireplace. The multi-purpose laundry area can be used as breakfast nook or 2nd kitchen. Many upgrades add great value: 2022-2025 - new roof over extension, 25 new Northstar windows, new furnace, new 4 piece washroom, new tankless water heater, foam insulation, 3 new insulated ducts, new flooring, new dishwasher etc. See full list of upgrades for details. Large double garage. Extensive new landscaping. Buyer to verify all aspects of property on which they wish to rely. (id:47351)
971 Grantham Court Unit# Lower
Windsor, Ontario
Discover the perfect blend of comfort and convenience in this beautiful brick and stone raised ranch lower unit. Boasting 2 bedrooms, living area, kitchen and bathroom. Ideally located near top-rated schools, walking trails, and serene lakes. This home is perfect for families and nature lovers alike. Enjoy quick access to Highway 401, the Ambassador Bridge, the University of Windsor, and St. Clair College, making it a prime spot for commuters. This property truly offers an exceptional living experience. Don't miss the chance to call it home! Minimum 1-year lease, credit check, references, and employment verification required. (id:47351)
5 Hyland Drive
Blenheim, Ontario
For Lease – Prime Industrial Facility in Blenheim. This outstanding property offers over 38,000 sq. ft. of versatile space, featuring 6,400 sq. ft. of office area and more than 32,000 sq. ft. of shop and warehouse space. Situated on 3.55 acres, the site includes a fully fenced and paved laydown yard, ideal for secure outdoor storage and heavy vehicle maneuvering. The building boasts 20–24 ft. ceiling heights, 2 truck-level docks, and 4 grade-level doors to ensure efficient operations. With 400-amp electrical service, the facility is well equipped to handle demanding industrial requirements. Conveniently located in the Town of Blenheim, the property provides easy access to Highway 401 and major arterial routes, making it an excellent choice for a wide range of industrial and commercial uses. This is a rare opportunity to lease a high-quality industrial space in a prime Southwestern Ontario location. Seller will sub-divide office space from warehouse area. (id:47351)
12218 Baillargeon
Tecumseh, Ontario
Updated and well cared for bungalow in Beautiful Tecumseh offers an inviting layout with a spacious open concept kitchen w/eating area, breakfast bar with additional seating, open to cozy living room, freshly painted, move in ready, updated ceilings with pot lighting creating a bright living space. Enjoy 3 bedrooms, full bath features a newer vanity, toilet, good size laundry with extra storage, fenced in yard, cozy patio & storage shed. Bonus! Garage is insulated has heating/ cooling, updated hydro creating an extra living space for your enjoyment, a perfect man cave. Plenty of upgrades including front and back doors, eavestroughs & more! (id:47351)
