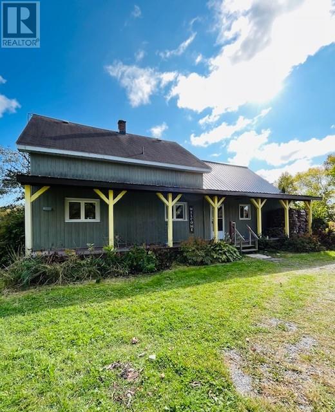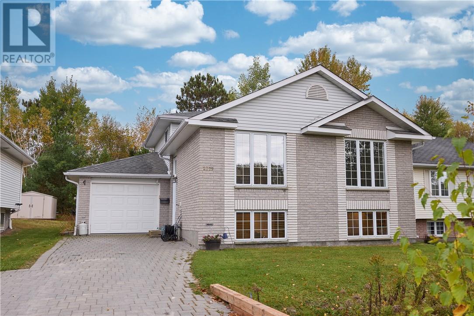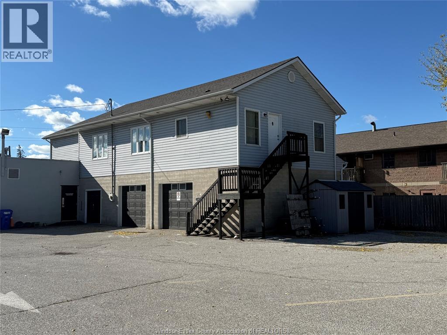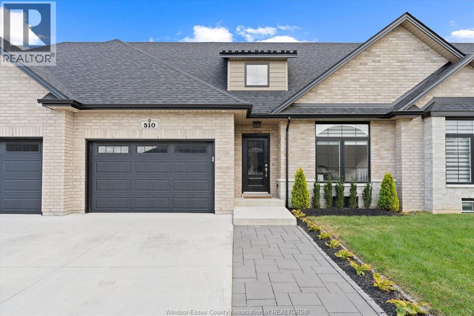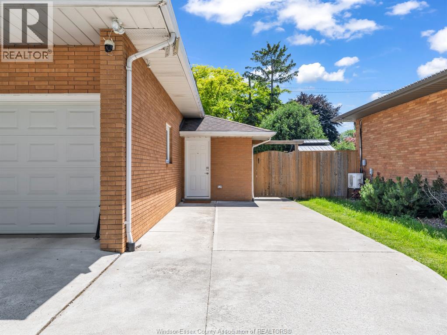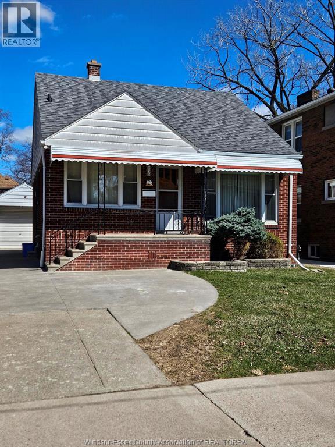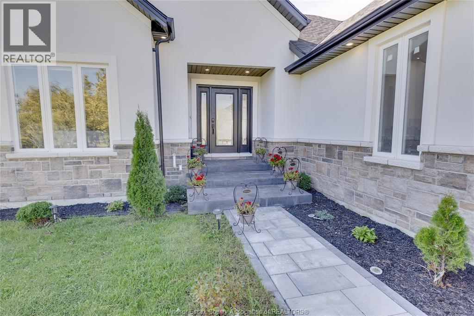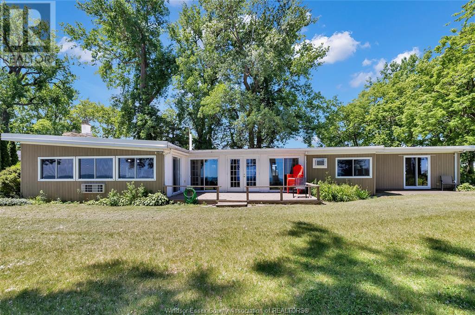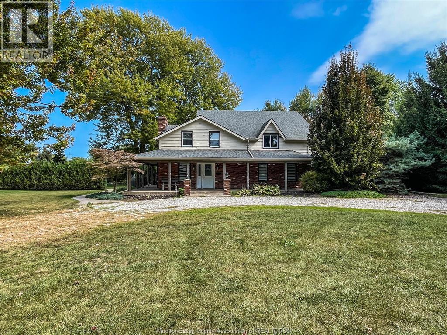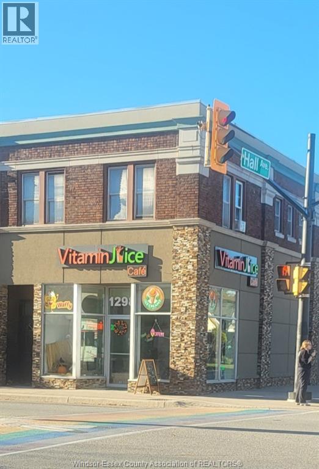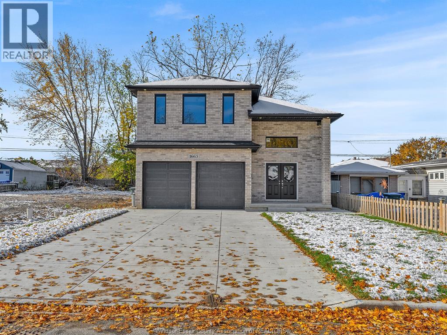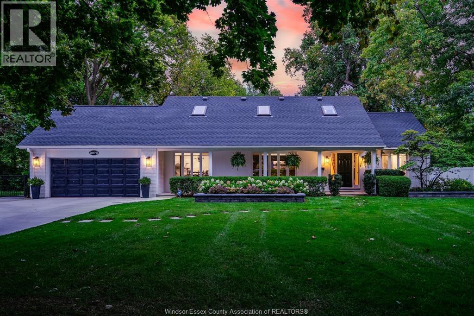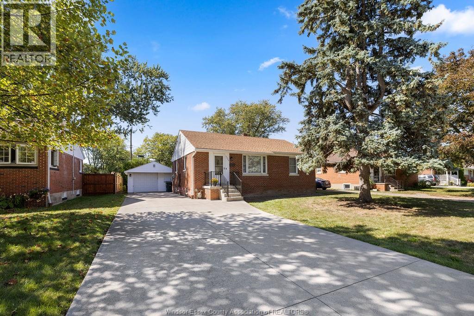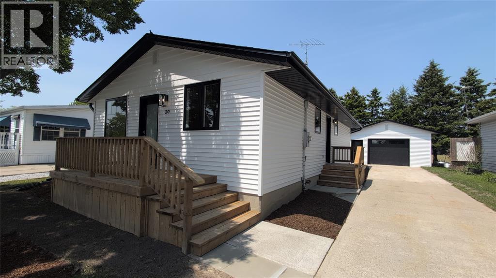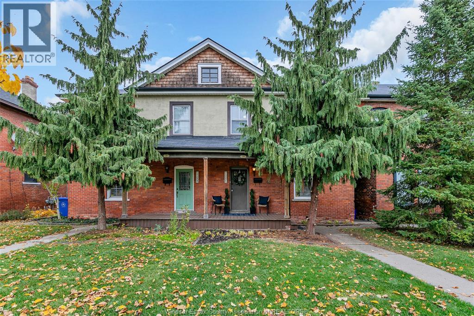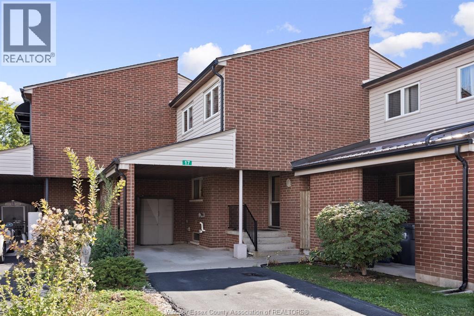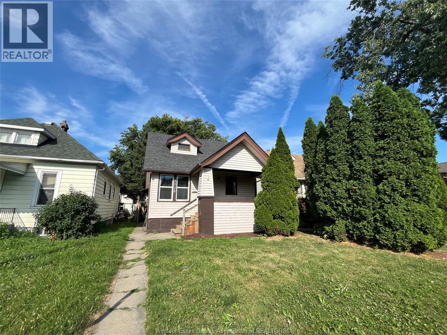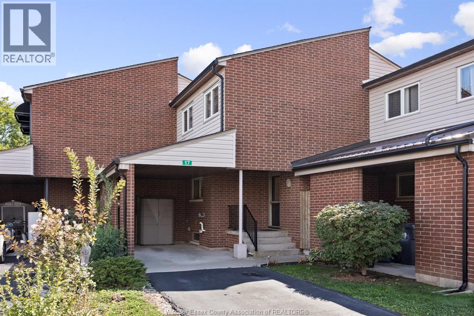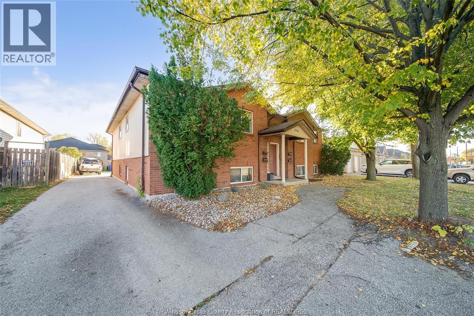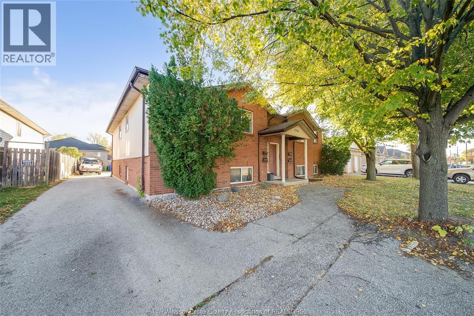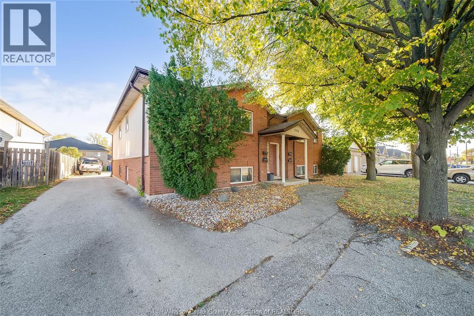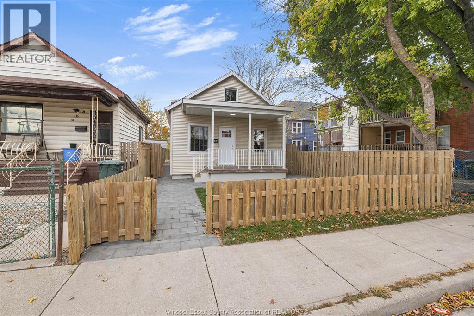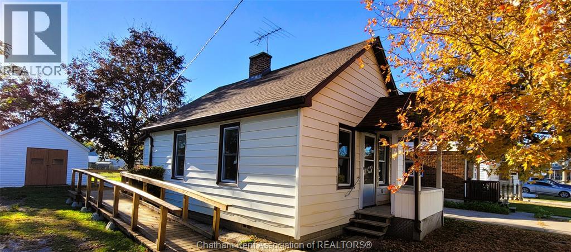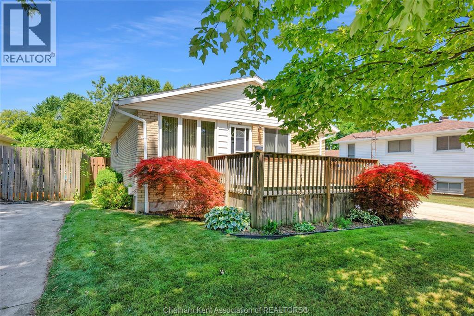760 River Rd
Massey, Ontario
This beautiful riverfront home sits on 3.95 acres of park-like setting along the Spanish River, featuring covered porches to relax and take in the views, a spacious Quonset type building and a workshop. Originally built as a log home circa 1900, the home showcases its remarkable hand-hewn logs crafted with an axe over a century ago. Over the years, the home has been thoughtfully maintained and updated, including the addition of a side extension, with pride of ownership evident throughout. The main floor offers a welcoming foyer, laundry room, spacious primary bedroom, 3pc bathroom, office nook, and open-concept kitchen with ample cabinetry and counter space, dining, and living area. The upper level in the original log home provides four bedrooms (as per MPAC) perfect for family and guests and just awaits your personal touches and a handy 2pc bath. A rare opportunity to own a wonderful blend of history, character, and lifestyle on the Spanish River! Call and book your personal viewing today! (id:47351)
2779 Algonquin
Sudbury, Ontario
Welcome to this stunning home located in the highly sought-after south end, just minutes from top-rated schools, parks, and all essential amenities. This well-maintained property offers a spacious layout perfect for families, featuring a large kitchen complete with granite countertops, ample cabinetry, and room for casual dining or entertaining. The inviting family room is warm and cozy, ideal for relaxing evenings or gatherings. Upstairs, the expansive master bedroom includes an ensuite, offering a peaceful retreat at the end of the day. You'll also find plenty of storage throughout the home to keep everything organized and clutter-free. Step outside to enjoy a beautiful backyard that is perfect for outdoor living. An interlocked driveway adds to the curb appeal and provides durable stylish parking. Don't miss this incredible opportunity to own a home in one of the south-ends most desirable neighborhoods-book your private showing today! (id:47351)
11828 Tecumseh Road East Unit# Upper
Tecumseh, Ontario
Located in the heart of Tecumseh, Upper unit available - very spacious approx 1800 SQ FT, 3 spacious bedrooms including a large master with walk-in closet, 2 bathrooms including ensuite with whirlpool tub and stand up shower. Close to all major roads, bus routes and battery plant. concept layout with functionality in mind. A must see to appreciate. Income verification and full credit report is a must. Available immediately (id:47351)
510 Water
Amherstburg, Ontario
Quality Built by Everjonge Homes. This beautifully landscaped, 3-year-new townhome offers 1,255 sq. ft. of thoughtfully designed living space and will be offered with vacant possession on closing. Built with quality craftsmanship and luxury finishes, this home features 9 ft ceilings, 2 spacious bedrooms, and 2 full bathrooms, including a private ensuite off the primary. Both bedrooms include walk-in closets for added convenience. The interior showcases numerous upgrades throughout. Enjoy a bright white kitchen with quartz countertops, upgraded hardware, and stainless steel appliances (all approximately 1.5 years old), including a fridge with water dispenser and a stacked washer and dryer. The wide-plank flooring was upgraded at build, adding warmth and elegance, while the bathrooms feature upgraded tile and quartz countertops for a cohesive, high-end finish. The living room includes an added gas fireplace with a tile surround, creating a cozy and inviting focal point. The main bathroom also features a Kohler detachable shower head, installed for added comfort and convenience. Step outside to enjoy both a covered patio and an extended open patio in a semi-private yard, perfect for entertaining or relaxing outdoors. An extra gas line was added for a BBQ hookup, making outdoor living even more enjoyable. The full basement offers endless potential, with a rough-in for a future bathroom and an egress window ready for your finishing touches. Located just minutes from historic Amherstburg, this stylish and move-in-ready home combines comfort, quality, and modern convenience in one exceptional package. (id:47351)
675 Bedford Unit# B
Windsor, Ontario
JUST LISTED IN SOUTH WINDSOR! BEAUTIFUL ADU AVAILABLE FOR EXECUTIVE SHORT TERM LEASE. BRAND NEW FULLY FURNISHED UNIT FINISHED TO THE 9'S IN GREAT SOUTH WINDSOR LOCATION W/ PATIO, AND PARKING. CLOSE TO ALL HIGHWAY ACCESS, BRIDGE TO USA, AND ALL SHOPPING AND AMENITIES. LEASE PRICE INCLUDES ALL UTILITIES, & WIFI. (id:47351)
336 Partington Avenue
Windsor, Ontario
ONE bedroom available for rent in a Clean Spacious 5 bedroom 1.5 sty home with 2 full baths, large laundry area, drive way, dining room, both main flr living room & lower family room area. CURRENTLY LEASED BY 4 MATURE MALE STUDENTS LOOKING FOR ONE MORE MALE STUDENT to add onto a one yr RTA house lease which started Sept 1,2025. Located at 336 Partington steps to University Ave W., making for short walk to University of Windsor. Includes 2 fridges, stove, washer, dryer,garbage & recycle containers. Bus stop 1/2 block away. One block to water front parks and walking trail system. Room portion Legal discounted rent is $640.00 /mth including utilities & internet & use of all common areas of the house. Partly furnished by other tenants so need bedroom furniture only. REQUIRE signing onto the existing 1 yr lease and approval is subject to a suitable guarantor. Long time professional Landlord and staff with 24/7 paging, text,e-mail and direct phone access. (id:47351)
225 Erie Street South
Merlin, Ontario
If you are looking for the quiet life, then this home is for you. Located in Merlin, this beautiful home features an open-concept design with a large kitchen equipped with granite countertops and cabinets that extend to the ceiling. The Primary bedroom is large, with a 4-piece ensuite bath that leads to a walk-in closet. The backyard has a covered patio perfect for those outdoor gatherings. The basement has high ceilings and is ready for you to give it the finishing touch. (id:47351)
67 East Shore Road
Pelee Island, Ontario
An affordable waterfront property is in reach! Located on beautiful Pelee Island, 67 East Shore Road is the perfect getaway for nature enthusiasts. With 150 feet of frontage on Lake Erie, this 3-season home offers 4 bedrooms, 2 bathrooms and a detached garage/shed on a large, lakefront lot. It has rustic charm, with a wood-burning fireplace and enclosed porch. Plus, it comes fully furnished! Call the listing agent today for your personal tour, and get ready to pack your bags. HST is in addition to the purchase price. (id:47351)
90 Townline Road
Leamington, Ontario
This home is located in an exclusive area of Leamington steps to the Lake on a private road where homes rarely come on the market. Here is your chance to live affordably in this sought after neighbourhood. Highlighted features include a large lot (150 x 215 irregular), inground pool & pool house, 3 well appointed bedrooms plus den/office or 4th bedroom with man door, perfect separate entrance for a home based business, large updated kitchen with separate eating area, original focal point double natural fireplace, separate dining room, great room with natural fireplace, partially finished basement with 3pc bath & hardwood floors throughout. (id:47351)
1298 Ottawa Street
Windsor, Ontario
Prime Turnkey Juice Café Shop for sale – High-Traffic Location at a busy intersection. Modern Design and colours. Exceptional business opportunity! This newly established juice café is perfectly positioned in a high-exposure retail space on a busy street, ensuring steady walk in traffic and maximum visibility. Boasting a modern and professionally designed interior, this turnkey commercial property is already actively operating. Equipped with high-quality, mostly new appliances and fixtures. The strategic location provides excellent accessibility, while the stylish and inviting atmosphere enhances the customer experience. There is potential to add more with your creativity. Extra space to operate and use in the basement with another bathroom. Don’t miss out on this prime commercial real estate opportunity—schedule a private viewing today. Please note that, if the listing agent showed the property to the buyer the commission split for CB will be reduced 35%. (id:47351)
1663 Betts Avenue
Windsor, Ontario
LOCATION, LOCATION, LOCATION! Built in 2024, this stunning 5-bed, 3-bath home is just 3 mins to the Ambassador Bridge, 4 mins to the highway, and 5 mins to the University of Windsor. Walking distance to major amenities, shops, and banks. Features 2 kitchens, granite counters, brand-new appliances, grade entrance, and double driveway with new concrete and grass. Feels brand new — only 8 months occupied! Priced to sell. (id:47351)
3073 Centennial Crescent
Kingsville, Ontario
Please enjoy the attached video to experience this spectacular 3,000 sq. ft waterfront gem in Kingsville. Nestled on 1.3 acres of picturesque land, this property boasts breathtaking views, towering trees and direct access to a secluded beach with soft sands. It offers the perfect blend of contemporary luxury and serene relaxation, turning every day into a vacation in your own backyard. Step outside to your heated inground saltwater pool, surrounded by elegant stone patios and walkways, ideal for entertaining or unwinding. Gather by the outdoor fireplace on cooler nights to enjoy the peaceful surroundings. This home offers a bright and welcoming atmosphere and is designed for comfort, privacy and low maintenance living; the many recent upgrades include a new pool, patios, roof, windows, AC unit, hot water tank, sprinkler system, septic system and driveway. The natural beauty of this property allows for kayaking, paddleboarding, or simply taking in the incredible ocean-like views. (id:47351)
3429 Dominion
Windsor, Ontario
Perfectly Updated!!! 3 bedroom, Solid Brick Ranch, South Windsor gem on a 60’ lot, with 1.5 car Garage and Newer Double Wide + X-Deep Concrete Driveway!!! Completely renovated main floor with Gorgeous Granite, White Kitchen with Stainless Steel appliances & tiled back splash. Nicely remodelled tiled main bath, all vinyl flooring consistently thru-out, base/case mouldings, doors, hardware, light fixtures, plumbing fixtures, pot lites, paint, vinyl windows, steel entrance doors + more! Includes all window coverings, all 6 Appliances!!! C/Air is new in the summer, updated electrical panel. Partly finished insulated basement with laundry, is wide open, adds to immediate additional space with minor finishing touches , or is ready for your new layout. Easy parking for multiple cars, with 2 car wide, deep driveway, plus the 1.5car Garage with newer garage door. Large yard with patio has rear privacy cedars. In move-in condition! (id:47351)
2761 Oil Heritage Road Unit# 20
Oil Springs, Ontario
3 BEDROOM BEAUTY . THIS UNIT HAS BEEN COMPLETELY RE-WORKED. THE PICTURES SAY THE STORY. SHOWS LIKE A DREAM HOME. JUST MOVE IN WITH NO WORK TO BE DONE. ALL GENEROUS BEDROOMS. ELECTRIC FIREPLACE IN THE GREAT ROOM. 1.5 GARAGE FULLY INSULATED AND DRY WALLED. NEW MAN DOOR AND GARAGE DOOR ROOM FOR PARKING AND WORK SHOP COMBINED . THIS IS COMMUNITY LIVING AT ITS BEST . PETROLIA IS SHORT DRIVE AWAY . WALKING PATH TO THE GOLF COURSE . LEASE IS $525 PER MONTH AND INCLUDES PROPERTY TAXS, COMMON AREA GRASS CUTTING AND SNOW REMOVAL. (id:47351)
1086 Monmouth
Windsor, Ontario
Fantastic opportunity in the heart of Walkerville! This classic Monmouth row home offers easy potential to convert back to a 3-bedroom single-family residence or continue as an income-producing duplex/in-law setup. Features include many vinyl replacement windows, updated EEF furnace (approx. 4 yrs), updated electrical and separate meters, roof (approx. 13 yrs), and a fenced yard with parking at the back. Steps from Willistead Park, Walkerville High School, local shops, and trendy restaurants. A solid investment with plenty of upside! Offers to be reviewed Nov. 18. Sellers reserve the right to accept or decline any offer. (id:47351)
201 Concession 3 Unit# 17
Harrow, Ontario
Move-in ready townhouse condo offering comfort and convenience! This well-maintained home features a carport, new furnace and A/C, and comes complete with all appliances. The bright interior includes 2 bedrooms (with the potential for a 3rd), 2 bathrooms, and a spacious basement family room. Enjoy the warmth of a cozy gas fireplace, freshly painted rooms, and easy-care living throughout. Outside, you’ll find a cement patio and a field directly behind the property — perfect for relaxing or entertaining. A great option for anyone seeking low-maintenance living in a welcoming community. Close to town, beaches and great dining! Great place for singles, investors or couples. (id:47351)
1106 Moy
Windsor, Ontario
Walking distance to Via Italia and situated in a great Walkerville location. This renovated home offers December 1st possession and features a gorgeous kitchen with granite countertops newer appliances, 4 bedrooms for the growing family and a full basement for storage. This home blends character with modern finish and sits on a nice deep treed lot with off street parking! Tenant will be responsible for utilities. All applications require proof of income and will be subject to credit check. More than 24 hours notice required for showings as per LTA. (id:47351)
201 Concession 3 Unit# 17
Harrow, Ontario
Move-in ready townhouse condo offering comfort and convenience! This well-maintained home features a carport, new furnace and A/C, and comes complete with all appliances. The bright interior includes 2 bedrooms (with the potential for a 3rd), 2 bathrooms, and a spacious basement family room. Enjoy the warmth of a cozy gas fireplace, freshly painted rooms, and easy-care living throughout. Outside, you’ll find a cement patio and a field directly behind the property — perfect for relaxing or entertaining. A great option for anyone seeking low-maintenance living in a welcoming community. Close to town, beaches and great dining! Great place for singles, investors or couples. (id:47351)
1970 Daytona
Windsor, Ontario
Welcome to 1970 Daytona Avenue, an exceptional opportunity to own a beautifully upgraded detached fourplex in one of Windsor’s most desirable and high-demand neighborhoods. This impressive and meticulously maintained property features four spacious, self-contained 2-bedroom, 1-bath units, each designed for modern living with bright open layouts, stylish finishes, full kitchens equipped with appliances, and convenient in-unit laundry. Offering a turnkey investment, the property blends comfort, functionality, and long-term stability, making it a perfect addition to any investor’s portfolio. The home is complemented by a fully fenced yard, ample rear parking, and thoughtfully updated interiors that include modern flooring, large windows, and an abundance of natural light throughout. Ideally situated near top-rated schools, Vincent Massey Secondary, Northwood Public, St. Clair College, and the University of Windsor, as well as nearby parks, shopping, and transit, this prime location attracts a steady mix of families, professionals, and students, ensuring consistent rental demand. Immediate possession is available, offering investors the flexibility to occupy, lease, or expand on future value-add potential.Don’t miss this rare chance to acquire a centrally located, income-generating property in one of Windsor’s strongest and fastest-growing rental markets. A truly remarkable investment with outstanding cash-flow potential, long-term appreciation, and minimal upkeep—contact us today for full details or to schedule your private viewing! (id:47351)
1970 Daytona
Windsor, Ontario
Welcome to 1970 Daytona Avenue, an exceptional opportunity to own a beautifully upgraded detached fourplex in one of Windsor’s most desirable and high-demand neighborhoods. This impressive and meticulously maintained property features four spacious, self-contained 2-bedroom, 1-bath units, each designed for modern living with bright open layouts, stylish finishes, full kitchens equipped with appliances, and convenient in-unit laundry. Offering a turnkey investment, the property blends comfort, functionality, and long-term stability, making it a perfect addition to any investor’s portfolio. The home is complemented by a fully fenced yard, ample rear parking, and thoughtfully updated interiors that include modern flooring, large windows, and an abundance of natural light throughout. Ideally situated near top-rated schools, Vincent Massey Secondary, Northwood Public, St. Clair College, and the University of Windsor, as well as nearby parks, shopping, and transit, this prime location attracts a steady mix of families, professionals, and students, ensuring consistent rental demand. Immediate possession is available, offering investors the flexibility to occupy, lease, or expand on future value-add potential.Don’t miss this rare chance to acquire a centrally located, income-generating property in one of Windsor’s strongest and fastest-growing rental markets. A truly remarkable investment with outstanding cash-flow potential, long-term appreciation, and minimal upkeep—contact us today for full details or to schedule your private viewing! (id:47351)
1970 Daytona
Windsor, Ontario
Welcome to 1970 Daytona Avenue, an exceptional opportunity to own a beautifully upgraded detached fourplex in one of Windsor’s most desirable and high-demand neighborhoods. This impressive and meticulously maintained property features four spacious, self-contained 2-bedroom, 1-bath units, each designed for modern living with bright open layouts, stylish finishes, full kitchens equipped with appliances, and convenient in-unit laundry. Offering a turnkey investment, the property blends comfort, functionality, and long-term stability, making it a perfect addition to any investor’s portfolio. The home is complemented by a fully fenced yard, ample rear parking, and thoughtfully updated interiors that include modern flooring, large windows, and an abundance of natural light throughout. Ideally situated near top-rated schools, Vincent Massey Secondary, Northwood Public, St. Clair College, and the University of Windsor, as well as nearby parks, shopping, and transit, this prime location attracts a steady mix of families, professionals, and students, ensuring consistent rental demand. Immediate possession is available, offering investors the flexibility to occupy, lease, or expand on future value-add potential.Don’t miss this rare chance to acquire a centrally located, income-generating property in one of Windsor’s strongest and fastest-growing rental markets. A truly remarkable investment with outstanding cash-flow potential, long-term appreciation, and minimal upkeep—contact us today for full details or to schedule your private viewing! (id:47351)
666 Brant
Windsor, Ontario
WELCOME TO 666 BRANT! THIS BEAUTIFULLY RENOVATED COZY BUNGALOW OFFERS 3 BEDROOMS AND 1 FULL BATHROOM, PROVIDING A PERFECT BLEND OF COMFORT AND CHARM. THE MAIN FLOOR BOASTS A SPACIOUS LIVING ROOM, A CONVENIENT LAUNDRY/STORAGE ROOM COMPLETE WITH BRAND NEW WASHER AND DRYER, AND A KITCHEN/DINING COMBO EQUIPPED WITH ALL-NEW APPLIANCES. UPSTAIRS, YOU'LL FIND TWO GENEROUSLY SIZED BEDROOMS. THE EXPANSIVE FENCED YARD IS PERFECT FOR OUTDOOR ACTIVITIES AND GATHERINGS. LANDLORD INSTALLING BLINDS THROUGHOUT PRIOR TO POSSESSION DATE. BACKYARD SHED NOT INCLUDED, FOR LANDLORD USE ONLY. THIS DELIGHTFUL HOME IS CONVENIENTLY LOCATED NEAR ALL ESSENTIAL AMENITIES, INCLUDING SHOPPING, SCHOOLS, PARKS, AND MORE. DON'T MISS THE OPPORTUNITY TO MAKE THIS YOUR PERFECT NEW HOME! CREDIT CHECK AND EMPLOYMENT VERIFICATION ARE A MUST. (id:47351)
533 Creek Street
Wallaceburg, Ontario
Hunting for a snug haven to claim as your own personal kingdom? Feast your eyes on this gem! With two bedrooms, a bathroom boasting a walk-in shower, and a deck that practically begs for sunset-watching over a charming yard, it's a dream come true. The sun-drenched living room is your perfect chill zone, while the snug kitchen turns cooking into a joyful escapade. Plus, there's a handy workshop for all your tinkering needs! Snatch up this slice of paradise for just $174,900 (id:47351)
63 Aberdeen Street
Chatham, Ontario
Welcome to this solid North Side bungalow offering peace of mind with many big-ticket updates already done! Featuring 3 bedrooms on the main floor and a 4th in the finished basement, plus a full bathroom on each level—perfect for families or guests. The roof was replaced 10 years ago with 40-year shingles, and both the HVAC and water heater (owned) are just 5 years old. Basement windows were updated in 2020, while the upstairs windows were replaced by Ducana in 2000. You'll appreciate the water jet backup sump pump (2020) and the upgraded sewer line—65 feet from house to street—completed with the deck and driveway in 2010. With its smart updates and solid bones, this home is a reliable, move-in-ready option in a sought-after location. Refer to documents for more information re: Easement (id:47351)
