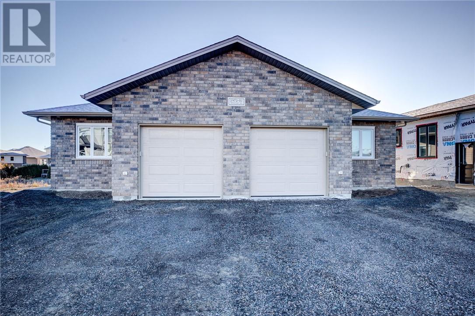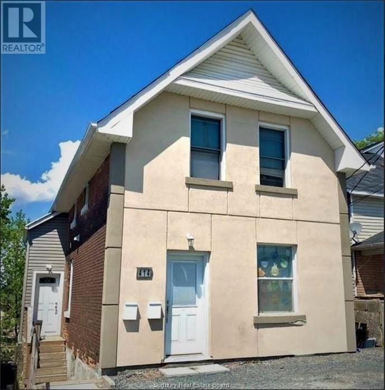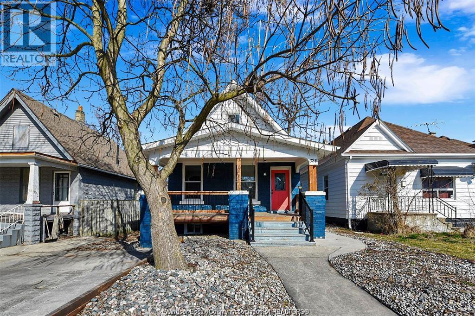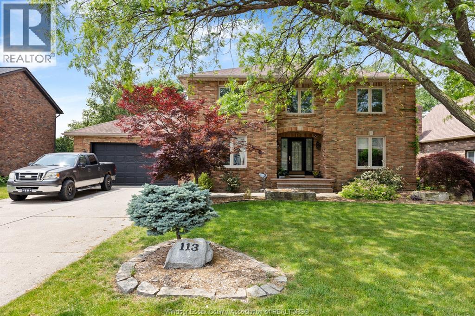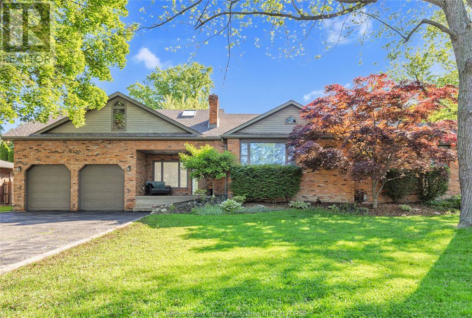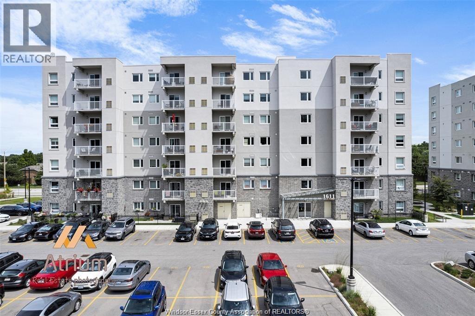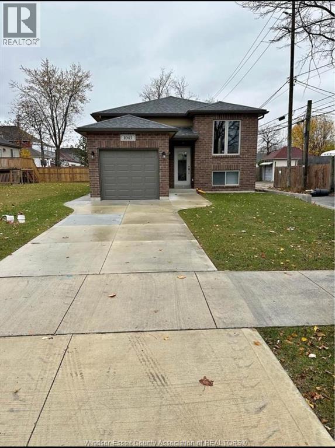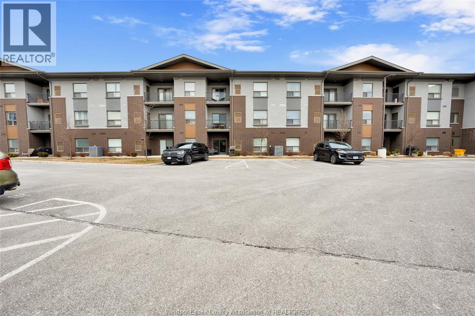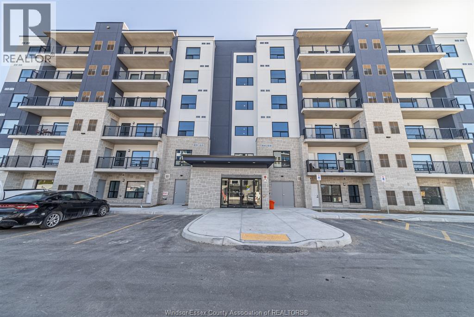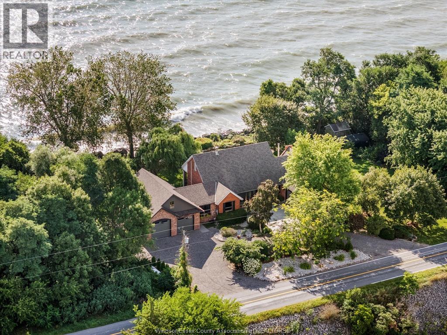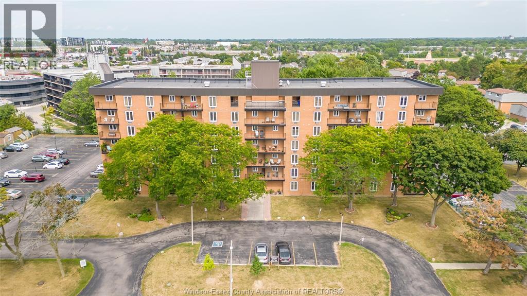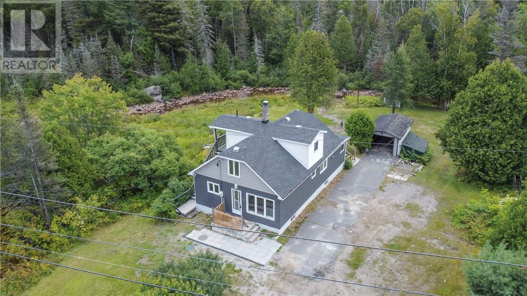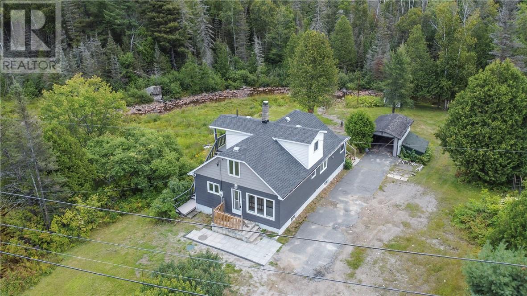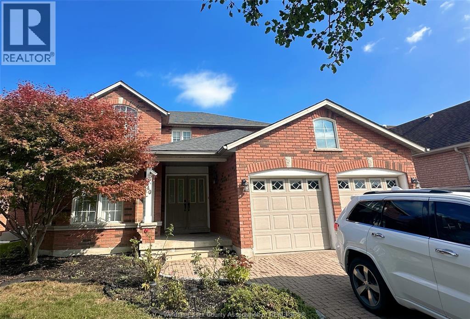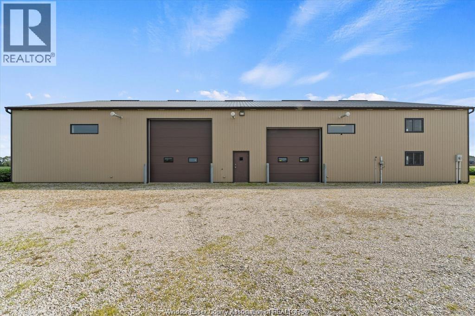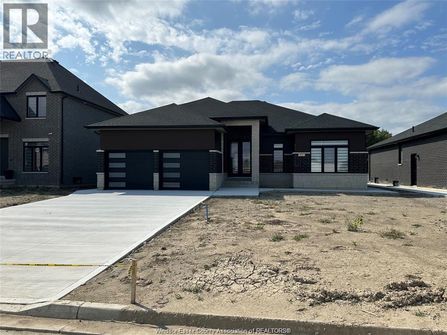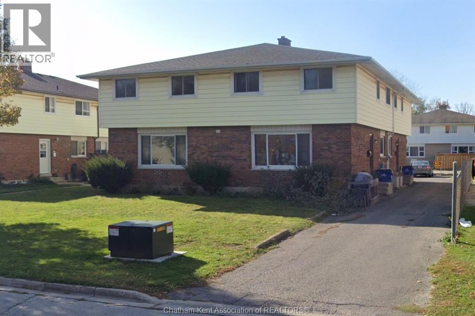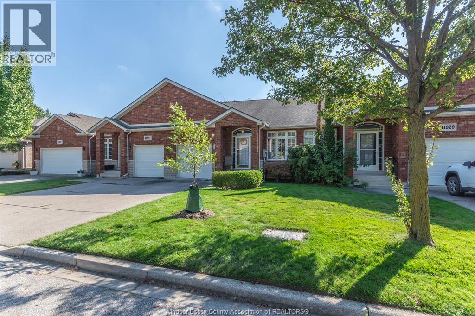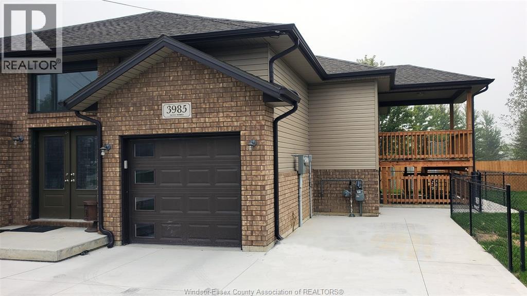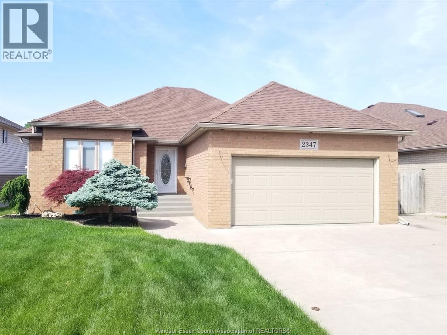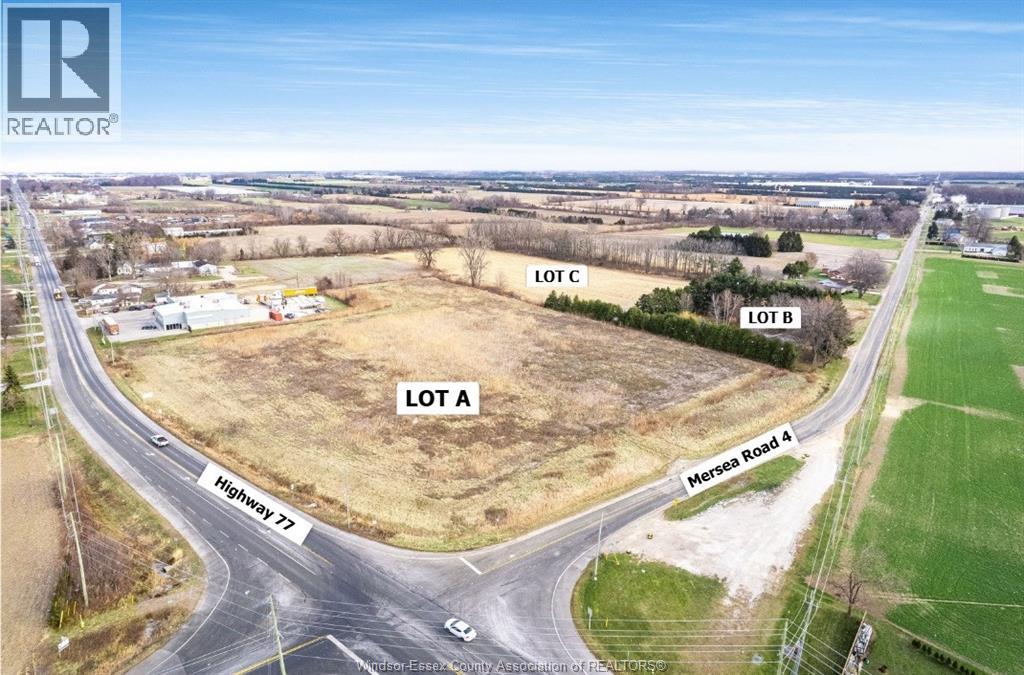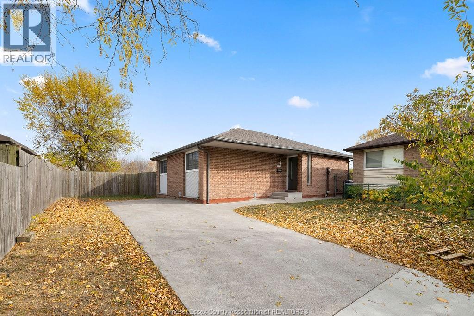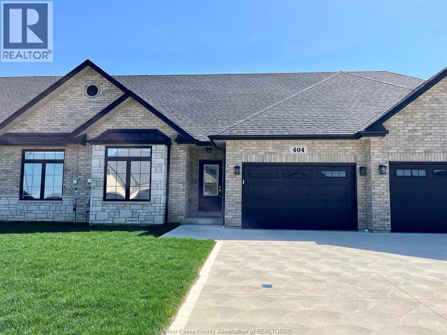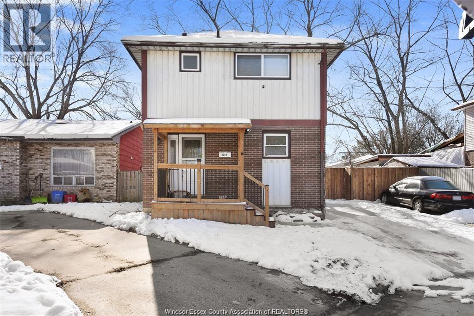2972 Windstar Avenue
Chelmsford, Ontario
Experience modern, maintenance-free living in this newly built (2024) single-family home with a legal secondary dwelling unit — perfect for multigenerational living or generating rental income. Each unit offers one-level living with 2 bedrooms and 2 full bathrooms in a bright, open-concept layout. Enjoy a spacious living area with garden doors leading to a private deck, ideal for morning coffee or evening relaxation. The primary bedrooms each feature their own ensuite with a walk-in shower. Convenience is at the forefront with in-unit laundry, appliances included, and plenty of storage in the lower crawl space. Built with ease and practicality in mind, both units include an attached single-car garage, separate entrances, and separate gas meters for truly independent living. Located in a highly desirable neighbourhood close to a park, scenic walking trails, and all amenities — this property offers comfort, privacy, and exceptional modern value. Move-in ready and built to last! (id:47351)
414 Elm Street Unit# 3br
Sudbury, Ontario
Large newly renovated, clean & spacious 3BR unit with full bathroom, large kitchen/dining and living-room on main floor, laundry and 1 parking spot. Close to all amenities and bus-stop. This unit is $2200.00 that includes heat, hydro, fridge, stove, washer & dryer. All you need is your own internet provider. Rental application, references, credit-score and proof of employment is required. Frist and last months deposit is required. Minimum 1 year lease restrictions. Available immediately !!! No smoking!! (id:47351)
324 Pierre Avenue Unit# Main
Windsor, Ontario
Presenting an exceptional lease opportunity nestled in the vibrant core of Riverside! This inviting unit boasts 2 bedrooms, 2 bathrooms, open living quarters, updates throughout, all appliances with in-unit laundry included, and 1 designated parking spot - offering comfort and convenience in equal measure. Convenience is key, with this prime location providing easy access to our iconic waterfront, bus routes, main roads, schools, shopping, and a plethora of amenities just moments away. Lease price is $2000/month + 45% of utilities. Landlord has the right to accept or reject any offer. Minimum 1 year lease agreement, credit check and employment verification are a must. Don't miss out on this fantastic opportunity - call today to schedule a private viewing and secure your new home in the heart of Windsor. (id:47351)
113 Marentette
Lakeshore, Ontario
PRICED TO SELL! YOUR FAMILY WILL THANK YOU FOR FINDING THIS HOME. THIS SPACIOUS 2 STY HOME IS SITUATED ON A LRG LNDSCPD FENCED YARD ON FANTASTIC TECUMSEH STREET CLOSE TO PARKS, WATER & CONVENIENCES. SPACIOUS ROOMS W/FORMAL LIVING & DINING RM, FAMILY ROOM W/FIREPLACE. 4-6 BEDROOMS, 3.5 BATHS (BSMT BATH W/INFLOOR HEAT). FULLY FINISHED BSMT. LOTS OF STORAGE & WIRED FOR MEDIA & EXERCISE RM. GREAT LAYOUT W/GRAND STAIRCASE & LARGE WINDOWS, ATTACHED 2.5 CAR DEEP GARAGE, PERFECT FOR WORKSHOP. APPROX 2900 SQFT. PRIMARY BEDROOM W/WALK-IN CLOSET & ENSUITE W/JACUZZI TUB, C/VAC, ALARM, APPLIANCES REMAIN. NEW ON DEMAND HOT WATER TANK OWNED. BEAUTIFUL YARD W/IN-GROUND HEATED SALT WATER SWIMMING POOL. NEW HEATER, NEW SALT SYSTEM. 2 SHEDS AND GAS BBQ LINE. FLEXIBLE POSSESSION. (id:47351)
4330 Casgrain Drive
Windsor, Ontario
Set on a generously sized lot at 127ft., eye catching curb appeal, this all-brick ranch is full of potential. Inside, you'll find endless possibilities of creating and building your ideal home space. A bonus feature is the unfinished loft above the double garage giving the opportunity to create a custom primary suite with ensuite and walk-in closet, adding incredible value and flexibility to the home. The oversized double garage is currently set up as a hobby space with a golf simulator and games area, adding to the property's appeal. With schools, trails, College's, shopping, and everyday amenities, this home is perfect for buyers seeking a solid foundation with room to grow in one of the city's most established neighborhoods. (id:47351)
1611 Banwell Road Unit# 414
Windsor, Ontario
Welcome to 1611 Banwell #414 This bright and spacious condo offers 2 bedrooms and 2.5 bathrooms in one of East Windsor’s most desirable communities. With a thoughtfully designed layout, this unit features two generously sized bedrooms—each with their own private ensuite—plus an additional powder room for guests. The modern kitchen is equipped with stainless steel appliances, and flows effortlessly into the open-concept living and dining area, ideal for both everyday living and entertaining. Step out onto your private balcony and enjoy elevated views and morning sun. Additional highlights include in-suite laundry with storage, durable vinyl plank flooring, and a designated parking spot. Residents have access to amenities such as a fitness centre and a multiple purpose room. Conveniently located close to parks, walking trails, shopping & transit. Rent is $2,300/month plus utilities. Application with credit check, employment verification. First and last month's rent required. (id:47351)
1045 Niagara Unit# Upper
Windsor, Ontario
Beautiful 2 bedroom and 1 full bath upper unit for rent in the heart of Windsor. Open concept living room and dining room with elegant kitchen and all stainless steel appliances. To rent good credit history and proof of employment is required. Rent is $1,700 plus utilities. Call Listing Agent to book a showing! (id:47351)
5840 Newman Unit# 110
Lasalle, Ontario
Welcome to this lovely, well-kept main floor suite at Oakdale Trails. Nestled right in the heart of urban Lasalle yet just steps away from the Lasalle trails, this almost 1200 sq. ft unit features 9 foot ceilings and a split-layout, open floor plan. Walk into an upgraded kitchen with trendy finishes including quartz countertops/white cabinetry and live comfortably with plenty of space and natural light. The primary bedroom is spacious with a walk-through closet and separate ensuite bath. The secondary wing also features a nice-sized bedroom and bathroom with tub/shower combination. Bonuses include in-suite laundry, ample storage, a generous concrete patio and an assigned parking space right outside of the unit for easy access. Lease today and live maintenance free, with no additional fees. All water usage, taxes and building insurance are included in the price (id:47351)
3320 Stella Crescent Unit# 111
Windsor, Ontario
Welcome to 3320 Stella Crescent Unit #111. This charming first-floor unit in one of Windsor's newest condominium communities features a luxurious 2 bed, 2 bath open-concept design equipped with quartz countertops, in-suite laundry, and a spacious primary with an ensuite. In addition, Unit #111 includes a covered parking spot for your convenience. Nothing to do except move in and start enjoying the many amenities Windsor's desirable Forest Glade has to offer. $2680 + utilities. Book your showing today! Also available unfurnished at MLS# 25026839. 1-year lease minimum. 24 Hour notice Required for all showings. (id:47351)
266 East Beach Rd
Leamington, Ontario
266 East Beach Rd—arguably one of the most unique and inviting lakefront homes in Leamington, emulating the vibe of Pelee Island. Tucked away on nearly 1 acre of pristine shoreline along the East Shore, this property feels like your own private retreat. Surrounded by nature with no neighbours to the north for over 0.4 kilometers - serenity, seclusion, and soul-soothing views define the experience here. Full of rustic charm, yet modern finishes, this 1.5-storey full brick home offers a thoughtful layout with soaring 13’ ceilings in the main living area, 3 (could be 4) bedrooms, and 2.5 bathrooms. Reclaimed brick from Detroit, stained glass accents, solid oak doors, wood burning fireplace w/ large oak mantle all add warmth & character throughout. Smart home upgrades—including high-end Andersen windows, a 360° 4K infrared security system, smart lighting, and fibre-optic internet—blend old-world beauty with modern convenience. A stunning addition includes an expansive attached garage/workshop with loft space, 10’ + 8’ garage doors, heated floors, its own electrical panel, and a loft. The original garage is currently set up as a home gym with flexible storage or parking use. Other highlights: granite countertops, new custom oak bar, main-floor laundry, and a full alarm system. A whole-home HVAC dehumidifier keeps the air fresh year-round, and the roof is a 3-layer 50-year asphalt shingle (2010 main house, 2018 addition). As a bonus, there is a bunkie that offers income potential or guest accommodations, complete with its own deck, BBQ, private outdoor shower, kitchenette, lofted queen bed, and breathtaking lake views. The shoreline is fortified with a high break wall and massive boulders. 10 min to Point Pelee National Park, 12 min to Leamington Marina & Seacliff Park. If you’ve been searching for a home that feels like a hidden paradise with equal parts peaceful getaway and functional forever home—this is the one. (id:47351)
6502 Thornberry
Windsor, Ontario
Welcome to this beautiful 1 bed 1 bath condo in the quiet and amazing east windsor! offering main level balcony, walking distances to many amenities including grocery stores, malls, and e.c row. heat, water, hydro all included in condo fees at $326.91/month! currently tenanted till april 30th, 2026 @ $1550.00/month tenant has paid all 8 months in full. 24 hour notice for showings. not only easy living but also all inclusive condo maintenance fees, affordable and relaxing this is the next home for you! traditionally listed. (id:47351)
573 Hwy 144
Onaping Falls, Ontario
Spotless and turn-key! Recently updated duplex on a spacious double lot with breathtaking river views, located at 573 Hwy 144 in Onaping—just 30 minutes from Sudbury. This rare property features a brand-new roof and eaves, newer windows, a new drilled well, fresh flooring and paint throughout, plus two modern kitchens with included appliances (two fridges and two stoves). Perfect for investors or multi-family living. Outdoors, enjoy lush greenery with Windy Creek meandering through, along with easy access to hiking, ATV, and snowmobile trails. Nearby are Windy Lake, Onaping Falls, and other Northern Ontario attractions. Set in a peaceful community with convenient amenities and quick access to Sudbury, this fully updated duplex blends comfort, style, and nature. Opportunities like this don’t last long—schedule your viewing today. (id:47351)
573 Hwy 144
Onaping Falls, Ontario
Spotless and updated turn-key duplex on a spacious double lot with breathtaking river views, located at 573 Hwy 144 in Onaping—just 30 minutes from Sudbury. This rare property features a brand-new roof and eaves, newer windows, a new drilled well, fresh flooring and paint throughout, plus two modern kitchens with included appliances (two fridges and two stoves). Perfect for investors or multi-family living. Outdoors, enjoy lush greenery with Windy Creek meandering through, along with easy access to hiking, ATV, and snowmobile trails. Nearby are Windy Lake, Onaping Falls, and other Northern Ontario attractions. Set in a peaceful community with convenient amenities and quick access to Sudbury, this fully updated duplex blends comfort, style, and nature. Opportunities like this don’t last long—schedule your viewing today. (id:47351)
940 Greenpark
Windsor, Ontario
Welcome to 940 Greenpark Blvd, a beautifully maintained two-story home available for lease this December 1st 2025. in the highly sought-after East Riverside neighborhood. This spacious and charming home features 4 bedrooms, 3 full bathrooms, including a en-suite master bedroom. First & last month's rent required, proof of income, credit check, one year lease required. ALL OFFERS MUST INCLUDE ATTACHED SCHEDULE B. (id:47351)
2410 Manning Road
Lakeshore, Ontario
APPROX 2 ACRES WITH 5000 SQ FT BUILDING, CEILING HEIGHTS ARE APPROX 16 FT CLEAR WITH 1400 SQ FT MELAMINE. 10 ACRES AVAILABLE FOR ADDITIONAL COST OF RENT. LESS THAN 5 KM FROM 401 OFF RAMPS, ACROSS FROM SERVICE STATIONS, RESTAURANTS, EASY ACCESS TO E.C ROW EXPRESSWAY AS WELL AS HWY 42 AND 46 PLEASE CONTACT LBO FOR DETAILS REGARDING THIS UNIQUE OPPORTUNITY (id:47351)
510 Veneto Street
Lakeshore, Ontario
This bungalow/ranch offers approximately 3600sqft of finished living space and offers a total of 6 spacious bedrooms and 4 full baths! Beautifully finished and only 2 years old, this home features plenty of upgrades throughout, including a large kitchen with quartz counters and stainless appliances, high ceilings, gas fireplace in the family room, hardwood + ceramic through-out and vinyl on the lower level (no carpeting), main floor laundry for convenience and the list goes on. Featuring an open concept floor plan allowing for a lot of natural sun light. The finished lower level offers a very large living area which includes 3 of the bedrooms and 2 full baths and as well as a walk out entrance. This home is perfectly suitable for professionals or large families. Situated in a fantastic family neighbourhood and conveniently located near many amenities including a great school district. (id:47351)
40 Timmins Crescent
Chatham, Ontario
Excellent investment opportunity with immediate income form day one with this fully tenanted 4-plex building located on the desirable northside of Chatham. Each unit features 3 bedrooms and 1.5 bathrooms, offering functional layouts that appeal to long-term tenants. Situated close to major amenities, schools, shopping and public transportation, this property boasts strong rental demand and consistent cash flow. Tenants enjoy everything they need, making it an attractive investment. In suite laundry is available to each tenant as well as ample parking spaces. Whether you are a seasoned investor or just getting started, this multi-family property offers great returns and minimal vacancy risk. Don't miss your chance to add a reliable income producing asset to your portfolio. (id:47351)
11925 Cobblestone Crescent
Windsor, Ontario
WELCOME TO THIS WELL MAINTAINED, MOVE IN READY TOWNHOUSE IN DESIRABLE EAST END LOCATION. OPEN CONCEPT MAIN FLOOR FEATURING, 2 SPACIOUS BEDROOMS, 2 FULL BATHS & THE CONVENIENCE OF A MAIN FLOOR LAUNDRY ROOM. BASEMENT HAS FINISHED RECREATION ROOM AND 1/2 BATH. LOW MAINTENANCE LIVING WITH ALL THE ESSENTIALS ON THE MAIN FLOOR PLUS AN ATTACHED GARAGE. CLOSE TO PARKS, SCHOOLS, SHOPPING AND SCENIC TRAILS. HOME IS PERFECT FOR RETIREES, FIRST TIME BUYERS OR LOOKING TO DOWNSIZE. (id:47351)
3985 Grand Marais Road East Unit# B
Windsor, Ontario
For lease legal separate unit (Unit B - lower level), well kept - 2 bedroom lower level Raised ranch located in a convenient central location, close to shopping, transportation, EC ROW and many other amenities. The lower-level features 2 spacious bedrooms,4 pc bath, spacious open concept living/dining room, full kitchen with appliances, laundry area and separate entrance. Excellent location and ready to move in. Available Immediately, 1 year lease minimum, credit and income verification. $1700 plus 40% of shared utilities with the upper level. Contact for more information. (id:47351)
2347 California
Windsor, Ontario
Discover this beautifully maintained all-brick ranch available for lease in sought-after South Windsor. This spacious home offers three generously sized bedrooms, 2 full bathroom (1 in basement for use), a cozy living room with a fireplace, a formal dining room, and an eat-in kitchen that opens to a large covered cement patio—perfect for relaxing or entertaining. Additional features include main floor laundry and hardwood and ceramic flooring throughout. Ideally located near schools, parks, shopping, and public transit. Available for $2,200 plus utilities. *Main floor only* Minimum one-year lease required, subject to income verification, references, and credit check. No smoking or pets permitted. Don’t miss your chance to call this wonderful home yours! (id:47351)
713 Mersea Rd 4
Leamington, Ontario
Excellent exposure, corner Lot A and adjacent Lot B, convenient access from major highways, surrounded by Leamington's thriving Industrial sector, makes this a strategic opportunity for developers and investors. Ideally positioned along Hwy 77, a main corridor with high visibility and extremely high vehicular traffic exposure with close proximity to major highways. Exceptional opportunity to develop an integrated Commercial/Industrial Park with businesses in relation to the continuous expansion of the Fabricating & Greenhouse Industry and the work force in the neighbouring area. The zoning designation, C4 lends itself to a variety of applications. Restaurants, Convenience Stores, Manufacturing, Warehouse, Truck depot, Storage and more. Designation in the Official Plan is Highway 77 Commercial District - Lots A, B & C. Contact Listing Agent for full details on planning and rezoning options. Zoning lists attached. Phase 1 & 2 Environmental completed. Lot A & B must be sold together. (id:47351)
1497 Bayswater Crescent
Windsor, Ontario
Fully detached home available for rent in East Windsor. Spacious and bright living room, pot lights throughout entire house, 3 great size bedrooms, 1 bath, massive fully fenced backyard, laundry in the basement and parking available on driveway. Central heat and AC newly installed. $2300 plus utilities. (id:47351)
402 Westcott
Amherstburg, Ontario
I2 BEDROOM, 2 BATH ONLY 3 YEARS NEW FOR LEASE EFFECTIVE DECEMBER 1ST, 2025. ATTACHED SINGLE CAR GARAGE, OPEN CONCEPT, MAIN FLOOR MASTER BEDROOM, WALK IN CLOSET AND ENSUITE BATH. ADDITIONAL BEDROOM AND BATH ON THE MAIN FLOOR. ALL APPLIANCES INCLUDED. MODERN FINISHES. FINISHED CONCRETE DRIVEWAY. PATIO DOORS LEAD TO REAR YARD. Min 1 Year Lease, Credit Check, References & Employment Verification Are a Must. (id:47351)
1203 Cottage
Windsor, Ontario
Charming Two-Storey Home for Lease – East Windsor Available November 1st. Nestled on a quiet cul-de-sac, this home offers a great family-friendly setting. Main floor features a kitchen with eating area, spacious living room, and large sunroom. Upper level includes 3 bedrooms and a 4-piece bath. Lower level offers a family room (or optional 4th bedroom), 3-piece bath, and laundry. $2,400 + utilities. Requirements: Credit check, proof of employment, first and last month’s deposit. (id:47351)
