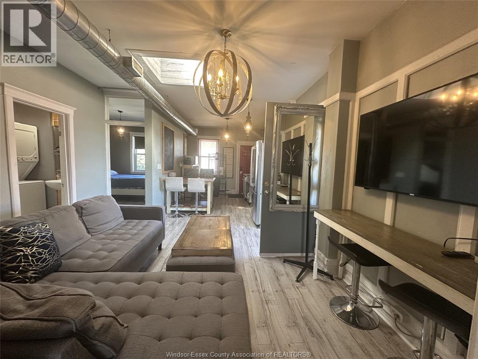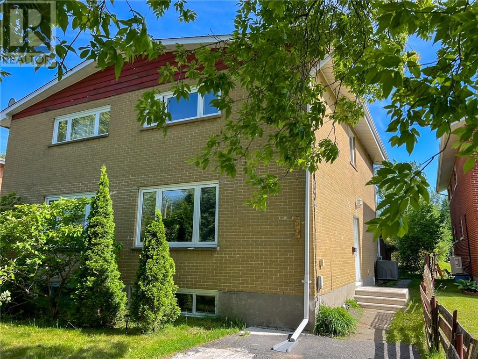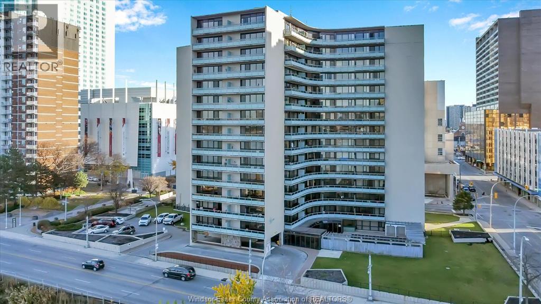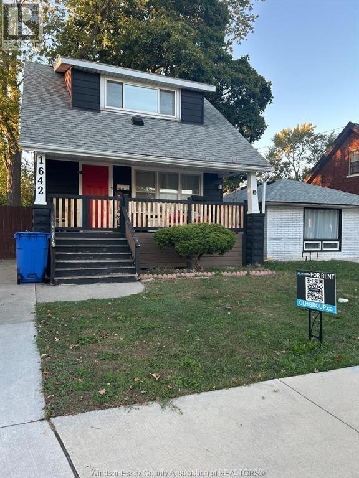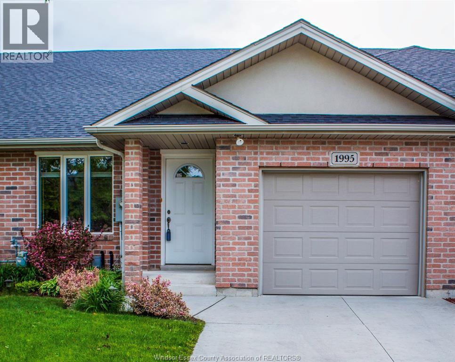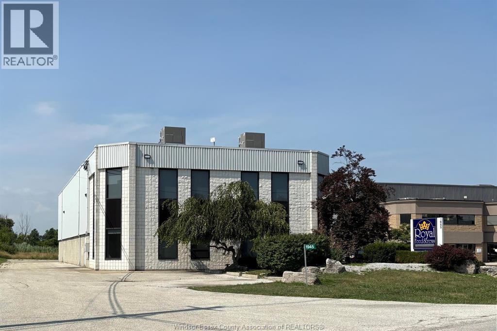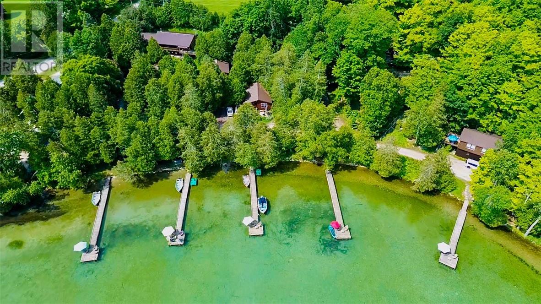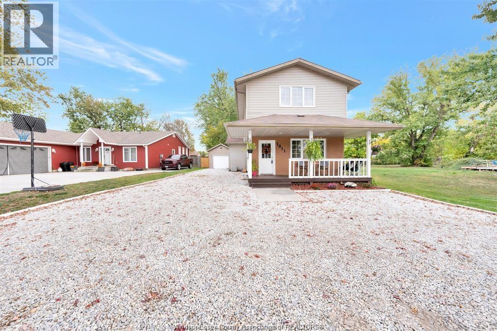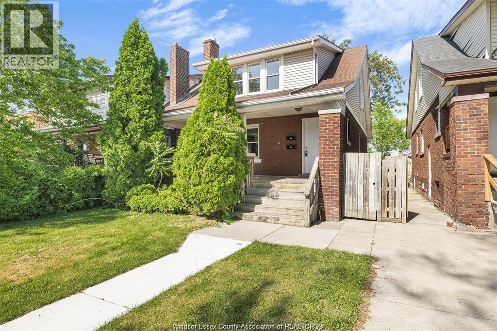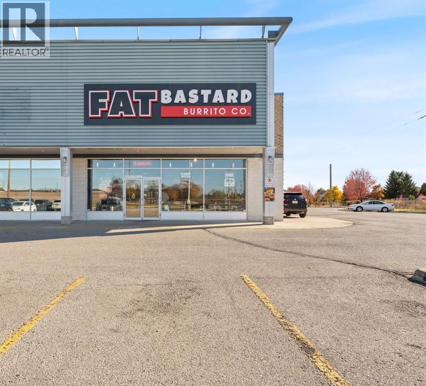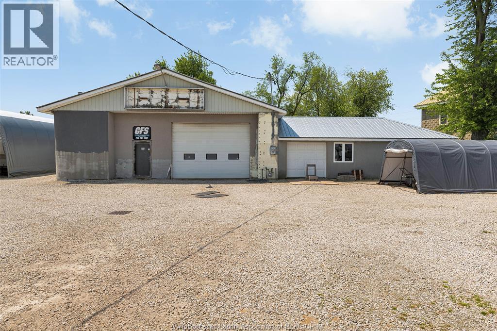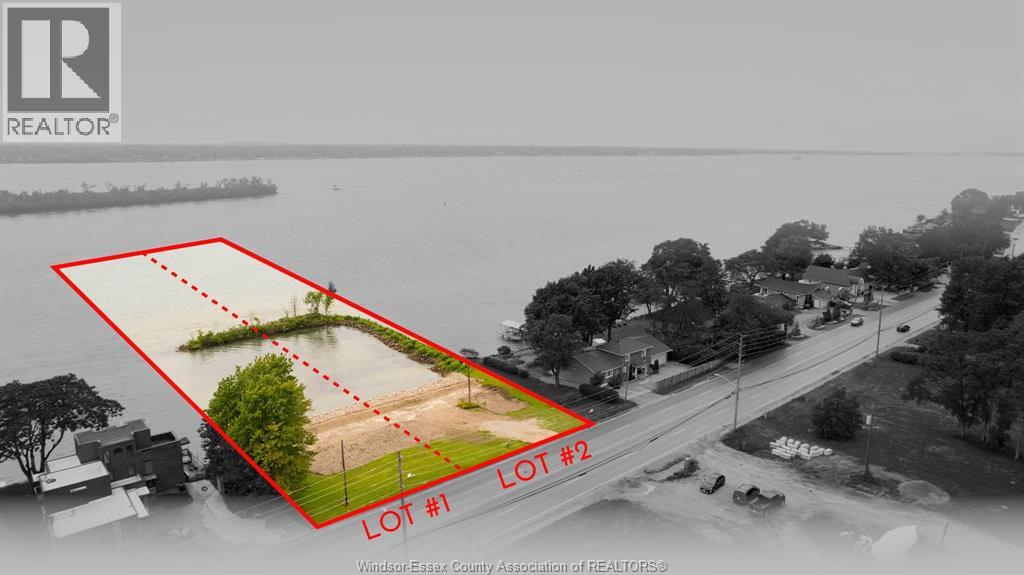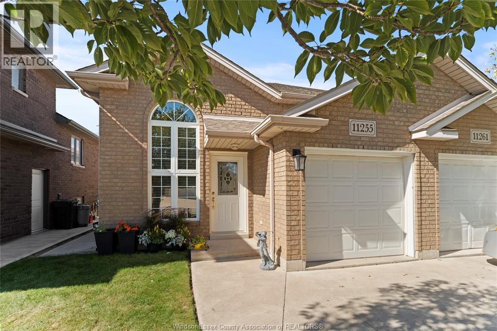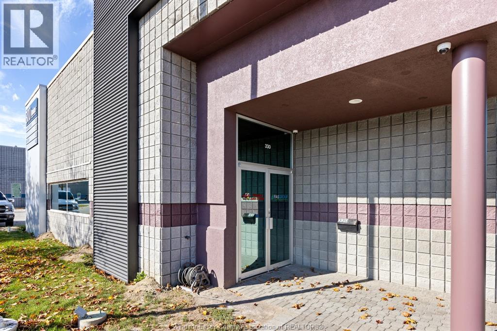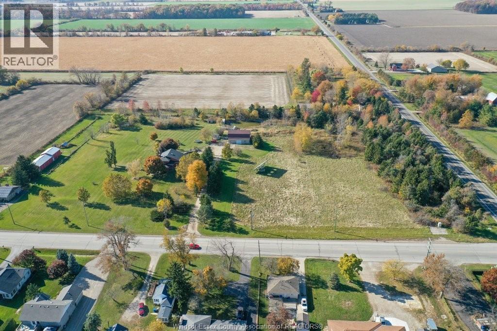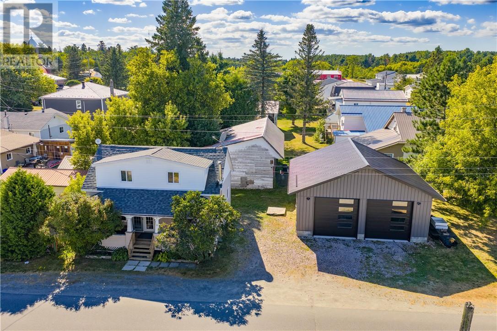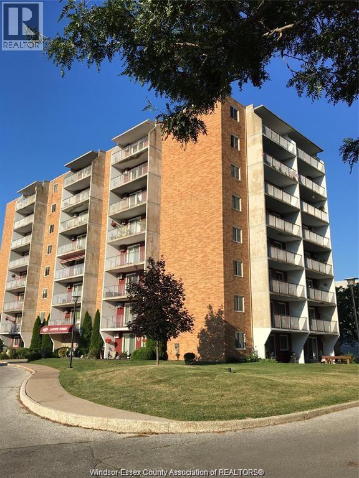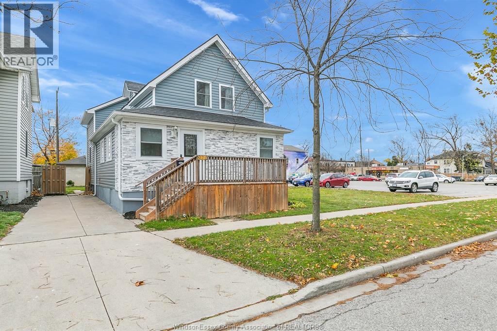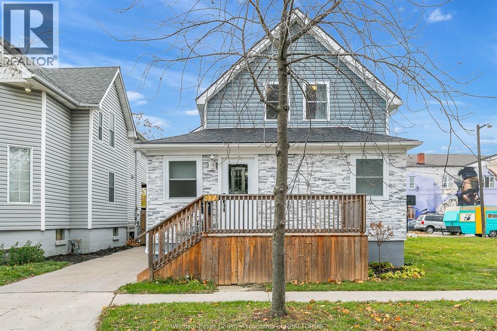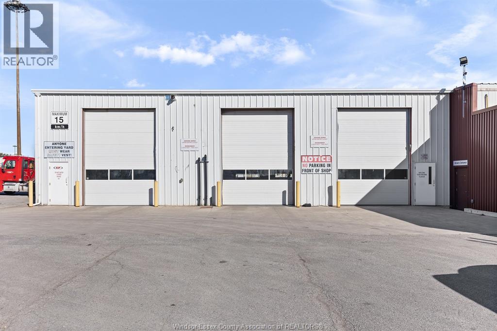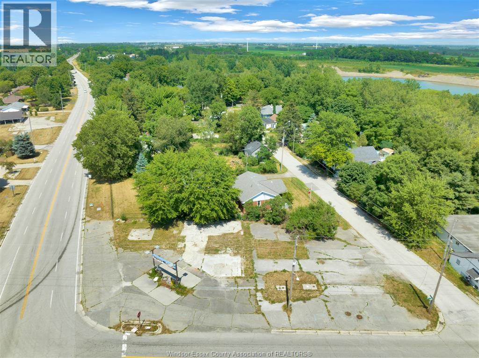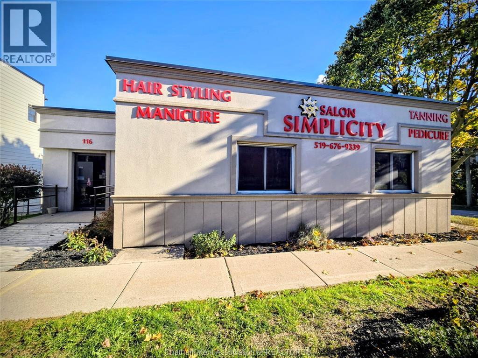1478 Wyandotte Street East Unit# 1
Windsor, Ontario
Spacious and fully furnished 3-bedroom unit available for immediate possession in the heart of Walkerville. This all-inclusive rental covers all utilities, offering a hassle-free living experience. Just steps from restaurants, shopping, and all essential amenities, with the train station nearby and a bus stop right at your doorstep. Ample parking available on-site. Ideal for working professionals, students, or small families seeking comfort, convenience, and a vibrant neighborhood. Enjoy modern furnishings, a welcoming layout, and a prime location that makes commuting and daily errands effortless. Don’t miss this opportunity to live in one of Walkerville’s most desirable areas. Schedule your private tour today! (id:47351)
59 Kelsey Avenue
Sudbury, Ontario
Welcome to this extra-large semi-detached home nestled in a quiet, family-friendly neighbourhood. This bright and inviting two-storey home features 3 spacious bedrooms and 2 bathrooms, with large windows throughout that fill the space with natural light.The lower level includes an additional bedroom, offering flexibility for guests, a home office, or extra living space. Enjoy a convenient walk-out from the kitchen to a large deck overlooking a deep 211-foot lot, perfect for family gatherings and outdoor entertaining. Recent upgrades include a new side and back door (2023) and a new roof (2022), providing peace of mind for years to come. Located close to all amenities—schools, restaurants, and public transit just around the corner—this home offers both comfort and convenience. Whether you're a first-time buyer or an investor looking for a solid opportunity, this property is not to be missed! (id:47351)
111 Riverside Drive East Unit# 1007
Windsor, Ontario
Bright and stylish 10th-floor condo offering incredible views of both the Detroit River and Windsor’s vibrant downtown. This beautifully updated unit features a renovated kitchen with granite countertops, sleek cabinetry, and a dedicated dining area perfect for entertaining. The spacious bedroom includes custom built-in cabinetry for added storage, while floor-to-ceiling windows fill the home with natural light. Enjoy two private balconies; one overlooking the river and both showcasing the energy of downtown living. This well-maintained, pet-free building offers fantastic amenities, including an outdoor pool, saunas, and extensive building upgrades over the years. Located steps from shops, restaurants, the waterfront trail system, and Caesars Windsor, this condo provides the ultimate in low-maintenance, convenient living. With all utilities included in the monthly condo fee, this is an excellent opportunity for young professionals or retirees looking for a comfortable, care-free lifestyle in the heart of the city. (id:47351)
1642 Adanac Avenue
Windsor, Ontario
Beautiful 2-bedroom, 1-bathroom home in a great Windsor neighbourhood! Comes furnished as shown in pictures, featuring all appliances, TV, Internet, smart lights, and a Google Home speaker. Enjoy a fenced backyard with a large deck, barbecue, and pet-friendly living (no restrictions). Includes a private driveway, spacious front yard, and shared access to front camera and doorbell for added security. Conveniently located near bus stops, schools, shopping, and parks – the perfect mix of comfort, convenience, and modern living. (id:47351)
1995 Venetian
Windsor, Ontario
If you are looking to lease a beautiful home in a great East Windsor neighbourhood, look no further! This 2 bedroom, 2 bathroom ranch style townhome has it all. It features cathedral ceilings, pot lights, hardwood and ceramic flooring in the main living areas, carpets in the bedrooms, gas fireplace in the living room and a garden door leading to a back patio, main floor laundry, a primary bedroom with ensuite bath and walk-in closet, and much more. Plus, it offers maintenance-free living with an association that covers grass cutting and snow removal. Rent is $2350/month PLUS utilities for a one-year lease. Applicant to provide credit report, references and proof of income. 24 hours notice required for all showings. NOTE: THE WALLS WERE PAINTED LIGHT GREY LAST YEAR. THE LISTING PICTURES WERE TAKEN PRIOR TO THE NEW PAINT JOB AND THE TENANT MOVING IN. ALSO NOTE: THE GARBAGE DISPOSAL AND LIVING ROOM FAN DON'T WORK. (id:47351)
1945 Blackacre Drive
Tecumseh, Ontario
FOR LEASE - 7,101 SF INDUSTRIAL BUILDING on 1.089 acres (2,036 SP office & 5 , 065 SP shop). Located in the highly s ought after Oldcastle area with great proximity to the US/ Can border and all major arterial roads . Includes 1 - 10 ton crane, 600 v / 400 a/ 3 phase power and ample room for car and truck parking. Property being leased on an absolute net basis . Future potential expansion possibilities . Call LB for showing instructions . (id:47351)
544 Ketchankookem Trail
Mindemoya, Ontario
Discover the enchanting Cedar Grove Cottages, a well-established 12-cottage resort nestled on the sandy shores of Mindemoya Lake with approximately 400' of frontage. This turnkey business boasts a loyal clientele, consistently achieving full bookings from June to middle of October, year after year. The resort features 8 two-bedroom and 4 three-bedroom cottages with rustic log siding, durable metal roofs, and each includes a private BBQ and porch for relaxing outdoor moments. Fully equipped and furnished, these cottages are ready for immediate operation. Guests can enjoy five docks with sitting areas, ample space for boating, motors and all necessary equipment included, a spacious recreational area where children can engage in various sports, a shared fire pit area for memorable evenings under the stars, and mature cedar trees offering privacy for each cottage. The 5.6 acre property includes a beautiful main home with matching log siding and a metal roof, an attached garage, and a basement workshop that houses the resort’s laundry facilities. Live where you work! The home features three bedrooms, 2 bathrooms, a cozy living area, a well-appointed kitchen, an office, and hardwood floors throughout, with a large deck already set up for a hot tub, perfect for unwinding after a long day’s work. Situated on the picturesque Mindemoya Lake, the resort is ideal for boating, fishing, and water sports, with close proximity to a golf course and just a short distance from the town of Mindemoya, providing easy access to local amenities and services. Cedar Grove Cottages is not just a resort; it’s a thriving business with a solid reputation and a history of happy guests. This is a unique opportunity to own a piece of paradise and a profitable venture, all in one. Step into this turnkey operation and continue its legacy of excellence! (id:47351)
1011 County Rd 22
Lakeshore, Ontario
This 2 storey home is in a prime location, close to Manning Rd and all conveniences. Offer 3 large bedrooms, 2 baths, open concept main floor kitchen/eating area, large family room with a gas fireplace, main floor bathroom, laundry room, upstairs has 3 bedrooms, full bath, balcony overlooking the back yard. Detached single car garage, large driveway suitable for RV, boat, parking for many vehicles. 1 yr lease required, tenant to pay all the utilities, credit check, references, employment verification and rental application is required, first and last month's rent. No smoking inside the house. (id:47351)
1376 Goyeau Street Unit# Upper
Windsor, Ontario
Welcome to 1376 Goyeau-Upper. This recently updated 2-bed, 1-bath upper unit is ideal for small families, students, or professionals. It features a new kitchen, a new full bath, a fully fenced yard, and shared laundry in the basement. Great location that has the Ambassador Bridge, downtown Windsor, the Tunnel to the USA, Riverside, University of Windsor, and everyday amenities in close proximity. Available immediately. Minimum 1-year lease is required, and tenants are responsible for 50% of utilities. (id:47351)
1375 London Road Unit# Unit 10
Sarnia, Ontario
Sarnia's Next Hot Spot Awaits! Seize this opportunity to own a thriving Fat Bastard Burrito Co. franchise, established in 2022, on bustling London Road in Sarnia. This is your chance to step into a popular, high-traffic location with a proven concept and a loyal customer base. Perfect for a driven owner-operator or a family looking for a profitable venture. The fully equipped kitchen and established brand presence make this a truly turnkey operation. Comprehensive training and transition support will be provided for a smooth transition. Franchise fees included in price. Serious inquiries only – this is an investment opportunity you won't want to miss! (id:47351)
1104 County Rd 11
Essex, Ontario
Versatile Mixed-Use Property – Live & Work from Home! Welcome to 1104 Walker Rd, perfectly situated between McGregor and Harrow, offering a rare blend of residential comfort and commercial flexibility on a generous footprint of approximately 3,750 sq ft. The residential portion spans over 1,100 sq ft, featuring a welcoming foyer, 3 spacious bedrooms including a primary suite with adjacent walk-in closet and access to a covered deck—ideal for relaxing evenings or fireside gatherings. The open-concept kitchen, dining, and living area is filled with natural light, while 2 full bathrooms and a convenient laundry area complete the living space. The front of the building includes over 2,000 sq ft of workshop space, perfect for trades, storage, or light industrial use (see extensive permitted uses of C3.1 zoning), along with an additional 600 sq ft office area to run your business with ease. Equipment is negotiable, offering added value and convenience for the right buyer. Whether you're an entrepreneur, contractor, or someone seeking a flexible work-from-home setup, this property delivers outstanding potential in a peaceful rural setting. (id:47351)
639 Front Road North Unit# Lot 2
Amherstburg, Ontario
Rare Waterfront Opportunity! Build your dream retreat on this stunning vacant lot nestled along the Detroit River in beautiful Amherstburg. Featuring a protected shoreline and private inlet—ideal for docking and watersports—this property offers unmatched tranquility and privacy. Enjoy panoramic water views and breathtaking sunsets from your future backyard. A perfect blend of natural beauty and prime location, just minutes from downtown Amherstburg and amenities. Don’t miss your chance to own a piece of riverfront paradise! (id:47351)
11255 Timber Bay Crescent
Windsor, Ontario
Beautiful semi-detached raised ranch, located in a desirable East Windsor location! This well-maintained original owner home features 2+1 bedrooms, 2 full baths, and an open concept living space. The main floor offers a spacious living room with cathedral ceilings, hardwood floors, and plenty of pot lighting throughout. The kitchen includes maple cabinets, a breakfast bar and decorative lighting, adjacent to the dining area. The fully finished lower level features a large family room with gas fireplace, 3rd bedroom, 3pc bath, utility, and ample storage. Step outside through the rear grade entrance to a large cement patio and yard w/newer fencing, meticulous grounds, and storage shed. Newer Furnace and A/C (2023). Roof (2018). Close proximity to EC Row, schools, parks, shopping, arenas and all amenities. (id:47351)
4510 Rhodes Unit# 330
Windsor, Ontario
RHODES BUSINESS CENTRE - 3227' OF OFFICE/ WAREHOUSE SPACE IN BUILDING 300. GREAT OFFICE DESIGN WITH A MIX OF PRIVATE OFFICES, OPEN AREA, KITCHEN, RECEPTION AND BATHROOMS. ALSO INCLUDES LARGE WAREHOUSE AREA WITH 16'+ OVERHEAD DOOR AND APPROXIMATELY 18' CLEAR HEIGHT, WITH 2ND FLOOR STORAGE SPACE. NOTE: OPERATING COSTS OF $7.60/SQ FT. (id:47351)
2495 Division Road North
Kingsville, Ontario
Excellent opportunity to own nearly 9 acres in one of Kingsville's most desirable rural areas, minutes from all town conveniences. Located along Kingsville's northern artery, is the perfect blend of country charm and city accessibility. An exceptional setting if seeking space, privacy and convenience. The custom full-brick 2-storey home includes 4 bedrooms, 3.5 bathrooms, and a brand-new roof! Spacious family/dining areas are surrounded by windows and a natural stone fireplace perfect for entertaining. A 27' x 45' block outbuilding/workshop with mezzanine and concrete floor offers endless possibilities. A serene pond enhances the property's charm, while large solar panels provide net-metering savings. Potential future commercial zoning adds further long-term value. Rare & exceptional opportunities for a growing family, hobbyist, or business-minded buyer. Call for more information. (id:47351)
5 St Antoine
Noelville, Ontario
Welcome to this charming 3-bedroom, 1.5 bath home in the heart of Noelville, offering the perfect blend of comfort, character, and small-town charm. Step inside to find bright and inviting living spaces filled with natural light, a functional kitchen ready for your personal touches, and a convenient layout that's perfect for families, first-time buyers, or anyone looking for a peaceful place to call home. With three bedrooms upstairs, and a handy powder room on the main floor, this home is as practical as it is welcoming. We also don't want to forget about the huge 30x30 garage that was built in 2024! Outside, enjoy the tranquility of the yard - perfect for gardening, barbecues, or simply relaxing in the fresh country air. Located close to schools, shops, parks, and surrounded by beautiful lakes and trails, this home offers both convenience and the peaceful lifestyle Noelville is known for. Don't miss your chance to see it - book your private showing today! (id:47351)
642-646 St Clair Street
Sudbury, Ontario
Discover this exceptional multi-residential property offering 9 units in total at 642–646 St. Clair Street Sudbury. Four 1-bedroom units, two 1-bedroom + den, one 2-bedroom unit, and two bachelor apartments. Each unit is equipped with separate hydro meters and panels, along with an additional meter for the common area. The property also features four separate entrances for tenant convenience and privacy. The building is heated by a gas boiler installed in 2023, ensuring efficient operation. Five of the units have been recently renovated, leaving opportunity for further rent roll increases and enhanced returns on investment. A detached garage with electric heat and its own panel is currently not used by tenants, providing additional income potential. Shared amenities include one card-operated washer and dryer serving the property. Perfectly positioned in the heart of Sudbury’s West End, this property offers excellent accessibility, and proximity to key amenities. With strong current occupancy, stable income, and room for value-add improvements, 642–646 St. Clair Street presents a compelling opportunity for investors seeking both immediate cash flow and long-term growth potential. (id:47351)
120 Pickering Unit# 409
Amherstburg, Ontario
PERFECT OPPORTUNITY TO RENT A CONDO IN BEAUTIFUL AMHERSTBURG. WALKING DISTANCE TO SHOPPING, DINING, DOWNTOWN AND THE BEAUTIFUL AMHERSTBURG WATERFRONT AND KINGS NAVY YARD PARK. PARTY RM, GAMES RM, EXERCISE ROOM AND LAUNDRY RM ALL COMPLIMENT THIS ONE BEDROOM CONDO IN A FANTASTIC LOCATION AND ALL UTILITIES ARE INCLUDED. FIRST AND LAST MONTHS RENT REQUIRED, RENTAL APPLICATION AND CREDIT CHECK. OCCUPANCY JANUARY 1 2026. (id:47351)
1453 Marentette
Windsor, Ontario
Welcome to 1453 Marentette, an incredible opportunity for investors or buyers seeking smart multi-generational living - live in one unit, rent the other, or use it as an in-law suite. Located in a desirable neighbourhood near Ottawa Street’s dining and shopping. The main floor offers a spacious kitchen and living room, 2 bedrooms, and full bath. Upper unit includes a generous bedroom with walk-in closet, second kitchen, living area, and full bath. A finished basement with a separate entrance and third full bath can serve as additional living space or be converted into a third unit. Numerous updates throughout including Furnace and Hot Water Tank (2024), and new 220v electrical panel (2023). All units currently vacant - move in or rent out right away! (id:47351)
974 Maisonville Unit# Main
Windsor, Ontario
BEAUTIFULLY RENOVATED 2 BEDROOM MAIN UNIT AVAILABLE FOR RENT IMMED. SEPARATE ENTRANCE W/ A FULLY FENCED IN YARD. LAUNDRY IN UNIT. CENTRAL AIR AND HEATING. ALL APPLIANCES TO REMAIN FOR TENANT USE. LOCATED IN GREAT SCHOOL DISTRICTS Walkerville CI, King Edward PS, ÉÉ L'Envolée, W. F. Herman Academy ES & ÉSC de Lamothe-Cadillac. ONLY MINS FROM TRANSIT BUS STOPS, RAIL STATION AND LOCAL PARKS INCLUDING RIVERSIDE'S ALEXANDER PARK. CREDIT CHECK & FIRST & LAST REQUIRED. $1800 WITH UTILITIES INCLUDED. CALL FOR A PRIVATE TOUR & MORE DETAILS. ADEQUATE NOTICE FOR SHOWING REQUESTS REQUIRED - CALL LISTING AGENT TO SCHEDULE. FURNISHED RENTAL ARRANGEMENT AVAILABLE UPON REQUEST. (id:47351)
974 Maisonville Unit# Upper
Windsor, Ontario
BEAUTIFULLY RENOVATED 2 BEDROOM UPPER UNIT AVAILABLE FOR RENT IMMED. SEPARATE ENTRANCE W/ A FULLY FENCED IN YARD. LAUNDRY IN UNIT. CENTRAL AIR AND HEATING. ALL APPLIANCES TO REMAIN FOR TENANT USE. LOCATED IN GREAT SCHOOL DISTRICTS Walkerville CI, King Edward PS, ÉÉ L'Envolée, W. F. Herman Academy ES & ÉSC de Lamothe-Cadillac. ONLY MINS FROM TRANSIT BUS STOPS, RAIL STATION AND LOCAL PARKS INCLUDING RIVERSIDE'S ALEXANDER PARK. CREDIT CHECK & FIRST & LAST REQUIRED. $1600 WITH UTILITIES INCLUDED. CALL FOR A PRIVATE TOUR & MORE DETAILS. ADEQUATE NOTICE FOR SHOWING REQUESTS REQUIRED - CALL LISTING AGENT TO SCHEDULE. FURNISHED RENTAL ARRANGEMENT AVAILABLE UPON REQUEST. (id:47351)
1790 Provincial Road Unit# 1
Windsor, Ontario
7941' truck service shop, 1 km north of the 401, full drive thru capability across 3 lanes (6 - 14' o/h doors on both sides of the shop), includes a service pit, adjoining common amenity area (incl. single office/bath/staff room), security gate/controlled access, 36+ acre paved/fenced compound, outdoor storage available for trailers heavy equipment or large vehicles... Available Immediately.. Call for further details and to arrange a property tour! (id:47351)
8602 Talbot Trail
Cedar Springs, Ontario
Exceptional opportunity to acquire a high-exposure corner lot at the intersection of Highway 3 and Highway 10 in Cedar Springs. Zoned village commercial with residential uses permitted, this property offers a wide range of development possibilities including retail, gas station, service-based business, or a mixed-use commercial/residential build. With prime visibility, constant traffic flow, and flexible zoning, this site is perfectly positioned for investors, developers, or entrepreneurs looking to capitalize on a growing corridor. See documents for zoning information & lot measurements/lines. Buyer to verify lot info, permit requirements & services with the municipality. Subject to HST. Flexible closing. Zoning and neighbourhood sheets available. (id:47351)
116 Talbot Street West
Blenheim, Ontario
Ever dreamed of running your own salon?! This 1700 sq ft move in ready location is set up for success! It offers a large inviting foyer to welcome your guests with plenty of room for them to comfortably anticipate their appointments. The space already comes equipped with three hair styling chairs, pedicure chair, 2 wash sinks and as a BONUS you can also offer tanning services with 2 stand up tanning beds and 1 lay-down tanning bed in private rooms for your clients discretion. With a kitchen for staff, two restrooms and multiple additional rooms you can set to suit your offered services- this truly has endless potential!! A spacious basement provides plenty of storage with an office and the convenience of washer and dryer hookups (washer and dryer not included) on premise and you have both front and rear entrance/exit PLUS a private 10 car parking lot. Whether your heart is set on a salon or you're curious about another use, the building is beautifully laid out to bring your dream to life. Call to book a showing and see what you can make of this space! Triple net lease with 2025 additional rent estimated at $5.25/sq ft. (id:47351)
