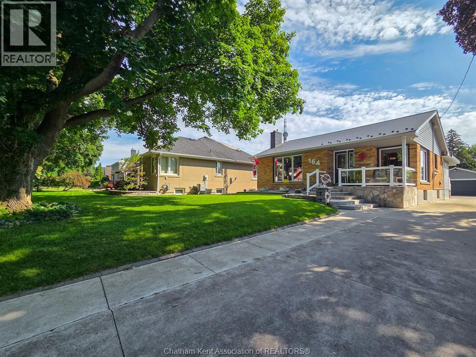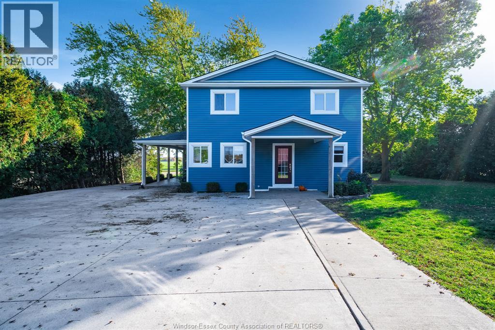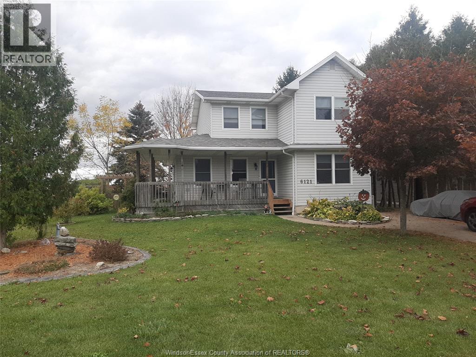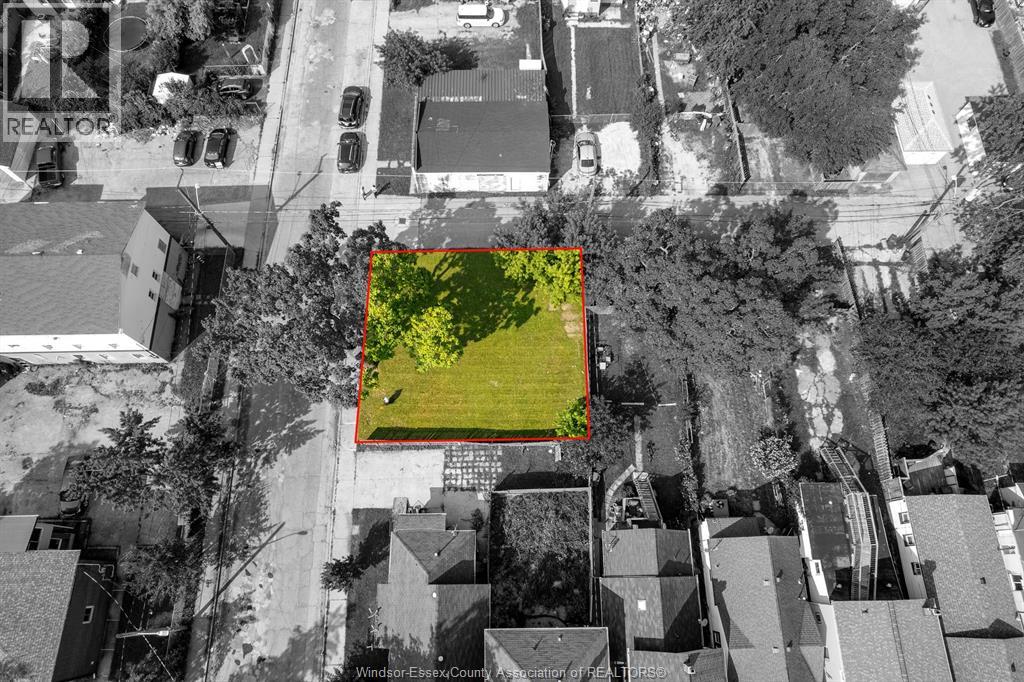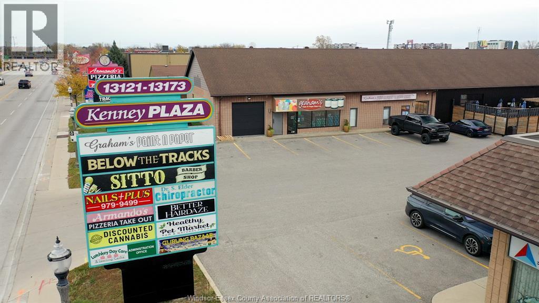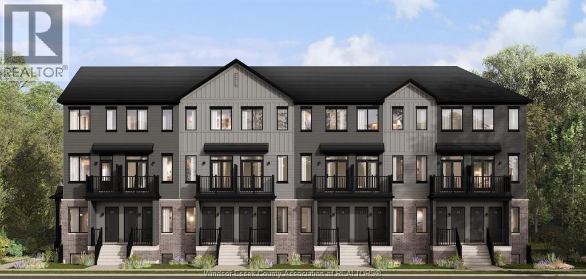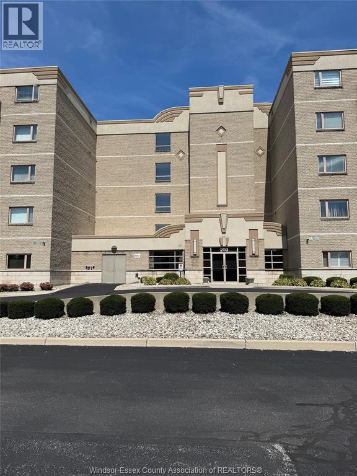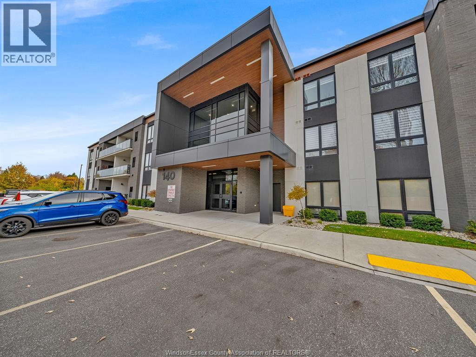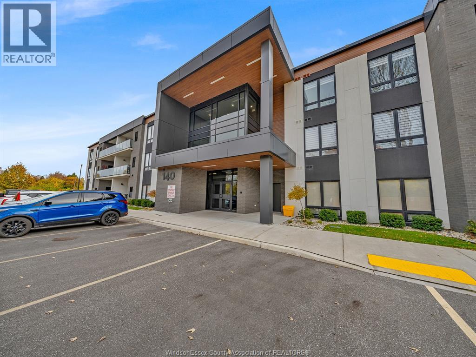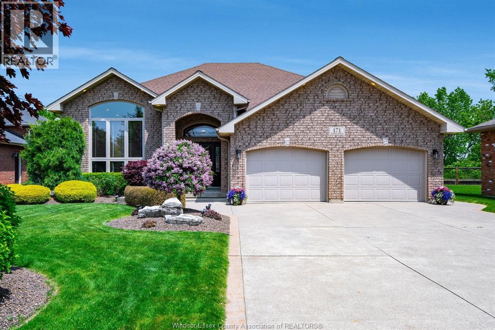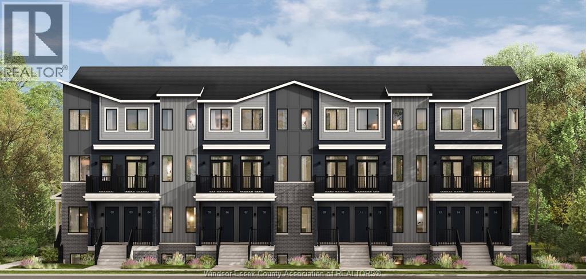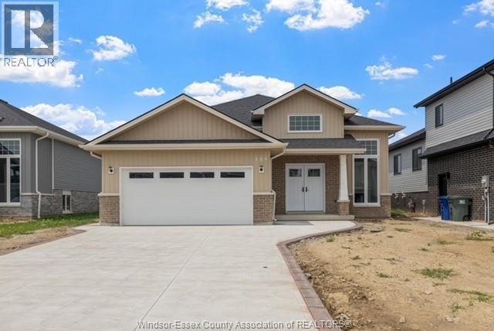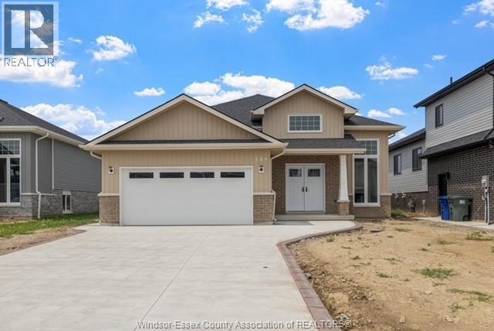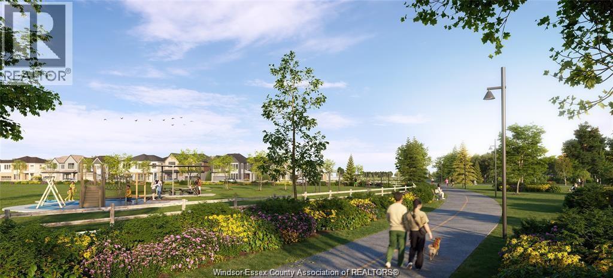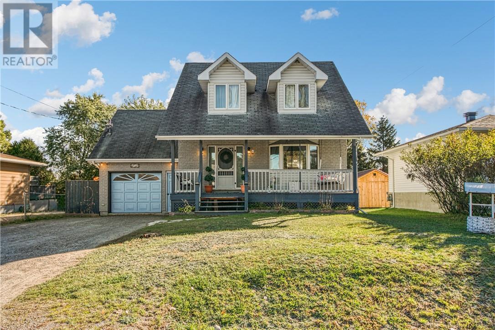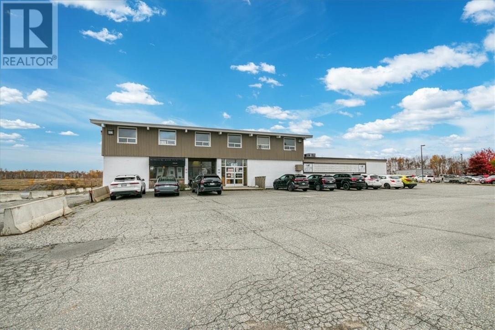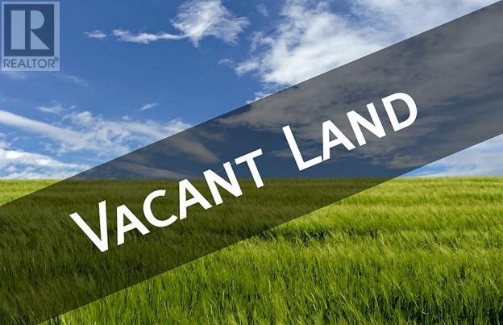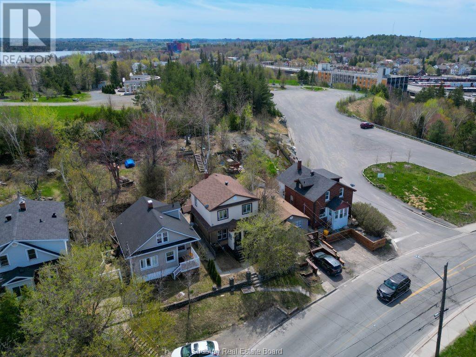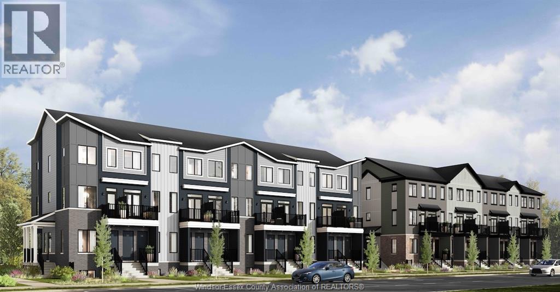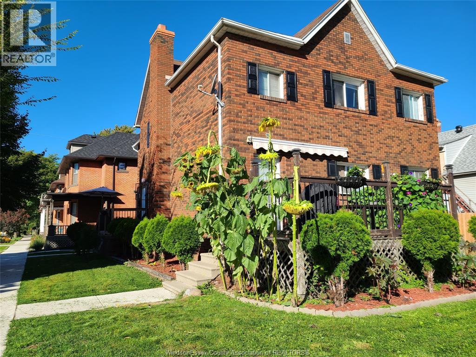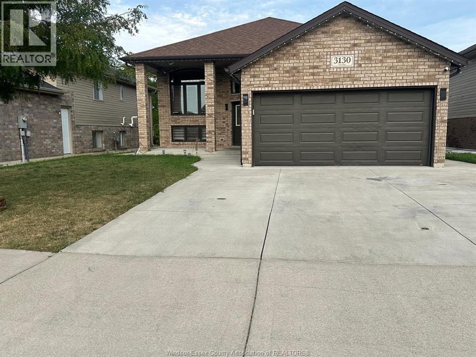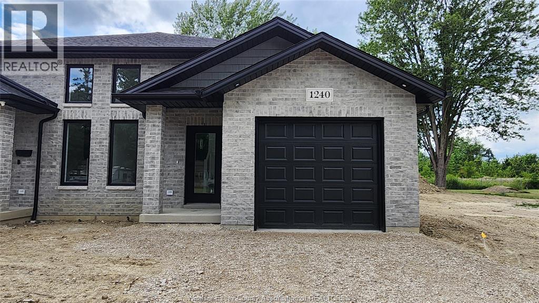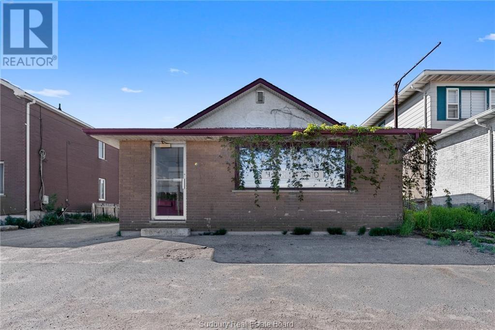164 Llydican Avenue
Chatham, Ontario
GREAT NORTH SIDE LOCATION THIS LOVELY RANCHER IS MOVE IN READY, EAT-IN KITCHEN, FORMAL DINING ROOM, LIVING ROOM WITH BEAUTIFUL HARDWOODS, OFFICE/DEN, 2 BEDROOMS AND 4 PC BATH, LOWER LEVEL FEATURES A LARGE FAMILY ROOM WITH GAS FIREPLACE, 2 BEDROOMS, 3 PC BATH, AND LOADS OF STORAGE, DETACHED 2 CAR GARAGE, CONCRETE DRIVEWAY, UPDATES INCLUDE STEEL ROOF IN 2023, FURNACE & CENTRAL AIR CONDITIONING IN 20011, WINDOWS, STOVE, FRIDGE DISHWASHER IN 2024, SHED AND FRONT PORCH IN 2023, SPRINKLER SYSTEM IN FRONT YARD, RV PLUGS NEAR BACK DECK AND ONE @ SIDE OF GARAGE SELLER SAYS PRESENT ALL OFFERS (id:47351)
2329 Deer Run Road
Leamington, Ontario
Welcome to this beautiful 4-bedroom, 3-bathroom country home, perfectly set on a tree-lined property approximately 100 feet wide by 376 feet deep. Enjoy peaceful living with plenty of space both inside and out. The home offers a warm, inviting layout featuring spacious living areas, a well-appointed kitchen, 4 generous bedrooms plus 3 full baths (one is an ensuite) — ideal for family life or entertaining guests. Step outside to a side porch just off the concrete driveway, perfect for morning coffee or evening relaxation. For the hobbyist or entrepreneur, you’ll love the large shop — perfect for projects, storage, or extra vehicles. Surrounded by mature trees and open sky, this property offers the privacy and tranquility of country living with all the conveniences you need close by. Don’t miss your chance to own this slice of country paradise — where comfort, charm, and space come together beautifully! (id:47351)
6121 Emerson Avenue
Lakeshore, Ontario
This one checks all the boxes..1st time offered 2 story, 4 bdrm with 3 baths main floor laundry and a finished basement is a must see. Basement offers large family room c/w wet bar & 3 pc bath. Set on a very quiet dead end street with beautifully landscaped lot, fenced rear yard & backing on to farm land. Rear yard retreat in your personal oasis for the serenities you deserve, offering raised deck pergola for shaded lounging or entertaining, a/g pool, small pond, hot tub, 10x12 garden shed,& 16x20 ins/ htd workshop. Recent improvements include furnace/ac & kitchen. Home is equipped with time saving & peace of mind features as, pre-wired Generac System, underground sprinklers & autonomous lawn cutting. Additional perks include fiber optic internet, security cameras, natural gas BBQ hookup! Prime small town vibe location with all school options available, very close proximity to 401 & with similar travel minutes to Windsor, Chatham, Leamington or Essex. (id:47351)
V/l Brant Street
Windsor, Ontario
Welcome to O Brant Street! This vacant lot is situated in a prime location just steps from the Windsor-Detroit Tunnel, Caesars Casino, and Riverside. With 59.72 feet of frontage, this RD3.1-zoned land allows for a variety of residential builds including a duplex, semi-detached dwelling, single-unit home, or townhome dwellings-perfect for investors and developers looking to tap into the area's strong rental demand. Adding even more value to this location is a new condo project set to be built directly behind the property, which will further enhance the neighbourhood's appeal, and contribute to continued area growth. This vibrant and developing area offers easy access to shopping, dining, and other essential amenities. Contact us today for more information or to schedule a viewing! (id:47351)
13163 Tecumseh Road East Unit# A
Tecumseh, Ontario
Kenney Plaza in the beautiful Town of Tecumseh is ready for its new owner. Fantastic opportunity to own a long-established community plaza totaling approximately 20,000 sq. ft. in a highly visible and convenient location. This well-maintained property features a strong tenant mix with established businesses serving the local community for many years. Situated in a high-traffic area with excellent access, signage, and parking, the plaza offers steady income with room for future growth or redevelopment potential. Ideal for investors seeking a reliable commercial asset in a proven location with consistent returns and community presence. The plaza provides ample parking and its own dedicated entrance/exit directly to and from Manning Road. (id:47351)
122 Conservancy Drive Unit# Upper Unit Light Package
Barrhaven West, Ontario
AVAILABLE MAY 1 — NOW PRE-LEASING BRAND-NEW 2-BEDROOM + DEN TOWNHOMES IN BARRHAVEN! Be the first to call the Havenwood Upper Collection home, located in Barrhaven’s newest development at 122 Conservancy Drive. Please note: construction is still underway and move-ins begin May 1 — early occupancy is not available. The Upper Unit (Light Package) combines natural light, airy tones, and modern textures for a serene, sophisticated atmosphere. Featuring two bedrooms, a flexible den, two full bathrooms, and open-concept living areas, it’s designed for comfort and connection. Enjoy quartz countertops, full-size appliances, and your own private balcony retreat. Explore all available layouts and finishes through the Havenwood experience online. Visit the REALTOR.ca listing and click “More Info” to complete your pre-screening and access floorplans, renderings, and a complete virtual tour. (id:47351)
200 Manning Unit# 202
Tecumseh, Ontario
These 2 Spacious bedrooms 2 Bathroom condo offers the perfect blend of comfort and convenience in one of St. Clair Beach most sought-after buildings. Overlooking Beautifull Lakewood Park. Bright and inviting, the layout features a kitchen complete with appliances including, stove and dishwasher. The generous living and dining area id ideal for relaxing or entertaining with large windows allowing for natural light throughout the day. The primary bedroom includes a 4-piece ensuite bathroom. While the second bedroom works great for guests or an office. Secure building and unbeatable location. (id:47351)
140 Main Street East Unit# 310
Kingsville, Ontario
Experience sophisticated, low maintenance living in the heart of Kingsville with this stunning, nearly new condominium at 140 Main Street, Unit 310. Built in 2022, this unit offers a modern design and an incredibly functional layout featuring 2 bedrooms and 2 full bathrooms. The master suite is a true retreat, complete with a walk-in closet and private ensuite. The open concept living area flows into a bright, full kitchen, all accented by contemporary finishes and high quality flooring. Enjoy your own private outdoor space on the amazing west facing balcony and the daily convenience of in suite laundry. Best of all, this prime location places you walking distance to all Kingsville amenities, including popular shops, restaurants, and the gym, making it the perfect choice for professionals, down sizers, or anyone seeking ultimate convenience. Call today for your own private viewing. (id:47351)
140 Main Street East Unit# 310
Kingsville, Ontario
Experience sophisticated, low maintenance living in the heart of Kingsville with this stunning, nearly new condominium at 140 Main Street, Unit 310. Built in 2022, this unit offers a modern design and an incredibly functional layout featuring 2 bedrooms and 2 full bathrooms. The master suite is a true retreat, complete with a walk-in closet and private ensuite. The open concept living area flows into a bright, full kitchen, all accented by contemporary finishes and high quality flooring. Enjoy your own private outdoor space on the amazing west facing balcony and the daily convenience of in suite laundry. Best of all, this prime location places you walking distance to all Kingsville amenities, including popular shops, restaurants, and the gym, making it the perfect choice for professionals, down sizers, or anyone seeking ultimate convenience. Call today for your own private viewing. (id:47351)
171 Sturgeon Meadows
Leamington, Ontario
Welcome to 171 Sturgeon Meadows—a beautifully maintained bi-level ranch tucked on the quiet north end of the subdivision, surrounded by well-kept single-family homes and no rear neighbours. This spacious 4-bed, 3-bath home offers an open-concept main level filled with natural light, featuring hardwood and porcelain tile throughout. The lower level was professionally finished in 2019 and adds incredible extra living space with a cozy fireplace (2017), dry bar, office, and an ideal grade entrance for multi-generational living or income potential. Major updates provide peace of mind, including Centennial windows (2021) in the living/dining room, new laundry and basement bath windows (2024), A/C and water heater (2019), a new deck (2024) perfect for summer evenings, and roof (2013). Step outside to your private backyard oasis with an above-ground pool (liner 2018), mature landscaping, professional edging, and plenty of space to entertain, garden, or just unwind. Additional features include: generator, security system, oversized driveway, garage loft for storage, cold room, and fantastic storage on both levels. Appliances included, with some furniture negotiable. Flexible closing available. A wonderful location close to schools, shopping, parks, and easy access to the bypass. (id:47351)
122 Conservancy Drive Unit# Lower Dark
Barrhaven West, Ontario
AVAILABLE MAY 1 — NOW PRE-LEASING BRAND-NEW 2-BEDROOM TOWNHOMES IN BARRHAVEN! Be the first to live in these modern Havenwood Townhomes in Barrhaven’s newest community at 122 Conservancy Drive. Please note: construction is still underway and move-ins begin May 1 — early occupancy is not available. The Lower Unit (Light Package) features a soft, natural aesthetic with luminous tones that fill the space with warmth and light. A seamless open layout connects the kitchen, dining, and living areas, with two bedrooms, 1.5 bathrooms, and private terrace access. Enjoy durable quartz surfaces, modern finishes, and stylish comfort throughout. Multiple floorplans and color palettes are available — explore your perfect match in the Havenwood collection. Visit the REALTOR.ca listing and click “More Info” to complete your pre-screening and access floorplans, photos, and the full virtual walkthrough. (id:47351)
309 Morin Road
Amherstburg, Ontario
WELCOME TO 309 MORIN IN BEAUTIFUL AMHERSTBURG. THIS RAISED RANCH WITH DOUBLE CAR GARAGE HOME HAS A LARGE OPEN CONCEPT LIVING ROOM OPEN TO BEAUTIFUL & CUSTOM BUILT BRIGHT KITCHEN W/QUARTZ COUNTERTOP ISLAND & BRAND NEW APPLIANCES. PRIMARY BEDROOMS FEATURES ENSUITE BATH & WALK-IN CLOSET, SPACIOUS BEDROOMS & 2 FULL BATHS. FINISHED DRIVEWAY, COVERED REAR, WALK OUT PATIO & FULL UNFINISHED BASEMENT WITH GRADE ENTRANCE AND ALL NECESSARY ROUGH-INS FOR YOUR FINISHING TOUCHES. (id:47351)
309 Morin Road
Amherstburg, Ontario
LEASE AVAILABLE RANCH HOME IN AMHERSTBURG OFF OF KINGSBRIDGE! BEAUTIFUL AND BRIGHT KITCHEN WITH QUARTZ COUNTERTOP ISLAND AND BRAND-NEW APPLIANCES. PRIMARY BEDROOM FEATURES ENSUITE BATHROOM AND WALK-IN CLOSET. SPACIOUS BEDROOMS AND 2 FULL BATHS. DRIVEWAY, COVERED REAR, WALK-OUT PATIO AND GRAND ENTRANCE. UTILITIES EXTRA, MINIMUM 1 YEAR LEASE, RENTAL APPLICATION, CREDIT CHECK & FIRST AND LAST MONTHS DEPOSIT REQUIRED. (id:47351)
122 Conservancy Drive Unit# Upper Unit Dark Package
Barrhaven West, Ontario
AVAILABLE MAY 1 — NOW PRE-LEASING BRAND-NEW 2-BEDROOM + DEN TOWNHOMES IN BARRHAVEN! Be among the first to experience Havenwood’s Upper Collection, perfectly situated in Barrhaven’s newest neighborhood at 122 Conservancy Drive. Please note: construction is still underway and move-ins begin May 1 — early occupancy is not available. The Upper Unit (Dark Package) delivers two levels of elevated living with deep, refined finishes and bold contrasts. The main floor offers an open-concept kitchen, dining, and living area; upstairs includes two bedrooms, two full bathrooms, and a den ideal for a home office or guest space. A private balcony and premium materials throughout create a sleek, contemporary home. Tenants can select from various layouts and finishes, each designed to complement modern lifestyles. Visit the REALTOR.ca listing and click “More Info” to complete your pre-screening and experience the interactive virtual tour of Havenwood Townhomes. (id:47351)
4742 Gabrielle Street
Hanmer, Ontario
Full of character and modern comfort, this beautifully maintained Cape Cod-style home offers everything your family needs — and more! Located in a desirable Hanmer neighbourhood, just steps from parks and schools, this 3+1 bedroom, 3-bathroom gem features a warm and inviting front porch, perfect for morning coffee or evening chats. Inside, you'll find a bright open-concept kitchen with built-in appliances, ideal for entertaining or everyday living. The main floor boasts elegant hardwood and slate flooring, adding to the home's timeless appeal. Enjoy three bathrooms including a luxurious 4-piece spa-style bathroom complete with a jacuzzi soaker tub. The home also features a fully fenced backyard — perfect for kids, pets, and outdoor gatherings — along with an above-ground pool for summer fun. Additional highlights include a double driveway, attached single-car garage, and plenty of space for the whole family. Don’t miss your chance to own this move-in ready home in one of Hanmer’s most sought-after areas! (id:47351)
3024 Falconbridge Road
Garson, Ontario
Great opportunity in the thriving Garson area. Previously known as the Falcon Hotel, this property is currently leased to a movie production company and has been for 5 years. With over 5500 square feet of space on the main level, the main floor can be demolished for any commercial use. At present there is a 1000 square foot restaurant with a full kitchen, approximately 4000 square feet currently being used for wardrobe production and storage. There is a basement under half of the building that has been used for storage and mechanicals. There is a dock at the back for loading. The building sits on a paved lot that can easily accommodate 50 or more cars front, back and on the sides. Terrific location of a major chain restaurant or conversation to professional offices. Traffic count on Falconbridge Hwy is showing as 24,000 cars a day. Ample opportunities for fascia and pylon signage. (id:47351)
0 Waters Street
Lively, Ontario
Approximately 60 Acres of future development land adjacent to existing subdivisions in Lively 10 minutes from downtown Sudbury. Property is adjacent to existing subdivisions in an area targeted for growth based on recent government funding for infrastructure; suitable for multi-unit buildings/ townhouses (id:47351)
295 Van Horne Street
Sudbury, Ontario
Discover this centrally located triplex at 295 Van Horne Street, offering both immediate rental income and significant value-add potential in the heart of Sudbury. The property now features two parking spaces, one on-site and one available for rent across the street. Just steps from transit, shopping, and downtown amenities, this property is ideal for investors or owner-occupiers seeking flexibility and convenience. Unit 1 is a bright, spacious 1-bedroom apartment, currently vacant and move-in ready. It features basement access for storage and laundry, and abundant natural light. Unit 2, located on the upper level, is a 2-bedroom unit currently occupied and generating steady rental income, with a functional layout suited for long-term tenants. Unit 3, located at the rear, is an unfinished studio apartment, an excellent opportunity for customization or conversion into a new rental unit. The rear yard offers elevated city views, a garden box area, and a welcoming space for outdoor entertaining. Whether you’re looking to expand your investment portfolio or live in one unit while renting the others, 295 Van Horne Street delivers on location, flexibility, and future potential. Book your private tour today! (id:47351)
9 Middle Road
Maidstone, Ontario
Excellent opportunity to own nearly an acre of Commercially zoned land with pole bam and offices, multiple containers and fencing inventory, tools, supplies and equipment. Property is being sold as is, where is. Seller is retiring after 50 years! What an opportunity to own commercial land in the centre of the county as well as the makings to launch your own fencing business. Call today for more details! (id:47351)
122 Conservancy Drive Unit# 0006
Barrhaven West, Ontario
AVAILABLE MAY 1 — NOW PRE-LEASING BRAND-NEW 2-BEDROOM TOWNHOMES IN BARRHAVEN! Be the first to live in these brand-new Havenwood Townhomes located in Barrhaven’s newest community at 122 Conservancy Drive. Please note: construction is still underway and move-ins begin May 1 — early occupancy is not available. The Lower Unit (Dark Package) pairs warm tones and deep finishes with an open, modern floorplan. Elegant quartz countertops, premium engineered wood, and large-format tile create a rich, contemporary space that feels elevated and inviting. Each home includes two bedrooms, 1.5 bathrooms, full-size appliances, and a private outdoor terrace. Choose from Corner or Middle layouts, available in both Dark and Light interior palettes. To apply or explore more, visit the REALTOR.ca listing and click “More Info” to complete your pre-screening and view floorplans, renderings, and the virtual tour walkthrough. (id:47351)
600 Park Street West Unit# 1
Windsor, Ontario
STUDENT ROOMING HOUSE SUMMER DISCOUNT. FEMALE STUDENTS ONLY. Current tenant is female and she requests female roommates only. Spacious and bright fully furnished 3-bedroom apartment. This well-maintained unit includes high-speed internet, all utilities, and access to a free washer and dryer within the building for added convenience. The unit comes fully furnished with couches, a brand-new TV, a brand-new Queen bed, and a brand-new frame. This unit is located in an excellent area, just walking distance to the University and St. Clair College campuses, on a bus route, and close to restaurants, shopping, and all amenities. Managed by a hands-on landlord who truly cares for tenants, this is a comfortable and convenient place to call home. Don’t miss out on this amazing rental opportunity! No room sharing. (id:47351)
3130 Arpino Avenue Unit# Lower
Windsor, Ontario
AMAZING LEASE OPPORTUNITY IN EAST WINDSOR NESTLED BETWEEN WINDSOR AND TECUMSEH, CLOSE TO SCHOOLS, SHOPPING, PARKS, BUS STOP, EC ROW EXPRESSWAY, NEW BATTERY PLANT AND WALKING DISTANCE TO MERCATO FRESH GROCERY STORE & METRO. LOWER LEVEL FEATURES 2 SPACIOUS BEDROOM, 1 BATHROOM, LIVING ROOM, KITCHEN AND SEPERATE WASHER & DRYER. THE UNIT IS ACCESSED THROUGH A GRADE ENTRANCE LOCATED IN THE BACKYARD. 1 YEAR MIN LEASE. TENANT WILL BE RESPONSIBLE FOR 50% OF TOTAL UTILITIES, SHARED W/UPPER UNIT. NON-SMOKING UNIT. LOOKING FOR WORKING PROFESSIONALS, COUPLES & SMALL FAMILIES. APPLICATION, CREDIT REPORT, EMPLOYMENT LETTER. INCOME VERIFICATION & REFERENCES REO'D. FIRST & LAST MONTH RENT REQUIRED. (id:47351)
Lot 2 Surrey
Lasalle, Ontario
NEWLY BUILT AND IMMEDIATE POSSESSION:. INCLUDES DRIVEWAY AND FRONT SOD. FIRST TIME BUYERS. MOTHER IN LAW SUITE OR INVESTORS - LOCATED NEAR WINDSOR CROSSINGS AMD TO 401 AND NEW BRIDGE ACCESS GREAT FOR U.S COMMUTERS. EXTRA DEEP 180 FT LOT W/ NO REAR NEIGHBOURS. FULLY FINISHED, 2 KITCHENS, 4 BEDROOMS 3 BATHROOMS SEPARATE GRADE ENTRANCE GREAT FOR TENANTS. LAUNDRY ON BOTH LEVELS, HIGH-END FINISHES. HARDWOOD THROUGHOUT MAIN FLOOR, A PRIMARY BEDROOM SUITE W/A 3 PIECE ENSUITE BATH & WALK IN CLOSET. BOTH KITCHENS FINISHED WITH QUARTZ TOPS, LARGE PATIO DOOR, COVERED DECK- DECK INCLUDED, LOADS OF POT LIGHTS. PLEASE CALL THE LISTING AGENT TO BOOK A PRIVATE SHOWING. (id:47351)
973 Lorne Street
Sudbury, Ontario
Whether you’re an entrepreneur looking for the perfect location, an investor seeking strong returns, or someone who wants to live and work in the same space, 973 Lorne Street offers endless possibilities. Zoned C2 and just minutes from Highway 17, this property enjoys exceptional visibility and accessibility — a winning combination for attracting customers and long-term tenants. The front of the building features over 330 sq. ft. of street-facing commercial space — ideal for a retail shop, office, or boutique business in a high-exposure area. Behind it, a spacious 2-bedroom residential unit offers flexibility for owner occupancy or steady rental income. The unfinished basement, with over 6-foot ceilings, adds potential for additional storage, expansion, or creative income-generating use. Plus, the detached single-car garage provides extra revenue opportunities for storage or rental. In a market where well-located mixed-use properties are hard to find, this opportunity stands out. With its versatile layout, dual income potential, and prime location on one of Sudbury’s busiest streets, 973 Lorne is a smart investment that can start working for you from day one. (id:47351)
