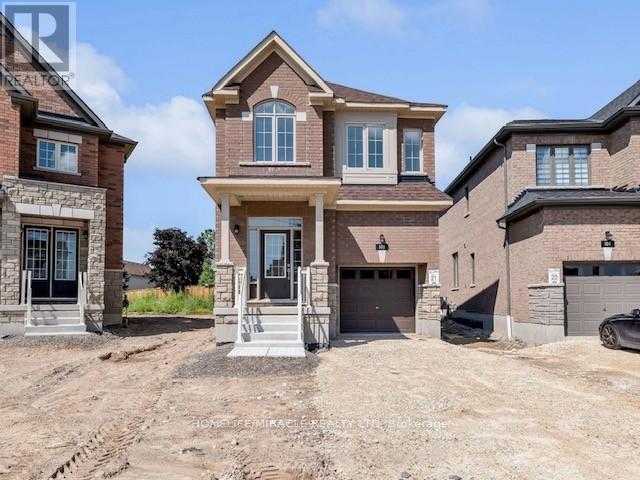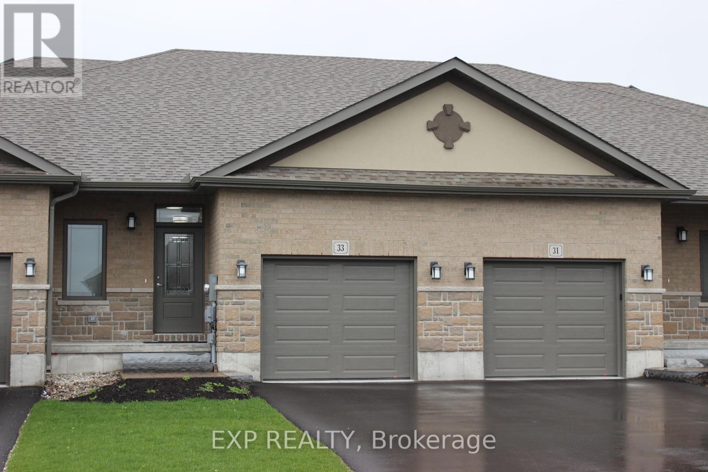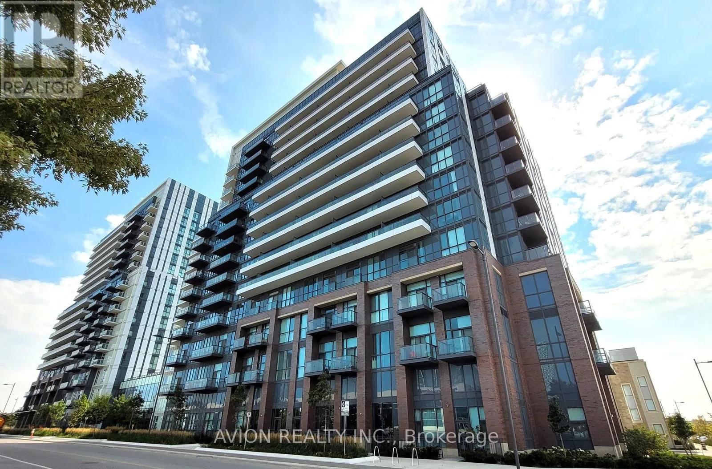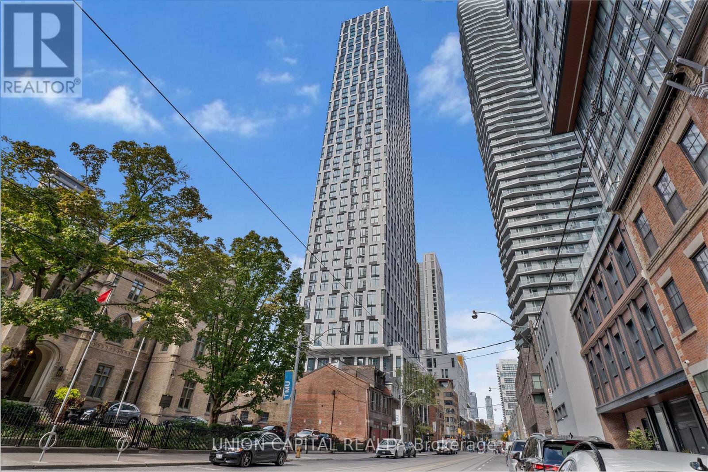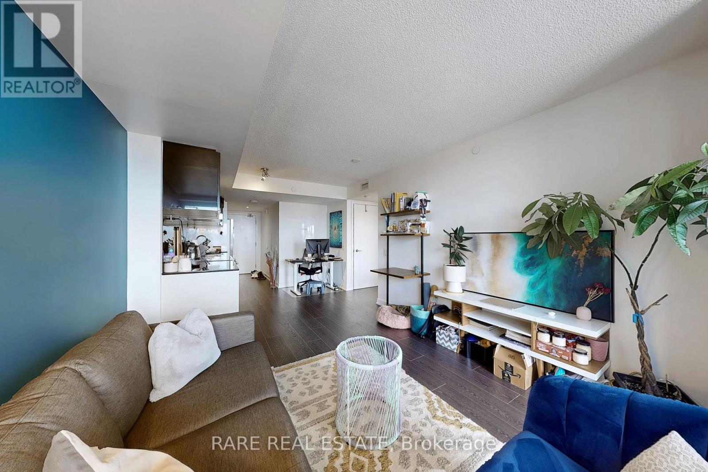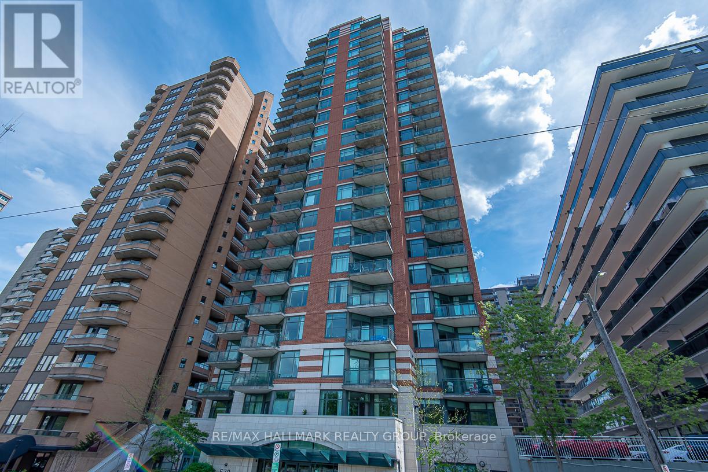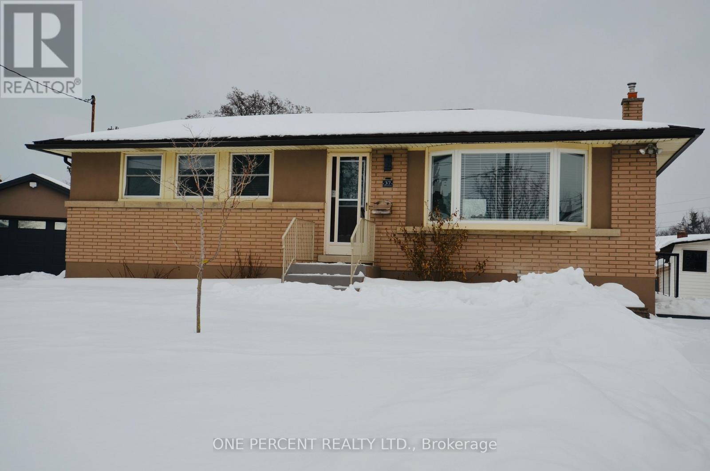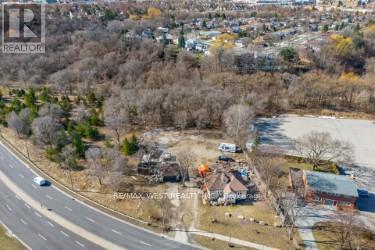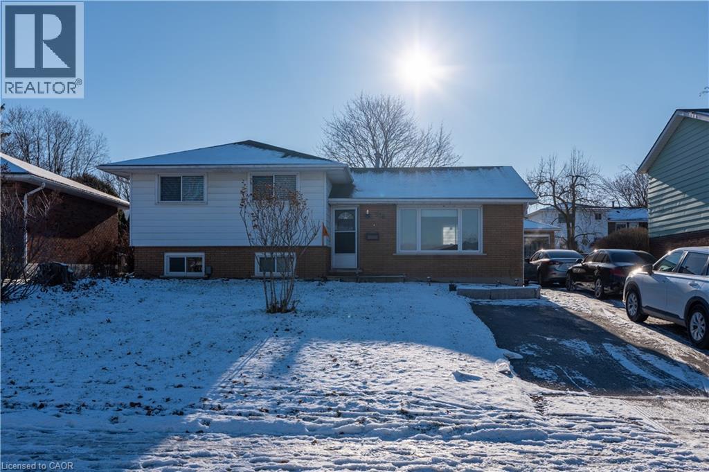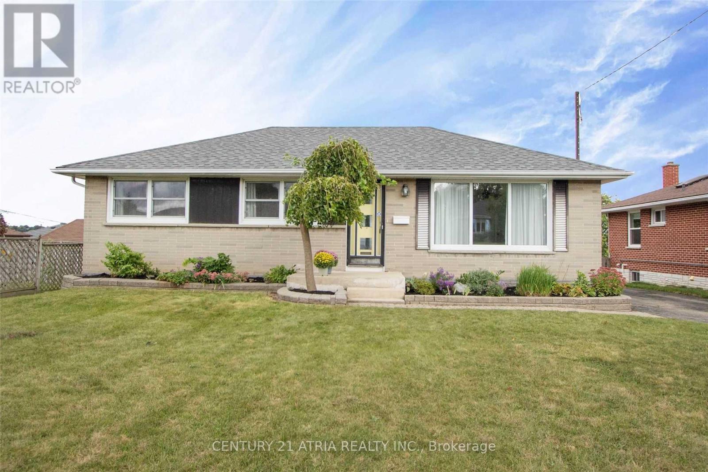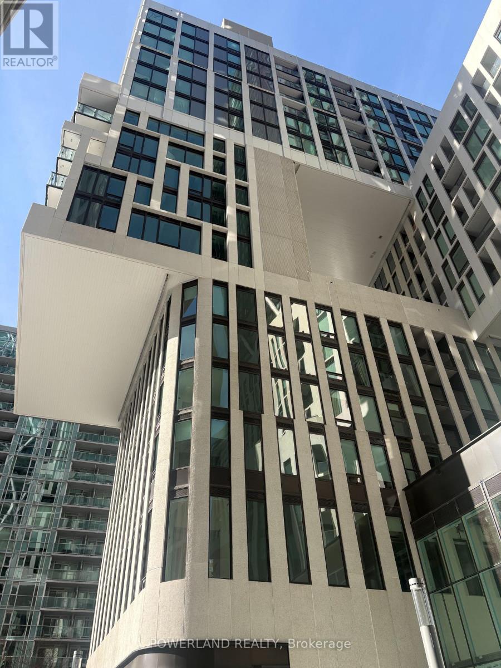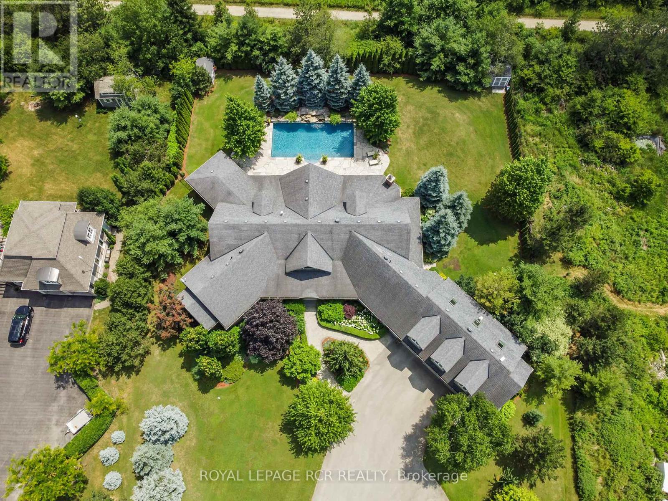108 Lumb Drive
Cambridge, Ontario
New Centrally Located Detached Home in one of Cambridge's most sought neighborhoods! This 4 bedroom 3 Washroom house is equipped with 9 ft Ceilings on Main, quartz countertops, hardwood floors, builder built side entrance, large basement windows, all on a large pie shaped lot. Approximately 118ft deep and Over 45 ft wide at the rear! Minutes from highway 401, major shopping, schools, etc. (id:47351)
33 Farmington Crescent
Belleville, Ontario
Welcome to an established neighborhood in Belleville where this well-designed freehold townhouse offers a practical blend of comfortable living and modern convenience. The property suits first-time buyers, downsizers, or anyone seeking a low-maintenance lifestyle. The main floor features a thoughtful layout with one bedroom, a full bathroom, and convenient laundry facilities, providing private space and everyday practicality on the entry level. The living areas flow naturally, creating a comfortable atmosphere for daily routines and relaxed evenings at home. The fully finished basement distinguishes this property, delivering substantial bonus living space with two additional bedrooms, a full bathroom, and a small kitchen. This configuration accommodates extended family arrangements, a private guest suite, or versatile living options with essential amenities. A spacious entertainment area in the basement provides the perfect setting for movie nights, game days, or hosting gatherings with friends and family. Bird Park lies within walking distance, providing green space for morning exercise or weekend recreation. Walmart Supercentre nearby simplifies daily errands, while public transit at Davy Road maintains connectivity to the broader area. Families benefit from proximity to St. Theresa Catholic Secondary School, and commuters will find Belleville Train Station's accessibility a considerable advantage.This freehold townhouse represents a sound opportunity for those seeking a well-maintained property in a convenient location. (id:47351)
1816 - 38 Honeycrisp Crescent
Vaughan, Ontario
Amazing location, Mobilio Building Built By Menkes, Located Just South Of The Vaughan Metropolitan Center Subway Station, Close To All Amenities, Hwy 400 And 407, Hwy 7, One Parking Is Included In The Rent, Walk to GoodLife fitness club, TTC subway and Smart VMC Bus Terminal. Minutes to Walmart and Costco Super Centre, restaurants, cafes, Vaughan Mills Shopping Mall, Cortellucci Vaughan Hospital. (id:47351)
2611 - 252 Church Street
Toronto, Ontario
Discover elevated city living at 252 Church Street. This brand-new two-bedroom, two-bathroom corner suite features an ideal layout with bright southeast exposure and floor-to-ceiling windows that flood the home with natural light. The primary bedroom includes a private ensuite, while the contemporary kitchen is equipped with sleek, high-end finishes and integrated appliances. Residents enjoy over 18,000 sq. ft. of premium amenities, including a 24-hour concierge, state-of-the-art fitness centre with CrossFit, yoga, and Peloton zones, co-working lounges, games and media rooms, party and meeting spaces, as well as outdoor BBQ and dining terraces. Perfectly situated at Church & Dundas, just steps to Yonge-Dundas Square, transit, dining, and shopping. (id:47351)
611 - 72 Esther Shiner Boulevard
Toronto, Ontario
Experience modern living in this bright and spacious 1-bedroom condo, offering approximately 567sqft of stylish space with a large private balcony perfect for unwinding or entertaining in the summertime! Located in an incredibly convenient neighborhood, you're just moments from the subway, trendy shops, top-rated restaurants, Bayview Village, Fairview Mall, and major highways (401 & 404). Plus, enjoy easy access to IKEA and Canadian Tire for all your home essentials. Amenities include a fully equipped gym, indoor poor, hot tub, and a rooftop terraces with BBQ's. Don't miss this great opportunity! (id:47351)
1203 - 570 Laurier Avenue W
Ottawa, Ontario
The Laurier: Opportunity to rent a fabulous 1bedroom + den apartment in the heart of downtown. Unit features great NW views of Gatineau Hills and overlooking the brand new Central Branch of the Ottawa Library. Unit features hardwood floors througout living/dining areas. Kitchen with granite counters, double-sink, breakfast bar, and plenty of cabinetry. Loads of natural lights permeates. Good size primary bedroom with good closet space. Den space for home office. Full bathroom completes the level. Ultimate convenience with in-unit laundry, underground parking space, and locker for additional storage. Amenities include lap pool, gym, guest suite, party room, and patio. A short walk to LRT Lyon Station or Pimisi Station. Multi-year lease available. Call Today! (id:47351)
37 Coronation Boulevard
St. Catharines, Ontario
Beautifully fully renovated four bedroom family sized bungalow in a wonderful location on a cul de sac in a one of the most sought after areas of the city. So much potential with the stunning home with 2000 sq ft of living space! Can be used as a full sized family home, or multi - generational / multi family with two full sized completely separate units ( including 2 laundry rooms). Whole building is completely renovated throughout - bright and sparkling throughout. The yard is family sized too - very large fenced yard with an unsually shaped large yard, the deck is huge and there is a large shed for all the garden tools etc This bright and light home needs to be seen to be truly appreciated ! (id:47351)
255 Albion Road
Toronto, Ontario
Location, Location, Location Ravin Lot. Very convenient location in the heart of Toronto, with detached house decent property with 128.78 96.66 Feet Lot. Property located minutes from highway 400, 401 and 427 Easy to commute Developers, do not miss this LOT. With City approval you can build multiple building 3 or 4 storey building) Behind the property has two Vacant Lots. Good for parking, (Not a part of 255Albion Rd Sale) Owned by City Of Toronto, Owners are no longer alive. Steps away from public transit, parks, schools, churches, and more. This unique property boasts three self contained levels, each featuring a kitchen, bathroom and living space, making it ideal for multi-generational living, rental income, or a complete transformation to suit your vision. With a large detached garage and an incredible 10+parking spaces, there's no shortage of space for vehicles, storage or future expansion. Whether you're looking to renovate, rebuild, or invest, this rare opportunity is not to be missed. Endless potential awaits - secure this is a prime lot in Etobicoke. (id:47351)
936 Alice Street
Woodstock, Ontario
Beautifully Renovated Home with In-Law Suite - Move-In Ready! Welcome to this stunning, fully renovated home featuring an open-concept living area perfect for modern living. The sleek white and grey kitchen boasts beautiful wood cabinetry, a waterfall island, and plenty of storage space, making it the heart of the home. Just a few steps up, you'll find three spacious bedrooms and a stylish, updated 3-piece bathroom with a standing shower, providing comfort and convenience for your family. The lower level offers a private in-law suite, complete with two bedrooms, a full kitchen, a 3-piece bathroom, and a storage room-ideal for extended family or rental potential. Key Highlights: Fully Renovated in 2022-2023 , including all new plumbing , flooring and paint Roof shingles replaced in July 2023.Prime location, just 5 minutes from Walmart, Canadian Tire, Home Depot, and other amenities. Easy access to Highway 401 with three main exits and close proximity to the Toyota plant. This home is the perfect blend of modern design, practicality, and location. Don't miss this incredible opportunity to own a move-in-ready property in a highly sought-after area! (id:47351)
475 Milton Street
Oshawa, Ontario
Fully updated 3 bedroom bungalow in Harmony and Olive area of Oshawa. Stylish kitchen withsubway tile backsplash and a beautifully updated 4 pc main bathroom! Separate entrance, ensuitelaundry, 2 parking spots & use of garden shed at rear of the property! Conveniently located offHwy 401 & short drive to all amenities! Ensuite laundry, stainless steel appliances,, spaciousbedrooms, no carpets, large front yard with sunny western exposure.Tenant pays 60% of utilities and is responsible for lawn care and snow removal. (id:47351)
521 - 121 St Patrick Street
Toronto, Ontario
Welcome to Artist Alley in Downtown Toronto! Core location! Very practical layout! Two Bedroom Two Full Washroom unit. Minutes Walking to St. Patrick subway station, University of Toronto, Toronto Metropolitan University and hospitals. OCAD across the street. 9 Minutes Walking to Eaton center. Enjoy amenities like a fitness center and rooftop terrace, and explore the vibrant neighborhood filled with dining, entertainment, and cultural attractions. Open concept kitchen with European branded integrated appliances. (id:47351)
9727 Dundas Street E
Erin, Ontario
Welcome to your own private paradise just outside of Erin - where luxury, lifestyle, and location converge. This exquisite executive bungalow offers approximately 8,000 sq ft of total finished living space, blending comfort, elegance, and thoughtful design, both inside and out. Set on a beautifully landscaped lot just over an acre, the property is fully fenced and equipped with an in-ground sprinkler system. The backyard is a true oasis for relaxation and entertainment. Dive into the saltwater pool with a cascading waterfall, unwind in the covered hot tub, or host gatherings under the covered porch featuring cedar ceilings, outdoor speakers, a TV, and a wood-burning fireplace for cozy evenings. This outdoor space feels like your private resort, perfect for summer parties or tranquil morning coffees amid lush gardens. Inside, the main floor spans 3,500 sqft with soaring cathedral ceilings in the stunning great room. Durable bamboo flooring and a double- sided fireplace enhance the home's heart, while the eat-in chef-inspired kitchen, updated in 2022, boasts high-end appliances and ample prep space, ideal for daily meals or entertaining. Three generous bedrooms on the main level each offer their own ensuite bathrooms, including the luxurious primary suite with heated floors in both the ensuite and shoe room, a soaker tub beside a fireplace feature, and a walkout to the hot tub. A versatile 1,000 sqft loft above the oversized 3-car garage serves as guest space or a home studio, complete with a three piece bathroom with heated floors. The finished lower level adds approximately 3,500 sqft of living space, featuring heated floors, two bedrooms, two full baths, and a full kitchen. With smart technology and premium finishes, this home is not just a residence; it's a lifestyle. Close to schools, shopping, dining, equestrian centres, golf, and the nearby Elora Cataract Trail, it offers everything you need for a luxurious life. (id:47351)
