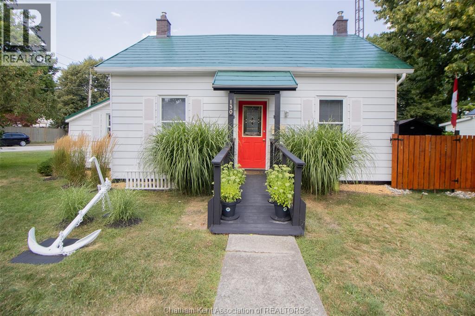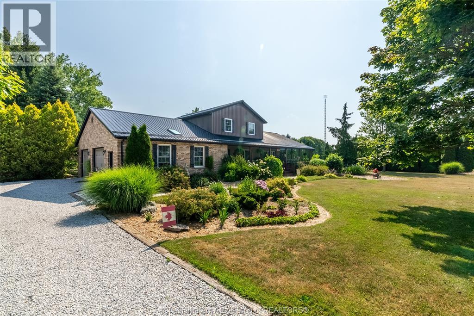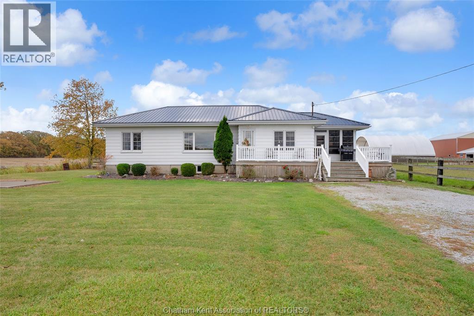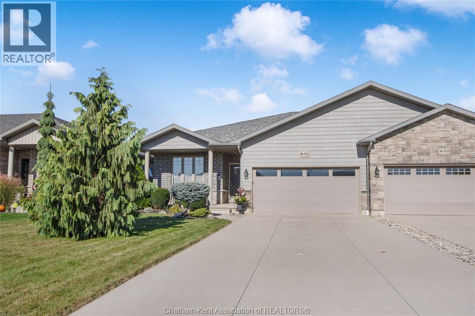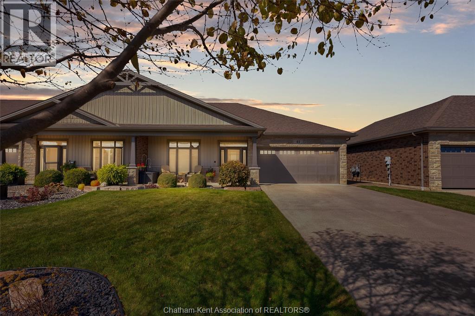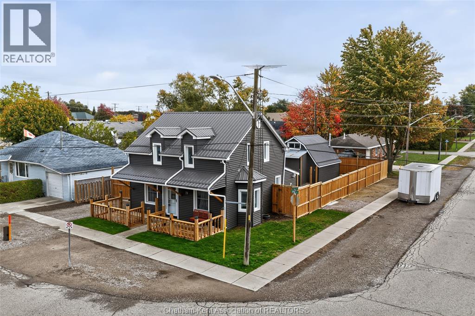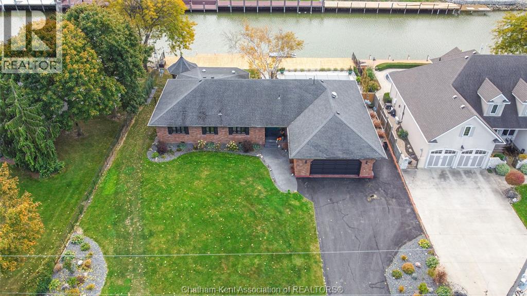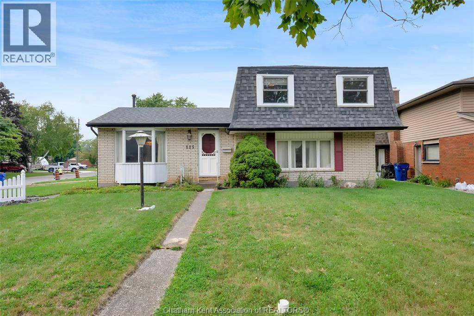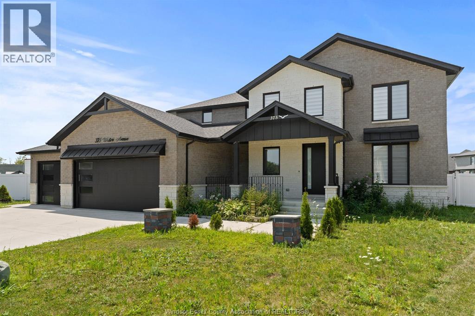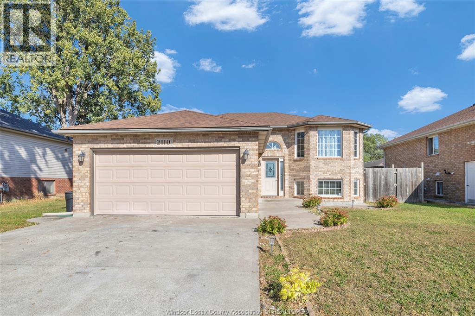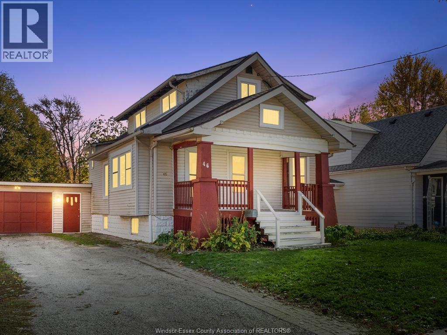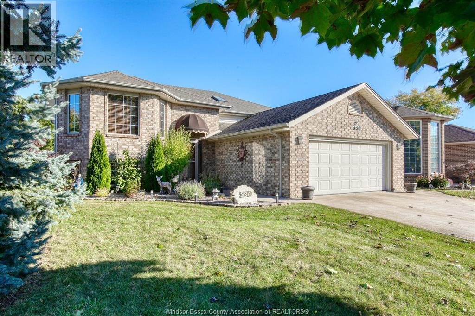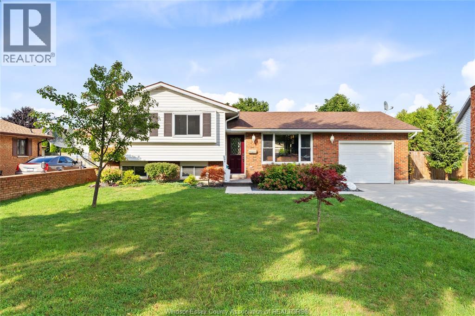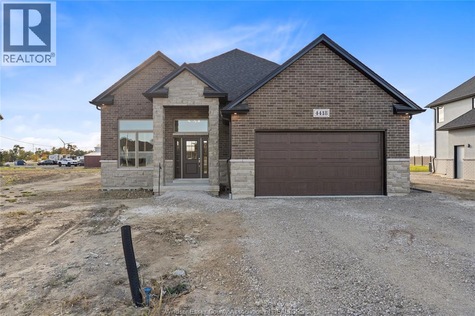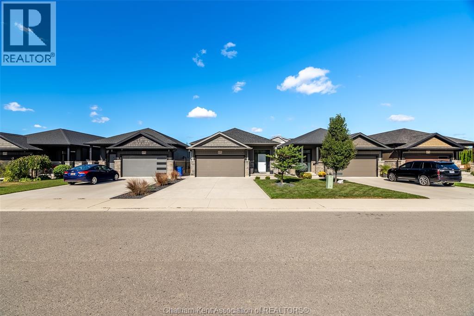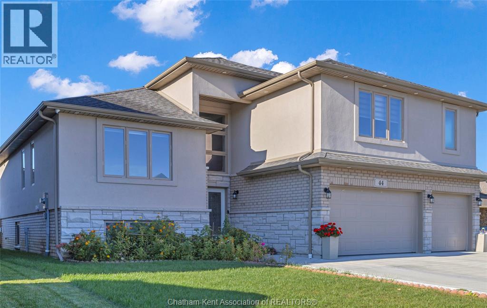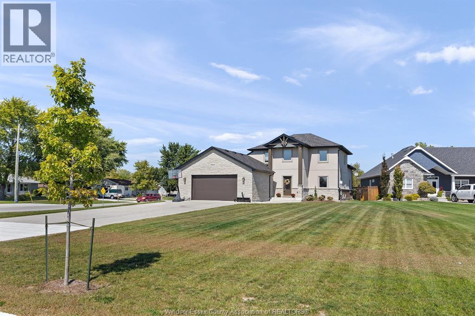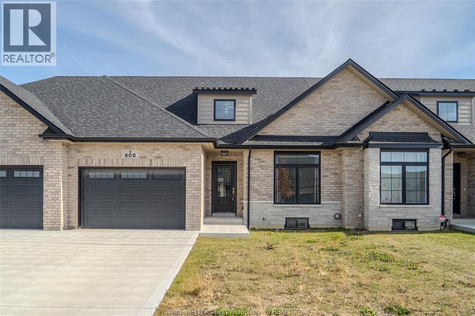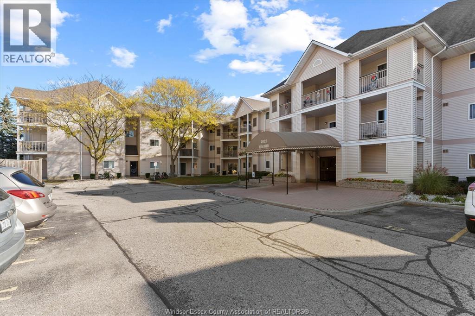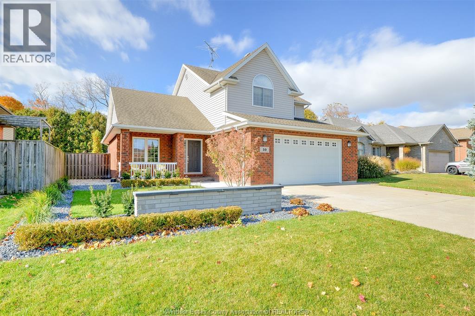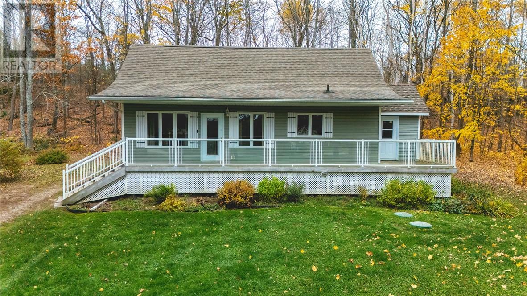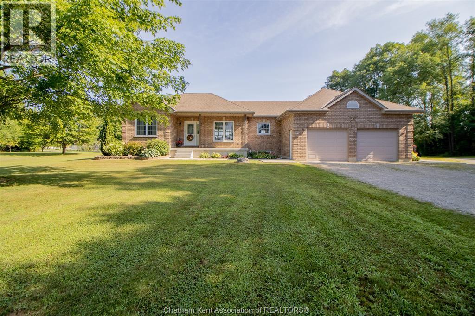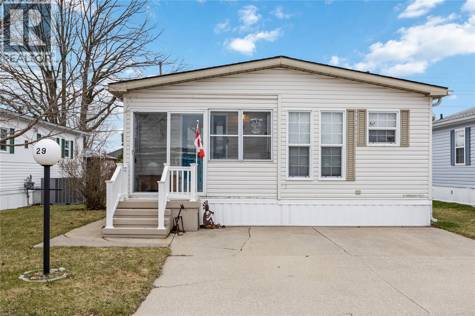130 Elizabeth Street
Thamesville, Ontario
Cozy, warm 2 bedroom bungalow located on a corner lot in the centrally located town of Thamesville. Perfect for the investor looking to increase their portfolio, retiree's or the first time buyer. The house features a metal roof, a warm family room heated with a gas fireplace. Fenced in area to enjoy privacy with a garden shed to enjoy your own privacy. This place wont last long, don't hesitate to book a showing. Please allow a 24 hr irrevocable with all offers. (id:47351)
19281 Highbanks Road
Cedar Springs, Ontario
Luxury Country Living Meets Family Comfort! Discover a property that redefines what it means to feel “at home.” Nestled in the serenity of the countryside, this extraordinary residence offers the perfect balance of high-end comfort and family-focused design, creating a space where everyone in the household can thrive. From the moment you arrive, the lush, professionally landscaped grounds will take your breath away—vibrant gardens, mature trees, and striking curb appeal make this property a true showpiece. With an attached garage for convenience and a heated 40x40 workshop for hobbies, projects, or your dream workspace, this home offers unmatched versatility. Step inside and experience the warmth of a property that has been meticulously cared for and thoughtfully upgraded. The natural light dances through brand-new skylights, while finishes showcase the quality and craftsmanship throughout. The open, airy layout flows seamlessly, making family living and entertaining effortless. Your family will love every corner of this spectacular home: Games Room with pool table for endless fun, newer hot tub for ultimate relaxation, sparkling pool for summer days under the sun, beautiful woodworking and custom details that elevate every space For those who love the outdoors, the landscaping is a true masterpiece—vibrant flower beds, manicured lawns, and serene spaces for gardening or unwinding with a coffee. This home truly offers something for everyone—from the dream workshop for him, crafting spaces for her, and the ultimate backyard paradise for the whole family. Whether you’re hosting friends or enjoying quiet evenings under the stars, this is more than a home; it’s a lifestyle of luxury country living with family at its heart. Seeing is believing—you must experience this property in person to appreciate its beauty and detail! Call today to book your personal showing! (id:47351)
75 Fielder Avenue
Chatham, Ontario
Welcome to this super cute bungalow on the north side of Chatham, offering the ease and comfort of one-floor living. With 2 bedrooms and 1 full bathroom, this home is perfect for first-time buyers, downsizers, or anyone looking for a move-in ready property. Step inside to find a spacious living room with a cozy gas fireplace, a large primary bedroom, and a charming kitchen that’s full of character. Recent updates include new flooring and a new hot water heater, giving you peace of mind and modern convenience. Set on a very large, fully fenced lot, the property features a big backyard, storage shed, and plenty of room to relax or entertain outdoors. Nestled on a quiet street yet close to shopping, restaurants, and variety stores, this home truly offers the best of both worlds—privacy and convenience. If you’re searching for a move-in ready home with charm and a great lot, this bungalow checks all the boxes! (id:47351)
637 Wilkesport Line
Sombra, Ontario
Country living… but make it easy! Welcome to this 3 bedroom, 3 bathroom home offering the best of country charm with low-maintenance living. Set on a paved road with municipal water, this property is built to last and is easy to care for with features like a metal roof, steel siding, and composite decking. The main level includes a dining room, bright kitchen, large family room, 3 bedrooms, a 2pc bathroom AND a 4 piece bathroom. You can enjoy your morning coffee or evening unwind in the bright, spacious sunroom. Movie nights in the basement family room will be comfy cozy with the warmth from the wood stove. You’ll also find a 3 piece bathroom and the laundry/utility room on this level. The home comes with a new oil tank and offers plenty of space to add a nice sized garage/shop. This parcel is perfect for those who crave peace, practicality, and a touch of country comfort with low a maintenance lifestyle. (Hot water tank is fueled by Oil) (id:47351)
113 Cottage Place
Chatham, Ontario
If you’re looking for a meticulous semi-detached home on Chatham’s sought-after north side, this one is a must-see! Nestled on a mature yet newer street with beautifully landscaped grounds, the curb appeal sets the tone for what awaits inside. Step through the front door into a bright, open-concept layout featuring luxurious finishes throughout. The inviting living area showcases a gas fireplace that connects to the stylish kitchen boasting an island with granite countertops, tile backsplash, under-cabinet lighting, and an overall crisp, modern feel that highlights true pride of ownership. The front bedroom provides an ideal space for a home office or den and is currently being used as a formal dining room. The primary suite offers his-and-hers closets and a stunning 3-piece ensuite with a tiled walk-in shower and built in bench. The fully finished lower level expands your living space with a large rec room, spacious bedroom, third full bathroom, and a dedicated storage area for all your extras. Outside, enjoy a double concrete driveway, attached garage, and a private backyard retreat featuring a lovely patio that is perfect for relaxing or entertaining. This home is truly move-in ready and stands out for its care, quality, and location. Don’t wait — schedule your private viewing today! (id:47351)
41 Veranda Court
Chatham, Ontario
This first time offered end unit townhouse with a double car is in a much sought after area. The home offers white kitchen with quartz counter tops, pull out drawers and stainless steel appliances. The living room has a 2 sided fireplace with the dining room. Grade entry is a real plus in this home with 36"" doors which makes it handicapped accessible.2 carpeted bedrooms on the main floor with the primary having an large ensuite bath. The partially finished basement has large bedroom, 3 pc. bath and large rec room. It has lots of storage space. The easy to maintain back yard has a bubbling rock and the walkway between the two units has a interlocking brick walk. The end unit must provide access to the middle unit's backyard for grass cutting etc. No association fees. (id:47351)
70 Jane Street
Blenheim, Ontario
Discover 70 Jane St in Blenheim-a meticulously updated home in a strong, growing community with immediate possession, just a short walk to all amenities including Tim Hortons, banks, schools, arena, community center, grocery stores, and seniors center, with the 401 only 10 minutes away. Lots of recent upgrades including: 2020 steel roof on the house and garage, 2023 new siding on both house and garage, R10.2 energy shield insulation boards on house, 2023 new awning windows, custom fence with 6x6 posts, gates (14' wide vehicle access), decks, and awning, plus 2024 gravel rear yard, gas line for stove, and Heat Star furnace for the garage; inside, enjoy 2025 new custom bathroom, new custom kitchen, flooring, lighting throughout house and garage, fresh paint with durable semi-gloss (ideal for families and dirty hands in Drifting Snow shade), and new baseboards. The standout shop has a new furnace 2024 and 60amp power boasting 16-foot center ceilings, potential for water/sewer lines for hookup in the garage, potential for a hoist, or rental income, or granny suite conversion-perfect for the handyman working on cars or trucks-while two large entertaining decks, a vehicle roundabout behind the house. Take advantage of the very low property taxes. Very large shed at the back of property with steel roof for extra storage or lawnmower and snowblowers. (id:47351)
19165 Blue Water Avenue
Lighthouse Cove, Ontario
Enjoy the ultimate waterfront lifestyle with this beautifully updated modern ranch located on the main canal that leads to the marina and restaurant! Watch the boats pass by and soak in the waterfront vibes right from your own backyard. This desirable main-floor-living home showcases a stunning new kitchen with granite countertops, in-floor heating, and an open-concept design connecting into the living area, highlighted by a sleek gas fireplace with custom built-in cabinetry. Perfect for entertaining, the space opens through two patio doors to spacious fully screened in covered porch plus an inviting inground heated pool (installed late 2024) and a fenced yard. The spacious primary suite offers his and her closets and a luxurious 4pc ensuite complete with a freestanding tub, glass shower, and stylish finishes throughout. A second sitting room off the third bedroom provides a perfect space for guests to relax or enjoy the game in private. Step outside to enjoy peaceful evenings watching boats cruise by on the deep, desirable canal. A two-tiered dock offers convenient access to the water—ideal for boating, fishing, or simply enjoying the view. Whether you’re poolside or on the canal, this home truly offers the best of both worlds. Call today to experience this incredible waterfront property! (id:47351)
115 Parkwood Drive
Chatham, Ontario
Welcome to Southside Parkwood Drive, one of Chatham’s most desirable neighbourhoods! This wonderful family home, lovingly owned since 1978, is ready for its next chapter. Just steps from Mud Creek, you’ll enjoy peaceful morning and evening walks surrounded by nature. The spacious corner lot provides plenty of room and endless opportunities for its next visionary owner. Enter through either the front or side entrance and discover a well-designed layout featuring a full dining room, an eat-in kitchen overlooking the backyard, and generous living and family room spaces with direct access to the expansive yard. A convenient powder room is thoughtfully placed near the foyer. Upstairs, you’ll find three large bedrooms and a full bathroom with a bathtub. The lower level offers an unfinished basement—ideal for storage or ready to be customized to your needs. Notes: Furnace (original), hot water tank (rental through Reliance), roof replaced in December 2022 (except over bedroom areas), new sump pump with water backup (2025). A recent inspection report is available upon request. Stop by today because… Home Is Where The Hart Is! (id:47351)
375 Water Avenue
Lakeshore, Ontario
Discover 375 Water with stunning brick/stone exterior, in Lakeshore offers 5 generously sized beds, 4 stylish baths, and a 3-car garage. 2021 Built 2 storey home offering approx 2800sq ft of above great living space and approx 1000 sq ft of additional basement. Still in TARION WARRANTY. This home features a chef-inspired kitchen with a substantial island, walk-in pantry, and premium stainless steel appliances. Very Spacious living and dining areas provide plenty of room for family gatherings. The fully finished basement, complete with a second kitchen, offers flexible living space. Enjoy comfort with dual AC units and furnaces, covered porch, fully fenced and landscaped backward, sprinkler system, gas BBQ & alarm system.Located in great school district & close to all other amenities in a prime residential neighbourhood, this house has it all. (id:47351)
2110 Dominion
Windsor, Ontario
TRADITIONALLY LISTED Beautifully Maintained Raised Ranch. This exceptionally clean and well-cared-for raised ranch features 4 bedrooms and 2 full baths, offering comfort and functionality throughout. The bright and spacious layout includes welcoming living areas and a lower level perfect for family gatherings or extra living space. Major updates—roof, furnace, and AC—all completed in 2018, provide peace of mind for years to come. Conveniently located close to shopping, schools, and within walking distance to nearby mosque, this home offers both comfort and convenience in a wonderful neighbourhood. Pride of ownership is evident—just move in and enjoy! (id:47351)
46 Wilson Avenue
Chatham, Ontario
Welcome home to this beautifully updated 3-bedroom, 2-bath gem in the heart of Chatham — perfect for first-time homebuyers! Step inside to an inviting main floor that’s been tastefully refreshed, featuring a bright modern kitchen and cozy living spaces that make you feel right at home. Upstairs, you’ll find a massive primary retreat complete with a walk-in closet, office nook, and private ensuite — your own little getaway after a long day. With plenty of space, charm, and thoughtful updates throughout, this home checks all the boxes. Move right in and start your next chapter here! (id:47351)
330 Cedar Ridge Avenue
Amherstburg, Ontario
Welcome to this beautifully maintained raised ranch located in the charming Crown Ridge subdivision - a quiet, family-friendly neighbourhood with a newly built park just steps away, plus excellent schools, restaurants , and shopping nearby. This 3-bedroom, 2- bathroom home with tons of curb appeal offers, a spacious dining and kitchen area that lead out to a private deck complete with a gazebo and ceiling fan perfect for relaxing or entertaining... Downstairs, the fully finished lower level provides a versatile family room, games room with office apace, giving you plenty of room to grow and make it your own. An attached 2- car garage adds everyday convenience. Situated on the corner of a quiet cul-de-sac, this property is ideal for families, first- time buyers or anyone looking for a peaceful place to call home. (id:47351)
100 Argyle Crescent
Chatham, Ontario
Beautifully renovated 4-level home featuring 4 spacious bedrooms and 2 full baths. Enjoy open-concept living with a cozy fireplace, newer windows, furnace, A/C, and roof. Set on a large pie-shaped lot with a fire pit, gas line BBQ, and 1.5 car garage. Includes a water backup sump pump, laundry chute, and no rental equipment – everything is owned. Move-in ready with great updates inside and out! (id:47351)
4418 Belmont
Comber, Ontario
Welcome to Prestigious Comber! Brand new development — to be built! This modern raised ranch-style home offers great curb appeal with brick & stucco finishes. Enjoy an open-concept layout with soaring ceilings, a spacious living/dining/kitchen area, and a cozy family room. The custom kitchen features stylish cabinets, granite or quartz counters, and a glass tile backsplash. Includes 3 bedrooms and 2 full baths on the main floor, including a primary suite with a luxury ensuite and walk-in closet. Optional finished basement adds 2 more bedrooms, 1 bath, and a large family room. Built with high-end finishes throughout by Sun Built Custom Homes — because the future is bright with Sun Built! Includes 7-Year Tarion New Home Warranty. Discover the difference today! First time home buyers take advantage of the 5% GST/HST rebate! (id:47351)
21 Cabot Trail
Chatham, Ontario
Welcome to this beautifully finished bungalow that’s ready for you to call home! Built in 2020 by multi construction, this approx 1400 sqft ranch offers you so much! Step inside to a bright and spacious open-concept main floor featuring soaring cathedral ceilings, a cozy gas fireplace, and a seamless flow between the kitchen, dining, and living areas — perfect for entertaining or relaxing. The kitchen is a chef’s delight, showcasing quartz countertops, a walk-in pantry, and included appliances for added convenience. The primary bedroom offers a private retreat with a 3-piece ensuite and walk-in closet. A stylish powder room and a main-floor laundry room complete the main level. Downstairs, you'll find two additional bedrooms, a full 4-piece bathroom, and a spacious family room with a second gas fireplace — ideal for movie nights or family gatherings. Enjoy outdoor living in the beautiful backyard with a covered patio, and take advantage of the double car garage for extra storage and parking. This home combines comfort, function, and style — don’t miss your chance to make it yours! Call today to #lovewhereyoulive (id:47351)
44 Peachtree Lane
Chatham, Ontario
Welcome to 44 Peachtree Lane, a custom designed home in the sought-after Prestancia community. Built in 2021 by Hadi Custom Homes, this bi-level offers 4 + 2 bedrooms, 3 full baths, and a layout that blends everyday comfort with long-term value. The open-concept main floor connects the kitchen, dining, and great room, leading to a covered porch overlooking a large corner fully fenced lot. With two large bedrooms and 4pc bath. The seconds level features a third bedroom and epic primary suite with walk in closet and 5 pc ensuite. Quality finishes, tall ceilings, and oversized windows create a bright, inviting feel throughout. The triple-car garage and wide concrete driveway provide space for vehicles, hobbies, or storage with ease.The lower level is a fully finished, self-contained 2-bedroom suite with its own kitchen, laundry, and separate—currently bringing in steady rental income of $1900/mth. Whether used for extended family, guests, or supplemental revenue, it adds flexibility rarely found in today’s market. A smart opportunity for multi-generational living or offsetting mortgage costs in one of Chatham’s premier neighbourhoods. (id:47351)
19020 Haven Avenue
Lakeshore, Ontario
Almost 1/2 acre waterfront lot with 6 year old 2575 sq ft 2 story home, complete with docks, decks, concrete driveway, and concrete rear patios, exposed aggregate firepit sidewalks and landscaping. Huge main floor primary bedroom, with 9'2 x 6'8 walk in closet, and 9'2 x 7'8 ensuite bath. Open concept lower level allows you to see through the home front to back, enjoy the covered rear deck off the kitchen overlooking your private waterfront dock.1/2 bath on lower level for guests, upper level has 2 more large bedrooms, 4 piece bath and a second family room area for kids/guests. Attached finished 25 x 24 garage. Entertainer's kitchen with huge 14'10 x 4'8 working pantry. Extra long and extra wide concrete drive, ideal for cars, boats, trailers and company when needed. Walking distance restaurants/variety/gas/lcbo/marinas OPEN HOUSE SATURDAY OCTOBER 18 FROM 12-2pm. (id:47351)
602 Hacket Road
Amherstburg, Ontario
Modern Ranch-Style Freehold Townhome with Nearly 2,400 Sq Ft of Comfortable Living! Welcome to this beautifully crafted 2+2 bedroom, 3 full bathroom townhome offering a warm and inviting layout perfect for family living. Designed with a modern open-concept feel, the main floor features soaring ceilings, elegant flooring, and beautiful countertops throughout. The stylish kitchen is a true centrepiece—complete with built-in stainless steel appliances and plenty of space for cooking and entertaining. The spacious primary suite includes a walk-in closet and a spa-like ensuite. Large windows and patio doors fill the space with natural light and lead out to your covered rear porch—ideal for relaxing with family or enjoying a morning coffee. The fully finished basement offers even more space with two additional bedrooms, a full bathroom, and a versatile open-concept area perfect for a home office, guest suite, or kids’ playroom. Located in a welcoming, family-friendly neighborhood near a playground and golf course, and just a short drive from downtown Amherstburg with its charming shops, restaurants, waterfront, and entertainment. Only 20 minutes to Windsor and the U.S. border! (id:47351)
2922 Rivard Unit# 116
Windsor, Ontario
Spacious ground floor condo in great neighbourhood of fontainebleau. Open concept living with a galley kitchen. Private patio with views of Rivard Park. 2 bedrooms, 2 baths, in suite laundry, assigned parking. (id:47351)
10 Conservation Boulevard
Kingsville, Ontario
Welcome to your private oasis! This stunning home features 4 bedrooms, 3.5 bathrooms, and 2 spacious living areas. The open-concept layout includes a dining room, living room, and a fully updated kitchen (2021). The expansive primary suite offers a luxurious ensuite bath and two large closets, while all additional bedrooms feature generously sized closets for plenty of storage. Enjoy modern landscaping in t he front and back yards with an automatic sprinkler system and lighting. The backyard is truly a private paradise with a brand-new heated in-ground pool (2023), outdoor kitchen area, multiple seating spaces, JBL speaker system and lush mature trees that provide both privacy and tranquility. A large garage with a workbench and abundant storage completes this exceptional home. (id:47351)
100 Limberlost Lane
Mindemoya, Ontario
Welcome to 100 Limberlost Lane, Mindemoya — a beautifully updated 3-bedroom, 2-bath raised bungalow nestled in the sought-after Limberlost community, walking distance of Lake Mindemoya, the public beach, boat launch, and local golf course. Step inside to a welcoming new mudroom that opens into a bright, open-concept kitchen, dining, and living area. The main floor is adorned with warm hardwood floors, large windows that fill the space with natural light, and soothing neutral tones that create an inviting, move-in ready feel. Two comfortable bedrooms and a 4-piece bathroom complete this level. The newly renovated lower level has been thoughtfully finished to provide additional living space, featuring a spacious family room, third bedroom, and large second bathroom, both with decorative sliding barn doors for a touch of charm. The combined laundry and utility area feature updated electrical, a new 40-gallon hot water tank, pressure tank, and a new washer and dryer. Home comfort is enhanced with a new combination electric heat pump and forced air propane furnace with central air and updated ductwork, as well as spray foam insulation added to the attic and lower level living area for improved energy performance. Outdoors, enjoy a large covered front deck and a scenic backyard bordered by an escarpment and mature maple trees. A handy outdoor shed provides extra storage space for tools and outdoor gear. Centrally located a few minutes from the town of Mindemoya this home offers convenient access to the hospital, school, recreation centre, and local shops. This inviting home is move-in ready, and available for a quick closing. (id:47351)
14733 Main Line
Bothwell, Ontario
Just under 7 acre property perfect for an expanding family or those looking to live in a peaceful, stress-free country setting. This property features a custom built 5 bedroom, 2 1/2 bathroom brick ranch. As you enter you come upon open concept family, dining room with plenty of windows and higher ceilings. A 4 piece bathroom is located between 2 bedrooms each with good sized windows and closets. The primary bedroom not only has a ensuite with a walk-in shower but also a walk-in closet. The laundry room is also on the main floor. The last two bedrooms are finished in the basement with the remainder ready for your finishing touches. Thru out the home you will find and abundance of closets and storage areas The property also features a 40 x 40 cemented shop and includes a mezzanine for additional storage with 100 amp service. Please provide a 24 hr notice for any showings. (id:47351)
5700 Blackwell Sideroad Unit# 29
Sarnia, Ontario
Welcome to Bluewater Country! This community offers many amazing amenities and a quiet lifestyle. This open concept, charming 2 bedroom features a dine in kitchen, 2 sunrooms and a private backyard. The floors have been recently updated. The double wide driveway can easily accommodate 2 cars, with extra parking across the st. Location can't be beat; situated across from the Community Centre and all the amenities. (id:47351)
