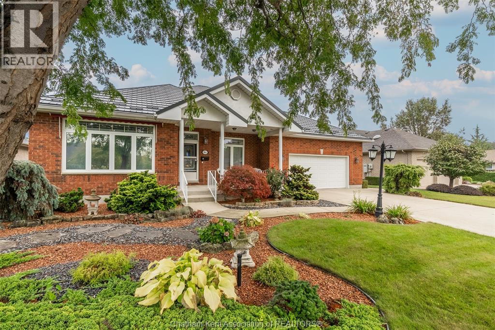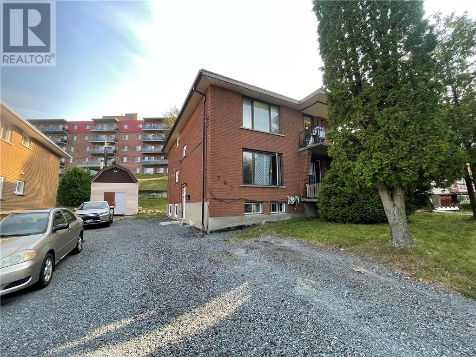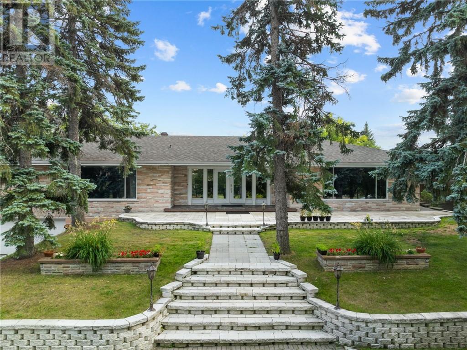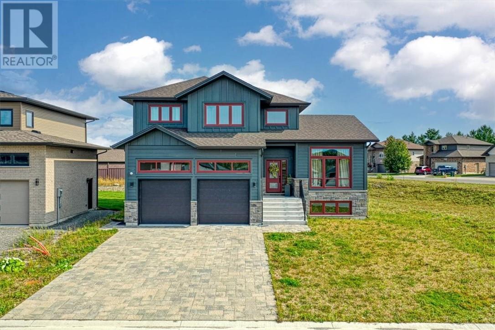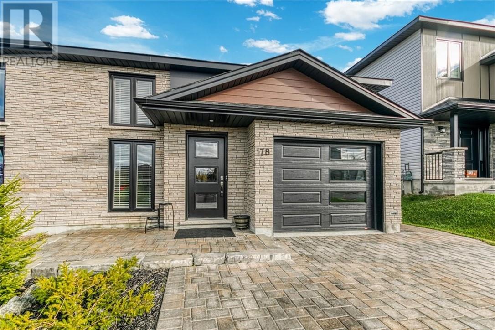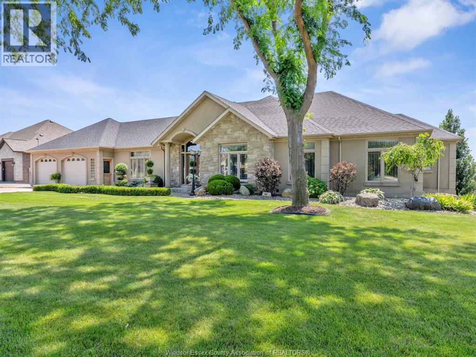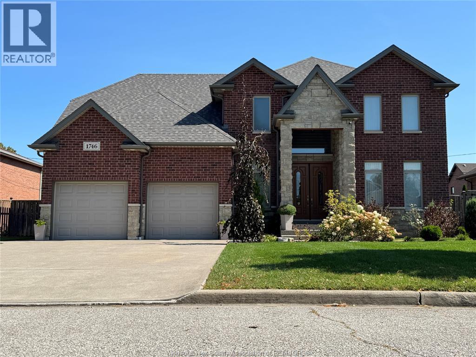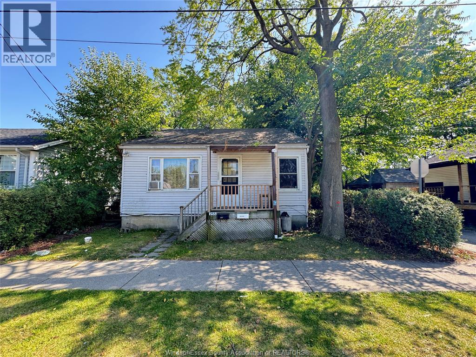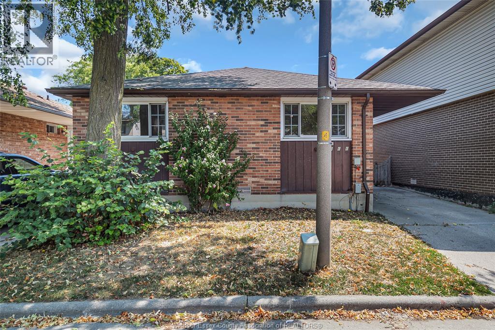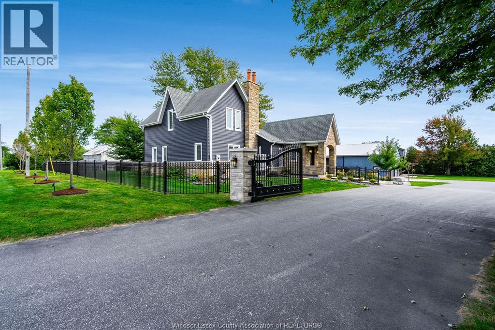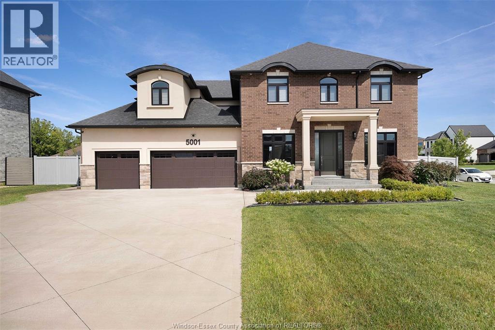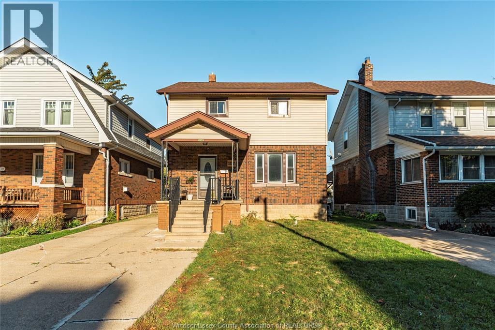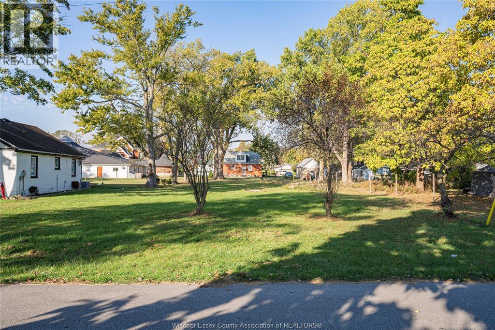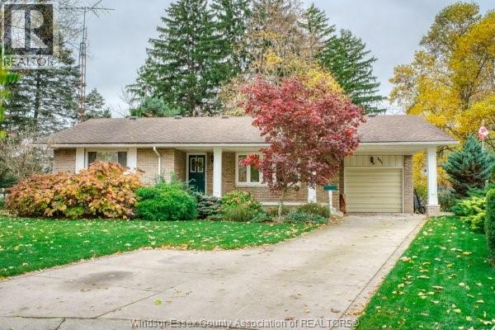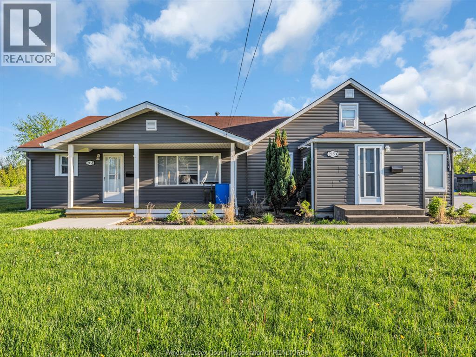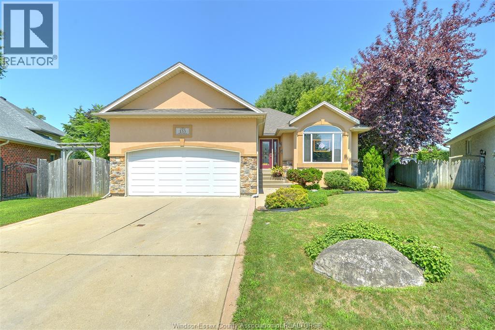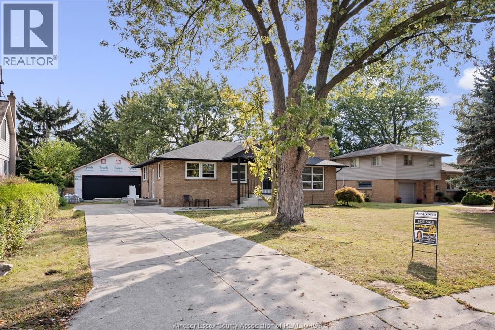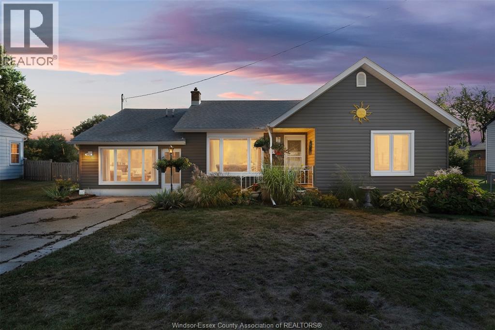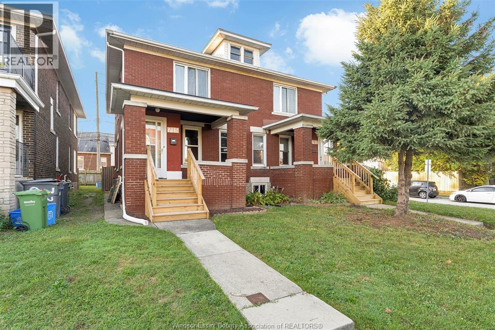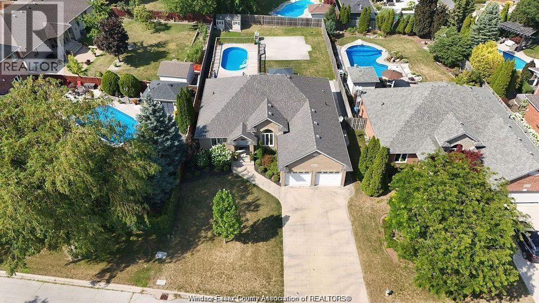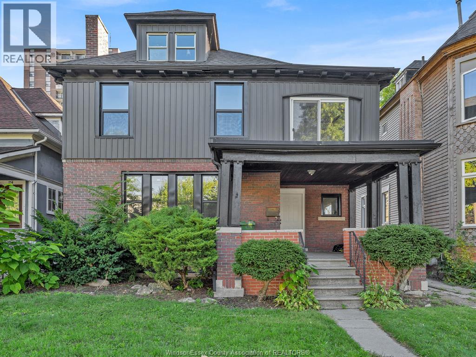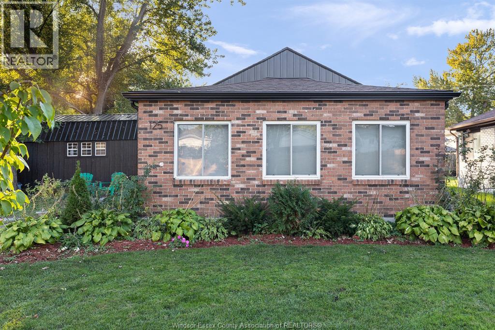84 Goodal Drive
Ridgetown, Ontario
Exquisite 3 Bedroom, 3 Bath Brick Rancher on a Quiet Street with No Rear Neighbours Welcome to this stunning 2150 sq ft brick rancher that perfectly blends comfort, elegance, and practicality. From its timeless curb appeal to the thoughtful interior design, this home is sure to impress. Step inside to a bright, inviting layout featuring a central kitchen with granite countertops, an eat-at island, and seamless flow into the living and dining areas. A coffered ceiling, gas fireplace, and beautiful hardwood floors create an atmosphere of warmth and sophistication, while exquisite stained glass window accents throughout the home add timeless character. A charming family area with built-in shelving and a cathedral ceiling provides additional space to relax or entertain, with French patio doors leading to a beautifully manicured backyard complete with a pergola, and the peace of no rear neighbours—your own private retreat. The primary suite boasts a walk-in his-and-hers closet and a luxurious 4-piece ensuite. Two additional bedrooms and a main 4 piece bathroom ensure space and convenience for family and guests.The four-season sunroom offers a light-filled space to enjoy the changing seasons, adding even more versatility to the main floor. Flooded with natural light the custom power window coverings in main living area provide privacy and control the amount of sunlight filtering in. The main level also features laundry with convenient access to the attached double garage. Basement entry from both inside the home and the garage provides easier accessibility and functionality. The unfinished portion of the basement offers incredible potential for future development to complete your dream home. The durable metal roof, power awning, sprinkler system and Generac generator add style, function, and piece of mind. Located on a quiet street yet close to all amenities, this home combines style, functionality, and privacy—truly a rare find. (id:47351)
767 Burton Avenue
Sudbury, Ontario
Excellent opportunity to own a well-situated 4 unit property in the heart of Sudbury. This building features four spacious units, a main floor 3-bedroom unit (vacant end of September), a second floor 3- bedroom unit rented at 1,500 per month plus hydro which has the added feature of in unit washer and dryer, a 1-bedroom ground floor unit rented at 650.00 plus hydro with separate entrance of the backyard and a second 1-bedroom unit rented at 700.00 per month plus hydro on the ground floor. Each unit is designed for comfortable living and strong rental potential. The main floor 3-bedroom unit will be vacant, providing a great opportunity for owner occupancy or to set your own rent at current market rates. The property includes parking for each unit and 2 sheds for the tenants to use. The retaining wall has been re-done in 2023, Shingles 10 years, most windows have been updated and many new exterior doors as well. Situated close to schools, parks, shopping, and public transit, this property offers both convenience and long-term tenant appeal. Whether you’re a seasoned investor or just entering the multi-family market, this property checks all the boxes for steady income and long-term value. The main floor and second level apartment also feature a nice balcony space for outdoor use. 5 separate hydro metres, one for each unit as well as a house meter. Convenient coin-op laundry This quality building is located in a mature neighbourhood with great tenants. Don’t miss your chance to own a turnkey rental property. Sitting at just over a 6% cap with room for improvement this building will be a great addition to your current portfolio or a solid first time investment. (id:47351)
170 Brebeuf Avenue
Sudbury, Ontario
Welcome to 170 Brebeuf, a one-of-a-kind executive home. This iconic Sudbury property offers just under 4000 sq. ft. of finished living space, nestled on a beautifully landscaped 1-acre lot, in one of the city’s most established executive neighborhoods. The impressive yard features a fully interlocked, heated driveway and walkway that leads to a stately front entrance. Step inside to a bright formal living room with a cozy wood-burning fireplace and panoramic windows overlooking the expansive backyard. The layout is open and unique, with twin staircases leading to a spacious family room below. The west wing boasts an updated kitchen with breakfast bar and a formal dining room—ideal for entertaining. On the east side, you’ll find four generously sized bedrooms and three full bathrooms, including a grand primary suite with a luxury spa-like ensuite. The lower level is designed for entertaining, featuring a large games room with a full wet bar, walk-out access to a private rear patio, and ample storage space. Surrounded by mature trees and offering rear yard access, the property includes a serene firepit area—perfect for evening gatherings. In-floor heating inside the home. Heated double garage. The home also includes a generously sized attached double garage with additional storage. Located in the heart of the city, just a short walk from the courthouse, downtown, schools, and more, this home combines privacy, convenience, and executive living. Truly a rare opportunity to own one of Sudbury's most iconic properties! (id:47351)
27 Noah Court
Sudbury, Ontario
Welcome to 2023's 'ULTIMATE DREAM HOME' ~ Built by Belmar Builders, this beautifully custom designed energy efficient 4 bedroom, 3.5 bathroom home is sure to impress with over 3,000 sq. ft. of living space. Located in a quiet, family friendly well sought-out Minnow Lake community. The minute you walk into this home you are cheerfully greeted with a welcoming foyer completed with high ceilings. The spaciousness and modern colours give this home a bright and airy feeling. The main floor features a well appointed 2 piece bath, and a stylish eat-in kitchen with dream walk-in pantry, all of which is open to the dining area which connects to a large living area complete with vaulted ceilings and a gas fireplace. Access to your nice sized deck from the kitchen provides the perfect set up for entertaining. Upstairs you'll find 3 large bedrooms, all complete with walk-in closets, a 4 piece bath and for the ultimate convenience a laundry area; not to be overshadowed by the spa like ensuite in the sophisticated primary bedroom. Downstairs you'll find what feels like unlimited space for entertaining or getting away from it all. Complete with high ceilings, plenty of windows, another bedroom, a 4 piece bath and plenty of storage. This home is pleasantly filled with lots of natural light. Fully landscaped yard, Lockstone driveway and a double attached garage. 7 year Tarion Warranty. (id:47351)
178 Eclipse Court
Sudbury, Ontario
Looking for a new build that is both modern and sophisticated? This 1,651 square foot Dalron constructed home in the desirable upcoming Minnow Lake area is move in ready. Upon arrival, you'll be greeted with stunning curb appeal with a double wide interlocking driveway, landscaping with rocks, mulch and lighting and single car garage. Enter into the home to find a spacious foyer with porcelain tile flooring, large closet and access to the garage. Minimal stairs take you to the second level to the large open concept living/dining, kitchen combo, featuring gorgeous matching modern yet warm light fixtures and plenty of entertainment space. Kitchen highlights 3 Fantasy Grey granite counter tops, updated & expanded custom cabinets, gloss reflecting backsplash, ""Blanco"" double sink with touchless faucet and soap dispenser. Exceptional kitchen appliances included feature Samsung smart fridge, Samsung smart stove, Sharp built in drawer microwave, Samsung dishwasher and Frigidaire cooling fridge. Off the kitchen to the large deck featuring a gas BBQ hook-up and plenty of space for summer entertaining. Backyard offers a large shed, full patio stone coverage and flower garden. Off the kitchen, you'll find a 4 piece bathroom featuring beautiful tile flooring, updated vanity with granite countertops, stone backsplash, glass siding doors in the tub surround and plenty of storage. Primary bedroom offers 2 closets and lush carpeting. Another bedroom with closet completes the main level. Head down to the basement where you'll find a large rec room, 4 piece bathroom with updated vanity with granite countertops, stone backsplash and siding glass doors in the tub surround. Another large bedroom with a closet. Laundry room with a LG smart washer & dryer, with quartz countertops, tons of cabinet space and laundry tub. Updates valued at over $80k. This property also offers transferable Tarion warranty! Come see for yourself the quality and style this home has to offer. (id:47351)
1841 Talbot Road West
Kingsville, Ontario
Two-Level Luxury Estate with Inground Pool, Lush Gardens, Shop, Greenhouse & Income Potential. A rare opportunity: two fully independent living spaces in one exquisite home—each with its own kitchen, living areas, bedrooms, & baths. This 5-bed, 4-bath estate features a gourmet kitchen w/ custom granite, cabinetry, walk-in pantry & custom floors. The main level offers a gas fireplace, main floor laundry, walkout to partially covered balcony, refined finishes & a serene primary suite w/dual walk-ins & spa-like ensuite. The lower level includes 2 bedrooms, a wood-burning fireplace & walkout to a resort-style yard. Enjoy a heated saltwater pool, rock fountain & irrigated gardens. Solar panels generate approx. $700–$750/month. A 25'×35' heated shop w/ water/power, utility-serviced greenhouse & two garages (2.5-car up, 1-car down) complete the offering. Uncompromising detail throughout. Just minutes from the boutique shops and charming eateries of downtown Kingsville or Leamington. Enjoy nearby fresh produce stands, explore Colasanti’s Tropical Gardens, and sip your way through Mastronardi Estate Winery and Aleksander Estate Winery—all just around the corner. This isn’t just a home—it’s a lifestyle. Nearly 5,000 total sq ft. Ask about features and updates. (id:47351)
1746 Rankin
Windsor, Ontario
Welcome to 1746 Rankin Ave., 2 storey brick to roof with stone, including 2 car garages, custom built, hardwood & ceramic throughout, with custom doors, large kitchen with granite counter tops, dining room leads to sliding door onto patio at the rear. Large family room with gas fireplace, total of 4 + 1 bedrooms, 4 bathrooms, including ensuite. Hardwood Staircase, over sized master bedroom with 6 pc bathroom, and a balcony. 2nd floor laundry room, all bedrooms are extra large, full finished basement with high ceilings, including gas fireplace, 2nd laundry room in the basement, Hot water Tank is owned. Extra covered patio behind the garage. BBQ gas line connected, fenced yard, and underground sprinkler. (id:47351)
73 Belleview Drive
Cottam, Ontario
MODEL HOME OPEN EVERY SUNDAY 1-4PM - FLOORPLAN W/GRADE ENTRANCE & FINISHED BASEMENT SUITE - Welcome to Cottam, just 18 mins to Windsor! These luxurious ranch-style Twin Villas by Ridgeside Homes offer 2 floorplans and are built with the highest quality of materials and craftsmanship. Incredible curb appeal with full brick/stone exterior, 4 car conc. driveway, rear privacy fencing, sodded front & backyard & front yard sprinkler system incl. Enjoy 9ft ceilings w/10ft tray & ambient LED lighting, engineered hardwood flooring and porcelain tile, custom cabinetry, 9ft island w/quartz counters, walk-in pantry, ceramic b-splash, living rm w/N.G. fireplace & 12ft patio doors to cov'd conc. patio, main-floor laundry, prim. suite w/tray ceiling, walk-in clst, dble vanity, ceramic/glass shower. Finished basement package gives ~1600 sq ft of addt. living space incl. full kitchen, 2 bdrms, 1 full bthrm, laundry room & gas fireplace. Note: Approx. $100/month for lawn maint., snow removal & roof fund. HST Incl. w/rebate to builder. Peace of mind with 7 Yrs of New Home Warranty w/Tarion! (id:47351)
255 Elliott
Windsor, Ontario
This versatile home can function as one or two units. The front section offers a large updated kitchen, living room, 3 bedrooms, and 4-piece bath, while the back section features an open-concept kitchen/living/dining, 2 bedrooms, and 4-piece bath. Connected by a shared laundry/utility room with dual access. Back unit is rented, front unit vacant-perfect for investors or owner-occupied rental income. Located less than 3 km to the U of Windsor downtown campus, minutes from Riverside Dr., the Tunnel/Border, and all amenities. less than 5 min walk to Food Basics. (id:47351)
1366 Bayswater Crescent
Windsor, Ontario
Welcome to this beautifully updated ranch-style home in East Windsor’s desirable Little River area, perfectly situated near the WFCU Centre, Tecumseh Mall, parks, restaurants, churches, public transit, and top-rated schools. The main floor offers a bright, sun-filled living room with a large picture window, a modern kitchen with an inviting eating area, and three generously sized bedrooms accompanied by a stylish 4-piece bath. The partly finished basement expands your living space with a spacious family room, a relaxing sunroom (as is), and a convenient second bathroom. Recent upgrades include a brand new roof, fresh paint throughout, newer windows, and more. Step outside to a fully fenced backyard— perfect for entertaining, gardening, or unwinding in privacy. Ideal for first-time buyers, downsizers, or savvy investors, this charming home blends comfort, convenience, and value. (id:47351)
702 Talbot Road East
Wheatley, Ontario
Welcome to this beautifully updated 2+2 bedroom, 2-bathroom home that perfectly blends charm & functionality. Situated on a spacious, meticulously landscaped lot, this property features a private gated entrance, a stunning modern interior, & a relaxing outdoor oasis with a pool & covered patio area — ideal for entertaining or enjoying peaceful summer days. Inside, the home boasts a bright open-concept layout, highlighted by coffered ceilings, a cozy fireplace, & a chef's kitchen with a large island & stainless steel appliances. The primary suite includes a full ensuite bathroom for added comfort & privacy. Outside, the impressive 40' x 24' heated garage, paved driveway leading to the massive shop featuring two oversized roll-up doors (10’ x 14’ and 12’ x 16’), a 2-piece washroom, lunchroom, upper loft w/balcony & a private office — offering both functionality & flexibility. This is a unique opportunity to enjoy country living in style. (id:47351)
5001 Cremasco
Lasalle, Ontario
Step into refined living with this executive two-storey home—a striking fusion of stone, stucco, and brick—ideally situated on a beautifully landscaped lot. In a highly sought after LaSalle neighbourhood on a quiet street right off Donato. Designed for discerning homeowners, this luxury residence showcases over approx. 5,000 sq ft of impeccably finished living space across three levels, including a finished basement and a 3-car epoxy-coated garage. The main level boasts soaring 10-foot ceilings, 8-foot solid doors, and oversized windows adorned with motorized zebra blinds, all complementing hardwood and porcelain tile flooring. At the heart of the home lies a gourmet kitchen featuring a substantial granite-topped island, full butler’s pantry with built-in cabinetry and frosted glass door, and high-end finishes ideal for both daily living and elegant entertaining. Entertain effortlessly with a grand family room, a spacious dining room, a stylish living room with built-ins, an office/study, a full main floor bathroom, and a mudroom with custom cabinetry—perfect for quick access to the garage side door and outdoor hot tub retreat. An elegant oak staircase leads to the upper level where you'll find 4 spacious bedrooms, 3 bathrooms, and a laundry room. The primary suite is a private oasis with a luxurious ensuite featuring glass walk-in shower, dual vanities, and an expansive California-style walk-in closet with built-ins. The fully finished lower level offers 2 additional bedrooms, a full bathroom, a second fireplace with a custom stone feature wall, creating the ideal space for guests or an in-law suite. Outdoors, the luxury continues with a concrete driveway, fenced yard, professional landscaping, extra concrete including stamped steps to the hot tub, and a gazebo. This exquisite residence is the perfect blend of timeless design, thoughtful craftsmanship, and unparalleled functionality—crafted to impress and built to last. (id:47351)
1158 Parent Avenue
Windsor, Ontario
Welcome to this well-maintained two-story home located in the heart of Walkerville. Featuring 3 spacious bedrooms and 2.5 bathroom, this property offers a functional layout ideal for families, first-time buyers, or investors. Main floor features a modern kitchen, bright living room and dining area which can be converted into an additional bedroom if desired. Upper level offers 3 spacious bedrooms with full bathroom , Fully finish basement provide extra living space with a cozy family room, laundry , full bathroom and additional bedroom if desired. Fenced backyard with a deck and alley access. Located mere minutes from parks, schools, grocery stores, popular Walkerville restaurants. (id:47351)
V/l Victoria Street
Woodslee, Ontario
Build your dream home on this large residential lot in the picturesque village of South Woodslee. Located just 10 minutes from Essex and 30 minutes from Windsor with easy access to the 401. This family friendly community is perfect for those looking for rural tranquility and urban accessibilty. All utilities at the road. Permits and Septic required. Buyer to verify all zoning and permit requirements. Call Listing Agent for more information. (id:47351)
331 Bayview Crescent
Kingsville, Ontario
Located on a quiet and private cul-de-sac, this home features one of the most expansive backyards in the area—perfect for entertaining, relaxing, or creating your dream outdoor retreat. The peaceful setting provides a true sense of privacy while still being minutes from all local conveniences. It's a rare opportunity to enjoy both spacious outdoor living and a secluded location close to amenities. The highlight is the bright and airy sunroom, which is an ideal spot to unwind and enjoy views of the beautifully landscaped, private yard. Meticulously maintained, this home has 3 bedrooms and a full basement. Several updates over the past few years, including Geo Thermal heating and government testing, have made this home energy-efficient, convenient, and budget-friendly—minutes from the lake, park, and greenway. This is a home you can personalize with your own vision and touches. (id:47351)
215 Texas
Amherstburg, Ontario
Welcome to 215 Texas in the heart of charming Amherstburg! This unique property features two beautifully renovated attached homes—each separately metered—offering a total of 5 bedrooms, 2 full bathrooms, and endless possibilities. Whether you're looking for the perfect setup for a multi-generational family, or seeking an incredible income-generating opportunity , this versatile layout has you covered. Step inside to find modern updates throughout , including stylish new kitchens , fresh bathrooms , contemporary lighting , and new flooring . Comfort is key with brand new furnace and air conditioning units serving each side of the home. Best of all, everything is on one level —perfect for ease of living.Outside, you'll love the brand new concrete driveway and detached two-car garage , offering plenty of parking and space. This one-of-a-kind property is turn-key and ready for you or your tenants to move in. Don’t miss your chance to own this rare gem, book a showing today! (id:47351)
1935 Manitoba
Windsor, Ontario
Welcome to a Beautiful and spacious raised ranch in a desirable location featuring 5 bedrooms and 3 full bathrooms, including a master bedrm w/ ensuite. This well-kept home offers a full second kitchen, making it ideal for extended family living or generating rental income thanks to the separate grade entrance. Enjoy a double garage, wide cement driveway, and a low-maintenance, fully fenced backyard finished entirely in concrete—perfect for outdoor gatherings. The covered patio and natural gas hookup are ideal for year-round BBQs. Situated just off E.C. Row Expressway and within walking distance to the Mosque, Holy Names High School, grade schools, parks, and shopping. A true turnkey home in a prime location with excellent investment potential! (id:47351)
153 Purple Plum Drive
Kingsville, Ontario
Welcome to 153 Purple Plum-A Quiet Cul-de-Sac Gem! This 3-bedroom, 2-bath raised ranch offers open-concept living with a cozy fireplace, spacious kitchen, and convenient main-floor laundry. The primary bedroom features a generous ensuite, while the partially finished basement includes a roughed-in bath-perfect for future expansion. Enjoy outdoor living with a deck and large, fully fenced yard. Located just steps from the new school, arena, ballpark, shopping, dining and more! Attached two car garage, family-friendly neighborhood-this home has it all! (id:47351)
4360 Mount Royal
Windsor, Ontario
Don't miss this charming and well-maintained ranch in the heart of South Windsor. A perfect family home in a prime location! Just steps away from top-rated schools, churches, St. Clair College, shopping, and all amenities, this home offers both convenience and comfort. Lots of coset space !! Featuring 3 spacious bedrooms, a bright living room with a cozy gas fireplace, a formal dining room, and an updated kitchen with modern finishes, this home is move-in ready. The full basement includes a large rec room, 2-piece bathroom, and a dedicated workshop, ideal for hobbyists or extra storage. Brand new 24' x 24' garage has just been built, offering plenty of space for vehicles, tools, or a home gym! Roof 1 yr old, Furnace 5 years. All of this sits on a generous lot backing directly onto a beautiful park, giving you privacy and a peaceful view -perfect for relaxing or entertaining. This is truly a rare opportunity to own a family-friendly home in one of Windsor's most desirable neighborhoods. Truly a must see. (id:47351)
583 Wallace
Windsor, Ontario
Welcome home to 583 Wallace Ave. in a convenient South Windsor location, situated on a 75' wide lot, close to the 401 & Howard for easy commuting. This lovely ALL ON ONE FLOOR BUNGALOW would be ideal for 1st time buyers or retirees - features include 2 bedrooms and 2 full baths, spacious living room with loads of natural light, spacious kitchen with all appliances included, dining room with patio doors to covered deck, office or family room, and laundry / utility room. Large fenced yard with 2 storage sheds! Priced to sell. (id:47351)
707-715 Giles Boulevard East
Windsor, Ontario
RARE OVERSIZED SIDE-BY-SIDE DUPLEX in a highly desirable East Side location! Each spacious unit features 3 bedrooms, 1 bath, formal living & dining rooms, and plenty of natural light. Both units have been updated with modern kitchens & baths, including a brand-new kitchen in one side. Recent improvements include updated forced-air gas furnaces, vinyl windows, electrical, plumbing & more - making this property a solid investment with minimal maintenance. Situated near hospitals, schools, shopping, and downtown, this property offers an unbeatable rental location and is perfect for adding to your portfolio or for owner occupancy with rental income to offset expenses. With its rare oversized layout and prime locale on a quiet boulevard street, this duplex truly is a must-see opportunity! (id:47351)
622 George Kennedy
Lakeshore, Ontario
Gorgeous Re-Done Ranch in Prime Lakeshore Location. All new hardwood floors through-out home, including foyer to formal dinning room separated by arched doorways, walls were removed to create a absolutely stunning kitchen with waterfall island, quartz backsplash and large pantry leading to spacious great room with soaring cathedral ceilings and plenty of natural light. Primary bedroom feature a walk-in closet lavish soaker tub and glass shower, lower level has been completely redone with gorgeous 2nd kitchen with granite island and eating area. Family room starts with a wainscoted linear fireplace, high end vinyl flooring into play room separated by French doors, add’tl bedroom or workout room, grade entrance from garage to basement and windows have been lowered for safety. 170 ft Deep backyard has been transformed into the perfect playground with heated pool and raised deck area, spacious patio area with metal gazebo and even a B/Ball or Pickle Ball Crt. Walking Distance to some amazing parks, waterfront, yet still close to all amenities. (id:47351)
762 Victoria Avenue
Windsor, Ontario
Looking for a Great Investment Opportunity? This charming and spacious 2-storey home is nestled in a quiet neighborhood and zoned CD1.3, allowing for both residential and commercial use. The main level features a spacious kitchen, open-concept living and dining areas, and convenient main-floor laundry. Upstairs offers four comfortable bedrooms and a full bath. The lower level includes a self-contained unit with a separate entrance, full kitchen, bedroom, and laundry — perfect for rental income or extended family. Enjoy the cozy backyard and easy access to schools, parks, and transit. (id:47351)
125 Crystal Lane
Harrow, Ontario
CUTE, 2 BEDROOM BRICK BUNGALOW WITH SO MUCH POTENTIAL. SITS ON A 60' WIDE LOT, PRIVACY FENCED, DET. 12'X20' BUNKIE (IDEAL FOR STORAGE, WORKSHOP & MORE), OPEN KITCHEN/LIVING AREA, GAS FIREPLACE, VAULTED CEILING, FUTURE SLEEP LOFT, & MORE THIS HOME HAS SO MUCH POTENTIAL. LOCATED SHORT WALK TO LAKE & SANDY BEACH. (see att. deed access to beach) (RENTED MINI SPLIT $80.00 PER MONTH) (id:47351)
