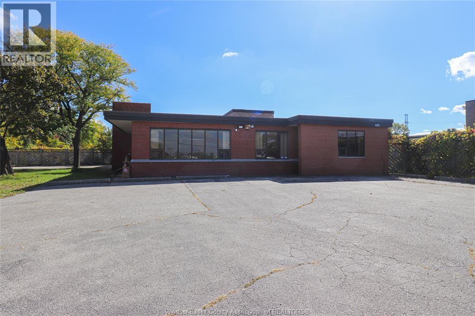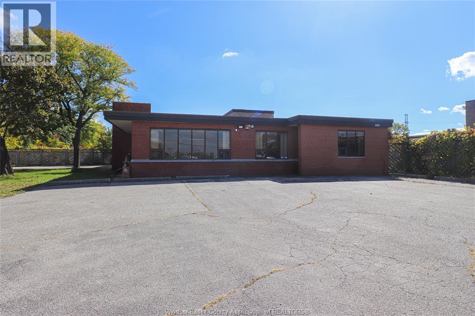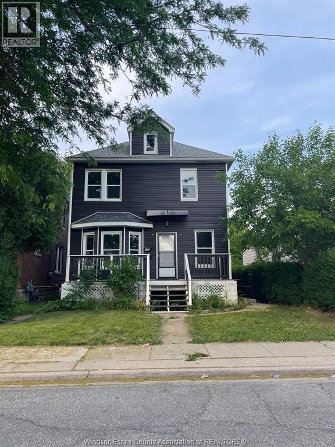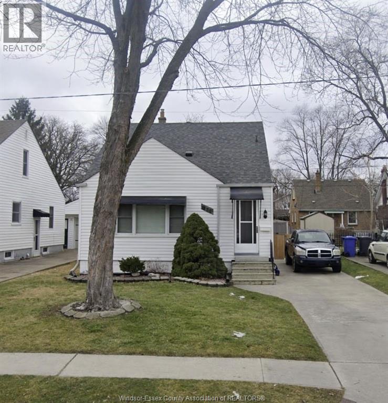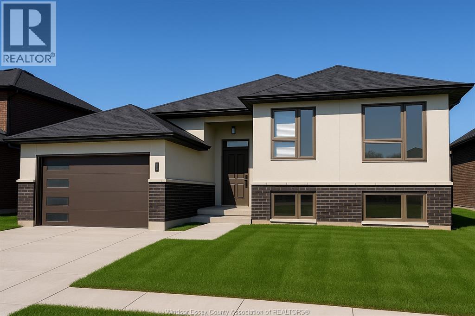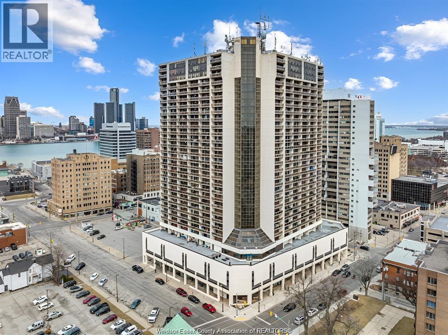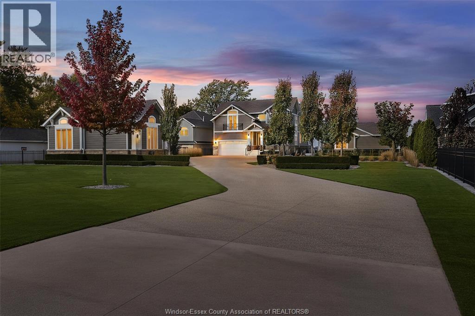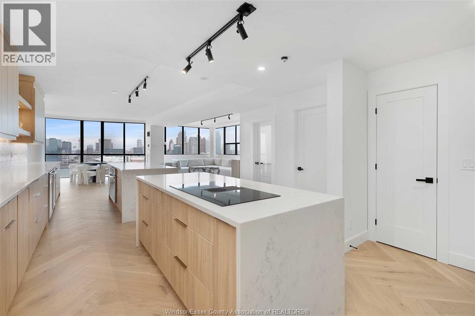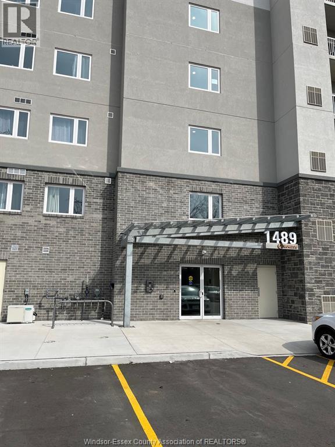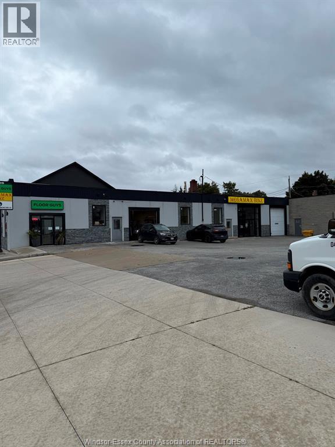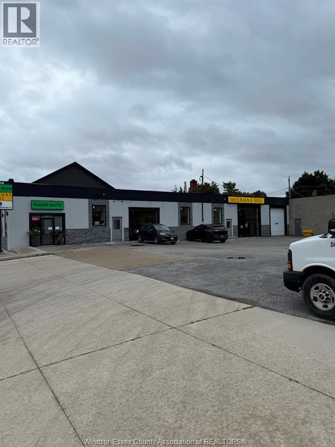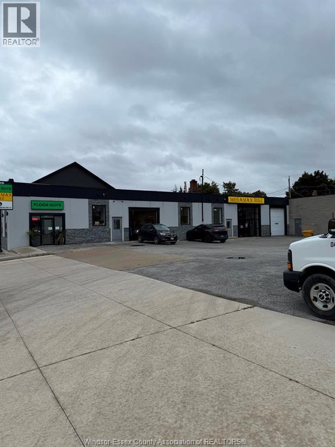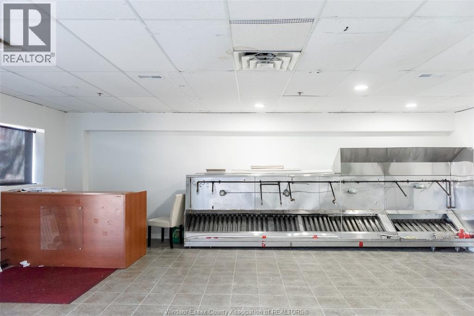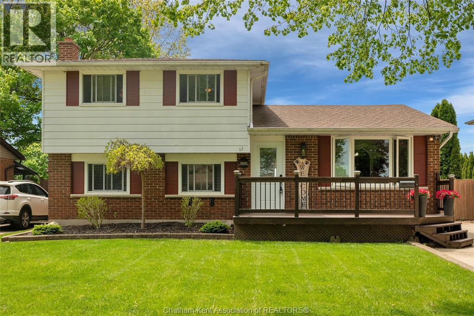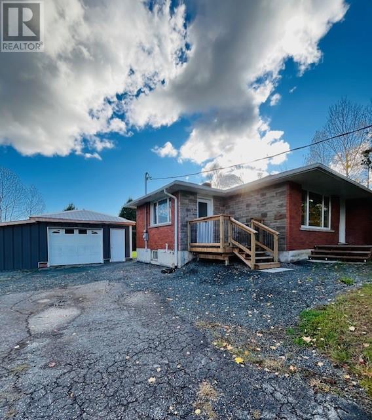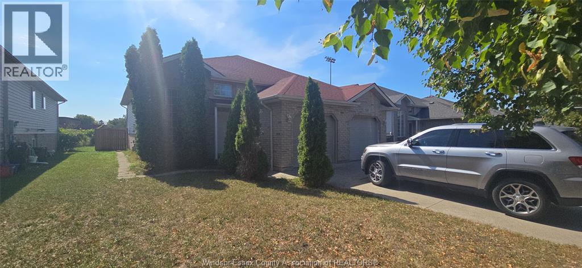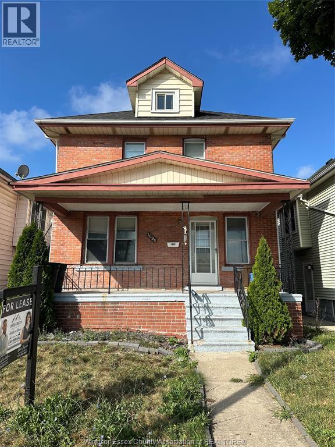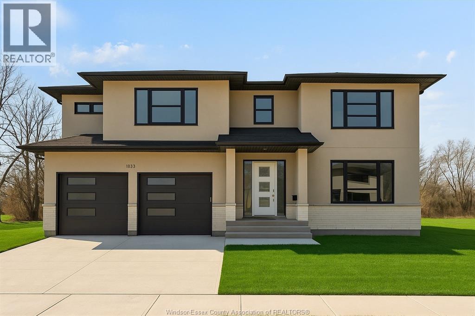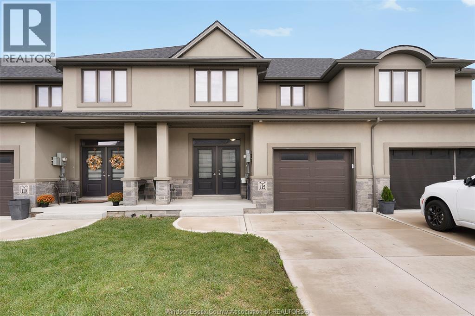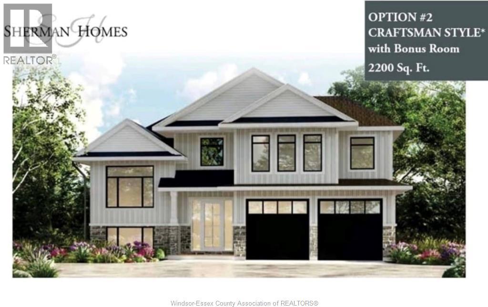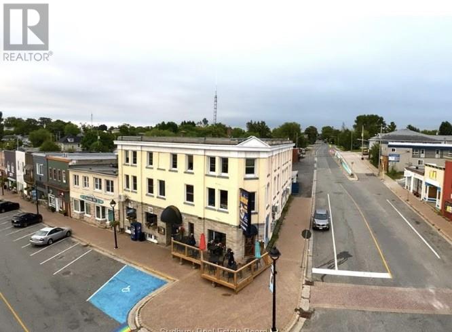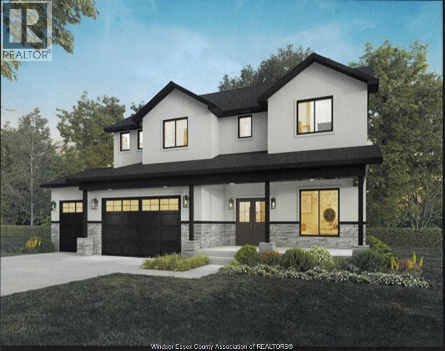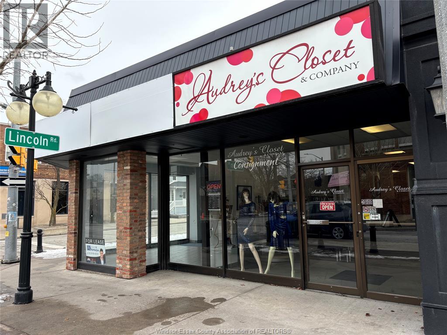2130 South Pacific Avenue Unit# 2
Windsor, Ontario
An excellent opportunity to lease approx. 1,500 sq ft of versatile commercial space in South Central Windsor. This solid block mixed-use building is ideal for office, architectural, engineering, or design-related businesses. Located near shopping centres and major commercial corridors, the space offers great visibility, functionality, and potential. Flexible layouts available-option to lease additional space or the full 8,000 sq ft. (id:47351)
2130 South Pacific Avenue Unit# 3
Windsor, Ontario
An excellent opportunity to lease approx. 4,000 sq ft of versatile commercial space in South Central Windsor. This solid block mixed-use building is ideal for office, architectural, engineering, or design-related businesses. Located near shopping centres and major commercial corridors, the space offers great visibility, functionality, and potential. Flexible layouts available-option to lease additional space or the full 8,000 sq ft. (id:47351)
770 Pierre Avenue Unit# Upper
Windsor, Ontario
Welcome to this stunning 4 bedroom, 2 bathroom gem in the heart of Windsor! With its prime location, you'll be just steps away from all the amenities you need and within walking distance to the vibrant Walkerville area. Inside, you'll find a beautifully renovated place that shines from top to bottom. The ensuite laundry adds a touch of convenience, while the sleek and stylish finishes throughout will make you feel right at home. Enjoy the perfect blend of comfort, style, and location in this incredible property. Don't miss out on this amazing opportunity, call us today to book you a private showing. Furnished option available. Tenant pays for utilities. (id:47351)
871 Villaire Avenue
Windsor, Ontario
Discover this delightful 3-bedroom, 1-bathroom gem nestled in one of the area's most sought-after neighborhoods, where everything you need is just minutes away! Perfectly positioned near top-rated schools, vibrant shopping districts, parks, dining hotspots, and easy commuter routes, this home offers the ultimate blend of suburban tranquility and urban accessibility. Step inside to a warm and inviting layout designed for effortless living. The spacious main level features three cozy bedrooms with ample natural light, a well-appointed bathroom, and plenty of room for family gatherings or remote work setups. Venture downstairs to the full basement including laundry - a versatile space ideal for a home gym, playroom, storage, or future expansion (think potential rec room or home office!). Priced to sell and move-in ready - don't miss out! Schedule your private showing and make this your new home sweet home. Contact Rick for more details or to arrange a showing. (id:47351)
2544 Mayfair South Avenue
Lasalle, Ontario
Welcome to Alta Nota’s newest luxury family community! This beautifully designed custom home combines classic charm with modern style, perfect for family living. Featuring 3 spacious bedrooms and 2 elegant bathrooms, every detail is crafted with quality and comfort in mind. Enjoy engineered hardwood and ceramic flooring throughout, a bright living room with a gas fireplace that extends to the ceiling, and a gorgeous kitchen with custom cabinetry, an oversized quartz island, and plenty of space for gatherings. The primary suite offers a large walk-in closet and a beautiful ensuite with a ceramic glass shower. With intricate ceiling details and a separate dining area, this home is designed to bring family and friends together in style and warmth. A grade entrance to the basement offers plenty of room for future possibilities—whether it’s a playroom, extra living space, a home gym, or potential income opportunities. (id:47351)
150 Park Street West Unit# 1516
Windsor, Ontario
Welcome to Victoria Park Place, one of Windsor's most desirable condominium Building. This spacious Unit features a large living room, kitchen, dining area, 2 bedrooms, and 1.5 Bathrooms. This unit also has 2 balconies where you can enjoy beautiful views of the city and the Detroit skyline. Building amenities include an indoor pool, hot tub, sauna, gym, party room, laundry, and 24-hour security. Also includes underground parking and storage. Enjoy city living at its finest! Steps from the riverfront, casino, shops, restaurants and bus station. Close to St. Clair College and The University of Windsor. Available from Dec 1/2025, for $1900 plus hydro. Don't miss out on this opportunity! Contact us today for more details! (id:47351)
11770 Riverside Drive
Windsor, Ontario
Step into a world of sophistication and comfort at this spectacular 2-story 3 bedroom 4 bath - luxury estate, perfectly blending Hamptons elegance with Windsor charm on approx 1 Acre ,Spanning approx 5000 sq.ft of finished living & 1480 sq. ft. pool house this home is designed for entertaining, relaxation, and effortless lakeside living. This estate is truly a waterfront retreat where every detail has been thoughtfully curated, offering the ultimate in luxury, technology, and lakeside living. A rare opportunity to enjoy resort-style amenities in the heart of Windsor. Contact listing agent for expansive list of details. (id:47351)
515 Riverside Drive West Unit# 1701
Windsor, Ontario
Welcome to 1701- 515 Riverside Drive W, the pinnacle of luxury living—this fully remodeled penthouse is the crown jewel of the waterfront, offering unparalleled panoramic views of the Detroit skyline. Redesigned with the finest premium finishes, this home blends sophistication and elegance. Featuring two expansive bedrooms with lavish ensuites, plus a chic half bath for guests. The oversized entertainer’s kitchen boasts two large islands, a walk-in pantry, and in-suite laundry. The open dining space overlooks serene water views. Building amenities include an exercise room, sauna, party room, and fully handicap accessible. Condo fees cover all utilities. Don’t miss this prestigious opportunity! (id:47351)
1489 Banwell Road Unit# 427
Windsor, Ontario
Welcome to Eastside Horizons, ideally situated adjacent to Elizabeth Kishkon Park in East Riverside! This stunning condo offering 2 bedrooms, 2 bathrooms, stainless steel appliances include fridge, stove, microwave range hood combo, dishwasher, washer and dryer. Vinyl flooring throughout the unit. Assigned 1 parking spot, Located close to all conveniences. Metro, Shell gas station and Shopper's Drug Mart. The building trio presents on-site amenities, including a party room, gym, & yoga studio, allowing you to indulge in leisure and fitness activities just steps away from your home. One year lease, references, income verifications, credit check. Please call for more detail. (id:47351)
1005 Walker Road Unit# B
Windsor, Ontario
Prime Walkerville commercial/retail space in one of Windsor's most dynamic and high-traffic locations! Great roadside exposure and a vibrant neighborhood atmosphere - perfect for a variety of uses; professional office, studio, retail/wholesale business, etc. Zoned CD2.2 (see documents tab for permitted uses). 2,000 SQFT of office/warehouse/industrial area with 14-ft ceilings, retail double glass doors, and a separate man door entrance. Overhead and pilon signage available. $3,000.00 Gross Rent + Gas, Hydro & HST. Gross rent includes; Exterior Maintenance, Snow Removal, Property Taxes, CAMs, Water, Building Ins. Contact LB about further options available in this building. (id:47351)
1005 Walker Road Unit# C
Windsor, Ontario
Prime Walkerville commercial/retail space in one of Windsor's most dynamic and high-traffic locationsl Great roadside exposure and a vibrant neighborhood atmosphere - perfect for a variety of uses; professional office, studio, retail/wholesale business, etc. Zoned CD2.2 (see documents tab for permitted uses). 1,500 SQFT of office/warehouse/industrial space. Unit to be subdivided from larger space with; Glass retail door, washroom, separate heating/cooling to be installed prior to occupancy. Overhead and pilon signage available. $2,250.00 Gross Rent + Gas, Hydro & HST. Gross rent includes; Exterior Maintenance. Snow Removal. Property Taxes, CAMs, Water. Building Ins. Contact LB about further options in this building. (id:47351)
1005 Walker Road Unit# B & C
Windsor, Ontario
Prime Walkerville commercial/retail space in one of Windsor's most dynamic and high-traffic locations! Great roadside exposure and a vibrant neighborhood atmosphere - perfect for a variety of uses; professional office, studio, retail/wholesale business, etc. Zoned CD2.2 (see documents tab for permitted uses). Approx. 1,000 SQ FT of office space plus 2,500 SQ FT of warehouse/industrial area with 14-ft ceilings, a 12-ft bay door, and a separate glass retail entrance. Overhead and pilon signage available. $18.00/SQFT Gross Rent + Gas, Hydro & HST. Gross rent includes; Exterior Maintenance, Snow Removal, Property Taxes, CAMs, Water, Building Ins. Contact LB about further subdividing of space. (id:47351)
410 Front Road Unit# 2
Lasalle, Ontario
High-exposure Commercial unit in LaSalle. Prime location with excellent visibility and heavy traffic. This versatile unit is ideal for a wide range of businesses, including hospitality/take-out, retail, salon, personal care, and professional services. Ample on-site parking available. Gross rent includes all utilities, common area, and maintenance charges. (id:47351)
12 Donalda Drive
Chatham, Ontario
Located in a desirable North side neighbourhood in Chatham, this well maintained four-level side split showcases pride of ownership throughout. Step inside to find an open-concept main level featuring a stunning custom-built Oak Barrel kitchen with quartz countertops, stainless steel appliances, and a large island. Patio doors lead directly to a private backyard with no rear neighbours. The upper level offers 3 spacious bedrooms and a 4pc bathroom with a quartz countertop. On the lower level, enjoy a family room with a wood-burning fireplace (not in use) with built in cabinetry, and rec room used as a hair studio—ideal for a home office or additional entertaining space with a 3pc bathroom and its own backyard access. The basement includes a rec room, 4th bedroom, laundry area, and a large crawlspace providing additional storage. Outside, the fully fenced backyard is perfect for entertaining, complete with a spacious deck, Pergola over the hot tub and a storage shed. Call today! (id:47351)
4596b Highway 17
Spragge, Ontario
Beautifully updated all brick bungalow set on a spacious 0.80 acre lot with a detached garage and plenty of parking! This charming home is perfect for first-time buyers, retirees, or anyone in between. The main floor offers a welcoming foyer/mudroom, a stunning modern kitchen with ample cabinetry and a beverage/coffee bar, and a walkout to a large new deck (2025). A bright living room, two generous sized bedrooms and a 4-piece bathroom complete the main level. The lower level provides a blank canvas, ready to be finished to suit your needs - perhaps a family room, additional bedroom(s), or hobby area. Enjoy year round comfort and peace of mind with the newer propane heating system, propane hot water tank (owned), UV system, water softener, updated roof all completed in 2022. Conveniently located along Highway 17 between Sault Ste. Marie and Sudbury, and just 15–20 minutes from Elliot Lake or Blind River for amenities. With a fantastic appliance package included, this move-in ready home is all set for its new owners to settle in and enjoy country living! (id:47351)
1551 Dobrich Street
Windsor, Ontario
Now available for lease in good South Windsor location. This lower level 1 bedroom, 1 bathroom unit is fully furnished and includes utilities and high speed internet. (furnishings can be removed if needed). Open concept living room, dining area and kitchen. Separate bedroom w/ closet, 4 piece bathroom and own laundry area w/ storage. Separate grade entry access and use of the rear yard. The sofa also converts into a bed for a guest. Ideal for single professional or couple. Street parking available. Close to the Mosque, Holy Names Highschool and all conveniences. Quick access to the University and Bridge to USA. Call today for your personal showing. First and last months rent required. Applicant to supply credit check, employment history, references, etc. (id:47351)
1695 Howard Unit# Main & Basement
Windsor, Ontario
Welcome to 1695 Howard! This spacious main floor unit is located in a prime Windsor location. The main floor has living/dining room, kitchen, bedroom & 4pc bathroom. The lower level offers a bedroom with ensuite 3pc bathroom, laundry and utility room. Appliances included are: fridge, stove, washer & dryer. Parking at the back of property with 1 designated parking spot. Conveniently located close to Tecumseh Rd., shopping, restaurants, and on a bus route. Immediate occupancy available. $1,750.00 plus electricity & gas. Minimum 1 year lease, credit report (Equifax), references and employment verification required. First and Last month rent required. Call today for your private showing. (id:47351)
2548 Mayfair Avenue South
Lasalle, Ontario
This Fresh Build by Alta Nota Custom Home features a spacious 2-storey design with 4+1 bedrooms and 3.5 full bathrooms, including 2 ensuites, plus a half bath. Featuring a large 2nd floor laundry for convenience The main level offers hardwood and ceramic flooring, a large mudroom leading to a walk-in pantry and cozy nook. The formal dining room flows into the open-concept living room with a floor-to-ceiling fireplace. The chef’s kitchen is a dream with island, abundant cabinetry,& stone countertops. The master suite includes a large ensuite with double vanity standup shower, and soaker tub. Enjoy outdoor entertaining on the expansive covered patio. This home is a testament to quality craftsmanship and detail. $3600 + UTILITIES AND TANKLESS HOT WATER HEATER RENTAL. (id:47351)
112 Reed Street
Essex, Ontario
Welcome to 112 Reed St, beautifully maintained 3 bedroom and 2.5 bath two storey town house perfect or families or anyone seeking comfortable living space. This home features a spacious open floor plan with a bright living room that flows seamlessly into dining area and modem kitchen, equipped with stainless steel appliances and ample counter space. The master suite boasts an ensuite bathroom and generous closet space, while the additional two bedrooms provide plenty of room for family or guess. Enjoy outdoor living in the private backyard, ideal for entertaining or relaxing. Located in a friendly neighborhood, this home is conveniently close to school, parks and shopping centre. To lease good credit and proof of employment is required. (id:47351)
1958 Shawnee Road
Tecumseh, Ontario
Welcome to 1958 Shawnee Road in the Heart of Tecumseh! This spacious Raised Ranch home with attached double garage features 3 Bedrooms & 2 Bathrooms in a quiet neighbourhood just minutes from many amenities. To be built with all custom finishes, hardwood floors in the kitchen and all living areas and tile flooring in the foyer and baths. The open floor plan seamlessly connects the living room to the dining area and kitchen, making it ideal for entertaining and family gatherings. The unfinished basement features a grade entrance, rough-in bath and rough-in kitchen. Located in a desirable Tecumseh neighborhood with easy access to local schools, shopping. Call today! (id:47351)
1 Water Street
Little Current, Ontario
The Anchor Inn stands as a remarkable 136-year-old landmark business in the heart of Little Current on Manitoulin Island. Strategically positioned across from the bustling town docks in the downtown core, this iconic establishment has become a cornerstone of both the local community and the island's tourism industry. This thriving business currently features a vibrant and spacious dining room/restaurant, a popular bar that draws both locals and visitors, professional catering services, and 17 well-maintained rental units. The Anchor Inn boasts impressive financial performance with strong cash flow, making it an exceptional investment opportunity. It currently is open 5 days a week providing the potential to expand sales. Under both current and previous ownership, the property has received consistent upgrades and maintenance, preserving its historic charm while ensuring modern functionality. As a mainstay of Manitoulin Island's hospitality scene for over a century, The Anchor Inn represents a rare chance to acquire an established business with a rich heritage and proven success. Could this historic waterfront property be the golden business opportunity you've been searching for? (id:47351)
32 Brittany Crescent
Amherstburg, Ontario
Introducing The White Pine Home at Brittany's Gate, where luxury and elegance redefine modern living in Amherstburg. This stunning 2 storey, crafted by Nor-Built Construction, offers expansive living on a 75 ft frontage and 157 ft deep executive lot, complete with no rear neighbors for ultimate privacy. Situated on a peaceful cul-de-sac off Texas Road, The White Pine Home design features 4 spacious bedrooms on the second floor including impressive master suite and private deck overlooking rear property, 3 full baths and is ideal for the growing family with impressive 2nd floor loft area leading to additional deck and second office. Main floor perfect for entertaining with open concept layout and three covered porch's. 3 car garage. Located minutes from Amherstburg's vibrant town center, The Birch Home at Brittany's Gate offers an unmatched blend of luxury, tranquility, and convenience. (id:47351)
225 Erie Street East Unit# A
Windsor, Ontario
Opportunity awaits in the Heart of Windsor! Thinking about relocating or opening a new location? This is your chance to secure a high-profile spot in one of Windsor's most recognized and accessible areas. Located just steps from the hospital and surrounded by a vibrant mix of restaurants and amenities, this well-maintained plaza offers strong visibility and convenience for both clients and staff. (id:47351)
1585 Wyandotte Street East Unit# 2
Windsor, Ontario
IRREPLACEABLE - HUGE EXPOSURE WITH THIS CORNER UNIT RIGHT IN THE HEART OF BOOMING WALKERVILLE!! LOADS OF POTENTIAL AND OPPORTUNITY, 3033 SQUARE FEET, LANDLORD WILLING TO GIVE A $20,000K ALLOWANCE TOWARDS LEASEHOLD IMPROVEMENTS -ZONING ALLOWS FOR MANY COMMERCIAL USES, HIGH TRAFFIC LOCATION!! $20 PER SQUARE FOOT, CAMS TO BE $5.50 PER SQUARE FOOT, MINIMUM 3 YEAR LEASE. (id:47351)
