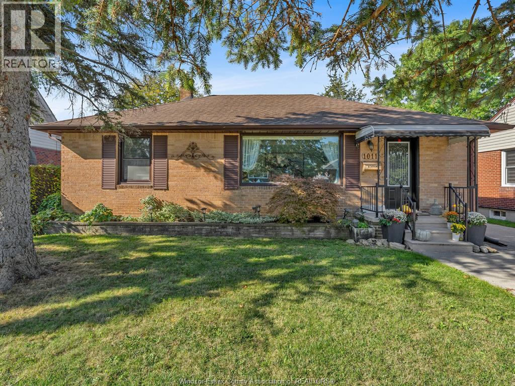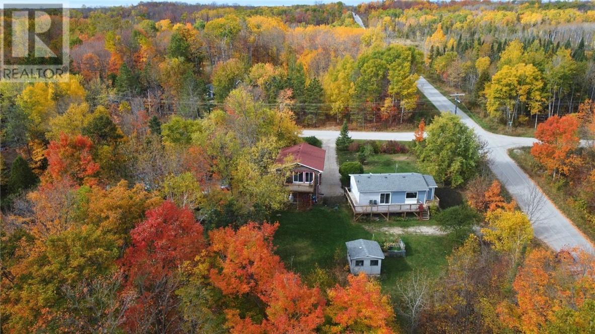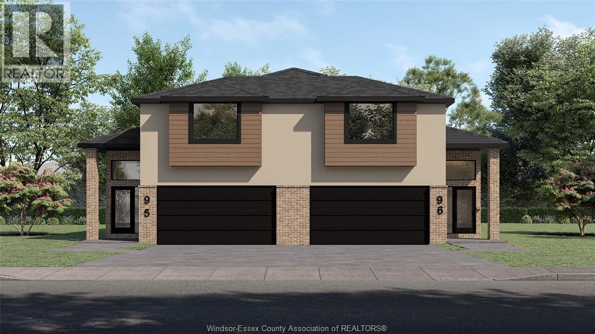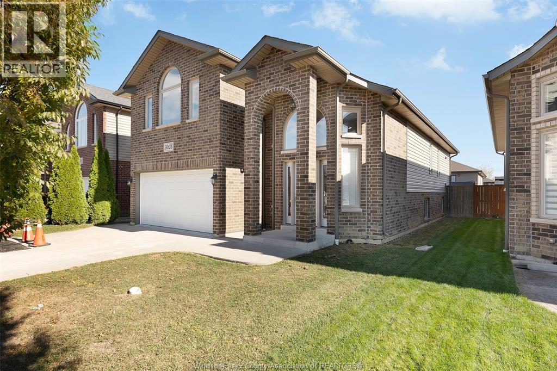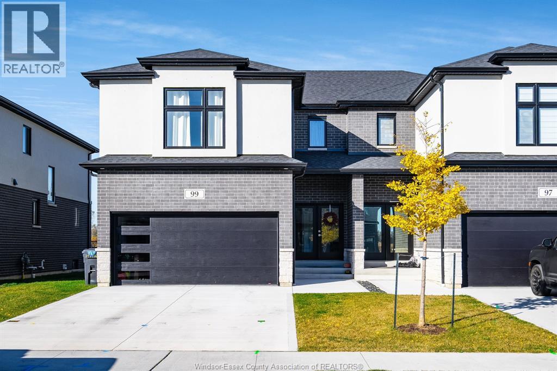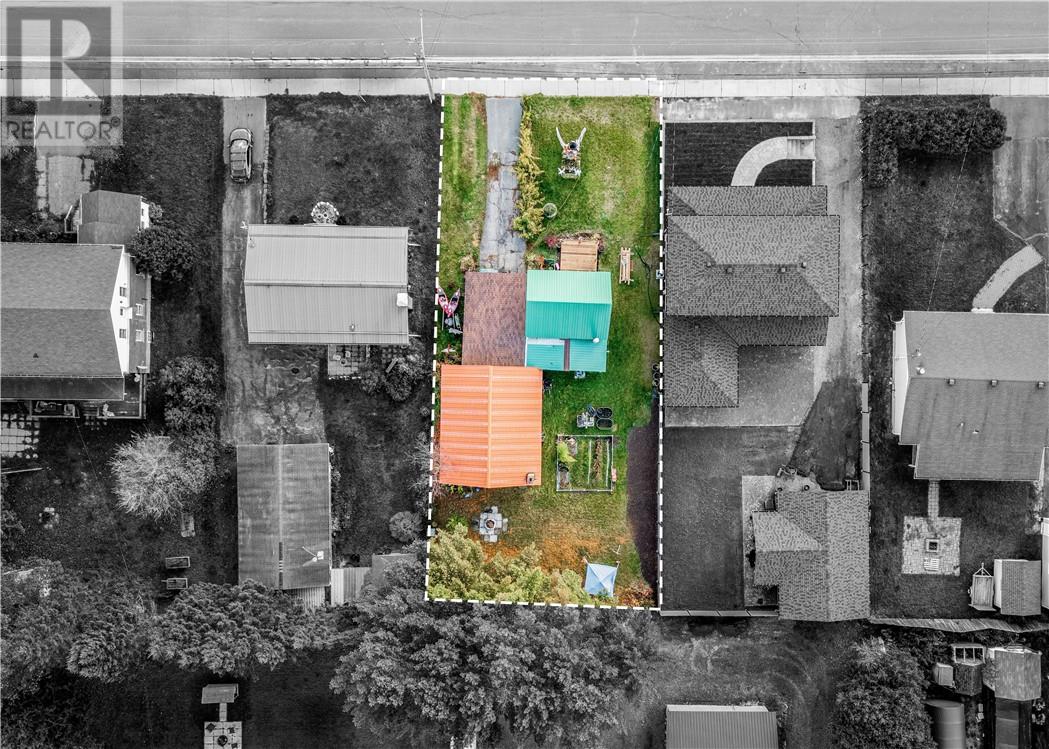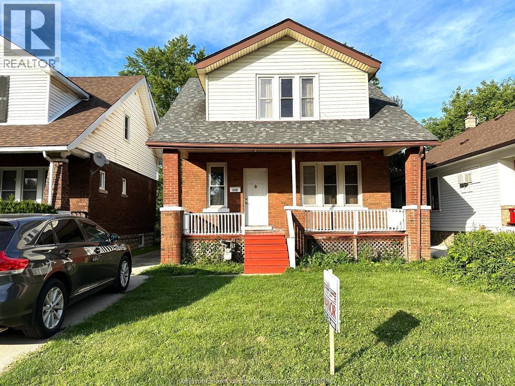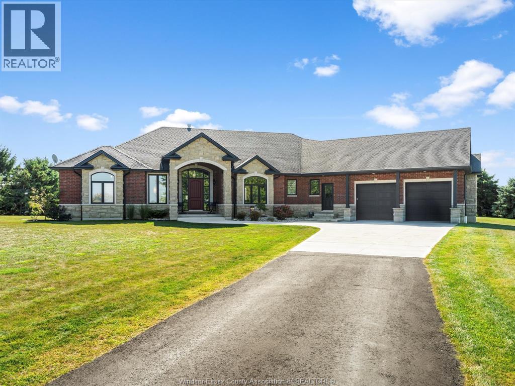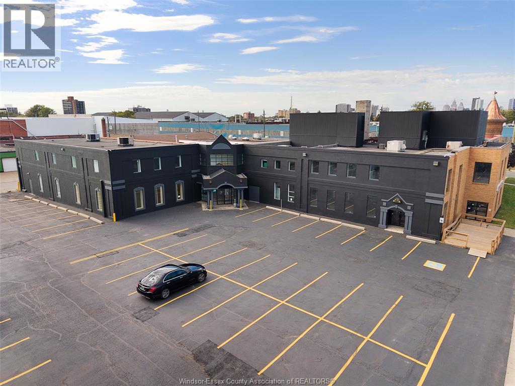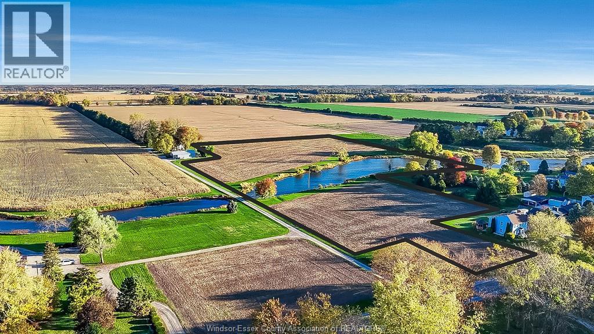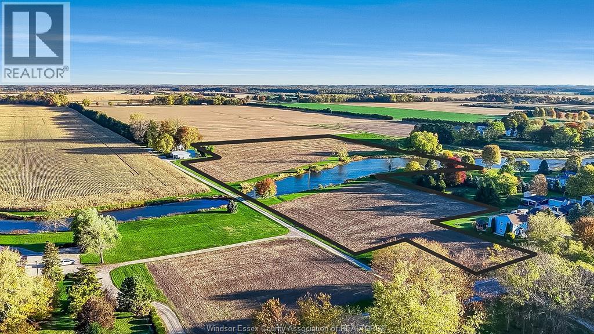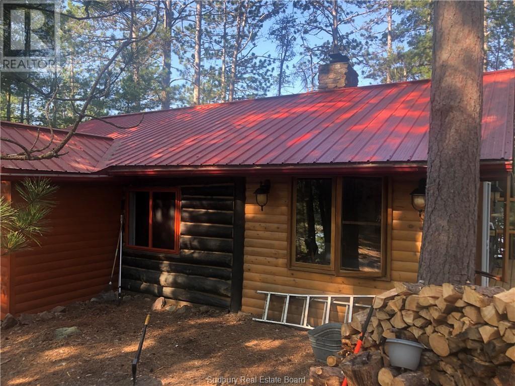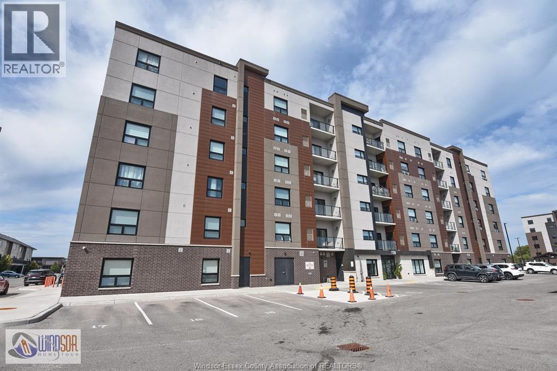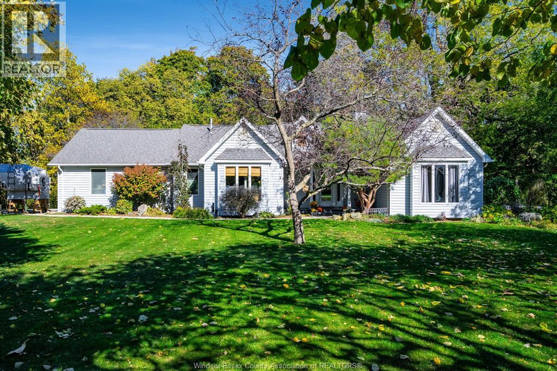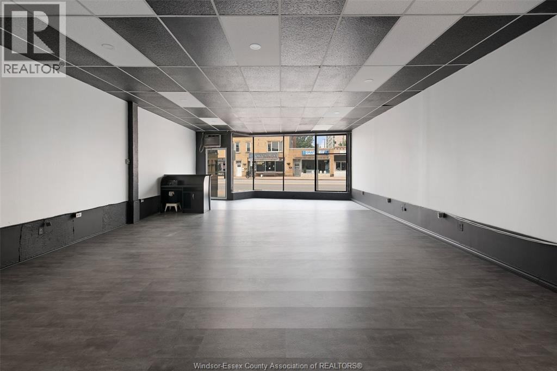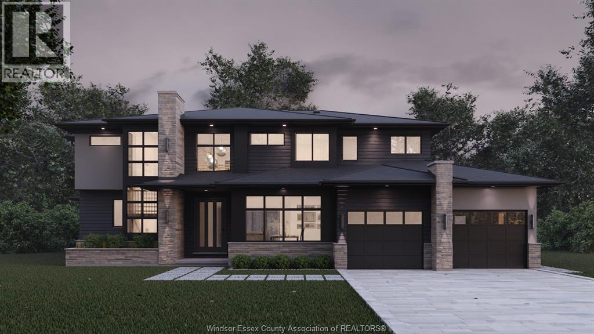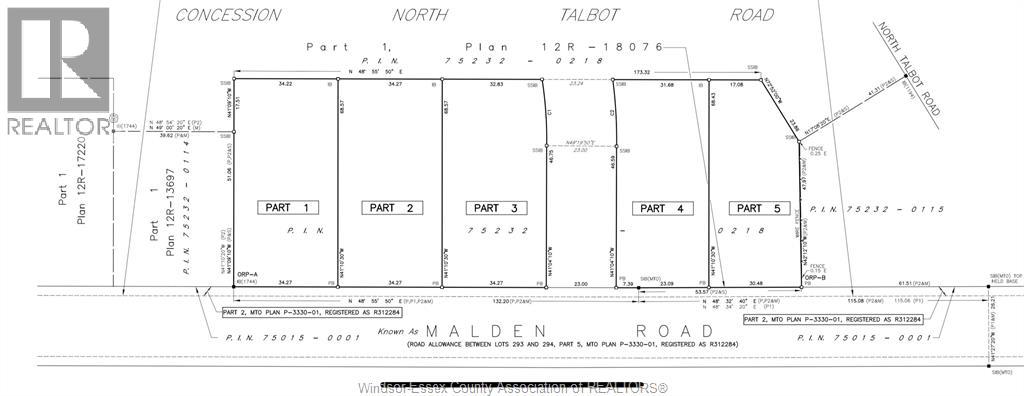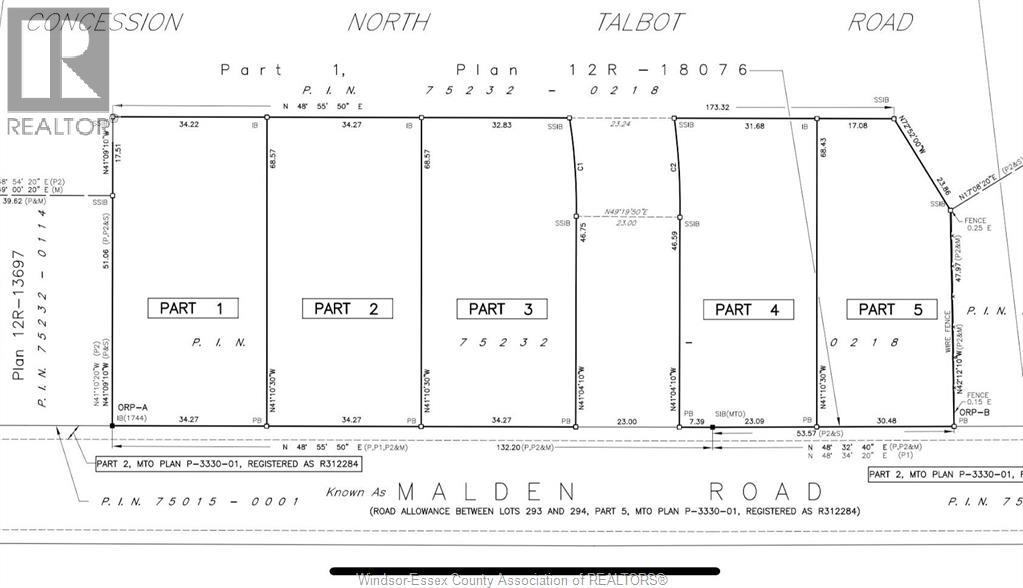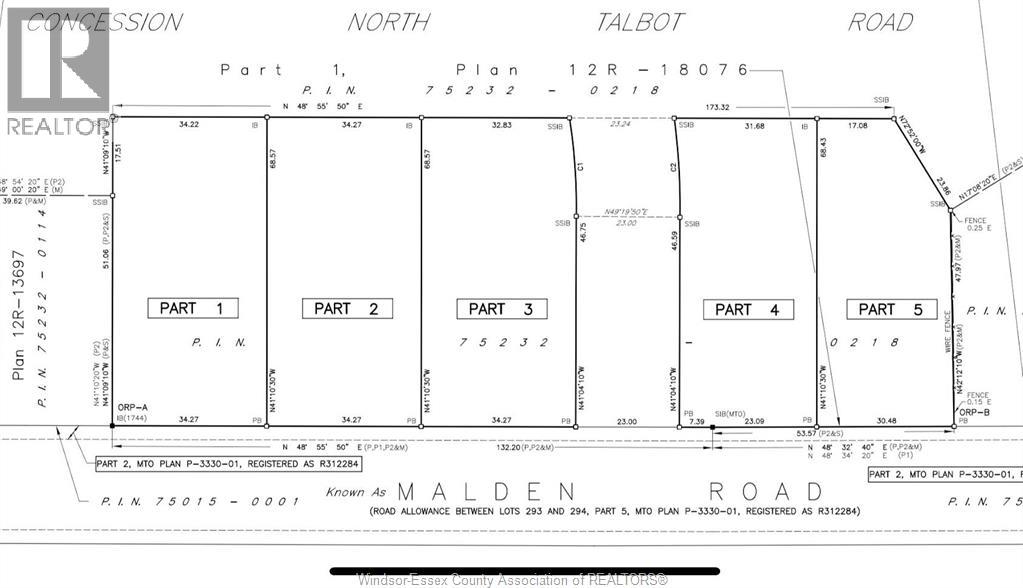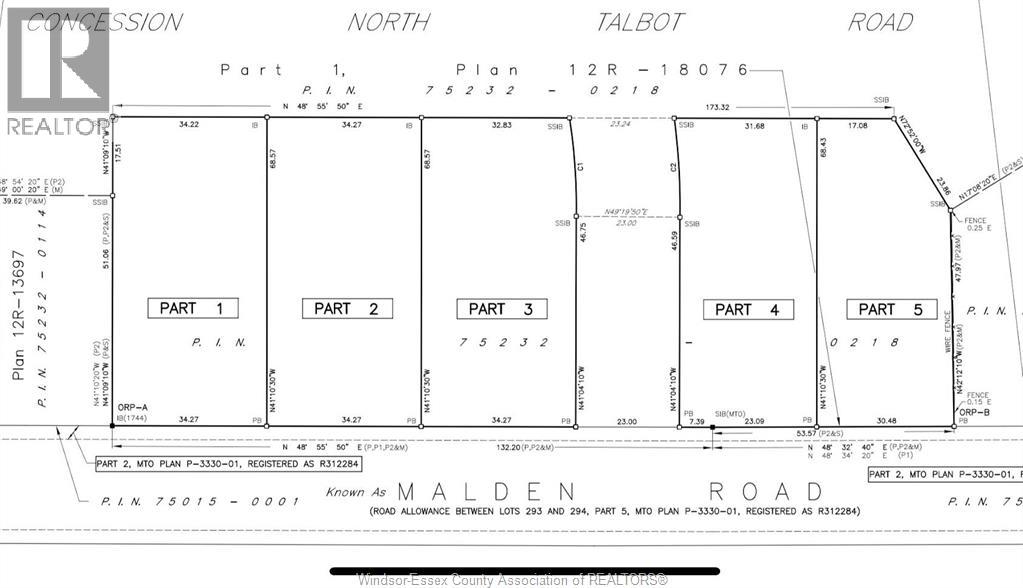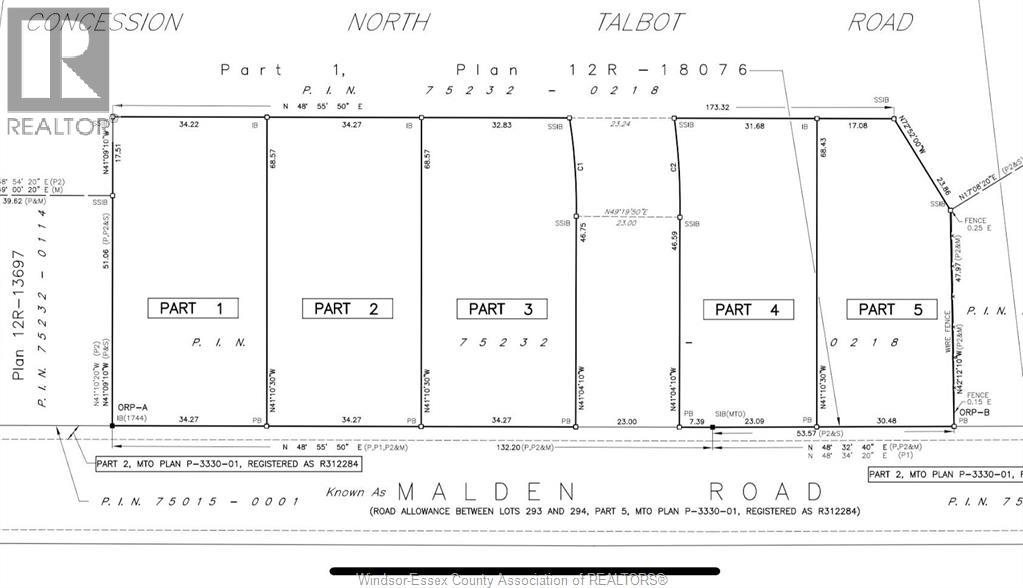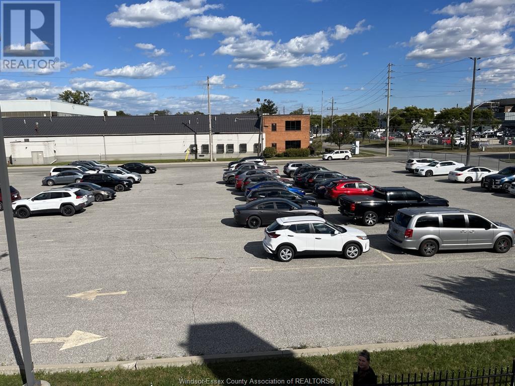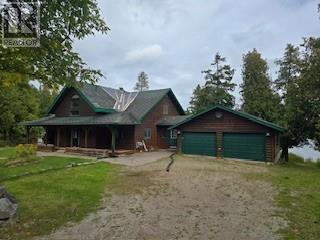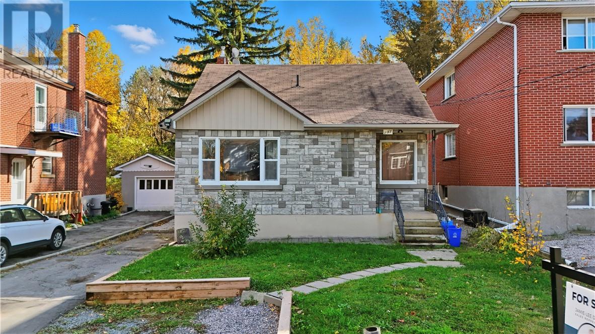1011 Isabelle Place
Windsor, Ontario
Welcome to Riverside living at its best. Nestled on a quiet street in one of Windsor's most desirable neighbourhoods, this home offers the perfect blend of modern updates, family-friendly features, and outdoor enjoyment. Start your mornings with coffee on the low-maintenance composite deck overlooking a private fenced yard shaded by a new gazebo, mature trees and cedars add privacy. Come summer, step into your sparkling pool with a brand new modern liner (2025) and state of the art pump and filter (2024) - perfect for gatherings, BBQs, or just unwinding after work. Inside, you'll find a thoughtfully updated kitchen (2025) and bathroom, complete with a stylish vanity (2025), sensor mirror, and all the right modern touches. A new dishwasher (2025) and A/C (2025) keep the home comfortable and convenient, while widened patio doors and a wheelchair-accessible lift make the space welcoming for everyone. the garage is more than just parking - with a solid structure, tons of storage, and a new roof (2021), new garage door opener (2025), it's ready for hobbies, projects, or future pool heating upgrades. Located just minutes from David Suzuki, Riverside, and Brennan Highschools, as well as WFCU Centre, you'll be close to top schools, sports, and community events, Everyday essentials are around the corner with Costco, Home Depot, Walmart, and Rona nearby. This isn't just a house, its a place to build memories, host celebrations, and enjoy the lifestyle Riverside is known for! 10 minute drive to the new Battery Plant! (id:47351)
7 Moggy Parkway
Manitowaning, Ontario
Looking for a property well suited for multiple families/generations or rental opportunity? Then look no further. This offering is comprised of a Residence (1977) and a Guest House & Garage that was built in 2022. The stated room sizes etc. are for the Residence only, but the number of bedrooms/bathrooms & square footage stated are the combined totals. Both structures are approximately 24 ft. x 36ft. (See also the floor plans provided.) Also both residential units are primarily heated with electric baseboards, but the Guest House also has a propane fireplace. A new septic system (1000 gallon tank) was installed in 2020 to serve both units. A new 200amp service was also installed in 2022 and additional insulation was blown in the attic of the Residence. Note that the walls in the garage for the workshop/mancave could be easily removed. There is a public access to Manitowaning Bay a short distance away, and as a property owner in this subdivision there is also shoreline access over a neighbouring greenspace. (id:47351)
348 Mayrand Street
Lasalle, Ontario
FOR A LIMITED TIME - INTRODUCTORY PRICING!! Welcome to Mayrand Street in the new Villa Oaks Estates Subdivision! The 'Terra' model is a spacious Raised Ranch semi-detached home with bonus room and attached double garage features 3 Bedrooms & 2 Bathrooms in a quiet neighbourhood just minutes from many amenities. Step inside to the bright, welcoming space with hardwood floors in the kitchen and all living areas and tile flooring in the foyer and baths. The open floor plan seamlessly connects the living room to the dining area and kitchen, making it ideal for entertaining and family gatherings. The kitchen’s functional layout features plenty of cabinet space, island and solid countertops. The upper level features a large primary bedroom with 3-piece ensuite and walk-in closet- a private oasis! The unfinished basement features a grade entrance, rough-in bath and rough-in kitchen. Located in a desirable LaSalle neighborhood with easy access to local schools, shopping, and major highways. (id:47351)
3028 Mcrobbie Crescent
Windsor, Ontario
Welcome to this stunning 3+1 bedroom, 3-bath home in one of the area’s most sought-after neighbourhoods! Step inside to discover a bright, open-concept layout featuring a stylish kitchen with a large island—perfect for family gatherings and entertaining. The spacious primary suite offers a walk-in closet and a luxurious ensuite with double sinks and a shower designed for two. Enjoy the convenience of an attached garage with inside entry and a beautifully finished basement offering extra living space. Outside, unwind or host guests on the massive two-level deck overlooking the private backyard. This home combines comfort, functionality, and lifestyle in one exceptional package. Property being sold as is, where is. (id:47351)
99 Eagle St
Leamington, Ontario
Welcome to this beautiful 2024-built semi-detached home, located in a desirable neighbourhood just off Bevel Line. This spacious 2-storey layout features an open-concept kitchen with walk-in pantry, dining area, and living room, plus a convenient 2pc bath off the garage entrance. Upstairs offers 3 bedrooms, 4pc main bath, and second-floor laundry. The primary bedroom includes a 3pc ensuite and large walk-in closet. Full unfinished basement with utility room and tons of storage. Double garage with concrete floor and concrete driveway. All newer appliances included. Available December 1, 2025. Tenant responsible for all utilities. Tenant insurance is required. First and last month's rent, credit report, and proof of income are required with application. This is a must-see rental in a great family-friendly location. Contact us today to book your private showing! (id:47351)
5 Rutland
Warren, Ontario
Discover affordable living in the quiet community of Warren with this cozy 2-bedroom, 1-bathroom home — perfect for first-time buyers, retirees, or anyone seeking a peaceful lifestyle. This well-maintained property features a steel roof for long-lasting durability, a spacious 24x30 detached garage ideal for vehicles, storage, or a workshop, and a large, nicely kept yard offering plenty of room for outdoor enjoyment. Enjoy low property taxes and the benefits of small-town living while still being just a short drive to amenities in St. Charles, Verner, and Sturgeon Falls. (id:47351)
726 Partington
Windsor, Ontario
WELL KEPT 2 STOREY HOUSE, 10 MINUTE WALK TO THE UNIVERSITY OF WINDSOR. FEATURES 4+1 BEDROOMS AND 2 FULL BATH, 9 FOOT CEILING, HARDWOOD FLOOR THROUGHOUT. BRIGHT KITCHEN AND LARGE LIVING ROOM. THREE GOOD SIZE BEDROOMS AND A FULL BATH ON THE 2ND FLOOR. THE ENTIRE HOUSE IS FRESHLY PAINTED. FAMILY ROOM AND A FULL BATH IN THE BASEMENT. COVERED FRONT PORCH AND CEMENT DRIVE FOR THREE CARS. IT'S A GREAT FAMILY HOME OR FOR INVESTMENT. (id:47351)
5012 Talbot Trail
Merlin, Ontario
Built in 2014, this breathtaking estate offers unobstructed views of Lake Erie, blending timeless craftsmanship with modern design. A dramatic foyer with a see-through fireplace, soaring ceilings, and gleaming floors sets the tone as you step inside. The open-concept layout features 3 spacious bedrooms, 2 bathrooms, and a private study. A chef’s dream, the gourmet kitchen boasts a generous island and abundant cabinetry, flowing seamlessly into the airy family room—the true heart of the home and ideal for gatherings. The luxurious primary suite includes a walk-in closet and spa-inspired ensuite, while each bedroom is enhanced with sliding doors that open to captivating water views. The lower level presents a versatile open space, ready to be customized to your lifestyle. A heated garage adds comfort and practicality year-round, ideal for both daily living and lakefront adventures. Outdoors, this property is designed for both relaxation and entertaining. An expansive covered porch with electronic screens extends your living space in every season, while a newly built fire pit offers the perfect spot to gather with family and friends. From morning coffee to unforgettable sunsets, every moment is elevated by the stunning lakefront backdrop (id:47351)
1501 Howard Unit# 201
Windsor, Ontario
Discover 5,897 square feet of office space at 1501 Howard Ave, Unit 201, in the heart of Windsor, Ontario! This newly renovated commercial building is a great option to expand your business. This office space boasts an open layout with dynamic offices lining both sides, perfect for a thriving company or ambitious expansion. Enjoy seamless access with a convenient elevator, plus a prime location near Starbucks, grocery stores, and major roadways. Elevate your business in this exciting, high-energy workspace! The landlord reserves the right to accept, decline or counter any and all offers for any reason whatsoever. (id:47351)
V/l County Rd 50 East
Harrow, Ontario
Rare opportunity to own over 14 acres of land along the sought-after County Rd 50 wine route in Oxley, nestled between peaceful Colchester and charming Kingsville. With a scenic creek that enhances the landscape and agricultural zoning, this property sets the stage for an extraordinary custom estate or countryside retreat where nature, agriculture, and relaxation converge. (id:47351)
V/l County Rd 50 East
Harrow, Ontario
Rare opportunity to own over 14 acres of land along the sought-after County Rd 50 wine route in Oxley, nestled between peaceful Colchester and charming Kingsville. With a scenic creek that enhances the landscape and agricultural zoning, this property sets the stage for an extraordinary custom estate or countryside retreat where nature, agriculture, and relaxation converge. (id:47351)
1 Island D
St. Charles, Ontario
First time ever offered for sale , this beautiful 1.2 acre island on the west arm of Lake NIPISSING has been in the same family for generations. It is only a very short 5 minute boat ride from shore and is serviced with hydro . The cottage itself is mostly log construction and features two bedrooms , a living room with stone fireplace , kitchen, dining room and 3 pc bathroom. It has a large open verandah overlooking the water as well as a metal roof . In addition to the main dock , there is also a boat house with metal roof as well . The island is well treed with majestic pines and features a scenic rock lookout point with a fire pit on top. What a great place to spend your summers and let the dogs and kids run free !! (id:47351)
728 Brownstone Drive Unit# 305
Lakeshore, Ontario
Experience modern living in Essex County's most walkable location. This newer 6-storey building features amenities such as a party room, community gardens, pavilion, and pickleball courts. The spacious 2 bed/2 bath includes 9 ft ceilings, a stylish kitchen with quartz counters and tile backsplash, stunning ensuite baths, in-suite laundry, stainless steel appliances, and a private balcony. Conveniently walk to shops, grocery stores, restaurants, LCBO, and Lakewood Park, with quick access to EC Row Expressway and the 401. Lease is $2,350/month including water, other utilities are additional. Credit check and minimum one-year lease required. Only seeing applications from professionals. Contact us today to schedule a viewing! (id:47351)
1126 Campbell Lane
Kingsville, Ontario
Nestled on a peaceful private drive, this charming home offers the perfect blend of tranquility and nature, sitting atop a scenic ravine on 1.2 beautifully treed acres. With 3 beds and 2 full baths, this residence is ideal for those seeking privacy and serenity, yet it's just moments away from the lake. The expansive primary bedroom wing provides a restful retreat, offering privacy and breathtaking views of the surrounding woods and ravine. Whether you're starting your day with a cup of coffee on the deck or unwinding after a long day, the peaceful ambiance of this home will have you feeling miles away from the hustle and bustle. The bright and airy living spaces flow seamlessly, with large windows bringing in plenty of natural light, and the surrounding trees ensuring a private, nature-filled experience. With ample space for outdoor activities and a large, treed lot that provides plenty of room for gardening or simply enjoying the natural beauty. (id:47351)
4739 Wyandotte Street East
Windsor, Ontario
Exceptional renovated commercial unit in vibrant Pillette Village offering approx 1008 sq ft of prime business space. Surrounded by thriving businesses with excellent visibility and steady foot traffic. A bright, welcoming atmosphere with a large display window and abundant natural light. Steps from transit (1 min) with free street parking and additional parking across the street. Zoned CD2.2 allowing for a wide range of business uses. Turnkey and move-in ready. Rent plus HST & utilities. Income verification, first & last month’s rent, and security deposit required. (id:47351)
65 Unity Court
Lasalle, Ontario
Introducing this stunning 3,795 sq ft two-storey masterpiece by VLC Custom Homes, nestled on an exclusive cul-de-sac in prestigious Laurier Heights, LaSalle. This luxurious 4-bedroom, 5-bath home is thoughtfully designed for upscale living, with each bedroom featuring a private ensuite and walk-in closet. The bespoke steel staircase and catwalk overlook a soaring 2-storey great room with a dramatic fireplace, creating a breathtaking central living space. Enjoy the convenience of a spacious 3-car garage and a covered rear porch for outdoor living. Currently under construction, this home gives you the unique opportunity to customize all interior finishes to suit your personal style. Experience unmatched craftsmanship and timeless design with VLC Custom Homes—and so much more. Book your personal tour to truly discover all this home has to offer. (id:47351)
5853 Malden Road
Tecumseh, Ontario
MUCH SOUGHT AFTER AREA FOR THESE SPECTACULAR LOTS JUST WEST OF MANNING AND SOUTH OF COUNTY RD 46 IN MAIDSTONE! BUILD YOUR DREAM HOME HERE WITH TONS OF ELBOW ROOM. JUST UNDER 1/2 AN ACRE WITH MUNICIPAL WATER INSTALLED AND PAID FOR, PARK FEES PAID FOR, CULVERT BEING INSTALLED, SEPTIC REQUIRED. ONLY 5 AVAILABLE, DON'T MISS THE OPPORTUNITY WWW.JULIEGREEN.CA (id:47351)
5889 Malden Road
Tecumseh, Ontario
MUCH SOUGHT AFTER AREA FOR THESE SPECTACULAR LOTS JUST WEST OF MANNING AND SOUTH OF COUNTY RD 46 IN MAIDSTONE! BUILD YOUR DREAM HOME HERE WITH TONS OF ELBOW ROOM. JUST OVER 1/2 AN ACRE WITH MUNICIPAL WATER INSTALLED AND PAID FOR, PARK FEES PAID FOR, CULVERT BEING INSTALLED, SEPTIC REQUIRED. ONLY 5 AVAILABLE, DON'T MISS THE OPPORTUNITY WWW.JULIEGREEN.CA (id:47351)
5885 Malden Road
Tecumseh, Ontario
MUCH SOUGHT AFTER AREA FOR THESE SPECTACULAR LOTS JUST WEST OF MANNING AND SOUTH OF COUNTY RD 46 IN MAIDSTONE! BUILD YOUR DREAM HOME HERE WITH TONS OF ELBOW ROOM. JUST OVER 1/2 AN ACRE WITH MUNICIPAL WATER INSTALLED AND PAID FOR, PARK FEES PAID FOR, CULVERT BEING INSTALLED, SEPTIC REQUIRED. ONLY 5 AVAILABLE, DON'T MISS THE OPPORTUNITY WWW.JULIEGREEN.CA (id:47351)
5883 Malden Road
Tecumseh, Ontario
MUCH SOUGHT AFTER AREA FOR THESE SPECTACULAR LOTS JUST WEST OF MANNING AND SOUTH OF COUNTY RD 46 IN MAIDSTONE! BUILD YOUR DREAM HOME HERE WITH TONS OF ELBOW ROOM. JUST OVER 1/2 AN ACRE WITH MUNICIPAL WATER INSTALLED AND PAID FOR, PARK FEES PAID FOR, CULVERT BEING INSTALLED, SEPTIC REQUIRED. ONLY 5 AVAILABLE, DON'T MISS THE OPPORTUNITY WWW.JULIEGREEN.CA (id:47351)
5875 Malden Road
Tecumseh, Ontario
MUCH SOUGHT AFTER AREA FOR THESE SPECTACULAR LOTS JUST WEST OF MANNING AND SOUTH OF COUNTY RD 46 IN MAIDSTONE! BUILD YOUR DREAM HOME HERE WITH TONS OF ELBOW ROOM. JUST OVER 1/2 AN ACRE WITH MUNICIPAL WATER INSTALLED AND PAID FOR, PARK FEES PAID FOR, CULVERT BEING INSTALLED, SEPTIC REQUIRED. ONLY 5 AVAILABLE, DON'T MISS THE OPPORTUNITY WWW.JULIEGREEN.CA (id:47351)
1387 Mcdougall Street
Windsor, Ontario
WELL KEPT PARKING LOT IN A HIGH TRAFFIC AREA, ALMOST 1 ACRE. FULLY RENTED UNTIL 2027. NET INCOME PER YEAR $46, 000. TAXES, INSURANCE AND HYDRO ARE PAID BY THE TENANT. PARKING IS PAVED, DRAINED, FENCED AND WITH LIGHTS. (id:47351)
144 Serendipity Lane
Kagawong, Ontario
Welcome to 144 Serendipity Lane on Manitoulin Island, this unique custom waterfront home is situated on 1.499 acres. This distinctive design features approximately 4695 square feet of living area. 5 bedrooms in total in different levels with the principal bedroom having an ensuite bathroom. Open concept with cathedral ceilings. In addition, 3 bedroom cottage, double attached garage, as well as a double detached garage. Property sold ""as is"", as per Schedule ""A"". Seller's Schedules ""A"", ""B"", and ""C"" to be attached to all Offers. All measurements, taxes, maintenance fees and lot sizes to be verified by the Buyer. $45,500.00 deposit required. Seller has no Knowledge of UFFI Warranty. The Seller makes no representation or warranty regarding any information which may have been input into data entry form. The Seller will not be responsible for any error in measurement, description, or cost to maintain the property. Rental Items: Hot Water Heater, if rental, and any other items which may exist at the property, if rentals. (id:47351)
137 Hyland Drive
Sudbury, Ontario
Located at the top of Sudbury's sought after Old Hospital Area, a neighbourhood loved for its charm and unbeatable location. Inside, you'll find three bedrooms and two and a half bathrooms, a spacious kitchen with a gas stove, and a formal dining area, perfect for hosting for the holidays with your loved ones. The hardwood floors add warmth throughout. Downstairs, a unit with separate entrance offers flexibility for extended family or great income potential. Comfort is covered with forced air, natural gas heat and central air, keeping you cozy in every season. Out back, the yard is a little slice of Sudbury's paradise. A large deck with a gazebo for BBQing, plenty of fruit trees, and a storage shed backing onto mature greenery. All this just minutes from Bell Park, Ramsey Lake and all the spots you love downtown. 137 Hyland offers lifestyle, location, character, and income potential, a perfect combination for today's homebuyer. Book your showing today to come see it for yourself. (id:47351)
