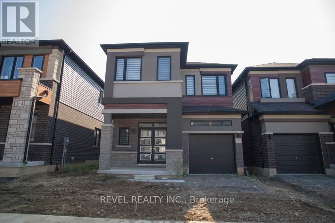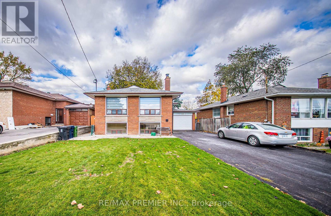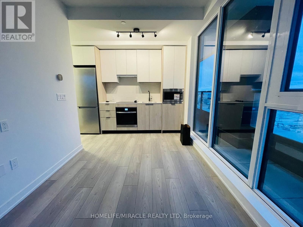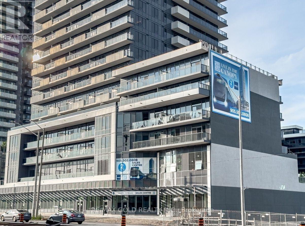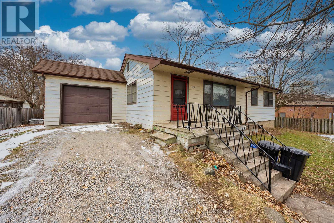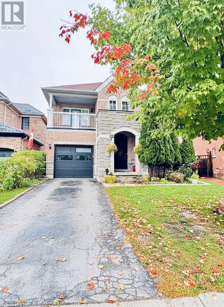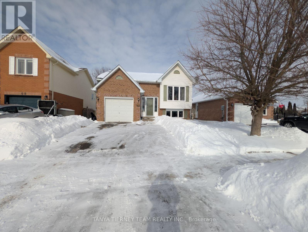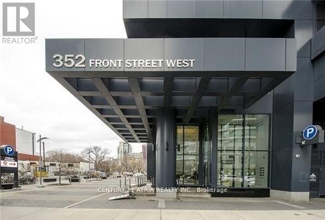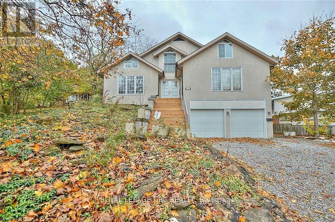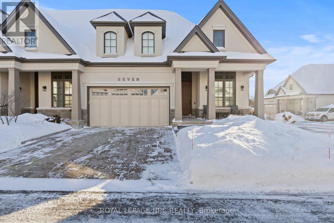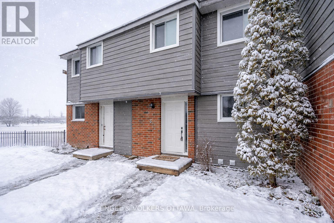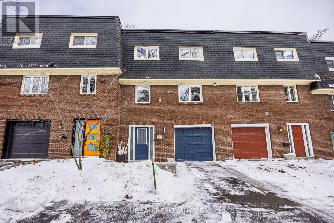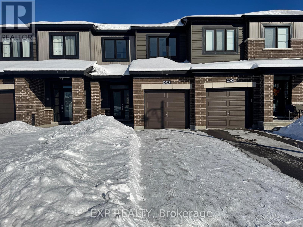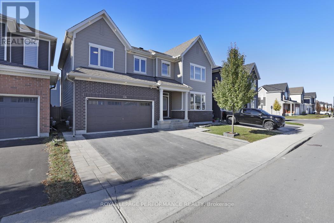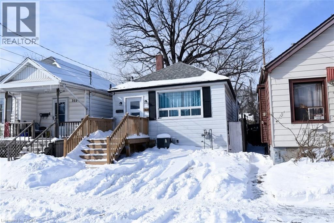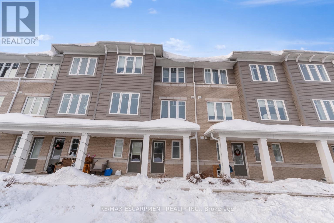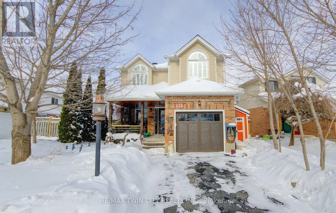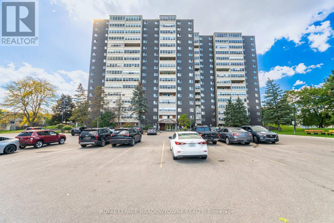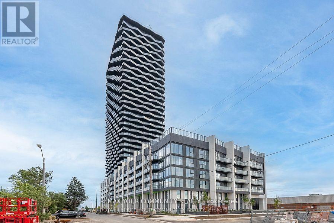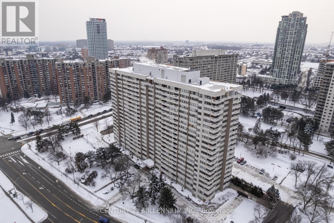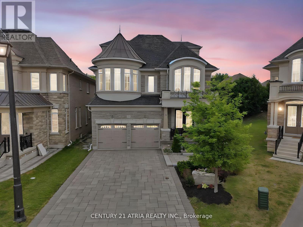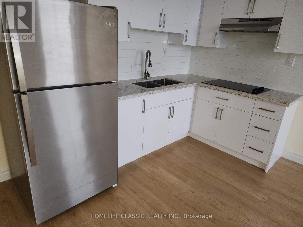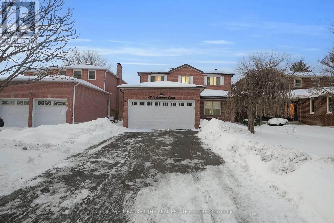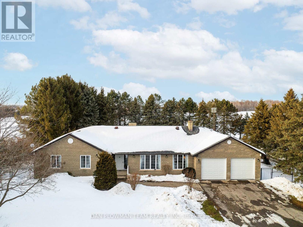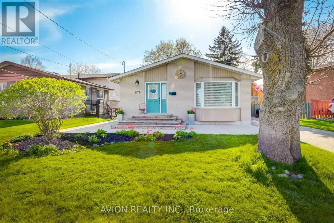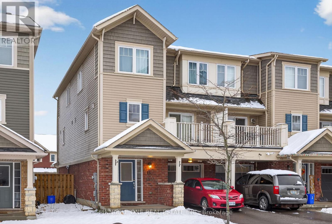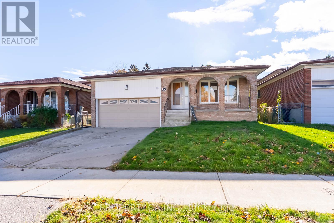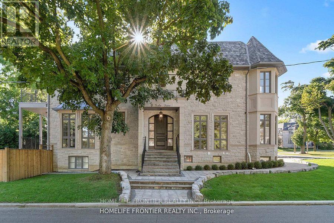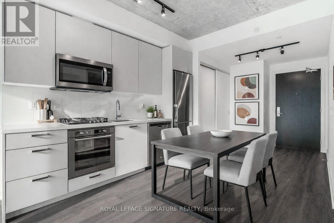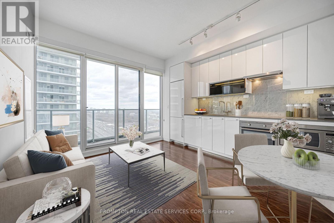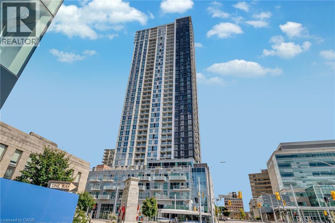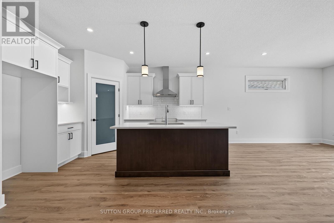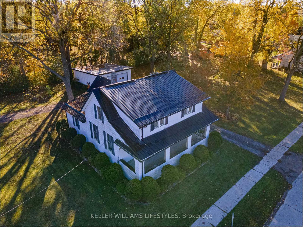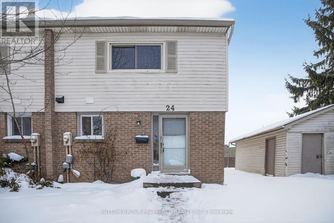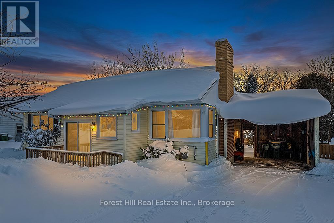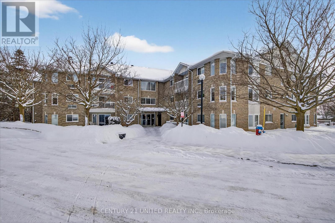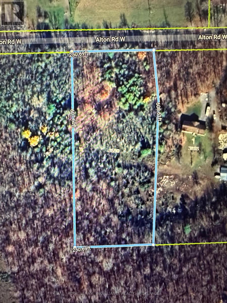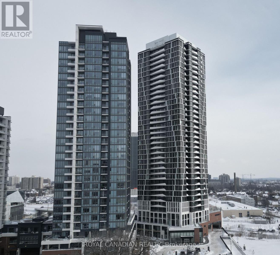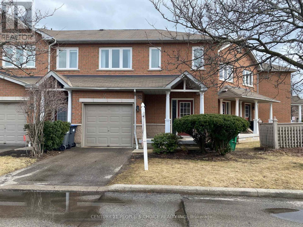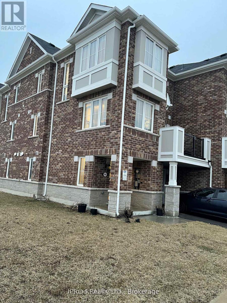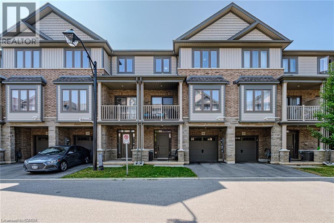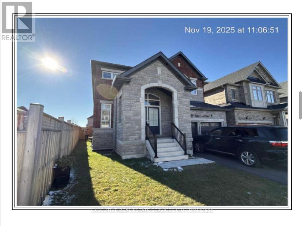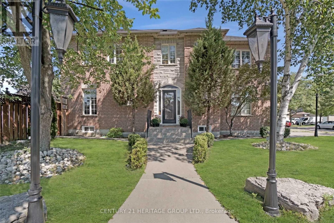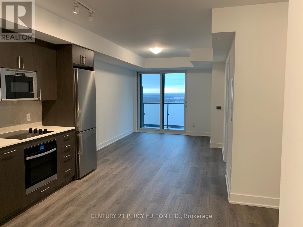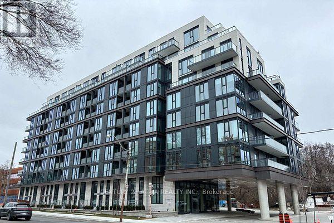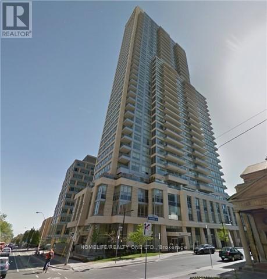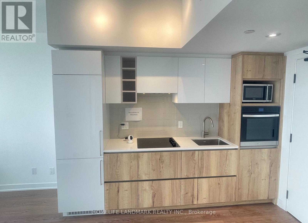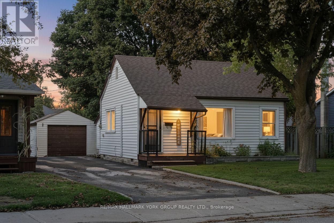26 Wakeling Drive
Brantford, Ontario
Not ready to buy? No problem! We have a beautiful detached 2-storey home ready for its next renter! Welcome to 26 Wakeling Drive - offering 4 bedrooms, 2.5 bathrooms, and over 2000 square feet of finished living space. This home includes many upgrades and has newly installed blinds. The main floor offers a spacious eat-in kitchen with ample storage and counter space. Off the kitchen are sliding doors to the back deck. The open concept living room and dining room offers an electric fireplace. The main floor is complete with a 2-piece powder room. Upstairs the spacious primary suite offers a walk-in closet and 5-piece ensuite. The upper floor is complete with 3 additional bedrooms, a 4-piece bathroom and laundry room! (id:47351)
46 Samba Drive
Toronto, Ontario
Welcome To 46 Samba Dr, Toronto, A Beautifully Renovated 2-Bedroom Basement Apartment Offering Modern Comfort And Convenience In A Quiet, Family-Friendly Neighborhood. Includes Hydro, Water and Gas. This Bright And Spacious Unit Features A Brand-New Kitchen With Contemporary Finishes, A Full 4-Piece Bathroom, And Ample Living Space Designed For Both Relaxation And Functionality. Enjoy The Convenience Of One Dedicated Parking Spot, Private Entrance And Located In A Prime Area, This Home Is Close To Yorkdale Mall, Humber River Hospital, Highways 401 And 400, And Public Transit, Making Commuting Easy. You'll Also Find Schools, Parks, Grocery Stores, And Local Restaurants Just Minutes Away. Perfect For Anyone Seeking A Comfortable And Well-Connected Place To Call Home. (id:47351)
628 - 1007 The Queensway
Toronto, Ontario
Welcome to Verge Condos! Experience Modern Living in this Brand New CORNER UNIT 1 Bedroom with a huge 201SQFT Terrace. One locker included. The open-concept living and dining area features high ceilings, floor-to-ceiling windows, and a private terrace bringing in abundant natural light. The contemporary kitchen is equipped with quartz countertops, stainless steel appliances, and ample cabinetry. Enjoy world-class amenities including a fitness centre, yoga studio, co-working lounge, rooftop terrace with BBQs, social and pet spa areas, and more. Ideally located at Islington & The Queensway, steps from transit, shops, restaurants, parks, and Sherway Gardens, with quick access to the Gardiner Expressway a perfect mix of comfort, convenience, and contemporary living. (id:47351)
1911 Glenview Road
Pickering, Ontario
Situated on a quiet street tucked behind a commercial plaza, this property offers an impressive 250 ft x 97 ft (approximate) lot, zoned R3 currently, opening the door of future possibilities. Whether you're looking to build your dream home, explore multi-dwelling potential, or invest in a well-located property. The existing home features 3 bedrooms and a full bathroom on the main floor. The basement has an additional kitchen and living space for multi family use. The detached shed has a large footprint, set back in the property for additional storage or workspace. Roof (2022 approx) (id:47351)
52 Rivendell Trail
Toronto, Ontario
Newly renovated 2 bedroom basement apartment with a private walk-up separate entrance in the highly desirable Staines community of Scarborough. This clean and modern unit features spacious bedrooms with closets, a front entrance closet for added storage, and a bright, open living space. Located in a quiet and family-friendly neighbourhood, close to transit, top-rated schools, shopping, and parks. Common laundry is shared with landlord. Includes 1 parking spot. Tenant to pay $1600 plus utilities. NO Pets/ No Smoking (id:47351)
70 Freeland Avenue
Clarington, Ontario
***Fully legal accessory apartment*** Lovely lower level 1 bedroom unit, with spacious 2 car parking in driveway, and your own private laundry room. Bright and open concept layout freshly painted, perfect for an individual or couple. Shared entry leads to the lower unit foyer and modern kitchen with centre island and breakfast bar. The comfortable living has large south facing windows, additionally a spacious bedroom with closet, 3 piece bath and sizable laundry/storage room with bonus storage area under the stairs. The upper unit has exclusive use of the garage and backyard, lower unit parking is on the right side of the driveway closer to the entrance. All windows and the main entry door to the home are scheduled to be replaced in the Spring, further increasing efficiency. Looking for AAA tenants only, with all references. All perspective tenants to be approved through "Singlekey" landlord insurance, verifying income and credit. $1700 per month with 50% of utilities (gas, hydro, water) additional. (id:47351)
616 - 352 Front Street W
Toronto, Ontario
Welcome to 352 Front Street West, a stylish 1-bedroom suite in the heart of Toronto's Entertainment District. This thoughtfully designed unit features an open-concept layout, floor-to-ceiling windows, and a modern kitchen with sleek finishes and full-sized appliances. The bright bedroom offers comfort and privacy, while the living space flows seamlessly for both relaxing and entertaining. Located steps from the Rogers Centre, CN Tower, Financial District, TTC, and world-class dining and entertainment, this address offers the ultimate downtown lifestyle. Residents enjoy premium building amenities, including a fitness centre, rooftop terrace, 24-hour concierge, and inviting communal spaces.352 Front Street West - contemporary living in the centre of it all. This unit is furnished. (id:47351)
6a Pearl Ann Drive
St. Catharines, Ontario
Photos shown are from the previous listing. No interior photos are available due to tenant privacy. The driveway has since been upgraded with new asphalt. An exceptional opportunity in a highly desirable escarpment location. This 7-bedroom, 4-bathroom home offers generous square footage and a flexible layout, but requires interior renovation and upgrading, making it ideal for buyers looking to add value through improvements.The property includes a double-car garage and an oversized driveway with parking for up to 8 vehicles. The finished basement features a family room, bathroom, multiple bedrooms, and a kitchen, providing strong potential for reconfiguration or future income.Set on a private lot with mature trees, the home enjoys a quiet, secluded feel while remaining conveniently located near Brock University, the Pen Centre, and Highway 406. Walking and biking trails are nearby, with direct access to the Bruce Trail just steps away.This is a renovator's dream with tremendous upside for the right buyer-perfect for investors, contractors, or families seeking to customize a home in a premium location. Priced to reflect condition and work required. (id:47351)
7 - 190 Canboro Road
Pelham, Ontario
A rare offering in prestigious Canboro Hills, this end unit bungaloft townhome by DeHaan Homes delivers over 2,400 sq. ft. of refined living space where every detail has been designed with intention. From its striking stone and stucco exterior to the soaring ceilings and expansive windows inside, the home captures a sense of elegance and comfort at once.The great room is an impressive centrepiece, showcasing vaulted ceilings, a sleek gas fireplace, and custom millwork that add to its sophistication. Glass doors open to a covered terrace, blending indoor and outdoor living for effortless entertaining or quiet retreat.The chefs kitchen combines beauty and function with quartz surfaces, bespoke cabinetry, premium appliances, and an oversized island that invites gatherings. The adjoining dining area flows seamlessly, creating a space tailored for both everyday living and special occasions.The main floor primary suite offers the privacy of a boutique hotel with a spa-inspired ensuite featuring a freestanding tub, glass shower, and double vanity, complemented by a custom walk-in closet. A second bedroom, powder room, and designer laundry with direct garage access complete the main level. Upstairs, the open loft is ideal for a lounge or office, while a third bedroom with its own ensuite ensures family and guests experience comfort and luxury.Life in Canboro Hills is enhanced by maintenance-free living, with lawn care and snow removal included with a monthly fee of $415/mth. Situated in the heart of Fonthill, celebrated for its rolling hills, boutique shops, acclaimed restaurants, championship golf, and proximity to Niagara's wine country this residence offers an unparalleled lifestyle in one of Ontarios most sought-after communities. (id:47351)
3 Glencoe Street
Ottawa, Ontario
Welcome to 3 Glencoe, where comfort, charm, and convenience come together in perfect harmony. This bright yet cozy 3-bedroom, 1.5-bathroom condo townhome has been thoughtfully refreshed and is ready to welcome its next chapter, ideal for first-time buyers, savvy investors, or downsizers seeking style and simplicity in one move-in-ready package. From the moment you arrive, the brand-new siding and inviting façade set the tone for what awaits inside. Step through the front door and you're greeted by a touch of urban flair where faux brick feature walls that add warmth and personality, creating an instant sense of home. The kitchen offers generous counter space and a newly installed ceramic tile floor, making it as practical as it is inviting. The open-concept living and dining area flows effortlessly together, filled with natural light, making it a perfect backdrop for morning coffee, dinner with friends, or quiet evenings in. Upstairs, the primary bedroom impresses with hardwood flooring and enough space for a king-size bed, a rare find at this price point. Two additional bedrooms offer versatility, ideal for family, guests, or a home office, all connected by a full bathroom and gleaming hardwood hallway. Downstairs, the finished lower level expands your living options, whether as a cozy family room, a kids' play area, or a home gym. Step outside to your fully fenced backyard, complete with a deck made for entertaining, where barbecues, morning sunshine, and evening unwind sessions await. Perfectly located near parks, schools, public transit, and quick routes to Highways 416 and 417, this home makes every commute or errand a breeze while keeping nature and community close by. With fresh finishes, timeless character, and unbeatable value, 3 Glencoe is more than just a home... it's your next smart move in Ottawa's thriving west end. (id:47351)
3 Pentry Lane
Ottawa, Ontario
Tucked away on a quiet cul-de-sac along the Rideau River, this is the kind of place where families put down roots and stay. Wake up to birdsong and river breezes, walk the kids to school without crossing busy streets, and spend afternoons in the park just steps from your front door. Here, nature and neighbourhood blend seamlessly-offering a calm, connected way of life in the heart of Old Ottawa South.From your doorstep, stroll to the cafés, shops, and restaurants of Bank Street, cycle for miles along scenic river pathways, or wander through nearby Brewer and Windsor Parks. Inside, the home feels instantly welcoming, with hardwood floors throughout and a sun-filled, open-concept main floor designed for both relaxed family time and easy entertaining. A working fireplace adds warmth and charm, while the tastefully updated kitchen brings modern comfort to everyday living.With five spacious bedrooms and three full bathrooms, there's room to grow, host, and adapt. A private main-floor guest suite offers rare flexibility-perfect for extended family, overnight guests, or a home-based income opportunity. Out back, an expansive, leafy deck creates a peaceful retreat where mornings begin with coffee and evenings linger long after sunset.Quiet, green, and deeply connected to the river, Pentry Lane is one of Ottawa's true hidden gems-a place where life slows down, neighbours know each other, and home feels exactly as it should.Monthly Association Fee: $600. Includes heat, water, snow removal, grass cutting, general site maintenance, and contribution to the capital reserve fund. (id:47351)
2063 Caltra Crescent
Ottawa, Ontario
Welcome to 2063 Caltra Cres, a 2022-built Minto Haven townhome in the vibrant community of Half Moon Bay, Barrhaven.This 3-bedroom, 3-bathroom freehold property offers a smart layout, modern finishes, and excellent value. Previously tenant occupied, it's been priced with consideration for some cosmetic touch-ups, offering the perfect opportunity to make it your own. The main level features an open-concept kitchen and living space, ideal for entertaining. Upstairs, a spacious primary bedroom with ensuite and walk-in closet anchors the second floor. The finished basement adds flexibility with a rec room and additional storage. Enjoy nearby schools, parks, shopping, and transit in one of Barrhavens fastest-growing communities. Whether you're a first-time buyer, investor, or growing family, this is your chance to own a newer home with great upside in a top location. (id:47351)
336 Lamarche Avenue
Ottawa, Ontario
Detached 4 bedrooms over 3400 sq.ft single family home on 50' lot located in the heart of Orleans (Community of Orleans Village), just 15 minutes to downtown! An Open concept layout create an expensive feel, main floor perfectly complimented by lots of natural light, 9ft ceilings, pot lights, office/den provides the space for work and gleaming hardwood flooring. Gourmet kitchen features stainless steel appliances, granite counter tops, backsplash, soft close drawers, ample cabinetry and breakfast bar. Second level boasts spacious master bedroom with walk-in closet and 4pc ensuite includes walk-in shower, and a soaker tub, offering a spa-like retreat.! Three further bedrooms, a main bath and conveniently located laundry room complete the upper level. More space awaits in the fully finished lower level that will act as perfect recreation room, at home workout space or playroom, as well as offering additional storage space. A busy family will appreciate the large mudroom & closet space adjacent to the double garage. Step outside to private, interlocked, fenced backyard; your own modern day oasis for relaxing or entertaining summer. Extended 3 cars parking driveway at front. Just a stone's throw from Caivan Park, local amenities incl. grocery stores, restaurants, gyms, movie theatre & more!, Schedule a private tour today and see for yourself the incredible value this upgraded home offers! Needs 4-5 hrs notice for showing, 24 hrs irrevocable on all offers and no showing after 7pm due to small kids. (id:47351)
371 Fairfield Avenue
Hamilton, Ontario
Power of Sale. Welcome to this 3-bedroom bungalow located in East Hamilton. The home features a functional layout with one full bathroom, a separate laundry room, one parking space on the front lawn, and a fully fenced backyard. Conveniently located close to all amenities, shopping, schools, parks, and public transit/bus routes. Property is being sold “as is, where is”, with no representations or warranties made by the Seller. (id:47351)
A7 - 24 Morrison Road
Kitchener, Ontario
This Like New 1200+ Square Feet, 2 Storey Townhome Offers A Exceptional Layout WithContemporary Finishes. Offering 3 Spacious Bedrooms Plus 2 Full Washrooms with JulietteBalcony entrance from Kitchen. Additional spacious storage room on main floor. Includes S/SAppliances, Central Air And One Exclusive Parking Space! Conveniently Situated At The CornerOf King St E & Morrison Rd. Centrally located in Kitchener, this property has quick access toHighway 8, Highway 401, Fairview Park Mall, Conestoga College, and everyday amenities. Move inready and exceptionally functional, this is the perfect home for first time buyers, young families, and/or investors! (id:47351)
235 Bush Clover Crescent
Kitchener, Ontario
235 Bush Clover is a Wonderful Place to Call Home!! Welcome to this charming and nicely updated single-family home, perfectly located in one of the area's most sought-after family neighborhoods. With its comfortable layout, thoughtful updates, and inviting atmosphere, this home is ready for its next chapter. Inside, you'll find bright living spaces designed for everyday family life-cozy enough for quiet evenings, yet functional for gatherings and celebrations. The spacious kitchen offers a practical and welcoming hub for meals, homework, and conversation, while the well-sized bedrooms provide comfortable spaces for everyone to unwind. The fully finished custom recroom is an entertainers dream, perfect for parties, sporting events and movie night. Step outside to an atmosphere reminiscent to the Royal Botanical Gardens. Filled with flowers, planting, landscapes and a koi pond. This home has been meticulously cared for, offering peace of mind with years of nothing to do but simply enjoy. Conveniently located near parks, schools, and local amenities, this is a neighborhood where families put down roots and feel at home. Your friends will be jealous and your family will be proud to call this perfect property your forever home. (id:47351)
804 - 225 Harvard Place
Waterloo, Ontario
The Perfect Opportunity Awaits You To Own this Very Affordable Condo In The Lincoln Heights Area Of Waterloo. This Bright And Spacious Two-Bedroom, Two-Bathroom Unit Offers Approximately 930 Square Feet of Comfortable Living Space, Featuring A Large Living/Dining Area, A Walkthrough Kitchen, and a Private Balcony With Beautiful Scenic City Views. The Spacious Primary Bedroom Includes Ample Room For Your Furnishings Along With A Private Ensuite, While The Second Bedroom Provides Versatility For Guests, A Home Office, Or Family Use. The Extensive List Of Amenities Including a Gym, Sauna, Party Room, Games Room, Library, Tennis Courts, And On-Site Laundry Facilities. The Unit Also Includes an Underground Parking Spot and Plenty Of Visitor Parking. A New Heating Boiler System Was Recently Installed in the Building Adding Efficiency And Reliability. Conveniently Located Within Walking Distance to Shopping, Restaurants, Schools, Parks, And Public Transit, This Unit also Offers Quick Access To The Highway and is Only A Short Drive to the University Of Waterloo and Wilfrid Laurier University. Whether You are A First-Time Buyer, Investor, Student, Or Growing Family, 225 Harvard Place Is An Ideal Choice. (id:47351)
329 - 36 Zorra Street
Toronto, Ontario
one-bedroom apartment with a designer touch located at 36 Zorra. This unit boasts an exceptionally efficient layout, and a range of attractive standard features. It includes European appliances and a convenient ensuite laundry room. Enjoy captivating views from your window! The building offers a comprehensive amenity program, complete with a shuttle bus service to Kipling Station. Prepare to be pleasantly surprised by what this apartment has to offer! (id:47351)
910 - 1580 Mississauga Valley Boulevard
Mississauga, Ontario
Unbeatable location in desirable Mississauga Valley at Burnhamthorpe & Hurontarion seconds to unlimited shopping Square One, Future LRT, My way transit, 400 series highways & top tier entertainment. Up up to the 9th floor showcasing an unobstructed Million Dollar South facing view of the Toronto skyline throughout the condos living area & bedrooms. Presenting pride of ownership throughout this 2 bed 1.5 bath 1 parking & locker spoils you with 1,090 sqft full size dining & living room with wall to wall windows, soft carpeting & walkout to a private enclosed balcony. Bright kitchen flows into the bonus den featuring ensuite laundry, storage cabinetry. Up dated main bathroom w/ "Safe Step" custom walk-in tub for easy access feat body jets & lighting. King sz Mstr w/ warm carpeting, wall to wall windows showcasing the spectacular view, His/her separate closets, walk through closet to a spacious & private 2 pc ensuite (Potential space to add shower). Generous size 2nd bedroom with soft carpeting & skyline view. This condo offers a predictable all inclusive monthly maintenance fee for consistent payments w/ added bonus Bell Fibre Internet (No additional utility bills) Exceptionally well run property management & condo board. The features, size, space, view & location of this condo cant be beat. (id:47351)
12 Macdonald Court
Richmond Hill, Ontario
12 Macdonald Court, tucked away in the sought-after Bayview & Bloomington enclave, this home offers over 5,600 sq-ft of living space. Architectural style & setting: French chateau inspired exterior on a quiet court, set on a premium pie-shaped lot with treed views. Interior: Grand foyer with a flowing layout, designer millwork, and high-end finishes throughout. Chefs Kitchen: Spacious and open, with a walk-out to a large deck overlooking the treetops. Bedrooms: Generously sized, with plenty of room for family and guests. Lower Level: Builder-finished & endless possibilities rec room, gym, etc. Bonus Features: Private loft for near-separate living, upper-level office, extra-long driveway, and more come see for yourself. (id:47351)
4 - 5 Main Street S
Uxbridge, Ontario
Renovated 1-Bedroom Apartment In The Heart Of Uxbridge With New Kitchen And Bathroom, New L E D Light Fixtures, Fridge And Stove. Amazing Location, Great Neighbours. Rent Includes Water and Hot Water. Tenant pays own Hydro as separately billed. Parking Extra. (id:47351)
87 O'connor Crescent S
Richmond Hill, Ontario
Discover an exceptional opportunity at 87 O'Connor Crescent, located in the heart of Richmond Hill's highly sought-after North Richvale community. This detached 4-bedroom, 3-bathroom home sits on a rare 43 x 132 ft premium deep lot, offering outstanding outdoor space and long-term potential. The home features a bright, spacious layout and can be comfortably moved into and enjoyed as it is, or renovated to create a custom home tailored to your vision. A semi-finished basement with washroom rough-in provides flexible use for in-laws, guests, a home office, or the ability to live in while renovating, with added potential for future value or a secondary suite (buyer to verify compliance). The deep, private backyard offers endless possibilities, including space for a garden, outdoor entertaining, a pool, or future expansion. Situated in a family-friendly neighbourhood known for its top-rated schools, including Alexander Mackenzie High School and St. Anne Catholic Elementary School, and close to Major Mackenzie Drive, Bathurst Street, parks, trails, recreation facilities, GO Train, VIVA Transit, and major commuter routes. A beautiful opportunity on a premium lot in one of Richmond Hill's most established and desirable neighbourhoods. Police, Fire Station, Library, Hospital all just minutes away and of course Sues Market! (id:47351)
1902 Concession 9 Road
Clarington, Ontario
Set On 56 Acres Of Picturesque Land, This Stunning Custom Built Home Features Approximately 5000 Sq Ft Of Living Space. With 3+2 Bedrooms And 4 Bathrooms, It Is Perfect For Entertaining And Embracing Country Living. Spend Sunny Summer Days Exploring The Vast Property, Getting Lost In Nature, And Enjoying The Peace And Privacy This Incredible Setting Offers. Inside, The Main Floor Boasts Beautiful Hardwood Floors Throughout, With A Natural Field Stone Fireplace In The Great Room And A Walkout To The Maintenance Free Deck And Expansive Yard. A Formal Dining Room With French Doors And Large Windows Creates An Elegant Space For Hosting. The Updated Eat-In Kitchen Features Stone Counters, A Built-In Microwave And Oven, A Large Center Island And Breakfast Bar, And A Cooktop, Offering A Perfect Spot To Enjoy Breakfast With Serene Views. A Spacious Family Room Off The Kitchen Is Filled With Natural Light. The Primary Suite Includes A Renovated 4-Piece Ensuite With A Glass-Walled Marble Tile Shower And A Standalone Soaker Tub. Two Additional Generously Sized Bedrooms Complete The Main Level. The Lower Level Has Above Grade Windows And Features A Large Living Room With A Natural Field Stone Fireplace, Two Additional Bedrooms, A Second Kitchen, A Workshop, A 3-Piece Bathroom, Cold Cellar, And Separate Entrance. A Two-Car Garage Offers Direct Access To The Main Floor And A Separate Entrance To The Basement. Additionally, A Detached Barn/Workshop With Water And Hydro Provides Ample Space For Hobbies, Projects, Or Storage. Whether You're Entertaining Guests, Unwinding By The Fireplace, Or Simply Wandering The Rolling Landscape, This Is A True Country Retreat Where You Can Get Lost In Nature While Staying Close to Home. (id:47351)
878 West Shore Boulevard
Pickering, Ontario
This bright and beautifully updated legal two-bedroom plus den basement apartment features a separate private entrance and a highly functional layout, with the den large enough to be used as a third bedroom or home office. The unit boasts new windows, modern flooring, renovated bathrooms, updated kitchen appliances, stylish pot lights, and convenient ensuite laundry.Enjoy ample storage space and private driveway parking for added comfort. Ideally located right at a bus stop and just 4 minutes from the Pickering GO Station and Pickering Town Centre, commuting and shopping are effortless. Nestled in a quiet, friendly, and family-oriented neighbourhood, this home is perfect for families, couples, and young professionals. Plus, unwind with evening strolls to the lake, just a short walk away, along with nearby parks and beaches-bringing nature right to your doorstep (id:47351)
14 Nearco Crescent
Oshawa, Ontario
Well- kept 2-bedroom free hold townhouse , open concept lay out and bright, offering strong rental potential and low maintenance living. Ideal opportunity for investors and first time homebuyers looking for value in a growing area. (id:47351)
Main - 15 Riant Street
Toronto, Ontario
Welcome to 15 Riant St, nestled in one of the most desirable pockets of the Scarborough Bluffs. This fully upgraded, modern home offers a fresh and functional layout perfect for today's lifestyle. Featuring brand-new finishes throughout, the open-concept living creates a bright, contemporary feel with endless potential for personal touches. Each of the three bedrooms offers generous space and flexibility for family, guests, or a home office. Located steps from schools, shopping, Eglinton GO Station, and TTC transit, and minutes from scenic parks, trails, and the waterfront, this property combines convenience with community charm. A modern home in a sought-after neighbourhood - move-in ready and full of potential. (id:47351)
8 Vesta Drive
Toronto, Ontario
Experience the pinnacle of luxury in this custom-built Forest Hill home, offering over 6,500 sq. ft. living space of refined elegance. Garage holds 4 cars, heated driveway, soaring ceilings, and expansive windows, this residence blends grandeur with modern living. The gourmet kitchen features a huge Quartzite center island counter, premium appliances, and a butlers pantry, ideal for both intimate meals and grand entertaining. Each bedroom boasts its own walk-in closet and ensuite bathroom, including a massive walk-in closet in the primary suite. Additional highlights include heated floors, office, media room, exercise room, elevator connecting all three floors. The fully finished lower level offers a nanny suite w/4 Pc Bath, Recreation Room, Wet bar,second laundry room. Smart home with all the bells and whistles. Steps from top schools and Forest Hill Village, this home is the perfect blend of luxury and convenience. (id:47351)
1006 - 55 Ontario Street
Toronto, Ontario
Location! 1-Bedroom smart lay out, where floor-to-ceiling windows invite natural light to dance across chic exposed concrete accents. Enjoy an open layout with soaring 9-ft ceilings, hardwood floors, and a spacious balcony perfect for outdoor entertaining. The modern kitchen features quartz countertops and stainless steel appliances. Conveniently located near public transit, Distillery District, St. Lawrence Market, parks, trails, and DVP. Building amenities include a concierge, outdoor pool, BBQ area, gym, party room, and visitor parking. Embrace urban luxury at its finest in this exceptional property. (id:47351)
2507 - 115 Mcmahon Drive
Toronto, Ontario
Luxurious Condominium Building In North York Park Place & Bright One Bedroom Suite Features 9-Ft Ceilings; A Modern Kitchen With Integrated Appliances, Quartz Countertop, And Cabinet Organizers; A Spa-Like Bath With Marble Tiles; Full-Sized Washer/Dryer And Roller Blinds. Conveniently Located At Leslie And Sheppard, Walking Distance To 2 Subway Stations. Oriole Go Train Station Nearby. Easy Access To Hwys 401, 404 & DVP. Close To Bayview Village, Fairview Mall, NY General Hospital, IKEA, And More. Premium Amenities Include Tennis Court, Indoor Pool, Full Basketball Court, Gym, Bowling Lanes, Pet Spa, And More. (id:47351)
60 Frederick Street Unit# 2404
Kitchener, Ontario
Welcome to Downtown Kitchener's premier residence, 60 FREDERICK, UNIT 2404 where luxury living meets convenience. Presenting a 1-bedroom condo unit available for sale in the heart of the city at DTK. Step into contemporary elegance unit boasts modern finishes and comes complete with SS appliances, ensuring a stylish and functional living space. The convenience of an in-suite washer/dryer adds an extra layer of comfort to your daily routine. The building offers more than just a home; it provides a high-quality lifestyle that includes a dedicated concierge service to cater to your needs. Host memorable gatherings in the well appointed party room featuring a catering kitchen, or unwind on the rooftop terrace equipped with barbeques, offering breathtaking views of the city. Enjoy tranquility in the communal garden terrace, stay fit in the fitness center and yoga studio, and secure your bicycle in the dedicated parking area. This prime location places you mere steps away from the ION Light Rail System, providing seamless connectivity throughout the city. The Conestoga College Downtown Campus is conveniently located across the street, making it an ideal residence for students. Additionally, major hubs like GOOGLE, the Tannery, UW School of Pharmacy, School of Medicine, Victoria Park, Communitech, and D2L are all within a short walk. Major bus routes are easily accessible, ensuring that you are well-connected to the entire region. Savor the vibrant culinary scene and nightlife with an array of restaurants and bars just moments away. Immerse yourself in the innovative atmosphere of the Kitchener Innovation District, fostering creativity and collaboration. Don't miss the opportunity to experience urban living at its finest. Schedule a viewing now and make this meticulously designed condo your new home. Welcome to the epitome of sophisticated city living – welcome to DTK. (id:47351)
45 Ayrshire Avenue
St. Thomas, Ontario
To Be Built! This beautifully designed bungalow in the desirable Harvest Run community of St. Thomas offers 1,545 sq. ft. of thoughtfully planned main floor living space, featuring 2 bedrooms, 2 full bathrooms, and a bright open-concept layout ideal for entertaining and everyday living. The kitchen includes quartz countertops, a large island, and a walk-in pantry, flowing seamlessly into the dining area and great room with 9-ft ceilings. The primary suite boasts a walk-in closet and private 4-piece ensuite, while the main floor laundry/mudroom adds convenience and functionality. Enjoy the covered front porch, double car garage, and spacious unfinished basement with bathroom rough-in-perfect for future expansion. Located close to shopping, schools, the hospital, and scenic trails, with easy access to London and Port Stanley's beaches, this new home offers the perfect blend of small-town charm and modern comfort. Photos are from previous identical model. (id:47351)
136 Queen Street
North Middlesex, Ontario
Prime opportunity with severance potential at 136 Queen Street in the growing village of Ailsa Craig! Set on an impressive 120' x 140' double corner lot, this 1.5 storey century home offers plenty of space and exciting potential for a new owner to reimagine. The home features 3 bedrooms, 2 bathrooms, updated electrical wiring (2025) with 100-amp service, metal roof, classic French doors, and a partial attic providing additional storage. Two cozy covered porches offer the perfect spot for morning coffee or evening relaxation. Outside, enjoy mature trees, double entrance driveway, and a detached 2-car garage, making the property both charming and practical. Located within walking distance to the grocery store, LCBO, pharmacy, gym, an upcoming daycare facility and a fantastic community park with splash pad, skateboard area, and trails. Ailsa Craig is a short drive to London, Strathroy and Grand Bend. (id:47351)
24 - 1600 Culver Drive
London East, Ontario
Fully renovated end-unit townhouse offering outstanding value in a convenient and well-connected location near Fanshawe College, Argyle Mall, public transit, schools, and everyday amenities. This bright and modern home features three generous bedrooms, including a spacious primary retreat with a walk-in closet, along with two full bathrooms. The brand-new kitchen showcases quartz countertops, sleek new cabinetry, and stainless steel appliances, flowing seamlessly into the open living and dining area with walkout access to a private outdoor space, ideal for relaxing or entertaining. Upstairs, you will find three well-sized bedrooms and a refreshed full bathroom. The finished basement adds versatile living space and includes a second full bathroom, making it perfect for a family room, home office, or guest suite. As an end unit, the home benefits from added privacy and natural light. The well-managed complex offers very low condo fees, helping keep monthly costs affordable. Move-in ready and low maintenance, this property combines modern finishes, functional space, and a prime location, making it an excellent opportunity for first-time buyers, families, or investors. (id:47351)
58 Edith Avenue
Grey Highlands, Ontario
First time home buyers, empty nesters and young families take note - 58 Edith Avenue is your chance to enjoy affordable home ownership and small-town life at its best in the growing town of Markdale! Set in a great central location, this home is close to many of the town's everyday amenities and community attractions. This well-maintained property offers comfortable main-floor living with three bedrooms (all with generous closets), a full bathroom and a bright open-concept living/dining area filled with natural light from large picture windows. A natural gas fireplace adds warmth and character, while the kitchen overlooks the backyard creating an easy, connected flow for everyday living. The full-height unfinished lower level provides exceptional flexibility - ideal for a future rec room, home office, gym, or excellent storage - and includes a cold room, laundry area, powder room & utility room. Natural gas heating, central air, fireplace and gas water heater help keep monthly utility costs efficient and affordable. Outside, enjoy a double-wide paved driveway, carport and a fully fenced backyard perfect for kids, pets, gardening or relaxing outdoors. A 10x10 shed offers convenient storage + the 10x12 gazebo creates a shaded retreat for entertaining or unwinding. Ideally located kitty-corner to the Markdale Golf & Curling Club and within walking distance to shops, cafés, restaurants, the library, arena, trails & soccer fields - convenience & community are right at your doorstep. With a new hospital & school, Markdale continues to grow, making this a smart place to put down roots. Outdoor enthusiasts will appreciate the easy access to skiing, paddling, cycling and the Bruce Trail, with Beaver Valley & Blue Mountain nearby. 30 mins to Owen Sound, 45 min to Collingwood, 90 mins to Brampton, Guelph & Kitchener-Waterloo. 58 Edith Avenue offers outstanding value in a growing community - an opportunity not to be missed! (id:47351)
214a - 1099 Clonsilla Avenue
Peterborough, Ontario
Welcome to 214A - 1099 Clonsilla Avenue. This bright and welcoming, two-bedroom, two bathroom second floor condo is one you're not going to want to miss. From the foyer, you enter into the well sized living room of this this spacious corner unit that overlooks greenspace from the balcony. The living room adjoins to the dining area and updated galley kitchen with immaculate white matching appliances. Warm carpet throughout. The generously sized primary has its own walk-in closet and 3-piece ensuite with another 3-piece bath and bedroom just down the hall. With close access to shops and stores, community rooms within the complex, underground parking and even storage across the hall and in suite laundry, all of your necessities are easily accessible. Known for its thriving community, the Westwinds Condominium Complex is highly desired by many people looking to make a move and looking for a welcoming place to call home. Pre-inspected for your convenience. Get in and see it today before it's gone! (id:47351)
3590 Alton Road W
Frontenac, Ontario
DREAM BIG! Looking for room to roam? Look no further. This lovely treed lot just outside the village of Harrowsmith is waiting for your dream home. Just under 4 acres of potential with 250 feet of frontage. Level building lot with driveway in from Alton Road. 15 minutes to the 401, close to schools, parks and Sydenham Beach. (id:47351)
3110 - 25 Wellington Street S
Kitchener, Ontario
Welcome to Station Park, one of Downtown Kitchener's most desirable condo communities. This high-floor 2-bedroom, 2-bathroom suite offers 768 sq ft of well-designed living space, including one underground parking spot and a storage locker. The unit features a bright open-concept layout with floor-to-ceiling windows, filling the space with natural light. The modern kitchen comes equipped with stainless steel appliances, granite countertops, and ample cabinet space, opening into the living and dining area with access to a private balcony and city views. The primary bedroom includes a full ensuite bathroom, while the second bedroom works perfectly as a guest room, home office, or flexible living space. In-suite laundry adds everyday convenience. Tenants at Station Park enjoy access to exceptional building amenities, including concierge service, a 20,000 sq ft sky deck, swim spa, bowling lanes, fitness centre with Peloton studio and yoga room, outdoor BBQ terrace, private dining room, lounges with games areas, reservable hot tubs, dog amenities, secure package delivery, bike storage, EV charging, and Wi-Fi-enabled common areas. Ideally located just steps from King Street West, the ION LRT, and Downtown Kitchener, with quick access to major employers including Google, D2L, Communitech, and the Accelerator Centre, as well as shopping, groceries, Grand River Hospital (WRHN), Victoria Park, and Wilfrid Laurier's Pharmacy School, transit, restaurants, hospitals, parks, and post-secondary institutions. A brand new, never-lived-in, move-in-ready suite offering comfort, convenience, and a prime urban location-perfect for professionals, couples, or roommates. (id:47351)
52 - 833 Scollard Court
Mississauga, Ontario
3 Bedroom 3 Bath Townhome! Lots Of Light. Functional Layout. Two Sep W/O To Yards. Rarely OfferedExtra Wide Model. Updated Eat In Kitchen W/Stainless Steel Appliances, Custom Backsplash. GorgeousDark Bamboo Floors In Living/Dining, Stairs, Halls & All 3 Bedrooms. Huge Living & Dining Room.Massive Master Suite W/Double Door Entry, His/ Hers Closets, 4Pc Ensuite. All Newer Windows, PatioDoor! Large Unfinished Basement with Washer and Dryer. All Window Coverings and All Light Fixtures, Stainless Steel Fridge, Stove, Built-In Dishwasher;Washer and Dryer. Step to Transit, Shopping, Schools and groceries. (id:47351)
998 Alder Gate
Milton, Ontario
Available for Lease is this Mattamy Built 2 Bedrooms, 3 Bathrooms Well Maintained Corner Unit 3 Storey Townhouse in a Quiet Neighbourhood, Excellent View, Open Concept Kitchen With Natural Sunlight, Large Size Family Room Combined With Dining, Laminate Floor, Walk-Out To Balcony, Perfect For Outside BBQ, Master Bedroom with Ensuite and Closet, Garage Door Opener, Hardwood Stair Case, Minutes to Milton GO Station, Shopping, Hospital, Malls and Major Highways 401/401. (id:47351)
77 Diana Avenue Unit# 146
Brantford, Ontario
Welcome to this stunning freehold townhome in the sought-after Focus Towns community! This beautifully maintained 3-storey home features 2 spacious bedrooms, 2 bathrooms, an attached 1-car garage, and a private balcony. Step inside to a generous foyer complete with a closet, utility room, garage access, and stairs leading to the bright and inviting second level — the heart of the home. Here, you'll find an open-concept layout with a modern kitchen, combined living and dining space, a 2-piece powder room, and access to the charming balcony — perfect for relaxing. The third level offers two well-sized bedrooms, a 4-piece main bathroom, a convenient laundry closet, and a cozy study nook ideal for working from home or reading. Located close to schools, parks, trails, shopping, and with easy access to Highway 403, this home combines comfort, style, and convenience. Don’t miss your chance to make this incredible home yours — schedule your private showing today! (id:47351)
1165 Wickham Road
Innisfil, Ontario
Welcome to this well-maintained 4-bedroom home located on a quiet street in the desirable community of Innisfil. Featuring a functional layout with spacious bedrooms, bright living areas, and a family-friendly floor plan. Ideal for growing families or those looking for extra space to work from home. Close to schools, parks, shopping, and easy highway access. A great opportunity to own in a peaceful neighbourhood. (id:47351)
150 Ashton Drive
Vaughan, Ontario
Welcome to This Bright Corner Lot Home With Extra Large Pie Shaped Backyard, Tons Of Upgrades In The Kitchen. Built-In Closet Organizers, Professionally Finished Basement W/Custom Cabinets Throughout. The Private Backyard Offers A Peaceful Retreat-Perfect For Relaxing, Hosting, Or Family time And Much More, fully fenced backyard, Few Minutes Walk To Park And Public Transportation Close to Hospital. Just minutes from Hwy 400, 407, and 7. Basement is Leased, Tenant can leave or stay. (id:47351)
1713 - 2545 Simcoe Street N
Oshawa, Ontario
Welcome to U.C. Tower 2, North Oshawa's modern landmark! This bright and stylish 1+1 bedroom, 1 parking spot and a locker, 1 bathroom condo features a spacious open-concept layout with floor-to-ceiling windows showcasing beautiful west-facing views. The contemporary kitchen boasts quartz countertops, stainless steel appliances, and sleek cabinetry-perfect for everyday living or entertaining. The large primary bedroom offers full floor-to-ceiling windows and a generous closet, while the versatile den can also be comfortably used as a second bedroom or, extended dining room. Step out onto your private balcony and enjoy stunning skyline views stretching toward Toronto. Residents enjoy access to exceptional amenities, including a fully equipped fitness centre, yoga studio, concierge, outdoor terrace with BBQs, games room, and more. Located just steps from Durham College, Ontario Tech University, transit, shopping, restaurants, and major highways, this is convenience and lifestyle at its finest. Parking and a locker are included. Rogers high-speed internet is also included in the rental price. Tenant is responsible for all utilities. Perfectly situated, this one truly has it all! (id:47351)
203 - 250 Lawrence Avenue W
Toronto, Ontario
Welcome to this beautiful 1+1 bedroom suite at 250 Lawrence Avenue West. Nestled against the Douglas Greenbelt in one of Toronto's most desirable neighbourhoods, Offering a rare blend of modern living and natural surroundings. The open-concept living and dining area is filled with natural light and showcases stylish finishes and thoughtful design throughout. Residents enjoy Premium Amenities including Concierge, Co-working lounge, Party Room, Rooftop BBQ Terrace, Fitness & Yoga Studio and more. Just a short stroll to charming Bedford Park, and surrounded by excellent public and private schools such as Havergal College, Lawrence Park Collegiate Institute, Glenview Senior Public School and John Wanless Junior Public School. Enjoy nearby transit, shops, cafés, parks, and easy access to major routes. (id:47351)
3104 - 500 Sherbourne Street S
Toronto, Ontario
31st Floor, With Spectacular South View That Makes You Feel Like You Are On Top Of The World, With Breathtaking Unobstructed Panoramic Views Of Downtown Toronto, CN Tower, And The Lake. Grocery Store Across The Street. Laminate Floors Throughout Living/Dining, Kitchen And Bedroom, With 10Ft Ceilings, Dimmers Throughout The Unit, Lots Of Storage. Close To Yorkville, U Of T, 5 Min To Public Transit & Shopping On Bloor, Restaurants, Eaton Centre, And The Very Best Toronto Has To Offer! (id:47351)
1011 - 319 Jarvis Street
Toronto, Ontario
Welcome to Luxuriously build Prime Condo in the heart of Downtown. This beautiful One Bedroom Suite Offers Contemporary Living at Its Finest. With Upscale Finishes and Spacious Living Areas, Enjoy Unobstructed Views of the City. Close to Toronto Metropolitan University and walking distance to University of Toronto, Dundas Square, Eaton Centre, Hospitals, parks and many more. Experience Downtown Living at Its Best in This Stylish and Convenient Condominium! (id:47351)
24 Churchill Crescent
Kawartha Lakes, Ontario
Set on a quiet North End Lindsay street, this bright 2-bedroom bungalow welcomes you with smart updates and lifestyle comforts. Enjoy a sun-filled living/dining room with hardwood floors, an efficient galley kitchen with modern appliances, two comfortable bedrooms, a spa-like 4-piece bath, and a handy laundry nook. A flexible den offers space for a home office, hobby room, or extra guest room with walkout to the backyard. Relax on the deck overlooking the fully fenced backyard with raised garden beds, plus a detached garage and spacious shed perfect for a workshop or studio. With low-maintenance living just minutes from the public boat launch at Rivera Park and downtown Lindsay, this move-in ready bungalow is ideal for first-time buyers or downsizers. (id:47351)
